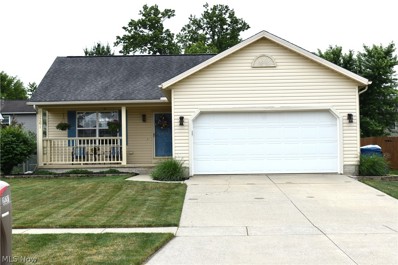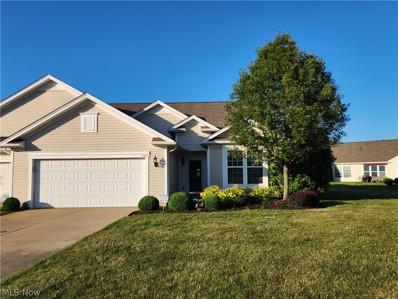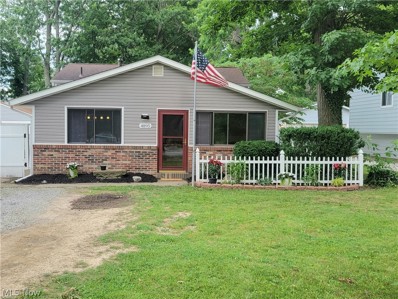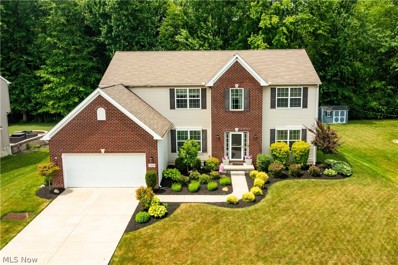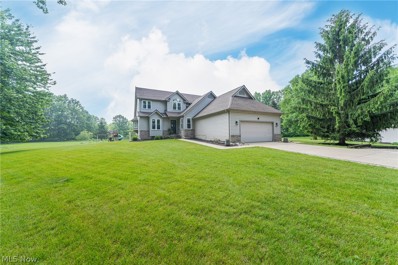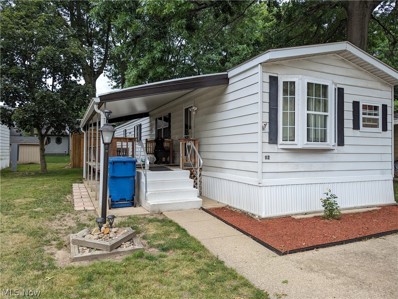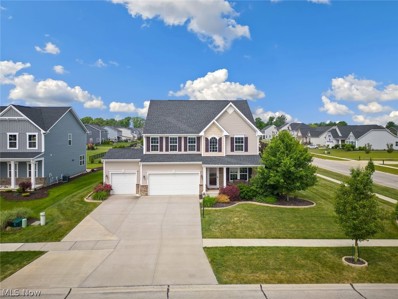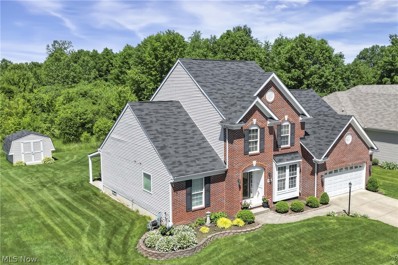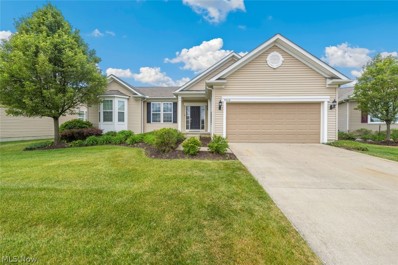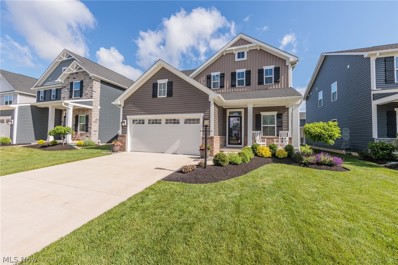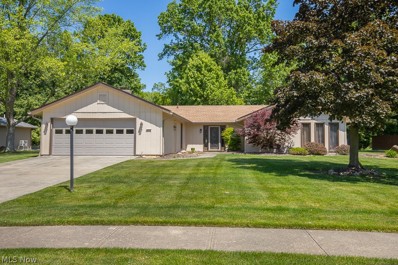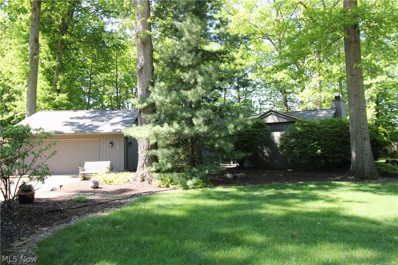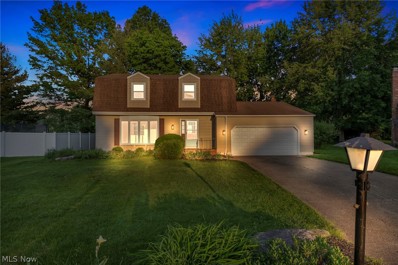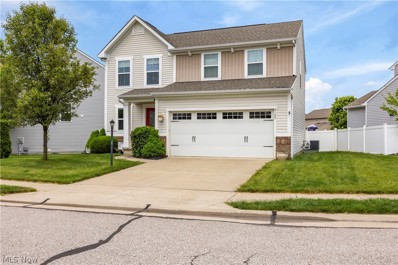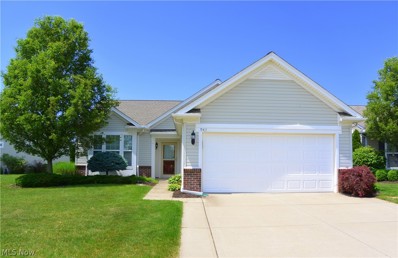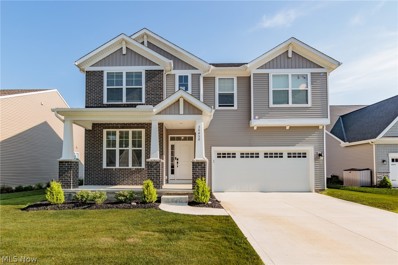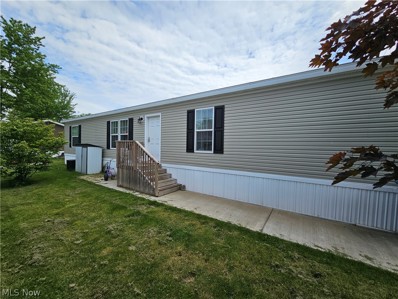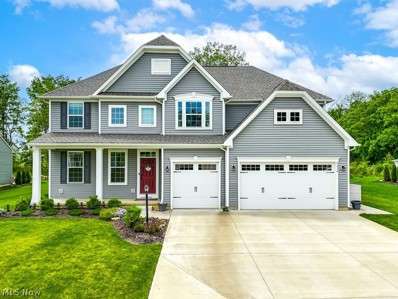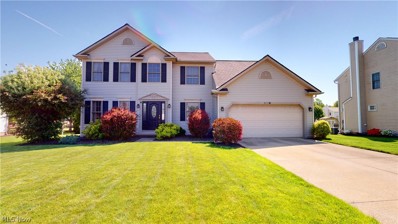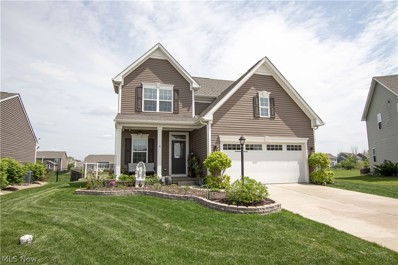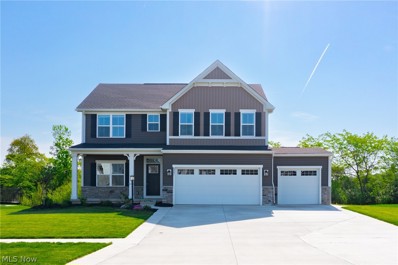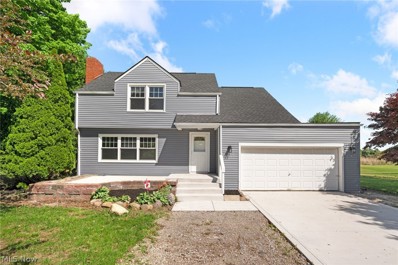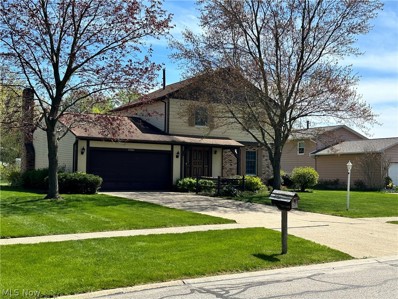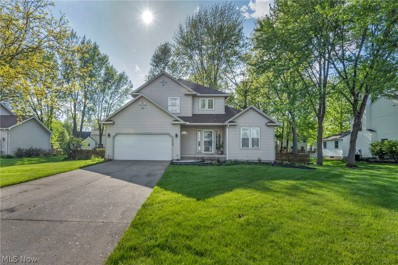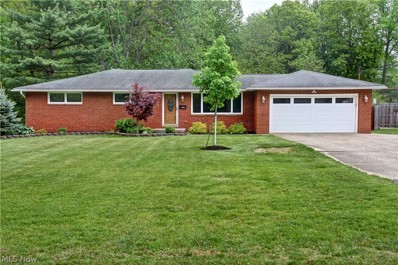North Ridgeville OH Homes for Sale
- Type:
- Single Family
- Sq.Ft.:
- 1,132
- Status:
- NEW LISTING
- Beds:
- 3
- Lot size:
- 0.21 Acres
- Baths:
- 2.00
- MLS#:
- 5045641
ADDITIONAL INFORMATION
3 bedroom 2 full bath ranch with a 2 car attached garage. The kitchen has white cabinets, stainless steel appliances, counter tops and backsplash all new in 2018. Also in 2018 both bathrooms were completely redone. The tub in the master bathroom was replaced with a walk-in shower. The carpet in all 3 bedrooms was also new in 2018. The basement is partially finished and has extra space for storage or a workroom. Located near schools and shopping for your convenience.
- Type:
- Single Family
- Sq.Ft.:
- 1,658
- Status:
- NEW LISTING
- Beds:
- 2
- Lot size:
- 0.12 Acres
- Year built:
- 2007
- Baths:
- 2.00
- MLS#:
- 5045349
ADDITIONAL INFORMATION
In the Del Webb Community this home is in a cul-de-sac location and has been meticulously well kept. It has 2 bedrooms, 2 baths, a Den and Sunroom. The Foyer leads to a welcoming Dining room open to the Living Room and Kitchen. The Sunroom is a plus being off the Kitchen and easy access to the beautiful private patio with retractable awning. The spacious Master has a full bath with double vanities, tub and new Walk-in shower. Also included is a large walk in closet and private water closet. The 2nd Bedroom is off the foyer and has an additional full bath. The washer and dryer are included in the laundry room. Home includes an electric dog fence and sprinkler system. The Community offers endless amenities, including the Community Lodge, indoor and outdoor pool, hot tub, fitness center, tennis courts, pickleball court and too many activities to name. The home comes with an American Home Shield Home Warranty. New Roof
- Type:
- Single Family
- Sq.Ft.:
- n/a
- Status:
- NEW LISTING
- Beds:
- 3
- Lot size:
- 0.17 Acres
- Year built:
- 1970
- Baths:
- 2.00
- MLS#:
- 5045023
- Subdivision:
- Ridgeville Heights
ADDITIONAL INFORMATION
Welcome Home to 4895 Lear Nagle Rd in North Ridgeville. This Split level, 3 bedroom home offers an Open floor plan on the main level. With Brand New flooring on the main level and Brand new carpet in the Upper Level, this home is move in ready. With a huge island and all appliances staying, you will be ready to entertain family and friends! Recent improvements including gutters, siding, and roof within the last 5 years will give you the peace of mind you need to concentrate on making memories in your new home. If you have been searching for your next home in North Ridgeville that is Under 200k and does not need a ton of work, here is your chance! Call your favorite Realtor today and schedule your showing, before it is gone!
- Type:
- Single Family
- Sq.Ft.:
- 2,963
- Status:
- NEW LISTING
- Beds:
- 4
- Lot size:
- 0.29 Acres
- Year built:
- 2012
- Baths:
- 3.00
- MLS#:
- 5043579
- Subdivision:
- Windsor Point Sub
ADDITIONAL INFORMATION
Great curb appeal here! This Avalon Estates beauty is nestled on a scenic lot with a fenced in backyard with wooded backdrop, no rear neighbors! (5+acres of wooded land with a pond located behind the home is owned by the HOA!) Lots of living space here boasting 2900+ sq ft! 4 bedrooms PLUS a designated first floor home office! Light & airy great room offers a soaring two story wall of windows and a striking stone fireplace! Great room opens to a spacious kitchen with TONS of counter and cabinet space plus a bright & cheerful morning room gleaming with natural lighting! Formal dining and living/sitting room PLUS a second floor loft space. Upstairs you'll find a nice sized owner's suite boasting dual walk-in closets, dual sink vanities, a soaking tub and shower! Three additional bedrooms and a full bath complete the second floor. The basement is ready for your finishing touches and features two egress windows for natural light. Nice sized deck overlooking the backyard setting! The most convenient location in North Ridgeville placing you minutes from shopping, dining and conveniences!
$1,200,000
6001 Case Road North Ridgeville, OH 44039
- Type:
- Single Family
- Sq.Ft.:
- 4,848
- Status:
- NEW LISTING
- Beds:
- 4
- Lot size:
- 10.02 Acres
- Year built:
- 1995
- Baths:
- 4.00
- MLS#:
- 5021697
- Subdivision:
- Ridgeville
ADDITIONAL INFORMATION
Welcome to this custom-built Forthofer family-owned home. Nestled on 10.02 sprawling acres of pristine land, this charming property offers the perfect blend of tranquility and convenience. Boasting 4 bedrooms and 3.5 baths, this residence features updates through and through. 1st floor master suite offers a serene view of the backyard and pond with sliding glass doors that lead to the deck. Walk in closet and large en-suite with tub and shower. Newly updated kitchen with brand new cabinets and quartz countertops. The great room offers a vaulted ceiling and beautiful views of the backyard. The second floor offers two additional bedrooms, a full bath and loft. The dining room, master suite and family room all offer sliding glass doors that open to the expansive deck. The walkout basement offers a full bedroom, full bath, large cedar closet, recreation room, bar room, game room and plenty of storage space. The home also offers electrical updates throughout and a whole house generator. Outside, the possibilities are endless with ample space for recreational activities, gardening, or simply enjoying the serenity of nature. Exterior features include two detached garages (24 x 61 and 20 x 32), covered gazebo, and a caboose perfect for hosting events. Imagine hosting gatherings on the expansive deck or stargazing around a crackling fire pit on cool evenings. The two barns offer abundant storage to accommodate your cars, boat, or pretty much any outside toys. Updates include: 2019 – New lifetime dimensional shingles on barn and whole house. 2023 – Whole house paint, new carpet, washing machine, all new windows and sliding glass door (transferrable warranty available), new kitchen cabinets and quartz countertops, new bathroom vanities in all baths. 2024 – Updated landscaping and new dishwasher. Conveniently located just 11 minutes from Avon Commons and 16 minutes from Crocker Park.
- Type:
- Single Family
- Sq.Ft.:
- n/a
- Status:
- Active
- Beds:
- 2
- Year built:
- 1986
- Baths:
- 1.00
- MLS#:
- 5044900
ADDITIONAL INFORMATION
- Type:
- Single Family
- Sq.Ft.:
- 3,537
- Status:
- Active
- Beds:
- 3
- Lot size:
- 0.34 Acres
- Year built:
- 2018
- Baths:
- 4.00
- MLS#:
- 5042532
- Subdivision:
- Hampton Place Sub 3
ADDITIONAL INFORMATION
Welcome to North Ridgeville's Hampton Place! This home is designed for easy living and fun. With its open floorplan, there's plenty of space for everyone to get together or find space for alone time. You'll find three bedrooms and three and a half bathrooms here, ensuring there's no morning rush for the shower. Looking for some extra room to spread out? Check out the loft- it's the perfect spot for gaming, crafting or just relaxing. The 2nd floor laundry room with extra cabinets is ideal for those large loads of laundry. The large kitchen provides a gathering area thanks to a generous island that offers room for meal prep and casual dining. For storage, the pantry has you covered. Adjacent to the kitchen you'll find the morning room with beautiful built-in cabinets. An additional dining room is located off the foyer. Working from home? You're all set with not just one, but three offices to choose from. On the lower level, the fully finished basement offers a delightful surprise - a complete bathroom and a guest room ideal for overnight guests (or as an additional office), accompanied by yet another bonus room for a third office space if needed. When it's time to unwind, step outside to the stamped concrete patio with gazebo to enjoy the beautifully landscaped yard. With a 3-car garage, parking is never an issue, and living across from the neighborhood pool means summertime fun is just steps from your door. Recent improvements include a cement path to the backyard, sump pump w/backup and morning room built ins. Ready to start making memories in your new home? Schedule a tour today!
- Type:
- Single Family
- Sq.Ft.:
- 3,974
- Status:
- Active
- Beds:
- 4
- Lot size:
- 0.3 Acres
- Year built:
- 2009
- Baths:
- 4.00
- MLS#:
- 5042189
- Subdivision:
- Braemore Sub
ADDITIONAL INFORMATION
Prepare to be Moved! Welcome to your dream home on Kenmore Way in one of North Ridgeville's finest neighborhoods. This stunning colonial boasts 4 bedrooms, 3.5 bathrooms, & over 3,900 square feet of luxurious living space. As you step inside, you'll immediately notice the great flow of this home, perfect for entertaining & everyday living. The main floor features a dining room w/ a tray ceiling & crown molding, adding an elegant touch to your dinner parties. The kitchen is a chef's delight w/ an island, plenty of cabinet & counter space, & a breakfast bar that opens to the living room & morning room. The vaulted ceilings in the morning room flood the space w/ natural light, creating a bright & inviting atmosphere. Cozy up by the fireplace in the living room on chilly evenings. Unwind in the first-floor primary bedroom w/ a walk-in closet, tray ceiling, & an ensuite bath complete w/ a separate shower and tub. The main floor also includes an office, half bath, & laundry room for your convenience. Upstairs, you'll find a second primary bedroom w/ a private entrance to the shared bath & 2 additional spacious bedrooms, providing plenty of space for family & guests. The finished basement adds even more living space, w/ a kitchenette & full bath, perfect for a game room, home theater, or in-law suite. This home has it all, including a prime location. Near highways, local parks, & the famous Aut-O-Rama Drive-In Theater, you'll have endless options for fun nights out. The brick front & stunning landscaping add to the curb appeal of this home. Situated on a premium lot at the end of a dead-end street, you'll enjoy privacy a& tranquility with a preserve behind the house. The shed provides extra storage space, & the covered patio is the perfect spot to relax & enjoy the peaceful surroundings. Don't miss your chance to own this exquisite home in Braemore. Schedule a showing today & make Kenmore Way your new address. Act fast, as this home won't last long. Welcome home!
- Type:
- Single Family
- Sq.Ft.:
- 2,228
- Status:
- Active
- Beds:
- 2
- Lot size:
- 0.2 Acres
- Year built:
- 2012
- Baths:
- 2.00
- MLS#:
- 5042005
- Subdivision:
- Pioneer Ridge Sub
ADDITIONAL INFORMATION
If you want to live in Pioneer Ridge, this is the one you've been waiting for. This model is impeccable, with many custom upgrades, just move your furniture in. Open floor plan with large great room featuring large windows that frame the an amazing view of wild life and nature. Gourmet kitchen with large center island, plenty of cabinets and counter space, and separate dining area. Master bedroom has private bath and huge walk-in closet. Guest bedroom has their own private bath and walk-in closet. Home also has a large office and a full 2,200 sq ft unfinished basement. Relax on the back patio overlooking plenty of green space. Pioneer Ridge is northeast Ohio's premier 55+, active lifestyle, resort style community. Enjoy the indoor and outdoor pools, the state-of-the-art exercise facility, bocce courts, pickle ball courts, and the many daily activities planned by our full-time activity director. Call today for your private showing.
- Type:
- Single Family
- Sq.Ft.:
- 3,100
- Status:
- Active
- Beds:
- 3
- Lot size:
- 0.12 Acres
- Year built:
- 2021
- Baths:
- 4.00
- MLS#:
- 5042069
- Subdivision:
- Hampton Place Sub #5
ADDITIONAL INFORMATION
This custom home exemplifies outstanding architectural craftsmanship. As you enter the elegant foyer, you'll immediately recognize the unique charm of this residence, distinguishing it from typical "cookie-cutter" homes. The first floor features exquisite luxury vinyl flooring, complemented by stunning solid surface countertops, top-tier cabinetry, and state-of-the-art appliances. Every detail, from the furniture-grade cabinetry to the exterior trim and lighting, showcases an unwavering commitment to quality. Designed with modern lifestyles in mind, this home is perfect for hosting family and friends. The Master Suite upstairs offers a serene retreat, complete with a luxurious glamour bath and a custom walk-in closet—your personal sanctuary. The additional bedrooms provide comfort and convenience, including large secondary bedrooms and a loft area that can easily be converted into a fourth bedroom. Everyone will love the finished basement, which has space for a home theater, billiards, or kids' play area. There is also another full bath and ample storage! A spacious two-car garage with built-in storage ensures ample room for vehicles and extra belongings. Outside, the beautiful low-maintenance deck sets the stage for relaxation and socializing, enhancing the home's entertainment possibilities.
- Type:
- Single Family
- Sq.Ft.:
- 1,980
- Status:
- Active
- Beds:
- 4
- Lot size:
- 0.42 Acres
- Year built:
- 1974
- Baths:
- 3.00
- MLS#:
- 5039971
- Subdivision:
- Mills Creek
ADDITIONAL INFORMATION
Welcome to 6045 Hickory Trail, a Beautifully updated ranch-style home in the Very Desirable Mills Creek subdivision of North Ridgeville, Ohio. This charming 4-bedroom, 3-bathroom (2 full, 1 half) residence offers 1,980 square feet of living space on a spacious 0.42-acre lot. Built in 1974, this home has been modernized with numerous updates for your comfort. The inviting entryway, with two large coat closets, leads to an open living area featuring a cozy wood-burning fireplace. The kitchen, fully renovated in April 2022, boasts granite countertops, soft-close cabinets, and modern appliances, including a refrigerator, dishwasher, range, and dryer (washer not included). A New sliding glass doors off the kitchen open to a patio, perfect for outdoor dining and Entertaining. The master bedroom is a private retreat with an ensuite bath featuring a new shower from Bath Fitters recently installed. Additional updates include a new roof (April 2022), a new heat pump and A/C unit (2022), and a freshly painted exterior (September 2023). The home also features a new updated breaker box and regularly serviced heating and cooling systems twice per year. The attached 2-car garage, equipped with a wall heater, offers convenient access to the home and extra storage space. Community amenities include a clubhouse, playground, multiple pools, tennis courts, and Tons of Green Space and common areas, all part of the Mills Creek association with an annual fee of $475.00. The property is landscaped, with the Interior being Painted as well with Neutral Colors. The seller has Meticulously Maintained this Property, ensuring the home is move-in ready. A Leaf guards system with a lifetime warranty are installed for your convenience and comfort. Located in the Amazing North Ridgeville CSD school district, this home is perfect for families seeking a blend of modern amenities and community living. Considered one of the safest City's. Don’t miss the opportunity to make this Property your new home!!
- Type:
- Single Family
- Sq.Ft.:
- 2,487
- Status:
- Active
- Beds:
- 4
- Lot size:
- 0.21 Acres
- Year built:
- 1980
- Baths:
- 3.00
- MLS#:
- 5030563
- Subdivision:
- Mills Creek East Sub
ADDITIONAL INFORMATION
Immerse yourself in the tranquility of this sprawling ranch home nestled in a cul-de-sac in the desirable Mills Creek East Subdivision of North Ridgeville Township. This meticulously maintained property boasts 4 bedrooms, 3 bathrooms, and a wooded lot, providing a haven of peace and privacy. With it's mature trees and beautiful seasonal greenery, you can sit on your deck and watch the many bird species that call this yard home. The living room has a wood burning fireplace and is connected to a formal dining area with a wall of built in cabinets. In those built-ins is a hidden WET bar for ease of entertaining for the holidays and special events! The kitchen has an open floor plan enveloping the family room area. A wall of glass sliders separate that area with the expansive game room with a pool table, foosball table and a wood burner. The game room (an additional approx. 564 square feet of space) is bordered by a full wrap around deck with entry out of each side of the room to the courtyard. A shed is placed in the back of the property for extra storage. The primary suite includes an en-suite bath and "his & hers" walk in closets. The three additional bedrooms share a full bath. This home has been cared for and treasured for many, many years. Recent updates include: Hot water tank 2023, Roof 2017, gas piped from the street up to the home. Contact your Realtor and schedule your showing today!
$289,900
6047 Opal North Ridgeville, OH 44039
- Type:
- Single Family
- Sq.Ft.:
- 2,798
- Status:
- Active
- Beds:
- 4
- Lot size:
- 0.21 Acres
- Year built:
- 1979
- Baths:
- 3.00
- MLS#:
- 5040499
ADDITIONAL INFORMATION
Move-in ready Colonial in a desirable neighborhood on a charming cul-de-sac street. This home boasts 4 spacious bedrooms, 2.5 bathrooms, a full basement, and 2 car attached garage. Enter into gleaming hardwood floors throughout the foyer and kitchen, brand new carpet throughout the living room and dining room. This home features a large living room with a fireplace perfect for late-night movie nights with the whole family. The whole house has been freshly painted. Large cul-de-sac lot just waiting to meet your outside entertainment needs with family and friends this summer. Call today for your private showing this one won't last...
- Type:
- Single Family
- Sq.Ft.:
- n/a
- Status:
- Active
- Beds:
- 3
- Lot size:
- 0.1 Acres
- Year built:
- 2015
- Baths:
- 4.00
- MLS#:
- 5040053
- Subdivision:
- Stonegate At Waterbury Sub
ADDITIONAL INFORMATION
Beautiful 2015 Sienna model Colonial home in the Stonegate at Waterbury community. You will love this beauty as you walk through the inviting foyer. Large great room opens up to the gorgeous eat-in kitchen with glass tile backsplash, walk-in pantry, kitchen island and recently replaced Dish Washer. Morning room features a vaulted ceiling and French doors out to a stamped concrete patio with a fenced in backyard. Entrance from the 2 car garage is a cozy mudroom. Upstairs you'll find the Master bedroom, 2 generous sized bedrooms, the second of third full bathrooms, a spacious laundry room! Full finished basement includes a kitchenette, LED lighting, movie projector & screen, and the 3rd full bathroom with shower! Nicely landscaped and ready for you! Furnace has been recently serviced and Projector in basement has been replaced. A must see, call and schedule a showing today.
- Type:
- Single Family
- Sq.Ft.:
- 1,678
- Status:
- Active
- Beds:
- 2
- Lot size:
- 0.2 Acres
- Year built:
- 2010
- Baths:
- 2.00
- MLS#:
- 5039700
- Subdivision:
- Pioneer Ridge
ADDITIONAL INFORMATION
Outstanding 2 bedroom, 2 full bath ranch in the much sought after Pioneer Ridge 55+ community by Del Webb. This spotless home features an open concept floor plan with the kitchen overlooking the great room and dining areas. The kitchen features beautiful cabinetry, hardwood floor, plenty of storage space including a pantry and stainless appliances that will remain. There is a cozy and bright sunroom with a slider that leads out to the patio where you can enjoy quiet mornings and relaxing evenings. The spacious master suite boasts a double sink vanity, full bath with walk-in shower and a huge walk-in closet. There is a private office/den where you can get work done or enjoy a hobby. The guest bedroom and 2nd bath round out this beautiful home. Convenient laundry room has front load washer and dryer that will stay. The oversized 2 car garage has ample storage space. This home is truly move-in ready! The carpets have been cleaned and there is a fresh coat of paint throughout. Updates include new roof in 2023, newer hot water tank and newer garbage disposal. As a resident of this luxury living retirement community, you can enjoy life to it's fullest with indoor and outdoor pools, pickleball courts, state-of-the-art fitness center, community lodge, bocce ball courts, outdoor patio area and so much more! There is a full time Lifestyle Director who plans trips, classes and many other activities on a weekly basis. Call today to schedule your private showing of this lovely home and see all that Pioneer Ridge has to offer.
- Type:
- Single Family
- Sq.Ft.:
- 3,986
- Status:
- Active
- Beds:
- 4
- Lot size:
- 0.18 Acres
- Year built:
- 2021
- Baths:
- 4.00
- MLS#:
- 5037729
- Subdivision:
- North Pointe
ADDITIONAL INFORMATION
WELCOME HOME TO THIS NEWLY BUILT(2021) 4 BED/3.5 BATH COLONIAL ON CUL DE SAC STREET WITH VIEWS OF A POND!! MOVE RIGHT IN TO THIS STUNNING OPEN CONCEPT LAYOUT!! THE FIRST FLOOR OWNER'S SUITE WITH ACCENT WALL AND GLAMOUR BATH WITH WALK IN SHOWER AND DUAL VANITY!! THIS HOME BOASTS LVP FLOORING THROUGHOUT THE FIRST FLOOR AND 10 FT CEILINGS WHICH SHOWS OFF THE GORGEOUS FAMILY ROOM WINDOWS!! THE GOURMET KITCHEN HAS QUARTZ COUNTERS, STAINLESS APPLIANCES AND LARGE ISLAND!! A DINING AREA AND SUN ROOM ARE ADJACENT TO THE FAMILY ROOM AND LEADS TO AN OUTDOOR STAMPED PATIO!! THIS HOME FEATURES AN OFFICE, LAUNDRY ROOM AND HALF BATH ON MAIN FLOOR. UPSTAIRS THERE ARE 3 BEDROOMS AND A FULL BATH WITH TUB. THE LOWER LEVEL RECREATION ROOM IS SPACIOUS AND HAS A FULL BATH WITH SHOWER!! TONS OF STORAGE AND ROOM TO EXPAND!! GREAT NEIGHBORHOOD WITH POOL, PARK AND TENNIS COURTS!! CLOSE TO SHOPPING , AMENITIES AND MUCH MORE!! MAKE THIS YOUR DREAM HOME!!
- Type:
- Single Family
- Sq.Ft.:
- 1,400
- Status:
- Active
- Beds:
- 4
- Lot size:
- 0.01 Acres
- Year built:
- 2021
- Baths:
- 2.00
- MLS#:
- 5039146
- Subdivision:
- North Ridge Cove
ADDITIONAL INFORMATION
**Modern, Spacious Modular Home in North Ridgeville**Welcome to your new home at 6610 Lear Nagle #196, situated in the welcoming community of North Ridge Cove. This spacious 1,400 square foot home is located on one floor, providing easy access and convenience. As you step inside, you'll find an open floor plan that connects the seven rooms seamlessly, offering ample space for comfortable living. The heart of this home is the kitchen, featuring an inviting island that is perfect for meal preparation and casual dining. The open layout ensures you'll never be far from the action, whether you're cooking, entertaining, or enjoying a quiet meal. This design highlights functionality and space, making it ideal for a variety of lifestyles. With seven rooms in total, you can customize the space to fit your needs, whether that includes additional bedrooms, a home office, or a personal gym. North Ridgeville is a charming community known for its friendly atmosphere and convenient amenities. The location at 6610 Lear Nagle places you within easy reach of local shops, restaurants, and schools. Commuters will appreciate the accessible transportation options, with major highways nearby and public transit routes that connect you to the greater Cleveland area. Living in North Ridgeville also means enjoying the suburban vibe while remaining close to urban conveniences. It's a place where you can find parks, community events, and a sense of belonging, making it an excellent choice for families, professionals, down sizers and anyone looking to settle in a welcoming environment.
- Type:
- Single Family
- Sq.Ft.:
- 4,616
- Status:
- Active
- Beds:
- 5
- Lot size:
- 0.32 Acres
- Year built:
- 2020
- Baths:
- 5.00
- MLS#:
- 5038649
- Subdivision:
- Reserve At Winfield Farm Sub
ADDITIONAL INFORMATION
Searching for a home in North Ridgeville? Check out this gorgeous home located in Winfield Farms! Just a few minutes from Rt. 10 and 480. Easy drive to downtown, stores and local restaurants! This home is a Landon Model Home built by Ryan Homes and is an absolute must see! Offering 3534 square feet of living space with 5 bedrooms and 5 full baths. Every bedroom has a full bath connected to it! The master bedroom has two walk-in closets and a Roman shower. A top floor oversized bonus room that could be used as an extra bedroom, gameroom, playroom, or home office! This home does have a first floor bedroom. Followed by an additional 1082 square foot finished basement. The basement buildout offers a huge open layout with separate full exercise room. This house has so many amazing features including a covered front entry, 2nd Floor Laundry, formal dining room, eat in kitchen, island sink & seating, beautiful kitchen with granite countertops, stainless steel appliances, subway tile backsplash and vented hood range, upgraded granite planning desk in the kitchen creating extra storage and versatility, under cabinet lighting, and gas fireplace. The three car garage comes equipped with a universal 240V electric car charger. When exiting the back of the house you walk onto a lifetime deck followed by a beautiful backyard to sit and enjoy your evening! An area sure to entertain your guests for summer cookouts or dinner with the family!
- Type:
- Single Family
- Sq.Ft.:
- 2,185
- Status:
- Active
- Beds:
- 4
- Lot size:
- 0.33 Acres
- Year built:
- 2001
- Baths:
- 3.00
- MLS#:
- 5038061
- Subdivision:
- Chestnut Grove Sub #1
ADDITIONAL INFORMATION
Step into this amazing four bedroom with two and half bathrooms, including a half bath on the main floor. This home is located in beautiful sought after Chestnut Grove. You will love entertaining in the large family room with vaulted ceilings. Enjoy having cook outs in your fenced in backyard with a professional stamped concrete patio. Home is move in ready and waiting for its next family. Schedule your showing today before this amazing home is sold.
- Type:
- Single Family
- Sq.Ft.:
- 2,938
- Status:
- Active
- Beds:
- 3
- Lot size:
- 0.22 Acres
- Year built:
- 2018
- Baths:
- 4.00
- MLS#:
- 5038015
- Subdivision:
- Reserve At Winfield Farms Sub
ADDITIONAL INFORMATION
Welcome to your dream home nestled in a serene cul-de-sac! This property includes a spacious layout with 3 bedrooms plus a versatile loft, offering ample space for comfortable living and entertaining. With 4 full baths, convenience is key, ensuring everyone's needs are met. Step inside and be greeted by an inviting open floor plan, seamlessly blending the living, dining, and kitchen areas. The kitchen is a chef's delight, featuring gleaming stainless steel appliances that elevate both style and functionality. The finished basement has a deluxe jet tub and elegant tile work, creating a spa-like retreat right at home. Step outside to enjoy the beautiful landscape, finished patio with gazebo and private playground. This house has community perks, with access to a communal pool and clubhouse, perfect for soaking up the sun or gathering with neighbors. It is prime location that offers a lifestyle convenience. Don't miss your chance to make it yours!
- Type:
- Single Family
- Sq.Ft.:
- 3,380
- Status:
- Active
- Beds:
- 5
- Lot size:
- 0.33 Acres
- Year built:
- 2021
- Baths:
- 3.00
- MLS#:
- 5038220
- Subdivision:
- Hampton Place Sub #5
ADDITIONAL INFORMATION
Welcome to this stunning 5 bedroom, 3 bathroom colonial home located in the Hampton Place! Built in 2021, this residence offers a spacious 2,668 square feet of living space, perfect for both comfort and style. As you step inside, you are greeted by an inviting open floor plan adorned with neutral colors, creating a warm and welcoming atmosphere throughout the home. The seamless flow from the living room to the kitchen and dining area makes it ideal for entertaining guests or spending time with family. The home boasts five generously sized bedrooms, providing ample space for relaxation and privacy. One of the highlights of this property is the expansive 38x20 stamped concrete patio with a built in gas line. This home also includes a generously sized finished basement with a room that is plumbed for an additional bathroom! Located in the charming community of North Ridgeville, this home offers a perfect blend of modern amenities and classic colonial charm. Don't miss the opportunity to make this beautifully crafted home your own!
- Type:
- Single Family
- Sq.Ft.:
- 1,587
- Status:
- Active
- Beds:
- 3
- Lot size:
- 1.24 Acres
- Year built:
- 1950
- Baths:
- 2.00
- MLS#:
- 5037029
- Subdivision:
- Ridgeville
ADDITIONAL INFORMATION
Wow! Welcome home to this freshly updated 3 bedroom 2 bathroom home situated on a beautiful setting of a 1.24 Acre lot! Enjoy all the updated features including NEW Roof, NEW Siding, NEW Furnace/AC and New Driveway! Beautifully restored original hardwood floors and stone fireplace only to enter into the NEW kitchen with granite countertops and ceramic tile flooring. Upstairs you will find the updated bathroom with Large primary bedroom. Other updates include fresh paint and updated fixtures. Enjoy an extra finished space in the basement with walk-out access to the brick patio with a view of the private backyard. LARGE LOT for all of your needs and wants, This one is ready for you! Contact today for a private showing!
- Type:
- Single Family
- Sq.Ft.:
- 1,988
- Status:
- Active
- Beds:
- 3
- Lot size:
- 0.31 Acres
- Year built:
- 1980
- Baths:
- 2.00
- MLS#:
- 5037000
- Subdivision:
- Fields Corners Sub #1
ADDITIONAL INFORMATION
This spacious 3 bedroom home featuring a kitchen with a planning desk, family room with a wood burning fireplace, large year-ideal for entertaining and family gatherings and an attached 2 car garage. Truly a MUST SEE!
- Type:
- Single Family
- Sq.Ft.:
- 2,815
- Status:
- Active
- Beds:
- 3
- Lot size:
- 0.38 Acres
- Year built:
- 1998
- Baths:
- 3.00
- MLS#:
- 5035853
- Subdivision:
- Kenssington Sub
ADDITIONAL INFORMATION
Welcome to this charming colonial located in a peaceful cul-de-sac! As you enter, you'll be greeted with a vaulted foyer and stylish luxury vinyl plank flooring that sets the tone for the entire home. Entertaining is easy in the spacious vaulted living room and dining room that provide a perfect setting for hosting family and friends. The kitchen is the heart of the home and features ample storage space, a convenient breakfast bar, stainless steel appliances, and a spacious pantry to keep everything organized and within reach. Sliding doors lead to the deck where you can enjoy your spacious fenced-in backyard, complete with a large shed. Upstairs, you'll find three bedrooms, including the master's suite, which boasts a luxurious corner soaking jacuzzi tub and double closets for added convenience and storage. The basement is a versatile space, partially finished to suit your needs, with a large separate laundry room that includes an additional shower/dog wash station. This home is equipped with newer appliances, including a furnace (2023), central air (2020), hot water tank (2023), sump pump (2023), and a radon mitigation system (2020), ensuring peace of mind for years to come. The roof and gutters are only three years old! With all-new flooring and lighting throughout, this home is move-in ready and waiting for you to make it your own. Conveniently located within minutes of schools, a police station, shopping centers, restaurants, and I-80 and I-480, it's a perfect place to call home. Don't miss out on the opportunity to schedule a showing today!
- Type:
- Single Family
- Sq.Ft.:
- 2,084
- Status:
- Active
- Beds:
- 3
- Lot size:
- 0.5 Acres
- Year built:
- 1967
- Baths:
- 2.00
- MLS#:
- 5036190
- Subdivision:
- Crestview 01
ADDITIONAL INFORMATION
You don't have to look any further! This beautiful updated brick ranch has it all. Situated on a quiet cul de sac, all the work has been done! Kitchen was updated in 2019 with custom built cabinets, quartz tops, and stainless steel appliances. New ceramic floor in kitchen 2023. Many rooms freshly painted. Other updates in 2019: furnace, A/C, H2O tank, washer and dryer. Enjoy sitting on the rear enclosed sunroom overlooking the peaceful backyard outfitted with a woodburning stove for cooler nights and days. A hot tub sits next to the paved patio and keep in mind the backyard is fully fenced with a 6 foot privacy fence There is an outbuilding for all your gardening and yard tools. Extra living space continues in the full basement. 1/2 finished and the other side offering a large workshop, workbench, storage and extra closets. The electric panel and wiring has been updated, including 220 electrical with GFI on back patio. Easy to show!

The data relating to real estate for sale on this website comes in part from the Internet Data Exchange program of Yes MLS. Real estate listings held by brokerage firms other than the owner of this site are marked with the Internet Data Exchange logo and detailed information about them includes the name of the listing broker(s). IDX information is provided exclusively for consumers' personal, non-commercial use and may not be used for any purpose other than to identify prospective properties consumers may be interested in purchasing. Information deemed reliable but not guaranteed. Copyright © 2024 Yes MLS. All rights reserved.
North Ridgeville Real Estate
The median home value in North Ridgeville, OH is $183,700. This is higher than the county median home value of $140,300. The national median home value is $219,700. The average price of homes sold in North Ridgeville, OH is $183,700. Approximately 81.63% of North Ridgeville homes are owned, compared to 13.8% rented, while 4.57% are vacant. North Ridgeville real estate listings include condos, townhomes, and single family homes for sale. Commercial properties are also available. If you see a property you’re interested in, contact a North Ridgeville real estate agent to arrange a tour today!
North Ridgeville, Ohio 44039 has a population of 32,443. North Ridgeville 44039 is more family-centric than the surrounding county with 34.05% of the households containing married families with children. The county average for households married with children is 27.24%.
The median household income in North Ridgeville, Ohio 44039 is $69,848. The median household income for the surrounding county is $54,987 compared to the national median of $57,652. The median age of people living in North Ridgeville 44039 is 40.8 years.
North Ridgeville Weather
The average high temperature in July is 84.9 degrees, with an average low temperature in January of 21 degrees. The average rainfall is approximately 38.4 inches per year, with 43.1 inches of snow per year.
