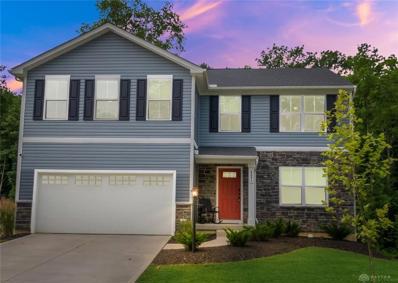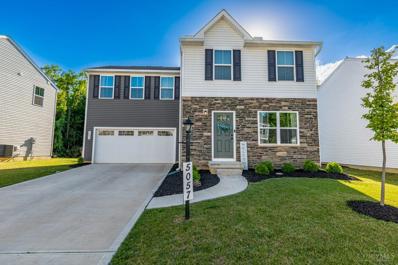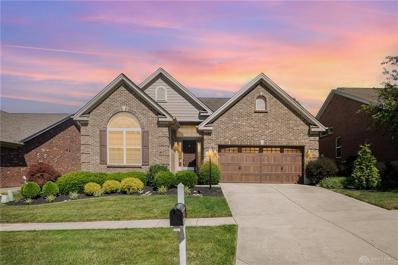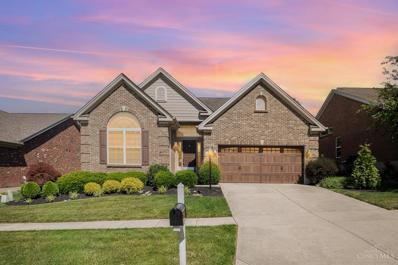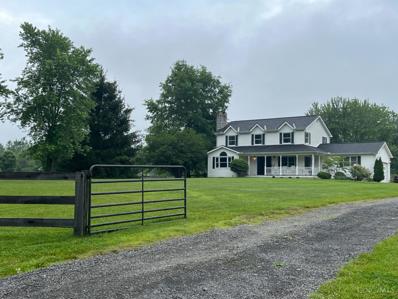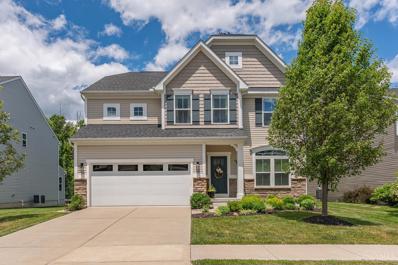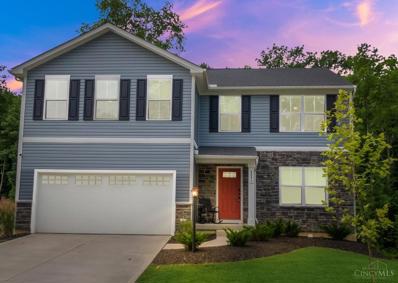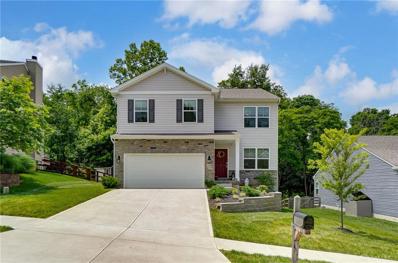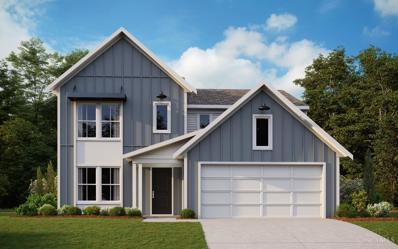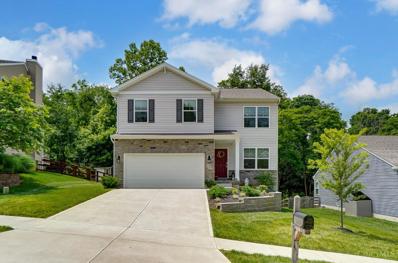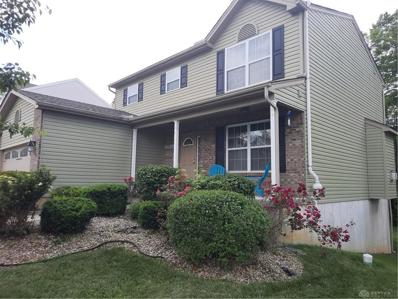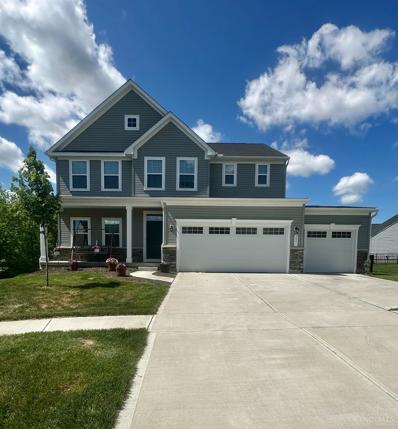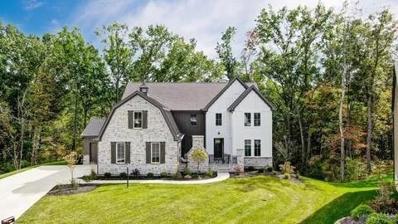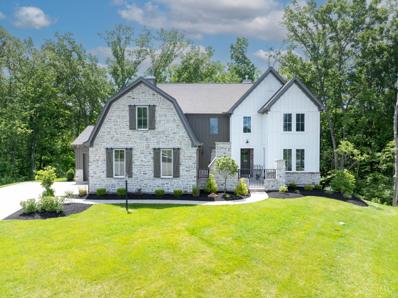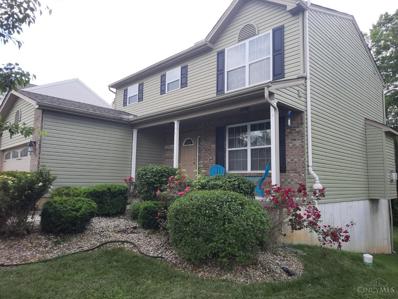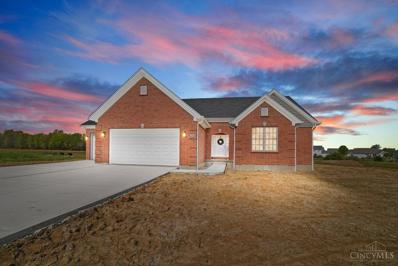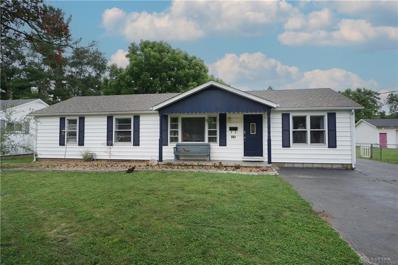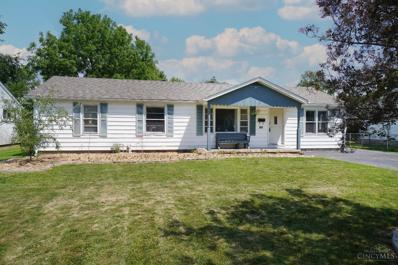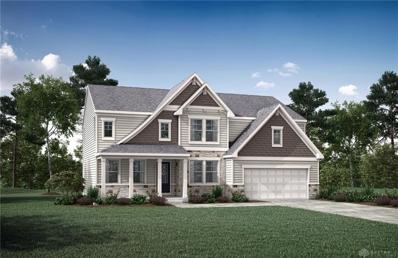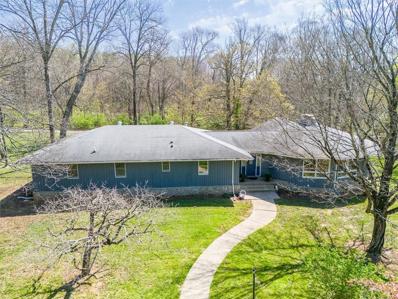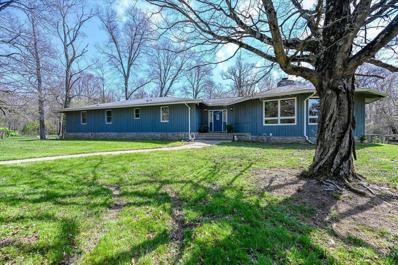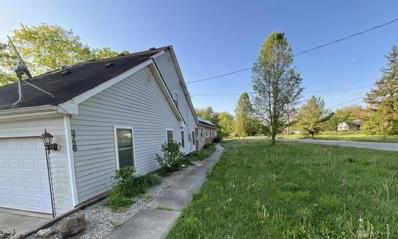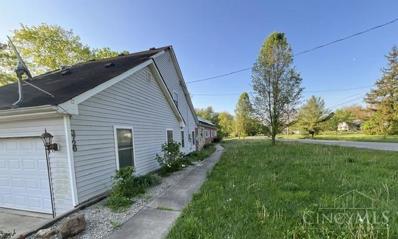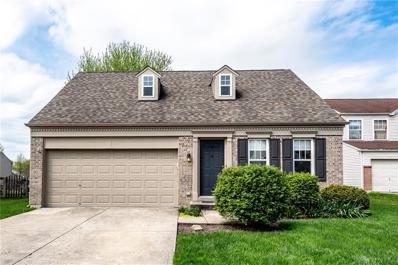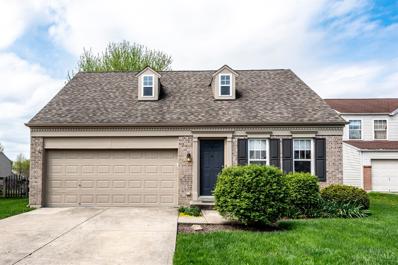Morrow OH Homes for Sale
- Type:
- Single Family
- Sq.Ft.:
- 2,200
- Status:
- NEW LISTING
- Beds:
- 4
- Lot size:
- 0.24 Acres
- Year built:
- 2022
- Baths:
- 3.00
- MLS#:
- 912879
- Subdivision:
- Woodlands At Morrow
ADDITIONAL INFORMATION
WOW!! Rare Find in the Woodlands at Morrow! Move In Ready, 4 Bed w/Loft (5th Bedroom Potential), Two Story Home Featuring Over 2,200 SF of Finished Living Space, Full, Unfinished Basement w/Walk Out and Bath Rough In! LVP Flooring Throughout First Floor. Kitchen Features Dark Espresso Cabinets, Spacious Island and Stainless Steel Appliances. 2nd Floor Laundry- Washer and Dryer Stay! Primary Bedroom with Adjoining Bathroom and Walk in Closet. Only 2 Years Old, Why Wait to Build? Mature, Established Landscaping and Lawn. Inviting, Covered Front Porch. You Will Absolutely LOVE Relaxing on the Oversized 41 X 16 Composite Deck Backing up to the Peaceful, Nature Filled Woods! No Rear Neighbors! Located in an USDA Eligible Area- $0 Down Payment.
$339,900
Allens Ridge Drive Morrow, OH 45152
- Type:
- Single Family
- Sq.Ft.:
- 1,680
- Status:
- NEW LISTING
- Beds:
- 4
- Lot size:
- 0.19 Acres
- Year built:
- 2022
- Baths:
- 3.00
- MLS#:
- 1807644
ADDITIONAL INFORMATION
Welcome home! This stunning 4-bedroom, 2.5-bathroom home features the 2022 BIRCH floor plan with a TON of upgrades and sits on one of the nicest WOODED LOTS in the neighborhood. Built in 2022, this home boasts LVP floors throughout the entire main floor, a high-end water softener system, a fenced-in backyard, and a professionally cleared section perfect for a firepit area. The yard extends back into the woods, offering a serene and private setting. Additional features include an upgraded kitchen, an unfinished basement, fan/light box hookups in every bedroom, a 2nd-floor laundry room, a 2-car garage, and a wide, extra-long driveway. Don't miss the opportunity to make this beautiful home yours!
$440,000
5258 Venetian Way Morrow, OH 45152
- Type:
- Single Family
- Sq.Ft.:
- 3,360
- Status:
- NEW LISTING
- Beds:
- 3
- Lot size:
- 0.17 Acres
- Year built:
- 2007
- Baths:
- 3.00
- MLS#:
- 912700
- Subdivision:
- Village/Classicway 1
ADDITIONAL INFORMATION
Beautiful spacious 3 bedroom "Lifestyle" ranch with study or use as a 4th bedroom. New Luxury Vinyl Plank flooring, Newer mechanics, New lighting, plus New stone fireplace. Formal Dining room, 11 foot ceilings, Eat-in Kitchen w/island, Full brick wrap, and Huge inviting deck with retractable awning. Finished Lower level with large family room, wet bar, 3rd bedroom & 3rd full bath.
$440,000
Venetian Way Hamilton Twp, OH 45152
- Type:
- Single Family
- Sq.Ft.:
- 3,360
- Status:
- NEW LISTING
- Beds:
- 3
- Lot size:
- 0.17 Acres
- Year built:
- 2007
- Baths:
- 3.00
- MLS#:
- 1807342
ADDITIONAL INFORMATION
Beautiful spacious 3 bedroom Lifestyle ranch with study or use as a 4th bedroom. New Luxury Vinyl Plank flooring, Newer mechanics, New lighting, plus New stone fireplace. Formal Dining room, 11 foot ceilings, Eat-in Kitchen w/island, Full brick wrap, and Huge inviting deck with retractable awning. Finished Lower level with large family room, wet bar, 3rd bedroom & 3rd full bath.
Open House:
Saturday, 6/15 12:00-2:00PM
- Type:
- Single Family
- Sq.Ft.:
- 2,080
- Status:
- Active
- Beds:
- 4
- Lot size:
- 2.27 Acres
- Year built:
- 1993
- Baths:
- 3.00
- MLS#:
- 1807285
ADDITIONAL INFORMATION
Welcome home to this Beautiful Private Retreat! With plenty of space inside and out how could you go wrong?? 4 BR 2.5 BA FULL Basement.5 garage spaces. All fenced in. Great neighborhood, abundance of wildlife and the scenery is breathtaking. Come see it for yourself. Minutes from the bike trail, Morgan Canoe, Caesars Creek boat ramps and Fort Ancient.
- Type:
- Single Family
- Sq.Ft.:
- 3,046
- Status:
- Active
- Beds:
- 4
- Lot size:
- 0.17 Acres
- Year built:
- 2017
- Baths:
- 4.00
- MLS#:
- 1806671
ADDITIONAL INFORMATION
Move Right in to this Impeccably Maintained Home in The Villages of Classicway! 4 Bedrooms 3.5 Bathrooms, Over 3,000 Sq Ft of Living Space, Lower Level w/Full Bathroom & Plenty of Storage. Open, Thoughtful Eat-in Kitchen w/Granite Countertops, Wood Cabinets, Stainless Steel Appliances. Walkout onto Deck with Wooded Lot and Private Views. Gracious Sized Bedrooms Include Primary BR w/Walk-in Closet and En-Suite Bathroom. Charming Neighborhood with Pool, Clubhouse and Exercise Room. Please Allow 24 Hours Response Time from Sellers. Sellers can Accept an Offer at any time.
$360,000
Allens Ridge Drive Morrow, OH 45152
- Type:
- Single Family
- Sq.Ft.:
- 2,200
- Status:
- Active
- Beds:
- 4
- Lot size:
- 0.24 Acres
- Year built:
- 2022
- Baths:
- 3.00
- MLS#:
- 1807025
ADDITIONAL INFORMATION
WOW!! Rare Find in the Woodlands at Morrow! Move In Ready, 4 Bed w/Loft (5th Bedroom Potential), Two Story Home Featuring Over 2,200 SF of Finished Living Space, Full, Unfinished Basement w/Walk Out and Bath Rough In! LVP Flooring Throughout First Floor. Kitchen Features Dark Espresso Cabinets, Spacious Island and Stainless Steel Appliances. 2nd Floor Laundry- Washer and Dryer Stay! Primary Bedroom with Adjoining Bathroom and Walk in Closet. Only 2 Years Old, Why Wait to Build? Mature, Established Landscaping and Lawn. Inviting, Covered Front Porch. You Will Absolutely LOVE Relaxing on the Oversized 41 X 16 Composite Deck Backing up to the Peaceful, Nature Filled Woods! No Rear Neighbors! Located in an USDA Eligible Area- $0 Down Payment.
- Type:
- Single Family
- Sq.Ft.:
- 2,130
- Status:
- Active
- Beds:
- 4
- Lot size:
- 0.19 Acres
- Year built:
- 2021
- Baths:
- 3.00
- MLS#:
- 912392
- Subdivision:
- Woodlands Morrow Ph1
ADDITIONAL INFORMATION
Check out this nearly new 4 bedroom home in the Woodlands of Morrow with no rear neighbors! Built in 2021, this open floor plan features a study, open kitchen with eat-at island and additional room for a dining table, large pantry and spacious great room on the main level. On the second level you will find the large primary suite with 2 walk-in closets and attached bath, additional, well laid out bedrooms and laundry room. The basement features plenty of finishing space as well as a bath rough in. Outdoors you can relax on your 12X16 deck with a wooded view! Nearly new washer and dryer stay!
- Type:
- Single Family
- Sq.Ft.:
- n/a
- Status:
- Active
- Beds:
- 4
- Lot size:
- 0.28 Acres
- Baths:
- 3.00
- MLS#:
- 1806940
ADDITIONAL INFORMATION
Gorgeous new Fairfax Modern Farmhouse plan by Fischer Homes in beautiful Villages of Classicway featuring a private study with double doors. Open concept with an island kitchen with gleaming black appliances (fridge included), upgraded maple cabinetry with 42 inch uppers and soft close hinges, walk-in pantry and an expanded walk-out morning room all open to the oversized family room. Upstairs homeowners retreat has an en suite that includes a double bowl vanity, soaking tub, separate shower and walk-in closet. There are 3 additional bedrooms each with a walk-in closet, a centrally located hall bathroom, loft and convenient 2nd floor laundry room. Full walk-out basement with full bath rough-in and a 3 bay garage.
- Type:
- Single Family
- Sq.Ft.:
- 2,130
- Status:
- Active
- Beds:
- 4
- Lot size:
- 0.19 Acres
- Year built:
- 2021
- Baths:
- 3.00
- MLS#:
- 1806930
ADDITIONAL INFORMATION
Check out this nearly new 4 bedroom home in the Woodlands of Morrow with no rear neighbors! Built in 2021, this open floor plan features a study, open kitchen with eat-at island and additional room for a dining table, large pantry and spacious great room on the main level. On the second level you will find the large primary suite with 2 walk-in closets and attached bath, additional, well laid out bedrooms and laundry room. The basement features plenty of finishing space as well as a bath rough in. Outdoors you can relax on your 12X16 deck with a wooded view! Nearly new washer and dryer stay!
- Type:
- Single Family
- Sq.Ft.:
- 1,904
- Status:
- Active
- Beds:
- 3
- Lot size:
- 0.26 Acres
- Year built:
- 2016
- Baths:
- 3.00
- MLS#:
- 912202
- Subdivision:
- Woodlands Morrow Ph1
ADDITIONAL INFORMATION
USDA 100% Financing- $0 DOWN - Buyer's Incentive $5,000.00 at closing, paid by seller, toward buyer's loan Closing costs, homeowner's first year insurance policy, tax escrow, owner's title insurance and/or interest rate buy down. 2016 Brand New Quality Built by Todd Homes 2 story, 3 bedrooms, 2 1/2 baths, attached oversized 2 car garage. Stainless Steel Kitchen Appliances, Gas Range/Oven, Refrigerator, Microwave, dishwasher, washer and dryer. Dining/morning room addition, walk out deck. Family Room with Gas Fireplace, main level home office. Second Floor with laundry room includes washer and dryer, Owner's Suite with adjoining bath, oversized tub, shower with seat, two walk-in closet, second and third bedroom. Lower Level Full Walk out unfinished basement with bath rough in, Egress basement window, walk out sliding door to covered patio.
- Type:
- Single Family
- Sq.Ft.:
- 4,049
- Status:
- Active
- Beds:
- 5
- Lot size:
- 0.35 Acres
- Year built:
- 2021
- Baths:
- 4.00
- MLS#:
- 1806768
ADDITIONAL INFORMATION
Space Abounds! 2 yr old Ryan Lehigh w/5 BR, 3.5 baths, 3 car garage & large backyard! Upgrades begin w/covered porch. Flex room! Equipped kitchen w/wood cabinets, island, walk-in pantry. Dining walks-out to lg deck. Great room w/gas fireplace & wired for mounted TV. 1st floor study & bath. Finished LL w/wet bar & refrig for entertaining. 5th BR w/egress window & full bath. Lg primary w/attached bath, dbl sinks, walk-in shower, and 2 walk-in closets. Plus 3 more BRs all w/ceiling fans. Lg loft can be whatever you need.
$1,090,000
3681 Harvest Ridge Union Twp, OH 45152
- Type:
- Single Family
- Sq.Ft.:
- n/a
- Status:
- Active
- Beds:
- 5
- Year built:
- 2019
- Baths:
- 5.00
- MLS#:
- 912143
ADDITIONAL INFORMATION
Embrace sustainable luxury living in Ohio's first agri-community, Aberlin Springs, nestled on 141 acres of preserved forests and meadows. This stunning, fully custom Pendragon home features over 3,900 square feet of living space, including five bedrooms and five full bathrooms, situated on a .66-acre lot perfect for outdoor living. The open-concept floor plan boasts 10-foot ceilings and window walls that offer picturesque views of the private, wooded lot, while a beautiful stone fireplace and gleaming wood floors add warmth and charm. The exquisite gourmet kitchen, equipped with quartz countertops, stainless steel appliances, and a full butler pantry, is a chef's dream. The spacious primary suite includes a glass enclosed shower, dual vanities, and a walk-in closet. The home also features a fully finished walkout basement and geothermal central heating and water heater. Designed for entertainment and fellowship, Aberlin Springs offers amenities such as a 24-hour farmers market, gardens, a pool, fishing, trails, and more, creating a vibrant and connected community.
$1,090,000
Harvest Ridge Union Twp, OH 45152
- Type:
- Single Family
- Sq.Ft.:
- 3,938
- Status:
- Active
- Beds:
- 5
- Lot size:
- 0.67 Acres
- Year built:
- 2019
- Baths:
- 5.00
- MLS#:
- 1806570
ADDITIONAL INFORMATION
Embrace sustainable luxury living in Ohio's first agri-community, Aberlin Springs, nestled on 141 acres of preserved forests & meadows. This stunning, fully custom Pendragon home features over 3,900 sq feet of living space, including five bedrooms & five full bathrooms, situated on a .66-acre lot perfect for outdoor living. The open-concept floor plan boasts 10-foot ceilings & window walls that offer picturesque views of the private, wooded lot, while a beautiful stone fireplace & gleaming wood floors add warmth & charm. The exquisite gourmet kitchen, equipped w/ quartz countertops, stainless steel appliances, & full butler pantry, is a chef's dream. The spacious primary suite includes a glass-enclosed shower, dual vanities, & a walk-in closet. The home also features a fully finished walkout basement & geothermal central heating & water heater. Designed for entertainment and fellowship, Aberlin Springs offers amenities such as a 24-hour farmers market, gardens, pool, fishing, & more.
- Type:
- Single Family
- Sq.Ft.:
- 1,904
- Status:
- Active
- Beds:
- 3
- Lot size:
- 0.26 Acres
- Year built:
- 2016
- Baths:
- 3.00
- MLS#:
- 1806526
ADDITIONAL INFORMATION
USDA 100% Financing- $0 DOWN - Buyer's Incentive $5,000.00 at closing, paid by seller, toward buyer's loan Closing costs, homeowner's first year insurance policy, tax escrow, owner's title insurance and/or interest rate buy down. 2016 Brand New Quality Built by Tood Homes 2 story, 3 bedrooms, 2 1/2 baths, attached oversized 2 car garage. Stainless Steel Kitchen Appliances, Gas Range/Oven, Refrigerator, Microwave, dishwasher, washer and dryer. Dining/morning room addition, walk out deck. Family Room with Gas Fireplace, main level home office. Second Floor with laundry room includes washer and dryer, Owner's Suite with adjoining bath, oversized tub, shower with seat, two walk-in closet, second and third bedroom. Lower Level Full Walk out unfinished basement with bath rough in, Egress basement window, walk out sliding door to covered patio.
$595,000
Mounts Road Maineville, OH 45152
- Type:
- Single Family
- Sq.Ft.:
- 2,667
- Status:
- Active
- Beds:
- 3
- Lot size:
- 2.5 Acres
- Year built:
- 2024
- Baths:
- 2.00
- MLS#:
- 1806229
ADDITIONAL INFORMATION
Dreaming of building a ranch in the country with acreage, no HOA and a beautiful pond to enjoy? This BRAND NEW custom TK Construction home on 2.49 acres, features 9+ ft ceilings, gas furnace/fireplace & walk-out from kitchen/dining area, You're going to LOVE the beautiful kitchen, large island with seating, breakfast/dining area, oversized primary ensuite with large walk in closet + 2 additional bedrooms (one could be an office), full guest bath, large laundry room and 3 car. Enjoy the full basement with 8? ceilings & ready to finish! Full brick wrap with cement board accents, covered porch & shared pond at rear of property. Grounds are being graded + seeded. Mound system in rear of house situated to allow for future pool. Transferrable builder/manufacturer warranties in place. There?s so much to love about this beautiful home -it?s ready to call home!
$215,000
354 Hopkins Street Morrow, OH 45152
- Type:
- Single Family
- Sq.Ft.:
- 1,296
- Status:
- Active
- Beds:
- 3
- Lot size:
- 0.26 Acres
- Year built:
- 1956
- Baths:
- 1.00
- MLS#:
- 911746
- Subdivision:
- Morris Add
ADDITIONAL INFORMATION
Near the downtown Morrow, this spacious ranch offers a walkable lifestyle to restaurants, shopping, and the Little Miami River/Bike Trail. Featuring 3-4 bedrooms, 1 full bath with walk-in shower, large kitchen, huge deck, fenced yard, and a 24'x30' detached garage. This is a rare find especially with newer roof, HVAC, and water heater.
$215,000
Hopkins Street Morrow, OH 45152
- Type:
- Single Family
- Sq.Ft.:
- 1,296
- Status:
- Active
- Beds:
- 3
- Lot size:
- 0.26 Acres
- Year built:
- 1956
- Baths:
- 1.00
- MLS#:
- 1805985
ADDITIONAL INFORMATION
Near the downtown Morrow, this spacious ranch offers a walkable lifestyle to restaurants, shopping, and the Little Miami River/Bike Trail. Featuring 3-4 bedrooms, 1 full bath with walk-in shower, large kitchen, huge deck, fenced yard, and a 24'x30' detached garage. This is a rare find especially with newer roof, HVAC, and water heater.
$514,900
907 Pondside Lane Morrow, OH 45152
- Type:
- Single Family
- Sq.Ft.:
- n/a
- Status:
- Active
- Beds:
- 4
- Lot size:
- 0.26 Acres
- Year built:
- 2024
- Baths:
- 3.00
- MLS#:
- 911123
- Subdivision:
- Highmeadow
ADDITIONAL INFORMATION
Ask how you can lock your interest rate on this home today! The Drees Quentin plan located in Highmeadow, with easy access to I-71, sits on a cul de sac site with a pond view. This home features a foyer open to dining room and study. In the back of the home is open concept living with a family room with breakfast area and kitchen with island. Highmeadow is close to amenities.
$750,000
6986 Achterman Road Morrow, OH 45152
- Type:
- Single Family
- Sq.Ft.:
- 4,108
- Status:
- Active
- Beds:
- 5
- Lot size:
- 7.47 Acres
- Year built:
- 1979
- Baths:
- 4.00
- MLS#:
- 910868
- Subdivision:
- Salem
ADDITIONAL INFORMATION
Escape to your own private paradise on 10 acres of picturesque land, where this five-bedroom, three-and-a-half-bathroom home awaits. With a finished basement and a two-car garage, this home offers over 3000 sq. ft of space for both relaxation and recreation. Enjoy the tranquility of the large wooded area and the soothing presence of a pond, perfect for fishing or simply unwinding. Nestled in a quiet setting, this home, situated on two parcels, provides the perfect retreat from the hustle and bustle of everyday life while still being conveniently located near local amenities. Room sizes are approximate, Buyers to rely on their own measurements.
$750,000
Achterman Road Harlan Twp, OH 45152
- Type:
- Single Family
- Sq.Ft.:
- 4,108
- Status:
- Active
- Beds:
- 5
- Lot size:
- 10.5 Acres
- Year built:
- 1979
- Baths:
- 4.00
- MLS#:
- 1804766
ADDITIONAL INFORMATION
Escape to your own private paradise on 10 acres of picturesque land, where this five-bedroom, three-and-a-half-bathroom home awaits. With a finished basement and a two-car garage, this home offers over 3000 sq. ft of space for both relaxation and recreation. Enjoy the tranquility of the large wooded area and the soothing presence of a pond, perfect for fishing or simply unwinding. Nestled in a quiet setting, this home, situated on two parcels, provides the perfect retreat from the hustle and bustle of everyday life while still being conveniently located near local amenities. Room sizes are approximate, Buyers to rely on their own measurements.
$199,900
3726 Trovillo Road Morrow, OH 45152
- Type:
- Single Family
- Sq.Ft.:
- 2,232
- Status:
- Active
- Beds:
- 3
- Lot size:
- 1.28 Acres
- Year built:
- 1941
- Baths:
- 3.00
- MLS#:
- 910284
- Subdivision:
- Salem
ADDITIONAL INFORMATION
Totally custom story and a half on 1.2 cares with 2 car attention garage and a pole barn with solar and separate electric. Large decks, 2 HVAC systems and more. A Fannie Mae Homepath property
$199,900
Trovillo Road Salem Twp, OH 45152
- Type:
- Single Family
- Sq.Ft.:
- 2,232
- Status:
- Active
- Beds:
- 3
- Year built:
- 1941
- Baths:
- 3.00
- MLS#:
- 1803992
ADDITIONAL INFORMATION
Totally custom story and a half on 1.2 cares with 2 car attached garage and a pole barn with solar and separate electric. Large decks, 2 HVAC systems and more. A Fannie Mae Homepath property
- Type:
- Single Family
- Sq.Ft.:
- 1,480
- Status:
- Active
- Beds:
- 3
- Lot size:
- 0.18 Acres
- Year built:
- 2001
- Baths:
- 3.00
- MLS#:
- 909945
- Subdivision:
- Wedgwood
ADDITIONAL INFORMATION
Desirable move in ready 3 bedroom home with full basement on quiet cul-de-sac street in Wedgwood Subdivision! Spacious living room and eat-in kitchen with walkout to huge rear deck overlooking fenced backyard! Features first floor primary suite with adjoining bath, two spacious additional bedrooms as well as a loft area for home office or reading nook! HOA includes basketball court, playground and pool! Minutes from bike trail and Little Miami River! Must see!
- Type:
- Single Family
- Sq.Ft.:
- 1,308
- Status:
- Active
- Beds:
- 3
- Lot size:
- 0.18 Acres
- Year built:
- 2001
- Baths:
- 3.00
- MLS#:
- 1803544
ADDITIONAL INFORMATION
Desirable move in ready 3 bedroom home with full basement on quiet cul-de-sac street in Wedgwood Subdivision! Spacious living room and eat-in kitchen with walkout to huge rear deck overlooking fenced backyard! Features first floor primary suite with adjoining bath, two spacious additional bedrooms as well as a loft area for home office or reading nook! HOA includes basketball court, playground and pool! Minutes from bike trail and Little Miami River! Must see!
Andrea D. Conner, License BRKP.2017002935, Xome Inc., License REC.2015001703, AndreaD.Conner@xome.com, 844-400-XOME (9663), 2939 Vernon Place, Suite 300, Cincinnati, OH 45219

The data relating to real estate for sale on this website is provided courtesy of Dayton REALTORS® MLS IDX Database. Real estate listings from the Dayton REALTORS® MLS IDX Database held by brokerage firms other than Xome, Inc. are marked with the IDX logo and are provided by the Dayton REALTORS® MLS IDX Database. Information is provided for consumers` personal, non-commercial use and may not be used for any purpose other than to identify prospective properties consumers may be interested in. Copyright © 2024 Dayton REALTORS. All rights reserved.
 |
| The data relating to real estate for sale on this web site comes in part from the Broker Reciprocity™ program of the Multiple Listing Service of Greater Cincinnati. Real estate listings held by brokerage firms other than Xome Inc. are marked with the Broker Reciprocity™ logo (the small house as shown above) and detailed information about them includes the name of the listing brokers. Copyright 2024 MLS of Greater Cincinnati, Inc. All rights reserved. The data relating to real estate for sale on this page is courtesy of the MLS of Greater Cincinnati, and the MLS of Greater Cincinnati is the source of this data. |
Morrow Real Estate
The median home value in Morrow, OH is $214,700. This is lower than the county median home value of $222,300. The national median home value is $219,700. The average price of homes sold in Morrow, OH is $214,700. Approximately 64.51% of Morrow homes are owned, compared to 31.34% rented, while 4.15% are vacant. Morrow real estate listings include condos, townhomes, and single family homes for sale. Commercial properties are also available. If you see a property you’re interested in, contact a Morrow real estate agent to arrange a tour today!
Morrow, Ohio 45152 has a population of 1,583. Morrow 45152 is more family-centric than the surrounding county with 43.14% of the households containing married families with children. The county average for households married with children is 40.01%.
The median household income in Morrow, Ohio 45152 is $63,750. The median household income for the surrounding county is $79,397 compared to the national median of $57,652. The median age of people living in Morrow 45152 is 34.6 years.
Morrow Weather
The average high temperature in July is 85.6 degrees, with an average low temperature in January of 21.1 degrees. The average rainfall is approximately 41.9 inches per year, with 15 inches of snow per year.
