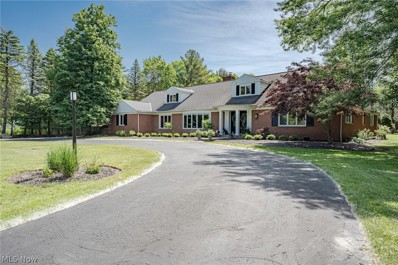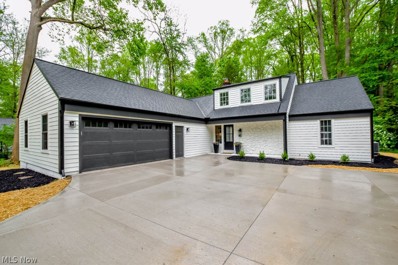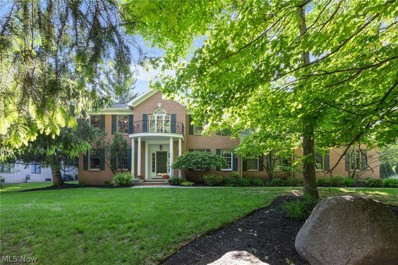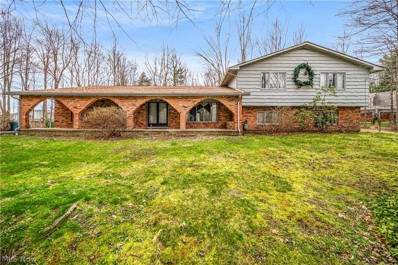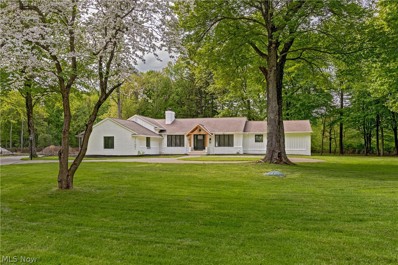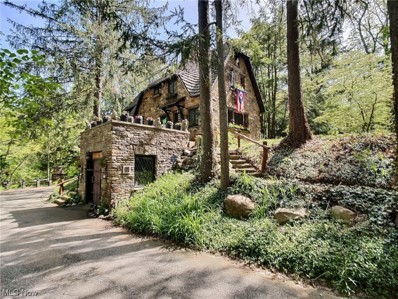Gates Mills OH Homes for Sale
- Type:
- Single Family
- Sq.Ft.:
- 4,318
- Status:
- NEW LISTING
- Beds:
- 4
- Lot size:
- 2 Acres
- Year built:
- 1958
- Baths:
- 4.00
- MLS#:
- 5042850
- Subdivision:
- Suffolk Coventry Estates 02
ADDITIONAL INFORMATION
Nestled on 2 acres in Gates Mills, this stunning yet unassuming cape cod has been extensively updated and is now ready for a new owner. No detail was overlooked in the transformation of this home; highlights include wide-plank wood flooring, elegant built-ins, trendy modern fixtures, high-end finishes throughout, and so much more. The front door opens into a beautiful foyer with french doors that open to an impressive office on your left. Straight ahead, the main living space unfolds with a spacious living room that is open to the dining room and kitchen. The dining room features a full wall of windows, patio access, and an authentic pizza oven imported from Italy. The extraordinary kitchen includes a full complement of top-of-the line appliances, a mix of granite and quartz countertops with sleek modern fixtures. Off of the kitchen is a very spacious prep room that also boasts granite counters, a second fridge, and a murphy door that connects to the office. On the other side of the home, there are two very spacious bedrooms with generous walk-in closets that both access a well-appointed primary bathroom. A laundry room and two beautifully decorated powder rooms complete the first floor. Upstairs, there are two additional bedrooms, a charmingly restored full bathroom, and several storage rooms. Outside, there is a generous back patio that connects to the inground pool! Just beyond the back yard, there is a 3-stall horse barn, as well as a paddock. Plus, this peaceful retreat is conveniently located just minutes away from highway access, shops, and parks. Do not miss this one.
- Type:
- Single Family
- Sq.Ft.:
- 2,830
- Status:
- Active
- Beds:
- 4
- Lot size:
- 0.51 Acres
- Year built:
- 1976
- Baths:
- 4.00
- MLS#:
- 5039259
- Subdivision:
- Riverview
ADDITIONAL INFORMATION
Welcome to your dream home! This stunning Cape Cod has undergone a complete transformation, boasting a new roof, gutters, garage door and opener, paver patio, hot water tank, and 200 amp electric, alongside remarkable cosmetic updates. Inside, the magazine-worthy interior boasts a gourmet kitchen with quartz countertops, full extend, dovetail, soft-close cabinetry, a center island, and all appliances including a GE refrigerator, cooktop, and double wall ovens. Gather for meals in the spacious dining room or enjoy casual meals at the island. Relax in the sunken living room with a beautiful coffered ceiling, gas fireplace with stone surround and a built-in dry bar. Patio doors open to the vaulted 4 season sunroom, offering panoramic views of the wooded setting and access to the new brick paver patio with fire pit. A convenient half bath and mudroom/laundry room are just inside the attached two car garage. The 1st floor master retreat boasts a spa-like ensuite with a deep soaking tub, tile walk-in shower, and double sink vanity. Upstairs, discover a Jr. suite with a private bathroom and two more bedrooms sharing a remodeled full bath. The lower level rec room adds the perfect spot for movie and game nights. Situated on a tranquil half-acre, this breathtaking property offers easy access to the Chagrin River, Metro Parks, as well as all amenities. This home won't disappoint, call to see it today!
- Type:
- Single Family
- Sq.Ft.:
- 5,102
- Status:
- Active
- Beds:
- 5
- Lot size:
- 0.55 Acres
- Year built:
- 1989
- Baths:
- 5.00
- MLS#:
- 5038662
- Subdivision:
- Hanover Woods 01 & 02
ADDITIONAL INFORMATION
Indulge in the tranquility of this exquisite and inviting home! Step into the foyer that guides you to the sunlit formal living room. Entertain in style in the elegant dining room boasting a tray ceiling and a dazzling chandelier. Gather with loved ones in the family room, featuring a fireplace and access to the rear deck. Fulfill your culinary aspirations in the chef's dream kitchen with abundant white cabinets, a center island complemented by wood cabinets, ceramic tile backsplash, a desk area, and stainless-steel appliances—all included for your convenience. Begin your day with a cup of coffee in the charming sunroom. The first floor also hosts a well-appointed laundry room with ample storage cabinets, a bedroom, a full and a half bath for added convenience. Ascend the grand staircase to the second floor, where relaxation awaits in the spacious owner’s bedroom. Pamper yourself in the luxurious bathroom featuring a double vanity with lots of storage, a walk-in shower, and a rejuvenating soaking tub. Three additional bright and airy bedrooms, along with another full bath boasting a walk-in shower with beautiful ceramic tile surround, complete this level. Entertain in the fully finished lower level, perfect for hosting movie nights or game gatherings, complete with a wet bar area. Unwind in the sauna and shower area within the full bath, adding a touch of luxury to your evenings. Outside, revel in the serene ambiance of the park-like rear yard, featuring a deck and patio area, surrounded by wooded scenery that exudes tranquility. Cap off your day with a relaxing soak in the hot tub, offering the perfect end to a long day of blissful living. Attached three car garage. Experience the pinnacle of comfort, luxury, and sophistication with this exceptional home. Don't miss out—reach out today to schedule your exclusive private viewing!
$469,000
704 Echo Drive Gates Mills, OH 44040
- Type:
- Single Family
- Sq.Ft.:
- 3,254
- Status:
- Active
- Beds:
- 4
- Lot size:
- 1.21 Acres
- Year built:
- 1976
- Baths:
- 3.00
- MLS#:
- 5029721
ADDITIONAL INFORMATION
Welcome to one of the nicest streets in Mayfield Village that has a Gates Mills mailing address! This very spacious home is looking for a new owner to bring this home back to its original splendor. This home is very open and spacious. Step in through the front double doors to a vey spacious living room and dining room. Step down to the 30x17 family room with fireplace and built-in brick bar. There is a room off the family room that currently has a pool table but can be converted easily to a media room/game room. Step out through the sliding door from the kitchen to find an inground pool. This home is just perfect for entertaining! The back yard is private and fenced in. Don’t miss out on this opportunity!
- Type:
- Single Family
- Sq.Ft.:
- 3,345
- Status:
- Active
- Beds:
- 4
- Lot size:
- 2.7 Acres
- Year built:
- 1961
- Baths:
- 4.00
- MLS#:
- 5006299
- Subdivision:
- Suffolk Country Estates
ADDITIONAL INFORMATION
Situated on 2.7 acres in Gates Mills, this exquisite, beautifully renovated home awaits a new owner. With nearly 4,000 square feet of living space with stylish, sophisticated decor throughout and an incredible 2-story barn, this property leaves nothing to be desired. The kitchen is the heart of the home, and includes a stunning waterfall island with quartz countertops, white soft close cabinetry with champagne bronze hardware, matching ZLINE appliances, and Zellige tile backsplash. The step down family room includes a stylish bar area with a sink and beverage fridge, an impressive floor-to-ceiling 72" electric fireplace, and sliding doors that open to the patio. The home’s layout allows for flexible living with four bedrooms, two on each side of the house. The luxurious primary suite provides patio access, ample closet space and a stunning en-suite with a 10 foot European style walk-in shower, a 72” vanity, and a soaking tub. On the opposite end of the home, there are two bedrooms and two full bathrooms, including the second primary suite. This bedroom features a dramatic vaulted ceiling with skylights, a spacious closet with organizers, and a step-in shower with Zellige tile surround. Other notable highlights include a second-story bonus room, perfect for a home office, a mudroom with cabinets, and a first-floor laundry room with a dog wash station. Outside, a 1,000 square foot stamped concrete patio spans the back of the house. Gas lines have been installed for an outdoor kitchen and firepit. Plus, there is a multi-purpose 44x20 barn with heat and electric, perfect to use as a home fitness center, auto workshop, or craft studio. Located just moments from 322 in Gates Mills, this home provides privacy while still allowing easy access to area shopping, hospitals, highways, and parks.
- Type:
- Single Family
- Sq.Ft.:
- n/a
- Status:
- Active
- Beds:
- 2
- Lot size:
- 2.47 Acres
- Year built:
- 1922
- Baths:
- 3.00
- MLS#:
- 4464394
- Subdivision:
- Village/Gates Mills
ADDITIONAL INFORMATION
Once upon a time atop a picturesque hill there stood a fairytale house that captured the hearts of whoever visited. This enchanting home was the former home of late George Brown, a renowned architect during the 1900s. This beautiful property is so breathtaking and offers winding roads, a charming tea house, whimsical tiny house, lighthouse windmill, beautiful gardens, and more- it’s truly magical. The architecture is so unique with intricate carvings and ornate details providing character, warmth and endless conversation. Must see!

The data relating to real estate for sale on this website comes in part from the Internet Data Exchange program of Yes MLS. Real estate listings held by brokerage firms other than the owner of this site are marked with the Internet Data Exchange logo and detailed information about them includes the name of the listing broker(s). IDX information is provided exclusively for consumers' personal, non-commercial use and may not be used for any purpose other than to identify prospective properties consumers may be interested in purchasing. Information deemed reliable but not guaranteed. Copyright © 2024 Yes MLS. All rights reserved.
Gates Mills Real Estate
The median home value in Gates Mills, OH is $487,500. This is higher than the county median home value of $123,800. The national median home value is $219,700. The average price of homes sold in Gates Mills, OH is $487,500. Approximately 84.44% of Gates Mills homes are owned, compared to 4.16% rented, while 11.4% are vacant. Gates Mills real estate listings include condos, townhomes, and single family homes for sale. Commercial properties are also available. If you see a property you’re interested in, contact a Gates Mills real estate agent to arrange a tour today!
Gates Mills, Ohio 44040 has a population of 2,269. Gates Mills 44040 is less family-centric than the surrounding county with 24.29% of the households containing married families with children. The county average for households married with children is 24.44%.
The median household income in Gates Mills, Ohio 44040 is $151,042. The median household income for the surrounding county is $46,720 compared to the national median of $57,652. The median age of people living in Gates Mills 44040 is 55.6 years.
Gates Mills Weather
The average high temperature in July is 81.2 degrees, with an average low temperature in January of 18.6 degrees. The average rainfall is approximately 40 inches per year, with 109.9 inches of snow per year.
