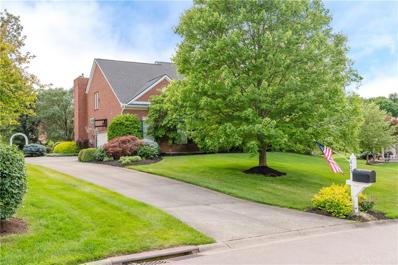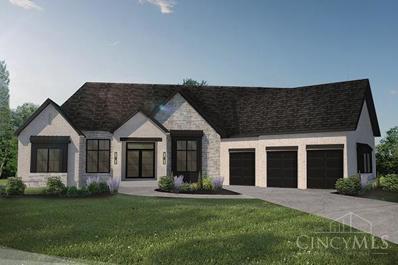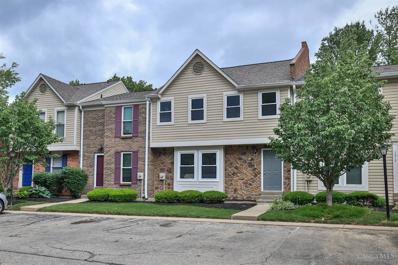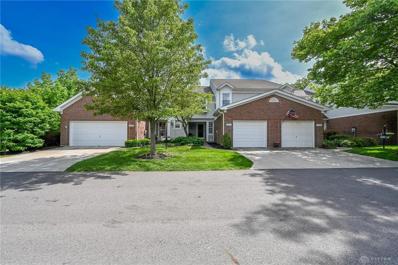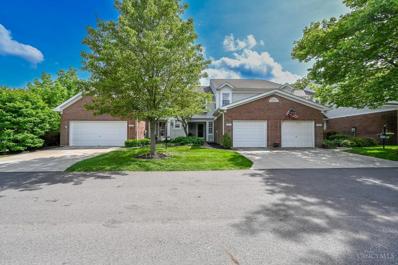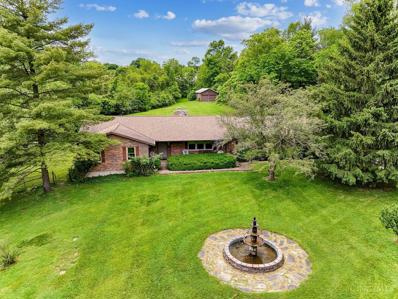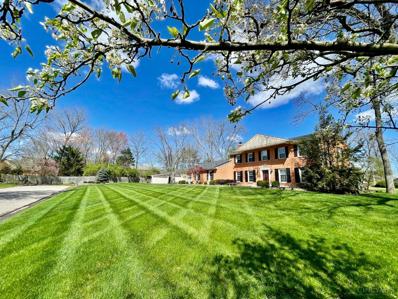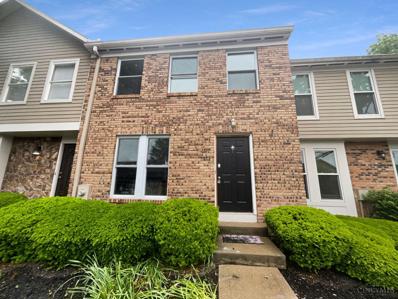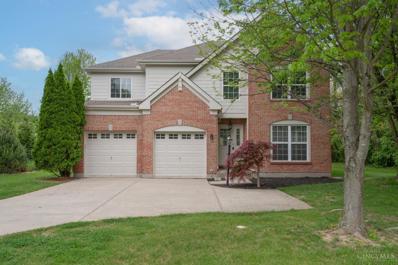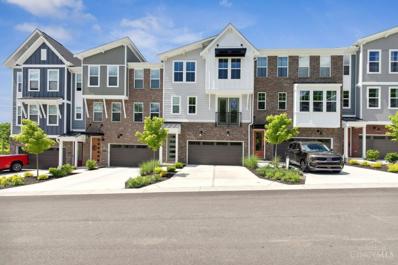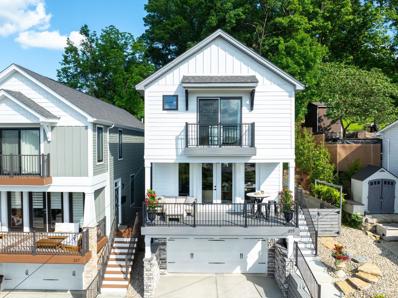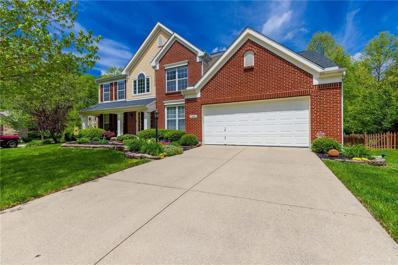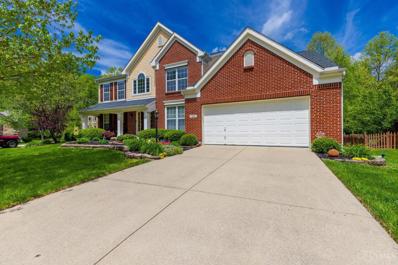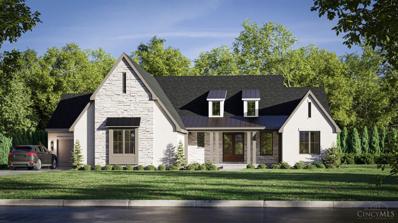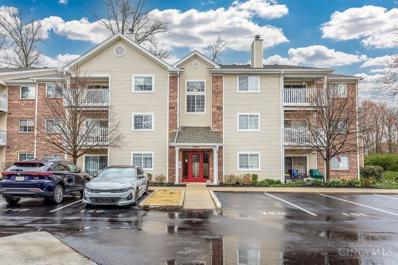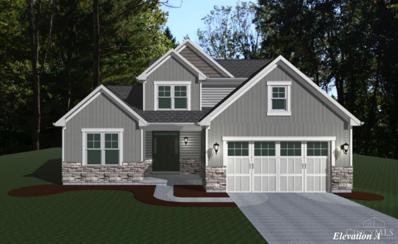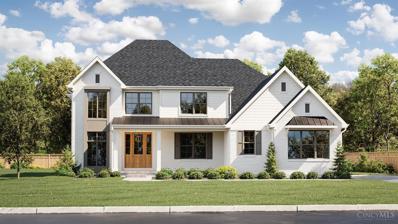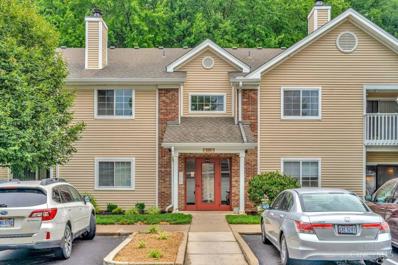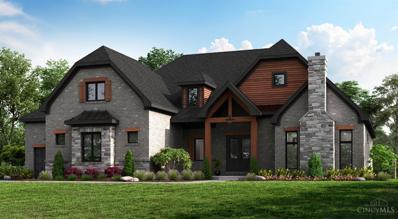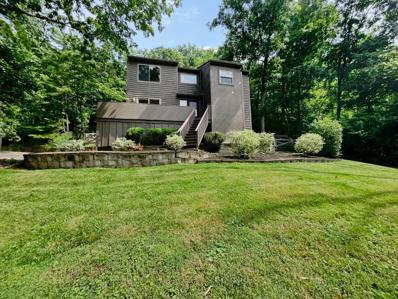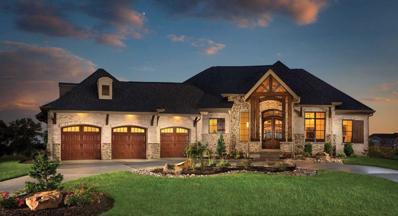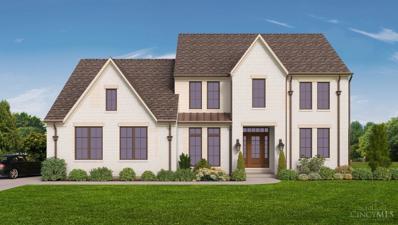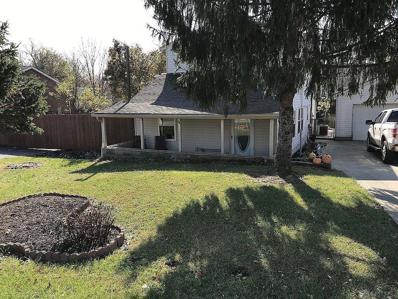Loveland OH Homes for Sale
$675,000
603 Doe Run Court Loveland, OH 45140
- Type:
- Single Family
- Sq.Ft.:
- 3,252
- Status:
- NEW LISTING
- Beds:
- 4
- Lot size:
- 0.46 Acres
- Year built:
- 2000
- Baths:
- 4.00
- MLS#:
- 912168
- Subdivision:
- The Estates At Miami Trails
ADDITIONAL INFORMATION
This grand 4-bedroom, 3.5 bath home comes complete with a 3-car side entry garage, sunroom, front and back staircase and a wonderful backyard. Just inside the wood front door, you will notice a 2-story staircase, study (to the left), living room (to the right) and wonderful hardwood floors leading you into the kitchen/breakfast room. A formal dining room is conveniently located next to the all-white kitchen. Just off of the breakfast room, you will find a large great room with cathedral ceilings, gas fireplace and a wall of windows. Out back, a screened-in porch gives a great place to enjoy the private rear yard. Upstairs houses the 4 bedrooms, 2 of which share a Jack and Jill bathroom, and one which has its own ensuite as well as the owner's suite. The large owner's suite has cathedral ceilings, 2 closets, as well as a beautiful ensuite bathroom. Downstairs the semi-finished basement contains the laundry room, rec room and plenty of storage.
$1,255,000
Chimney Ridge Drive Loveland, OH 45140
- Type:
- Single Family
- Sq.Ft.:
- n/a
- Status:
- NEW LISTING
- Beds:
- 3
- Lot size:
- 0.69 Acres
- Baths:
- 3.00
- MLS#:
- 1806710
ADDITIONAL INFORMATION
Build your dream home with Andrew Arthur Homes in Chimney Ridge, site of Homearama 2022. Choose from this floor plan or tailor a custom home to fit your every need. We provide a highly experienced design team that will guide you through every step of the process. From the design of the floor plan to the finishing touches of window treatments, furniture, and accessories. Just minutes away from The Little Miami Bike Trail and Downtown Loveland.
$335,000
Stratford Court Loveland, OH 45140
Open House:
Friday, 5/31 4:00-6:00PM
- Type:
- Condo
- Sq.Ft.:
- n/a
- Status:
- NEW LISTING
- Beds:
- 3
- Year built:
- 1981
- Baths:
- 4.00
- MLS#:
- 1806724
ADDITIONAL INFORMATION
This stunning three bedroom condo has been completely remodeled with high-end finishes and is one of the largest units. The bathrooms have been completely gutted and redone with luxurious fixtures and modern design. Walls have been moved to create an open floor plan that is ideal for entertaining, with a spacious living area and a gourmet kitchen featuring top-of-the-line appliances and custom cabinetry. The condo also boasts a patio with plenty of space for outdoor living, perfect for enjoying the beautiful weather and hosting gatherings with friends and family. All of the work was done by a professional contractor, ensuring that every detail is expertly crafted and finished to perfection. This condo offers the ultimate in luxury and comfort, with no expense spared in creating a truly exceptional living space.
- Type:
- Condo
- Sq.Ft.:
- 2,198
- Status:
- NEW LISTING
- Beds:
- 3
- Lot size:
- 1.41 Acres
- Year built:
- 1992
- Baths:
- 4.00
- MLS#:
- 911924
- Subdivision:
- Hidden Creek Condo
ADDITIONAL INFORMATION
Welcome home to this 3 bedroom, 3.5 bathroom condo in the Hidden Creek community in Loveland Schools! The condo is approx 2400 square feet with three levels and a single car garage. Main level includes fireplace, walk out to back deck, stainless steel appliances in the kitchen, and lower level has additional family room, bar area, laundry/mechanicals/storage and room for an office. Top level has primary bedroom with en suite bathroom, double vanity, tub/shower, walk in closet and two additional bedrooms with extra full bathroom. Furnace new when purchased 2016. Don't miss it, priced to sell!
$274,000
Bristol Court Loveland, OH 45140
- Type:
- Condo
- Sq.Ft.:
- 2,198
- Status:
- NEW LISTING
- Beds:
- 3
- Lot size:
- 1.41 Acres
- Year built:
- 1992
- Baths:
- 4.00
- MLS#:
- 1806226
ADDITIONAL INFORMATION
Welcome home to this 3 bedroom, 3.5 bathroom condo in the Hidden Creek community in Loveland Schools! The condo is approx 2400 square feet with three levels and a single car garage. Main level includes fireplace, walk out to back deck, stainless steel appliances in the kitchen, and lower level has additional family room, bar area, laundry/mechanicals/storage and room for an office. Top level has primary bedroom with en suite bathroom, double vanity, tub/shower, walk in closet and two additional bedrooms with extra full bathroom. Furnace new when purchased 2016. Don't miss it, priced to sell!
$629,900
Rich Road Loveland, OH 45140
- Type:
- Single Family
- Sq.Ft.:
- 1,824
- Status:
- Active
- Beds:
- 3
- Lot size:
- 3.2 Acres
- Year built:
- 1981
- Baths:
- 2.00
- MLS#:
- 1806095
ADDITIONAL INFORMATION
Get your first glimpse of 12123 Rich Rd as you head down the impressive tree-lined drive to view the secluded 3.2 acre property, nestled in the heart of Loveland. This well-maintained home boasts 3 bdrm, 2 full baths, large ensuite & 1stfloor laundry. Huge LL w/ Bar & FP. Oversized 2-car garage, Plus additional 2-car garage/tobacco barn. Beautiful front & backyards spanning across 3 lots, 2 fountains & bridge over creek. Near Loveland Castle & HS. 5-minute Hwy access. It's as easy as 1-2 1-2-3!
$549,900
Nimrod Boulevard Loveland, OH 45140
- Type:
- Single Family
- Sq.Ft.:
- 3,198
- Status:
- Active
- Beds:
- 5
- Lot size:
- 0.42 Acres
- Year built:
- 1973
- Baths:
- 4.00
- MLS#:
- 1805275
ADDITIONAL INFORMATION
Amazing home in an established & sprawling, treed neighborhood. This 5 bedroom w/ 3.5 baths home has been constantly loved & updated. Total remodel of kitchen in 2004 & potential for a 1st floor master. 2023 Sump pump system, 2020 HWH, 2018 Water Softener, 2016 Garage shingles, 2014 Home Shingles, 1999 Whole House window replacement & 1993 Dry Basement System. No HOA. Subdivision has 3 entries & exits making it easy to come or go. Rare 4 car remote garage w/ vast space for parking or storage on dedicated stub street.
$237,000
Stratford Court Loveland, OH 45140
- Type:
- Condo
- Sq.Ft.:
- 1,254
- Status:
- Active
- Beds:
- 2
- Lot size:
- 1.34 Acres
- Year built:
- 1983
- Baths:
- 3.00
- MLS#:
- 1805344
ADDITIONAL INFORMATION
Welcome to step into this beautifully crafted home that showcases impeccable attention to detail. The neutral color palette highlights the elegance and simplicity of the property, while the fresh interior paint and new flooring add a sense of freshness and durability. The kitchen features a stylish accent backsplash and new stainless steel appliances, combining both aesthetics and functionality. Every aspect of the home is carefully designed to create a harmonious blend of elegance and charm. The recent additions, including the appliances, are in excellent condition and ready to serve the new owner. This property stands out for its new features, superior aesthetics, and meticulous detailing. Thank you for considering this home, and we invite you to discover the unique qualities that make it truly special.
$539,900
Paddock Place Loveland, OH 45140
- Type:
- Single Family
- Sq.Ft.:
- 2,497
- Status:
- Active
- Beds:
- 4
- Lot size:
- 0.39 Acres
- Year built:
- 2003
- Baths:
- 3.00
- MLS#:
- 1805068
ADDITIONAL INFORMATION
This stately, newly renovated brick Traditional is complete with four bedrooms and 2.5 bathrooms, and is waiting for you to call it home. Its spacious layout is highlighted by modern updates as well as its seamless flow. The front door welcomes you inside to the two-story foyer, where the open floor plan leads you through the main floor living room, complete with an eat-in kitchen with plenty of cabinet and counter space, plus an island; family room; and dining room with walkout to back deck that overlooks a flat, green rear yard. Additional features include all bedrooms on the second floor, ample storage space, and gas fireplace. The neutral finishes throughout allow you to add your touch to truly make it your own. Proximity to Loveland Castle, Blooms & Berries Farm Market, and Downtown Loveland, an enclave of small businesses and outdoor activities, ranging from restaurants, breweries, and Nisbet Park & Amphitheater, to shops and the Loveland Bike Trail.
Open House:
Sunday, 6/2 11:00-1:00PM
- Type:
- Single Family
- Sq.Ft.:
- n/a
- Status:
- Active
- Beds:
- 3
- Year built:
- 2023
- Baths:
- 4.00
- MLS#:
- 1805026
ADDITIONAL INFORMATION
Don't miss the opportunity to live in the desirable Overlook at Blossom Hill! Have the luxury of living in a new home without the hassle of building and living through surrounding construction! Easy access (0.5 miles) to the hot spot that is Downtown Loveland and Bike trail. Never go bored with all the different restaurants and shops to explore. This townhome features 3 Floors of living space, expansive open concept kitchen with ample cabinet storage and a huge walk in pantry. Enjoy entertaining on the back deck or in the below rec room with walkout yard access. No need to spend your weekends doing yard work when the HOA maintains it for you! This particular home also features a full bathroom on the bottom floor.
$799,900
2nd Street Loveland, OH 45140
- Type:
- Single Family
- Sq.Ft.:
- 2,258
- Status:
- Active
- Beds:
- 4
- Lot size:
- 0.07 Acres
- Year built:
- 2023
- Baths:
- 4.00
- MLS#:
- 1804265
ADDITIONAL INFORMATION
Stunning, better-than new w/2250+ SF of living space! Bright open flr plan w/HDWD flrs & 9' ceilings. Outstanding designs & high-end upgrades at every turn. 4BD, 3.5BA, incred gourm kit, DR w/built-in server, great rm w/sleek FP & walk-out to a covered deck overlooking downtown Loveland. Lux primary suite w/spa-like BA, WIC & balcony. Convenient 2nd flr laundry. Private, patio oasis incl tranquil water feature & hot tub. In the heart of DT Loveland, a vibrant ACTIVE community. Walkable to great dining, shops, & outdoor adventures: canoeing, pickleball, Loveland Bike Trail, Farmer's Mrkt, parks & more!
- Type:
- Single Family
- Sq.Ft.:
- 2,932
- Status:
- Active
- Beds:
- 4
- Lot size:
- 0.37 Acres
- Year built:
- 1999
- Baths:
- 3.00
- MLS#:
- 910370
- Subdivision:
- Brandywine Litmia1
ADDITIONAL INFORMATION
Discover your dream home in the heart of the desirable Brandywine neighborhood! This stunning 2-story residence boasts a grand open foyer, a newly remodeled gourmet kitchen with exceptional storage, and a versatile first-floor study that can easily serve as a fifth bedroom. With 2,932 square feet of living space, there's ample room to relax, entertain, and make lasting memories. Perfectly situated just minutes from the Loveland Bike Trail and Downtown Loveland, this home offers a prime cul-de-sac location with wonderful outdoor spaces. Enjoy the tranquility of the expansive deck, a beautifully wooded lot, and a charming front porch where you can unwind and feel right at home. The spacious unfinished basement comes with plumbing ready for a bathroom, offering endless possibilities for customization. Don't miss out on this opportunity â see it, love it, and make it yours today!
$529,000
Silver Fox Court Loveland, OH 45140
- Type:
- Single Family
- Sq.Ft.:
- 2,932
- Status:
- Active
- Beds:
- 4
- Lot size:
- 0.37 Acres
- Year built:
- 1999
- Baths:
- 3.00
- MLS#:
- 1803864
ADDITIONAL INFORMATION
Discover your dream home in the heart of the desirable Brandywine neighborhood! This stunning 2-story residence boasts a grand open foyer, a newly remodeled gourmet kitchen with exceptional storage, and a versatile first-floor study that can easily serve as a fifth bedroom. With 2,932 square feet of living space, there's ample room to relax, entertain, and make lasting memories. Perfectly situated just minutes from the Loveland Bike Trail and Downtown Loveland, this home offers a prime cul-de-sac location with wonderful outdoor spaces. Enjoy the tranquility of the expansive deck, a beautifully wooded lot, and a charming front porch where you can unwind and feel right at home. The spacious unfinished basement comes with plumbing ready for a bathroom, offering endless possibilities for customization. Don't miss out on this opportunity - see it, love it, and make it yours today!
$1,458,000
Paxton Court Loveland, OH 45140
- Type:
- Single Family
- Sq.Ft.:
- 3,628
- Status:
- Active
- Beds:
- 5
- Lot size:
- 0.55 Acres
- Baths:
- 4.00
- MLS#:
- 1803701
ADDITIONAL INFORMATION
Top of the line ranch plan by J&K Custom Homes located in the Chimney Ridge neighborhood. With 5 bedrooms, 3.5 bathrooms, and 3,800 square feet of meticulously planned space, this home is a dream. The open-concept layout seamlessly connects the gourmet kitchen, adorned with top-of-the-line appliances and quartz countertops/backsplash, to the spacious great room, featuring a cozy fireplace, floating shelves and a beamed ceiling. Hardwood flooring throughout main level, tall ceilings, and premium finishes grace every corner. Luxurious main level, primary suite, walkout dining room onto covered back deck w/ outdoor fireplace, 3rd main level bedroom OR office/study & 3 car attached garage. The finished lower level features 2 additional bedrooms, a full bath, plus a recreation room with wet bar. Plenty of time to work with the builder to perfect your dream home! Construction starting now, estimated completion Spring 2025.
$250,000
Carrington Place Loveland, OH 45140
- Type:
- Condo
- Sq.Ft.:
- 1,100
- Status:
- Active
- Beds:
- 2
- Lot size:
- 1.57 Acres
- Year built:
- 1993
- Baths:
- 2.00
- MLS#:
- 1801583
ADDITIONAL INFORMATION
Absolutely No Steps Sunny Open Bright This 2 Bedroom 2 Bath Condo with Two Walk In Closets Has Been Recently Remodeled Well Maintained And Ready to Move-In! Newer Appliances, Granites, Back Splash, Faucets, HVAC and Water heater, Sliding Balcony Door. New Light Fixtures and Fans and Much Much More. Totally Renovated Bathrooms With LVT floors and Tile Walls, Custom Owners Bath Shower, New European Kitchen With Soft Close Drawers and Doors New Floors, Blinds and Fresh Paint. Huge Private Patio with Exceptional View. 4'x 4'Storage Bin on the Same Floor Secured building 1 Car Garage with Opener 1 Car Assigned Parking Spot #157 Close to Front door. Plenty Of Additional Parking. Beautiful Community Pool, Clubhouse, Tennis And Gym with Sauna. Water, Trash and Hazard Insurance Included in HOA fee! Must See this One in Sycamore Schools Garage #74 Right on The Front of a Unit. Owners Financing Available For Qualified Buyers. Agent/Owner
$799,900
Loveland Avenue Loveland, OH 45140
- Type:
- Single Family
- Sq.Ft.:
- n/a
- Status:
- Active
- Beds:
- 4
- Lot size:
- 0.8 Acres
- Baths:
- 3.00
- MLS#:
- 1800781
ADDITIONAL INFORMATION
Stunning new Paxton plan by Brookstone Homes featuring a 2 story great room, covered rear porch, 9ft foundation, gas fireplace, 3 bay garage and upgrades galore! Home is on .8 Acre lot!
$1,474,000
Chimney Ridge Drive Loveland, OH 45140
- Type:
- Single Family
- Sq.Ft.:
- 3,527
- Status:
- Active
- Beds:
- 4
- Lot size:
- 0.38 Acres
- Baths:
- 4.00
- MLS#:
- 1799002
ADDITIONAL INFORMATION
Beautiful, contemporary two story home by J&K Custom Homes located in the Chimney Ridge neighborhood. With 4 bedrooms, 3.5 bathrooms, and 3,527 square feet, this home checks all the boxes. The grand, two story foyer is the perfect entrance into a layout perfect for entertaining. The gourmet kitchen, with top-of-the-line appliances and quartz countertops/backsplash, flows directly into the great room with a fireplace, floating shelves and a beamed ceiling. Hardwood flooring throughout main level, 9ft ceilings, walk in butler's pantry, study with tray ceiling and premium finishes around every corner. Primary suite features a tray ceiling, huge walk in closet & luxurious primary bath with shower and tub. All 3 additional bedrooms have an ensuite bath attached. Spacious, 3 car attached garage with direct entrance into back hall/laundry area. Or, work with the builder to customize a plan that works for you!
$249,000
Carrington Place Loveland, OH 45140
- Type:
- Condo
- Sq.Ft.:
- 1,450
- Status:
- Active
- Beds:
- 2
- Lot size:
- 1.84 Acres
- Year built:
- 1994
- Baths:
- 2.00
- MLS#:
- 1799079
ADDITIONAL INFORMATION
Welcome to this beautiful open floorplan condo in the Carrington Crossing community. This 2 bedroom, 2 bath condo with an office/study/3rd bedroom features newly updated granite countertops, new appliances, updated bathrooms, all new LVP flooring, new lighting/fans & updated walk-in closets with built-in storage. Enjoy the wooded view from your balcony, along being in a pool community with clubhouse, exercise room & tennis courts. Close to shopping, highways, & located in Sycamore School District.
$1,599,000
Laurelstone Court Loveland, OH 45140
- Type:
- Single Family
- Sq.Ft.:
- 3,980
- Status:
- Active
- Beds:
- 5
- Lot size:
- 0.59 Acres
- Baths:
- 4.00
- MLS#:
- 1796490
ADDITIONAL INFORMATION
Zicka Homes Custom Somerset II in Willows Bend Community. 5 bedroom home. 1st Floor master with large covered patio and fireplace.
$1,895,979
Stone Pillars Court Loveland, OH 45140
- Type:
- Single Family
- Sq.Ft.:
- 5,273
- Status:
- Active
- Beds:
- 5
- Lot size:
- 2.61 Acres
- Baths:
- 6.00
- MLS#:
- 1795895
ADDITIONAL INFORMATION
Wow! 2.609-acre parcel in The Reserves at Stone Pillars Farm, HOMEARAMA® 2024 Community! Cul-de-sac location next to community pond. Build this home (3802sf 1st/2nd floor + 1471sf fin LL) or another home with Robert Lucke Homes. 5 beds, 5.1 Baths, 12' ceilings in Primary, 10' first floor ceilings, 8' second floor ceilings, gourmet Kitchen, vaulted Great Rm w/ wood beams & see-through fireplace to covered & vaulted rear deck, 3-car garage. The Reserves is adjacent to The Estates of Stone Pillars, with stables, pastures, bridle trail. Minutes from downtown Loveland.
$327,000
Kemper Road Loveland, OH 45140
- Type:
- Single Family
- Sq.Ft.:
- 1,652
- Status:
- Active
- Beds:
- 3
- Lot size:
- 0.66 Acres
- Year built:
- 1982
- Baths:
- 3.00
- MLS#:
- 1780158
ADDITIONAL INFORMATION
Welcome to this inviting property! This home features a natural color palette, a fireplace, and fresh exterior paint. The master bedroom features a walk-in closet and the other rooms provide flexible living space. The primary bathroom has good under sink storage. The backyard is fenced in and includes a sitting area for relaxing. Enjoy the convenience of this home and the outdoor space it provides. Come see all this home has to offer today!
$1,255,000
Chimney Ridge Drive Loveland, OH 45140
ADDITIONAL INFORMATION
Build with AR Homes on this stunning homesite in Chimney Ridge, site of Homearama 2022. This 4-bedroom, 4-1/2 Bath Ranch offers details at every turn. This home features a fully finished lower level, including a bar, club room, exercise room, and billiards room. This homesite allows the opportunity for a walk-out lower level, which will provide an amazing outdoor living space. Including a covered deck and stamped concrete patio below.
$1,111,900
Heath Court Loveland, OH 45140
- Type:
- Single Family
- Sq.Ft.:
- n/a
- Status:
- Active
- Beds:
- 5
- Lot size:
- 0.54 Acres
- Baths:
- 5.00
- MLS#:
- 1770122
ADDITIONAL INFORMATION
The Lucy Mae plan by WP Land Company w 1st flr primary suite, stdy, great room w boxed beamed tray ceiling, large gourmet kitchen w SS Thermadore appliances, large mud room w cubbies, site fin hardwood flrs, 2nd flr has a loft, bonus room, en suite bedroom and 2 other bedrooms w a jack & jill bath, fin LL with 5th bedroom, full bath, rec/media room & exercise room, over 4500 fin sf. Build this plan or customize a home with WP Land in Phase II of Chimney Ridge, site of 2022 Homearama
$239,900
2313 Rose Road Loveland, OH 45140
- Type:
- Single Family
- Sq.Ft.:
- n/a
- Status:
- Active
- Beds:
- 4
- Lot size:
- 0.2 Acres
- Year built:
- 1995
- Baths:
- 2.00
- MLS#:
- 868956
ADDITIONAL INFORMATION
Location, Location, Location! This home provides convenient access to I-71, many restaurants, grocery stores and other shopping. New HVAC and all appliances stay. Home boasts a garage on one side, large paved parking area on the other that was used for RV parking, fenced back yard with 2 storage sheds. All of this and Kings Schools. Rec room on first floor could be used as a 4th bedroom. Donât miss your opportunity! Back on market due to borrower not qualifying for loan.
Andrea D. Conner, License BRKP.2017002935, Xome Inc., License REC.2015001703, AndreaD.Conner@xome.com, 844-400-XOME (9663), 2939 Vernon Place, Suite 300, Cincinnati, OH 45219

The data relating to real estate for sale on this website is provided courtesy of Dayton REALTORS® MLS IDX Database. Real estate listings from the Dayton REALTORS® MLS IDX Database held by brokerage firms other than Xome, Inc. are marked with the IDX logo and are provided by the Dayton REALTORS® MLS IDX Database. Information is provided for consumers` personal, non-commercial use and may not be used for any purpose other than to identify prospective properties consumers may be interested in. Copyright © 2024 Dayton REALTORS. All rights reserved.
 |
| The data relating to real estate for sale on this web site comes in part from the Broker Reciprocity™ program of the Multiple Listing Service of Greater Cincinnati. Real estate listings held by brokerage firms other than Xome Inc. are marked with the Broker Reciprocity™ logo (the small house as shown above) and detailed information about them includes the name of the listing brokers. Copyright 2024 MLS of Greater Cincinnati, Inc. All rights reserved. The data relating to real estate for sale on this page is courtesy of the MLS of Greater Cincinnati, and the MLS of Greater Cincinnati is the source of this data. |
Loveland Real Estate
The median home value in Loveland, OH is $369,500. This is higher than the county median home value of $146,700. The national median home value is $219,700. The average price of homes sold in Loveland, OH is $369,500. Approximately 68.22% of Loveland homes are owned, compared to 28.46% rented, while 3.32% are vacant. Loveland real estate listings include condos, townhomes, and single family homes for sale. Commercial properties are also available. If you see a property you’re interested in, contact a Loveland real estate agent to arrange a tour today!
Loveland, Ohio has a population of 12,884. Loveland is more family-centric than the surrounding county with 31.69% of the households containing married families with children. The county average for households married with children is 27.72%.
The median household income in Loveland, Ohio is $70,469. The median household income for the surrounding county is $52,389 compared to the national median of $57,652. The median age of people living in Loveland is 39.3 years.
Loveland Weather
The average high temperature in July is 86.3 degrees, with an average low temperature in January of 21.7 degrees. The average rainfall is approximately 43.8 inches per year, with 14.1 inches of snow per year.
