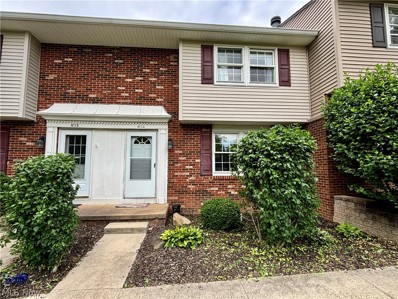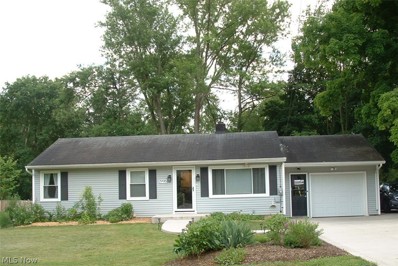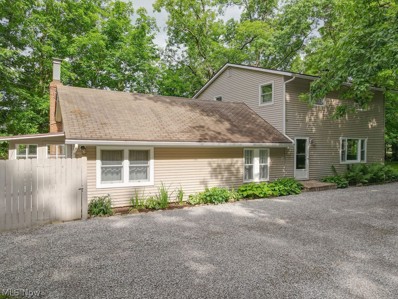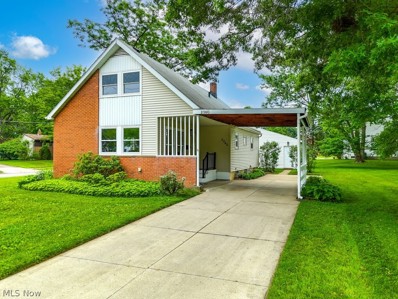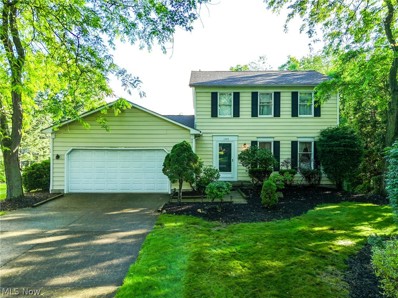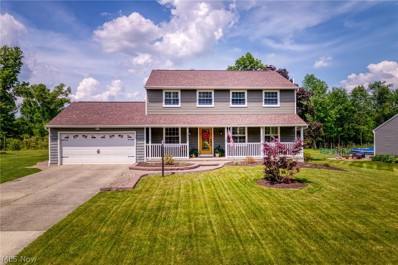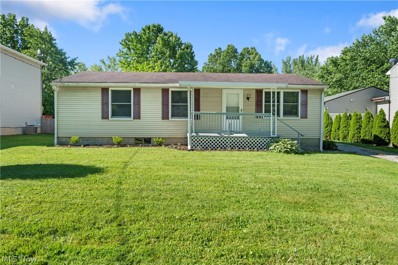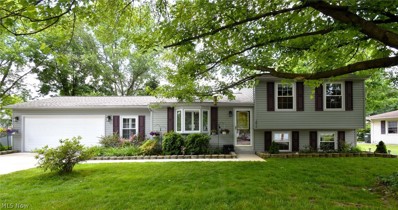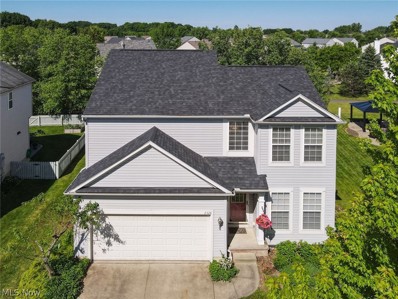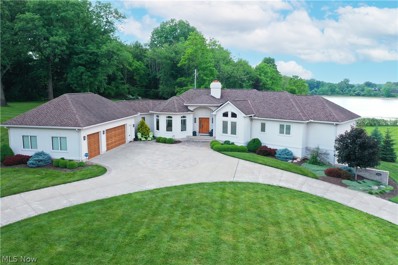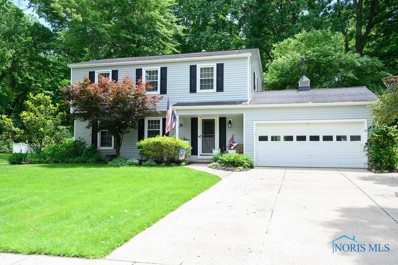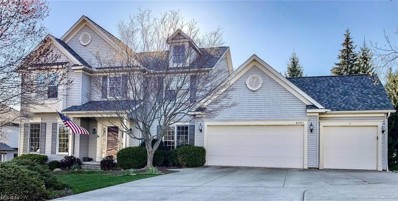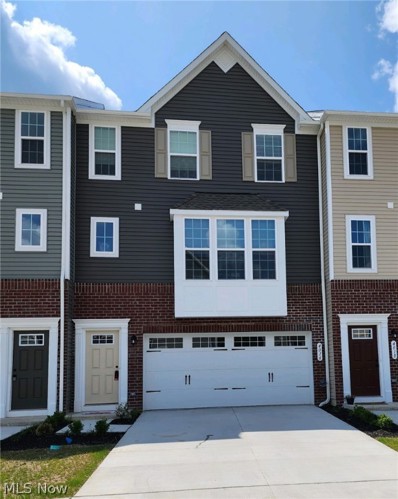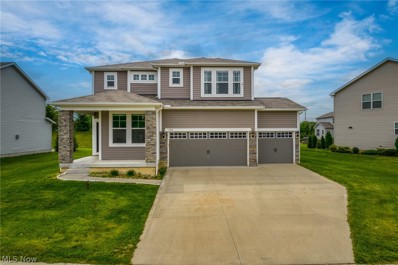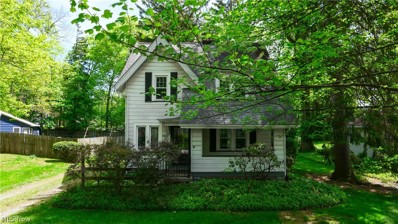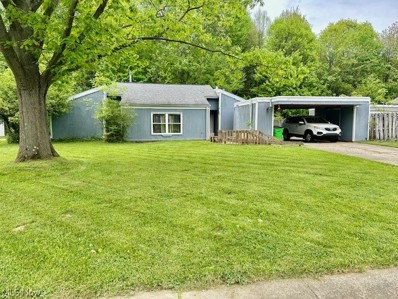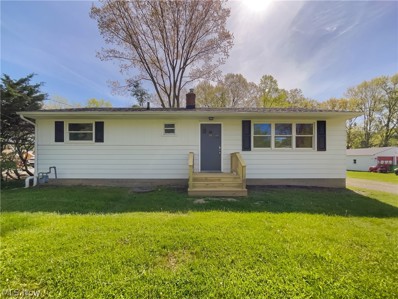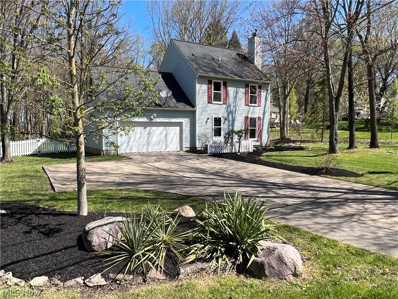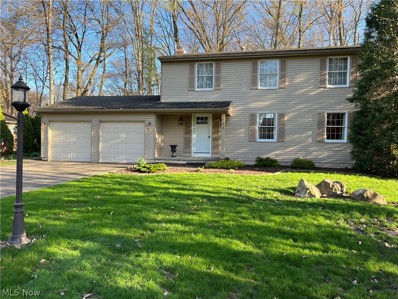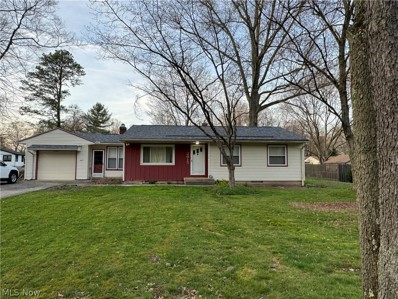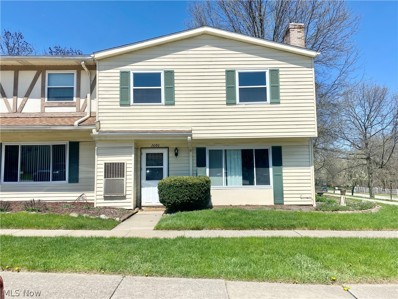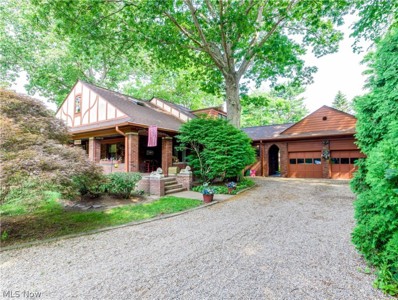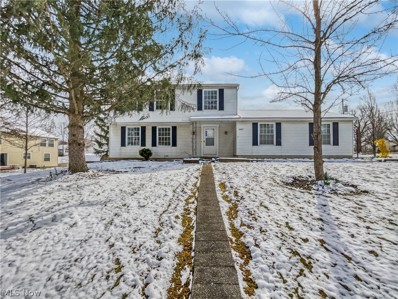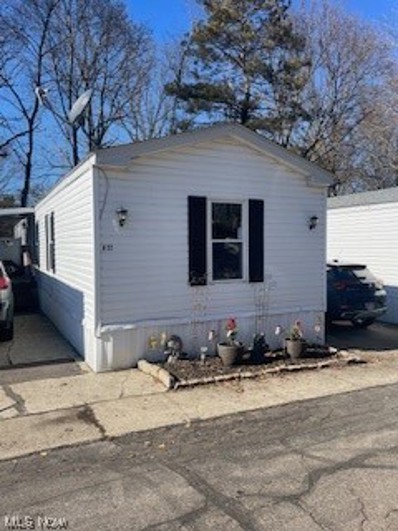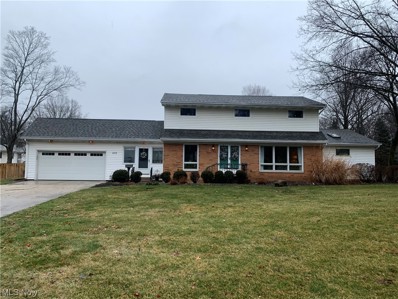Stow OH Homes for Sale
$174,900
4613 Cox Drive Unit A Stow, OH 44224
- Type:
- Condo
- Sq.Ft.:
- 1,228
- Status:
- NEW LISTING
- Beds:
- 3
- Year built:
- 1973
- Baths:
- 2.00
- MLS#:
- 5044858
- Subdivision:
- Huntington Park Condo
ADDITIONAL INFORMATION
Welcome to this beautifully updated 3 bedroom, 1 1/2 bath condo in Huntington Park in Stow Ohio. Home was remodeled completely in 2016. Main floor includes an updated kitchen, large open family room leading to fully fenced in concrete patio. Bedrooms located on second floor with full bathroom. Large closet storage throughout including a walk in suite. Finished basement with closed off washer and dryer area. New Hvac in 2023. Comes with a long single car garage and 1 extra reserved spot with visitor parking. HOA includes a fully stocked pond, tennis courts, and pool! This condo can be an investment property or a primary home. Schedule your private showing today!
$230,000
1996 Marhofer Avenue Stow, OH 44224
- Type:
- Single Family
- Sq.Ft.:
- 960
- Status:
- NEW LISTING
- Beds:
- 3
- Lot size:
- 0.48 Acres
- Year built:
- 1955
- Baths:
- 1.00
- MLS#:
- 5044825
- Subdivision:
- Stow Center
ADDITIONAL INFORMATION
The first thing you'll notice as you drive up is the wide new concrete driveway (with 2nd parking space), curved sidewalk and pretty natural habitat landscaping. But wait until you step inside the house! Mrs. Clean has turned this into such a welcome beautiful home. The stunning kitchen remodel will steal a cook's heart - lots of granite countertops w/bar seating, tile backsplash, stainless appliances - 6 burner gas Thor range, LG refrigerator, great storage - what's not to love? The bathroom has also been updated with glass tile and new vanity. Freshly painted. Gleaming hardwood floors. Carpeted basement is very clean, well lit and open with plenty of storage; lots of possibilities. Sump pump w/back up battery. Many upgrades in last several years; recessed lighting, asbestos mitigation w/new loose fill fiberglass insulation (2022), new garage door, high efficiency gas furnace and AC (2019), updated electric, radon mitigation system, waterproofing, newer windows, etc. Deep lot w/mature trees, play area, firepit, patio and storage shed. This property is packed with PUNCH.
$329,900
1904 Norton Road Stow, OH 44224
- Type:
- Single Family
- Sq.Ft.:
- 2,541
- Status:
- NEW LISTING
- Beds:
- 4
- Lot size:
- 1.6 Acres
- Year built:
- 1956
- Baths:
- 2.00
- MLS#:
- 5044722
- Subdivision:
- Stow
ADDITIONAL INFORMATION
If you've been looking for country living without the drive, this 4-bedroom colonial in Stow will be perfect, offering solutions to many things you've held out for. Located on a 1.6 acre lot, the home boasts a fantastic floor plan and will provide comfort and ample space for all your needs, both inside and outside. Over time, the home has been expertly-remodeled. You'll be delighted when you see the expansive 27 foot living room with stone fireplace and hardwood flooring. It's set up nicely for a long dining table at one end, and is large enough for numerous seating arrangements for company. The kitchen has been updated with maple cabinetry and comes with appliances. There's even a lovely eating area nearby. If you have a need for multi-generational living, the original, single-story part of the home is now a first-floor suite, featuring a sitting room, a bedroom, it has direct access to a full bath, laundry room, the kitchen ... and it has its own entrance! It could be a game-changer for families who have someone who desires to be on the main floor. A major 1595 sq ft. addition came in 1978, adding 3 addt'l bedrooms, full bath with double lav, lots of storage and a finished flex space that could be a game room, play room or could easily double as a home office. Ready to add a puppy to your family? The yard has a huge fenced-in side and back yard with a park-like feel, and will be great for hosting all kinds of events with family and friends. Lots of improvements over time, including kitchen and bath remodels, first floor laundry, HVAC and more. Bring a work vehicle home? You'll appreciate all of the parking possibilities the property has to offer. The driveway goes back 275 ft! You'll love the area, too. The Hudson library and shopping is just north, you're minutes to highway access, under 15 minutes to KSU and you're right in the middle of the Cuyahoga Valley National Park region, close to the Norton Hike and Bike Trail. You won't want to let this one pass you by!
$274,900
2360 Lynnwood Drive Stow, OH 44224
- Type:
- Single Family
- Sq.Ft.:
- 1,848
- Status:
- NEW LISTING
- Beds:
- 4
- Lot size:
- 0.33 Acres
- Year built:
- 1960
- Baths:
- 2.00
- MLS#:
- 5043156
ADDITIONAL INFORMATION
Welcome to this timeless Cape Cod home nestled in the heart of Stow! Situated on a spacious corner lot, this delightful residence has been lovingly maintained by the one family and offers four bedrooms and two full bathrooms. With many original features, this home offers nostalgic mid-Century charm ready for your personal touches. The living areas were refreshed throughout within the last month including polished hardwood floors, neutral paint, and all new light fixtures. Entering from the carport, you are immediately greeted by a welcoming and open living room full of natural light adjoined to the formal dining room and convenient dining bar that provides additional seating options ideal for gathering and entertaining. The galley kitchen comes fully equipped with a microwave, range, gas cooktop, refrigerator, dishwasher, and beautiful Original wood cabinetry. Two roomy bedrooms, plus a full bathroom complete the first floor. Upstairs are two additional spacious bedrooms with gleaming hardwood floors and an abundance of closet space. A Jack and Jill bathroom services both bedrooms, perfect for accommodating family and guests. Venture downstairs to a large, partially finished basement with rec room, utility room complete with washer and dryer and ample storage space. The basement has been fully waterproofed and features a wall anchor system for structural support, ensuring peace of mind for years to come. Outside, you will find a convenient carport, featuring space which serves as a patio for enjoying the outdoors, plus a walkway leading to an oversized 2+ car detached garage and an additional driveway. With an ideal central location near Stow's many amenities such as Stow-Kent shopping, Silver Springs Park, Bow Wow Beach Dog Park, Fox Den Golf Course, the Hike and Bike Trail, and State Route 8 and 91 this home is sure to appeal to variety of interests. Don't miss your chance to call this classic home yours! Schedule a showing today!
$325,000
1285 Homesite Drive Stow, OH 44224
- Type:
- Single Family
- Sq.Ft.:
- 1,894
- Status:
- NEW LISTING
- Beds:
- 3
- Lot size:
- 0.36 Acres
- Year built:
- 1981
- Baths:
- 3.00
- MLS#:
- 5044506
- Subdivision:
- Seven Trails West
ADDITIONAL INFORMATION
Welcome to your new home in the desirable Stow-Munroe Falls City Schools district! This well maintained colonial style home, now only its second owner, offers 3 bedrooms and 2.5 baths. The kitchen comes complete with stainless steel appliances that will stay! The owner remodeled the kitchen and opened the floorplan to the family room to create an open space for family nights and entertaining! The partially finished basement area offers additional living space, perfect for a home office or recreation room. The beautiful backyard features a newer deck, a playhouse and a storage shed, ideal for outdoor enjoyment! Updates: roof 2009, furnace 2018, sump pump 2019. Located just a short walk from Meadowbrook Park, with its playground and lake, and only 3 miles from downtown Hudson, this home also offers quick access to major commuting roads and freeways. Don't miss out on this exceptional opportunity to make this your new home this summer!
- Type:
- Single Family
- Sq.Ft.:
- 2,956
- Status:
- NEW LISTING
- Beds:
- 4
- Lot size:
- 0.37 Acres
- Year built:
- 1981
- Baths:
- 3.00
- MLS#:
- 5043267
- Subdivision:
- Silver Spgs Heights
ADDITIONAL INFORMATION
Don't miss this beauty! Located in a beautiful subdivision next to the Hike and Bike trail- in fact you can access it from the backyard. Just up the road from Silver Springs Park, this incredible 4-bedroom home has over 3000 square feet of living space and is move in ready! The roof, gutters and downspouts were replaced in '22, hot water tank replaced '20, heater in above ground pool replace in '20, newer windows, siding, all the bathrooms re-done, flooring in kitchen has been updated, and custom plantation shutters throughout. All of the light fixtures were replaced in 2023, and lots of fresh paint in 2023 as well. The refrigerator, dishwasher, washer, dryer and water softener were all replaced in 2022. French doors lead to a 3-level decking that is a perfect spot for entertaining and relaxing by the great above ground pool!
$189,900
2060 Liberty Road Stow, OH 44224
- Type:
- Single Family
- Sq.Ft.:
- 1,008
- Status:
- Active
- Beds:
- 3
- Lot size:
- 0.5 Acres
- Year built:
- 1982
- Baths:
- 1.00
- MLS#:
- 5042339
- Subdivision:
- Stow Hlnds Allotment
ADDITIONAL INFORMATION
What a truly amazing opportunity to own a 3 bedroom ranch, within a short distance to downtown Stow! This charming ranch boasts comfort and charm as you enter the side door to be greeted by large, galley style kitchen. Kitchen has ample countertop space, cabinets, and stainless appliances. Large pantry off side entrance keeps large kitchen appliances and food stored out of sight. Kitchen extends into formal dining room, and large open living room towards front door. Plenty of natural light throughout home. 3 bedrooms are located down the hallway, and large, full bath complete the first floor. Downstairs offers endless possibilities with huge basement. Laundry area, and updated mechanicals. Back door/walk out leads upstairs behind home and near detached garage. Detached garage has electric and garage opener. This home is situated on 1/2 acre lot, beautiful and private back yard. Gravel driveway has plenty of room available for guests and additional parking. Schedule your showing today before this one is SOLD!
$270,000
1872 Clearbrook Drive Stow, OH 44224
- Type:
- Single Family
- Sq.Ft.:
- 1,244
- Status:
- Active
- Beds:
- 3
- Lot size:
- 0.32 Acres
- Year built:
- 1971
- Baths:
- 2.00
- MLS#:
- 5041088
- Subdivision:
- Cresswood Estates
ADDITIONAL INFORMATION
Welcome to this stunning three-level home in the charming community of Stow, Ohio. Boasting 3 bedrooms and 2 full baths, this property sits on nearly half an acre of pristine land. You will immediately feel at home on the main floor featuring a spacious living room, eat-in kitchen with access through a private mudroom to the attached two car garage, plus a versatile room that can be used as a dining room, office, den, or craft room. The natural flow of the home leads through full-light double doors to a spacious deck with an attached screened pergola overlooking a lush private backyard. The first level sits only six steps below the main level, flooded with natural light through large new windows into a spacious family room and "other" space to be used as you wish, a combined 2nd full bathroom, laundry and utilities room, and walk-out access to a large park-like privacy fenced back yard. Three bedrooms and a full bath with jetted tub/shower on the upper level compliment this much loved home. All major updates have already been completed, including HVAC, roof, vinyl siding, windows, sump motor, sewer lines, and driveway. The sellers had intended to stay forever, so you can be sure that this home has been meticulously maintained. Conveniently located near shopping centers, schools, universities, Route 8, I-271, and the Ohio Turnpike, this property offers easy access to all amenities. Don't miss the opportunity to make this beautiful home yours!
$349,000
2328 Crockett Circle Stow, OH 44224
- Type:
- Single Family
- Sq.Ft.:
- 2,368
- Status:
- Active
- Beds:
- 3
- Lot size:
- 0.14 Acres
- Year built:
- 2003
- Baths:
- 3.00
- MLS#:
- 5042331
- Subdivision:
- Calls Farm Ph Two
ADDITIONAL INFORMATION
This delightful 3-bedroom, 2.5-bathroom Colonial is nestled in a fantastic community that boasts walking trails, a playground and park! Upon entering, you'll be greeted by a two story foyer leading to front sitting room + NEW wood laminate flooring throughout the entire home. Vaulted great room includes stunning wall of windows adorned with transom windows, flooding the space with natural light. The heart of the home is the expansive kitchen, complete with upgraded cabinets + center island. The eat-in kitchen offers a versatile space that can be adapted to suit your needs, whether as a dining area, home office, or additional living space. First floor laundry and 1/2 bath complete this fabulous main level! The lovely owner’s suite is a true retreat, featuring a luxurious master bath and a generous walk-in closet. Two additional bedrooms share spacious hall bath. Finished family room in the basement is perfect for entertaining and additional living space. Step outside to the stamped concrete patio, surrounded by beautiful landscaping that ensures your privacy while you enjoy outdoor gatherings or quiet relaxation. For those who love outdoor activities, the walking trails in the community seamlessly connect to the Metro Bike & Hike trail. This charming home is a perfect blend of comfort, style, and convenience in a community that has it all. Don't miss the opportunity to make it yours! Updates include: NEW ROOF (2020), AC (2018), ALL NEW FLOORING, SUMP PUMP, RADON MITIGATION SYSTEM (2019), LANDSCAPING AND MORE!
- Type:
- Single Family
- Sq.Ft.:
- 3,644
- Status:
- Active
- Beds:
- 4
- Lot size:
- 1.61 Acres
- Year built:
- 2010
- Baths:
- 4.00
- MLS#:
- 5042349
- Subdivision:
- Silver Lake Estates
ADDITIONAL INFORMATION
Welcome to 3046 Silver Lake Blvd, a magnificent 4-bedroom, 3.5-bathroom custom-built ranch home situated on a sprawling 1.63-acre lot with silver lake privileges. Built in 2010, this 3,644 sq ft residence offers an unparalleled blend of modern luxury and serene natural beauty. Enjoy the breathtaking views of Crystal Lake from the back and Silver Lake from the front. Neutral décor throughout complimented by hickory trim, cabinets, custom tinted windows & doors. Two of the bedrooms would be perfect for a work-at-home office as well. The kitchen is a chef’s dream with hickory cabinets and sleek black granite countertops. The brightly sunlit breakfast nook and great room both have a wall of windows offering a view of the grounds and Crystal Lake. The master suite bathroom has been beautifully remodeled to include a giant walk-in shower, a relaxing soaking tub, heated floors, and a spacious walk-in closet with an attached laundry room and cedar closet providing a spa-like retreat. The fully finished walk-out basement with full windows and lots of natural light offers additional living space, perfect for entertainment. Walk out to your outdoor oasis with a stone patio, custom firepit, and a hot tub with beautiful crystal lake views and sunsets. The three-car heated garage features epoxy-finished floors and a dedicated gardening room. Nestled in a tranquil setting, yet conveniently located with easy access to local amenities, this home offers the best of both worlds. Don’t miss your chance to own this exceptional property that combines luxury, comfort, and natural beauty. Schedule your private tour today and experience all that 3046 Silver Lake Blvd has to offer!
- Type:
- Single Family
- Sq.Ft.:
- 1,836
- Status:
- Active
- Beds:
- 4
- Lot size:
- 0.37 Acres
- Year built:
- 1966
- Baths:
- 3.00
- MLS#:
- 6115759
ADDITIONAL INFORMATION
Welcome to your new home! Come see this well maintained 2 story home with many updates including 2 bathrooms, ceiling painted, entry way and basement. Enjoy a quiet, beautiful view on your back patio while having a nice cool beverage.
$449,000
4501 Knob Hill Stow, OH 44224
- Type:
- Single Family
- Sq.Ft.:
- 3,348
- Status:
- Active
- Beds:
- 4
- Lot size:
- 0.39 Acres
- Year built:
- 1996
- Baths:
- 3.00
- MLS#:
- 5041183
- Subdivision:
- Eastwicke Farms Ph IV
ADDITIONAL INFORMATION
Beautiful 4 bedroom, 3 bath home, with a 3 car garage, and a finished basement in Stow Monroe Falls School district!! Come and see this STUNNING 2 story foyer area AND brick gas fireplace in living room. End your days enjoying the complete screened in back porch with a magnificent sunken hot tub. Updated, fully applianced kitchen with giant island flanked with the 1st floor laundry and office space for convenience. So very many updates include: 2024 furnace with heat ducks for a heated basement, brand new tankless REEM water heater, 2024 Antigua 52 jet hot tub with new fan. New flooring and fresh paint on main level. 2024 eco bee thermostat system and a whole house generator! New sump pump 2024. Large and private backyard includes playset and brick layered back patio for entertaining.
- Type:
- Condo
- Sq.Ft.:
- 1,728
- Status:
- Active
- Beds:
- 3
- Year built:
- 2022
- Baths:
- 3.00
- MLS#:
- 5039939
- Subdivision:
- Towns at Steels Corners
ADDITIONAL INFORMATION
What a Beauty! Check out this gem that is mere minutes away from Rt. 8, allowing access to Downtown Akron in less than 10 minutes, easy access to Blossom Music Center and close to beautiful downtown Cuyahoga Falls offering shopping, abundant dining and nightlife, and loads of recreation including Brookledge Golf Course, State-of-the-art Natatorium Fitness & Wellness Center, WaterWorks Family Aquatic Center, and endless activities in the 48,000 acres of Cuyahoga Valley National Park. You must see this MAINTENANCE FREE, 1 year old, 3 Bedroom 2 and half Bath townhome with a bright and open floorplan featuring a 10-foot kitchen island that is the perfect meal prep area or conversation center. The connected Living Room, with a convenient half bath, and Dining area ensures no one gets left out of the action. Think you still need more room? Expand your living space by adding a custom deck off of the kitchen through the provided French door - outside light and electrical outlet already installed! Head upstairs to your private retreat - a generous master suite with a spacious walk-in closet and grand master bath featuring dual vanities and a walk-in shower with a bench and dual shower heads. Two more spacious bedrooms across the hall have access to another full bathroom. All bedrooms are wired for overhead lighting of your choice (chandelier, ceiling fan, etc.). And the washer and dryer are conveniently located on the same level as your bedrooms. All windows are equipped with blinds for privacy from day one! The finished garage has a private storage area to secure valuables or keep gifts from prying eyes. And we can't leave out the bonus room that is ready to customize to your liking! Come fall in love with your next home! **Legal description is Single Family Home - Townhome. Taxes shown are a partial assessment as this is new construction.
$455,000
1938 Baker Lane Stow, OH 44224
- Type:
- Single Family
- Sq.Ft.:
- 3,411
- Status:
- Active
- Beds:
- 4
- Lot size:
- 0.21 Acres
- Year built:
- 2016
- Baths:
- 3.00
- MLS#:
- 5039218
- Subdivision:
- Bakers Glen Ph 1
ADDITIONAL INFORMATION
Why wait to build when you can make this like-new home your own? Meticulously maintained, this immaculate colonial with new carpet and paint offers 4 beds and 2.5 baths with an open layout and nearly 3,500 sqft of finished living space. The spacious entryway/foyer leads to a private front office, a powder room, and onto the sprawling main living area that opens to the beautiful kitchen featuring SS appliances, granite countertops & backsplash, and a large center island with a single basin sink and dishwasher. Off of the kitchen you'll find a dining area with a sliding door that provides access to the backyard, as well as a flex space that can function as an additional office/homework area. Beyond the kitchen is a walk-in pantry and the mudroom with storage lockers and access to the 3-car attached garage. Upon entering the second level, you're greeted by the cozy loft/bonus living space that leads to the bedrooms and convenient 2nd-floor laundry. The primary bedroom with en suite bath features a double vanity, a walk-in closet and two linen closets. Another full bath and 3 additional bedrooms round out the second level. The partially finished basement offers a sizeable rec room and is also plumbed for an additional bath. Nothing to do but move into this lovely home located in Stow-Munroe Falls schools.
$239,000
3497 Edgewood Drive Stow, OH 44224
- Type:
- Single Family
- Sq.Ft.:
- 1,560
- Status:
- Active
- Beds:
- 3
- Lot size:
- 0.29 Acres
- Year built:
- 1926
- Baths:
- 2.00
- MLS#:
- 5037110
- Subdivision:
- Paradise Park
ADDITIONAL INFORMATION
3/4 Bedroom with nearly 1/3 of an acre. Fantastic location on tree lined street, walking distance to shops, restaurants and schools. Make this one yours. Front porch and deck to enjoy the gorgeous extra deep lot. Charming spaces ready for new owners, hardwood floors, cozy nooks. The first floor features a double entry into the living room with adjacent sitting room, dining room with sliders to the deck and the kitchen which features extra space in the breakfast nook perfect for watching the wildlife in the backyard. Upstairs you will find 3 bedrooms with a generously sized hall bathroom. The finished 3rd floor has been used as a 4th bedroom in the past, but it's large size also makes it suitable for a rec room or home office. The basement has a finished area already set for a home gym or rec space.
$199,900
1337 Arndale Road Stow, OH 44224
- Type:
- Single Family
- Sq.Ft.:
- 1,856
- Status:
- Active
- Beds:
- 3
- Lot size:
- 0.23 Acres
- Year built:
- 1973
- Baths:
- 2.00
- MLS#:
- 5037195
- Subdivision:
- Richland
ADDITIONAL INFORMATION
Auction 6/129/24. The seller can accept an offer before the auction date. SUBMIT PRE-AUCTION OFFERS NOW! Not a distressed property. Live auction bidding commences at 8am on the auction date. List price is the suggested starting bid. 3% Buyer Premium applies for all sales. For information and instructions contact listing agent. Stunning Contemporary 3 Bedroom Ranch Featuring Vaulted Ceilings. Charming Kitchen with White Cabinets. Impressive Full Wall Brick Wood-Burning Fireplace. Two Full Bathrooms. Generously Sized Bedrooms. Expansive Deck for Relaxing and Enjoying the Serene Park-like Setting.
$252,000
3897 Hile Road Stow, OH 44224
Open House:
Wednesday, 6/12 8:00-7:30PM
- Type:
- Single Family
- Sq.Ft.:
- n/a
- Status:
- Active
- Beds:
- 3
- Lot size:
- 0.43 Acres
- Year built:
- 1962
- Baths:
- 1.00
- MLS#:
- 5035524
- Subdivision:
- Stow Little Farms
ADDITIONAL INFORMATION
Welcome to your dream home, where elegance meets modern style. The neutral color paint scheme in the living areas creates a calm and inviting atmosphere. The freshly painted interior exudes cleanliness and ready ambiance. The kitchen is a culinary enthusiast's dream, featuring a striking accent backsplash that adds a unique touch to the room's design. With a full set of stainless steel appliances, including contemporary features for durability and efficiency, this kitchen is designed to suit all tastes and showcase timeless style. Marvel at the perfect blend of design and functionality in this inspiring home. The neutral tones and modern appliances are ready for your personal touch. Imagine yourself living here, enjoying each remarkable feature that sets this property apart. Tailored to exceed your expectations, this home offers a lifestyle of comfort and convenience.
$325,000
1283 Ritchie Road Stow, OH 44224
- Type:
- Single Family
- Sq.Ft.:
- 2,113
- Status:
- Active
- Beds:
- 4
- Lot size:
- 1.51 Acres
- Year built:
- 1987
- Baths:
- 3.00
- MLS#:
- 5031968
ADDITIONAL INFORMATION
Feel right at home in this pretty, four bedroom colonial on 1.51 acres in Stow! This home has it all! Newly installed, beautiful luxury vinyl tile in the kitchen, hall, half bath, and living room. Kitchen has granite countertops and includes a wine cooler, stainless steel fridge, range, microwave, and dishwasher. Primary bedroom has a full bath ensuite. Living room features a fireplace with a gas log lighter. Off the living room is a light-filled sunroom overlooking a Koi pond with waterfall, fenced back yard, and peaceful woods. The park-like grounds have been professionally landscaped with newly mulched beds of flowering shrubs and perennials. The finished basement with luxury carpet is a perfect place for playtime, watching the game, or enjoying hobbies. Quiet neighborhood but minutes to Route 8 North and South for easy access to Akron or Cleveland. Third party appraisal completed May 21, 2024 and appraised for above list price. Don't miss out on this one!
$309,900
1252 Arndale Road Stow, OH 44224
- Type:
- Single Family
- Sq.Ft.:
- 2,416
- Status:
- Active
- Beds:
- 4
- Lot size:
- 0.38 Acres
- Year built:
- 1972
- Baths:
- 3.00
- MLS#:
- 5032780
- Subdivision:
- Heather Hills
ADDITIONAL INFORMATION
Location, location, location! A wonderful 4 BR, 2.5 Bath colonial in a quiet, desirable neighborhood. Upon entering you are greeted with a large Living Room leading to the Dining Room making a wonderful open space to entertain or spend time with loved ones. A very quaint Family room makes for the perfect place to relax after a long day. Walk out of the Family Room and find a large deck, perfect for barbecuing or enjoying the outdoors and all that nature has to offer. An ample sized Eat-In Kitchen and half bath complete the inviting first floor of this gem! Large Master Bedroom with private, en-suite bath and massive closet space to fit almost any wardrobe. Three more good sized bedrooms and second full bathroom round out the second floor. A huge, finished rec-room in the basement adds additional living space to be utilized as you see fit. A new furnace with transferrable warranty provides peace of mind for years to come. Close to Route 8 makes commuting to Cleveland, Akron, or Canton a breeze! The convenience doesn't end there with many shopping and dining options nearby.
$245,500
2615 Merria Road Stow, OH 44224
- Type:
- Single Family
- Sq.Ft.:
- 1,716
- Status:
- Active
- Beds:
- 3
- Lot size:
- 0.54 Acres
- Year built:
- 1957
- Baths:
- 2.00
- MLS#:
- 5030880
- Subdivision:
- Stow Little Farms
ADDITIONAL INFORMATION
Welcome home to 2615 Merria Road! You can find this 3 bedroom 2 bathroom home nestled in a peaceful, park-like setting while being just minutes from the heart of Stow! Walk into a sun-filled living room with two generous sized windows that not only let ample light shine in but provide a scenic view of your front yard. Follow the spring breeze from the living room into your spacious eat-in kitchen with views of your large back yard and patio. Just off your kitchen is a finished breezeway with cooling as well as a wood burning fireplace. You will also find a full bathroom with a jetted tub along with 3 bedrooms to finish off your main level. Love entertaining? Work from home? Like to get some in home work outs in between laundry? You are in luck! This home boasts a beautiful finished lower level with a massive family room with built in shelving to keep your game and movie collections within reach for entertaining, an office, exercise room, and full bathroom! In addition to the amazing finished areas the lower level you have a utility room with storage and shelving as well as a spacious laundry room with a work bench and extra shelving and storage space! New roof was put on December of 2023! This home is a must see and is ready for you to move right in and make yourself at home!
$159,850
2080 Higby Drive Stow, OH 44224
- Type:
- Condo
- Sq.Ft.:
- 1,100
- Status:
- Active
- Beds:
- 3
- Year built:
- 1979
- Baths:
- 2.00
- MLS#:
- 5030906
- Subdivision:
- Huntington Hills Condo
ADDITIONAL INFORMATION
3 bedroom condo in Stow!! Just move in, unpack and live! All new carpet and paint in April of 2024. First floor half bathroom. Kitchen boasts granite counters and newer appliances. Extras include a dinette with slider to patio, second floor laundry with washer and dryer! Parking in front of condo, and a one car garage across the parking lot, with electric door opener. Home warranty for added peace of mind. Also great for a 3 bedroom investment. Ready to move into or to maintain as a rental property.
$438,000
2930 Kent Road Silver Lake, OH 44224
- Type:
- Single Family
- Sq.Ft.:
- 3,274
- Status:
- Active
- Beds:
- 4
- Lot size:
- 0.58 Acres
- Year built:
- 1928
- Baths:
- 3.00
- MLS#:
- 5027697
- Subdivision:
- Silver Lake Village
ADDITIONAL INFORMATION
Prepare to be impressed by this stunning all brick Ranch/Bungalow built in 1928 with unsurpassed quality & craftmanship situated on a 1/2 plus acre lot in beautiful Silver Lake Village. This 2800 sq foot home has been lovingly maintained with excellence and careful attention to preserve its many charming and historic features. A welcoming oversized front porch with one entrance into the foyer vestibule leading into the living room and a second entrance through the leaded glass french doors leading into the dining room. From the expansive formal living room and formal dining room you'll find beautiful features that continue throughout the home which include: gorgeous, refinished "heart" pine wood floors, natural wood trim and crown molding, beautiful built in bookshelves in the living room and built in china cabinets in the dining room with leaded glass doors and a wood burning fireplace in the living room with custom designed mantel. The charming, updated kitchen has birch cabinets by Schrock, granite counters with composite sink, new backsplash & a cheerful sunlit breakfast room. The first floor has three generous sized bedrooms, a vintage full bathroom and a fantastic 15 x 15 enclosed sun room surrounded by a lighted deck overlooking the huge backyard with a decorative pond and flagstone walkway and patio. The 800 sq ft second floor encompasses what could be two more huge bedrooms or office or playroom and a second full bath. The basement has a generous sized rec room. Updates include the roof in '19, windows, electric and plumbing. Optional membership at Crystal Lake Park available with an annual fee to swim, fish, paddle boat, paddle board and picnic! Just across the street, available to all Village residents are tennis and pickleball courts, a basketball court, baseball field, children's playground, picnic shelter w/fireplace, kayak/canoe launch, walking trails and the Summit County hike and bike trail.
Open House:
Wednesday, 6/12 8:00-7:30PM
- Type:
- Single Family
- Sq.Ft.:
- n/a
- Status:
- Active
- Beds:
- 4
- Lot size:
- 0.27 Acres
- Year built:
- 1977
- Baths:
- 3.00
- MLS#:
- 5025050
- Subdivision:
- Renee Estate #5
ADDITIONAL INFORMATION
Welcome to this charming home with a natural color palette that creates a serene atmosphere throughout. The property boasts other rooms for flexible living space, allowing for your imagination to run wild. The primary bathroom features good under sink storage for all your organizational needs. Step outside to enjoy a sitting area in the backyard, perfect for relaxation . Fresh interior paint and new flooring throughout the home give it a modern and updated feel. The kitchen is equipped with brand new appliances, making cooking a breeze. Don't miss out on the opportunity to make this house your home!
- Type:
- Single Family
- Sq.Ft.:
- n/a
- Status:
- Active
- Beds:
- 3
- Lot size:
- 0.01 Acres
- Baths:
- 1.00
- MLS#:
- 5020399
- Subdivision:
- Stow Estates
ADDITIONAL INFORMATION
Adorable 3 bedroom/1 bath ranch with newer roof, nice layout, oversized master, open kitchen, dining and living area, remodeled bathroom, updated mechanicals, large deck for relaxing, storage shed and lots of room. This home has been well maintained and is move-in ready.
$350,000
2876 Kent Silver Lake, OH 44224
- Type:
- Single Family
- Sq.Ft.:
- 3,105
- Status:
- Active
- Beds:
- 4
- Lot size:
- 0.38 Acres
- Year built:
- 1960
- Baths:
- 4.00
- MLS#:
- 5013334
- Subdivision:
- Silver Lake Parkwood
ADDITIONAL INFORMATION
Motivated seller. Ready To Sell!!! Come take a look. Seller has recently updated the electric panel, sewer stack, chimney/roof and much more that were on the attached inspection report. Beautiful Colonial in Silver Lake Village with over 3665 square footage with a Park like setting on over 1/3 acre with a 2+ Car Attached Garage and a concrete drive. Main floor Master Suite with Garden tub and 1st Floor Laundry, plus a Large Kitchen with all appliances and black granite counter top, Formal Dining Room, Living Room, Family Room and a Screened Porch. 3 Bedrooms and 2 Full Baths on 2nd Floor. Crystal Lake Membership available for a yearly fee. Huge partially finished basement with a Rec Room/bar and tons of storage. newer appliances included washer dryer, fridge, cooktop and oven. Furnace & A/C 4 years Old. Minutes from Route 8. Close to shopping, bike trails and many other amenities. Home Warranty Included for your peace of mind. Seller replaced electric panel, sewer stack and repaired gutters, garage door and more as per inspection. Shows great.

The data relating to real estate for sale on this website comes in part from the Internet Data Exchange program of Yes MLS. Real estate listings held by brokerage firms other than the owner of this site are marked with the Internet Data Exchange logo and detailed information about them includes the name of the listing broker(s). IDX information is provided exclusively for consumers' personal, non-commercial use and may not be used for any purpose other than to identify prospective properties consumers may be interested in purchasing. Information deemed reliable but not guaranteed. Copyright © 2024 Yes MLS. All rights reserved.

Stow Real Estate
The median home value in Stow, OH is $184,800. This is higher than the county median home value of $132,400. The national median home value is $219,700. The average price of homes sold in Stow, OH is $184,800. Approximately 64.98% of Stow homes are owned, compared to 29.62% rented, while 5.4% are vacant. Stow real estate listings include condos, townhomes, and single family homes for sale. Commercial properties are also available. If you see a property you’re interested in, contact a Stow real estate agent to arrange a tour today!
Stow, Ohio 44224 has a population of 34,743. Stow 44224 is more family-centric than the surrounding county with 30.81% of the households containing married families with children. The county average for households married with children is 27.26%.
The median household income in Stow, Ohio 44224 is $68,008. The median household income for the surrounding county is $53,291 compared to the national median of $57,652. The median age of people living in Stow 44224 is 40.8 years.
Stow Weather
The average high temperature in July is 83 degrees, with an average low temperature in January of 22.2 degrees. The average rainfall is approximately 38.9 inches per year, with 44.9 inches of snow per year.
