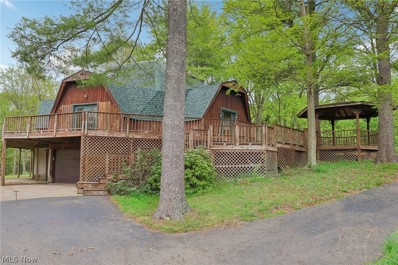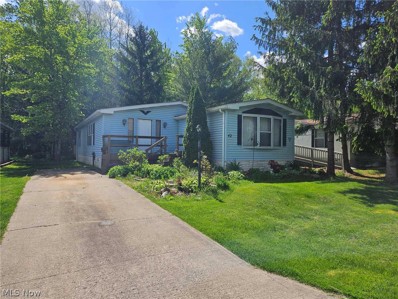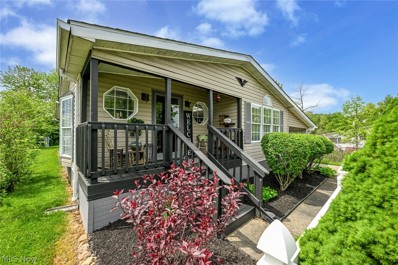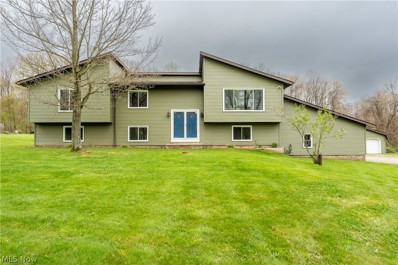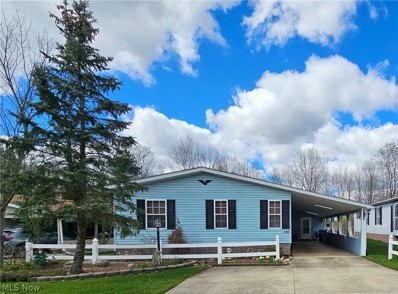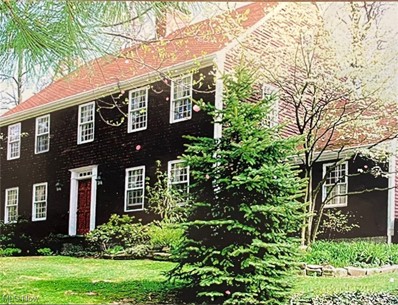Hiram OH Homes for Sale
$360,000
5765 State Route 82 Hiram, OH 44234
- Type:
- Single Family
- Sq.Ft.:
- 2,991
- Status:
- Active
- Beds:
- 3
- Lot size:
- 1.8 Acres
- Year built:
- 1987
- Baths:
- 3.00
- MLS#:
- 5036879
- Subdivision:
- Wilson S W
ADDITIONAL INFORMATION
If you're obsessed with unique homes- you can't miss this one!! This fantastic geodesic dome house is nestled on 1.8 acres of wooded land. The exterior features a deck that completely surrounds the home, offering 360 views as well as a charming gazebo- the perfect setting for relaxing with a book and a cup of coffee. Upon entering the home, the eye is drawn to the open concept layout, the architectural skylights and the custom made hand carved doors from Costa Rica. The first level features a dining area, two living spaces and the owners suite equipped with a walk-in closet and a full bathroom. The laundry room is also on the first floor. Ascend the spiral staircase to two additional bedrooms which share a massive jack and jill closet, a full bathroom and a bird's eye view of the first level. The second spiral staircase takes you down to the walkout basement. The owner has just had a brand new roof installed. This home will require some elbow grease to bring it back to its full potential and is priced accordingly. The home is being sold as is as the owner cannot complete any additional projects or repairs. This home will not last on the market!
- Type:
- Single Family
- Sq.Ft.:
- n/a
- Status:
- Active
- Beds:
- 2
- Lot size:
- 0.01 Acres
- Year built:
- 1988
- Baths:
- 2.00
- MLS#:
- 5036965
ADDITIONAL INFORMATION
Charming mobile home located in Troy Oak Estates. Beautiful backyard with ample privacy, back deck for relaxing, and 10X12 shed for storage. Spacious kitchen opens up to the formal dining room. Find new appliances and a built-in, wall dishwasher right above the countertops for added convenience. Laundry area with additional storage. Master suite equipped with a large closet and private bathroom with jacuzzi tub! Find a remodeled full bathroom off the well lit living room leading to a second good sized second bathroom. Call now to explore the opportunity for low maintenance living and convenience!
$89,500
157 Oaktree Lane Hiram, OH 44234
- Type:
- Single Family
- Sq.Ft.:
- 1,300
- Status:
- Active
- Beds:
- 3
- Year built:
- 1995
- Baths:
- 2.00
- MLS#:
- 5036661
- Subdivision:
- Troy Oaks
ADDITIONAL INFORMATION
I know you just did a double take! But it's real. We are now offering this incredible 3 bedroom, 2 full bathroom home for just $89,500! Located in the desirable Troy Oaks community and on the edge of the breath taking LaDue Reservoir. You can't beat the curb appeal with a freshly stained and covered front porch, lush shrubbery, fresh mulch and a white picket fence! Once inside you will immediately feel at home. Vaulted ceilings, newer carpet, open floor plan, built in bookcase and an actual wood burning fireplace. The dining area is a fantastic space with unique lighting and any full size dining set. The bright kitchen features skylights, amble cabinet and counter space and all appliances are included! Onto the master suite! Large room, equip with a full wall length closet, full bathrooms with a soaker tub/shower combo as well as a stand alone shower and a huge double sink vanity. There is a great laundry room/mud room with washer and dryer that provides access to an awesome bonus space! This enclosed breezeway/carport space is perfect for a spot to hang out with friends, let the fur babies relax or a huge storage area. Back inside we have 2 nice sized bedrooms. One has a great walk-in closet and sliders out to the new back deck! Then the second full bath with a tub/shower combo. Out back is the new deck and a freshly painted shed. The enclosed and open ends of the carport also have skylights for some great natural light! Brand new water heater, new roof in 2019 and new compressor on heat pump. Manufactured home financing is available. Lot rent/HOA total is the $685 per month. Call for more info an links to the LaDue Reservoir and schedule your showing TODAY!
$369,900
12451 Alpha Road Hiram, OH 44234
- Type:
- Single Family
- Sq.Ft.:
- 3,320
- Status:
- Active
- Beds:
- 6
- Lot size:
- 1.54 Acres
- Year built:
- 1980
- Baths:
- 3.00
- MLS#:
- 5033814
- Subdivision:
- Alpha Valley Estate
ADDITIONAL INFORMATION
What an amazing opportunity to own over 1.5 acres in Hiram township, Crestwood LSD. This home has ample living space (over 3300 square feet!) with endless possibilities. Enter through the attached 2 car garage, to large laundry room and mudroom. Journey down the hallway for 1 of the 3 bedrooms on this floor, with large full bath. Sliding glass door leads to backyard, and large family room with fireplace. Backyard has deck and gazebo for relaxing or family gatherings. 2 additional bedrooms located at the end of the hallway off living area. Head upstairs past front door to an additional family/living room. Kitchen has ample space with lots of countertops and cabinets. 3 additional bedrooms including master suite and own bath located on this floor, with private deck of master bedroom. This home is move in ready, and awaiting its new owners! Large 2 car detached garage is perfect for projects, car enthusiasts and or people who need extra storage space. Enjoy the quiet surround and well-maintained home, schedule your private tour today before this home is sold. County auditor shows 3 bedrooms but this home has 6 total bedrooms: 3 upstairs and 3 on main level.
$115,000
174 Lakeview Lane Hiram, OH 44234
- Type:
- Single Family
- Sq.Ft.:
- 1,579
- Status:
- Active
- Beds:
- 3
- Year built:
- 1996
- Baths:
- 2.00
- MLS#:
- 5029050
ADDITIONAL INFORMATION
Welcome to this beautiful 3 bedroom 2 bath home located in Troy Oaks Community Large living room and dining room with great natural light. Beautiful kitchen with plenty of cabinets. Dining room has beautiful wooden privacy doors. Walk out of the master bedroom with sliding door to enjoy view with your morning coffee from the deck. Close to Lake LaDue , Punderson , and West Branch. Must see this beauty. Must get approved by Troy Oaks Association. Must apply in person located at 17989 Shaw Rd Hiram Ohio 44234. Application fee is 50.00 per adult.(18 years +) . Applicant must live on premises.
$649,900
6324 STATE ROUTE 82 Hiram, OH 44234
- Type:
- Single Family
- Sq.Ft.:
- 2,768
- Status:
- Active
- Beds:
- 4
- Lot size:
- 7.57 Acres
- Year built:
- 1978
- Baths:
- 5.00
- MLS#:
- 5019747
- Subdivision:
- Hiram
ADDITIONAL INFORMATION
CLASSIC 6 BEDROOM (includes 2 BR on lower level), 4 FULL & 1 HALF BATH CONNECTICUT SALTBOX COLONIAL HOME WITH 4 FIREPLACES AND 8 POSSIBLE GARAGES INCLUDES ADDITIONAL/EXISTING HOME ALL COMPLETE WITH FREE GAS (APPROX $300-400+/MONTH IN SAVINGS)!!! ON 7.57 PRIVATE/WOODED ACRES WITH OVERSIZED 39X27 3-CAR MODINE HEATED GARAGE (DRAIN/ELECTRIC/FAN), ADDITIONAL 23X23 MODINE HEATED 1-CAR GARAGE WITH 12' DOOR/338 S.F. HAY LOFT/23X11 OFFICE, 4 BAYS (POSSIBLE CAUV TAX CREDIT: 1 BAY HAS BEEN CONVERTED TO A 21X16 CHICKEN COUP--(PRODUCED UP TO 7 DOZEN EGGS/WEEK & SOLD MAPLE SYRUP), 21X12 REZNOR HEATED GREENHOUSE, 20X18 REAR BRICK PATIO, 18X16 REAR DECK, 9X8 PORCH, FLOWERING PERENNIALS, APPLE TREES, CHESTNUT TREES & CONCORD GRAPE VINES...THIS HOME HAS IT ALL! THE HOME ITSELF FEATURES 2 POSSIBLE OWNER AND OR IN-LAW SUITES: 14X13 HARDWOOD FIRST FLOOR OWNER SUITE WITH 9X4 WALK IN CLOSET AND 12X7 FULL BATH AND 20X15 SECOND FLOOR OWNER SUITE WITH 10X8 POSSIBLE NANNY/TWIN CLOSETS W/ 12X6 FULL BATH. 14X13 BEDROOM #3 AND 13X12 BEDROOM #4 (W/ MINIATURE PLAYROOM) AND 9X8 FULL BATH W/ DUAL VANITY FINISH OFF THE 2ND FLOOR. IDEAL 38X26 INSULATED 3RD FLOOR IS PERFECT FOR STORAGE. THE FIRST FLOOR HAS A FORMAL 14X7 FOYER W/ COAT CLOSET, 23X20 CHERRY EAT-IN KITCHEN W/ HARDWOOD FLOOR & BRONCO WOOBURNING/PELLET STOVE, 17X15 FAMILY R00M/DEN/DINING RM W/ HARDWOOD FLOORS, BOOKSHELVES & FRENCH DOORS THAT OPEN UP INTO 23X15 LIVING ROOM W/ HARDWOOD FLRS & DECORATIVE GAS FIREPLACE/HEARTH/MANTEL & POSSIBLE 12X8 FIRST FLOOR LAUNDRY/MUD RM W/ 3 CLOSETS & 1 HALF BA. ADDITIONAL EXISTING HOME HAS: (UP TO 1604-1857 SQUARE FEET, 13X8 FIRST FLOOR BEDROOM, 13X10 FIRST FLOOR FULL BATH, 17X10 FAMILY ROOM W/ GAS FIREPLACE, 14X13 LIVING RM, 11X8 KraftMaid KITCHENETTE (FRIG, MICRO, ETC), 7X3 PANTRY, 14X14 POSSIBLE EAT-IN KITCHEN &/OR LAUNDRY RM & BEAUTIFUL WOOD STAIRCASE TO ABSOLUTELY STUNNING 31X23 VAULTED NEW YORK STYLE BEAMED STUDIO/LOFT W/ THICK HARDWOOD PLANK TYPE FLOORS & GAS FIREPLACE!) MAKE IT YOURS TODAY!
$74,000
69 Tracy Hiram, OH 44234
- Type:
- Single Family
- Sq.Ft.:
- 1,320
- Status:
- Active
- Beds:
- 3
- Year built:
- 1979
- Baths:
- 2.00
- MLS#:
- 4501482
ADDITIONAL INFORMATION
This beautifully updated mobile home offers 3 bedrooms, 2 bathrooms, and a host of recent renovations. The kitchen features new cabinetry, countertops, and stainless steel appliances, while both bathrooms boast modern fixtures and modern vanities. New flooring and fresh paint throughout the home add a touch of elegance. With a spacious lot and a convenient location, this property is perfect for those seeking a cozy and updated living space. Don't miss out on the opportunity to make 69 Tracy Lane your new home. Schedule a viewing today!

The data relating to real estate for sale on this website comes in part from the Internet Data Exchange program of Yes MLS. Real estate listings held by brokerage firms other than the owner of this site are marked with the Internet Data Exchange logo and detailed information about them includes the name of the listing broker(s). IDX information is provided exclusively for consumers' personal, non-commercial use and may not be used for any purpose other than to identify prospective properties consumers may be interested in purchasing. Information deemed reliable but not guaranteed. Copyright © 2024 Yes MLS. All rights reserved.
Hiram Real Estate
The median home value in Hiram, OH is $280,000. This is higher than the county median home value of $154,100. The national median home value is $219,700. The average price of homes sold in Hiram, OH is $280,000. Approximately 50.61% of Hiram homes are owned, compared to 37.55% rented, while 11.84% are vacant. Hiram real estate listings include condos, townhomes, and single family homes for sale. Commercial properties are also available. If you see a property you’re interested in, contact a Hiram real estate agent to arrange a tour today!
Hiram, Ohio has a population of 1,294. Hiram is more family-centric than the surrounding county with 32.58% of the households containing married families with children. The county average for households married with children is 28.21%.
The median household income in Hiram, Ohio is $62,222. The median household income for the surrounding county is $53,816 compared to the national median of $57,652. The median age of people living in Hiram is 20.5 years.
Hiram Weather
The average high temperature in July is 81.4 degrees, with an average low temperature in January of 16.3 degrees. The average rainfall is approximately 39.5 inches per year, with 51.6 inches of snow per year.
