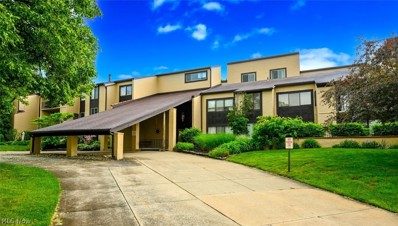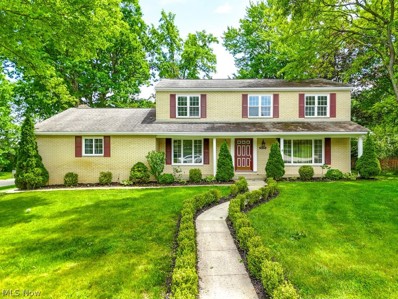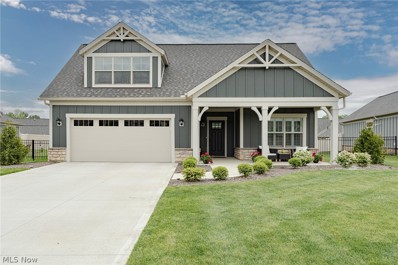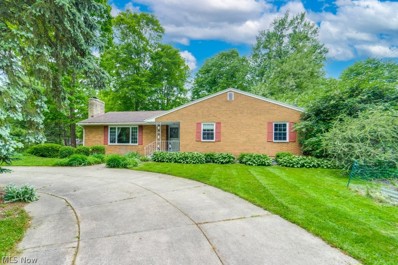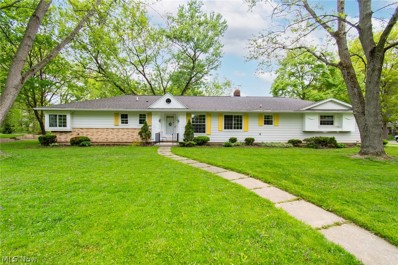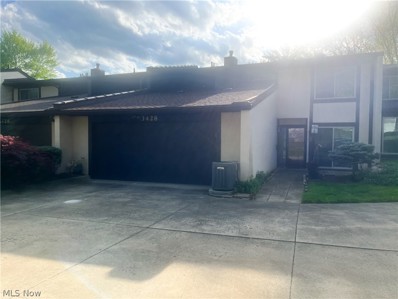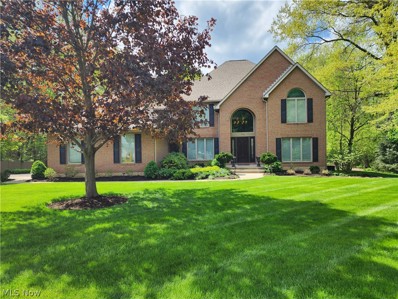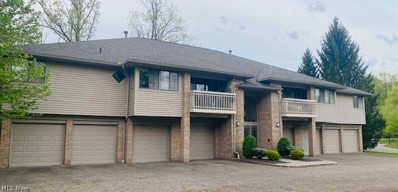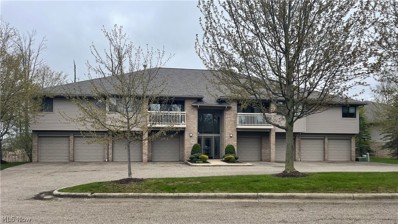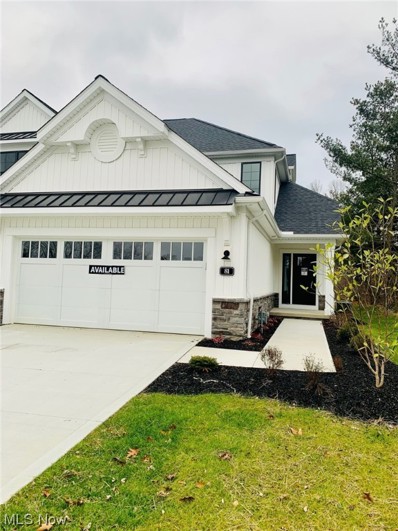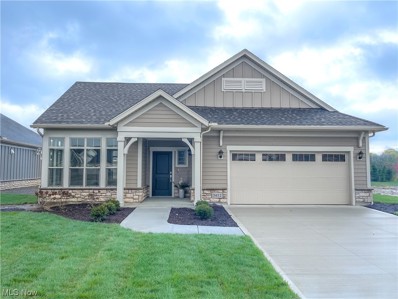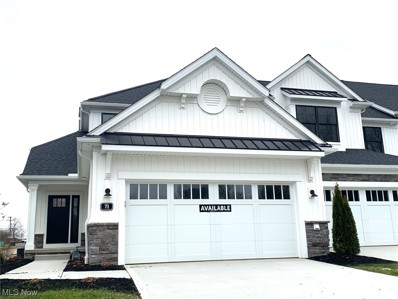Fairlawn OH Homes for Sale
- Type:
- Condo
- Sq.Ft.:
- 1,828
- Status:
- NEW LISTING
- Beds:
- 2
- Lot size:
- 0.04 Acres
- Year built:
- 1975
- Baths:
- 2.00
- MLS#:
- 5036814
- Subdivision:
- Westwood Village Condo
ADDITIONAL INFORMATION
*Prominent Akron Businessman Best Known For The "Miller Road Lions" Offering His FULLY Furnished Condo FOR SALE!! *Highly Sought After RANCH Palatial Condo, The JEWEL Of Westwood Village, Fairlawn's Premier Complex! *2 Bedrms, 2 Full Bathrms + 2 Car HEATED Garage *PRIME Location ~ Closest Unit To The Elevator AND Garage Parking, Across From Tennis Courts & Clubhouse *Relax Outside On A Covered Carpeted Balcony & Enjoy The View Of The Beautiful Grounds W/Your Morning Coffee *Unique Great Opportunity To Purchase A Condo FULLY FURNISHED FEATURING ONE OF A KIND DINING TABLE, HUTCH, MIRRORS, CUSTOM FIREPLACE W/GRANITE & More ALL FROM THE MEDITERRANEAN *LUSH Landscaping, A Peaceful Setting & Upscale Amenities Await You Such As An Upgraded Newly Remodeled IN GROUND SWIMMING POOL To Be Complete Summer 2024 w/Bath House, A Clubhouse For Gatherings Includes A Large Rec Rm W/Vaulted Ceiling, Kitchen, Library, Conference & Gaming Rm *Tennis/Pickle Ball Courts. The HOA Fee Covers Gas, Snow Removal, Trash, High Speed Internet, Cable, Grounds Maintenance (on-site maintenance person) *Awesome Location Just Minutes From Summit Mall, Montrose Shopping, Restaurants, and I-77. Westwood Village Is Located W/In 1 Minute Of The Fairlawn Police & EMS *Walk In To A Great Room W/Columns, 9 Ft. Ceiling, Marble Tile Entrance & Lighted Mirrored Dry Bar! *This Grand Entertaining Rm Features A Mirrored Wall Dining Area W/Solid Wood Buffet Table Boasting Velvet Velour Pullout Drawers, Dining Rm Table, Chairs, Authentic Persian Rug & Chandelier *Carpeted Main Area W/Furniture, Custom Fireplace W/Granite & Intricate Detail, Mounted Tv & More! *Slider To The Covered Balcony *2nd Bdrm Removable Doors Make An Additional Sitting Rm W/Book Shelving *Adjacent Full Bathroom W/Dual Closets & Glamour Lights *Fully Applianced Eat In Kitchen W/White Cabinets & PANTRY *The Master Bedrm Features Dual Closets Including A Walk In & Comes W/Entire Bedrm Set/Couches *Ensuite Bathrm *Laundry Rm *LIVE VIDEO
- Type:
- Single Family
- Sq.Ft.:
- 2,768
- Status:
- NEW LISTING
- Beds:
- 5
- Lot size:
- 0.39 Acres
- Year built:
- 1966
- Baths:
- 4.00
- MLS#:
- 5040963
- Subdivision:
- Blue Hill Estates
ADDITIONAL INFORMATION
Welcome home to 3299 Morewood! A stunning 5-bedroom, 4-bathroom brick colonial located on a desirable corner lot in Fairlawn. This beautifully maintained home features numerous updates, including a newer roof, garage doors and opener, gutters with guards, and a hot water tank. Step into a brand-new kitchen at the heart of the home featuring modern appliances, sleek countertops, and ample cabinetry! Perfect for culinary enthusiasts and family gatherings. The expansive living areas offer plenty of room for relaxation and entertaining, while the large windows provide an abundance of natural light. Upstairs, find generously sized bedrooms with plenty of closet space and updated bathrooms including a jetted jacuzzi. Outside, a well-manicured yard offers a peaceful retreat, ideal for gardening, playing, or simply relaxing. Located in a sought-after neighborhood with convenient access to shopping, dining, and excellent schools, this home is a perfect blend of convenience and luxury. Home Warranty Included. Don't miss your chance to own this exceptional brick colonial in Fairlawn. Schedule your private showing today!
$775,000
231 Elm Lane Fairlawn, OH 44333
- Type:
- Single Family
- Sq.Ft.:
- 2,980
- Status:
- Active
- Beds:
- 4
- Lot size:
- 0.21 Acres
- Baths:
- 3.00
- MLS#:
- 5037389
- Subdivision:
- Retreat/Rosemont Ph 1
ADDITIONAL INFORMATION
Move right into this newly-built home in the popular Retreat at Rosemont development in Fairlawn! Completed just a few months ago, this lovely home features 2980 square feet of living space with 4 bedrooms, 3 full bathrooms, a gracious floorplan with spacious open living areas, a fabulous primary suite, high-end finishes, and more! The front door opens from the front porch into a welcoming foyer. Straight ahead, the spacious living room features an elegant fireplace with a granite surround, built-in shelving, and a full wall of windows that fills the space with light. The living room is open to the dining area that flows seamlessly into the kitchen. Here you will find a full complement of stainless steel appliances, granite countertops, plenty of cabinet space, and a walk-in pantry. Barn doors open from the dining room to an office that can also be the third bedroom with plenty of natural light. Down the hallway there is a laundry room as well as the primary suite. Here you will find a spacious bedroom with a tray ceiling, a generous walk-in closet, and a well-appointed ensuite full bath. A second bedroom and full bathroom are located at the front of the house off of the foyer. The staircase ascends from the mudroom to a very spacious loft upstairs. Also upstairs is a fourth bedroom and a third full bath. The fully fenced in back yard includes a patio with easy access from the main living area. Convenient location just moments away from highway access and all of your shopping needs. Don't miss this one!
- Type:
- Single Family
- Sq.Ft.:
- 2,564
- Status:
- Active
- Beds:
- 3
- Lot size:
- 0.36 Acres
- Year built:
- 1955
- Baths:
- 2.00
- MLS#:
- 5038514
- Subdivision:
- Fairlawn Heights Estate #5
ADDITIONAL INFORMATION
Welcome to this raised brick ranch located in Fairlawn! This home offers a blend of classic charm and modern upgrades, making it the perfect place to call home. The foyer opens up to a formal living room with a large picture window and wood burning fireplace with custom mantel. Featuring stainless steel appliances (all appliances stay) and white cabinets in the kitchen. Relax in the spacious family room, complete with a vaulted ceiling and plenty of windows that flood the space with natural light and access to the spacious backyard through the sliding glass door to the deck. The master bedroom features a master bath and walk in closet. The basement has outdoor access through the two car garage, offering plenty of storage! Recent upgrades include newer windows, upgraded electric panel, refinished original hardwood floors, roof (2013), basement waterproofing (2015), hot water tank (2024), and hvac/ ac (2023). Great location, near everything you love about Fairlawn! Don't miss out on the opportunity to own this beautiful home in a prime location. Schedule a showing today and make it yours!
$339,900
176 Pembroke Road Fairlawn, OH 44333
- Type:
- Single Family
- Sq.Ft.:
- 1,911
- Status:
- Active
- Beds:
- 3
- Lot size:
- 0.45 Acres
- Year built:
- 1959
- Baths:
- 2.00
- MLS#:
- 5036775
- Subdivision:
- West Glen Sub
ADDITIONAL INFORMATION
Welcome to this charming ranch home in the heart of Fairlawn - a perfect blend of comfort and convenience! Nestled on a spacious double lot along a serene, non-thru street, this sprawling single-story property boasts over 1911+ sqft and offers a seamless fusion of classic appeal & modern updates. Inside, you'll discover beautifully refinished hardwood floors along with fresh paint, newer vinyl windows & an abundance of natural light. Off the foyer, is an oversized Living Room with double-sided fireplace & access to the adjoining den with newer neutral carpeting. The fully applianced eat-in kitchen features handsome wood cabinetry, a pantry/utility closet and opens to the formal Dining Room. Down the hall, two ample-sized guest bedrooms and a retro inspired full bath await. Tucked away from the rest of the living space is the Primary Suite with double closets, corner bay window & a second full bathroom. Catch up on laundry with the convenience of a first floor laundry room (washer & dryer hookups provided) with a cedar closet for additional storage solutions. The attached two car garage adds further comfort and convenience. Schedule a showing today and make this lovely residence your next home!
$262,500
3428 S Smith Road Fairlawn, OH 44333
- Type:
- Condo
- Sq.Ft.:
- n/a
- Status:
- Active
- Beds:
- 3
- Lot size:
- 0.06 Acres
- Year built:
- 1974
- Baths:
- 3.00
- MLS#:
- 5035890
- Subdivision:
- Westwood Village
ADDITIONAL INFORMATION
Location, Comfort, and Value! Recent UPDATES make this property a GEM! This spacious open floor plan condo is nestled in a quiet residential area close to Montrose, Bath, and everything that you need! Minutes from shopping, fine dining, parks & recreation, and I77, this home is a hidden gem! The foyer opens up into the open floor plan which has high ceilings throughout the first level. The galley style kitchen opens up into a breakfast nook that is also right off of the main foyer. The open living room plan has enough space to create a small sitting area of or office space. The living room's large windows provide beautiful natural lighting and a beautiful view of the patio and nearby pond in the back of the property. On the east side of the condo's lower level, you can find the laundry room which is also accessible via the two car garage. There is also a half bath right off the foyer before entering the laundry room. The landing at the top of the staircase that leads to the second level provides a panoramic view of the main living room area and access to all rooms and second level bathroom. A full bath is strategically located between both bedrooms in the west wing of the second level if the condo. Across the landing on the east wing of the condo is the master bedroom and bath. The master bedroom boasts high ceilings and large windows that face the back of the property with a view of the pond. Leading to the connected master bath are two walk in closets. French doors open into the master bathroom which has a double vanity, jet powered bathtub, and separate standing shower. All bathrooms also feature bidets. The condo is a part of Westwood Village which affords you not only beautifully manicured grounds, but also the following amenities: Pool, Clubhouse, and Tennis Court. You don't want to miss out on this space and unique property that is located in one of the best parts of town.
$650,000
772 Sunridge Road Fairlawn, OH 44333
- Type:
- Single Family
- Sq.Ft.:
- 5,036
- Status:
- Active
- Beds:
- 4
- Lot size:
- 1.03 Acres
- Year built:
- 1998
- Baths:
- 5.00
- MLS#:
- 5035587
- Subdivision:
- Ridge Wood Lakes
ADDITIONAL INFORMATION
Sitting on over an acre of park-like setting, this 4 bedroom, 4.5 bath home has over 5000 Sq ft of living area. A two-story foyer connects to a formal dining and living room. A two-story great room shares a double gas fireplace with the main floor office. The kitchen boasts double ovens, large island, custom cabinets, butler’s pantry, and hardwood floors. The breakfast nook overlooks a large, raised deck. Upstairs are the 4 bedrooms, each with access to a full bath. The master bath has a garden tub, walk in shower and dual vanities attached to a large walk-in closet. A fully finished basement includes a full bath and a theater with sound dampening. Many upgrades have been completed including updated mechanicals, landscape lighting, and a 50-year transferable warranty roof.
- Type:
- Condo
- Sq.Ft.:
- 1,250
- Status:
- Active
- Beds:
- 2
- Lot size:
- 0.03 Acres
- Year built:
- 1996
- Baths:
- 2.00
- MLS#:
- 5035043
- Subdivision:
- Enclave
ADDITIONAL INFORMATION
Welcome to this Beautiful Two Bedroom/Two Full Bath Condo located in a Desirable Fairlawn Location! The Condo features an Open Floor plan with Beautiful Hardwood Floors, and Vaulted ceilings which creates a bright and airy atmosphere. Relax and Enjoy the Serene Pond view from your living space. The Spacious Kitchen boasts some New Appliances including Stove & Refrigerator, and has a quaint Breakfast Nook- or perfect for an office space! The unit has been Freshly painted-giving it a clean and modern feel. The large Master Bedroom features an attached Full Bath, and an oversized Walk-In closet. With a 1-car attached garage and additional storage unit you'll have plenty of space for all of your needs. Don't miss the chance to call this Peaceful Retreat Home!
- Type:
- Condo
- Sq.Ft.:
- 1,235
- Status:
- Active
- Beds:
- 2
- Lot size:
- 0.03 Acres
- Year built:
- 1996
- Baths:
- 2.00
- MLS#:
- 5032556
- Subdivision:
- Enclave
ADDITIONAL INFORMATION
Discover 3800 Rosemont Blvd, Unit #103H in Fairlawn, Ohio! Welcome to your new home in the highly sought-after community of Fairlawn, nestled in Summit County just west of Akron. This charming city is celebrated for its ideal mix of residential comfort and commercial convenience, providing residents with everything needed for a modern lifestyle. From shopping and dining to easy access to freeways and airports, Fairlawn represents suburban living at its best. Positioned on the third floor, this condo offers luxury living without the luxury price tag. This condo features vaulted ceilings and hardwood floors that create an open, airy feel. The layout includes two bedrooms and two full bathrooms. The primary bedroom is a true retreat, complete with a large closet and a private, updated bathroom boasting dual sinks and a separate shower. The secondary bedroom is generously sized and includes private access to the hall bathroom, perfect for guests. The entryway leads directly into the dining area and a cozy living room. The living room is a relaxing space, ideal for unwinding and entertaining, with doors that open onto a private balcony, offering a perfect spot for morning coffees or evening relaxation. The eat-in kitchen is a delight, featuring new quartz countertops, a breakfast bar, stainless steel appliances, ample cabinetry, and a door to the balcony, making it perfect for both casual meals and entertaining guests. The complex enhances your living experience with exceptional amenities. Enjoy access to a clubhouse complete with a community patio, BBQ, and fire pit, ideal for social gatherings. The clubhouse also features a rental area with a bar and kitchenette, a fitness room, and a sauna, providing recreational options right at your doorstep. Benefits offered by the association include WiFi/internet, cable, water, trash, and snow removal, ensuring a carefree and comfortable lifestyle. Experience the blend of convenience and luxury – let’s make this your new home!
- Type:
- Single Family
- Sq.Ft.:
- 1,935
- Status:
- Active
- Beds:
- 3
- Year built:
- 2023
- Baths:
- 3.00
- MLS#:
- 4495105
- Subdivision:
- Riviera Drive
ADDITIONAL INFORMATION
Move-in Ready! Gorgeous END unit Villa w/1st-Flr Primary Suite, full basement ready for late 2023 move-in! Beautiful exteriors feature white vertical siding w/contrasting black trim, black Pella windows & metal roof details. The 2-story foyer welcomes you w/loads of natural light & view of the soaring great room w/window wall & gas fireplace. A rear covered porch right off the great room & the open flow to the spacious kitchen & dining area is perfect for entertaining. Upgraded full-overlay white cabinetry w/crown, black hardware, soft close doors & drawers, & dovetail construction along w/tile backsplash, granite counters, walk-in pantry & GE ss appliances make for a beautiful + functional kitchen. There is a convenient 1st flr laundry w/utility sink & a spacious powder rm off back hall. The main flr Owner’s suite features a walk-in closet & priv bath w/tile shower & dual quartz vanities w/undermount sinks. Upstairs, you’ll find 2 addtl bedrms each w/walk-in closets, full bath, & an open loft. The full basement is roughed in for a future full bath. Addtl upgrades: black matte door hardware & plumbing fixtures, LVP flooring, & elongated comfort height bathroom fixtures. Snow removal & landscaping handled by HOA. 85%, 15 Yr Property Tax Abatement provides MAJOR savings w/property taxes averaging around $100/mo! Contact city for details. Final opportunities in this prime location– none of the hassles w/surrounding new construction!
$554,900
3452 Birch Lane Fairlawn, OH 44333
- Type:
- Single Family
- Sq.Ft.:
- 1,781
- Status:
- Active
- Beds:
- 2
- Lot size:
- 0.18 Acres
- Year built:
- 2023
- Baths:
- 2.00
- MLS#:
- 4492064
- Subdivision:
- Retreat at Rosemont
ADDITIONAL INFORMATION
Quick Move In Home Opportunity! This luxury ranch home features the Palazzo model with 2 bedrooms, 2 full baths, 4 seasons room, sitting room off primary bedroom, private courtyard patio and bright open floor plan. Upgrades throughout include deluxe kitchen with stainless appliances, quartz counters, lvp flooring throughout, fireplace in living room, zero entry luxury shower in primary and many more. The Retreat at Rosemont is an active adult community featuring maintenance free living and resort style amenities that include a clubhouse/fitness center/bocce/pickleball/golf putting green and over 2.5 miles of walking trails. Surrounded by a nature preserve, you have the feel of rural seclusion but the conveniences of city life only blocks away! Construction completed.
- Type:
- Single Family
- Sq.Ft.:
- 1,935
- Status:
- Active
- Beds:
- 3
- Year built:
- 2023
- Baths:
- 3.00
- MLS#:
- 4435273
- Subdivision:
- Eighteen Riviera
ADDITIONAL INFORMATION
Brand new 3 bedroom END UNIT townhome now under construction with 1st floor primary suite & full basement situated in a prime Fairlawn location! This beautiful home welcomes you with a private covered entry, open 2-story foyer, and luxury vinyl plank flooring throughout. The great room features vaulted ceiling, dramatic window wall, gas fireplace w/stone surround, and open view of the nicely appointed kitchen and dining area. Owners will enjoy the 42” white maple cabinetry with soft close doors and drawers, granite kitchen counters, tile backsplash, and walk-in pantry. The first-floor primary suite offers a spacious walk-in closet and private bath with dual sinks and tile walk-in shower. The first floor laundry and powder room are conveniently located off the 2-car attached garage. Upstairs, you’ll find two additional bedrooms with walk-in closets, loft, and full bath . The full basement is roughed in for a future full bath and provides ample storage space. Enjoy a limited maintenance lifestyle with lawn care and snow removal taken care of for you as well as a 15 year, 85% property tax abatement! Prime location, walking distance shopping, dining and necessities, minutes from Sand Run Metropark, Stan Hewitt Hall, Ski Resorts, I-77, downtown Akron and top-grade healthcare. For a limited time, buyers can customize with their own options and selections! Home is currently under construction for a 2023 move-in. Photos are for illustrative purposes only and are not of actual home.

The data relating to real estate for sale on this website comes in part from the Internet Data Exchange program of Yes MLS. Real estate listings held by brokerage firms other than the owner of this site are marked with the Internet Data Exchange logo and detailed information about them includes the name of the listing broker(s). IDX information is provided exclusively for consumers' personal, non-commercial use and may not be used for any purpose other than to identify prospective properties consumers may be interested in purchasing. Information deemed reliable but not guaranteed. Copyright © 2024 Yes MLS. All rights reserved.
Fairlawn Real Estate
The median home value in Fairlawn, OH is $326,660. This is higher than the county median home value of $132,400. The national median home value is $219,700. The average price of homes sold in Fairlawn, OH is $326,660. Approximately 61.42% of Fairlawn homes are owned, compared to 31.63% rented, while 6.95% are vacant. Fairlawn real estate listings include condos, townhomes, and single family homes for sale. Commercial properties are also available. If you see a property you’re interested in, contact a Fairlawn real estate agent to arrange a tour today!
Fairlawn, Ohio has a population of 7,463. Fairlawn is more family-centric than the surrounding county with 33.54% of the households containing married families with children. The county average for households married with children is 27.26%.
The median household income in Fairlawn, Ohio is $69,004. The median household income for the surrounding county is $53,291 compared to the national median of $57,652. The median age of people living in Fairlawn is 44.1 years.
Fairlawn Weather
The average high temperature in July is 82.8 degrees, with an average low temperature in January of 21.3 degrees. The average rainfall is approximately 39.2 inches per year, with 46.1 inches of snow per year.
