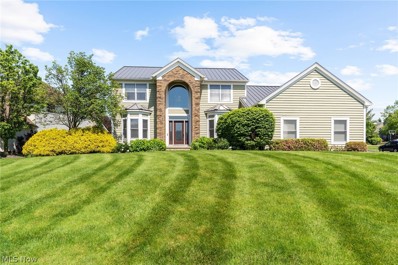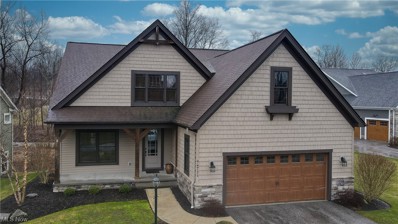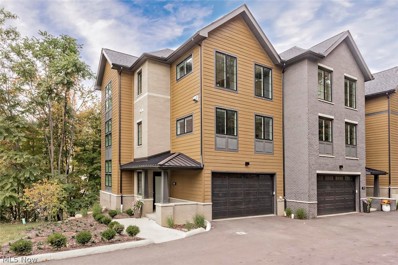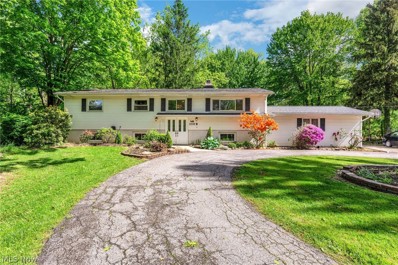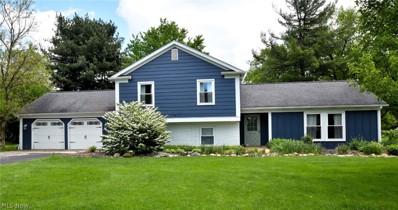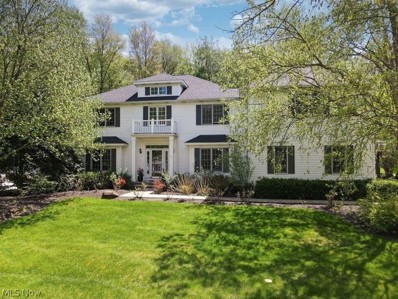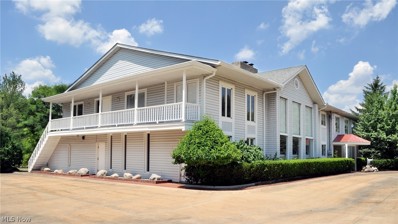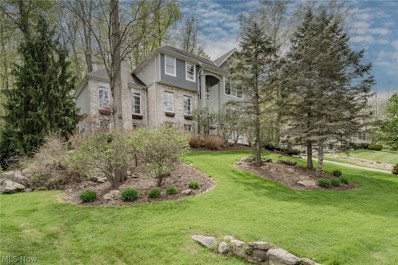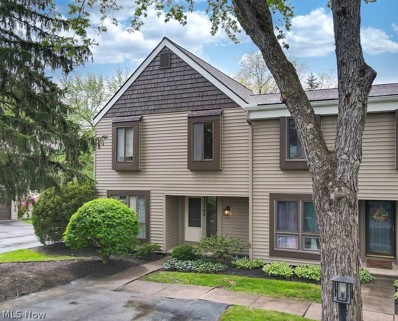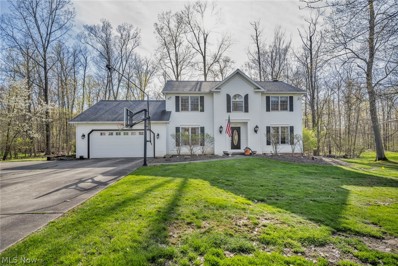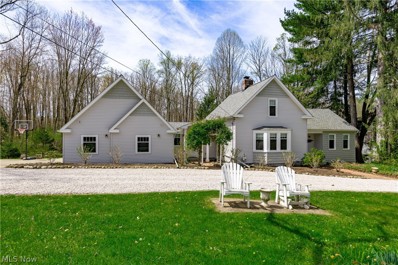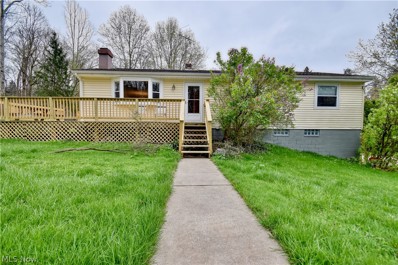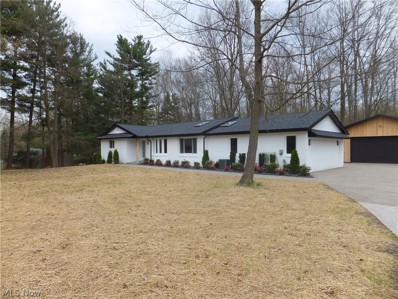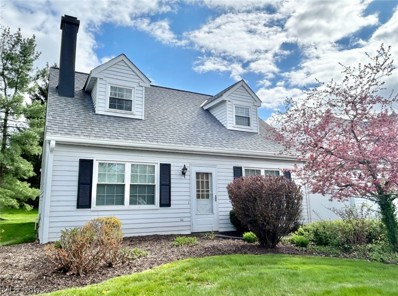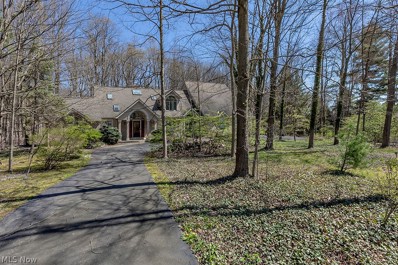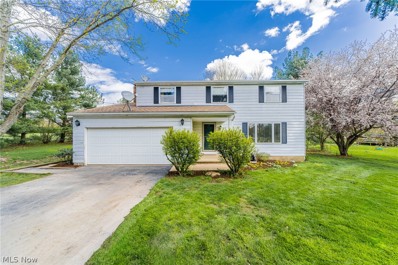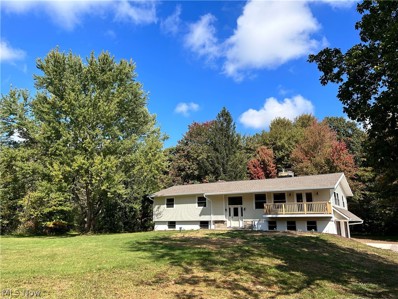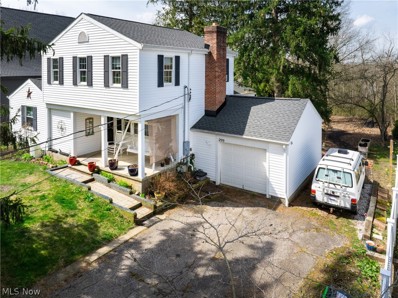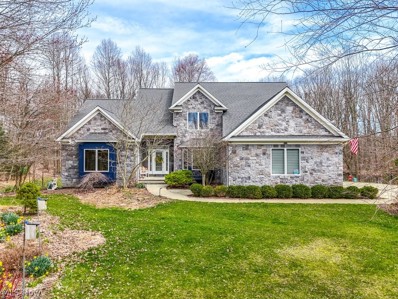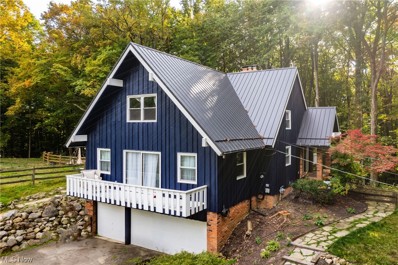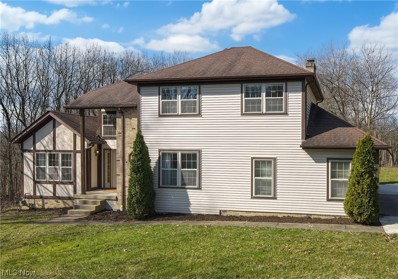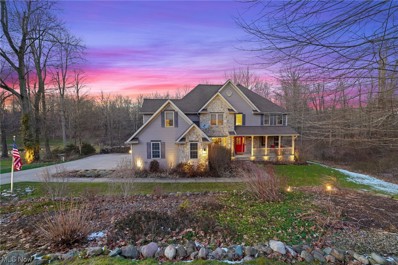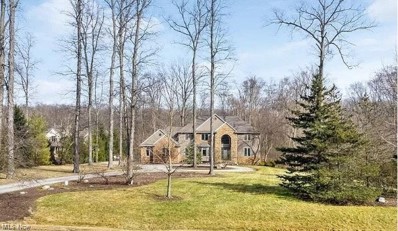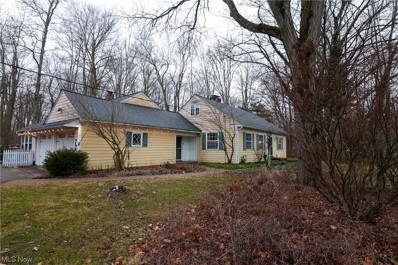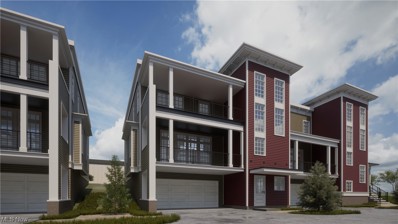Chagrin Falls OH Homes for Sale
- Type:
- Single Family
- Sq.Ft.:
- 4,616
- Status:
- NEW LISTING
- Beds:
- 6
- Lot size:
- 0.38 Acres
- Year built:
- 2002
- Baths:
- 4.00
- MLS#:
- 5038589
- Subdivision:
- Orange Hill Estates Ph I
ADDITIONAL INFORMATION
Nestled in Chagrin Falls, this gem of a house is a true wonder with 4 full baths and a 3 car garage. That’s only the beginning. This lovely home sits on a large property surrounded by iron fencing and trees for added privacy. Step inside your new home! The new dazzling hardwood floors run throughout the house. The spacious family room has a high slanted ceiling and features an elegant fireplace with custom made wall units on either side. This lovely family room is also equipped with surround sound for movie nights. Gorgeous granite countertops and backsplash in kitchen. The walls in the master bedroom are beautifully lined with crown molding. All bathrooms in the house have been updated with brand new vanities, mirrors and lighting. Upstairs holds an office space for those who like to work from home as well as a single bedroom. Finished basement has plenty including a tv area with surround sound, bar/kitchenette, a full bath and bedroom! Above the garage there is a closet and storage area which is accessible from the office. Other updates to this home include a new metal roof, window shades, high end tile as well as replaced lighting in the kitchen, dining room, foyer and a new chandelier in the dinette. Outdoors, we have beautifully maintained landscaping with a lovely water feature trickling into a koi pond. The pergola has a retractable cover for sunny days. Gather friends and family on the patio and cook fresh meals in the outdoor kitchen! Or soak in the outdoor hot tub on quiet evenings. This masterpiece home is located only minutes away from Pinecrest, Legacy Village, Beachwood Place and South Chagrin Reservation as well as world class hospitals such as Cleveland Clinic and the top rated public schools. Don’t wait to live in luxury today!
- Type:
- Single Family
- Sq.Ft.:
- 4,910
- Status:
- NEW LISTING
- Beds:
- 4
- Lot size:
- 0.18 Acres
- Year built:
- 2014
- Baths:
- 3.00
- MLS#:
- 5018902
- Subdivision:
- Edwards Landing
ADDITIONAL INFORMATION
Amazing custom built cluster home by Payne and Payne in 2014 with many upgrades & extras! Open entry with soaring ceilings, tall windows and doorways & hardwood floors thruout. Private office or living room that leads to spacious gourmet kitchen highlighted by the oversized island with breakfast bar seating; custom cabinetry and wonderful counter space and stainless appliances. The spacious 2 story great room with stone front fireplace & wall of windows opens to the dining area and is perfect for entertaining. Step out to the private screened porch that connects to the additional open deck providing months of outdoor enjoyment and overlooking the scenic backyard wooded setting complete with a charming bridge and babbling creek running through it. First floor master suite with soaking tub and tiled walk in shower; double sink vanity and spacious walk in closet. The first floor is complete with back hall mudroom off the oversized 2 car garage; separate laundry room with built ins and powder room. Walk up to the second floor with open loft area and 3 generous size bedrooms with large walk in closets and 2nd full bathroom. Additional large recreation room in the walk out lower level with full sunlight windows & walkout to the patio below. Plenty of storage space and plumbed for an additional bath. Excellent location in Canyon Lakes with plenty of scenic walking trails and easy access to highways, shopping and into Chagrin Falls. Desirable maintenance free living at it's best!
$1,639,000
180 Cleveland Street Chagrin Falls, OH 44022
Open House:
Tuesday, 5/21 4:00-6:00PM
- Type:
- Townhouse
- Sq.Ft.:
- 2,744
- Status:
- NEW LISTING
- Beds:
- 2
- Lot size:
- 0.02 Acres
- Year built:
- 2022
- Baths:
- 3.00
- MLS#:
- 5038094
ADDITIONAL INFORMATION
Incredible opportunity to elevate your lifestyle with this fabulous 3 level townhome in walking distance to the Chagrin Falls Village. Located on the corner of Cleveland Street, this is the first home in the Brickhaus development, which allows there to be windows on 3 sides of the home to let in plenty of natural light, and is the only unit that has a side yard with ample green space. Walking into the first floor foyer, you immediately see the amazing quality of this custom built home. The first level has a wall of built-in cabinets for abundant storage. This space is currently being used as a work-out room, but could also be a fantastic home office. The staircase leads you to the second level with a magnificent open living space overlooking the river. The large Terrex deck off of the great room is a perfect place to relax, listen to the waterfall, and enjoy the serenity of this peaceful, private, and stunning location. The phenomenal great room, with a gorgeous Restoration Hardware chandelier, has a fabulous wall of built-in shelving and an electric fireplace. The kitchen is a gourmet chefs dream, with top of the line stainless steel appliances, extra large island, and quartz countertops. A nice sized 1/2 bathroom completes the amazing 2nd floor. The beautifully appointed master suite has a glamour bathroom with both a soaking tub, an over-sized walk-in shower, and 2 separate sink areas. The huge master closet has plenty of built-ins, which were designed and custom made. The 3rd level also has a large 2nd bedroom with an en suite bathroom, 2 walls of widows, and custom finished closet which makes this a warm and inviting space. This home has the best of everything, from gorgeous light fixtures all from Restoration Hardware, top of the line appliances, Pella windows, heated 2 car garage, and finishes that are neutral and tastefully done. Move right in to this unique and spectacular home and start enjoying Chagrin Falls at its best!
$422,000
8398 Eaton Chagrin Falls, OH 44023
Open House:
Sunday, 5/19 12:00-2:00PM
- Type:
- Single Family
- Sq.Ft.:
- 3,288
- Status:
- NEW LISTING
- Beds:
- 5
- Lot size:
- 1.67 Acres
- Year built:
- 1966
- Baths:
- 4.00
- MLS#:
- 5019632
- Subdivision:
- Dalebrook Estate
ADDITIONAL INFORMATION
Discover serenity in this exquisite 5-bedroom, 3.5-bath home nestled on a secluded 1.67-acre lot. Boasting 3200 sqft of living space, this gem offers an open concept layout W/3 bedrooms & 2 full baths on upper level, including an en-suite waiting for your finishing touches. A wood-burning fireplace enhances the living & dining areas, the Kitchen was remodeled in 2014 from studs to finish. The open concept leads you into the spacious great rm w/a vaulted beam ceiling, wood-burning stove, & a slider that leads to the expansive 16x24 maintenance-free deck built in 2022. Newer hardwood flooring and custom blinds adorning the upper level, showcasing the meticulous attention to detail. The LL underwent a complete transformation in 2018/2019. The lower level features 2BR, 1.5BA, and an "L"-shaped family/rec rm with a wood-burning fireplace. Ample entertainment space extends to the enclosed rooms with 2 walkouts. A circular drive and additional parking accommodate gatherings, complemented by a 2-car attached garage & For those car buffs or those with big toys, there is plenty of space in your 24x32 extra deep detached garage with concrete floor and additional 22x28 shed attached to the rear of the garage. The shed needs some work on the flooring and the extra garage needs some work too. Updated plumbing and electrical ensure modern convenience. Seize this opportunity for luxurious living. Some updates include Deck 2022, Garage Roof 2022, Furnace serviced 2024, Hot Water Tank 2020, Updated Water Softner 2021, Gutter Covers 2023, Lower Level Vinyl Replacement Windows 2021, Whole Interior home has been Painted too and many more updates—see the update sheet & home info for more details. Begin your story here!
- Type:
- Single Family
- Sq.Ft.:
- 2,048
- Status:
- Active
- Beds:
- 4
- Lot size:
- 0.98 Acres
- Year built:
- 1963
- Baths:
- 3.00
- MLS#:
- 5032627
- Subdivision:
- Maple Hill Colony
ADDITIONAL INFORMATION
Highly sought-after location in South Russell (Chagrin Falls Schools) in Geauga County. Very attractive 4 bedroom 2.5 bath Split on nearly an acre with private backyard. The living dining and kitchen all have new LVT flooring. Painted white cabinets, corian counters, and all white appliances in the kitchen. Take 3 steps down into the carpeted family room featuring a full classic brick fireplace and built-in Ikea shelves. Sliding glass doors lead to a concrete patio and a pretty backyard. Opposite the Family room, you will find a bedroom, a small half bath, and the large laundry/utility room which leads to the 2-car attached garage. The 3 bedrooms up all have natural oak hardwood flooring. The primary suite includes a private full bath. Newer Furnace and Hot water tank. Septic was replaced in 2006. The exterior was painted in 2022. All new windows were installed in 2021/2022. New Garage doors were installed in 2012. Quick possession!
Open House:
Sunday, 5/19 12:00-2:00PM
- Type:
- Single Family
- Sq.Ft.:
- 5,824
- Status:
- Active
- Beds:
- 5
- Lot size:
- 0.5 Acres
- Year built:
- 1992
- Baths:
- 5.00
- MLS#:
- 5036386
ADDITIONAL INFORMATION
Fabulous home in desirable Northwoods location! This impeccably maintained 5-bedroom, 4-bath home exudes elegance and offers an abundance of living and entertaining spaces. The entry opens to a grand two-story foyer with living room and dining room, perfect for hosting gatherings and special occasions. The heart of the home lies in the light-filled family room, complete with a wood-burning fireplace, whole-house audio system and wet bar. Adjacent to the family room, the spacious eat-in kitchen boasts a large center island, stainless steel appliances, and bar seating. The large screened in back porch off the kitchen provides a tranquil retreat and features cedar panels and fir wood flooring. The main floor also includes a full bath and mudroom with custom cabinetry, with convenient access to the garage. The upper level has five bedrooms three full baths. The owner's suite is a true sanctuary, offering soaring ceilings, dual walk-in closets with custom finishes, and an en-suite bath with a large soaking tub, dual vanities and shower. BONUS office with private balcony and skylight is the perfect work from home office or studio space. Access to second floor laundry through office provides hassle free living. For additional space and versatility, the finished lower level provides ample room with workout area, lounge area, and storage space. Step outside to discover a show-stopping entertaining area in the backyard, complete with a sunken hot tub, outdoor kitchen w corrugated granite, grill, fridge, warming drawer, patio, fire pit, pergola and expansive lawn space. With impeccable design, thoughtful details, and unbeatable amenities, this home is truly a must see. Neighborhood features double cul de sacs, surrounded by sidewalks and directly backing up to Whitesburg Preserve with walking trails that lead to town, children's fishing pond and river access. Minutes from downtown Chagrin Falls restaurants, bakeries, coffee shops and wonderful shopping.
- Type:
- Single Family
- Sq.Ft.:
- 7,560
- Status:
- Active
- Beds:
- 4
- Lot size:
- 1.5 Acres
- Year built:
- 1970
- Baths:
- 4.00
- MLS#:
- 5035738
ADDITIONAL INFORMATION
Incredible opportunity! This is the former Bainbridge-Solon Montessori school which was once a single-family residence. This is available as commercial space or converted back to its original use as a large single-family residence. Bring your design ideas and imagine today's desirable open floor plan with soaring ceilings and light-filled rooms. There are beautiful Amish built cabinets in two library rooms and the side entry room is the former garage. Choose the number of bedrooms to suit your needs. Currently, there are two and one half baths on the second floor and one half bath on the first. A full kitchen overlooks the 1.5-acre parcel including a gazebo, walking trail & stream. There is a crawl space which is home to the mechanicals. The possibilities are truly endless to create a unique and special home.
- Type:
- Single Family
- Sq.Ft.:
- 4,058
- Status:
- Active
- Beds:
- 4
- Lot size:
- 0.52 Acres
- Year built:
- 2002
- Baths:
- 4.00
- MLS#:
- 5035243
- Subdivision:
- Laurel Spgs At Bainbrook
ADDITIONAL INFORMATION
Perched atop a hill on a quiet street in Chagrin Falls lies this truly remarkable colonial. This lovely home features a unique, gracious floorplan with over 4000 square feet of living space across three levels with 4 bedrooms, 3.5 bathroom, spacious open living areas, a fabulous kitchen, tranquil sunroom, and so much more! The front door opens into a welcoming foyer with the main level up a half flight of stairs. As you ascend, you will enter a spacious family room on your right. Here you will find a gas fireplace, a breakfast bar that connect to the kitchen, and a full wall of windows that fill the space with light. The kitchen boasts a full complement of stainless steel appliances, an eat-in area, granite countertops, and a dumbwaiter that connects to the garage for easy unloading of groceries. On the other side of the main level, there is a formal dining room with a tray ceiling, and a stunning living room with a fireplace, vaulted ceiling, and access to the back porch. At the back of the home is a massive screened-in sun room with a fireplace and plenty of space to entertain. An office and a powder room complete the main floor. Upstairs, there are four generous bedrooms including the primary suite. Here you will find a luxurious ensuite full bath, a walk-in closet, and a spacious bedroom with huge windows that frame the tree-top views. A second full bath completes the second floor. The fully finished, walk-out lower level boasts a very spacious rec room with a wet bar, a third full bath, and access to the attached 3-car garage. Outside, there is a private back patio shrouded by mature foliage. Plus, community amenities include tennis courts, beach volleyball, a playground, and a pool with a clubhouse! Don’t miss this one - it will go fast!
- Type:
- Condo
- Sq.Ft.:
- 2,592
- Status:
- Active
- Beds:
- 3
- Lot size:
- 0.02 Acres
- Year built:
- 1971
- Baths:
- 3.00
- MLS#:
- 5034913
- Subdivision:
- Tanglewood Greene Condo
ADDITIONAL INFORMATION
Charming and move in ready condo in the heart of Tanglewood! This 3 bedroom, 2.5 home has plenty of space + the convenience and easy living of condo life! The entrance opens into a private office and sitting area with windows looks on to the exterior with new paint and carpet throughout. An additional family room with access to a private backyard patio opens to spacious kitchen with plenty of cabinet space and storage. Half bath and first floor laundry complete this main level! The upper level includes three bedrooms and two full baths. The owner’s suite offers plenty of space with en-suite bathroom. The lower level provides lots of room for extra storage. Warm weather will be enjoyed on the private stone patio with access to private garage. Laundry is in kitchen closet, additional hook up available in basement. Additional The Historic Tanglewood Club is a public championship golf course and one of the Chagrin Valley’s popular wedding venues.
- Type:
- Single Family
- Sq.Ft.:
- 4,173
- Status:
- Active
- Beds:
- 4
- Lot size:
- 1.63 Acres
- Year built:
- 1986
- Baths:
- 3.00
- MLS#:
- 5032376
- Subdivision:
- Lake In Woods
ADDITIONAL INFORMATION
Welcome to your dream colonial home in Chagrin Falls in Bainbridge Twp! This stunning residence boasts elegance, comfort, and ample space for all your needs. Step inside to discover 4 generously sized bedrooms, perfect for accommodating your family and guests. With 2 full bathrooms and 1 half bathroom, morning routines and evening unwind sessions are a breeze. The expansive family room and formal dining room, adjacent to the eat-in kitchen, create an ideal setting for gatherings and celebrations. The kitchen opens to reveal a serene back deck, perfect for al fresco dining or simply soaking in the sunshine. Need a quiet space to work? Look no further than the first-floor office, offering privacy and productivity. Embrace convenience with a first-floor laundry room, ensuring chores are completed with ease. Retreat to the bedrooms, each adorned with high ceilings, plush carpeting, and ceiling fans, ensuring a restful night's sleep. Entertainment knows no bounds in the full finished basement, where multiple areas await your personal touch. Whether you're hosting game nights, movie marathons, or crafting sessions, this space is yours to customize. Plus, take advantage of the large storage area complete with built-in shelves, keeping your belongings organized and accessible. Step outside to discover your own private oasis in the large backyard. Relax under the charming covered gazebo, perfect for sipping morning coffee or unwinding with a good book. Additional storage is provided by the convenient storage shed, ensuring ample space for all your outdoor essentials. Don't miss out on the opportunity to call this beautiful colonial home yours. Experience the perfect blend of luxury, comfort, and convenience in Bainbridge!
- Type:
- Single Family
- Sq.Ft.:
- 2,946
- Status:
- Active
- Beds:
- 3
- Lot size:
- 2.46 Acres
- Year built:
- 1900
- Baths:
- 3.00
- MLS#:
- 5033808
- Subdivision:
- Bainbridge #1
ADDITIONAL INFORMATION
Welcome to your serene retreat in Bainbridge Township! Nestled on a tranquil 2.45-acres surrounded by majestic trees, this meticulously restored farmhouse offers a haven of peace & privacy. With thoughtful updates completed in 2021, this charming home seamlessly blends modern comfort w/ rustic vibes. Step inside to discover the main level featuring luxury wood vinyl floors, creating an open & inviting space. Prepare to be impressed by the Kitchen, that has undergone a complete remodel. Granite counters extend seamlessly as the backsplash, complementing the farmhouse sink & white wood soft-closing cabinetry & newer appliances. A convenient Mudroom area, complete w/ a window bench & stacked washer & dryer, adds practicality to style. Entertaining is effortless w/ the Kitchen opening to the Dining Room featuring a white wood buffet & cabinetry perfect for serving meals, alongside a cozy fireplace setting the scene for memorable gatherings. Crown molding accents the living room, where a 2nd fireplace adds warmth & character to the space. Retreat to the Primary Suite on the main level, w/ double closets, an En-Suite Bathroom & a private rear deck overlooking scenic views. An additional Full Bathroom completes the main level. Upstairs you'll find 2 cozy Bedrooms. An additional Bonus Room presents endless possibilities as a playroom or office, catering to your lifestyle needs. Descend to the lower level to a welcoming Family Room featuring the home's 3rd fireplace, creating a cozy atmosphere for relaxation. Additional closet space provides extra storage, while a third full bathroom, remodeled with white subway tile walls, adds convenience. Outside on the covered main deck you can enjoy the outdoors & watch the seasons change. With an attached 2-car garage & the added peace of mind of a one-year home warranty, this home is truly move-in ready, awaiting its new owners to unpack & embark on their next chapter. Don't miss the opportunity to make this serene farmhouse your own!
- Type:
- Single Family
- Sq.Ft.:
- n/a
- Status:
- Active
- Beds:
- 3
- Lot size:
- 0.18 Acres
- Year built:
- 1979
- Baths:
- 2.00
- MLS#:
- 5033688
ADDITIONAL INFORMATION
Discover the epitome of comfort in this beautifully updated ranch-style home with several updates throughout. Nestled in a serene neighborhood in Chagrin Falls, this 3 bedroom, 2.5 bathroom residence offers effortless living and entertaining spaces. Step inside to find a seamless blend of classic charm and contemporary flair, highlighted by new cabinetry and flooring. From the kitchen to the cozy living areas, every corner exudes warmth and style. Outside, enjoy a beautiful deck perfect for outdoor gatherings or serene relaxation. With its desirable location and thoughtful upgrades, this ranch-style gem is ready to welcome you home.
- Type:
- Single Family
- Sq.Ft.:
- 2,309
- Status:
- Active
- Beds:
- 3
- Lot size:
- 1.62 Acres
- Year built:
- 1973
- Baths:
- 2.00
- MLS#:
- 5033704
ADDITIONAL INFORMATION
Welcome to this sprawling Brick Ranch set on 1.62 acres, this home has been meticulously updated throughout, the updated modern wide-open kitchen features plenty of cabinetry, an enormous 10ft island, eating area, hi-tech refrigerator and appliances, plenty of counter space, recessed lighting, off the kitchen is breakfast room overlooking wooded backyard, deck, fire pit, large master bedroom w/full custom bathroom, located away from master bedroom on other side of home is two more bedrooms plus another custom bathroom, home offers new windows, doors, roof, lighting and much more, driveway provides convenient extra parking ensuring plenty of space for gatherings and entertaining, brand new custom built oversized 2 car garage, shed, Must See To Appreciate The Quality of Work and Material Used to Make This Your New Home!!
- Type:
- Condo
- Sq.Ft.:
- 1,535
- Status:
- Active
- Beds:
- 3
- Lot size:
- 0.03 Acres
- Year built:
- 1983
- Baths:
- 2.00
- MLS#:
- 5032913
- Subdivision:
- Tanglewood Gardens
ADDITIONAL INFORMATION
- Type:
- Single Family
- Sq.Ft.:
- 3,810
- Status:
- Active
- Beds:
- 4
- Lot size:
- 2.15 Acres
- Year built:
- 1991
- Baths:
- 3.00
- MLS#:
- 5031852
ADDITIONAL INFORMATION
Wonderful one owner custom contemporary built home set on a wooded peaceful 2 + acre setting. Open layout with versatile floor plan provides endless possibilities! Inviting 2 story entry opens to vaulted family room with fireplace and adjoins the original dining area including built-in bookcases (when previously used as an office). Beautiful sunroom with vaulted ceiling, decorative stained wood floors and walls of windows and sliders opening to the deck (also has been perfect room for entertaining and used as a spacious dining area ). Added extra large great room with gas fireplace and perfect tv or game room also with access to the deck and overlooking the private backyard setting. The first floor continues off the family room to a cozy office/study with coffered ceiling and connects to the primary bedroom suite with glamour bath complete with claw foot soaking tub and tiled walk-in shower. The white and bright kitchen includes white countertops and white appliances and vaulted spacious eating area. Desirable 1st floor laundry and back hallway leads to attached 2 car garage. Head upstairs to 3 spacious bedrooms all with hardwood flooring. 4th bedroom is perfect for guests or could be transformed into a 2nd floor primary suite. 2 full hall bathrooms including large soaking tub and walk in tiled shower. Lower level includes 2 finished rec room areas w built-ins & plenty of extra storage space in the unfinished area. Full house generator. Walk outside to the backyard serene surroundings characterized by lush greenery & majestic trees that paint the landscape with vibrant hues throughout the seasons. The property's spacious backyard provides plenty of room for outdoor recreation & a perfect setting for entertaining family and friends. Excellent location within minutes of charming downtown Chagrin Falls and easy access to highways leading into Cleveland. Award winning Kenston Schools. Well cared for home & property ready for you to make it your own ... home sweet home
- Type:
- Single Family
- Sq.Ft.:
- 2,323
- Status:
- Active
- Beds:
- 4
- Lot size:
- 1.6 Acres
- Year built:
- 1977
- Baths:
- 3.00
- MLS#:
- 5031462
- Subdivision:
- Bainbridge 01
ADDITIONAL INFORMATION
Welcome to this stunning home nestled in picturesque Bainbridge Township, situated on a generous 1.6-acre lot offering both space and serenity. This home (with only the 2nd owners) boasts 4 spacious bedrooms and renovated 2.5 bathrooms, (the 2 full bathrooms have heated floors), comfortably accommodating families of all sizes with room to grow. The kitchen includes granite countertops, custom-made, Kraftmaid cabinets and ceramic tile flooring, ideal for the avid cook or those who love to entertain. Dishwasher, disposal and stove hood will remain. On chilly nights, cozy up by the wood-burning fireplace, creating a warm and inviting atmosphere throughout the home. The large master bathroom serves as a private oasis where you can unwind and relax after a long day. With many recent updates, this home seamlessly blends modern comforts with timeless charm. The expansive lot provides plenty of room for outdoor activities or simply enjoying the natural, quiet surroundings. It features a wood deck, a large playset (with 10’ swing beam and 14’ slide) and a 10’ x 14’ wooden shed with concrete pad. Further into the backyard, features 5 apples trees and a mature asparagus patch. There is also an area for outdoor fires. The adjacent North and East lots are vacant, (no neighbors!) Don't miss out on the opportunity to make this your dream home. Schedule your viewing today and say hello to your new home!
- Type:
- Single Family
- Sq.Ft.:
- 3,487
- Status:
- Active
- Beds:
- 5
- Lot size:
- 11.09 Acres
- Year built:
- 1962
- Baths:
- 3.00
- MLS#:
- 5030953
- Subdivision:
- Auburn Sec 05 02
ADDITIONAL INFORMATION
11.09 private and partially wooded acres surround this unique Move-In Ready Bi-Level home across from LaDue Reservoir. Completely renovated and updated with pristine craftsmanship and an eye for detail. The 2 story foyer boasts a stone shelving area that opens up to the kitchen, dining room, and living room with a stone floor-to-ceiling fireplace and deck access. The extra wide hallway leads to 3 bedrooms and a full bathroom along with the owner's bedroom and owner's bathroom on the main level. The lower level is accessible by the main foyer area or a unique stone-lined back stairway. A spacious family room with another fireplace and walk out to the back yard, another bedroom and full bath with tiled shower as well as a den/office that could be used as another bedroom and the laundry room are all on the lower level. Hardwood flooring throughout. Plenty of storage in this 3,488 total square foot home. 2013 Kinetico Water System. 2 car garage. Once a full working farm the ground of the property has the original post-n beam barn and a pole barn with 3-phase electric along with an outbuilding and lean-to in the back of the property. Unfenced pasture areas surround the house. There are fruit trees, an old grape vineyard, and plenty of maple trees. Incredible views with nature all around ready to once again be a farm or personal private oasis. Please do not go to the property without an appointment.
- Type:
- Single Family
- Sq.Ft.:
- 1,827
- Status:
- Active
- Beds:
- 3
- Lot size:
- 0.36 Acres
- Year built:
- 1951
- Baths:
- 2.00
- MLS#:
- 5030336
ADDITIONAL INFORMATION
Beautiful, classic-looking white vinyl sided bungalow w/ black shutters, an inviting open front porch w/ ceiling fans for hot summer days & nights, & an oversized 1-car attached garage. Situated on a .36 acre wooded lot, this home is located just 2 minutes from downtown Chagrin Falls, the Chagrin Falls waterfall, & its famous Popcorn Shop. It is a fabulous community w/ tons of history, wonderful shops & restaurants, & plenty of community events & Chagrin Falls Schools. Built in 1951, this fantastic home has two first floor bedrooms, an updated main bathroom on the 1st floor, a huge vaulted 2nd floor owners suite w/ a dressing room & en-suite bath. There is a formal dining room perfect for holiday gatherings & formal dinner parties. It is open to the vaulted great room w/ beam ceiling. The great room is spacious & is open to the oak kitchen w/ ample countertop space. The great room has a side door that leads to planters & the side yard, plus sliding glass doors leading to a deck that you will love using for barbecues & outdoor dining. It overlooks a beautiful wooded back yard w/ walking path. The roof is only 5 years old & the interior has just been freshly & professionally painted. The hardwood floors on the main level were recently refinished professionally except for the bedroom at the front of the house. The luxuriously plush carpeting on the stairs & in the 2nd floor owners suite is only a year old. There is central air on the main level & a mini split on the 2nd floor to cool the 2nd floor. The basement is unfinished & includes a laundry & utility area. It has a transferrable lifetime waterproofing warranty & wall reinforcement strips that were added 4 years ago. The home does have vinyl windows, two hot water tanks, & a 200amp electrical panel. There is room to add on to the back of this home if you wish thanks to a larger than average lot size for the area. The kitchen could be opened up to the dining room for a more open feel if you so desired.
- Type:
- Single Family
- Sq.Ft.:
- 3,261
- Status:
- Active
- Beds:
- 4
- Lot size:
- 5.16 Acres
- Year built:
- 2005
- Baths:
- 3.00
- MLS#:
- 5023768
- Subdivision:
- Preserve At Stonewater
ADDITIONAL INFORMATION
Welcome to your serene retreat nestled on 5+ acres of picturesque land in the award winning Kenston School District! This magnificent 4-bedroom home with desirable first floor primary suite, offers a lifestyle of comfort, luxury, and tranquility. As you step inside, you're greeted by the two story foyer and grandeur of hardwood floors that flow seamlessly throughout the main level. The heart of the home is the expansive two-story great room, with floor to ceiling windows and flooded with natural light and featuring a stunning marble fireplace. Enjoy the spacious eat-in kitchen that boasts SS appliances, granite countertops, and walk-in pantry. The first floor primary suite is a sanctuary unto itself, complete with two walk-in closets and a cozy fireplace. The attached glamour bath offers a spa-like experience, with a luxurious soaking tub, separate shower, and dual vanities. Imagine starting your morning in the sunroom while overlooking one of the three tranquil ponds and listening to the soothing sounds of nature. Upstairs you will find three additional bedrooms, all with walk-in closets. The walk-out, partially finished basement offers additional living space possibilities and is plumbed for a full bath. Excellent storage in the large walk-in attic and attached 3 car garage This home features a geothermal furnace, offering energy efficient heating and cooling throughout the year. Additionally, a Kohler whole house generator, providing peace of mind. As you step outside, you'll discover a network of winding trails that meander through the diverse hardwood woods and wildflower meadows surrounding the property. A true nature lover's dream! Don't miss your chance to own this exceptional property where every detail has been meticulously crafted to offer the ultimate in luxury and serenity. Come home to your own private oasis!
- Type:
- Single Family
- Sq.Ft.:
- 5,807
- Status:
- Active
- Beds:
- 4
- Lot size:
- 9.55 Acres
- Year built:
- 1976
- Baths:
- 3.00
- MLS#:
- 5022895
- Subdivision:
- Auburn Sec 03 02
ADDITIONAL INFORMATION
Secluded home over 450 ft from the street on 9.55 acres surrounded with trees and nature. Contemporary look with a cabin feel and incredible views from the either of the two wood decks, patio area, or the porch to be able to see all the picturesque views in any direction! The owner has brought a spa like feel with the updated Master Bath, light colored flooring and neutral paint colors. Total of 4 bedrooms including a full Master Suite on the main floor with a sliding door that leads to a deck. Updates include windows, Generator, metal roof, Kinetico water filtration system, Navien electric tankless water heater, sump pump. Features a reverse osmosis water filtration system for Clean Drinkable Water right from the Kitchen. All Mechanicals have all been updated to top of the line and a new gas line was ran for updated forced air heating and an industrial ac unit. Dog Kennel in rear of property connects to interior of house. Horses and Farm animals allowed per Auburn Township. Motivated Seller make your offer!
- Type:
- Single Family
- Sq.Ft.:
- 2,824
- Status:
- Active
- Beds:
- 4
- Lot size:
- 4.24 Acres
- Year built:
- 1988
- Baths:
- 3.00
- MLS#:
- 5021420
- Subdivision:
- Timber Trails
ADDITIONAL INFORMATION
You CAN have it all! Award winning Kenston Schools, friendly culdesac street, over 4 acres AND a huge pool! Follow the brand new concrete driveway, the house is tucked back for ultimate privacy. Inside: clean lines, vaulted ceilings & fresh neutrals are the perfect canvas to let the outside in. The 1/2 bath was converted to a beautiful 1st floor full bathroom & the 4th bedroom on the main level is perfect for multigenerational living, guest suite, or a huge 1st floor office. Volumous space through the front living and dining room allows for traditional or creative use of these beautiful, bright spaces overlooking the rolling ravine that leads down to a branch of the Chagrin River! The kitchen has an oversized island, huge walk in pantry, casual dining area, full suite of S/S appliances and access out to the huge deck. The kitchen flows seamlessly into the vaulted family room & the fireplace was recently converted to gas. The owners thoughtfully added a mudroom off of the attached 2-car garage as well. Upstairs there are 3 bedrooms, including the primary suite. Double doors lead into a huge bedroom w/walk-in closet and a master bathroom renovation that is elegant, spacious & completely Pintrest-worthy! Complete with designer tile, dual vanity, heated floors, spa soaking tub & a seamless glass shower with bench--you're certain to to elevate your self care routine in this space! 2 additional bedrooms share a full bathroom, and there is a loft for a homework desk or reading nook & tons of additional closet space. The 12-course basement has another 1200 sqft of storage OR finishable space! Outside the pool is surrounded by tiered decking with plenty of spots for family & friends to gather or lounge. Other notable improvements: newer HVAC, new sump pump, RO water purification system, updated 200 amp electrical panel, hardwired smoke detectors, whole house surge protector, new light fixtures throughout the home, new pool liner, plumbing & pump. Welcome home!
- Type:
- Single Family
- Sq.Ft.:
- 4,695
- Status:
- Active
- Beds:
- 4
- Lot size:
- 3 Acres
- Year built:
- 2001
- Baths:
- 4.00
- MLS#:
- 5020520
- Subdivision:
- White Oak Estate
ADDITIONAL INFORMATION
STUNNING/GORGEOUS/OPEN 5 BEDROOM, 3 FULL & 1 HALF BATH AND 3377 SQUARE FOOT STONE/VINYL COLONIAL HOME W/ 3 FIREPLACES, GRAVITY DRAIN/TRUE FINISHED WALK OUT LOWER LEVEL (UP TO 1318 ADDL FINISHED SQUARE FEET) ALL ON PRIVATE/WOODED 3 AC LOT COMPLETE W/ OVERSIZED 20X20 2-CAR GARAGE W/ 10X9 BUMP OUT & ADDL 24X15 3RD CAR GARAGE. HOME ALSO HAS 25X5 COVER FRONT PORCH W/ DESIGNER STONE ADDRESS BLOCK (PERFECTLY BUFFERED FROM THE ROAD), 2-TIER DECK (12X10 W/ CURVED BALCONY OFF SUN ROOM & 20X14 LOWER ONE) & 2 PATIOS (17X16 W/ GAS LINE OFF LL SLIDING DOOR & 19X12 W/ RECLAIMED STONE WALK WAY TO SERENE REAR YD. HOME FEATURES INVITE 9X9 2-STORY FOYER W/ CHANDALIER/COAT CLOSET/SIDE STAIRCASE, 15X12 FORMAL CROWN MOLDED DINING RM W/ STARBURST/MEDALLION & PICTURE WINDOW, MAGNIFICENT 20X17 GRANITE & KraftMaid EAT-IN KITCHEN W/ SUBWAY TILE/4-PERS ISLAND/BREAKFAST BAR/SUBWAY TILE BACKSPLASH/4X4 PANTRY W/ POCKET/SLIDER DOOR, BAYED EATING AREA W/ SURREAL VIEWS, HUGE 17X15 2-STORY VAULTED GREAT RM W/ FULL STONE WOODBURNING FIREPLACE W/ GAS STARTER/DISTINCT MANTEL/SPEAKER SYSTEM, 15X12 4-SEASON/SUN RM W/ GRANITE BEVERAGE BAR & WOODBURNING FIREPLACE, 13X12 FIRST FLOOR BEDROOM/OFFICE W/ ADJACENT 7X5 FULL BATH & IDEAL 12X9 LAUNDRY RM W/ UTILITY TUB/MULTIPLE CABINETS/FOLDING TABLE. UPSTAIRS INCLUDES TRANQUIL 19X16 TRAYED OWNER SUITE W/ BAYED SITTING AREA & 21X18 OWNER GLAMOUR BA (DUAL VANITY, LAUNDRY SHOOT, SOAKING TUB, SHOWER, WATER RM, 13X8 WALK-IN CLOSET & VAULTED 15X11 EXCERSIZE RM), 15X12 THIRD BEDROOM, 14X12 FOURTH BEDROOM, 13X12 FIFTH BEDROOM W/ 8X7 FULL BA/LINEN CLOSET/VANTAGE POINT INBETWEEN ALL 3. FINISHED WALKOUT/DAYLIGHT LOWER LEVEL IS DREAMY: 9X4 CEDAR WINE RM, 14X13 POSSIBLE SIXTH BEDROOM, 6X5 HALF BA, 34X28 FAMILY RM W/ WOODBURNING FIREPLACE & GAS STARTER/SPEAKER SYSTEM/BUILT-IN BOOKSHELVES, 9X8 KITCHEN/BAR, 14X12 UTILITY RM W/ STORAGE/SHELVING & 10X10 STORAGE RM. OVER $56,265+ IN UPDATES. NEWER GENERAC GENERATOR. NO RITA TAXES. THIS HOME DOES HAVE IT ALL. MAKE IT YOURS TODAY!
- Type:
- Single Family
- Sq.Ft.:
- 6,155
- Status:
- Active
- Beds:
- 6
- Lot size:
- 2.39 Acres
- Year built:
- 2002
- Baths:
- 5.00
- MLS#:
- 5018370
- Subdivision:
- Hawksmoor Sub
ADDITIONAL INFORMATION
Nestled within the prestigious Hawksmoor neighborhood, you’ll find luxury living at its finest. This exquisite home boasts elegance and sophistication throughout its expansive floor plan, offering a perfect blend of comfort and style. Upon entering, you're greeted by a grand 2-story foyer, an open view. The spacious great room, adorned with a striking gas stone-front fireplace, windows galore, and an expansive ceiling invites you to unwind in its warm ambiance. Entertain with ease in the gourmet kitchen featuring a butler’s pantry w/a beverage cooler, full appliances, breakfast bar, private pantry, and a custom double-sided aquarium that adds a unique touch to the space. The first floor also features a convenient office and a spacious bedroom w/access to a full bathroom, providing versatility and convenience. Ascend the dual staircase adorned w/wrought iron spindles to discover the serene owner’s suite, complete w/a cozy gas fireplace, double walk-in closets, and a luxurious ensuite bathroom featuring a walk-in shower, soaking tub, and a skylight for abundant natural light. A catwalk separates the owner’s suite from the three additional bedroom and two full bathrooms. For added entertainment options, the finished walk-out lower level boasts a wet bar, a sixth bedroom, and a full bathroom, providing the perfect space for hosting gatherings or relaxing with family and friends. Step outside to your own private oasis, featuring a custom in-ground pool surrounded by a fence, additional patio and a large deck, offering endless opportunities for outdoor enjoyment and recreation. Situated on just over 2 acres of land, an extended driveway, and privacy/ tranquility all while being conveniently located near shopping, restaurants, and the Award Winning Kenston School District. Updates including furnace 2019, 2024 and a new roof in 2022, and fresh carpet 2024. Don’t miss the opportunity to call this stunning residence home and experience your own piece of paradise.
- Type:
- Single Family
- Sq.Ft.:
- n/a
- Status:
- Active
- Beds:
- 4
- Lot size:
- 0.96 Acres
- Year built:
- 1959
- Baths:
- 2.00
- MLS#:
- 5018226
- Subdivision:
- Bel Meadows
ADDITIONAL INFORMATION
This 4-bedroom, 2-bathroom home sits on a spacious one-acre lot in the highly desirable area of Chagrin Falls. Nestled amidst serene surroundings, this property offers a perfect blend of tranquility and convenience with a cottage feel. A short drive from Downtown Chagrin Falls, the schools, and shopping. This property presents a unique opportunity, offering a competitive price point within the sought-after area of Chagrin Falls. Its prime location and potential and with a little vision and creativity, this property has the makings of your dream home. (Roof 2020, Water Tank 2019, Furnace 2021, A/C 2016) Reach out today to schedule to schedule your showing.
$1,549,900
109 Emilia Court Chagrin Falls, OH 44022
- Type:
- Townhouse
- Sq.Ft.:
- 3,876
- Status:
- Active
- Beds:
- 3
- Year built:
- 2023
- Baths:
- 4.00
- MLS#:
- 4477154
ADDITIONAL INFORMATION
Located on East Washington Street, in the heart of the Village of Chagrin Falls, these upscale, contemporary residences exude divine luxury. The 1st-floor of this 3-story townhome includes an attached 2-car garage, powder room, mudroom with built-ins, and a spacious lounge room! The 2nd-floor walks into a grand kitchen & living space: Cambria quartz backsplash & waterfall kitchen island, wet bar off the kitchen, stunning fireplace wall surrounded with built-ins, and covered balcony off of the great door. Finished with a powder room, home office, and dining room. The 3rd-floor includes an extraordinary primary suite, with a walk-in closet & ensuite primary bath featuring a free-standing tub & beautiful full-tiled shower w/ frameless glass door. Find 2 more bedrooms, a full bath, a wet bar, a laundry room, & an additional covered balcony offering an abundance of outdoor space. Listings include a variety of closet, electrical, pantry, sauna, & appliance upgrades and/or allowances, allowing future residents to personalize their homes to their lifestyle. HOA has not been established.

The data relating to real estate for sale on this website comes in part from the Internet Data Exchange program of Yes MLS. Real estate listings held by brokerage firms other than the owner of this site are marked with the Internet Data Exchange logo and detailed information about them includes the name of the listing broker(s). IDX information is provided exclusively for consumers' personal, non-commercial use and may not be used for any purpose other than to identify prospective properties consumers may be interested in purchasing. Information deemed reliable but not guaranteed. Copyright © 2024 Yes MLS. All rights reserved.
Chagrin Falls Real Estate
The median home value in Chagrin Falls, OH is $463,500. This is higher than the county median home value of $123,800. The national median home value is $219,700. The average price of homes sold in Chagrin Falls, OH is $463,500. Approximately 63.71% of Chagrin Falls homes are owned, compared to 27.57% rented, while 8.73% are vacant. Chagrin Falls real estate listings include condos, townhomes, and single family homes for sale. Commercial properties are also available. If you see a property you’re interested in, contact a Chagrin Falls real estate agent to arrange a tour today!
Chagrin Falls, Ohio has a population of 4,081. Chagrin Falls is more family-centric than the surrounding county with 30.97% of the households containing married families with children. The county average for households married with children is 24.44%.
The median household income in Chagrin Falls, Ohio is $86,607. The median household income for the surrounding county is $46,720 compared to the national median of $57,652. The median age of people living in Chagrin Falls is 47.9 years.
Chagrin Falls Weather
The average high temperature in July is 82.2 degrees, with an average low temperature in January of 22.4 degrees. The average rainfall is approximately 39.3 inches per year, with 69.6 inches of snow per year.
