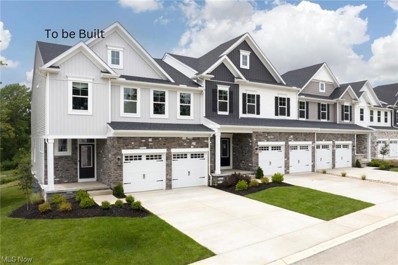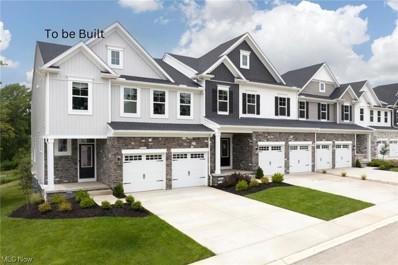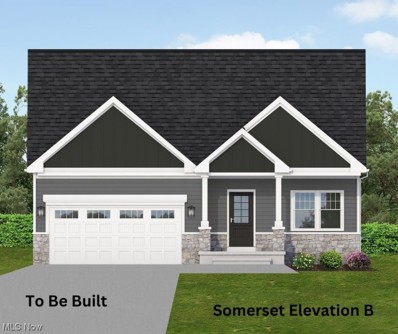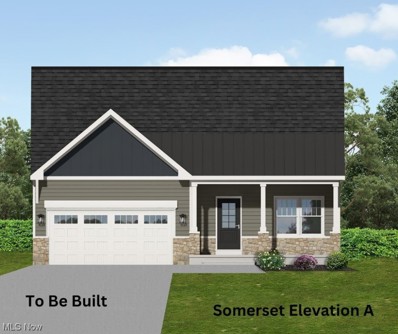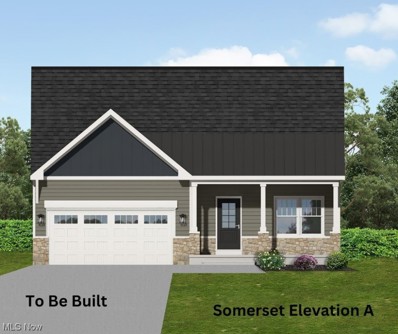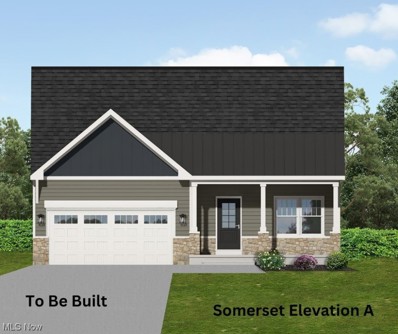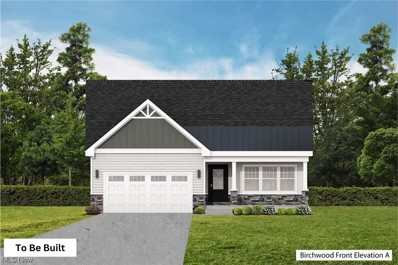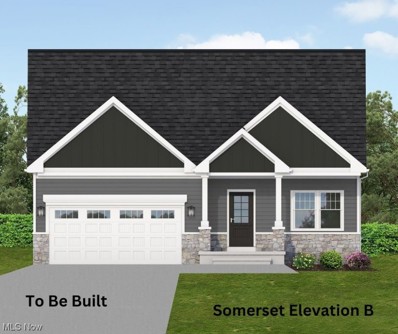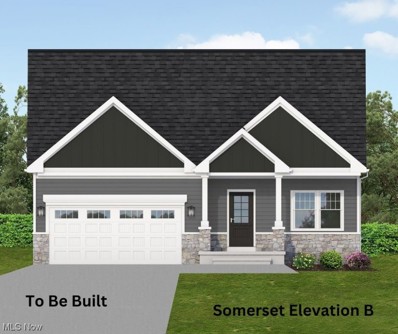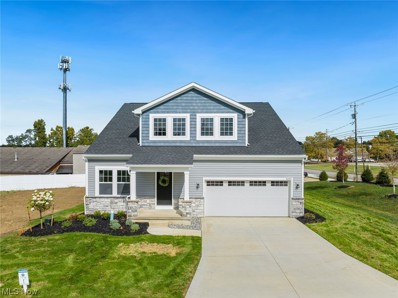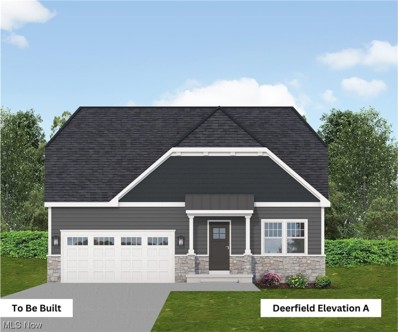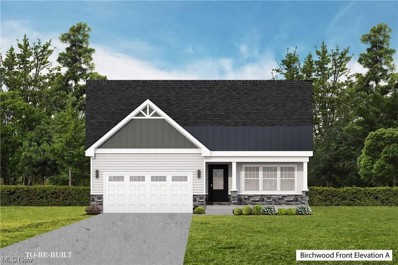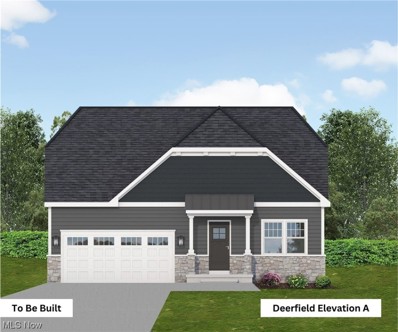Brunswick OH Homes for Sale
- Type:
- Townhouse
- Sq.Ft.:
- 2,167
- Status:
- Active
- Beds:
- 3
- Lot size:
- 0.2 Acres
- Year built:
- 2024
- Baths:
- 3.00
- MLS#:
- 5013342
ADDITIONAL INFORMATION
To be built by Drees Homes. Libby Townhome floor plan.
- Type:
- Townhouse
- Sq.Ft.:
- 1,988
- Status:
- Active
- Beds:
- 3
- Lot size:
- 0.2 Acres
- Baths:
- 3.00
- MLS#:
- 5013333
ADDITIONAL INFORMATION
To be built by Drees Homes. Abby Townhome floor plan. Pictures for illustration purposes only.
- Type:
- Single Family
- Sq.Ft.:
- 1,535
- Status:
- Active
- Beds:
- 2
- Lot size:
- 0.12 Acres
- Baths:
- 2.00
- MLS#:
- 5009746
- Subdivision:
- Oak Ridge Preserve
ADDITIONAL INFORMATION
Welcome to our Limited Edition Somerset model, your budget friendly opportunity in the Oak Ridge Preserve Development. The Somerset is open concept Ranch style living and is complete with two bedrooms, two full bathrooms and a basement. The Limited Edition Somerset is being offered as an entry level home that includes a number of the standard upgrades. The owner's retreat includes a walk-in closet with an en-suite bathroom, with a walk-in shower, Moen fixtures, quartz countertops & private water closet with comfort height toilet. The well appointed kitchen consists of Procraft cabinetry with solid wood dove-tailed drawers, soft closing hinges, Moen fixtures, a pantry, quartz counters & island. The Somerset model boasts sloped 12 foot ceilings in the great room and dining area, enlarging your take on the space. All homes include minimal maintenance vinyl lap, with a combination of board and batten or shake siding, stone veneer on front of the home and 30 year dimensional shingles. Centrally located in Brunswick, this community offers a limited maintenance lifestyle on approximately 13 wooded acres. Oak Ridge Preserve community features rolling topography, wooded views, and 2 ponds. *Pictures are for illustrative purposes.
- Type:
- Single Family
- Sq.Ft.:
- 1,535
- Status:
- Active
- Beds:
- 2
- Lot size:
- 0.12 Acres
- Baths:
- 2.00
- MLS#:
- 5008410
- Subdivision:
- Oak Ridge Preserve
ADDITIONAL INFORMATION
Welcome to our Limited Edition Somerset model, your budget friendly opportunity in the Oak Ridge Preserve Development. The Somerset is open concept Ranch style living and is complete with two bedrooms, two full bathrooms and a basement. The Limited Edition Somerset is being offered as an entry level home that includes a number of the standard upgrades. The owner's retreat includes a walk-in closet with an en-suite bathroom, with a walk-in shower, Moen fixtures, quartz countertops & private water closet with comfort height toilet. The well appointed kitchen consists of Procraft cabinetry with solid wood dove-tailed drawers, soft closing hinges, Moen fixtures, a pantry, quartz counters & island. The Somerset model boasts sloped 12 foot ceilings in the great room and dining area, enlarging your take on the space. All homes include minimal maintenance vinyl lap, with a combination of board and batten or shake siding, stone veneer on front of the home and 30 year dimensional shingles. Centrally located in Brunswick, this community offers a limited maintenance lifestyle on approximately 13 wooded acres. Oak Ridge Preserve community features rolling topography, wooded views, and 2 ponds. *Pictures are for illustrative purposes.
- Type:
- Single Family
- Sq.Ft.:
- 1,535
- Status:
- Active
- Beds:
- 2
- Lot size:
- 0.12 Acres
- Baths:
- 2.00
- MLS#:
- 5008409
- Subdivision:
- Oak Ridge Preserve
ADDITIONAL INFORMATION
Welcome to our Limited Edition Somerset model, your budget friendly opportunity in the Oak Ridge Preserve Development. The Somerset is open concept Ranch style living and is complete with two bedrooms, two full bathrooms and a basement. The Limited Edition Somerset is being offered as an entry level home that includes a number of the standard upgrades. The owner's retreat includes a walk-in closet with an en-suite bathroom, with a walk-in shower, Moen fixtures, quartz countertops & private water closet with comfort height toilet. The well appointed kitchen consists of Procraft cabinetry with solid wood dove-tailed drawers, soft closing hinges, Moen fixtures, a pantry, quartz counters & island. The Somerset model boasts sloped 12 foot ceilings in the great room and dining area, enlarging your take on the space. All homes include minimal maintenance vinyl lap, with a combination of board and batten or shake siding, stone veneer on front of the home and 30 year dimensional shingles. Centrally located in Brunswick, this community offers a limited maintenance lifestyle on approximately 13 wooded acres. Oak Ridge Preserve community features rolling topography, wooded views, and 2 ponds. *Pictures are for illustrative purposes.
- Type:
- Single Family
- Sq.Ft.:
- 1,654
- Status:
- Active
- Beds:
- 2
- Lot size:
- 0.12 Acres
- Baths:
- 2.00
- MLS#:
- 5007323
- Subdivision:
- Oak Ridge Preserve
ADDITIONAL INFORMATION
Charming cottage style ranch cluster home To Be Built by Engelke Construction Solutions. Centrally located in Brunswick, this community offers a limited maintenance lifestyle on approximately 13 wooded acres. Each floor plan has been carefully thought out to provide flexible living options. Standard finishes designed to include desirable features such as 9’ first floor ceilings, luxury vinyl plank flooring & plush carpet. One level living is complete with two bedrooms & two full bathrooms. The owner's retreat includes a walk-in closet with an en suite bathroom, gorgeous tiled shower, large quartz counter & private water closet. An open concept floor plan offers an optional gas fireplace in the great room. The well appointed kitchen consists of Procraft cabinetry with solid wood dove-tailed drawers, soft closing hinges, a pantry, quartz counters & island. A laundry room includes a sink. Floor plan option C offers an extra large owner's bedroom. The Somerset model boasts sloped 12 foot ceilings in the great room and dinette area, You can all add an option covered porch. The garage entry offers an optional bench and an ample storage closet.A 2nd floor can be added with an additional bedroom or two and a full bathroom.There are three exterior elevation options available for the Somerset, with varying roof lines and a full covered front porch or covered stoop. All include minimal maintenance vinyl lap, with a combination of board and batten and/or shake siding and stone veneer on front.Enjoy picturesque views on your optional rear covered porch. Oak Ridge Preserve community features rolling topography, wooded views, and 2 ponds. Additional lots and floor plans to choose from. *Pictures are for illustrative purposes.
- Type:
- Single Family
- Sq.Ft.:
- 1,820
- Status:
- Active
- Beds:
- 2
- Lot size:
- 0.12 Acres
- Baths:
- 2.00
- MLS#:
- 5007406
- Subdivision:
- Oak Ridge Preserve
ADDITIONAL INFORMATION
Charming cottage style ranch cluster home To Be Built by Engelke Construction Solutions. Centrally located in Brunswick, this community offers a limited maintenance lifestyle on approximately 13 wooded acres. Each floor plan has been carefully thought out to provide flexible living options. Standard finishes designed to include desirable features such as 9’ first floor ceilings, luxury vinyl plank flooring & plush carpet. One level living is complete with two bedrooms & two full bathrooms. The owner's retreat includes a walk-in closet with an en suite bathroom, gorgeous tiled shower, dual sinks & private water closet. An open concept floor plan offers an optional gas fireplace in the great room. The well appointed kitchen consists of Procraft cabinetry with solid wood dove-tailed drawers, soft closing hinges, a pantry, quartz counters & island. A laundry room includes a sink. Birchwood floor plan A offers a dedicated office space or flex room to use as you wish. The large garage includes a drain. The garage entry offers an optional bench and an ample storage closet. Each home plan includes a full basement with the option to (partially) finish.. A 2nd floor can be added with an additional bedroom and a full bathroom. The three Birchwood exterior elevations all include a covered front porch, minimal maintenance vinyl lap, with a combination of board and batten and/or shake siding and stone veneer on front. Enjoy picturesque views on your optional rear covered porch. Enjoy picturesque views on your optional rear covered porch. Oak Ridge Preserve community features rolling topography, wooded views, and 2 ponds. Additional lots and floor plans to choose from. *Pictures are for illustrative purposes.
- Type:
- Single Family
- Sq.Ft.:
- 1,734
- Status:
- Active
- Beds:
- 2
- Lot size:
- 0.12 Acres
- Baths:
- 2.00
- MLS#:
- 5007405
- Subdivision:
- Oak Ridge Preserve
ADDITIONAL INFORMATION
Charming cottage style ranch cluster home To Be Built by Engelke Construction Solutions. Centrally located in Brunswick, this community offers a limited maintenance lifestyle on approximately 13 wooded acres. Each floor plan has been carefully thought out to provide flexible living options. Standard finishes include desirable features such as 9’ first floor ceilings, luxury vinyl plank flooring & plush carpet. One level living is complete with two bedrooms & two full bathrooms. The owner's retreat includes a walk-in closet with an en suite bathroom, gorgeous tiled shower, large quartz countertop & private water closet. An open concept floor plan offers an optional gas fireplace in the great room. The well appointed kitchen consists of Procraft cabinetry with solid wood dove-tailed drawers, soft closing hinges, a pantry, quartz counters & island. A laundry room includes a sink. Floor plan B offers dedicated office space or flex room. The Somerset model boasts sloped 12 foot ceilings in the great room and dinette area, enlarging your take on the space. You can add an optional covered porch. The garage entry offers an optional bench and an ample storage closet. A 2nd floor can be added with an additional bedroom or two and a full bathroom. Three exterior elevations are available with varying roof lines and a full covered front porch or covered stoop. All include minimal maintenance vinyl lap, with a combination of board and batten and/or shake siding and stone veneer on front. Enjoy picturesque views on your optional rear covered porch. Oak Ridge Preserve community features rolling topography, wooded views, and 2 ponds. Additional lots and floor plans to choose from. *Pictures are for illustrative purposes.
- Type:
- Single Family
- Sq.Ft.:
- 1,535
- Status:
- Active
- Beds:
- 2
- Lot size:
- 0.12 Acres
- Baths:
- 2.00
- MLS#:
- 5007404
- Subdivision:
- Oak Ridge Preserve
ADDITIONAL INFORMATION
Charming cottage style ranch cluster home To Be Built by Engelke Construction Solutions. Centrally located in Brunswick, this community offers a limited maintenance lifestyle on approximately 13 wooded acres. Each floor plan has been carefully thought out to provide flexible living options. Standard finishes include desirable features such as 9’ first floor ceilings, luxury vinyl plank flooring & plush carpet. One level living is complete with two bedrooms & two full bathrooms. The owner's retreat includes a walk-in closet with an en suite bathroom, gorgeous tiled shower, large quartz counter & private water closet. An open concept floor plan offers an optional gas fireplace in the great room. The well appointed kitchen consists of Procraft cabinetry with solid wood dove-tailed drawers, soft closing hinges, a pantry, quartz counters & island. A laundry room includes a sink. Floor plan option A includes a covered porch adjoined from the great room and owners suite. The Somerset model boasts sloped 12 foot ceilings in the great room and dining area, enlarging your take on the space. The garage entry offers an optional bench and an ample storage closet. A 2nd floor can be added with one or two bedrooms and a full bathroom. Three exterior elevation options are available for the Somerset, with varying roof lines and a full covered front porch or covered stoop. All include minimal maintenance vinyl lap, with a combination of board and batten and/or shake siding and stone veneer on front.Enjoy picturesque views on your optional rear covered porch.Oak Ridge Preserve community features rolling topography, wooded views, and 2 ponds. Additional lots and floor plans to choose from. *Pictures are for illustrative purposes.
- Type:
- Single Family
- Sq.Ft.:
- 2,910
- Status:
- Active
- Beds:
- 4
- Lot size:
- 0.12 Acres
- Year built:
- 2023
- Baths:
- 4.00
- MLS#:
- 5007262
- Subdivision:
- Oak Ridge Preserve
ADDITIONAL INFORMATION
Centrally located in Brunswick, this community offers a limited maintenance lifestyle on approximately 13 wooded acres. This 4 bedroom, 2 story model home includes all the bells and whistles. The owner's retreat includes a walk-in closet with an en suite bathroom, gorgeous tiled shower, large counter and private water closet. An open concept floor plan offers a gas fireplace in the great room. The well appointed kitchen consists of Procraft cabinetry with sold wood dove-tailed drawers, soft closing hinges, a pantry, quartz countertops and island.The laundry is conveniently located off of the kitchen and includes a sink and cabinets for extra storage. Floor plan option A includes a covered porch adjoined from the great room and owners suite. The Somerset model boasts sloped 12 foot ceilings in the great room and dining area, enlarging your take on the space. The garage entry offers the optional bench and an ample storage closet. The 2nd floor offers two bedrooms, a full bathroom and walk-in storage closet. The exterior elevation has a covered stoop and includes minimal maintenance vinyl lap, with shake siding and stone veneer on front. Additional lots and floor plans to choose from.
- Type:
- Single Family
- Sq.Ft.:
- 1,831
- Status:
- Active
- Beds:
- 2
- Baths:
- 2.00
- MLS#:
- 4449237
- Subdivision:
- Oak Ridge Preserve
ADDITIONAL INFORMATION
Charming cottage style ranch cluster home To Be Built by Engelke Construction Solutions. Centrally located in Brunswick, this community offers a limited maintenance lifestyle on approximately 13 wooded acres. Each floor plan has been carefully thought out to provide flexible living options. Standard finishes designed to include desirable features such as 9’ first floor ceilings, luxury vinyl plank flooring & plush carpet. One level living is complete with two bedrooms and two full bathrooms. The owner's retreat includes a walk-in closet with an en suite bathroom, gorgeous tiled shower, dual sinks & private water closet. An open concept floor plan offers an optional gas fireplace in the great room. The well appointed kitchen consists of Procraft cabinetry with solid wood dove-tailed drawers, soft closing hinges, a pantry, quartz counters & island. A laundry room includes a sink. The Deerfield floor plan offers a flex space/office/living room and full basement with the option to (partially) finish. The garage entry offers a bench option for your convenience and an ample storage closet. A 2nd floor can be added with an additional bedroom and a full bathroom. There are four elevation options available for Deerfield, with varying roof lines and a full covered front porch or covered stoop. All include minimal maintenance vinyl lap, with a combination of board and batten and/or shake siding and stone veneer on front. Enjoy picturesque views on your optional rear covered porch
- Type:
- Single Family
- Sq.Ft.:
- 1,677
- Status:
- Active
- Beds:
- 2
- Baths:
- 2.00
- MLS#:
- 4449233
- Subdivision:
- Oak Ridge Preserve
ADDITIONAL INFORMATION
Charming cottage style ranch cluster home To Be Built by Engelke Construction Solutions. Centrally located in Brunswick, this community offers a limited maintenance lifestyle on approximately 13 wooded acres. Each floor plan has been carefully thought out to provide flexible living options. Standard finishes designed to include desirable features such as 9’ first floor ceilings, luxury vinyl plank flooring & plush carpet. One level living is complete with two bedrooms and two full bathrooms. The owner's retreat includes a walk-in closet with an en suite bathroom, gorgeous tiled shower, dual sinks & private water closet. An open concept floor plan offers an optional gas fireplace in the great room. The well appointed kitchen consists of Procraft cabinetry with solid wood dove-tailed drawers, soft closing hinges, a pantry, quartz counters & island. A laundry room includes a sink. Birchwood floor plan B includes a tandem garage with a drain. The garage entry provides ample storage closet. Each home plan includes a full basement with the option to (partially) finish. A 2nd floor can be added with an additional bedroom and a full bathroom. The three Birchwood exterior elevations all include a covered front porch, minimal maintenance vinyl lap, with a combination of board and batten and/or shake siding and stone veneer on front. Enjoy picturesque views on your optional rear covered porch.
- Type:
- Single Family
- Sq.Ft.:
- 1,831
- Status:
- Active
- Beds:
- 2
- Baths:
- 2.00
- MLS#:
- 4449236
- Subdivision:
- Oak Ridge Preserve
ADDITIONAL INFORMATION
Charming cottage style ranch cluster home To Be Built by Engelke Construction Solutions. Centrally located in Brunswick, this community offers a limited maintenance lifestyle on approximately 13 wooded acres. Each floor plan has been carefully thought out to provide flexible living options. Standard finishes designed to include desirable features such as 9’ first floor ceilings, luxury vinyl plank flooring & plush carpet. One level living is complete with two bedrooms and two full bathrooms. The owner's retreat includes a walk-in closet with an en suite bathroom, gorgeous tiled shower, dual sinks & private water closet. An open concept floor plan offers an optional gas fireplace in the great room. The well appointed kitchen consists of Procraft cabinetry with solid wood dove-tailed drawers, soft closing hinges, a pantry, quartz counters & island. A laundry room includes a sink. The Deerfield floor plan offers a flex space/office/living room and full basement with the option to (partially) finish. The garage entry offers a bench option for your convenience and an ample storage closet. A 2nd floor can be added with an additional bedroom and a full bathroom. There are four elevation options available for Deerfield, with varying roof lines and a full covered front porch or covered stoop. All include minimal maintenance vinyl lap, with a combination of board and batten and/or shake siding and stone veneer on front. Enjoy picturesque views on your optional rear covered porch.

The data relating to real estate for sale on this website comes in part from the Internet Data Exchange program of Yes MLS. Real estate listings held by brokerage firms other than the owner of this site are marked with the Internet Data Exchange logo and detailed information about them includes the name of the listing broker(s). IDX information is provided exclusively for consumers' personal, non-commercial use and may not be used for any purpose other than to identify prospective properties consumers may be interested in purchasing. Information deemed reliable but not guaranteed. Copyright © 2024 Yes MLS. All rights reserved.
Brunswick Real Estate
The median home value in Brunswick, OH is $292,000. This is higher than the county median home value of $205,900. The national median home value is $219,700. The average price of homes sold in Brunswick, OH is $292,000. Approximately 74.08% of Brunswick homes are owned, compared to 20.76% rented, while 5.17% are vacant. Brunswick real estate listings include condos, townhomes, and single family homes for sale. Commercial properties are also available. If you see a property you’re interested in, contact a Brunswick real estate agent to arrange a tour today!
Brunswick, Ohio has a population of 34,658. Brunswick is less family-centric than the surrounding county with 30.59% of the households containing married families with children. The county average for households married with children is 33.54%.
The median household income in Brunswick, Ohio is $68,087. The median household income for the surrounding county is $71,595 compared to the national median of $57,652. The median age of people living in Brunswick is 40 years.
Brunswick Weather
The average high temperature in July is 82.6 degrees, with an average low temperature in January of 21.7 degrees. The average rainfall is approximately 38.2 inches per year, with 68.1 inches of snow per year.
