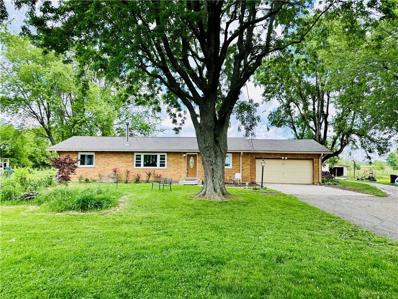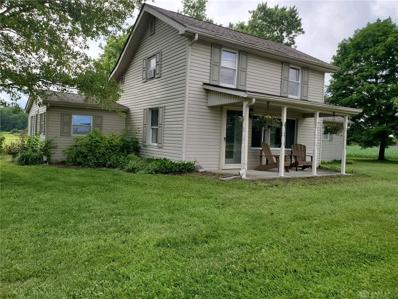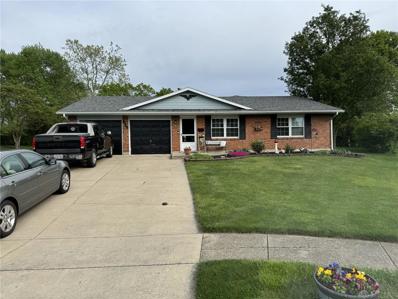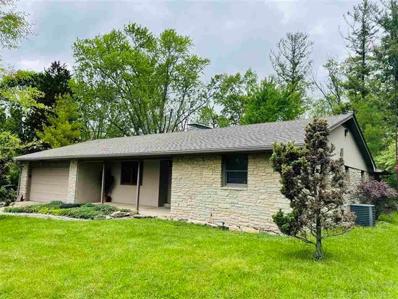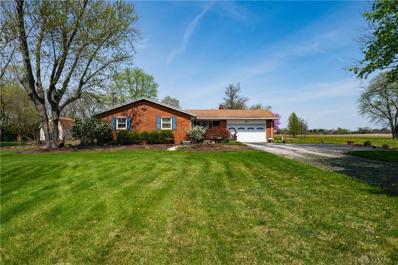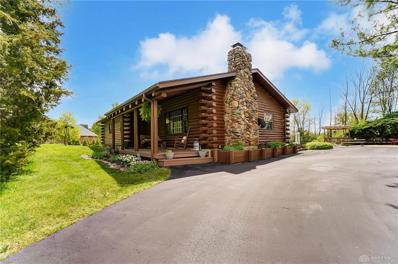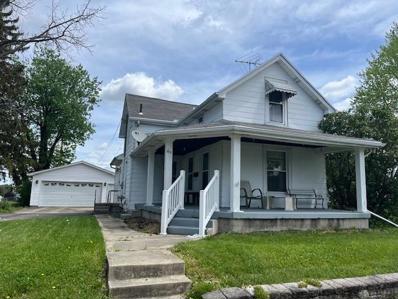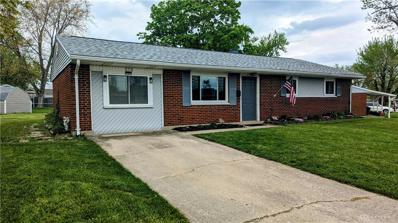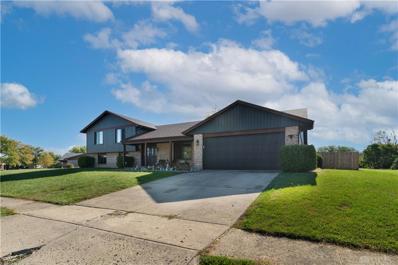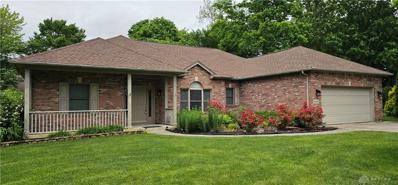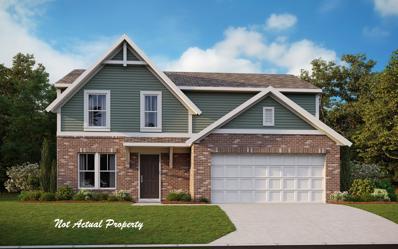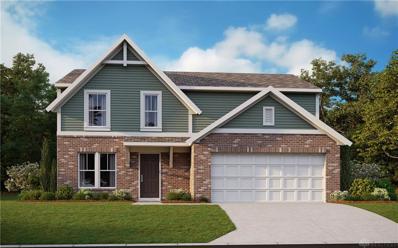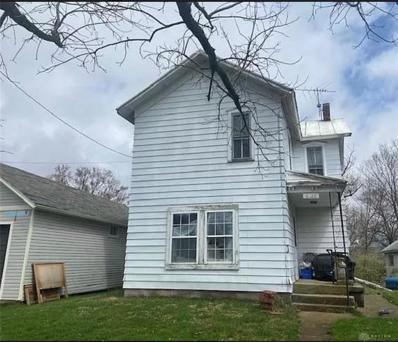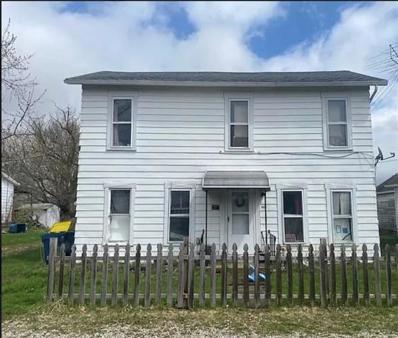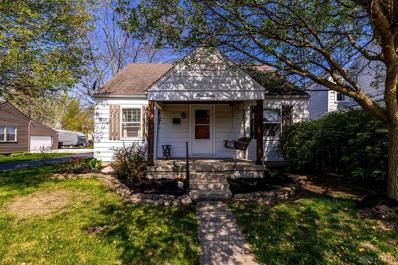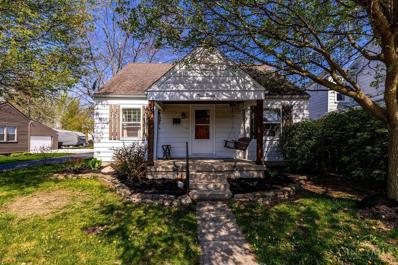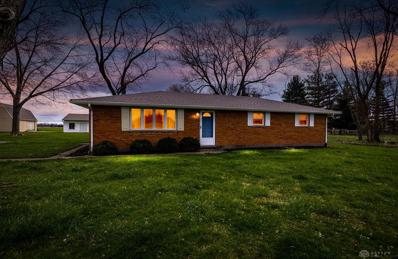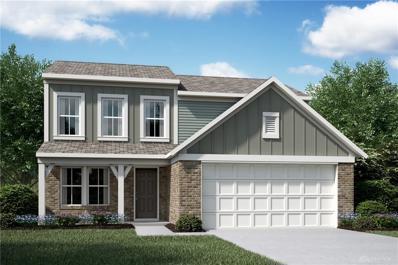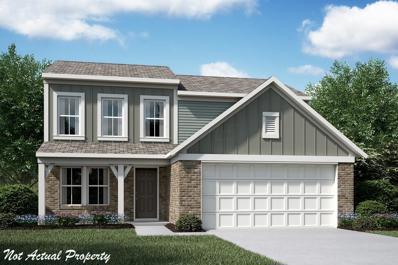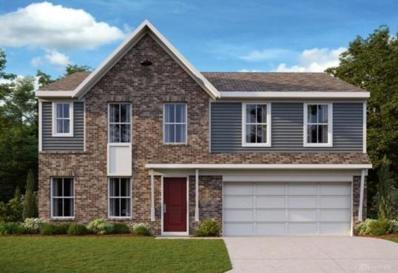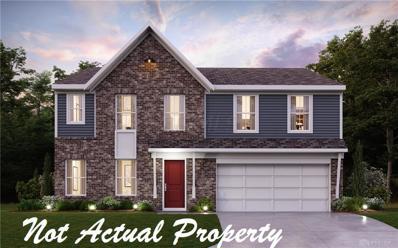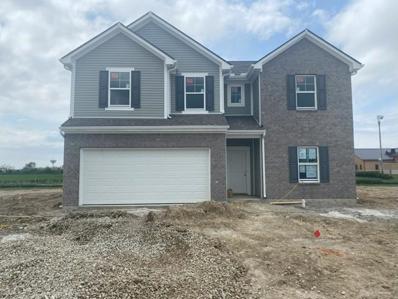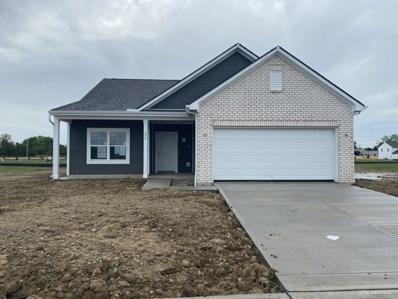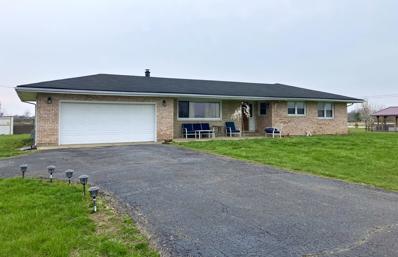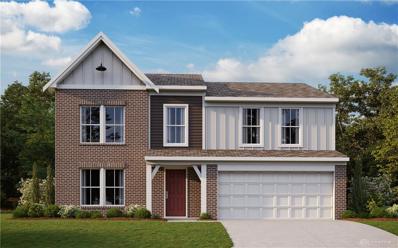Brookville OH Homes for Sale
- Type:
- Single Family
- Sq.Ft.:
- 1,485
- Status:
- NEW LISTING
- Beds:
- 3
- Lot size:
- 5 Acres
- Year built:
- 1965
- Baths:
- 2.00
- MLS#:
- 911313
- Subdivision:
- G
ADDITIONAL INFORMATION
Opportunity for country living on 5 acres! Don't miss this move-in-ready, 3 bedroom, 2 full bath, brick ranch with tons of upgrades! Walk in the front door and you'll notice fresh paint, an open concept from kitchen (which will have new cabinet doors prior to closing) to the family room and wood burning stove in the living room. You'll have plenty of space for the family with two break out areas (living room and family room), spacious bedrooms with ceilings fans and nice sized closets and the primary bedroom with it's own full bath. Let's not forget the full, unfinished basement currently being used for storage with tons of possibility! Upgrades include new paint - 2024, new roof with complete tear off, new gutters and downspouts, sump pump and back up sump pump, both with alarms - 2023, windows replaced and sliding door - 2022, main bathroom remodel - 2020, and back up generator - 2017. The home also features a reverse osmosis drinking water unit. Two rooms have been added in the garage making it perfect for an office and/or extra storage but can easily be converted back to a conventional garage. Perfect property for a family homestead or anyone who needs a little bit of country feel! This summer you'll be sure to enjoy the whole house fan and outside - the cherry and pear trees, raspberry bushes, perennial garden, fire pit and great views. You'll love the huge barn great for accommodating livestock, 4-H projects, storing your lawn equipment and gardening tools, woodworking, storage and more depending on what your master plan is for the place! Don't miss the chance to make this property your dream home! For buyer's information this property is located in Trotwood City with a Brookville mailing address.
- Type:
- Single Family
- Sq.Ft.:
- 1,864
- Status:
- NEW LISTING
- Beds:
- 4
- Lot size:
- 5.95 Acres
- Year built:
- 1919
- Baths:
- 2.00
- MLS#:
- 910895
ADDITIONAL INFORMATION
Move in ready country living at its finest! This 2 story 1864 sq. ft. home has so much character! 4-bedroom, 2 full bath with 5.954 Acres! Laundry room right off of entry way, opens up to the kitchen/dining room. Two large family rooms. 2 Bedrooms upstairs, main bedroom has two large closets plus built ins for more storage space. Nice size Jack & Jill bath right off of main bedroom. Plenty of storage in every room. New luxury vinyl flooring through out on the 1st floor (Installed 2023/2024). Back deck with Sunsetter awning opens up for all your entertaining needs. Nice shade trees with plenty of yard! 2+ car detached garage with opener. 30x40 insulated barn with concrete floor, internet and a 16x20 man cave / workshop with a mini split ac/heat source. 1/4 Acre stocked pond per seller. 1-50 Amp Rv hook up on garage. 3-30 Amp hook ups on barn, for your own campground get away. New HVAC unit installed 3/2024 in house with transferable warranty. Backup propane wall furnace for power outages. New roof on house 2017. New roof on 30x40 barn 2023. Propane tank filled 4/2024.
- Type:
- Single Family
- Sq.Ft.:
- 2,160
- Status:
- Active
- Beds:
- 3
- Lot size:
- 0.24 Acres
- Year built:
- 1969
- Baths:
- 2.00
- MLS#:
- 910664
- Subdivision:
- Westbrook Park
ADDITIONAL INFORMATION
This is a 3-bedroom, 2-bath ranch on a cul-de-sac featuring 2,160 sq. ft. Updates include newer roof, HVAC in 2018. There is a 9 x 18 Florida room on back. Shed is 8 x 8.
- Type:
- Single Family
- Sq.Ft.:
- 1,694
- Status:
- Active
- Beds:
- 3
- Lot size:
- 1.38 Acres
- Year built:
- 1966
- Baths:
- 2.00
- MLS#:
- 910486
ADDITIONAL INFORMATION
Welcome home to this secluded, one level, stone sided ranch with 1,694 sq. ft. of living area. It includes 3 bedrooms, 2 full baths and much more. As you enter, notice the slate tiled floor at the entrance and ceramic tile flooring in the kitchen. This property boasts a beautiful stone wall with 2 fireplaces! Large windows provide tons of natural light. Taka a stroll down the outside walkways to enjoy the woods and nature. The attached garage provides hot and cold water so you can wash your vehicles comfortably. Partial privacy fence, new range hood, recessed kitchen lighting, new tile under road entrance, cellar/tornado shelter and all appliances convey! 400 amp service, 2019 roof and a beautiful view from every window in the home! Don't forget to hike the picturesque trails on this park-like property! Picnic table and grill do convey. Property is occupied. Please do not disturb the sellers.
- Type:
- Single Family
- Sq.Ft.:
- 2,259
- Status:
- Active
- Beds:
- 4
- Lot size:
- 1.69 Acres
- Year built:
- 1965
- Baths:
- 3.00
- MLS#:
- 910339
ADDITIONAL INFORMATION
HUGE PRICE DROP! DON'T MISS OUT! Get ready to fall in love with this incredible home, boasting over $113,000 worth of improvements! This beautiful brick ranch in Clay Twp has a finished basement and sits on 1.7 acres of tranquility. Youâll love the 16x20 heated workshop with attic space; a perfect hobby shop. Thereâs a 1-car detached plus a 2-car attached garage. The home has many stylish updates. The sunny living room is accented by a bay window. The living room is open to an updated Chefâs kitchen with lots of wood cabinets, newer SS appliances & a breakfast nook with a bay window overlooking the scenic yard. The family room can also be used as a dining room and it has an attractive fireplace. The Ownerâs suite with custom built-in drawers/closet & updated bath. On this level, there is another full bath & 2 additional bedrooms, including 1 with a custom Murphy Bed. The fun begins in the lower level that has a Rec room, an office, a bedroom, a full bath & a large laundry. Thereâs still room for lots of storage space. Enjoy the outdoors from 4 separate outdoor living spaces. You can choose between the screened-in porch, the front courtyard, in the hot tub on the back patio, or around the firepit with friends. This is country living at its finest. See the 3-D imaging for the floor plan. Call now for a private tour.
- Type:
- Single Family
- Sq.Ft.:
- 2,608
- Status:
- Active
- Beds:
- 4
- Lot size:
- 7.14 Acres
- Year built:
- 1978
- Baths:
- 2.00
- MLS#:
- 910122
ADDITIONAL INFORMATION
Spectacular log home woven with outdoor natural elements, describes this serene one-of-a-kind retreat on over 7 acres. Pass over a gently flowing creek & proceed to a circular driveway revealing a hidden gem surrounded by a wooded front lot & picturesque landscape. Rest your eyes on the classic front porch complete with porch swing as you enter the log cabin of your dreams. Distinctive architectural features include soaring vaulted ceilings, large sunny windows, built-in shelving, & rustic luxury plank vinyl flooring. Nothing says "log cabin" more than a traditional stone fireplace with a slate hearth & wood beam mantle accented with recessed light. The open concept floor plan leads into the dining room where families gather around the farmhouse table and feel connected to a generous size country kitchen. Updates include granite countertops, appliances, & lighting. The kitchen doesn't stop there, as it flows into a walk-in pantry with plenty of room for a 2nd frig, freezer, storage & prep space. Down the hall is the primary bedroom & bathroom ensuite. Notice the authentic wall pegs for hanging clothes, characteristic wall sconces & rustic wooden latch doors. The bathroom includes beautiful custom cabinetry & vanity. Large second bedroom finishes out the main level. Downstairs you'll find your second living space with wood burning stove, barn siding wainscot & French doors opening to a walk-out lower level. Back inside there are 2 additional large bedrooms with egress windows & full walk-in closet. A shared hall bathroom & designated laundry room complete the lower level. Choose your entertainment space on the Trex back deck or brick patio with gazebo, firepit & covered awning behind the 2-car detached garage. Take the second driveway to the 42' x 24' pole barn. This sprawling homestead runs all the way back to Wolf Creek with 4 acres of share-cropped farm field. Clay Township zoning & Brookville Schools. What a find!
- Type:
- Single Family
- Sq.Ft.:
- 1,532
- Status:
- Active
- Beds:
- 3
- Lot size:
- 0.17 Acres
- Year built:
- 1902
- Baths:
- 2.00
- MLS#:
- 910105
- Subdivision:
- Village/Brookville
ADDITIONAL INFORMATION
This 1.5 sty home offers 1,532 sq ft of living space with a front porch and a 2 car dettached garage. Inside are 3 bedrooms and 2 full baths. Updates include electric box and replacement windows
- Type:
- Single Family
- Sq.Ft.:
- 1,225
- Status:
- Active
- Beds:
- 3
- Lot size:
- 0.52 Acres
- Year built:
- 1961
- Baths:
- 2.00
- MLS#:
- 909987
- Subdivision:
- Terrace Park Heights
ADDITIONAL INFORMATION
Welcome to this 3 bedroom home on over half an acre in town! Recent updates include a new roof in 2020, a new water heater, and a renovated walk in tile shower. This home is being sold as is and will need flooring in the hallway and bedrooms! Don't miss out on your chance to make it your own!
- Type:
- Single Family
- Sq.Ft.:
- 2,874
- Status:
- Active
- Beds:
- 3
- Lot size:
- 0.31 Acres
- Year built:
- 1987
- Baths:
- 3.00
- MLS#:
- 909601
- Subdivision:
- City/Brookville
ADDITIONAL INFORMATION
Welcome to this stunning tri-level home boasting almost 3000 sqft of space. If you like the country feel, look no further than this beautiful home with tons of new additions and renovations. Just inside the front door you'll notice brand new vinyl plank flooring throughout the home. You'll quickly note just how open this home feels with cathedral ceilings in the living room along with an open concept to the kitchen. The kitchen houses brand new stainless steel appliances. All kitchen appliances come with the home. Off the kitchen you'll find the perfect spot for a large dinner table that looks right out to the backyard. Down from the kitchen you will find an incredible laundry room, full bathroom, and an office space that has been recently transformed. The basement showcases a great room perfect for a pool table and entertainment. Open the sliding barn doors and you will find a family room with endless possibilities. Upstairs you'll find 3 spacious bedrooms. A beautiful hall bath features new tile, vanity, and lighting. The Primary bedroom comes with a walk-in closet, en suite and beautiful new sliding glass door with access to the backyard. New windows throughout the entire home! Outside you'll find the crown jewel of the property, an in-ground pool. If you like entertaining, this backyard is perfect! Surrounded by a brand new 6ft privacy fence, the spacious backyard also comes with a storage shed, a new drainage system on both sides of the yard and plenty of space for all your grilling accessories. This home also comes with new siding, gutters, soffits, fascia, and windows! This home is located near shopping, dining and Interstate 70. The seller is allotting $5,000 at closing towards any home renovations the buyer may desire. Check out the attached Youtube video as well for more info on the house. Don't miss out on this amazing property!
$339,900
844 Shaney Lane Brookville, OH 45309
Open House:
Saturday, 5/25 1:00-3:00PM
- Type:
- Single Family
- Sq.Ft.:
- 2,199
- Status:
- Active
- Beds:
- 3
- Lot size:
- 0.3 Acres
- Year built:
- 2003
- Baths:
- 2.00
- MLS#:
- 909636
- Subdivision:
- Arlington Woods
ADDITIONAL INFORMATION
Welcome Home! This stylish and sparkling clean home is nestled on a quiet cul de sac in the beautiful Arlington Woods. When entering the house from the front door, you walk through a nice foyer into the spacious great room boasting vaulted ceilings and a lovely gas fireplace. To the right of the entryway is the dining room with a big picture window and a view to your front yard. Off of the great room is the wonderful kitchen featuring a nice eat-in bar/island area and breakfast nook with bay window. Exit through the sliding door unto the patio. The covered patio makes a great entertaining space and a place to relax. The oversized primary suite includes private walk-in closet and en-suite bathroom including dual sink vanity, relaxing soaking tub and separate shower. Make this home yours today!
- Type:
- Single Family
- Sq.Ft.:
- 2,003
- Status:
- Active
- Beds:
- 3
- Lot size:
- 0.31 Acres
- Year built:
- 2024
- Baths:
- 3.00
- MLS#:
- 224012187
- Subdivision:
- Hunters Run
ADDITIONAL INFORMATION
Gorgeous new Greenbriar plan in beautiful Hunters Run featuring a well equipped kitchen with stainless steel appliances, upgraded cabinetry, quartz counters, pantry and morning room which has walk out access to the back yard. Open concept family room. Private study with double doors off of main entry. Upstairs homeowners retreat with an en suite and walk-in closet. Two additional bedrooms, loft , hall bath and convenient 2nd floor laundry complete the upstairs. Full, unfinished basement with full bath rough-in. Attached two car garage.
- Type:
- Single Family
- Sq.Ft.:
- n/a
- Status:
- Active
- Beds:
- 3
- Lot size:
- 0.31 Acres
- Year built:
- 2024
- Baths:
- 3.00
- MLS#:
- 909372
- Subdivision:
- Hunters Run
ADDITIONAL INFORMATION
Gorgeous new Greenbriar plan in beautiful Hunters Run featuring a well equipped kitchen with stainless steel appliances, upgraded cabinetry, quartz counters, pantry and morning room which has walk out access to the back yard. Open concept family room. Private study with double doors off of main entry. Upstairs homeowners retreat with an en suite and walk-in closet. Two additional bedrooms, loft , hall bath and convenient 2nd floor laundry complete the upstairs. Full, unfinished basement with full bath rough-in. Attached two car garage.
- Type:
- Single Family
- Sq.Ft.:
- 1,504
- Status:
- Active
- Beds:
- 4
- Lot size:
- 0.25 Acres
- Year built:
- 1919
- Baths:
- 1.00
- MLS#:
- 909196
ADDITIONAL INFORMATION
This property is for sale by online auction only. Auction is live and ends 7:07 PM on 5/23/2024. List price is opening bid. Welcome to Lot #37, a remarkable property in a highly desirable real estate auction featuring 40+ lots, predominantly comprising multi-unit and investor properties. This single-family home offers an exciting opportunity for investors or owner-occupants seeking a rural haven in Brookville, Ohio. Adjacent to Lot #36, this property presents an intriguing opportunity for those considering purchasing both lots. With over 2,000 square feet of space, this 3-bedroom, 2-bathroom home provides generous accommodations for comfortable living. Furthermore, the completion of rehabilitation opens up additional possibilities for this lot, allowing for potential enhancements and increased value. Whether you're interested in renovating and flipping or creating your ideal rural residence, this property offers endless potential. Located in the scenic town of Brookville, Ohio, this property satisfies the desire for a rural lifestyle while offering convenient access to amenities and attractions. Don't miss out on this unique opportunity to secure a valuable asset in a sought-after location.
- Type:
- Single Family
- Sq.Ft.:
- 2,004
- Status:
- Active
- Beds:
- 3
- Lot size:
- 0.16 Acres
- Year built:
- 1919
- Baths:
- 2.00
- MLS#:
- 909190
- Subdivision:
- Normandy Farm Estates 02 Sec 06
ADDITIONAL INFORMATION
This property is for sale by online auction only. Auction is live and ends 7:07 PM on 5/23/2024. List price is opening bid. Welcome to Lot #36, a promising property in a highly desirable real estate auction featuring 40+ lots, predominantly comprising multi-unit and investor properties. This single-family home offers an intriguing opportunity for investors or owner-occupants seeking a rural retreat in Brookville, Ohio. Situated adjacent to Lot #37, this property presents an interesting opportunity for those considering purchasing both lots. With over 2,000 square feet of space, this 3-bedroom, 2-bathroom home provides ample room for comfortable living. Additionally, the completion of rehabilitation opens up further opportunities for this lot, allowing for potential enhancements and increased value. Whether you're looking to renovate and flip or create your dream rural residence, this property offers a wealth of possibilities. Located in the picturesque town of Brookville, Ohio, this property fulfills the desire for a rural home while still offering convenient access to amenities and attractions. Don't miss out on this unique opportunity to secure a valuable asset in a sought-after location.
- Type:
- Single Family
- Sq.Ft.:
- 1,260
- Status:
- Active
- Beds:
- 3
- Lot size:
- 0.2 Acres
- Year built:
- 1943
- Baths:
- 1.00
- MLS#:
- 908828
- Subdivision:
- Noah Bakers Add
ADDITIONAL INFORMATION
3 bed 1 bath home with 1260 sf per county auditor. Updated kitchen and bath with fresh paint in some of the rooms. Office space in basement. Just minutes from Brookville schools. Some updates include 09/21 garage door, front screen door, 01/2023hot water heater, 01/23 upstairs remodeled and 11/2022 dishwasher Close to town for convenient shopping. 96% new furnace installed 05/04/2024
$184,500
Western Avenue Brookville, OH 45309
- Type:
- Single Family
- Sq.Ft.:
- 1,260
- Status:
- Active
- Beds:
- 3
- Lot size:
- 0.2 Acres
- Year built:
- 1943
- Baths:
- 1.00
- MLS#:
- 1801856
ADDITIONAL INFORMATION
3 bed 1 bath home with 1260 sf per county auditor. Updated kitchen and bath with fresh paint in some of the rooms. Updates include 09/2021 garage door,front screen door, 01/2023 hot water heater, 01/2023 upstairs remodeled, 11/2022 dishwasher Office space in basement. Just minutes from Brookville schools. Close to town for convenient shopping. 96% new furnace installed 05/04/2024
- Type:
- Single Family
- Sq.Ft.:
- 1,250
- Status:
- Active
- Beds:
- 3
- Lot size:
- 5 Acres
- Year built:
- 1965
- Baths:
- 2.00
- MLS#:
- 908618
- Subdivision:
- Wampler Farm
ADDITIONAL INFORMATION
Nestled amidst 5 lush acres of open greenery, this newly-listed family residence promises both tranquility and space. The charming brick facade and neatly manicured lawns of the main house welcome you home, basking in the warm glow of the setting sun. With 3 cozy bedrooms and 2 modern bathrooms, it offers comfortable living with ample space for relaxation and privacy. The heart of the home is the spacious living room, boasting natural light that spills through large windows, creating an inviting atmosphere. The expansive kitchen and dining area, complete with modern appliances and elegant white cabinetry, is perfect for cooking and entertaining. Durable and stylish, the wood-like flooring throughout provides a seamless transition from room to room. Step outside, and the property reveals two large outbuildings, including a versatile 2-car garage. These additional structures offer immense potential for various uses, such as workshops, storage, or hobby spaces. The sale includes 2 parcels! Additional parcel # L55-02803-0025
- Type:
- Single Family
- Sq.Ft.:
- n/a
- Status:
- Active
- Beds:
- 3
- Year built:
- 2024
- Baths:
- 3.00
- MLS#:
- 908479
- Subdivision:
- Hunters Run
ADDITIONAL INFORMATION
Stylish new Wesley plan in beautiful Hunters Run featuring a welcoming covered front porch. Once inside you'll find a private study with double doors just off the entry. Open concept with an island kitchen with stainless steel appliances, upgraded cabinetry with 42 inch uppers and soft close hinges, quartz counters, pantry and walk-out morning room all open to the large family room. Upstairs homeowners retreat with an en suite that includes a double bowl vanity, walk-in shower and walk-in closet. There a 2 additional bedrooms each with a walk-in closet, a centrally located hall and bathroom and loft. 2 bay garage.
- Type:
- Single Family
- Sq.Ft.:
- 1,848
- Status:
- Active
- Beds:
- 3
- Lot size:
- 0.35 Acres
- Year built:
- 2024
- Baths:
- 3.00
- MLS#:
- 224010476
- Subdivision:
- Hunters Run
ADDITIONAL INFORMATION
Stylish new Wesley plan in beautiful Hunters Run featuring a welcoming covered front porch. Once inside you'll find a privatestudy with double doors just off the entry. Open concept with an island kitchen with stainless steel appliances, upgraded cabinetry with 42 inch uppers and soft close hinges, quartz counters, pantry and walk-out morning room all open to the large family room. Upstairs homeowners retreat with an en suite that includes a double bowl vanity, walk-in shower and walk-in closet. There a 2 additional bedrooms each with a walk-in closet, a centrally located hall and bathroom and loft. 2 bay garage.
- Type:
- Single Family
- Sq.Ft.:
- n/a
- Status:
- Active
- Beds:
- 4
- Lot size:
- 0.4 Acres
- Year built:
- 2024
- Baths:
- 3.00
- MLS#:
- 908369
- Subdivision:
- Hunters Run
ADDITIONAL INFORMATION
Gorgeous new Jensen Modern Farmhouse plan in beautiful Hunters Run featuring a well equipped kitchen with stainless steel appliances, upgraded maple cabinetry with 42 inch uppers and soft close hinges, quartz counters, large walk-in pantry and walk-out morning room all open to the large family room. Private study with double doors and rec room just off the kitchen could function as a formal dining room. Upstairs homeowners retreat with an en suite with a double bowl vanity, walk-in shower, private commode and walk-in closet. There are 3 additional bedrooms each with a walk-in closet, a centrally located hall bathroom, convenient 2nd floor laundry for easy laundry days and a large loft. Full basement with full bath rough-in and 2 bay garage.
- Type:
- Single Family
- Sq.Ft.:
- 2,796
- Status:
- Active
- Beds:
- 4
- Lot size:
- 0.15 Acres
- Year built:
- 2024
- Baths:
- 3.00
- MLS#:
- 224010297
- Subdivision:
- Hunters Run
ADDITIONAL INFORMATION
Gorgeous new Jensen Modern Farmhouse plan in beautiful Hunters Run featuring a well equipped kitchen with stainless steel appliances, upgraded maple cabinetry with 42 inch uppers and soft close hinges, quartz counters, large walk-in pantry and walk-out morning room all open to the large family room. Private study with double doors and rec room just off the kitchen could function as a formal dining room. Upstairs homeowners retreat with an en suite with a double bowl vanity, walk-in shower, private commode and walk-in closet. There are 3 additional bedrooms each with a walk-in closet, a centrally located hall bathroom, convenient 2nd floor laundry for easy laundry days and a large loft. Full basement with full bath rough-in and 2 bay garage.
- Type:
- Single Family
- Sq.Ft.:
- n/a
- Status:
- Active
- Beds:
- 4
- Year built:
- 2024
- Baths:
- 3.00
- MLS#:
- 908292
- Subdivision:
- Harper Creek
ADDITIONAL INFORMATION
Welcome to the Spruce by Arbor Homes! Be in this summer! This beautiful two story home boasts over 2,300 sqft, 9ft first floor ceilings, upgraded cabinets, SS appliances, LED lighting, open great room great for entertaining, spacious second story with loft, large owner's bdrm with walk-in closets and shower and double vanities! Built in the beautiful community of Harper Creek with pond and large home sites. Reach out to your Arbor Homes representative for more information!
- Type:
- Single Family
- Sq.Ft.:
- n/a
- Status:
- Active
- Beds:
- 3
- Year built:
- 2024
- Baths:
- 2.00
- MLS#:
- 908282
- Subdivision:
- Harper Creek
ADDITIONAL INFORMATION
Welcome to the Bradford by Arbor Homes! Be in this summer! This beautiful ranch home boasts over 1,600 sqft, 9ft first floor ceilings, vaulted ceiling, huge kitchen with modern island, upgraded cabinets, SS appliances, LED lighting, open great room great for entertaining, large owner's bdrm with walk-in closets and shower and double vanities! Built in the beautiful, new community of Harper Creek with pond and quick access to Brookville amenities. Reach out to your Arbor Homes representative today for more information!
- Type:
- Farm
- Sq.Ft.:
- 1,248
- Status:
- Active
- Beds:
- 3
- Lot size:
- 6.2 Acres
- Year built:
- 1974
- Baths:
- 2.00
- MLS#:
- 1030912
ADDITIONAL INFORMATION
Motivated sellers just lowered price on this fabulous property! Nature lover's paradise! Three bedrooms and two full bath ranch style home sits on over 6 acres! 260 young trees planted, 21 are fruit trees. Recent updates include Roof (4/24), HVAC (8/22), water heater and softener (6/23), new deck (4/24). New woodwork including solid wood doors, and trim. Spacious living room with oversized windows allowing for an abundance of natural light. Cozy brick wall with wood burning stove. Updated kitchen new flooring. First floor laundry area in the kitchen, washer and dryer can stay. Two completely remodeled gorgeous bathrooms. Two of the bedrooms are remodeled top to bottom! New electric run with new lights in ceilings, dimmers and outlets New water and electric line to well. 220 power in garage. Huge gazebo was added to the property in 2019. Chicken (or goat)coop and outdoor shed available, barn is negotiable. Land is great for dirt bikes, ATVs, etc. Fire pit included. Large wooden barn does not stay but other sheds can remain
$419,900
326 Dove Court Brookville, OH 45309
- Type:
- Single Family
- Sq.Ft.:
- n/a
- Status:
- Active
- Beds:
- 3
- Lot size:
- 0.31 Acres
- Year built:
- 2024
- Baths:
- 3.00
- MLS#:
- 907850
- Subdivision:
- Hunters Run
ADDITIONAL INFORMATION
New Construction in the beautiful Hunters Run community. This plan offers an island kitchen with pantry, upgraded cabinetry and quartz countertops. Spacious family room expands to light-filled morning room, which has walk out access to the back yard. Private study with double doors off of entry foyer. Upstairs primary suite with attached private bath and walk-in closet. Two additional bedrooms, hall bath, large loft and convenient second floor laundry complete the upstairs. Full, unfinished basement with full bath rough in. Attached two car garage.
Andrea D. Conner, License BRKP.2017002935, Xome Inc., License REC.2015001703, AndreaD.Conner@xome.com, 844-400-XOME (9663), 2939 Vernon Place, Suite 300, Cincinnati, OH 45219

The data relating to real estate for sale on this website is provided courtesy of Dayton REALTORS® MLS IDX Database. Real estate listings from the Dayton REALTORS® MLS IDX Database held by brokerage firms other than Xome, Inc. are marked with the IDX logo and are provided by the Dayton REALTORS® MLS IDX Database. Information is provided for consumers` personal, non-commercial use and may not be used for any purpose other than to identify prospective properties consumers may be interested in. Copyright © 2024 Dayton REALTORS. All rights reserved.
Andrea D. Conner, License BRKP.2017002935, Xome Inc., License REC.2015001703, AndreaD.Conner@xome.com, 844-400-XOME (9663), 2939 Vernon Place, Suite 300, Cincinnati, OH 45219
Information is provided exclusively for consumers' personal, non-commercial use and may not be used for any purpose other than to identify prospective properties consumers may be interested in purchasing. Copyright © 2024 Columbus and Central Ohio Multiple Listing Service, Inc. All rights reserved.
 |
| The data relating to real estate for sale on this web site comes in part from the Broker Reciprocity™ program of the Multiple Listing Service of Greater Cincinnati. Real estate listings held by brokerage firms other than Xome Inc. are marked with the Broker Reciprocity™ logo (the small house as shown above) and detailed information about them includes the name of the listing brokers. Copyright 2024 MLS of Greater Cincinnati, Inc. All rights reserved. The data relating to real estate for sale on this page is courtesy of the MLS of Greater Cincinnati, and the MLS of Greater Cincinnati is the source of this data. |

Brookville Real Estate
The median home value in Brookville, OH is $198,000. This is higher than the county median home value of $106,100. The national median home value is $219,700. The average price of homes sold in Brookville, OH is $198,000. Approximately 64.93% of Brookville homes are owned, compared to 33.67% rented, while 1.4% are vacant. Brookville real estate listings include condos, townhomes, and single family homes for sale. Commercial properties are also available. If you see a property you’re interested in, contact a Brookville real estate agent to arrange a tour today!
Brookville, Ohio has a population of 5,964. Brookville is more family-centric than the surrounding county with 35.46% of the households containing married families with children. The county average for households married with children is 26.32%.
The median household income in Brookville, Ohio is $48,829. The median household income for the surrounding county is $47,045 compared to the national median of $57,652. The median age of people living in Brookville is 43 years.
Brookville Weather
The average high temperature in July is 86.1 degrees, with an average low temperature in January of 21.3 degrees. The average rainfall is approximately 40.5 inches per year, with 14.5 inches of snow per year.
