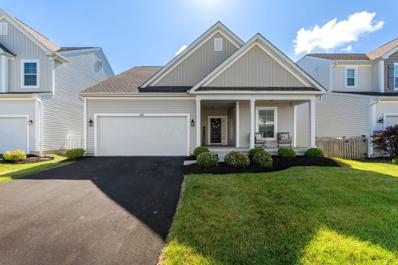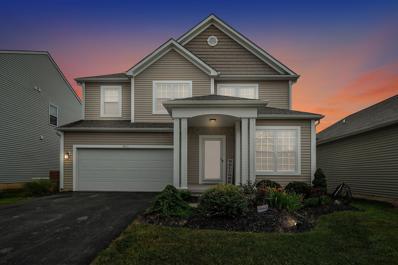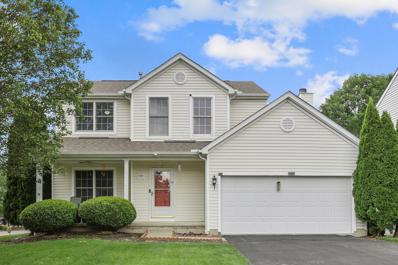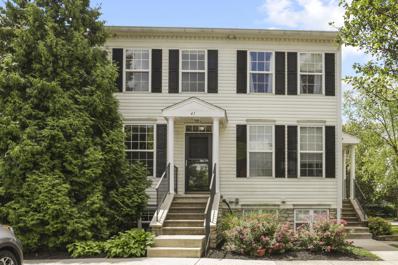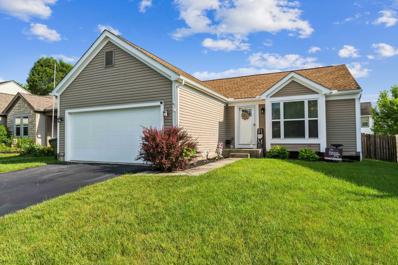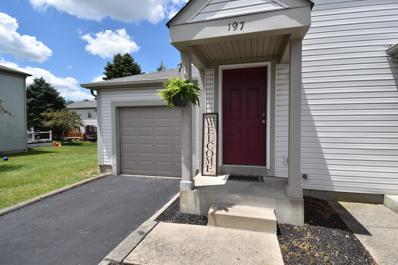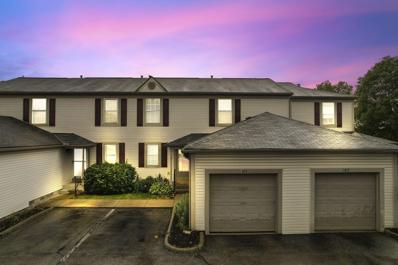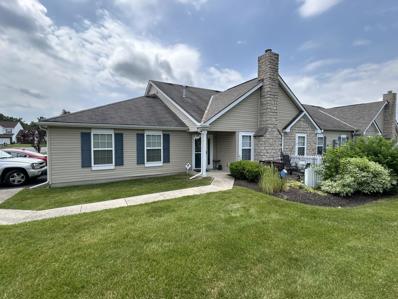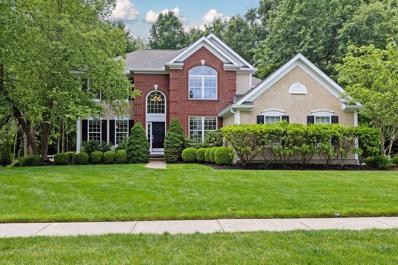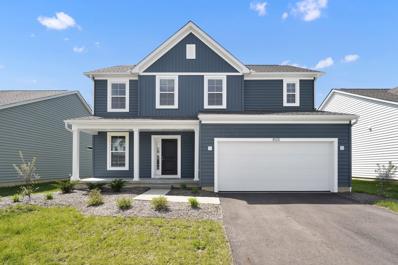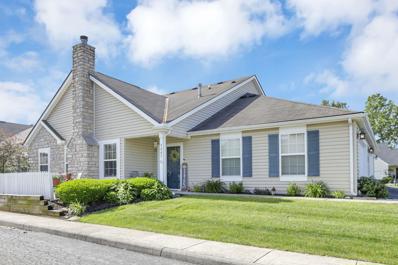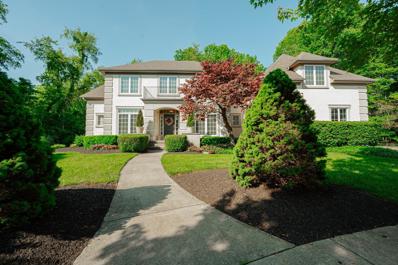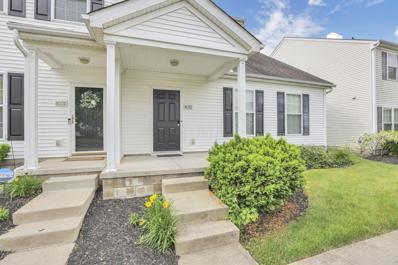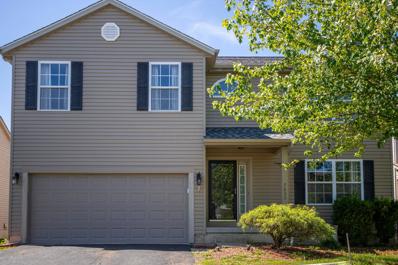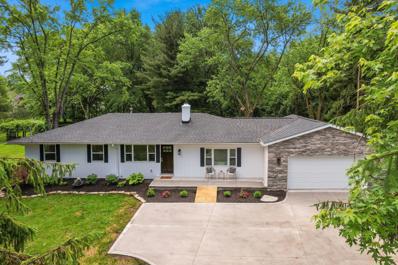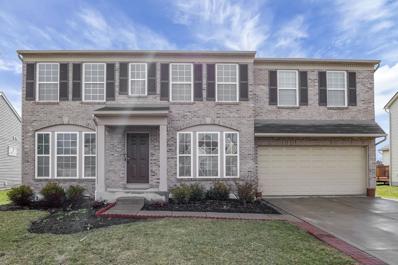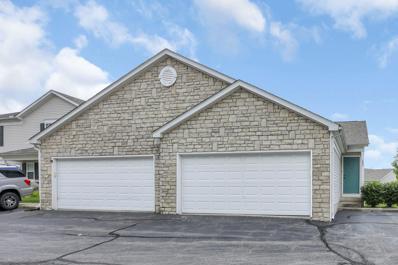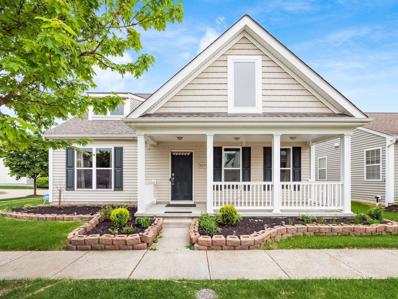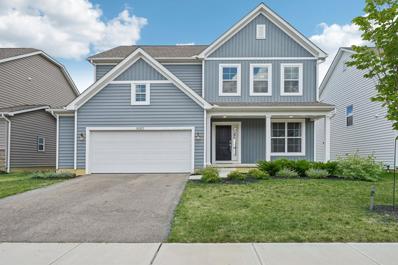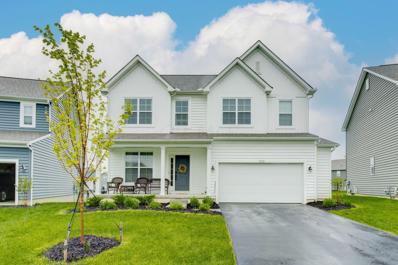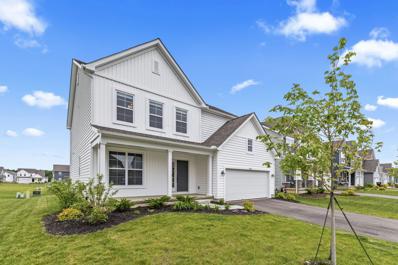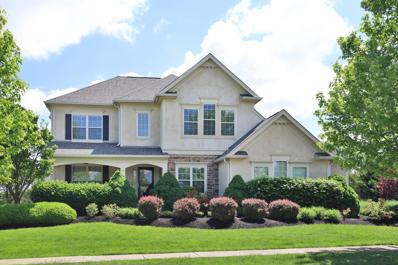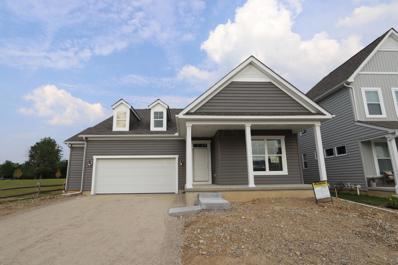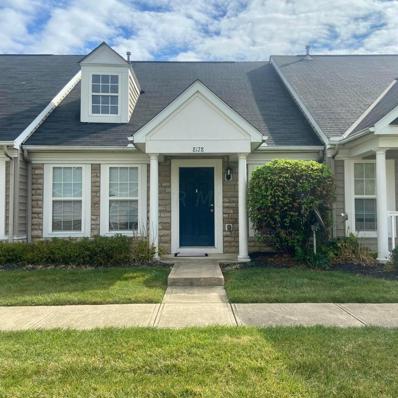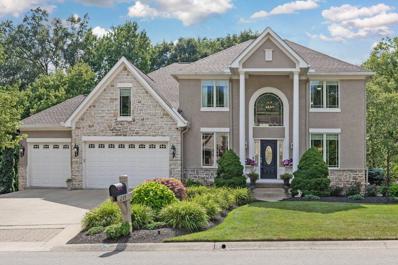Blacklick OH Homes for Sale
$337,500
582 Eisen Drive Blacklick, OH 43004
- Type:
- Single Family
- Sq.Ft.:
- 1,470
- Status:
- NEW LISTING
- Beds:
- 3
- Lot size:
- 0.15 Acres
- Year built:
- 2018
- Baths:
- 2.00
- MLS#:
- 224019413
ADDITIONAL INFORMATION
Meticulously maintained, charming 3 bed 2 bath ranch home located in Cedar Run. Enjoy your morning coffee under the covered front porch or the privacy of your back deck lined with trees and an open field. This open concept floor plan is perfect for entertaining. The kitchen offers plenty of cabinet space with the addition of the island and seating, a spacious pantry, stainless steel appliances, ceramic backsplash, finished off with beautiful granite countertops. The primary suite boasts a large double sink/vanity, and walk in closet. Partial basement has poured walls and is ready to be finished. Attached 2 stall garage. Don't miss this beauty!
- Type:
- Single Family
- Sq.Ft.:
- 2,193
- Status:
- NEW LISTING
- Beds:
- 4
- Lot size:
- 0.15 Acres
- Year built:
- 2016
- Baths:
- 3.00
- MLS#:
- 224019307
ADDITIONAL INFORMATION
A beautiful 4 bedroom, 2.5-bathroom home with fully finished basement. Basement is equipped with a brand-new bathroom and storage space. Open concept floor plan. Kitchen contains a sliding glass door leading to the patio and the spacious back yard. Second floor laundry room. Upstairs loft for family time and extra room on the first floor could be used for an office, work out room etc. Master bedroom includes walk in closest. 2 car garage. BEING SOLD AS IS
Open House:
Friday, 6/14 2:00-4:00PM
- Type:
- Single Family
- Sq.Ft.:
- 1,520
- Status:
- NEW LISTING
- Beds:
- 3
- Lot size:
- 0.2 Acres
- Year built:
- 2003
- Baths:
- 3.00
- MLS#:
- 224018504
ADDITIONAL INFORMATION
Property located within the Licking Heights School District offers a blend of modern updates and nice living. Featuring three spacious bedrooms and three well-appointed bathrooms. New AC: 2024, Roof: 2018. Extra room in the basement for recreational activities. Situated at a prime location, close to local amenities including shopping centers, restaurants, parks, and schools, making every day errands efficient.
$155,000
41 Green Mill Blacklick, OH 43004
- Type:
- Condo
- Sq.Ft.:
- n/a
- Status:
- NEW LISTING
- Beds:
- n/a
- Baths:
- MLS#:
- 224018941
- Subdivision:
- Waggoner Park
ADDITIONAL INFORMATION
Welcome Home! Spacious, 1-bedroom condo with 3 levels of living space in the Waggoner Park community. Updates include; Furnace/AC 2018; Hot water Heater 2019; Wood Flooring 2018; Dishwasher & Refrigerator 2017, Oven 2024 (installed after photos), Counter Tops 2024. First floor features living room with great natural light and beautifully with wood flooring. 2nd story includes Owner's suite with dual closets and oversized vanity in bathroom. Finished lower level contains half bath, utility room with extra shelving space, and living space for a rec room or 2nd BR. Community amenities include clubhouse, fitness center, and pool, sidewalks throughout community. Convenient to restaurants and shopping.
- Type:
- Single Family
- Sq.Ft.:
- 1,265
- Status:
- NEW LISTING
- Beds:
- 3
- Lot size:
- 0.16 Acres
- Year built:
- 2000
- Baths:
- 2.00
- MLS#:
- 224016487
ADDITIONAL INFORMATION
Welcome to this beautiful three bedroom two bathroom ranch with a full basement! This beautiful house also has a fenced in yard, a two car garage, and a gorgeous kitchen with vaulted ceilings! Come schedule your tour of this magnificent house today!
- Type:
- Condo
- Sq.Ft.:
- 896
- Status:
- NEW LISTING
- Beds:
- 2
- Year built:
- 1995
- Baths:
- 2.00
- MLS#:
- 224018919
- Subdivision:
- McNeil Farms East
ADDITIONAL INFORMATION
OPEN HOUSE SUNDAY June 9, 1-4 pm NICE!!! UPDATED!!! Condo For Sale in Highly Sought After McNeil Farms East. Move Right in to this Beautiful 2 Bed, 1.5 Bath Home with Possibly 3rd Bedroom/Family Room/Rec Room in the Finished Basement with 1/2 Bath. Open Concept with Gas Fireplace. Laundry with Loads of Storage Area. 1 Car Garage, End Unit with extra parking nearby and a 12X12 Fairly Private Deck. NEW: Flooring throughout, Paint, Kitchen Cabinets, Counters, Fixtures, Stainless Appliances, Bath Vanities & Fixtures, New Front and Garage Doors. HVAC in the last 5 years. Beautiful Clubhouse with Exercise Room and Pool. Water/Sewer/Trash is included in Condo Fee. HURRY!!! Call for your private showing today! This will not last. See A2A Remarks
- Type:
- Condo
- Sq.Ft.:
- n/a
- Status:
- NEW LISTING
- Beds:
- n/a
- Baths:
- MLS#:
- 224018767
- Subdivision:
- McNeill Farms East
ADDITIONAL INFORMATION
Step into this charming condo nestled in the McNeill Farms community, offering a generous 1040 sqft of living space, including a finished LL. Features include: 2 beds, 2 full baths, and a gas fireplace setting ideal for a inviting atmosphere. Recently refreshed with a fresh coat of paint, this home is move in ready! Step outside onto the composite deck, w/ a privacy fence, providing a perfect spot to unwind and enjoy the outdoors in peace. The attached 1 car garage provides the convenience of protected parking and easy access to your home. Additionally, the community also boasts fantastic amenities including a clubhouse, pool, and fitness facility. Located near shopping, food, and w/ easy freeway access, this home provides the perfect blend of comfort and convenience for everyday living.
ADDITIONAL INFORMATION
AUCTION!! On this Great Condo on Beautiful scenic corner lot in Dorchester Green. Building 6 Unit 6-C. 2 bedrooms and 2 full baths. Primary bedroom with walk in Closet. Living room with gas fireplace. Kitchen with eating area, pantry and utility room. 2 Car attached garage with opener. Property sells AS-IS and is subject to Seller Confirmation. Buyer to deposit $7,500 Non refundable deposit at time of auction and close within 45 days of acceptance. Open house dates are: Monday June 17th 5-7 pm, Sunday June 23, 12-2 pm and Monday July 1st from 5-7 pm. Auction is Monday July 8th at 6:00pm
- Type:
- Single Family
- Sq.Ft.:
- 3,590
- Status:
- NEW LISTING
- Beds:
- 4
- Lot size:
- 0.45 Acres
- Year built:
- 2005
- Baths:
- 4.00
- MLS#:
- 224018314
- Subdivision:
- Creekwood Estates
ADDITIONAL INFORMATION
Stunning 5-level split on a nearly half acre lot backing up to a huge wooded preserve! Fresh paint inside and out along with new carpet! First floor features private Den/Office w/French doors for at-home work. Dining Rm, granite and stainless steel Kitchen with newer appliances, Casual Eating, and Screened Porch with access to deck and patio; fenced rear yard overlooks wooded lot and reserve area. Vaulted Great Rm w/ fireplace. Beautiful Primary Suite w/ large Bath and W/I closet. Three additional Bed Rms, 2 that share a /Jack-In-Jill Bath, and one en suite. Fourth level Family Rm w/ wet bar rough in. Expansive Basement level for additional living and storage. Convenient close proximity to Intel, downtown, New Albany and airport! Private premier Cul de sac location in Creekwood Estates!
- Type:
- Single Family
- Sq.Ft.:
- n/a
- Status:
- NEW LISTING
- Beds:
- n/a
- Baths:
- MLS#:
- 224018672
- Subdivision:
- Farms At Jefferson
ADDITIONAL INFORMATION
BRAND NEW HOME READY TO MOVE IN NOW!3 bedroom, 2.5 bathrooms, spacious loft upstairs, basement has egress window. Enjoy the allure of nature from your patio, Plus, indulge in the community's amenities, including a refreshing pool and playground area! Gahanna Schools!
- Type:
- Condo
- Sq.Ft.:
- 1,146
- Status:
- NEW LISTING
- Beds:
- 2
- Lot size:
- 0.03 Acres
- Year built:
- 2007
- Baths:
- 2.00
- MLS#:
- 224018191
- Subdivision:
- Dorchester Green
ADDITIONAL INFORMATION
Exquisite Completely Renovated Former Model Condo within Dorchester Green. This Condo offers 2 Bedrooms & 2 Full Bathrooms with ALL the Fixings!! Newly Renovated Kitchen with High-End Granite Counters, Upgraded Stainless Appliances, New Lighting, Backsplash with adjacent Dining Area and HUGE Walk-In Pantry. Both Bathrooms Boasting New Granite Tops with Upgraded Sinks Installed, New Fixtures & Comfort Height Toilets. Beautiful Hand Scraped Hardwood Flooring, Newer Tile in Laundry Room & Pantry, Newer Carpet, Newer Entry Door with Storm Door. Tile Surround Gas Log Fireplace, Newer Hot Water Tank, Newer Light Fixtures & Fans Throughout. Oversized 2 Car Garage Featuring Beautiful Nature Stone Flooring & Pulldown Attic Ladder for Manageable Storage Access. Front Patio. Washer & Dryer included
$1,125,000
931 Suzanne Way Blacklick, OH 43004
- Type:
- Single Family
- Sq.Ft.:
- n/a
- Status:
- Active
- Beds:
- n/a
- Baths:
- MLS#:
- 224018061
- Subdivision:
- Village Of Hannah Farms
ADDITIONAL INFORMATION
''Discover luxury in the sought-after Hannah Farms neighborhood. This 6-bed, 5.5-bath home boasts 5,900 sqft an open floor plan, and exquisite finishes. Enjoy granite countertops, vaulted ceilings, and a cozy fireplace. The owner suite features dual walk-in closets, built-ins and a spa-like ensuite. The finished basement includes a wet bar and family area. Two new hot water tanks were installed in 2021, new AC unit installed in 2022 and a new roof installed in 2023. Outside, find a two-tiered deck, fire pit, and scenic views. Don't miss out on this dream home!'' Walk to Hannah Park, minutes to Columbus Academy and within 20 minutes to shopping and the airport.
- Type:
- Condo
- Sq.Ft.:
- 2,232
- Status:
- Active
- Beds:
- 4
- Lot size:
- 0.08 Acres
- Year built:
- 2005
- Baths:
- 3.00
- MLS#:
- 224017328
- Subdivision:
- Waggoner Trace
ADDITIONAL INFORMATION
Welcome to a rare gem in Blacklick, Ohio! This shared wall townhouse style condominium offering both space and practicality comes with over 2,200 square feet. This unique home combines the convenience of shared living with the comfort of a traditional house. Step inside to discover a layout designed for modern living, featuring three spacious bedrooms upstairs complete with a full bath, ensuring convenience for all residents. The entry level, a versatile bedroom awaits, accompanied by another full bath, offering flexibility and accessibility for residents of all ages. Whether used as a guest suite, office space, or a cozy retreat, this bedroom adds an extra layer of functionality to the property. Out back you will find a detached 2 car garage.
ADDITIONAL INFORMATION
Spacious family home in Crawford Farms Subdivision. Features include a large living room/flex room, fully applianced kitchen with island, dining area open to family room with gas fireplace. Master suite with vaulted ceiling, luxurious bath, double sinks, soaker tub, and two walk-in closets. Three additional bedrooms with walk-in closets and second-floor laundry room. Outdoor space has a huge deck, large fenced-in yard, and mature trees with beautiful landscaping. Basement with partially finished rec room and it come with lots of upgrades: new roof (2024), new siding, and new ranch wood (2023).
ADDITIONAL INFORMATION
This stunning property has been completely remodelled from the inside out, featuring all-new elements for modern living. The home boasts a new roof, new siding, and a newly built two-car garage with a pristine concrete driveway.The main floor offers four spacious bedrooms and a master suite with a walk-out deck, perfect for enjoying your morning coffee. The great room features a charming stone wall fireplace, adding a cozy touch to the living space. The kitchen is a chef's dream with real wood cabinets, marble countertops, and brand-new stainless steel appliances.The lower level includes a fifth bedroom with an egress window, laundry room, and a vast open space ideal for entertainment and gatherings.Enjoy the peacefulness of the private backyard, perfect for relaxing or barbecues.
- Type:
- Single Family
- Sq.Ft.:
- n/a
- Status:
- Active
- Beds:
- n/a
- Baths:
- MLS#:
- 224016395
- Subdivision:
- Morrison Farms
ADDITIONAL INFORMATION
Open House this Friday, 06/07/2023, 3 to 5PM.COME EXPLORE THIS MUST-SEE LISTING, SHOWCASING ALL-NEW UPGRADES! This delightful home boasts four bedrooms, three bathrooms, and a spacious laundry room with a sink on the entry level. Highlights include fresh carpeting, quartz countertops, updated kitchen appliances, and a new paint job throughout. This home is ready for you to move in. Schedule a viewing today and make it yours!
- Type:
- Condo
- Sq.Ft.:
- 1,742
- Status:
- Active
- Beds:
- 2
- Lot size:
- 0.03 Acres
- Year built:
- 2002
- Baths:
- 3.00
- MLS#:
- 224016546
ADDITIONAL INFORMATION
Two Bedroom one story Condo ready to move in the heart of Blacklick. Close to Shopping center, Airport and Highway. Finished basement with fresh paint and carpet through the house. Open floor plan condo with two good size bedrooms. Full finish basement with half bathroom. Backyard has a amazing view of overlooking pond from the deck. Walkout to the deck from the bedroom to the beautiful pond. Common Pool and Gym within the complex for owners.
- Type:
- Single Family
- Sq.Ft.:
- 2,024
- Status:
- Active
- Beds:
- 3
- Lot size:
- 0.09 Acres
- Year built:
- 2009
- Baths:
- 3.00
- MLS#:
- 224016169
- Subdivision:
- Waggoner Trace
ADDITIONAL INFORMATION
Welcome to your dream home in the heart of Blacklick! This charming 3-bedroom, 2.5-bathroom gem spans over 2,000 sqft. The inviting great room has vaulted ceilings and a cozy gas fireplace. Enjoy cooking in the large kitchen with sleek stainless steel appliances. The first-floor primary suite offers a spacious retreat with a luxurious en-suite and walk-in closet. Upstairs, find two bedrooms and a bonus living room. Nestled on a corner lot with a 2-car garage, this home is just 15-20 minutes from Easton, with easy access to highways, hospitals, and shopping. Don't miss out on this perfect blend of comfort and convenience!
ADDITIONAL INFORMATION
Captivating 2-story, 2,607 sq ft home in scenic tranquil lake views. The home offers 3 bedrooms (with a bonus 4th room plus a loft), 2.5 bathrooms, and a 2-car garage. Vaulted ceilings within the owner's bedroom and great room, complemented by a versatile study room or multipurpose room on the first floor. The open-concept kitchen showcases crown-molded cabinets, grey granite countertops, and stainless-steel appliances. The owner's suite includes a walk-in closet and an en-suite bath with a dual-sink vanity and shower. With an unfinished large basement, this home seamlessly combines luxury and comfort in a picturesque lakeside setting. Wonderful swimming pool, clubhouse and a kids park within the complex.
Open House:
Saturday, 6/15 11:00-1:00PM
- Type:
- Single Family
- Sq.Ft.:
- 2,261
- Status:
- Active
- Beds:
- 4
- Lot size:
- 0.31 Acres
- Year built:
- 2022
- Baths:
- 3.00
- MLS#:
- 224015574
- Subdivision:
- Farms At Jefferson
ADDITIONAL INFORMATION
Welcome to your dream home in Gahanna School District! This stunning property features 2319 sq. ft. of living space with modern updates and luxurious amenities. The 1000 sq, ft patio includes a 14x12 louvered pergola and a fully fenced backyard with a play set, perfect for everyone to enjoy. Inside, the kitchen boasts granite countertops, and ample storage, while the family room features in-ceiling Sonos surround sound & custom cabinetry. The primary suite offers a spacious bedroom and updated bath, complemented by three additional bedrooms and a 2nd floor laundry. The basement is ready to finish and includes a full bath rough-in. Smart home features, a 2.5 car garage with custom cabinets, and over $42000.00 in luxury upgrades make this home a true gem. Schedule a tour today
- Type:
- Single Family
- Sq.Ft.:
- 2,558
- Status:
- Active
- Beds:
- 3
- Lot size:
- 0.17 Acres
- Year built:
- 2023
- Baths:
- 3.00
- MLS#:
- 224015380
- Subdivision:
- Farms At Jefferson
ADDITIONAL INFORMATION
SELLER OFFERING CONTRIBUTION TOWARDS CLOSING COSTS OR INTEREST RATE BUY DOWN. Better then new MI home in the highly desirable Farms at Jefferson. This 2558 SF, 3 Bed Rm, 2 1/2 Bath, open floor plan home features an Office, 1/2 Bath, Great Rm, casual Eating area, Mud Rm, & Kitchen with white cabinets, SS appliances, and quartz counters on the 1st floor. Head upstairs to discover the huge Loft area with a vaulted ceiling, the impressive Owner's Suite with a private Bath & custom finished walk-in Closet, the Laundry Rm, 2 additional Bed Rms & Bath with double vanities. Custom options include LVT on the 1st floor, extra can lights and full tile baths! There is a full Basement with another Bath roughed-in. The rear yard backs up to a common area so there is plenty of space between neighbors!
- Type:
- Single Family
- Sq.Ft.:
- n/a
- Status:
- Active
- Beds:
- n/a
- Baths:
- MLS#:
- 224015153
- Subdivision:
- Pinecrest
ADDITIONAL INFORMATION
Sellers to pay $5,000 toward Buyer Closing Costs if closed by 7/11/24. Extravagant M/I Showcase 5-Level Split offered for sale with numerous amenities! Features include a 1st floor home office w/French doors, a formal dining room, a chef's kitchen complete w/center island, granite counters & stainless appliances, an eating area w/built in bay window seating, a 2-story great room w/fireplace, a first floor laundry/mud room & half bath on the main level. Primary Suite level w/walk-in shower, dual vanities & walk-in closet. Top level has 3 large bedrooms & 2 full baths. Down from the main level is the theater room & bar, a half flight down from there is additional finished space for playroom & workout area and half bath. There's an oversized 3 car garage garage. Across from neighborhood park
- Type:
- Single Family
- Sq.Ft.:
- n/a
- Status:
- Active
- Beds:
- n/a
- Baths:
- MLS#:
- 224015749
- Subdivision:
- Farms At Jefferson
ADDITIONAL INFORMATION
Step inside this stunning ranch-style home in Blacklick and be welcomed by 2,040 square feet of pure comfort! With 3 bedrooms, 2 full bathrooms, an open-concept living space, and a luxurious owner's suite, you'll have all the space you need to make this home yours. You'll be greeted by a long foyer hall with the entry to the secondary bedrooms right around the corner. These 2 bedrooms share a full bathroom between them. The kitchen opens to the family room and breakfast area and includes a long center island, sleek finishes, stainless steel appliances, and ample cabinetry. The living space has been expanded to include a morning room and a covered back patio! Your remarkable owner's suite features a spacious bedroom, an en-suite bathroom with a walk-in shower and a double-sink vanity!
- Type:
- Condo
- Sq.Ft.:
- 1,224
- Status:
- Active
- Beds:
- 2
- Lot size:
- 0.02 Acres
- Year built:
- 2008
- Baths:
- 3.00
- MLS#:
- 224013861
- Subdivision:
- Ravines At Waggoner Park
ADDITIONAL INFORMATION
Are you searching for first floor living, but need space for guests or home office? Here it is! This condo has everything you need. First floor features open living, dining and kitchen area with a guest bath, plus a large owner's suite w/ private bath, including a step in shower plus, a laundry room. Upstairs, you will find a large bedroom and full bath! Private, fenced in patio and an attached garage. Community offers a pool and clubhouse.
- Type:
- Single Family
- Sq.Ft.:
- 4,724
- Status:
- Active
- Beds:
- 4
- Lot size:
- 0.47 Acres
- Year built:
- 2006
- Baths:
- 5.00
- MLS#:
- 224012332
- Subdivision:
- Jefferson Meadows
ADDITIONAL INFORMATION
HUGE PRICE REDUCTION! SELLER OFFERING CONTRIBUTION TOWARDS CLOSING COSTS OR RATE BUY DOWN! Beautifully updated R & H built home w/ W/O lower level! The main flr features a private Office, Dining Rm, Great Rm, Kitchen w/ new Wolf & Thermador appliances and Casual Dining leading out to screened Porch, Deck, and Patio. The spacious Primary Suite has an updated Bath and features a bonus space that could be an Office or glam Closet! There are 3 Bed Rms and 2 full Baths upstairs. Additionally, a spacious Family Rm a few steps down and a finished walk out Basement level with a Rec Rm, Bar, a professional grade Work Out Rm, a full Bath and doors out to the patio & private, tree lined back yard! Many updates include new carpet, lighting, fresh paint inside/out, Furnace and AC, and roof / gutter
Andrea D. Conner, License BRKP.2017002935, Xome Inc., License REC.2015001703, AndreaD.Conner@xome.com, 844-400-XOME (9663), 2939 Vernon Place, Suite 300, Cincinnati, OH 45219
Information is provided exclusively for consumers' personal, non-commercial use and may not be used for any purpose other than to identify prospective properties consumers may be interested in purchasing. Copyright © 2024 Columbus and Central Ohio Multiple Listing Service, Inc. All rights reserved.
Blacklick Real Estate
The median home value in Blacklick, OH is $156,400. This is lower than the county median home value of $175,400. The national median home value is $219,700. The average price of homes sold in Blacklick, OH is $156,400. Approximately 40.33% of Blacklick homes are owned, compared to 49.16% rented, while 10.51% are vacant. Blacklick real estate listings include condos, townhomes, and single family homes for sale. Commercial properties are also available. If you see a property you’re interested in, contact a Blacklick real estate agent to arrange a tour today!
Blacklick 43004 is less family-centric than the surrounding county with 25.85% of the households containing married families with children. The county average for households married with children is 30.4%.
Blacklick Weather
