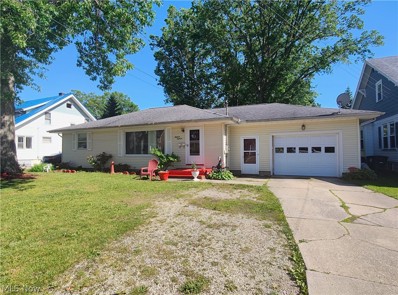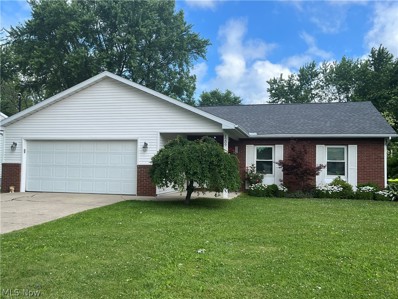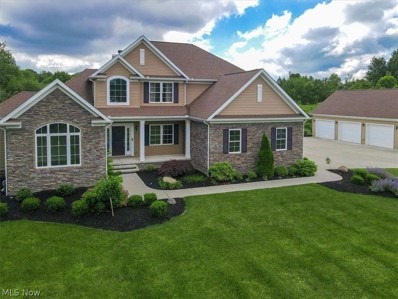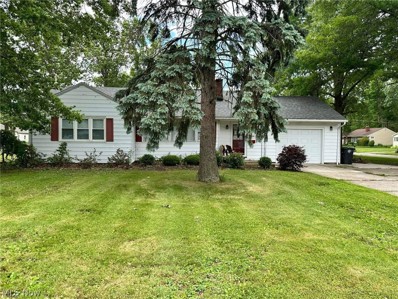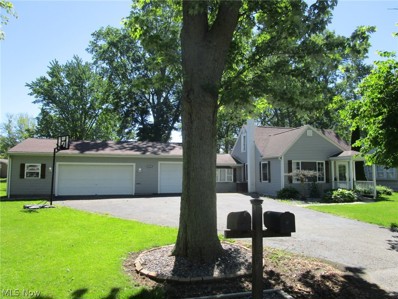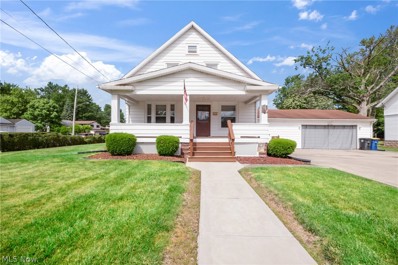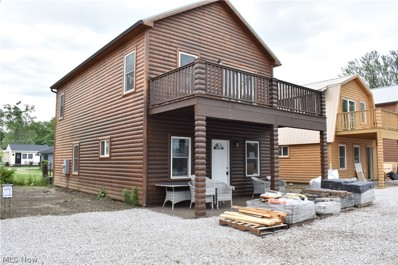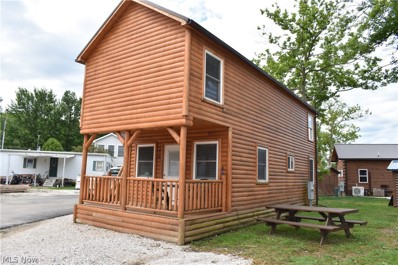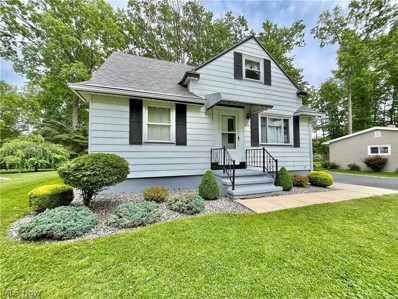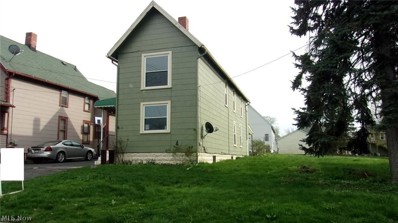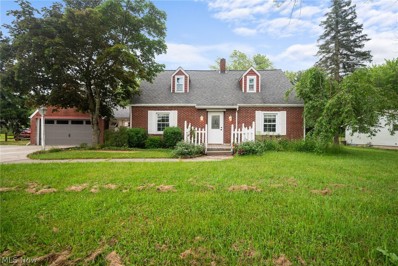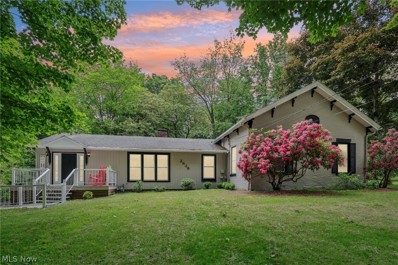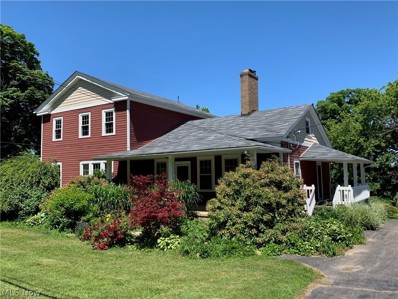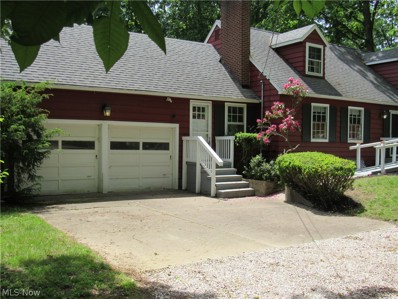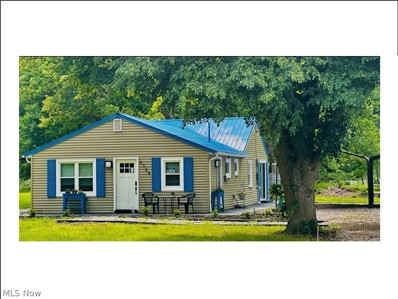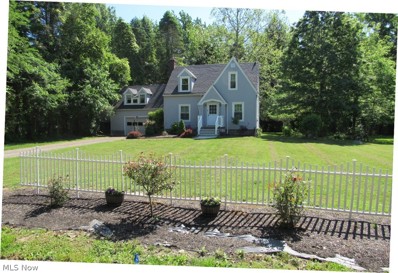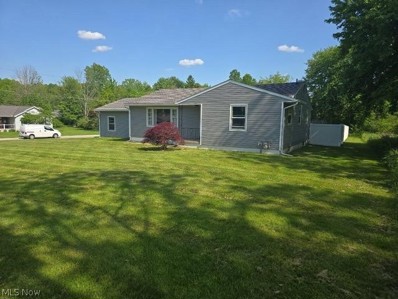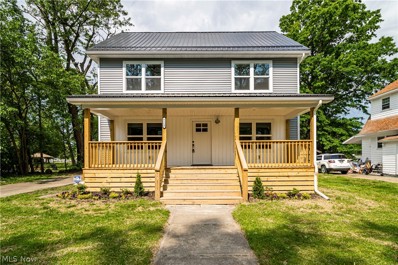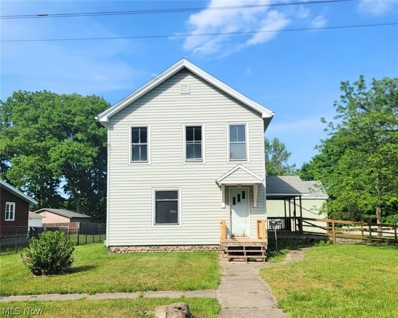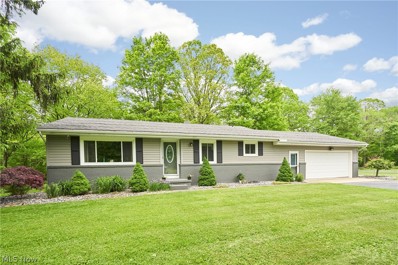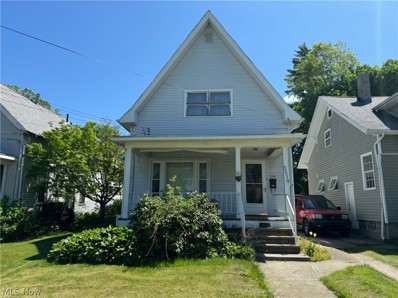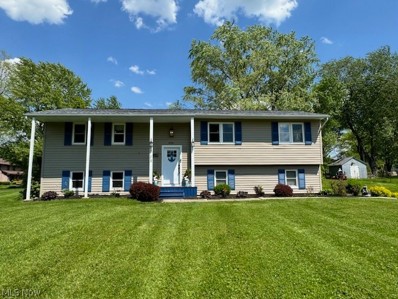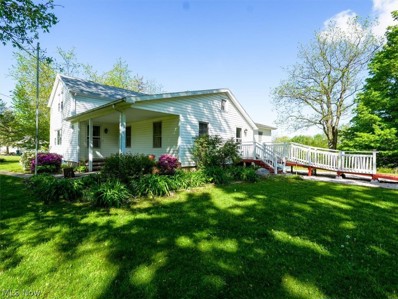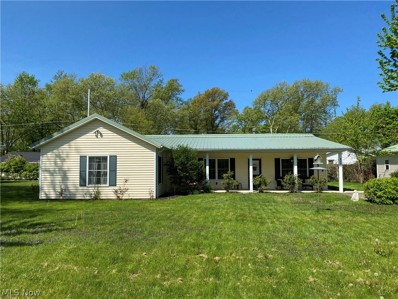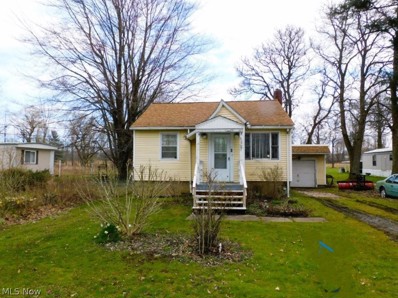Ashtabula OH Homes for Sale
- Type:
- Single Family
- Sq.Ft.:
- 1,798
- Status:
- NEW LISTING
- Beds:
- 3
- Lot size:
- 0.22 Acres
- Year built:
- 1958
- Baths:
- 1.00
- MLS#:
- 5045189
- Subdivision:
- T J Rennick
ADDITIONAL INFORMATION
Charming 3-bedroom, 1-bathroom home boasting elegant wood flooring throughout the inviting living room and cozy bedrooms. This delightful residence features a convenient 1-car garage and a spacious backyard, perfect for relaxing or entertaining guests on warm summer evenings. With its blend of comfort and style, this property offers an ideal retreat for those seeking a peaceful and welcoming abode.
- Type:
- Single Family
- Sq.Ft.:
- n/a
- Status:
- NEW LISTING
- Beds:
- 3
- Lot size:
- 0.3 Acres
- Year built:
- 1995
- Baths:
- 2.00
- MLS#:
- 5044889
- Subdivision:
- Scotts
ADDITIONAL INFORMATION
Immaculate move in ready ranch with three bedrooms, 2 full baths and many upgrades! Pride of ownership shows in this well cared for desirable ranch home! The Huge Great Room offers abundant sunlight from the two skylights and new (2022) glass sliding door out to a brand new (2024) deck! The galley kitchen is adjacent to the great room with a new (2024) refrigerator, all appliances are included. There are three good sized bedrooms and a full ensuite bath in the Master. This home has it all with Central Air and Radiant hot water heat. The laundry room is conveniently tucked away at the entrance to the two car garage located off the paved driveway. Roof is 5 years old, new windows in 2023. Located at the end of a quiet street with minimal traffic you will want to see this one quickly, it will not last long! See you soon!
$599,000
6130 Green Road Ashtabula, OH 44004
- Type:
- Single Family
- Sq.Ft.:
- 3,058
- Status:
- NEW LISTING
- Beds:
- 3
- Lot size:
- 9.4 Acres
- Year built:
- 2017
- Baths:
- 4.00
- MLS#:
- 5044839
ADDITIONAL INFORMATION
Nestled on a sprawling 9.5 acre lot, this charming colonial offers the perfect blend of country living and modern convenience. Situated in the Buckeye Local School District, this home is an ideal choice for families seeking a tranquil escape. As you step inside, you'll be greeted by an inviting foyer that leads to the heart of the home - a spacious living room featuring a stone fireplace. The open-concept design seamlessly flows into the ding area and kitchen boasting ample counter space and stainless-steel appliances. On the main floor, you'll find the luxurious primary suite featuring ensuite bathroom with his and her walk-in closets and soaking tub. The upstairs bedrooms share a full bath, offering plenty of space for growing families or guests. The basement features a full bath and two rooms that could be used as additional bedrooms, offices, plus large area that's perfect for a man cave or rec room. Step outside and you'll discover a true oasis-offering the perfect backdrop for outdoor adventures, gardening or simply enjoying the serenity of nature. The covered patio offers a great place to entertain or relax. And, don't forget the pool, built-in firepit and gazebo. If that isn't enough, there's also a 1500 sq. ft./3 car detached garage with second floor storage. Don't miss your chance to make this one-of-a-kind colonial your forever home.
- Type:
- Single Family
- Sq.Ft.:
- 1,016
- Status:
- NEW LISTING
- Beds:
- 2
- Lot size:
- 0.52 Acres
- Year built:
- 1953
- Baths:
- 2.00
- MLS#:
- 5045314
- Subdivision:
- Norwood
ADDITIONAL INFORMATION
Check out this adorable ranch style home! Nestled on a double lot with many recent improvements including new roof, windows, flooring, upgraded kitchen & full bath in the last 3 years and new hot water tank less than a month old. With two bedrooms, one full bath, and a spacious layout, this one story ranch offers comfort and practicality. Step into the foyer from the front entrance or attached garage and you can follow the flow of the home by walking straight into the gorgeous galley style kitchen, that continues on to the formal dining area. The dining room is the heart of the home and gives access to the main hallway, first floor bath, large bedrooms with lots of closet space, open living room, and a spacious 4 season/sunroom that creates a warm and cozy gathering place. The sunroom also leads to a covered outdoor patio area perfect for relaxing or entertaining! There's also a full basement, with another half bath, and a paved turnaround driveway! Situated on a corner lot in a convenient location - within a short distance of the Historic Harbor, shopping, dining, and so much more! This charming home has potential galore, don't miss out on this opportunity
$199,000
1054 Elk Drive Ashtabula, OH 44004
- Type:
- Single Family
- Sq.Ft.:
- 1,523
- Status:
- NEW LISTING
- Beds:
- 3
- Lot size:
- 0.31 Acres
- Year built:
- 1950
- Baths:
- 2.00
- MLS#:
- 5044851
ADDITIONAL INFORMATION
Blink and you'll miss it! Adorable Cape Cod w/double lot, shady fenced back yard, patio, fire pit, shed, paved drive and SO many recent upgrades! New sump pump in 2024, new garage door opener in 2023, new water tank & furnace in 2022, new fridge in 2022, stove, washer and dryer new in 2021, new flooring in the bathroom, laundry room & master BR in 2021. Seller cannot guarantee the following, but per the prior owner, new flooring in the LR & FR in 2020, kitchen completely re-done in 2018, new shingles on the garage in 2016 a & new shingles on the house in 2011. Relax in the sunny LR OR the family room, complete w/ electric fireplace, in floor heat, access to the one car garage AND sliders out to the private, shady, fenced back yard. Cooks will love this updated kitchen w/ newer counter tops, cabinets, farm sink, updated light fixtures and the adorable sliding barn door up to the large second floor bedroom w/ extra attic storage space. Laundry room and half bath are conveniently located just off both the master BR and the kitchen. Master bedroom has updated light fixtures, ship lap wall and plenty of closet space. Garage space here is amazing - plenty of room for 3 vehicles PLUS equipment, lawn tools, mowers, toys and more. Fall in love with this back yard! With mature shade trees, wood privacy fence, a private patio area and a great fire pit spot, you'll want to spend all your time outside, relaxing and enjoying the space. Enjoy the easy access to near by entertainment, fine dining, the Historic Harbor District, Lake Erie, medical facilities and other amenities. Nothing left to do here - its all been done! Come see it today and you'll be moving in to enjoy the summer season in your new home!
$189,900
1537 Ohio Avenue Ashtabula, OH 44004
- Type:
- Single Family
- Sq.Ft.:
- 2,633
- Status:
- NEW LISTING
- Beds:
- 3
- Lot size:
- 0.33 Acres
- Year built:
- 1918
- Baths:
- 2.00
- MLS#:
- 5044179
ADDITIONAL INFORMATION
Welcome to 1537 Ohio Avenue, a beautifully maintained residence offering a perfect blend of classic charm and modern convenience. Situated in the heart of Ashtabula, this delightful home is ideal for those seeking a comfortable and inviting living space. Located in a friendly neighborhood, this home is just minutes away from local amenities, schools, parks, shopping, and dining options, providing the perfect balance of convenience and tranquility. Step inside to discover a warm and welcoming atmosphere. This home features 3 bedrooms and 1.5 bathrooms across over 2500 square feet of well-designed living space. The interiors are filled with natural light, creating a bright and airy feel throughout. Don't miss the opportunity to make 1537 Ohio Avenue your new home. Schedule a private tour today and discover the charm and comfort this lovely residence has to offer in the vibrant community of Ashtabula, Ohio.
- Type:
- Condo
- Sq.Ft.:
- 1,360
- Status:
- NEW LISTING
- Beds:
- 3
- Year built:
- 2024
- Baths:
- 2.00
- MLS#:
- 5044591
- Subdivision:
- Cabins on the Lake
ADDITIONAL INFORMATION
Cabins on the Lake New Construction log home on the shores of Lake Erie in beautiful Saybrook Township, Ohio! This 3 bedroom, 2 bathroom home features 1360SF of space plus 320 SF of patio and/or balcony space with fantastic views of Lake Erie! Just a short walk from the lake & access steps to the water! Unit 32 is a new construction unit projected to be completed & move-in ready by mid-June. 14 total new units proposed, all stick built construction, all at multiple stages of development. Ask agent for details. Some level of customization potentially, especially depending on location you'd like within the development. This unit features an open floor plan, a bedroom and full bathroom on the 1st floor. 2 bedrooms, 2nd full bathroom with double sink vanity and laundry room on 2nd floor. Vaulted ceilings in 2nd floor bedrooms. Primary bedroom features a walk in closet and sliding glass door to the balcony with views of the lake. All bedrooms are nicely sized. Cabins on the Lake features year-round lake views and access. It's next door to Saybrook Township Park and within just a few miles of historic Geneva-on-the-Lake. This is a fantastic location & seasonal/short-term leasing is allowed with a $1,000 annual fee to the association.
- Type:
- Condo
- Sq.Ft.:
- 802
- Status:
- NEW LISTING
- Beds:
- 3
- Lot size:
- 0.08 Acres
- Year built:
- 2020
- Baths:
- 1.00
- MLS#:
- 5044510
- Subdivision:
- Cabins on the Lake
ADDITIONAL INFORMATION
Come enjoy the lake breeze, beautiful views, and close access to Geneva-on-the-Lake, Saybrook Township Park, and all that Ashtabula has to offer before summer is over!! Cabin 19 in Cabins on the Lake is a 3 bedroom 1 bath home, complete with a covered front porch fit for relaxing on summer days! This association features lake access, & seasonal/short-term leasing is allowed with a $1,000 annual fee to the association. This cabin would make a great full time home, a wonderful secondary home, or a vacation spot to use on occasion and rent when not in use. The layout is nice and open, with vaulted ceilings, granite countertops in the kitchen, stainless steel appliances included, and more!
- Type:
- Single Family
- Sq.Ft.:
- 1,092
- Status:
- Active
- Beds:
- 3
- Lot size:
- 0.19 Acres
- Year built:
- 1953
- Baths:
- 1.00
- MLS#:
- 5042955
ADDITIONAL INFORMATION
Look at this well-kept and quaint crafty bungalow just off W 9th! Regular maintenance and meaningful mechanical updates. 2 beds and bath on main floor; another large bed and craft/ bonus room upstairs...along with the typically useful tuck away storage spaces found in these homes. Upgraded electric, and new panel. Home was professionally waterproofed in 2008, with added EZBreathe system. New hot water tank in 2021. Glass block windows added to basement. Vinyl replacement windows, and a newer detached one car+ garage. Garage measures 15 x 19, block foundation, 7' door with lift. Blacktop driveway and concrete apron to garage are in great condition. Beautifully manicured landscaping in front and back yard, with gardening shed and marquee Japanese Maple. 10' x 14' concrete paver patio. Newer refrigerator and stove, as well as storm doors. Gas dryer, water tank, and furnace.
- Type:
- Single Family
- Sq.Ft.:
- 1,664
- Status:
- Active
- Beds:
- 4
- Lot size:
- 0.1 Acres
- Year built:
- 1900
- Baths:
- 2.00
- MLS#:
- 5043095
- Subdivision:
- Fields
ADDITIONAL INFORMATION
East side ... West side... where do you want to be? This 4 bdrm home is close to the Ashtabula Harbor, Bridge St,Marinas,and Lakeshore Park. Move in and add your finishing touches. Choices- Choices- Choices . Come explore your options and schedule today!
- Type:
- Single Family
- Sq.Ft.:
- 1,324
- Status:
- Active
- Beds:
- 3
- Lot size:
- 2.08 Acres
- Year built:
- 1948
- Baths:
- 2.00
- MLS#:
- 5042312
- Subdivision:
- Plymouth
ADDITIONAL INFORMATION
Welcome to 3828 Austinburg Road- where the possibilities are endless! Located close to town with a country feel on over two acres, you will fall in love with this charming brick Cape Cod with wonderful curb appeal. Whether you are looking for some acreage, a small barn, a she-shed, a homesteading property or all of the above- this home has it all! The home features three bedrooms (Large Primary) and one and a half baths, a large family room, two car garage with newer enclosed mudroom and fantastic animal-friendly spaces. The back of the property is gorgeous with fenced pastures, a barn and outbuilding all helping to provide a truly tranquil feel. This is a one-of-a-kind property that can be your quiet retreat and personal sanctuary. Seller has run a very successful livestock animal rescue from here and the energy is good. Take next steps with your favorite Agent or call us today for your personalize tour!
- Type:
- Single Family
- Sq.Ft.:
- 2,649
- Status:
- Active
- Beds:
- 4
- Lot size:
- 1.09 Acres
- Year built:
- 1920
- Baths:
- 2.00
- MLS#:
- 5042670
ADDITIONAL INFORMATION
Want a serene setting to come home to everyday? Drive up to this beautiful private setting to your Raised Ranch home! Nestled behind trees on a hill you will feel calm and peaceful with nature! You won't be disappointed with all this home has to offer. With 4 large bedrooms, 2 full bathrooms you have plenty of space for your family. Hosting special occasions for your family? You have 2 very large living rooms plus a formal dining room. Your choice of 2 kitchens will also be helpful. One you could use for outdoor events as it is located on the lower level and the other for the inside occasions. During the winter months enjoy the fireplace in one living room and also a wood burning stove.This home had some rooms freshly painted along with the outside including railings etc. New carpet was just installed throughout this home. The attached 2 car garage is under the home for your convenience with a lower level partially finished for extra living space. This home is unique so don't miss out.
- Type:
- Single Family
- Sq.Ft.:
- 2,912
- Status:
- Active
- Beds:
- 5
- Lot size:
- 1.48 Acres
- Year built:
- 1910
- Baths:
- 3.00
- MLS#:
- 5042340
- Subdivision:
- Saybrook
ADDITIONAL INFORMATION
Welcome to your dream home! This stunning property, situated on a 1.48 acre lot, offers five spacious bedrooms and three full baths, perfect for accommodating family and guests. The eat-in kitchen is ideal for casual dining, while the living room, featuring a cozy fireplace, and family room provide ample space for relaxation and entertaining. Step outside onto the large deck and take in the exquisite views of the surrounding orchards, or enjoy a peaceful moment on the covered front porch or the side porch. The primary bedroom is a true retreat, with direct bath access and a lovely balcony where you can start your day with picturesque countryside views. Abundant natural light fills the home, creating a warm and inviting atmosphere. The tranquil setting is enhanced by mature landscaping and the home's location nestled within an apple orchard. The partially finished walkout basement includes a den with a fireplace, a game room, and a workshop, offering endless possibilities for use and enjoyment. Additionally, this home features a new roof and furnace, ensuring comfort and peace of mind for years to come. Conveniently located with quick access to Rt 90, Lake Erie, Grand River Valley Wine Country, Ashtabula Harbor, and the cities of Geneva and Ashtabula, this home is close to all local amenities. Don't miss out on the chance to own this serene and well appointed home!
- Type:
- Single Family
- Sq.Ft.:
- 1,695
- Status:
- Active
- Beds:
- 4
- Lot size:
- 0.41 Acres
- Year built:
- 1953
- Baths:
- 2.00
- MLS#:
- 5042284
- Subdivision:
- Holdens Add 04
ADDITIONAL INFORMATION
A four bedroom 2 full bath Cape Cod home nestled in a cool woodsy setting. Enjoy the tranquil vibes of nature in a neighborhood area. This home offers you plenty of room to the day to day living we all need to do as well as space to enjoy much needed down time. Two bedrooms on the main floor make it convenient if you want main floor living. If you want separate space with a full bath there are two more bedrooms on the second level. There is also a full unfinished basement. The roof and HVAC unit are newer within the last few years. This house needs your touch of inspiration.
$298,999
6329 Green Road Ashtabula, OH 44004
- Type:
- Single Family
- Sq.Ft.:
- n/a
- Status:
- Active
- Beds:
- 3
- Lot size:
- 1.78 Acres
- Year built:
- 1960
- Baths:
- 2.00
- MLS#:
- 5041522
- Subdivision:
- Amidon
ADDITIONAL INFORMATION
Step into modern luxury with this completely renovated contemporary ranch boasting 3 bedrooms and 2 bathrooms, where every detail has been meticulously curated for style, comfort, and convenience. Originally a 2 BR, 1 bath abode, this home has undergone a stunning transformation from top to bottom, now offering SMART features throughout that elevate daily living to new heights. From the moment you enter, you'll be captivated by the seamless integration of technology and design. Built-in Bluetooth features adorn every fixture, allowing you to effortlessly control lights, washer and dryer, fans, and more with just a tap of your smartphone. The updated kitchen is a chef's dream, showcasing sleek quartz countertops complemented by state-of-the-art LG Smart appliances, complete with "knock knock" lighting for added flair and functionality. Retreat to the master bedroom oasis, where luxury awaits with an en-suite bathroom featuring a rejuvenating jacuzzi tub, perfect for unwinding after a long day. Outside, discover a haven for relaxation and entertainment, with lighting illuminating the entire perimeter of the house. Step onto the beautiful deck, where a sparkling pool and a soothing 2-6 person jacuzzi beckon you to indulge in leisurely moments. Plus, with the pool heated by solar power, you can enjoy year-round comfort while minimizing your environmental footprint. Embrace the beauty of nature with an array of fruit-bearing trees and bushes thoughtfully planted throughout the property, including pear, apple, peach, plum, blueberries, and grapes, offering both visual appeal and delicious harvests. Inside, rest easy knowing that the life-proof flooring provides durability and peace of mind, backed by a lifetime warranty for worry-free living. Experience the epitome of modern living in this renovated ranch, where luxury, technology, and comfort converge to create your perfect sanctuary. Don't miss your opportunity to make this dream home yours. Schedule your showing today!
$149,900
2730 Tryon Road Ashtabula, OH 44004
- Type:
- Single Family
- Sq.Ft.:
- 1,108
- Status:
- Active
- Beds:
- 3
- Lot size:
- 0.52 Acres
- Year built:
- 1939
- Baths:
- 1.00
- MLS#:
- 5041186
- Subdivision:
- Connecticut Western Reserve
ADDITIONAL INFORMATION
This Saybrook Twp. Cape Cod combines original character and charm with a few nice updates since 2019 including: new windows, stove, fridge, dishwasher, furnace, sump pump, garage roof, electric panel w/200 amp service & wired for generator, front steps and vinyl railing, gutters, Gutter Guard, wood stove w/stainless steel liner, new back door, new door entering house from garage and new crown on chimney. The seller freshened up the interior a few years ago by removing wallpaper and painting throughout. There's a bonus room above the garage that offers potential for many uses. For additional storage there's a shed attached to the house and an additional detached shed in the spacious, private backyard where you might enjoy sitting on the patio. The kitchen offers classic, tall cabinets and a decent amount of counter space w/ two possible places for a small table incluing a little nook with a brand new light. There's also a 240 outlet behind the fridge. The completely remodeled bathroom features marble tile and a Bidet! There's a linen closet right outside the bathroom door too. The breezeway between the living and garage offers natural light and a nice window seat. Fiber Optic Internet is available. Situated on a nice half acre lot with a country feel yet close to all amenities.
- Type:
- Single Family
- Sq.Ft.:
- 1,272
- Status:
- Active
- Beds:
- 3
- Lot size:
- 0.41 Acres
- Year built:
- 1956
- Baths:
- 1.00
- MLS#:
- 5041103
ADDITIONAL INFORMATION
Welcome to a well maintained updated home on a corner lot in Ashtabula Township. Seller states that this is a 'wonderful, quiet, friendly neighborhood.' The brand new inground pool is oval shape 15x24.
- Type:
- Single Family
- Sq.Ft.:
- 1,800
- Status:
- Active
- Beds:
- 4
- Lot size:
- 0.39 Acres
- Year built:
- 1922
- Baths:
- 3.00
- MLS#:
- 5040103
- Subdivision:
- Ruth Strong Estate
ADDITIONAL INFORMATION
This remarkable home has just recently been remodeled and updated with a lot of thorough TLC! Now offering 4 beds and 2.5 baths, from top to bottom you will be in AW!!! Please ask for a list of updates, everything has been taken care of and the new owner can move in and enjoy! Entering from the covered front porch, the first floor offers open dining to kitchen and access to the new deck overlooking the backyard, the living room has a bright and airy feeling with fresh drywall, ceiling fixture, paint and flooring throughout. Full bath on main level. 2nd Level of home has 3 spacious bedrooms, ample closet space and a main full bath with double vanity and each room has completely been updated and professionally painted. 3rd floor could be a 4th bedroom suite, rec room, office and features a 1/2 bath. This home has new HVAC, CAT 6 wiring for WIFI, plumbing, electrical, all interior and exterior finishes, metal roof and structural reinforcement. Lets not forget the 2 car detached garage and great backyard space! If you are looking for a like-new home! This is your chance!
- Type:
- Single Family
- Sq.Ft.:
- 1,848
- Status:
- Active
- Beds:
- 4
- Lot size:
- 0.59 Acres
- Baths:
- 4.00
- MLS#:
- 5032485
ADDITIONAL INFORMATION
Calling all DIY enthusiasts! Explore this exceptional property nestled against the Ashtabula Gulf on a dead-end road. Bursting with potential, this property features two living areas, a dining room, and a half bathroom on the main floor, while the upper level boasts four bedrooms and a full bathroom. Need ample storage space? Fear not, as this property offers plenty of it. Additionally, there's a three-car heated garage complete with a loft and a bathroom. Don't let this opportunity slip through your fingers. Schedule your showing today!
- Type:
- Single Family
- Sq.Ft.:
- 1,112
- Status:
- Active
- Beds:
- 3
- Lot size:
- 1.66 Acres
- Year built:
- 1970
- Baths:
- 2.00
- MLS#:
- 5038576
- Subdivision:
- Farm View Acres
ADDITIONAL INFORMATION
Beautiful Move-In Ready Ranch with 4 Car Garage, Finished Basement, and Sunroom! Fantastic Location! 3 bed, 2 bath. Nestled at the end of the street and surrounded by nature, you will be welcomed by the meticulously maintained grounds that provide amazing curb appeal. This must-see property sits on over 1.5 acres and offers many upgrades! Upon entering the home you will be welcomed by the spacious living room with a large picture window that lets in plenty of natural light. Under the new carpet in the living room and bedrooms, you will find hardwood floors. The updated eat-in kitchen features gorgeous white cabinetry, leather granite countertops, stainless steel appliances, and vinyl plank flooring. Down the hall offers master bedroom with a half bath along with two additional good-sized bedrooms and a full bath. The nice spacious finished basement features a propane-burning fireplace with remote control for easy functioning and laundry/storage space. Right off the kitchen is the oversized two car attached heated garage with a fully functioning kitchen and appliances that stay. Off the garage, features the bright and airy 28x12 sunroom with wall-to-wall windows, perfect for enjoying the peaceful backyard, complemented by a tranquil creek. Patio doors lead out to paver patio, perfect space to enjoy the outdoors. A huge 24x28 pole barn and brand-new shed provide an overflow of storage possibilities. All appliances stay. This property is immaculate, well-cared for, and move-in ready.
- Type:
- Single Family
- Sq.Ft.:
- 1,450
- Status:
- Active
- Beds:
- 2
- Lot size:
- 0.12 Acres
- Year built:
- 1915
- Baths:
- 2.00
- MLS#:
- 5037961
ADDITIONAL INFORMATION
$314,000
3730 Oak Lane Ashtabula, OH 44004
- Type:
- Single Family
- Sq.Ft.:
- 3,000
- Status:
- Active
- Beds:
- 4
- Lot size:
- 0.41 Acres
- Year built:
- 1976
- Baths:
- 3.00
- MLS#:
- 5037924
ADDITIONAL INFORMATION
Love this 4 bedroom two and a half bath home. Great open floor plan. Open Living room and kitchen with updated lighting. Off from the kitchen is the large 3 season room with a great view of the back yard. Three large bedrooms with updated bath rooms. Master has a large walk in shower. Just down the hall way and close to the living room is the main updated bath with tub and shower. The ground level has a large bedroom, large family room with electric fireplace, could be removed and used as a wood burning fireplace. Chimney might need cleaned and checked. Also has sliding door to back yard. Utility room is off the family room. Large two car+ garage is close by. Back shed for extra storage. Concrete Drive way is doubled and can park about 14 cars. New roof installed April 13, 2024. Old shingles and a few boards removed at that time and new 3DS shingles were added. Just about 5 miles to Rt 90 and just a few to Rt 11.
- Type:
- Single Family
- Sq.Ft.:
- 1,672
- Status:
- Active
- Beds:
- 3
- Lot size:
- 80.89 Acres
- Year built:
- 1957
- Baths:
- 3.00
- MLS#:
- 5034770
- Subdivision:
- Saybrook
ADDITIONAL INFORMATION
This charming 1672 sq ft. home offers so much potential.3 bedrooms and 2 bathrooms, including one bedroom & bath conveniently located downstairs, this home provides ample space for comfortable living. A little over 80 acres of beautiful, wooded land on South Ridge W. Saybrook Township. The heart of this home is its large eat-in kitchen, with breathtaking views of the sprawling land. Whether you're enjoying breakfast or dinner the beauty of nature is always within sight. Outside deck provides endless relaxation. One of the bedrooms & a full bath are downstairs, alongside is a bonus room for an office or extra bedroom, the spacious living room has a cozy fireplace, perfect for gathering around during chilly evenings. If you prefer, there is hardwood flooring is under the carpet. This property is not only a comfortable residence but also an ideal haven for those embracing farm living or seeking a hunter's retreat. Renovations including newer windows 2018 and a new roof replacement in 2020, new plumbing in the basement. In addition, the basement offers outside access. Two garages, one 30 x 60 with 2 overhead doors & another 18 x 20 2 car detached garage providing ample storage for vehicles and equipment. Minutes from I-90, shopping & Lake Erie, if country living is what your seeking, this property is a must see!
- Type:
- Single Family
- Sq.Ft.:
- 1,652
- Status:
- Active
- Beds:
- 3
- Lot size:
- 0.33 Acres
- Year built:
- 1930
- Baths:
- 2.00
- MLS#:
- 5035545
ADDITIONAL INFORMATION
Tranquil Lakeside living at its best: Your Dream Retreat/ Home Awaits! Lakefront Oasis: This beautiful open-concept ranch-style home offers direct access to the shimmering waters of Lake Erie. Imagine waking up to breathtaking sunrise views over the tranquil lake, sipping your morning coffee on the front porch, and feeling the gentle breeze off the water! The east-facing bedrooms allow you to witness nature’s daily masterpiece. Large yard boasts shrubs, and a manicured lawn, perfect for hosting summer barbecues, picnics, and bonfires by the water’s edge. The spacious main bedroom has an ensuite full bathroom and a large walk-in closet. Two additional large bedrooms are perfect for guests or family, and a bonus room awaits your imagination! Large eat-in kitchen with stainless steel appliances. Ample parking for your vehicles, kayaks, and bikes. Plus, a detached 2.5 car garage for storage + or a workshop. Prime Location: Conveniently located near charming historic Bridge Street, marinas, parks, and historic Geneva on the Lake. Explore local eateries, boutique shops, and wineries. Don’t miss this rare opportunity to own a slice of lakeside paradise. Schedule your private tour today!
$115,000
2704 Eureka Road Ashtabula, OH 44004
- Type:
- Single Family
- Sq.Ft.:
- 844
- Status:
- Active
- Beds:
- 2
- Lot size:
- 0.54 Acres
- Year built:
- 1941
- Baths:
- 1.00
- MLS#:
- 5035820
- Subdivision:
- Ridgeview Allotment
ADDITIONAL INFORMATION
Welcome to your charming retreat nestled in the heart of the Buckeye area! This delightful home offers a cozy haven with its inviting ambiance and convenient amenities. As you step inside, you're greeted by the warmth of the living room, highlighted by a beautiful brick fireplace adorned with a dark wood mantel, perfect for cozy evenings with loved ones. The kitchen boasts ample cupboard and counter space, equipped with a range and refrigerator, making meal preparation a breeze. The two bedrooms offer generous closet space, providing plenty of storage. The modern full bathroom adds a touch of luxury to your everyday routine. Downstairs, the full unfinished basement houses the gas forced air furnace and water heater, offering additional storage space and potential for customization to suit your needs. Outside, a one-car attached garage provides convenience, while the spacious backyard offers endless possibilities for outdoor activities and relaxation. Take a short drive North up US RT 11 about 3 miles and reach the picturesque Lake Erie shoreline, docks, and beaches, this home offers easy access to US RT 20, US RT 11, and US RT 90, ensuring convenient connectivity to nearby amenities and attractions. Don't miss out on the opportunity to make this charming Buckeye home yours!

The data relating to real estate for sale on this website comes in part from the Internet Data Exchange program of Yes MLS. Real estate listings held by brokerage firms other than the owner of this site are marked with the Internet Data Exchange logo and detailed information about them includes the name of the listing broker(s). IDX information is provided exclusively for consumers' personal, non-commercial use and may not be used for any purpose other than to identify prospective properties consumers may be interested in purchasing. Information deemed reliable but not guaranteed. Copyright © 2024 Yes MLS. All rights reserved.
Ashtabula Real Estate
The median home value in Ashtabula, OH is $51,000. This is lower than the county median home value of $93,500. The national median home value is $219,700. The average price of homes sold in Ashtabula, OH is $51,000. Approximately 37.18% of Ashtabula homes are owned, compared to 45.69% rented, while 17.14% are vacant. Ashtabula real estate listings include condos, townhomes, and single family homes for sale. Commercial properties are also available. If you see a property you’re interested in, contact a Ashtabula real estate agent to arrange a tour today!
Ashtabula, Ohio 44004 has a population of 18,385. Ashtabula 44004 is less family-centric than the surrounding county with 21.85% of the households containing married families with children. The county average for households married with children is 26.79%.
The median household income in Ashtabula, Ohio 44004 is $29,421. The median household income for the surrounding county is $43,017 compared to the national median of $57,652. The median age of people living in Ashtabula 44004 is 38 years.
Ashtabula Weather
The average high temperature in July is 80.7 degrees, with an average low temperature in January of 17.6 degrees. The average rainfall is approximately 41.7 inches per year, with 84.3 inches of snow per year.
