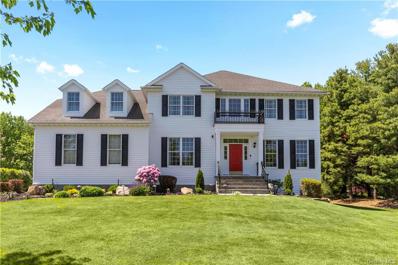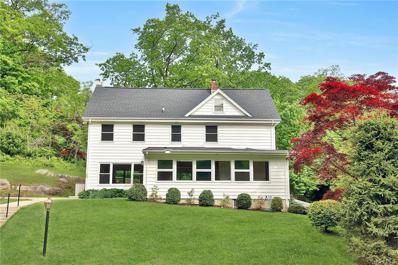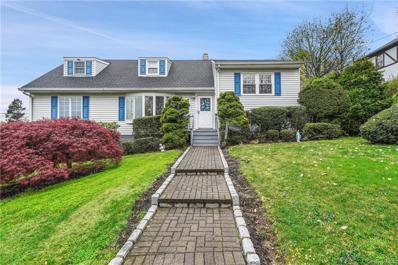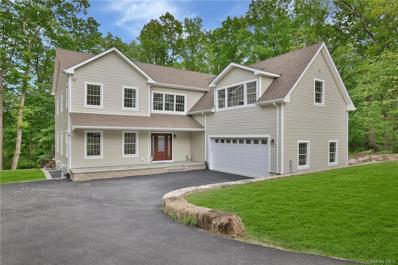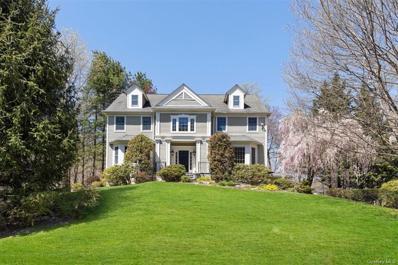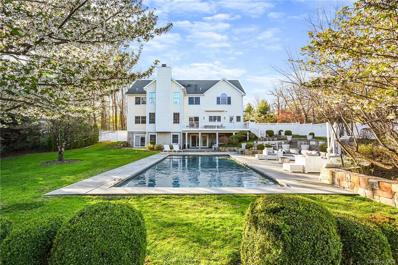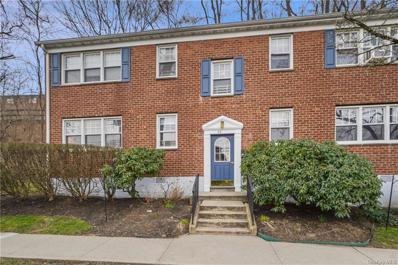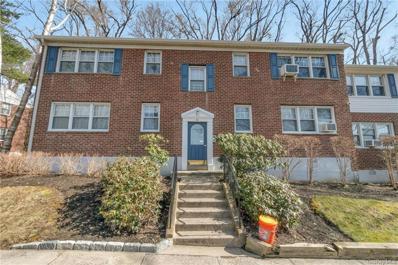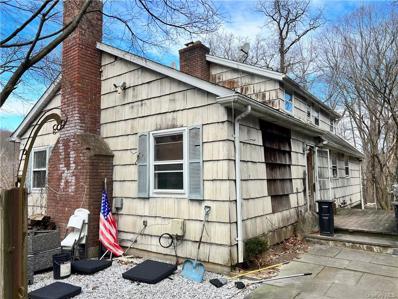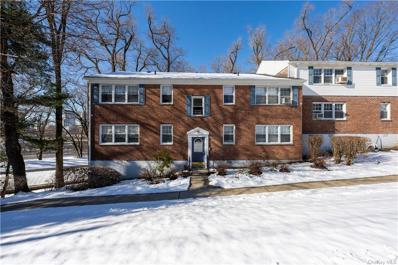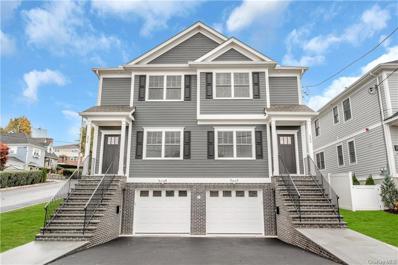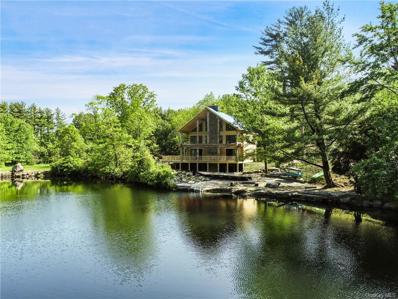West Harrison NY Homes for Sale
$1,850,000
107 Stonewall Cir West Harrison, NY 10604
Open House:
Sunday, 6/2 1:00-3:00PM
- Type:
- Single Family
- Sq.Ft.:
- 4,484
- Status:
- NEW LISTING
- Beds:
- 5
- Lot size:
- 0.63 Acres
- Year built:
- 1997
- Baths:
- 5.00
- MLS#:
- H6303968
- Subdivision:
- Park Lane Reserve
ADDITIONAL INFORMATION
Welcome to 107 Stonewall Circle, located in the highly desirable Park Lane Reserve. This 5 bedroom colonial with exceptional curb appeal sets the stage for a lifestyle home of comfort and elegance boasting a private flat level backyard with deck to do your summer entertaining! Step inside to discover a thoughtfully designed interior, where natural light floods the open-concept living spaces, creating an airy and inviting atmosphere. The heart of the home is the spacious family room and the well-appointed custom built kitchen offering abundant counter space, storage and walk-in pantry. Main level also includes formal dining room, home office, living room, powder room, laundry and mudroom. Upstairs you will find a luxurious primary suite complete with ensuite bathroom and ample walk-in closet spaces. Three additional bedrooms and two full bathrooms provide plenty of room for family and guests. Finished walk out lower level complete with bedroom, full bathroom, playroom and your potential full gym. This home is a must see, centrally located and within the Harrison Central School District!
- Type:
- Single Family
- Sq.Ft.:
- 2,417
- Status:
- Active
- Beds:
- 4
- Lot size:
- 1.73 Acres
- Year built:
- 1920
- Baths:
- 2.00
- MLS#:
- H6307600
ADDITIONAL INFORMATION
With its seamless blend of classic charm and modern convenience, this 1920's Farmhouse offers the ideal backdrop for creating cherished memories and enjoying the comforts of home in a picturesque country setting. With hardwood floors throughout, the home features 4 bedrooms, 2 bathrooms, and 2400 square feet of living space. Nestled on 1.7 acres of lush land. The kitchen is adorned with granite counters, designer cabinets, and sleek stainless steel appliances that offer both functionality and sophistication. The living room with its centerpiece fireplace, is a cozy gathering spot. The home also offers a formal dining room and a family room for casual gatherings. Its level yard provides ample space for outdoor activities and the large private patio beckons you to soak in the tranquility of your surroundings. With Cranberry Lake Preserve just a stones throw away, you have the perfect playground for outdoor adventures. Don't miss on the opportunity to view this charming Farmhouse today.
- Type:
- Single Family
- Sq.Ft.:
- 2,196
- Status:
- Active
- Beds:
- 4
- Year built:
- 1957
- Baths:
- 3.00
- MLS#:
- H6304174
ADDITIONAL INFORMATION
Welcome to Silver Lake! Ideal West Harrison location. This beautifully landscaped home is sunny and bright and is close to Shops, Restaurants, Library, Bus, Recreation Center, Town Pool & Park. This home is larger than it appears, a must see! It has a Spacious Kitchen with Breakfast Nook and a large dining area with a bedroom on main floor that can be used as a playroom or office. Second floor offers two additional bedrooms and full bath. Third floor offers the Primary bedroom with ensuite. A Fully finished basement with additional bedroom/playroom and full bath. There is also a small studio with a full bath which has a separate entrance. Home has Central A/C, Lawn Sprinkler System, and Alarm system, Deck and small patio off Kitchen. There is also a side yard (needs some TLC). New Roof (2 years) and New AC Unit (1 Year) Driveway has parking for at least 4 cars with plenty of street parking for Guests! House being sold "as is".
$1,699,000
1460 Old Orchard St West Harrison, NY 10604
- Type:
- Single Family
- Sq.Ft.:
- 3,500
- Status:
- Active
- Beds:
- 4
- Lot size:
- 1.69 Acres
- Year built:
- 2024
- Baths:
- 3.00
- MLS#:
- H6303265
ADDITIONAL INFORMATION
Brand New construction on 1.69 acre plot. secluded area. flowing open floor plan. Beautiful open floor plan kitchen with functional island, Large rooms with convenient laundry facilities on first and second floors. Bright sunny interior plenty of natural window sunshine. Large 5 inch wide hardwood oak flooring as shown. Spacious bed rooms with walk in closets, two full baths on second floor. Great room on second floor high ceiling large window area great study/office/TV/entertainment room Taxes shown are preliminary charges issued by tax assessors, final taxes to be determined at later, date undisclosed
$1,825,000
8 Forest Lake Dr West Harrison, NY 10604
- Type:
- Single Family
- Sq.Ft.:
- 4,355
- Status:
- Active
- Beds:
- 5
- Lot size:
- 0.72 Acres
- Year built:
- 1999
- Baths:
- 4.00
- MLS#:
- H6300869
- Subdivision:
- Park Lane Reserve
ADDITIONAL INFORMATION
This stunning house with lake views, nestled within the prestigious Park Lane Reserve community, offers a perfect blend of elegance and comfort. As you enter the grand foyer, you're greeted by double ceiling height and gleaming hardwood floors. The living room, bathed in natural light from its bay window, offers a versatile space ideal for both formal gatherings and casual relaxation. Custom millwork adds a touch of sophistication to this expansive room. The family room offers serene views of the lake and a cozy wood-burning fireplace, creating the perfect atmosphere for intimate family gatherings or quiet evenings in. The gourmet kitchen is a chef's dream, with lake views, granite countertops and plentiful storage and a door leading out to the Trex deck, perfect for al fresco dining and enjoying the picturesque surroundings. Upstairs, the primary bedroom suite is a luxurious retreat, boasting tranquil lake views, tray ceiling, and two spacious walk-in closets. The ensuite primary bath features double sinks and a spa bath with a separate shower, offering a peaceful oasis for relaxation. Three additional bedrooms on the second floor, each with ample closet space, provide comfortable accommodations for family members or guests. The finished basement adds valuable living space, with a kitchenette, second family room, exercise area, and/or playroom, along with a bedroom and full bathroom. Abundant storage options, closets, and shelves ensure that everything has its place. Located within the desirable Harrison Central School District and offering access to Park Lane Reserve's amenities including a clubhouse and outdoor pool, this magnificent home offers an unparalleled combination of luxury, comfort, and convenience. Make it yours today!
$2,395,000
7 Silver Stream Dr West Harrison, NY 10604
- Type:
- Single Family
- Sq.Ft.:
- 5,031
- Status:
- Active
- Beds:
- 6
- Lot size:
- 1.17 Acres
- Year built:
- 1998
- Baths:
- 6.00
- MLS#:
- H6294178
- Subdivision:
- Pinnacle
ADDITIONAL INFORMATION
As you step in to this stunning center hall colonial, you are greeted by a two-story entry foyer filled with an abundance of natural light and open floor plan. The first floor of this magnificent home boasts a formal living room, office, family room with 20 ft coffered ceiling and wood-burning fireplace, eat-in kitchen with door to deck, formal dining room, laundry room, mudroom and two-car garage. Upstairs features a primary suite you will never want to leave- with vaulted ceilings and a spa-like bathroom and two walk-in closets. Completing the second floor are two secondary bedrooms with en-suite baths, two additional bedrooms and a hall bathroom. The lower level contains a spacious recreation room, exercise room/gym and guest bedroom with ensuite bath. In the backyard oasis, lush greenery surrounds a sparkling in-ground salt water pool and inviting spa. An outdoor kitchen and bar area stands ready for you to entertain your guests and enjoy all that this beautiful home has to offer!
- Type:
- Co-Op
- Sq.Ft.:
- 750
- Status:
- Active
- Beds:
- 1
- Year built:
- 1955
- Baths:
- 1.00
- MLS#:
- H6295787
- Subdivision:
- Park Knoll
ADDITIONAL INFORMATION
Welcome to this beautiful, Turn key, 1 Bedroom Coop in the heart of Silver Lake. This Unit is a first floor, end unit which offers a Spacious Bedroom, updated Kitchen, hardwood floors and a large living room with a dining area. Plenty of Street Parking and laundry on site. Whether you want to relax by the quiet Park Knolls Complex Outdoor pool or the beautiful Town pool, which offers fun for everyone to enjoy! (Water Slide, Sprinklers, large pool, and a kiddie pool) Everything you need is in walking distance! Restaurants, Shopping, Senior Center, Town Recreation Center (that has a indoor Basketball Court and Gym) and the Town Park for your enjoyment! Close to Bus, train and highways. Come See for yourself!
- Type:
- Co-Op
- Sq.Ft.:
- 750
- Status:
- Active
- Beds:
- 1
- Year built:
- 1952
- Baths:
- 1.00
- MLS#:
- H6294019
- Subdivision:
- Park Knoll
ADDITIONAL INFORMATION
Welcome to Park Knoll. This spacious 1 bedroom coop apartment on the fist floor features an updated kitchen with granite countertops and stainless steel appliances. The Kitchen flows into a combined living room/ dining room. Updated bathroom and spacious bedroom with ample closet space.
$1,500,000
144 Old Lake St West Harrison, NY 10604
- Type:
- Single Family
- Sq.Ft.:
- 2,300
- Status:
- Active
- Beds:
- 3
- Lot size:
- 1 Acres
- Year built:
- 1954
- Baths:
- 3.00
- MLS#:
- H6285518
ADDITIONAL INFORMATION
First time in over 20 years ownership is ready to sell. Build your dream home however you like it here. All new electrical panel and new hot water broiler Above ground oil tank. Roof is over 15 years old.
- Type:
- Co-Op
- Sq.Ft.:
- 800
- Status:
- Active
- Beds:
- 1
- Year built:
- 1952
- Baths:
- 1.00
- MLS#:
- H6282725
- Subdivision:
- Park Knoll Cooperative
ADDITIONAL INFORMATION
Move right in to this turn key co-op located in West Harrison in sought after Park Knoll Cooperative. Hardwood floors throughout, large bedroom & large living space with an updated kitchen. This unit offers a private 1 car detached garage & shared laundry on site. Enjoy summer days at the community pool. Close to major highways, Metro North, and to the vibrant lifestyle of Downtown White Plains. Minimum down payment is 10%, minimum credit is 680.
- Type:
- Condo
- Sq.Ft.:
- 1,709
- Status:
- Active
- Beds:
- 3
- Year built:
- 2022
- Baths:
- 4.00
- MLS#:
- H6276586
- Subdivision:
- 224-236 Gainsborg Condom
ADDITIONAL INFORMATION
New Luxury townhouse! This home showcases a contemporary open floor plan w/beautiful hardwood flooring throughout. The spacious eat-in kitchen offering quartz countertops, stainless steel appliances, subway tile backsplash and doors to patio, providing the perfect setting for hosting gatherings. The fully finished basement with full bathroom. The primary bedroom boasts a private en-suite bathroom w/luxurious walk-in shower. The additional bedrooms share a well-appointed Jack and Jill bathroom. Situated nearby to White Plains & the Harrison Town park & pool for your weekend of fun! Minutes to the White Plains train station! Close to all shops and restaurants. Square Footage does not included additional 400sqft for finished basement
$2,995,000
1503 Old Orchard St West Harrison, NY 10604
- Type:
- Single Family
- Sq.Ft.:
- 3,018
- Status:
- Active
- Beds:
- 2
- Lot size:
- 7.92 Acres
- Year built:
- 2023
- Baths:
- 4.00
- MLS#:
- H6251155
ADDITIONAL INFORMATION
Modern waterfront Log Cabin sanctuary steps away from your own sandy beach on Quarry Lake, a pristine, deep, spring-fed lake. This breathtaking ground up, new build offers a Great Room with a soaring two-story stone fireplace framed with floor-to-ceiling windows which gaze at nothing but majestic water views. A custom kitchen, ensuite bedroom and powder room are also located on the main floor. The secluded primary suite encompasses the upper level, enhanced with its wraparound outdoor terrace. A finished lower level incorporates the playroom, laundry and a half bath. This nature enthusiast's paradise, on nearly 8 acres, offers amenities which include fishing, boating, swimming, and walking trails around the property. Three additional structures remain which include the original home and two outbuildings. Minutes to the airport, shopping and train station. Just a 40 min commute to NYC. Log cabin is approximately 65% complete.

The data relating to real estate for sale on this web site comes in part from the Broker Reciprocity Program of OneKey MLS, Inc. The source of the displayed data is either the property owner or public record provided by non-governmental third parties. It is believed to be reliable but not guaranteed. This information is provided exclusively for consumers’ personal, non-commercial use. Per New York legal requirement, click here for the Standard Operating Procedures. Copyright 2024, OneKey MLS, Inc. All Rights Reserved.
West Harrison Real Estate
The median home value in West Harrison, NY is $851,000. The national median home value is $219,700. The average price of homes sold in West Harrison, NY is $851,000. West Harrison real estate listings include condos, townhomes, and single family homes for sale. Commercial properties are also available. If you see a property you’re interested in, contact a West Harrison real estate agent to arrange a tour today!
West Harrison Weather
