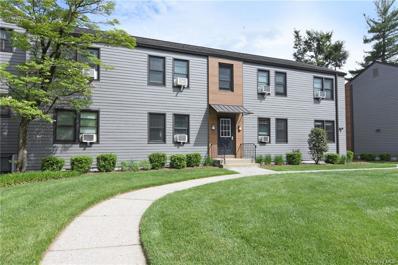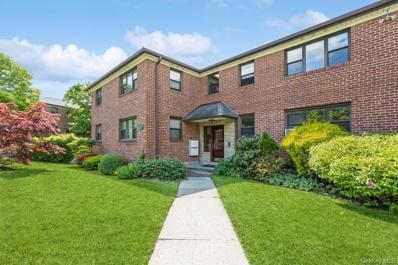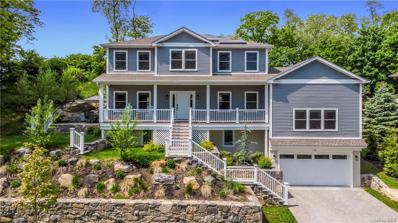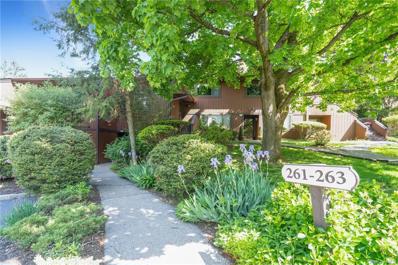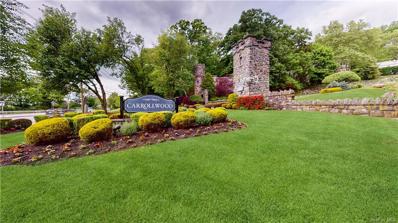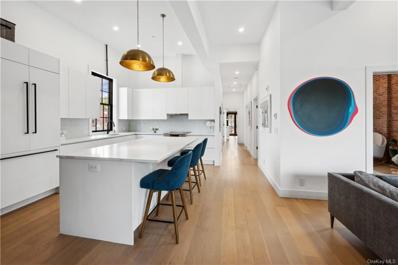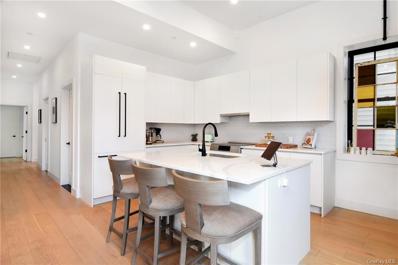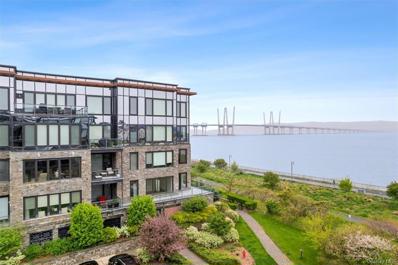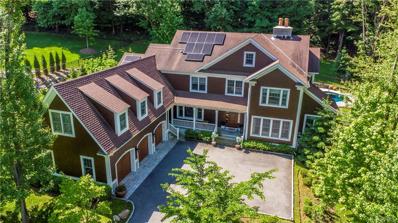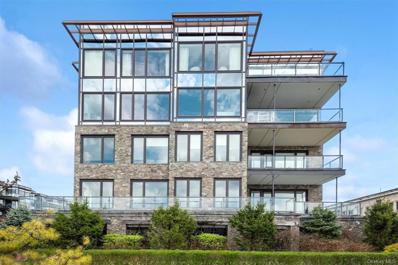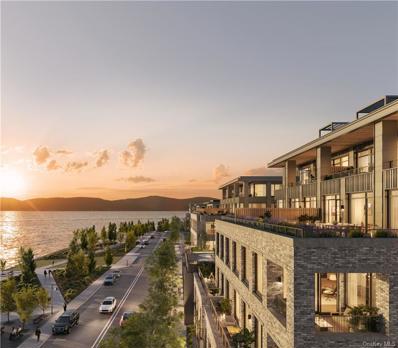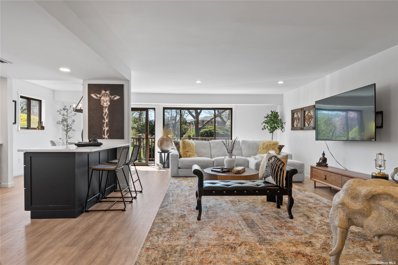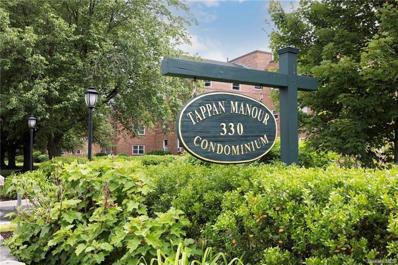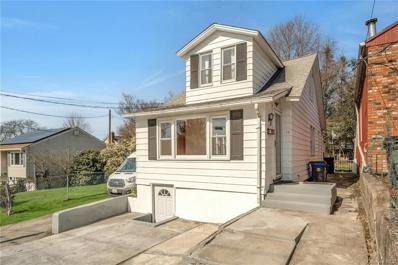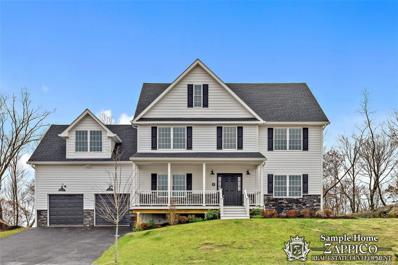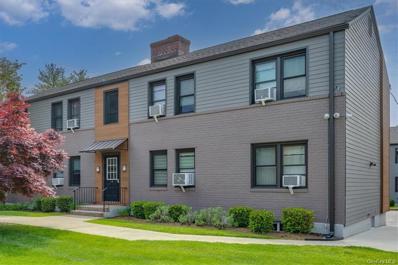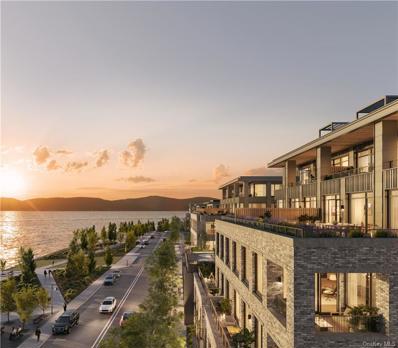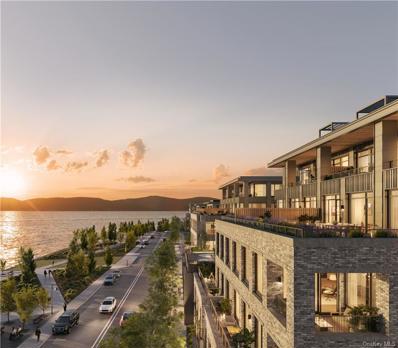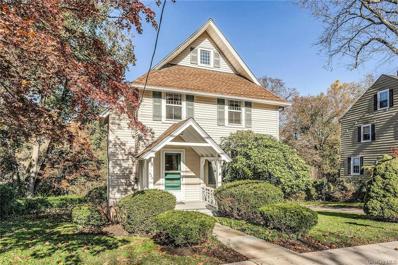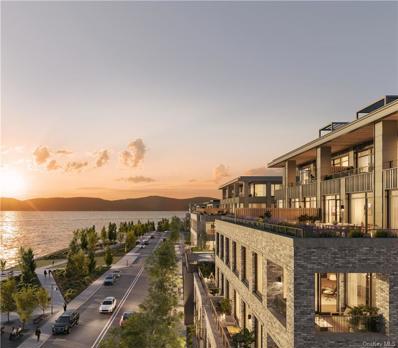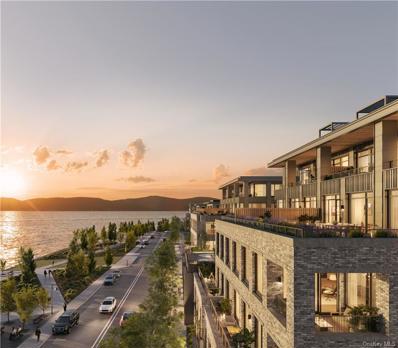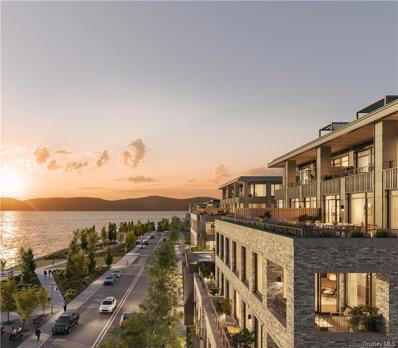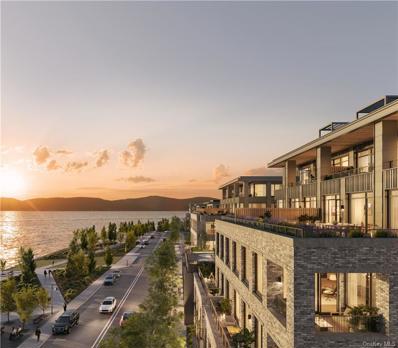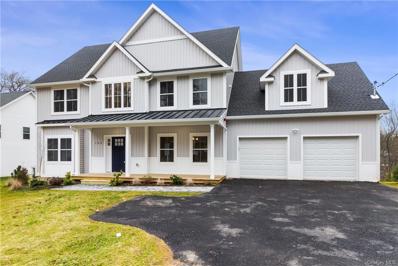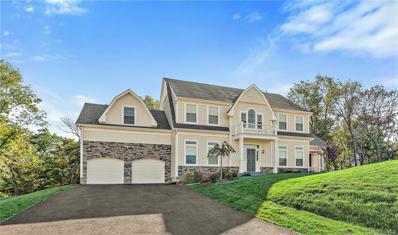Tarrytown NY Homes for Sale
- Type:
- Co-Op
- Sq.Ft.:
- 700
- Status:
- NEW LISTING
- Beds:
- 2
- Year built:
- 1947
- Baths:
- 1.00
- MLS#:
- H6306285
- Subdivision:
- Tappan Court
ADDITIONAL INFORMATION
This Tappan Court two-bedroom home is perfectly located within the vibrant and historic village of Tarrytown. Nearby Main Street offers a variety of restaurants and shops as well as a Metro North train station, with a 38 minute express ride to midtown NYC! A footbridge is close by, and offers a short-cut to downtown Tarrytown, so you can take advantage of all the village has to offer. The bight apartment has been freshly painted and overlooks a lovely lawn and court yard. It has hardwood floors and a renovated bath. The kitchen has attractive, gray cabinetry and stainless appliances, including a dishwasher. Old Croton Aqueduct and the Cuomo bridge/path offer great recreational options. Move right into this convenient and welcoming home!
Open House:
Sunday, 5/19 1:00-3:00PM
- Type:
- Co-Op
- Sq.Ft.:
- 750
- Status:
- NEW LISTING
- Beds:
- 1
- Year built:
- 1952
- Baths:
- 1.00
- MLS#:
- H6307045
- Subdivision:
- Ridgecroft
ADDITIONAL INFORMATION
Welcome to Ridgecroft Estates, located in Historic Tarrytown. This meticulously maintained one-bedroom unit is move-in ready and a commuter's delight. Your new home is conveniently situated on the first floor with approximately 750 sq. ft. of recently painted living space. It features a large living room with plenty of space for a dining room table and chairs and pristine hardwood flooring. The spacious bedroom has two closets, one cedar lined, and professionally cleaned carpeting. The updated galley-style kitchen makes cooking convenient and easy with ceramic countertops, backsplash, and new flooring. Laundry is located in the neighboring building, and additional storage is located in the basement of the building. Take advantage of all the Village of Tarrytown has to offer. The property is a short distance from the heart of town, Metro-North Station, Lyndhurst Mansion, the Old Croton Aqueduct Trail, and the walking path over the Mario Cuomo Bridge.
$1,210,000
6 Hillside St Tarrytown, NY 10591
- Type:
- Single Family
- Sq.Ft.:
- 3,430
- Status:
- NEW LISTING
- Beds:
- 4
- Lot size:
- 0.39 Acres
- Year built:
- 2022
- Baths:
- 3.00
- MLS#:
- H6303868
ADDITIONAL INFORMATION
Two years young colonial contemporary tastefully built on a cul-de-sac street in Tarrytown PO within award winning Irvington school district. Rocking chair front porch made of Trex. Quality craftsmanship and sunlit open floor plan. Spacious rooms with options for flexible uses. Chef's Kitchen and two SGD to rear yard as well as a side paver Patio. Fabulous 400 SF Great Room over two car Garage. Professional landscaping and charming stone walls add to the property's beauty. Tesla Solar Panels are owned and transferable to new owner. Plus they reduce energy costs (see attached info) and operate as a whole house generator if needed. Close to all, including shops, restaurants, Tarrytown Metro North train station (for easy NYC commute) & parks. Central Air and Ductless cooling & Heat Pumps. Wall-mounted TVs excluded (brackets/mounts will be left). Taxes are current, but note that taxes may increase as full assessment kicks in for school and Village. Great opportunity to own an almost-new construction home in Irvington schools at this price! 24 hour notice to show please.
$585,000
263 Martling Ave Tarrytown, NY 10591
Open House:
Sunday, 5/19 1:00-3:00PM
- Type:
- Condo
- Sq.Ft.:
- 1,205
- Status:
- NEW LISTING
- Beds:
- 1
- Lot size:
- 0.01 Acres
- Year built:
- 1974
- Baths:
- 2.00
- MLS#:
- H6297876
- Subdivision:
- The Edgemont At Tarrytow
ADDITIONAL INFORMATION
Time for NO STEP Living? This beautifully Renovated condo is for You! From the ASSIGNED PARKING SPOT RIGHT IN FRONT OF THE UNIT to Entry is Flat! Originally a Huge 1 bedroom, Almost 1500 sq/ft, a 2nd Bedroom or Office was Created with Closet and Window and has Parquet Floors. Gorgeous Renovated Kitchen with Granite Counters, High-End Appliances, Pantry and Windowed Breakfast Nook. The Open L Shaped Dining Area and Living Room have Parquet Floors and a Glass Sliding Door to a Private Patio and Storage Shed. Very Spacious Primary Ensuite Bedroom with a Walk-in Closet and a Second Large Closet. Beautifully Renovated En-suite bath (vanity sink area separate from shower/toilet) Hall: 2 Closets, Utilities and Laundry are in One and a Lovely Renovated Powder Room. Plenty of Guest Parking. Currently Clubhouse and Pool are Being Renovated, Completion Target Date is May 25. Amenities: Clubhouse, Outdoor Pools, Tennis court, Playground. Tarrytown offers a 38-minute express train to GCS.
Open House:
Sunday, 5/19 1:00-4:00PM
- Type:
- Condo
- Sq.Ft.:
- 1,510
- Status:
- NEW LISTING
- Beds:
- 2
- Lot size:
- 0.01 Acres
- Year built:
- 1980
- Baths:
- 3.00
- MLS#:
- H6306831
- Subdivision:
- Carrollwood
ADDITIONAL INFORMATION
Welcome to Carrollwood, where the grand stone pillars usher you into this beautifully updated townhome. The first level features a bright foyer, an eat-in kitchen with stainless steel appliances and granite countertops, private laundry, a powder room and an open-concept living and dining area with sliders leading to a private patio. The second level boasts a large primary bedroom with an ensuite bathroom, as well as a second bedroom and bathroom. Freshly painted with additional features including hardwood floors throughout and recessed lighting. Stunning views greet you at your doorstep, complemented by a convenient carport and guest parking. The historic stone clubhouse provides a fully equipped gym, sauna, meeting room with kitchen, racquetball court and billiards. The well-manicured outdoor space includes tennis and pickleball courts, as well as a swimming pool. The charming Rivertown of Tarrytown is close to major highways, the new Tappan Zee Bridge, and features excellent dining, hiking trails and riverwalks. Metro North offers a seamless commute with a direct route into NYC. Move-in ready!
- Type:
- Condo
- Sq.Ft.:
- 1,990
- Status:
- Active
- Beds:
- 3
- Year built:
- 1907
- Baths:
- 2.00
- MLS#:
- H6304262
- Subdivision:
- Warehouse On Washington
ADDITIONAL INFORMATION
Enjoy one level penthouse living in the heart of downtown Tarrytown! Take the elevator to your third floor loft-like three bedroom, two bath perfect penthouse featuring original architectural detailing, exposed brick, oversized windows, abundant light, wide plank white oak flooring, custom kitchen cabinets, white quartz countertops, soaring ceilings, custom closets, custom window treatments (sun exposure and blackout), a newly tiled balcony to enjoy a glass of wine or a bbq in your outdoor space and more! Escape to your own personal sanctuary in the primary bedroom, featuring a generous walk-in closet and a luxurious ensuite bath boasting a double vanity, walk-in shower, radiant heated flooring, and a soaking tub for unwinding. The two additional bedrooms offer versatility, ideal for creating a home office or guest space. The in-unit laundry room, private elevator access, rear entry/mudroom, and garage parking and storage option give this industrial-chic home a seamless blend of luxury and convenience. Close to shopping, restaurants, the iconic Tarrytown Music Hall, the MNR station w/an easy commute to GCT along the Hudson under 40 minutes, the farmer's market, and all this charming village has to offer.
- Type:
- Condo
- Sq.Ft.:
- 1,990
- Status:
- Active
- Beds:
- 3
- Year built:
- 1907
- Baths:
- 2.00
- MLS#:
- H6305265
- Subdivision:
- Warehouse On Washington
ADDITIONAL INFORMATION
Step inside this urban oasis located in the heart of Tarrytown. This loft-like condo features a beautifully appointed modern aesthetic including wide-plank white oak flooring, custom kitchen cabinets, quartz countertops, soaring ceilings, exposed brick, original architectural detailing and oversized windows allowing natural light to flood your home. A daily retreat awaits in the primary bedroom oasis, complete with a spacious walk-in closet and a spa-like ensuite bath with a double vanity, a walk-in shower and a soaking tub for ultimate relaxation. The two additional bedrooms can easily transform into a mixed use space with enough room for both a home office and a guest space. In-unit laundry, private elevator access, private front entrance, rear entry/mudroom, and garage parking and storage available, give this industrial-chic home a seamless blend of luxury and convenience. Close to shopping, restaurants, the MNR station w/an easy commute to GCT, and all this charming village has to offer.
- Type:
- Condo
- Sq.Ft.:
- 1,520
- Status:
- Active
- Beds:
- 2
- Lot size:
- 0.69 Acres
- Year built:
- 2012
- Baths:
- 2.00
- MLS#:
- H6304404
- Subdivision:
- Hudson Harbor - Lookout
ADDITIONAL INFORMATION
Welcome to Hudson Harbor Lookout South, a luxury waterfront maintenance - free lifestyle community. Stunning Hudson River views and natural light stream into this Pristine 2 Bedroom 2 En-suite bathroom PLUS Den home with 2 indoor garage spaces and 2 private balconies. Inside Features include: 9 1/2 ft. ceilings, energy efficient Marvin windows/doors, detailed crown moldings, custom closet systems, solid wide-plank hardwood flooring throughout, Den/Office with custom cabinetry plus wine refrigerator, marble primary suite spa bathroom with soaking tub, recessed lighting and Hunter Douglas shades. A private balcony off the living room offers a panoramic Hudson River view where you can watch the boats glide up the Hudson River. Your view is complete with distant views of the historic Sleepy Hollow Lighthouse. The chef's kitchen includes high end custom cabinetry a NEW Gas Ilve Stove and stainless-steel appliances. You are just Steps away to the Scenic Hudson River Walk, Restaurants, Boutique shopping, Farmers Market and Metro-North Train Station. Only a short 38-minute commute to Grand Central Station. Garage Space has an EV charging station. Pristine and move-in ready!
$3,150,000
54 Gracemere Tarrytown, NY 10591
- Type:
- Single Family
- Sq.Ft.:
- 5,367
- Status:
- Active
- Beds:
- 5
- Lot size:
- 1 Acres
- Year built:
- 2015
- Baths:
- 5.00
- MLS#:
- H6302195
- Subdivision:
- Emerald Woods
ADDITIONAL INFORMATION
YOUR DREAM HOME AWAITS! This stunning young luxe farmhouse-style colonial in the Blue Ribbon Irvington School District checks every box, and offers unparalleled luxury and comfort on a lush private oasis abutting the Old Croton Aqueduct Trail. Nestled in the highly desirable Emerald Woods, Tarrytown neighborhood, this home boasts fabulous curb appeal and is MOVE IN READY! You'll love the soaring ceilings, abundant light, and versatility of multiple flex rooms/spaces and designer finishes. This five bedroom, four and a half bath home lives like seven bedrooms. Entertaining is a breeze with the designer chef kitchen offering TWO large islands with Caesarstone countertops, and Wolf/Sub Zero high end appliances that opens to a large family room with a gas fireplace and french doors out to the patio, SALT WATER POOL and playground. In addition to the formal dining room and living room with a second gas fireplace, there is a home office, and separate guest wing on the first floor with ensuite bathroom, perfect for in-laws, guests or an au pair. The side entrance offers a custom mudroom to keep everything in order. The rare three-car garage offers ample space to accommodate your car collection, equipped with TWO TESLA charging stations, all conveniently located on the main floor steps to the kitchen. Wander to the second floor to find a luxurious primary suite with vaulted ceiling, two walk-in closets and spa bath with radiant heated floors. Three additional bedrooms, one with an ensuite bath, as well as an additional HUGE space, perfect for a recreation room, office, 5th bedroom or for whatever suits your needs, and a large laundry room complete the second floor. The oversized walk-out finished basement (1,817 square feet) with radiant heated floors, and an additional bedroom with full bath is your blank canvas to create the space of your dreams! Perfect for a wine cellar, movie theater, gym or all! Additionally enjoy low utility bills with OWNED SOLAR PANELS. The location is ideal, steps to the Old Croton Aqueduct trail, parks, trailways, Lyndhurst Mansion that hosts Arts and Crafts Shows, summer jazz, tours and more! Enjoy all the village of Tarrytown and Irvington have to offer! 5 star restaurants, farmers' markets or a concert at Tarrytown Music Hall. Whether you use the Tarrytown Metro-North or Irvington, enjoy a quick 40 minute commute along the scenic Hudson!
- Type:
- Condo
- Sq.Ft.:
- 1,984
- Status:
- Active
- Beds:
- 2
- Lot size:
- 0.69 Acres
- Year built:
- 2012
- Baths:
- 3.00
- MLS#:
- H6296525
- Subdivision:
- Hudson Harbor
ADDITIONAL INFORMATION
Arguably, the most spectacular condo at Hudson Harbor. This unit offers an unobstructed,180 degree view of the Hudson River. The spacious two bedroom and den rests in full profile of the Mario Cuomo Bridge. It boasts a huge terrace, spanning the length of the apartment in its entirety. This unit is endowed with large bedrooms encased by tall windows that idyllically frame the water view. The handsome kitchen with open layout and high-end stainless steel appliances makes this a dream come true for entertaining friends and loved ones. This home includes 2 indoor parking spaces, storage unit. A real commuter paradise: 3 min walk to the Tarrytown Express Train, close proximity to Tarrytown's historic Main Street and easy access to every major highway. Enjoy the sublime sunset, New York City skyline and Sleepy Hollow lighthouse, everyday This is a once-in-a-lifetime opportunity to purchase an unmatched property.
- Type:
- Condo
- Sq.Ft.:
- 1,483
- Status:
- Active
- Beds:
- 2
- Year built:
- 2023
- Baths:
- 3.00
- MLS#:
- H6302743
- Subdivision:
- The Daymark At Edge-on-h
ADDITIONAL INFORMATION
The Daymark brings luxury waterfront condominium living to the banks of the Hudson River in Sleepy Hollow, New York. Envisioned by architecture firm COOKFOX, The Daymark offers modern day comforts while harnessing the breathtaking beauty of its surroundings. Interior materials have been chosen to reflect the organic tones and textures of its waterfront setting. Our uncompromising commitment to quality extends into each uniquely designed residence with spacious open floor plans and crafted, quality materials. Fully-equipped kitchens offer state-of-the-art integrated appliances while bathrooms offer a private oasis clad in marble with floating tubs. The Daymark lifestyle extends beyond each residence with indoor/outdoor amenities including lobby with concierge, fitness center with yoga studio and swimming pool with stunning views. The indoor and outdoor amenity spaces have been thoughtfully curated to support life, work and a passion for healthy, balanced living.
Open House:
Sunday, 5/19 1:00-3:00PM
- Type:
- Condo
- Sq.Ft.:
- 1,600
- Status:
- Active
- Beds:
- 2
- Year built:
- 1975
- Baths:
- 3.00
- MLS#:
- 3546507
- Subdivision:
- Edgemont At Tarrytown
ADDITIONAL INFORMATION
This beautifully renovated, 2 story townhouse is sunny and spacious. Relax on the large patio (with shed) for a barbecue or entertaining guests. One half of the 2 car garage may be used as a storage space. There is plenty of outdoor parking for guests. There is also a (limited) view of the Tappen Zee Bridge. The unit has central air and heat. The Townhouse community has an its own tennis court, pool, gym, table tennis area and a clubhouse with a reading room, large common area and kitchen. The location is close to highways, shopping and a great downtown. An office (or third bedroom) is located on the first floor. The closet space is ample with a walk in closet in the master bedroom. This is a must see unit!
- Type:
- Condo
- Sq.Ft.:
- 750
- Status:
- Active
- Beds:
- 1
- Lot size:
- 0.04 Acres
- Year built:
- 1951
- Baths:
- 1.00
- MLS#:
- H6299130
- Subdivision:
- Tappan Manour
ADDITIONAL INFORMATION
Welcome to this beautiful one bedroom ground floor unit where the location is unmatched! Commuting made easy as it is located in the Tappan Manour Complex which is minutes away from the Metro North Tarrytown Train Station (37 minute ride to NYC), I287 and the Mario Cuomo Bridge. Take a stroll to downtown Tarrytown where you will find entertainment, a variety of restaurants, nightlife, shopping, parks and trails galore. All new windows, crown molding, new energy efficient appliances and kitchen cabinets, dimmable high-hats, automatic closet lights, great storage and an updated bathroom make this an effortless buy. Laundry and extra storage are located on the lower level and there are two permitted parking spots for this unit. Basic STAR rebate is $1582 and not reflected on the listed taxes. Renting is allowed after one year. This is a truly affordable and wonderful place to live. Last building on the left - a lot of parking on the side of the building.
$491,000
13 Spring St Tarrytown, NY 10591
- Type:
- Single Family
- Sq.Ft.:
- 1,233
- Status:
- Active
- Beds:
- 2
- Year built:
- 1927
- Baths:
- 2.00
- MLS#:
- H6297684
ADDITIONAL INFORMATION
ASSUMABLE MORTGAGE at 2.75%! Assume with bank approval at a fantastic interest rate. Just move into this sunlit cozy renovated home nestled in Tarrytown. Step into a charming sunroom leading to a spacious living area, a well-appointed eat-in kitchen boasting stainless steel appliances, a powder room, & versatile office/den with access to the expansive backyard, ideal for gatherings. Upstairs, there is a primary bedroom with an adjoining office or nursery, a second bedroom, and a full bath. The bonus finished walkout basement offers a laundry room, and flexibility as convenient as a playroom, an office, or a family room: hardwood floors throughout, plenty of closet space, and parking. Situated on a serene street, this property provides easy access to commuting options, with bus stops to NYC and major highways just a couple of blocks away. The Tarrytown Metro North station is a mere 6-minute drive. Explore the nearby attractions, such as the River Walk, Lyndhurst, Croton Aqueduct, and seasonal Farmers Market, as well as the Mario Cuomo dedicated bike and pedestrian path. Experience the epitome of comfort and convenience in this Tarrytown gem.
$1,690,900
11 Gracemere Tarrytown, NY 10591
- Type:
- Single Family
- Sq.Ft.:
- 3,900
- Status:
- Active
- Beds:
- 4
- Lot size:
- 1.41 Acres
- Year built:
- 2024
- Baths:
- 3.00
- MLS#:
- H6291742
ADDITIONAL INFORMATION
Design your DREAM home on one of the largest, pond-front parcels available in the highly sought after Gracemere Lake section of Tarrytown with Irvington schools. This to-be-built home is being offered by ZappiCo, one of Westchester County's high-end custom Developers! Zappico has a well-established reputation for building beautiful homes using the finest quality materials and paying meticulous attention to detail. This home will sit on 1.41 acres of breathtaking property. The beauty surrounding this home offers an instant sense of peace and tranquility. The home provides 4 spacious bedrooms and 2.5 luxurious bathrooms. The light filled open concept floor plan is ideal for entertaining guests or just kicking back and relaxing. The gourmet kitchen is any chef's dream offering stone countertops and an abundance of beautiful semi-custom cabinetry. Upstairs, you will be greeted by an expansive primary suite complete with a spa-worthy private bathroom and a large walk-in closet. The second level also offers 3 large bedrooms and a stunning full hall bathroom. The bright walk-out lower level adds an additional 1200 square feet of living space. Do not delay in less than 12 months this dream home CAN become your reality. This home is equidistant from Tarrytown Main Street & Riverfront and Irvington Main Street & Riverfront. Tarrytown Main Street has maintained the title of Best Main Street in Westchester by Westchester Magazine for several years and boasts a myriad of boutiques and restaurants. The Riverfront is ever developing and hosts the infamous Sleepy Hollow Lighthouse, accessible along the Scenic Hudson River Walk. Please note that photos are from a previously built home, which may show options that are not included, but can be added at an additional cost. Monthly HOA fee of $403 per month includes landscaping and snow removal of common areas only. Homeowners are responsible for landscaping and snow removal of their lot. Irvington's Main Street is also home to a plethora of restaurants and shops with sidewalks that lead to Matthiessen Park (with gorgeous river views, perfect for outings) and the Irvington Train Station. The Gracemere Lake section of Tarrytown is a short driving distance from Route 9, 287 & The Saw Mill River Parkway as well as an hour and a half drive or train ride from NYC.
- Type:
- Co-Op
- Sq.Ft.:
- 750
- Status:
- Active
- Beds:
- 2
- Year built:
- 1945
- Baths:
- 1.00
- MLS#:
- H6289672
- Subdivision:
- Tappan Court
ADDITIONAL INFORMATION
Fully available. Tappan Court 2 Bedroom Co-Op. This 2nd floor unit features beautiful wood floors with carpet in both bedrooms (Wood Floors beneath the carpets). Spacious living room and master bedroom. The maintenance includes heat, hot water and one unassigned parking spot. Laundry is on the premises. Waitlist for Garage Parking. No dogs allowed. The 2nd bedroom is currently used as a nursery. Beautiful outdoor courtyard with plenty of sunlight as well as a small garden area. Tappan Court is located just a few blocks from Tarrytown's vibrant Main Street. Local Shops, restaurants, schools and Metro North are easily accessible. Mario Cuomo Bridges walk and bike path is located steps away.
- Type:
- Condo
- Sq.Ft.:
- 1,893
- Status:
- Active
- Beds:
- 3
- Year built:
- 2023
- Baths:
- 4.00
- MLS#:
- H6288529
- Subdivision:
- The Daymark At Edge-on-h
ADDITIONAL INFORMATION
The Daymark brings luxury waterfront condominium living to the banks of the Hudson River in Sleepy Hollow, New York. Envisioned by architecture firm COOKFOX, The Daymark offers modern day comforts while harnessing the breathtaking beauty of its surroundings. Interior materials have been chosen to reflect the organic tones and textures of its waterfront setting. Our uncompromising commitment to quality extends into each uniquely designed residence with spacious open floor plans and crafted, quality materials. Fully-equipped kitchens offer state-of-the-art integrated appliances while bathrooms offer a private oasis clad in marble with floating tubs. The Daymark lifestyle extends beyond each residence with indoor/outdoor amenities including lobby with concierge, fitness center with yoga studio and swimming pool with stunning views. The indoor and outdoor amenity spaces have been thoughtfully curated to support life, work and a passion for healthy, balanced living.
- Type:
- Condo
- Sq.Ft.:
- 2,178
- Status:
- Active
- Beds:
- 2
- Year built:
- 2023
- Baths:
- 3.00
- MLS#:
- H6279858
- Subdivision:
- The Daymark At Edge-on-h
ADDITIONAL INFORMATION
The Daymark brings luxury waterfront condominium living to the banks of the Hudson River in Sleepy Hollow, New York. Envisioned by architecture firm COOKFOX, The Daymark offers modern day comforts while harnessing the breathtaking beauty of its surroundings. Interior materials have been chosen to reflect the organic tones and textures of its waterfront setting. Our uncompromising commitment to quality extends into each uniquely designed residence with spacious open floor plans and crafted, quality materials. Fully-equipped kitchens offer state-of-the-art integrated appliances while bathrooms offer a private oasis clad in marble with floating tubs. The Daymark lifestyle extends beyond each residence with indoor/outdoor amenities including lobby with concierge, fitness center with yoga studio and swimming pool with stunning views. The indoor and outdoor amenity spaces have been thoughtfully curated to support life, work and a passion for healthy, balanced living.
$775,000
528 Bedford Rd Tarrytown, NY 10591
- Type:
- Single Family
- Sq.Ft.:
- 1,200
- Status:
- Active
- Beds:
- 3
- Lot size:
- 0.25 Acres
- Baths:
- 1.00
- MLS#:
- H6275485
- Subdivision:
- Pocantico Hills
ADDITIONAL INFORMATION
Charming Side Hall Colonial in the very heart of the Pocantico Hills Hamlet. Beautiful property abuts the Rockefeller State Park land. So many old world details throughout this well maintained home. This 3 bedroom, 1 bath home has been freshly painted throughout. Solid hardwood floors ready to be refinshed. Gorgeous period staircase in entry hall. Full walk out basement. Large level backyard. Driveway to garage. Lots of possibilties to make it your own. Short walk to Pocantico Hills School, Olympic size pool, baby pool, tennis/pickle ball & basketball courts, playgrounds & ball fields. Surrounded by Rockefeller State Park walking trails. Pocantico School boasts Pre-K (3 & 4 year olds) through 8th grade & your choice of High School between Briarcliff, Pleasantville & Sleepy Hollow & summer camp. Enveloped by the scenic Rockefeller hiking trails this property is a piece of history, having been relocated from the Rockefeller Estate to Bedford Road in 1929. Close to all this beautiful area has to offer. All this & low taxes!
- Type:
- Condo
- Sq.Ft.:
- 1,523
- Status:
- Active
- Beds:
- 2
- Year built:
- 2023
- Baths:
- 3.00
- MLS#:
- H6266520
- Subdivision:
- The Daymark At Edge-On-H
ADDITIONAL INFORMATION
The Daymark brings luxury waterfront condominium living to the banks of the Hudson River in Sleepy Hollow, New York. Envisioned by architecture firm COOKFOX, The Daymark offers modern day comforts while harnessing the breathtaking beauty of its surroundings. Interior materials have been chosen to reflect the organic tones and textures of its waterfront setting. Our uncompromising commitment to quality extends into each uniquely designed residence with spacious open floor plans and crafted, quality materials. Fully-equipped kitchens offer state-of-the-art integrated appliances while bathrooms offer a private oasis clad in marble with floating tubs. The Daymark lifestyle extends beyond each residence with indoor/outdoor amenities including lobby with concierge, fitness center with yoga studio and swimming pool with stunning views. The indoor and outdoor amenity spaces have been thoughtfully curated to support life, work and a passion for healthy, balanced living.
- Type:
- Condo
- Sq.Ft.:
- 1,433
- Status:
- Active
- Beds:
- 2
- Year built:
- 2023
- Baths:
- 3.00
- MLS#:
- H6264707
- Subdivision:
- The Daymark At Edge-On-H
ADDITIONAL INFORMATION
The Daymark brings luxury waterfront condominium living to the banks of the Hudson River in Sleepy Hollow, New York. Envisioned by architecture firm COOKFOX, The Daymark offers modern day comforts while harnessing the breathtaking beauty of its surroundings. Interior materials have been chosen to reflect the organic tones and textures of its waterfront setting. Our uncompromising commitment to quality extends into each uniquely designed residence with spacious open floor plans and crafted, quality materials. Fully-equipped kitchens offer state-of-the-art integrated appliances while bathrooms offer a private oasis clad in marble with floating tubs. The Daymark lifestyle extends beyond each residence with indoor/outdoor amenities including lobby with concierge, fitness center with yoga studio and swimming pool with stunning views. The indoor and outdoor amenity spaces have been thoughtfully curated to support life, work and a passion for healthy, balanced living.
- Type:
- Condo
- Sq.Ft.:
- 2,254
- Status:
- Active
- Beds:
- 2
- Year built:
- 2023
- Baths:
- 3.00
- MLS#:
- H6264693
- Subdivision:
- The Daymark At Edge-On-H
ADDITIONAL INFORMATION
The Daymark brings luxury waterfront condominium living to the banks of the Hudson River in Sleepy Hollow, New York. Envisioned by architecture firm COOKFOX, The Daymark offers modern day comforts while harnessing the breathtaking beauty of its surroundings. Interior materials have been chosen to reflect the organic tones and textures of its waterfront setting. Our uncompromising commitment to quality extends into each uniquely designed residence with spacious open floor plans and crafted, quality materials. Fully-equipped kitchens offer state-of-the-art integrated appliances while bathrooms offer a private oasis clad in marble with floating tubs. The Daymark lifestyle extends beyond each residence with indoor/outdoor amenities including lobby with concierge, fitness center with yoga studio and swimming pool with stunning views. The indoor and outdoor amenity spaces have been thoughtfully curated to support life, work and a passion for healthy, balanced living.
- Type:
- Condo
- Sq.Ft.:
- 1,990
- Status:
- Active
- Beds:
- 3
- Year built:
- 2023
- Baths:
- 4.00
- MLS#:
- H6264689
- Subdivision:
- The Daymark At Edge-On-H
ADDITIONAL INFORMATION
The Daymark brings luxury waterfront condominium living to the banks of the Hudson River in Sleepy Hollow, New York. Envisioned by architecture firm COOKFOX, The Daymark offers modern day comforts while harnessing the breathtaking beauty of its surroundings. Interior materials have been chosen to reflect the organic tones and textures of its waterfront setting. Our uncompromising commitment to quality extends into each uniquely designed residence with spacious open floor plans and crafted, quality materials. Fully-equipped kitchens offer state-of-the-art integrated appliances while bathrooms offer a private oasis clad in marble with floating tubs. The Daymark lifestyle extends beyond each residence with indoor/outdoor amenities including lobby with concierge, fitness center with yoga studio and swimming pool with stunning views. The indoor and outdoor amenity spaces have been thoughtfully curated to support life, work and a passion for healthy, balanced living.
$2,042,900
31 Gracemere Tarrytown, NY 10591
- Type:
- Single Family
- Sq.Ft.:
- 3,500
- Status:
- Active
- Beds:
- 4
- Lot size:
- 0.84 Acres
- Year built:
- 2024
- Baths:
- 3.00
- MLS#:
- H6296575
- Subdivision:
- Irving Manor
ADDITIONAL INFORMATION
Custom design your dream home in a seamless process with ZappiCo, Westchester County's premier Real Estate Developer! This luxurious home is to-be-built in the highly desirable Irvington School District. With 4 spacious bedrooms and 2.5 beautifully appointed bathrooms, this home will be meticulously crafted with the finest materials and attention to detail. As you enter, you will be greeted by an open concept living and dining area, perfect for entertaining guests or relaxing with loved ones. The gourmet kitchen will feature an open layout with granite countertops and semi-custom cabinetry. The open concept main level will also offer a family room & living room - perfect for those who work from home or need a quiet space to study. Upstairs, you will find a spacious master suite complete with a spa-like end suite bathroom and walk-in closet, as well as three additional bedrooms with ample closet space. Other features of this home will include hardwood flooring throughout, energy efficient windows, 2-zone central air, and a full unfinished basement ready for your personal touch. Outside, landscaping is included to create your own oasis. Located just a short distance from local restaurants, shops, and parks, this home offers the perfect blend of luxury living and convenience. With the ability to customize your finishes and personal touches, this to-be-built home is the perfect opportunity to create your dream home in Tarrytown. Photos are representative of previously built/sample home and may show options not included in the Supreme Spec Package.
$1,904,900
29 Gracemere Tarrytown, NY 10591
- Type:
- Single Family
- Sq.Ft.:
- 3,100
- Status:
- Active
- Beds:
- 4
- Lot size:
- 1.33 Acres
- Year built:
- 2024
- Baths:
- 3.00
- MLS#:
- H6296495
- Subdivision:
- Irving Manor
ADDITIONAL INFORMATION
Custom design your dream home in a seamless process with ZappiCo, Westchester County's premier Real Estate Developer! This luxurious home is to-be-built in the highly desirable Irvington School District. With 4 spacious bedrooms and 2.5 beautifully appointed bathrooms, this home will be meticulously crafted with the finest materials and attention to detail. As you enter, you will be greeted by an open concept living and dining area, perfect for entertaining guests or relaxing with loved ones. The gourmet kitchen will feature an open layout with granite countertops and semi-custom cabinetry. The open concept main level will also offer a family room & living room - perfect for those who work from home or need a quiet space to study. Upstairs, you will find a spacious master suite complete with a spa-like end suite bathroom and walk-in closet, as well as three additional bedrooms with ample closet space. Other features of this home will include hardwood flooring throughout, energy efficient windows, 2-zone central air, and a full unfinished basement ready for your personal touch. Outside, landscaping is included to create your own oasis. Located just a short distance from local restaurants, shops, and parks, this home offers the perfect blend of luxury living and convenience. With the ability to customize your finishes and personal touches, this to-be-built home is the perfect opportunity to create your dream home in Tarrytown. Photos are representative of previously built/sample home and may show options not included in the Supreme Spec Package.

The data relating to real estate for sale on this web site comes in part from the Broker Reciprocity Program of OneKey MLS, Inc. The source of the displayed data is either the property owner or public record provided by non-governmental third parties. It is believed to be reliable but not guaranteed. This information is provided exclusively for consumers’ personal, non-commercial use. Per New York legal requirement, click here for the Standard Operating Procedures. Copyright 2024, OneKey MLS, Inc. All Rights Reserved.
Tarrytown Real Estate
The median home value in Tarrytown, NY is $699,000. This is higher than the county median home value of $630,700. The national median home value is $219,700. The average price of homes sold in Tarrytown, NY is $699,000. Approximately 57.65% of Tarrytown homes are owned, compared to 37.29% rented, while 5.06% are vacant. Tarrytown real estate listings include condos, townhomes, and single family homes for sale. Commercial properties are also available. If you see a property you’re interested in, contact a Tarrytown real estate agent to arrange a tour today!
Tarrytown, New York has a population of 11,534. Tarrytown is less family-centric than the surrounding county with 32.08% of the households containing married families with children. The county average for households married with children is 35.41%.
The median household income in Tarrytown, New York is $111,031. The median household income for the surrounding county is $89,968 compared to the national median of $57,652. The median age of people living in Tarrytown is 40.3 years.
Tarrytown Weather
The average high temperature in July is 83.2 degrees, with an average low temperature in January of 20.7 degrees. The average rainfall is approximately 49.7 inches per year, with 33.3 inches of snow per year.
