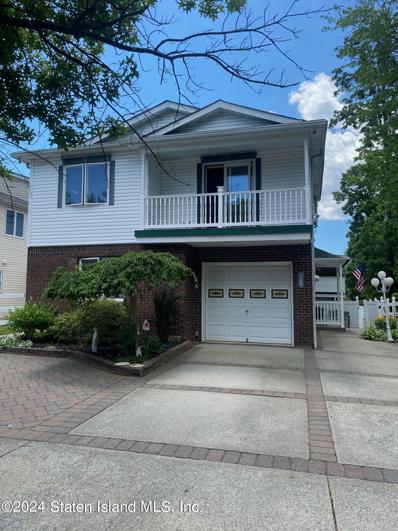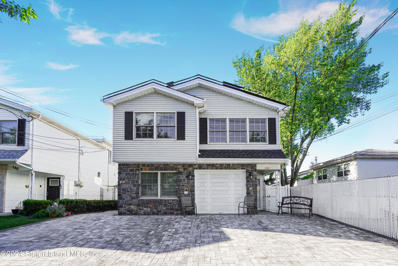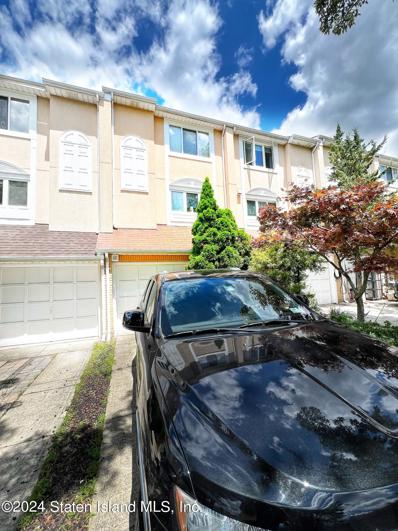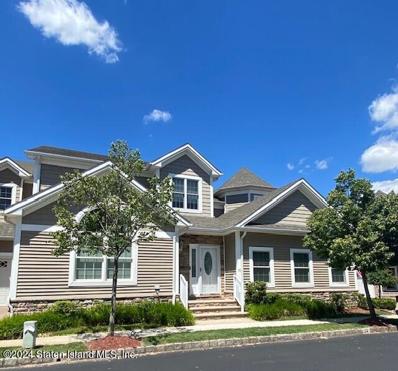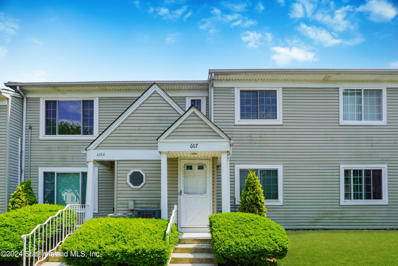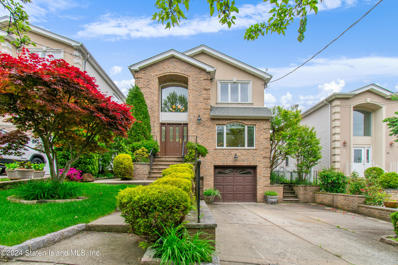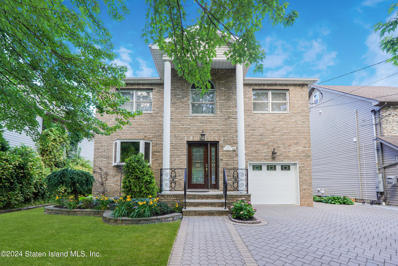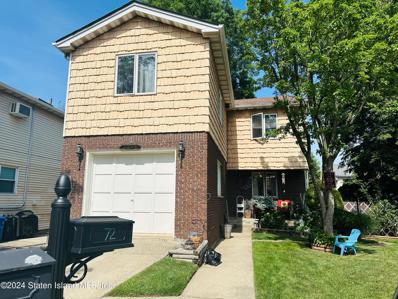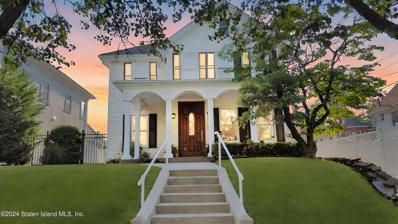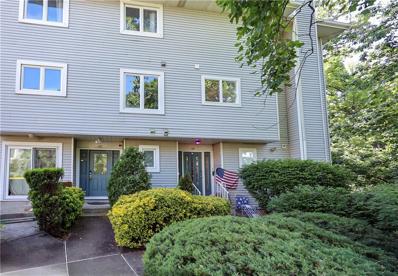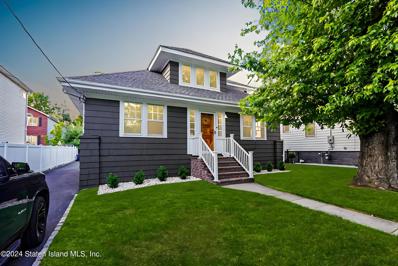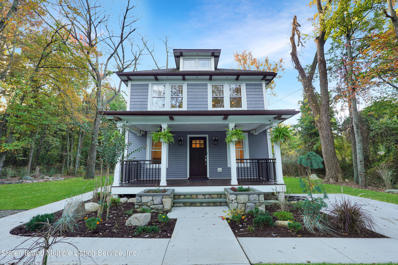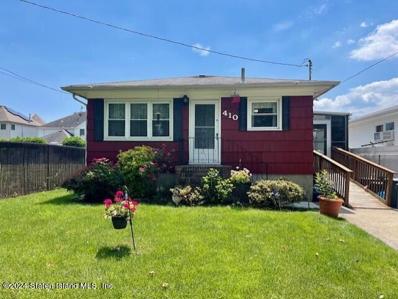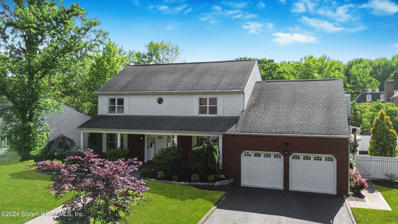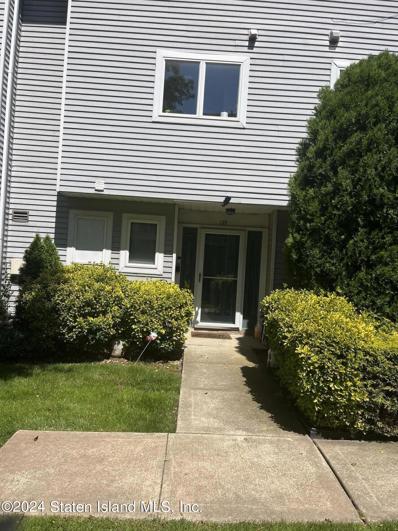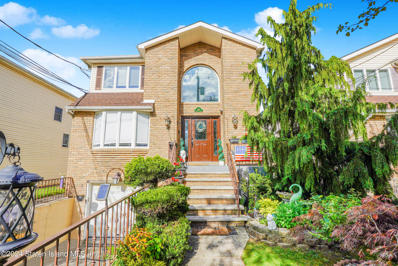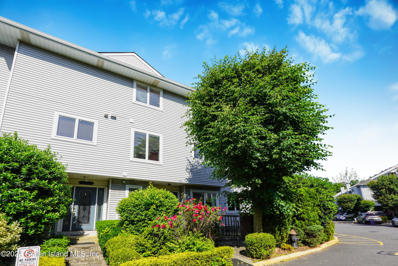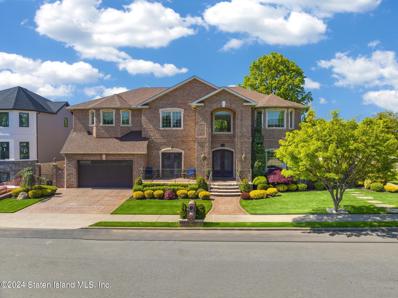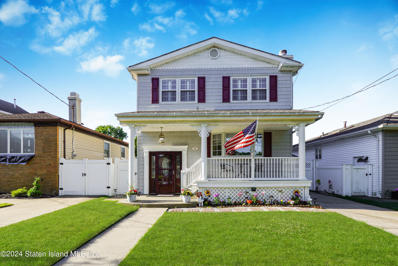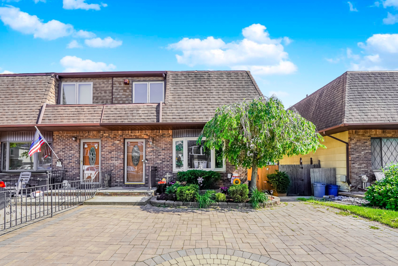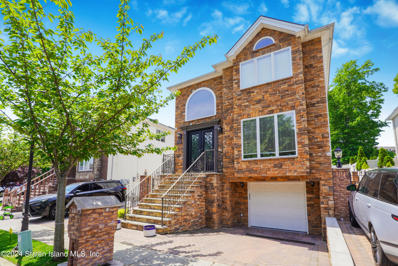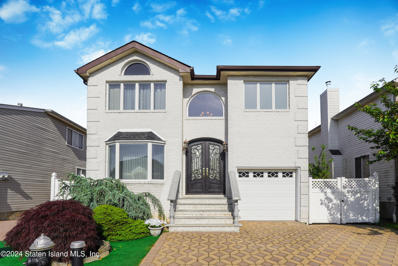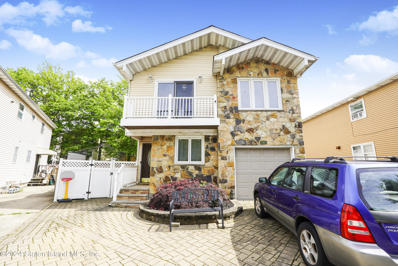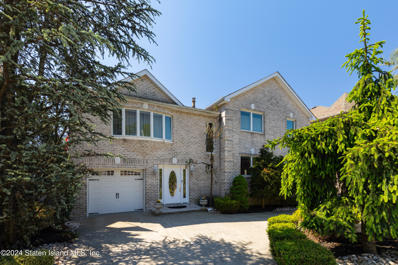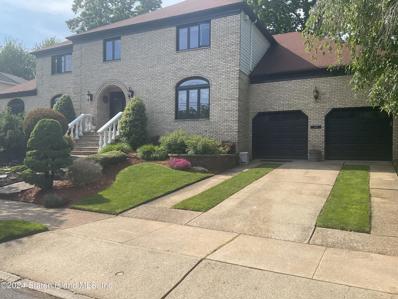Staten Island NY Homes for Sale
$1,149,000
764 Stafford Ave Staten Island, NY 10309
- Type:
- Single Family-Detached
- Sq.Ft.:
- 2,800
- Status:
- NEW LISTING
- Beds:
- 4
- Lot size:
- 0.09 Acres
- Year built:
- 1984
- Baths:
- 1.00
- MLS#:
- 2403313
ADDITIONAL INFORMATION
Welcome to 764 Stafford Ave, a charming two-family home perfectly situated on a peaceful cul-de-sac in the wonderful neighborhood of Woodrow. Adjacent to a picturesque common area, this residence offers a serene parklike setting. The house has been meticulously maintained and thoughtfully updated to ensure modern comfort and convenience. In 2004, the house received new Pella windows and siding, enhancing both its aesthetic appeal and energy efficiency. The roof, replaced just three years ago, provides peace of mind for years to come. In 2019, two new water heaters were installed (main unit & apt.), ensuring a reliable hot water supply. Both furnaces were replaced in 2010, contributing to the home's overall efficiency. The heart of this home is a newly remodeled kitchen, featuring contemporary finishes and state-of-the-art appliances, perfect for culinary enthusiasts. Additionally, the main house boasts two newly renovated bathrooms, designed with modern fixtures and stylish touches. The main unit consists of a fully finished basement with a walk-out to the yard, 3 bedrooms, 3 bathrooms, as well as a family room, living room, dining room, and kitchen all spread out across multiple levels. The second unit is a duplex apartment located on the ground level, featuring a living room and kitchen on the first level, plus a bedroom and two bathrooms on the second level. The apartment has central AC, a dishwasher, and offers modern living conveniences. Outside, the property features two carports (legally permitted), two screened rooms (one off the family room and one off the basement), and two decks. The home is also within walking distance to shopping and transportation. Whether you're relaxing in the spacious living areas, enjoying the tranquility of the common area, or entertaining guests, 764 Stafford Ave offers a perfect blend of comfort, style, and functionality. Don't miss the opportunity to make this exceptional property your new home! Schedule your showing today
Open House:
Saturday, 6/15 12:00-3:00PM
- Type:
- Single Family-Detached
- Sq.Ft.:
- 2,500
- Status:
- NEW LISTING
- Beds:
- 3
- Lot size:
- 0.09 Acres
- Year built:
- 1987
- Baths:
- 1.00
- MLS#:
- 2403291
ADDITIONAL INFORMATION
Looking for a legal two-family high ranch on the South Shore that has it all? This is it!!!!!!! Welcome to 141 Charleston Avenue! This beautifully renovated home is in move-in condition. It features 3 bedrooms, 2 baths in the main house plus a one-bedroom rental apartment on the first floor. It has a great family room with a wet bar and Pella sliders to a beautiful, sun-filled yard. There is also a full-finished basement! Save lots of money on electric bills because this home is equipped with solar panels as well. All of this on a private, dead-end street in the heart of Woodrow, with proximity to schools, shopping and transportation. You can view a list of all the other wonderful features of this amazing home in the photo section of this listing. Don't hesitate-schedule your appointment Today.
- Type:
- Single Family
- Sq.Ft.:
- 1,900
- Status:
- NEW LISTING
- Beds:
- 3
- Lot size:
- 0.03 Acres
- Year built:
- 1992
- Baths:
- 2.00
- MLS#:
- 2403283
ADDITIONAL INFORMATION
Welcome to this exquisite split-level one-family townhouse nestled in the heart of Rossville, Staten Island. This magnificent residence spans an impressive 1,900 square feet, offering a truly desirable living experience. As you enter through the right-hand door on the ground floor foyer, you will have access to the 200 sq. ft. built-in garage. Ascending a few steps, you will be captivated by the high ceiling in the living room. Adjacent to the living room and slightly elevated, you will discover the windowed eat-in kitchen. This delightful space boasts a pantry, washer, dryer, and water heater for your utmost convenience. Continuing along the passage leading to the upper floor, you will find a well-appointed half bathroom, adding to the overall functionality of the home. The journey continues along the wooden staircase, elegantly illuminated by skylights, guiding you to two spacious king-sized bedrooms. These rooms are thoughtfully designed to be north and south facing, providing ample natural light throughout the day. Additionally, the bedrooms offer generous closet space, ensuring your storage needs are met with ease. Nestled between the bedrooms, you will discover the main bathroom, featuring an embedded large frameless mirror above a double vanity, a separate bathtub, and an independent glass shower. Descending to the lowest level, you will find the ground-level basement, currently a home gym, which can be used as an additional living area. This space provides endless possibilities for family activities and can be utilized as a home office, recreational room, or even a guest bedroom. Additionally, the basement features a bathroom for added convenience and a glass sliding door that leads to the backyard, offering a private retreat. The presence of central air conditioning and heating adds to the overall functionality and convenience of this exceptional townhouse, providing you with a comfortable and enjoyable living experience throughout every season.
$889,900
72 Pilot Ln Staten Island, NY 10309
- Type:
- Single Family
- Sq.Ft.:
- 2,365
- Status:
- NEW LISTING
- Beds:
- 2
- Lot size:
- 0.04 Acres
- Year built:
- 2009
- Baths:
- 2.00
- MLS#:
- 2403289
ADDITIONAL INFORMATION
Welcome home to your luxurious water front residence! Relax & renew at the exclusive Tides at Charleston. Award winning architecturally designed homes for 55 Plus Adult Community. Entry/foyer leading to amazing custom built kitchen w/marble & quartz countertops, Viking & SubZero appliances, wood & tile floors throughout with radiant & hot water heat. Living room has vaulted ceilings w/SGD leading to private deck & awning, huge Master bedroom w/ensuite Jacuzzi custom bath & laundry area, walk-up to Family room overlooking Living room w/glass panel railing. Second large bedroom & full bath. Amazing full finished basement w/sep/rooms, SGD leading to private patio. Immaculate home with custom features throughout. Community has zero degree entry poo, gym area, tennis, bocce court & basketball court. Enjoy your 2 car garage. Perfect home to enjoy. Description: LEVEL 1: Entry, magnificent Master suite w/private Jacuzzi bath, custom Kitchen w/top of the line appliances, Living/Dining combo w/SGD to deck w/awning, vaulted ceilings, half bath, access to 2 car garage; LEVEL 2: amazing family room area, 2nd bedroom, full bath; BSMT: full finished w/SGD to private patio
- Type:
- Apartment
- Sq.Ft.:
- 772
- Status:
- NEW LISTING
- Beds:
- 1
- Lot size:
- 0.02 Acres
- Year built:
- 1983
- Baths:
- 1.00
- MLS#:
- 2403262
ADDITIONAL INFORMATION
Step into your own slice of paradise with this charming 2nd-floor condo nestled in the heart of a vibrant community. Ascend the stairs to discover a spacious abode filled with natural light and modern comforts. As you enter, you're greeted by a sprawling living room, perfect for entertaining guests or unwinding after a long day. Adjacent, the dining area beckons with ample space. The well-appointed kitchen boasts sleek appliances and ample counter space, inviting culinary adventures. Retreat to the tranquil bedroom, complete with a generous walk-in closet offering ample storage for your wardrobe essentials. A full bathroom promises relaxation with its pristine fixtures and soothing ambiance. Outside, the community beckons with a wealth of amenities to enjoy. Take a refreshing dip in the sparkling pool, or challenge friends to a game of tennis on the courts. Little ones can frolic in the playground, while the clubhouse offers a space for socializing and community events. Convenience is key with this residence, situated just moments from transportation hubs and shopping destinations, ensuring every necessity is within reach. Don't miss the opportunity to make this your home sweet home.
$1,099,000
45 Weiner St Staten Island, NY 10309
- Type:
- Single Family-Detached
- Sq.Ft.:
- 2,250
- Status:
- NEW LISTING
- Beds:
- 3
- Lot size:
- 0.09 Acres
- Year built:
- 2004
- Baths:
- 3.00
- MLS#:
- 2403258
ADDITIONAL INFORMATION
Welcome to 45 Weiner St, a stunning two-story residence boasting elegant features and modern comforts throughout. With its brick and stucco front, vinyl siding, and manicured landscaping, this home exudes curb appeal from the moment you arrive. Step through the double doors into a grand two-story entryway, adorned with hardwood floors and oak railings, setting the tone for the sophistication that awaits within. The spacious living room, bathed in natural light, offers the perfect setting for relaxation and entertainment, while the adjacent dining room impresses with its two-story height, creating a sense of grandeur and openness. The heart of the home lies in the well-appointed kitchen, featuring modern appliances, ample cabinetry, and a center island for culinary endeavors. Adjacent to the kitchen is the inviting family room, highlighted by a cozy fireplace, where you can gather with loved ones on chilly evenings. Completing the main level is a convenient half bath and a laundry room for added functionality. Upstairs, the second level boasts three generously sized bedrooms, each offering comfort and privacy. The luxurious master suite is a true retreat, featuring a private en-suite bathroom with both a Jacuzzi tub and a stall shower, providing the ultimate in relaxation and convenience. Additionally, an open area overlooks the dining room below, adding to the sense of spaciousness and style. The basement of this home offers versatility and potential. With a one bedroom rental unit providing additional income opportunity, as well as two rooms designated for the owners' use, a utility room, and garage access, there's ample space for storage, hobbies, or whatever your lifestyle demands. Conveniently located near shops, restaurants, parks, and schools, 45 Weiner St offers the perfect blend of luxury, functionality, and convenience. Don't miss your chance to call this exquisite property home!
$1,249,000
145 Goff Ave Staten Island, NY 10309
- Type:
- Single Family-Detached
- Sq.Ft.:
- 3,350
- Status:
- NEW LISTING
- Beds:
- 4
- Lot size:
- 0.25 Acres
- Year built:
- 1992
- Baths:
- 3.00
- MLS#:
- 2403228
ADDITIONAL INFORMATION
Welcome to serene living in Pleasant Plains! Nestled on a tranquil block, this charming 2-family home offers a harmonious blend of comfort and elegance. Situated on a generous 54 x 200 lot, this property provides ample space for relaxation and outdoor enjoyment. Upon entering, you are greeted by the timeless appeal of this stunning residence. The main level features a spacious living room area, a formal dining room and a family room with a fireplace that is perfect for gathering with family and friends. The adjacent kitchen boasts cherry cabinets, stainless steel appliances and granite countertops and backsplash. The second level had spacious bedrooms and beautiful bathrooms. Also the one bedroom apartment is located up new trex steps on the 2nd floor with New Kitchen, beautiful bathroom and is freshly painted. Outside, the expansive lot invites you to unwind in the peaceful surroundings or indulge in outdoor activities. Whether it's gardening, entertaining, or simply enjoying the fresh air, the possibilities are endless in this idyllic setting. Cabana and shed. Garage and full basement. Conveniently located on a quiet block, yet close to amenities, schools, and transportation, this home offers the perfect balance of tranquility and accessibility. Don't miss the opportunity to make this your own slice of paradise in Pleasant Plains!
- Type:
- Single Family-Detached
- Sq.Ft.:
- 2,600
- Status:
- NEW LISTING
- Beds:
- 4
- Lot size:
- 0.09 Acres
- Year built:
- 1984
- Baths:
- 2.00
- MLS#:
- 2403241
ADDITIONAL INFORMATION
Check out this extra-large 4 bedroom, 3 bath colonial, nestled on a serene cul-de-sac, minutes from shopping and highway access. With 4 large bedrooms upstairs, double sliders out to a secluded deck and park-like backyard, so much counter space and eat-in kitchen, tons of storage and a lot of additional living space on the lower level this home is designed for large families seeking space, comfort, and convenience. Baseboard heating and central air conditioning systems both updated in the last 2 years. Downstairs: Kitchen, Living room, Laundry, bedroom, full bath 1st Floor: Kitchen, Living room, dining room, ¾ bath, sliders with deck and yard access. 2nd Floor: 4 bedrooms, attic access, 4 piece bath
$1,600,000
72 Bayview Ave Staten Island, NY 10309
- Type:
- Single Family-Detached
- Sq.Ft.:
- 3,800
- Status:
- NEW LISTING
- Beds:
- 4
- Lot size:
- 0.24 Acres
- Year built:
- 1910
- Baths:
- 1.00
- MLS#:
- 2403185
ADDITIONAL INFORMATION
Welcome to 72 Bayview Ave - an extraordinary find in Princess Bay. On the market for the first time in 30 years, this beautifully renovated two-family home is perfect for multigenerational living, combining luxury with a warm, homely feel. The main house features four spacious bedrooms, 1.75 baths, and a half bath. The upper-level laundry room is equipped for two washers and two dryers, making family life a breeze. The kitchen is a chef's dream with granite countertops, dual sinks, and modern appliances. Enjoy the comfort of radiant heat in all tile floors, seven-zone heating, two-zone air conditioning, and ceiling fans throughout. The home also includes a living room, elegant dining room, inviting family room, office, and a walk-up finished attic with A/C. Step outside to a beautifully fenced yard, perfect for entertaining, with a gas BBQ line and all-weather ceiling fans. The star of the show is the very rare and one-of-a-kind two-car detached garage with a second level, ready for your imagination, fully equipped with electric, plumbing, and radiant heat. The legal two-bedroom apartment, has its own utilities, central air from the main house, and an additional wall unit AC. It features radiant heat downstairs, two thermostats, washer/dryer hookups, under-stairs storage, custom kitchen and bath cabinets, granite countertops, and a hardly-used stove. The master bedroom includes wood floors and a ceiling fan, with a porch for relaxing. This property sits on over 10,000 sq. ft., with a building size of 3,800 sq. ft.( not including the attic or basement ) Don't miss this chance to own a piece of luxury in Prince's Bay.
- Type:
- Single Family
- Sq.Ft.:
- 1,908
- Status:
- NEW LISTING
- Beds:
- 2
- Lot size:
- 0.07 Acres
- Year built:
- 1986
- Baths:
- 4.00
- MLS#:
- 483541
ADDITIONAL INFORMATION
Welcome to this cozy single-family townhouse in Princeâs Bay located near public transportation with the convenient access to amenities such as community pool and tennis court and enjoy the beautiful water view of Princes Bay. *1st FL: Family room with sliding glass door to balcony, half bath, laundry room. *2nd FL: Kitchen, living/dining combo with sliding glass door to balcony, half bath. *3rd FL: 2 bedrooms, full bath. *Basement: Recreational room with sliding glass door to backyard, half bath, utility room. This home comes with an assigned parking spot. HOA: $350/month covers outside maintenance, roof, landscaping, snow removal, sewer, community pool, tennis court. Call today to schedule your private tour!
- Type:
- Single Family-Detached
- Sq.Ft.:
- 1,595
- Status:
- NEW LISTING
- Beds:
- 3
- Lot size:
- 0.12 Acres
- Year built:
- 1935
- Baths:
- 1.00
- MLS#:
- 2403168
ADDITIONAL INFORMATION
Welcome to your dream home at 145 Waterbury Avenue, a recently renovated and modern detached single-family home on a quiet street in Prince's Bay Boasting 3 bedrooms and 2 bathrooms, this spacious property is the perfect place to call home. Step inside and be greeted by stunning hardwood floors and tile throughout creating a seamless flow from room to room. The renovated kitchen and bathrooms exude luxury, making everyday living a pleasure. This property also features a sunroom which is ideal for home office, reading room or relaxing. No shortage of space and storage with basement and attic. The property sits on an oversized lot providing ample outdoor space for relaxation and entertaining. Easy access to nearby schools, parks, shopping and restaurants . Don't wait and seize this opportunity to call 145 Waterbury Avenue your next home!
- Type:
- Single Family-Detached
- Sq.Ft.:
- 1,440
- Status:
- NEW LISTING
- Beds:
- 3
- Lot size:
- 0.09 Acres
- Year built:
- 1925
- Baths:
- 1.00
- MLS#:
- 2403164
ADDITIONAL INFORMATION
Discover your dream home on this serene, private street. This completely gut-renovated house is a true gem, boasting three bedrooms, two bathrooms, and a finished basement with the comfort of radiant heating. Situated on a generous lot, you'll have ample space for outdoor activities and gardening. With meticulous attention to detail, no expense was spared in this renovation, ensuring modern comfort meets classic charm. Don't miss your chance to call this peaceful oasis your home sweet home!!!
- Type:
- Single Family-Detached
- Sq.Ft.:
- 920
- Status:
- NEW LISTING
- Beds:
- 3
- Lot size:
- 0.09 Acres
- Year built:
- 1970
- Baths:
- 1.00
- MLS#:
- 2403155
ADDITIONAL INFORMATION
Beautiful & Well Kept 3-Bedroom Ranch-Style Home for Sale in Prince's Bay, Staten Island Discover this beautiful ranch-style home nestled on a gorgeous block in the heart of Staten Island's Prince's Bay on the South Shore. This meticulously maintained property offers 3 bedrooms, 2 bathrooms, and an array of desirable features perfect for comfortable living. Offers hardwood floors throughout, Living Room is Spacious and inviting Eat-in kitchen with yard access, ideal for family meals and - **Accessibility:** Handicap accessible for convenience and inclusivity. **Additional Highlights:** - **Full Finished Basement:** Complete with an additional kitchen featuring an island, 3/4 bath, additional family room, and utility closet - **Updates:** New hot water tank, 8-year young roof and windows - **Lot Size:** Generous 41x100 lot providing ample outdoor space Located in the desirable neighborhood of Prince's Bay, this home combines a prime location with many amenities. Enjoy the serene surroundings and community spirit while being close to Transportation,schools, parks, and local amenities. Don't miss the chance to make this exceptional home yours. Schedule a viewing today and experience the charm and comfort of this remarkable property that offers endless possibilities!
$1,388,000
125 Johanna Ln Staten Island, NY 10309
- Type:
- Single Family-Detached
- Sq.Ft.:
- 3,140
- Status:
- Active
- Beds:
- 4
- Lot size:
- 0.27 Acres
- Year built:
- 1984
- Baths:
- 2.00
- MLS#:
- 2403127
ADDITIONAL INFORMATION
Magnificent one family detached center hall colonial In the heart of princes Bay, Four bedrooms four baths, master bedroom suite has private bath, heated floors, Jacuzzi and shower, walk-in closet. formal living room, formal dining room, Eat in kitchen with gourmet island, Stainless steel appliances. Extra large family room with wood-burning fireplace, 2 car garage. Beautiful Park like yard with in ground pool, gazebo, and deck, Full finished Basement with family room, Half a bath utilities, a must see.
- Type:
- Single Family
- Sq.Ft.:
- 1,518
- Status:
- Active
- Beds:
- 2
- Lot size:
- 0.04 Acres
- Year built:
- 1986
- Baths:
- 2.00
- MLS#:
- 2403110
ADDITIONAL INFORMATION
Beautifully updated from the custom 3/4 bath on first floor to the gray wood floors throughout, to the custom kitchen on the second floor. First floor features French doors into family room with laundry room, custom 3/4 bath and sliding glass door to private yard. Second floor features living room/dining room with sliding glass door to deck, 1/2 bath and custom kitchen. Third floor features 2 large bedrooms, full bath and pull downstairs to attic plus Heating and air 3 years old. Near shopping, buses, train and urgent care facilities. Owner needs time to find a home, agent is relative of owner. *INTERIOR PHOTOS TO FOLLOW*
$1,245,000
235 Sharrott Ave Staten Island, NY 10309
- Type:
- Single Family-Detached
- Sq.Ft.:
- 2,240
- Status:
- Active
- Beds:
- 5
- Lot size:
- 0.11 Acres
- Year built:
- 2000
- Baths:
- 3.00
- MLS#:
- 2403104
ADDITIONAL INFORMATION
Welcome home to 235 Sharrott Ave, a large bright and airy two family home in prime South Shore location! Upon entry you will be greeted by a two story entry before continuing into your large living room w/ gleaming hardwood floors! As you continue to the back of the home, your brand new state of the art custom kitchen awaits you! This kitchen is simply jaw dropping! Two toned island, quartz countertops, tile backsplash, stainless steel appliances, coffee bar, spice rack drawer and hi hats throughout! The kitchen shares a wonderful open layout w/ the dining room that features wood flooring, hi hats and gas fireplace! An incredible space to entertain! The second floor of the home features 4 bedrooms, a private en suite and walk in closet, as well as an additional full bathroom as well as attic storage. Beautiful sunny yard w/ pavers, in ground pool and deck off the kitchen! A wonderful oasis for those hot summer days! Great curb appeal, excellent location, close to all shopping and transportation! Make your appointment today!
- Type:
- Single Family
- Sq.Ft.:
- 1,908
- Status:
- Active
- Beds:
- 3
- Lot size:
- 0.04 Acres
- Year built:
- 1986
- Baths:
- 1.00
- MLS#:
- 2403095
ADDITIONAL INFORMATION
Location, location! This bright, spacious, well-maintained & completely move-in ready 3 bedroom 4 bath custom townhouse with a built-in garage is situated in the prestigious and desired Captain's Quarters development with beautiful community grounds, scenic views, and superb amenities, including a large inground pool, tennis courts, and clubhouse with gym, sauna and entertainment areas. Featuring an excellent 3-story floor plan, this lovely home offers plenty of privacy and comfort as well as numerous beautiful upgrades including: recently renovated eat-in kitchen with stainless steel appliances, hardwood flooring, custom tile, upgraded metal railings, tankless hot water heater, modern bathrooms. Tons of natural light! Enjoy the views along the shoreline right outside of the community, boat slips and Wolfe's Pond Park close by; near public transportation, stores, banks. No flood insurance required! Absolutely a MUST SEE! Level 1: entry foyer, garage, custom built-in coat closet, family room with access to enclosed brick patio, 1/2 bath, laundry and utility room; Level 2: living room and dining room with sliding glass doors to the large balcony, custom eat-in kitchen, pantry, 1/2 bath; Level 3: master bedroom suite with private full bath and 2 walk-in closets, bedroom 2, bedroom 3, shared ¾ bath
$2,399,000
1007 Edgegrove Ave Staten Island, NY 10309
- Type:
- Single Family-Detached
- Sq.Ft.:
- 3,886
- Status:
- Active
- Beds:
- 5
- Lot size:
- 0.23 Acres
- Year built:
- 2012
- Baths:
- 2.00
- MLS#:
- 2403080
ADDITIONAL INFORMATION
Welcome to your Dream Home in the prestigious neighborhood of Huguenot. This magnificent all Brick 5 bedroom 6 bathroom house is truly a gem, boasting a country club backyard on an oversized lot. Every inch of this home radiates luxury and elegance, from pristine landscaping to the spacious and bright interior. The open concept layout is perfect for entertaining guests or simply enjoying a quiet evening with family. The main suite is a true sanctuary, complete with a spa like en suite bathroom and walk in closet. Each additional bedroom offers ample space and natural light creating an inviting atmosphere throughout the entire house. Step into the custom kitchen that will excite your Inner Chef. Step outside to your own private oasis in the backyard , where you will find a sparkling pool, lush greenery, and plenty of space to relax or host gatherings . The hand manicured grounds are perfect for outdoor activities or simply enjoying the beautiful weather year round. Don't miss out on this rare opportunity to own a home in such excellent condition in one of the most desirable locations in Town. Schedule a showing today and be prepared to be impressed by all that this stunning property has to offer.
- Type:
- Single Family-Detached
- Sq.Ft.:
- 2,288
- Status:
- Active
- Beds:
- 3
- Lot size:
- 0.09 Acres
- Year built:
- 1965
- Baths:
- 1.00
- MLS#:
- 2403068
ADDITIONAL INFORMATION
Welcome to this elegant Single Family Colonial which sits on a tree-lined street in Princess Bay. Offering a truly exceptional living experience. Step inside this beautifully decorated home and fall in love with it's open spaces, including 3 large Bedrooms, 3 Bathrooms, Living Room, Dining Room, Family Room and Finished downstairs. You are warmly greeted with a bright and open floor plan seamlessly connecting the Kitchen to the Living Room and leading to the inviting Family Room and back yard. A layout that is designed with functionality. Porch where you can sit in the evening and greet your neighbors. The living room features a wood burning fireplace. The kitchen has all the counterspace you want, and the spacious backroom leading to the yard perfect for watching the sunset after a long day at work. This house is phenomenal for entertaining family and guests . Opportunities don't happen, you create them. With space for everyone, this home has everything you need to make memories that will last a lifetime. This property promises to be a space where you can create a home that truly reflects your lifestyle. With a spacious floorplan you'll love living here. Step inside this beautifully Feng Shui home and fall in love with it's open spaces. Seize the opportunity to make 444 Ashland Avenue your new address. Experience the perfect backdrop for your life's next chapter. A loving atmosphere in your home is the foundation for your life. This house is waiting for you. Pack your bags, the only thing missing is you!
- Type:
- Townhouse
- Sq.Ft.:
- n/a
- Status:
- Active
- Beds:
- 3
- Year built:
- 1983
- Baths:
- 4.00
- MLS#:
- RPLU-798323035861
ADDITIONAL INFORMATION
Move right into this Beautiful Townhouse in the desirable Woodrow Shore. Offering 3 bedroom, 3 bathrooms, built-in kitchen with dishwasher, large Livingroom/Dining room combo, full finished basement
$1,350,000
42 Brookside Loop Staten Island, NY 10309
- Type:
- Single Family-Detached
- Sq.Ft.:
- 2,912
- Status:
- Active
- Beds:
- 4
- Lot size:
- 0.11 Acres
- Year built:
- 2011
- Baths:
- 3.00
- MLS#:
- 2403047
ADDITIONAL INFORMATION
Step into luxury living with this stunning 2-family side hall colonial nestled within a serene private community. As you cross the threshold, a grand staircase welcomes you, setting the tone for the elegance that awaits. Entertain in style with a spacious dining room, perfect for hosting gatherings of family and friends. Adjacent, the expansive living room offers ample space for relaxation and socializing, bathed in natural light that pours through the windows. The heart of the home is undoubtedly the custom eat-in kitchen, a chef's delight with its high-end finishes and modern appliances. Overlooking the cozy family room, it's the ideal space for creating culinary masterpieces while still being part of the action. Retreat to the upper floor where tranquility awaits in four generously-sized bedrooms, each offering comfort and privacy. The master bedroom is a sanctuary in itself, boasting an ensuite bathroom for added convenience and a walk-in closet to accommodate your wardrobe with ease. For added versatility and potential income, a one-bedroom apartment provides an ideal space for guests or rental opportunities. Step outside into your own private oasis, where the beautiful backyard beckons with its built-in pool, perfect for cooling off on hot summer days. With plenty of space for outdoor entertaining, from al fresco dining to lounging by the poolside, this backyard is sure to be the envy of all your guests. Experience the epitome of luxury living in this meticulously designed home, where every detail has been thoughtfully curated for your comfort and enjoyment. Don't miss your chance to make this dream home yours.
$1,148,998
67 Dexter Ave Staten Island, NY 10309
- Type:
- Single Family-Detached
- Sq.Ft.:
- 2,600
- Status:
- Active
- Beds:
- 3
- Lot size:
- 0.11 Acres
- Year built:
- 2004
- Baths:
- 2.00
- MLS#:
- 2403040
ADDITIONAL INFORMATION
Welcome home to 67 Dexter Ave! This immaculately kept 3bd 4ba modern colonial beckons with tastefully selected upgrades, including custom paint, new roof, a timeless wrought iron entry door, and fresh exterior adorned stucco. Upon entry, you will be greeted with high ceilings and abundant natural light. The foyer takes you to a formal dining room, large enough to host even the most extravagant gatherings. Continuing down the hall, you're met with the great room, a fantastic living area featuring a lovely wood-burning fireplace and custom carpeting. Your most intimate family moments will surely be remembered for years! Continuing, you arrive at the marble-laced chef's kitchen, which has scantly been used for anything other than storage by the current owner! Immense natural light fills the kitchen from your tastefully placed double skylights and centered sliding glass door which gives access to a private backyard-facing deck, perfect for beautiful summer mornings to sip coffee in serenity. Access to the oversized one-car garage and mudroom is off the kitchen and a half bathroom. The second level hosts a spacious master bedroom with wonderful walk-in closets, an en-suite featuring skylights, two more king-sized bedrooms, and a full bathroom. The ground level is grandiose, with a fully remodeled open kitchen, living/dining area, bathroom, and sliding glass door with access to your pavered backyard, perfect for multi-generational families! This peaceful community is conveniently located near all shopping, transportation, highways, parks, restaurants, houses of worship, and Staten Island's premier elementary and intermediate schools. Do not miss your chance to tour this gem, blink and it's gone!
- Type:
- Single Family-Detached
- Sq.Ft.:
- 2,600
- Status:
- Active
- Beds:
- 5
- Lot size:
- 0.1 Acres
- Year built:
- 1984
- Baths:
- 2.00
- MLS#:
- 2403019
ADDITIONAL INFORMATION
Large 2 family home located at the end of a private dead end block in prime South Shore location! Upon entry there is a large foyer, family room w/ sliders to yard, 4th bedroom and 3/4 shower! Main floor has a great spacious layout, vaulted ceilings, living room/dining room combo, fireplace, 3 bedrooms and a full bathroom! Full unfinished basement w/ storage and tons of potential! Ground level 1 bedroom 1 bath apartment, great size yard w/ pool, a perfect place to entertain! Property has great frontage, a full size garage, plus all separate utilities!(2 heating systems, 2 hot water heaters, 2 gas meters, 2 electric meters) Great opportunity to own this large multi family detached home in a convenient location! Close proximity to all shopping, transportation and Staten Island expressway! Easy to show, call today to make your appointment!
$1,300,000
882 Edgegrove Ave Staten Island, NY 10309
- Type:
- Single Family-Detached
- Sq.Ft.:
- 3,036
- Status:
- Active
- Beds:
- 3
- Lot size:
- 0.14 Acres
- Year built:
- 1980
- Baths:
- 1.00
- MLS#:
- 2402970
ADDITIONAL INFORMATION
Two Family Detached High Ranch on 60 X 100 Property -In-Ground Pool and Built-in Garage - Sunny & Bright - Open Floor Plan on First Floor - Newer Kitchen with Sliders to Fabulous Yard- - 3- Bedrooms and -3- Remodeled Baths -Hardwood and Ceramics Floors - Granite Counters -Attic Storage - Basement - Circular Driveway -Custom Lighting - High Hats Galore -Home is Currently Used as a One Family Located on desirable street in Princes Bay
$1,699,000
111 Radigan Ave Staten Island, NY 10309
- Type:
- Single Family-Detached
- Sq.Ft.:
- 4,200
- Status:
- Active
- Beds:
- 5
- Lot size:
- 0.24 Acres
- Year built:
- 1987
- Baths:
- 3.00
- MLS#:
- 2402964
ADDITIONAL INFORMATION
Welcome to Luxury Living at Its Finest! Nestled in the serene and prestigious Rossville neighborhood, this extraordinary two-story multi-family home epitomizes elegance and sophistication. Spanning an impressive 4,200 square feet, this meticulously maintained and updated property boasts exceptional curb appeal with its charming brick façade and stunning landscaping. Interior Highlights: Gourmet Chef's Kitchen: State-of-the-art appliances, custom cabinetry, and a large center island perfect for culinary creations and gatherings. Family Room: Relax or cozy up by the wood-burning fireplace in a space filled with natural sunlight, creating a warm and inviting atmosphere. Formal Dining Room: Designed for memorable meals and celebrations. Luxurious Primary Suite: A private retreat with a spa-like 4-piece bathroom, walk-in closet, and sitting area. Additional Bedrooms: Three generously sized bedrooms provide ample space for family, guests, and a home office. Outdoor Private Backyard and Oasis: Enjoy country living with an in-ground sparkling swimming pool and a spacious patio, ideal for summer gatherings, barbecues, and relaxation. Get ready to make Pizza with your outdoor Smoker/Pizza Oven. Your yard is complete with Beautiful Landscaping, Lush greenery and thoughtfully designed garden beds create a picturesque setting, enhancing the home's allure. Additional Features include a two-Car Garage: Convenient and secure parking plus additional storage space. An Expansive Finished Basement: Extra living space that can be customized to suit your needs—a game room, home theater, or gym. Modern Updates: Enjoy peace of mind with updates that cater to even the most discerning tastes. Visit today and experience luxury living at 111 Radigan Avenue! Prime Location: Conveniently located near top-rated schools, shopping centers, and exquisite dining options, this home offers unparalleled access to everything you need. Experience the perfect blend of luxury, comfort, and convenience in one of Staten Island's most sought-after neighborhoods.

The information is being provided by Brooklyn MLS. Information deemed reliable but not guaranteed. Information is provided for consumers’ personal, non-commercial use, and may not be used for any purpose other than the identification of potential properties for purchase. Per New York legal requirement, click here for the Standard Operating Procedures. Copyright 2024 Brooklyn MLS. All Rights Reserved.
IDX information is provided exclusively for consumers’ personal, non-commercial use, that it may not be used for any purpose other than to identify prospective properties consumers may be interested in purchasing, and that the data is deemed reliable but is not guaranteed accurate by the MLS. Per New York legal requirement, click here for the Standard Operating Procedures. Copyright 2024 Real Estate Board of New York. All rights reserved.
Staten Island Real Estate
The median home value in Staten Island, NY is $693,900. This is higher than the county median home value of $541,600. The national median home value is $219,700. The average price of homes sold in Staten Island, NY is $693,900. Approximately 29.68% of Staten Island homes are owned, compared to 61.27% rented, while 9.05% are vacant. Staten Island real estate listings include condos, townhomes, and single family homes for sale. Commercial properties are also available. If you see a property you’re interested in, contact a Staten Island real estate agent to arrange a tour today!
Staten Island, New York 10309 has a population of 8,560,072. Staten Island 10309 is less family-centric than the surrounding county with 28.82% of the households containing married families with children. The county average for households married with children is 34.74%.
The median household income in Staten Island, New York 10309 is $57,782. The median household income for the surrounding county is $76,244 compared to the national median of $57,652. The median age of people living in Staten Island 10309 is 36.2 years.
Staten Island Weather
The average high temperature in July is 84.5 degrees, with an average low temperature in January of 26.5 degrees. The average rainfall is approximately 47.1 inches per year, with 25.4 inches of snow per year.
