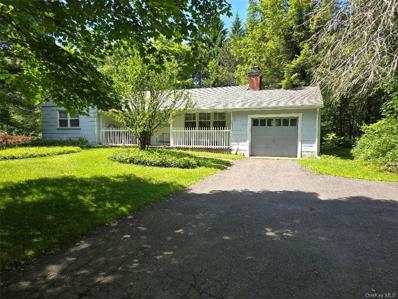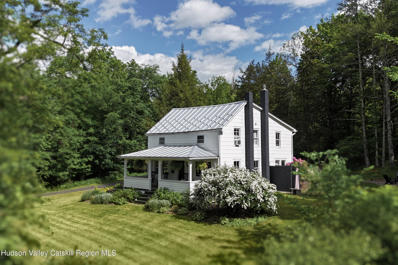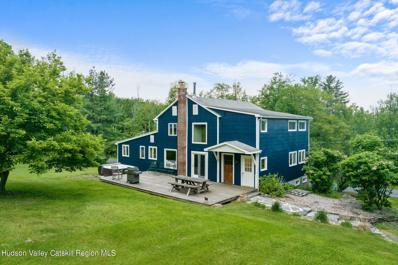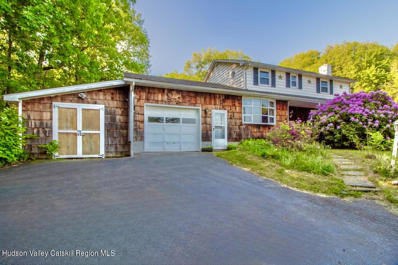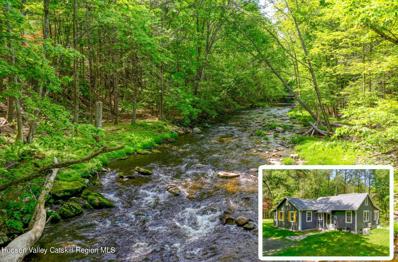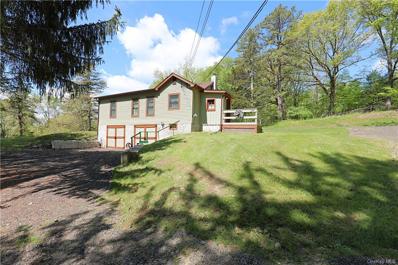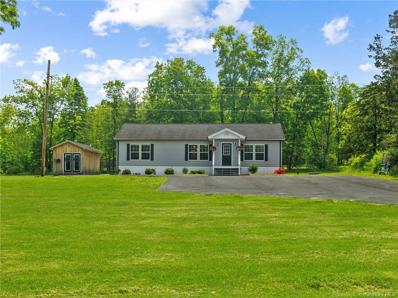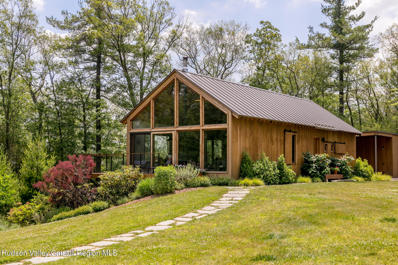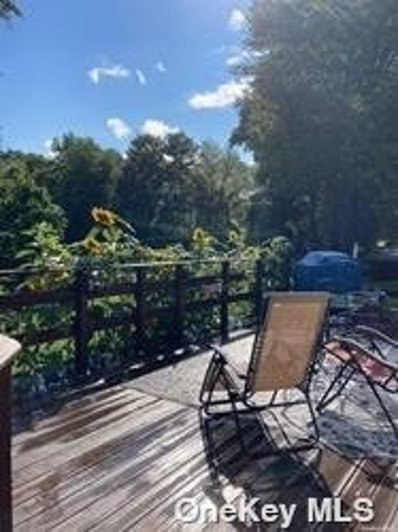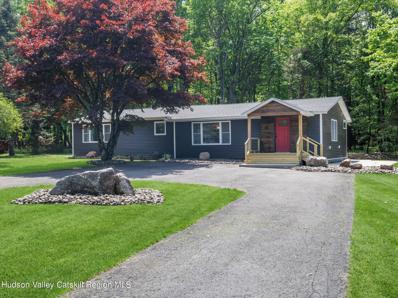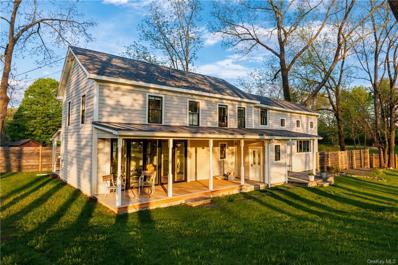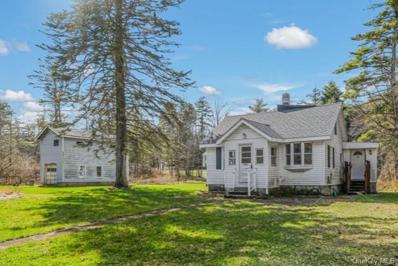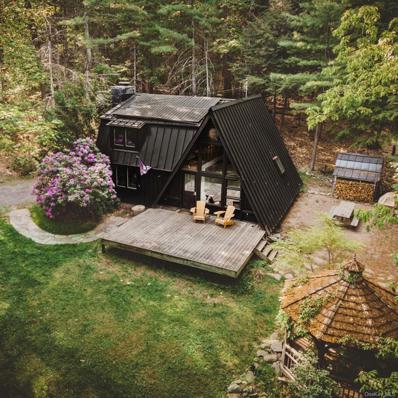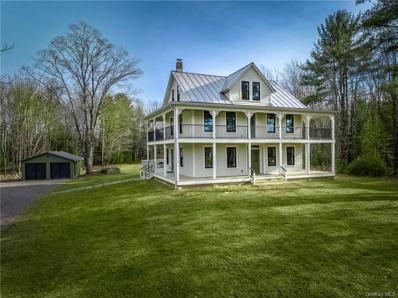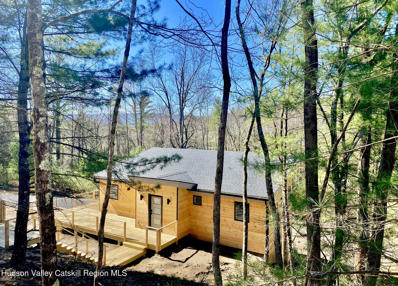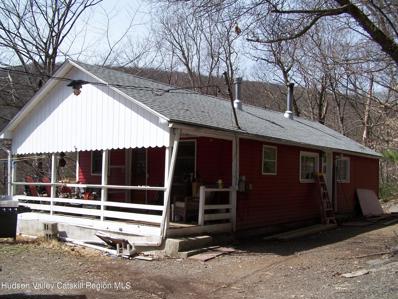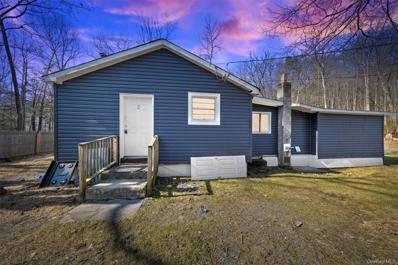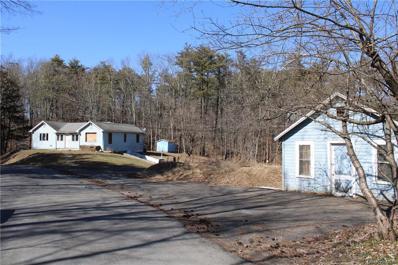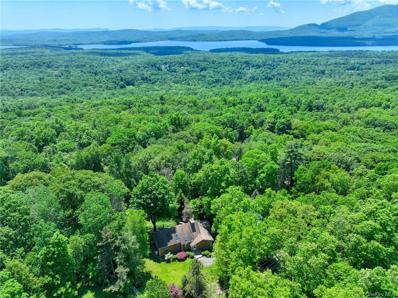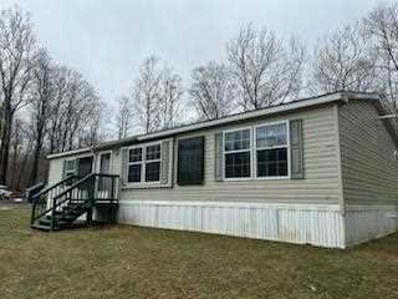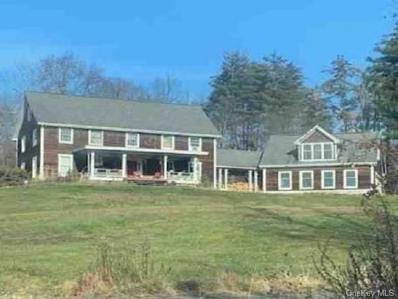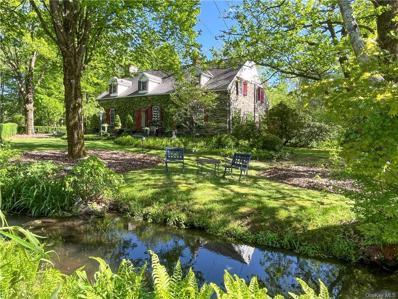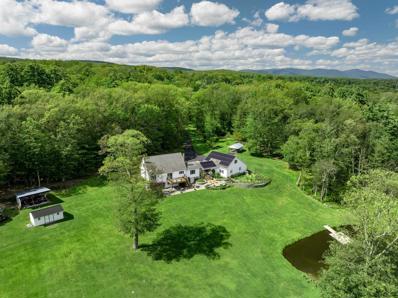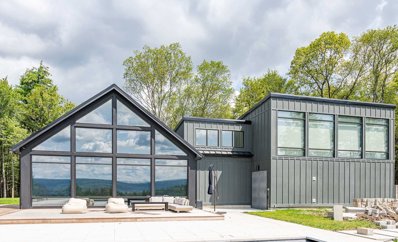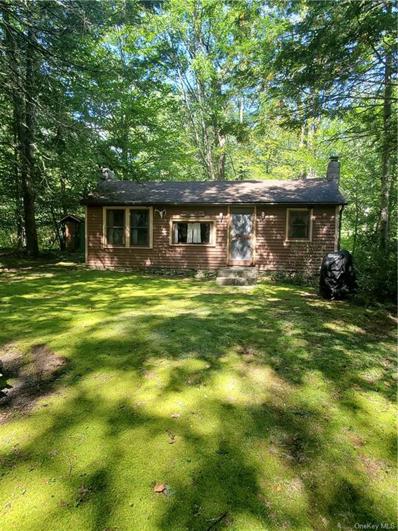Kerhonkson NY Homes for Sale
- Type:
- Single Family
- Sq.Ft.:
- 1,024
- Status:
- NEW LISTING
- Beds:
- 3
- Lot size:
- 0.4 Acres
- Year built:
- 1945
- Baths:
- 2.00
- MLS#:
- H6309673
ADDITIONAL INFORMATION
Finally an affordable home in a desirable area this 3 bedroom 1.5 bathroom ranch with covered front porch offers easy one floor living. Original oak floors, foyer area with double coat closet, living room has a brick fireplace, flanked with built in shelves and storage, It has the ''Home Sweet Home'' effect as you continue to the dining room area. Plenty of light enters from the large bay window that overlooks the back yard. The kitchen has custom pine cabinets and L shaped counter space. dishwasher, range and refrigerator included, opposite corner is perfect for a eating nook or build out a pantry and counter area. The carpeted hallway with oak floor beneath leads to the 3 bedrooms and full bath. generous closets including a cedar lined walk in are a great plus. the 3rd bedroom had an addition built on that is a 1/2 bath and another large closet. Hallway has a linen closet and the pulldown stairs for attic access. Interior access to the full basement and exterior bilco doors. The attached 1 car garage is heated and has auto overhead door opener, new windows, portable generator, laundry area and a rear door to the back yard. There is also a scuttle to attic space over the garage. The home has 2 wells, one dug with a jet pump that services the out door spigots, the 2nd well is drilled well and is used for the interior water source. Large beds of ground cover and bushes keep mowing to a minimum. The .40 level lot is on a corner with a private road. Walking distance to a renowned resort and heritage center at the base of the Shawangunk mountain and 233 acres across the road that belongs to Palisades Interstate Park Comm. Mohonk Preserve, Minnewaska State Park offer some great hiking and rock climbing. Local breweries, dining, fishing and natures beauty are just a few attractions and many 2nd homeowners have found this area a haven from the hustle of the city. Low taxes is an added bonus
$450,000
1782 Berme Rd Kerhonkson, NY 12446
- Type:
- Single Family
- Sq.Ft.:
- 1,440
- Status:
- NEW LISTING
- Beds:
- 4
- Lot size:
- 0.73 Acres
- Year built:
- 1924
- Baths:
- 2.00
- MLS#:
- 20242534
ADDITIONAL INFORMATION
Perched on a hill surrounded by woods and with meticulously maintained gardens, Fox Hollow is in its own little world in the tranquil Hudson Valley countryside. With four bedrooms and a blissful patio and open yard, the home boasts ample space for indoor and outdoor living, entertaining, and hosting guests! This warm and enchanting farmhouse really is a dream from the moment you approach the front porch with its rocking chairs and traditional blue ceiling. There is no better spot to unwind and take in the picturesque surroundings, mountain views, and the sound of the seasonal brook that runs through the property after spending your day in the garden or exploring nearby farm markets. The home's interior exudes a welcoming ambiance throughout and features a cozy living room with an elegant Jotul gas stove, a formal dining room that is perfect for memorable gatherings, and an efficient kitchen featuring a spectacular Ilve range for cooking up amazing meals. An abundance of windows capture tons of natural light in each space throughout the day. A convenient mud room, laundry room, and full bathroom complete the main level. On the second floor you'll find a wide hallway that connects four restful and bright bedrooms. The primary bedroom is large enough to include a seating area while the smallest of the bedrooms, which looks out to the mountain view, can also serve as a home office. And, the renovated bathroom, with its antique vanity and hand-painted sink, is as charming as every other inch of this stunning home. The outdoor spaces are equally delightful. A paved patio for grilling and dining, fire pit area, outdoor shower, yard, and landscaped grounds all create an ideal setting for enjoying the sun during the day and the starry sky in the evening. Recent improvements include renovated kitchen and bathrooms, gas fireplace, finishes and hardware, interior/exterior paint, new metal roof, new electrical, paved patio and fire pit area, outdoor shower, and professional landscaping. Perfectly situated in the desirable hamlet of Kerhonkson near the best nature and dining that the area has to offer. Beloved farm-to-table spots, restaurants, bars, breweries, markets, and the member's club, spa, and restaurant at Innes are all just 5-10 minutes away. More dining and shopping options are abundant in nearby Ellenville, Stone Ridge, High Falls, and New Paltz. You'll also be minutes from amazing sites to enjoy nature including Minnewaska State Park, Mohonk Preserve, and Stony Kill Falls!
- Type:
- Single Family
- Sq.Ft.:
- 2,600
- Status:
- NEW LISTING
- Beds:
- 4
- Lot size:
- 11.8 Acres
- Year built:
- 1930
- Baths:
- 2.00
- MLS#:
- 20242505
ADDITIONAL INFORMATION
Welcome to your dream country estate nestled on almost 12 acres where urban sophistication seamlessly meets rustic charm. This property offers endless possibilities, whether you seek a peaceful retreat, lucrative rental investment, or a prime development opportunity. This captivating single-family farmhouse boasts 4 spacious bedrooms and 2 full baths, thoughtfully designed to provide comfort and style. Designed for the culinary enthusiast, the kitchen offers a complement of energy-efficient, stainless appliances, unique bluestone countertops and island with ample storage. The open-concept living and dining areas provide a warm ambiance and ideal space for entertaining guests or enjoying cozy gatherings. The true highlight of this estate is the newly-renovated studio upstairs, featuring a private entrance that invites your creative vision—media room, guest accommodations, yoga studio, or separate space for artists, musicians, writers and creative pursuits. Step outdoors to enjoy the deck and hot tub providing a perfect space to unwind and soak in the serene surroundings. Situated on an expansive lot, this property is steeped in rich history and brimming with potential. The vast, verdant landscape provides a unique canvas for you to create your personalized oasis. The existing successful short-term rental operation can offer an immediate return on investment, with additional potential for growth with further development on the generous acreage. With some additional clearing, this property offers expansive mountain views making it ideal for a multi-dwelling compound. Experience the perfect blend of historical charm and modern amenities at this extraordinary country estate.
$399,000
50 Brooks Dr Kerhonkson, NY 12446
- Type:
- Single Family
- Sq.Ft.:
- 2,018
- Status:
- Active
- Beds:
- 4
- Lot size:
- 1.6 Acres
- Year built:
- 1965
- Baths:
- 2.00
- MLS#:
- 20242471
ADDITIONAL INFORMATION
Escape to tranquility and breathtaking mountain vistas from the comfort of your own covered porch! Nestled on a sprawling 1.60-acre parcel at the end of a quiet, secluded road, this inviting four-bedroom, two-bathroom Colonial beckons you to explore its charms. Step inside to discover a spacious living room adorned with a captivating stone fireplace and a vast picture window, flooding the space with natural light. Adjacent, a versatile bonus room awaits, boasting its own full bathroom—ideal for accommodating guests, crafting a cozy family retreat, or establishing a productive home office. The heart of the home unfolds seamlessly, with the kitchen flowing gracefully into a formal dining room, presenting the perfect backdrop for intimate gatherings. Beyond lies a sunroom, expanding your entertainment options and seamlessly connecting indoor and outdoor living. Step through sliding glass doors onto the three-season screened porch, where al fresco dining and relaxation await. Convenience meets functionality on the main level, with a laundry room thoughtfully positioned for ease of use. Ascend to the second floor to discover another full bathroom and four generously sized bedrooms, offering ample space for rest and rejuvenation. Storage abounds, with a one-car attached garage featuring pull-down stairs leading to a capacious attic. A neighboring shed beckons DIY enthusiasts, poised to become a workshop haven for your creative endeavors. Outside, a level backyard beckons, primed for creating your dream outdoor oasis, complete with space for a pool and lush garden retreats. Meticulously maintained by its original owners for over 50 years, this home brims with potential, awaiting your personal touch to transform it into your ultimate haven. Enjoy a serene lifestyle within easy reach of local delights, including farm stands, shopping destinations, and delectable dining options. Outdoor enthusiasts will delight in proximity to renowned natural attractions, including Minnewaska State Park, Mohonk Preserve, and Sam's Point, offering endless opportunities for exploration and adventure. For cultural pursuits, the charming town of Ellenville awaits, boasting the famed Shadowland Theater, quaint bakeries, and inviting cafes. And with New Paltz just a short drive away and New York City a mere 90 miles distant, the best of both worlds is within easy reach. Indulge in the serenity of country living without sacrificing urban conveniences—schedule your showing today and discover the endless possibilities awaiting you in this idyllic retreat!
$699,000
36 Boodlehole Rd Accord, NY 12446
- Type:
- Single Family
- Sq.Ft.:
- 1,080
- Status:
- Active
- Beds:
- 2
- Lot size:
- 3 Acres
- Year built:
- 1950
- Baths:
- 1.00
- MLS#:
- 20242457
ADDITIONAL INFORMATION
Nestled on a picturesque 3 acre lot, this Charming Cottage on Boodle Hole Road offers unparalleled tranquility and breathtaking views of the Mombaccus Trout Creek. From the moment you step out of the car, you'll be greeted by the soothing sounds of the Rushing Creek and the harmonious chirping of the Katydids, creating a natural symphony that is the background music that makes this home truly special. The Cottage has 2 bedrooms and one full bath, charming spacious living room with vaulted ceilings, Stone fireplace w/ gas insert , super cozy! Country kitchen can accommodate all of your guests, enjoy cooking and conversation with extra room on the screened in front porch overlooking nature and the Mombaccus! Sweet fire pit for S'more fun! Private swimming hole is just what the Dr. ordered for those steamy days. Secret hidden loft accessed by the pull down stairs in the Kitchen, leaving a multitude of possibilities to make something magical as the new lucky owner sees fit. This space is ripe for conversion, or just enjoy the readiness of your new weekend home. Many wonderful upgrades make this Cottage your next step in Loving Life! On demand Genrac, 3 sources of heat, high speed internet, garage/studio, shed, neat and complete. Don't forget this AAA location is minutes to Inness, Westwind Orchard, Arrowood Farm Brewery, Saunderskill Farmstand, Stonehills, Mill & Main, Rough Cut Brewery, and Hiking , Mohonk, Minnewaska State Park, Vernooy Kill Falls and Harana Market! So much to do. or do nothing at all! Cheers!
- Type:
- Single Family
- Sq.Ft.:
- 840
- Status:
- Active
- Beds:
- 2
- Lot size:
- 0.24 Acres
- Year built:
- 1970
- Baths:
- 1.00
- MLS#:
- H6302041
ADDITIONAL INFORMATION
Meticulously cared for home, with 2 bedrooms, and one bath, fully updated, with charming features surrounded by nature's tranquility is ready for it's next owner to move right in. As you approach the property notice the backdrop of trees, luscious greenery, and privacy. The warm interior space designed with local, custom woodwork all around including Eastern white pine walls, red oak trim, 200 year old barnboard shelving, re-purposed original barn doors, and wood floors in the main living room. The house is bright and airy yet tightly sealed with energy efficiency in mind, led lighting, updated insulation and new Anderson windows. Many culinary experiences await in this adorable country kitchen with new appliances, including gas stove. The outdoor deck offers an ideal retreat to enjoy a quiet coffee or tea, and also a great space for entertaining guests for larger gatherings. There's a full stand up basement for utilities, and storage, Wonderful opportunity for outdoor enthusiasts to explore the great outdoors with nearby kayaking, swimming, and trails at Lake Minnewaska, Mohonk Preserve, and Ashokan Reservoir, wildlife all around with frequent deer, birds and squirrel sightings. Conveniently located close to Route 209, shops, farmers markets, trails, 30 minutes to Kingston, and NY State Thruway.
$349,900
42 Sages Loop Kerhonkson, NY 12446
- Type:
- Single Family
- Sq.Ft.:
- 1,560
- Status:
- Active
- Beds:
- 3
- Lot size:
- 1.52 Acres
- Year built:
- 2015
- Baths:
- 2.00
- MLS#:
- H6308223
ADDITIONAL INFORMATION
Ready, Set, GO! Priced to sell, this 3 bedroom 2 bath, well maintained home in Kerhonkson is ready for its new chapter. Centrally located between Accord and Downtown Kerhonkson, with easy access to Minnewaska Preserve, this low maintenance home provides the opportunity to move in, put your feet up and enjoy everything the Hudson Valley has to offer. Inside provides open concept living with a generously sized kitchen, dining room and living area. The primary suite offers a large en-suite bathroom and direct access to the laundry room which also makes for a great storage space. Off the dining room, you will find the additional 2 bedrooms with large closets and full bathroom. Ready to entertain this summer? The backyard has everything you will need with a trex deck, swimming pool, hot tub and fire pit. Close to all of your local hiking hot spots such as Minnewaska Preserve and Mohonk. A short drive to Mill & Main Provisions, Inness, Arrowwood and West Wind Orchards.
$1,925,000
97 Ridgewood Rd Kerhonkson, NY 12446
- Type:
- Single Family
- Sq.Ft.:
- 2,300
- Status:
- Active
- Beds:
- 5
- Lot size:
- 4.7 Acres
- Year built:
- 2017
- Baths:
- 4.50
- MLS#:
- 20242411
ADDITIONAL INFORMATION
Duet House - This contemporary home inspired by Scandinavian design was created by Lang Architecture. It is an amazing and rare offering from the renowned Hudson Woods development in Kerhonkson, NY. The property, which has operated both as a primary residence and a successful Airbnb, is a tranquil retreat in the woods that offers picture perfect views of the surrounding mountains while enjoying the elegant conveniences of new construction. The property consists of a three bedroom, two- and one-half baths main house, a two-bedroom, two-bathroom second house, and a third expansive studio building with attached carport. The modern compound is situated on 4.70 acres of land offering privacy and spectacular views. The Main House - A gorgeous and peaceful retreat that features a blend of natural materials throughout the home. White oak wood spans the entire floors and ceilings of the home as well as along many of the walls. It is accented by concrete and stone finishes and perfectly enhanced by gorgeous sunlight throughout the numerous oversized triple pane windows. Every turn you take in the house provides you with a new view into nature. The great room is the heart of the house. Immediately you are drawn to the window wall that showcases the sprawling beauty of the Catskill Mountains. This view can be enjoyed all day long in your living room where friends and family can lounge while you prepare meals together. The impressive chef's kitchen is outfitted with the finest of cooking conveniences including appliances by Miele, Smeg, and Whirlpool. A backsplash of colorful Heath ceramic tile provides a playful backdrop to the stone countertops. A central island offers fantastic additional workspace and storage. The kitchen overlooks the spacious and bright living area that provides ample room for a formal dining area. A wood stove by Wittus Stoves is centrally located in this grand room. Year-round you can take in the magnificent changing of seasons while tucked away with the stove roaring. The main floor features a primary bedroom and bath as well as one powder room. Downstairs you'll find two more bedrooms, both capable of king-sized bedroom furniture. All bedrooms provide ample storage and calming views into the woods. A full bathroom with a soaking tub/ shower combo is located on this floor making it convenient for visitors. There is a large living room that can be a great entertainment space when you want something more casual than the great room. Finally, a laundry room and separate storage room are located on this level. Indoor/outdoor living is the lifestyle here, so dine al fresco on your wrap around porch. Evenings grilling out with loved ones never looked so good. Take a dip in your luxurious cedar hot tub and enjoy a sky full of stars above. Additional features of the home include central cooling and radiant floor heating. The Guest House - This superb two-bedroom guest house offers a split bedroom layout and central living quarters. Outfitted with a kitchenette, you have the necessities here for additional visitors or to generate some rental income. There is a propane line run to the house to expand this to a full kitchen if you'd like. The home features two full bathrooms, both ensuite a gorgeous front deck and more incredible Catskill views. It is positioned well to offer privacy from a tenant, but convenient enough to feel like an extension of the main house. The Studio - Creatives you have found your dream home Whether you are looking for an artist studio to create content (think photo/painter studio/etc., need a work from home office, or want to create an outstanding home gym, the options are endless. The expansive studio building lends itself to an array of options or you can make it another extension of living space for the property. Outfitted with a large carport, you can tuck your car away from the elements when necessary.
- Type:
- Mobile Home
- Sq.Ft.:
- n/a
- Status:
- Active
- Beds:
- 3
- Lot size:
- 6 Acres
- Year built:
- 2008
- Baths:
- 2.00
- MLS#:
- 3552921
ADDITIONAL INFORMATION
Nestled on a beautiful piece of property, this three-bedroom, two full bathroom home offers a serene and picturesque setting. Situated on a dead-end road with miles of empty footage behind and a creek bed in the front. Step inside to discover a newly renovated interior with a spacious floor plan. This home features a two-car carport which can easily be enclosed as a garage, additional large storage shed and barn. If homesteading is what you are looking for fruit trees, a garden and everything needed to live off the land and have minimal expenses. This home also offers an above ground pool and plenty of deck space. This home is considered a Homestead manufactured home on 6 acres total lot space, the land is shared with 2 other trailers on the road and owned, the land is rented with full usage. Un like a trailer park this is a family oriented location with inexpensive taxes and great benefits to expand. Local attractions for recreational use such as the Minnewaska State Park Preserve, Mohawk mountain house and Inness golf courses. Vernooy Kill State Forest as well as many other wonderful scenic parks.
$425,000
8 Cedar Ln Kerhonkson, NY 12446
- Type:
- Single Family
- Sq.Ft.:
- 1,860
- Status:
- Active
- Beds:
- 3
- Lot size:
- 0.46 Acres
- Year built:
- 1980
- Baths:
- 2.00
- MLS#:
- 20242348
ADDITIONAL INFORMATION
Welcome home to 8 Cedar Ln. in Kerhonkson! Minutes from Minnewaska State Park, this 3 bedroom 2 bath home has been fully renovated and is ready to for its new owners. Just over 1800 SqFt, enjoy the open concept living space with vaulted ceilings and generously sized living room. New kitchen with plenty of storage and quartz countertops guides you into the dining area of the home and the location of 2 nicely sized bedrooms. The generously sized primary suite holds a large en-suite bathroom with a tile shower and oversized vanity. Relax on the summer days outside on the concrete patio perfect for hosting BBQ's. A short distance from local attractions in downtown Kerhonkson such as Mill & Main Provisions, Rough Cut Brewery and Flying Goose Tavern. A short drive to Inness Resort, Vernooy Kill Falls and the Mohonk Preserve.
- Type:
- Single Family
- Sq.Ft.:
- 2,152
- Status:
- Active
- Beds:
- 3
- Lot size:
- 1 Acres
- Year built:
- 1940
- Baths:
- 3.00
- MLS#:
- H6306757
ADDITIONAL INFORMATION
Nestled amidst mature black walnut and cherry trees, this exceptional property seamlessly blends historic charm with cutting-edge sustainability. It stands as a testament to meticulous restoration and innovative design. Upon entering, you're greeted by restored 1851 heart pine flooring and exposed hand-hewn beams and columns, exuding an ambiance of timeless elegance. The double-height gourmet kitchen, with its soaring 14-foot ceilings, is a chef's dream. It features a large 9-foot eating island, solid wood cabinets, quartz countertops, and Ann Sacks glass backsplash tiles. State-of-the-art Energy Star appliances complete this culinary haven, underscoring the home's blend of luxury and functionality. The living room is a cozy retreat, seamlessly integrated with the back porch through Nana wall glass doors by Pella. This design visually removes the distinction between the indoor aesthetic and the glory of nature, creating a harmonious blend of comfort and beauty. Each bedroom is equipped with ample closet space, with additional storage found in the coat and storage closets on the ground floor. The primary suite offers a sanctuary of its own, featuring a spacious two-person shower crafted from polished recycled glass and Spanish porcelain from Porcelanosa. Two large closets and a light-filled reading nook round out the space. Two additional bedrooms share a full bathroom with a soaking tub, providing comfort and convenience for family and guests. The property's commitment to sustainability is evident throughout. A horizontal geothermal system powers the heat pump and hot water system, supported by a 120-gallon tank. Radiant underfloor heating spans three zones with wireless thermostats, with an additional geothermal zone available for optional AC installation. The home is insulated with spray closed-cell foam on all exterior walls and between basement joists, complemented by 18 inches of cellulose insulation in the attic. Modern comforts are seamlessly integrated with historical elements. New double-insulated windows and glass doors flood the home with natural light while maintaining energy efficiency. Updated plumbing and electrical systems, including a 200 Amp service with tamper-proof GFI outlets, ensure the home meets contemporary standards. Additionally, the property features new well and state-of-the-art water filtration systems, providing a pure and reliable water supply. The exterior landscaping is as thoughtfully designed as the interior. Enjoy 700 square feet of deck space and a thoughtfully reimagined stone firepit, originally an old well, perfect for outdoor gatherings. A vintage farm gate and mulched walking paths leading to Federal wetlands create a serene, park-like setting, while new 9' Arborvitae plantings ensure privacy and seclusion. Bluestone slabs for walkways and the patio are sourced directly from the property, enhancing the home's connection to its natural surroundings. The inclusion of a potting shed and a privacy fence completes the outdoor experience, offering both utility and seclusion. Every aspect of this home has been curated for peace of mind. This residence is not just a home; it is a sanctuary where past and present converge, offering a lifestyle of unparalleled elegance and sustainability. Welcome to a masterpiece where heritage meets modernity in perfect harmony.
- Type:
- Single Family
- Sq.Ft.:
- 1,582
- Status:
- Active
- Beds:
- 2
- Lot size:
- 3 Acres
- Year built:
- 1940
- Baths:
- 2.00
- MLS#:
- H6302509
ADDITIONAL INFORMATION
MAY 10 UPDATE: WILL SELL HOUSE ONLY ON 1.1 ACRE FRONT LOT FOR $195,000! . . . Time to own a slice a heaven in beautiful Ulster County! Fantastic potential (and close to 1,600 square feet of living space) with full walkup attic ripe for finishing, a full unfinished walkout basement, a large two-story detached garage/workshop/artist loft, and an additional lot (included in the sale) adjacent behind this lot for 3.0 total acres! . . . . . . Close to so much this wonderful area at the southern base of the Catskill State Park has to offer -- some of the world's best hiking, boating/kayaking/rafting, fishing & hunting, lots of wineries, breweries, orchards, other agri-business, live entertainment, all the fun offerings of nearby New Paltz, Woodstock & Kingston, the breathtaking Hudson River, and so much more -- ALL just 25 minutes off the New York State Thruway, and just 90 minutes north of the George Washington Bridge! . . . . . . 2 bedrooms and 2 full baths -- could easily add a 3rd bedroom in the attic. Sliders off living room lead to back deck. Spacious eat-in kitchen. French drains just installed in basement. All windows approx. 5 years old, roof approx. 6-7 years old. Enter to enclosed front porch, and there's also a side entrance mud room off the driveway . . . . . . Incredibly low taxes! Bucolic, majestic & magical setting -- and any other adjective you can think of! Some minimal TLC will make this gem shine!
$699,900
24 Burpo Ln Kerhonkson, NY 12446
- Type:
- Single Family
- Sq.Ft.:
- 1,274
- Status:
- Active
- Beds:
- 2
- Lot size:
- 1.8 Acres
- Year built:
- 1961
- Baths:
- 2.00
- MLS#:
- H6301716
ADDITIONAL INFORMATION
A Black A-Frame is now offered For Sale! Made famous online by it's charm & aesthetic, this renowned property is located in the coveted Town of Kerhonkson, with quick access to many local events & attractions. Minutes to New Paltz or Kingston, and local to abundant hiking trails, lakes, & nature reserves - escape to your own slice of paradise with this stunning year-round retreat! Nestled in nature, this A-frame contemporary home seamlessly blends modern luxury with the tranquility of the great outdoors. Step into the Chef's Kitchen, boasting soapstone counters and high-end appliances, perfect for culinary enthusiasts. Cozy up in the inviting Living Room by the wood-burning fireplace, or entertain in the open Dining Area with a vaulted gathering space. Discover relaxation in two full Bathrooms, each featuring tiled tub/shower combinations, and plenty of space to wash off your adventures. Upstairs enjoy an L-shaped Reading Loft overlooking 2-story vistas while curled up with a good book. Rest easy in two generous Bedrooms with ample closet space, while sleeping under the stars. Outside, find your sanctuary in multiple gathering areas, including a rustic screened Gazebo, a large platform Deck, and quaint Picnic area, all steeped in privacy and seclusion. Mature landscaping with native flowering trees and shrubs abound, and a Spring-fed Pond allows for endless connections. Experience the ultimate escape where nature meets luxury, and book your private showing today!
$1,495,000
1078 Samsonville Rd Kerhonkson, NY 12446
- Type:
- Single Family
- Sq.Ft.:
- 2,804
- Status:
- Active
- Beds:
- 4
- Lot size:
- 3.53 Acres
- Year built:
- 1820
- Baths:
- 4.00
- MLS#:
- H6301968
ADDITIONAL INFORMATION
History refreshed: Following a 2-year overhaul by some of the region's best contractors and designers, the iconic Wilson Gray Homestead is ready for a stylish new chapter in its already storied life. The farmhouse, built in the early 1800s but dismantled and moved in 1915 from its original site at what became the Ashokan Reservoir serving New York City, is one of the few Ashokan-displaced houses still standing in the Hudson Valley. And now it's one of its most stunning, too. The iconic house, known for its signature wrap-around stacked verandas, has been fully renovated in a style that respects both its architectural heritage and modern sensibilities, featuring a thoughtful and consistent balance of openness and privacy throughout 3 levels of space. The ground floor features subtly separated dining and living spaces, both open to a stunning new gourmet kitchen with wonderful views from 3 sides, and featuring all-new custom cabinetry and high-end appliances including a Wolf range and paneled Sub-Zero refrigerator. The kitchen, flanked by a half bathroom and laundry area, opens to a wide covered deck taking full advantage of the private backyard and woods beyond. Upstairs are 3 bedrooms and 2 full bathrooms, including a primary suite with doors out to the second-story wrap-around porch, newly restored but with original carved fretwork. The bathrooms are stylish but far from cookie-cutter, with freestanding tubs, glass-enclosed showers and tile wainscoting. The charming and fully-permitted third floor includes a wide-open den or work space, an additional bedroom, another full bath and a remarkably sunny office or workout space with full views of surrounding mountain ranges. The list of upgrades throughout is extensive, including high-efficiency zoned HVAC systems (all electric), architect-grade replacement windows, a generator hook-up, buried electric service from the road, fire-suppression sprinklers, artfully preserved hardwood floors, and a standing-seam metal roof with historically accurate ice guards on both the house and a separate 2-car garage, also fully renovated. The restoration, already bestowed awards by local preservation groups, honors the past while providing a move-in-ready opportunity to enjoy the most modern, state-of-the-art conveniences, including proximity to popular farmers markets, wineries, and other culinary attractions, including Inness, that continue to make Kerhonkson one of the hottest destinations in the Hudson Valley.
- Type:
- Single Family
- Sq.Ft.:
- 1,578
- Status:
- Active
- Beds:
- 2
- Lot size:
- 5 Acres
- Year built:
- 2024
- Baths:
- 2.50
- MLS#:
- 20242039
ADDITIONAL INFORMATION
NOW AND (sooooo beautifully) ZEN a fresh and fabulous new Passive Home build in very sought-after Kerhonkson! Fantastic layout. Expansive great room upstairs for optimal light and views..bedrooms downstairs. Every room is LIGHT-WHITE-BRIGHT+ AIRY and one immediately feels refreshed from the outside world. A detached garage near the upper driveway w/ potential for an ADU/ office/art studio that is plumbed w/ electric behind it is all set to be finished as per one's needs. The stairway and catwalk connecting the garage placement to the main entry makes entering the home very dramatic and DEFINITELY a fun little journey. Generous deck off the catwalk. Upon opening the front door one is immediately struck by the views of the forest and Gunks peeking through the trees from the very open plan great room. Sunlight cascades unto the hardwood hickory floor and bounces off the walls. Crack open any window and the Mettacahonts Creek can be heard rushing at the end of the 5 generous acres. The heart of the home is the spacious kitchen with a large island perfect for entertaining and ample storage. Countertops are very beautiful + artful granite w/ character. Convenient powder room off the kitchen. The wood stairs to the lower level leads to 3 bedrooms: main bedroom is ensuite. The other 2 bedrooms share a bath. Both spacious full baths have clean, modern lines with radiant heat flooring . Two of the larger bedrooms have doors to the back yard with loads of possibility for a future patio w/ a hot tub +/ or a sauna. Clean energy efficient mini splits are the main heating / cooling for the home. BE That home owner that has a home entirely off fossil fuel! The great value is in the bones of this home: the good framing, insulation, equipment, oversized septic, ADU potential, intentionally providing a distinguishing buyer the space to add their own personal touches and finishing details to truly make it their own.The highlight of the whole offering is the fact that the Mettacahonts stream frontage is amazingly vast, gorgeous and expansive...with year round water flow and pine and hard-wood laced topography surrounding. The property location is very convenient to all of the new destination spots in the area: Arrowwood Brewery, West Wind Orchard, Ravenwood and Inness, as well as a short drive to the Vernooykill Trail Head in the Sundown Nat'l Forest, Minnewaska State Park and Mohonk Preserve. Fine dining is also close by: Mill and Main, Harana, Rough Cut Brewery and many others. Exploring other destination towns is a breeze with easy access to Stone Ridge, High Falls, New Paltz, Kingston, and Woodstock. All this and you're only 90 miles to the GWB in NYC. This thoughtfully designed home by a prominent local architect , will appeal to many, so do come and take a peek! Buyers agent to verify taxes and sq footage. Another Open House to be scheduled soon Stay tuned.
- Type:
- Single Family
- Sq.Ft.:
- 880
- Status:
- Active
- Beds:
- 2
- Lot size:
- 2 Acres
- Year built:
- 1959
- Baths:
- 1.00
- MLS#:
- 20242009
ADDITIONAL INFORMATION
Yes, she needs some loving but just try to recreate this lot elsewhere. Located at the end of the town road and bordering thousands of acres of protected land. Walk from here to Vernooy Kill Falls. Fixxer upper in a great spot just begging to be repaired. Get out your tools and create some equity!! All you hear here are the birds and the Sap Bush Creek next door on the protected lands. Town records call this a seasonal home.
$220,000
2 Burpo Ln Kerhonkson, NY 12446
- Type:
- Single Family
- Sq.Ft.:
- 868
- Status:
- Active
- Beds:
- 2
- Year built:
- 1970
- Baths:
- 1.00
- MLS#:
- H6292055
ADDITIONAL INFORMATION
Welcome to your newly renovated haven nestled amidst the tranquil woodlands of Kerhonkson, New York! This charming 2-bedroom, 1-bathroom cottage built in 1970, offers a perfect blend of rustic charm and modern convenience, making it the ideal retreat for those seeking peace and serenity. Recently updated this 868 square feet cottage exudes a fresh, contemporary vibe while still retaining its original character. Step inside to discover an open and airy living space flooded with natural light, thanks to large windows that frame picturesque views of the surrounding woods. The living room has ample space with a pellet fireplace which is able to heat the whole house. The functional kitchen boasts a new stove, and cabinets. Adjacent to the kitchen is a practical office or potential for a third bedroom. Two well-appointed bedrooms provide comfortable accommodations for residents and guests alike, each with hardwood throughout comfort. The newly renovated bathroom is simple yet clean. Outside, the expansive flat half-acre lot offers endless possibilities for outdoor enjoyment, whether you're hosting a barbecue on the spacious deck, exploring the wooded trails, or simply soaking in the peaceful ambiance of nature.
- Type:
- Single Family
- Sq.Ft.:
- 1,272
- Status:
- Active
- Beds:
- 3
- Lot size:
- 1 Acres
- Year built:
- 1945
- Baths:
- 2.00
- MLS#:
- H6289412
ADDITIONAL INFORMATION
Calling all investors and contractors! 94 Turkey Hill Road is a blank canvas awaiting its next chapter. Previously a 3-bedroom, 1-bath home awaits a new owner to get started right away on this fully gutted house. To jump-start the renovation process, the seller is including engineered-stamped plans, and 8-new Anderson Terratone windows to the buyer upon purchase. Don't forget the potential opportunity for the outbuilding, perfect for a workshop, art studio, work-from-home space, or simply a garden shed. Centrally located between Kerhonkson and the Village of Ellenville. A stone's throw to Minnewaska State Park, Rough Cut Brewing, and a short drive to Inness, Arrowwood Brewery, and Westwind Orchard. This property is conveyed strictly in as-is condition.
$524,900
30 Indian Rd Kerhonkson, NY 12446
- Type:
- Single Family
- Sq.Ft.:
- 1,831
- Status:
- Active
- Beds:
- 3
- Lot size:
- 1.5 Acres
- Year built:
- 1970
- Baths:
- 2.00
- MLS#:
- H6287036
ADDITIONAL INFORMATION
Nestled amidst the serene beauty of the Ashokan Reservoir, this well maintained 3-bedroom, 2-bathroom house offers a tranquil retreat, while still providing easy access to all the amenities you desire. Step into the heart of the home the light-filled kitchen with its expansive picture window and cozy wood stove. Here, you'll find yourself drawn to the warmth of the fire as you gaze out at the seasonal views of the reservoir. It's no wonder that one family has cherished this space since they built it, and now it's ready to welcome you.
- Type:
- Mobile Home
- Sq.Ft.:
- 1,150
- Status:
- Active
- Beds:
- 3
- Year built:
- 2005
- Baths:
- 2.00
- MLS#:
- 420338
- Subdivision:
- Kerhonkson
ADDITIONAL INFORMATION
Spacious 3 bedroom 2 bathroom home located in the private Granite Creek Community. Home offers over 1,150 square feet of living space and is located on a cul-de-sac road with a level large front and back yard. Bright and airy kitchen with tons of cabinet and counter space, large pantry, double stainless-steel sink, double door fridge, gas stove, and dishwasher. Large Living room, primary bedroom with an onsuite bathroom featuring a walk in shower, double vanity, skylight and a soaking tub! 2 additional nice size bedrooms and a full guest bathroom. Home also offers a laundry room with freezer, a full back up generator, energy efficient solar panels, tankless water heater, shed, 2 car driveway, and so much more! Located in the Rondout school district. Great location close to hiking and biking trails, Stony Hill Runs, skiing, farmers markets, wineries and all that the Hudson Valley has to offer! Nice Private lot! No sales tax. A must see! Updated pictures to come.
- Type:
- Single Family
- Sq.Ft.:
- 3,000
- Status:
- Active
- Beds:
- 4
- Lot size:
- 10.43 Acres
- Year built:
- 1995
- Baths:
- 3.00
- MLS#:
- H6281718
ADDITIONAL INFORMATION
Looking for a great opportunity? Look no more! This property has tons of potential and is average in living space size for the neighborhood. It is located close to main roads with easy access to local amenities, such as shopping, banking, schools, and various eateries. Per our Appraisal describe the subject property is a SFR (colonial) built in 1995. It has approx. 3000 sq ft. and has 4 bedroom and 2.5 bathrooms, with full/unfinished and 2-Att garage. The property is on 454,331 sq lot. *** Seller makes no guarantees about property's condition, room count or other physical characteristics nor does seller guarantee accuracy whether property is on public sewer or private septic.***
$949,000
6881 Route 209 Kerhonkson, NY 12446
- Type:
- Single Family
- Sq.Ft.:
- 3,547
- Status:
- Active
- Beds:
- 4
- Lot size:
- 2.9 Acres
- Year built:
- 1720
- Baths:
- 2.00
- MLS#:
- HM419452
ADDITIONAL INFORMATION
Steeped in history, this property's 2.9 acres were originally part of a Lenape settlement, before French Huguenot refugees, descendants of the King's guards at Fontainebleau, built the farmhouse, one of the first French Huguenot Houses in the region, in the 1680s from fir, chestnut and local stone. With two feet thick walls, and eyebrow and gabled windows with working shutters, the farmhouse was built to such strong specifications it was known as The Old Fort. Elegant additions were made during the Revolutionary War and the home came to be named The Depuy-Dewitt House after the prominent families who lived in it. Renovated by an antique dealer and his life partner, the nearly three thousand square foot home's features include massive ceiling beams of fir and twenty-two inch wide floorboards of pine, fir, and rare walnut, elm and chestnut, insulated with jute and hemp rope; Dutch doors; two working fireplaces (one gas, one wood); deep chamfered windows, with light flooding in, and hand-fitted real wood Venetian blinds. On the first floor, a kitchen-dining room; living room; den, or fourth bedroom and full bath; solarium with cathedral pine ceiling; summer kitchen and an outside shower. On the second floor, there are three bedrooms and one full bathroom. The house is approached through wrought iron vintage gates and a winding drive past hedges and lawns.The gardens include stone terracing; meandering brook with three bridges; fenced in garden with a variety of fruit trees; two-hundred and fifty-year-old tulip trees, and evergreen Pachysandra beds throughout the lawns. A charming, pine board and batten clad barn, with fireproof cinder block walls and cement floor could be used as a store or converted to guest and AirBnB accommodation. The property is on the historic route 209 and the neighborhoods of Accord, Kerhonkson, Kingston and Stone Ridge, which are studded with fellow stone houses and a vibrant tradition of actors and artists migrating from New York City. This is a magical property, in excellent condition, which offers new owners a chance to live in absolute comfort surrounded by beautiful details and fascinating stories and has been featured in Chronogram, Early American Life, and Spectrum News, & the Shawangunk Journal all in 2023.,AboveGrade:2976,APPLIANCES:Water Softener,Basement:Interior Access,Below Grnd Sq Feet:1378,EQUIPMENT:Carbon Monoxide Detector,Smoke Detectors,ExteriorFeatures:Landscaped,Outside Lighting,FLOORING:Wide Board,Wood,FOUNDATION:Stone,InteriorFeatures:Beamed Ceilings,French Doors,Gas Stove Connection,Washer Connection,Level 1 Desc:LIVING, DINING, KITCHEN, SUNROOM, LIBRARY, DEN, FULL-BATH,Level 2 Desc:3 BEDROOMS AND 1 BATHROOM,Level 3 Desc:ATTIC,OTHERROOMS:Sun Room,ROOF:Asphalt Shingles,Unfinished Square Feet:1378
- Type:
- Single Family
- Sq.Ft.:
- 3,000
- Status:
- Active
- Beds:
- 3
- Lot size:
- 10.9 Acres
- Year built:
- 1992
- Baths:
- 2.00
- MLS#:
- 20232564
ADDITIONAL INFORMATION
Indulge in a property of extraordinary beauty, conveniently nestled within the foothills of the Catskill Mountains, and less than 2 hours from the pulse of Manhattan. This exquisite estate, gracing the sought-after Hudson Valley, offers a gateway to year-round seasonal pleasures. This remarkable 10.9 acre sanctuary is a seamless fusion of three distinct tax parcels. Bordered a timeless scene of rolling hills, flourishing woodlands, and a crystalline spring-fed pond perfect for a leisurely swim. Thoughtfully positioned for utmost tranquility, the residence is tucked back in from the road to impart a profound sense of peace and seclusion. Envision relaxing on the breezeway patio, a vantage point from which to take in the picturesque pond, it's still waters frequented by ducks while deer leisurely graze with their fawns.
$1,380,000
211 Ridgeview Rd Kerhonkson, NY 12446
- Type:
- Single Family
- Sq.Ft.:
- 2,700
- Status:
- Active
- Beds:
- 4
- Lot size:
- 12.2 Acres
- Year built:
- 2023
- Baths:
- 3.00
- MLS#:
- 417848
- Subdivision:
- Kerhonkson
ADDITIONAL INFORMATION
Situated on 12.2 acres of pristine forest with potential for panoramic views of mountains this stunning new construction by Cedar Development Group, (@CedarDGHomes on IG), will not disappoint. This 4-bedroom / 3-bathroom layout offers a buy opportunity for substantial customization. Base house includes James Hardie Vertical Siding, a standing seam metal roof, 10' base ceiling height with a cathedral peak of approximately 21'10 . Upgrade Options for additional cost include: (1) Geothermal heating and cooling (2) Radiant Heat (3) Decking / Porches / Patios (4) change of appliances, floors, cabinets, tile work, and more. The house photographed is a complete project by the same builder on a different site. This house has a complete plan set and cleared lot, construction can begin shortly after signing a contract. House number is not assigned yet by town, the number advertised is an approximate location and will be updated when assigned. Reach out for a full finish schedule and or any other questions. Broker/Owner.
$125,000
133 Sundown Rd Kerhonkson, NY 12446
- Type:
- Single Family
- Sq.Ft.:
- 676
- Status:
- Active
- Beds:
- 2
- Lot size:
- 0.46 Acres
- Year built:
- 1970
- Baths:
- 1.00
- MLS#:
- H6265971
ADDITIONAL INFORMATION
Rustic 2 bedroom cottage, with the calming sounds of the creek rippling over the rocks. A very unique setting, cross footbridge over trout fishing stream to a private oasis. The kitchen has a wood/gas combo cooking stove and oven, farmers sink with drain board that has a hand pump and also mounted faucets. Living rooms stone fireplace is attractive as it is functional for heat, 2 small bedrooms are constructed from an old school bus. (see rounded ceilings) a lavatory with a incinerator toilet, shower stall and electric heater. There is a utility room for the newer mechanicals, well pump, the hot water heater, and the pressure tank. The kitchen and dinette area have original gas light fixtures. Electric baseboard heating, newer roof, shed for tools and equipment. Fire pit area to enjoy the sound of wood crackling and watching the flames in the night darkness, pure relaxation! This is a 3 season home. Very Private. There are thousands of acres of state land in the Sundown Wild Forest and the Vernooy Kill Falls state forest that you can hike to.

The data relating to real estate for sale on this web site comes in part from the Broker Reciprocity Program of OneKey MLS, Inc. The source of the displayed data is either the property owner or public record provided by non-governmental third parties. It is believed to be reliable but not guaranteed. This information is provided exclusively for consumers’ personal, non-commercial use. Per New York legal requirement, click here for the Standard Operating Procedures. Copyright 2024, OneKey MLS, Inc. All Rights Reserved.

 |
| The data relating to real estate for sale or lease on this web site comes in part from the MHMLS. Real estate listings held by brokerage firms other than this broker', Realtors are marked with the MHMLS logo or an abbreviated logo and detailed information about them includes the name of the listing broker. The information appearing herein has not been verified by the Mid-Hudson Multiple Listing Service, Inc. or by any individual(s) who may be affiliated with said entity, all of whom hereby collectively and severally disclaim any and all responsibility for the accuracy of the information appearing at this web site, at any time or from time to time. All such information should be independently verified by the recipient of such data. This data is not warranted for any purpose. Any use of search facilities other than by a consumer seeking to purchase or lease real estate is prohibited. Per New York legal requirement, click here for the Standard Operating Procedures. Copyright 2024 Mid-Hudson Multiple Listing Service, Inc. All Rights Reserved. |
Kerhonkson Real Estate
The median home value in Kerhonkson, NY is $146,700. This is lower than the county median home value of $235,500. The national median home value is $219,700. The average price of homes sold in Kerhonkson, NY is $146,700. Approximately 51.72% of Kerhonkson homes are owned, compared to 28.51% rented, while 19.77% are vacant. Kerhonkson real estate listings include condos, townhomes, and single family homes for sale. Commercial properties are also available. If you see a property you’re interested in, contact a Kerhonkson real estate agent to arrange a tour today!
Kerhonkson, New York 12446 has a population of 2,151. Kerhonkson 12446 is less family-centric than the surrounding county with 16.49% of the households containing married families with children. The county average for households married with children is 26.53%.
The median household income in Kerhonkson, New York 12446 is $45,833. The median household income for the surrounding county is $61,652 compared to the national median of $57,652. The median age of people living in Kerhonkson 12446 is 33.6 years.
Kerhonkson Weather
The average high temperature in July is 79.8 degrees, with an average low temperature in January of 13.3 degrees. The average rainfall is approximately 50 inches per year, with 59.9 inches of snow per year.
