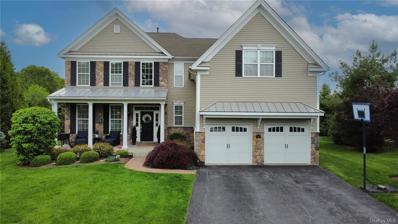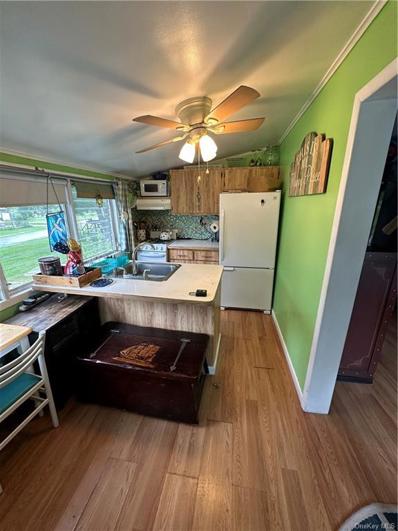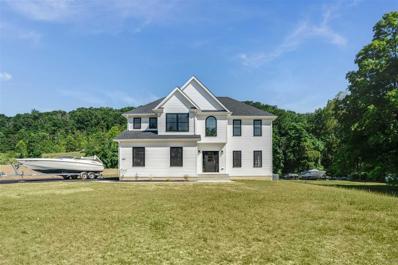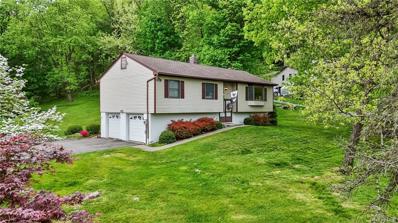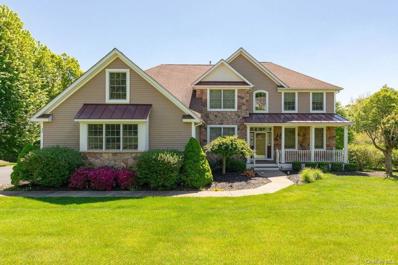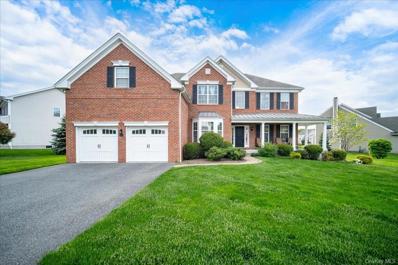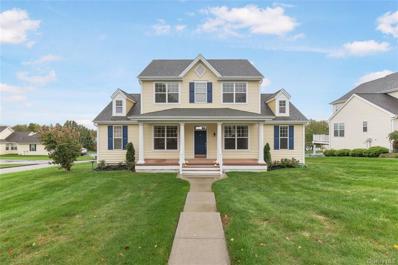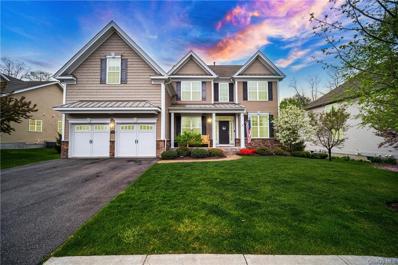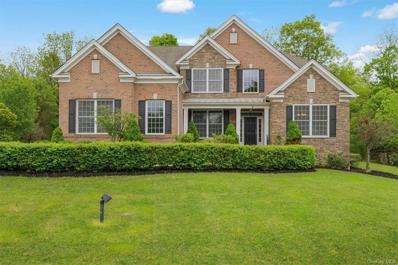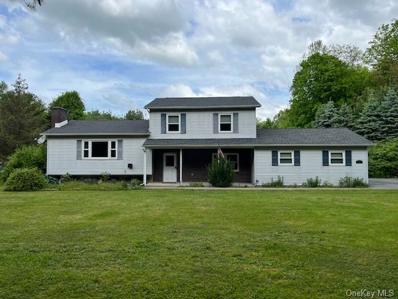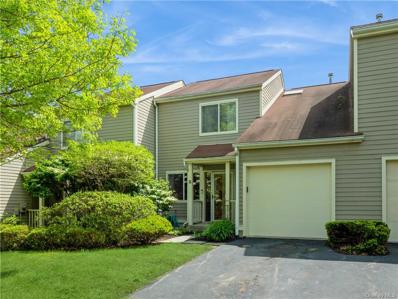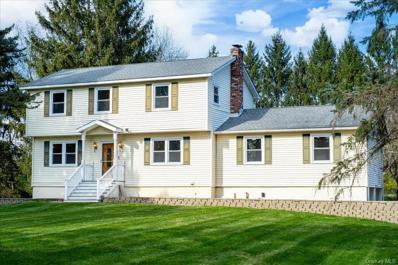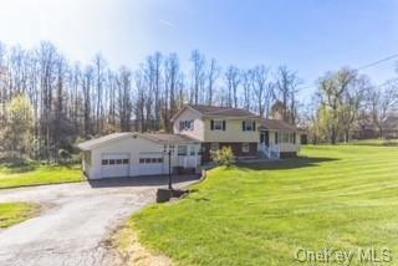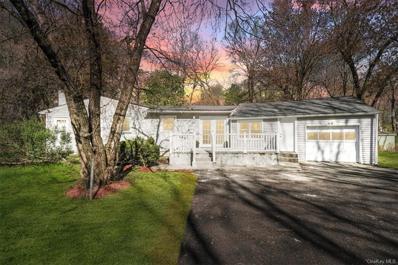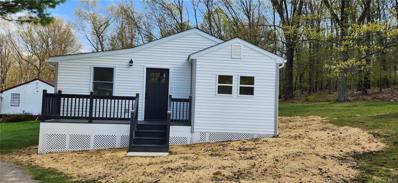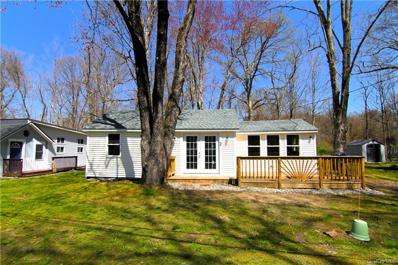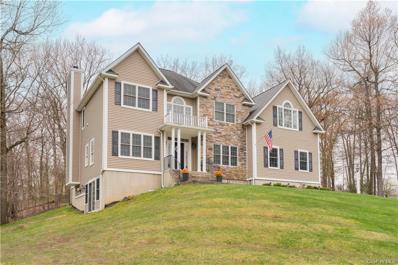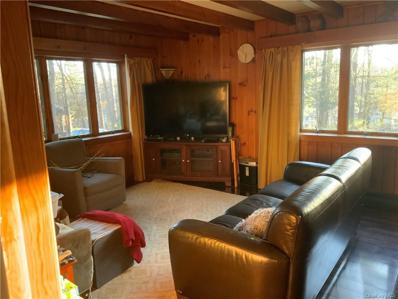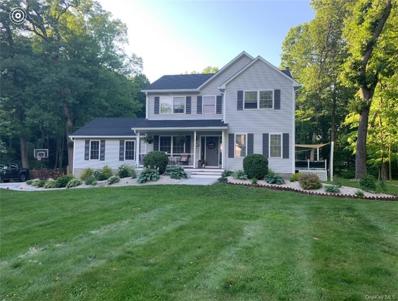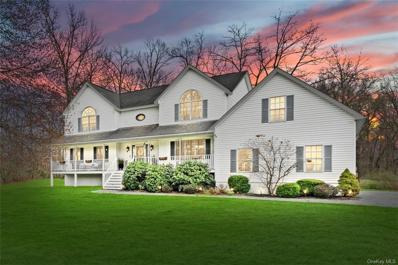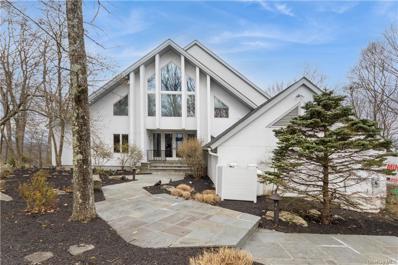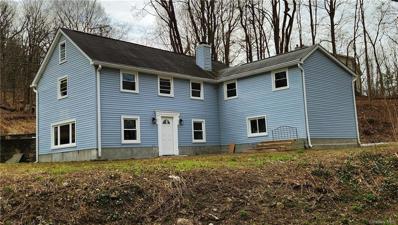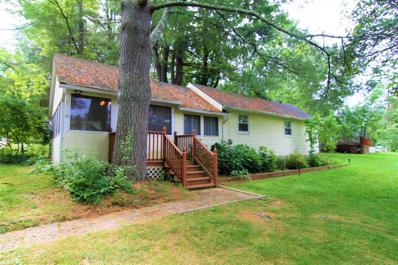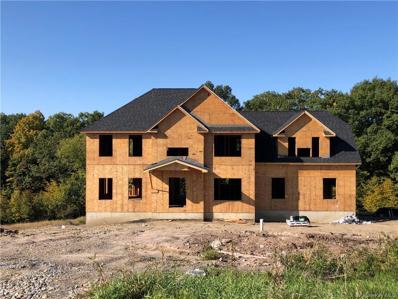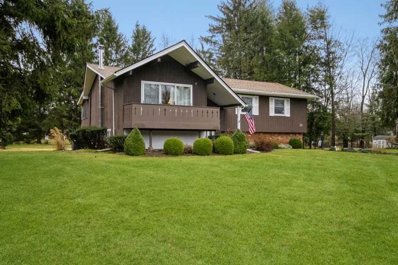East Fishkill NY Homes for Sale
- Type:
- Single Family
- Sq.Ft.:
- 4,216
- Status:
- NEW LISTING
- Beds:
- 4
- Lot size:
- 0.3 Acres
- Year built:
- 2012
- Baths:
- 4.00
- MLS#:
- H6301250
ADDITIONAL INFORMATION
Welcome to this exquisite colonial in the desired community of Hopewell Glen. Showing the pride of ownership you will be quite impressed by this stately home. This luxurious oasis comes with all the bells and whistles so look no further! Upon entering, you are welcomed by a bright 2-story foyer that eases into an open floor plan. The gourmet kitchen has granite counters, stainless appliances, center island with seating and breakfast area. Walk out the sliding doors to a beautiful patio with a fire pit, in-ground hot tub and mature trees for privacy galore. This floor plan offers a 2-story family room with gas fireplace, and a spacious dining and living room that are terrific for entertaining large gatherings with surround sound music for your enjoyment. Upstairs there is an amazing primary suite with ensuite bathroom and walk-in closets. Three more bedrooms and a full bath complete this floor. Escape from reality in the home theater room in the finished basement with a full bath and plenty of storage. Enjoy this exclusive community with a clubhouse, pool, fitness center and sports courts. Schedule your tour today!
- Type:
- Co-Op
- Sq.Ft.:
- 580
- Status:
- NEW LISTING
- Beds:
- 1
- Lot size:
- 0.25 Acres
- Year built:
- 1957
- Baths:
- 1.00
- MLS#:
- H6307544
- Subdivision:
- Sylvan Lake
ADDITIONAL INFORMATION
Row boat with oars and a brand new trolling motor in the box in the closet. There's a kayak, paddle board, and a 4 person paddle boat. Included in sale with furniture as well.
- Type:
- Single Family
- Sq.Ft.:
- 2,434
- Status:
- NEW LISTING
- Beds:
- 4
- Year built:
- 2024
- Baths:
- 3.00
- MLS#:
- H6306025
- Subdivision:
- Lomala East Fishkill
ADDITIONAL INFORMATION
TO BE BUILT: Introducing the wildly-popular Jefferson model, a colonial-style home in East Fishkill. This 2.23 acre parcel is situated on a quiet street and is one of three available lots. It's conveniently located close to I84 and the Taconic Parkway, and a short drive to the Route 9 corridor for all your shopping needs. Completion estimate is 6-8 months from approved permit. Septic, Municipal Water, Propane Heat. Highlights of this 2434 SF, 4 BR 2.5 bath home include 9' first floor ceilings, an expansive, open concept granite kitchen, pantry, breakfast area and family room with a fireplace, formal dining room, den/study, master bedroom with tray ceiling, second floor laundry and 2 car garage. Generous-sized bedrooms, master bedroom with master bath and walk in closet, full, unfinished basement. Reputable, local builder offering generous builder specifications including energy efficient infrastructure elements, seamless gutters, 9' first floor ceilings, oak hardwood floors throughout the first floor except family room and bathroom, full blacktop driveway and much more. Pictures shown are of a previously built Jefferson model, showing multiple options and upgrades. Take a walk through the virtual tour. Well, septic, propane heat, appliance and lighting allowances included. Choose this home or select an alternate model/floor plan. No outlet street, naturally wooded homesites, close to Route 9 corridor, shopping, farms, dining, outdoor recreation, parks, community events.
- Type:
- Single Family
- Sq.Ft.:
- 1,836
- Status:
- NEW LISTING
- Beds:
- 3
- Lot size:
- 1 Acres
- Year built:
- 1976
- Baths:
- 3.00
- MLS#:
- H6307273
ADDITIONAL INFORMATION
A serene neighborhood yet conveniently close to all amenities, this spacious property offers the perfect blend of tranquility and accessibility. Set on a sprawling 1-acre lot, this home boasts panoramic views of the peaceful neighborhood and enjoys easy access to local highways and public transportation for effortless commuting. Step inside to discover an abundance of natural light flooding every room. The inviting living room features a bay window overlooking the front yard, while the dining room seamlessly flows into the well-appointed kitchen with a roomy peninsula. From the kitchen, step out onto the deck with a screened porch for year-round enjoyment. The large primary suite offers a private sanctuary with its own bathroom, while two additional bedrooms and a hall bathroom complete the main floor. Downstairs, the generously sized recreation room boasts a wood-burning fireplace, a powder room, laundry and mechanicals providing additional storage space. A large two-car garage with a convenient side entrance completes the lower level. Need even more space? A 280-square-foot shed equipped with electricity and a garage door can be found behind the home, perfect for a workshop, home gym, office, or whatever you can imagine. Step outside to discover an expansive acre of land, ideal for outdoor activities and relaxation. Whether you're enjoying a game of catch, swinging in the hammock, or tending to your garden, this outdoor oasis offers endless possibilities. Enjoy a private setting while still being just minutes away from I-84, Taconic State Parkway, and Metro North. Explore the charm of local farms, indulge in shopping at nearby centers, and ensure easy access to schools for your convenience. Don't miss out on the opportunity to make this your new home!
- Type:
- Single Family
- Sq.Ft.:
- 3,264
- Status:
- NEW LISTING
- Beds:
- 4
- Lot size:
- 0.99 Acres
- Year built:
- 2008
- Baths:
- 4.00
- MLS#:
- H6307198
ADDITIONAL INFORMATION
Beautiful 4 bedroom 3.5 bath center hall colonial in the sought-after Legends Community! Meticulously maintained and tastefully decorated, lots of light throughout, nice open floor plan, great kitchen for entertaining with large center island and lots of cabinetry, high ceilings, double staircase, beautiful sunporch off kitchen with breath taking views. Great room off kitchen with fireplace. Formal living room, formal dining room, and home office on first floor. Primary suite with sitting area, full bath with double vanity, shower, and jetted tub. Separate princess suite with full bath, 2 more nice sized bedrooms, convenience of laundry on second level. Basement has full walkout to patio and level backyard. This was a second home and weekend retreat so the home has been lightly lived in. Great location alongside the Beekman Country Club and just seconds away from the Taconic State Parkway. Come take a look at this stunning home!
- Type:
- Single Family
- Sq.Ft.:
- 3,227
- Status:
- NEW LISTING
- Beds:
- 4
- Lot size:
- 0.28 Acres
- Year built:
- 2016
- Baths:
- 4.00
- MLS#:
- H6307065
- Subdivision:
- Hopewell Glen
ADDITIONAL INFORMATION
Welcome to 65 Fenton Way, a beautiful home in the popular Hopewell Glen Community. This Toll Brothers Columbia model combines classic style with modern comforts, perfect for anyone looking for a luxurious lifestyle. As you enter the grand two-story foyer, you'll notice the elegant staircase with iron balusters and rich hardwood floors. The main floor features a private office, a formal dining room, and a formal living room, all designed for easy entertaining and comfortable living. The heart of the home is the open-concept kitchen. It has a large granite island, top-quality stainless steel appliances, and a bright breakfast area with a skylight. The kitchen opens up to the two-story family room, which has a high ceiling and a cozy gas fireplace, perfect for family gatherings and relaxation. A second staircase leads to the upstairs bedrooms. Upstairs, the primary suite is a luxurious retreat. It has a comfortable seating area, a large walk-in closet, and a spa-like bathroom with a stand-up shower, jacuzzi tub, and double vanity sinks. Two more bedrooms share a Jack and Jill bathroom, while the fourth bedroom has its own private bathroom, ensuring comfort and privacy for everyone. The practical mudroom/laundry room connects easily to the garage, and the unfinished basement offers endless possibilities for additional living or entertainment space. Outside, the inviting front porch is perfect for enjoying morning coffee or relaxing in the afternoon. The Hopewell Glen Community offers exclusive amenities, including a clubhouse with a gym and pool. The Dutchess County Rail Trail runs through the community, providing a great setting for an active lifestyle. Please note that the interior has been virtually staged and will not look exactly like this in person. A quick closing by the end of June is required. More photos to come. Experience unmatched luxury at 65 Fenton Way a home designed for comfort, elegance, and a vibrant community atmosphere. Don't miss the chance to make this extraordinary residence your own. Schedule your private tour today and prepare to be captivated.
Open House:
Sunday, 5/19 12:00-2:00PM
- Type:
- Single Family
- Sq.Ft.:
- 3,839
- Status:
- NEW LISTING
- Beds:
- 4
- Lot size:
- 0.37 Acres
- Year built:
- 2005
- Baths:
- 4.00
- MLS#:
- H6307124
- Subdivision:
- Four Corners
ADDITIONAL INFORMATION
This magnificent home in Four Corners Development offers nearly 4K sqft of open concept living. The beautiful kitchen and family room surrounded by windows allowing you to enjoy the breathtaking views of the Hudson Valley, without leaving your couch! The views will elevate all your holiday gatherings to another level! A WCI built 4 spacious bedrooms, 4 full baths and a finished basement, ensuring comfort and convenience for your family & guests. The bonus room on the main floor is perfect for a home office, playroom or in-law quarters. Within the resort-like Four Corners Development, there is a 10K sqft Clubhouse, indoor & outdoor basketball courts, tennis courts, pickleball court, 2 playgrounds and, of course, in-ground pool. Here's your chance to experience the height of elegance and comfort in this remarkable home and award winning community!
$800,000
58 Marcy Ln East Fishkill, NY 12533
- Type:
- Single Family
- Sq.Ft.:
- 3,341
- Status:
- NEW LISTING
- Beds:
- 5
- Lot size:
- 0.27 Acres
- Year built:
- 2015
- Baths:
- 3.00
- MLS#:
- H6306600
- Subdivision:
- Hopewell Glen
ADDITIONAL INFORMATION
Welcome to a luxurious haven nestled in the prestigious neighborhood of Hopewell Glen. Crafted with distinction by Toll Brothers in 2015, this magnificent 5-bedroom, 3-bathroom residence exudes elegance and comfort at every turn. Discover an inviting ambiance of space and light, accentuated by numerous builder upgrades that set this home apart from the rest. Featuring a thoughtful layout, this home offers the convenience of a downstairs bedroom suite, perfect for accommodating guests or multi-generational living without the hassle of stairs. Entertaining is effortless with a formal living room and dining room that exude sophistication. The heart of the home lies in the oversized and upscale kitchen, where culinary delights are brought to life amidst top-of-the-line appliances and ample counter space. But the allure doesn't end there. The first floor also features a sunroom bathed in natural light, seamlessly connecting to the rear deck and overlooking the lush backyard. Whether it's a cozy retreat or a vibrant gathering space, this sunroom offers endless possibilities for enjoyment. Ascend the stairs to discover four generously sized bedrooms, including a palatial master retreat complete with a large walk-in closet and an upgraded en-suite bath. Convenience is key with a separate laundry room located upstairs, making chores a breeze. Experience the epitome of luxury living at 58 Marcy Ln, where every detail has been meticulously curated for the discerning homeowner. Don't miss your chance to call this exquisite residence home. Schedule your private tour today and prepare to be captivated.
$960,000
2 Walnut Rd East Fishkill, NY 12533
- Type:
- Single Family
- Sq.Ft.:
- 4,682
- Status:
- NEW LISTING
- Beds:
- 4
- Lot size:
- 0.46 Acres
- Year built:
- 2013
- Baths:
- 4.00
- MLS#:
- H6305998
ADDITIONAL INFORMATION
Come see this spacious colonial that was the Tolls Brothers Model, in the desirable area of Four Corners, in sought after Hopewell Junction. Enter and see that the cathedral ceilings add a sense of grandeur, while the grand stairway adds to the impressive ambiance of the home's entryway. The Formal Living Rm and the Dining Rm provide elegant spaces for entertaining guests. The Eat-in Chef's kitchen has a large island w/ a walk-in pantry. Having 4 bedrooms and 3.5 baths ensures ample space for family members or guests, and the 3 car garage offers plenty of room for vehicles and storage. The full basement w/ media room, wet bar, and play area is perfect for hosting gatherings or relaxing evenings in. Outside amenities like the pool, clubhouse, tennis and basketball courts, and more, provide opportunities for recreation and socializing without having to leave the comfort of home. This sounds like a dream home for those who enjoy both luxury living and a vibrant community atmosphere!
Open House:
Sunday, 5/19 12:00-2:00PM
- Type:
- Single Family
- Sq.Ft.:
- 1,968
- Status:
- Active
- Beds:
- 4
- Lot size:
- 1.14 Acres
- Year built:
- 1985
- Baths:
- 3.00
- MLS#:
- H6305409
ADDITIONAL INFORMATION
Lovely spacious split level home on over an acre of flat property with fenced in backyard and mature landscaping. Upon entering you will see how spacious, light and bright this home is with an open concept floor plan. Eat in kitchen with stainless steel appliances will allow entertaining for many people. After eating relax in the living room and enjoy a warm fire with the brick fireplace or walk out onto the 3 season room off the back of the house while while enjoying the grounds and the oversized deck. Downstairs you will find an additional Br and office which offer more space. The home has an updated bath, oversized garage ,C/A, new carpeting, newer roof, shed, laundry chute, custom blinds, whole house water filter and indirect water heater. Close to all major highways and Metro North. Come and make it yours today.
$349,900
6 Trails End East Fishkill, NY 12533
- Type:
- Single Family
- Sq.Ft.:
- 1,162
- Status:
- Active
- Beds:
- 2
- Lot size:
- 0.05 Acres
- Year built:
- 1996
- Baths:
- 2.00
- MLS#:
- H6304932
- Subdivision:
- Wildflower Hills
ADDITIONAL INFORMATION
Located in the charming community of Wildflower Hills in East Fishkill, this two-level townhome is a gem waiting to be discovered. With its prime location, this unit is a perfect fit for those who enjoy an easy living lifestyle. The townhome offers 2 bedrooms, ample closet space and 1.5 baths, well designed and comfortable to move right in. The galley kitchen, equipped with brand-new appliances, opens into a spacious living area, perfect for hosting and entertaining. This open space design continues to a dining area, making it an ideal spot for intimate gatherings or relaxed evenings at home. Adding to its appeal is a sliding glass door, only two years old, that leads to a private patio area. Not only does the patio provide an outdoor space, but it also offers a treed privacy buffer, creating a serene and private outdoor haven. This lovely unit has been well-cared for by its owners. A testament to this is the brand-new gas furnace and central air installed this year, ensuring comfort during the colder months. This home is conveniently close to various commuter routes, making daily travel a breeze. For those who enjoy shopping and dining out, it is a short drive away from various shopping centers and restaurants. Come take a look!
- Type:
- Single Family
- Sq.Ft.:
- 2,092
- Status:
- Active
- Beds:
- 4
- Lot size:
- 1 Acres
- Year built:
- 1979
- Baths:
- 3.00
- MLS#:
- H6304258
ADDITIONAL INFORMATION
Well maintained colonial home set on an acre of beautifully manicured property in Hopewell JCT. Quality features include hardwood flooring throughout the entire home, an inviting entry foyer with French doors to an expansive formal LR & DR, offering an elegant space for entertaining, a bright and sunny kitchen featuring top-of-the-line custom maple Kraftsmade cabinetry, with stainless steel appliances, butlers pantry w/ wine rack, peninsula with room for seating, and a charming breakfast room. Cozy family room that features a brick fireplace and crown molding, and a private study on the first level with large storage area. The second level offers a private primary suite w/huge WIC and bathroom, and spacious secondary bedrooms with ample closet space. The finished basement area offers endless possibilities, such as a recreation room, gym, or playroom. Outstanding features & Improvements include: brand new TREX deck w/ PVC railings, new windows in 2021, roof replacement in 2010, 3 zones of heat, central A/C, alarm system, and generator. Located in a desirable area that is close to schools, shopping, restaurants and highways including the Taconic State Parkway and I-84. 65 miles from Manhattan. See home website which includes a 3D Home Tour and floor plans.
- Type:
- Single Family
- Sq.Ft.:
- 2,028
- Status:
- Active
- Beds:
- 3
- Lot size:
- 1.26 Acres
- Year built:
- 1977
- Baths:
- 2.00
- MLS#:
- H6304070
ADDITIONAL INFORMATION
Welcome to this beautiful 3 bed, 2 bath, 2 car garage home situated on 1.26 acre of flat park like property. There is a full spacious basement that has potential and offers additional space for an In Law suite or office spaces. Centrally located and a short commute to I84 and metro North train. East Fishkill offers a great sense of community and events. Top rated schools close to the many parks and hiking walking trail such as the rail trail throughout the Hudson Valley. Top rated schools!
- Type:
- Single Family
- Sq.Ft.:
- 2,223
- Status:
- Active
- Beds:
- 3
- Lot size:
- 1 Acres
- Year built:
- 1960
- Baths:
- 3.00
- MLS#:
- H6302446
ADDITIONAL INFORMATION
Welcome to this beautifully renovated ranch home nestled in Hopewell Junction. Step inside to discover a spacious layout featuring three bedrooms upstairs and two full baths, providing ample space for comfortable living. The main level exudes modern elegance, with tasteful finishes and thoughtful design throughout. Downstairs, you'll find a versatile space that could be transformed into a kitchen area, offering potential for additional living quarters. The finished basement adds even more living space, complete with a large play area and a room perfect for a small kitchen setup in the bonus room. With recessed lighting illuminating the living room area, this space is ideal for relaxing or hosting a guest. This home had a gut renovation from inside out, including a new roof and the addition of a new deck. Imagine enjoying leisurely afternoons or hosting gatherings on the spacious deck, overlooking the serene surroundings. Don't miss your chance to make this meticulously renovated ranch home yours. Seller is offering a $4000 credit at closing towards appliances, this is an opportunity not to be missed. Schedule a showing today and experience the perfect blend of modern luxury and suburban comfort in Hopewell Junction.
- Type:
- Co-Op
- Sq.Ft.:
- 425
- Status:
- Active
- Beds:
- 2
- Year built:
- 1965
- Baths:
- 1.00
- MLS#:
- H6303548
- Subdivision:
- Pleasantview Farms
ADDITIONAL INFORMATION
Amazing brand-new seasonal property with lake rights. Unit 18, 2-bedroom, one full bathroom in Pleasant View Bungalows. Come up on weekends or spend the whole summer. Lake rights included. Completely redone from top to bottom. New roof, windows, doors, siding, insulation, electric, plumbing, kitchen, bathroom. Everything is brand new. Move in ready. Electric is included as part of the HOA. Water and electric are turned on from 5-15 to 10-15. Property can't be rented.
- Type:
- Co-Op
- Sq.Ft.:
- 900
- Status:
- Active
- Beds:
- 2
- Year built:
- 1945
- Baths:
- 1.00
- MLS#:
- H6302102
- Subdivision:
- Glan Hope
ADDITIONAL INFORMATION
Do not wait, this fully renovated cabin will not last. This seasonal home, managed from April-November, is a great destination for 'snowbirds' or locals looking to find some peace outside of NYC. Front deck w/ French door leads to a gourmet kitchen w/ cathedral ceiling, center island, new cabinets & SS appliances. Continue into the oversized living space w/ wall-to-wall windows & rear entrance to private wooded back yard. 2 beds & a new bath w/ vanity, subway tile & soaking tub complete the space. Loft style attic w/ ladder for extra storage or can be used as a relaxation or reading nook. Other updates include wood walls throughout, new plumbing, roof, windows/doors, plank flooring, baseboard heat & more. Amenities include pool, playground & clubhouse/entertainment area where you can host parties or just enjoy time w/ friends. Nearby Sylvan Lake & Town of Beekman Rec Center ensure that you will have many things to do Spring to Fall. Less than 2-minute drive from TSP as per Waze.
- Type:
- Single Family
- Sq.Ft.:
- 2,819
- Status:
- Active
- Beds:
- 4
- Lot size:
- 1.06 Acres
- Year built:
- 2005
- Baths:
- 3.00
- MLS#:
- H6299397
ADDITIONAL INFORMATION
AO 4/30. Stunning 4-bedroom, 2.5-bath colonial nestled within a serene private community. Impeccably designed with hardwood floors adorning the entirety of the home. Enjoy cozy gatherings in the family room featuring a fireplace with a pellet stove insert. The chef's kitchen boasts granite countertops, an expansive center island, exquisite stainless steel appliances, and a convenient butler pantry. Step outside onto the deck, overlooking your lush fenced-in yard, perfect for private relaxation or entertaining guests. Upstairs, discover a luxurious primary suite featuring a spacious walk-in closet, a spa-like bathroom, and sliders leading to your own secluded balcony. Three additional generously sized bedrooms, a full bath, and a conveniently located laundry room complete the upper level. The basement offers ample potential for customization with sliders leading to the side yard. Enhanced driveway space provides added convenience. This home is a delight to showcase.
- Type:
- Single Family
- Sq.Ft.:
- 1,174
- Status:
- Active
- Beds:
- 2
- Lot size:
- 8.14 Acres
- Year built:
- 1956
- Baths:
- 2.00
- MLS#:
- H6297726
ADDITIONAL INFORMATION
Commuters! Solid 3 bedroom, 1.1 baths Brick ranch on 8.14 acres.with 3 out buildings. 5 minutes to the Taconic Pkway. Lots of real privacy! Hardwood floors, 2 fireplaces, beamed ceiling in living room. EIK kitchen with gas range. Full cement block walkout basement. 200 AMP electric. New hot air furnace, new ultraviolet system for pure water, new holding tank, above ground oil tank.
Open House:
Sunday, 5/19 12:00-2:00PM
- Type:
- Single Family
- Sq.Ft.:
- 2,412
- Status:
- Active
- Beds:
- 4
- Lot size:
- 1.56 Acres
- Year built:
- 1997
- Baths:
- 3.00
- MLS#:
- H6301870
ADDITIONAL INFORMATION
Discover elegance and comfort wrapped in one with this stunning Contemporary Colonial that you'll love to call home! Nestled on over an acre in the highly desirable Covered Bridge community, this home promises the perfect blend of luxury and practicality. Featuring 4 spacious bedrooms and 2.5 modern bathrooms. A grand entryway leading to a cozy fireplace adorned living room. Chefs delight Kitchen with granite countertops, center island and classic wood cabinetry. Inviting formal dining room perfect for celebratory dinners and creating an ideal space for hosting gatherings with loved ones. Luxurious primary suite with spacious walk-in closet and Ensuite. The basement on the lower level includes a partially finished space, as well as a generous area for additional storage and a laundry room. And just in time for the summer season, step out onto your own slice of paradise on the spacious trex deck that wraps around your private salt water pool with heat pump for summer fun! Your backyard retreat also includes a beautifully designed and visually appealing playground for endless kids adventures. But, wait, there's more- upgrades galore! Cement walkway (2020), Above Ground Pool and Trex deck (2021), Refrigerator (2021), Roof, Shutters and Gutters (2022), Replaced AC unit (2016), Hot Water Tank (2016) Landscaping (2022), Driveway (2022), Carpeting (2022), Solar Panels and EV car chargers made by Chargepoint (2022), Stove, Microwave and Kitchen Faucet (2023) (Paid off Solar system valued at 80k, produces 16kw annually.) About an $800 credit with STAR Program. Plus, commuter friendly area ensures convenience at your doorstep! Minutes to TSP, grocery stores, shopping, schools and more! Don't miss out on this gem! Schedule your visit today and step into a home where every detail ensures comfort, convenience, and class. Let your family's new chapter start here, in a home where every day feels like a luxury retreat!
- Type:
- Single Family
- Sq.Ft.:
- 3,000
- Status:
- Active
- Beds:
- 3
- Lot size:
- 1.27 Acres
- Year built:
- 1998
- Baths:
- 3.00
- MLS#:
- H6300644
ADDITIONAL INFORMATION
Welcome to the spacious light-filled four bedroom colonial at 31 Lake Walton Rd. The soaring two-story entryway is the perfect way to greet your guests as they make their way to the large chef's kitchen equipped with solid wood cabinets, stunning granite, updated appliances and a massive island perfect for entertaining. Host dinners in your formal dining room and formal living room. Cozy up to the practically new fireplace in the den. Pride of ownership can be seen in every detail. Relax on your private deck that backs up to woods or enjoy the sunny rocking-chair front porch. Up the dramatic staircase you will find vaulted ceilings in the primary bedroom. The ensuite with its claw foot tub, dual sink vanity and walk in closet is the perfect primary retreat. Three other spacious bedrooms round out the second floor including a second bedroom with vaulted ceilings. Need more space? A finished bonus room over the garage is perfect for an office, secondary den, game room, fifth bedroom or guest space. The walk out basement has 8 foot ceilings and a sliding glass door to the backyard. Fully Available.
- Type:
- Single Family
- Sq.Ft.:
- 3,748
- Status:
- Active
- Beds:
- 4
- Lot size:
- 1 Acres
- Year built:
- 1991
- Baths:
- 3.00
- MLS#:
- H6300365
ADDITIONAL INFORMATION
Enjoy AMAZING westward views for miles from this stunning contemporary overlooking the Hudson Valley. A bluestone walkway welcomes you to the front door, and as you enter, you can see right through the living room through floor-to-ceiling windows at the view beyond. A granite fireplaces flanks the left wall. To your right, an open eat-in kitchen, with gleaming granite tile floors. Primary suite with large bath on the main floor. Office/bedroom to your left and half bath to your right. Up the stairs to 2nd level with two bedrooms and bath, then up one more flight to TV or game room and on up to a loft area. Full, bright walkout basement with deck and views. West bedrooms have tremendous views and there is access to decks on three levels taking advantage of the views. Hike the nearby Appalachian Trail access, and enjoy the Town owned Shenandoah Lake down the street. A home filled with light and generous space, you will truly be proud to call this special custom residence your home.
- Type:
- Single Family
- Sq.Ft.:
- 1,956
- Status:
- Active
- Beds:
- 3
- Lot size:
- 0.49 Acres
- Year built:
- 1925
- Baths:
- 3.00
- MLS#:
- H6296769
ADDITIONAL INFORMATION
Beautifully renovated open floor plan, high ceiling in the kitchen & livingroom with gorgeous wood floors, kitchen has a large island which can fit at least 4- 5 stools comfortably, lots of natural light, sliders to new deck, 3 bedrooms, primary has an extra room which could be a walkin closet or an office, 3 full baths, recessed lighting throughout home, all new electric, plumbing, new windows, Central Air, tankless hot water heater, new furnace, municipal water with new water meter, septic, downstairs has a walkout with full bath and another large family room + 3rd bedroom, with access to patio & large 2 car garage, gravel driveway, unilock pavers in front of home. Minutes to Taconic State Pkwy and I84. Close to shopping, schools, restaurants, gyms & medical facilities. 15 minutes to Beacon Train Station. All you need to do is move in!
- Type:
- Co-Op
- Sq.Ft.:
- 750
- Status:
- Active
- Beds:
- 1
- Year built:
- 1945
- Baths:
- 1.00
- MLS#:
- H6294889
- Subdivision:
- Glan Hope
ADDITIONAL INFORMATION
Find your getaway! Located in the beautiful Hudson Valley, this seasonal home with oversized screened porch and large bedroom can easily sleep even the extended family! Additional 150 Sq/Ft deck adds entertaining space. Glanhope Co-Op is a private community of seasonal homes that features a secure gated entry, beautiful inground pool, a great lawn, playground, basketball court, laundry on site and a clubhouse/entertainment area with a pool table and ping pong table where you can host parties or just enjoy some time with friends. Just minutes away is Sylvan Lake featuring fishing, canoeing, kayaking and swimming. Nearby amenities include the Hudson River, Walkway over the Hudson, the Rail Trail, Appalachian trail, vineyards, fairgrounds, shopping and restaurants. PLEASE NOTE: MAINTAINED FROM APRIL TILL END OF OCTOBER, BUT ACCESSIBLE YEAR-ROUND. THE MAIN WATER IS SHUT OFF DURING THE WINTER MONTHS. THIS IS A PRIVATE COMMUNITY. NO DRIVE-BY VIEWINGS WITHOUT APPOINTMENT AS PER THE CO-OP BOARD OF DIRECTORS.
- Type:
- Single Family
- Sq.Ft.:
- 2,794
- Status:
- Active
- Beds:
- 4
- Lot size:
- 1 Acres
- Year built:
- 2024
- Baths:
- 3.00
- MLS#:
- H6284801
- Subdivision:
- Shenandoah Crossing
ADDITIONAL INFORMATION
Highlights of this almost 2800 SF colonial home include a pretty covered front porch and 2-story entry foyer, 9' first floor ceilings, an open, granite kitchen with granite island, bump out breakfast nook with rear deck access and family room with a gas fireplace. The master bedroom suite includes a walk in closet, dual sinks and custom tiled shower. Second floor laundry, 3 additional bedrooms and full bath with dual sinks round out the second floor. Floor plan includes a mudroom off the 2-car garage. Generous builder specs. Situated on a quiet street yet close to Route 84 and Taconic Parkways, and a short drive to the Route 9 corridor for all your shopping needs. Picture shown is of a similar under construction elsewhere. Completion estimate is 6-8 months from approved permit. Septic, Municipal Water, Propane Heat.
$449,900
33 Miller Dr East Fishkill, NY 12533
- Type:
- Single Family
- Sq.Ft.:
- 1,906
- Status:
- Active
- Beds:
- 3
- Lot size:
- 0.61 Acres
- Year built:
- 1971
- Baths:
- 3.00
- MLS#:
- 420284
- Subdivision:
- East Fishkill
ADDITIONAL INFORMATION
Well maintained raised ranch with vaulted ceilings in a quiet and centrally located East Fiskill neighborhood close to schools and restaurants. The home sits on private lot with mature trees and landscaping with nice curb appeal. With plenty of room to play both indoor and out, the floor plan is excellent for entertaining with a covered and screened in back porch, a sliding door to the backyard from the lower level family room, and an additional rear door from the mudroom and half bath. Inside you'll find hardwood flooring, an oversized front door entrance a beautiful wood burning brick fireplace as the centerpiece. The oversized living room has vaulted ceilings, decorative beams and sliding doors to a front porch with tons of natural light. The the main level is complete with three nice sized bedrooms, a full bathroom in the hallway, and an updated half bathroom off the master bedroom. The lower level has a 2 car garage, family room, large laundry and mudroom with a powder room, and an additional office/playroom. Updated boiler, c The upstairs has three bedrooms and a full bath. The home is complete with air conditioning, recently replaced boiler, 3 zone baseboard heating, updated 6-panel interior doors, and crown moulding.

The data relating to real estate for sale on this web site comes in part from the Broker Reciprocity Program of OneKey MLS, Inc. The source of the displayed data is either the property owner or public record provided by non-governmental third parties. It is believed to be reliable but not guaranteed. This information is provided exclusively for consumers’ personal, non-commercial use. Per New York legal requirement, click here for the Standard Operating Procedures. Copyright 2024, OneKey MLS, Inc. All Rights Reserved.
 |
| The data relating to real estate for sale or lease on this web site comes in part from the MHMLS. Real estate listings held by brokerage firms other than this broker', Realtors are marked with the MHMLS logo or an abbreviated logo and detailed information about them includes the name of the listing broker. The information appearing herein has not been verified by the Mid-Hudson Multiple Listing Service, Inc. or by any individual(s) who may be affiliated with said entity, all of whom hereby collectively and severally disclaim any and all responsibility for the accuracy of the information appearing at this web site, at any time or from time to time. All such information should be independently verified by the recipient of such data. This data is not warranted for any purpose. Any use of search facilities other than by a consumer seeking to purchase or lease real estate is prohibited. Per New York legal requirement, click here for the Standard Operating Procedures. Copyright 2024 Mid-Hudson Multiple Listing Service, Inc. All Rights Reserved. |
East Fishkill Real Estate
The median home value in East Fishkill, NY is $645,000. This is higher than the county median home value of $264,700. The national median home value is $219,700. The average price of homes sold in East Fishkill, NY is $645,000. Approximately 81.45% of East Fishkill homes are owned, compared to 11.72% rented, while 6.83% are vacant. East Fishkill real estate listings include condos, townhomes, and single family homes for sale. Commercial properties are also available. If you see a property you’re interested in, contact a East Fishkill real estate agent to arrange a tour today!
East Fishkill, New York has a population of 29,312. East Fishkill is more family-centric than the surrounding county with 38.75% of the households containing married families with children. The county average for households married with children is 32.09%.
The median household income in East Fishkill, New York is $105,882. The median household income for the surrounding county is $75,585 compared to the national median of $57,652. The median age of people living in East Fishkill is 43.7 years.
East Fishkill Weather
The average high temperature in July is 82.4 degrees, with an average low temperature in January of 15.9 degrees. The average rainfall is approximately 49.4 inches per year, with 57.5 inches of snow per year.
