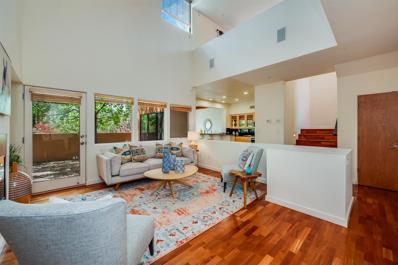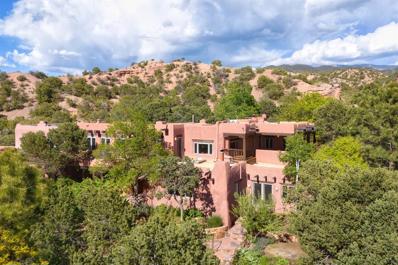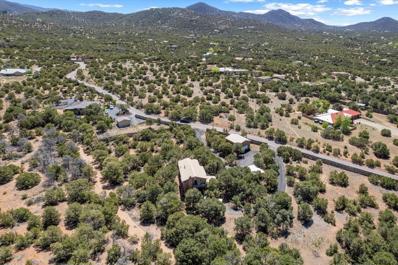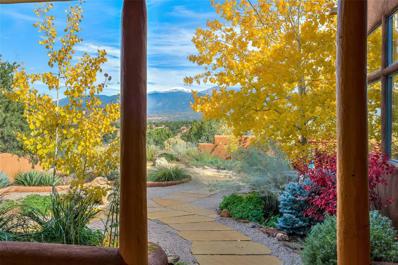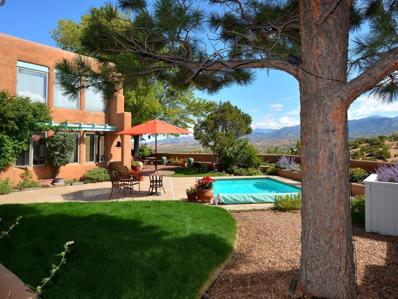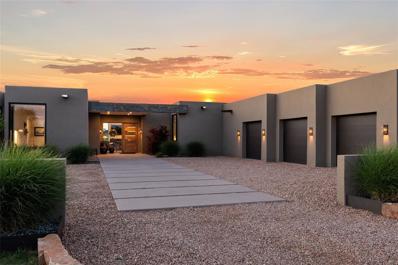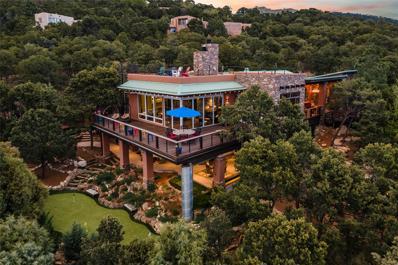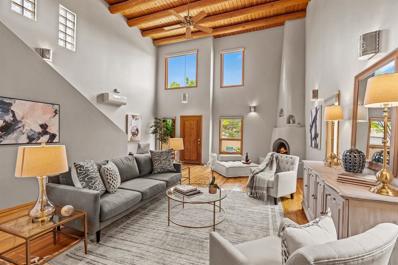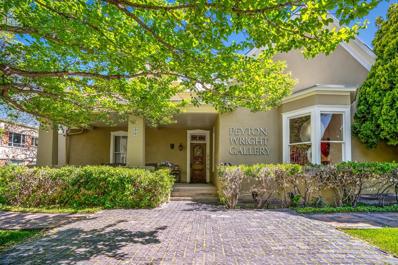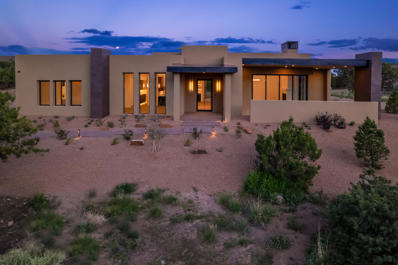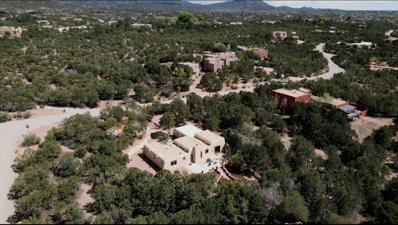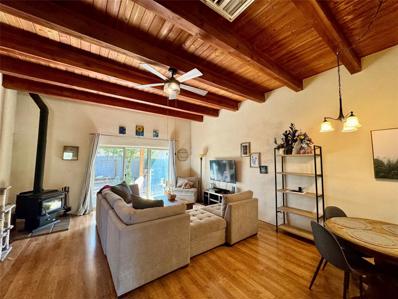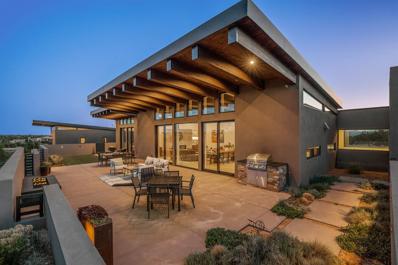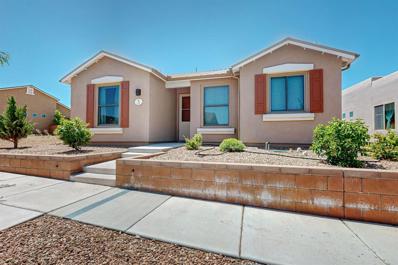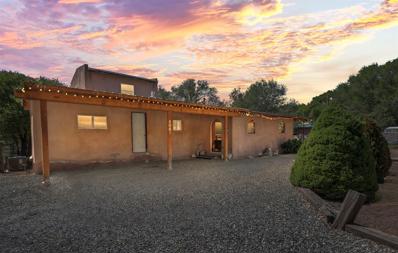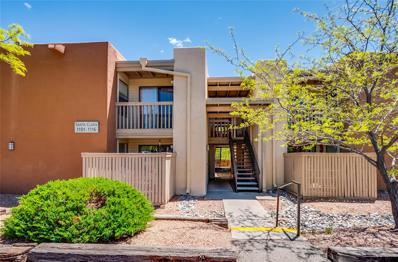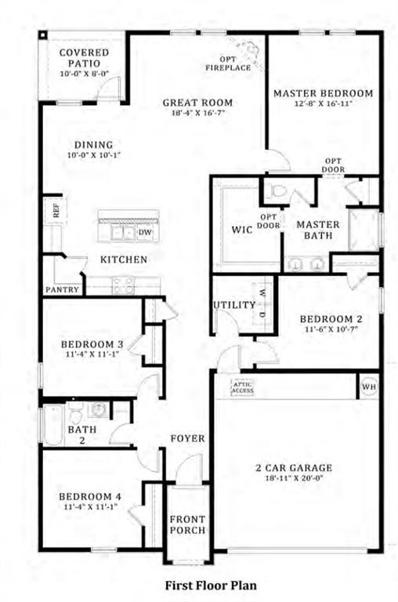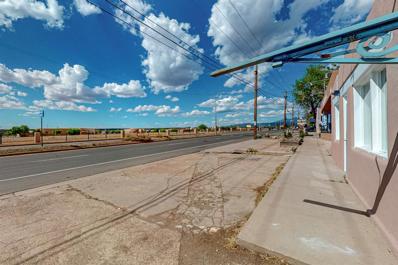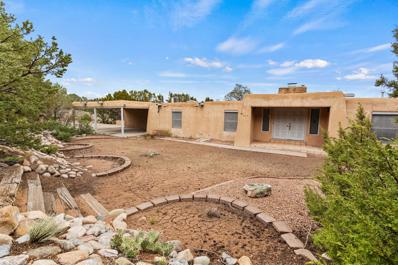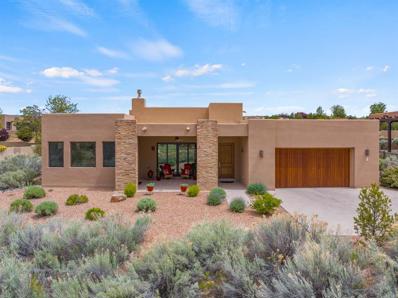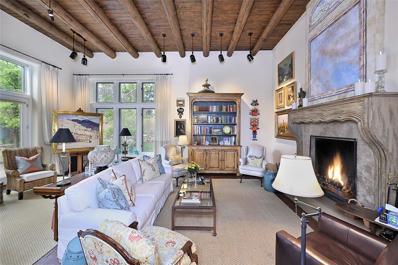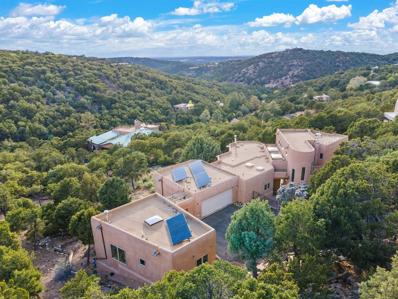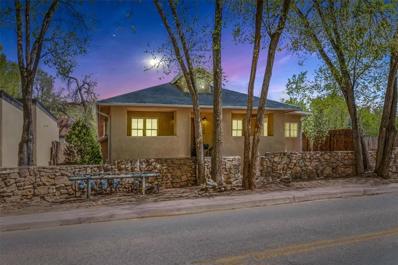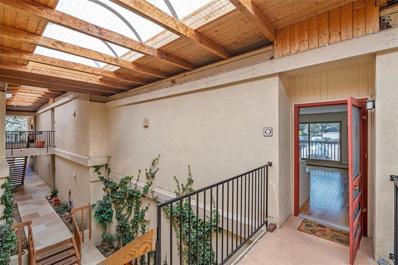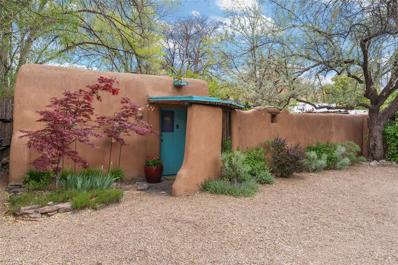Santa Fe NM Homes for Sale
- Type:
- Condo
- Sq.Ft.:
- 2,428
- Status:
- Active
- Beds:
- 3
- Lot size:
- 0.06 Acres
- Year built:
- 2002
- Baths:
- 4.00
- MLS#:
- 202401865
- Subdivision:
- Zocalo
ADDITIONAL INFORMATION
One of Ricardo Legorreta's original and best designs. The Esquina floor plan. 2,428 sq ft, 3 bedroom suites, each with its own full bath and walk in closet, a loft, and 3 outdoor spaces. Unit offers ground level living with the main suite, living, dining, kitchen, laundry, garage and patio on ground floor. Guest bedrooms, loft and balconies upstairs. Access the covered patio from the main bedroom, living, or dining room. Luxury finishes include granite kitchen counters, wood flooring, travertine stone tile in all baths, tankless hot water heater, custom California closet, gas fireplace, A/C and in-floor radiant heat. Located in the beautiful Zocalo Condominium Community and just minutes from downtown and all that Santa Fe offers in shopping, museums and services. Community amenities include two fitness facilities, clubhouse, pool and spa.
$3,600,000
1 Caminito Del Angel Santa Fe, NM 87506
- Type:
- Single Family
- Sq.Ft.:
- 6,733
- Status:
- Active
- Beds:
- 7
- Lot size:
- 26.93 Acres
- Year built:
- 1982
- Baths:
- 6.00
- MLS#:
- 202402058
ADDITIONAL INFORMATION
Nestled on an expansive 26.93-acre lot that backs directly to the SF National Forest, this magnificent estate offers an unparalleled blend of luxury, privacy, & natural beauty. With meticulously crafted architectural details & high-end amenities, this property is a sanctuary for those seeking a serene yet sophisticated lifestyle. Experience tranquility in the private courtyards offering intimate outdoor spaces for relaxation & entertainment. Enjoy the mesmerizing views of the surrounding landscapes from the huge deck, perfect for dining, gatherings, or simply soaking in the beauty of nature. The estate has several spacious living areas, each thoughtfully designed to accommodate a range of activities & gatherings. The chef's kitchen is a culinary dream, with top-of-the-line appliances & ample space for preparing gourmet meals. Elegant plaster walls add a touch of classic NM charm & sophistication, while custom wood doors throughout the estate provide a warm & inviting atmosphere. Intricate ironwork adds an artistic and unique element to the property’s design, & traditional viga ceilings contribute to the authentic SW aesthetic. For the equestrian enthusiast, the property includes 4 barns with over 20 stalls, offering state-of-the-art facilities for horse care & training. 10 separated turnout areas & your own entrance to the forest with miles of trails! The lush, meticulously maintained landscaping enhances the property’s natural beauty, creating a vibrant & serene environment. There is a separate 2 bed/2 bath guest house with its own garage, offering privacy & comfort for guests, caretakers extended family members.This estate offers a rare opportunity to own a piece of paradise, combining luxurious living with the privacy & natural splendor of New Mexico. Sitting close to Santa Fe you are a short drive to restaurants, galleries, & museums but far enough away to truly enjoy the privacy of a mountain compound. https://www.youtube.com/watch?v=Lh4A1MXPTEc
$799,000
3 Star Vista Road Santa Fe, NM 87505
- Type:
- Single Family
- Sq.Ft.:
- 2,862
- Status:
- Active
- Beds:
- 3
- Lot size:
- 2.04 Acres
- Year built:
- 1982
- Baths:
- 3.00
- MLS#:
- 202401988
ADDITIONAL INFORMATION
3 Star Vista is tucked into the foothills of Old Santa Fe Trail. This charming 3 bed/3 bath homestead is spread out over 2 acres and enveloped with greenery. The split-level, 2,750 square foot layout provides excellent separation and privacy between the bedrooms and living areas. Just off the main entry is the first of two living rooms, featuring a wood-burning fireplace, a west-facing balcony, ample storage, and French doors leading to an adjacent office space with outdoor access. A few steps up from the foyer, you'll find the kitchen, formal living and dining rooms, enhanced by a gas fireplace and a large east-facing patio/deck. The master suite boasts a large walk-in closet, an ensuite bath, a wood-burning fireplace, and a private balcony with tree-top sunset views of the Sandia, Jemez, and Sangre de Cristo mountains. Another bedroom and a hall bath on the same level provide flexible guest or office space. The partial basement includes a weight room, a third bedroom and bath, and additional storage. The property also features a detached, oversized apx 750sf/2-car garage and two separate carports, providing ample space for all your tools and toys. With a propanel roof, a private well, and two gated entries, this unique property is move-in ready and priced to accommodate any desired improvements. This highly desired area is part of the Wood-Gormley elementary school district- the top-rated grade school in Santa Fe. Tons of privacy and yet only 15 minutes from the Plaza.
$1,599,999
111 Avenida De Las Casas Santa Fe, NM 87506
- Type:
- Condo
- Sq.Ft.:
- 2,020
- Status:
- Active
- Beds:
- 3
- Year built:
- 1989
- Baths:
- 3.00
- MLS#:
- 202401976
- Subdivision:
- Casas D San Jua
ADDITIONAL INFORMATION
Experience the majesty of incredible Sangre De Cristo and Tesuque views, whether you’re indoors or out in this stunning Casas De San Juan Estates home. Located on one of the highest lots, this home features uninterrupted views that will never be obstructed! Enter through gracious Spanish Colonial gates to a lush front courtyard and walk under the portal to the entrance to the home, separate casita and beautifully landscaped gardens, all oriented to the mountain views. The main home features tall ceilings with large vigas, stone floors, an open kitchen, dining and living floor plan, floor-to-ceiling windows and a large Kiva fireplace. Wake up each morning to sunrise mountain views in the primary bedroom featuring its own Kiva fireplace and a large primary bath with generous closet space. The guest room is nicely separated from the primary. The spacious kitchen opens to the living and dining area and has lovely views of the front courtyard. The large casita is just a short walk under the covered portal and overlooks the main garden with a living area, bedroom, and full bath. This home is a true oasis with offering privacy and security in this gated hillside community. Each day enjoy the sunrise over the Sangres and sunsets reflecting on the Tesuque valley! Please note that while this home is a condo, it is a full detached unit with no connecting walls to another home.
$1,395,000
26 Avenida La Scala Santa Fe, NM 87506
- Type:
- Condo
- Sq.Ft.:
- 2,744
- Status:
- Active
- Beds:
- 4
- Year built:
- 1984
- Baths:
- 4.00
- MLS#:
- 202401968
ADDITIONAL INFORMATION
Located in the private gated Casas de San Juan, just minutes from the world-renowned Santa Fe Opera, this open concept 4 bedroom, 4 bath property is sited to capture magnificent Sangre de Cristo mountains. The main house includes 2 bedrooms 2 baths on the ground floor and one large bedroom and bath by the loft/TV room. The 2-story windows in the living area open onto a shaded garden complete with sitting areas, swimming pool, tall trees, and unparalleled all nature views. A kiva fireplace lends intimacy to the living space open to the kitchen with a breakfast counter. The downstairs master suite has direct access to the shaded garden, patio, pool and Eastern views. From the front door, a breezeway leads to the large double barn door of the extraordinary casita, which includes a bedroom, bath, 2 kivas, walk-in closet and a panoramic room with dining space, bar sink counter and bifold windows to take advantage of the wide unobstructed open views. A detached 2 car garage completes the structures. Dramatic outdoor space for privacy, views, and gracious entertaining. The site location offers a remarkable setting for rainbows, snow capped ridge lines and lilting music on the breeze. Plus the bold presence of the Sangre de Cristo mountains and sunrises of New Mexico. 5 minutes to Tesuque restaurants and 15 minutes to the Plaza and the Santa Fe airport.
$2,695,000
6 Via Oso Santa Fe, NM 87506
- Type:
- Single Family
- Sq.Ft.:
- 3,777
- Status:
- Active
- Beds:
- 4
- Lot size:
- 1.73 Acres
- Year built:
- 2021
- Baths:
- 5.00
- MLS#:
- 202401921
- Subdivision:
- Las Campanas
ADDITIONAL INFORMATION
Enjoy the ultimate Las Campanas lifestyle in this beautifully designed Santa Fe contemporary home. Architecturally stunning... and oh so livable! Completed in 2021, this 4 bedroom Hoopes & Associates design is a must see. Ideal layout incorporates luxury details in the seamless indoor and outdoor living spaces. Gracious living and dining areas, floor to ceiling windows, retractable stacking glass doors to the outdoor portals and gas fireplaces. Informal family room and casual dining are adjacent to the impressive chef's kitchen featuring Wolf appliances, fabulous island with separate prep sink. The home is beautifully sited to maximize privacy and sweeping Jemez mountain views. Room to add a casita if you choose on the ample 1.73 acre lot. The lovely primary suite offers a huge walk-in closet, spa-inspired bath with dual vanity, walk-in shower and a soaking tub with a view. Each of the three guest suites offer en suite baths and lovely views. Three car garage. Radiant and forced air heat, central air, on demand hot water, remote control Hunter Douglas blinds throughout. The home features white oak and tile floors. Turnkey opportunity with select indoor or patio furniture available. Seller's Equity Golf Membership at the Club at Las Campanas is also available. Amenities include 2 Jack Nicklaus Golf Courses, Spa & Fitness Center, indoor and outdoor pools, Equestrian Center, Tennis & Pickleball and 2 dining options. Make this your new home!
$2,150,000
2105 Paseo Primero Santa Fe, NM 87501
- Type:
- Single Family
- Sq.Ft.:
- 4,069
- Status:
- Active
- Beds:
- 3
- Lot size:
- 1.04 Acres
- Year built:
- 1978
- Baths:
- 3.00
- MLS#:
- 202401856
- Subdivision:
- Hyde Park Estat
ADDITIONAL INFORMATION
Prepare to be WOW’d by this fabulous 3 Bedroom, 3 Bath, 3-Car Garage, 4,068 square foot home in Hyde Park Estates. Renovated & expanded, this is all about “The LifeStyle,” including extensive landscaping, putting green, fire pit area, hot tub, walking trails & outdoor garden rooms. Enjoy magnificent 40-Mile views from 3 decks, as well as from moveable glass NanaWalls & Windows – All designed for entertaining. Inside are impressive 100-year-old hardwood floors, high ceilings w/ wood beams, clever interior design w/ quality custom cabinetry & venetian plaster art walls. The Living Room has an elevated stone fireplace & the Dining area will dazzle guests w/ built-in’s that include a beverage center, back-lit wine rack & wood pellet stove for ambience & warmth. The NanaWindow opens 12’ wide to the outdoors, creating an indoor/outdoor pass-thru-bar / dining table. The Kitchen is a gourmet’s delight, w/ French Door refrigerator, Bosch dishwasher, 2 ovens, gas cooktop & an island. The Master Bedroom is an oasis, bathed in light from the NanaWall, that when open creates a spectacular 24-foot transition to the deck with a commanding 40-Mile view. The Master Bath provides a soothing spa experience, w/ double sinks in a custom vanity accentuated by a Venetian Plaster wall, plus a vanity area, walk-in closet, built in dresser & spectacular walk-in shower. The downstairs has 2 spacious bedrooms & en-suite baths plus a queen-size ‘Zoom Room Bed’ that vanishes into the wall at the push of a button. There is also is a Family Room w/ TV, fireplace, room for a large couch & game table, plus a fully outfitted Kitchenette. The 3-car heated garage & loft provides the ultimate in flexibility for parking & entertaining. This home is in move-in condition and has it all – 40-Mile views, surrounded by nature, yet close to town & skiing. This Property was on the TV show American Dream & pursued by film scouts for scenes in movies & tv series – Make it part of your personal movie today!
- Type:
- Single Family
- Sq.Ft.:
- 2,282
- Status:
- Active
- Beds:
- 3
- Lot size:
- 0.12 Acres
- Year built:
- 2003
- Baths:
- 2.00
- MLS#:
- 202401962
- Subdivision:
- Pueblos Del Sol
ADDITIONAL INFORMATION
Welcome to your dream home located in the highly sought-after Pueblos del Sol neighborhood. This beautiful 2,282 square foot house features 3 generous bedrooms and 2 well-appointed bathrooms, providing ample room for relaxation and privacy. Enjoy the open, airy feel provided by the soaring ceilings in the living room that show off the beautiful exposed vigas, beams, and wood ceilings and the cozy ambiance of the traditional kiva fireplace. Throughout the entire home, you'll find stunning wood floors that add warmth and character and numerous windows that allow an abundance of natural light to flood in. Mini splits provide year round comfort with efficient heating and cooling, ensuring a comfortable environment in every season. The fabulous kitchen greets you with granite countertops, a butcher block island, and a pantry. The upstairs primary suite offers a private retreat with picturesque windows boasting fabulous views, a loft area, two walk-in closets, a separate tub and shower. A wonderful courtyard leads you to the front door and provides lush landscaping and lots of outdoor spaces to enjoy. The backyard deck and patio space presents perfect spots for relaxation and direct access to walking trails. This home is eco-friendly with Solar Photovoltaic panels and a recirculating hot water system, which saves tons of water. All appliances, including the washer and dryer, are included. This charming home combines traditional Southwestern elements with modern conveniences, making it a perfect fit for those seeking both comfort and style in the heart of Pueblos del Sol. Don’t miss your chance to own this incredible property!
$3,850,000
237 E Palace Avenue Santa Fe, NM 87501
- Type:
- Single Family
- Sq.Ft.:
- 5,760
- Status:
- Active
- Beds:
- 3
- Lot size:
- 0.59 Acres
- Year built:
- 1876
- Baths:
- 3.00
- MLS#:
- 202401952
ADDITIONAL INFORMATION
The incomparable Spiegelberg-Spitz House. A rare gem in the crown of the City Different, this graceful historically significant residence turned gallery was originally built c.1870 by the very same European artisans attracted to New Mexico during Archbishop Lamy’s building program. The tallest adobe structure of its time and the first to have indoor gas pipes, it was added to the National Register of Historic Places in 1973. The property’s current owner undertook an extensive restoration effort in the early 2000’s, installing central A/C, finishing the second floor, replacing the roof supports, and more. With 10 rooms of the first floor, (most with fireplaces that are concealed), a kitchen, and three bathrooms, the floor plan options are endless. Natural light filtered through undulating lead glass in original windows bathes the interior with an ethereal glow. If walls could talk, this serene and stately home would tell of the many merchants, bankers, doctors, and politicians that have crossed its threshold. Dramatic high ceilings, cast-iron fixtures, pressed tin designs, deep sills and a large porch add to the by-gone charm and nostalgia. With flexible BCD zoning to accommodate myriad uses at an iconic downtown location with ample parking (parcel is over half an acre), high visibility and strong community presence, this time-tested treasure you will make you feel the pulse of this vibrant capital.
$2,450,000
14 B Calle Mi Gusto Santa Fe, NM 87506
- Type:
- Single Family-Detached
- Sq.Ft.:
- 3,379
- Status:
- Active
- Beds:
- 3
- Lot size:
- 0.8 Acres
- Year built:
- 2024
- Baths:
- 4.00
- MLS#:
- 1063552
ADDITIONAL INFORMATION
Move in ready! Completed Construction Presenting an exceptional opportunity to own a remarkable luxury home in the double gated Park Estates subdivision in Las Campanas. This custom home spanning 3,379 square feet offers 3 bedrooms, 3.5 bathrooms, and an office/bonus room- providing ample space for comfortable living. Built by the renowned BCG Homes, this residence showcases the finest craftsmanship and attention to detail. Thoughtfully positioned on a 0.8-acre parcel, the property offers breathtaking views of the Jemez Mountains. Designed for modern lifestyles, the open floor plan seamlessly integrates the indoors and outdoors, allowing for a harmonious living experience. Sliding glass pocketing doors lead to an entertainer's patio, perfect for hosting gatherings or
- Type:
- Single Family-Detached
- Sq.Ft.:
- 1,874
- Status:
- Active
- Beds:
- 3
- Lot size:
- 1.9 Acres
- Year built:
- 1974
- Baths:
- 2.00
- MLS#:
- 1063562
ADDITIONAL INFORMATION
Agent Present for all showings, please use showing time to schedule. Title with Amanda Pierce, S T & E. Property is staged, square footage is an estimate. If pertinent, Buyers to have independently measured. Property is co-listed with Janelle Dry (non-member) and Lisa Bybee of Sotheby's.
- Type:
- Single Family
- Sq.Ft.:
- 1,040
- Status:
- Active
- Beds:
- 2
- Lot size:
- 0.09 Acres
- Year built:
- 2002
- Baths:
- 2.00
- MLS#:
- 202401959
ADDITIONAL INFORMATION
This wonderful home with character sits at the end of a quiet cul de sac. Opening onto the Arroyo del las Chamisas Trail and practically right next door to the Genoveva Chavez Center, yet moments from the conveniences and entertainment at Zafarano Dr, this home offers quiet city living with a bike-to-everything lifestyle. The spacious kitchen flows into the living room with a wood accent ceiling and wood burning stove for a cozy feel. There is a designated dining area to this open concept. Heating is in-floor radiant. The fenced backyard with mature trees offers a shaded portal and sunny areas for gardening and making the space your own.
$3,600,000
18 Camino Alazan Santa Fe, NM 87506
- Type:
- Single Family
- Sq.Ft.:
- 4,869
- Status:
- Active
- Beds:
- 4
- Lot size:
- 3.03 Acres
- Year built:
- 2022
- Baths:
- 5.00
- MLS#:
- 202401953
- Subdivision:
- Las Campanas
ADDITIONAL INFORMATION
An award-winning contemporary masterpiece in Las Campanas! Built by Boss Builders and designed by Archaeo Architects, this property won the award for Architectural Impact in Santa Fe’s 2022 Parade of Homes. With panoramic views of the Sangre De Cristo and Jemez mountains, this stunning 4 bedroom/4 ½ bath home is 4,870 sq. ft., has a 3-car garage and is sited on 3 acres in Las Campanas. Upon entering, one is immersed in the surrounding beauty. The open concept living/kitchen dining area has 8 1/2 ft x 7ft glass doors and clerestory windows which allow the Santa Fe skies to be ever present. The kitchen is a chef’s dream with a 6-burner Wolf range, a Wolf double oven and steam oven, as well as a Subzero refrigerator and a Subzero wine refrigerator. Adjacent to the main living area is a wonderful den with wood flooring, a wall of built-in bookshelves and a mirroring wall of built-in cabinetry. The main living area and the den have direct access to the impressive East-facing courtyard with a gas fireplace, the outdoor grill, a green turf area and a wonderful bocce ball court. The design of the property was inspired by the natural terrain and the unique gallery hallway, which allows access to all of the rooms in the house with a gentle slope, matching the contour of the land. The primary suite is located on the SouthEast corner of the property, has an electric fireplace and a private patio with views of the Sangres. The primary’s designer bathroom has a beautiful walk-in shower, a soaking tub and double vanities. The 3 guest bedrooms are ensuite, view-filled and each have their own personal flair. In addition to the main rooms, there is a large laundry room and a flex room. This environmentally conscious home has solar, the garage is wired for 2 EV charging units and the roof’s design points upwards, while the center of the home is the spine in which water is collected and moved into a cistern for water conservation. For the final exclamation point to this incredible property, there is an outdoor spiral staircase that provides access to a fantastic rooftop deck for 360 degree views! 18 Camino Alazan offers one the opportunity to live in a home of contemporary beauty that constantly reminds one of the inspiring of Santa Fe's natural beauty.
$520,000
52 Calle Ancla Santa Fe, NM 87508
- Type:
- Single Family
- Sq.Ft.:
- 1,378
- Status:
- Active
- Beds:
- 2
- Lot size:
- 0.12 Acres
- Year built:
- 2019
- Baths:
- 2.00
- MLS#:
- 202401621
ADDITIONAL INFORMATION
Super light and bright one owner home born in 2019, shows like new. This delightful 1378 sq.ft 2 bedroom, 2 bath home has high ceilings, tile floors. The main bedroom suite nicely separated from the guest bedroom and there is a den/office area that could be a 3rd bedroom. A solar tube helps to illuminate the kitchen, and there is a central island great for entertaining. Lovely landscaping now enhances both the front and rear areas and provides a peaceful colorful and relaxing environment. A durable pitched metal roof removes all flat roof concerns, and gas forced air heating and central air for summer cooling makes for an energy efficient home. Most windows and doors have been newly replaced with Renewal by Anderson products. Within easy reach of Amy Biehl school, parks and hike/bike trails and only minutes into Santa Fe. A two car garage with plenty of storage and guest parking???????????????????????????????? .
$385,000
406 B Los Pinos Santa Fe, NM 87507
- Type:
- Other
- Sq.Ft.:
- 1,452
- Status:
- Active
- Beds:
- 4
- Lot size:
- 0.28 Acres
- Year built:
- 1995
- Baths:
- 1.00
- MLS#:
- 202401636
ADDITIONAL INFORMATION
Situated in the picturesque village of La Cienega, this home offers the perfect blend of rural serenity and convenient access to nearby amenities. Enjoy the peaceful ambiance of the countryside while being just a short drive away from the vibrant cultural and culinary scenes of Santa Fe. With easy access to I-25, travel to surrounding cities is a breeze, making this home ideal for those seeking tranquility without sacrificing connectivity. The home is set on a .28 lot with mature trees and native landscaping, providing a private oasis. Experience the best of both worlds with this delightful home. Don’t miss the opportunity to make this your new sanctuary.
- Type:
- Condo
- Sq.Ft.:
- 789
- Status:
- Active
- Beds:
- 2
- Year built:
- 1984
- Baths:
- 2.00
- MLS#:
- 202401906
- Subdivision:
- The Reserve
ADDITIONAL INFORMATION
Wonderful condo in The Reserve gated community, located in the heart of Santa Fe just off US Highway 285. This ground-floor condo offers convenience and sophistication in an unbeatable location, providing easy access to shopping, restaurants, entertainment, and all the amenities Santa Fe has to offer. As you step into this back unit, you're greeted by an inviting open floor plan that seamlessly combines the living and dining areas, perfect for both relaxation and entertaining. The plush carpet flooring flows throughout the home, creating a cozy and inviting atmosphere. Sliding doors lead from the living space to your own private enclosed patio with storage closet, offering a serene outdoor retreat. The galley-style kitchen is as functional as it is stylish, featuring tile counters, sleek white cabinets with chrome hardware, stainless steel appliances and tile flooring. A pass through window with upper cabinets connects you to your dining space. Down the hallway, you'll find a generously sized guest bedroom adorned with wall-to-wall closet space, ensuring ample storage for your belongings. Built-in linen closet offer additional storage convenience, keeping your home organized and clutter-free. The guest bathroom boasts a single sink vanity with a tile counter, along with tiled flooring and a tub/shower surround. The primary en-suite bedroom offers a spacious walk-in closet and a well-appointed bathroom with a single sink vanity featuring a tile counter, built-in storage and a walk-in shower. Residents also have access to a pool and hot tub for year-round relaxation, a well-equipped gym for fitness enthusiasts, a community room for gatherings and events, and a convenient laundry facility. Experience the best of Santa Fe living in The Reserve, where thoughtful design meets unbeatable convenience. Don't miss this opportunity to make this beautiful condo your new home. Come view this condo today!
- Type:
- Single Family
- Sq.Ft.:
- 1,821
- Status:
- Active
- Beds:
- 4
- Lot size:
- 0.16 Acres
- Year built:
- 2024
- Baths:
- 2.00
- MLS#:
- 202401937
ADDITIONAL INFORMATION
This beautiful home features a gourmet kitchen with tile in the wet areas, tankless water heater, and much more. Situated in the esteemed Sagrado subdivision and crafted by D.R. Horton, quality and attention to detail are evident throughout. The convenience of a two-car garage attached ensures easy access and ample parking space.
$349,900
1508 Cerrillos Santa Fe, NM 87505
- Type:
- Single Family
- Sq.Ft.:
- 423
- Status:
- Active
- Beds:
- 1
- Lot size:
- 0.13 Acres
- Year built:
- 1940
- Baths:
- 2.00
- MLS#:
- 202401796
ADDITIONAL INFORMATION
This delightful property, currently zoned for commercial purposes, offers a unique blend of a residential atmosphere with its inviting living spaces. The premises include an attached apartment outfitted with a quaint kitchenette, bathroom, living area, and a snug bedroom. The property also features a 442 sq. ft. heated garage, referred to as a studio in the MLS listing, and a generous 976 sq. ft. retail space equipped with a half bathroom, noted as a guest house in MLS. Parking is readily available directly in front of the retail section, with extra parking spaces becoming available upon opening the gate. When the gate is closed, it creates a tranquil retreat from Cerrillos Road and opens up to a charming backyard space. The retail area is adaptable, ideal for use as a studio or for various artistic and commercial projects. For a detailed layout, please refer to the 3D Casa floor plan in the attached documents. Additionally, if the square footage is a significant concern, it is advisable for the buyer to conduct their own measurements before proceeding with an offer.
$875,000
826 Gonzales Santa Fe, NM 87501
- Type:
- Single Family
- Sq.Ft.:
- 3,188
- Status:
- Active
- Beds:
- 4
- Lot size:
- 1.02 Acres
- Year built:
- 1971
- Baths:
- 3.00
- MLS#:
- 202401914
ADDITIONAL INFORMATION
LOCATION, LOCATION, LOCATION! Conveniently located off Gonzales Rd, this property boasts great potential! The flexible floor plan includes two living areas, a formal dining room and breakfast nook. The kitchen/dinning area opens to the rear entertaining area, complete with an outdoor fireplace. There is an area for a grill and an extra-large deck for outdoor entertaining. This home is complete with a flex room which could be great for an in-law quarters, office or studio. There is lots of recessed lighting, 2 fireplaces inside, many skylights and beams with T&G in the main living room. A second deck is located towards the backside of the property overlooking the tennis court. Located a short 5 minutes to the Historic Santa Fe Plaza, Canyon Road Art Galleries, and Museum Hill. Easy access to Ten Thousand Waves and the Santa Fe Ski Basin. This home is ready to be lovingly re-envisioned.
$1,115,000
4 Camino De Colores Santa Fe, NM 87506
- Type:
- Single Family
- Sq.Ft.:
- 2,207
- Status:
- Active
- Beds:
- 3
- Lot size:
- 0.47 Acres
- Year built:
- 2019
- Baths:
- 3.00
- MLS#:
- 202401770
- Subdivision:
- Las Campanas
ADDITIONAL INFORMATION
Gorgeous 3 bedroom, 3 bath contemporary home in the fantastic Santa Fe luxury resort community of Las Campanas, overlooking stunning New Mexico mountain ranges and greenbelt view vistas. This beautiful 5 year new home enjoys an open concept kitchen with a waterfall quartz island, Stainless french door refrigerator, gas range and is a chef's dream perfect for entertaining; Large open connected Living area is accentuated with a gas fireplace and floor to ceiling glass inviting in the afternoon light and the evening sunset. Gracious 3 bedroom, 2 1/2 bath home design offers dual primary owner’s suites, complete with large picture window views, and one with access to the portal, walk in showers and double vanity sinks; A 3rd flex bedroom is ideal for an office or home gym with its own separate entrance. Architectural features include clean lines, with a renowned interior designer's aesthetic creating harmony, serenity, and sophistication throughout with attractive tile and cabinetry in neutral shades of taupe and gray, elevated ceilings, and all tile floors with zero steps. Exceptional construction incorporating newer green building codes to include higher insulation values, forced air heating and air conditioning with a whole house water filtration system. Upgraded high privacy walls surround an expansive backyard on a generous .47 acre lot with two custom carved wooden gates for access. Direct access two car garage. Located within the gated community of Las Campanas, Las Campanas offers many amenities; 2 Jack Nicklaus golf courses, clubhouse, restaurants, indoor/outdoor pools, spa, fitness center, racquet sports, Equestrian center and 24 hour security plus EMT services, vacation watch and walking trails. Membership is optional and can be purchased separately.
$1,875,000
716 Calle Del Resplandor Santa Fe, NM 87505
- Type:
- Condo
- Sq.Ft.:
- 2,732
- Status:
- Active
- Beds:
- 3
- Year built:
- 1982
- Baths:
- 3.00
- MLS#:
- 202401886
- Subdivision:
- Los Miradores
ADDITIONAL INFORMATION
An air of self-assured grace pervades this refined, inviting home on a corner lot in the gated Eastside community of Los Miradores. An idyllic courtyard with a melodic fountain and a vine-draped arbor introduces the residence, while enviable wraparound gardens include aspens and a brick patio with planting beds and a wood-burning fireplace. An inspiring living room with a soaring ceiling, an oversized fireplace, and numerous tall windows with clerestories feels ideal for both grand gatherings and quiet days and nights at home. Nearby is a formal dining area detailed with corbels, a built-in buffet, and an ornate wrought-iron chandelier. The bright, charming kitchen features colorful hand-painted accents, a breakfast area with a kiva fireplace and a view of the tranquil front courtyard, an island with a gas cooktop, two ovens, and a Sub-Zero refrigerator-freezer. The owner’s bedroom is fittingly august, with towering ceilings, tall windows, wonderful light, and an elegant en suite travertine bath. One peaceful guest bedroom opens to the lush front courtyard, while a second with an en suite bath offers a wall of built-ins and access to the gardens. Linking the bedrooms is a skylit hallway painted with a tableau depicting scenes from Santa Fe’s famed Burro Alley. The two-car garage provides built-in storage and room for auxiliary appliances. Los Miradores amenities include a swimming pool, a tennis court, a fitness center, impeccably maintained grounds, and an on-site manager.
$1,249,000
3324 El Paseo Santa Fe, NM 87501
- Type:
- Single Family
- Sq.Ft.:
- 2,404
- Status:
- Active
- Beds:
- 3
- Lot size:
- 1.03 Acres
- Year built:
- 1990
- Baths:
- 3.00
- MLS#:
- 202401879
- Subdivision:
- Hyde Park Estat
ADDITIONAL INFORMATION
Hidden away among the picturesque pinon foothills rising above historic Santa Fe, this stunning Santa Fe pueblo style House and GUEST HOUSE will inspire you with its breathtaking sunset mountain views and city lights. Conveniently situated in Hyde Park Estates, this property is near the world famous Ten Thousand Waves Japanese Spa, Santa Fe National Forest and only minutes to Ski Santa Fe and the Historic Plaza. Once inside the home, you'll notice it's illuminated with abundant sunlight and adorned with touches of the southwest. Saltillo tiles, vigas and beams, built in wooden bookshelves, hardwood floors, and of course those breathtaking views are visible from every room! Well spaced mature trees surround the property, creating a sense of serenity and seclusion, making this an ideal artisan retreat for those seeking tranquility, peace and inspiration. The spacious kitchen and adjacent breakfast nook will be the place where family and friends gather and stories and dreams come to life. One of the large rooms has been converted into an artist studio, equipped with a sink for quick cleanup. The primary bedroom offers a private sanctuary set high above, with its en suite bathroom, walk-in closet, and a private balcony overlooking the majestic city lights and Jemez Mountains in the distance. Abundant outdoor space surrounds the west side of the home and features several patios made of (new) Trex decking, both off the primary and main floors. This is the perfect spot for al fresco dining or an evening cocktail all while watching the brilliant setting sunsets of Santa Fe. Don't forget the guest house! Complete with its warm hardwood floors, handsome granite countertops, wood stove, and sweeping mountain views to the west. Perfect for visiting family, friends, or make it an income producing property, this guest house offers a level of luxury and comfort that completes the property. Don't miss your opportunity to own this special Santa Fe offering.
$1,895,000
1109 E Alameda Santa Fe, NM 87501
- Type:
- Single Family
- Sq.Ft.:
- 2,121
- Status:
- Active
- Beds:
- 3
- Lot size:
- 0.13 Acres
- Year built:
- 1991
- Baths:
- 2.00
- MLS#:
- 202400557
- Subdivision:
- Eastside Histor
ADDITIONAL INFORMATION
Stunning remodel on Santa Fe’s Historic Eastside. Recreated from the bottom up, this home has been meticulously reconstructed. Designed by Cara Scarola of Built Design, one the premier interior designers in Santa Fe. All new electrical, plumbing, HVAC, windows, roof, stucco, and interior finishes. Cara’s talent for composition makes this property truly one of a kind. The herringbone patterned brick front portal and patio welcome you to the beautiful living room & dining area. Vaulted ceilings with square beams and an abundance of incredible natural light. Creative recessed wall covered with subway tile and a fireplace are a distinctive focal point of this space. White oak wood floors throughout the majority of the home highlight many natural elements. The kitchen was designed with ample room for entertaining, including a timeless marble top island. Solid surface countertops, high-end appliance package, and a row of windows with natural floating shelves bring this kitchen to another level. Large butler’s pantry and laundry room, both with custom cabinetry are off the kitchen. The stunning hallway with clerestory windows leads to the bedrooms and baths. The secondary bath is designed for multi-use and has two separate sink areas, a glass enclosed walk-in shower, claw-foot tub with terracotta tile flooring & Zellige tile walls. The secondary bedrooms are adjacent to the hallway. The primary suite with a cozy raised fireplace is at the end of the hall. An access door from the suite leads to an outdoor patio. The primary bath also has beautiful terracotta tile floors and Zellige tile walls, two separate vanities, a soaker tub, large walk-in shower, floating shelves and large room - ready for your closet system. There are two designated parking places behind the home. Truly a distinctive & refined property, yet incredibly practical in design & living choices. Located directly on the coveted stretch of Alameda, across from Patrick Smith Park. VIEW INTERIOR/EXTERIOR VIDEO LINK and 3D VIRTUAL TOUR LINK!!! Floor plan in docs tab
- Type:
- Condo
- Sq.Ft.:
- 891
- Status:
- Active
- Beds:
- 2
- Year built:
- 1974
- Baths:
- 2.00
- MLS#:
- 202401846
- Subdivision:
- Los Arroyos
ADDITIONAL INFORMATION
2nd story unit...Move-in Ready. Freshly painted with new carpet in the bedrooms, hardwood floor in the living, and a new fridge. The balcony gets morning & afternoon sun. Close to the clubhouse where you can enjoy the gym, sauna and indoor heated pool. There are walking trails throughout the community, and a tennis court.
$1,225,000
329 Camino Del Monte Sol Santa Fe, NM 87501
- Type:
- Single Family
- Sq.Ft.:
- 1,527
- Status:
- Active
- Beds:
- 2
- Lot size:
- 0.1 Acres
- Year built:
- 1920
- Baths:
- 2.00
- MLS#:
- 202401654
ADDITIONAL INFORMATION
Located just around the corner from the famous Canyon Road, this intimate 2 bedroom, 2 bath Santa Fe residence exhibits all the charm and distinctive character of its classic and artistic locale. This quintessential Santa Fe adobe offers a uniquely open and sunlight filled floor plan with views of the lush garden and tranquil fountain. Brightly painted brick floors, tile accents, a Kiva fireplace, traditional New Mexico style curved doorways, vigas and beams, coved ceilings, Saltillo tile, and nichos, demonstrate a décor and design steeped in regional style with a fun twist. A host of wonderful collectibles, Folk Art and furniture are included in the list price and present the next owner with a turn-key home for their own enjoyment or the delight of friends and family. The open kitchen with Sombraje cabinets and built-in round Banco is an entertainer’s dream. In addition to the two bedrooms and ensuite bathrooms, a lower-level office, guest room or storage space provides flexibility and functionality. Three to four off-street parking spots allay the typical fear of no parking in these historic neighborhoods. With its vibrant flair inside and world class art galleries and award-winning restaurants outside, this home is all about the rich culture and vibrant spirit of Santa Fe. Don’t miss it.


The data relating to real estate for sale on this web site comes in part from the IDX Program of the Southwest Multiple Listing Service Inc., a wholly owned subsidiary of the Greater Albuquerque Association of REALTORS®, Inc. IDX information is provided exclusively for consumers' personal, non-commercial use and may not be used for any purpose other than to identify prospective properties consumers may be interested in purchasing. Copyright 2024 Southwest Multiple Listing Service, Inc.
Santa Fe Real Estate
The median home value in Santa Fe, NM is $615,000. This is higher than the county median home value of $355,300. The national median home value is $219,700. The average price of homes sold in Santa Fe, NM is $615,000. Approximately 53.48% of Santa Fe homes are owned, compared to 32.15% rented, while 14.37% are vacant. Santa Fe real estate listings include condos, townhomes, and single family homes for sale. Commercial properties are also available. If you see a property you’re interested in, contact a Santa Fe real estate agent to arrange a tour today!
Santa Fe, New Mexico has a population of 82,980. Santa Fe is more family-centric than the surrounding county with 23.99% of the households containing married families with children. The county average for households married with children is 23.52%.
The median household income in Santa Fe, New Mexico is $53,922. The median household income for the surrounding county is $57,945 compared to the national median of $57,652. The median age of people living in Santa Fe is 42.8 years.
Santa Fe Weather
The average high temperature in July is 86.5 degrees, with an average low temperature in January of 18.8 degrees. The average rainfall is approximately 15.8 inches per year, with 30.8 inches of snow per year.
