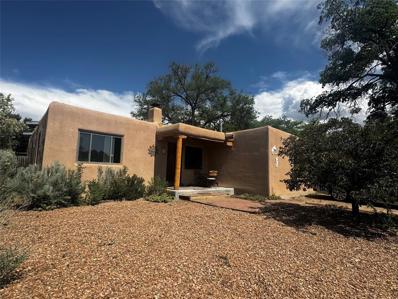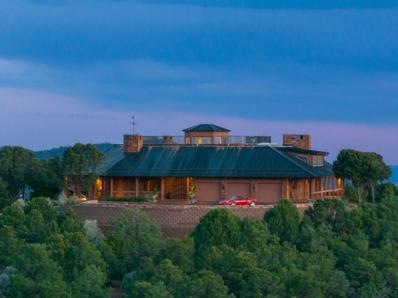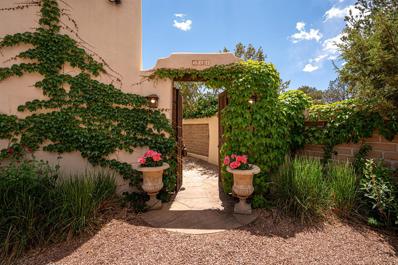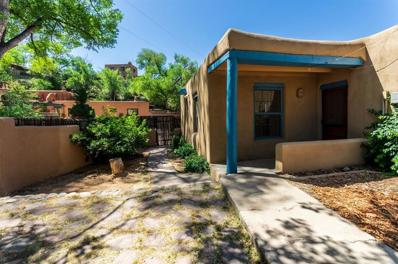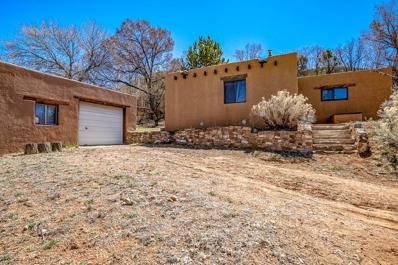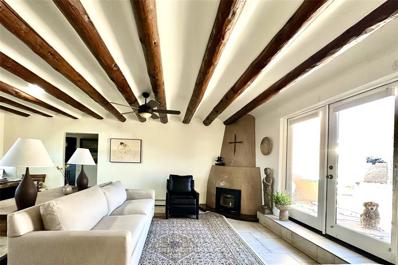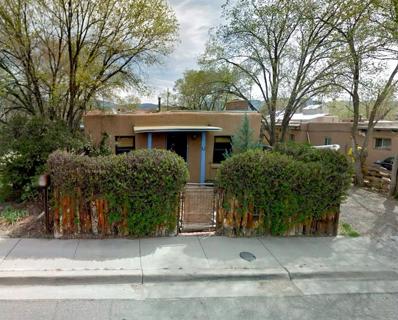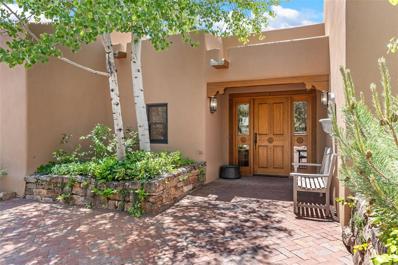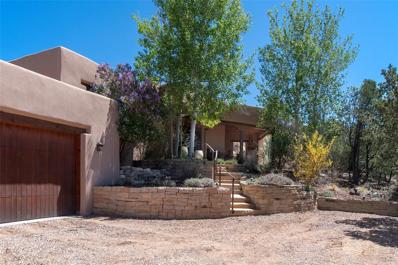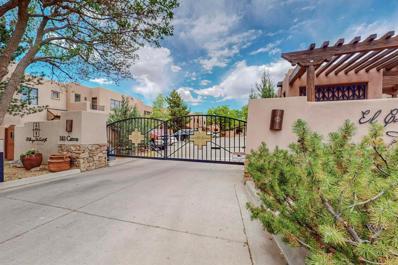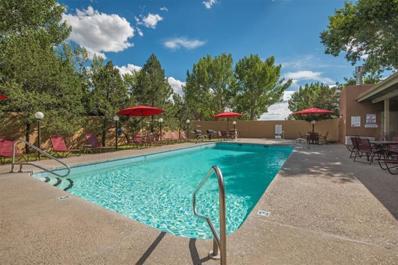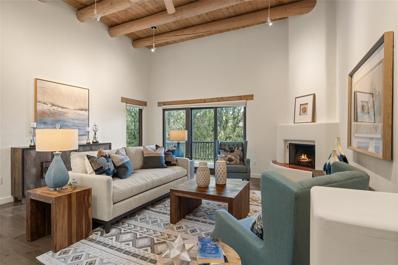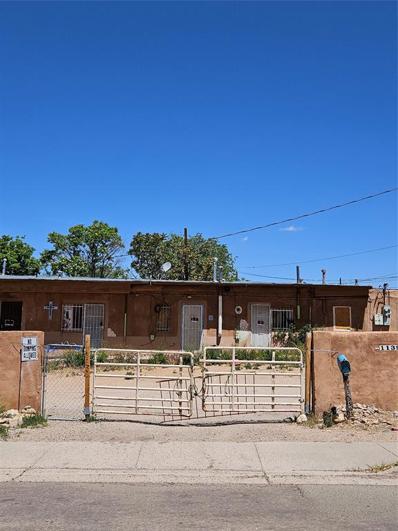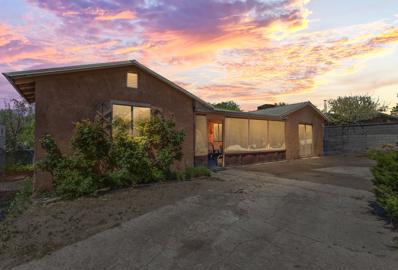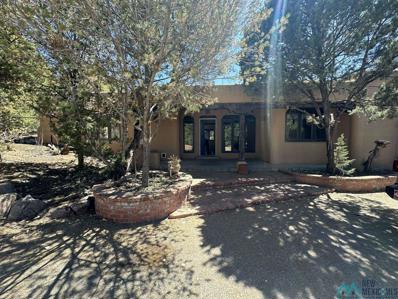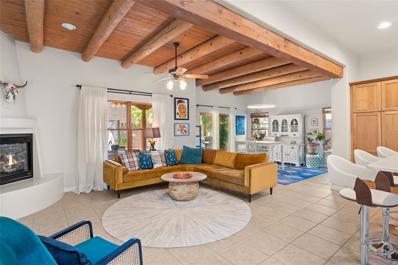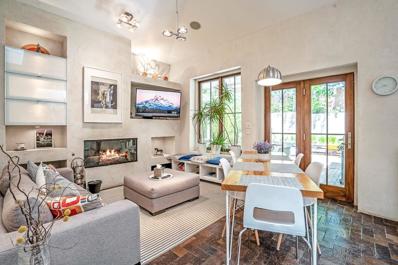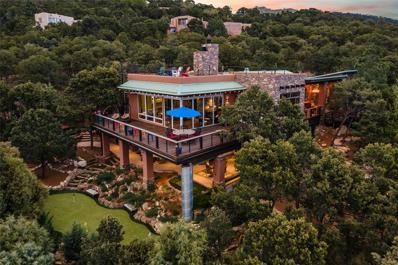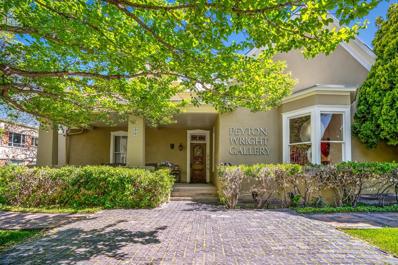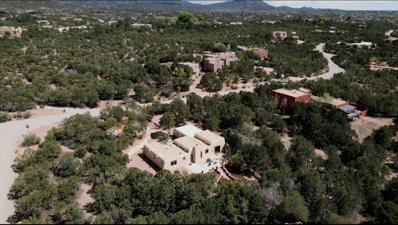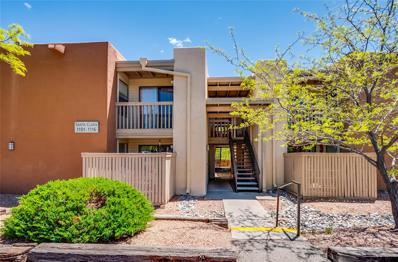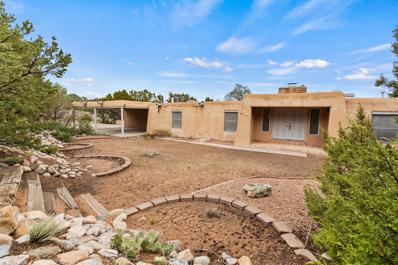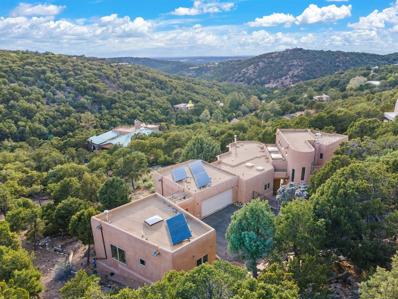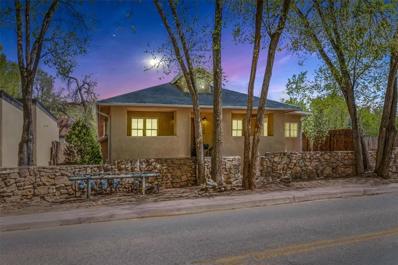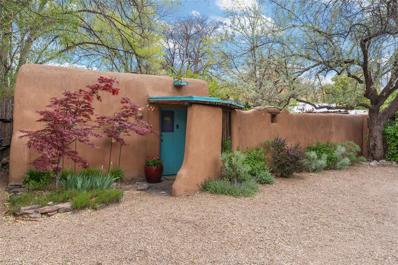Santa Fe NM Homes for Sale
$640,000
427 Kathryn Place Santa Fe, NM 87501
- Type:
- Single Family
- Sq.Ft.:
- 1,557
- Status:
- NEW LISTING
- Beds:
- 3
- Lot size:
- 0.15 Acres
- Year built:
- 1955
- Baths:
- 1.00
- MLS#:
- 202402178
- Subdivision:
- Casa Manana Sub
ADDITIONAL INFORMATION
Nestled in the heart of Santa Fe, just 1.5 miles from the vibrant Santa Fe Plaza, 427 Kathryn Place offers an ideal location for those seeking the quintessential Santa Fe lifestyle. Situated within walking distance of the bustling railyard district, charming restaurants like Tune Up Cafe, and the renowned farmers market, convenience meets charm in this historic Stamm built home. As you step inside, you're greeted by the warmth of wood floors, kiva fire place, and the rustic elegance of viga beam ceilings, embodying the timeless appeal of Santa Fe architecture. With 3 bedrooms and 1 bathroom, this home offers both comfort and character. The converted, heated garage provides a versatile second living area, perfect for relaxation or entertaining guests. Solid wood doors and hardwood floors throughout await your personal touch, inviting you to infuse the space with your unique style and personality. The central kitchen boasts a view of the backyard, creating a serene backdrop for culinary creativity. Nestled in a quiet neighborhood, this home epitomizes the charm and tranquility of Santa Fe living. The private backyard awaits your gatherings and celebrations, offering a serene oasis for outdoor entertaining or simply unwinding amidst the natural beauty of the surroundings.
$3,950,000
1535 Bent Hill Santa Fe, NM 87501
- Type:
- Single Family-Detached
- Sq.Ft.:
- 6,429
- Status:
- NEW LISTING
- Beds:
- 5
- Lot size:
- 14.17 Acres
- Year built:
- 1966
- Baths:
- 6.00
- MLS#:
- 1064207
- Subdivision:
- Santa Fe Summit
ADDITIONAL INFORMATION
Experience unparalleled architecture in this one-of-a-kind custom Southwestern contemporary estate nestled on 14.20 acres in the secure, dual-gated Santa Fe Summit. This 6,537 sq ft masterpiece offers 5 ensuite bedrooms, with 4 located off the main great room, each designed for ultimate privacy and comfort. Revel in 360-degree panoramic views of the Sangre de Cristo, Ortiz, Sandia, and Jemez mountain ranges. The expansive great room is perfect for family gatherings and endless entertaining possibilities. The home features a unique octagonal design with soaring ceilings and clerestory windows that bring the sky, sun, and moon into your living area. Hence, the estate's name: Sol y Luna, where the sun and moon kiss the earth.
$2,400,000
304 Callecita Pl Santa Fe, NM 87501
- Type:
- Single Family
- Sq.Ft.:
- 2,306
- Status:
- NEW LISTING
- Beds:
- 3
- Lot size:
- 0.19 Acres
- Year built:
- 2005
- Baths:
- 3.00
- MLS#:
- 202402162
ADDITIONAL INFORMATION
Old World Elegance in the Heart of Santa Fe. Meticulously crafted architectural details contribute to the exquisite lifestyle you will find within these adobe walls. Expert craftsmanship and high-end materials are found throughout the home. Amish hand-shaved hickory floors, 12-foot ceilings, rare marbles and plaster walls accent the living spaces beautifully. The Chef's kitchen with top of the line appliances is a culinary dream and an inviting space to gather family and friends. Experience tranquility in the private courtyards that provide intimate outdoor spaces. The morning and afternoon portals and easy-care gardens create elegant outdoor living. This property is a sanctuary for those seeking a serene yet sophisticated lifestyle. This very thoughtful home is perfect for entertaining a cozy dinner party or a large cocktail party for 50. Despite all that it provides, this home is lock-and-leave friendly. Some homes are houses. Others are experiences. Walk to the Plaza, the Santa Fe adventure awaits you.
- Type:
- Single Family
- Sq.Ft.:
- 892
- Status:
- NEW LISTING
- Beds:
- 2
- Lot size:
- 0.18 Acres
- Year built:
- 1935
- Baths:
- 3.00
- MLS#:
- 202402156
ADDITIONAL INFORMATION
Are you looking for an investment property, second home, or charming casita with a studio unit, the options are all there. The location is very close to downtown Santa Fe with mature landscaping in a private yard on a quiet street. It has Santa Fe charm with some upgrades over the years. The larger unit has wood floors open concept in the living space and kitchen. It also comes with a full basement where the boiler is located. There is a window AC unit in one bedroom. The studio unit is perfect for guests or a rental.
- Type:
- Single Family
- Sq.Ft.:
- 2,151
- Status:
- NEW LISTING
- Beds:
- n/a
- Lot size:
- 0.42 Acres
- Year built:
- 1943
- Baths:
- MLS#:
- 202402116
ADDITIONAL INFORMATION
Unlock the potential of these partially remodeled homes, located in one of Santa Fe's most desirable neighborhoods. With 1,024 and 1,127 square feet of living space respectively, these properties offer a versatile canvas for investors and homeowners alike. Their prime location ensures easy access to the Santa Fe National Forest, ideal for outdoor enthusiasts who enjoy hiking and biking. Whether you're an investor seeking a new opportunity or a homeowner ready to create your dream space, these properties represent an exceptional chance to realize your vision in a highly sought-after area.
$895,000
405 Salazar Place Santa Fe, NM 87501
- Type:
- Single Family
- Sq.Ft.:
- 1,880
- Status:
- NEW LISTING
- Beds:
- 3
- Lot size:
- 0.27 Acres
- Year built:
- 1946
- Baths:
- 2.00
- MLS#:
- 202401967
ADDITIONAL INFORMATION
Amazing central oasis with guest house! This gorgeous property is just 1.5 miles from the Santa Fe plaza yet feels like a world apart. Enjoy gardening? There are amazing mature trees everywhere including fruit trees and fabulous shade trees and due to the corner lot location, there are beds for flowers, and veggies on all sides. The main house has custom architectural touches including vigas, plastered walls, solid wood cabinets and gorgeous tile. There are 2 bedrooms and one full bath with a soaking tub and steam shower in the main house as well as a large studio / office space with direct exterior access. The casita (currently rented for $1,825 / Mo) has a separate entrance, parking and private outdoor space and is completely self-contained with a full kitchen, W/D and shaded portal. You will love the stylish detached storage shed, 2 car garage, solar panels on the roof and AC throughout! Located a stone's throw from the Farmers Market, La Montanita COOP and the Tune-up Cafe, this haven combines the best of city dwelling with privacy, lush gardens and flexible living.
$398,000
121 Huddleson Santa Fe, NM 87501
- Type:
- Single Family
- Sq.Ft.:
- 1,495
- Status:
- NEW LISTING
- Beds:
- 2
- Lot size:
- 0.09 Acres
- Year built:
- 1945
- Baths:
- 1.00
- MLS#:
- 202402078
ADDITIONAL INFORMATION
PROPERTY MAY BE ELIGIBLE FOR FHA $100 DOWN PROGRAM (OWNER OCCUPANTS ONLY) Pueblo style 2 bed 2 bath home and casita with 1 bed 1 bath.
- Type:
- Single Family
- Sq.Ft.:
- 2,696
- Status:
- NEW LISTING
- Beds:
- 3
- Lot size:
- 1.04 Acres
- Year built:
- 1985
- Baths:
- 2.00
- MLS#:
- 202401348
- Subdivision:
- Shayakin Subd
ADDITIONAL INFORMATION
Uncover this quintessential Santa Fe retreat nestled at the intersection of Santa Fe's renowned Canyon Road and historic Cerro Gordo, just a stone's throw away from popular hiking trails. Situated discreetly within the gated Shakayin community, neighboring the Randall Davy's Audubon Center, this residence boasts charming historical elements that instill a heightened sense of serenity, calm, and seclusion. Impeccably designed outdoor spaces provide the perfect setting for sunrise coffees and evening get-togethers with friends and loved ones, showcasing the diverse flora and fauna of Santa Fe's foothills. These thoughtfully designed outdoor areas include a lovely outdoor fireplace, a covered patio, terraced gardens, and extensive open skies - where the enchanting sunsets add a touch of magic. The breathtaking views of the Santa Fe Canyon and prominent local landmarks are truly awe-inspiring. The secluded courtyard is impeccably landscaped with natural elements and vibrant foliage, featuring lively aspen trees and a tranquil setting with a natural rock bench for contemplation. Upon entering through the beautifully crafted front door, you are welcomed by a spacious living area adorned with high viga ceilings, a cozy fireplace, and ample natural light pouring in through large windows. The open kitchen flows easily into the dining area and breakfast nook, all of which lead out to the inviting portal. The primary suite offers a large viewing window, kiva fireplace, warm sitting area, corner office, a large luxury bath and nicely appointed walk-in closet for two. For added outdoor living, this bedroom and sitting area open to a private balcony with beautiful views of lush greenery to the east. Additionally, there are two generously sized bedrooms that can easily serve as a separate home office and separate guest accommodation. The magnificent fully bricked driveway provides extra parking and leads to the large oversized two-car garage, with abundant storage options. This full acre of peace awaits new owners who want a private setting, amazing views, open night sky and one of Santa Fe's best locations to museums, galleries, shopping, dining and the Plaza.
$1,595,000
413 Kachina Ct Santa Fe, NM 87501
- Type:
- Single Family
- Sq.Ft.:
- 2,599
- Status:
- NEW LISTING
- Beds:
- 2
- Lot size:
- 0.32 Acres
- Year built:
- 1999
- Baths:
- 3.00
- MLS#:
- 202401384
- Subdivision:
- Estancia Primera
ADDITIONAL INFORMATION
Nicely resting behind tall adobe walls this unique and custom-designed double adobe/adobe home was built by Jim Hays and Associates in the Kachina Hills development of Estancia Primera. Located on the highest lot in Kachina Hills, the large entry portal with kiva fireplace is flanked by aspen trees and offers sunset views of the Jemez from Tetilla Peak to Santa Clara Peak in the west. Views of the Santa Fe Ski Basin and the Sangre de Cristos can be seen to the east from this home as well, easily immersing the home in nature’s quiet serenity. A lovely, custom Spanish entry door opens to double adobe arched openings to the living and dining areas. High plank and beam ceilings, custom shutters, built-in wood shelving, hard plaster walls, and stone tile floors throughout create an especially warm and inviting home. With a large kiva fireplace and lots of windows, the living room has access to the oversized wrap around portal with kiva. The extra large kitchen is a delight for any chef with its open-concept, Dacor range (6 burner) with double ovens, Subzero refrigerator and Bosch dishwasher, and eat-in dining area. There is a place for everything and plenty of counterspace with the center island boasting a Subzero wine fridge and good-sized sink. The kitchen and dining rooms access a shady flagstone patio with gas outlet for grilling and gatherings.Up a few stairs and through French doors off the living room is a pleasant study with lots of light. The primary bedroom suite is in this wing as well, nicely secluded from the common areas of the house. A south-facing flagstone patio and luxurious bathroom with good-sized walk-in closet, make this suite especially appealing. Off the entry to the left is a cedar entry closet, powder room, laundry room (with new washer and dryer), and beautiful second ensuite bedroom. Just a 30 minute drive to Ski Santa Fe and easy access to shopping or entertainment in downtown Santa Fe via a 15-20 minute walk or 5-minute drive!
$1,030,000
103 Catron Unit 39 Santa Fe, NM 87501
- Type:
- Condo
- Sq.Ft.:
- 1,600
- Status:
- Active
- Beds:
- 2
- Lot size:
- 0.02 Acres
- Year built:
- 2009
- Baths:
- 3.00
- MLS#:
- 202401878
- Subdivision:
- El Corazon De Santa Fe
ADDITIONAL INFORMATION
Outstanding El Corazon offering. Lovely interior end unit close to the elevators complete with traditional custom features exuding Santa Fe style. High ceilings with beautiful vigas complete with 2 gas kiva fireplaces, Stainless Steel appliances, and Knotty Alder cabinetry. This wonderful home boasts the best downtown location with walking distance to main attractions and world class dining experiences.. Underground parking and the gated access offers extra security and is highly coveted for the discriminating buyer. Whether you are a fulltime resident or looking for a lock and go, it doesn't get any better than this.
- Type:
- Condo
- Sq.Ft.:
- 620
- Status:
- Active
- Beds:
- 1
- Year built:
- 1984
- Baths:
- 1.00
- MLS#:
- 202402052
- Subdivision:
- The Reserve
ADDITIONAL INFORMATION
LOCATION! PRIVACY! POOL! Imagine...an in-town Northside Santa Fe condo with a YEAR-ROUND HEATED POOL minutes away from the Historic Plaza, De Vargas Mall (Two-Starbucks) with one-traffic light access to the Santa Fe Opera, Thornburg, Los Alamos National Lab (LANL), the Sangre de Cristo Mountains and Santa Fe Ski Basin. This maintenance-free CONDO LIFESTYLE gives you the freedom and time to enjoy Santa Fe as your affordable primary or 2nd lock and go home. There is no roof, stucco or landscape for you to maintain in this sought-after community where the privacy is valued as Short Term Rentals are not allowed. THE RESERVE AT SANTA FE amenities include Security with gated access, Pool/Hot Tub, first-class Fitness Center, Community Clubhouse, Laundry Facilities, Bike Racks, BBQ areas and proximity to the new Canada Rincon Trail --- all on established 16 acres of a mature PARK-LIKE SETTING with privacy, ample car and bicycle parking and WHERE SMALL PETS ARE WELCOME. This desirable Main Level 1 BD 1BA with COOLING and NO INTERIOR STEPS has quick assess to the New Trail and is now MOVE IN READY! Features include tiles in entry, kitchen and baths, newer flooring in Bedroom, tile countertops in kitchen and bath, maple cabinetry with contemporary hardware, stainless steel appliances with newer electric range, newer water heater, balcony with extra storage room and newer interior painting. Images include virtual staging for your furnishing ideas. BONUS: The 2024 HOA ASSESSMENT PAID IN FULL keeping low monthly $293 condo fee, HOME WARRANTY of America One-Year Warranty, sought-after northside location and easy access to EVERYTHING IMPORTANT DOWNTOWN including restaurants, shopping and summer markets and festivals. The new Canada Rincon Trail is your neighbor. DIVE into the images and BOOK a showing for the condo opportunity lifestyle YOU DESERVE.
$1,575,000
901 Allahna Way Santa Fe, NM 87501
- Type:
- Single Family
- Sq.Ft.:
- 3,200
- Status:
- Active
- Beds:
- 3
- Lot size:
- 1.39 Acres
- Year built:
- 1995
- Baths:
- 4.00
- MLS#:
- 202401867
- Subdivision:
- Santa Fe Hills
ADDITIONAL INFORMATION
At the end of a cul-de-sac for privacy and nestled in the hills, this Santa Fe residence is minutes from the Plaza. This 3200 sq. ft. home rests on 1.39 acres with mature pinons and junipers surrounding the property and bringing an abundance of wildlife. The 10 foot ceilings and abundance of windows bring lovely natural light into the home with wonderful wall space for the avid art collector. The living area with corner Kiva fireplace opens to a private deck. A large chef’s kitchen is adjacent to the generous dining area. There are three bedrooms, plus an office/den/media room. The primary bedroom suite occupies its own wing of the residence with doors to the outdoor deck, a large remodeled bathroom and plenty of closet space. Accessed from the kitchen and smaller portal, the charming outdoor courtyard with a stone water feature is ideal for enjoying private time or entertaining with friends and is surrounded with a natural coyote fence for privacy. The home has 2300 sq. ft. above-ground basement and two-car garage.
$325,000
1139 Lopez Street Santa Fe, NM 87501
- Type:
- Single Family
- Sq.Ft.:
- 3,656
- Status:
- Active
- Beds:
- 4
- Lot size:
- 0.19 Acres
- Year built:
- 1942
- Baths:
- 4.00
- MLS#:
- 202402034
ADDITIONAL INFORMATION
Ready to have One Primary Unit and One ADU will be permitted on this multi-plex property. The property has a tall wall around it. Property is Sold "As Is" Zoned R10. The current detached unit may be used for the guest house or apartment.
- Type:
- Single Family-Detached
- Sq.Ft.:
- 2,664
- Status:
- Active
- Beds:
- 5
- Lot size:
- 0.25 Acres
- Year built:
- 1961
- Baths:
- 3.00
- MLS#:
- 1063655
ADDITIONAL INFORMATION
This unique 3-bed/2-bath home offers a perfect blend of historic charm. The right side of the house has enough space for a modular home with all of the utilities already in place! Situated just minutes from the iconic Santa Fe Historic Plaza, and nestled in a quiet, centrally located neighborhood, this residence provides a peaceful retreat while keeping you close to all the action. Outside, a charming patio area awaits, perfect for enjoying Santa Fe's sunny days and cool evenings. this outdoor space is sure to become a favorite spot. Don't miss the opportunity to make this exceptional house your home. Experience the best of Santa Fe living with historic landmarks, natural beauty, and modern amenities all at your doorstep.
- Type:
- Single Family
- Sq.Ft.:
- 2,938
- Status:
- Active
- Beds:
- 3
- Lot size:
- 0.85 Acres
- Year built:
- 1984
- Baths:
- 3.00
- MLS#:
- 20243006
ADDITIONAL INFORMATION
Located minutes away from the Santa Fe Plaza is this traditional SW Pueblo home. Nestled in the trees is this split level design. Ready for your imagination this home is ready to be re envisioned. Featuring 2 fireplaces, beamed ceilings with T&G and spacious rooms. Bring this home back to the glory it deserves. Property will be included the next Auction. Buyers must sign up and place bids though www.xome.com. All auction properties are subject to a 5% buyer s premium pursuant to the Event Agreement and Auction Terms & Conditions minimums will apply . Buyers and buyers' agent to verify any and all info. CASH ONLY see auction details.
- Type:
- Single Family
- Sq.Ft.:
- 2,741
- Status:
- Active
- Beds:
- 4
- Lot size:
- 0.13 Acres
- Year built:
- 2004
- Baths:
- 3.00
- MLS#:
- 202401773
ADDITIONAL INFORMATION
Centrally and conveniently located, and tucked away on a quiet cul-de-sac close to the river walk and downtown; this 2,700 +/- sq ft 4 bedroom 3 bath 2-story home has a nice open floorplan, fantastic updates and excellent bedroom separation providing all occupants privacy. The beautifully manicured yard is accessed from both the dining room and main bedroom, with a wide covered back portal for easy indoor-outdoor living, plenty of shade trees and is fully fenced with a nice high wall. The main living spaces have tall ceilings, vigas and enjoy the gas kiva fireplace from living, dining and kitchen. The kitchen has been thoroughly and thoughtfully updated with new counters, breakfast bar and farmhouse sink with instant hot water and state of the art sensor on the faucet! Also added were new appliances and there are very pretty wood cabinets with plenty of storage! Included on the main level is the primary bedroom which enjoys a large ensuite bath, including jetted soaking tub, separate shower and a large walk in closet. There is a nicely separated guest bedroom with its own bath also on the main level. Upstairs there are two additional bedrooms sharing a full bath, a cool roof deck with new decking and a great flex space on the upstairs landing that could be an office, little art studio or media hang out spot. A large mud room/laundry leads to the two car garage and provides more storage. This home has many updates like smart outlets, nest thermostats, and crown molding; not to mention central AC, radiant heat AND a new roof with transferrable warranty! Come for a look and fall in love with this special and lovely home!
- Type:
- Condo
- Sq.Ft.:
- 1,020
- Status:
- Active
- Beds:
- 2
- Year built:
- 2009
- Baths:
- 2.00
- MLS#:
- 202402003
ADDITIONAL INFORMATION
Contemporary elegance in the Historic District! Designed by award-winning architect, Andrea Caraballo, this incredible 2 bedroom/ 2 bathroom property was newly constructed in 2009 and is a short stroll to the Railyard and The Plaza. The interior’s rustic Italian stucco combined with a vaulted ceiling, brick flooring and the contemporary aesthetic of the kitchen/baths is a beautiful melding of old world and modern design. The kitchen has white cabinets, stainless steel appliances and white Silestone countertops that are perfect for entertaining. The property has in-floor radiant heat, central AC, a built-in sound system, a wood burning fireplace with a gas starter and a full basement for great storage. There are 2 outdoor living areas and the back patio is a zen paradise with bamboo, multiple seating areas and a stone water feature. 2 dedicated parking spaces. This is a rare opportunity to purchase newer construction in Santa Fe's Historic District; an absolute gem.
$2,150,000
2105 Paseo Primero Santa Fe, NM 87501
- Type:
- Single Family
- Sq.Ft.:
- 4,069
- Status:
- Active
- Beds:
- 3
- Lot size:
- 1.04 Acres
- Year built:
- 1978
- Baths:
- 3.00
- MLS#:
- 202401856
- Subdivision:
- Hyde Park Estat
ADDITIONAL INFORMATION
Prepare to be WOW’d by this fabulous 3 Bedroom, 3 Bath, 3-Car Garage, 4,068 square foot home in Hyde Park Estates. Renovated & expanded, this is all about “The LifeStyle,” including extensive landscaping, putting green, fire pit area, hot tub, walking trails & outdoor garden rooms. Enjoy magnificent 40-Mile views from 3 decks, as well as from moveable glass NanaWalls & Windows – All designed for entertaining. Inside are impressive 100-year-old hardwood floors, high ceilings w/ wood beams, clever interior design w/ quality custom cabinetry & venetian plaster art walls. The Living Room has an elevated stone fireplace & the Dining area will dazzle guests w/ built-in’s that include a beverage center, back-lit wine rack & wood pellet stove for ambience & warmth. The NanaWindow opens 12’ wide to the outdoors, creating an indoor/outdoor pass-thru-bar / dining table. The Kitchen is a gourmet’s delight, w/ French Door refrigerator, Bosch dishwasher, 2 ovens, gas cooktop & an island. The Master Bedroom is an oasis, bathed in light from the NanaWall, that when open creates a spectacular 24-foot transition to the deck with a commanding 40-Mile view. The Master Bath provides a soothing spa experience, w/ double sinks in a custom vanity accentuated by a Venetian Plaster wall, plus a vanity area, walk-in closet, built in dresser & spectacular walk-in shower. The downstairs has 2 spacious bedrooms & en-suite baths plus a queen-size ‘Zoom Room Bed’ that vanishes into the wall at the push of a button. There is also is a Family Room w/ TV, fireplace, room for a large couch & game table, plus a fully outfitted Kitchenette. The 3-car heated garage & loft provides the ultimate in flexibility for parking & entertaining. This home is in move-in condition and has it all – 40-Mile views, surrounded by nature, yet close to town & skiing. This Property was on the TV show American Dream & pursued by film scouts for scenes in movies & tv series – Make it part of your personal movie today!
$3,850,000
237 E Palace Avenue Santa Fe, NM 87501
- Type:
- Single Family
- Sq.Ft.:
- 5,760
- Status:
- Active
- Beds:
- 3
- Lot size:
- 0.59 Acres
- Year built:
- 1876
- Baths:
- 3.00
- MLS#:
- 202401952
ADDITIONAL INFORMATION
The incomparable Spiegelberg-Spitz House. A rare gem in the crown of the City Different, this graceful historically significant residence turned gallery was originally built c.1870 by the very same European artisans attracted to New Mexico during Archbishop Lamy’s building program. The tallest adobe structure of its time and the first to have indoor gas pipes, it was added to the National Register of Historic Places in 1973. The property’s current owner undertook an extensive restoration effort in the early 2000’s, installing central A/C, finishing the second floor, replacing the roof supports, and more. With 10 rooms of the first floor, (most with fireplaces that are concealed), a kitchen, and three bathrooms, the floor plan options are endless. Natural light filtered through undulating lead glass in original windows bathes the interior with an ethereal glow. If walls could talk, this serene and stately home would tell of the many merchants, bankers, doctors, and politicians that have crossed its threshold. Dramatic high ceilings, cast-iron fixtures, pressed tin designs, deep sills and a large porch add to the by-gone charm and nostalgia. With flexible BCD zoning to accommodate myriad uses at an iconic downtown location with ample parking (parcel is over half an acre), high visibility and strong community presence, this time-tested treasure you will make you feel the pulse of this vibrant capital.
- Type:
- Single Family-Detached
- Sq.Ft.:
- 1,874
- Status:
- Active
- Beds:
- 3
- Lot size:
- 1.9 Acres
- Year built:
- 1974
- Baths:
- 2.00
- MLS#:
- 1063562
ADDITIONAL INFORMATION
Agent Present for all showings, please use showing time to schedule. Title with Amanda Pierce, S T & E. Property is staged, square footage is an estimate. If pertinent, Buyers to have independently measured. Property is co-listed with Janelle Dry (non-member) and Lisa Bybee of Sotheby's.
- Type:
- Condo
- Sq.Ft.:
- 789
- Status:
- Active
- Beds:
- 2
- Year built:
- 1984
- Baths:
- 2.00
- MLS#:
- 202401906
- Subdivision:
- The Reserve
ADDITIONAL INFORMATION
Wonderful condo in The Reserve gated community, located in the heart of Santa Fe just off US Highway 285. This ground-floor condo offers convenience and sophistication in an unbeatable location, providing easy access to shopping, restaurants, entertainment, and all the amenities Santa Fe has to offer. As you step into this back unit, you're greeted by an inviting open floor plan that seamlessly combines the living and dining areas, perfect for both relaxation and entertaining. The plush carpet flooring flows throughout the home, creating a cozy and inviting atmosphere. Sliding doors lead from the living space to your own private enclosed patio with storage closet, offering a serene outdoor retreat. The galley-style kitchen is as functional as it is stylish, featuring tile counters, sleek white cabinets with chrome hardware, stainless steel appliances and tile flooring. A pass through window with upper cabinets connects you to your dining space. Down the hallway, you'll find a generously sized guest bedroom adorned with wall-to-wall closet space, ensuring ample storage for your belongings. Built-in linen closet offer additional storage convenience, keeping your home organized and clutter-free. The guest bathroom boasts a single sink vanity with a tile counter, along with tiled flooring and a tub/shower surround. The primary en-suite bedroom offers a spacious walk-in closet and a well-appointed bathroom with a single sink vanity featuring a tile counter, built-in storage and a walk-in shower. Residents also have access to a pool and hot tub for year-round relaxation, a well-equipped gym for fitness enthusiasts, a community room for gatherings and events, and a convenient laundry facility. Experience the best of Santa Fe living in The Reserve, where thoughtful design meets unbeatable convenience. Don't miss this opportunity to make this beautiful condo your new home. Come view this condo today!
$949,000
826 Gonzales Santa Fe, NM 87501
- Type:
- Single Family
- Sq.Ft.:
- 3,188
- Status:
- Active
- Beds:
- 4
- Lot size:
- 1.02 Acres
- Year built:
- 1971
- Baths:
- 3.00
- MLS#:
- 202401914
ADDITIONAL INFORMATION
LOCATION, LOCATION, LOCATION! Conveniently located off Gonzales Rd, this property boasts great potential! The flexible floor plan includes two living areas, a formal dinning room and breakfast nook. The kitchen/dinning area opens to the rear entertaining area, complete with an outdoor fireplace. There is an area for a grill and an extra-large deck for outdoor entertaining. This home is complete with a flex room which could be great for an in-law quarters, office or studio. There is lots of recessed lighting, 2 fireplaces inside, many skylights and beams with T&G in the main living room. A second deck is located towards the backside of the property overlooking the tennis court. Located a short 5 minutes to the Historic Santa Fe Plaza, Canyon Road Art Galleries, and Museum Hill. Easy access to Ten Thousand Waves and the Santa Fe Ski Basin. This home is ready to be lovingly re-envisioned.
$1,299,000
3324 El Paseo Santa Fe, NM 87501
- Type:
- Single Family
- Sq.Ft.:
- 2,404
- Status:
- Active
- Beds:
- 3
- Lot size:
- 1.03 Acres
- Year built:
- 1990
- Baths:
- 3.00
- MLS#:
- 202401879
- Subdivision:
- Hyde Park Estat
ADDITIONAL INFORMATION
Hidden away among the picturesque pinon foothills rising above historic Santa Fe, this stunning Santa Fe pueblo style House and GUEST HOUSE will inspire you with its breathtaking sunset mountain views and city lights. Conveniently situated in Hyde Park Estates, this property is near the world famous Ten Thousand Waves Japanese Spa, Santa Fe National Forest and only minutes to Ski Santa Fe and the Historic Plaza. Once inside the home, you'll notice it's illuminated with abundant sunlight and adorned with touches of the southwest. Saltillo tiles, vigas and beams, built in wooden bookshelves, hardwood floors, and of course those breathtaking views are visible from every room! Well spaced mature trees surround the property, creating a sense of serenity and seclusion, making this an ideal artisan retreat for those seeking tranquility, peace and inspiration. The spacious kitchen and adjacent breakfast nook will be the place where family and friends gather and stories and dreams come to life. One of the large rooms has been converted into an artist studio, equipped with a sink for quick cleanup. The primary bedroom offers a private sanctuary set high above, with its en suite bathroom, walk-in closet, and a private balcony overlooking the majestic city lights and Jemez Mountains in the distance. Abundant outdoor space surrounds the west side of the home and features several patios made of (new) Trex decking, both off the primary and main floors. This is the perfect spot for al fresco dining or an evening cocktail all while watching the brilliant setting sunsets of Santa Fe. Don't forget the guest house! Complete with its warm hardwood floors, handsome granite countertops, wood stove, and sweeping mountain views to the west. Perfect for visiting family, friends, or make it an income producing property, this guest house offers a level of luxury and comfort that completes the property. Don't miss your opportunity to own this special Santa Fe offering.
$1,895,000
1109 E Alameda Santa Fe, NM 87501
- Type:
- Single Family
- Sq.Ft.:
- 2,121
- Status:
- Active
- Beds:
- 3
- Lot size:
- 0.13 Acres
- Year built:
- 1991
- Baths:
- 2.00
- MLS#:
- 202400557
- Subdivision:
- Eastside Histor
ADDITIONAL INFORMATION
Stunning remodel on Santa Fe’s Historic Eastside. Recreated from the bottom up, this home has been meticulously reconstructed. Designed by Cara Scarola of Built Design, one the premier interior designers in Santa Fe. All new electrical, plumbing, HVAC, windows, roof, stucco, and interior finishes. Cara’s talent for composition makes this property truly one of a kind. The herringbone patterned brick front portal and patio welcome you to the beautiful living room & dining area. Vaulted ceilings with square beams and an abundance of incredible natural light. Creative recessed wall covered with subway tile and a fireplace are a distinctive focal point of this space. White oak wood floors throughout the majority of the home highlight many natural elements. The kitchen was designed with ample room for entertaining, including a timeless marble top island. Solid surface countertops, high-end appliance package, and a row of windows with natural floating shelves bring this kitchen to another level. Large butler’s pantry and laundry room, both with custom cabinetry are off the kitchen. The stunning hallway with clerestory windows leads to the bedrooms and baths. The secondary bath is designed for multi-use and has two separate sink areas, a glass enclosed walk-in shower, claw-foot tub with terracotta tile flooring & Zellige tile walls. The secondary bedrooms are adjacent to the hallway. The primary suite with a cozy raised fireplace is at the end of the hall. An access door from the suite leads to an outdoor patio. The primary bath also has beautiful terracotta tile floors and Zellige tile walls, two separate vanities, a soaker tub, large walk-in shower, floating shelves and large room - ready for your closet system. There are two designated parking places behind the home. Truly a distinctive & refined property, yet incredibly practical in design & living choices. Located directly on the coveted stretch of Alameda, across from Patrick Smith Park. VIEW INTERIOR/EXTERIOR VIDEO LINK and 3D VIRTUAL TOUR LINK!!! Floor plan in docs tab
$1,250,000
329 Camino Del Monte Sol Santa Fe, NM 87501
- Type:
- Single Family
- Sq.Ft.:
- 1,527
- Status:
- Active
- Beds:
- 2
- Lot size:
- 0.1 Acres
- Year built:
- 1920
- Baths:
- 2.00
- MLS#:
- 202401654
ADDITIONAL INFORMATION
Located just around the corner from the famous Canyon Road, this intimate 2 bedroom, 2 bath Santa Fe residence exhibits all the charm and distinctive character of its classic and artistic locale. This quintessential Santa Fe adobe offers a uniquely open and sunlight filled floor plan with views of the lush garden and tranquil fountain. Brightly painted brick floors, tile accents, a Kiva fireplace, traditional New Mexico style curved doorways, vigas and beams, coved ceilings, Saltillo tile, and nichos, demonstrate a décor and design steeped in regional style with a fun twist. A host of wonderful collectibles, Folk Art and furniture are included in the list price and present the next owner with a turn-key home for their own enjoyment or the delight of friends and family. The open kitchen with Sombraje cabinets and built-in round Banco is an entertainer’s dream. In addition to the two bedrooms and ensuite bathrooms, a lower-level office, guest room or storage space provides flexibility and functionality. Three to four off-street parking spots allay the typical fear of no parking in these historic neighborhoods. With its vibrant flair inside and world class art galleries and award-winning restaurants outside, this home is all about the rich culture and vibrant spirit of Santa Fe. Don’t miss it.


The data relating to real estate for sale on this web site comes in part from the IDX Program of the Southwest Multiple Listing Service Inc., a wholly owned subsidiary of the Greater Albuquerque Association of REALTORS®, Inc. IDX information is provided exclusively for consumers' personal, non-commercial use and may not be used for any purpose other than to identify prospective properties consumers may be interested in purchasing. Copyright 2024 Southwest Multiple Listing Service, Inc.

Santa Fe Real Estate
The median home value in Santa Fe, NM is $387,900. This is higher than the county median home value of $355,300. The national median home value is $219,700. The average price of homes sold in Santa Fe, NM is $387,900. Approximately 53.48% of Santa Fe homes are owned, compared to 32.15% rented, while 14.37% are vacant. Santa Fe real estate listings include condos, townhomes, and single family homes for sale. Commercial properties are also available. If you see a property you’re interested in, contact a Santa Fe real estate agent to arrange a tour today!
Santa Fe, New Mexico 87501 has a population of 82,980. Santa Fe 87501 is less family-centric than the surrounding county with 21.08% of the households containing married families with children. The county average for households married with children is 23.52%.
The median household income in Santa Fe, New Mexico 87501 is $53,922. The median household income for the surrounding county is $57,945 compared to the national median of $57,652. The median age of people living in Santa Fe 87501 is 42.8 years.
Santa Fe Weather
The average high temperature in July is 86.5 degrees, with an average low temperature in January of 18.8 degrees. The average rainfall is approximately 15.8 inches per year, with 30.8 inches of snow per year.
