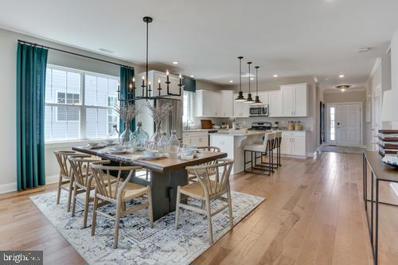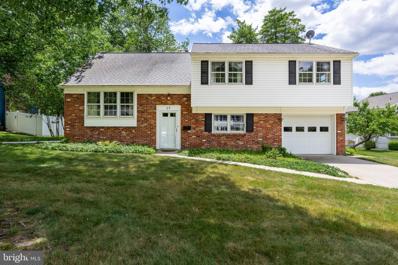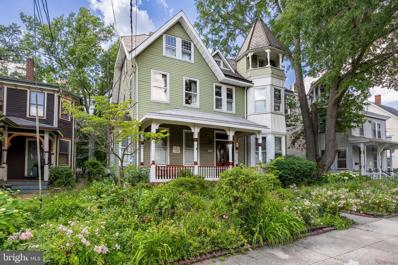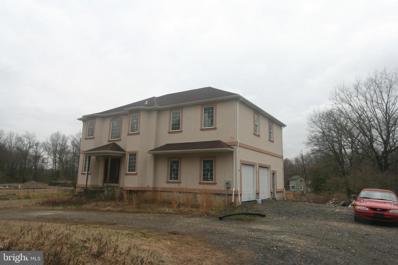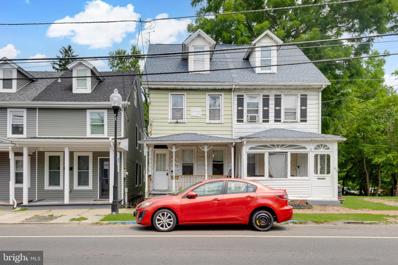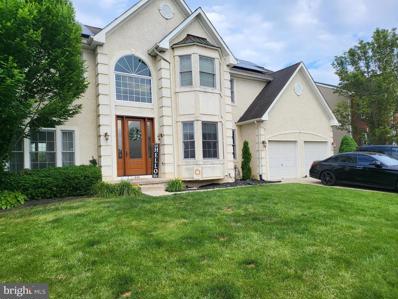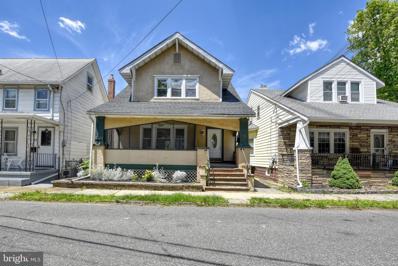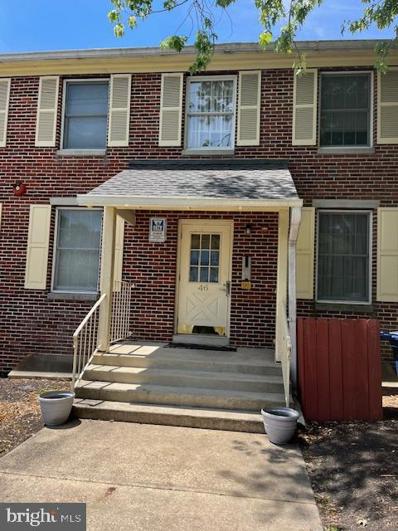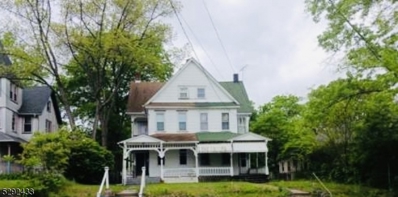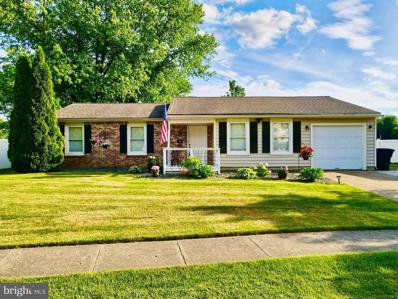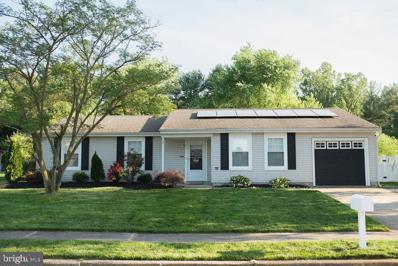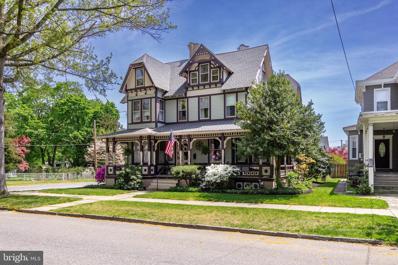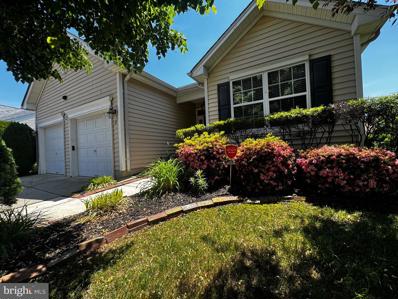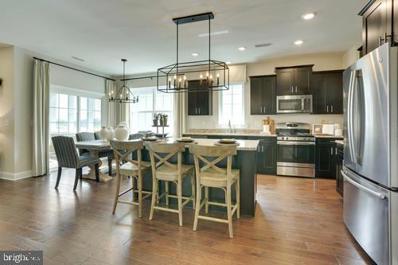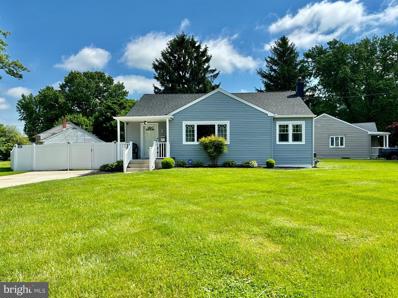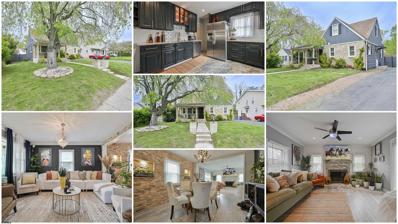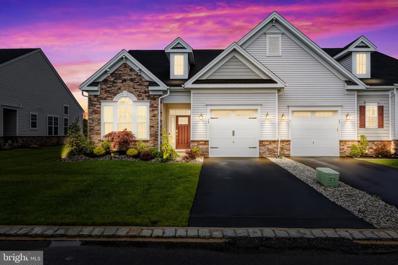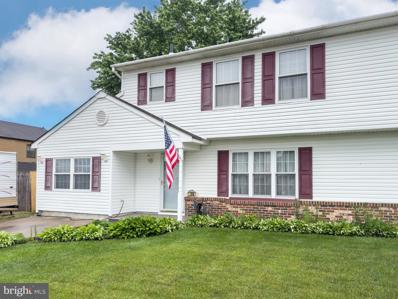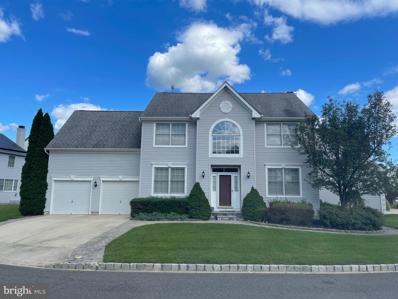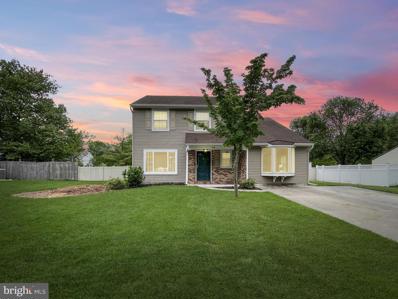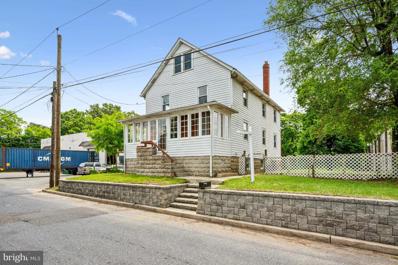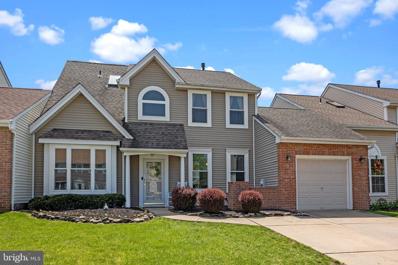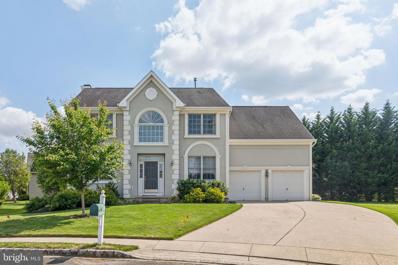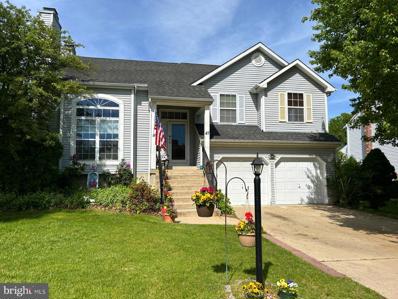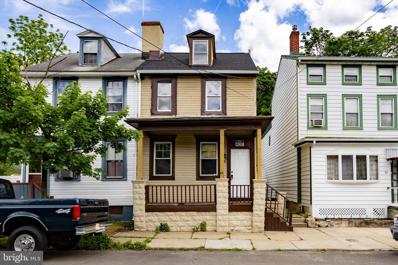Mount Holly NJ Homes for Sale
$539,640
84 Tower Blvd. Eastampton, NJ 08060
- Type:
- Single Family
- Sq.Ft.:
- 1,846
- Status:
- NEW LISTING
- Beds:
- 3
- Lot size:
- 0.16 Acres
- Baths:
- 2.00
- MLS#:
- NJBL2067240
- Subdivision:
- Venue At Smithville Greene
ADDITIONAL INFORMATION
Quick Move In for July Delivery on Corner Home Site! New Construction-Active Adult Community for 55+. Welcome to Venue at Smithville Greene, Burlington County's hottest community for active adults seeking a low maintenance and carefree lifestyle! Our Award-Winning Saratoga home has an open concept and highly desired floor plan, and it will be ready to move in by August 2024. Just imagine the ease of living with a state of the art kitchen equipped with stainless steel appliances, including gas range, dishwasher, and microwave, and a spacious island for informal dining. The kitchen and dining area opens to a generous sized Great Room and the gas fireplace serves as a lovely focal point. The spacious Owner's Suite is a true retreat and has three walk in closets. The Den is perfect for an office or study or can also be used as a third bedroom. Need storage? Check out the walk-up storage area over the garage for added convenience. The Everything's Included concept includes luxurious features such as White shaker style cabinetry and modern quartz countertops in the kitchen and bathrooms, hickory hardwood flooring in the main living area, LED lighting, and much more! Venue at Smithville Greene has a phenomenal 10,000 S.F. Clubhouse with outdoor heated pool, tennis, pickleball, bocce courts, ballroom, fitness center, lounge, billiards room, and so much more. Photos are of our Saratoga model home. Make this home yours today, and start living the lifestyle you deserve!
- Type:
- Single Family
- Sq.Ft.:
- 1,562
- Status:
- NEW LISTING
- Beds:
- 4
- Lot size:
- 0.25 Acres
- Year built:
- 1964
- Baths:
- 3.00
- MLS#:
- NJBL2067224
- Subdivision:
- Lakeview
ADDITIONAL INFORMATION
EMBRACE THESE MOMENTS...create special memories in this traditional split level home being sold by the Original Owner. Very well maintained home offering split level living with spacious sequestered 4th bedroom area with gleaming hardwood flooring throughout! Master bedroom offers ensuite bathroom. Whole house Generator. (serviced by gas propane tank) Family room that can welcome any size get together. Full basement lends to a whole extra floor of storage. TAKE A REFRESHING BREAK AND SEE A CLASSIC IN A VERY WELL ESTABLISHED AND SOUGHT AFTER NEIGHBORHOOD!
- Type:
- Single Family
- Sq.Ft.:
- 2,774
- Status:
- NEW LISTING
- Beds:
- 6
- Lot size:
- 0.18 Acres
- Year built:
- 1888
- Baths:
- 2.00
- MLS#:
- NJBL2067144
- Subdivision:
- None Available
ADDITIONAL INFORMATION
TRADITIONAL IN SPIRIT AND APPEARANCE is this Queen Anne style home! What a pricing opportunity to invest in such a home destined for great living at such a price! Many features of this stately home echo the past generations such as formal living room with built-in bookshelves, sitting room with distinctive and intrÃcate copper-faced fireplace, formal dining room, spacious country kitchen, and the timeless design of the winding staircase with exquisite woodwork. Stress-relieving covered front porch as well as a balcony walk out on the 3rd floor. Full basement area for added storage needs along with a detached 2-car garage with private back alleyway access. More dimensions for your dollar...A NICE SURPRISE FOR YOUR BUDGET!
- Type:
- Single Family
- Sq.Ft.:
- n/a
- Status:
- NEW LISTING
- Beds:
- 4
- Lot size:
- 0.75 Acres
- Baths:
- 3.00
- MLS#:
- NJBL2067040
- Subdivision:
- Westampton Woods
ADDITIONAL INFORMATION
Partially finished new construction project located in Westampton Nj.The property is being sold as is.The new buyer will need to finish the construction.The new owner can choose the finishes on this 4Br 2.5 bath colonial.The master bedroom has a tray ceiling and 2 walk in closets,a large master bath with a seperate tub and shower area.The upstairs hall bath is set up as a jack and jill bath with 3 entrances.There are anderson windows through out the house.The family room has a vaulted ceiling,french doors that lead to a location for a rear deck.Open floor plan on the 1st floor.Half bath and laundry located off of the kitchen.Walk out basement.
- Type:
- Twin Home
- Sq.Ft.:
- 1,274
- Status:
- NEW LISTING
- Beds:
- 3
- Lot size:
- 0.06 Acres
- Year built:
- 1875
- Baths:
- 2.00
- MLS#:
- NJBL2066924
- Subdivision:
- None Available
ADDITIONAL INFORMATION
**Photos Coming Soon**Welcome to your new haven nestled in the heart of Mount Holly. This delightful twin home offers the perfect blend of comfort, convenience, and character. Boasting 3 bedrooms, 1.5 bathrooms, a spacious basement, and a lovely yard, this residence presents an ideal opportunity for those seeking a cozy retreat with room to grow. As you step inside, you'll be greeted by the warm embrace of beautiful hardwood floors that grace the main living areas. The inviting living room provides a welcoming space to unwind after a long day, while the adjacent dining area offers plenty of room for entertaining family and friends. The kitchen, though requiring a little tender loving care, holds immense potential with ample space for culinary creations and casual dining. A convenient half bathroom on the main level adds to the functionality of this home. Three well-appointed bedrooms, each offering a peaceful ambiance and ample natural light. The full bathroom provides a serene escape for relaxation and rejuvenation. Basement presents additional storage space. Outside, the expansive yard provides a serene setting for outdoor activities, gardening, or simply basking in the beauty of nature. While this home may need a little tender loving care to unlock its full potential, it presents an exceptional opportunity for those with vision and creativity to craft their dream abode in a sought-after location.This home offers proximity to local shops, restaurants, parks, and schools, ensuring both convenience and community connectivity. Schedule your showing today!
- Type:
- Single Family
- Sq.Ft.:
- 3,458
- Status:
- NEW LISTING
- Beds:
- 4
- Lot size:
- 0.19 Acres
- Year built:
- 2004
- Baths:
- 4.00
- MLS#:
- NJBL2066340
- Subdivision:
- Deerwood Country C
ADDITIONAL INFORMATION
Colonial Elegance in Deerwood Country Club, Mount Holly BEST AND FINAL OFFERS DUE TUESDAY AT 5PM!!! Discover this stunning 4-bedroom, 3.5-bath Colonial home in Mount Holly's Deerwood Country Club. With 3458 sq. ft. of living space on an 8105 sq. ft. lot, this home boasts a gourmet kitchen with an extended island and dry bar, open-concept living, and dual staircases. Beautiful hardwood floors though out most of the first floor. Crown moldings in the living room and dining room with an impressive two story entrance foyer with turned staircase. The dining room has a balcony overlooking the second floor. A library or office with French doors and a bay window with window seat for the owner that works from home. Enjoy golf course views and optional club amenities. Fully updated, move-in ready, and a true gem!
$357,000
13 Budd Street Mount Holly, NJ 08060
- Type:
- Single Family
- Sq.Ft.:
- 1,617
- Status:
- Active
- Beds:
- 3
- Lot size:
- 0.07 Acres
- Year built:
- 1900
- Baths:
- 1.00
- MLS#:
- NJBL2066828
- Subdivision:
- None Available
ADDITIONAL INFORMATION
Welcome to this beautifully maintained single-family bungalow nestled in the heart of historic Mount Holly! Step onto the charming screened-in front porch and envision yourself enjoying quiet mornings or evening sunsets. Inside, you'll discover a spacious layout featuring a large living room, dining room, and kitchen, perfect for both daily living and entertaining guests. The full basement provides ample storage space for all your needs. Outside, the fenced-in backyard offers plenty of room for outdoor activities and relaxation, complete with a driveway for convenient off-street parking. This home is ready for you to move right in. Don't miss the opportunity to make it your ownâschedule your private tour today! Conveniently located within walking distance of downtown Mount Holly, you'll enjoy easy access to parks, shopping, dining, public transit, and more. This home is being sold AS-IS. The buyer is responsible for all repairs & inspections, including but not limited to certificate of occupancy and fire inspection. Certain information contained herein is derived from information provided by other parties. All information provided is deemed reliable but is not guaranteed and should be independently verified.
$159,000
46 Buttonwood Mount Holly, NJ 08060
- Type:
- Single Family
- Sq.Ft.:
- 840
- Status:
- Active
- Beds:
- 1
- Year built:
- 1988
- Baths:
- 1.00
- MLS#:
- NJBL2066780
- Subdivision:
- None Available
ADDITIONAL INFORMATION
55+ Condo Buttonwood Condo Association located in Mount Holly offers affordable living for those who desire a place of their own with a workable budget plan to fit their needs. The home offers water and sewer in the monthly dues, so gas, electric and cable bills the only additional bills. The rooms are very spacious and there is an abundance of closet space in the hallway and the bedroom . The main bedoom allows access to your deck through the sliding doors, so step out whenever you need some nature looking your way. There is a security system with cameras and the main entry has a locked door for your security. Central fire alarm is in the units for added fire protection and safety. There is no laundry in your unit, but a common laundry area is found in the very lighted basement level for your use. The basement also provides a boiler room where your furnace and newer gas HW heater is located, There is a common exercise room for your use and an individual storage bin area for your unit. The condominium does have ceiling fans and the appliances are all included. The bookshelves in the living room are removable, so decide if that is something you would want to have included or they will be removed. This condominimum consists of only 7 total units and is a rare fine in Mount Holly. The one year old roof is a plus, and your outside lawn maintenance is provided through the association dues. Consider your best options as a Senior Citizen and determine if this condominium can work to make your life simpler. If double occupancy, the 2nd person residing must be at least 19 years of age. Schedule your appointment and make things happen for you! Great unit and a great buy!!
$309,900
48 Madison Ave Mount Holly, NJ 08060
ADDITIONAL INFORMATION
Affordable home ownership in beautiful Mount Holly Burlington County. This charming colonial boasts 3 bedrooms on the 2nd floor and a large bonus space on the 3rd floor. Original hardwood floors throughout.Spacious bedrooms, large kitchen and dining room leads you into an open living room. Nice size backyard, great location and low taxes! Has lots of potential.
- Type:
- Single Family
- Sq.Ft.:
- 1,683
- Status:
- Active
- Beds:
- 3
- Lot size:
- 0.29 Acres
- Year built:
- 1984
- Baths:
- 2.00
- MLS#:
- NJBL2066178
- Subdivision:
- Tarnsfield
ADDITIONAL INFORMATION
No more showings after Wednesday 6-5-24, highest and best by Thursday 6-6-24, 5pm. Thank you. Welcome to the charming Tarnsfield neighborhood, where this beautiful and spacious home is waiting for you. Walk into an open and inviting space with a bonus room that provides a generous living area, perfect for gatherings. With its large fenced in backyard with firepit, it offers ample space for both relaxation and entertainment. This home also makes commuting a breeze being conveniently located near shopping centers, restaurants, and major highways. Enjoy walks through the lovely Rancocas State Park trails, just minutes away. Don't miss this opportunity to make this homes yours!
- Type:
- Single Family
- Sq.Ft.:
- 2,054
- Status:
- Active
- Beds:
- 4
- Lot size:
- 0.31 Acres
- Year built:
- 1984
- Baths:
- 3.00
- MLS#:
- NJBL2066220
- Subdivision:
- Tarnsfield
ADDITIONAL INFORMATION
At 15 Lawrence Lane you will find a charming, remodeled ranch with modern upgrades and spacious living Welcome to your dream home! Nestled in the heart of Westampton, this beautifully remodeled and extended ranch-style residence offers the perfect blend of contemporary upgrades and classic charm. The current homeowners have come up with a thoughtfully designed floor plan that now includes an additional bedroom and bathroom off the rear of the home and is currently used as the primary bedroom. With the extension the home now boasts an impressive total of 4 bedrooms and 2.5 bathrooms, ideal for growing families or those seeking extra space. Some of Interior Highlights to Note: Spacious and Open Layout: The open concept design seamlessly connects the kitchen and family room, creating an inviting space for entertaining and everyday living. Modern Kitchen: Enjoy cooking in the sleek, modern kitchen that peers into the cozy family room, perfect for keeping conversations going while preparing meals. Beautiful Flooring: Gorgeous flooring runs throughout the home, adding a touch of elegance and easy maintenance. New Addition: The extension includes an additional bedroom and bathroom, providing more comfort and convenience for your family or guests. Exterior Highlights: Large Backyard: The expansive backyard offers ample space for outdoor activities, gardening, or simply relaxing in your own private oasis. Paver Patio: Step outside onto the beautiful paver patio, ideal for outdoor dining, barbecues, or soaking up the sun. Solar Panels: This eco-friendly home features solar panels, helping you save on energy costs while reducing your carbon footprint. Situated in a friendly and welcoming neighborhood, 15 Lawrence Lane is conveniently located near schools, parks, shopping, and dining options. Enjoy the best of suburban living with easy access to major highways for commuting to nearby cities. Don't miss the opportunity to make this stunning, move-in-ready home yours. Schedule a showing today and experience all that 15 Lawrence Lane has to offer!
- Type:
- Single Family
- Sq.Ft.:
- 5,002
- Status:
- Active
- Beds:
- 7
- Lot size:
- 0.25 Acres
- Year built:
- 1885
- Baths:
- 3.00
- MLS#:
- NJBL2065438
- Subdivision:
- Historic District
ADDITIONAL INFORMATION
Welcome home to historic award-winning 48 Broad Street, a truly spectacular custom built seven bedroom Queen Anne Victorian home situated on an impressive corner lot in the heart of historic Mount Holly. The history behind this former music and singing school is absolutely remarkable, but first here are details for the home itself. As you approach the home you'll find sensational curb appeal offering a beautifully kept garden with flowers blooming, mature trees and custom landscape. The wrap around porch provides the most serene setting for drinking your morning coffee and enjoying the peace of the outdoors. In the evening you'll be in awe of the newly installed custom lighting which highlights every part of the property. As you enter the home you will be blown away by it's massive size and extensive attention to detail to finishes throughout. Many high end finishes have been added all while keeping the home's origional charm. To the left you'll find a formal sitting room complete with oversized windows allowing natural sunlight and origional pocket doors providing privacy. To the right there is a spacious living room complete with built in book shelves, newer carpeting and plenty of space for entertaining. Keep going! You'll look around to find the most impeccable wood work one can find, stunning wood railings and a show stopper staircase. Next, you'll enter into a true butler's pantry with additional storage space ideal for entertaining which leads you into a sprawling dining room beaming with natural sunlight. This home is meant for hosting, but wait, it only get's better! This home features a newly renovated 2022 kitchen with every luxury upgrade imaginable. High end Bosch appliances, an oversized island with seating, double chandeliers, plantation shutters and custom cabinetry elevate this kitchen from the 1800's to the most modern space all while flowing seamlessly from one space to the next. Off of the kitchen you'll enter into a massive laundry room complete with 2022 washer and dryer and an extra freezer for storage. The laundry room has access to the back deck and the exquisite backyard garden. The backyard is fully fenced in for privacy and leads out to a one-car detached garage with a private driveway. Now let's head back in. The second floor of the home brings an elegance only found in such a historic and unique property. You'll find four spacious bedrooms, additional closet space and storage along with a newly 2022 renovated bathroom. The third floor boasts 3 bedrooms and an oversized full bathroom. This home has been meticulously maintained and offers several additional upgrades including a newer 2020 roof, 2022 upgraded electrical breaker box, 2022 renovated kitchen, bathroom and laundry room and a 2020 waterproofing system in the basement. 48 Broad Street has been a fan favorite and staple of the historic Mount Holly holiday home tours winning awards each year. This home has been a noteworthy prescence in the neighborhood for years. Don't miss your opportunity to own this exceptional home.
- Type:
- Single Family
- Sq.Ft.:
- 1,964
- Status:
- Active
- Beds:
- 2
- Lot size:
- 0.25 Acres
- Year built:
- 2002
- Baths:
- 2.00
- MLS#:
- NJBL2066370
- Subdivision:
- Fernbrooke
ADDITIONAL INFORMATION
55 or Better!!! A beautiful opportunity in Fernbroooke. This highly desirable location in Westhampton offers a wonderful neighborhood close to everything you may need. Shopping and major highways are minutes away, yet you are away from it all for a peaceful setting. This large 2 bedroom 2 full bath Rancher has the perfect space for you and offers a large open area for living and dining, a parlor area leading to the patio, and a large eat-in kitchen. Park two vehicles in the large attached garages and have two spots in the driveway. Enjoy the rear patio looking over the parklike view. We look forward to your visit!
$551,940
12 Bridge Blvd. Eastampton, NJ 08060
- Type:
- Single Family
- Sq.Ft.:
- 1,728
- Status:
- Active
- Beds:
- 2
- Lot size:
- 0.14 Acres
- Year built:
- 2024
- Baths:
- 2.00
- MLS#:
- NJBL2066262
- Subdivision:
- Venue At Smithville Greene
ADDITIONAL INFORMATION
New Construction Active Adult Community for 55+. This popular Montauk floor plan is sure to please and will be ready for move in during September. The open-concept layout is perfect for today's living. The Montauk's grand entrance features a Flex Room that can be used as you wish; an office, den, or formal dining room. This room flows to the Kitchen via a beverage bar area with additional cabinetry and a large pantry closet. The Kitchen and Breakfast Nook area is spacious and the island is ideal for informal dining and entertaining. Put your feet up and relax in the Great Room with the warmth of a gas fireplace. The bonus screened-in porch is the perfect retreat for enjoying the seasonal weather. Need storage? Check out the great space in the walk-up storage area over the 2 car garage. Our Everything's included concept equips this home with white shaker style cabinetry, modern quartz countertops, hard surface flooring in the main living area, stainless steel gas range, dishwasher, and microwave, laundry sink, LED flush mount lighting, and so much more. Enjoy resort style living at the fabulous 10,000 S.F. Clubhouse with outdoor heated pool, tennis, pickleball and bocce courts, ballroom, lounge, billiards room, fitness center, and movie theater. Photos are of our Montauk model home. Call to make your appointment to tour the Montauk model home today, and start enjoying the low maintenance and carefree lifestyle you deserve!
$365,000
3 Tinker Drive Mount Holly, NJ 08060
- Type:
- Single Family
- Sq.Ft.:
- 1,140
- Status:
- Active
- Beds:
- 3
- Year built:
- 1953
- Baths:
- 1.00
- MLS#:
- NJBL2065984
- Subdivision:
- None Available
ADDITIONAL INFORMATION
Welcome home! Theres nothing left to do but move in! This home has new AC, a new roof, new kitchen, new bathroom, the list goes on and on. With 3 beds 1 bathroom & a full basement, you have so much room for activities. It sits on a corner lot with a backyard oasis including a fully functioning hot tub for those nights under the stars. Located minutes from downtown historic Mount Holly, walking distance to shopping, 295 & the turnpike, you couldn't ask for a better location! Open house Saturday 5/25 from 10-12!
$314,000
15 Ridgley St Mount Holly, NJ 08060
- Type:
- Single Family
- Sq.Ft.:
- n/a
- Status:
- Active
- Beds:
- 2
- Lot size:
- 0.16 Acres
- Baths:
- 1.00
- MLS#:
- 585470
ADDITIONAL INFORMATION
Welcome to your dream home in Mount Holly! This stunning property has been completely remodeled with a sophisticated designer touch, offering a blend of modern luxury and timeless elegance. As you step inside, you'll be greeted by an inviting ambiance that seamlessly combines comfort and style. The spacious living areas are bathed in natural light, creating a warm and welcoming atmosphere for both relaxation and entertainment. The gourmet kitchen is a chef's delight, featuring top-of-the-line appliances, sleek countertops, and ample storage space. Whether you're hosting intimate dinners or grand gatherings, this culinary haven is sure to impress. Unwind in the serene master suite, boasting a luxurious ensuite bathroom and generous closet space. Each additional bedroom offers its own unique charm and ample room for personalization. Step outside to discover your own private oasis, complete with lush landscaping and a tranquil patio area perfect for alfresco dining or enjoying the peaceful surroundings. Conveniently located in Mount Holly, this home offers easy access to local amenities, schools, and recreational activities, making it the perfect blend of comfort, convenience, and luxury. Don't miss your chance to own this exceptional property! Schedule a showing today and experience the epitome of refined living.
- Type:
- Twin Home
- Sq.Ft.:
- 2,210
- Status:
- Active
- Beds:
- 3
- Lot size:
- 0.11 Acres
- Year built:
- 2020
- Baths:
- 3.00
- MLS#:
- NJBL2065978
- Subdivision:
- Venue At Smithville Greene
ADDITIONAL INFORMATION
Happy Memorial Day weekend and welcome to your new home at 58 Bridge Blvd, Eastampton, NJ! Nestled in the picturesque 55+ neighborhood the Venue at Smithville Green, this charming 3-bedroom, 3-bathroom property offers the perfect blend of modern comfort. With its warm ambiance, well-maintained features, and a fantastic location, it's an excellent opportunity for a downsizing family. Key features include three spacious bedrooms, including a master suite, three well-appointed bathrooms, and a loft with a huge storage room. The open concept layout of the living room, dining area, and kitchen creates a welcoming space for entertaining guests or relaxing. The kitchen boasts modern appliances, granite countertops, ample storage with an oversized pantry, and a convenient center island, making meal preparation a breeze. It's the heart of the home and perfect for culinary enthusiasts. Step outside to a semi-private patio, backing to no-one, where you can grill, sit and talk, or just watch the day go by. There is a one car garage with entry into the home. With all systems just 4 years young this home is squeaky clean and move in ready. The Venue offers a clubhouse, pool, tennis, and plenty of places to walk. Come make this your new home today.
- Type:
- Twin Home
- Sq.Ft.:
- 2,003
- Status:
- Active
- Beds:
- 3
- Lot size:
- 0.24 Acres
- Year built:
- 1984
- Baths:
- 2.00
- MLS#:
- NJBL2064814
- Subdivision:
- Tarnsfield
ADDITIONAL INFORMATION
Simply sensational, this expanded Noosa model boasts 2000 square feet of living and an array of impressive features. The home welcomes you with a formal living room, setting a refined tone. The remodeled kitchen is a chef's dream, complete with granite countertops and an abundance of cabinets and drawers, providing ample storage. Off the kitchen is a spacious family room addition measuring 23x 15, perfect for relaxing and entertaining. French doors lead you a deck and the backyard. Adjacent to the family room is a dedicated playroom, offering a wonderful space for children. A first-floor office, originally a garage, provides a convenient workspace or study area. The backyard is a true oasis, featuring lush islands and two sheds for additional storage. Upstairs, the primary bedroom includes access to the renovated bathroom for added privacy and comfort. Two additional bedrooms, both generously sized, offer plenty of space for family or guests. This is a home you must see â donât delay in making it yours!
- Type:
- Single Family
- Sq.Ft.:
- 2,326
- Status:
- Active
- Beds:
- 4
- Lot size:
- 0.15 Acres
- Year built:
- 2003
- Baths:
- 3.00
- MLS#:
- NJBL2065882
- Subdivision:
- Deerwood Country C
ADDITIONAL INFORMATION
- Type:
- Single Family
- Sq.Ft.:
- 1,836
- Status:
- Active
- Beds:
- 3
- Lot size:
- 0.27 Acres
- Year built:
- 1987
- Baths:
- 2.00
- MLS#:
- NJBL2065680
- Subdivision:
- Eastampton Farms
ADDITIONAL INFORMATION
Nestled in the community of Eastampton Farm, this colonial residence presents an ideal blend of style and functionality with a spacious layout and modern amenities. Situated on a generous 26-acre lot, the fully fenced rear yard provides a private oasis for outdoor gatherings, gardening, or simply unwinding. Step inside to discover a thoughtfully designed interior, highlighted by three bedrooms and one and a half baths. The main level welcomes you with a seamless flow, featuring a cozy living room with an adjacent dining room that sets the stage for memorable meals. The heart of the home lies in the updated kitchen, where culinary enthusiasts will delight in the sleek granite countertops and complete black appliances package. Whether whipping a quick breakfast or preparing a gourmet feast, this culinary haven will inspire your inner chef. Beyond the kitchen, a spacious family room offers additional space, perfect for movie nights or cozy gatherings. Need a quiet space to work or study? The first-floor den or office provides the ideal solution. Upstairs, three bedrooms await, each offering peace and privacy for restful nights. A full bathroom with modern fixtures completes the upper level, providing convenience and comfort for daily routines. Updated amenities include 2016 windows, 2020 HVAC, 2022 siding, and 2021 Gutters. Conveniently located near parks, schools, and shopping, this Eastampton Farm colonial offers a coveted combination of suburban tranquility and urban convenience. Don't miss your chance to make this inviting residence your own.
- Type:
- Single Family
- Sq.Ft.:
- 1,496
- Status:
- Active
- Beds:
- 3
- Lot size:
- 0.25 Acres
- Year built:
- 1930
- Baths:
- 2.00
- MLS#:
- NJBL2065012
- Subdivision:
- None Available
ADDITIONAL INFORMATION
Welcome to your new home! Nestled in Mount Holly Location. This charming three-bedroom, 2-bathroom house boasts a welcoming front porch perfect for evening gatherings, your morning coffee, or an evening of comfort after a long day! Inside, discover hardwood floors throughout. The main floor features a spacious living room, formal dining room, full bathroom, and a kitchen with stainless steel appliances. Upstairs, you'll find three cozy bedrooms, another full bathroom, and a versatile extra room ideal for an office, playroom, or sitting area. Enjoy sunrises or mornings from your primary bedroom balcony. The unfinished basement provides laundry hook-ups and ample storage space. Excellent location if that intrigues you. It is located just 11 miles from Joint Base MDL, a 10-minute drive to the River, and within walking distance of downtown Mount Holly. Don't miss out-Schedule your private tour now. Also, an added feature to this property is solar panels, which save on high electric bills. The solar contract will be in documents with an amazing home warranty included, which the seller will pay for the first year. Also, more documents for first-time home buyers with the New Jersey Grant money that is still available and other perks. Warranty included with acceptable offer.
- Type:
- Single Family
- Sq.Ft.:
- 1,767
- Status:
- Active
- Beds:
- 3
- Lot size:
- 0.1 Acres
- Year built:
- 1996
- Baths:
- 3.00
- MLS#:
- NJBL2065224
- Subdivision:
- Spring Meadows
ADDITIONAL INFORMATION
Welcome to 8 Wildberry Drive! As you step inside, you'll be greeted by an abundance of natural light that floods the spacious living areas, creating a warm and welcoming ambiance. The open-concept layout with 9-foot ceilings seamlessly connects the living room, dining area, and kitchen, making it perfect for both entertaining guests and enjoying cozy family nights in. Making your way up the stairs, youâll find the primary bedroom with vaulted ceilings and an ensuite with a skylight providing plenty of natural light. Down the hall are two additional bedrooms along with a full bathroom. The washer and dryer are also conveniently located on the second floor. Outside, you'll find a well-maintained backyard with a patio and access points to both the oversized garage and kitchenâ perfect for hosting summer barbecues or enjoying peaceful moments of relaxation. Don't miss your chance to own this excellent property. Schedule your showing today and make this house your home!
- Type:
- Single Family
- Sq.Ft.:
- 2,342
- Status:
- Active
- Beds:
- 4
- Lot size:
- 0.18 Acres
- Year built:
- 2002
- Baths:
- 3.00
- MLS#:
- NJBL2064696
- Subdivision:
- Deerwood Country C
ADDITIONAL INFORMATION
Open House on 6/9 is cancelled. Situated in a quiet cul-de-sac, this beautiful 4-bedroom, 2.5-bathroom home offers a perfect blend of elegance and modern convenience. The first floor boasts newly installed (May 2024) European oak hardwood floors, enhancing the open concept layout of the kitchen and family room, which features recessed lighting and a cozy wood-burning fireplace. The kitchen is complete with granite countertops, stainless steel appliances, and gray subway tile backsplash. Off of the kitchen you will find access to your beautiful back deck & spacious backyard! This space is perfect for entertaining guests and grilling throughout the summer months. Upstairs, the newly renovated primary and secondary bathrooms feature luxury finishes, including a large marble-tiled shower, double vanity, and a soaking tub. Each bedroom offers ample closet space & large windows allowing for tons of natural light! New carpets have been installed upstairs and throughout the finished basement, providing comfort and style. This home also includes an expanded bonus space above the garage, ideal for a home office or playroom. The 2-car garage and abundant storage space add to the home's practicality. Energy efficiency is a highlight, with fully owned solar panels that reduce electricity bills and provide rebate checks nine times a year. Residents also have the option to join the Deerwood Country Club, offering access to a swimming pool and tennis courts, both conveniently located nearby. With its proximity to all major highways, don't miss the chance to own this stunning, move-in-ready property!
- Type:
- Single Family
- Sq.Ft.:
- 1,932
- Status:
- Active
- Beds:
- 4
- Year built:
- 1993
- Baths:
- 3.00
- MLS#:
- NJBL2064974
- Subdivision:
- Carriage Park
ADDITIONAL INFORMATION
Welcome to your dream home in the coveted Carriage Park neighborhood of Eastampton! This spacious 4-bedroom, 3-bathroom haven offers the perfect blend of comfort and convenience. Step into the sun-drenched living room boasting vaulted ceilings, creating an airy atmosphere that welcomes you day and night. Cozy up by the fireplace for those chilly evenings, creating cherished moments with loved ones. Upstairs, discover a generous dining area adjacent to a functional kitchen, complete with a charming breakfast nook overlooking the backyard. Embrace the opportunity to personalize this space to your taste, knowing that the oven is brand new, ready to assist in your culinary adventures. A full bathroom and three bedrooms await down the hall, including a grand primary suite featuring its own full bathroom, walk in closet and vaulted ceilings, offering a serene retreat at the end of each day. Descend to the lower level, where a spacious family room awaits, adorned with another fireplace and abundant natural light streaming in through the walk-out sliding door, blurring the lines between indoor and outdoor living. Conveniently located downstairs is the laundry area, equipped with new washer and dryer, ensuring chores are a breeze. An additional fourth bedroom, also boasting its own full bathroom, completes the lower level, offering versatility and privacy for guests or family members. Outside, the expansive fenced backyard beckons, lined in vinyl fencing for added privacy and security. Perfect for entertaining or simply unwinding, envision gatherings with loved ones, children playing, or pets exploring freely. There's plenty of room for a garden or possibly a pool. The possibilities are endless in the back yard. Park with ease in the full two-car garage, and utilize the shed for extra storage, keeping your space organized and clutter-free. The HVAC system is new and was installed this year and new carpets were just installed in two of the bedrooms. While cosmetic updates may be desired in the kitchen and bathrooms, rest assured that everything is meticulously maintained, operational, and ready for your personal touch. Just pick your favorite color palette and get ready to paint and move right in. Convenience abounds with nearby schools, parks, shopping, dining, breweries and easy access to major highways, including 295 and the turnpike. Plus, enjoy the proximity to Joint Base McGuire Dix Lakehurst, just 10 miles away, making commuting a breeze. Don't miss the chance to make this impeccable home yoursâschedule a tour today and start envisioning your future in Carriage Park!
$249,000
45 Mt Holly Mount Holly, NJ 08060
- Type:
- Twin Home
- Sq.Ft.:
- 1,180
- Status:
- Active
- Beds:
- 3
- Lot size:
- 0.06 Acres
- Year built:
- 1910
- Baths:
- 2.00
- MLS#:
- NJBL2065450
- Subdivision:
- None Available
ADDITIONAL INFORMATION
Great 3 bedroom, 1 1/2 bath home in historic Mt. Holly. Step onto the comfortable front porch, a perfect spot to unwind and watch the world go by. Inside, the living room welcomes you with fresh paint and new flooring, highlighted by high ceilings and charming built-in columns separating the living room & formal dining with new flooring and fresh paint and a half bath. Beyond is a comfortably sized kitchen with plenty of space, and a mud room behind with lots of room for your imagination and washer/dryer hookups. Upstairs, find two bedrooms adorned, along with a full bath for added convenience. The third bedroom on the upper level provides a quiet and private retreat. The upper floors have newer carpet. The backyard boasts a covered patio with a great backyard with plenty of space for kids and entertaining. Recent upgrades in 2019;a new sewer line, heating system with thermostat, and electrical panel and main electric line. And new carpet in 2022. Additional upgrades completed in 2024 include a new main roof, updated windows, all windows metal capped, new gutters and fascia , new flooring, and fresh paint throughout. With a full township C/O and passing lead inspection, this home is ready for its new owners to make it their own. This home is being sold in as is condition.
© BRIGHT, All Rights Reserved - The data relating to real estate for sale on this website appears in part through the BRIGHT Internet Data Exchange program, a voluntary cooperative exchange of property listing data between licensed real estate brokerage firms in which Xome Inc. participates, and is provided by BRIGHT through a licensing agreement. Some real estate firms do not participate in IDX and their listings do not appear on this website. Some properties listed with participating firms do not appear on this website at the request of the seller. The information provided by this website is for the personal, non-commercial use of consumers and may not be used for any purpose other than to identify prospective properties consumers may be interested in purchasing. Some properties which appear for sale on this website may no longer be available because they are under contract, have Closed or are no longer being offered for sale. Home sale information is not to be construed as an appraisal and may not be used as such for any purpose. BRIGHT MLS is a provider of home sale information and has compiled content from various sources. Some properties represented may not have actually sold due to reporting errors.

This information is being provided for Consumers’ personal, non-commercial use and may not be used for any purpose other than to identify prospective properties Consumers may be interested in Purchasing. Information deemed reliable but not guaranteed. Copyright © 2024 Garden State Multiple Listing Service, LLC. All rights reserved. Notice: The dissemination of listings on this website does not constitute the consent required by N.J.A.C. 11:5.6.1 (n) for the advertisement of listings exclusively for sale by another broker. Any such consent must be obtained in writing from the listing broker.

The data relating to real estate for sale on this web site comes in part from the Broker Reciprocity Program of the South Jersey Shore Regional Multiple Listing Service. Real Estate listings held by brokerage firms other than Xome are marked with the Broker Reciprocity logo or the Broker Reciprocity thumbnail logo (a little black house) and detailed information about them includes the name of the listing brokers. The broker providing these data believes them to be correct, but advises interested parties to confirm them before relying on them in a purchase decision. Copyright 2024 South Jersey Shore Regional Multiple Listing Service. All rights reserved.
Mount Holly Real Estate
The median home value in Mount Holly, NJ is $208,600. This is lower than the county median home value of $237,100. The national median home value is $219,700. The average price of homes sold in Mount Holly, NJ is $208,600. Approximately 56.02% of Mount Holly homes are owned, compared to 31.46% rented, while 12.52% are vacant. Mount Holly real estate listings include condos, townhomes, and single family homes for sale. Commercial properties are also available. If you see a property you’re interested in, contact a Mount Holly real estate agent to arrange a tour today!
Mount Holly, New Jersey 08060 has a population of 9,536. Mount Holly 08060 is more family-centric than the surrounding county with 33.64% of the households containing married families with children. The county average for households married with children is 32.59%.
The median household income in Mount Holly, New Jersey 08060 is $60,656. The median household income for the surrounding county is $82,839 compared to the national median of $57,652. The median age of people living in Mount Holly 08060 is 37.8 years.
Mount Holly Weather
The average high temperature in July is 86.5 degrees, with an average low temperature in January of 24 degrees. The average rainfall is approximately 47.3 inches per year, with 16 inches of snow per year.
