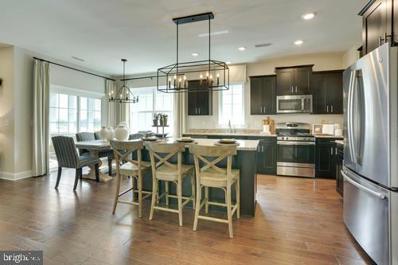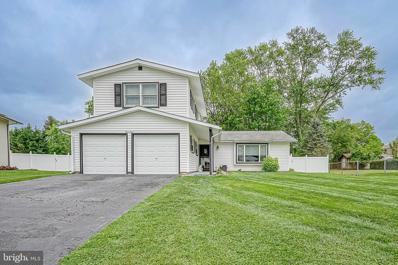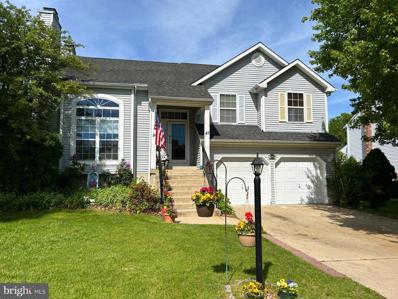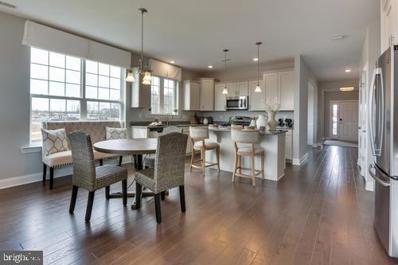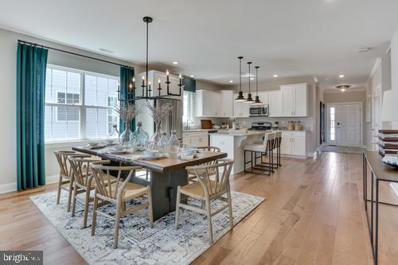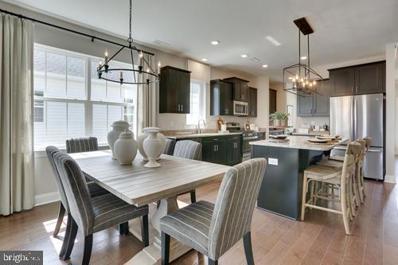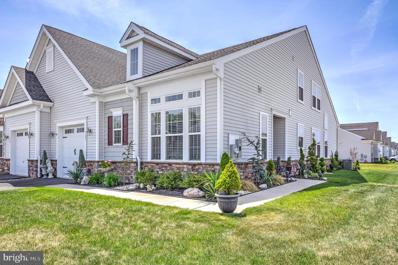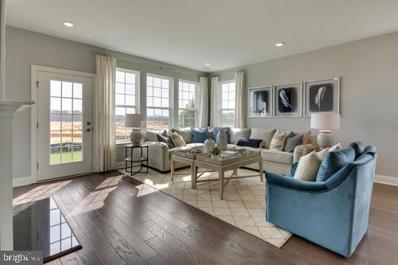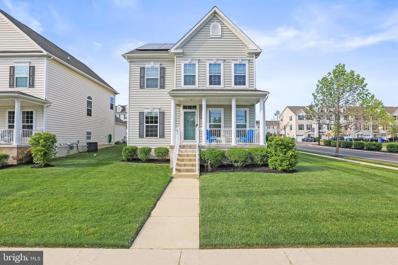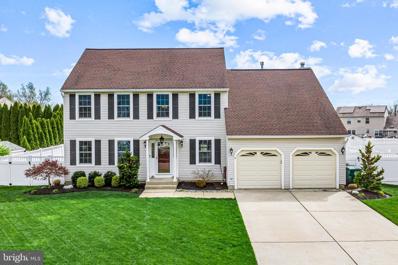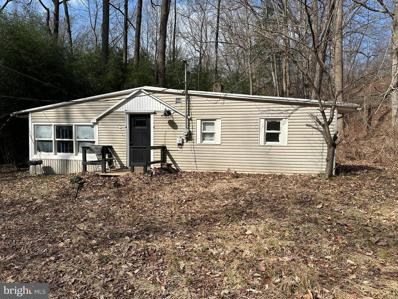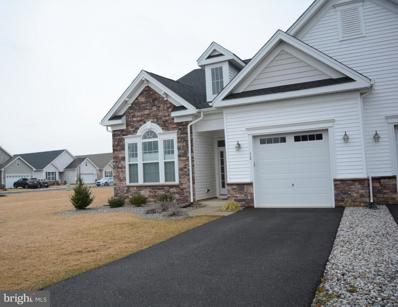Eastampton NJ Homes for Sale
- Type:
- Single Family
- Sq.Ft.:
- 1,728
- Status:
- NEW LISTING
- Beds:
- 2
- Lot size:
- 0.14 Acres
- Year built:
- 2024
- Baths:
- 2.00
- MLS#:
- NJBL2065826
- Subdivision:
- Venue At Smithville Greene
ADDITIONAL INFORMATION
Ask About Special Closing Cost Incentive for Move in During August! Lovely location with Water View. New Construction Active Adult Community for 55+. This popular Montauk floor plan is sure to please. The open-concept layout is perfect for today's living. The Montauk's grand entrance features a Flex Room that can be used as you wish; an office, den, or formal dining room. This room flows to the Kitchen via a beverage bar area with additional cabinetry and a large pantry closet. The Kitchen and Breakfast Nook area is spacious and the island is ideal for informal dining and entertaining. Put your feet up and relax in the Great Room with the warmth of a gas fireplace. The bonus screened-in porch is the perfect retreat for enjoying the seasonal weather. Need storage? Check out the great space in the walk-up storage area over the 2 car garage. Our Everything's included concept equips this home with white shaker style cabinetry, modern quartz countertops, hard surface flooring in the main living area, stainless steel gas range, dishwasher, and microwave, laundry sink, LED flush mount lighting, and so much more. Enjoy resort style living at the fabulous 10,000 S.F. Clubhouse with outdoor heated pool, tennis, pickleball and bocce courts, ballroom, lounge, billiards room, fitness center, and movie theater. Photos are of our Montauk model home. Call to make your appointment to tour the Montauk model home today, and start enjoying the low maintenance and carefree lifestyle you deserve!
- Type:
- Single Family
- Sq.Ft.:
- 1,596
- Status:
- NEW LISTING
- Beds:
- 3
- Lot size:
- 0.35 Acres
- Year built:
- 1972
- Baths:
- 3.00
- MLS#:
- NJBL2064848
- Subdivision:
- Vistas
ADDITIONAL INFORMATION
Welcome To The Vistas In Eastampton Township! This Beautiful 3-Bed, 2.5-Bath Split-Level Home Has Been Lovingly Maintained By Its Proud Owner. Offering A Spacious Living Room And An Expansive Kitchen With Breakfast Room, This Has The Potential To Be The Kitchen Of Your Dreams! Plus, A Cozy Den Converted From Half Of The Garage Adds An Extra Touch Of Comfort. You'll Find Three Generously Sized Bedrooms, Including A Primary Suite With Beautiful Backyard Views, Ensuite Bath, And Walk-In Closet. Step Outside To The Expansive Fenced-In YardâOne Of The Neighborhood's LargestâBeckoning You To Unleash Your Creativity With The Potential For A Pool Or Custom Patio, Making It An Outdoor Oasis For Entertaining Or Relaxation. And Don't Forget About The Partial Basement, Perfect For Storage Or A Workshop! Adding To Its Charm, This Home Showcases 2-Year-Old Anderson Windows Featuring Custom Blinds, Newer Heating And Air Conditioning, Existing Hardwood Floors Beneath The Carpet, And A 2-Year-Old Luxurious Hydrotherapy Swim Spa In The Backyard. The Temperature Controlled Swim Spa Features Customized Lighting And Bluetooth Capability. All This And More In An Ideal Location Close To Schools, Shopping, Dining, And Major Roadways. Don't Miss Your Chance To Make This Home Yours!
- Type:
- Single Family
- Sq.Ft.:
- 1,932
- Status:
- NEW LISTING
- Beds:
- 4
- Year built:
- 1993
- Baths:
- 3.00
- MLS#:
- NJBL2064974
- Subdivision:
- Carriage Park
ADDITIONAL INFORMATION
Welcome to your dream home in the coveted Carriage Park neighborhood of Eastampton! This spacious 4-bedroom, 3-bathroom haven offers the perfect blend of comfort and convenience. Step into the sun-drenched living room boasting vaulted ceilings, creating an airy atmosphere that welcomes you day and night. Cozy up by the fireplace for those chilly evenings, creating cherished moments with loved ones. Upstairs, discover a generous dining area adjacent to a functional kitchen, complete with a charming breakfast nook overlooking the backyard. Embrace the opportunity to personalize this space to your taste, knowing that the oven is brand new, ready to assist in your culinary adventures. A full bathroom and three bedrooms await down the hall, including a grand primary suite featuring its own full bathroom, walk in closet and vaulted ceilings, offering a serene retreat at the end of each day. Descend to the lower level, where a spacious family room awaits, adorned with another fireplace and abundant natural light streaming in through the walk-out sliding door, blurring the lines between indoor and outdoor living. Conveniently located downstairs is the laundry area, equipped with new washer and dryer, ensuring chores are a breeze. An additional fourth bedroom, also boasting its own full bathroom, completes the lower level, offering versatility and privacy for guests or family members. Outside, the expansive fenced backyard beckons, lined in vinyl fencing for added privacy and security. Perfect for entertaining or simply unwinding, envision gatherings with loved ones, children playing, or pets exploring freely. There's plenty of room for a garden or possibly a pool. The possibilities are endless in the back yard. Park with ease in the full two-car garage, and utilize the shed for extra storage, keeping your space organized and clutter-free. The HVAC system is new and was installed this year and new carpets were just installed in two of the bedrooms. While cosmetic updates may be desired in the kitchen and bathrooms, rest assured that everything is meticulously maintained, operational, and ready for your personal touch. Just pick your favorite color palette and get ready to paint and move right in. Convenience abounds with nearby schools, parks, shopping, dining, breweries and easy access to major highways, including 295 and the turnpike. Plus, enjoy the proximity to Joint Base McGuire Dix Lakehurst, just 10 miles away, making commuting a breeze. Don't miss the chance to make this impeccable home yoursâschedule a tour today and start envisioning your future in Carriage Park!
$626,805
18 Bridge Blvd. Eastampton, NJ 08060
- Type:
- Single Family
- Sq.Ft.:
- 2,740
- Status:
- NEW LISTING
- Beds:
- 3
- Lot size:
- 0.14 Acres
- Year built:
- 2024
- Baths:
- 3.00
- MLS#:
- NJBL2065394
- Subdivision:
- Venue At Smithville Greene
ADDITIONAL INFORMATION
New Construction and Ready for Move In During September! Active Adult Community for 55+. This home includes the bonus Sunroom and a full second level of living space. The Merion is the largest floor plan offered at Venue at Smithville Green, Burlington County's hottest community for active adults seeking a low maintenance and carefree lifestyle! Upon entering the foyer, you will find flex space perfect for an office or den leading to a formal Dining Room. Proceed to the Kitchen and the living space opens to the Breakfast Nook, complete with eat-in island and beverage bar for ease with entertaining. The Great Room boasts a gas fireplace to take the chill off on those cool winter months and opens to a fabulous Sunroom surrounded by windows bringing in an abundance of natural light. The Owner's Suite is a generous size with dual walk-in closets and an Ensuite with large shower and built-in bench. A full second floor of living space awaits you and includes a Bonus Room, Third Bedroom, Third Bath, Storage room, and easy access to the mechanical systems. The Everything's Included concept includes luxurious features such as white shaker style cabinetry and upgraded white quartz countertops in the kitchen and bathrooms, hard surface flooring in the main living area, stainless steel appliances including range, microwave, and dishwasher, and many other features. Photos are of the Merion model home. Act now to start enjoying your best life ever!
$550,440
10 Bridge Blvd. Eastampton, NJ 08060
- Type:
- Single Family
- Sq.Ft.:
- 1,846
- Status:
- NEW LISTING
- Beds:
- 3
- Lot size:
- 0.14 Acres
- Baths:
- 2.00
- MLS#:
- NJBL2065392
- Subdivision:
- Venue At Smithville Greene
ADDITIONAL INFORMATION
New Construction Ready to Move-In During September! Active Adult Community for 55+. Welcome to Venue at Smithville Greene, Burlington County's hottest community for active adults seeking a low maintenance and carefree lifestyle! Our Award-Winning Saratoga home has an open concept and highly desired floor plan. Enjoy the seasonal weather on the full front porch, and take advantage of the close proximity to the Clubhouse and Amenity Center. Inside, just imagine the ease of living with a state of the art kitchen equipped with stainless steel appliances, including gas range, dishwasher, and microwave, and a spacious island for informal dining. The kitchen and dining area opens to a generous sized Great Room and the gas fireplace serves as a lovely focal point. The spacious Owner's Suite is a true retreat and has three walk in closets. The Den is perfect for an office or study or can also be used as a third bedroom. Need storage? Check out the walk-up storage area over the garage for added convenience. The Everything's Included concept includes luxurious features such as White shaker style cabinetry and modern quartz countertops in the kitchen and bathrooms, hickory hardwood flooring in the main living area, LED lighting, and much more! Venue at Smithville Greene has a phenomenal 10,000 S.F. Clubhouse with outdoor heated pool, tennis, pickleball, bocce courts, ballroom, fitness center, lounge, billiards room, and so much more. Photos are of our Saratoga model home. Make this home yours today, and start living the lifestyle you deserve!
$555,590
20 Bridge Blvd. Eastampton, NJ 08060
- Type:
- Single Family
- Sq.Ft.:
- 1,728
- Status:
- Active
- Beds:
- 2
- Lot size:
- 0.14 Acres
- Baths:
- 2.00
- MLS#:
- NJBL2065382
- Subdivision:
- Venue At Smithville Greene
ADDITIONAL INFORMATION
New Construction Active Adult Community for 55+. Special Closing Cost Incentive for Limited Time. This popular Montauk floor plan has a full front porch and will be ready to move in during August 2024. The open-concept layout is perfect for today's living. The Montauk's grand entrance features a Flex Room that can be used as you wish; an office, den, or formal dining room. This room flows to the Kitchen via a beverage bar area with additional cabinetry and a large pantry closet. The Kitchen and Breakfast Nook area is spacious and the island is ideal for informal dining and entertaining. Put your feet up and relax in the Great Room with the warmth of a gas fireplace. The screened-in porch is the perfect retreat for enjoying the seasonal weather. Need storage? Check out the great space in the walk-up storage area over the 2 car garage. Our Everything's included concept equips this home with white shaker style cabinetry, modern quartz countertops, hard surface flooring in the main living area, stainless steel gas range, dishwasher, and microwave, laundry sink, LED flush mount lighting, and so much more. Enjoy resort style living at the fabulous 10,000 S.F. Clubhouse with outdoor heated pool, tennis, pickleball and bocce courts, ballroom, lounge, billiards room, fitness center, and movie theater. Photos are of our Montauk model home. Call to make your appointment to tour the Montauk model home today, and start enjoying the low maintenance and carefree lifestyle you deserve!
- Type:
- Twin Home
- Sq.Ft.:
- 2,212
- Status:
- Active
- Beds:
- 3
- Lot size:
- 0.14 Acres
- Year built:
- 2021
- Baths:
- 3.00
- MLS#:
- NJBL2064602
- Subdivision:
- Venue At Smithville Greene
ADDITIONAL INFORMATION
Welcome Home to this beautiful 2 story, 3 bedroom, 3 full bath Carriage House model on a premium corner lot with a loft, located in the 55+ neighborhood Venue at Smithville Greene! This premium corner lot home features grey vinyl flooring throughout the main living areas, gorgeous white cabinets with gold handles in the kitchen with 2 pantries, stainless steel appliances and granite countertops, ! A cathedral ceiling and gas fire place in the living room make for a warm and inviting space. The primary bedroom features a full bathroom and 2 closets. There is a second bedroom as well on the first floor. Upstairs features a loft area, a third bedroom, utility closet with plenty of storage! There is no shortage of closet space in this home. Make your way outside to the large paver patio area perfect for entertaining and relaxing! Additional features of this home include a 1 car garage, main level laundry room, a tankless hot water heater! Active community with lots to do! This is a MUST SEE!
$597,990
24 Bridge Blvd. Eastampton, NJ 08060
- Type:
- Single Family
- Sq.Ft.:
- 2,590
- Status:
- Active
- Beds:
- 3
- Lot size:
- 0.14 Acres
- Baths:
- 3.00
- MLS#:
- NJBL2064998
- Subdivision:
- Venue At Smithville Greene
ADDITIONAL INFORMATION
New Construction on Corner Home Site! Active Adult Community for 55+. Special Closing Cost Incentive for Limited Time. This home will be ready for move in during August 2024! The Merion is the largest floor plan offered at Venue at Smithville Greene, Burlington County's hottest community for active adults seeking a low maintenance and carefree lifestyle! Upon entering the foyer, you will find flex space perfect for an office or den leading to a formal Dining Room. Proceed to the Kitchen and the living space opens to the Breakfast Nook, complete with eat-in island and beverage bar for ease with entertaining. The Great Room has an abundance of windows bringing in natural light and the warmth of a gas fireplace to take the chill off of those cool winter months. The Owner's Suite is a generous size with dual walk-in closets and an Ensuite with large shower and built-in bench. A full second floor of living space awaits you and includes a Bonus Room, Third Bedroom, Third Bath, Storage room, and easy access to the mechanical systems. The Everything's Included concept includes luxurious features such as white shaker style cabinetry and modern quartz countertops in the kitchen and bathrooms, hickory hardwood flooring in the main living area, stainless steel appliances including range, microwave, and dishwasher, and many other features. Photos are of the Merion model home. Act now to start enjoying your best life ever!
$540,000
1 Ella Lane Eastampton, NJ 08060
- Type:
- Single Family
- Sq.Ft.:
- 2,580
- Status:
- Active
- Beds:
- 4
- Lot size:
- 0.04 Acres
- Year built:
- 2018
- Baths:
- 4.00
- MLS#:
- NJBL2064278
- Subdivision:
- Eastampton Village C
ADDITIONAL INFORMATION
This meticulously maintained 4-bedroom, 3.5-bathroom home in Eastampton offers a spacious and inviting atmosphere perfect for modern living. Gleaming natural light welcomes you upon entry, showcasing a flowing floor plan ideal for entertaining. The expansive kitchen features oversized countertops, perfect for delighting your inner chef and entertaining guests. The open concept seamlessly connects the kitchen to the family room, creating a perfect gathering space. Imagine the possibilities in the finished basement â it could be additional living area, a potential guest room, or a dedicated hobby space. Upstairs, a bonus room with a full bathroom provides a tranquil getaway, ideal for overnight guests, teenagers, or even a home office. Enjoy year-round comfort with two air conditioning units and low monthly utility bills. Plus, the HOA takes care of lawn maintenance and winter salting, freeing up your valuable time. Location, Location, Location! This immaculate home isn't just stunning inside; it boasts a convenient location too. You'll be close to the charming shops and restaurants of downtown Mount Holly, while still enjoying the peacefulness of a residential neighborhood. Right across the street is Eastampton Middle School, perfect for families with children. Don't miss out on this rare opportunity for comfortable living in a fantastic location. Schedule your showing today and envision yourself calling 1 Ella Lane home!
- Type:
- Single Family
- Sq.Ft.:
- 2,145
- Status:
- Active
- Beds:
- 3
- Lot size:
- 0.23 Acres
- Year built:
- 1996
- Baths:
- 3.00
- MLS#:
- NJBL2063672
- Subdivision:
- Eastampton Meadows
ADDITIONAL INFORMATION
Nestled in the sought-after neighborhood of Eastampton Meadows, this meticulously maintained single-family home offers the perfect blend of modern comfort and timeless charm. Boasting three bedrooms, two and a half bathrooms, this residence provides ample space for both relaxation and entertainment. Step into the beautifully remodeled kitchen, featuring elegant shaker cabinets, granite countertops, and stainless steel appliances, all updated in 2016. The home's efficiency is further enhanced by a 5-year-old roof, owned solar panels, and a 2012 HVAC replacement, ensuring peace of mind for years to come. Enjoy the comfort of updated windows from 2015, allowing natural light to fill the space while keeping energy costs in check. Step outside to your own private oasis, complete with an extra-deep, heated inground pool featuring a one-year-old liner, perfect for relaxing or entertaining in any season. The meticulously maintained lawn adds to the inviting atmosphere, providing a beautiful backdrop for outdoor gatherings or quiet moments of relaxation.The fully finished basement offers additional living space, perfect for a home office, recreation room, or media area. This home truly offers the perfect combination of modern convenience and classic style, making it an ideal choice for discerning buyers seeking a place to call home .
- Type:
- Single Family
- Sq.Ft.:
- 836
- Status:
- Active
- Beds:
- 3
- Lot size:
- 0.76 Acres
- Year built:
- 1955
- Baths:
- 1.00
- MLS#:
- NJBL2060990
- Subdivision:
- Creek Woods
ADDITIONAL INFORMATION
Welcome to your secluded retreat in Eastampton Township (Mount Holly)! This charming ranch-style home offers the perfect blend of privacy and natural beauty. Nestled amidst the serene landscape, this property promises a tranquil lifestyle away from the hustle and bustle of city life. As you step onto the grounds, a private trail beckons you towards your own peaceful haven. Surrounded by lush trees and the soothing presence of the Rancocas Creek North Branch, this property offers a rare sanctuary that's truly one-of-a-kind. Whether you're seeking solitude or a place to commune with nature, you'll find it here. The home itself features three bedrooms and one bath, providing ample space for comfortable living. While the house requires some TLC and updates, it presents an excellent opportunity to customize and make it your own. It's important to note that Well needs some attention. As such, this property is being offered in its current condition, with an as-is sale. If you've been dreaming of a secluded retreat where you can escape the stresses of everyday life, look no further. Embrace the tranquility and potential that this unique property in Eastampton Township offers. Schedule your showing today and discover the possibilities that await!
$434,900
12 Canal Street Eastampton, NJ 08060
- Type:
- Twin Home
- Sq.Ft.:
- 1,652
- Status:
- Active
- Beds:
- 2
- Lot size:
- 0.13 Acres
- Year built:
- 2020
- Baths:
- 2.00
- MLS#:
- NJBL2060580
- Subdivision:
- Venue At Smithville Greene
ADDITIONAL INFORMATION
Welcome to 12 Canal Street, a charming 2-bedroom, 2-bathroom carriage house nestled within the sought-after Venue at Smithville Greene community. This inviting property boasts a unique blend of modern comforts and classic appeal. Step inside to discover an open-concept layout filled with natural light, perfect for both relaxing and entertaining. The well-appointed kitchen features sleek stainless steel appliances, granite counters and ample cabinet space, while the cozy living area provides a welcoming ambiance for gatherings. Retreat to the spacious bedrooms, each offering comfort and privacy. Two large walk in closets and a beautiful Main bath. Outside, enjoy the serene surroundings from the quaint patio, ideal for enjoying morning coffee or evening stargazing. With access to community amenities such as parks, trails, and more, this delightful carriage house presents a wonderful opportunity to experience the best of Smithville living. Don't miss your chance to make 12 Canal Street your new home sweet home.
© BRIGHT, All Rights Reserved - The data relating to real estate for sale on this website appears in part through the BRIGHT Internet Data Exchange program, a voluntary cooperative exchange of property listing data between licensed real estate brokerage firms in which Xome Inc. participates, and is provided by BRIGHT through a licensing agreement. Some real estate firms do not participate in IDX and their listings do not appear on this website. Some properties listed with participating firms do not appear on this website at the request of the seller. The information provided by this website is for the personal, non-commercial use of consumers and may not be used for any purpose other than to identify prospective properties consumers may be interested in purchasing. Some properties which appear for sale on this website may no longer be available because they are under contract, have Closed or are no longer being offered for sale. Home sale information is not to be construed as an appraisal and may not be used as such for any purpose. BRIGHT MLS is a provider of home sale information and has compiled content from various sources. Some properties represented may not have actually sold due to reporting errors.
Eastampton Real Estate
The median home value in Eastampton, NJ is $526,140. This is higher than the county median home value of $237,100. The national median home value is $219,700. The average price of homes sold in Eastampton, NJ is $526,140. Approximately 68.21% of Eastampton homes are owned, compared to 28.04% rented, while 3.75% are vacant. Eastampton real estate listings include condos, townhomes, and single family homes for sale. Commercial properties are also available. If you see a property you’re interested in, contact a Eastampton real estate agent to arrange a tour today!
Eastampton, New Jersey has a population of 6,003. Eastampton is less family-centric than the surrounding county with 27.31% of the households containing married families with children. The county average for households married with children is 32.59%.
The median household income in Eastampton, New Jersey is $90,938. The median household income for the surrounding county is $82,839 compared to the national median of $57,652. The median age of people living in Eastampton is 36.6 years.
Eastampton Weather
The average high temperature in July is 87.1 degrees, with an average low temperature in January of 23 degrees. The average rainfall is approximately 47 inches per year, with 12.6 inches of snow per year.
