Wayne NJ Homes for Sale
$815,000
6 Furman Dr Wayne, NJ 07470
- Type:
- Single Family
- Sq.Ft.:
- 2,200
- Status:
- NEW LISTING
- Beds:
- 4
- Lot size:
- 0.37 Acres
- Baths:
- 2.10
- MLS#:
- 3904544
- Subdivision:
- Black Oak Estates
ADDITIONAL INFORMATION
Lovingly maintained for over 30 years you will see that the most obvious feature at 6 Furman is the pride of ownership. This spacious colonial offers over 2000sqft of living space on over a quarter of an acre! Many cherished memories belong to the stone faced fireplace in the family room and we know you will do the same. The oversized bedrooms are all located on the second floor and loaded with an exceptional amount of closet space. The Primary Bedroom has a walk-in closet along side its own private bathroom. The basement is partially finished with a great work area for all your workshop needs. Bring your style and your suitcase to 6 Furman for the best lifestyle that Wayne has to offer. Located seconds away from Theunis Day Elementary. All the shopping you could ever want or need is right down the street. Conveniently located next to multiple highways for easy access to NYC.
$749,000
47 Huron Ave Wayne, NJ 07470
- Type:
- Single Family
- Sq.Ft.:
- 1,969
- Status:
- NEW LISTING
- Beds:
- 3
- Lot size:
- 0.37 Acres
- Baths:
- 2.10
- MLS#:
- 3904483
- Subdivision:
- Packanack Woods
ADDITIONAL INFORMATION
"Welcome Summertime fun & Entertaining" in YourAmazing renovated Split Level Home on 1969 SqFt in Packanack Woods. Home Features: 3 BedRms that (Include a Master BedRoom-2 Closets & Full Bath), (Bathrooms Total 2 1/2) - On the BedRoom Level you have 1 Full bath & on the ground level there is a 1/2 Bath. Newer Eat in Kitchen with stainless steel appliances including gas range oven, microwave, & dishwasher. LivRm/DinRM Combo. Ground Level has a Big Rec Rm with ( Wood burning Fireplace for Cozy Nights), Other Rm/Laundry, Utility Rm (Walk out). Boasts: Newer "2022" Central Air, Ceiling Fans, Windows,Water Heater,Adt system. Plenty of closets throughout. Hardwood floors in Home & underneath Luxury Vinyl Floors. The Attic has a (crawl space). Privacy Fence with property behind the fence.. Attached Oversized 2 Car Garage with 4 parking spaces. Park like property & Beautiful landscaping. Low Taxes $11,653.00. Sold as is With no known issues. Option to join Packanack Lake Fees Available.
$750,000
91 Kiwanis Dr Wayne, NJ 07470
- Type:
- Single Family
- Sq.Ft.:
- n/a
- Status:
- NEW LISTING
- Beds:
- 4
- Lot size:
- 0.36 Acres
- Baths:
- 2.00
- MLS#:
- 3904437
ADDITIONAL INFORMATION
Welcome to this beautiful 4 bedroom 2 bathroom split-level home situated on a meticulously manicured lot. Enter through the inviting foyer, leading you to the cozy family room, perfect for relaxation and inviting conversation. Sliding glass doors open onto a deck, ideal for al fresco dining and entertaining, which extends to the large, level yard. Adjacent to the family room is a full bathroom featuring barn doors, a glass-enclosed stall shower, and a laundry area. Completing this level is a ground-floor bedroom with a large closet and window overlooking the yard. Ascend to the kitchen, which boasts custom cabinetry, granite countertops, stainless steel appliances, skylights, a walk-in pantry, and an island with bar stool seating. The kitchen flows seamlessly into the living room, where you'll find a electric fireplace, vaulted ceilings, and large windows that fill the space with plenty of natural light. Upstairs, retreat to the primary bedroom with ample closet space. This level also includes three additional bedrooms and a full bathroom accessible from both the primary bedroom and the hallway. The partially finished basement offers bonus living space currently utilized as a home gym/rec room, along with utilities and a workroom. A 2-car attached garage provides convenient access to the ground level, with ample driveway parking available. Experience comfort and elegance in this stunning home, perfect for modern living and entertaining.
$762,000
48 Agawam Dr Wayne, NJ 07470
- Type:
- Single Family
- Sq.Ft.:
- n/a
- Status:
- NEW LISTING
- Beds:
- 4
- Lot size:
- 0.18 Acres
- Baths:
- 2.10
- MLS#:
- 3904378
- Subdivision:
- Point View Estates
ADDITIONAL INFORMATION
Beautiful neighborhood, large level private property and open floor plan- Welcome Home! True 4-bedroom Colonial located in desirable Point View Community! First floor features: inviting foyer leading to formal living room and dining room, gourmet kitchen with large center island, high-end stainless-steel appliances, tons of cabinets and countertops with breakfast room overlooking family room with fireplace- perfect for entertaining. Lots of natural light with two doors to outdoors. Second level includes: 3 nice sized bedrooms. Large Primary suite: double step in connected closets, vanity sink area and full bathroom. Hardwood floors, custom window treatments, tons of storage, 2 car garage, ample closets, and community lifestyle. Enjoy the outdoors with a large deck and perfect level property for fun with friends and family. Desirable location. The neighborhood has private tennis courts and walking trails. Top rated school system, town community activities and sport programs. Minutes to shopping, Traders Joes, Whole Foods, Wayne Public Library, restaurants, park, pharmacy, major highways, and NJ Transit Bus and Train Center.
$625,900
7 Birdseye Cir Wayne, NJ 07470
- Type:
- Condo
- Sq.Ft.:
- n/a
- Status:
- NEW LISTING
- Beds:
- 3
- Lot size:
- 0.1 Acres
- Baths:
- 2.10
- MLS#:
- 3904127
- Subdivision:
- Manitou
ADDITIONAL INFORMATION
Desirable Manitou Townhouse Community! A wonderful lifestyle awaits! A charming, covered porch welcomes you to this 3 bedroom, 2.5 bath spacious home featuring a coveted 1st floor Primary Suite! A 2-story tiled entry foyer opens into the large 20x13 living rm with high ceilings & accent lighting. Formal dining room with large windows. The family room with floor to ceiling stone fireplace flows into the kitchen dining area and large kitchen. Sliding glass door opens to spacious & private deck with sunset views! Laundry off kitchen plus door to 2 car garage with additional workshop space. Powder Room. The 1st floor Primary suite features a wall of closets, dressing area & full bath with stall shower. The 2nd floor continues with 2 more spacious bedrooms, including one with large walk-in closet & door to bonus storage area. Full bath plus additional attic storage. The lower level is walkout with amazing space waiting to be finished! Some updates will make this home a WOW! As part of the Manitou, you'll have access to an array of exceptional amenities. Enjoy the inviting pool & clubhouse or play a friendly match on the tennis courts, or pickleball all while enjoying the Manitou Lifestyle.
$739,999
745 Valley Rd Wayne, NJ 07470
- Type:
- Single Family
- Sq.Ft.:
- n/a
- Status:
- NEW LISTING
- Beds:
- 4
- Lot size:
- 0.36 Acres
- Baths:
- 2.10
- MLS#:
- 3904048
ADDITIONAL INFORMATION
WELCOME HOME! THIS WELL MAINTAINED COLONIAL STYLE HOME BOASTS 10 RMS, 4 BDRMS & 2.5BTHS. THE 1ST LEVEL FEATURES A GRAND ENTRY FOYER WHICH LEADS TO THE FORMAL LIV RM, DIN RM, FAM RM AND EAT-IN-KIT. THIS LEVEL ALSO FEATURES A PWDR RM. THE 2ND LEVEL FEATURWS 3 BDRMS, A COMMUNITY BTH & A MSTR BDRM W/ MSTR BTH. THE LOWER LEVEL IS FULL & FINISHED. ADDTIONAL FEATURES: SLIDING DOORS FROM KIT LEAD TO THE DECK WHICH OVERLOOKS A PRIVATE YARD EQUIPPED W/ INGROUND POOL.
$759,000
3 Summer Hill Road Wayne, NJ 07470
- Type:
- Other
- Sq.Ft.:
- n/a
- Status:
- NEW LISTING
- Beds:
- 2
- Year built:
- 1990
- Baths:
- 4.00
- MLS#:
- 24016327
ADDITIONAL INFORMATION
Be prepared to be wowed! Builderâs model home with custom design; triple wide crown moldings; 2 dual-sided fireplaces; numerous built-in lighted cabinets; gourmet kitchen with granite counters, 42 "cabinets, center island, walk-in pantry; deck and patio with BBQ; Fam Rm w/fireplace off kitchen; Beautiful office on main level. Luxurious Primary BR w/Vaulted ceilings, fireplace, sitting area, California Closet walk-in closet; jetted tub, frameless glass door shower, double vanities, dressing area in primary bath; BR 2 has WIC and ensuite bath; custom wet bar w/granite counters, bar seating for 4, full bath and rec room in lower level w/walkout to patio. Heated pool, tennis, pickleball, clubhouse complete this prestigious complex. Nothing to do but unpack your bags.
$688,800
12 Clove Pl Wayne, NJ 07470
- Type:
- Single Family
- Sq.Ft.:
- n/a
- Status:
- NEW LISTING
- Beds:
- 3
- Lot size:
- 0.34 Acres
- Baths:
- 2.00
- MLS#:
- 3903739
- Subdivision:
- Toms Lake Wayne Hills
ADDITIONAL INFORMATION
Gorgeous 3-bedroom, 2-bath Split-Level residence, features a natural gas whole-house generator, & a 2-car garage with newer driveway. It's nestled on a private .34-acre lot in desirable Tom's Lake. The beautifully landscaped grounds showcase an inviting in-ground pool with a new liner in (2024), perfect for summer relaxation & entertainment. Step inside to find pristine hardwood floors, character & charm. The fully equipped eat-in kitchen boasts SS appliances & overlooks the family room, creating an ideal space for both everyday living & entertaining. Adjacent to the FRM, is a gorgeous full BA while the enclosed sunroom offers tranquil views of your private backyard oasis, providing the perfect spot for morning coffee or evening unwinding. Each BRM is generously sized sporting hardwood floors, ample closet space, perfectly designed for both comfort & privacy while sharing a well-appointed BATH. Location & lifestyle is everything! Located just steps away from Captain Kilroy Park. Enjoy summer days at Tom's Lake with diving dock and lap lanes, Wibit Adventure Course, & Splash Play Area. The park also features a basketball court, playground, concession stand, locker rooms, picnic pavilions, & shuffleboard " ensuring endless fun & recreation right in your neighborhood. Don't miss the opportunity to make this exceptional property your forever home. With its blend of modern amenities, beautiful surroundings, & prime location, this home is a hidden gem nestled in the heart of Wayne!
- Type:
- Single Family
- Sq.Ft.:
- 6,229
- Status:
- NEW LISTING
- Beds:
- 3
- Lot size:
- 0.14 Acres
- Baths:
- 2.00
- MLS#:
- 3903698
ADDITIONAL INFORMATION
"Welcome Summer time Fun & entertaining in your perfect Move-in ready Renovated Colonial Home on 1366 ft. with a Total lot size of 6229 ft. (.143 acre). 1st Floor features: Open floor plan with a Newer Kitchen that has stainless steel appliances . LivRm/DinRm Combo with a wood burning fireplace for Cozy nights. Den or office W/ Bay window. 2flr Boasts 3 BedRms with double closets & Full bath w/ Shower tub and stand stall. Hardwood floors throughout & recessed lighting. Clean Finished Basement (With walkout) has Harwood steps going down the steps, Rec Room with tile flooring & heating ( Perfect for entertaining). Full stand stall Bath, laundry & Utility Room. Attic is big enough to stand in. Beautiful Deep yard partially fenced in . Clean & Tall detached garage. Driveway for up to 4 cars. Conveniently located near Route 23, 46, 80,& 287. Minutes from Wayne bus and train transportation on Route 23. Low taxes $7,174.93. Will not last. Park on Nancy Ct for additional parking
$324,900
4107 Schindler Ln Wayne, NJ 07470
- Type:
- Condo
- Sq.Ft.:
- n/a
- Status:
- NEW LISTING
- Beds:
- 1
- Lot size:
- 0.02 Acres
- Baths:
- 1.00
- MLS#:
- 3903639
- Subdivision:
- Crescent Court
ADDITIONAL INFORMATION
Beautiful one bedroom, one bathroom, end-unit located in the desirable Crescent Court community. This spacious unit has an updated kitchen, wood burning fireplace and sliding glass doors to a back deck/balcony. The large bedroom is flooded with natural light and has a sizable walk-in closet. Laundry located in-unit and a storage unit located in building. A highly sought after one car garage bay comes with this unit and is located below. Enjoy the clubhouse that has a common room and fitness center!
$729,000
42 Reston Rd Wayne, NJ 07470
- Type:
- Single Family
- Sq.Ft.:
- 2,600
- Status:
- NEW LISTING
- Beds:
- 4
- Lot size:
- 0.28 Acres
- Baths:
- 2.10
- MLS#:
- 3903625
ADDITIONAL INFORMATION
Well-maintained by its original & proud owners, this home displays charm and offers incredible potential! Nestled on a gorgeous corner lot in one of Wayne's most desired neighborhoods, this massive colonial split-level has 4 bedrooms, 2.5 bathrooms and spans over 2,600Sqft of living space. Open the front door and you enter a very welcoming & oversized foyer that has a back office, laundry, half bathroom & garage entrance. When you ascend half a flight of stairs, you enter the main level that has a spacious living room, dining room, and kitchen that has access to a beautiful generous-sized back deck. The top floor boasts 3 bedrooms, a guest bathroom, a master bedroom, master bathroom & walk-in closet. The full-sized basement is finished and is setup as an additional family room with a very practical utility and storage room. This house has all the upside you need to be your perfect forever home as convenience meets comfort with easy access to major highways, shopping, and public transportation. Whether you're hosting gatherings or simply enjoying quiet evenings at home, you'll appreciate the thoughtfully designed layout that works so well for the whole family!
$669,000
341 Pines Lake Dr Wayne, NJ 07470
- Type:
- Single Family
- Sq.Ft.:
- n/a
- Status:
- Active
- Beds:
- 3
- Lot size:
- 0.38 Acres
- Baths:
- 2.10
- MLS#:
- 3903476
- Subdivision:
- Pines Lake
ADDITIONAL INFORMATION
Beautifully maintained custom expanded home in perfect, pristine condition! Conveniently located across the street from the beach path to Pines Lake south beach! Great space and layout featuring a lovely 1st floor Primary Suite with private bath, multiple closets and door to rear patio! Warm and inviting living room with bay window and gas fireplace connects to a large dining room with loads of light! The heart of the home is the expanded family room off the kitchen with dining area, built-ins, and door to a quaint and private rear patio. Powder room off hallway. 2nd floor boasts 2 additional tandem bedrooms full of charm plus full bath. Lower-level leads to the 2-car attached garage, laundry, utilities, plus large bonus boat storage room with outside entrance. Come enjoy the Pines Lake Lifestyle including boating, fishing, swimming, tennis, pickleball, volleyball, social events, the beach and more! Truly a special lifestyle!
$614,800
10 Baldwin Terrace Wayne, NJ 07470
- Type:
- Single Family
- Sq.Ft.:
- 2,186
- Status:
- Active
- Beds:
- 3
- Lot size:
- 0.37 Acres
- Year built:
- 1963
- Baths:
- 2.00
- MLS#:
- NJPS2000106
- Subdivision:
- None Available
ADDITIONAL INFORMATION
ATTENTION! This 1963 built detached single-family residence sits on an approximately 15943 sqft lot with approximately 2186 sqft of living space. It includes an attached 2 car garage, basement, fencing, and back patio. It will need repairs but has so much potential. *Some mold is present. Any personal belongings must be removed by Buyer* Make it your own. Jump on this great deal before its gone! All buyers are responsible to confirm City, County, Zoning, Tax, and other records to their satisfaction before bidding. No inspection contingencies in contract. Absolutely no repairs before closing. This property is sold As-Is. This is a REO auction property. Visual Inspection is available.
$1,079,995
26 Garvey Rd Wayne, NJ 07470
- Type:
- Single Family
- Sq.Ft.:
- n/a
- Status:
- Active
- Beds:
- 4
- Lot size:
- 0.44 Acres
- Baths:
- 3.10
- MLS#:
- 3903282
ADDITIONAL INFORMATION
Prepare to be truly impressed! Welcome to 26 Garvey Rd in Wayne! Ultra-desriable Hills location. This 4 bedroom, 3.5 bathroom custom split level home with a 2 car garage is sitting on an oversized lot and offers a true backyard oasis! Tastefully renovated inside and out, the entire home has been updated top to bottom. Beautiful entrance foyer with large format tile greets you immediately. Open-concept kitchen with center island and spacious dining room on the main level. Spectacular & huge great room with vaulted ceilings and stunning fireplace plus custom bar and sun-nook is an entertainers dream. Huge Primary Suite with sitting room and brand new luxurious bathroom with glass shower & soaking tub plus custom WIC. Ground floor bedroom with full bathroom. Basement is finished. Huge trex deck plus gorgeously landscaped backyard with shed. AMAZING in-ground pool is ready for summer fun. Do not miss this stunning home. Absolutely nothing to do but move right in!
$549,000
65 Kossuth Pl Wayne, NJ 07470
- Type:
- Single Family
- Sq.Ft.:
- n/a
- Status:
- Active
- Beds:
- 3
- Lot size:
- 0.34 Acres
- Baths:
- 1.20
- MLS#:
- 3903417
ADDITIONAL INFORMATION
***SHOWINGS BEGIN on 5/28/2024***LOCATION, LOCATION, LOCATION!!! Close proximity to Fallon Elementary, Whole Foods Shopping Center!!! Lovingly cared for Valley Split Level on beautiful tree lined street. New Furnace, Water Heater, Baseboards (except kitchen & baths), and hardwood!!! Great seasonal views and private yard. Bring your vision and make this your forever home. WILL NOT LAST!!!
$749,999
25 Laguna Dr Wayne, NJ 07470
- Type:
- Single Family
- Sq.Ft.:
- 1,990
- Status:
- Active
- Beds:
- 4
- Lot size:
- 2.45 Acres
- Baths:
- 2.00
- MLS#:
- 3903163
ADDITIONAL INFORMATION
This charming ranch-style single family home in Wayne, NJ offers 2.45 acres with 20 ft road footage to Rt 23. Featuring 4 bedrooms and 2 baths, this recently updated property boasts a spacious living room, a large eat-in kitchen, and a convenient laundry room with washer/ dryer hookups. The home has been upgraded with new electrical wiring, a new furnace, and new siding and windows. The property includes a second structure behind the main house that has not been renovated. With its desirable features and prime location, this home is sure to provide a welcoming and stylish living environment for its new owners.
$450,000
63 Ralph Street Wayne, NJ 07470
- Type:
- Condo
- Sq.Ft.:
- n/a
- Status:
- Active
- Beds:
- 3
- Year built:
- 1980
- Baths:
- 3.00
- MLS#:
- 24015686
ADDITIONAL INFORMATION
You want what you want - and you want it NOW! Just like Mary Poppins, it's practically perfect in every way. Quiet, convenient, absolutely beautiful townhome is ready and waiting for you to move right in. From the vaulted ceiling in the primary, to the lower level with sliders to the patio - its terrific. 2 and half baths attached garage, deck, it's all here.
$989,000
249 Ratzer Rd Wayne, NJ 07470
- Type:
- Single Family
- Sq.Ft.:
- n/a
- Status:
- Active
- Beds:
- 5
- Lot size:
- 0.35 Acres
- Baths:
- 3.10
- MLS#:
- 3902670
ADDITIONAL INFORMATION
Welcome to this UPGRADED contemporary home! The first floor boasts a spacious entry foyer with double coat closets and stunning granite flooring that extends into the gourmet eat-in kitchen. The kitchen features a center island and high-end appliances, and it opens to the family room with a fireplace. Also on the first floor are a formal living room, a dining room, a 5th bedroom/office, all with hardwood flooring, and a powder room.The second floor continues with hardwood flooring throughout. It includes three bedrooms, each with ample closet space, a full bathroom, and a KING-SIZE master bedroom suite with a spa-like bathroom, a dressing area, and a walk-in closet.The FABULOUS walkout finished basement offers additional living space with a living room, kitchen, dining room, full bathroom, and two bedrooms.The outdoor area is a private oasis, featuring a large paver stone patio, an outdoor kitchen with a spacious granite countertop for large gatherings, beautiful landscaping, and storage sheds. Additional features include an oversized heated two-car garage with pull-down storage. All of this is conveniently located near shopping, NYC transportation, and schools..This home is the ultimate for entertaining and generational living! Great for professional use!
$769,900
30 Burke Rd Wayne, NJ 07470
- Type:
- Single Family
- Sq.Ft.:
- n/a
- Status:
- Active
- Beds:
- 3
- Lot size:
- 0.37 Acres
- Baths:
- 2.10
- MLS#:
- 3902594
ADDITIONAL INFORMATION
Turn the key and enjoy this beautiful home! Meticulously maintained in every way. Large eat in kitchen that opens onto the deck overlooking the flat park-like backyard. Hardwood flooring throughout majority of the house. New Septic system installed year 2020 for four bedroom. Easy Access to Major Highways
$669,900
14 Clifford Dr Wayne, NJ 07470
- Type:
- Single Family
- Sq.Ft.:
- n/a
- Status:
- Active
- Beds:
- 4
- Lot size:
- 0.37 Acres
- Baths:
- 1.20
- MLS#:
- 3902534
ADDITIONAL INFORMATION
Welcome to your dream home in one of Wayne's most coveted neighborhoods! Nestled in the desirable area of Wayne, this recently renovated gem at 14 Clifford Drive offers the perfect blend of modern elegance and classic charm. Enter inside to discover a beautifully updated interior, featuring a brand-new kitchen and refreshed bathrooms, designed to meet the highest standards of comfort and style. With three bedrooms and a bonus office/room on the lower level, there's ample space to accommodate your family's needs and more. Boasting one full bath and two half baths, with the flexibility to easily convert them into full baths, this home offers unparalleled convenience and adaptability. Whether you're hosting gatherings or simply enjoying quiet evenings at home, you'll appreciate the thoughtfully designed layout and attention to detail throughout. Outside, the property beckons with its manicured landscaping and tranquil surroundings, providing the perfect backdrop for outdoor relaxation and entertainment. Don't miss your chance to make this exquisite residence your own. Come see it before it's gone! and experience the epitome of Wayne living at 14 Clifford Drive.
$549,000
789 Alps Rd Wayne, NJ 07470
- Type:
- Single Family
- Sq.Ft.:
- n/a
- Status:
- Active
- Beds:
- 3
- Lot size:
- 1.33 Acres
- Baths:
- 2.00
- MLS#:
- 3902718
ADDITIONAL INFORMATION
Introducing a beautiful split-level house nestled on a sprawling 1.3-acre, park-like yard! This must-see 3 bed and 2 bath home boasts numerous upgrades throughout. The first floor features an open, spacious living and dining area, kitchen and dining room area, and a full bathroom. The second floor offers three bedrooms, and an luxuriously upgraded full bathroom. Enjoy the convenience of an attached two-car garage with additional driveway space for five cars, plus laundry facilities in the garage. The tranquil backyard is perfect for relaxation and entertaining and those amazing summer bbq's.... highlighted by an inground pool topped off with those beautiful sunset views. New roof and new windows. Schedule today before this property is GONE! Located close to restaurants, shops, schools, parks, a nearby park and ride, and NYC transportation, this home is an opportunity you don't want to miss!
$519,900
61 Woodlot Rd Wayne, NJ 07470
- Type:
- Single Family
- Sq.Ft.:
- n/a
- Status:
- Active
- Beds:
- 4
- Lot size:
- 0.27 Acres
- Baths:
- 1.00
- MLS#:
- 3902032
- Subdivision:
- Valley Section
ADDITIONAL INFORMATION
Welcome to your dream home at 61 Woodlot Rd, Wayne NJ! This move-in ready gem is a cream puff, meticulously renovated and waiting for you to unpack your boxes. Boasting 4 spacious bedrooms, ample closet space, and storage, this home offers both comfort and functionality.Step into the modern white kitchen, adorned with quartz countertops, breakfast bar, and stainless steel appliances, where culinary delights await. Entertain guests in the gorgeous enormous great room, featuring high ceilings, a cozy gas fireplace, and abundant natural light pouring in through large windows.Outside, retreat to your private and tranquil backyard oasis, complete with a patio perfect for al fresco dining or simply soaking up the sun. With a 1-car garage, plenty of parking, and additional patio space for a fire pit, this home is designed for effortless living and entertaining.Conveniently located just one block from Whole Foods, parks, shopping, and schools, you'll enjoy easy access to all the amenities you desire. Don't miss the opportunity to make 61 Woodlot Rd your forever home schedule your viewing today and prepare to fall in love!
$799,900
74 Pancake Hollow Dr Wayne, NJ 07470
- Type:
- Single Family
- Sq.Ft.:
- n/a
- Status:
- Active
- Beds:
- 4
- Lot size:
- 0.43 Acres
- Baths:
- 3.00
- MLS#:
- 3902073
ADDITIONAL INFORMATION
Welcome to your dream home! This expanded Ranch offers comfortable & luxurious living. With 4 bedrooms, 3 full baths, and modern amenities, this residence is sure to exceed your expectations. Includes a spacious, modern center island kitchen. Renovated 5 yrs ago, this kitchen boasts top of the line appliances, storage, & a sleek design to inspire your inner chef. Need extra space - look no further! The full finished basement has you covered w/2 bedrooms, family room, an efficiency kitchen, full bath, & seperate entrance. Escape to a private retreat in the backyard for entertaining or simply relaxing. Features lg covered patio, above-ground pool for hot summer days. This home is equipped w/modern upgrades - newer 1 yr old A/C system, a newer roof, windows, siding only 7 yrs old. Goodbye to maintenance worries! No bathroom woes w/3 updated baths offering style, functionality. Stay cozy in the cold w/4 zone heating system/hot water baseboard heat. Drivewa 9 cars. Solar panels $178 mo
$859,000
41 Hardwick Ln Wayne, NJ 07470
- Type:
- Single Family
- Sq.Ft.:
- n/a
- Status:
- Active
- Beds:
- 4
- Lot size:
- 0.37 Acres
- Baths:
- 3.10
- MLS#:
- 3902004
ADDITIONAL INFORMATION
Exquisitely renovated 4 bedroom, 3.5 bathroom Expanded Ranch/Cape Cod nestled on a meticulously manicured lot. Welcomed by a charming front porch, step into the inviting entry foyer, perfect for receiving guests and offering storage. Spacious living room, adorned with large windows and custom built-ins, provides an ideal setting for engaging conversations. Flowing seamlessly from the living room is a gourmet kitchen, boasting custom cabinetry, quartz countertops, stainless steel appliances, double wall ovens, a farm sink, and a center island with a mini fridge and barstool seating. Adjacent is the dining room, ideal for savoring quiet meals at home or hosting gatherings. Glass sliders lead to the patio, creating an optimal space for outdoor grilling and entertainment. On the main level, discover the luxurious primary bedroom retreat featuring sitting area, walk-in closet, and en suite bathroom with a glass enclosure stall shower and storage vanity. Comfortable home office, a convenient laundry room and full bathroom complete the first floor. Upstairs, find three additional bedrooms and a full bathroom. The fully finished basement offers bonus living space with guest room, family room, second kitchen, and powder room. Additional features include a two-car attached garage and ample driveway parking, large fenced backyard. Conveniently located near NYC transportation, shopping, and dining, this home offers both elegance and functionality.
$264,500
Valley Road Wayne, NJ 07470
- Type:
- Condo
- Sq.Ft.:
- n/a
- Status:
- Active
- Beds:
- 1
- Year built:
- 1960
- Baths:
- 1.00
- MLS#:
- 24014925
ADDITIONAL INFORMATION
Great Manchester Condo ready for its next owner! This first-floor unit is fresh and clean with beautifully refinished hardwood floors. Also freshly painted, crown molding, updated windows and light fixtures, upgraded bath, Wall AC, Storage. A spacious Living Room that is open and bright, Dining Room off Kitchen. HOA Fee includes Gas, Heat, Hot Water/Water & Sewer &Trash/Snow Removal. Conveniently located near NYC transportations, major highways, schools and shopping. This is a must-see!

This information is being provided for Consumers’ personal, non-commercial use and may not be used for any purpose other than to identify prospective properties Consumers may be interested in Purchasing. Information deemed reliable but not guaranteed. Copyright © 2024 Garden State Multiple Listing Service, LLC. All rights reserved. Notice: The dissemination of listings on this website does not constitute the consent required by N.J.A.C. 11:5.6.1 (n) for the advertisement of listings exclusively for sale by another broker. Any such consent must be obtained in writing from the listing broker.
© BRIGHT, All Rights Reserved - The data relating to real estate for sale on this website appears in part through the BRIGHT Internet Data Exchange program, a voluntary cooperative exchange of property listing data between licensed real estate brokerage firms in which Xome Inc. participates, and is provided by BRIGHT through a licensing agreement. Some real estate firms do not participate in IDX and their listings do not appear on this website. Some properties listed with participating firms do not appear on this website at the request of the seller. The information provided by this website is for the personal, non-commercial use of consumers and may not be used for any purpose other than to identify prospective properties consumers may be interested in purchasing. Some properties which appear for sale on this website may no longer be available because they are under contract, have Closed or are no longer being offered for sale. Home sale information is not to be construed as an appraisal and may not be used as such for any purpose. BRIGHT MLS is a provider of home sale information and has compiled content from various sources. Some properties represented may not have actually sold due to reporting errors.
Wayne Real Estate
The median home value in Wayne, NJ is $667,500. This is higher than the county median home value of $343,200. The national median home value is $219,700. The average price of homes sold in Wayne, NJ is $667,500. Approximately 76.75% of Wayne homes are owned, compared to 19.75% rented, while 3.5% are vacant. Wayne real estate listings include condos, townhomes, and single family homes for sale. Commercial properties are also available. If you see a property you’re interested in, contact a Wayne real estate agent to arrange a tour today!
Wayne, New Jersey has a population of 55,154. Wayne is more family-centric than the surrounding county with 36.27% of the households containing married families with children. The county average for households married with children is 31.2%.
The median household income in Wayne, New Jersey is $108,092. The median household income for the surrounding county is $63,339 compared to the national median of $57,652. The median age of people living in Wayne is 43.3 years.
Wayne Weather
The average high temperature in July is 85.4 degrees, with an average low temperature in January of 19.5 degrees. The average rainfall is approximately 48.8 inches per year, with 25 inches of snow per year.
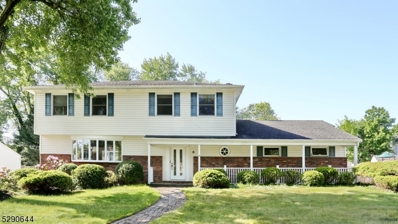
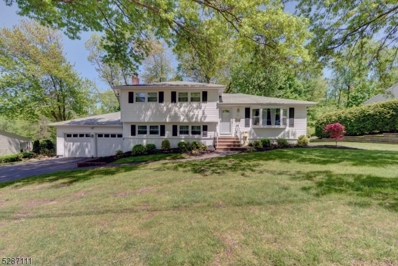
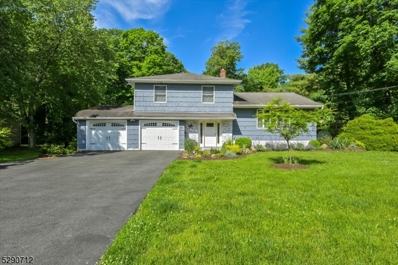

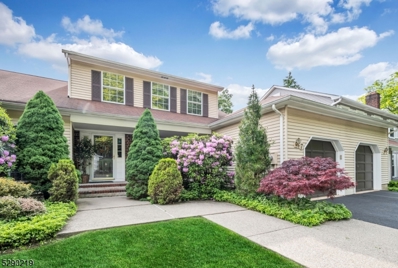
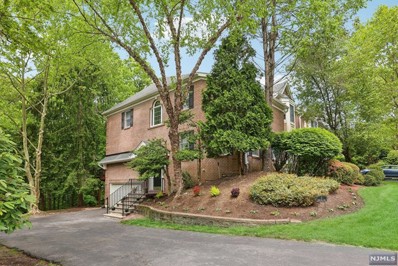
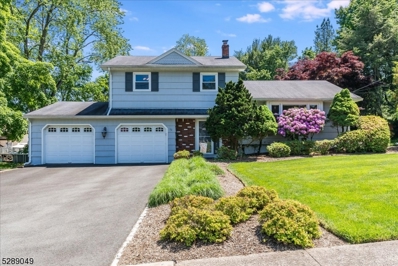
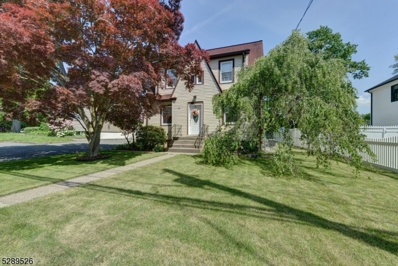
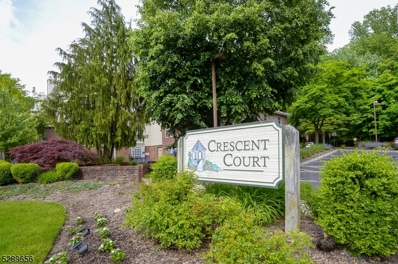
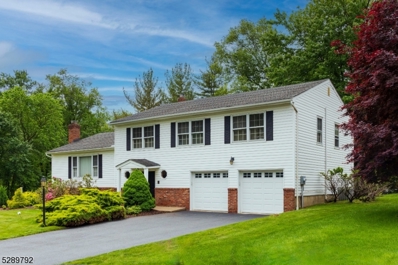
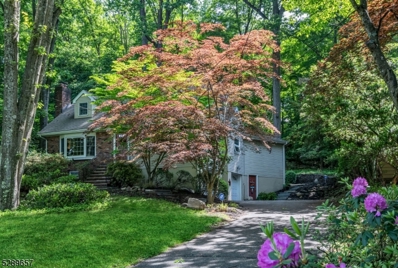
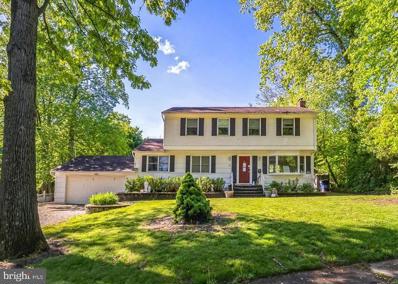
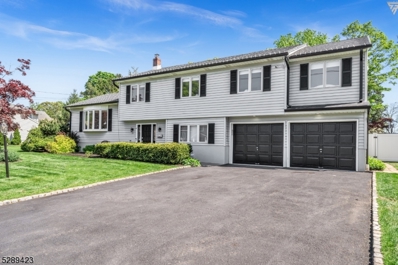
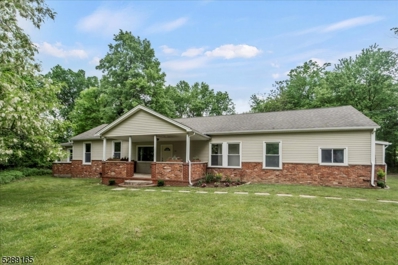
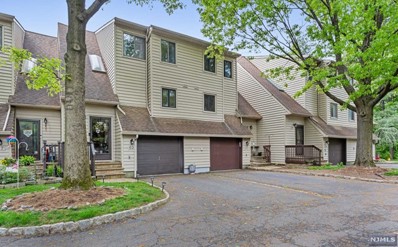
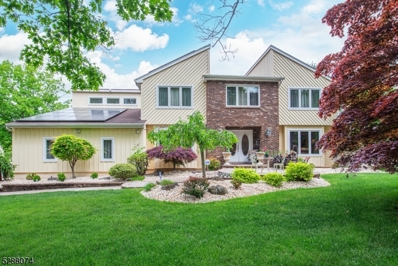
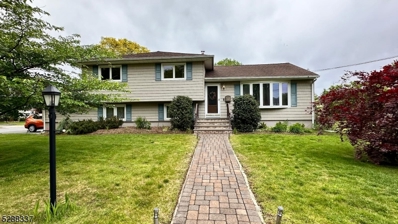
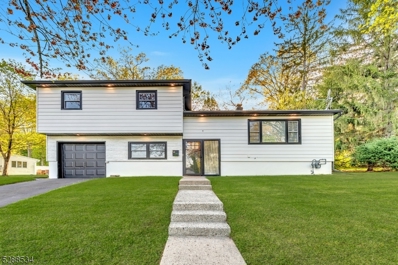
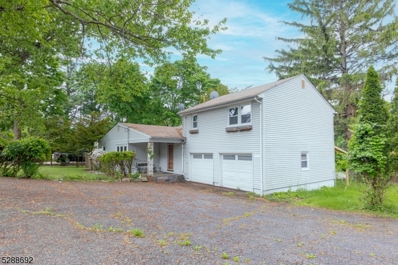
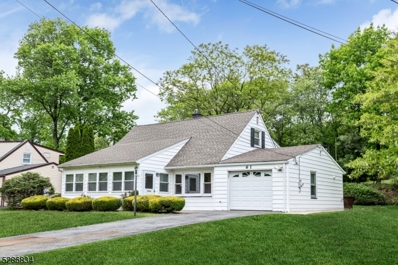
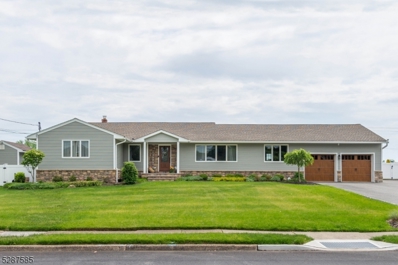
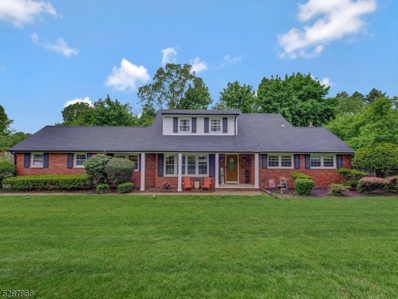
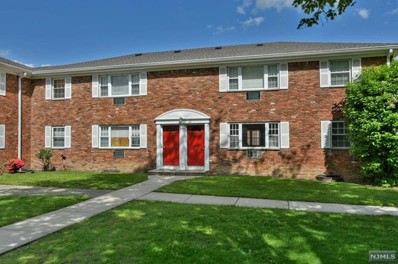
 The data relating to the real estate for sale on this web site comes in part from the Internet Data Exchange Program of NJMLS. Real estate listings held by brokerage firms other than the owner of this site are marked with the Internet Data Exchange logo and information about them includes the name of the listing brokers. Some properties listed with the participating brokers do not appear on this website at the request of the seller. Some properties listing with the participating brokers do not appear on this website at the request of the seller. Listings of brokers that do not participate in Internet Data Exchange do not appear on this website.
The data relating to the real estate for sale on this web site comes in part from the Internet Data Exchange Program of NJMLS. Real estate listings held by brokerage firms other than the owner of this site are marked with the Internet Data Exchange logo and information about them includes the name of the listing brokers. Some properties listed with the participating brokers do not appear on this website at the request of the seller. Some properties listing with the participating brokers do not appear on this website at the request of the seller. Listings of brokers that do not participate in Internet Data Exchange do not appear on this website.