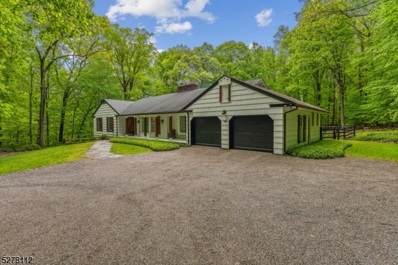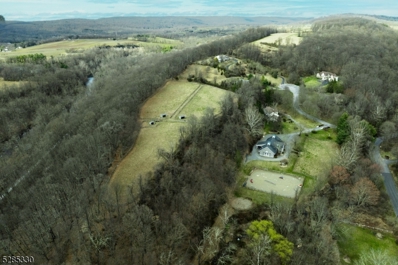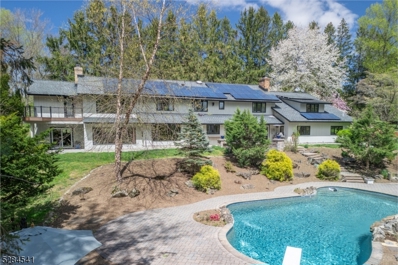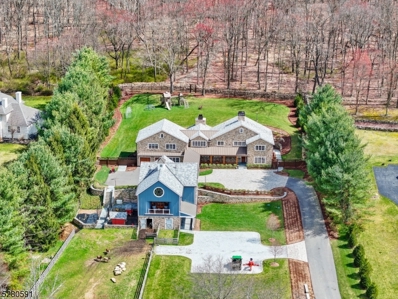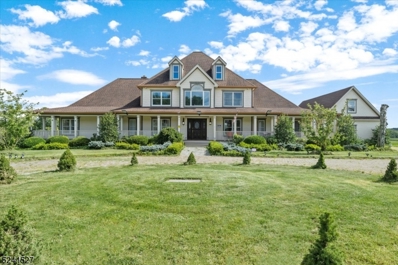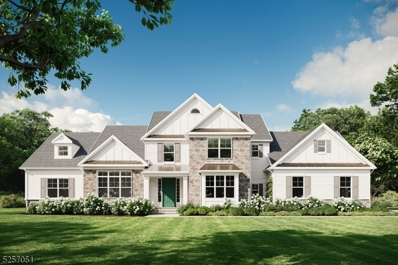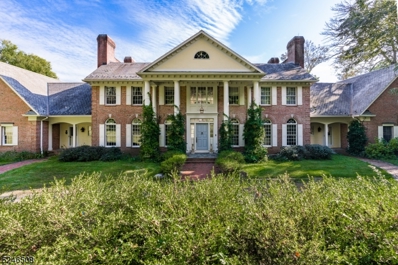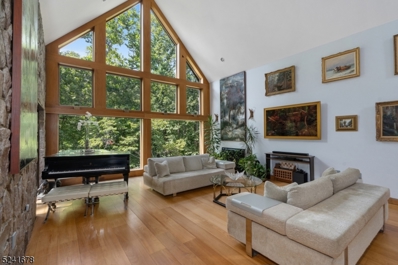Tewksbury Twp NJ Homes for Sale
- Type:
- Single Family
- Sq.Ft.:
- n/a
- Status:
- NEW LISTING
- Beds:
- 4
- Lot size:
- 2.28 Acres
- Baths:
- 2.10
- MLS#:
- 3901579
ADDITIONAL INFORMATION
Welcome to this captivating 4-bedroom ranch nestled on 2.67 private acres. With 2.5 baths, a 2-car garage, and an unfinished walk-out basement, this home offers spacious living and potential for customization. Step inside to find two fireplaces - one in the family room with a hand-hewn beam shelf, housing the Millennium Wood Stove, and another adorned with a dental molding mantel in the living room. The kitchen boasts a unique brick stove alcove with a convenient cabinet for cooking condiments and spices. Retreat to the primary suite, where the newly updated bathroom features a modern, subway tile shower complemented by a quartz top vanity with undermount sink. Decorative details and molding throughout add charm and elegance. Random width pegged floors grace the living room, dining room, and family room, adding rustic character. Oversized thermo pane windows fill the home with abundant natural light and offer picturesque views year-round. Lastly, outside, relax by the inground pool or on the covered front porch, taking in the tranquil surroundings. The septic system can accommodate a 5-bedroom home, allowing for future expansion. Don't miss out on this blend of character and modern amenities. Schedule a viewing today to make this your dream home !
$1,599,000
1 Indian Ln Tewksbury Twp, NJ 07830
- Type:
- Single Family
- Sq.Ft.:
- 4,610
- Status:
- Active
- Beds:
- 5
- Lot size:
- 29.67 Acres
- Baths:
- 5.10
- MLS#:
- 3899839
ADDITIONAL INFORMATION
One of a kind equestrian property in the heart of Hunterdon County. Situated in both Tewksbury Township (B: 3 L: 4.03) and Califon Borough (B:24 L: 5), this 29 acre property features an exquisite eleven stall horse barn equipped with charming groom's quarters and separate lounge area overlooking the paddock, gazebo and outdoor riding arena. The upper pastures boast water, electric, run-in sheds, and overlook the Columbia Trail! The sun drenched five bedroom, five and a half bath home welcomes with a marble tiled foyer open to the living room and formal dining room. An inviting travertine tiled eat-in kitchen is accented by a beautiful copper sink, with matching fixtures and inlay. Upstairs, the primary suite has its own office space/sitting area and two walk in closets, one with a window. Three other bedrooms join the primary on the upper level, the fifth bedroom, on the main level, is down the hall from the kitchen and opposite its own full bath. The lower level includes a recreation room, sliding doors in the office area opening toward the barn, another full bath and a copious amount of storage space with a workbench. The home and barn each have their own wells, septics and separate electric and cable lines. Thoughtful attention to property maintenance includes a recently renewed woodland management plan with trails on site and an open field which can be used for eventing. With so much to enjoy, both inside and out, Frog Hollow Farm is an enchanting place to call home.
$1,249,000
2 Elliot Farm Road Tewksbury Twp, NJ 07830
- Type:
- Single Family
- Sq.Ft.:
- n/a
- Status:
- Active
- Beds:
- 6
- Lot size:
- 5.88 Acres
- Baths:
- 4.10
- MLS#:
- 3899833
- Subdivision:
- Cul-De-Sac
ADDITIONAL INFORMATION
This retreat-like hobby farm property nestled in a secluded setting on a cul-de-sac in a highly-desirable neighborhood features architecture appropriate to a broad range of decor from traditional to modern with plentiful windows, glass sliders, patios, and decks overlooking beautiful views of the landscaped property. Features include a large primary bedroom with four closets and a recently-renovated en suite bathroom, updated eat-in-kitchen with center island adjacent to family room with wet bar area, large second-floor laundry room, several options for home office spaces, full bath and powder room on first floor, and a back staircase near the garage and kitchen. Paver patios connect the home with the Gunite-style inground pool with waterfall, landscaping, and pool house which define spaces for outdoor dining and recreation. A 2-stall bank barn has additional room for tractor/hay/car storage and is complemented by adjacent post-and-board fenced paddocks, and access to the Tewksbury Trail System including direct access to the 180 acres of Christie Hoffman Farm Park. Additional updates and improvements to the home include systems, roof-mounted solar system, and high-efficiency boiler (gas service in the street). Exterior landscaping includes cherry, pear, and apple trees. Conveniently located near shopping, schools, parks, and commuting highways, while nestled in a neighborhood and serviced by highly-rated schools.
$1,995,000
93 Frog Hollow Rd Tewksbury Twp, NJ 07830
- Type:
- Single Family
- Sq.Ft.:
- n/a
- Status:
- Active
- Beds:
- 4
- Lot size:
- 8.28 Acres
- Baths:
- 5.10
- MLS#:
- 3896342
ADDITIONAL INFORMATION
Prepare to be amazed by 93 Frog Hollow Road, Tewksbury, a one-of-a-kind custom estate that offers unparalleled luxury and comfort on 8+ acres of farm-assessed land. This masterpiece of design and craftsmanship was completely renovated and expanded in 2019. The property features a 5,300 sqft stone home with 4 spacious bedrooms, 5.5 exquisite baths, and a 3,900 sqft carriage house with 2 stalls and a horse run-in shed that can accommodate all your needs, from hosting guests, to working from home, to enjoying your hobbies. The main house is equipped with a smart home system, radiant heating, multi-zone HVAC, two cozy fireplaces, an abundance of custom woodwork and masonry, Rohl fixtures and a whole-house generator. The gourmet kitchen features high-end Sub-zero and Thermador appliances, a butler pantry, custom cabinetry, and Noire Soapstone countertops. The primary suite is a sanctuary of relaxation, with two walk-in closets and a beautifully appointed primary bath with steam shower. The backyard entertainment area is an oasis of fun, with an outdoor Lynx kitchen, wood-burning fireplace, and a 36" pizza oven imported from Italy. The property also features a 1/4-acre pond, horse fencing on 5 acres, and is located near top-rated Blue-ribbon public schools and renowned private schools. All of this within 45 minutes of Newark Airport, an hour of Manhattan and the Jersey Shore and 90 minutes of Philadelphia. Don't miss this rare opportunity to own your dream home.
$2,749,999
90 Fairmount Rd Tewksbury Twp, NJ 07830
- Type:
- Single Family
- Sq.Ft.:
- n/a
- Status:
- Active
- Beds:
- 7
- Lot size:
- 76 Acres
- Baths:
- 6.00
- MLS#:
- 3890051
ADDITIONAL INFORMATION
Nestled on over approx. 76 acres this exceptional and updated 7-bedroom, 6-bathroom estate embodies the essence of sophisticated country living. Revel in the breathtaking pastoral vistas, encompassing a pool, tennis court, pond, gardens, and lush landscapes, all visible from this stunning home. As you approach along the tree-lined circular drive, you'll appreciate the connection between the residence and an 8-stall barn, run-in sheds, and fenced pastures with a riding ring. Step inside to discover an expansive chef's kitchen and breakfast room, complete with custom cabinetry, HGH END appliances, leading to a sunlit family room and adorned with custom moldings. The spacious first-floor master suite, freshly painted and updated, boasts a master bath, along with a walk-in closet. The private master sitting room offers a serene space to gaze out over the farm. A generously sized recessed glass-enclosed gym adjoins the sitting room. This level also features an office, an au pair suite, and a generously sized mudroom, all freshly painted and updated. There is second office is situated above the three-car garage with an incredible view of the property. The finished walk-out lower level, has a wood-burning fireplace a full updated kitchen, making it a perfect place for entertaining. This lower level also accommodates a full guest apartment with a separate entrance for added privacy. Enjoy jaw-dropping views in this one of a kind property!
- Type:
- Single Family
- Sq.Ft.:
- 3,681
- Status:
- Active
- Beds:
- 5
- Lot size:
- 3.06 Acres
- Baths:
- 4.10
- MLS#:
- 3875758
- Subdivision:
- Fairmount
ADDITIONAL INFORMATION
Rare opportunity to purchase new construction with public water and public gas service in highly-desirable Tewksbury Township. Custom-built home to be built with an impressive list of standard features including solid oak floors, 9' ceilings on all three levels, first floor guest suite with en suite bathroom, first floor study with 11' ceilings, kitchen with 8' center island with breakfast bar, granite counters, stainless steel appliances, primary bedroom suite with tray ceiling detail, two large walk-in closets, and en suite bathroom with generously-sized tiled shower, second floor laundry, and mudroom adjacent to interior access from garage. Exterior details include Hardie Plank siding, GAF architectural shingle roof, enamel-surfaced aluminum leaders and gutters, and walkout daylight basement. Builder is offering additional upgrades available to allow a buyer customize selections and floor plans details to fit their needs. Thoughtfully sited on an open,level property in an area of town convenient to schools, shopping, and access to commuting roads.
$2,225,000
7 Fieldview Ln Tewksbury Twp, NJ 07830
- Type:
- Single Family
- Sq.Ft.:
- n/a
- Status:
- Active
- Beds:
- 5
- Lot size:
- 21.04 Acres
- Baths:
- 8.10
- MLS#:
- 3867313
- Subdivision:
- Field View
ADDITIONAL INFORMATION
A private road leads to this estate set on over 20 acres with spectacular long countryside views. This custom Georgian-Colonial style residence offers multi-generational living in a home filled with fine architectural details, eight fireplaces, designer kitchen with new Wolf stove, center island with breakfast bar, furniture-quality cabinets, and windows capturing the natural light and scenic views. On this level also are the living and dining rooms, great room and library, all anchored by fireplaces. Adjacent to the kitchen is the light-filled breakfast room. Separated from the main part of residence by the garden room, is the in-law/ guest suite with living room, den, bedroom and bathroom. There is a separate entrance into the garden room. A beautiful powder room completes this level. A gracious stairway, in the back-to-front marble-floored foyer, ascends to the second floor which offers the oval railed area overlooking the entry foyer; the luxurious primary suite comprising bedroom with fireplace, spa-like bathroom, walk-in closets and sitting room. Additionally there are three more bedrooms, all en suite. The walk-out lower level features an en suite bedroom, recreation room, family room with raised hearth brick fireplace, recreation room and playroom. There is a four-car garage. Located only minutes from major highways and convenient to golf courses, equestrian facilities, independent and public schools and fine dining.
$2,175,000
59 Hollow Brook Rd Tewksbury Twp, NJ 07830
- Type:
- Single Family
- Sq.Ft.:
- 6,061
- Status:
- Active
- Beds:
- 4
- Lot size:
- 12 Acres
- Baths:
- 4.20
- MLS#:
- 3861898
ADDITIONAL INFORMATION
Welcome to 59 Hollow Brook Rd, an oasis of luxury living nestled in the heart of Tewksbury, spanning 12 private acres complete with magnificent water features including a pond, waterfalls, and a stream winding gracefully around the entire property. Take a stroll along the wooded trails, listen to the sounds of falling water, and immerse yourself in the serenity this natural haven offers. Enter inside to be met with dramatic 24-foot cathedral ceilings, full-length windows & gleaming teak flooring. The open-plan concept seamlessly integrates the living room, dining room, and an award-winning gourmet kitchen, adorned with designer Pedini Italian cabinets and top-of-the-line appliances, which was featured on thecover of Signature Kitchens and Baths magazine. The master suite is a private sanctuary, complete with a bathroom, sitting room, bedroom, and private deck, where you can unwind in one of two rainfall showers, relax in front of a double-sided fireplace, or indulge yourself in the luxurious jacuzzi tub overlooking the tranquil surroundings. The property also boasts an exercise space, sauna, three additional bedrooms and bathrooms, a recreation room, office space, and a spacious verandah. Not only that, but this property features a barn and carriage house, which serves as an income-producing property. Don't miss the opportunity to schedule a private tour today and prepare to be enchanted by this extraordinary residence that promises a lifestyle of unparalleled tranquility.

This information is being provided for Consumers’ personal, non-commercial use and may not be used for any purpose other than to identify prospective properties Consumers may be interested in Purchasing. Information deemed reliable but not guaranteed. Copyright © 2024 Garden State Multiple Listing Service, LLC. All rights reserved. Notice: The dissemination of listings on this website does not constitute the consent required by N.J.A.C. 11:5.6.1 (n) for the advertisement of listings exclusively for sale by another broker. Any such consent must be obtained in writing from the listing broker.
Tewksbury Twp Real Estate
The median home value in Tewksbury Twp, NJ is $1,232,500. The national median home value is $219,700. The average price of homes sold in Tewksbury Twp, NJ is $1,232,500. Tewksbury Twp real estate listings include condos, townhomes, and single family homes for sale. Commercial properties are also available. If you see a property you’re interested in, contact a Tewksbury Twp real estate agent to arrange a tour today!
Tewksbury Twp, New Jersey has a population of 629.
The median household income in Tewksbury Twp, New Jersey is $94,531. The median household income for the surrounding county is $110,969 compared to the national median of $57,652. The median age of people living in Tewksbury Twp is 42.1 years.
Tewksbury Twp Weather
The average high temperature in July is 84.4 degrees, with an average low temperature in January of 19 degrees. The average rainfall is approximately 49 inches per year, with 26.2 inches of snow per year.
