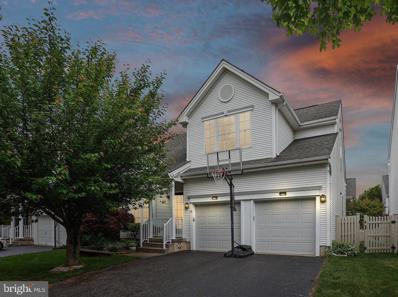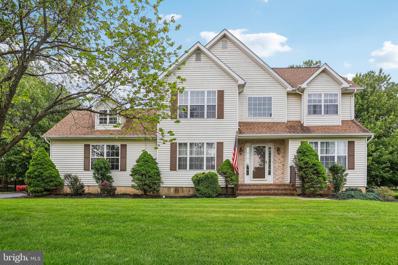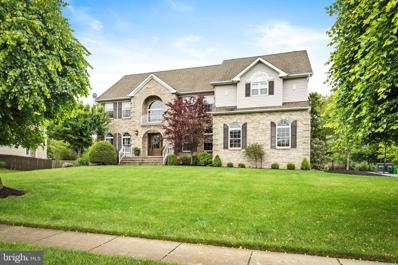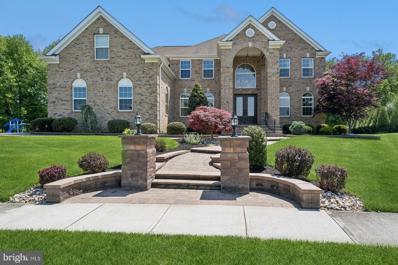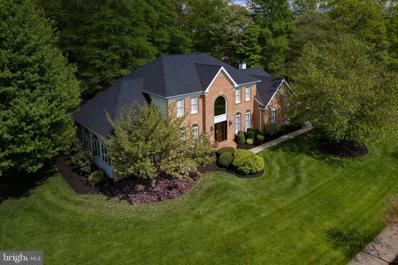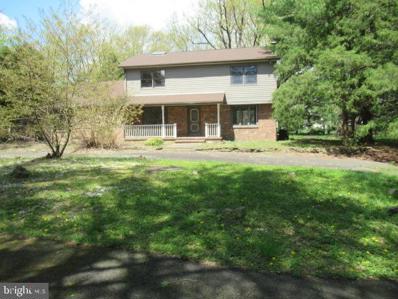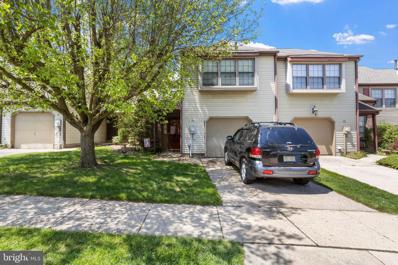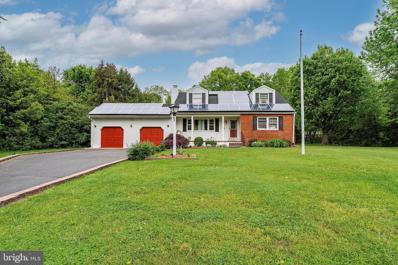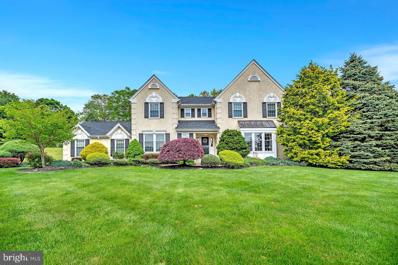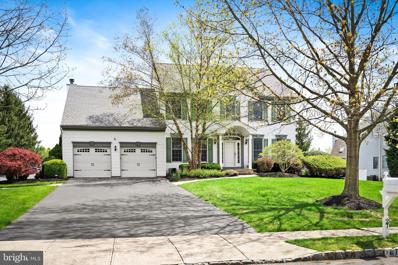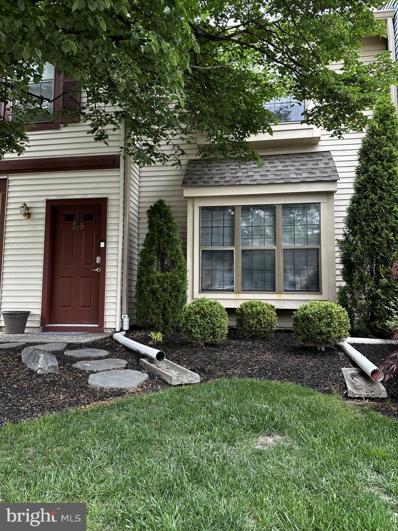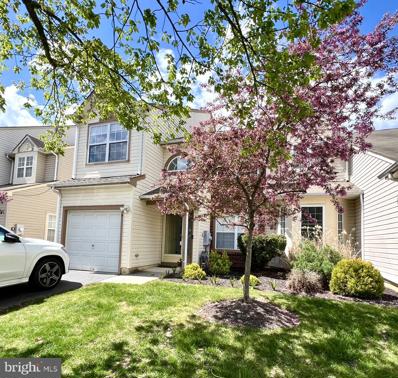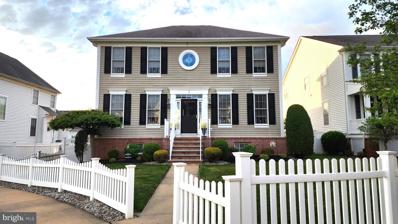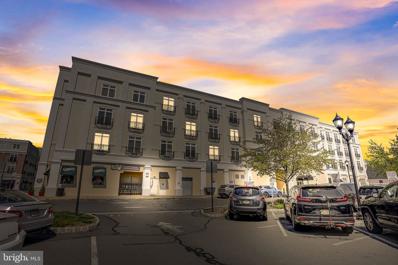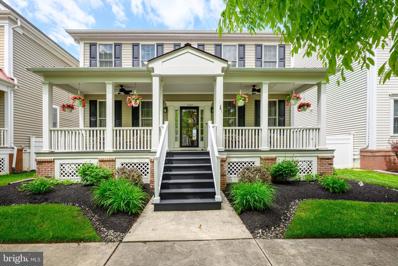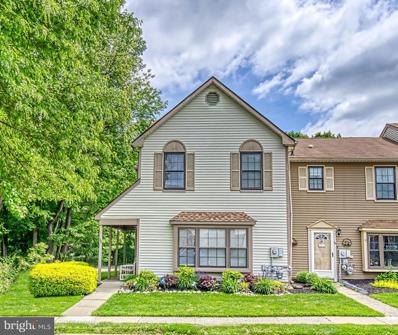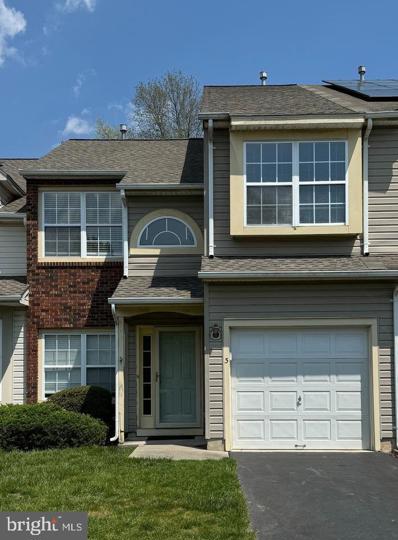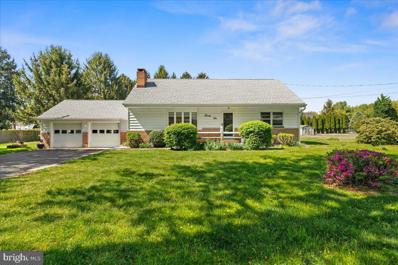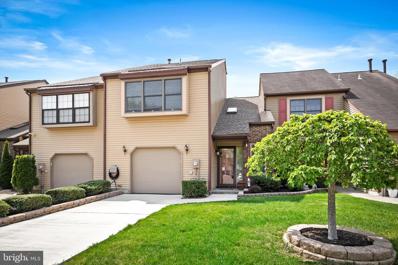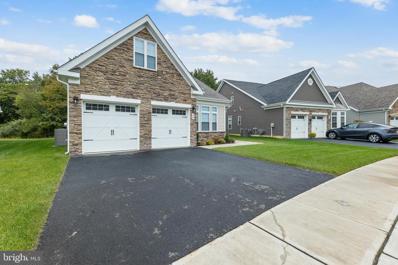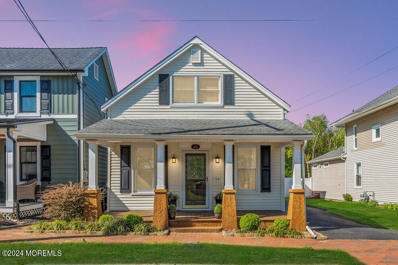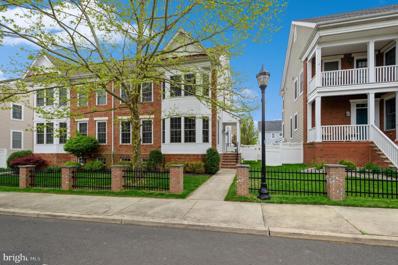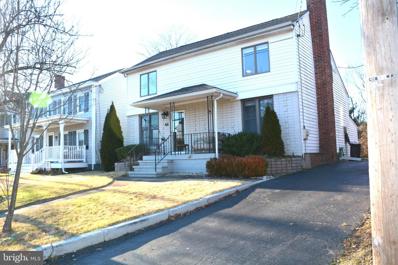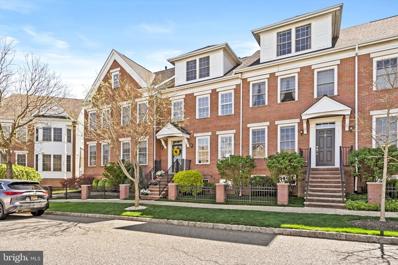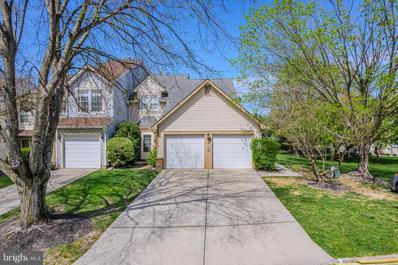Robbinsville NJ Homes for Sale
- Type:
- Single Family
- Sq.Ft.:
- 2,000
- Status:
- NEW LISTING
- Beds:
- 3
- Lot size:
- 0.1 Acres
- Year built:
- 1999
- Baths:
- 4.00
- MLS#:
- NJME2040660
- Subdivision:
- Carriage Walk
ADDITIONAL INFORMATION
Step into this stunning Kingston Model Colonial tucked away in Carriage Walk. Boasting 3 bedrooms, 3.5 bathrooms, and a 2-car garage, this gem is a real find. The cozy family room welcomes you with its high ceilings, while the kitchen sparkles with dark cherry cabinets, sleek granite countertops, and stylish backsplash. Equipped with stainless steel appliances and upgraded lighting, it's a chef's dream. Throughout the home, gleaming hardwood floors, modern light fixtures, and recessed lighting create a warm ambiance. The partially finished basement with a full bath offers a versatile space for workouts or entertainment. Enjoy the comfort of 2-zoned heating, central air conditioning, and a high-efficiency hot water tank. With a spacious 2-car garage, a paved block patio, and a brick grill pad in the professionally landscaped backyard, outdoor living is a delight. The front yard is equally charming with professional landscaping. Recently updated bathrooms feature fresh paint, refaced cabinets, new toilets, taps, and showerheads, while the powder room boasts a new vanity. Additional upgrades include a newer water heater, an electric car charger, and an extra refrigerator in the garage. Conveniently located near highways, public transportation, trains, parks, and schools, this property is a true gem in the sought-after Robbinsville blue-ribbon school district. Don't miss out - schedule your appointment today!
- Type:
- Other
- Sq.Ft.:
- 2,778
- Status:
- NEW LISTING
- Beds:
- 4
- Lot size:
- 0.62 Acres
- Year built:
- 1997
- Baths:
- 4.00
- MLS#:
- NJME2043492
- Subdivision:
- Country Meadows
ADDITIONAL INFORMATION
Step into easy living in the coveted Country Meadows neighborhood of Robbinsville with this lovely Colonial home on a sprawling .62-acre lot. Upon entry, a bright 2-story foyer welcomes you. Brand new hardwood floors adorn the first floor, leading you from the large formal dining room to the versatile living room. The recently updated kitchen features Cambria quartz countertops, slow-close cabinetry and a new oven/range with 5 burners, grill and built-in air fryer. It seamlessly connects to the family room, complete with a fireplace and sliding glass doors leading to a Trex deck a perfect spot for outdoor relaxation. Adjacent to the kitchen is the laundry area and a charming mother-in-law suite.This handicap-accessible suite includes a bedroom, full bath/laundry, kitchenette and loft. It's ski-lodge ambiance with radiant floor heating and wood-burning stove help create its warm environment. It also has its own entrance onto a huge wrap-around screened porch. Upstairs in the main house are 3 additional bedrooms, including the generously sized primary suite boasting a full bath and walk-in closet. Anderson windows throughout the in-law addition ensure energy efficiency and built-in sound speakers add convenience.Outside, enjoy the private yard with separate fenced-in area. With so many updates including a new roof and driveway, this home is move-in ready! Don't miss out on this opportunity to own a comfortable and versatile home in this Robbinsville's sought-after neighborhood.
$1,199,000
41 Sara Drive Robbinsville, NJ 08691
- Type:
- Single Family
- Sq.Ft.:
- 3,600
- Status:
- NEW LISTING
- Beds:
- 4
- Lot size:
- 0.49 Acres
- Year built:
- 2000
- Baths:
- 4.00
- MLS#:
- NJME2043208
- Subdivision:
- Saran Woods
ADDITIONAL INFORMATION
This East facing Saran Woods Colorado model is absolutely stunning! With its ample space of 3600 square feet, it offers a luxurious living experience. The gourmet kitchen with granite countertops is a chef's dream, and the new engineered hardwood flooring adds a touch of elegance to the entire first floor. Featuring 4 bedrooms and 4 baths, this home provides ample space and comfort for everyone. The private rear yard is a perfect retreat, especially with the updated Trex deck and covered section where you can relax and entertain. And let's not forget the brand new heated gunite saltwater pool with a spa â that's the epitome of luxury living! Adding to the charm and functionality, walk-out French doors lead from the interior to the covered deck, seamlessly blending indoor and outdoor living spaces. The finished basement, complete with a half bath, provides even more space for entertainment or relaxation. With custom paint throughout, it offers a versatile area for various activities or hobbies. Having a study off the two-story foyer is a great feature, offering a quiet space for work or reflection. And with spacious room sizes throughout, there's plenty of room for everyone to spread out and feel comfortable. The brand new garage doors with transponders are a practical addition, adding convenience and security to your daily life. Overall, the Saran Woods Colorado model offers everything you could want in a dream home!
$1,849,900
45 Emerald Road Robbinsville, NJ 08691
- Type:
- Single Family
- Sq.Ft.:
- 7,464
- Status:
- NEW LISTING
- Beds:
- 5
- Lot size:
- 0.63 Acres
- Year built:
- 2015
- Baths:
- 5.00
- MLS#:
- NJME2041316
- Subdivision:
- Cubberly Meadows
ADDITIONAL INFORMATION
**Like a BRAND NEW HOME!!** Nestled in the picturesque neighborhood of Cubberly Meadows, this exquisite North facing luxury home in Robbinsville, NJ epitomizes elegance and sophistication. Spanning an impressive 5,264 square feet, with 5 bedrooms and 4.5 baths this 9 year old residence is sure to impress! Situated on a sprawling .63-acre lot, the property backs to woods and offers both privacy and tranquility. Upon arrival you will notice the wide front paver walkway, mature landscaping, an upgraded covered front entry with striking columns and an oversized stately double front door. Stepping inside, guests are greeted by an atmosphere of refined luxury and timeless charm. The grand foyer has soaring ceilings, gleaming hardwood floors, and a stunning staircase that exudes opulence. The foyer is flanked by the formal living room and dining room on either side. Continuing on your tour you will encounter the gourmet kitchen, where culinary enthusiasts will delight in hardwood cabinetry, stainless steel appliances and granite countertops. A spacious island provides ample room for meal preparation, while the breakfast area offers the perfect spot to enjoy morning coffee while soaking in views of the lush backyard. Attached to the kitchen is also a butlers pantry with glass front cabinets leading to the grand dining room. Adjacent to the kitchen, the inviting family room beckons with a fireplace and oversized windows that flood the space with natural light. This is the perfect spot to gather with loved ones or unwind after a long day. Off of the family room is a large office with hardwood floors, space for a library, a seating area or an executive desk. The first floor in-law suite features a spacious bedroom with ample natural light creating an inviting atmosphere. The full bathroom has sleek countertops, a stall shower and a wood tone vanity. This versatile space offers the perfect blend of privacy and proximity to the main living areas, allowing guests to enjoy their own retreat while remaining seamlessly connected to the rest of the home. The first floor is rounded out by a powder room, multiple closets, a large laundry room, a second staircase and a pantry. Ascend the grand staircase to the second floor of this luxurious residence and discover a sanctuary of comfort and elegance. Step into the generously proportioned primary bedroom, where you will be impressed by the oversized walk-in closet, grand seating area and also attached âbonus roomâ that can easily be transformed into a home gym or a second home office. Adjacent to the primary bedroom, discover three additional hall bedrooms. One bedroom features a princess suite, complete with its own private bathroom while the remaining bedrooms share a thoughtfully appointed hall bathroom. The finished basement is a true standout feature. Complete with a fully equipped bar, a smaller game room, a versatile recreation area and a staircase leading to a separate garage entrance, this space is ideal for hosting gatherings and celebrations. This luxurious home also features a convenient 3-car garage and oversized driveway providing ample space for vehicles and storage. Step outside and discover your private oasis in the expansive backyard. A beautiful paver patio provides the perfect setting for al fresco dining and outdoor entertaining with the built-in kitchen situated under a grand pergola stealing the show. The back patio also has a separate fire pit area, perfect for summer nights. This expansive yard is flat and can easily fit an inground pool if new owners desire. With its luxurious amenities, meticulous attention to detail, and idyllic setting, this Robbinsville residence offers a truly unparalleled lifestyle experience. Welcome home to the epitome of luxury living. This home is very close to the Hamilton train station, 195, 295, 95 and Route 130. Getting to Princeton is a quick 15 minutes, and Trenton airport is only 20 minutes away.
$1,075,000
17 Pickering Drive Robbinsville, NJ 08691
- Type:
- Single Family
- Sq.Ft.:
- 3,230
- Status:
- NEW LISTING
- Beds:
- 4
- Lot size:
- 0.76 Acres
- Year built:
- 1996
- Baths:
- 3.00
- MLS#:
- NJME2042370
- Subdivision:
- Washington Greene
ADDITIONAL INFORMATION
Welcome to this elegant Toll Brothers Eaton model in the prestigious community of Washington Greene in highly desirable Robbinsville, NJ. Situated on the largest frontage premium lot in the community, this meticulously maintained, fully brick front 4 bedroom, 2.5 bath Colonial sits perfectly on a beautifully manicured private, wooded lot. Enter this immaculate home through a custom Pella front door into a stunning two story foyer featuring a brand new palladium window, contemporary chandelier, classic wainscoting, oak wood staircase and crown molding. Luxurious, upgraded 3/4 inch maple hardwood flooring is featured throughout both levels of the home. Off the foyer is a nice sized Study/Office featuring French doors with custom beveled glass, recessed lighting, functional custom built in shelving and cabinetry, including a glass topped desk. The spacious kitchen area features white cabinetry, island seating and workspace, double sink, stainless steel appliances, pantry and a bump out greenhouse breakfast nook. The sizable family room features a vaulted ceiling, wood burning fireplace with brick to the ceiling surrounded by lovely circle topped windows, a drop down ceiling fan and custom plantation shutters. The formal living room and dining room combination features stylish columns, crown molding, chair rail and custom silhouette blinds. Off the dining room and through custom Maple French doors with beveled glass, is the sophisticated 16x30 Conservatory, featuring beautifully arched windows filling the space with ample natural light, flawless ceramic tiled flooring, double ceiling fans and its own HVAC zone ensuring the perfect temperature to enjoy the beauty of this unique room. Upstairs are 4 sizable bedrooms boasting recessed lighting and crown molding including the spacious Primary Bedroom suite with an oversized walk-in closet, updated white bath with soaking tub and stand up shower with seamless glass doors. Other exciting features to this magnificent home are a brand new dimensional roof in 2023, 8 zone underground sprinkler system, central vac system, alarm system, 3 updated energy efficient HVAC zones, built-in humidifying system, beautiful paver patio and a 16x12 outdoor shed on a concrete foundation. Located in the desirable Robbinsville School District with access to major highways such as the NJ Turnpike, I-195, I-295, and I-95. Convenient access to many acclaimed local restaurants , Hamilton or Princeton Junction train stations and walking distance to the Township Community Park featuring playgrounds, expansive fields and annual festivals.
- Type:
- Single Family
- Sq.Ft.:
- 3,116
- Status:
- NEW LISTING
- Beds:
- 5
- Lot size:
- 0.96 Acres
- Year built:
- 1969
- Baths:
- 4.00
- MLS#:
- NJME2043280
- Subdivision:
- Andover Glen
ADDITIONAL INFORMATION
Colonial style home located in Robbinsville. Long circle driveway . 5 Bedrooms and 3.5 baths. Anderson casement windows overlook the large patio and wooded rear yard. Updated kitchen and baths. First floor bedroom, first floor laundry area. Full basement. Just shy of 1 acre of open and wooded land... Hwy and main used roadway easy access.
- Type:
- Single Family
- Sq.Ft.:
- 1,547
- Status:
- NEW LISTING
- Beds:
- 2
- Lot size:
- 0.05 Acres
- Year built:
- 1985
- Baths:
- 3.00
- MLS#:
- NJME2042664
- Subdivision:
- Sharon Mews
ADDITIONAL INFORMATION
Don't miss this opportunity to own in the sought after Sharon Mews development in Robbinsville. This 2 bedroom, 2.5 bath townhome has over 1500 sq feet of living space! The first floor features entry foyer, living room, kitchen, dining area, laundry, half bath and garage. The second floor has a loft space perfect for a den or home office, plus 2 bedrooms and 2 full baths. Roof was replaced in 2015, HVAC in 2017, hot water in 2014, slider and windows replaced in 2012. Lovingly cared for by the previous owner, just waiting for you to move in! Robbinsville is centrally located in NJ and offers quick access to major highways I195, I295, NJTPK and Rt 130. An hour drive or less to NYC, Philadelphia and the Jersey Shore.
- Type:
- Single Family
- Sq.Ft.:
- 2,018
- Status:
- NEW LISTING
- Beds:
- 4
- Lot size:
- 0.7 Acres
- Year built:
- 1965
- Baths:
- 3.00
- MLS#:
- NJME2042710
- Subdivision:
- None Available
ADDITIONAL INFORMATION
Welcome to this charming cape cod nestled in a desirable and serene neighborhood in Robbinsville, New Jersey. Boasting four bedrooms and three full bathrooms, this residence offers both comfort and functionality. Conveniently located just minutes away from Mercer County Park and Mercer County Community College, outdoor recreation and educational opportunities are at your fingertips. Step inside to discover two bedrooms and a full bathroom on the main floor, alongside an updated kitchen. Adjacent to the kitchen is the dining room, which opens up to the front living room. There is a large great room, with vaulted ceilings, off of the dining room, ideal for hosting gatherings and making memories with loved ones. Extend your entertainment space outdoors onto the freshly painted, large deck, overlooking the expansive backyard. Upstairs, the master bedroom awaits, complete with its own full bathroom featuring a large walk-in shower and ample closet space. An additional bedroom and full bathroom complete the second level, offering privacy and comfort for family and guests. The full height basement, though unfinished, has been waterproofed with French drains and professionally painted, presenting endless possibilities for customization and expansion. Recent upgrades include a brand-new roof, ensuring peace of mind for years to come. This home is equipped with paid-for solar panels, with 7 years remaining on the warranty. Enjoy the added benefit of receiving $3,800 annually for the next two years from the solar panel system, boasting a robust 19-kilowatt capacity. Home is coming with a one year home warranty. With proximity to local amenities such as the high school, Hamilton Train Station, and Route 33, this property offers convenience without sacrificing tranquility. Don't miss the opportunity to make this your dream home in Robbinsville. Schedule your showing today!
- Type:
- Single Family
- Sq.Ft.:
- 2,402
- Status:
- Active
- Beds:
- 4
- Lot size:
- 0.73 Acres
- Year built:
- 1986
- Baths:
- 3.00
- MLS#:
- NJME2042750
- Subdivision:
- Sandlewood
ADDITIONAL INFORMATION
Discover everything you desire and require within this exquisite 4-bedroom, 2.5-bathroom residence in Robbinsville. A timeless center hall colonial design welcomes you with a two-story foyer leading to a formal living room on the right and a dining room on the left. The spacious family room features a wood-burning fireplace and a sliding door opening onto the rear deck. Crown molding adds a touch of elegance in the living, dining, and family room. The recently updated kitchen serves as the heart of the home, with updated cabinets, granite countertops, stainless steel appliances, pantry, and a French door leading to the rear deck. A renovated half bath completes the main level. Upstairs, all four bedrooms await, including a primary suite with two walk-in closets and a stunning new primary bathroom. The primary bathroom showcases a luxurious stall shower with rain and handheld fixtures, built-in shelf, glass doors, double sinks, and a linen closet. Three additional bedrooms and a renovated hall bath are also found on this level. The partially finished basement offers extra living space, with additional unfinished areas for storage. Entertain effortlessly in the backyard oasis, complete with an in-ground pool, surrounding patio, maintenance-free deck, and ample space for yard games. Additional features include an owned solar system, Tesla charger, replacement windows, and a sprinkler system. Situated in the sought-after Sandlewood neighborhood in Robbinsville, enjoy convenient access to shopping, dining, major highways, and a peaceful drive to the Jersey Shore. Top-rated schools complete this remarkable offering!
- Type:
- Single Family
- Sq.Ft.:
- 3,835
- Status:
- Active
- Beds:
- 4
- Lot size:
- 0.68 Acres
- Year built:
- 1995
- Baths:
- 3.00
- MLS#:
- NJME2043012
- Subdivision:
- Woodside At Washin
ADDITIONAL INFORMATION
Welcome to the stunning 4-bedroom, 2.5-bathroom colonial nestled in Robbinsvilleâs coveted âWoodsideâ community. This meticulously maintained Foxhall model (north facing) boasts updates throughout, all completed within the last 5 years. As you enter, you're greeted by a classic 2-story entry foyer, setting the tone for the elegance within. The entire first floor showcases gleaming hardwood flooring, creating a seamless flow throughout the space. The formal living and dining rooms exude sophistication with crown molding and custom window blinds, providing an ideal setting for entertaining guests. The heart of the home lies in the expansive eat-in kitchen, featuring custom glass tile backsplash, recessed lighting, and custom cabinets with see-through tops. The kitchen is equipped with a full Bosch stainless steel appliance package, including double wall, microwave/convection oven w/warming tray, cooktop, dishwasher, refrigerator, and beverage fridge. A gorgeous center island and countertops adorned with custom textured granite offer ample space for meal preparation. Adjacent to the kitchen is the cozy breakfast room, complete with a ceiling fan and slider leading to the backyard oasis. Step down into the classic family room, highlighted by a vaulted ceiling, skylights, and a wood-burning fireplace. French doors add a touch of elegance to the space. Conveniently located off the kitchen is the laundry room, featuring a new utility sink and Samsung washer/dryer. A recently updated powder room and home office with recessed lighting and built-in shelves complete the first floor. Ascending to the second floor, you'll find four spacious bedrooms. The master suite is a retreat unto itself, boasting plush wall-to-wall carpeting, a ceiling fan, walk-in closet with organizers, and a full master bath with his-and-her sinks and an expanded stall shower. All secondary bedrooms feature wall-to-wall carpeting, large closets, and ceiling fans. The full finished basement offers additional living space, adorned with laminate flooring and wall-to-wall carpeting. A dry bar and ample storage make this area perfect for entertaining guests. Outside, the backyard is a true oasis, featuring Trex decking, an inground heated saltwater pool, fire pit pavers and a shed for added storage. Vinyl fencing surrounds the backyard, offering privacy and seclusion. This home has been meticulously maintained by its owners and includes recent updates such as the powder room, main bath, roof, HVAC, hot water heater, paint, flooring, and kitchen. Additional features include a full home generator, 2-car attached garage, vinyl siding, and a paver walkway. With its desirable location, impeccable updates, and thoughtful touches throughout, this home is truly move-in ready and won't last long on the market.
- Type:
- Single Family
- Sq.Ft.:
- 983
- Status:
- Active
- Beds:
- 2
- Year built:
- 1987
- Baths:
- 1.00
- MLS#:
- NJME2042894
- Subdivision:
- Foxmoor
ADDITIONAL INFORMATION
GORGEOUS first floor condo nestled in the desirable Foxmoor Community of Robbinsville! Inside this fully renovated custom design unit you will see an open floor plan, Family/Living/Dining room accented with bay window, Kitchen enhanced with marble countertop, Farmhouse sink, "smart" appliances, plenty of cabinet space with laundry nook. Premier vinyl flooring continues through to a beautiful farm door entering full bath with sizeable stand-up shower complete with designer vanity, marble countertop and tile flooring. Primary bedroom includes spacious walk-in closet, alongside is bedroom 1 with wall closet to complete the layout. Patio door exits to outside storage unit with cozy backyard patio. Perfect location in the heart of Robbinsville surrounded by top-rated schools, restaurants, and all of your shopping desires. Come see 165 Wyndham before it's too late!!!
- Type:
- Single Family
- Sq.Ft.:
- 1,885
- Status:
- Active
- Beds:
- 3
- Year built:
- 1997
- Baths:
- 3.00
- MLS#:
- NJME2042514
- Subdivision:
- Foxmoor
ADDITIONAL INFORMATION
Welcome Home to 4 Dunston Lane in highly sought after Robbinsville Township! This townhome is ready for its new owners to move right in and start enjoying all the updates! Freshly painted in beautiful gray and white hues this home has an abundance of natural daylight and recessed lighting with dimmers throughout the first floor for the evenings. Premium vinyl flooring has been installed throughout the home in 2023! Additional updates in this open floor plan home include: water heater (2022), kitchen granite countertops and backsplash (2021), roof replacement (2020), powder room (2019), main bath (2019), HVAC (2018), all kitchen appliances (2018), and the beautiful patio with Techno-Bloc Pavers (2017). This home has an Ecobee SmartThermostat system along with energy saving and light filtering blinds throughout. Besides enjoying your own backyard oasis, you can enjoy the community pools, tennis courts, club house, and playground! Close to Robbinsville Town Center and a quick commute to NYC or Philadelphia. Come visit this home before it's gone!
$899,900
7 Woods Edge Robbinsville, NJ 08691
- Type:
- Single Family
- Sq.Ft.:
- 2,549
- Status:
- Active
- Beds:
- 4
- Lot size:
- 0.14 Acres
- Year built:
- 2002
- Baths:
- 3.00
- MLS#:
- NJME2042882
- Subdivision:
- Washington Twn Ctr
ADDITIONAL INFORMATION
Welcome to 7 Woods Edge, a meticulously maintained home in Robbinsvilleâs Town Center. Nestled on a quiet cul-de-sac, less than a block from the lake, this beautiful home has been lovingly cared for by its original owner, with impeccable care and attention to detail. With over 2500 sf of living space, boasting 4 bedrooms and 2.5 bathrooms, youâll find ample space for comfort and relaxation. As you enter, youâll be impressed with gleaming floors and an abundance of natural light that welcomes you, highlighting the tastefully painted interior and providing a warm ambiance throughout the home. A spacious, light-filled living room awaits, perfect for entertaining or relaxing after a long day. It seamlessly connects with the formal dining room adorned with custom moldings and framed by a double window, setting the stage for memorable meals and gatherings. The well-equipped, beautifully updated kitchen features ample granite counter space, bright white cabinetry and stainless appliances, sure to inspire your inner chef. A cozy breakfast room sits nearby, with sliding glass doors leading to an inviting patio and backyard, and with the adjacent family room â truly creates the heart of the home. A first-floor bedroom offers work from home options and a convenient laundry & powder room, complete the first floor. Travelling upstairs, youâll find 3 bedrooms and 2 full baths, including a spacious primary bedroom with a huge, updated en suite bath and roomy walk-in closet. A full, dry basement awaits your finishing touches and together with the oversized, 2 car garage, offers incredible storage options! Located in Robbinsville's coveted Town Center, convenience is at your doorstep, with dining, shopping, houses of worship and recreation all within a short distance, as well as highly-rated Robbinsville schools. Enjoy easy access to transportation, whether youâre commuting to NY or Philadelphia, heading to the Jersey shore or beyond. Donât wait â experience the best of suburban living at 7 Woods Edge! Showings start Friday, 5/10.
- Type:
- Single Family
- Sq.Ft.:
- 1,045
- Status:
- Active
- Beds:
- 1
- Lot size:
- 4.17 Acres
- Year built:
- 2008
- Baths:
- 1.00
- MLS#:
- NJME2042190
- Subdivision:
- Washington Twn Ctr
ADDITIONAL INFORMATION
Welcome to the Lofts at Town Center! Introducing this charming condo unit featuring 1 bedroom and 1 bathroom. Enjoy additional upgrades including new floors, cabinets, bathroom flooring, and stylish subway tiles throughout the bathroom walls and shower. The kitchen boasts upgraded backsplash for a modern touch. The Lofts at Town Center offers the rare opportunity to enjoy the best of small-town living combined with a touch of city charm. Convenience is key with private parking, elevators, access to a gym, private storage in basement and common area spaces. Take advantage of the prime location and walk to gourmet shops, lakes, and parks. This community offers easy access to NYC/Philly transportation and major commuting arteries, making it ideal for commuters. Just eleven miles to Princeton and about 40 minutes to Belmar Beach, this is the perfect new home for those seeking comfort, convenience, and modern living.
- Type:
- Single Family
- Sq.Ft.:
- 2,567
- Status:
- Active
- Beds:
- 4
- Lot size:
- 0.11 Acres
- Year built:
- 2005
- Baths:
- 4.00
- MLS#:
- NJME2043054
- Subdivision:
- Town Center
ADDITIONAL INFORMATION
Welcome to this exquisite single-family home in the highly sought-after Robbinsville area. Boasting 4 spacious bedrooms and three and one half luxurious bathrooms, this stunning property is perfect for those seeking luxury and convenience in a friendly lakeside neighborhood. The home features top-of-the-line stainless steel appliances from Thermador and the spacious kitchen is centered around a large, custom island with built-in cabinets, that includes seating for six. A formal living room provides the perfect space for entertaining, while an additional family room allows for comfortable relaxation by the gas fireplace. Upstairs, you will find three large bedrooms, including a stunning primary suite complete with a luxurious five-star-like ensuite bathroom and an expansive custom walk-in closet, with an additional shoe room. The upper level also features an abundance of natural light, creating a warm and inviting atmosphere. Relax and unwind on the two large porches, including a screened-in back porch with picturesque views of the beautifully landscaped garden and serene backyard. The two-car garage comes equipped with an automatic door opener and convenient motion-sensing lights. The partially finished basement is a showstopper, offering a tastefully finished living area, a full-sized bedroom with a custom closet and an elegant full bathroom with a glass door shower enclosure. Additional features include a versatile office space that can easily be converted into an additional bedroom and a Ring doorbell system for added security and convenience. Nestled in the heart of Robbinsville, this dream home is just minutes away from local shopping, dining and entertainment in the town center, as well as nearby Princeton and easy access to Hamilton Train Station. Enjoy easy access to major highways, parks and malls and proximity to the thriving pharmaceutical community. Don't miss this rare opportunity to own a truly exceptional home in an unbeatable location.
- Type:
- Townhouse
- Sq.Ft.:
- 1,341
- Status:
- Active
- Beds:
- 3
- Year built:
- 1988
- Baths:
- 2.00
- MLS#:
- NJME2043046
- Subdivision:
- Foxmoor
ADDITIONAL INFORMATION
Welcom to this end unit townhouse located in Robbinsville! This home features 3 bedroom 2 baths offering a comfortable and modern living space. Upon entry you are greeted by by a spacious living area. The kitchen overlooks the dining room with a door to the back yard. The second floor offers a serene escape with 3 bedrooms, including a master suite with walk-in-closet, en-suite bathroom,. The additional bedrooms are perfect for guests, children, or a home office. Outside the private patio is ideal for enjoying morning coffee or hosting a summer BBQ. Fenced in yard with shed. This townhouse is just munutes away from schoold shopping and major transportation . With its amenities and convenient location, this townhouse offers the blend of comfort and style. Don't miss out on this fantastic opportunity priced to sell!
- Type:
- Single Family
- Sq.Ft.:
- 1,885
- Status:
- Active
- Beds:
- 3
- Lot size:
- 0.06 Acres
- Year built:
- 1997
- Baths:
- 3.00
- MLS#:
- NJME2042812
- Subdivision:
- Foxmoor
ADDITIONAL INFORMATION
Presenting an exquisite Foxmoor townhouse with 3 bedrooms and 2.5 baths, offering a luxurious and spacious living environment spanning 1885 square feet. Nestled in the heart of Robbinsville, this remarkable dwelling boasts numerous enhancements and a backyard embraced by serene woodlands. Let's embark on a journey through its remarkable features, starting with the stunning floors adorning the foyer, living room, and dining room, adding a touch of elegance. The main floor delights with its lofty 9-foot ceilings, a captivating 2-story family room, and a cozy wood-burning fireplace. The first floor showcases upgraded molding, accompanied by refined ceramic floors, a tasteful tile backsplash, quartz countertops, upgraded stainless steel appliances, and a quartz bar top in the generously-sized kitchen. Ascending to the second floor, you'll find plush carpeting, spacious bedrooms, and the convenience of second-floor laundry. The bright and airy master bedroom is a sanctuary of tranquility, boasting walk-in closets and a grand master bathroom with a shower stall, and dual vanity. Notable upgrades include a new high-efficiency heating and air conditioning system, a convenient pull-down attic, and tastefully neutral paint throughout the entire home. Completing this exceptional offering is a 1-car garage and a charming red brick paver patio in the backyard. Positioned in one of the most coveted spots in Foxmoor, this residence offers the convenience of being within walking distance to playgrounds, public transportation, schools, parks, and shopping. Transportation to train stations is also just a few steps away. Don't let this remarkable opportunity slip through your fingers!
- Type:
- Single Family
- Sq.Ft.:
- 1,724
- Status:
- Active
- Beds:
- 4
- Lot size:
- 0.7 Acres
- Year built:
- 1967
- Baths:
- 2.00
- MLS#:
- NJME2042868
- Subdivision:
- Robbinsville Edinbur
ADDITIONAL INFORMATION
Discover an exquisite residence situated in the coveted heart of Robbinsville Township. Poised on an expansive lot of just under an acre, this distinguished home boasts a wealth of enhancements, including pristine hardwood flooring and a plethora of upgrades throughout. This captivating property embodies timeless elegance and modern comfort, offering four bedrooms and two full baths for unparalleled living. With its seamless fusion of sophistication and convenience, this home epitomizes luxury living at its finest. Nestled within close proximity of Town Center, upscale dining establishments, and boutique shops, every convenience is within reach. Immerse yourself in the renowned Robbinsville school district, ensuring an unparalleled education for your family. Furthermore, enjoy effortless access to major highways, the Hamilton train station, Mercer County Park, and beyond, enhancing your lifestyle with endless possibilities for recreation and exploration. Seize this remarkable opportunity to make this prestigious property your own. Schedule your exclusive tour today and embark on a journey towards unparalleled refinement and comfort.
- Type:
- Single Family
- Sq.Ft.:
- 1,547
- Status:
- Active
- Beds:
- 2
- Lot size:
- 0.05 Acres
- Year built:
- 1985
- Baths:
- 3.00
- MLS#:
- NJME2042850
- Subdivision:
- Sharon Mews
ADDITIONAL INFORMATION
Welcome to this pristine Townhome located in Sharon Mews. Impecably maintained throughout. Brand new concrete driveway with hardscape edging, Hot Water Heater, HVAC-New Control Board, Roof replaced in the last 4 years. Open living area with quartz counters in kitchen, eating area with sliders to (2) level rear deck for summertime entertaining. Laundry Rm on 1st floor, spacious family room, updated bathrooms, and plenty of closet space. The 2nd floor features primary bedroom with oversized walk-in closet and bath. The second bedroom and full bath and additional loft space - which can be used for additional family room or in home office complete the second level. Robbinsville is centrally located and offers quick access to major highways I195, I295, NJTPK and Rt 130.
- Type:
- Single Family
- Sq.Ft.:
- 3,289
- Status:
- Active
- Beds:
- 3
- Lot size:
- 0.17 Acres
- Year built:
- 2021
- Baths:
- 3.00
- MLS#:
- NJME2042552
- Subdivision:
- Raajipo
ADDITIONAL INFORMATION
Discover a fantastic opportunity to own a one year old ,the largest Super Robbins model home, and no one has lived in it before! It's perfectly placed on a lot that backs up to a wooded area in the Raajipo @ Robbinsville 55+ community. As you step inside, you'll find a lovely two-story foyer with beautiful wood flooring and stylish picture moldings. The dining room is spacious and elegant, featuring wood flooring, crown moldings, and pretty picture moldings. There's also a convenient home office on the first floor with French doors, wood flooring, and a ceiling fan. The family room is a cozy two-story space with a gas fireplace surrounded by stone and a wood mantel. It's the perfect spot to relax. The kitchen is with stainless steel appliances, 42 inches cabinets,a center island, and gorgeous granite countertops.The master bedroom is a luxurious retreat with a tray ceiling, two walk-in closets, and crown moldings. The master bathroom is a true spa experience with a large frameless shower, dual sinks, granite countertops, and beautiful large tile flooring.On the first floor, there's another bedroom with a walk-in closet and a nicely upgraded full bathroom. The main level wraps up with a sunroom that has a wall of windows, wood flooring, and sliders that lead to a spacious patio - great for enjoying the outdoors.Heading to the second level, you'll find a 3rd bedroom and another upgraded full bath. There's also a big loft with wood flooring and a ceiling fan, perfect for extra living space. The upper level ends with a large bonus/game room with wood flooring, which can easily be used as a 4th bedroom.You'll find recessed lighting and custom blinds throughout the home. Plus, it's super easy to get to the NJ Turnpike and RT 130 for commuting, nd you're close to shopping and restaurants. This home is a stunner - make sure to come see it! The Taxes show on MLS is only for land, Total tax assessment will be done in October 2023.
- Type:
- Single Family
- Sq.Ft.:
- 1,720
- Status:
- Active
- Beds:
- 3
- Lot size:
- 0.17 Acres
- Year built:
- 1830
- Baths:
- 3.00
- MLS#:
- 22411299
ADDITIONAL INFORMATION
UC Continue to show. Meticulously UPGRADED 3-bedroom, 2.5 bath residence. This home boasts ample renovations adding to its unparalleled comfort and charm. Roof replaced 2017 w/ 10-year warranty & Hot Water heater (2018); ensures peace of mind for years to come. (2019) Siding, porch, Timber Tech deck, and new front windows were added. Inside, enjoy the timeless elegance of hardwood floors throughout. New carpet in back bedroom installed 2024. All bathrooms remodeled (2015 & 2019) Stay comfortable during the hot summer months with the addition of Mitsubishi Mini splits in 2023. Custom window treatments add a touch of sophistication to each room. Kitchen remodel in 2016: granite countertops, Kraft Maid cabinets, Bosch SS appliances & LG stove. Total remodeled outbuilding (2019) sits on an expansive lot that backs to the woods. Located in a highly desirable area, this property offers convenience & accessibility to many destinations including the BAPS Shri Swaminarayan Mandir temple.
- Type:
- Twin Home
- Sq.Ft.:
- 2,246
- Status:
- Active
- Beds:
- 3
- Lot size:
- 0.09 Acres
- Year built:
- 2006
- Baths:
- 4.00
- MLS#:
- NJME2042262
- Subdivision:
- Town Center
ADDITIONAL INFORMATION
Welcome to 980 Robbinsville Edinburg Rd! This charming 4-level brick front coach home located in Robbinsville offers spacious living with 3 bedrooms, 3.5 baths, a finished basement, loft, and attached garage. As you enter, the side entry townhouse welcomes you with hardwood floors in the foyer and kitchen. The living room, adorned with a bay window, seamlessly flows into the dining room, both featuring elegant wainscoting molding. The kitchen boasts an open layout with a half wall removed, providing ample counter space, a butler area, pantry, stainless steel appliances, and an eat-in area that opens to a maintenance-free deck and a small fenced-in backyard, perfect for relaxation. The second level features a large primary bedroom with two ample-sized closets, a spacious primary bath with two sinks, a soaking tub, and a separate shower. Two additional bedrooms and a full hall bath complete this floor. The next level offers a versatile loft area with a full bath, ideal for an office or additional living space. The bright finished basement with daylight windows adds valuable living and storage space to this home. Other features include no homeowner association fees, 2-zone HVAC, a 3-year-old roof, custom blinds, recessed lights throughout, and a convenient bus stop for all schools. Enjoy being a part of Town Center with its open spaces, lake, and scenic trails. This home is also close to shopping, restaurants, major commuter routes, and just a short distance from Princeton Junction and Hamilton train stations. Don't miss this opportunity to make this wonderful home yours!
- Type:
- Single Family
- Sq.Ft.:
- 1,834
- Status:
- Active
- Beds:
- 3
- Lot size:
- 0.17 Acres
- Year built:
- 1860
- Baths:
- 3.00
- MLS#:
- NJME2042430
- Subdivision:
- Robbinsville Edinbur
ADDITIONAL INFORMATION
If you are looking for a spacious and elegant home with a touch of history, look no further than this two-story colonial property. This stunning historic home was built in 1860, but it has been fully renovated in 2017 with modern amenities and features. You will love the hardwood floors, the crown moldings, and the cozy and unique wood-burning fireplace in the living room and has a laundry room and a full bathroom on the first floor. Luxury vinyl flooring with enhanced look and feel on the second floor. The kitchen is equipped with stainless steel appliances and granite countertops. The dining room opens to a bright sunroom that overlooks the backyard. The master bedroom has closets and an ensuite bathroom with a standing shower. There are two more bedrooms, a study room, and another full bathroom on the second floor. The basement is unfinished. The house has a split AC unit, a water heater, and baseboard heating, all installed in 2017. It also has city water and sewer, and natural gas service. The lot size is 51x152 feet (slightly over 7,750), which gives you plenty of room to enjoy your privacy and tranquility. The backyard is a dream come true for outdoor lovers. It has a large patio that is perfect for entertaining, and three sheds that provide ample storage space. This property is conveniently located close to schools, shops, parks, and public transportation. Don't miss this opportunity to own this beautiful historic home!
- Type:
- Single Family
- Sq.Ft.:
- 1,738
- Status:
- Active
- Beds:
- 3
- Lot size:
- 0.05 Acres
- Year built:
- 2003
- Baths:
- 4.00
- MLS#:
- NJME2041754
- Subdivision:
- Town Center
ADDITIONAL INFORMATION
One of Robbinsvilleâs most sought after and premium locations in prestigious Town Center just a short walk to the restaurants, shops, parks and Town Center Lake. This elegant & spacious over 1700 sqft home with open floor plan offers 3 spacious bedrooms and 3.5 baths. Enter into the foyer surrounded by formal living and dining rooms with architectural detail, crown molding, upgraded custom recessed lighting throughout the entire home and gleaming hardwood floors on the first level. This area flows seamlessly into the designer kitchen area with upgraded 42â cabinets, upgraded stainless steel appliances, a custom island and a beautiful breakfast area overlooking the newly fenced in backyard perfect for grilling and entertaining. There is a private deck located off the sliders to the kitchen, enjoy your morning coffee or relax here after a busy day. A turned staircase with solid hardwood treads leads upstairs. Upstairs you will find an enviable main suite with a spa like custom bath and double vanities. There is another large bedroom with its own full sparkling bath on this level. The 3rd level private suite offers an over-sized bedroom with another full designer bathroom. Additional Convenience ½ bath on the first floor. The basement ready for finishing provides extra living space that can be used for a game room, office, gym area and has plenty of storage space. This well-maintained home also offers one car garage with extra parking space, 2 zoned Heat/AC and newer roof. Top rated Robbinsville schools and minutes to Train Shuttle and major 95, 295 and NJ Turnpike. A must see and purchase!
- Type:
- Townhouse
- Sq.Ft.:
- 1,918
- Status:
- Active
- Beds:
- 3
- Year built:
- 1991
- Baths:
- 3.00
- MLS#:
- NJME2042142
- Subdivision:
- Foxmoor
ADDITIONAL INFORMATION
Welcome to the Beautiful Foxmoor Development in Robbinsville! This exceptional townhouse offers comfortable living space in a highly desirable location. With its spacious layout and attractive features, this 3-bedroom, 3-bathroom property is perfect for families or individuals seeking a vibrant community. Letâs explore what makes this townhouse truly special. Open Floor Plan: The main level boasts an open floor plan that seamlessly connects the living, dining, family room, and kitchen areas. Natural light floods the space, highlighting the gleaming hardwood floors and elegant ceramic tiles. Whether entertaining guests or enjoying quiet family time, this layout enhances overall brightness and airiness. Chefâs Delight Kitchen: The kitchen is a culinary haven! It features sleek countertops, ample cabinetry, and modern stainless-steel appliances. Whether whipping up a gourmet meal or preparing a quick snack, this kitchen is designed for functionality and style. Bedroom Retreats: Upstairs, youâll find two generously sized bedrooms and one bedroom on the main level. Each bedroom offers spacious comfort, allowing flexibility for use as home offices, guest rooms, or personal sanctuaries. The primary bedroom suite includes a private en-suite bathroom for convenience and privacy. Luxurious En-Suite: The en-suite bathroom has been thoughtfully remodeled. It features a large jacuzzi tub, a dual sink vanity, and a glass-enclosed shower. Pamper yourself in this spa-like oasis after a long day. Three Full Bathrooms: With three full bathrooms, everyone has ample space to prepare for the day. Modern fixtures, elegant vanities, and soothing color palettes create a serene ambiance. Two-Car Garage: This townhouse includes a two-car garage, providing secure parking and extra storage space. Say goodbye to scraping ice off your windshield during winter! Fenced Yard: Step outside to your private outdoor retreatâa fenced yard. Itâs the perfect spot for hosting barbecues, playing with pets, or savoring morning coffee in the fresh air. Community Amenities: Living in the Foxmoor development grants you access to many amenities, including community parks, walking trails, and recreational facilities. Enjoy an active lifestyle right at your doorstep. Convenient Location: The neighborhood is known for its friendly atmosphere and is conveniently situated near schools, shopping centers, dining options, and major highways. Commuting to work or exploring nearby attractions is a breeze. Donât miss this opportunity to make this townhouse your new home in the sought-after Foxmoor development. Donât miss this opportunity to see your future home!
© BRIGHT, All Rights Reserved - The data relating to real estate for sale on this website appears in part through the BRIGHT Internet Data Exchange program, a voluntary cooperative exchange of property listing data between licensed real estate brokerage firms in which Xome Inc. participates, and is provided by BRIGHT through a licensing agreement. Some real estate firms do not participate in IDX and their listings do not appear on this website. Some properties listed with participating firms do not appear on this website at the request of the seller. The information provided by this website is for the personal, non-commercial use of consumers and may not be used for any purpose other than to identify prospective properties consumers may be interested in purchasing. Some properties which appear for sale on this website may no longer be available because they are under contract, have Closed or are no longer being offered for sale. Home sale information is not to be construed as an appraisal and may not be used as such for any purpose. BRIGHT MLS is a provider of home sale information and has compiled content from various sources. Some properties represented may not have actually sold due to reporting errors.

All information provided is deemed reliable but is not guaranteed and should be independently verified. Such information being provided is for consumers' personal, non-commercial use and may not be used for any purpose other than to identify prospective properties consumers may be interested in purchasing. Copyright 2024 Monmouth County MLS
Robbinsville Real Estate
The median home value in Robbinsville, NJ is $552,000. This is higher than the county median home value of $243,600. The national median home value is $219,700. The average price of homes sold in Robbinsville, NJ is $552,000. Approximately 63.62% of Robbinsville homes are owned, compared to 30.6% rented, while 5.78% are vacant. Robbinsville real estate listings include condos, townhomes, and single family homes for sale. Commercial properties are also available. If you see a property you’re interested in, contact a Robbinsville real estate agent to arrange a tour today!
Robbinsville, New Jersey has a population of 3,141. Robbinsville is more family-centric than the surrounding county with 56.65% of the households containing married families with children. The county average for households married with children is 33.48%.
The median household income in Robbinsville, New Jersey is $122,614. The median household income for the surrounding county is $77,027 compared to the national median of $57,652. The median age of people living in Robbinsville is 42.1 years.
Robbinsville Weather
The average high temperature in July is 85.5 degrees, with an average low temperature in January of 22.7 degrees. The average rainfall is approximately 48 inches per year, with 22.2 inches of snow per year.
