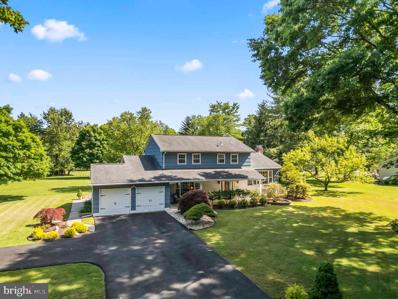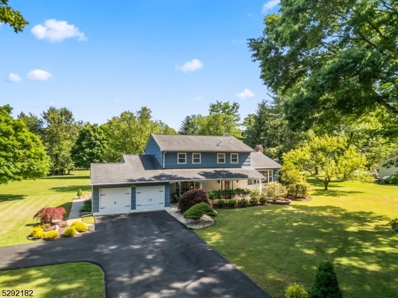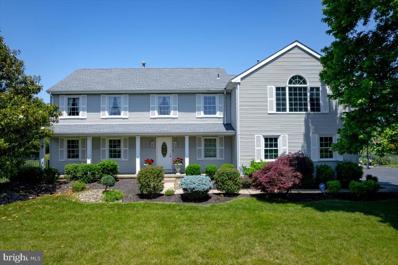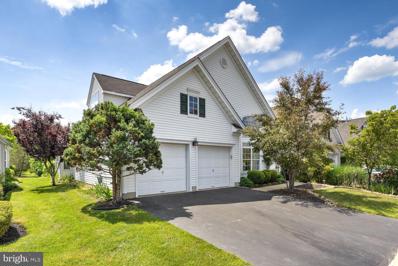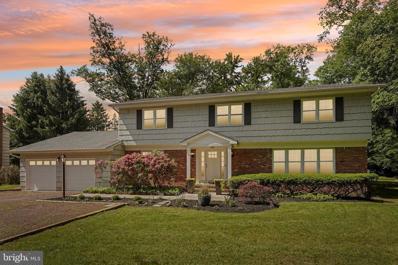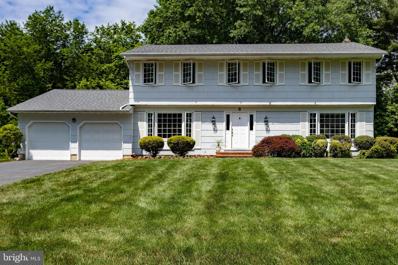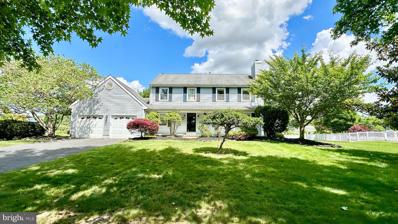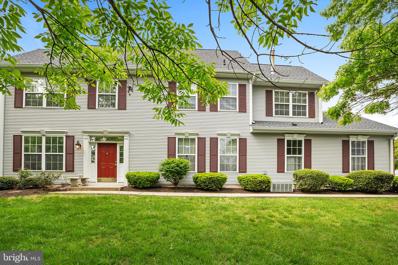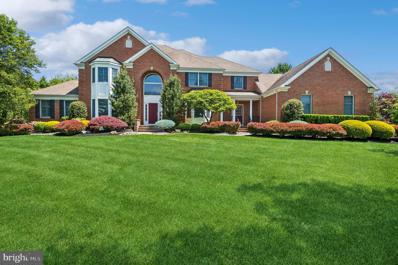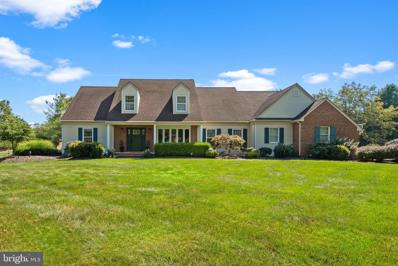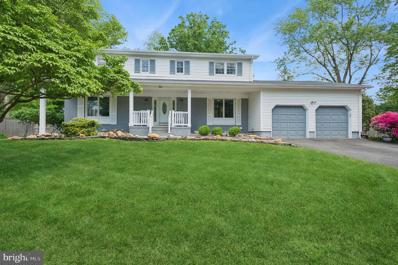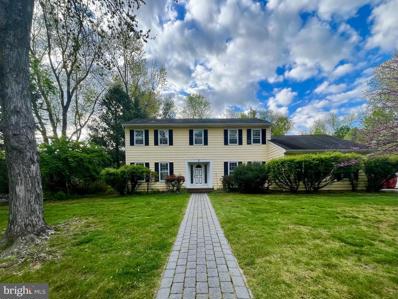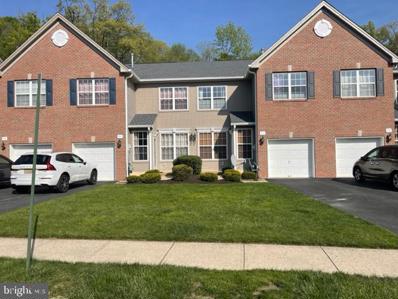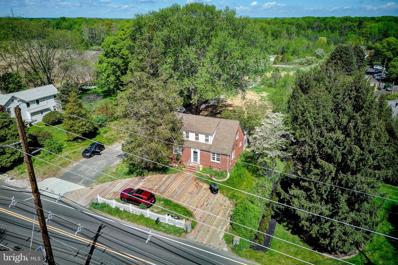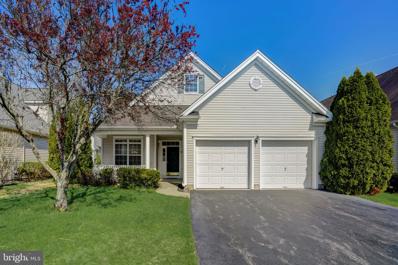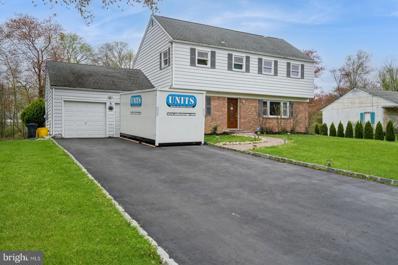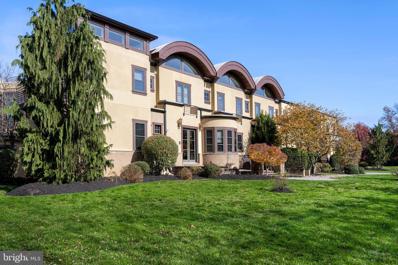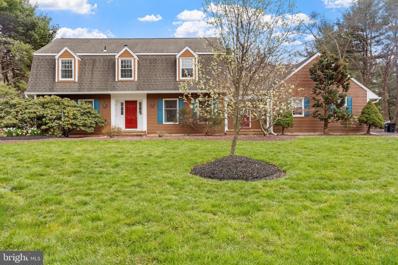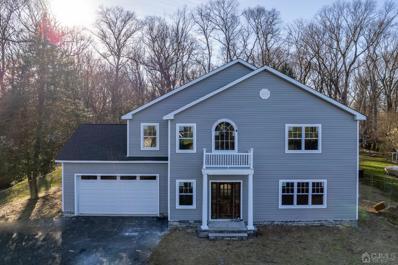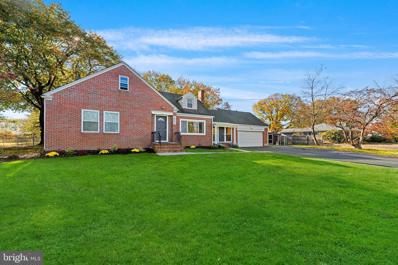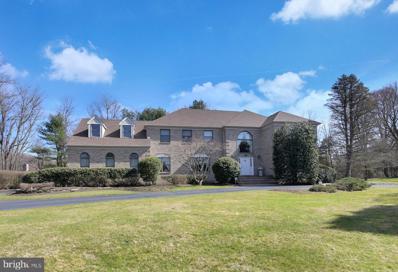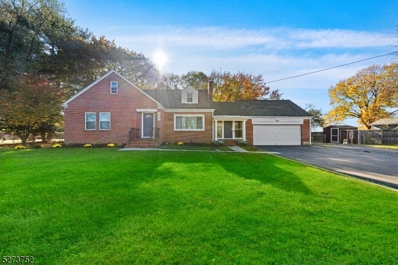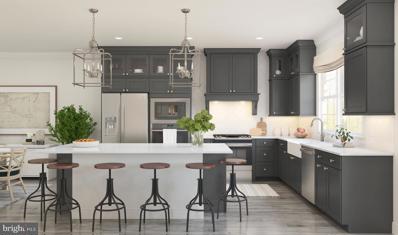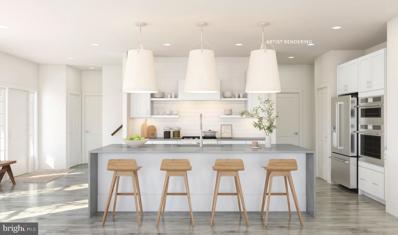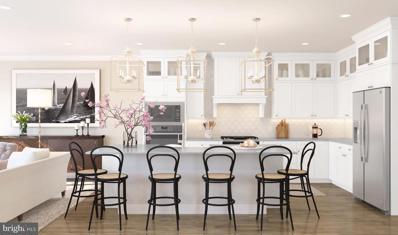Princeton Junction NJ Homes for Sale
- Type:
- Single Family
- Sq.Ft.:
- 2,278
- Status:
- NEW LISTING
- Beds:
- 4
- Lot size:
- 0.69 Acres
- Year built:
- 1970
- Baths:
- 3.00
- MLS#:
- NJME2041960
- Subdivision:
- Princeton Manor
ADDITIONAL INFORMATION
Nestled on a quiet street in charming Princeton Manor, 17 Woodhollow Road offers 4 bedrooms, 2.5 baths and an idyllic lifestyle that embraces the best of West Windsor. This prime location ensures easy access to community favorites, including the Princeton Junction Train Station, Mercer Oaks Golf Course, Mercer County Park, the Caspersen Rowing Center, and the highly acclaimed West Windsor-Plainsboro schools. As you approach, the gracious front porch entry and manicured landscaping create a striking first impression. Step inside to discover a beautifully updated interior adorned with hardwood floors, custom crown and shadowbox moldings, 5" baseboard trim, and a neutral color palette that exudes elegance and warmth throughout. The formal dining room, perfect for hosting festive dinner parties and holiday gatherings, boasts a bay window that offers picturesque views of the lovely backyard with its inviting in-ground pool. Adjacent, the formal living room is designed to comfortably accommodate a crowd. The spacious family room features custom built-in bookcases, a raised hearth fireplace with decorative mantle, a large picture window, and recessed lighting. The updated kitchen is a chef's dream, complete with granite counters, stainless steel appliances, including a five-burner gas range, an extra-deep sink, and a large space-saving pantry. A nearby powder room and large mud/laundry room with loads of storage complete the main level. Upstairs, the primary bedroom serves as a serene sanctuary with an en suite bath with deep soaking tub. Three additional bedrooms share a well-appointed hall bath. Outside, the deck and patio provide abundant space for relaxing and outdoor entertaining, while the pool promises endless opportunities for summer fun. The large driveway with an extra parking area and a two-car garage ensures ample parking for residents and visitors.
- Type:
- Single Family
- Sq.Ft.:
- 2,278
- Status:
- NEW LISTING
- Beds:
- 4
- Lot size:
- 0.69 Acres
- Baths:
- 2.10
- MLS#:
- 3906360
- Subdivision:
- Princeton Manor
ADDITIONAL INFORMATION
Nestled on a quiet street in the charming Princeton Manor neighborhood, this home offers an idyllic lifestyle with its prime location, easy access to community favorites, including Princeton Jct. Train Station and the highly acclaimed West Windsor-Plainsboro schools. The gracious front porch entry and manicured landscaping create a striking first impression. Step inside to a beautifully interior adorned with hardwood floors, custom crown and shadowbox moldings, 5" baseboard trim, and a neutral color palette that exudes elegance and warmth throughout. The formal dining room, perfect for hosting festive dinner parties, boasts a bay window that offers picturesque views of the lovely backyard with its inviting in-ground pool. Adjacent, the formal living room is designed to comfortably accommodate a crowd, ideal for entertaining. The spacious family room features custom built-in bookcases, a raised hearth fireplace, a large picture window, and recessed lighting. The updated kitchen is a chef's dream, complete with granite counters, stainless steel appliances and an extra-deep sink. The powder room and a large mud/laundry room complete the main level. Upstairs, the primary bedroom serves as a serene sanctuary with an en suite bath with deep soaking tub. Three additional bedrooms share a well-appointed hall bath. Outside, the deck and patio provide abundant space for relaxing and outdoor entertaining, the pool promises endless summer fun. A perfect blend of style and comfort,
$1,200,000
82 Saratoga Drive West Windsor, NJ 08550
- Type:
- Single Family
- Sq.Ft.:
- 3,076
- Status:
- NEW LISTING
- Beds:
- 4
- Lot size:
- 0.65 Acres
- Year built:
- 1990
- Baths:
- 3.00
- MLS#:
- NJME2044250
- Subdivision:
- Kings Point
ADDITIONAL INFORMATION
Welcome to this stunning and beautifully maintained colonial in sought-after Kings Point that backs up to Dey Farm Estates. Lovingly maintained and updated, this home is move-in ready and boasts an extensive list of features and updates including the foyer with marble floors and a chandelier with an electronic lift system, the kitchen has custom cabinetry, granite countertops, a pantry, a large island, travertine floor tile, Miele built-in coffee station, oversized built-in 42" refrigerator, and stainless steel appliances including a Wolf gas range. The family room has a gas fireplace, bay window, built-in cabinetry, and wood floors. The large light-filled living room and dining room also feature wood floors and are perfect for large gatherings. The second floor features the primary bedroom, three additional bedrooms, a laundry room, and a main bathroom with tile flooring. The primary bedroom features a gorgeous, updated Carrara marble bathroom with dual sinks, Grohe waterfall/massage/rain showerhead, Jacuzzi chromatherapy air-jetted tub, and a large walk-in closet. Two of the three additional bedrooms are oversized, and one has a vaulted ceiling. There's a beautifully updated main bathroom with tile flooring, and a large laundry room with cabinetry, a sink, and a large walk-in closet. The finished basement features a large living area, a kitchenette with a refrigerator and a wine fridge, as well as an additional room that could be used as a craft/sewing room or additional bedroom. The backyard completes this stunning property with a huge paver patio, fenced yard, gazebo, 1,400-gallon koi pond with waterfall, and storage shed. The furnace and central air were replaced in 2023, and the roof was replaced in 2022.
- Type:
- Single Family
- Sq.Ft.:
- 2,377
- Status:
- NEW LISTING
- Beds:
- 2
- Lot size:
- 0.11 Acres
- Year built:
- 2002
- Baths:
- 3.00
- MLS#:
- NJME2044000
- Subdivision:
- Vlg Grande At Bear
ADDITIONAL INFORMATION
WOW! You will LOVE the LOCATION! Backing both the Pond with Fountain plus Open Treed Common Space, this Fully Landscaped home will not disappoint. Also Outdoors, Enjoy these Views from the 20' x 10' Paver Patio with Retractable Awning. Your pleasure will not stop there. This 2 Story Home in the Desirable Village Grande Adult 55+ Community has so may Upgrades and Updates...Gleaming Hardwood Flooring Flows through the Entry, Living Room, Dining Room, Kitchen, Breakfast Room, Family Room and Office. Newer Wood Laminate Flooring can be found in the Bedrooms and Loft. Enter into the Vaulted LR & DR and proceed into the Updated Kitchen with Granite Counters and Island, 42" Cabinetry, Stainless Steel Outdoor-Vented Hood, Dishwasher, Refrigerator and Stove with Double Ovens. Also note the Pantry, Beveled Subway Tile Back Splash, Track Lighting and a Bay Window with Window Seat complete with Storage. The Adjacent Family Room with Recessed Lighting, Gas Fireplace flanked with Built-in Cabinetry and an included Mounted TV. Off the FR find 2 rooms...an Office with 2 walls of Built-in Shelving and a Sun Room with Tiled Flooring, Ceiling Fan and French Doors into the FR. The 1st Floor Master Bedroom features a Tray Ceiling, Ceiling Fan and 2 Walk-in Closets. The en-suite Renovated Master Bath boasts Porcelain Tiling, Granite Counter and 2 Sinks, a Built in Cabinet and a Huge Stall Shower with Double Seat, Grab Bars and a Wide Opening that can potentially accommodate a wheelchair if necessary. Completing the 1st Floor is a Laundry Room with Cabinetry and Shelving and a Renovated Powder Room. Upstairs find a Loft with Ceiling Fan, another Full Bath and a Generous Bedroom currently being used as a second office with a Ceiling Fan, Built-in Cabinets and a Removable Double Desk. So much more...Solar Panels with great terms, Newer HVAC (9/2029), Newer Hot Water Heater (3/2023) and Roof Maxx Roof Rejuvenation. Enjoy the Village Grande Lifestyle with Clubhouse, Indoor and Outdoor Pools, Billiards, Exercise Room, Tennis/Pickleball, Game and Meeting Rooms and More! All this so close to the Commuter Train and Princeton!!
- Type:
- Single Family
- Sq.Ft.:
- 3,023
- Status:
- NEW LISTING
- Beds:
- 5
- Lot size:
- 0.63 Acres
- Year built:
- 1972
- Baths:
- 4.00
- MLS#:
- NJME2043426
- Subdivision:
- None Available
ADDITIONAL INFORMATION
Luxury and convenience combined! This stunning 5-bedroom, 3.5-bathroom home has an abundance of both. The first floor features brand new wood flooring throughout. The custom kitchen is equipped with elegant white cabinets, a stylish backsplash, granite countertops, and new appliances including a double wall oven. Enjoy an open floor plan that seamlessly connects the eat-in kitchen to the family room, where a beautiful stone fireplace serves as the centerpiece. Custom moldings add a touch of sophistication throughout the home. The first floor bedroom - currently used as an office sits just off the kitchen. Imagine stepping into this beautiful space to start your workday! Upstairs, the master bedroom spans from front to back, offering large walk-in closets and a beautifully appointed ensuite bathroom. Three additional oversized bedrooms, all with wood flooring, and another renovated full bathroom complete the second floor. The unfinished basement provides ample storage space and awaits your personal touchâtransform it into a recreation area or use it as you see fit. The large backyard features a private, spacious brick patio, ideal for outdoor gatherings. The home boasts a new roof and new windows throughout. Conveniently located near the West Windsor Community Park, Princeton Junction Train Station (for easy access to NYC or Philly), as well as schools, shopping, and downtown Princeton. Located within the highly acclaimed West Windsor-Plainsboro School District.
- Type:
- Single Family
- Sq.Ft.:
- 2,859
- Status:
- Active
- Beds:
- 4
- Lot size:
- 0.81 Acres
- Year built:
- 1974
- Baths:
- 3.00
- MLS#:
- NJME2043700
- Subdivision:
- Princeton Ivy Ests
ADDITIONAL INFORMATION
This lovely and inviting center hall colonial in Princeton Ivy East boasts newly refinished solid oak hardwoods throughout most of the home. Welcoming foyer is flanked by sunny formal living and dining rooms and leads to the family room with sliding doors to the paver patio and park-like back yard. The kitchen was renovated 7 years ago and features gas cooking, newer appliances, an abundance of cabinetry and includes pantry storage. Off the kitchen is a laundry with access to the 2 car garage and storage area. Also off the laundry room you'll find a beautiful and spacious sunroom with access to the patio and backyard. Upstairs you'll find a very spacious primary suite with dressing area and walk in closet, 3 additional large bedrooms and a nicely sized hall bath. This home has been freshly painted and offers a newer roof (2021), 2 zone HVAC (2021), Water heater (2019), Washer & Dryer (2022). Award winning West Windsor-Plainsboro school system. Close proximity to train, major roadways, shopping.
- Type:
- Single Family
- Sq.Ft.:
- 2,202
- Status:
- Active
- Beds:
- 3
- Lot size:
- 0.66 Acres
- Year built:
- 1990
- Baths:
- 3.00
- MLS#:
- NJME2043748
- Subdivision:
- Kings Point
ADDITIONAL INFORMATION
This beautifully updated colonial house, a true embodiment of modern elegance and comfort, situated on a generous 0.66-acre lot. This home greets you with a grand two-story foyer, setting the tone for its open floor plan that seamlessly connects the living spaces. At the heart of the home is the gourmet kitchen, featuring an LG ThinQ gas stove, a Zephyr venting hood that vents outside, custom Kraftmaid cabinets, granite countertops, a spacious center island, and a double door pantry. The bedrooms are designed for comfort, each equipped with ceiling fans and closets with custom closet systems. The home includes two remodeled bathrooms and a stylish powder room. The primary bathroom is a luxurious retreat with a double sink vanity, a large mirror with modern lighting, a soaking tub, and a spacious shower with a contemporary shower enclosure, a shower niche, built-in seat and a luxurious Grohe shower system. Enjoy the warmth and charm of two wood-burning fireplaces located in the living room and family room. The home also features a 3-year-old HVAC system with a Lennox smart thermostat for optimal climate control. The finished basement offers additional space for recreation, entertainment, or a home office. Step outside to the backyard patio, perfect for outdoor dining and relaxation. Located close to the Princeton Junction train station, Rt 130, Rt 1, Highway 95 and 295, commuting is a breeze. Additionally, the house is situated within the highly regarded West Windsor-Plainsboro school district. This truly move-in ready home boasts crown molding and chair rail molding, and has been professionally painted in neutral colors to create a modern and inviting atmosphere. This colonial gem combines classic architecture with contemporary updates, making it an inviting and comfortable place to call home.
- Type:
- Townhouse
- Sq.Ft.:
- 2,028
- Status:
- Active
- Beds:
- 3
- Lot size:
- 0.04 Acres
- Year built:
- 2001
- Baths:
- 3.00
- MLS#:
- NJME2042938
- Subdivision:
- Windsor Ponds
ADDITIONAL INFORMATION
19 Windsor Pond Rd, where comfort meets convenience. This north east facing 3-bedroom, 2.5-bathroom end unit boasts abundant natural light and a great location near the Mercer Oaks Golf Course. The home features hardwood floors in the entryway, leading to a spacious living area with a 2-story foyer. The formal dining room is perfect for hosting dinners, while the kitchen, equipped with a center island, offers ample space for culinary endeavors. Step outside through the family room slider to enjoy your fenced paver patio and the serene common area greens. Upstairs, the primary suite awaits with two walk-in closets and a luxurious bathroom featuring a double vanity, soaking tub, and stall shower. The Windsor Ponds Community provides a range of amenities, including a clubhouse, swimming pool, tennis courts, walking paths, playground, and tot lots. With easy access to shopping and commuting routes such as 1, 95, and 295, as well as being just a 7-minute drive from Princeton Jct station, convenience is at your doorstep. Plus, benefit from the renowned West Windsor Plainsboro School District. Don't miss out on the opportunity to call this your new home!
- Type:
- Single Family
- Sq.Ft.:
- 4,354
- Status:
- Active
- Beds:
- 4
- Lot size:
- 0.82 Acres
- Year built:
- 1998
- Baths:
- 5.00
- MLS#:
- NJME2043686
- Subdivision:
- Windsor Crossing
ADDITIONAL INFORMATION
offers due Tuesday 6/4 by 12 pm. Welcome to 106 Marian Dr, Princeton Junction, NJâa stunning residence designed for easy living. Situated on a quiet cul-de-sac, this beautiful home offers four bedrooms and four and a half bathrooms. Highlights include updated kitchen and baths, a large basement with versatile finished areas, lots of storage, and a covered outdoor patio overlooking a large, beautiful backyard, providing ample space for your family inside and out regardless of the weather. Upon entry, the grand 2-story foyer greets you with a curved staircase flanked by the formal living room and dining room. Through the foyer is a welcoming 2-story great room which features a fireplace, a wall of windows, and a custom built-in banquet with storage, perfect for game nights or homework. Adjacent, the custom kitchen is a chefâs dream, equipped with soft-close cabinets with custom inserts and sliders, high-end SubZero and Wolf appliances, granite countertops, and travertine tile floors. Donât miss the two refrigerator drawers, steamer, large island with a second sink, and walk in pantry. Access the private backyard from the slider in the eat-in kitchen area, where youâll find a covered porch that leads to patio equipped with a built-in BBQ and fire pit, ideal for gatherings and relaxation. Additional spaces not to be missed on the main floor include a den, a perfect work-from-home office, a laundry room with its own exterior door, and a half bath. Upstairs, the primary bedroom is a true retreat, offering a wall of custom built-in storage, a bay window with storage, and two closets with organizers. The luxurious primary bathroom includes heated floors, a dual shower head shower, a floating tub, 2 sinks with storage, and a separate toilet area. Three spacious bedrooms, one with an ensuite bath and two that share a Jack and Jill bath, complete this floor. The fully finished basement is perfect for entertaining and fitness, featuring a workout room, large media area with a kitchenette, an egress window, 2 separate bonus room, a private entrance to the garage, and a full bathroom. Modular storage in the three-car side entry garage. The home also has an alarm system, sprinkler system, whole house water filtration system, lift for foyer chandelier, central vacuum, tons of storage throughout, and professional landscape lighting. Experience the perfect blend of luxury and comfort at 106 Marian Dr. Close to the Princeton Junction train station, shopping, and restaurants. Students attend highly rated West Windsor-Plainsboro public schools, and the home is also near top-notch private schools such as Peddie, Hun, Lawrenceville, Pennington, and PDS.
- Type:
- Single Family
- Sq.Ft.:
- 3,252
- Status:
- Active
- Beds:
- 5
- Lot size:
- 0.77 Acres
- Year built:
- 1990
- Baths:
- 5.00
- MLS#:
- NJME2043158
- Subdivision:
- Princeton Oaks
ADDITIONAL INFORMATION
Discover luxury living in this completely remodeled five-bedroom, 4.5-bath home nestled in the prestigious Princeton Oaks neighborhood of Princeton Junction. The warm, two-story foyer and gleaming hardwood floors that flow throughout the residence, set the stage for a stunning interior that combines modern elegance with classic comfort. The main floor is designed for effortless living and entertaining with a primary bedroom that offers a tranquil retreat and features a remodeled en-suite with granite countertops, frameless shower doors, and custom cabinetry. The living and family rooms have been reimagined with an opened wall, creating a seamless and inviting free flowing floor plan that allows for social gatherings and cozy evenings alike. Culinary enthusiasts will delight in the gourmet kitchen equipped with bespoke cabinetry, top-of-the-line stainless steel appliances, and granite countertops. A charming breakfast room overlooks the meticulously landscaped backyard, offering inviting views and the perfect spot for morning coffee. The upstairs level is equally impressive, housing three expansive bedrooms, two of which boast the luxury of being primary suite sized with walk-in closets. Additional features include two fully remodeled bathrooms and a large office with a closet, which can easily serve as a guest room, enhancing the versatility of this one-of-a-kind home. Step outside to experience an outdoor oasis designed for year-round enjoyment. The backyard features a remodeled, built-in pool with kool decking, a comprehensive outdoor kitchen with a grill, refrigerator, storage, integrated garbage and a granite topped bar area with seating for ten. A hot tub, large pavilion with a ceiling fan, and extensive outdoor lighting complete this enchanting outdoor space. A full bathroom with outside entrance was added to act as a cabana for the pool; no need to traipse through the house in wet clothes! The side yard offers plenty of space for games of all types, completing the total recreational experience. The finished basement adds another layer of functionality and fun, featuring a wet bar with a fridge, a media area for movie nights, and a dedicated gym space for fitness enthusiasts. Living in Princeton Junction is more than just a residence; it's a lifestyle. Renowned for its excellent school district, the area promises a bright educational future. The community is perfectly positioned for commuters, with convenient access to major highways and rail services to New York City and Philadelphia. Local amenities, including lush parks, fine dining, and boutique shopping, contribute to the quality of life in this highly sought-after locale. This home not only offers a sanctuary of privacy and luxury but also keeps you connected to the best of suburban living. Princeton Oaks has walking trails throughout the community, several tennis courts and tot lots. Don't miss the opportunity to own this exquisite property in one of Princeton Junction's finest neighborhoods. **SOME OF THE MANY IMPROVEMENTS** ALL windows replaced, new Mission style front door, Whole house generator, Sonos, inside and out, recently replaced septic tank, roof and gutters 2009, expanded and repaved driveway 2012, Furnaces 2012, A/C units 2016, remodeled kitchen and baths, expansive backyard improvements including hardscaping, landscaping, Techo Bloc patio, and construction of the pavilion. High end permanent basketball net on the driveway, shed on concrete pad.
- Type:
- Single Family
- Sq.Ft.:
- 2,636
- Status:
- Active
- Beds:
- 4
- Year built:
- 1972
- Baths:
- 4.00
- MLS#:
- NJME2043160
- Subdivision:
- Old Mill Farms
ADDITIONAL INFORMATION
Nestled in the charming Old Mill Farms neighborhood of West Windsor, 8 Yeger Road presents a stunningly updated residence that feels like home sweet home from the moment you step inside. This turn-key home welcomes you with gleaming hardwood floors and tastefully neutral walls, creating a backdrop of warmth and elegance that flows seamlessly throughout the property. As you enter, the open concept floor plan effortlessly connects each space, with the family room and chef's kitchen forming the heart of the home. The kitchen features pristine white cabinetry, quartz countertops, a striking backsplash, and stainless steel appliances. Natural light floods the space from a skylight, while the adjacent breakfast area offers picturesque views of the landscaped, fenced-in backyard through sliding glass doors. The family room, cozy and inviting, perfect for gatherings or tranquil evenings at home. Upstairs, the primary suite is a spacious retreat, complete with a modern en-suite bathroom that promises relaxation. Three additional bedrooms share a stylishly updated hall bath. Adding to the homeâs appeal is a fully finished basement with Berber style carpet, providing ample space for recreation and entertainment, along with the convenience of a third full bathroom. Situated in the highly acclaimed West Windsor Plainsboro School District and just a quick drive to the Princeton Junction Train Station, this home offers both supreme comfort and unparalleled convenience. 8 Yeger Road isnât just a house, itâs the gateway to your new lifestyle.
- Type:
- Single Family
- Sq.Ft.:
- 2,190
- Status:
- Active
- Beds:
- 4
- Lot size:
- 0.46 Acres
- Year built:
- 1971
- Baths:
- 3.00
- MLS#:
- NJME2042592
- Subdivision:
- Sherbrooke Estates
ADDITIONAL INFORMATION
Nestled within the desirable SHERBROOK ESTATES, THIS REMARKABLE 4-BEDROOM, 2.5-BATHROOM HOME INCLUDES A PARTIALLY FINISHED BASEMENT AND A 2-CAR GARAGE residence stands as a beacon of comfort, convenience, and undeniable potential. Boasting an UNSURPASSED LOCATION, this home is situated in the heart of an award-winning school district. Step inside and discover a spacious layout that seamlessly blends functionality with style. The main level greets you with a warm ambiance, inviting you to unwind in the expansive living area or entertain guests in the elegant dining space. The well-appointed kitchen is perfect for casual meals and morning coffee. Upstairs, the serene master suite awaits, offering a peaceful retreat complete with a PRIVATE EN-SUITE BATHROOM and generous closet space. Three additional bedrooms provide versatility for family, guests, or home office needs, ensuring everyone has their own sanctuary to enjoy. However, the true highlight of this exceptional property lies beyond its walls. Step outside to discover a breathtaking BACKYARD PARADISE, where lush greenery and mature trees create a serene backdrop for outdoor gatherings, gardening, or simply enjoying nature's beauty. With its unmatched location, award-winning school district, and a wealth of potential waiting to be unlocked, this home is truly a rare find. While it is being offered strictly as-is, this home boasts solid bones and a myriad of charming features that set the stage for a truly enchanting future living experience.
- Type:
- Single Family
- Sq.Ft.:
- 2,092
- Status:
- Active
- Beds:
- 4
- Year built:
- 2003
- Baths:
- 3.00
- MLS#:
- NJME2041728
- Subdivision:
- Windsor Ponds
ADDITIONAL INFORMATION
Come & feast your eyes, North-Facing on prime location, upgraded house from A to Z. This pristine, immaculate townhouse offers a host of desirable features, making it a must-see with 4 bedrooms, 2.5 well-appointed bathrooms & attached garage. New heating system, central air conditioner, hot water tank. New roof. Revel in the hardwood flooring and all Recessed lights with Dimmer that adorn the entire first & second floor. Enter to foyer with hardwood floor. The formal living room features hardwood floor, recessed lights, crown molding, and chair railing. The dining room boasts a 9-foot ceiling, hardwood floors, additional crown molding, chair railing & recess lighting. State of the art kitchen with 42" cherrywood cabinets, granite countertops, 2 sinks, an island, backsplash, and newer stainless-steel appliances, complemented by crown molding and ceramic tiles French door leads to the extra-large brick patio with fenced in yard. Extended Family room with hardwood floor, upgraded blinds, Topdown and Bottom-up blinds, crown molding, chair railing & recess lights. Upgraded to the top powder room with ceramic tiles. Second floor leads to hallway with build in closet, hardwood flooring full bath with ceramic tile a tub and shower. grand master suite with hardwood floors, 4 recess lights, 2 walk-in California closets & upgraded blinds, Topdown and Bottom-up blinds. The suite master bathroom offers his-and-her vanities, ceramic tiles, and a gold/silver faucet package, shower and Jacuzzi. Second & third bedrooms with hardwood floors, chair railing, recess lights & California closets. Fourth room has hardwood floors, recess lightings, chair railing & wall to wall built-in coset. The laundry room is equipped with built-in cabinets, a washer, and a dryer. Attached car garage with opener. Easy access to train station, shopping areas & Blue-Ribbon School district. Residents can enjoy the swimming pool, tennis courts, and clubhouse, with a golf course just across the community. Ready to be showcased and sold!
- Type:
- Single Family
- Sq.Ft.:
- 1,952
- Status:
- Active
- Beds:
- 4
- Lot size:
- 6.83 Acres
- Year built:
- 1947
- Baths:
- 2.00
- MLS#:
- NJME2042066
- Subdivision:
- None Available
ADDITIONAL INFORMATION
Don't miss the extraordinary opportunity to purchase 6.84 Acres of Farmland with an existing old house. You have the option to demolish the current structure and construct your dream home up to 5000 Square feet. Whether as an investment or a personal haven, this property offers versatile possibilities. The property has a new septic system, New wiring for electricity, Public water connections and internal pipes replaced, and mud roads were laid for the farm vehicle accessing the back of the property. The seller of the property offers an assumable loan. This is your chance to capitalize on a truly remarkable investment opportunity. You can rent the farm lands for extra income. Consideration for placing a verizon cell tower at the edge of a property within wetlands to fetch more revenue. Property grants easy access to nearby amenities such as shopping centers, restaurants and recreation centers. West Windsor is one the best blue ribbon school districts in New jersey. Contact us immediately to know more about the property.
- Type:
- Single Family
- Sq.Ft.:
- 1,692
- Status:
- Active
- Beds:
- 2
- Year built:
- 2001
- Baths:
- 2.00
- MLS#:
- NJME2042044
- Subdivision:
- Vlg Grande At Bear
ADDITIONAL INFORMATION
Tucked away on a cul-de-sac, waits this lovely Brookhaven model is fully available! Welcome to The Village Grande at Bear Creek, a premier Active Adult Community in West Windsor! This exquisite residence offers 2 bedrooms and 2 full baths with light filled rooms throughout, ample closet space, a front porch and sunroom to enjoy the serene surroundings. Recently upgraded for enhanced comfort and convenience, this home boasts a brand-new primary bath shower door, as well as modern appliances including a dishwasher and stove, ensuring a seamless living experience for its discerning residents. Experience the tranquility and elegance of Village Grande living, where every detail has been meticulously crafted to provide the ultimate easy living - tennis, indoor/outdoor swimming, activities at the club house and more. This home awaits its next owner to express their style and decor. This could be for you! Please note there is a Home Owners Association, not a Condominium.
- Type:
- Single Family
- Sq.Ft.:
- 2,610
- Status:
- Active
- Beds:
- 4
- Lot size:
- 0.65 Acres
- Year built:
- 1972
- Baths:
- 3.00
- MLS#:
- NJME2041382
- Subdivision:
- Windsor Estates
ADDITIONAL INFORMATION
Location, Location!! Look no more, welcome to this upgraded single-family home with 4-bedroom, 4 bathrooms (2 full bath and 1 half bath). Family room with fireplace. 2 attached car garage and driveway will take 6 cars and basement and is move-in ready. Entire house has hardwood floors. Enter to open foyer with ceramic tile floor. Formal living room with hardwood floors & fireplace and formal dining rooms with hardwood floors. State of the art Gourmet kitchen with granite counters, ceramic tile floor, stainless steel appliances, and custom lighting. Breakfast Room with vaulted Ceiling, overlooking a Private, Wooded Backyard. A Spectacular light-filled sunroom with glass windows. Large family room with a second fireplace. Second floor leads to Master bedroom with a large walk-in closet. Three additional generously sized bedrooms with upgraded bathrooms. Additional upgrades include a newer front door, newer interior doors, newer furnace. Spacious backyard surrounded by trees, features a park-like setting with a patio area. Basement semi-finished. Great location. Walking Distance to Princeton Junction Train Station and to West Windsor-Plainsboro Blue-ribbon School System, West Windsor Community Park, & shopping centers.
$3,750,000
1 Dey Farm Road West Windsor, NJ 08550
- Type:
- Single Family
- Sq.Ft.:
- 11,226
- Status:
- Active
- Beds:
- 5
- Lot size:
- 7.28 Acres
- Year built:
- 2008
- Baths:
- 10.00
- MLS#:
- NJME2041848
- Subdivision:
- Dey Farm Estates
ADDITIONAL INFORMATION
This elegant, luxurious East-facing home is one-of-a-kind. Custom built, every detail has been thoughtfully considered and selected including a main floor ensuite for friends and family. Set on a picturesque 7.28 acres in Dey Farm Estates, this house spans 11,226 square feet across 5 bedrooms, 7 full and 3 half bathrooms. Guests will be awed and delighted by the expansive floor plan, the impressive bar with modern spiral gas fireplace, and the magnificent entryway featuring a butterfly staircase. An elevator spanning from the finished basement to the rooftop deck makes for easy living. Final touches on this perfect home include a game room and a meditation room/office with telescoping glass doors. The oversized gourmet kitchen is sure to delight even the most discerning chef, with top-of-the-line appliances and a huge walk-in pantry. The house features an indoor saltwater lap pool with spa, heated quarried stone floors and Brazilian cherry wood floors. Other highlights include an oversized homeowner's incredible luxury suite, a separate guest wing, a rooftop deck complete with kitchen and powder room, balconies with amazing views, attached 2 car garage with a second detached 2 car garage, patio and incredible exterior landscaping and fountain. State-of-the-art 6-zone heating and cooling are powered by geothermal technology and a solar field covers the electricity. This home truly has it all. Square footage per West Windsor Township tax assessor.
$1,050,000
4 Foxboro Ct Princeton Junction, NJ 08550
- Type:
- Single Family
- Sq.Ft.:
- 3,072
- Status:
- Active
- Beds:
- 4
- Lot size:
- 0.77 Acres
- Year built:
- 1990
- Baths:
- 3.00
- MLS#:
- NJME2041564
- Subdivision:
- Princeton Oaks
ADDITIONAL INFORMATION
This exquisite residence is perfectly situated on a premium cul-de-sac lot, offering the ideal location in desirable Princeton Oaks of West Windsor Township. This home boasts Â4 Bedroom 2.5 bath and 1st floor office/study. Newer hardwood flooring throughout (2018) and a spacious renovated kitchen with granite counters, backsplash, tiled floors (2018). There is a formal living room and dining room as well as a large family room with a brick wood burning fireplace. An updated powder room and a laundry room complete the first level. Stainless still appliances, LG washer and dryer (2017) all have 10yrs warranty. The upper level has a large master bedroom suite with updated shower and vanity. The other 3 bedrooms on the upper level are oversized with ample closets and one also has a bonus walk-in room/closet. Hallway bathroom has been updated with new tile (2018). The basement is fully finished for added recreation space as well as added storage. First Floor newer Anderson windows and sliding door (2018) and all windows were replaced. There is a Newer installed Fence (2018),newer septic system (2016-17 new field, tank and distribution box), a newer furnace & wi-fi thermostat (2016),newer roof (2012), oversized gutters (2015), attic fan (2016),newer water heater (2011) a custom deck as well as pavers walkway, professional landscaping and over 3/4 ac. of private and mature landscaped surroundings. Residents of this highly sought-after neighborhood enjoy all the benefits of the tennis courts, playgrounds and walking paths this community shares!The award-winning West Windsor Plainsboro School District and the convenience of the nearby Princeton Junction train station. Downtown Princeton, with its vibrant shops, restaurants, and cultural attractions.
$1,049,000
114 Harris Road West Windsor, NJ 08550
- Type:
- Single Family
- Sq.Ft.:
- 2,496
- Status:
- Active
- Beds:
- 5
- Lot size:
- 0.44 Acres
- Baths:
- 3.00
- MLS#:
- 2409649R
ADDITIONAL INFORMATION
Welcome to 114 Harris Rd in Princeton Junction - where elegance meets modern comfort in this meticulously renovated home! This captivating East-facing residence, meticulously reconstructed on its original foundation, boasts approximately 2500 square feet of living space, offering the perfect blend of sophistication and functionality. With 5 bedrooms and 3 full bathrooms, this home provides ample space for both relaxation and entertainment. Plus, with the house still under construction, you have the unique opportunity to customize and select final touches to make it your dream home. Step into the inviting main level, where a seamless flow between the living, dining, kitchen, and family room areas awaits, complemented by a convenient bedroom and full bath, offering versatility and convenience. Ascend to the second level to discover a tranquil retreat with 4 additional bedrooms and 2 full baths, providing privacy and comfort for all. Situated on a double-wide lot, this home offers two driveway aprons for ample parking space, while the deep backyard, backing up to Crawford Woods - a preserved 8.5-acre woodland park - provides a serene backdrop for outdoor gatherings and relaxation. Nestled in highly sought-after West Windsor, renowned for its top-rated school district and vibrant community atmosphere, this home offers unparalleled access to exceptional shopping, dining, and entertainment options. Commuting is a breeze with easy access to major highways, and with West Windsor High School and Maurice Hawk Elementary just a half mile away, convenience meets excellence in education. For those seeking easy access to metropolitan areas, Amtrak's Princeton Junction Station is conveniently located just half a mile away, providing seamless transportation to Princeton, New York, and Philadelphia. Plus, Princeton University is just a five-minute drive away, offering endless cultural and academic opportunities. Don't miss your chance to experience the epitome of modern luxury living in Princeton Junction - schedule your showing today and seize the opportunity to make this your forever home!
- Type:
- Other
- Sq.Ft.:
- 2,500
- Status:
- Active
- Beds:
- 5
- Lot size:
- 0.69 Acres
- Year built:
- 1953
- Baths:
- 3.00
- MLS#:
- NJME2040228
- Subdivision:
- None Available
ADDITIONAL INFORMATION
This lovely home offers the ideal setting for owner occupants or investors. Features updated kitchen, brand new appliances, freshly painted walls and doors, finished basement, insulated garage with finished attic. The property's highlight is its amazing back yard backing to preserve land, a private oasis where you can unwind and enjoy the fresh air in the comfort of your own home. Living room offers plenty of natural light that overlooks the front yard. It also has a separate entrance from the front of the house which leads to a nice big room separating the house and the garage which can be used as a home office. Each of the bedroom offers ample space and natural light, creating a comfortable retreat for rest and relaxation. The others are versatile and can be used as quest rooms, home offices, or playroom, depending on your needs. Embrace the home as this offers easy access to all shopping centers, restaurants, train stations and top rated West Windsor school district. Come see it before its gone.
$1,179,000
218 N Post Road Princeton Junction, NJ 08550
- Type:
- Single Family
- Sq.Ft.:
- 4,132
- Status:
- Active
- Beds:
- 4
- Lot size:
- 0.75 Acres
- Year built:
- 1996
- Baths:
- 4.00
- MLS#:
- NJME2040648
- Subdivision:
- Benford Estates
ADDITIONAL INFORMATION
Beautiful, large home in Princeton Junction is now available! This 4 bedroom 3.5 bath home with office, formal living and dining, family room and eat in kitchen is move in ready. Meticulously maintained by the current owners, this Northwest facing home is only a 1.4 mile drive to Princeton Junction Train Station. Featuring a large basement with high ceilings, generous kitchen with a lot of countertop space, island, expansive deck for entertaining, vaulted ceilings, walk in closets, Brazilian Cherry wood floors, 3 car garage, updated chandeliers and recessed lights, updated guest and jack and jill bathrooms, new roof in 2021, new AC 2023, new front door and 4 new family room windows to be installed! You donât want to miss this great home, make an appointment to see it today.
- Type:
- Single Family
- Sq.Ft.:
- n/a
- Status:
- Active
- Beds:
- 4
- Lot size:
- 0.69 Acres
- Baths:
- 3.00
- MLS#:
- 3891446
ADDITIONAL INFORMATION
This lovely home offers the ideal setting for owner occupants or investors. Features updated kitchen, brand new appliances, freshly painted walls and doors, finished basement, insulated garage with finished attic. The property's highlight is its amazing back yard backing to preserve land, a private oasis where you can unwind and enjoy the fresh air in the comfort of your own home. Living room offers plenty of natural light that overlooks the front yard. It also has a separate entrance from the front of the house which leads to a nice big room separating the house and the garage which can be used as a home office. Each of the bedroom offers ample space and natural light, creating a comfortable retreat for the rest and relaxation. The others are versatile and can be used as guest rooms, home offices, or playroom, depending on your needs. Embrace the home as this offers easy access to all shopping centers, restaurants, train stations and top rated Windsor school district. Come see it before its gone. This property is currently occupied by tenants that would like to continue but can also be moved out if the buyer wants them to.Showing starts 3/22/24
- Type:
- Single Family
- Sq.Ft.:
- 2,347
- Status:
- Active
- Beds:
- 3
- Year built:
- 2024
- Baths:
- 3.00
- MLS#:
- NJME2039038
- Subdivision:
- None Available
ADDITIONAL INFORMATION
Townes at West Windsor is a new townhome community in West Windsor Township in Mercer County, New Jersey. Select from one of our five townhome designs with select homes featuring a first floor Primary Suite. Enjoy 2044 sq.ft. of living space with 3 bedrooms and 2.5 baths. Each home is offered in one of our new interior design Looks, Classic, Farmhouse, Loft or Elements for on-trend style in your new home. The Cape Dory offers: Kitchen with spacious island perfect for preparing meals Great room ideal for entertaining family and friends Luxurious primary suite with ample closet space Double sinks in primary spa bath making your morning routine seamless Versatile loft space Base pricing of unit includes home price and lot premium
- Type:
- Townhouse
- Sq.Ft.:
- 2,315
- Status:
- Active
- Beds:
- 3
- Year built:
- 2024
- Baths:
- 3.00
- MLS#:
- NJME2036274
- Subdivision:
- None Available
ADDITIONAL INFORMATION
Townes at West Windsor is a new townhome community in West Windsor Township in Mercer County, New Jersey. Select from one of our five townhome designs with select homes featuring a first floor Primary Suite. Enjoy 2315 sq.ft. of living space with 3 bedrooms and 2.5 baths. Each home is offered in one of our new interior design Looks, Classic, Farmhouse, Loft or Elements for on-trend style in your new home. The Alberg offers: Open concept living for entertaining family and friends Designer kitchen with large island Large bedroom closets allowing for ample storage space Spacious first floor primary suite, spa bath and walk-in closet Beautiful fireplace options Versatile loft space Base pricing of unit includes home price and lot premium
- Type:
- Single Family
- Sq.Ft.:
- 2,653
- Status:
- Active
- Beds:
- 3
- Year built:
- 2024
- Baths:
- 3.00
- MLS#:
- NJME2036272
- Subdivision:
- None Available
ADDITIONAL INFORMATION
Townes at West Windsor is a new townhome community in West Windsor Township in Mercer County, New Jersey. Select from one of our five townhome designs with select homes featuring a first floor Primary Suite. Enjoy up to 2,744 sq.ft. of living space with 3 bedrooms and 2.5 baths. Each home is offered in one of our new interior design Looks, Classic, Farmhouse, Loft or Elements for on-trend style in your new home. The ENDEAVOR offers: Spacious first floor Primary Suite, spa bath and walk-in closet Open concept living for entertaining family and friends Designer kitchen with large island Large bedroom closets allowing for ample storage space Beautiful fireplace options Versatile Loft space Base pricing of unit includes home price and lot premium
© BRIGHT, All Rights Reserved - The data relating to real estate for sale on this website appears in part through the BRIGHT Internet Data Exchange program, a voluntary cooperative exchange of property listing data between licensed real estate brokerage firms in which Xome Inc. participates, and is provided by BRIGHT through a licensing agreement. Some real estate firms do not participate in IDX and their listings do not appear on this website. Some properties listed with participating firms do not appear on this website at the request of the seller. The information provided by this website is for the personal, non-commercial use of consumers and may not be used for any purpose other than to identify prospective properties consumers may be interested in purchasing. Some properties which appear for sale on this website may no longer be available because they are under contract, have Closed or are no longer being offered for sale. Home sale information is not to be construed as an appraisal and may not be used as such for any purpose. BRIGHT MLS is a provider of home sale information and has compiled content from various sources. Some properties represented may not have actually sold due to reporting errors.

This information is being provided for Consumers’ personal, non-commercial use and may not be used for any purpose other than to identify prospective properties Consumers may be interested in Purchasing. Information deemed reliable but not guaranteed. Copyright © 2024 Garden State Multiple Listing Service, LLC. All rights reserved. Notice: The dissemination of listings on this website does not constitute the consent required by N.J.A.C. 11:5.6.1 (n) for the advertisement of listings exclusively for sale by another broker. Any such consent must be obtained in writing from the listing broker.

The data relating to real estate for sale on this web-site comes in part from the Internet Listing Display database of the CENTRAL JERSEY MULTIPLE LISTING SYSTEM. Real estate listings held by brokerage firms other than Xome are marked with the ILD logo. The CENTRAL JERSEY MULTIPLE LISTING SYSTEM does not warrant the accuracy, quality, reliability, suitability, completeness, usefulness or effectiveness of any information provided. The information being provided is for consumers' personal, non-commercial use and may not be used for any purpose other than to identify properties the consumer may be interested in purchasing or renting. Copyright 2024, CENTRAL JERSEY MULTIPLE LISTING SYSTEM. All Rights reserved. The CENTRAL JERSEY MULTIPLE LISTING SYSTEM retains all rights, title and interest in and to its trademarks, service marks and copyrighted material.
Princeton Junction Real Estate
The median home value in Princeton Junction, NJ is $523,500. This is higher than the county median home value of $243,600. The national median home value is $219,700. The average price of homes sold in Princeton Junction, NJ is $523,500. Approximately 70.48% of Princeton Junction homes are owned, compared to 22.19% rented, while 7.33% are vacant. Princeton Junction real estate listings include condos, townhomes, and single family homes for sale. Commercial properties are also available. If you see a property you’re interested in, contact a Princeton Junction real estate agent to arrange a tour today!
Princeton Junction, New Jersey 08550 has a population of 2,427. Princeton Junction 08550 is more family-centric than the surrounding county with 48.28% of the households containing married families with children. The county average for households married with children is 33.48%.
The median household income in Princeton Junction, New Jersey 08550 is $173,661. The median household income for the surrounding county is $77,027 compared to the national median of $57,652. The median age of people living in Princeton Junction 08550 is 43.7 years.
Princeton Junction Weather
The average high temperature in July is 85.5 degrees, with an average low temperature in January of 22.7 degrees. The average rainfall is approximately 48 inches per year, with 22.2 inches of snow per year.
