Glen Rock NJ Homes for Sale
$1,149,000
19 Abbington Ter Glen Rock, NJ 07452
- Type:
- Single Family
- Sq.Ft.:
- 2,167
- Status:
- NEW LISTING
- Beds:
- 4
- Lot size:
- 0.21 Acres
- Baths:
- 3.10
- MLS#:
- 3904338
ADDITIONAL INFORMATION
Located near the heart of town,19 Abbington Terr is the epitome of suburban elegance & comfort,nestled on a cul-de-sac in one of Glen Rock's most coveted neighborhoods.Charming curb appeal & classic style greet you as you enter in to an inviting interior,where modern amenities harmonize seamlessly w/timeless design.Spacious living areas are graced w/large windows,flooded w/natural light.The heart of the home is the gourmet kitchen-a culinary masterpiece designed & built by Ulrich Kitchens.Every detail has been carefully curated,w/custom cabinetry,large island w/seating,prep sink,premium appls,quartz counters & radiant heated floors.Adjacent to the kitchen is a large LR w/gas fpl & then on to a home office/den surrounded by windows.Banquet sized DR adorned by a plate rail & custom picture frame molding.A PR completes the 1st level.Upstairs,4 BRs & 2 bths provide a peaceful retreat.The primary is a luxurious sanctuary w/private ensuite bath & WIC.The lower level FR,w/beautiful full bth,is a versatile & welcoming space to relax,play,or offer a convenient spot for guests.The backyard oasis allows you to unwind in the serenity of nature.A spacious patio w/stunning arbor covered in blooms is an ideal setting for outdoor dining & entertaining,while the lush lawn provides room to play.Top-rated schools,shopping,dining,& NYC trans just moments away.Welcome home!
$1,279,000
62 Berkeley Pl Glen Rock, NJ 07452
- Type:
- Single Family
- Sq.Ft.:
- n/a
- Status:
- NEW LISTING
- Beds:
- 4
- Lot size:
- 0.28 Acres
- Baths:
- 4.10
- MLS#:
- 3904373
ADDITIONAL INFORMATION
This meticulously renovated Dutch Colonial home encompasses 4 bedrooms, 4 & a 1/2 bathrooms, a detached two-car garage, & gorgeous backyard, this property is ideally situated near downtown, top-rated schools, & transportation. The open-plan living & dining areas have ample modern luxury finishes including rich hardwood floors and elegant chestnut trim. The foyer opens to a formal dining room with an original chestnut-beamed ceiling. The large living room is centered by an elegant marble-surround gas fireplace leading to the sunroom. The Modern kitchen is equipped with quartz counters & center island. There is an adjacent breakfast area,1/2 bathroom, & backyard access. Upstairs, the primary bedroom suite includes a walk-in closet & en suite bathroom. There are 2 additional bedrooms and a full bath on this level, while the top floor has a 4th bedroom and another full bathroom. The finished basement offers even more space with a huge rec room, wet bar, full bathroom, and storage.
$750,000
19 Kent Rd Glen Rock, NJ 07452
- Type:
- Single Family
- Sq.Ft.:
- n/a
- Status:
- Active
- Beds:
- 3
- Lot size:
- 0.34 Acres
- Baths:
- 2.00
- MLS#:
- 3903071
ADDITIONAL INFORMATION
Welcome to 19 Kent Rd, a charming property located in the heart of the highly desirable town of Glen Rock, where comfort meets functionality. This bright and airy space boasts 3 BR, 2 BA, a large backyard, and a versatile finished basement, with ample built-in storage space, which expands the living space and can be tailored to meet your every need. 19 Kent Rd is ideally situated on a quiet road just a 7 min walk from the Glen Rock mainline train station and town amenities providing safety and commuter convenience. The 1st floor features the large master BR and full ensuite BA, a spacious Kitchen, and a beautiful, sun-facing Dining Room with large windows that provide a magnificent view of the sunrise over your morning coffee. The 2nd floor is comprised of another full BA and 2 additional well sized BRs; both with built in closets and charming window areas perfect for building a cozy reading nook or study space. Descend to the basement and discover an an additional bonus BA along with two additional rooms, and a lg laundry room with its own entrance. The expansive garage, a haven for any handyman or creative enthusiast, offers ample space for projects and storage. Outside, the large backyard beckons with its potential for entertaining around a fire pit, while a peaceful patio space provides a cozy retreat for relaxation.
$679,000
46 Iris Circle Glen Rock, NJ 07452
- Type:
- Other
- Sq.Ft.:
- n/a
- Status:
- Active
- Beds:
- 3
- Year built:
- 1980
- Baths:
- 3.00
- MLS#:
- 24015163
ADDITIONAL INFORMATION
Discover the true hidden gem of Glen Rock! This multi-level townhouse offers 2,138 sq. ft. of spacious living space (excluding the finished basement), boasting three generous bedrooms and three full bathrooms with low maintenance. As you enter, you'll be greeted by a 18 ft. high ceiling great room with a fireplace that ignites your imagination, seamlessly connecting to a private deck.On the second floor, an inviting kitchen with ample pantry space, a versatile storage room, and a dining area await. Additionally, there's a bedroom and a full bathroom on this level. Moving upstairs, you'll find two en-suite bedrooms with en-suite bathrooms and walk-in closets. Laundry and a linen closet are conveniently located next to the bedrooms. The finished lower level fulfills various needs with a recreational room and additional storage space. hardwood floors, updated central air, a 2-car oversized garage and inside entry complete this remarkable offering.
$745,000
41 Roxbury Pl Glen Rock, NJ 07452
- Type:
- Single Family
- Sq.Ft.:
- 1,925
- Status:
- Active
- Beds:
- 3
- Lot size:
- 0.2 Acres
- Baths:
- 1.10
- MLS#:
- 3901298
ADDITIONAL INFORMATION
JUST REDUCED! MOTIVATED SELLER! This traditional Dutch Colonial home is perfectly positioned on a quiet old growth tree lined street full of well maintained and manicured homes. From the street you will see that 41 Roxbury, has been thoughtfully landscaped. The driveway is lined with beautiful mature azalea's that are in full bloom. At the rear of the driveway is a detached garage. From here you will notice a private backyard, a large sun filled deck and a hot tub. As you make your way back to the front down the asphalt driveway you will notice that the home has been well cared for, that its history and charm has been preserved over time. As we walk in the front entrance you will enter a foyer followed by a living room with gas fireplace. Off to your right is a sun filled room that is currently used as an office. To your left you will enter a dining room with access to a cozy porch (that could be converted into another bathroom) As you walk through the dining area you will enter the kitchen and morning room which has a garden style setting and brings the outdoors inside giving the room an open feeling. From here you can walk out onto the back sun filled deck or into the basement which has been designed for entertaining with a full bar and a half bath. As you return back to the living room you will walk upstairs to 3 large bedrooms and a full bath. You also have access to the walk up attic from the hallway.
$2,499,000
600 DOREMUS Avenue Glen Rock, NJ 07452
ADDITIONAL INFORMATION
Characterized by its timeless elegance, warm colors and inviting living spaces that blend indoor and outdoor living, this Mediterranean-style colonial home features a combination of architectural elements that reflect a beautiful blend of Spanish influence with modern design. This distinctive home embodies classic elegance and rustic charm, exuding a sense of timeless sophistication. Arched doorways & windows are a prominent feature offering a graceful transition between indoor & outdoor spaces while the use of corbel trim & decorative wood details add a touch of intricate beauty. Exposed wood beams, 9 & 10' coffered ceilings, deco hardwood & tiled flooring. 5 upper bedrooms and finished lower lvl. Private courtyard and sprawling patios for grand entertaining. This 4900+SF home seamlessly combines traditional craftsmanship with modern comforts making it a perfect retreat for those who appreciated resort-style luxury. This is a rare find and a must-see home in coveted Glen Rock!
ADDITIONAL INFORMATION
Located in the picturesque town of Glen Rock, this charming ranch home offers an opportunity to move into one of New Jersey's top towns, with top schools! Make memories for years to come in this wonderful home. Featuring a living room with fireplace, eat in kitchen, dining room, full, part finished basement with bar and full bath, Central Air Conditioning, Multi Zone Heat, 2 car garage with electric openers and loft storage, parking for ample cars and more. Located near Bergen County Park. Commuter train in town. Bring your dreams and make this home your own!

This information is being provided for Consumers’ personal, non-commercial use and may not be used for any purpose other than to identify prospective properties Consumers may be interested in Purchasing. Information deemed reliable but not guaranteed. Copyright © 2024 Garden State Multiple Listing Service, LLC. All rights reserved. Notice: The dissemination of listings on this website does not constitute the consent required by N.J.A.C. 11:5.6.1 (n) for the advertisement of listings exclusively for sale by another broker. Any such consent must be obtained in writing from the listing broker.
Glen Rock Real Estate
The median home value in Glen Rock, NJ is $900,000. This is higher than the county median home value of $462,600. The national median home value is $219,700. The average price of homes sold in Glen Rock, NJ is $900,000. Approximately 90.96% of Glen Rock homes are owned, compared to 6.79% rented, while 2.26% are vacant. Glen Rock real estate listings include condos, townhomes, and single family homes for sale. Commercial properties are also available. If you see a property you’re interested in, contact a Glen Rock real estate agent to arrange a tour today!
Glen Rock, New Jersey has a population of 11,962. Glen Rock is more family-centric than the surrounding county with 48.64% of the households containing married families with children. The county average for households married with children is 36.68%.
The median household income in Glen Rock, New Jersey is $162,443. The median household income for the surrounding county is $91,572 compared to the national median of $57,652. The median age of people living in Glen Rock is 40.9 years.
Glen Rock Weather
The average high temperature in July is 85.4 degrees, with an average low temperature in January of 19.5 degrees. The average rainfall is approximately 48.5 inches per year, with 25 inches of snow per year.

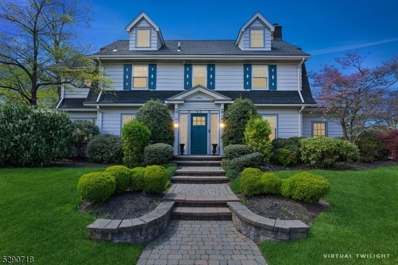
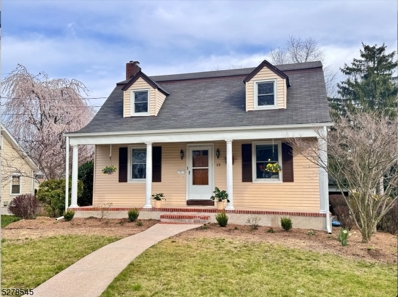
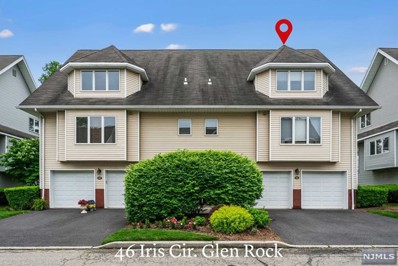
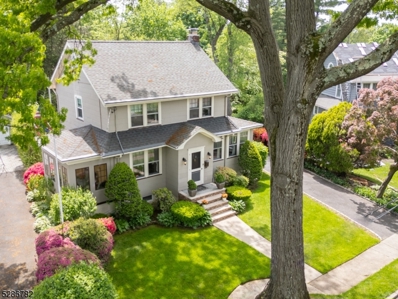
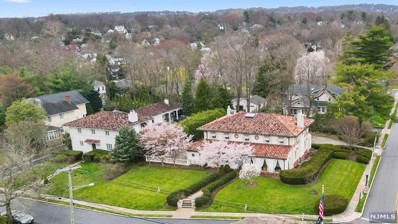
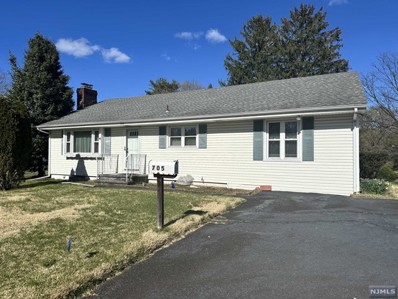
 The data relating to the real estate for sale on this web site comes in part from the Internet Data Exchange Program of NJMLS. Real estate listings held by brokerage firms other than the owner of this site are marked with the Internet Data Exchange logo and information about them includes the name of the listing brokers. Some properties listed with the participating brokers do not appear on this website at the request of the seller. Some properties listing with the participating brokers do not appear on this website at the request of the seller. Listings of brokers that do not participate in Internet Data Exchange do not appear on this website.
The data relating to the real estate for sale on this web site comes in part from the Internet Data Exchange Program of NJMLS. Real estate listings held by brokerage firms other than the owner of this site are marked with the Internet Data Exchange logo and information about them includes the name of the listing brokers. Some properties listed with the participating brokers do not appear on this website at the request of the seller. Some properties listing with the participating brokers do not appear on this website at the request of the seller. Listings of brokers that do not participate in Internet Data Exchange do not appear on this website.