Glen Ridge NJ Homes for Sale
$1,399,000
66 Dodd St Glen Ridge, NJ 07028
- Type:
- Single Family
- Sq.Ft.:
- n/a
- Status:
- NEW LISTING
- Beds:
- 5
- Lot size:
- 0.21 Acres
- Baths:
- 3.20
- MLS#:
- 3904324
ADDITIONAL INFORMATION
This meticulous storybook Tudor pairs timeless charm and elegance with the convenience of modern day living. The heart of this home is the newly renovated kitchen, with quartz countertops and stainless steel Jenn-Air appliances. The chef's kitchen overlooks the family room, where natural light pours in from skylights above. First floor also features a light filled sunroom, a cozy den, a formal dining room and the spacious living room with leaded windows,and wood burning fireplace. On the second floor, the primary suite boasts a marble bath, cedar closets and a luxurious lounge area with floor-to-ceiling windows that offer panoramic views of the pool and gardens. A newly renovated hall bath with a soaking tub and 6 jet Kohler shower system accompany the additional two bedrooms on this floor. The third floor hosts two additional bedrooms, one with an en-suite bathroom, perfect for any guest. The finished basement completes the interior, equipped with a fun wet-bar, oversized pantry and a new washer/dryer with a laundry chute. Outside, a sparkling heated saltwater pool invites you to unwind in your own private oasis, while a spacious blue stone patio provides the ideal setting for al fresco dining. Mature trees and perennial gardens offer natural privacy in the fully fenced backyard. Centrally located to Brookdale Park, NYC transportation, and Montclair dining.
- Type:
- Single Family
- Sq.Ft.:
- n/a
- Status:
- Active
- Beds:
- 4
- Lot size:
- 0.16 Acres
- Baths:
- 2.00
- MLS#:
- 3902912
ADDITIONAL INFORMATION
Welcome to your dream home in Glen Ridge! Nestled just a 30-minute train ride from New York City, 5-minute drive to Garden State Parkway, and 20-minute drive to Newark Airport, this enchanting Cape Cod-style residence combines suburban tranquility with modern updates. This corner-lot home boasts a suite of new features: central air conditioning for those warm summer days, a sturdy new roof with leaf-screened gutters, new Graber blinds throughout, and entry doors that promise both security and charm. The new bay window floods the living spaces with natural light, enhancing the freshly painted interior that exudes a bright and inviting atmosphere. Step outside to discover a newly laid patio off of a newly refurbished deck - the perfect backdrop for morning coffee or evening entertaining. Surrounding your home, the fresh landscaping invites serenity and privacy, making it your personal retreat. A generous 1-car garage and car port sit behind the home in a very wide, accommodating driveway in a quiet cul-de-sac. The large, unfinished newly waterproofed basement offers immense potential. Whether you envision a game room, home gym, or an expansive home office, this space is ready to adapt to all your needs. Mechanicals; including the hot water heater, furnace/central a/c, and sub-pump are new, as well! Glen Ridge also boasts top-rated schools! Don't miss the chance to own this slice of paradise; where every detail ensures comfort, convenience, and lasting value.
$689,000
53 Midland Ave Glen Ridge, NJ 07028
- Type:
- Single Family
- Sq.Ft.:
- n/a
- Status:
- Active
- Beds:
- 3
- Lot size:
- 0.08 Acres
- Baths:
- 2.00
- MLS#:
- 3902893
ADDITIONAL INFORMATION
Nestled amidst tree-lined streets stands a charming colonial that exudes timeless elegance. This inviting residence seamlessly blends historic charm with modern comforts, offering a serene retreat for its inhabitants. The heart of the home lies in the new kitchen, adorned with sleek countertops, stainless steel appliances, and custom cabinetry. French doors beckon you to step outside onto the patio, where you can enjoy al fresco dining or simply bask in the tranquility of the backyard oasis. The dining and living rooms offer ample space; a sunroom off the living room makes for a cozy office. This colonial gem boasts three bedrooms, each offering a peaceful sanctuary for rest and relaxation. Located in the desirable community of Glen Ridge, this renovated colonial provides more than just a place to call home. Its perfect blend of historic charm and modern amenities makes it the epitome of refined living in one of New Jersey's most coveted neighborhoods.
$1,599,000
34 Ridgewood Ave Glen Ridge, NJ 07028
- Type:
- Single Family
- Sq.Ft.:
- n/a
- Status:
- Active
- Beds:
- 4
- Lot size:
- 0.16 Acres
- Baths:
- 4.10
- MLS#:
- 3901219
- Subdivision:
- South End
ADDITIONAL INFORMATION
Simply Stunning. This beautifully renovated 4 BR Colonial is a perfect blend of historic charm & top-of-the-line modern amenities on a beautiful street with top-rated schools. This home boasts classic details with a slate roof, mahogany front porch, diamond pane windows updated with modern black trim & a well-maintained stucco with white brick facade. As you enter the home, you are greeted by a gracious foyer with modern staircase & hw floors thru-out the main living space. This 1st level features a chic LR w/fp, sitting room open to a DR w/a contrast coffered ceiling & a gourmet kitchen w/high-end Bertazzoni appliances, custom cabinets, quartz counters & center island.There is a breakfast rm/family rm w/folding doors that open completely to the large deck & private pool with fresh landscaping for the perfect indoor/outdoor experience. A coveted PR completes the 1st level. You will find 2 bedrooms on the 2nd floor, including a luxurious primary suite with an amazing spa-like ensuite BA complete w/a soaking tub/glass-enclosed shower "wet room" & dual vanities. The primary suite has a large room perfect for a dressing rm, home office or private den. There is a beautifully appointed hall BA. The 3rd floor has 2 add'l BRs, one with a vaulted ceiling plus a laundry rm & gorgeous full BA. There is multizone CAC, a whole home Bluetooth audio system, finished basement with an additional full BA, a fenced yard & the finest finishes. There is a detached one car garage with new door.
$1,299,000
166 SHERMAN Avenue Glen Ridge, NJ 07028
ADDITIONAL INFORMATION
Welcome to this timeless Glen Ridge Colonial, a pristine residence boasting 5 bedrooms and 2.2 gorgeous bathrooms, ready for you to move right in. This stunning home showcases top-of-the-line finishes throughout. Revel in the highlights, including a chef's kitchen fit for culinary enthusiasts, elegantly redesigned bathrooms including a main floor powder room, beautiful hardwood floors, and a cozy wood-burning fireplace in the living room. New heating/cooling systems ensure modern comfort and efficiency. Ascend to the second floor, where you'll find 3 bedrooms, a comfortable sitting/TV room, and a full bath complete with a luxurious soaking tub. The third floor offers two additional bedrooms and another stunning bath. The lower level adds convenience with another powder room, laundry facilities, and ample storage space. Outside, the backyard boasts a lovely green space and a large paver patio, ideal for both entertaining and relaxation.
$1,125,000
85 Park Ave Unit 201 Glen Ridge, NJ 07028
- Type:
- Condo
- Sq.Ft.:
- 2,459
- Status:
- Active
- Beds:
- 3
- Baths:
- 3.10
- MLS#:
- 3900252
- Subdivision:
- The Reserve
ADDITIONAL INFORMATION
Exceptional Opportunity, NYC style living, 3 bedroom unit in luxury condo. Hardwood floors throughout. Excellent kitchen with granite countertops and SS appliances. Master bedroom features a ensuite marble bathroom with separate soaking tub and a large walk in closet. Each bedroom has private bath and walk in closets Guest bathroom near main entrance. High ceilings throughout with natural sunlight in all the rooms. Beautifully appointed lobby with concierge, fitness center and heated garage. Beautiful courtyard to sit and relax and read while enjoying the fresh air. This unit comes with 2 parking spaces and a storage unit. Minutes to downtown Montclair for the best in shopping, eating and the arts. Steps from NYC train and bus. Additional photos coming soon.
$1,399,000
244 Ridgewood Ave Glen Ridge, NJ 07028
- Type:
- Single Family
- Sq.Ft.:
- n/a
- Status:
- Active
- Beds:
- 5
- Lot size:
- 0.29 Acres
- Baths:
- 3.20
- MLS#:
- 3897649
ADDITIONAL INFORMATION
Welcome to this stunning home located on prestigious Ridgewood Ave. A beautiful covered front porch invites you into this gorgeous all brick colonial. Once inside, notice the incredible foyer, high coffered ceiling, detailed molding, hardwood floors and oversized windows that enhance the open and airy feel of this home. Open concept first level includes a spacious living room with gas fireplace, formal dining room, sunroom, office and half bath along with a gourmet eat-in-kitchen featuring a Wolf double oven/range, abundance amount of cabinetry, granite counters, wet bar, wine refrigerator. Second level boasts an oversized master bedroom with a sitting room, walk-in closet, and en-suite bath. Three additional generously sized bedrooms and another full bathroom complete this level. Third level offers a large family room perfect for a home office, another bedroom and full bath along with plenty of storage. A back staircase unique to this home is an unexpected convenience. The finished basement provides additional space to relax with a recreation room, laundry, utility, half bath, and generous amounts of storage. With over 4000 s/f, the rooms are especially generous throughout. Outside entry to yard and 2 car detached oversized garage. This gorgeous home offers the perfect blend of location and convenience; top-rated schools, 5-minute walk to the town center, NYC Trains, Bus. Close to everything Glen Ridge has to offer. You must see this home to appreciate all it has to offer!
- Type:
- Single Family
- Sq.Ft.:
- n/a
- Status:
- Active
- Beds:
- 6
- Lot size:
- 0.14 Acres
- Baths:
- 4.00
- MLS#:
- 3895378
ADDITIONAL INFORMATION
Tremendous curb appeal, beautifully finished across 3 levels with great-flow and tons of unique charm! Welcome to this enchanting 6 Bedroom, 4 Full Bath Colonial. Embrace the inviting covered front porch with mahogany decking upon arrival, and enter into the dazzling sun-drenched Entry Foyer. Gorgeous hardwood floors throughout 1st Level, and high ceilings throughout entire home. Eat-in Country Kitchen with cool copper-like tile ceiling, granite countertops, wood cabinetry, decorative tile backsplash, center island, stainless steel appliances, and slider to outside Deck, perfect for indoor-outdoor entertaining. Sun-drenched Dining Room with modern chandelier. Bright Living Room generous bay window. Cozy Office Area and Full Hall Bath complete 1st Level. Primary Bedroom Suite with En-Suite Bath is exceptional, with attached Sitting Room, lavish bay window, and walk-in closet. 2 additional Bedrooms, both radiant and carpeted with ample closets, and Full Hall Bath with double marble vanity on 2nd Level. Discover 3 more spacious and sunny Bedrooms, a large, lovely Family Room, and Full Hall Bath on 3rd Level. Nestled in a sought-after neighborhood, close to top-rated schools, and NYC transportation, 16 Ridgewood Ave has it all!
- Type:
- Condo
- Sq.Ft.:
- n/a
- Status:
- Active
- Beds:
- 1
- Year built:
- 1960
- Baths:
- 1.00
- MLS#:
- 24008561
ADDITIONAL INFORMATION
Enjoy the beautiful view from this 6th floor extra-large sun-drenched corner unit at the Parkway House. This renovated 1-bedroom, 1-bath unit features wrap-around windows, open floor plan, parquet floors. Oversized open concept living/dining combo drenched w/natural sunlight. Large master bedroom w/double closets. Great storage throughout this unit. The Parkway House in the heart of Glen Ridge is a full-service building with doorman, porter, and live-in super for 24-hour maintenance. This building is a commuter's dream. NYC bus at front door and Glen Ridge train one block away. Close to local shops, restaurants, and downtown Glen Ridge and Montclair and highly rated Glen Ridge schools. The building offers a lovely garden in back for residents to enjoy year-round. Laundry & trash chute/recycling located on each floor. Storage in basement. Exclusive use of shareholder's room. Outdoor Park $30/Month, Indoor $50/Month (waitlist). Monthly Maint. includes all utilities except cable.
$1,999,000
421 Ridgewood Ave Glen Ridge, NJ 07028
- Type:
- Single Family
- Sq.Ft.:
- n/a
- Status:
- Active
- Beds:
- 5
- Lot size:
- 0.46 Acres
- Baths:
- 4.10
- MLS#:
- 3886321
- Subdivision:
- North End
ADDITIONAL INFORMATION
Set in the heart of Glen Ridge on almost 1/2 an acre of landscaped, resort style property, this beautifully appointed expanded ranch is a must see. Custom designed to perfection it fits the needs of everyday living & entertaining inside & out. The open floor plan includes a gourmet kitchen featuring Wolf, Sub Zero & Miele ss appliances, natural quartzite countertops, a large island w/ soapstone countertops, Crystal cabinetry, wet bar, large din area w/ gas fp & large family rm w/ a gas fp & built-in book shelves. 1st fl also includes a large living rm w/ gas fp, formal dining room, mud rm, powder rm & 3 bdrms & 2 full baths. Updated Savant audio system further enhances the living space. The home offers 2 primary bdrm suites, 1 on the 1st fl & 1 on the 2nd fr. The primary bdrm on the 2nd fl includes a gas fp, walk-in closet, & marble bath w/ heated flrs. The 2nd fl includes another bdrm perfect for a nursery or office. The lower level has something for everyone. A large rec room w/ gas fp & pool table, gym, 4 person sauna, full bath, laundry & storage. Enjoy the private outdoor expansive patio w/ in-ground commercial ss Bradford hot tub, and built-in gas Lynx 36 grill and refrigerator plus a gas fp. Additional features include 2-car attached garage, 4 zone heating & cooling, 6 HD TVS, loads of closet/storage space, generator, sprinkler system, landscape lighting & more! The perfect blend of luxury & comfort. So close to Walnut St & GR train, village, & top-rated GR schools.

This information is being provided for Consumers’ personal, non-commercial use and may not be used for any purpose other than to identify prospective properties Consumers may be interested in Purchasing. Information deemed reliable but not guaranteed. Copyright © 2024 Garden State Multiple Listing Service, LLC. All rights reserved. Notice: The dissemination of listings on this website does not constitute the consent required by N.J.A.C. 11:5.6.1 (n) for the advertisement of listings exclusively for sale by another broker. Any such consent must be obtained in writing from the listing broker.
Glen Ridge Real Estate
The median home value in Glen Ridge, NJ is $790,000. This is higher than the county median home value of $375,600. The national median home value is $219,700. The average price of homes sold in Glen Ridge, NJ is $790,000. Approximately 89.19% of Glen Ridge homes are owned, compared to 7.47% rented, while 3.34% are vacant. Glen Ridge real estate listings include condos, townhomes, and single family homes for sale. Commercial properties are also available. If you see a property you’re interested in, contact a Glen Ridge real estate agent to arrange a tour today!
Glen Ridge, New Jersey has a population of 7,668. Glen Ridge is more family-centric than the surrounding county with 56.6% of the households containing married families with children. The county average for households married with children is 30.7%.
The median household income in Glen Ridge, New Jersey is $196,821. The median household income for the surrounding county is $57,365 compared to the national median of $57,652. The median age of people living in Glen Ridge is 42.3 years.
Glen Ridge Weather
The average high temperature in July is 86.4 degrees, with an average low temperature in January of 23.1 degrees. The average rainfall is approximately 48.8 inches per year, with 25.2 inches of snow per year.

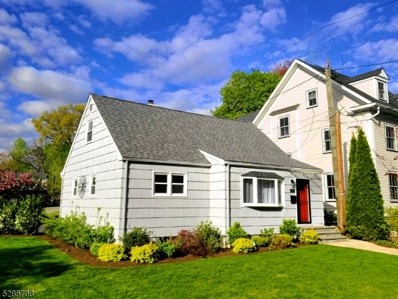
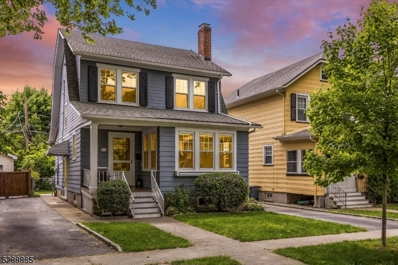
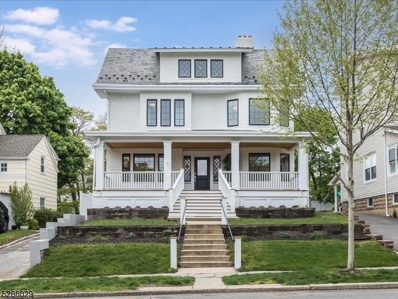
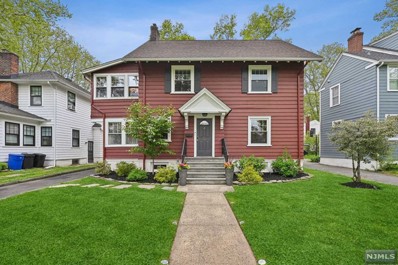
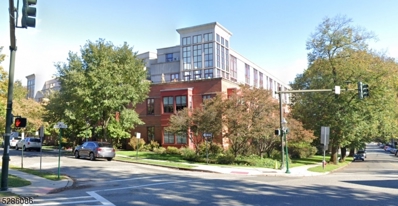
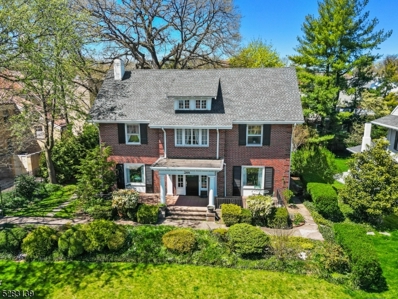
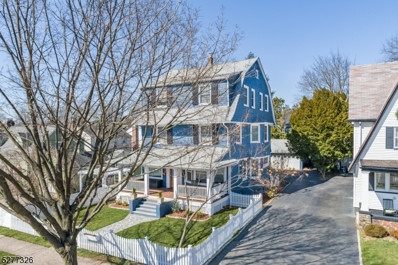
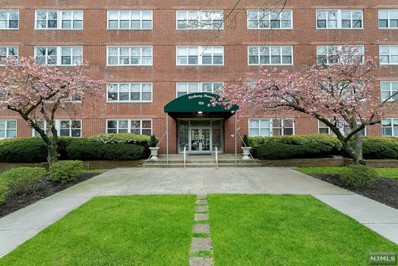
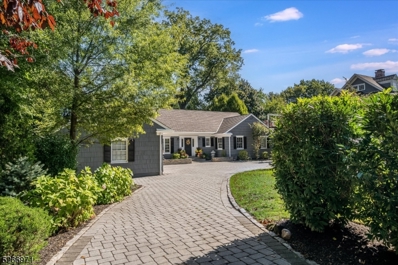
 The data relating to the real estate for sale on this web site comes in part from the Internet Data Exchange Program of NJMLS. Real estate listings held by brokerage firms other than the owner of this site are marked with the Internet Data Exchange logo and information about them includes the name of the listing brokers. Some properties listed with the participating brokers do not appear on this website at the request of the seller. Some properties listing with the participating brokers do not appear on this website at the request of the seller. Listings of brokers that do not participate in Internet Data Exchange do not appear on this website.
The data relating to the real estate for sale on this web site comes in part from the Internet Data Exchange Program of NJMLS. Real estate listings held by brokerage firms other than the owner of this site are marked with the Internet Data Exchange logo and information about them includes the name of the listing brokers. Some properties listed with the participating brokers do not appear on this website at the request of the seller. Some properties listing with the participating brokers do not appear on this website at the request of the seller. Listings of brokers that do not participate in Internet Data Exchange do not appear on this website.