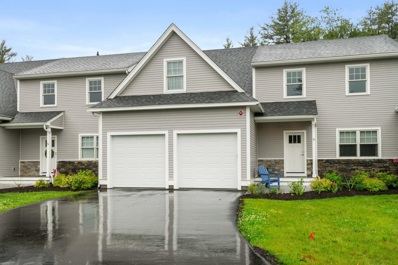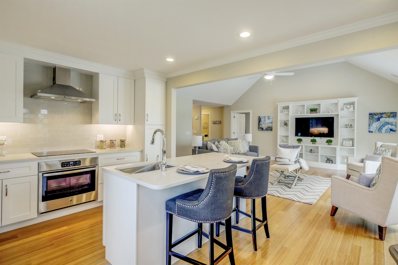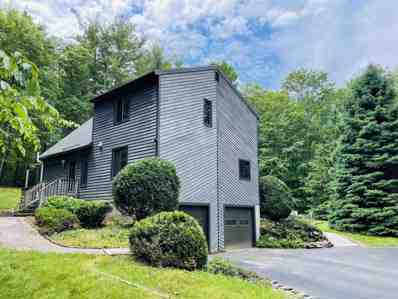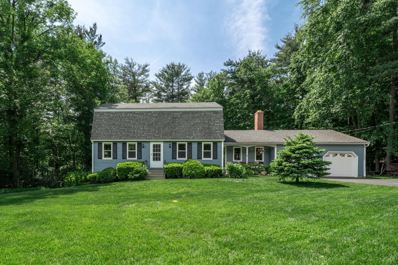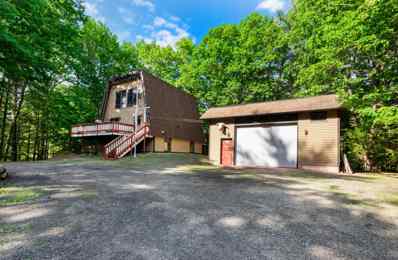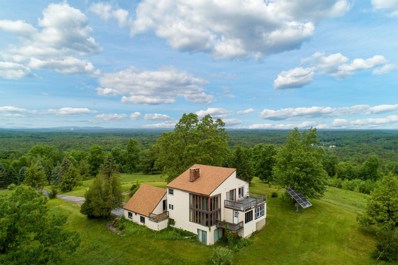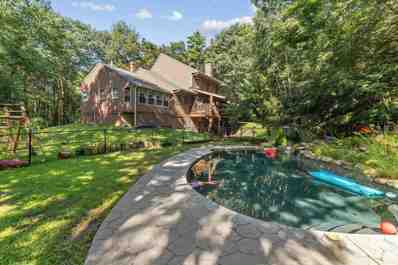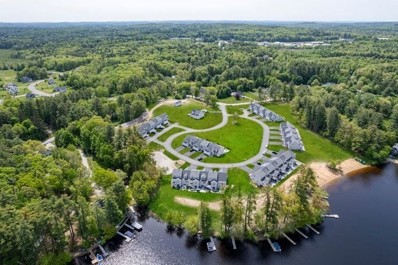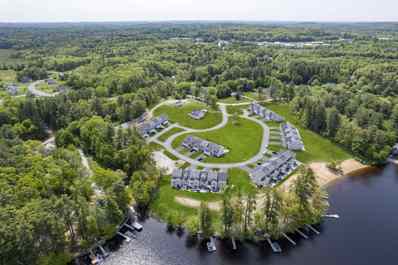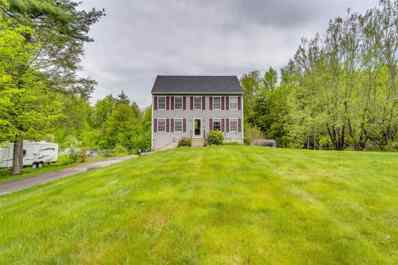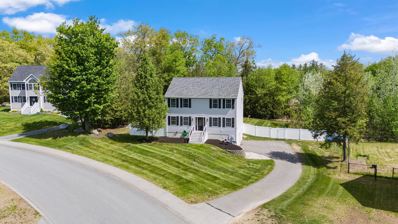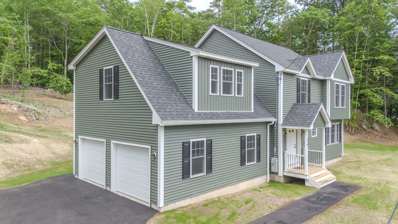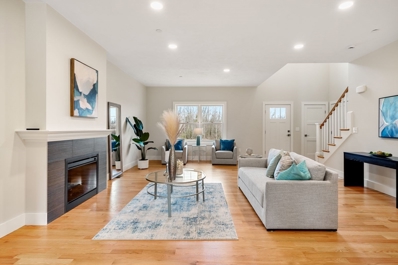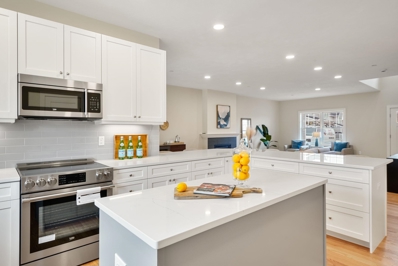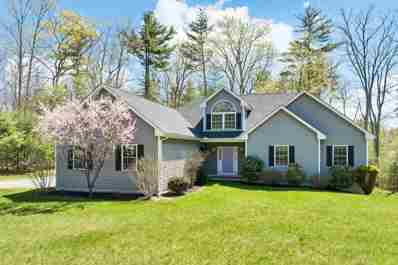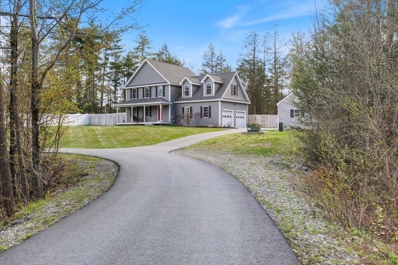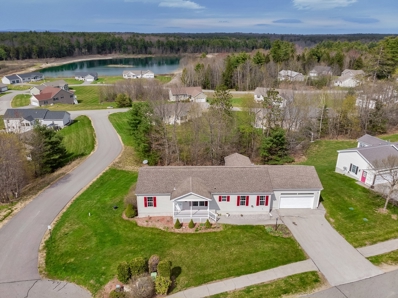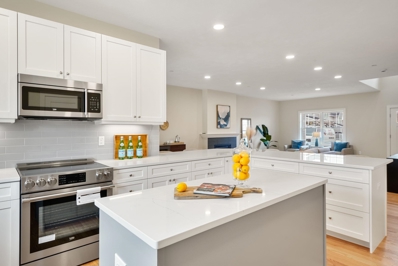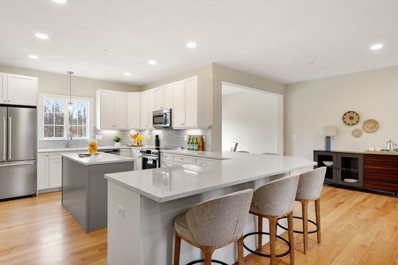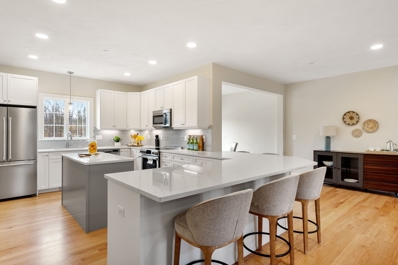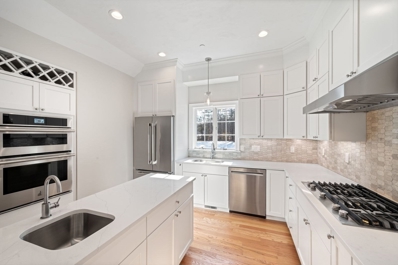Sandown NH Homes for Sale
$799,900
57 Kibrel Court Sandown, NH 03873
- Type:
- Condo
- Sq.Ft.:
- 2,000
- Status:
- NEW LISTING
- Beds:
- 2
- Lot size:
- 12 Acres
- Year built:
- 2022
- Baths:
- 3.00
- MLS#:
- 4999404
- Subdivision:
- The Dox
ADDITIONAL INFORMATION
PRIVATE BOAT DOCK INCLUDED! Introducing 57 Kibrel Ct at The Dox, a Luxury waterfront community on the shores of Angle Pond with 900' of shoreline and a 200' sandy beach. This property is a stunning example of quality and luxury. The large open kitchen is loaded with custom cabinetry and a center island along with peninsula seating with quartz counters and built in pantry. Massive 1st level primary suite with attached en suite spa bath and walk in closet. 1st fl laundry and an open living room concept with views of Angle Pond from your 4 season room. The second level includes another bedroom and a front to back 700+ sq. ft bonus room ready to be finished if needed and a 22x12 loft area perfect for a home office / study. This unit provides great views and easy access to your own 15' dock, beach and pond. This unit and location can't be beat. Just 1 hour to Boston, 30 mins to the seacoast and 25. mins to Manchester.
- Type:
- Condo
- Sq.Ft.:
- 2,800
- Status:
- NEW LISTING
- Beds:
- 2
- Lot size:
- 33.68 Acres
- Baths:
- 2.00
- MLS#:
- 4999144
- Subdivision:
- Maple Hills Condominium
ADDITIONAL INFORMATION
IMMEDIATE OCCUPANCY - Maple Hills! Where HASSLE FREE condominium ownership meets the luxury of an individual DETACHED HOME. Visit Us to see the special details including available: 2 car garages, lower-level suites, & curated finishes for any age and lifestyle. No Age Restrictions. Bring Rover, Spot, & Fluffy with room to roam amongst the elegant lawns, mature trees, & beautiful exposure from the privacy of this Cul-De-Sac development. MOVE IN READY & available with No Waiting. Agent Interest. Easily Shown. Ask about the Builder Exclusive Financing offered. Enjoy MAINTENANCE FREE living just around the corner from the city but individually set in natural serenity. USE GPS 95 Odell Road, Sandown, NH.
- Type:
- Single Family
- Sq.Ft.:
- 1,528
- Status:
- NEW LISTING
- Beds:
- 3
- Lot size:
- 1.01 Acres
- Year built:
- 1984
- Baths:
- 2.00
- MLS#:
- 4999124
ADDITIONAL INFORMATION
Situated on a wooded lot with lots of nature and wildlife. The contemporary home has gone through an amazing transformation in the last few years. Some of the updates include: 2 yr old Roof and Water heater, all new kitchen appliances, BRAND NEW Expanded Kitchen with custom built cabinetry and quartz countertops and tile backsplash, Bamboo flooring throughout, Brand NEW 1st floor bath with NEW tile flooring, custom vanity and NEW cast iron tub with tile surround, 2nd floor bath renovated with NEW floors, countertop and vanity. There is so much more! You won't be left in the dark with the generator transfer switch. Lots of natural light filters in through the abundance of large windows. In colder months, the propane fired gas stove will help keep the rooms cozy. Primary bedroom has large closet with desk nook and the other 2 bedrooms are nicely sized. There is a small reading nook or desk space in the 2nd floor loft area which offers some flexibility in the floor plan. Close proximity to Rt 111 shopping and restaurants as well as highway access. Walking trails, local ponds and beaches, and town organized activities will keep you busy. You will love what this beautiful home has to offer in the quaint town of Sandown. Showings start 6/8 at the open house.
- Type:
- Single Family
- Sq.Ft.:
- 2,673
- Status:
- NEW LISTING
- Beds:
- 4
- Lot size:
- 0.95 Acres
- Year built:
- 1977
- Baths:
- 3.00
- MLS#:
- 4999028
ADDITIONAL INFORMATION
++Please submit offers by Monday 6/10 @ 2 pm.++ Searching for a well maintained home in an established neighborhood? This may be the one for you! Sitting pretty on just under an acre, this sweet home offers so much! A first floor bedroom, flex room for office, den or play room as well as a formal dining room and charming kitchen that is open to a sunny and spacious family room. Just off the family room, the three season room offers a retreat from the busy world while the private rear decks promise cozy dinners and summer sunshine. The second floor enjoys two good-sized bedrooms, a full bath and a lovely primary bedroom featuring an updated, private en-suite bath. The real fun begins in the finished lower level where you'll find a great family room complete w/built in game bar and an additional flex room for office, guests, gym or play! Whether you are downsizing, or just starting out, youâll want to put this great home on your list to see!
- Type:
- Single Family
- Sq.Ft.:
- 2,224
- Status:
- NEW LISTING
- Beds:
- 3
- Lot size:
- 2.5 Acres
- Year built:
- 2014
- Baths:
- 3.00
- MLS#:
- 4998990
ADDITIONAL INFORMATION
EQUINE LOVERS ALERT! Start packing and view this stunning custom built 2014 colonial featuring 7 rooms, 3 bedrooms, 2.5 bath, 2 car garage with over 2200 sq. ft situated on 2.5 acres with a 5 stall barn and a riding ring! Custom cherrywood kitchen with energy efficient SS appliances, granite, breakfast bar, and recessed lights. The kitchen leads way to an eat-in dining area, open concept living room and oversized deck for summer entertaining! This home is adorned with gleaming hardwood floors, full laundry room and gas fireplace. The second floor has an enormous primary en-suite bath and walk -in closet and bath, 2 additional spacious sunny bedrooms and and office complete the second floor. Walk up attic for future expansion, and full walk out basement. This is the perfect set up for the Equine lover, bring your horses, riding trails close by! This home has been meticulously maintained and won't last! First showing Sunday June 9th , 11-1 p.m.
- Type:
- Single Family
- Sq.Ft.:
- 2,038
- Status:
- NEW LISTING
- Beds:
- 3
- Lot size:
- 1.34 Acres
- Year built:
- 1984
- Baths:
- 3.00
- MLS#:
- 4998957
ADDITIONAL INFORMATION
Looking for privacy? Secluded by natural tree cover is this 3 bedroom, 2.5 bath, custom, timber archetectured home perched atop the 1.3 acre lot. The interior resembles a ski lodge with an open concept, 22' vaulted ceilings, tongue and groove pine walls, Douglas Fir exposed beams and new 7" wide hickory floors. A window wall lets in natural light for passive solar heat. The home was designed with sustainability and cost efficiency in mind with Geothermal heat and a 34000kw standalone generator. Add solar panels and you're truly "off the grid!" An oversized garage with 13' bay has plenty of storage for vehicles or a side hustle. The septic system can support 5 bedrooms making an in-law addition over the garage a possibility. In addition to the driveway, there is a private road providing alternate access to the property. Make arrangements to see 38 Wells Village today!
$679,900
7 Debbie Lane Sandown, NH 03873
- Type:
- Single Family
- Sq.Ft.:
- 3,280
- Status:
- Active
- Beds:
- 3
- Lot size:
- 16.44 Acres
- Year built:
- 2005
- Baths:
- 2.00
- MLS#:
- 4998199
ADDITIONAL INFORMATION
Nestled on 16.44 acres, this contemporary-style 3-bedroom, 2-bathroom home offers stunning panoramic views. Featuring a detached 2-car garage with storage above, this property blends modern convenience with rustic charm. Inside, cathedral ceilings accentuate the living room, where a floor-to-ceiling fieldstone fireplace creates a cozy ambiance. Though it needs TLC, this house presents a prime opportunity to personalize and transform it into your dream home. Imagine the potential for relaxation and entertaining against the backdrop of nature's beauty. Nestled on 16.44 acres, this contemporary-style 3-bedroom, 2-bathroom home offers stunning panoramic views. Featuring a detached 2-car garage with storage above, this property blends modern convenience with rustic charm. Inside, cathedral ceilings accentuate the living room, where a floor-to-ceiling fieldstone fireplace creates a cozy ambiance. Though it needs TLC, this house presents a prime opportunity to personalize and transform it into your dream home. Imagine the potential for relaxation and entertaining against the backdrop of nature's beauty. Seize the opportunity to unleash the full potential of this hidden gem! Open house Sat 6/1/24 from 1 pm - 3pm
$699,900
28 Pinewood Loop Sandown, NH 03873
- Type:
- Single Family
- Sq.Ft.:
- 3,192
- Status:
- Active
- Beds:
- 4
- Lot size:
- 14.58 Acres
- Year built:
- 1993
- Baths:
- 4.00
- MLS#:
- 4997981
ADDITIONAL INFORMATION
$10,000 towards 1% buy down rate for 2 years! Introducing an opportunity to own an incredible property situated on a 14.58 acre lot! This Rustic Cape Cod style home features a floor plan for multiple generations. Featuring 3 levels of living space with 4 bedrooms and 3.5 baths. Kitchen/Living Room with a stone fireplace, making it a perfect place for gatherings. Vaulted ceiling family room with a wood stove, dining room and 2 bedrooms which includes the private master suite with a sitting room and full bath. Upstairs you'll find 2 additional bedrooms with built in wall units and a full bath. Walk out lower level with another wood stove and 3/4 bath, pool table and workshop. Outdoors you'll be impressed by the 28 ft covered porch overlooking the Gunite pool with a waterfall and peaceful surroundings. Situated right off 121A for easy commuting and access to area amenities, this home is a must see. Showings begin at the open house June 1st 11-2pm.
- Type:
- Condo
- Sq.Ft.:
- 2,800
- Status:
- Active
- Beds:
- 2
- Year built:
- 2022
- Baths:
- 3.00
- MLS#:
- 73242180
ADDITIONAL INFORMATION
Welcome to Dox On Angle Pond, a haven of 22 townhomes, where this Waterfront Luxurious End Unit stands out as a true gem! Prepare to be impressed by the flawless craftsmanship and meticulous attention to detail throughout this exceptional residence. Upon entry, you'll be greeted by upscale finishes that exude Sophistication and Luxury. The open floor plan effortlessly blends relaxation and entertainment, while the coveted first-floor primary suite, complete with a luxurious bathroom and convenient laundry facilities, adds to the appeal. The heart of the home is the stunning chef's kitchen, boasting quartz countertops, a spacious island with a peninsula, and top-of-the-line stainless steel appliances, including a vented hood. Additionally, this remarkable property features two spacious bonus rooms. Conveniently located just over the MA/NH border, this move-in ready lakeside retreat promises a lifestyle of luxury and tranquility. UNIT IS BEING SOLD FULLY FURNISHED!
$835,000
22 Kibrel Court Sandown, NH 03873
- Type:
- Condo
- Sq.Ft.:
- 2,800
- Status:
- Active
- Beds:
- 2
- Lot size:
- 16 Acres
- Year built:
- 2022
- Baths:
- 3.00
- MLS#:
- 4997152
- Subdivision:
- The Dox
ADDITIONAL INFORMATION
Welcome to Dox On Angle Pond, a haven of 22 townhomes, where this 2022 built, Luxurious Waterfront End Unit stands out as a true gem! Prepare to be impressed by the flawless craftsmanship and meticulous attention to detail throughout this exceptional residence. Upon entry, you'll be greeted by upscale finishes that exude Sophistication and Luxury. The open floor plan effortlessly blends relaxation and entertainment, while the coveted first-floor primary suite, complete with a luxurious bathroom and convenient laundry facilities, adds to the appeal. The heart of the home is the stunning chef's kitchen, boasting quartz countertops, a spacious island with a peninsula, and top-of-the-line stainless steel appliances, including a vented hood. Additionally, this remarkable property features two spacious bonus rooms. Conveniently located just over the MA/NH border, this move-in ready lakeside retreat promises a lifestyle of luxury and tranquility. THIS UNIT COMES FULLY FURNISHED!
$579,900
24 Compromise Lane Sandown, NH 03873
- Type:
- Single Family
- Sq.Ft.:
- 1,725
- Status:
- Active
- Beds:
- 3
- Lot size:
- 0.93 Acres
- Year built:
- 2001
- Baths:
- 3.00
- MLS#:
- 4996545
- Subdivision:
- Cornerstone Estates
ADDITIONAL INFORMATION
Welcome to your forever home in a quiet, wooded neighborhood. This warm inviting colonial features 3 bedrooms and 2 and 3/4 baths on .93 acres. This home is immaculate and truly turnkey. The roof was replaced in 2017. The refrigerator and dishwasher were replaced in 2019 along with the sink. The kitchen and hallway light fixtures have been upgraded. New garage entrance door and new front door have been installed. The entire house has hard surface flooring, and the kitchen and entrance way are tiled. The second floor features 1 and 3/4 bathrooms. The primary bedroom has an en suite. Storage is not a problem in this home as the primary bedroom has a walk-in closet. There is a large walk-up attic that is just waiting for the completion. There is a great amount of storage in the basement also. The home is 10 minutes from shopping and great restaurants. Downtown Portsmouth and Hampton Beach are 35 minutes away. Loon Mountain is an 1:45 minutes. Assisted showings begin on 5/22/24 from 10:00AM through 6:00PM. Buyer agents must accompany their clients.
$619,900
39 Waterford Drive Sandown, NH 03873
- Type:
- Single Family
- Sq.Ft.:
- 2,016
- Status:
- Active
- Beds:
- 3
- Lot size:
- 0.49 Acres
- Year built:
- 2009
- Baths:
- 3.00
- MLS#:
- 4996378
- Subdivision:
- Waterford Village Estates
ADDITIONAL INFORMATION
If you have been searching for a turn-key home in the desirable town of Sandown NH, look no further! You will begin by noticing the curb appeal with a landscaped yard, new composite decking entry & a new front door with large windows to allow in plenty of natural light. As you enter into the home you will take in the clean, updated feeling & will immediately begin to appreciate all the custom details that have been added. First floor flowing with durable luxury vinyl plank throughout, living room with fireplace, 1/2 bath with laundry and formal dining room with double raised panel feature wall. A lovely, updated kitchen with plenty of cabinets to include a custom "Coffee Bar", quartz counters, stainless appliances and beautiful picture window. Off the kitchen is direct access to the composite deck and fully fenced in back yard with fire pit area. The second floor features a large primary bedroom with walk in closet and 3/4 attached bath, 2 more spacious bedrooms with barn door closets and a full bath. Basement with storage space and a 2-car garage. This home features new lighting, ceiling fans, nest thermostats and ring doorbell! Located in the Waterford Village Estates neighborhood, this home is directly across from the community playground & basketball court. There are so many details and features that this home offers, come see for yourself!
$719,000
359 Main Street Sandown, NH 03873
- Type:
- Single Family
- Sq.Ft.:
- 2,235
- Status:
- Active
- Beds:
- 3
- Lot size:
- 2.28 Acres
- Year built:
- 2024
- Baths:
- 3.00
- MLS#:
- 4995355
ADDITIONAL INFORMATION
$50,000 price reduction, yes you read that right, Was $769k now offered at $719,000.00 This is HUGE! Brand New Colonial-style Home on 2.28 Acres Welcome to this inviting Colonial-style home situated in a serene country setting on 2.28 acres. This charming property offers three bedrooms, 2.5 bathrooms, and an Amazing Bonus Room over the garage, providing over 2300 square feet of comfortable living space. As you enter, you're greeted by a warm and welcoming atmosphere. The spacious living room features a cozy fireplace, perfect for relaxing evenings with loved ones. The adjacent dining area seamlessly connects to the well-appointed kitchen, complete with modern appliances, ample storage, and a breakfast bar for casual dining. Upstairs, discover the private bedrooms, each offering unique character and abundant natural light. The primary suite includes a large walk-in closet and an ensuite bathroom for added convenience. An additional one and a half bathrooms ensure comfort for all residents and guests. Outside, the expansive backyard offers a peaceful retreat with a deck, ideal for summer barbecues or simply enjoying nature's beauty. This home combines tranquility with accessibility, making it a perfect choice. Don't miss the opportunity to make this delightful property your own! Easy to show! Schedule your private viewing today! Quick closing available.
- Type:
- Condo
- Sq.Ft.:
- 2,800
- Status:
- Active
- Beds:
- 2
- Lot size:
- 33.68 Acres
- Baths:
- 2.00
- MLS#:
- 4995042
- Subdivision:
- Maple Hills Condominium
ADDITIONAL INFORMATION
READY FOR MOVE IN- Maple Hills! Completed Homes available with No Waiting. CAREFREE DETACHED CONDOMINIUM ownership offering luxury accommodations for any age and lifestyle including available: lower-level suites, 2 car garages, & designer finishes that delight the senses. No Age Restrictions. Bring Rover, Spot, & Fluffy with room to roam amongst the elegant lawns, mature trees, & beautiful exposure from the privacy of this Cul-De-Sac development. Agent Interest. Ask about the Builder Exclusive Financing offered. Enjoy MAINTENANCE FREE living just around the corner from the city but individually set in natural serenity. USE GPS: 95 Odell Road, Sandown, NH
Open House:
Thursday, 6/13 11:30-1:00PM
- Type:
- Condo
- Sq.Ft.:
- 2,000
- Status:
- Active
- Beds:
- 2
- Lot size:
- 50 Acres
- Year built:
- 2024
- Baths:
- 3.00
- MLS#:
- 73235643
ADDITIONAL INFORMATION
Introducing Wight Isle Estates in the bucolic town of Sandown NH. An amazing 48 unit luxury Townhouse development situated exclusively on 50 acres in a pristine, private setting abutting an additional 30 acres of conservation land rich with natural amenities. The entire project is NH Attorney General approved! Each unit features 2 large bedrooms with an additional "bonus room" 2.5 baths including a stunning spa-like primary en suite. Only the finest of building products were incorporated creating a stunning example of style and value. Features include hardwood flooring, quartz kitchen and bath counter tops, stainless steel appliances, solid wood doors and maintenance free Hardie plank siding. This unit includes a kitchen island, a dining / 4 Season room and a walk out lower level to the wooded landscape for privacy and you can add additional sq ft above the garage for optimum living space. Schedule a visit at our model unit and start living the life you deserve.
Open House:
Wednesday, 6/12 11:30-1:00PM
- Type:
- Condo
- Sq.Ft.:
- 2,000
- Status:
- Active
- Beds:
- 2
- Lot size:
- 50 Acres
- Year built:
- 2024
- Baths:
- 3.00
- MLS#:
- 4994879
- Subdivision:
- Wight Isle Estates
ADDITIONAL INFORMATION
END UNIT at The Wight Isle Estates in the bucolic town of Sandown NH. An amazing 48 unit luxury Townhouse development situated exclusively on 45 acres in a pristine, private setting abutting an additional 30 acres of conservation land rich with natural amenities. The entire project is NH Attorney General approved! Each unit features 2 large bedrooms with an additional "bonus room" 2.5 baths including a stunning spa-like primary en suite. Only the finest of building products were incorporated creating a stunning example of style and value. Features include hardwood flooring, Quartz kitchen and bath counter tops, stainless steel appliances, solid wood doors and maintenance free Hardy plank siding. THIS END UNIT INCLUDES a 4 season room, Kitchen Island and walkout basement! This is the ultimate in tranquil, country New Hampshire living conveniently located to the area's finest shopping, restaurants, wineries, and recreation. Just 25 mins to Boston / Manchester Regional airport, 30 mins to the NH seacoast and 1 hr, to Boston. Extremely easy to show. Reach out now to schedule a tour and start living the lifestyle you deserve! Pictures represent the model unit nneren # 4964657 with finished extra square footage. Exclusive financing offered on units with a full option package.
- Type:
- Single Family
- Sq.Ft.:
- 2,091
- Status:
- Active
- Beds:
- 3
- Lot size:
- 8.01 Acres
- Year built:
- 2012
- Baths:
- 2.00
- MLS#:
- 4994730
ADDITIONAL INFORMATION
OPEN HOUSE 5/23 CANCELED Distinctive custom home shows like new and is set in a beautiful subdivision with a private 8+/- acre lot. Spacious entrance foyer with hardwoods. Gracious formal dining room with hardwoods will be a cherished place for the holidays! Dramatic great-room with soaring cathedral ceilings, hardwood flooring and a gas fireplace. The cook of the home will enjoy the kitchen with a large center island, granite counters and stainless-steel appliances. There is a big dining area with a slider leading to the deck. The spacious primary suite is located on the first floor and features a huge walk-in closet and wonderful spa bath with custom tile and soaking tub. There are two additional bedrooms on the first floor along with a full bath. The second floor features a huge loft with Palladian window. There is an abundance of attic space which could allow for even more living space if needed. The basement has a double door walk-out and daylight windows which offers even more possibilities for expansion. The two-car garage is located off the back hall with laundry area. New furnace and generator plug are also great features of this home. This beautiful home offers all you are searching for in one level living.
$679,900
36 Waterford Drive Sandown, NH 03873
- Type:
- Single Family
- Sq.Ft.:
- 2,112
- Status:
- Active
- Beds:
- 3
- Lot size:
- 1.07 Acres
- Year built:
- 2017
- Baths:
- 3.00
- MLS#:
- 4994380
- Subdivision:
- Waterford Village Estates
ADDITIONAL INFORMATION
This beautiful 3 bedroom, 2.5 bath home, plus office space sits privately and pretty on a nice 1+ acre lot in Waterford Village Estates. This light and bright open concept young Colonial features hardwood floors on the first floor, stainless steel appliances, quartz counters in a modern kitchen which is nice and open to the dining area and living room adorned with a gas fireplace. A half bath and easy direct entry from the 2 car garage finish off the first floor. Upstairs is the large master bedroom with en-suite and walk in closet. 2 additional generously sized bedrooms plus another room for an office or suit to your needs. A full bath with granite vanity and your laundry is conveniently located on the second floor too. Private outside space is fenced in and ready for entertaining. Plenty of storage in the shed with oversized door. This beautiful move in ready home has central AC, on demand hot water, LP gas and much much more. There is a playground area and trails here at Waterford Village Estates. Showings begin Saturday May 11th.
Open House:
Saturday, 6/15 11:00-1:00PM
- Type:
- Single Family
- Sq.Ft.:
- 1,620
- Status:
- Active
- Beds:
- 3
- Year built:
- 2005
- Baths:
- 2.00
- MLS#:
- 73233661
- Subdivision:
- Mill Pine
ADDITIONAL INFORMATION
Welcome to your dream home! This stunning single-family home located in Mill Pine Village's 55+ community offers everything you need forcomfortable and luxurious living. With partial pond views, an expansive living and dining area, and a chef's dream kitchen, this home is perfect for entertaining guests orenjoying a quiet night in. The bright and inviting three-season porch is perfect for relaxing and taking in the beautiful views, while the master bedroom offers a sereneretreat complete with a luxurious hot tub and shower. The two additional rooms provide plenty of flexibility and can be used as a craft room, office, or guest room. Thecozy stone patio in the backyard is perfect for outdoor entertaining or relaxation. Conveniently situated close to the community center and gardens, this home offers theperfect balance of privacy and community. The spacious basement and two-car garage provide ample storage space, while the laundry room on the main floor adds to thehome's convenience.
Open House:
Wednesday, 6/12 11:30-1:00PM
- Type:
- Condo
- Sq.Ft.:
- 2,000
- Status:
- Active
- Beds:
- 2
- Lot size:
- 50 Acres
- Year built:
- 2024
- Baths:
- 3.00
- MLS#:
- 4993727
- Subdivision:
- Wight Isle Estates
ADDITIONAL INFORMATION
Introducing Wight Isle Estates in the bucolic town of Sandown NH. An amazing 48 unit luxury Townhouse development situated exclusively on 45 acres in a pristine, private setting abutting an additional 30 acres of conservation land rich with natural amenities. The entire project is NH Attorney General approved! Each unit features 2 large bedrooms with an additional "bonus room" 2.5 baths including a stunning spa-like primary en suite. Only the finest of building products were incorporated creating a stunning example of style and value. Features include hardwood flooring, Quartz kitchen and bath counter tops, stainless steel appliances, solid wood doors and maintenance free Hardy plank siding. This unit INCLUDES a 4 season room, Kitchen Island and walkout basement! This is the ultimate in tranquil, country New Hampshire living conveniently located to the area's finest shopping, restaurants, wineries, and recreation. Just 25 mins to Boston / Manchester Regional airport, 30 mins to the NH seacoast and 1 hr, to Boston. Extremely easy to show. Reach out now to schedule a tour and start living the lifestyle you deserve! Pictures represent the model unit nneren # 4964657 with finished extra square footage. Exclusive financing offered on units with a full option package.
- Type:
- Condo
- Sq.Ft.:
- 2,800
- Status:
- Active
- Beds:
- 2
- Lot size:
- 33.68 Acres
- Baths:
- 2.00
- MLS#:
- 4992884
- Subdivision:
- Maple Hills Condominium
ADDITIONAL INFORMATION
MOVE IN READY - Maple Hills! A MAINTENANCE FREE lifestyle awaits. Luxury DETACHED CONDOS offering designer curated accommodations for any age and lifestyle including available: lower-level suites, 2 car garages, & designer finishes that delight the senses. No Age Restrictions. Bring Rover, Spot, & Fluffy with room to roam amongst the elegant lawns, mature trees, & beautiful exposure from the privacy of this Cul-De-Sac development. Ready for viewing with IMMEDIATE OCCUPANCY available. Agent Interest. Easily Shown. Ask about the Builder Exclusive Financing offered.Enjoy MAINTENANCE FREE living just around the corner from the city but individually set in natural serenity.
- Type:
- Condo
- Sq.Ft.:
- 2,800
- Status:
- Active
- Beds:
- 2
- Lot size:
- 33.68 Acres
- Baths:
- 2.00
- MLS#:
- 4992498
- Subdivision:
- Maple Hills Condominium
ADDITIONAL INFORMATION
IMMEDIATE OCCUPANCY - Maple Hills! Where HASSLE FREE condominium ownership meets the luxury of an individual DETACHED HOME. Visit Us to see the special details including available: 2 car garages, lower-level suites, & curated finishes for any age and lifestyle. No Age Restrictions. Bring Rover, Spot, & Fluffy with room to roam amongst the elegant lawns, mature trees, & beautiful exposure from the privacy of this Cul-De-Sac development. MOVE IN READY & available with No Waiting. Agent Interest. Easily Shown. Ask about the Builder Exclusive Financing offered. Enjoy MAINTENANCE FREE living just around the corner from the city but individually set in natural serenity.
Open House:
Wednesday, 6/12 11:30-1:00PM
- Type:
- Condo
- Sq.Ft.:
- 1,800
- Status:
- Active
- Beds:
- 2
- Lot size:
- 50 Acres
- Year built:
- 2024
- Baths:
- 3.00
- MLS#:
- 73223425
ADDITIONAL INFORMATION
Introducing Wight Isle Estates in the bucolic town of Sandown NH. An amazing 48 unit luxury Townhouse development situated exclusively on 50 acres in a pristine, private setting abutting an additional 30 acres of conservation land rich with natural amenities. The entire project is NH Attorney General approved! Each unit features 2 large bedrooms with an additional "bonus room" 2.5 baths including a stunning spa-like primary en suite. Only the finest of building products were incorporated creating a stunning example of style and value. Features include hardwood flooring, quartz kitchen and bath counter tops, stainless steel appliances, solid wood doors and maintenance free Hardie plank siding. This unit includes a kitchen island, a 10x10 deck w slider and a walk out lower level to the wooded landscape for privacy.This unit can close asap and you can add additional sq ft above the garage for optimum living space. Schedule a visit at our model unit and start living the life you deserve.
Open House:
Wednesday, 6/12 11:30-1:00PM
- Type:
- Condo
- Sq.Ft.:
- 1,800
- Status:
- Active
- Beds:
- 2
- Lot size:
- 50 Acres
- Year built:
- 2024
- Baths:
- 3.00
- MLS#:
- 73223422
ADDITIONAL INFORMATION
Introducing Wight Isle Estates in the bucolic town of Sandown NH. An amazing 48 unit luxury Townhouse development situated exclusively on 50 acres in a pristine, private setting abutting an additional 30 acres of conservation land rich with natural amenities. The entire project is NH Attorney General approved! Each unit features 2 large bedrooms with an additional "bonus room" 2.5 baths including a stunning spa-like primary en suite. Only the finest of building products were incorporated creating a stunning example of style and value. Features include hardwood flooring, quartz kitchen and bath counter tops, stainless steel appliances, solid wood doors and maintenance free Hardie plank siding. This unit includes a kitchen island, a 10x10 deck w slider and a walk out lower level to the wooded landscape for privacy.This unit can close asap and you can add additional sq ft above the garage for optimum living space. Schedule a visit at our model unit and start living the life you deserve.
- Type:
- Condo
- Sq.Ft.:
- 2,800
- Status:
- Active
- Beds:
- 2
- Year built:
- 2021
- Baths:
- 3.00
- MLS#:
- 73223440
ADDITIONAL INFORMATION
Welcome to The Dox in Sandown NH. A Luxury waterfront community on the shores of Angle Pond with 900' of shoreline and a 200' sandy beach. This is the developers END UNIT MODEL home with loads of extras and upgrades including 2 gas fireplaces, double ovens, quartz counters, Sonos, hardwood floors, a whole house generator etc.! The 1st level is a stunning example of quality and luxury. The large open kitchen is loaded with custom cabinetry and a center island with sink along with peninsula seating with quartz counters and built in pantry. Massive 1st level primary suite with attached en suite spa bath and walk in closet with end unit natural light, 1st fl laundry and an open living room concept with views of Angle Pond from your 4 season room. The second level includes a front to back 700 sq. ft bonus room / additional bedroom suite and a spa like ensuite bath with coffered ceilings and luxurious finishes and a 22x12 loft area perfect for a home office / study. This unit provides great

Copyright 2024 PrimeMLS, Inc. All rights reserved. This information is deemed reliable, but not guaranteed. The data relating to real estate displayed on this display comes in part from the IDX Program of PrimeMLS. The information being provided is for consumers’ personal, non-commercial use and may not be used for any purpose other than to identify prospective properties consumers may be interested in purchasing. Data last updated {{last updated}}.

The property listing data and information, or the Images, set forth herein were provided to MLS Property Information Network, Inc. from third party sources, including sellers, lessors and public records, and were compiled by MLS Property Information Network, Inc. The property listing data and information, and the Images, are for the personal, non-commercial use of consumers having a good faith interest in purchasing or leasing listed properties of the type displayed to them and may not be used for any purpose other than to identify prospective properties which such consumers may have a good faith interest in purchasing or leasing. MLS Property Information Network, Inc. and its subscribers disclaim any and all representations and warranties as to the accuracy of the property listing data and information, or as to the accuracy of any of the Images, set forth herein. Copyright © 2024 MLS Property Information Network, Inc. All rights reserved.
Sandown Real Estate
The median home value in Sandown, NH is $299,300. This is lower than the county median home value of $345,200. The national median home value is $219,700. The average price of homes sold in Sandown, NH is $299,300. Approximately 88.48% of Sandown homes are owned, compared to 7.4% rented, while 4.12% are vacant. Sandown real estate listings include condos, townhomes, and single family homes for sale. Commercial properties are also available. If you see a property you’re interested in, contact a Sandown real estate agent to arrange a tour today!
Sandown, New Hampshire 03873 has a population of 6,279. Sandown 03873 is more family-centric than the surrounding county with 45.84% of the households containing married families with children. The county average for households married with children is 32.44%.
The median household income in Sandown, New Hampshire 03873 is $102,229. The median household income for the surrounding county is $85,619 compared to the national median of $57,652. The median age of people living in Sandown 03873 is 41.9 years.
Sandown Weather
The average high temperature in July is 81.6 degrees, with an average low temperature in January of 14.3 degrees. The average rainfall is approximately 47.3 inches per year, with 53.4 inches of snow per year.
