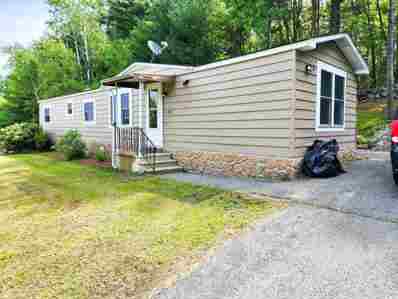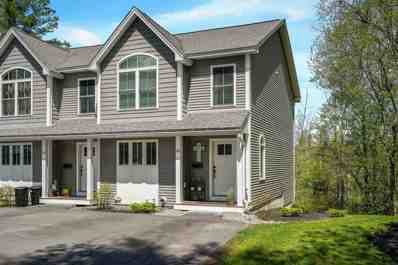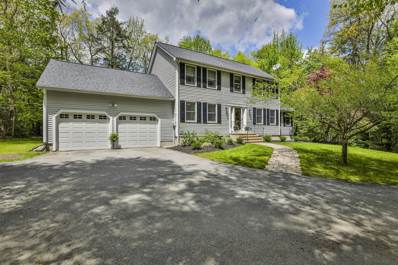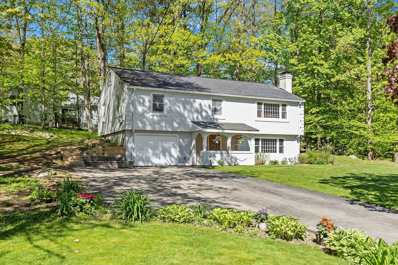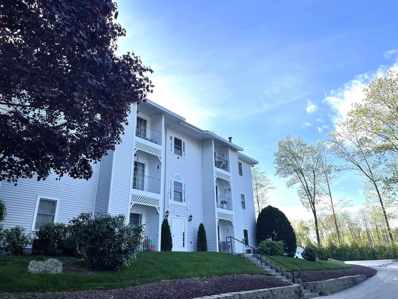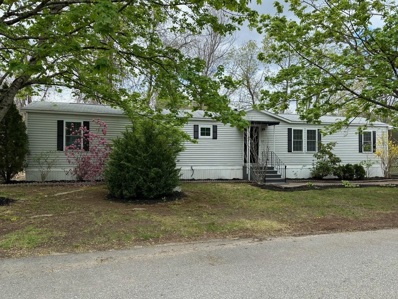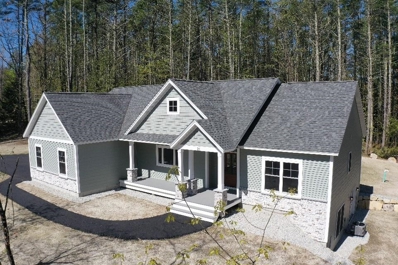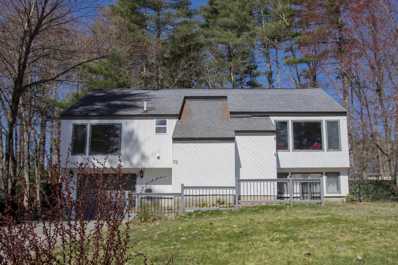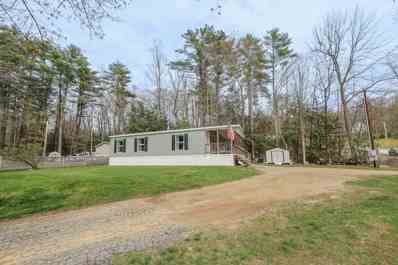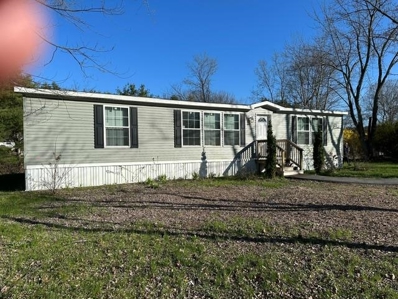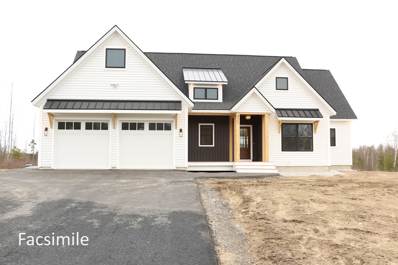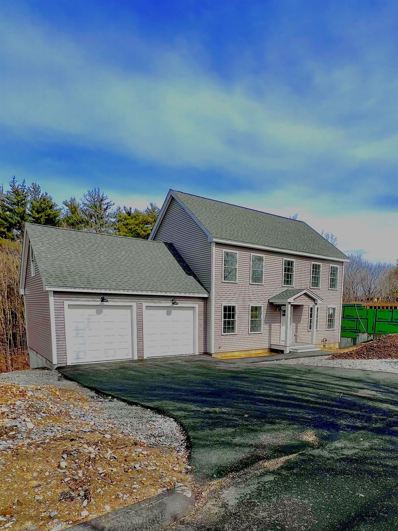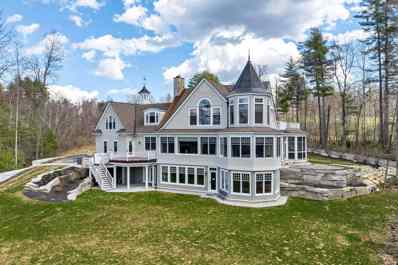Milford NH Homes for Sale
- Type:
- Mobile Home
- Sq.Ft.:
- 840
- Status:
- NEW LISTING
- Beds:
- 2
- Year built:
- 1984
- Baths:
- 1.00
- MLS#:
- 4996253
- Subdivision:
- Leisure Acres
ADDITIONAL INFORMATION
Nothing to do but move-in! This well maintained home in Leisure Acres Mobile Park in Milford is quiet and rural but close to everything--shopping, dining, hiking, and easy for commuters. Enter into a light and bright open floor plan. Large kitchen with updated appliances and built-in hutch and eat-in bar opens into the living room which boasts vinyl plank flooring and a beautiful view of nearby mountains. A perfect home for entertaining. Speaking of entertaining, a private backyard with patio and storage shed is great for outdoor living. Down the hall are two carpeted sunny bedrooms which also have views. A laundry closet has room for full sized washer and dryer. There are lots of extras--a standby generator runs on propane so you are never without power. The house has the best of both worlds--a boiler for FHW heat and two mini splits for summer cooling. Come take a look!! Open Houses both Saturday 10 to noon and Sunday 10 to noon.
$500,000
20 Rock Lane Milford, NH 03055
- Type:
- Single Family
- Sq.Ft.:
- 1,610
- Status:
- NEW LISTING
- Beds:
- 3
- Lot size:
- 1.55 Acres
- Year built:
- 1980
- Baths:
- 2.00
- MLS#:
- 4995767
ADDITIONAL INFORMATION
Great 3 bed 2 bath home at the end of a quiet cul-de-sac. This home has a large dining room with built in seating that is open to the living room and kitchen. There is a nice view of nature from the back deck and a movie room downstairs great for entertaining. Large 2 car garage is at the end of the long, wide driveway. There is an additional gravel driveway on the other side of the home, great for an RV or other recreational vehicles. This is a must see. Showings begin after the open house. Open house on 5/18/24 from 11am-1pm .
- Type:
- Condo
- Sq.Ft.:
- 1,740
- Status:
- NEW LISTING
- Beds:
- 2
- Year built:
- 2021
- Baths:
- 4.00
- MLS#:
- 4995688
ADDITIONAL INFORMATION
Just like new, this Luxury Townhouse built in 2021 with Custom Features, offers quiet, care-free living and easy walking to Downtown Milford's myriad shops and restaurants. Lovely Granite kitchen with unique bar, Farmer's Sink and hardwood floors through out on First Floor. Comfortable, open living room with gas fireplace and large slider to your private, composite deck. Custom window treatments throughout. This is an end unit with extra windows. Upstairs, the Primary Bedroom features a full bath, and large walk-in closet which was custom-designed when built. Second floor laundry, large linen closet, and second bedroom with 3/4 bath, makes this the perfect layout for teenage children or visiting guests. This is one of few units here with pull-down attic stairs for access to valuable storage space. The basement features a finished family room, easily used as an extra bedroom, with it's own 3/4 bath, and large slider to the private backyard. There is an office space, and a custom-designed sound-proof studio where the current owner, a seasoned drummer, practices his chops! This room was custom-built with soundproof walls, door, etc. Very unique space. There is still unfinished basement space for storage and mechanicals. FHA on Natural gas, Central AC, and On-Demand Hot water add to energy efficient comfort. Pets are allowed here, and showings begin at the Open House, Saturday May 18th from 11:00 to 1:00. A truly unique, high-end Townhouse with much to offer.
Open House:
Tuesday, 5/21 5:00-7:00PM
- Type:
- Single Family
- Sq.Ft.:
- 3,186
- Status:
- NEW LISTING
- Beds:
- 4
- Lot size:
- 2.04 Acres
- Year built:
- 1998
- Baths:
- 3.00
- MLS#:
- 4995606
ADDITIONAL INFORMATION
Here's your chance to make this captivating Colonial home yours! Tucked away in a highly coveted neighborhood, this delightful abode showcases a spacious kitchen adorned with cherry cabinets, granite countertops, a stylish glass tile backsplash, stainless steel appliances, including a Bosch gas cooktop and a convenient walk-in pantryâa haven for culinary enthusiasts. Just steps away from the serene dining area, framed by bay windows, you'll find a generously sized great room boasting a vaulted ceiling and cooling fan, complemented by recently refinished, gleaming hardwood floors. Step through the glass sliders to the flat backyard with a shaded patio, ideal for hosting outdoor gatherings. Completing the first floor are a formal dining room, an office, a spacious half bath with separate laundry area, and a side entry hall leading to oversized attached garage. On the second floor, unwind in the primary bedroom featuring its own bath & walk-in closet. Two additional bedrooms and another full bath offer ample space for family or guests. Notable features include a water treatment system, new water heater, newer roof, updated 4-bedroom septic system, freshly painted basement and ceilings. The sprawling walkout basement provides ample space and a private side deck. Its versatile layout encompasses a workout area, bonus bedroom, and sizable family room equipped with a Harman pellet stove. Conveniently located near highways, shopping, and dining amenities, this home truly has it all.
$414,900
124 Summer Street Milford, NH 03055
- Type:
- Single Family
- Sq.Ft.:
- 2,036
- Status:
- NEW LISTING
- Beds:
- 3
- Lot size:
- 0.4 Acres
- Year built:
- 1965
- Baths:
- 2.00
- MLS#:
- 4995562
ADDITIONAL INFORMATION
Location, location, location! Don't miss out on this amazing opportunity to own a beautifully upgraded home situated in a prime location near downtown. Pride of ownership throughout, this home features three bedrooms, two stylish bathrooms, a spacious living room with a large picture window, and a generous eat-in kitchen with access to a large deck and private yard. The lower level offers a cozy family room, laundry area, and a one-car garage. Conveniently located near town-owned forests, walking trails, shopping, and major routes. Showings are delayed and will begin at the Open House Friday, May 17th from 5-6:30!
- Type:
- Condo
- Sq.Ft.:
- 864
- Status:
- NEW LISTING
- Beds:
- 2
- Year built:
- 1987
- Baths:
- 2.00
- MLS#:
- 4995203
ADDITIONAL INFORMATION
Imagine your new home in this quiet neighborhood within the quaint and energetic community of Milford, NH! With updated flooring, new kitchen appliances and water heater and painted walls throughout, you can move in today! Enjoy the convenience of your own new washer/dryer and a kitchen with stainless appliances, tons of cabinet storage and plenty of counter space for entertaining. The living area is an open concept, ideal for large gatherings yet with a cozy feel. The private patio is perfect for relaxing with a book at the end of the day, overlooking the landscaped yard and outdoor picnic area. This home features the privacy, heat efficiency and quietness of the top floor as well as a large bedroom with an en-suite bathroom. The Stoney Creek low Association fee includes landscaping, trash removal, snow removal for your own 2 parking spots, water, sewer, and master insurance. No dogs are allowed and No smoking is allowed on the premises inside or out.
- Type:
- Mobile Home
- Sq.Ft.:
- 924
- Status:
- Active
- Beds:
- 2
- Year built:
- 1984
- Baths:
- 1.00
- MLS#:
- 4994991
- Subdivision:
- *Street A/K/A Overlook Way
ADDITIONAL INFORMATION
Highest/Best offers due by Monday, May 13th, 2:00... Desirable Leisure Acres!! Home just remodeled! Carport, two sheds, flat lot, and a large wooded backyard! Relax on your very own deck overlooking Ox Brook... what a peaceful setting! Monthly park fee includes lot rent, road plowing/maintenance, water, sewer, and trash pick up. Hot water tank is new!
- Type:
- Single Family
- Sq.Ft.:
- 1,762
- Status:
- Active
- Beds:
- 3
- Lot size:
- 0.7 Acres
- Year built:
- 2024
- Baths:
- 2.00
- MLS#:
- 4994712
ADDITIONAL INFORMATION
NOW COMPLETE - Another quality home by San-Ken Homes... This "Newbury" Design sure hits all the sweet spots. The 1,762 square feet of living space is efficiently put to good use. Spacious kitchen with over-sized center island and functional pantry. Kitchen overlooks into the open dining/living room. From the dining room venture out onto your covered back deck. Living room with gas fireplace and cathedral ceiling. This plan has it all! Easy access into the nearby Nashua/Manchester area. Agent interest.
$499,000
70 Boxwood Circle Milford, NH 03055
- Type:
- Single Family
- Sq.Ft.:
- 1,924
- Status:
- Active
- Beds:
- 3
- Lot size:
- 0.42 Acres
- Year built:
- 1988
- Baths:
- 2.00
- MLS#:
- 4994477
ADDITIONAL INFORMATION
Welcome to 70 Boxwood Circle, where large picture windows throughout the home frame the year-round parade of colors from surrounding foliage and let light stream through your living spaces. This unique split-level contemporary style home offers modern conveniences like central AC, generator access, and an airy, open concept kitchen, dining, and living space. If the 3 bedrooms and 1 bathroom on the main floor weren't enough, the finished 780 sf daylight basement with its own bathroom provides ample flex space for your unique needs. Enjoy a large backyard with privacy fence and flowerbeds out front for seasonal gardening. Set in the suburban setting of Milford in an established neighborhood, you are within 30 minutes to major city centers like Nashua and Manchester. Set up a showing for your next home today!
$330,000
2 Berkeley Place Milford, NH 03055
- Type:
- Single Family
- Sq.Ft.:
- 1,026
- Status:
- Active
- Beds:
- 3
- Lot size:
- 0.29 Acres
- Year built:
- 2016
- Baths:
- 1.00
- MLS#:
- 4993466
ADDITIONAL INFORMATION
Nestled on it's own piece of land, this delightful 3 bedroom mobile home offers the perfect blend of comfort and convenience. Step inside to discover a cozy living space with natural light and tasteful finishes. The well-appointed kitchen offers modern appliances and ample storage. Unwind in the spacious primary bedroom that features a walk-in closet and access to the full bathroom. Two additional bedrooms provide versatility for guests, a home office or whatever suits your lifestyle needs. Outside, the property boasts a good sized yard, ideal for hosting summer barbecues. Conveniently located near shopping, restaurants and major highways, this home offers easy access to all the amenities and attractions the area has to offer. Whether you are seeking a starter home, downsizing or investing, this charming home offers endless possibilities. Don't miss your chance to make it yours!
- Type:
- Mobile Home
- Sq.Ft.:
- 1,404
- Status:
- Active
- Beds:
- 3
- Year built:
- 2016
- Baths:
- 2.00
- MLS#:
- 4992381
ADDITIONAL INFORMATION
Why not enjoy the feeling of coming home to one you own, not rent at the end of a busy day. Deceptively spacious, this 2016 three bed, two bath ranch style manufactured home is just right for starting up or sizing down. Walk in to the central room that's an open living/family room, dining area and kitchen. The kitchen is fully appplianced and has a large island for prepping or serving or enjoying breakfast or a snack at the counter. Lots of cabinets for storing all your accessories and groceries, an adjourning laundry/utility room that gives access to the driveway side. The dining area offers a view of the backyard bordering a brook through the sliders to the deck. Take your morning coffee out and hear the sounds of nature. Or later in the day to take in the evening sky. The three bedrooms all have walk-in closets. The largest with the Primary Suite which includes a bath with linen closet, double vanity and step in shower. The other two bedrooms are on the opposite side of the home and share a full bath. The park is not age restricted. The fee includes maintenance of the private roads, trash removal, water and sewer charges. The property conveys as seen as is. The seller is the Executor of the estate and has never lived in the home. Showings begin April 24th.
$898,400
0 Ruonala Road Milford, NH 03055
- Type:
- Single Family
- Sq.Ft.:
- 1,957
- Status:
- Active
- Beds:
- 3
- Lot size:
- 2 Acres
- Year built:
- 2024
- Baths:
- 2.00
- MLS#:
- 4991179
ADDITIONAL INFORMATION
To Be Built - San-Ken Home's newest design! The layout of "The Madison" was thoughtfully critiqued to offer elevated living spaces. The exterior has been enhanced with beautiful metal accent roofs and cedar timbers. Stunning kitchen with custom open shelving, undercabinet lighting and large center island which features waterfall edge. Light fills the dining room through the triple window. The living room will surely be the favorite spot in the house. The cozy gas fireplace is accented with wooden mantel. Dream pantry with oversized drawer banks and plenty of countertop space for whipping up all your favorite recipes. Did we mention mudroom!? You will have no problem staying tidy with it's built-in bench with cubbies. Just off the mudroom is the laundry room. We love this new plan and we are sure you will love it too! Easy access into the nearby Nashua/Manchester area. Agent interest.
$549,900
33 We Street Milford, NH 03055
- Type:
- Single Family
- Sq.Ft.:
- 2,722
- Status:
- Active
- Beds:
- 4
- Lot size:
- 0.32 Acres
- Year built:
- 1890
- Baths:
- 2.00
- MLS#:
- 4990298
ADDITIONAL INFORMATION
Step into this Classic New Englander, steeped in history and lovingly cared for since its construction in 1890. Featuring a large 2-car garage with ample storage above and workbench space for tools and tinkering. Spanning over 2200 square feet, this charming home seamlessly blends classic allure with modern amenities. On the first floor, you'll find a spacious eat-in kitchen boasting ample cabinet space and updated stainless steel appliances. The adjacent dining room offers access to a back deck and a charming paver patio with a grilling area, perfect for entertaining. Additionally, a cozy den, complete with a private 3/4 bath, can easily double as a first-floor bedroom. Natural light floods the bright living room, creating a warm and inviting atmosphere. Ascending to the second floor, you'll discover a versatile office space and two generously sized bedrooms, one of which features a walk-in closet that could easily transform into a nursery or future primary bath. A convenient washer and dryer setup on the second floor adds to the home's practicality, alongside a full bath. Venture up to the third floor to find two additional bedrooms, offering flexibility and ample space for your family's needs. This home is efficiently serviced by natural gas, town water, and town sewer, ensuring convenience and ease of living. Situated within walking distance to downtown amenities and schools, this property offers the perfect blend of historic charm and modern convenience.
$599,900
2 Quinlan Drive Milford, NH 03055
- Type:
- Single Family
- Sq.Ft.:
- 2,107
- Status:
- Active
- Beds:
- 4
- Lot size:
- 2.94 Acres
- Year built:
- 2024
- Baths:
- 3.00
- MLS#:
- 4989099
ADDITIONAL INFORMATION
NEW CONSTRUCTION!... This Brand New, 4 Bedroom Colonial with a Walkout Basement is Found Tucked Away from Busy Streets and Yet Close to Main Commuter Roads. Featuring Hardwood Flooring on First Level, Upper Hallway and Stairs, Quartz Countertops, a Gas Fireplace, a 12' x 16' Composite Deck and a Private Ensuite along with a Generously Sized Closet in the Primary Bedroom. Agent Interest.
$1,500,000
245 Federal Hill Road Milford, NH 03055
- Type:
- Single Family
- Sq.Ft.:
- 4,000
- Status:
- Active
- Beds:
- 3
- Lot size:
- 3 Acres
- Year built:
- 2006
- Baths:
- 4.00
- MLS#:
- 4968947
ADDITIONAL INFORMATION
Welcome to your private oasis with breathtaking views of the western skyline and Monadnock mountains. This property features recently renovated private bedrooms on the second floor adding a new dimension to this floor plan. Open concept floor plan is highlighted by distinctive arches, custom moldings, curved staircases, and a three-story elevator. This home is loaded with functionality, elegance, and a warm inviting atmosphere. The kitchen boasts a Wolf gas range, two sinks, granite countertops, and deluxe appliances. Recent updates include exterior painting, granite retaining walls, a bluestone patio with connections for outdoor dining. The additional four bay storage barn is great for all kinds of uses including dry storage and miscellaneous outdoor equipment. The unfinished basement can be a large entertainment area, space for an additional bedroom with potential for a kitchenette and 3/4 bath. All three levels have superlative views and high ceilings. Private setting but just minutes to town amenities, shopping, healthcare, and major supermarkets. Take advantage on this rare opportunity to own a piece of paradise in New Hampshire!

Copyright 2024 PrimeMLS, Inc. All rights reserved. This information is deemed reliable, but not guaranteed. The data relating to real estate displayed on this display comes in part from the IDX Program of PrimeMLS. The information being provided is for consumers’ personal, non-commercial use and may not be used for any purpose other than to identify prospective properties consumers may be interested in purchasing. Data last updated {{last updated}}.
Milford Real Estate
The median home value in Milford, NH is $469,950. This is higher than the county median home value of $286,500. The national median home value is $219,700. The average price of homes sold in Milford, NH is $469,950. Approximately 61.61% of Milford homes are owned, compared to 33.78% rented, while 4.62% are vacant. Milford real estate listings include condos, townhomes, and single family homes for sale. Commercial properties are also available. If you see a property you’re interested in, contact a Milford real estate agent to arrange a tour today!
Milford, New Hampshire has a population of 15,288. Milford is more family-centric than the surrounding county with 31.63% of the households containing married families with children. The county average for households married with children is 31.61%.
The median household income in Milford, New Hampshire is $73,601. The median household income for the surrounding county is $75,777 compared to the national median of $57,652. The median age of people living in Milford is 40.9 years.
Milford Weather
The average high temperature in July is 82.2 degrees, with an average low temperature in January of 13.2 degrees. The average rainfall is approximately 46.8 inches per year, with 56 inches of snow per year.
