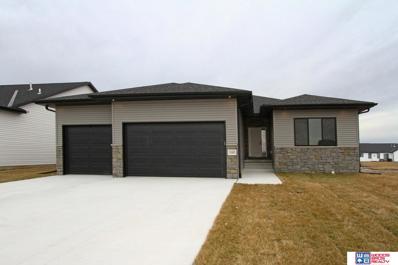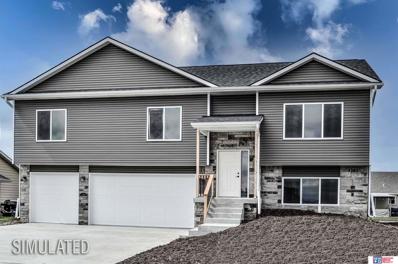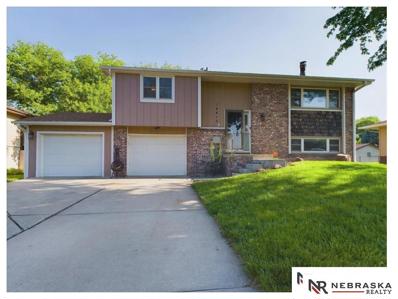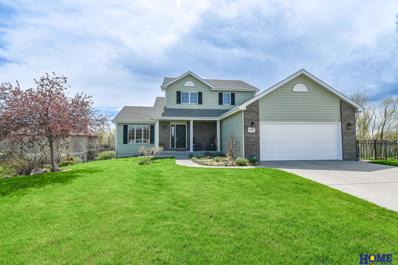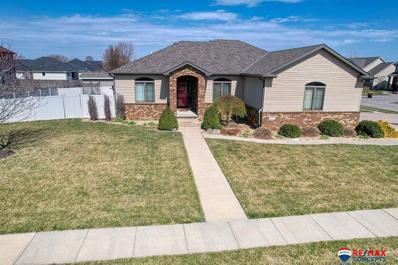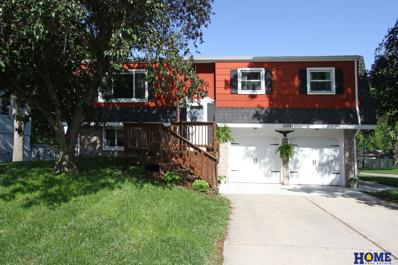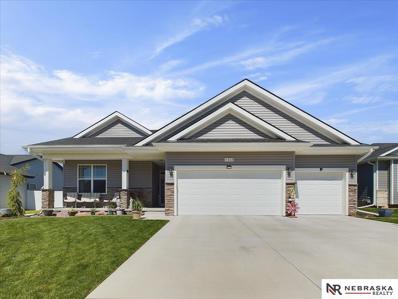Waverly NE Homes for Sale
- Type:
- Single Family
- Sq.Ft.:
- 2,995
- Status:
- NEW LISTING
- Beds:
- 5
- Lot size:
- 0.17 Acres
- Year built:
- 2024
- Baths:
- 3.00
- MLS#:
- 22413111
- Subdivision:
- Anderson North Park
ADDITIONAL INFORMATION
Newly designed ranch by Oakview Builders Inc. features more than 2,600 finished sq.ft. with 5 bedrooms, 3 bathrooms and 3 stall garage. Space on main level is efficiently maximized by open kitchen/living/dining with vaulted ceiling and fireplace in great room. The kitchen boasts center island with breakfast bar, granite counter tops with tile backsplash, birch cabinets with crown molding, stainless steel appliances and corner pantry. Master suite features a bathroom with double sink vanity, walk in tile shower and walk-in closet. Mud room with lockers separate the house from the garage. Laundry room is conveniently located on the main level. Daylight finished basement has a rec room, three additional bedrooms, full bathroom and room for storage. Oversized 3-stall garage has plenty of room to park and storage space. Other features included 16 x 12 deck, full Sod, UGS, sump pump and garage door opener.
- Type:
- Single Family
- Sq.Ft.:
- 2,283
- Status:
- NEW LISTING
- Beds:
- 4
- Lot size:
- 0.22 Acres
- Year built:
- 2024
- Baths:
- 3.00
- MLS#:
- 22413107
- Subdivision:
- Anderson North Park
ADDITIONAL INFORMATION
Derun Construction Inc. presents a newly designed split-entry home plan with more than 2,00 finished sq. ft. Solid 2 x 6 wall construction, with expansive cathedral ceilings in living, dining & kitchen areas: 4 bedrooms, 3 baths. The kitchen features a nice corner pantry and granite countertops with tile backsplash. Large primary suite has 2-sink vanity, walk-in tile shower & walk-in closet. Spacious finished daylight basement has a bedroom, family room and a bathroom. There is an extra storage space in a large insulated, drywalled 3-stall garage that is up to 29'deep. Stone and vinyl front w/covered porch give this house great street appeal. Full sod, UGS, garage opener & 12 x 12 covered deck are included in the price.
- Type:
- Single Family
- Sq.Ft.:
- 3,233
- Status:
- NEW LISTING
- Beds:
- 5
- Lot size:
- 0.17 Acres
- Year built:
- 2024
- Baths:
- 3.00
- MLS#:
- 22412712
- Subdivision:
- Aspen Park
ADDITIONAL INFORMATION
The elegant new ranch plan from Old City Homes Inc. features more than 3,200 finished sq.ft, 5beds/3 baths, 1st-floor laundry, supersized 4-stall garage for storage and shop space, vaulted ceiling, granite/tile/hardwood finishes & finished basement. There are double sink vanity, walk-in tile shower & walk-in closet in primary suite. The open kitchen features birch cabinetry, granite countertops with tile backsplash, center island & nice pantry. The finished basement has 2 legal bedrooms, a full bath and 41’x 18’ rec room. The laundry room is conveniently located on the main level. A stone front with maintenance free siding & covered porch gives this home great street appeal. Covered 12 X 8 patio is great for outdoor entertainment. Solid 2'x6' wall construction with additional insulation makes the house energy efficient. Home comes with full sod, UGS, garage door opener & sump pump.
- Type:
- Single Family
- Sq.Ft.:
- 1,551
- Status:
- Active
- Beds:
- 3
- Lot size:
- 0.22 Acres
- Year built:
- 1974
- Baths:
- 2.00
- MLS#:
- 22412505
- Subdivision:
- Buena Vista 3rd Addition
ADDITIONAL INFORMATION
Come see this Amazing Move in Ready and Exceptionally Maintained 3+1 Bedroom 1.5 Bathroom Split Foyer Home with a 2 Car Garage. Entire Main Floor Living Areas Including the Stairs have Luxury Vinyl Plank Flooring. The Living Room also has a Beautiful Vaulted Ceiling. The Eat In Kitchen has Abundant Counter Space as well as Spacious Cabinets. The Lower Level Family Room has a Stunning Brick Fireplace Surround and Hearth that Expands the Full Length of the Wall. The Lower Level also has a Non-Conforming Bedroom, a Half Bath and a Combination Laundry, Utility and Storage Room. Outside Boasts a Huge Fenced Backyard, Oversized Deck, Large Storage Shed, Mature Trees and a Well Maintained Lawn. Don’t miss the chance to make this Wonderfully Appointed, Conveniently Located Home Yours!
- Type:
- Single Family
- Sq.Ft.:
- 3,045
- Status:
- Active
- Beds:
- 4
- Lot size:
- 0.28 Acres
- Year built:
- 2012
- Baths:
- 4.00
- MLS#:
- 22411283
- Subdivision:
- Aspen Park
ADDITIONAL INFORMATION
This is not a dream, this home can be yours! Do you like comfort and relaxation but with a side of convenience? This lovingly maintained home has it all, a spacious floor plan to allow you to spread out and and relax, huge closets to store your treasures and an outside oasis to enjoy and entertain in. The yard has been beautifully manicured and will give you hours of delight. In the garage a 220 with heater has been installed so you can enjoy the space however you desire in the cold months. All of this on a wonderful cul de sac in a great town that is only a few blocks away from Wayne park and the new Waverly Water Park, what a perfect life it is.
- Type:
- Single Family
- Sq.Ft.:
- 3,209
- Status:
- Active
- Beds:
- 5
- Lot size:
- 0.24 Acres
- Year built:
- 2006
- Baths:
- 3.00
- MLS#:
- 22410691
- Subdivision:
- Evandale Estates, Waverly
ADDITIONAL INFORMATION
Welcome Home!!! This beautiful custom built 5 bedroom, 3 bath, 3 stall garage home sits on a meticulously manicured corner lot with over 3200 sq ft of living space. Upstairs you will find 12" ceilings in the open concept family room that boast gorgeous coffered detailing, three bedrooms, including the private primary with walk through ensuite leading to a large walk in closet. Fully finished wet bar/second kitchen downstairs, along with a workout room, and two more spacious bedrooms. Outside is perfect for entertaining with composite decking, patio space and a dream hot tub/swim spa.
- Type:
- Single Family
- Sq.Ft.:
- 1,754
- Status:
- Active
- Beds:
- 4
- Lot size:
- 0.37 Acres
- Year built:
- 1966
- Baths:
- 3.00
- MLS#:
- 22410423
- Subdivision:
- Waverly
ADDITIONAL INFORMATION
This home is true gem - with its charming character and modern updates, it offers the perfect blend of style and functionality. 4 bedroom, 3 bath home, corner lot! Enjoy the outdoor living with a new stamped and stained patio, ideal for hosting gatherings or simply relaxing. Recent upgrades include new garage doors and a remodeled basement bathroom. The house has been beautifully updated throughout. Close proximity to Wayne park!
- Type:
- Single Family
- Sq.Ft.:
- 3,216
- Status:
- Active
- Beds:
- 4
- Lot size:
- 0.19 Acres
- Year built:
- 2021
- Baths:
- 3.00
- MLS#:
- 22409902
- Subdivision:
- Aspen Park Additions Waverly
ADDITIONAL INFORMATION
This Waverly home has it all! Let's start with over 3200 sq ft of living space with a vaulted ceiling and an open floor plan! A dream kitchen with a large island for plenty of prep space, ample cupboards and a pantry. The Great Room has a cozy fireplace and lots of natural light. Also on the main level you will find 3 generously sized bedrooms and laundry. After building and moving in they immediately finished the basement and it boasts a large family room with endless possibilities, another bedroom, bathroom, and plenty of storage. Whether on the front porch or on the pergola covered patio in the backyard, you can relax and admire the beautifully landscaped yard. Recently added is permanent outdoor lighting on the house by GetLit. AMA

The data is subject to change or updating at any time without prior notice. The information was provided by members of The Great Plains REALTORS® Multiple Listing Service, Inc. Internet Data Exchange and is copyrighted. Any printout of the information on this website must retain this copyright notice. The data is deemed to be reliable but no warranties of any kind, express or implied, are given. The information has been provided for the non-commercial, personal use of consumers for the sole purpose of identifying prospective properties the consumer may be interested in purchasing. The listing broker representing the seller is identified on each listing. Copyright 2024 GPRMLS. All rights reserved.
Waverly Real Estate
The median home value in Waverly, NE is $384,000. This is higher than the county median home value of $174,700. The national median home value is $219,700. The average price of homes sold in Waverly, NE is $384,000. Approximately 74.85% of Waverly homes are owned, compared to 18.02% rented, while 7.13% are vacant. Waverly real estate listings include condos, townhomes, and single family homes for sale. Commercial properties are also available. If you see a property you’re interested in, contact a Waverly real estate agent to arrange a tour today!
Waverly, Nebraska has a population of 3,743. Waverly is more family-centric than the surrounding county with 47.62% of the households containing married families with children. The county average for households married with children is 33.12%.
The median household income in Waverly, Nebraska is $82,893. The median household income for the surrounding county is $55,747 compared to the national median of $57,652. The median age of people living in Waverly is 32.3 years.
Waverly Weather
The average high temperature in July is 87.5 degrees, with an average low temperature in January of 13.1 degrees. The average rainfall is approximately 31.2 inches per year, with 22.8 inches of snow per year.
