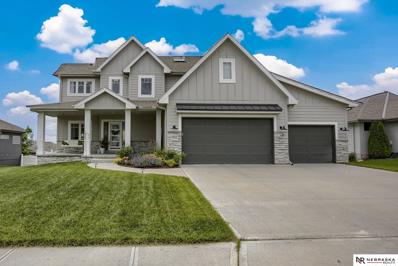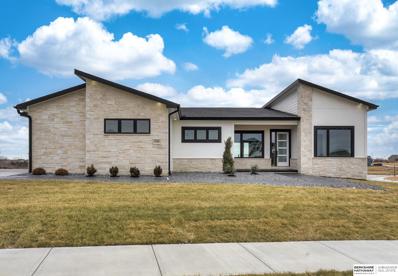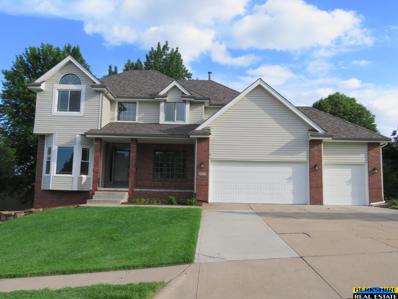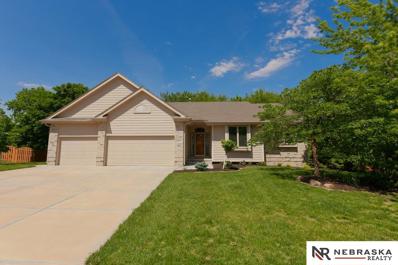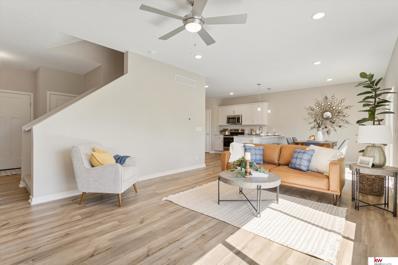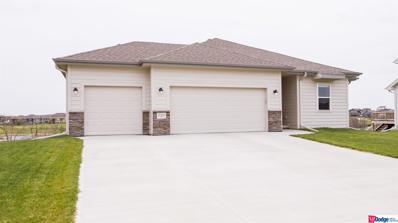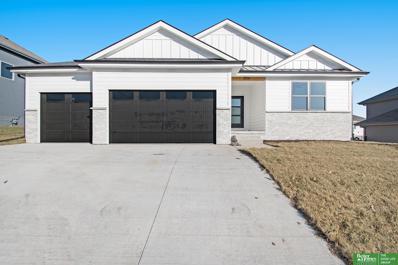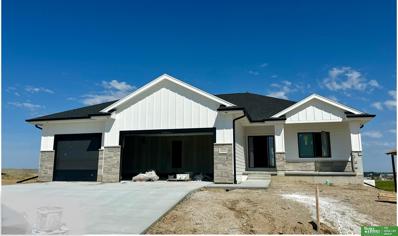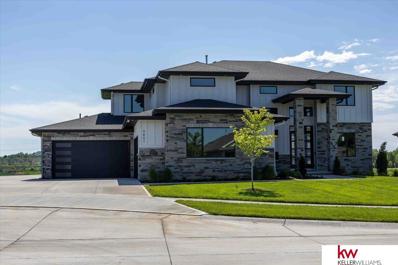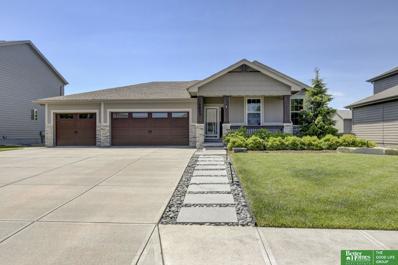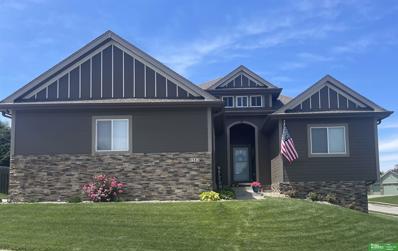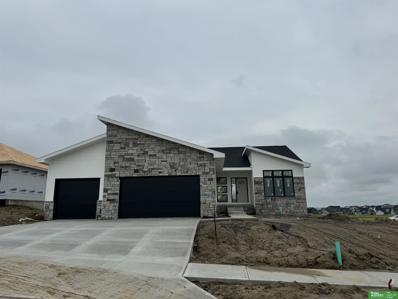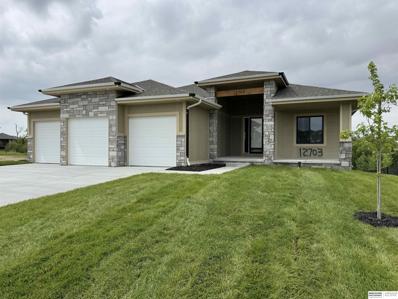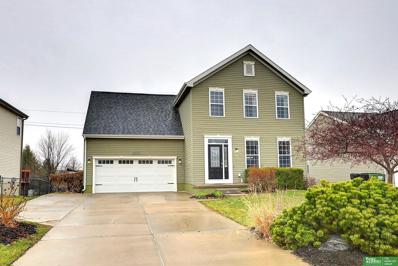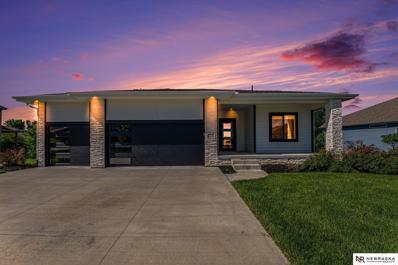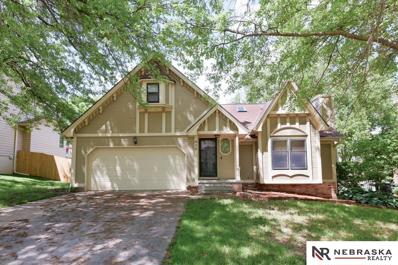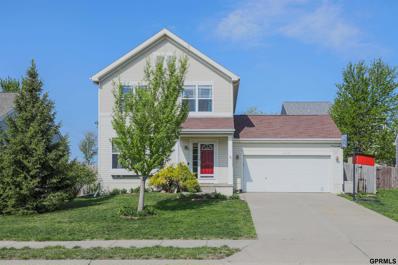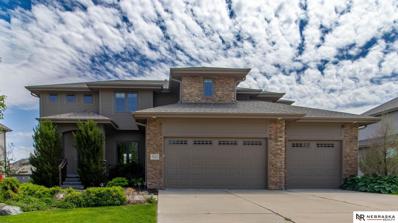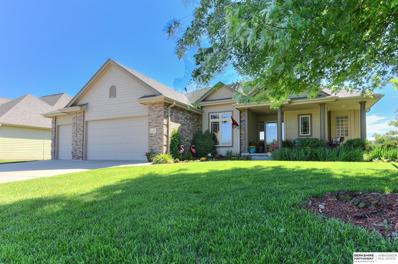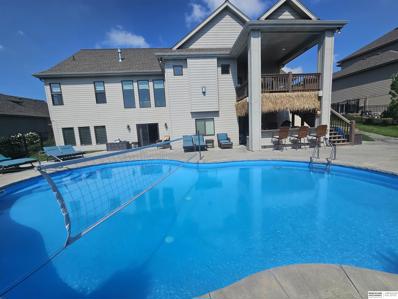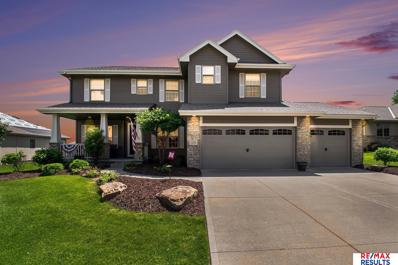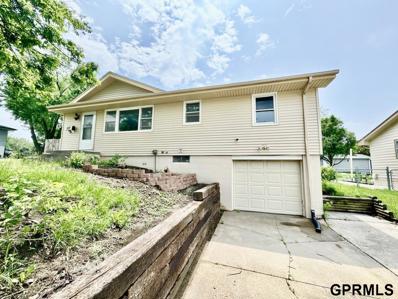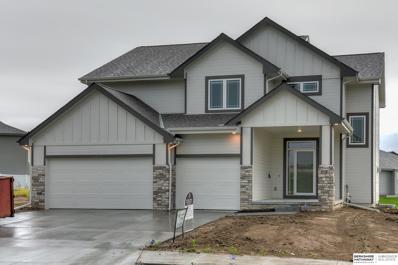Papillion NE Homes for Sale
- Type:
- Single Family
- Sq.Ft.:
- 4,214
- Status:
- Active
- Beds:
- 5
- Lot size:
- 0.25 Acres
- Year built:
- 2017
- Baths:
- 4.00
- MLS#:
- 22413693
- Subdivision:
- NORTH SHORE
ADDITIONAL INFORMATION
This stunning residence situated in the sought-after Papillion School District is now on the market for you! The spacious main floor offers ample space for family gatherings, relaxation, and stylish decor. The kitchen boasts a generously sized pantry, ensuring you'll never run out of storage space. With its oversized windows, you can enjoy a picturesque view of Warner Park & Prairie Queen Lake. The fully finished lower level is perfect for enjoying fall sports, featuring a custom entertainment island, floor-to-ceiling windows, a private bedroom, and a spacious bathroom. This home truly encompasses all the amenities you desire for your new abode.
$1,120,000
11561 S 123 Avenue Papillion, NE 68046
- Type:
- Single Family
- Sq.Ft.:
- 4,664
- Status:
- Active
- Beds:
- 6
- Lot size:
- 0.4 Acres
- Year built:
- 2022
- Baths:
- 4.00
- MLS#:
- 22413645
- Subdivision:
- Ashbury Hills
ADDITIONAL INFORMATION
Great opportunity Seller Credit up to $20,000. Modern style house with 10 ft ceiling and 8 ft doors on the main. The basement has a 9 ft ceiling with no soffit. The house was built with trusses. This house was built paying attention to details and using only top-quality material. It has an outstanding modern design, using the combination of white, black, and natural walnut. All the floating shelves and accent walls are made with real solid walnut. Really spacious living room with an open concept. Hard wood floors on the main level except in the bedrooms. The main Kitchen has high-end appliances, all Monogram appliances: 42 inches Bld-in Ref, 36inches Pro-Range, 30 inches Speed oven, 30 inches Single wall oven and a fully integrated smart dish washer. Quartz 10 ft Island with double waterfall. The house has all solid wood custom cabinets. The main bedroom is spacious, and the main bathroom has a double walk-in shower, a nice tub, & double sink. Fully finished basement. 4 car garage.
$440,000
803 Graham Drive Papillion, NE 68046
- Type:
- Single Family
- Sq.Ft.:
- 2,500
- Status:
- Active
- Beds:
- 4
- Lot size:
- 0.27 Acres
- Year built:
- 1994
- Baths:
- 3.00
- MLS#:
- 22413630
- Subdivision:
- WESTERN HILLS
ADDITIONAL INFORMATION
Lovely large 2500 sq foot 2 story in popular Western Hills in Papillion. Newly updated with fresh paint, carpet, deck and storm resistant class 4 roof. The house has 4 bedrooms, 3 bath locations, formal dining and living rooms and a 3 car garage. Awesome full floor to ceiling fireplace, roomy kitchen with upgraded appliances and granite countertops. Master suite has a large walk-in closet and full bath with a whirlpool tub. The walk out basement is semi finished in the open concept Old Market Warehouse style. Close to recreation, restaurants and shopping, plus you can walk to Tara Hills golf course. Stop buy and see it, you'll love it too.
- Type:
- Single Family
- Sq.Ft.:
- 2,859
- Status:
- Active
- Beds:
- 4
- Lot size:
- 0.3 Acres
- Year built:
- 2003
- Baths:
- 3.00
- MLS#:
- 22413535
- Subdivision:
- Woodland Creek
ADDITIONAL INFORMATION
Welcome home to this exquisite, custom built ranch in the executive Woodland Creek neighborhood! Well-maintained with many updates made in recent years. Main floor features spacious kitchen with hardwood floors, center island, gas range, and slate appliances. Open concept living area with floor-to-ceiling brick fireplace. Primary suite w/ walk in closet, double vanity, jetted tub, and separate shower. Fully finished basement offers 4th bedroom, a third full bathroom, and great space for entertaining including a fully equipped kitchenette. Huge storage room with built in shelving! Sunny, flat yard is fully fenced with deck and fresh new landscaping. Recent updates include AC 2019, new hot water heater, new high end carpet, new sump pump and drain tile system, and new roof going on by closing! Great Papillion neighborhood just minutes from lots of dining, shopping, and amenities. You'll love making this one your home!
- Type:
- Single Family
- Sq.Ft.:
- 2,212
- Status:
- Active
- Beds:
- 4
- Lot size:
- 0.22 Acres
- Year built:
- 2024
- Baths:
- 3.00
- MLS#:
- 22413499
- Subdivision:
- Granite Falls North
ADDITIONAL INFORMATION
- Type:
- Single Family
- Sq.Ft.:
- 2,591
- Status:
- Active
- Beds:
- 5
- Lot size:
- 0.29 Acres
- Year built:
- 2024
- Baths:
- 4.00
- MLS#:
- 22413442
- Subdivision:
- Belterra
ADDITIONAL INFORMATION
*PICK YOUR FINISHES ON THIS HOUSE W/ A $5,000 FREE UPGRADE BONUS UNTIL 7/31/24* This gorgeous lot in popular Papillion subdivision, Belterra, coupled with a custom home by THI Builders has everything you could wish for! The Spalding plan (as shown here) includes 5 bedrooms, 4 bathrooms, AND a fully finished basement! LVP flooring throughout the main floor! The kitchen features a stunning quartz countertop overhang that is perfect for dining & any special occasion. Pantry & a drop zone off of the 3-car garage. All stainless steel GE appliances in the kitchen are included! 2nd level includes 4 huge bedrooms, & a large primary bedroom ensuite w/ an enormous walk-in closet connecting to the 2nd floor laundry room! The finished basement includes a 5th bedroom w/ a full bath, located next to a huge carpeted rec room. Come see what all the buzz is about with this amazing floor plan! Photos of a similar model. House will be completed by end of 2024.
- Type:
- Single Family
- Sq.Ft.:
- 2,500
- Status:
- Active
- Beds:
- 4
- Lot size:
- 0.27 Acres
- Year built:
- 2023
- Baths:
- 3.00
- MLS#:
- 22413474
- Subdivision:
- Granite Falls North
ADDITIONAL INFORMATION
Better than new, this 1.5-year-old home offers breathtaking views of Big Elk Lake from every window along the back. Owned by a single man, it features an open floor plan with quartz countertops and stainless steel kitchen appliances that stay. The primary bedroom boasts a spacious shower, double sinks, and a large walk-in closet that connects to the laundry room, which also has access to the main hallway for convenience. The main level includes 3 bedrooms, while the lower level has 1 bedroom with an egress window and a huge rec room/walkout that could easily accommodate a second bedroom. Great storage throughout and radon mitigation included in the build.
- Type:
- Single Family
- Sq.Ft.:
- 2,628
- Status:
- Active
- Beds:
- 5
- Lot size:
- 0.3 Acres
- Year built:
- 2024
- Baths:
- 3.00
- MLS#:
- 22413405
- Subdivision:
- Belterra
ADDITIONAL INFORMATION
Located in the Belterra subdivision in the very popular Papillion area. This MINDEN ranch features 5 bed, 3 bath, 3 stall garage + 1 tandem for additional garage space!! THI Builders, prides itself in building quality homes with upgraded "standard" finishes that stands out amongst the competition. The kitchen features a stunning quartz countertop overhang that is perfect for dining or any occasion. All stainless steel GE appliances in the kitchen are included! Drop zone off of the garage. Fully finished basement! LVP flooring and carpeting throughout. Estimated completion by the end of the year, check with agent for construction updates. Photos are of similar model in different location. Reach out today to begin exploring your options! Other plans and lot options available. AMA
- Type:
- Single Family
- Sq.Ft.:
- 3,364
- Status:
- Active
- Beds:
- 5
- Lot size:
- 0.21 Acres
- Year built:
- 2024
- Baths:
- 3.00
- MLS#:
- 22413332
- Subdivision:
- Ashbury Hills
ADDITIONAL INFORMATION
Meet Miranda from Hildy Homes! Miranda isn’t your average girl next door. She’s fun and sweet, but has an edge to her that sets her apart. She loves entertaining and her open floorplan with a kitchen opening to the back of the house is perfect for it! Miranda’s 5 bedrooms, 3 bathrooms and 3 car garage are just what you are looking for. With 1,486 sq. ft. finished in the basement which includes a large family room, wet bar, 2 bedrooms, and a 3/4 bath, everyone is sure to fall in love with her. * Estimated completion date July 19th, 2024. All photos simulated *
- Type:
- Single Family
- Sq.Ft.:
- 4,644
- Status:
- Active
- Beds:
- 5
- Lot size:
- 0.3 Acres
- Year built:
- 2022
- Baths:
- 5.00
- MLS#:
- 22413273
- Subdivision:
- Lincoln Way
ADDITIONAL INFORMATION
Welcome to your dream home in the highly sought-after Lincoln Way neighborhood in Papillion! Only two years old, this meticulously cared-for property offers the perfect blend of modern upgrades, beautiful interior design, and a peaceful location. Beautiful interior design with no neighbors behind the house. Why wait for 5-7 Months to build when the perfect house is already completed! House is on a quite Cul-de-sac with a great view to the east. Large Bedrooms throughout the house. Massive kitchen with oversized island, custom painted cabinets to ceiling, high end stainless appliances, quartz countertops, 4" rift and quarter sawn oak flooring. One large bedroom below grade with full bathroom. Guest Room with on-suite on 2nd floor. Second Kitchen in finished basement. Don't miss out on this incredible opportunity to own a better-than-new home in Lincoln Way. Contact us today to schedule a viewing!
- Type:
- Single Family
- Sq.Ft.:
- 1,789
- Status:
- Active
- Beds:
- 3
- Lot size:
- 0.22 Acres
- Year built:
- 2017
- Baths:
- 2.00
- MLS#:
- 22413312
- Subdivision:
- Clearwater Falls
ADDITIONAL INFORMATION
Step into luxury living with this stunning walk-out ranch home boasting custom high-end finishes. Marvel at the exquisite Alderwood cabinets, hand-scraped wood floors, and spacious kitchen island with quartz counters and gleaming copper farmhouse sink. Don’t miss the walk-in pantry with shiplap wall. Retreat to the master suite featuring a 3/4 bath with custom tiled shower with rain shower-head and bench seating. Bathrooms showcase quartz counters. Bright walkout basement has three windows for future bedrooms, glass sliding door to yard, and massive dedicated storage room. Outside, entertain in style with a backyard oasis boasting of professional landscaping, paver patio, fire pit with gas line, pergola, built-in gas grill, covered deck, and professional lighting. Complete with a fenced yard and sprinklers, this backyard is a showstopper. Too many customs landscaping details to list! All appliances included. Preinspected. Seize the opportunity to call this unique home yours today!
$465,000
9382 S 70 Circle Papillion, NE 68133
- Type:
- Single Family
- Sq.Ft.:
- 3,102
- Status:
- Active
- Beds:
- 4
- Lot size:
- 0.28 Acres
- Year built:
- 2015
- Baths:
- 3.00
- MLS#:
- 22413269
- Subdivision:
- SETTLERS CREEK
ADDITIONAL INFORMATION
Check out this well maintained ranch located on a corner lot in Settlers Creek! This beauty has a 3 car side load garage that gives a unique look to the home. Just minutes from shopping, trails, parks, and more! Main floor boasts an open floor plan layout with engineered wood and LVP throughout. Kitchen includes granite countertops, subway tiled backsplash, gas range, and hidden walk-in pantry. Enjoy loads of storage space with the built in drop zone just off the kitchen. Spacious primary bedroom with on-suite bath with double sinks, private toilet, and tiled shower stall. Walkout basement includes 4th bedroom, private full bath, and plenty of storage space located in the utility room. This home has it all and is ready for a new owner to move right in and enjoy!
- Type:
- Single Family
- Sq.Ft.:
- 2,426
- Status:
- Active
- Beds:
- 4
- Lot size:
- 0.3 Acres
- Year built:
- 2024
- Baths:
- 3.00
- MLS#:
- 22413249
- Subdivision:
- North Shore
ADDITIONAL INFORMATION
Introducing the stunning Haven plan by PineCrest Homes, situated in the tranquil North Shore neighborhood on a desirable cul-de-sac lot. This exquisite residence boasts 4 spacious bedrooms, 2.5 Baths, and a 3 car fully insulated garage, providing ample space for both family living and storage. As you enter, you'll be greeted by the Elegant LVP flooring that spans throughout the main level, offering both durability and style. The open-concept layout seamlessly connects the living areas, perfect for entertaining and everyday living. The heart of the home features a modern kitchen equipped with sleek stainless steel appliances and quartz countertops. The Inviting living room is highlighted by a beautiful stone fireplace and large windows, creating a cozy ambiance for gatherings or quiet evenings. Enjoy the nearby lake and walking trail or relax on the extended outdoor patio. This home is a perfect blend of luxury and functionality! Estimated Completion October 2024.
- Type:
- Single Family
- Sq.Ft.:
- 3,482
- Status:
- Active
- Beds:
- 6
- Lot size:
- 0.22 Acres
- Year built:
- 2024
- Baths:
- 3.00
- MLS#:
- 22413243
- Subdivision:
- Ashbury Hills
ADDITIONAL INFORMATION
Meet Tyler from Hildy Homes, he is move in ready and a total 10. He has all the handsome finishes you've come to know from a Hildy Home (quartz, ceramic tile, custom cabinetry with soft close doors and drawers in the kitchen, stainless steel appliances, aluminum clad Pella windows, comfort height toilets, CAT-6 Ethernet, and many upgrades). This Tyler sits on a walkout lot with a large 3-CAR GARAGE, has 1,877 sq. finished on the main and 1,605 sq. finish in the basement with two additional bedrooms, flex room, family room with wet bar w/ island & 3/4 bath. This guy also gives you peace of mind with a 1 year builder's warranty. A.M.A. All photos are simulated with a similar floor plan and finishes. Expected date of completion is Aug. 7, 2024.
- Type:
- Single Family
- Sq.Ft.:
- 3,080
- Status:
- Active
- Beds:
- 5
- Lot size:
- 0.25 Acres
- Year built:
- 2023
- Baths:
- 3.00
- MLS#:
- 22413209
- Subdivision:
- Founders Ridge
ADDITIONAL INFORMATION
Proline Berkeley Ranch with modern elevation on a WALKOUT lot that backs to TREES on a outlot. No rear neighbors! Open floor plan with large windows & daylight throughout. Great room features a stone fireplace. Large kitchen with locally made custom cabinetry, huge center island & walk-in pantry! Primary with double sink vanity, huge walk-in shower & walk-in closet. Spacious laundry room with sink vanity and upper cabinet. Drop area coming in from garage with drop zone area & coat closet. Huge 3 car garage. Covered deck on rear. Finished basement with 2 bedrooms, 3/4 bath, rec room with a wet bar and fireplace, and still nearly 530 sq ft of storage/utility space. Buyer to verify current HOA fees and schools. AMA
- Type:
- Single Family
- Sq.Ft.:
- 3,150
- Status:
- Active
- Beds:
- 4
- Lot size:
- 0.18 Acres
- Year built:
- 2006
- Baths:
- 3.00
- MLS#:
- 22413094
- Subdivision:
- Summit Ridge
ADDITIONAL INFORMATION
Summit Ridge Stunner! Beautiful 4 bedroom two story home in a highly desired Papillion neighborhood. Terrific open concept featuring custom barn beam mantle, beautiful kitchen and spacious gather areas. Large bedrooms and huge primary suite with walk in closet. Huge finished basement walks out to a fences yard with large deck, patio and fire pit! New Mohawk carpet in basement. No backyard neighbors and walking trail directly across street. Quick access to Walnut Creek Lake. Tis impeccable home seamlessly blends comfort, style and functionality. Don't miss your chance to make this dream home yours!
- Type:
- Single Family
- Sq.Ft.:
- 3,479
- Status:
- Active
- Beds:
- 5
- Lot size:
- 0.25 Acres
- Year built:
- 2019
- Baths:
- 3.00
- MLS#:
- 22413034
- Subdivision:
- Cedar Grove
ADDITIONAL INFORMATION
Contract Pending. On the market with 48hr right of refusal. Only 5 years old and looks like it's brand new! This spacious ranch sits on a fenced walk-out lot with no rear neighbors. You'll have plenty of room to spread out with over 3400 finished sq.ft. which includes FIVE bedrooms! Fall in love with the gourmet kitchen with gas range, stainless appliances, a walk-in pantry and a large center island which looks out to the living room with gas fireplace and slider to the rear deck. A convenient drop zone and laundry area can be found just off the 3 car garage. There are 3 bedrooms on the main level including the owner's suite with a walk-in closet, double sinks, and a tiled walk-in shower. The lower level has been completely finished to include a large rec room, 2 additional bedrooms and 3/4 bath, and a large flex room that could be used for a multitude of purposes! Sitting on nearly a 1/3 of an acre with a gorgeous treed view, there's plenty of room for any outdoor activities too!
- Type:
- Single Family
- Sq.Ft.:
- 2,943
- Status:
- Active
- Beds:
- 4
- Lot size:
- 0.19 Acres
- Year built:
- 1983
- Baths:
- 5.00
- MLS#:
- 22413040
- Subdivision:
- Hickory Hill
ADDITIONAL INFORMATION
It's HARD to find a true 4 BR home in Papillion with a finished basement for under 400k- but this home offers that and more at a great price! This 1.5 story floorplan combines the best features of a ranch and a 2 story- making it a home that will fit your family at every stage of life! You'll be impressed from the moment you step foot inside to be greeted with the two story vaulted ceilings. Beautiful hardwood floors throughout the main level, and stunning woodwork accents throughout. Kitchen has updated counters and SS appliances, plus generously sized eat in area. Spacious primary suite located on the main level has double closets and oversized jetted tub. The second story features a bonus loft space which overlooks the living room, a full bath, and three secondary bedrooms, including an extra large one over the garage with attached half bath. Finished basement offers large rec area, half bath, and lots of storage. This one is ready for you to make it your own!
- Type:
- Single Family
- Sq.Ft.:
- 2,360
- Status:
- Active
- Beds:
- 3
- Lot size:
- 0.18 Acres
- Year built:
- 2006
- Baths:
- 3.00
- MLS#:
- 22413005
- Subdivision:
- Summit Ridge
ADDITIONAL INFORMATION
Great location on low-traffic, family-friendly street, close to walking trail, park, in popular SUMMIT RIDGE. Lots of Natural light throughout. Seller added sliding door to private, fully wood fenced backyard w patio, storage shed and established trees. Large Primary BR w walk-in closet. Convenient 2nd FL laundry. Brand new roof, newer WH. Separately heated garage w access to backyard. LL has framed in 4th Bathroom w plumbing and sink ready for installation. Agent is related to Seller.
- Type:
- Single Family
- Sq.Ft.:
- 4,118
- Status:
- Active
- Beds:
- 4
- Lot size:
- 0.27 Acres
- Year built:
- 2013
- Baths:
- 4.00
- MLS#:
- 22412955
- Subdivision:
- Shadow Lake
ADDITIONAL INFORMATION
Shadow Lake! Inside this over 4000 finished sq ft home you'll find: wooden floors, dedicated office, eat in kitchen, SS appliances, double ovens, gas stove, hidden walk-in pantry, wine fridge, communication nook, granite counters, formal dining room, fireplace, dedicated mud room, & access to a large covered deck. 2d lvl features Jack & Jill bath, owners suite w/fireplace, sitting room, wet bar, walk in closet, whirlpool tub, expansive double vanity & is independently HVAC zoned for energy efficiency. The walk out basement is an entertainer's dream w/a private theater housing flush mounted surround sound, projector & screen w/ a platform for elevated seating. You'll also find a wet bar, full size fridge, dishwasher, 3/4 bath & large open area. Backyard has a built-in fire pit & patio, buried drains, easy care landscaping & service door leading to the 3 car garage. With all these upgrades, why wait to build? Easy access to Offutt AFB, shopping, Hwy 370 & Papillion-LaVista schools.
- Type:
- Single Family
- Sq.Ft.:
- 3,325
- Status:
- Active
- Beds:
- 4
- Lot size:
- 0.25 Acres
- Year built:
- 2006
- Baths:
- 3.00
- MLS#:
- 22412916
- Subdivision:
- SHADOW LAKE
ADDITIONAL INFORMATION
Nestled in Shadow Lake, this custom-built 4-bed, 3-bath walk-out ranch offers elegance and comfort. Open floor plan with Australian Cypress hardwood floors in the LR, DR, Kitchen and Formal DR. Spacious kitchen with solid surface counters, stainless steel appliances, breakfast bar, birch cabinets, pantry, a newer dishwasher and refrigerator. The formal dining room boasts a lighted tray ceiling. Primary suite includes vaulted ceilings, a lighted tray ceiling, dbl vanities, whirlpool tub and a large walk-in closet. Convenient main floor laundry room with mud sink. The finished walk-out basement has a large 4th bedroom, office/flex room and ample storage. Great man cave with a bar and golf simulator! Nicely landscaped yard, a large deck with great views, newly added stairs, oversized fenced yard that is level & PERFECT for a future pool and extra-wide driveway!~ Located near top-rated schools, parks, shopping, and dining. AMA
- Type:
- Single Family
- Sq.Ft.:
- 4,253
- Status:
- Active
- Beds:
- 4
- Lot size:
- 0.37 Acres
- Year built:
- 2017
- Baths:
- 3.00
- MLS#:
- 22412897
- Subdivision:
- Ashbury Farm
ADDITIONAL INFORMATION
Great Ashbury Farm location. Close to Werner Park to catch a game or jump on the interstate. Watch the kids walk to the new elementary school from the covered deck! Don't have to wait to build that pool we have one and its wonderful!. This is a great walkout ranch floorplan with laundry on each level. The covered deck in the back has views for miles. A beautiful kitchen with its own cozy fireplace. Hardwoods through most of the main level. Great basement bar and additional finished pool table party room. 3 car heated side load garage with water available. Jeck & Co Builder. All appliances stay which includes main floor and basement washer and dryer. Pool table stays also. No waiting to build or complete landscape, this is ready to go. Flexible close.
- Type:
- Single Family
- Sq.Ft.:
- 3,736
- Status:
- Active
- Beds:
- 4
- Lot size:
- 0.27 Acres
- Year built:
- 2012
- Baths:
- 4.00
- MLS#:
- 22412817
- Subdivision:
- Shadow Lake
ADDITIONAL INFORMATION
The definition of “showstopper!” Stunning, meticulously cared-for 2-story in highly desirable Shadow Lake, is everything you’ve wanted and MORE. A fabulous open concept floorpan, with rear staircase, ENORMOUS walk-in pantry, beautiful custom cabinetry, granite counters and gas range. Upstairs, 4 spacious bedrooms, each boast walk-in closets! The primary suite is suited to royalty, with vaulted ceilings, dual walk-in closets complete with chandelier and custom cabinets, private bathroom oasis with soaking tub and walk-in shower. Basement is the perfect escape - wet bar, fitness area (equip can stay!), bathroom and storage. Recent updates: new garage doors, water softener, h2O heater, exterior paint, touchless kitchen faucet. But…the BACKYARD! EXTENSIVE, professional landscaping with paver patio, fire pit, pergola, lights, fans, tvs, Summit Weber gas grill, XL Green Egg, stools, fridge, Generac 22kw whole house generator!…the list is ridiculous. And it all stays! A MUST SEE!
$239,900
307 Hogan Drive Papillion, NE 68046
- Type:
- Single Family
- Sq.Ft.:
- 1,296
- Status:
- Active
- Beds:
- 3
- Lot size:
- 0.02 Acres
- Year built:
- 1962
- Baths:
- 2.00
- MLS#:
- 22412865
- Subdivision:
- Tara Heights
ADDITIONAL INFORMATION
Don't overlook this fantastic opportunity to own a lovely 3-bed, 2-bath Raised Ranch residence nestled in the delightful Tara Heights neighborhood. Situated on a spacious corner lot, this home boasts a fenced backyard, perfect for outdoor enjoyment and privacy. The interior has been freshly painted, feat. beautifully refinished hardwood floors, along w/ new light fixtures for a modern touch. Some TLC needed w/ property priced accordingly, presenting an excellent value for buyers & immense potential. Partially finished basement. Age of furnace/ac/roof/etc currently undisclosed. Newer water heater. Within walking distance to schools, restaurants, retail outlets, & a gym. Don't miss out on this chance to make this charming property your own! Agent has equity; Seller & Seller agent related.
- Type:
- Single Family
- Sq.Ft.:
- 2,505
- Status:
- Active
- Beds:
- 4
- Lot size:
- 0.28 Acres
- Year built:
- 2024
- Baths:
- 4.00
- MLS#:
- 22412839
- Subdivision:
- Ashbury Creek
ADDITIONAL INFORMATION
The Halstead boasts a secluded back office on the main level, perfect for privacy and productivity. A welcoming covered front porch adds to its charm. Inside, you'll find granite or quartz countertops throughout, complemented by durable LVP flooring on the main level. The kitchen features a huge pantry and custom cabinets throughout, offering both style and functionality. The craftsman trim package adds an extra touch of elegance. A practical drop zone keeps your space organized. The owner’s suite is a haven of comfort, complete with a walk-in closet, dual sinks, and a walk-in shower. Enjoy the flexibility of multiple main floor plan options to suit your lifestyle. Additionally, the convenience of a second-floor laundry and third bathroom upstairs further enhance this home's appeal. Move in this Spring!!!

The data is subject to change or updating at any time without prior notice. The information was provided by members of The Great Plains REALTORS® Multiple Listing Service, Inc. Internet Data Exchange and is copyrighted. Any printout of the information on this website must retain this copyright notice. The data is deemed to be reliable but no warranties of any kind, express or implied, are given. The information has been provided for the non-commercial, personal use of consumers for the sole purpose of identifying prospective properties the consumer may be interested in purchasing. The listing broker representing the seller is identified on each listing. Copyright 2024 GPRMLS. All rights reserved.
Papillion Real Estate
The median home value in Papillion, NE is $414,990. This is higher than the county median home value of $204,500. The national median home value is $219,700. The average price of homes sold in Papillion, NE is $414,990. Approximately 66.25% of Papillion homes are owned, compared to 31.54% rented, while 2.22% are vacant. Papillion real estate listings include condos, townhomes, and single family homes for sale. Commercial properties are also available. If you see a property you’re interested in, contact a Papillion real estate agent to arrange a tour today!
Papillion, Nebraska has a population of 19,478. Papillion is less family-centric than the surrounding county with 33.28% of the households containing married families with children. The county average for households married with children is 40.53%.
The median household income in Papillion, Nebraska is $76,259. The median household income for the surrounding county is $75,752 compared to the national median of $57,652. The median age of people living in Papillion is 37.1 years.
Papillion Weather
The average high temperature in July is 85.8 degrees, with an average low temperature in January of 12.5 degrees. The average rainfall is approximately 32.2 inches per year, with 32.9 inches of snow per year.
