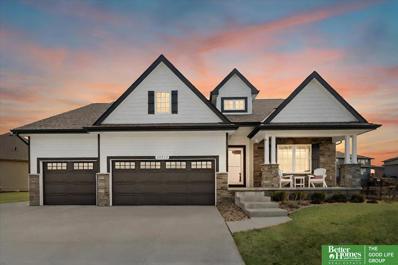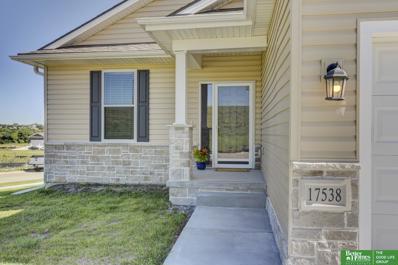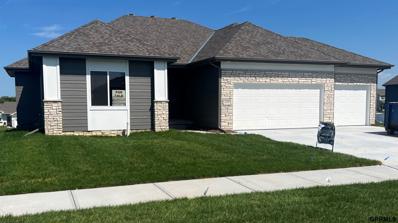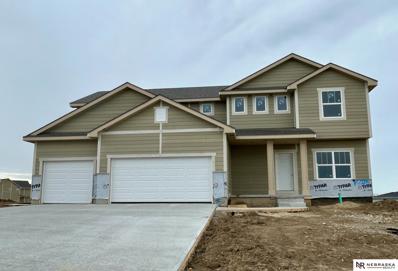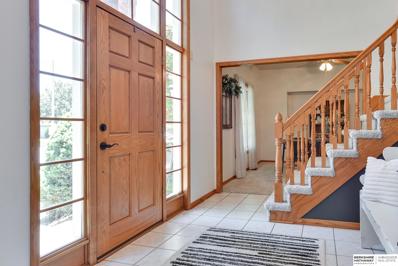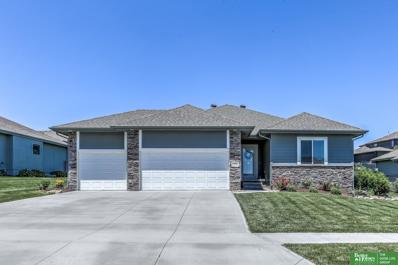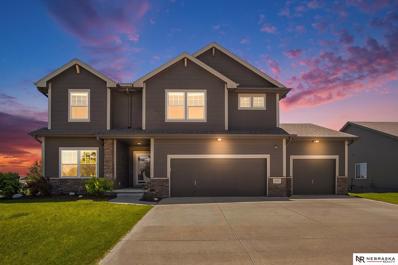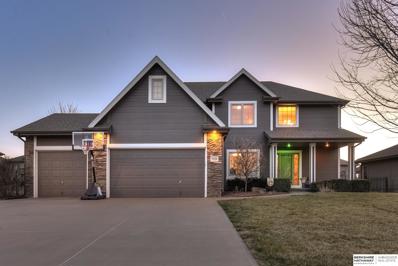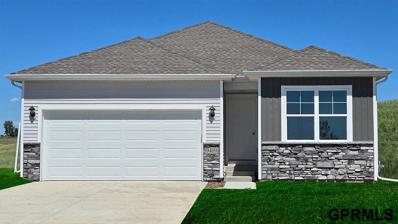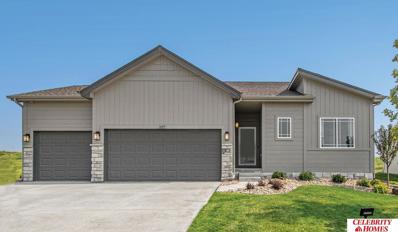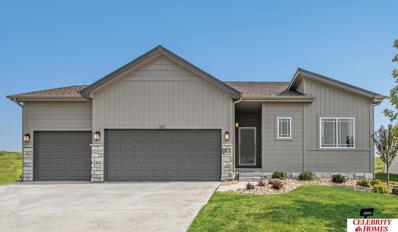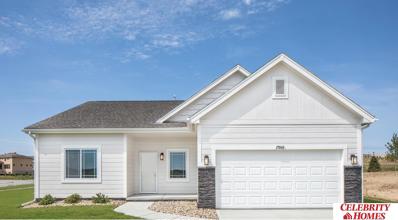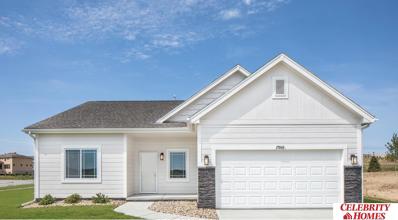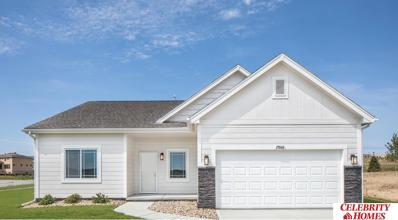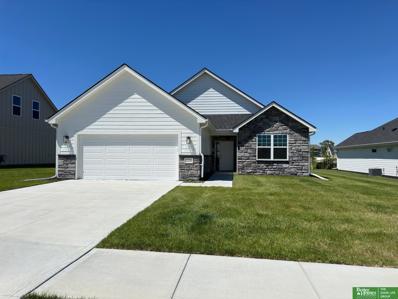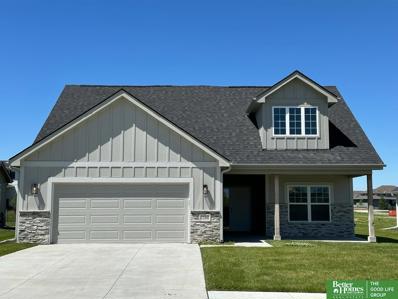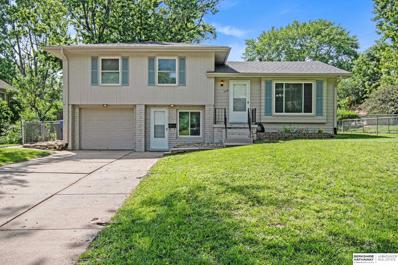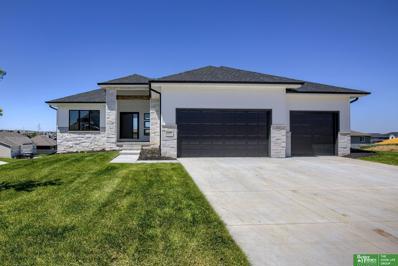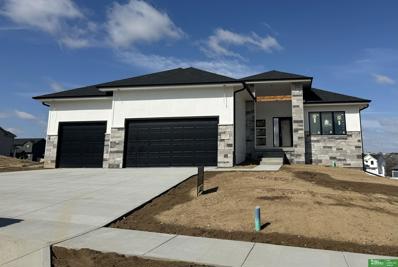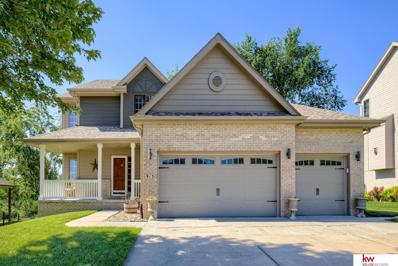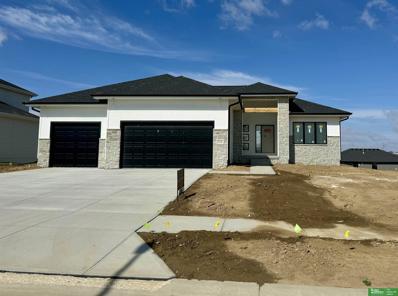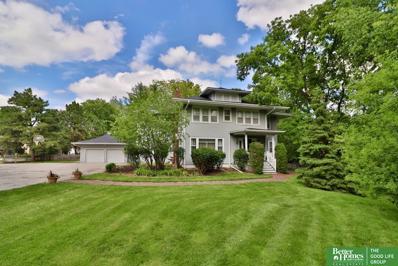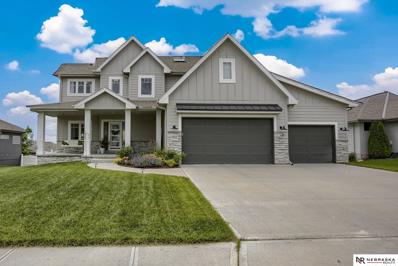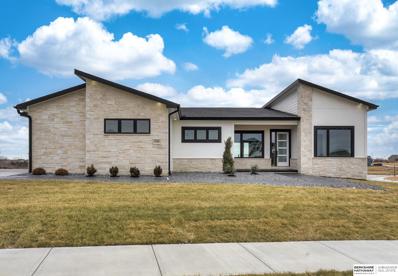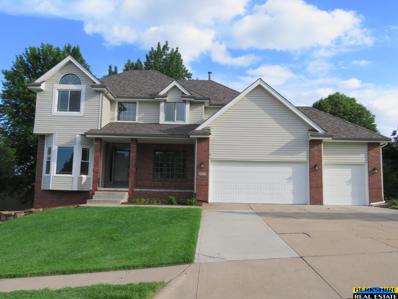Papillion NE Homes for Sale
- Type:
- Single Family
- Sq.Ft.:
- 2,912
- Status:
- NEW LISTING
- Beds:
- 4
- Lot size:
- 0.35 Acres
- Year built:
- 2020
- Baths:
- 4.00
- MLS#:
- 22414359
- Subdivision:
- GRANITE LAKE
ADDITIONAL INFORMATION
VA Assumable at 2.25% to qualified VA eligibility buyer. Hard to find 1.5 story home with close access to Big Elk Lake in Papillion! The black & white finishes add a timeless touch of elegance. Enjoy the convenience of main floor living with a sprawling primary suite that flows seamlessly into a spa-like ensuite with tiled walk-in shower. The true showstopper is the massive walk-in closet featuring a beauty station that opens into the laundry room. A 2nd bedroom tops off the main floor amenities. Upstairs, you will find 2 additional bedrooms, each with their own bathrooms! The upstairs flex room has many convenient uses as an added bonus. The basement has over 2000 sq ft waiting for your finishing touches, plus 2 egress windows for future bedrooms with adjoining bathroom! No expense has been spared with the outdoor landscaping, grading, permanent Jellyfish Lights on front/back of home & fencing.
- Type:
- Other
- Sq.Ft.:
- 2,201
- Status:
- NEW LISTING
- Beds:
- 3
- Lot size:
- 0.02 Acres
- Year built:
- 2024
- Baths:
- 3.00
- MLS#:
- 22414383
- Subdivision:
- Windsor East
ADDITIONAL INFORMATION
Welcome to your brand new Villa built by Legacy Homes, one of Omahaâ??s premier new home builders. Enjoy easy low-maintenance Villa living here at Windsor East where the wifi, lawn care, snow removal and trash service are all included. This home has a nice large, open main floor with 2 bedrooms and 2 bathrooms and laundry off the mud room. This home features an open and spacious layout with 9 ft ceilings and an open living, kitchen and dining room combo. The gorgeous kitchen boasts a large center island, pantry and stainless steel appliances. The primary suite has 3/4th bath with double sinks and a generous walk-in closet. The lower level walk-out has a large family room and additional bedroom and bathroom. If you would like to personalize your new home - finishes, countertops, flooring, paint, etc.. You can here!! White vinyl fencing is allowed. Model Homes open Thursday 4PM-6PM & Friday-Sunday 12-3. Models at 17538 & 17608 Robin Drive
- Type:
- Single Family
- Sq.Ft.:
- 1,698
- Status:
- NEW LISTING
- Beds:
- 3
- Lot size:
- 0.25 Acres
- Year built:
- 2024
- Baths:
- 2.00
- MLS#:
- 22414326
- Subdivision:
- SUMTUR CROSSING
ADDITIONAL INFORMATION
DON'T MISS THIS JUBILEE PLAN FROM REGENCY HOMES! THIS RANCH HOME FEATURES LARGE GORGEOUS WINDOWS PAIRED WITH 11' CEILINGS TO BRING THE OUTSIDE IN TO YOU! LARGE PRIMARY SUITE WITH BOXED CEILING; LARGE WALK-IN CLOSET; EN SUITE WITH DOUBLE SINKS AND WALK-IN TILE SHOWER AND QUARTZ COUNTERTOPS. KITCHEN FEATURES QUARTZ COUNTERS, PAINTED CABINETS, AND LARGE ISLAND PLUS AN ADJACENT DINETTE. THIS HOME IS GREAT FOR ENTERTAINING! ESTIMATED COMPLETION DATE IS SEPT. 2024 This Home will be getting a Vinyl Fence with this price !PICTURES ARE OF SIMILAR HOME.
- Type:
- Single Family
- Sq.Ft.:
- 2,750
- Status:
- NEW LISTING
- Beds:
- 5
- Lot size:
- 0.28 Acres
- Year built:
- 2023
- Baths:
- 3.00
- MLS#:
- 22414245
- Subdivision:
- Sumtur Crossing
ADDITIONAL INFORMATION
Welcome home to the â??Edisonâ?? by The Home Company. This home sits on a walk-out lot with 5 bedrooms, 2.5 baths, and a 3 car garage. Extended front porch with beautiful trim-wrapped columns. 2,750 square feet of open efficient space with a main floor bedroom perfect for an office or guest bedroom. Picture windows and a beautiful tile and shiplap fireplace with painted shelves in the great room. Large drop zone off garage. Open kitchen with hidden pantry and stainless appliances. Large ownerâ??s suite with sitting room and ownerâ??s 3/4 bath with a tiled walk-in shower. Dual vanities in both 2nd floor baths. Passive radon and sprinkler included. Photos are of a similar completed home.
- Type:
- Single Family
- Sq.Ft.:
- 3,918
- Status:
- NEW LISTING
- Beds:
- 5
- Lot size:
- 0.34 Acres
- Year built:
- 1997
- Baths:
- 4.00
- MLS#:
- 22414237
- Subdivision:
- Hunter'S Ridge
ADDITIONAL INFORMATION
This stunning 5-bedroom, 4-bathroom walkout 2-story residence, perfectly located on a quiet cul-de-sac, offers everything you need for luxurious living. The home boasts new carpet and windows, along with a newer HVAC and water heater, ensuring comfort and efficiency. The spacious primary bedroom is a true retreat with a large walk-in closet and a recently updated en suite bathroom that includes heated floors and a Whirlpool tub. The expansive backyard is perfect for outdoor activities and relaxation, and its proximity to scenic trails makes it an outdoor enthusiast's paradise. Situated near Tara Hills Golf Course, Walnut Creek Recreation Center, and Schwer Park with its new splash pad and playground, this home offers unparalleled convenience and recreation options. Don't miss this incredible opportunity to own a beautiful home in a coveted neighborhood!
- Type:
- Single Family
- Sq.Ft.:
- 2,558
- Status:
- NEW LISTING
- Beds:
- 4
- Lot size:
- 0.27 Acres
- Year built:
- 2017
- Baths:
- 3.00
- MLS#:
- 22414219
- Subdivision:
- North Shore
ADDITIONAL INFORMATION
This is the ONE! New paint throughout, including garage! Fenced yard and lovely landscaping. Soak up the sun from the extra-large windows or use custom window coverings. Tiled walk-in shower in primary, dual vanities, extra-large walk-in closet. Beautiful REAL hardwood floors in kitchen/dining, granite countertops, new light fixtures, walk-in pantry, craft cocktail ice cube refrigerator. 4th bed & 3rd bath in the basement â??mother-in-law suiteâ??. Unfinished basement area could be home gym, game room or storage. New tall toilets throughout. New garage and patio landings, exterior features James Hardie cement board siding. Enjoy the great outdoors? You will love this location! Minutes away from Prairie Queen Lake/Rec Area, Portal Rec Area and Big Elk Lake/Rec Area. Minutes to Southport Shopping/Entertainment: Costco, Cabelaâ??s, Starbucks, Dirty Dough Cookies, Alamo Drafthouse theater, Hurrdat Sports Bar, and Smash Park Pickleball Courts. Transferable Service One warranty. Make it yours!
- Type:
- Single Family
- Sq.Ft.:
- 2,967
- Status:
- NEW LISTING
- Beds:
- 4
- Lot size:
- 0.24 Acres
- Year built:
- 2017
- Baths:
- 3.00
- MLS#:
- 22414211
- Subdivision:
- Granite Falls North
ADDITIONAL INFORMATION
Welcome to this stunning 2-story home situated in a desirable location backing to the serene Big Elk Lake and scenic walking trails. This property offers 4 spacious bedrooms and 3 baths, and 3 car garage. The primary bedroom is a tranquil retreat, boasting a sophisticated trayed ceiling that adds an extra touch of elegance. The kitchen is sure to impress with the Cambria Quartz countertops, and a hidden walk-in pantry with engineered wood floors that flow seamlessly into the living room. It is a kitchen that is both stylish and functional, perfect for culinary enthusiasts and entertainers alike. For car enthusiasts or hobbyists, the 3-car garage is a dream come true. The extended third bay includes a built-in shop with additional storage above. Outdoor living is a breeze with a built-in gas line for your grill on the patio! Enclosed by a stylish wrought iron fence, it is perfect for both relaxation and entertainment. With its prime location, don't miss out on this opp
- Type:
- Single Family
- Sq.Ft.:
- 3,342
- Status:
- NEW LISTING
- Beds:
- 5
- Lot size:
- 0.26 Acres
- Year built:
- 2009
- Baths:
- 4.00
- MLS#:
- 22414179
- Subdivision:
- Shadow Lake
ADDITIONAL INFORMATION
Presenting an exceptional property nestled near desired Shadow Lake, showcasing a delightful 2-story all on a pristine flat lot. Boasting 5 bedrooms, 4 bathrooms, and spacious 4-car garage, this home provides ample space and practicality. The inviting eat-in kitchen has birch cabinets, granite countertops, ss appliances, a large walk-in pantry, and wood flooring that opens to the living room, featuring a beautiful stone fireplace, adding warmth to the inviting ambiance. The oversized primary bedroom features a full bath and large walk-in closet. The finished basement features new carpet, 5th bedroom, 3/4 bath, and entertaining space with a bar, offering versatility and extra living space to suit diverse needs. Step outside to a beautifully landscaped fenced yard with a slate patio, ideal for outdoor gatherings and relaxation. Don't miss out on the chance to call this meticulously maintained property your new home, offering both comfort and convenience in a sought-after location.
- Type:
- Single Family
- Sq.Ft.:
- 1,442
- Status:
- NEW LISTING
- Beds:
- 3
- Lot size:
- 0.25 Acres
- Year built:
- 2024
- Baths:
- 2.00
- MLS#:
- 22414114
- Subdivision:
- Belterra
ADDITIONAL INFORMATION
D.R. Horton, Americaâ??s Builder, presents the Abbott. The Abbott provides 3 bedrooms and 2 full baths in a single-level, open living space. In the main living area, you'll find a large kitchen Island overlooking the Dining area and Great Room. The Kitchen includes Quartz Countertops and a spacious Walk-In Pantry. In the Primary bedroom youâ??ll find a large Walk-In Closet, as well as an ensuite Bathroom with dual vanity sink and walk-in shower. Two additional Large Bedrooms and the second full Bathroom are split from Primary Bedroom on opposite side of the home. All D.R. Horton Nebraska homes include our Americaâ??s Smart Homeâ?¢ Technology and comes with an industry-leading suite of smart products. Video doorbell, garage door control, lighting, door lock, thermostat, and voice - all controlled through one convenient app! This home is currently under construction. Photos may be similar but not necessarily of subject property, including interior and exterior colors, finishes and appliances.
- Type:
- Single Family
- Sq.Ft.:
- 1,879
- Status:
- NEW LISTING
- Beds:
- 3
- Lot size:
- 0.25 Acres
- Year built:
- 2024
- Baths:
- 2.00
- MLS#:
- 22414081
- Subdivision:
- SCHRAM 108
ADDITIONAL INFORMATION
Welcome to The Jordan by Celebrity Homes. INTRODUCING our new exclusive â??Welcoming Patioâ??! The perfect place to gather with family and neighbors, and it is more spacious than a front porch! This Ranch Design offers 3 bedrooms on the main floor (2 on one side, 1 on the other) With privacy for the Ownerâ??s Suite! The JORDAN Design has a spacious main floor Gathering Room leading into an Eat-In Island Kitchen and Dining Area. And with Raised Ceilings towering over 9â??, the main floor seems even more spacious. Need even more space, YOU GOT IT with a Finished Rec Room in the Basement. Ownerâ??s Suite is appointed with a walk-in closet, ¾ Privacy Bath Design with a Dual Vanity. Features of this 3 Bedroom, 2 Bath Home Includes: 2 Car Garage with a Garage Door Opener, Refrigerator, Washer/Dryer Package, Quartz Countertops, Luxury Vinyl Panel Flooring (LVP) Package, Sprinkler System, Extended 2-10 Warranty Program, 3/4 Bath Rough-In, Professionally Installed Blinds, & that's just the start
- Type:
- Single Family
- Sq.Ft.:
- 1,879
- Status:
- NEW LISTING
- Beds:
- 3
- Lot size:
- 0.25 Acres
- Year built:
- 2024
- Baths:
- 2.00
- MLS#:
- 22414077
- Subdivision:
- SCHRAM 108
ADDITIONAL INFORMATION
Welcome to The Jordan by Celebrity Homes. INTRODUCING our new exclusive â??Welcoming Patioâ??! The perfect place to gather with family and neighbors, and it is more spacious than a front porch! This Ranch Design offers 3 bedrooms on the main floor (2 on one side, 1 on the other) With privacy for the Ownerâ??s Suite! The JORDAN Design has a spacious main floor Gathering Room leading into an Eat-In Island Kitchen and Dining Area. And with Raised Ceilings towering over 9â??, the main floor seems even more spacious. Need even more space, YOU GOT IT with a Finished Rec Room in the Basement. Ownerâ??s Suite is appointed with a walk-in closet, ¾ Privacy Bath Design with a Dual Vanity. Features of this 3 Bedroom, 2 Bath Home Includes: 2 Car Garage with a Garage Door Opener, Refrigerator, Washer/Dryer Package, Quartz Countertops, Luxury Vinyl Panel Flooring (LVP) Package, Sprinkler System, Extended 2-10 Warranty Program, 3/4 Bath Rough-In, Professionally Installed Blinds, & that's just the start
- Type:
- Other
- Sq.Ft.:
- 1,421
- Status:
- NEW LISTING
- Beds:
- 2
- Lot size:
- 0.25 Acres
- Year built:
- 2024
- Baths:
- 2.00
- MLS#:
- 22414073
- Subdivision:
- Schram 108
ADDITIONAL INFORMATION
Welcome to The Mirada Patio Home a LIFESTYLE Villa by Celebrity Homes. NO Stairs but plenty of spacious living. Entering you will pass a front bedroom and The Miradaâ??s Pocket Office. While discovering the Gathering Room you will be surprised by all of the space and windows! The Eat In Island Kitchen has a walk-in pantry and flows into a dining area which shares a view into the main room. The Ownerâ??s Suite is appointed with a walk-in closet, linen closet, ¾ Privacy Bath Design and a Dual Vanity. Features of this 2 PLUS Bedroom, 2 Bath Villa Include: Oversized 2 Car Garage with Garage Door Opener, Refrigerator, Washer/Dryer Package, Quartz Countertops, LVP Flooring Package, Sprinkler System, Extended 2-10 Warranty Program, Professionally Installed Blinds, and thatâ??s just the start! And donâ??t forget with Villa living, Snow Removal, Lawn Maintenance & Care, even Trash Removal are all part of HOA! (Pictures of Model Home) Price may reflect promotional discounts, if applicable
- Type:
- Other
- Sq.Ft.:
- 1,421
- Status:
- NEW LISTING
- Beds:
- 2
- Lot size:
- 0.25 Acres
- Year built:
- 2024
- Baths:
- 2.00
- MLS#:
- 22414072
- Subdivision:
- Schram 108
ADDITIONAL INFORMATION
Welcome to The Mirada Patio Home a LIFESTYLE Villa by Celebrity Homes. NO Stairs but plenty of spacious living. Entering you will pass a front bedroom and The Miradaâ??s Pocket Office. While discovering the Gathering Room you will be surprised by all of the space and windows! The Eat In Island Kitchen has a walk-in pantry and flows into a dining area which shares a view into the main room. The Ownerâ??s Suite is appointed with a walk-in closet, linen closet, ¾ Privacy Bath Design and a Dual Vanity. Features of this 2 PLUS Bedroom, 2 Bath Villa Include: Oversized 2 Car Garage with Garage Door Opener, Refrigerator, Washer/Dryer Package, Quartz Countertops, LVP Flooring Package, Sprinkler System, Extended 2-10 Warranty Program, Professionally Installed Blinds, and thatâ??s just the start! And donâ??t forget with Villa living, Snow Removal, Lawn Maintenance & Care, even Trash Removal are all part of HOA! (Pictures of Model Home) Price may reflect promotional discounts, if applicable
- Type:
- Other
- Sq.Ft.:
- 1,421
- Status:
- NEW LISTING
- Beds:
- 2
- Lot size:
- 0.25 Acres
- Year built:
- 2024
- Baths:
- 2.00
- MLS#:
- 22414071
- Subdivision:
- Schram 108
ADDITIONAL INFORMATION
Welcome to The Mirada Patio Home a LIFESTYLE Villa by Celebrity Homes. NO Stairs but plenty of spacious living. Entering you will pass a front bedroom and The Miradaâ??s Pocket Office. While discovering the Gathering Room you will be surprised by all of the space and windows! The Eat In Island Kitchen has a walk-in pantry and flows into a dining area which shares a view into the main room. The Ownerâ??s Suite is appointed with a walk-in closet, linen closet, ¾ Privacy Bath Design and a Dual Vanity. Features of this 2 PLUS Bedroom, 2 Bath Villa Include: Oversized 2 Car Garage with Garage Door Opener, Refrigerator, Washer/Dryer Package, Quartz Countertops, LVP Flooring Package, Sprinkler System, Extended 2-10 Warranty Program, Professionally Installed Blinds, and thatâ??s just the start! And donâ??t forget with Villa living, Snow Removal, Lawn Maintenance & Care, even Trash Removal are all part of HOA! (Pictures of Model Home) Price may reflect promotional discounts, if applicable
- Type:
- Single Family
- Sq.Ft.:
- 1,650
- Status:
- NEW LISTING
- Beds:
- 2
- Lot size:
- 0.23 Acres
- Year built:
- 2022
- Baths:
- 2.00
- MLS#:
- 22414057
- Subdivision:
- Ashbury Hills
ADDITIONAL INFORMATION
This modern villa boasts an array of premium upgrades, from sleek Quartz countertops to luxurious LVP flooring throughout. The expansive kitchen is adorned with top-of-the-line stainless steel appliances, including a gas range, offering both style and functionality. Flooded with an abundance of natural light, the spacious living area exudes a welcoming ambiance throughout the home. Don't miss out on the chance to explore this remarkable property firsthand.
- Type:
- Single Family
- Sq.Ft.:
- 2,648
- Status:
- NEW LISTING
- Beds:
- 3
- Lot size:
- 0.23 Acres
- Year built:
- 2022
- Baths:
- 3.00
- MLS#:
- 22414055
- Subdivision:
- Ashbury Hills
ADDITIONAL INFORMATION
Step into this spacious property offering 2,648 square feet of open living space. With a roomy interior and plenty of natural light, it's the perfect fit for any family. This bright home features three bedrooms and modern amenities throughout. The kitchen is a highlight, with a gas range and stylish quartz countertops. Adjacent is the cozy living room, designed with an open layout to bring in lots of light and create a welcoming vibe. The primary bedroom is a comfy retreat, complete with a large walk-in closet for storage. The attached bathroom adds convenience with its shower and double sinks.
- Type:
- Single Family
- Sq.Ft.:
- 1,640
- Status:
- NEW LISTING
- Beds:
- 3
- Lot size:
- 0.1 Acres
- Year built:
- 1966
- Baths:
- 2.00
- MLS#:
- 22413988
- Subdivision:
- Tara Heights
ADDITIONAL INFORMATION
This beautiful property boasts 3 spacious bedrooms and 2 updated bathrooms. The elegant wood floors add warmth and character to every room. Enjoy the convenience of a 1-car garage and the added luxury of a covered patio, perfect for outdoor entertaining or relaxation. Inside, you'll find quality solid wood interior doors & fresh paint throughout. New water heater ensures comfort and efficiency, and the new electrical panel is pre-wired for an electric vehicle, making this home future-ready. Bonus a new sewer line from the house to the street offers peace of mind & reliability. Situated on a large yard, this property offers plenty of space for outdoor activities and gardening. Located in the highly sought-after Papillion La Vista School District.
- Type:
- Single Family
- Sq.Ft.:
- 3,644
- Status:
- NEW LISTING
- Beds:
- 5
- Lot size:
- 0.27 Acres
- Year built:
- 2024
- Baths:
- 3.00
- MLS#:
- 22413885
- Subdivision:
- Sumtur Crossing
ADDITIONAL INFORMATION
Meet Tyler from Hildy Homes. He is move in ready and he has all the handsome finishes you've come to know from a Hildy Home (quartz, ceramic tile, custom cabinetry with soft close doors and drawers in the kitchen, stainless steel appliances, aluminum clad Pella windows, comfort height toilets and many upgrades). This Tyler sits on a walk-out lot and has a 1,889 sq ft finished on the main level. Lower level has 1,755 sq ft finished with two additional bedrooms, flex room, family room with wet bar w/ island & 3/4 bath. This guy also gives you peace of mind with a 1 year builder's warranty. A.M.A.
- Type:
- Single Family
- Sq.Ft.:
- 3,574
- Status:
- NEW LISTING
- Beds:
- 5
- Lot size:
- 0.23 Acres
- Year built:
- 2024
- Baths:
- 3.00
- MLS#:
- 22413879
- Subdivision:
- Sumtur Crossing
ADDITIONAL INFORMATION
Meet Tyler from Hildy Homes. He sits on a DAYLIGHT LOT and has all the handsome finishes you've come to love (quartz, shiplap, ceramic tile, custom built cabinetry with soft close doors and drawers in the kitchen, stainless steel appliances, aluminum clad Pella windows, comfort height toilets and many upgrades). Tyler has a 3 CAR GARAGE with 1,854 sq. ft finished on the main level. Lower level has 1,720 sq. ft finished with two additional bedrooms, flex room, family room with wet bar & 3/4 bath. This guy also gives you peace of mind with a 1 year builder's warranty. (A.M.A).
$475,000
913 Rawhide Road Papillion, NE 68046
- Type:
- Single Family
- Sq.Ft.:
- 3,329
- Status:
- NEW LISTING
- Beds:
- 4
- Lot size:
- 0.26 Acres
- Year built:
- 2002
- Baths:
- 4.00
- MLS#:
- 22414030
- Subdivision:
- Woodland Creek
ADDITIONAL INFORMATION
Welcome to your dream home in the heart of Papillion, Nebraska! This stunning 4-bedroom, 4-bathroom residence is located in the highly sought-after Papillion LaVista School District. The main floor features a large laundry room and a flex room that would make a perfect playroom or office space! The seller has pulled out all the stops to replace the carpet in 2022, the water heater in 2023, new AC, new gutters, and new roof (to be installed prior to closing.) The home features a finished basement, great for entertaining! No backyard neighbors! Short walk to the Papio Landing Community Center and a convenient drive to all of the amenities Papillion has to offer! Don't miss out on this opportunity.
- Type:
- Single Family
- Sq.Ft.:
- 3,574
- Status:
- NEW LISTING
- Beds:
- 5
- Lot size:
- 0.23 Acres
- Year built:
- 2024
- Baths:
- 3.00
- MLS#:
- 22413798
- Subdivision:
- SUMTUR CROSSING
ADDITIONAL INFORMATION
Meet Tyler from Hildy Homes, he is a total 10. He has all the handsome finishes you will love (quartz, ceramic tile, custom cabinetry with soft close doors and drawers in the kitchen, stainless steel appliances aluminum clad Pella windows, comfort height toilets, CAT 6 Ethernet and many upgrades). This Tyler sits on a walkout lot with a large 3-CAR GARAGE, has 1,854 sq. finished on the main and 1,720 sq. finish in the basement with two additional bedrooms, flex room, family room with wet bar w/ island & 3/4 bath. Upgrades includes composite flooring & covered patio. This guy also gives you peace of mind with a 1 year builder's warranty. It is a must see!! Expected date of completion is 5/31/24. All photos are simulated with similar floor plan and finishes.
- Type:
- Single Family
- Sq.Ft.:
- 3,112
- Status:
- Active
- Beds:
- 4
- Lot size:
- 0.89 Acres
- Year built:
- 1914
- Baths:
- 5.00
- MLS#:
- 22413683
- Subdivision:
- Park Hills III
ADDITIONAL INFORMATION
1914 farmhouse relocated in 1973 from the Midlands hospital location to this beautiful .89 acre lot abutting a creek. This farmhouse is a rare find, combining historical elegance with a beautiful natural setting. It's an ideal home for those who appreciate history, nature, & the charm of a bygone era. LR & formal DR are absolutely exquisite; 10ft ceiling, 15 panel doors, leaded & beveled glass, & Jotul cast iron wood burning stove/fireplace. Spacious kitchen, Hoosier cabinet, butlerâ??s pantry, informal DR & mud room. *Geothermal heating & cooling added by Aksarben HVAC in 2016(warrantied til 2026). The system is durable, efficient, & quiet. Water heater is connected to Geo sys as well. Laundry chute. Second floor has 4 BRs(all with walk-in closets), Sunroom, & 3 Bathrooms. Septic line 2023. Water softener. Garage has 220 V, newer wiring, fits pick up truck, & has attached shed. Backyard isâ?¦ park like. Right in the heart of Papillion.3 mins to Shadow Lake shopping & restaurants.
- Type:
- Single Family
- Sq.Ft.:
- 4,214
- Status:
- Active
- Beds:
- 5
- Lot size:
- 0.25 Acres
- Year built:
- 2017
- Baths:
- 4.00
- MLS#:
- 22413693
- Subdivision:
- NORTH SHORE
ADDITIONAL INFORMATION
This stunning residence situated in the sought-after Papillion School District is now on the market for you! The spacious main floor offers ample space for family gatherings, relaxation, and stylish decor. The kitchen boasts a generously sized pantry, ensuring you'll never run out of storage space. With its oversized windows, you can enjoy a picturesque view of Warner Park & Prairie Queen Lake. The fully finished lower level is perfect for enjoying fall sports, featuring a custom entertainment island, floor-to-ceiling windows, a private bedroom, and a spacious bathroom. This home truly encompasses all the amenities you desire for your new abode.
$1,120,000
11561 S 123 Avenue Papillion, NE 68046
- Type:
- Single Family
- Sq.Ft.:
- 4,664
- Status:
- Active
- Beds:
- 6
- Lot size:
- 0.4 Acres
- Year built:
- 2022
- Baths:
- 4.00
- MLS#:
- 22413645
- Subdivision:
- Ashbury Hills
ADDITIONAL INFORMATION
Great opportunity Seller Credit up to $20,000. Modern style house with 10 ft ceiling and 8 ft doors on the main. The basement has a 9 ft ceiling with no soffit. The house was built with trusses. This house was built paying attention to details and using only top-quality material. It has an outstanding modern design, using the combination of white, black, and natural walnut. All the floating shelves and accent walls are made with real solid walnut. Really spacious living room with an open concept. Hard wood floors on the main level except in the bedrooms. The main Kitchen has high-end appliances, all Monogram appliances: 42 inches Bld-in Ref, 36inches Pro-Range, 30 inches Speed oven, 30 inches Single wall oven and a fully integrated smart dish washer. Quartz 10 ft Island with double waterfall. The house has all solid wood custom cabinets. The main bedroom is spacious, and the main bathroom has a double walk-in shower, a nice tub, & double sink. Fully finished basement. 4 car garage.
$440,000
803 Graham Drive Papillion, NE 68046
- Type:
- Single Family
- Sq.Ft.:
- 2,500
- Status:
- Active
- Beds:
- 4
- Lot size:
- 0.27 Acres
- Year built:
- 1994
- Baths:
- 3.00
- MLS#:
- 22413630
- Subdivision:
- WESTERN HILLS
ADDITIONAL INFORMATION
Lovely large 2500 sq foot 2 story in popular Western Hills in Papillion. Newly updated with fresh paint, carpet, deck and storm resistant class 4 roof. The house has 4 bedrooms, 3 bath locations, formal dining and living rooms and a 3 car garage. Awesome full floor to ceiling fireplace, roomy kitchen with upgraded appliances and granite countertops. Master suite has a large walk-in closet and full bath with a whirlpool tub. The walk out basement is semi finished in the open concept Old Market Warehouse style. Close to recreation, restaurants and shopping, plus you can walk to Tara Hills golf course. Stop buy and see it, you'll love it too.

The data is subject to change or updating at any time without prior notice. The information was provided by members of The Great Plains REALTORS® Multiple Listing Service, Inc. Internet Data Exchange and is copyrighted. Any printout of the information on this website must retain this copyright notice. The data is deemed to be reliable but no warranties of any kind, express or implied, are given. The information has been provided for the non-commercial, personal use of consumers for the sole purpose of identifying prospective properties the consumer may be interested in purchasing. The listing broker representing the seller is identified on each listing. Copyright 2024 GPRMLS. All rights reserved.
Papillion Real Estate
The median home value in Papillion, NE is $242,500. This is higher than the county median home value of $204,500. The national median home value is $219,700. The average price of homes sold in Papillion, NE is $242,500. Approximately 66.25% of Papillion homes are owned, compared to 31.54% rented, while 2.22% are vacant. Papillion real estate listings include condos, townhomes, and single family homes for sale. Commercial properties are also available. If you see a property you’re interested in, contact a Papillion real estate agent to arrange a tour today!
Papillion, Nebraska 68046 has a population of 19,478. Papillion 68046 is more family-centric than the surrounding county with 45.11% of the households containing married families with children. The county average for households married with children is 40.53%.
The median household income in Papillion, Nebraska 68046 is $76,259. The median household income for the surrounding county is $75,752 compared to the national median of $57,652. The median age of people living in Papillion 68046 is 37.1 years.
Papillion Weather
The average high temperature in July is 85.8 degrees, with an average low temperature in January of 12.5 degrees. The average rainfall is approximately 32.2 inches per year, with 32.9 inches of snow per year.
