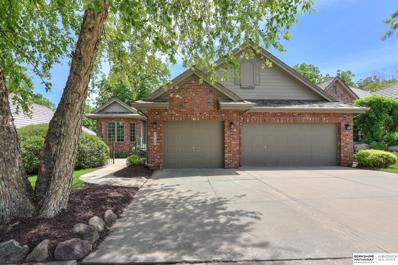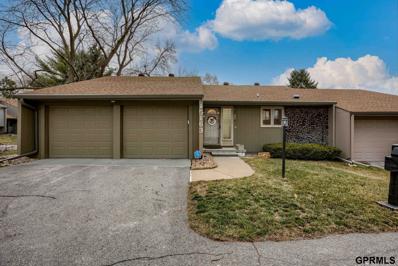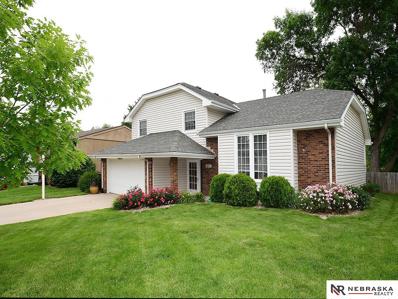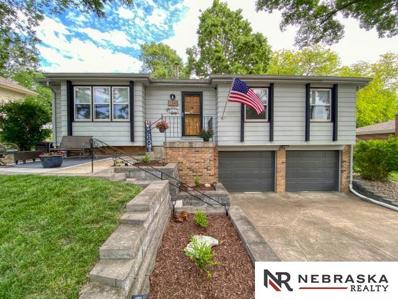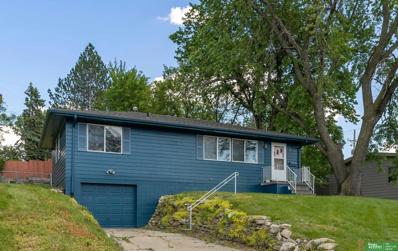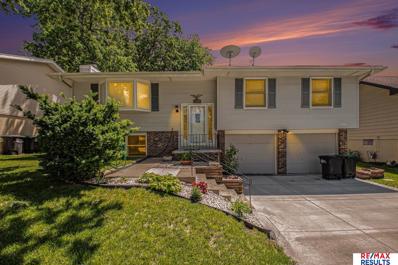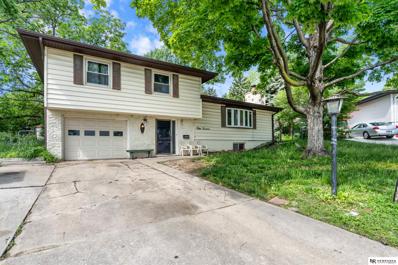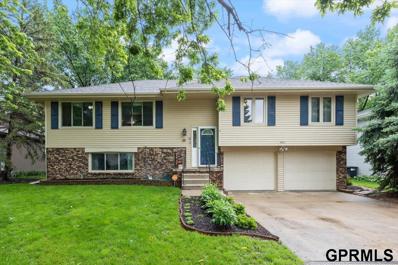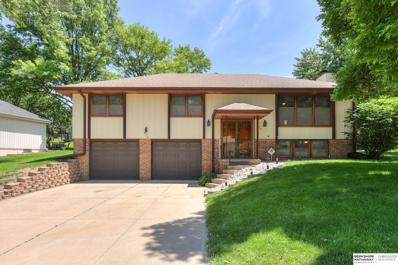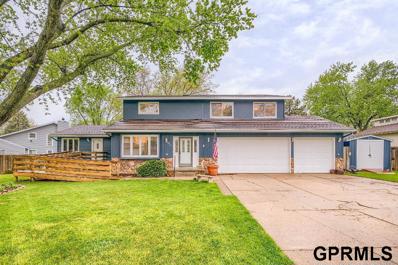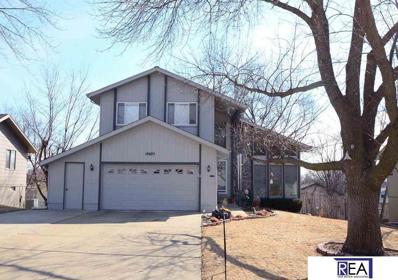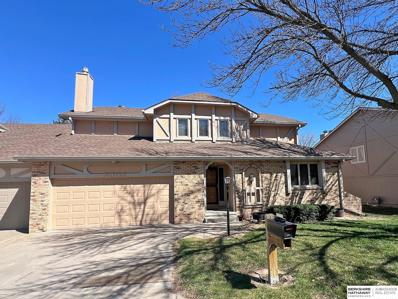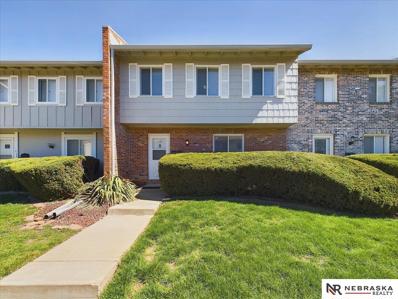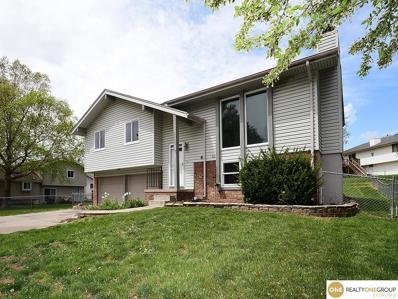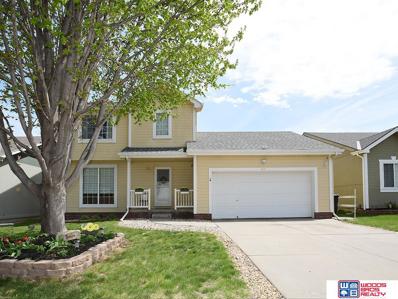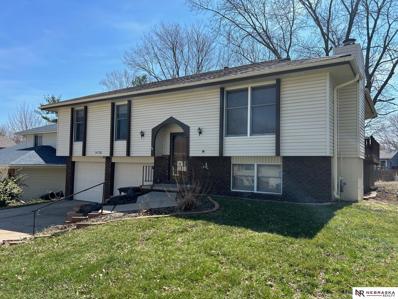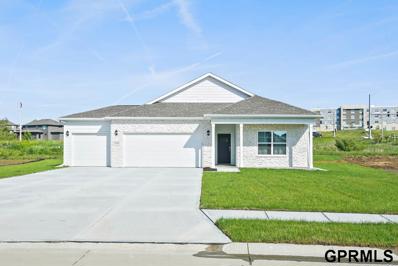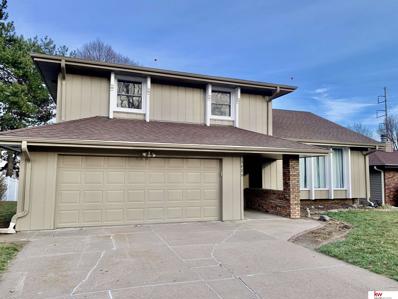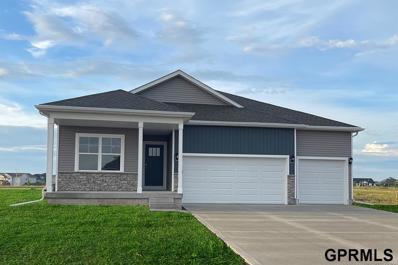Omaha NE Homes for Sale
$545,000
4747 S 154 Plaza Omaha, NE 68137
- Type:
- Other
- Sq.Ft.:
- 2,907
- Status:
- NEW LISTING
- Beds:
- 3
- Lot size:
- 0.18 Acres
- Year built:
- 2006
- Baths:
- 3.00
- MLS#:
- 22413581
- Subdivision:
- Walnut Lake
ADDITIONAL INFORMATION
Situated in the private and gated neighborhood of Walnut Lake, you'll find this one-owner Villa in the heart of Millard that's ready to enjoy! Living is easy with an outstanding HOA that handles lawn care, snow removal, and the private lake! Inside, you'll soaring 9'+ ceilings, huge windows, beautiful views and a dynamite floorplan you're sure to love!
$265,000
5163 S 150 Plaza Omaha, NE 68137
- Type:
- Condo
- Sq.Ft.:
- 2,318
- Status:
- NEW LISTING
- Beds:
- 2
- Year built:
- 1978
- Baths:
- 3.00
- MLS#:
- 22413490
- Subdivision:
- Walnut Grove Townhomes
ADDITIONAL INFORMATION
Welcome to this highly sought after ranch townhome nestled in desirable Walnut Grove! Located in a peaceful cul-de-sac on a corner lot, this spacious townhome offers an open floor plan with vaulted ceilings, 2 large bedrooms, 3 bathrooms, 2 fireplaces, and a main floor laundry providing ample space for comfortable living and entertaining. You'll be impressed by the large eat-in kitchen boasting hardwood floors, and plenty of oak cabinets. Retreat to the finished basement, this townhome offers the perfect space for game day gatherings with a large bar perfect for cheering on your favorite team! Plenty of room for the kids to play, and additional flex/office space! With shopping, schools, and restaurants nearby, this home offers the perfect blend of convenience and tranquility! Hurry don't miss out! *Seller taxes are exempt. AMA
- Type:
- Single Family
- Sq.Ft.:
- 2,057
- Status:
- NEW LISTING
- Beds:
- 3
- Lot size:
- 0.11 Acres
- Year built:
- 1978
- Baths:
- 3.00
- MLS#:
- 22413427
- Subdivision:
- Walnut Grove
ADDITIONAL INFORMATION
Pre-Inspected Spacious tri-level home with 3 bedrooms, 3 bathrooms, and a 2-car garage, featuring a recently replaced HVAC system (2016) and seller believes replaced roof (2013). The kitchen boasts tile flooring and a tiled backsplash, while the bathrooms have been recently updated. This well-maintained property includes a washer and dryer and is backing to an open green space with a playground in a park and an elementary school. Low maintenance vinyl siding. Perfect for families, this home has been lovingly cared for by a long-term owner.
$315,000
13345 Madison Street Omaha, NE 68137
- Type:
- Single Family
- Sq.Ft.:
- 2,235
- Status:
- NEW LISTING
- Beds:
- 3
- Lot size:
- 0.22 Acres
- Year built:
- 1972
- Baths:
- 2.00
- MLS#:
- 22413279
- Subdivision:
- Holling Heights
ADDITIONAL INFORMATION
This beautiful raised ranch home in Millard is move-in ready! Purchased in 2019 from the original owners, this house has been meticulously cared for by BOTH its owners! This home boasts newer LVP and carpet on the main floor and basement rec room area. You'll love the updated kitchen that has newer cabinets for extra storage and granite counters! Enjoy entertaining in the extra family room located just off the kitchen that leads into a backyard with a great patio for all your summer grilling! Relax off the front porch with a recently added patio area great for getting to know the neighbors! And you should have no problem with room in your oversized 30x25 garage! Please see assoc docs for a list of all the upgrades. AMA.
$260,000
5117 S 129 Street Omaha, NE 68137
- Type:
- Single Family
- Sq.Ft.:
- 2,117
- Status:
- NEW LISTING
- Beds:
- 3
- Lot size:
- 0.23 Acres
- Year built:
- 1957
- Baths:
- 2.00
- MLS#:
- 22413253
- Subdivision:
- Hillside Acres
ADDITIONAL INFORMATION
Adorable living in the heart of Millard! This charming 3 bed 2 bath w 1 car attached garage offers so much to love! Perfect starter home w tons of living space, convenient central location, Millard schools, and space to make your own. Freshly painted interior, brand new exterior color, hardwood flrs, clean & move-in ready! 3 bed 1 bath on main floor w bright living & addtl bonus room w fireplace! Fully fenced backyard with large patio, outdoor shed, & spacious finished basement w second bath and nonconforming bedroom. All this and less than 2 miles from Target, L Street Marketplace, just 15 min to downtown, & easy hwy access! Schedule your showing today! *virtual staging shown for living room possibilities!*
$350,000
10941 X Street Omaha, NE 68137
- Type:
- Single Family
- Sq.Ft.:
- 1,680
- Status:
- NEW LISTING
- Beds:
- 3
- Lot size:
- 0.17 Acres
- Year built:
- 1973
- Baths:
- 3.00
- MLS#:
- 22413054
- Subdivision:
- Roxbury
ADDITIONAL INFORMATION
Exceptional Roxbury home close to Disney Elementary School, shopping & Interstate! 3 bedrooms, 2 1/2 baths. Well taken care of home that is waiting for its new owner! Gorgeous Pella Windows with custom blinds, 8 x 10 vinyl storage shed. Family Room with brick gas fireplace. Fenced yard with sprinklers. Covered deck.
$260,000
5014 Amy Circle Omaha, NE 68137
- Type:
- Single Family
- Sq.Ft.:
- 1,500
- Status:
- Active
- Beds:
- 3
- Lot size:
- 0.23 Acres
- Year built:
- 1967
- Baths:
- 3.00
- MLS#:
- 22412756
- Subdivision:
- Westchester Of Millard
ADDITIONAL INFORMATION
Welcome to Millard, check this Tri-level home 3 bedrooms, 3 Bathrooms, 1 car garage, 1 Fireplace. Very nice located in the cul-de-sac. Property was rented for several years. If willing to add your personal touch after closing, the competition will be wondering around.
$320,500
5917 S 149 Street Omaha, NE 68137
- Type:
- Single Family
- Sq.Ft.:
- 2,102
- Status:
- Active
- Beds:
- 4
- Lot size:
- 0.19 Acres
- Year built:
- 1975
- Baths:
- 3.00
- MLS#:
- 22412748
- Subdivision:
- Stony Brook
ADDITIONAL INFORMATION
Welcome Home! This Adorable 4 Bed, 3 Bath Home in Millard School District is Ready for New Owners! Step Inside & You'll Quickly Be Impressed by over 2,100 Finished Sq. Ft of Functional Living Space. The Living Room is Equipped w/ Add'l Bonus, Flex Area (Potential Formal Dining!) The Bright Kitchen is a Show Stopper w/ Ample Counter Space, Storage & Island; As Well as Stainless Appliances. Off the Kitchen is a Convenient Eat-In Area w/ Cozy Fireplace. The Main Floor Also Provides 3 Large Bedrooms; One Being the Primary w/ En-Suite Bathroom + Walk-In Closet. The Lower Level Has Recently Been Remodeled! And is where you will find the 4th Bedroom; as Well as Additional Living Space & TONS of Storage. But Wait, There's More! Off the Kitchen, Step Out onto Your Expansive Deck, Overlooking a Flat, Spacious Yard w/ Fence & Shed. The Perfect Entertaining Area! Close to Schools, Parks, Shopping & So Much More. Showings Start TODAY!
$260,000
6379 Ponderosa Drive Omaha, NE 68137
- Type:
- Single Family
- Sq.Ft.:
- 1,400
- Status:
- Active
- Beds:
- 3
- Lot size:
- 0.28 Acres
- Year built:
- 1972
- Baths:
- 3.00
- MLS#:
- 22412347
- Subdivision:
- Holling Heights
ADDITIONAL INFORMATION
This spacious split entry home is situated on a corner lot in Millard School district with easy walking distance to elementary school. Add your own TLC and updates. Oversized 2 car garage and covered deck. Conveniently located near parks and shopping. Just a 3-4 minute drive to interstate access.
$439,900
6818 S 145th Street Omaha, NE 68137
- Type:
- Single Family
- Sq.Ft.:
- 3,780
- Status:
- Active
- Beds:
- 4
- Lot size:
- 0.38 Acres
- Year built:
- 1979
- Baths:
- 4.00
- MLS#:
- 22411972
- Subdivision:
- Stony Brook Replat Ii
ADDITIONAL INFORMATION
The heart of the house is the custom kitchen with pull out drawers with beautiful, whitewashed maple cabinets. Hardwood floors in kitchen/dining area. Then walk outside to your backyard oasis. Enjoy the in-ground pool, hot tub and established landscaping. Pool has a fresh coat of paint on it. All pool chemicals and pool sweep convey. Spacious master bedroom has a sitting area with a gas fireplace and two closets, one is a walk in. Dedicated home office if you work from home. In addition, there is a hard to come by true mother-in-law apartment with its own entrance. Apartment is designed as handicapped. Finished basement has a bonus room with its own ¾ bathroom. Fireplace in family room is wood burning with a gas lighter. Hot tub conveys.
$350,000
14605 Monroe Street Omaha, NE 68137
- Type:
- Single Family
- Sq.Ft.:
- 2,738
- Status:
- Active
- Beds:
- 4
- Lot size:
- 0.18 Acres
- Year built:
- 1979
- Baths:
- 4.00
- MLS#:
- 22411834
- Subdivision:
- Stony Brook
ADDITIONAL INFORMATION
Beautiful 2 story in great condition. 4 Bedrooms, 4 Baths, Walk-out. Cathedral ceilings, open bright updatedkitchen with center aisle. Family room has cozy wood burning fireplace. Master suite has sitting area. Finished lower level, fully fencedyard, sprinkler system, oversized deck and heated garage. Truly a must see. AMA
$329,900
5005 S 149th Court Omaha, NE 68137
- Type:
- Condo
- Sq.Ft.:
- 2,690
- Status:
- Active
- Beds:
- 3
- Year built:
- 1983
- Baths:
- 4.00
- MLS#:
- 22410845
- Subdivision:
- Walnut Grove Townhomes
ADDITIONAL INFORMATION
Sparkling clean and ready for new owners. This Walnut Grove townhome has been meticulously cared for. A spacious layout with 2 primary suites. Spectacular 2nd floor rec room with wet bar. The home lends itself to multigenerational living or keep your visiting guests very comfortable in their own space. Vast and expansive unfinished basement for potential expansion. The HOA takes care of exterior maintenance including lawn care, snow removal, exterior painting, and also includes a maintenance of access to the regime's swimming pool. A spectacularly convenient location near shopping, churches, Walnut Grove Park, and more. All 3 bedrooms feature en suite bathrooms. There is storage everywhere you look. This beauty is a must-see for sure.
$215,000
5132 S 126th Plaza Omaha, NE 68137
- Type:
- Condo
- Sq.Ft.:
- 2,095
- Status:
- Active
- Beds:
- 3
- Year built:
- 1972
- Baths:
- 4.00
- MLS#:
- 22410723
- Subdivision:
- Oaktowne Square Condo
ADDITIONAL INFORMATION
This Millard beauty is ready for showings! Opportunities like this don't come along very often, pool season is right around the corner & this development offers private pool for residents! There is abundance of living space in this one as well, on the main floor, you'll find a huge living room & separate sitting room with a cozy fireplace. The kitchen has beautiful granite counter tops, stainless appliances & convenient pantry. Upstairs are 3 great bedrooms & the Primary Suite is massive offering space for a sitting area, private bathroom & 3 closets! The lower level offers a great finished area for lounging or entertaining. All appliances are included & it has new carpet and paint throughout, this one is move-in ready! Enjoy grilling or relaxing on the private patio situated between the house and garage. Close to the L Street Marketplace for shopping/dining & the trendy Millard Avenue Area. Convenient access to I-80 & 680 make it easy to get anywhere around Omaha!
$286,000
6530 S 110th Street Omaha, NE 68137
- Type:
- Single Family
- Sq.Ft.:
- 1,608
- Status:
- Active
- Beds:
- 3
- Lot size:
- 0.18 Acres
- Year built:
- 1984
- Baths:
- 3.00
- MLS#:
- 22410101
- Subdivision:
- Brookhaven
ADDITIONAL INFORMATION
Contract Pending. On the market for backup offers. Welcome to your beautifully renovated home in the sought-after Brookhaven Subdivision! This charming residence has been meticulously updated, boasting brand new flooring, fresh paint throughout, and modern fixtures that enhance its appeal. The heart of the home offers a stylishly upgraded kitchen featuring gleaming stainless steel appliances and updated countertops. The open layout seamlessly connects the kitchen to the living spaces, creating an inviting atmosphere for gatherings with family and friends. Outside, you'll find a fully fenced yard, providing both privacy and security for your enjoyment. Additionally, the spacious deck offers the perfect spot for dining or simply relaxing in the sunshine. With its prime location you'll have access to a range of amenities and conveniences, including nearby parks, shopping centers, and Millard schools!
$330,000
6621 S 116th Street Omaha, NE 68137
- Type:
- Single Family
- Sq.Ft.:
- 2,193
- Status:
- Active
- Beds:
- 3
- Lot size:
- 0.13 Acres
- Year built:
- 2000
- Baths:
- 3.00
- MLS#:
- 22409605
- Subdivision:
- Brookhaven West
ADDITIONAL INFORMATION
Contract Pending. Nestled in a tranquil neighborhood, this stunning 2-story home is a true gem currently available for sale. Featuring 3 spacious bedrooms and 3 bathrooms, this property offers ample space for comfortable living and endless possibilities. The highlight of this home is its remarkable backyard, complete with a delightful gazebo perfect for unwinding or hosting gatherings with loved ones. The list of upgrades is extensive, including a new water heater, HVAC, roof, and elegant granite countertops. With all these features combined, this property presents an incredible opportunity not to be missed.
$279,900
14735 N Street Omaha, NE 68137
- Type:
- Single Family
- Sq.Ft.:
- 1,598
- Status:
- Active
- Beds:
- 3
- Lot size:
- 0.11 Acres
- Year built:
- 1978
- Baths:
- 2.00
- MLS#:
- 22407475
- Subdivision:
- Walnut Grove
ADDITIONAL INFORMATION
Explore this well-maintained split-level home featuring 3 bedrooms, 2 bathrooms (with a rough-in in the basement), and a 2-car garage. Inside, you'll find a cozy fireplace, a spacious eat-in kitchen (All kitchen appliances stay.), and hardwood floors throughout the main living areas. The updated main bathroom and newer carpeting in the basement add to the comfort of this home. Step outside to a fenced backyard that backs onto a walking trail, providing a peaceful retreat. Conveniently located near Walnut Grove Park, this home offers a variety of amenities. Millard Schools. New roof to be installed. Schedule a showing today!
$457,990
17517 Rose Lane Road Omaha, NE 68137
- Type:
- Single Family
- Sq.Ft.:
- 2,511
- Status:
- Active
- Beds:
- 4
- Lot size:
- 0.24 Acres
- Year built:
- 2024
- Baths:
- 3.00
- MLS#:
- 22407205
- Subdivision:
- Mirabel
ADDITIONAL INFORMATION
D.R. Horton, Americaâs Builder, presents the Neuville. The Neuville offers 4 Bedrooms & 3 Bathrooms in a ranch-style living area. This home includes a Finished Basement providing over 2,500 sqft of total living space! The main living area offers an open layout that provides the perfect entertainment space. The Kitchen features a large Corner Pantry and an Oversized Island overlooking the Dining and Great Room areas. Two large Bedrooms are split from the Primary Bedroom in the front of the home. Heading into the Primary Bedroom, youâll find a large Walk-In Closet and ensuite bathroom with dual vanity sinks. In the Finished Lower Level, youâll find a large Living Space as well as the 4th Bedroom, full bath, and tons of storage space! All D.R. Horton Nebraska homes include our Americaâs Smart Home⢠Technology. This home is currently under construction. Photos may be similar but not necessarily of subject property, including interior and exterior colors, finishes and appliances.
$295,000
5429 S 145th Street Omaha, NE 68137
- Type:
- Single Family
- Sq.Ft.:
- 1,884
- Status:
- Active
- Beds:
- 3
- Lot size:
- 0.2 Acres
- Year built:
- 1972
- Baths:
- 3.00
- MLS#:
- 22403977
- Subdivision:
- Stony Brook
ADDITIONAL INFORMATION
This is the house you've been looking for!! Millard Public Schools, easy to access from 144th St, shopping nearby, short distance from I-80, it has a covered patio, mature trees, and fresh exterior paint. Inside you'll find a cozy family room with a gas log fireplace, an eat-in kitchen with a brand new refrigerator, a formal dining room, and a bright living room. Upstairs, you'll find 3 bedrooms, including a primary with a walk-in closet and 3/4 bath. The basement is unfinished, but has aspirations to be a great additional space. AMA
$469,990
8308 S 175th Street Omaha, NE 68137
- Type:
- Single Family
- Sq.Ft.:
- 2,964
- Status:
- Active
- Beds:
- 5
- Lot size:
- 0.21 Acres
- Year built:
- 2023
- Baths:
- 4.00
- MLS#:
- 22328725
- Subdivision:
- Mirabel
ADDITIONAL INFORMATION
MODEL HOME NOT FOR SALE! D.R. Horton, Americaâs Builder, presents the Fairfield. The Fairfield provides 5 bedrooms and 4 full Bathrooms in a gorgeous single-level, open living space. This home offers a Finished Basement providing nearly 3,000 square feet of total living space! In the main living area, you'll find a large kitchen island overlooking the spacious Dining area and Great Room. The beautiful gourmet Kitchen includes Quartz Countertops and a spacious Pantry. The Primary bedroom is located at the back of the home and offers a large Walk-In closet as well as an ensuite bathroom with dual vanity sink and walk-in shower. There are two Bedrooms and the Second Bathroom split from the Primary at the front of the home while the private Fourth Bedroom & Bathroom can be found tucked away beyond the spacious Laundry Room â perfect for guests. Heading into the massive Finished Lower Level, you'll find an additional living area as well as the 5th Bedroom and 4th Full Bathroom!

The data is subject to change or updating at any time without prior notice. The information was provided by members of The Great Plains REALTORS® Multiple Listing Service, Inc. Internet Data Exchange and is copyrighted. Any printout of the information on this website must retain this copyright notice. The data is deemed to be reliable but no warranties of any kind, express or implied, are given. The information has been provided for the non-commercial, personal use of consumers for the sole purpose of identifying prospective properties the consumer may be interested in purchasing. The listing broker representing the seller is identified on each listing. Copyright 2024 GPRMLS. All rights reserved.
Omaha Real Estate
The median home value in Omaha, NE is $168,300. This is lower than the county median home value of $171,700. The national median home value is $219,700. The average price of homes sold in Omaha, NE is $168,300. Approximately 53.58% of Omaha homes are owned, compared to 39.09% rented, while 7.34% are vacant. Omaha real estate listings include condos, townhomes, and single family homes for sale. Commercial properties are also available. If you see a property you’re interested in, contact a Omaha real estate agent to arrange a tour today!
Omaha, Nebraska 68137 has a population of 463,081. Omaha 68137 is less family-centric than the surrounding county with 32.82% of the households containing married families with children. The county average for households married with children is 34.95%.
The median household income in Omaha, Nebraska 68137 is $53,789. The median household income for the surrounding county is $58,640 compared to the national median of $57,652. The median age of people living in Omaha 68137 is 34.3 years.
Omaha Weather
The average high temperature in July is 86.1 degrees, with an average low temperature in January of 13.2 degrees. The average rainfall is approximately 31.9 inches per year, with 29.6 inches of snow per year.
