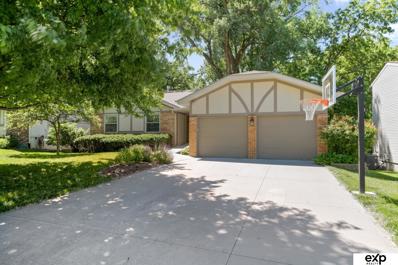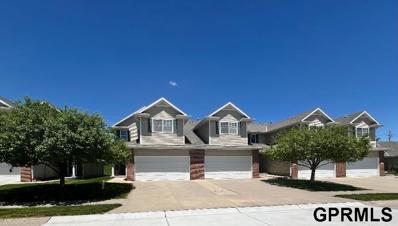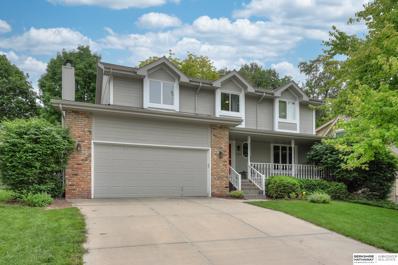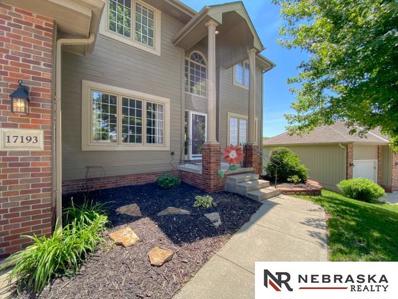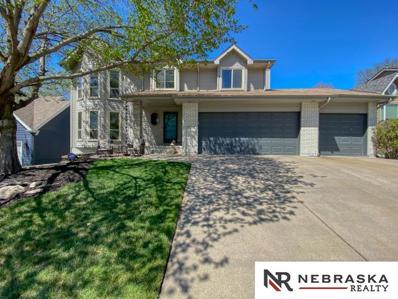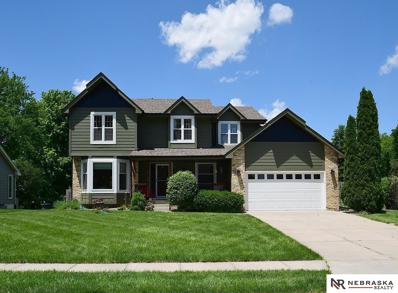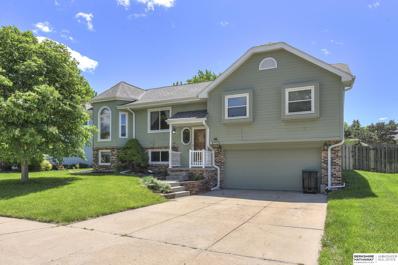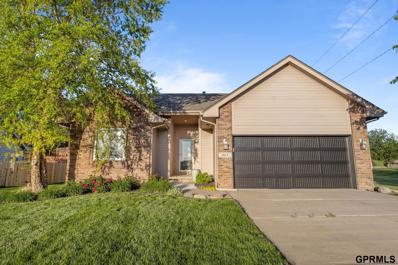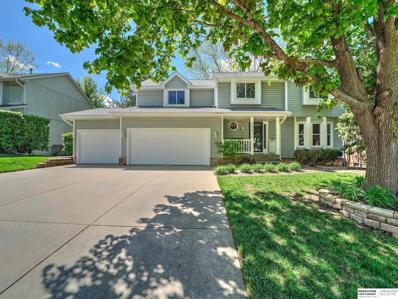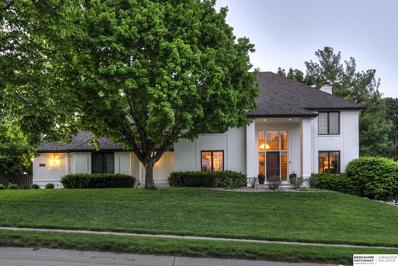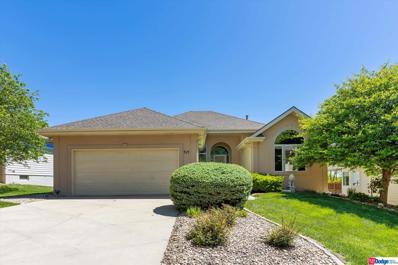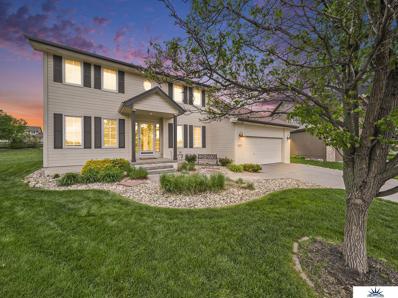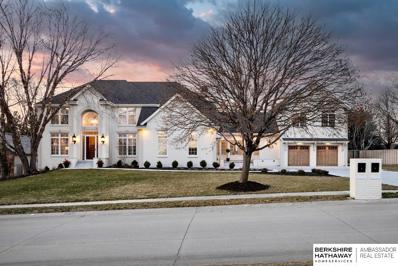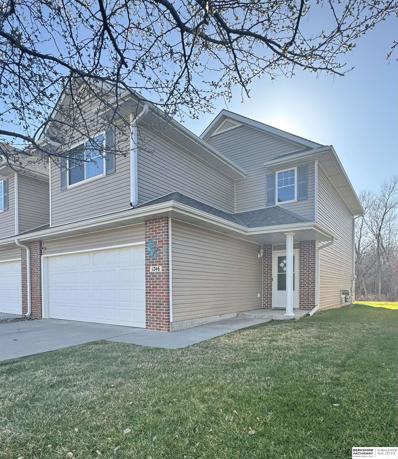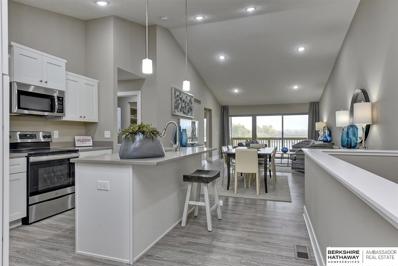Omaha NE Homes for Sale
$388,000
15733 Capitol Avenue Omaha, NE 68118
- Type:
- Single Family
- Sq.Ft.:
- 2,496
- Status:
- NEW LISTING
- Beds:
- 3
- Lot size:
- 0.17 Acres
- Year built:
- 1982
- Baths:
- 3.00
- MLS#:
- 22414239
- Subdivision:
- GREENFIELDS
ADDITIONAL INFORMATION
OPEN HOUSE 6/8 1-4 PM. Discover the charm of this meticulously updated ranch home with 3 bedrooms, 3 bathrooms, and 2,496 sq. ft. of living space. Nestled on a serene lot backing to mature trees, this single-story home is designed for comfort, elegance, and accessibility. The spacious living area feature vaulted ceilings, gorgeous LVP floors, and a cozy new electric fireplace, perfect for gatherings. Step outside to your personal oasis with a generous 500 sq. ft. deck, ideal for entertaining or relaxing in the tranquil surroundings. The basement is finished and features a fourth, non-conforming bedroom, living space, and space for a home office. This homeâ??s prime location provides easy access to Dodge Street and falls within the highly rated Millard School District. Experience the perfect blend of style, tranquility, and convenience in this beautiful home.
$275,000
17554 Parker Plaza Omaha, NE 68118
- Type:
- Townhouse
- Sq.Ft.:
- 1,720
- Status:
- Active
- Beds:
- 3
- Lot size:
- 0.08 Acres
- Year built:
- 2008
- Baths:
- 3.00
- MLS#:
- 22413580
- Subdivision:
- CAMDEN GROVE REPLAT 2
ADDITIONAL INFORMATION
This beautiful 3 bedroom, 2 1/2 bath, 2 car garage townhome in the highly sought after Camden Grove neighborhood - located within the ELKHORN school district! This updated home features an open floor concept with new LVP waterproof flooring on the main level and fresh paint throughout the entire home, including the garage. The kitchen boasts granite countertops and includes brand-NEW stainless-steel refrigerator, stove, and dishwasher. The huge master suite features a large walk- in closet. The master bathroom has granite, double sinks with a spacious shower. Two additional bedrooms each have walk-in closets, large windows and ceiling fans and are accompanied by another bathroom, offering ample space for family and guests. This low maintenance town home is right next to a nature filled walking and biking trail. The HOA also features a clubhouse, pool (membership optional) and park with basketball court. Close to Dodge St.
$425,000
1529 N 160th Street Omaha, NE 68118
- Type:
- Single Family
- Sq.Ft.:
- 2,675
- Status:
- Active
- Beds:
- 5
- Lot size:
- 0.2 Acres
- Year built:
- 1990
- Baths:
- 4.00
- MLS#:
- 22413478
- Subdivision:
- Bent Creek
ADDITIONAL INFORMATION
West facing 5 bedrooms/4 bathrooms/ 2 car home in popular Bent Creek. Walking distance to West Papio Trail & a park. This home has a living room & a dining room/office - multiple living spaces. The spacious kitchen & family room are open making a great place for the whole family to hang out. The home features custom cabinets, gas fireplace, granite counters, new interior doors main floor, front door, garage entry, & sliding doors. The 2nd floor has 4 large bedrooms w/walk in closets & new ceiling fans. A 2nd floor laundry room - convenient. Lower level finished in 2021 w/a TV area, game space and bar area. There is also a 5th bedroom and 3/4bath. The backyard has a huge patio & composite deck that expands living/entertaining. The retaining wall gives privacy w/mature landscaping, a wood fence plus a sprinkler system. Great location to schools, shopping, & Dodge Expressway. All appliances stay even washer/dryer.
$459,950
17193 Seward Street Omaha, NE 68118
- Type:
- Single Family
- Sq.Ft.:
- 3,393
- Status:
- Active
- Beds:
- 5
- Lot size:
- 0.25 Acres
- Year built:
- 2001
- Baths:
- 4.00
- MLS#:
- 22413320
- Subdivision:
- Briar Hills
ADDITIONAL INFORMATION
Contract Pending! On the market for back up offers only. PREPARE TO BE IMPRESSED! LOCATION! EASY ACCESS TO DODGE, CLOSE TO VILLAGE POINT SHOPPING & EATING, & CONVIENENT ACCESS TO MAPLE CORRIDOR. SITUATED ON A BEAUTIFUL LOT, FLAT BACKYARD (PERFECT FOR A POOL!) & BACKS TO GREEN SPACE! ENTRY HAS 10+ CEILINGS, OPEN CONCEPT WITH FAMILY ROOM FLOWING INTO KITCHEN, FORMAL DINING/HOME OFFICE AREA, LAUNDRY WITH DROPZONE. UPPER LEVEL FEATURES WALK-IN CLOSETS WITH 1 BEDROOM CLOSET CUSTOM SHELVING. OVERSIZED PRIMARY SUITE HAS ENDLESS POSSIBILITIES FOR A 2ND CLOSET AREA. LOWER LEVEL IS PERFECT FOR FAMILY GATHERINGS AND ENTERTAINING. FULL LOWER LEVEL CUSTOM KITCHEN WITH STONE COUNTERTOPS, REFRIGERATOR, MICROWAVE, DISHWASHER. 5TH BEDROOM IN LOWER LEVEL & 3/4 BATH. WALK-OUT THE LOWER LEVEL TO PATIO WITH HOT TUB! 2024 DECK INSTALLED, 2024 AC UNIT. ENTIRE HVAC SYSTEM HAS BEEN INSPECTED. 2019 ROOF. MUST SEE TODAY!
$425,000
16178 Wakeley Street Omaha, NE 68118
- Type:
- Single Family
- Sq.Ft.:
- 2,749
- Status:
- Active
- Beds:
- 4
- Lot size:
- 0.18 Acres
- Year built:
- 1991
- Baths:
- 4.00
- MLS#:
- 22413295
- Subdivision:
- PACIFIC MEADOWS 2ND ADD
ADDITIONAL INFORMATION
Meticulously kept 4 bed 4 bath STATELY 2-story in well established Millard neighborhood with a 3+ car garage! This amazing property features: gourmet eat-in kitchen w/stainless appliances & elegant cabinetry, formal dining room, cozy gas log fireplace, ornate tile flooring, comfy formal living room, & relaxing 3 season patio addition overlooking the lush backyard. The 2nd floor boasts: SPACIOUS primary bedroom w/large walk-in closet, elegant tiled shower w/multiple massaging jets, & handy double sinks. Other amenities include: convenient 2nd floor laundry, sizable secondary bedrooms, FULL hall bath & durable flooring. The LL includes: OPEN family room, LARGE non-conforming bedroom/office/exercise room, 3/4 bath, under stairs storage, & large utility room w/ample storage. Exterior features include: relaxing shady front patio, LUSH green lawn, ornate landscaping, & fully fenced backyard w/private concrete patio. With NUMEROUS elegant updates/upgrades, this home is SURE TO IMPRESS! AMA
$480,000
1618 N 164th Street Omaha, NE 68118
- Type:
- Single Family
- Sq.Ft.:
- 2,834
- Status:
- Active
- Beds:
- 4
- Lot size:
- 0.25 Acres
- Year built:
- 1987
- Baths:
- 3.00
- MLS#:
- 22413166
- Subdivision:
- Bent Creek
ADDITIONAL INFORMATION
Bent Creek 2 story 4 bed 3 bath 2 car garage spectacular walkout lot backing to trees, West Papio Trail and protected greenspace. Enjoy sunrise from front porch and sunset from deck! Large sunroom off of kitchen. updated kitchen and appliances. New cement siding and floor covering in home. New HVAC and sump pump. Updated new interior doors and double sided fireplace. Sprinkler system, kinetico water filtration system.
$337,500
15717 Western Avenue Omaha, NE 68118
- Type:
- Single Family
- Sq.Ft.:
- 2,623
- Status:
- Active
- Beds:
- 4
- Lot size:
- 0.18 Acres
- Year built:
- 1986
- Baths:
- 3.00
- MLS#:
- 22412958
- Subdivision:
- Windridge
ADDITIONAL INFORMATION
Contract Pending Seller will look at Back Up Offers until further notice. Sellers were just getting started. . . . . and then the JOB TRANSFER! Super convenient location in award winning school district. Enjoy the fruits of their labor. New flooring interior paint, baseboards, door knobs, remodeled kitchen with granite counters, coffee bar, open shelf pantry, trash drawers, window seat w/ storage, refurbished cabinets, hardware, and light fixtures. 2 of the 3 bathrooms have been fully remodeled. Entryway boasts real white oak stairs, new handrails, tile, wall, coat rack. Fully fenced, future fire pit already dug out. ADT Security System($69.54 p/mo. to assume monitoring contract)hardware is owned. FHA Mortgage is assumable w/ a fixed rate of 6%.Photos Coming Soon!
$368,000
1015 S 159th Avenue Omaha, NE 68118
- Type:
- Single Family
- Sq.Ft.:
- 2,510
- Status:
- Active
- Beds:
- 3
- Lot size:
- 0.27 Acres
- Year built:
- 2003
- Baths:
- 2.00
- MLS#:
- 22412464
- Subdivision:
- Pacific Meadows
ADDITIONAL INFORMATION
Contract Pending *CONTRACT PENDING- BACKUP OFFERS ONLY* Explore this updated ranch nestled on a generous double lot, complete with a tasteful open layout and laminate flooring. The bright and airy living room, warmed by a classic fireplace, flows seamlessly into a contemporary kitchen equipped with stainless steel appliances and chic countertops. This home features three bedrooms, including a luxurious primary suite with a spa-like jetted tub. The expansive basement is fully finished and ready for entertainment, featuring an area designated for a custom bar. A true gem offering comfort and customization potential!
$430,000
1412 N 161 Street Omaha, NE 68118
- Type:
- Single Family
- Sq.Ft.:
- 3,455
- Status:
- Active
- Beds:
- 4
- Lot size:
- 0.21 Acres
- Year built:
- 1990
- Baths:
- 4.00
- MLS#:
- 22412259
- Subdivision:
- Bent Creek
ADDITIONAL INFORMATION
Contract Pending Contract pending on market for backup offers. Welcome home to this stunning two-story in popular Bent Creek complete with four bedrooms, four baths and three car garage. The main floor boasts a huge kitchen with tons of cabinets, pantry, breakfast bar, and a large dining area. Spacious family room with fireplace. Step out to the composite deck overlooking a gorgeous, wooded backyard that is perfect for entertaining. Formal dining and living rooms, and convenient main floor laundry with sink. Second floor ensuite primary bedroom with sitting room and two walk-in closets. Three additional large bedrooms. Gigantic finished walkout basement with rec room and potential to add additional bedroom. Oversized three car garage w/built in storage & workbench.Many updates including newer roof, siding, gutters, windows, deck, fresh interior paint. Conveniently located near West Dodge Expressway, Millard schools. All kitchen appliances stay plus washer/dryer and extra fridge in gara
$850,000
15932 Burt Street Omaha, NE 68118
- Type:
- Single Family
- Sq.Ft.:
- 4,445
- Status:
- Active
- Beds:
- 4
- Lot size:
- 0.44 Acres
- Year built:
- 1992
- Baths:
- 5.00
- MLS#:
- 22411391
- Subdivision:
- Barrington Park
ADDITIONAL INFORMATION
OPEN SATURDAY & SUNDAY 1:00-3:00! Timeless luxury in Barrington Park! This stunning two-story home spans nearly 4,500 square feet and features impeccable, warm finishes throughout. Gourmet kitchen features double ovens, center island with granite countertops, sink that overlooks the backyard & seamlessly connects to the open floor plan with formal dining and sitting rooms & huge laundry room with ample storage. Walk out to the flat, newly re-fenced yard with large deck, beautiful landscape and paver pathway to fountain and area for a fire pit. The second story includes the primary suite with updated bath including double sinks, large walk-in shower and heated floors as well as his and hers walk-in closets. Three large additional bedrooms, each with good closet space. Fully finished lower level with bonus room, wet bar & rec room. New water filtration system, extremely well maintained with fresh paint through most of house, new dishwasher and fresh front yard landscaping.
$475,000
315 S 169 Circle Omaha, NE 68118
- Type:
- Other
- Sq.Ft.:
- 2,963
- Status:
- Active
- Beds:
- 3
- Lot size:
- 0.3 Acres
- Year built:
- 1997
- Baths:
- 3.00
- MLS#:
- 22411273
- Subdivision:
- Pacific Springs
ADDITIONAL INFORMATION
A rare find! Stunning walk-out ranch villa located in cul-de-sac in lovely Pacific Springs. Enjoy 3 fireplace locations! Wonderful hearth room/kitchen, beautiful cabinetry, large center island and fireplace. Charming foyer opens to 9ft ceilings and a full wall of windows. Large primary bedroom has walk-in closet with primary full bath including split vanities, whirlpool and separate shower. Main floor laundry for convenience, washer & dryer stay. Lower level includes spacious family room, ideal wet bar, fireplace, walk-out patio, 3rd BR and 3/4 bath. Plenty of storage in huge unfinished area. Newer composition deck and rod iron rails just 2 years old. Roof new in 2017 and central air in 2023. Lawn care, snow removal and exterior window cleaning provided by H.O.A. Invisible fencing is allowed. Make this one a must see!
$385,000
1917 N 172 Circle Omaha, NE 68118
- Type:
- Single Family
- Sq.Ft.:
- 2,301
- Status:
- Active
- Beds:
- 4
- Lot size:
- 0.43 Acres
- Year built:
- 2002
- Baths:
- 3.00
- MLS#:
- 22410983
- Subdivision:
- Briar Hills
ADDITIONAL INFORMATION
This stunning two-story home in Briar Hills is impeccable and meticulously cared for. Situated on a spacious lot at the end of a cul-de-sac, it features an expansive patio and large private beautifully landscaped backyard! No neighbors behind. The eat-in kitchen is a chef's dream with plenty of cabinets, counter space, and a center island. Office on main is another bonus. The master suite is a peaceful retreat with a whirlpool tub. Ample storage can be found throughout the house, including a bonus storage area in the garage. Conveniently located near amazing schools, Dodge Street and Village Pointe this home is ready to be yours! Set up a showing today!
$2,250,000
15722 Burt Street Omaha, NE 68118
- Type:
- Single Family
- Sq.Ft.:
- 7,676
- Status:
- Active
- Beds:
- 6
- Lot size:
- 0.57 Acres
- Year built:
- 1994
- Baths:
- 7.00
- MLS#:
- 22405663
- Subdivision:
- Barrington Park
ADDITIONAL INFORMATION
Luxury new construction in Barrington Park! This CUSTOM DESIGN project is like nothing you have seen. Be ready to vacation right at home in this RESORT style, 6-bed, 7-bath, 5-car home boasting over 7,000+ square feet. Every detail of this stunning retreat was meticulously designed with luxury, comfort, and entertaining in mind. Home features a 3,000 sq ft NEW CONSTRUCTION addition (2023) complete with gorgeous floor-to-ceiling window breezeway, 2nd kitchen & family room opening to the outdoor patio, fireplace and pool space. Plus, 2nd laundry, guest quarters, 2 baths, & fitness room that can dual as space for a golf simulator. Every inch of original floorplan has been completely remodeled, including a custom kitchen, re-imagined primary with en suite & coffee bar, all new paint/trim/flooring, bathrooms, and gorgeous wine tasting room with temp controlled walk-in cellar. Located in Millard school district & near Dodge corridor. Call for a complete list of updates and your private tour.
$270,000
1746 N 176th Plaza Omaha, NE 68118
- Type:
- Townhouse
- Sq.Ft.:
- 1,720
- Status:
- Active
- Beds:
- 3
- Lot size:
- 0.08 Acres
- Year built:
- 2006
- Baths:
- 3.00
- MLS#:
- 22404820
- Subdivision:
- Camden Grove
ADDITIONAL INFORMATION
Back on the market and Pre-Inspected! Now with an assumable VA loan at 2.65%. Pre-Inspected! Single owner townhome in popular Camden Grove. This 3 bed, 3 bath, 2-car, low maintenance 2-story townhome backs to trees and a peaceful community walking trail. HOA fee covers lawn care, snow removal, and common area maintenance and pool. Make this gem your own by choosing your own interior color and flooring as seller is providing a $10,000 allowance for paint and flooring! Must be owner-occupied as per HOA.
- Type:
- Townhouse
- Sq.Ft.:
- 1,241
- Status:
- Active
- Beds:
- 2
- Lot size:
- 0.11 Acres
- Year built:
- 2020
- Baths:
- 2.00
- MLS#:
- 22207460
- Subdivision:
- The Townhomes Of Village Pointe
ADDITIONAL INFORMATION
MODEL HOME NOT FOR SALE- OMAHA EASY LIVING introduces THE TOWNHOMES OF VILLAGE POINT located on the NW corner 168th and Dodge. Model OPEN Saturday & Sunday 12-4. GRANITE counter tops throughout, ALL APPLIANCES including Refrigerator, Washer/Dryer. Huge PANTRY. Sophisticated finishes at no extra charge. ZERO ENTRY LOTS AVAILABLE. Basement finish optional and not included in price or sq footage. Agent has equity.

The data is subject to change or updating at any time without prior notice. The information was provided by members of The Great Plains REALTORS® Multiple Listing Service, Inc. Internet Data Exchange and is copyrighted. Any printout of the information on this website must retain this copyright notice. The data is deemed to be reliable but no warranties of any kind, express or implied, are given. The information has been provided for the non-commercial, personal use of consumers for the sole purpose of identifying prospective properties the consumer may be interested in purchasing. The listing broker representing the seller is identified on each listing. Copyright 2024 GPRMLS. All rights reserved.
Omaha Real Estate
The median home value in Omaha, NE is $168,300. This is lower than the county median home value of $171,700. The national median home value is $219,700. The average price of homes sold in Omaha, NE is $168,300. Approximately 53.58% of Omaha homes are owned, compared to 39.09% rented, while 7.34% are vacant. Omaha real estate listings include condos, townhomes, and single family homes for sale. Commercial properties are also available. If you see a property you’re interested in, contact a Omaha real estate agent to arrange a tour today!
Omaha, Nebraska 68118 has a population of 463,081. Omaha 68118 is less family-centric than the surrounding county with 32.82% of the households containing married families with children. The county average for households married with children is 34.95%.
The median household income in Omaha, Nebraska 68118 is $53,789. The median household income for the surrounding county is $58,640 compared to the national median of $57,652. The median age of people living in Omaha 68118 is 34.3 years.
Omaha Weather
The average high temperature in July is 86.1 degrees, with an average low temperature in January of 13.2 degrees. The average rainfall is approximately 31.9 inches per year, with 29.6 inches of snow per year.
