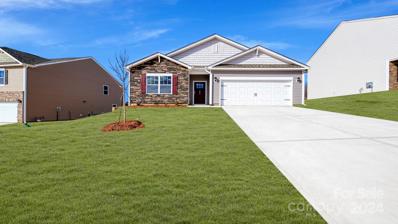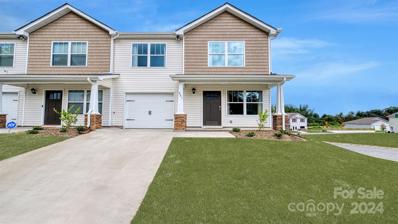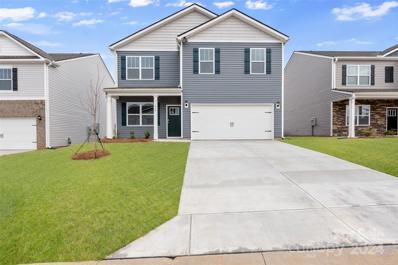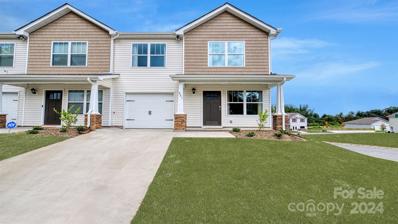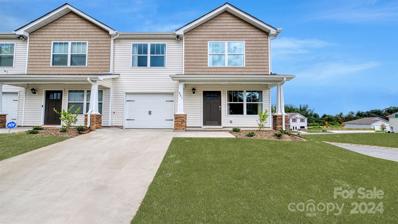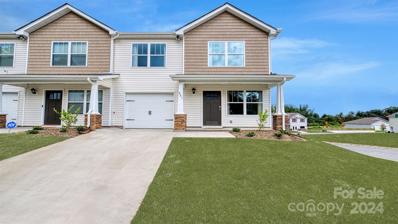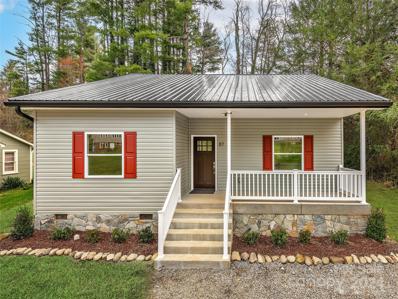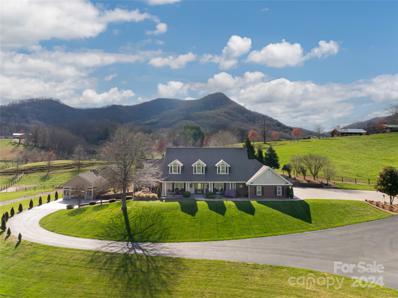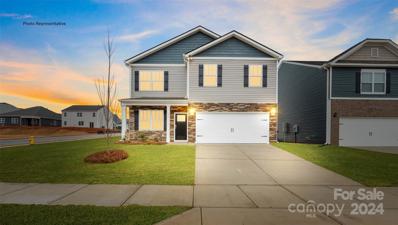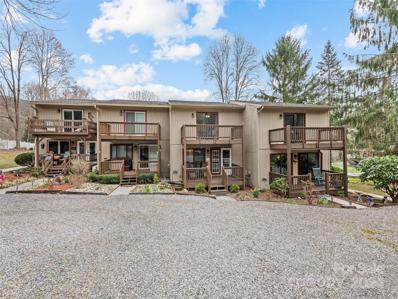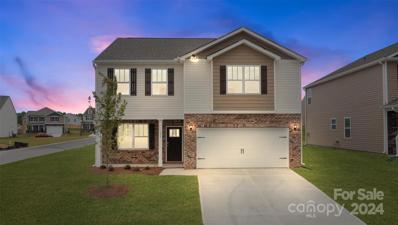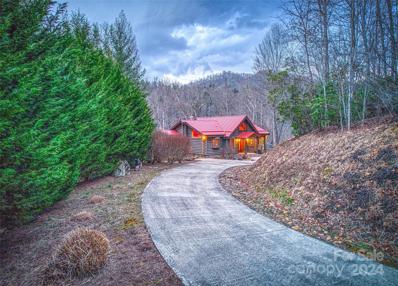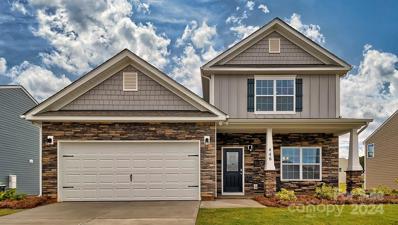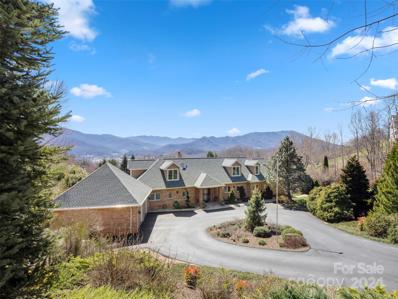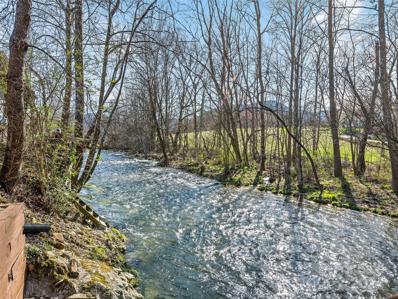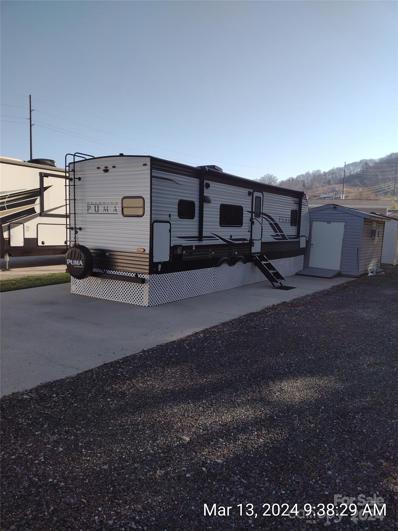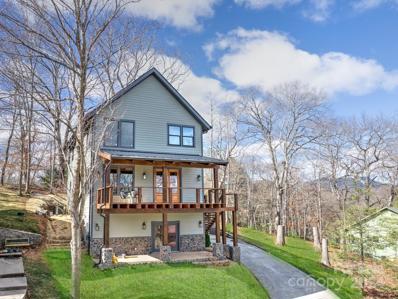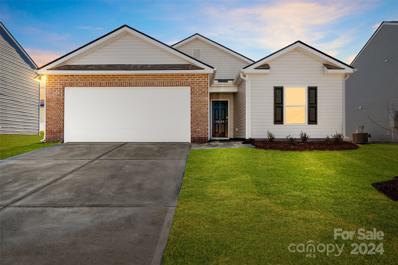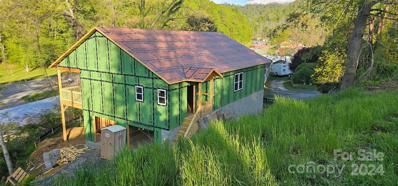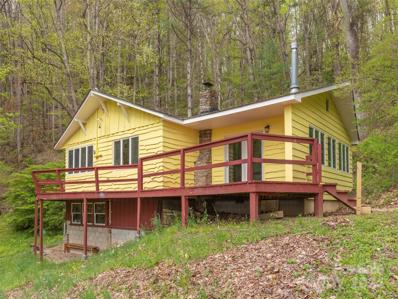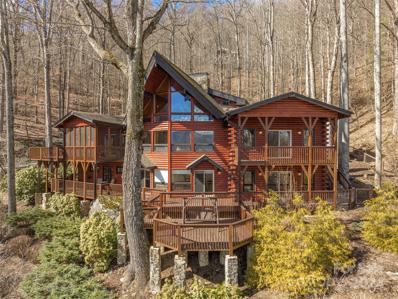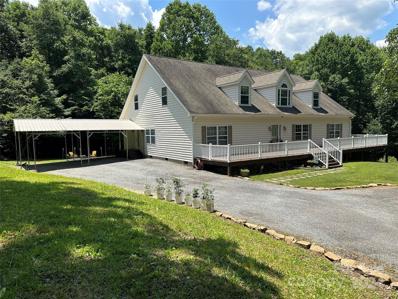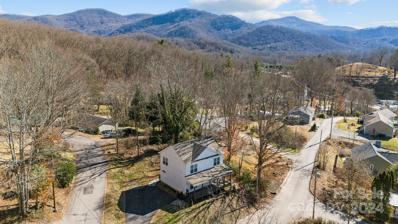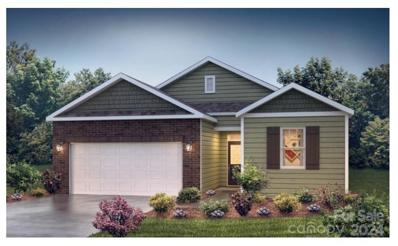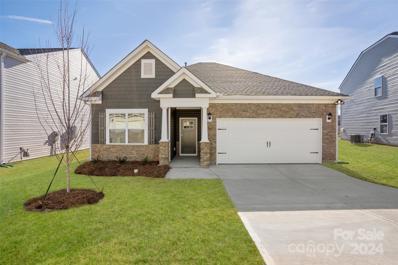Waynesville NC Homes for Sale
- Type:
- Single Family
- Sq.Ft.:
- 1,764
- Status:
- Active
- Beds:
- 4
- Lot size:
- 0.15 Acres
- Year built:
- 2024
- Baths:
- 2.00
- MLS#:
- 4121291
- Subdivision:
- Wildbrook Village
ADDITIONAL INFORMATION
Wildbrook Village, New Community nestled just beyond the borders of Maggie Valley. Minutes from downtown Waynesville with a lively Main Street that has many local restaurants to choose from and charming stores for shopping. Immerse yourself in the tranquility of the surroundings. A short drive to pristine Lake Junaluska and just 35 minutes from the vibrant city of Asheville. The CALI is SINGLE LEVEL Open concept with site lines straight from kitchen to the family room. Kitchen features 30" WHITE shaker cabinets and granite countertops. Our Home Is Connected package includes programmable thermostat, Z-Wave door lock and wireless switch, touchscreen control device and video bell. All home features are subject to change without notice. Internet service not included. Sq. footages are approximate. ***Pictures, photographs, colors, features, & sizes are for illustration purposes only & will vary from the homes as built.***
- Type:
- Townhouse
- Sq.Ft.:
- 1,375
- Status:
- Active
- Beds:
- 3
- Lot size:
- 0.04 Acres
- Year built:
- 2024
- Baths:
- 3.00
- MLS#:
- 4120539
- Subdivision:
- Wildbrook Village
ADDITIONAL INFORMATION
Wildbrook Village, New Community nestled just beyond the borders of Maggie Valley. Minutes from downtown Waynesville with a lively Main Street that has many local restaurants to choose from and charming stores for shopping. Immerse yourself in the tranquility of the surroundings. A short drive to pristine Lake Junaluska, and just 35 minutes from the vibrant city of Asheville. This End unit Clement offers three bedrooms, two and a half bathrooms, and a seamless blend of style and functionality. The kitchen boasts stainless steel appliances, Shaker cabinets, and granite countertops with tile backsplash. Revwood flooring throughout the main level adds elegance and warmth. Don't miss the chance to call this stylish townhome yours!
- Type:
- Single Family
- Sq.Ft.:
- 1,991
- Status:
- Active
- Beds:
- 4
- Lot size:
- 0.12 Acres
- Year built:
- 2024
- Baths:
- 3.00
- MLS#:
- 4120522
- Subdivision:
- Wildbrook Village
ADDITIONAL INFORMATION
Wildbrook Village, New Community nestled just beyond the borders of Maggie Valley. Minutes from downtown Waynesville with a lively Main Street that has many local restaurants to choose from and charming stores for shopping. Immerse yourself in the tranquility of the surroundings. A short drive to pristine Lake Junaluska and just 35 minutes from the vibrant city of Asheville. The Belhaven is an Open concept with site lines straight from kitchen to the family room. Kitchen features 30" WHITE shaker cabinets and granite countertops. Our Home Is Connected package includes programmable thermostat, Z-Wave door lock and wireless switch, touchscreen control device and video bell. All home features are subject to change without notice. Internet service not included. Sq. footages are approximate. ***Pictures, photographs, colors, features, & sizes are for illustration purposes only & will vary from the homes as built.***
- Type:
- Townhouse
- Sq.Ft.:
- 1,375
- Status:
- Active
- Beds:
- 3
- Lot size:
- 0.04 Acres
- Year built:
- 2024
- Baths:
- 3.00
- MLS#:
- 4121158
- Subdivision:
- Wildbrook Village
ADDITIONAL INFORMATION
Wildbrook Village, New Community nestled just beyond the borders of Maggie Valley. Minutes from downtown Waynesville with a lively Main Street that has many local restaurants to choose from and charming stores for shopping. Immerse yourself in the tranquility of the surroundings. A short drive to pristine Lake Junaluska, and just 35 minutes from the vibrant city of Asheville. The Clement offers three bedrooms, two and a half bathrooms, and a seamless blend of style and functionality. The kitchen boasts stainless steel appliances, Shaker cabinets, and granite countertops with tile backsplash. Revwood flooring throughout the main level adds elegance and warmth. Don't miss the chance to call this stylish townhome yours!
- Type:
- Townhouse
- Sq.Ft.:
- 1,375
- Status:
- Active
- Beds:
- 3
- Lot size:
- 0.04 Acres
- Year built:
- 2024
- Baths:
- 3.00
- MLS#:
- 4121165
- Subdivision:
- Wildbrook Village
ADDITIONAL INFORMATION
Wildbrook Village, New Community nestled just beyond the borders of Maggie Valley. Minutes from downtown Waynesville with a lively Main Street that has many local restaurants to choose from and charming stores for shopping. Immerse yourself in the tranquility of the surroundings. A short drive to pristine Lake Junaluska, and just 35 minutes from the vibrant city of Asheville. This End unit Clement offers three bedrooms, two and a half bathrooms, and a seamless blend of style and functionality. The kitchen boasts stainless steel appliances, Shaker cabinets, and granite countertops with tile backsplash. Revwood flooring throughout the main level adds elegance and warmth. Don't miss the chance to call this stylish townhome yours!
- Type:
- Townhouse
- Sq.Ft.:
- 1,375
- Status:
- Active
- Beds:
- 3
- Lot size:
- 0.04 Acres
- Year built:
- 2024
- Baths:
- 3.00
- MLS#:
- 4121160
- Subdivision:
- Wildbrook Village
ADDITIONAL INFORMATION
Wildbrook Village, New Community nestled just beyond the borders of Maggie Valley. Minutes from downtown Waynesville with a lively Main Street that has many local restaurants to choose from and charming stores for shopping. Immerse yourself in the tranquility of the surroundings. A short drive to pristine Lake Junaluska, and just 35 minutes from the vibrant city of Asheville. This Center unit Clement offers three bedrooms, two and a half bathrooms, and a seamless blend of style and functionality. The kitchen boasts stainless steel appliances, Shaker cabinets, and granite countertops with tile backsplash. Revwood flooring throughout the main level adds elegance and warmth. Don't miss the chance to call this stylish townhome yours!
- Type:
- Single Family
- Sq.Ft.:
- 1,455
- Status:
- Active
- Beds:
- 3
- Lot size:
- 0.22 Acres
- Year built:
- 2024
- Baths:
- 2.00
- MLS#:
- 4116579
ADDITIONAL INFORMATION
Impressive 3BA/2BA new construction minutes from downtown Waynesville. This one level living home offers LVP flooring, expansive great room, granite top kitchen, dining area, laundry/pantry combination, SS appliances, primary suite, 2 additional bedrooms and hall bathroom. To enjoy the great outdoors, the home boasts a full covered front porch and a back grilling porch. Location is minutes to the freshly renovated Waynesville Inn and Golf Club, Vibrant Downtown Waynesville, Shopping, Restaurants, Medical facilities, and so much more!
$2,650,000
130 Steeple View Ridge Waynesville, NC 28786
- Type:
- Single Family
- Sq.Ft.:
- 5,467
- Status:
- Active
- Beds:
- 3
- Lot size:
- 35 Acres
- Year built:
- 2002
- Baths:
- 5.00
- MLS#:
- 4111516
ADDITIONAL INFORMATION
This exceptional 35-acre horse farm in the Blue Ridge Mountains offers inviting spaces with stunning mountain and pastoral views, with a bubbling creek.The property is an equestrian paradise, boasting 8 separate pastures, in-ground watering systems, multiple storage buildings, a horse barn with an RV garage, riding/roping arena with power, and multiple equipment sheds. The custom home has welcoming soaring ceilings adorned with wood and beam details, and brick fireplaces accented with elegant finishes. The main level features a chef's gourmet kitchen, open breakfast room, and formal dining room, along with a main level owner's suite and a cozy sunroom with a fireplace. The lower level adds an inviting family room with reclaimed wood from Kentucky horse farms, a bathroom, bonus room, additional garage stall, and oversized storage. The home offers an extensive list of features rarely found. Seldom found in our region, this is one to see! Home has a three bedroom septic.
- Type:
- Single Family
- Sq.Ft.:
- 1,992
- Status:
- Active
- Beds:
- 4
- Lot size:
- 0.17 Acres
- Year built:
- 2024
- Baths:
- 3.00
- MLS#:
- 4092723
- Subdivision:
- Valleywood Farms
ADDITIONAL INFORMATION
New Construction Belhaven plan. Open concept with site lines straight from kitchen to the family room. Kitchen features 36" WHITE shaker cabinets, granite countertops w/ tile backsplash, upgraded laminate flooring on the first floor, upstairs has 4 bedrooms with luxurious Owners Suite. This home is an incredible value with all the benefits of new construction and a 10 yr. Home Warranty! Our Home Is Connected package includes programmable thermostat, Z Wave door lock and wireless switch, touchscreen control device, automation platform, video doorbell, and an Amazon Echo Device. All home features are subject to change without notice. Internet service not included. Sq. footages are approximate. ***Pictures, photographs, colors, features, & sizes are for illustration purposes only & will vary from the homes as built.***
- Type:
- Townhouse
- Sq.Ft.:
- 1,244
- Status:
- Active
- Beds:
- 2
- Lot size:
- 0.02 Acres
- Year built:
- 1981
- Baths:
- 3.00
- MLS#:
- 4120257
- Subdivision:
- Walker-in-the-hills-townhouses
ADDITIONAL INFORMATION
Welcome to this well maintained and tastefully updated townhouse in desirable Walker in the Hills. The neighborhood is convenient to Waynesville, Cherokee and Sylva. Updates include heat pump (2022), new paint, vinyl plank flooring and carpet. Enjoy your time on the covered front porch to sit and enjoy the peace and quiet, or on the back deck grilling or entertaining. Both bedrooms upstairs offer enough room for beds and furniture, each with a full bath, and walk in closets. The primary bedroom offers a balcony to enjoy the mountain views. The laundry room is located on the main level and has shelves for hanging laundry and storage. No short term rentals allowed.
- Type:
- Single Family
- Sq.Ft.:
- 2,175
- Status:
- Active
- Beds:
- 3
- Lot size:
- 0.17 Acres
- Year built:
- 2024
- Baths:
- 3.00
- MLS#:
- 4120151
- Subdivision:
- Valleywood Farms
ADDITIONAL INFORMATION
The Penwell floorplan is a lovely 3 bed 2.5 bath w/ loft upstairs & 2 car garage at Valleywood Farms. Connected to city water & sewer & natural gas. This home features a study (11' X 12' ) w French doors upon entering that lead into the kitchen which welcomes you to a chef's island w/Quartz counters & SS appliances. Gas appliances included are standard in every home (G-Range, Tankless G-Water heater, F/P, G-Furnace). Primary bdrm can accommodate any style & size of furniture (15'4" X 17'), also offering a generous size walking closet. Master bath includes shower and garden tub, double vanity, water closet, & perfect-sized linen closet. The loft upstairs (12' X 10'4") includes an additional storage closet for convenience. Both secondary bedrooms are oversized 12'5"X13'3" & 13'2"X14' W/ walk-in closets.
- Type:
- Single Family
- Sq.Ft.:
- 3,123
- Status:
- Active
- Beds:
- 3
- Lot size:
- 3.59 Acres
- Year built:
- 2010
- Baths:
- 5.00
- MLS#:
- 4109957
- Subdivision:
- River Woods
ADDITIONAL INFORMATION
This amazing home is a perfect combination of tranquility and Smoky Mtn charm. Overlooking the Pigeon River, the 3123 SF custom log home has been built w/ excellent craftsmanship&timeless design.Mountain & river views are unparalleled & the exposure warms the home.Decks take full advantage of sweeping views & perfect sunsets.Open floor plan offers luxurious living with beautiful wood floors, soaring ceilings,rock fireplace& beams. Well designed kitchen has granite, stainless appliances & expansive breakfast bar.Amazing comfy screend porch.Primary bedroom on main level is generously sized with en-suite bathroom & huge walk in closet. Downstairs is the comfortable den w/ rock fireplace, lots of windows & doors that open to decking.2 moreB/R en-suits & walk-in closets.Each floor has a ½ bath for guests.Imagine,enjoying the vast expanses of WNC’s natural beauty w/family&friends.It's more than a home;it's a retreat & gateway to a life of unparalleled beauty and tranquility.Gated easy access
- Type:
- Single Family
- Sq.Ft.:
- 2,565
- Status:
- Active
- Beds:
- 4
- Lot size:
- 0.27 Acres
- Year built:
- 2024
- Baths:
- 4.00
- MLS#:
- 4117331
- Subdivision:
- Valleywood Farms
ADDITIONAL INFORMATION
New Construction Winston plan. Open concept with site lines straight from kitchen to the family room. Kitchen features 36" shaker cabinets, granite countertops w/ tile backsplash, upgraded laminate flooring on the first floor, upstairs has 3 bedrooms (one bedroom is configured as a 2nd Primary Suite). This home is an incredible value with all the benefits of new construction and a 10 yr. Home Warranty! Our Home Is Connected package includes programmable thermostat, Z-Wave door lock and wireless switch, touchscreen control device, automation platform, video doorbell, and an Amazon Echo Device. All home features are subject to change without notice. Internet service not included. Sq. footage's are approximate. ***Pictures, photographs, colors, features, & sizes are for illustration purposes only & will vary from the homes as built.***
$1,953,900
700 Laurel Ridge Drive Waynesville, NC 28786
- Type:
- Single Family
- Sq.Ft.:
- 6,406
- Status:
- Active
- Beds:
- 4
- Lot size:
- 3.1 Acres
- Year built:
- 1996
- Baths:
- 6.00
- MLS#:
- 4119278
- Subdivision:
- Laurel Ridge Country Club
ADDITIONAL INFORMATION
Situated on the 11th fairway of Laurel Ridge Country Club, this 3+ac English style country estate offers 20-miles of ridgeline mountain views. Spacious and gracious, perfect for enjoying easy relaxed luxurious mountain life, undisturbed or hosting friends and loved ones. Large gourmet kitchen along with indoor and outdoor entertainment spaces for enjoying year round sophisticated mountain living. The main floor hosts a study ideal for a home office, alongside a luxuriant primary suite featuring 2 walk-in closets and a lovely bath adorned with exquisite blonde onyx tile and heated floors. The upper level features a family room, guest suite and bonus room. Descend to the terrace level to find 2 guest suites, a workshop, cozy den, and a bonus room, perfect for a secluded guest retreat. Enjoy the meticulously kept level yard with stunning, vibrant gardens complete with extensive varieties of flowers, trees, shrubs and a creek. Come experience this rare opportunity near downtown Waynesville
- Type:
- Single Family
- Sq.Ft.:
- 674
- Status:
- Active
- Beds:
- 2
- Lot size:
- 0.09 Acres
- Year built:
- 1988
- Baths:
- 2.00
- MLS#:
- 4118387
- Subdivision:
- Dogwood Lakes
ADDITIONAL INFORMATION
Riverfront oasis for your viewing and fishing enjoyment. Large back deck overlooking Jonathan Creek and the mountains beyond. This updated home has new wood flooring, an open floor plan, and is being sold FURNISHED, turn-key, and ready to move in. Lots of natural light at this sunny location. Large windows facing the river for your home office, family room, and bedroom. Minutes to downtown Waynesville and all of the area features and conveniences. The front porch faces the 2nd mountain views and overlooks the large fishing pond. The home has been well cared for. New TREX decks, 2024 Minisplits(s), 2024 Water Heater, metal roof, and 8x8 storage shed. Only $300/Year for HOA dues. Vacation rentals not allowed. Pets are allowed. ZITO high-speed cable.
- Type:
- Single Family
- Sq.Ft.:
- 276
- Status:
- Active
- Beds:
- 1
- Lot size:
- 0.09 Acres
- Year built:
- 2022
- Baths:
- 1.00
- MLS#:
- 4118498
- Subdivision:
- Summer Place
ADDITIONAL INFORMATION
Very hard to find lot in the popular Summer Place Subdivision. Also included is a like new, state of the art, 2022 Puma Camper RV, equipped with oodles of features, such as solar ready, cable ready, fantastic kitchen with convection oven plus gas range, stainless farmhouse sink and appliances, large TV, electric fireplace, low profile overhead A/C , skylights and 12' pullout. The dinette and loveseat convert to beds if needed and the living are also has 2 theatre reclining arm chairs. The bathroom offers a faux tile shower with glass doors and the bedroom has storage above and below the queen sized bed. The exterior is skirted with trellis, has a pull out kitchen with mini fridge and griddle, outdoor shower, full width "garage" storage, power awning and power jacks. Hooked up to utilities and ready to go. As a bonus there is an insulated, wired, plumbed, ramp access shed for your laundry and storage needs. Must see to appreciate. HOA fees ONLY $100/yr!!
- Type:
- Single Family
- Sq.Ft.:
- 2,640
- Status:
- Active
- Beds:
- 3
- Lot size:
- 0.08 Acres
- Year built:
- 2024
- Baths:
- 3.00
- MLS#:
- 4116852
- Subdivision:
- Aldersgate Ridge
ADDITIONAL INFORMATION
Step into the lap of luxury in this newly built home, within coveted Aldersgate Ridge nestled between the fairways of Lake Junaluska Golf Course. Experience the pinnacle of modern mountain living, where an exclusive gateway to Lake Junaluska amenities awaits The conference center is booked allowing this home to be a great Air BnB. Offering a blend of sophistication and comfort, this home stands as a testament to contemporary craftsmanship and thoughtful design. The basement level, with separate entrance and kitchenette, can be used as a short-term rental or in-law/guest suite. This exquisite home adjoins the community golf course, and Lake Junaluska offers an array of recreation, such as walking trails around the lake, swimming pool, tennis/pickle ball, canoeing, fishing and more. The charming towns of Waynesville and Maggie Valley are minutes away, and a quick 30-minute drive brings you to the vibrant heart of downtown Asheville.
- Type:
- Single Family
- Sq.Ft.:
- 1,343
- Status:
- Active
- Beds:
- 3
- Lot size:
- 0.17 Acres
- Year built:
- 2024
- Baths:
- 2.00
- MLS#:
- 4117116
- Subdivision:
- Valleywood Farms
ADDITIONAL INFORMATION
New Construction Macon K plan. Open concept with site lines straight from kitchen to the family room. Kitchen features 36" WHITE shaker cabinets, Quartz countertops w/white tile backsplash, upgraded laminate flooring in the common areas.3 bedrooms (one bedroom is configured as a Primary Suite). This home is an incredible value with all the benefits of new construction and a 10 yr. Home Warranty! Our Home Is Connected package includes programmable thermostat, Z-Wave door lock and wireless switch, touchscreen control device, automation platform, video doorbell, and an Amazon Echo Device. All home features are subject to change without notice. Internet service not included. Sq. footages are approximate. ***Pictures, photographs, colors, features, & sizes are for illustration purposes only & will vary from the homes as built.***
- Type:
- Single Family
- Sq.Ft.:
- 1,512
- Status:
- Active
- Beds:
- 3
- Lot size:
- 0.35 Acres
- Year built:
- 2024
- Baths:
- 3.00
- MLS#:
- 4114947
- Subdivision:
- Ivy Hill
ADDITIONAL INFORMATION
New construction home in Dellwood centrally located between Maggie Valley, Waynesville, & just minutes from all the amenities of Lake Junaluska. The 3 bedroom 2.5 bath home will feature an open living area, split bedroom design, primary bedroom with en suite, & large covered deck area. The home sits on a full basement with 2 garage doors & plumbed for an additional bath for easy conversation to additional living space. Central heat and air, architectural shingle roof, & city water/sewer. Plenty of time to pick colors & finishes!
$279,000
282 Vireo Lane Waynesville, NC 28785
- Type:
- Single Family
- Sq.Ft.:
- 969
- Status:
- Active
- Beds:
- 2
- Lot size:
- 0.84 Acres
- Year built:
- 1972
- Baths:
- 1.00
- MLS#:
- 4115300
- Subdivision:
- Heath Peak
ADDITIONAL INFORMATION
Looking for peace and tranquility among nature? Escape to your rustic mountain cottage on Heath Peak where it's cool & quiet, surrounded by trees, reminiscent of being in the National Park. Open deck looks out over meadow below and Blue Ridge mountains in the distance that you can enjoy in the fall/winter months. The floor plan encompasses a simple kitchen that opens to a dining area with wood burning fireplace, cozy living room with wood stove & 2 bedrooms. The renovated hall bath is finished with ceramic tile on the floor & walls, bead board ceiling and a fantastic walk in tile shower complete with glass door. The basement offers storage & laundry. Seller has reconstructed a large portion of the cabin over the years. Located just 4 miles from I-40, 10 min to Maggie Valley, 15 min to downtown Waynesville, & all the activities the mountains offer. Sure to provide vacation fun and memories for years to come!
$2,250,000
209 Rocky Knob Road Waynesville, NC 28786
- Type:
- Single Family
- Sq.Ft.:
- 5,051
- Status:
- Active
- Beds:
- 3
- Lot size:
- 3.38 Acres
- Year built:
- 1988
- Baths:
- 6.00
- MLS#:
- 4114840
- Subdivision:
- Laurel Ridge Country Club
ADDITIONAL INFORMATION
Discover this exquisite log cabin nestled in sought-after Laurel Ridge! Enjoy breathtaking easterly-facing mountain views at 3,300 ft elevation. Immerse yourself in quintessential mountain living in the open, airy floor plan illuminated by natural light and centered around a stunning stone fireplace with a custom hollowed log mantle with views to the cozy loft above. The kitchen boasts craftsman cabinetry, granite countertops & backsplash, stainless steel appliances, and a butler's pantry. Retreat to the spacious primary suite with a luxurious bath and custom dressing room with ample closet space. A sunroom awaits as your private reading spot with a metal roof. The lower level offers a custom bar, living area, two beds, two baths, a bonus room, and expansive decks. The oversized 3-car garage offers studio space above, doubling as a guest retreat or your artisan workshop! Outside, witness the magic of the mountains with a hot tub, fire pit, creek, and a 2-story treehouse.
- Type:
- Single Family
- Sq.Ft.:
- 4,462
- Status:
- Active
- Beds:
- 4
- Lot size:
- 1.4 Acres
- Year built:
- 2006
- Baths:
- 5.00
- MLS#:
- 4104981
- Subdivision:
- Qualla Woods
ADDITIONAL INFORMATION
Location! Location! Location! Located in desirable Qualla Woods (approximately 2.5 miles from I-40 ). This beautiful and spacious 4 bedroom 4.5 bath plus 2 bonus rooms offers spacious and open floor plan with many upgrades! Ready to entertain?....the kitchen is a dream come true with plenty of cabinet space, oversized Refrigerator/Freezer and granite countertops not only in the kitchen but in other areas of the home. Many flooring upgrades including hardwood, marble, slate, tile and laminate. Main bedroom is spacious with a sitting room and and a luxurious bathroom with a tub surrounded by granite! Plenty of accessible storage areas and closets! Spray foam insulation in the upper level. Nestled in privacy with a creek!
- Type:
- Single Family
- Sq.Ft.:
- 1,774
- Status:
- Active
- Beds:
- 5
- Lot size:
- 0.31 Acres
- Year built:
- 2021
- Baths:
- 4.00
- MLS#:
- 4108284
ADDITIONAL INFORMATION
Rare opportunity, turn key 5 bedroom home close to downtown. Easy access to dining & shopping. Fully furnished, covered front porch. Open plan living, dining & kitchen. Light and bright, hardwood floors, granite counters, stainless steel appliances, and smart siding. Primary bedroom on main level with upgraded ensuite bathroom, granite countertop, double sinks, double closets. Guest half bathroom on main level. Upstairs is 4 more good size bedrooms & 2 full bathrooms. Back deck with included hot tub! This home has it all. Schedule your showing today.
- Type:
- Single Family
- Sq.Ft.:
- 1,343
- Status:
- Active
- Beds:
- 3
- Lot size:
- 0.17 Acres
- Year built:
- 2024
- Baths:
- 2.00
- MLS#:
- 4113801
- Subdivision:
- Valleywood Farms
ADDITIONAL INFORMATION
New Construction Macon H plan. Open concept with site lines straight from kitchen to the family room. Kitchen features 36" WHITE shaker cabinets, granite countertops w/white tile backsplash, upgraded laminate flooring in the common areas.3 bedrooms (one bedroom is configured as a Primary Suite). This home is an incredible value with all the benefits of new construction and a 10 yr. Home Warranty! Our Home Is Connected package includes programmable thermostat, Z-Wave door lock and wireless switch, touchscreen control device, automation platform, video doorbell, and an Amazon Echo Device. All home features are subject to change without notice. Internet service not included. Sq. footages are approximate. ***Pictures, photographs, colors, features, & sizes are for illustration purposes only & will vary from the homes as built.***
- Type:
- Single Family
- Sq.Ft.:
- 1,618
- Status:
- Active
- Beds:
- 3
- Lot size:
- 0.18 Acres
- Year built:
- 2024
- Baths:
- 2.00
- MLS#:
- 4113247
- Subdivision:
- Valleywood Farms
ADDITIONAL INFORMATION
Our popular Aria Floorplan! Kitchen features 36" cabinets and Quartz countertops w/ tile backsplash. Single level living with 3 bedrooms including a primary bedroom with ensuite bath! Valleywood Farms is a master planned community in Waynesville, NC featuring well-appointed single level and 2-story homes. Minutes to Downtown Waynesville and easy access to I-40 for commuting. 30 minutes from Downtown Asheville – this is the ideal location to call home!
Andrea Conner, License #298336, Xome Inc., License #C24582, AndreaD.Conner@Xome.com, 844-400-9663, 750 State Highway 121 Bypass, Suite 100, Lewisville, TX 75067
Data is obtained from various sources, including the Internet Data Exchange program of Canopy MLS, Inc. and the MLS Grid and may not have been verified. Brokers make an effort to deliver accurate information, but buyers should independently verify any information on which they will rely in a transaction. All properties are subject to prior sale, change or withdrawal. The listing broker, Canopy MLS Inc., MLS Grid, and Xome Inc. shall not be responsible for any typographical errors, misinformation, or misprints, and they shall be held totally harmless from any damages arising from reliance upon this data. Data provided is exclusively for consumers’ personal, non-commercial use and may not be used for any purpose other than to identify prospective properties they may be interested in purchasing. Supplied Open House Information is subject to change without notice. All information should be independently reviewed and verified for accuracy. Properties may or may not be listed by the office/agent presenting the information and may be listed or sold by various participants in the MLS. Copyright 2024 Canopy MLS, Inc. All rights reserved. The Digital Millennium Copyright Act of 1998, 17 U.S.C. § 512 (the “DMCA”) provides recourse for copyright owners who believe that material appearing on the Internet infringes their rights under U.S. copyright law. If you believe in good faith that any content or material made available in connection with this website or services infringes your copyright, you (or your agent) may send a notice requesting that the content or material be removed, or access to it blocked. Notices must be sent in writing by email to DMCAnotice@MLSGrid.com.
Waynesville Real Estate
The median home value in Waynesville, NC is $415,000. This is higher than the county median home value of $136,300. The national median home value is $219,700. The average price of homes sold in Waynesville, NC is $415,000. Approximately 45.66% of Waynesville homes are owned, compared to 38.12% rented, while 16.22% are vacant. Waynesville real estate listings include condos, townhomes, and single family homes for sale. Commercial properties are also available. If you see a property you’re interested in, contact a Waynesville real estate agent to arrange a tour today!
Waynesville, North Carolina has a population of 9,804. Waynesville is less family-centric than the surrounding county with 24.67% of the households containing married families with children. The county average for households married with children is 25.17%.
The median household income in Waynesville, North Carolina is $34,602. The median household income for the surrounding county is $45,538 compared to the national median of $57,652. The median age of people living in Waynesville is 48.8 years.
Waynesville Weather
The average high temperature in July is 81.9 degrees, with an average low temperature in January of 22 degrees. The average rainfall is approximately 56.5 inches per year, with 11.9 inches of snow per year.
