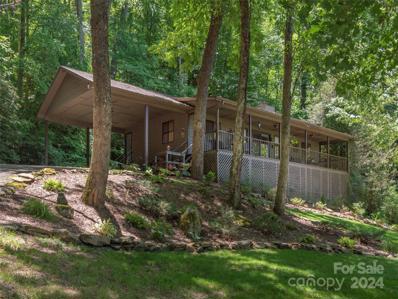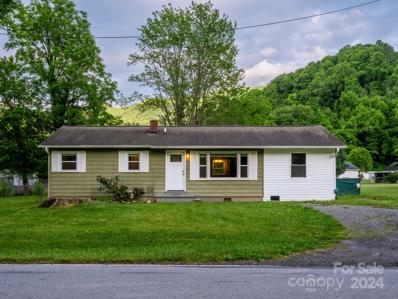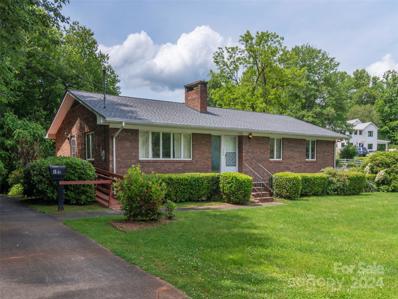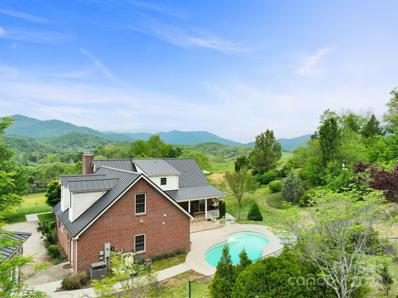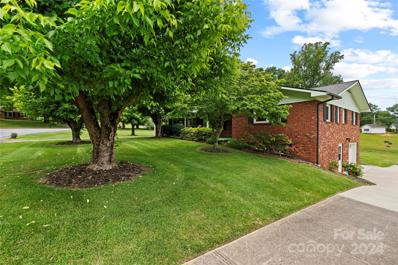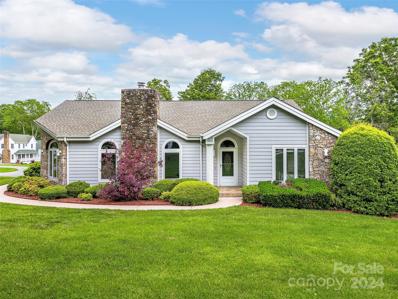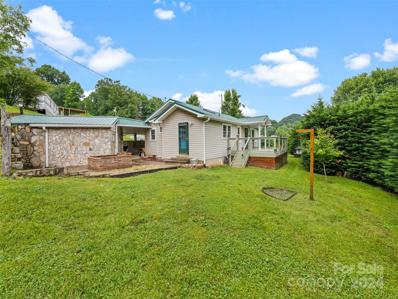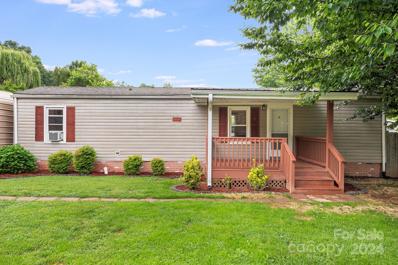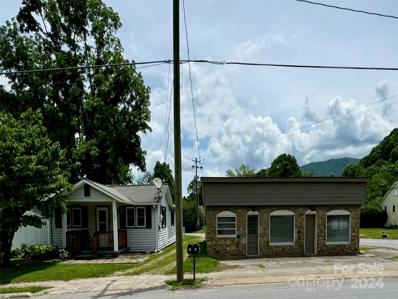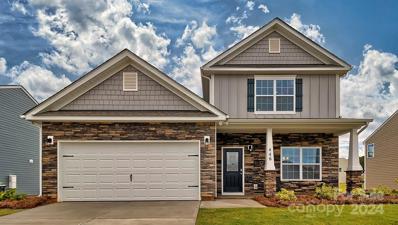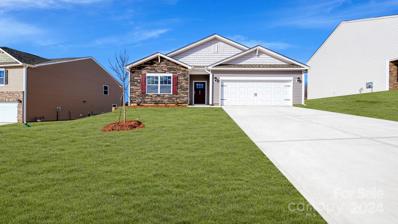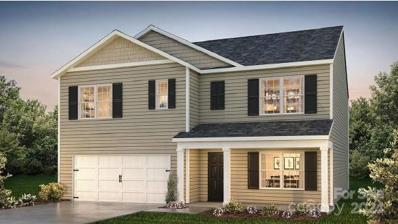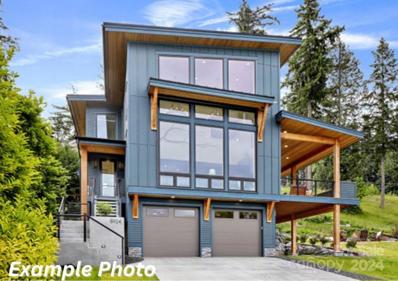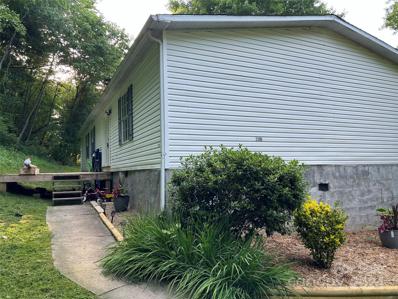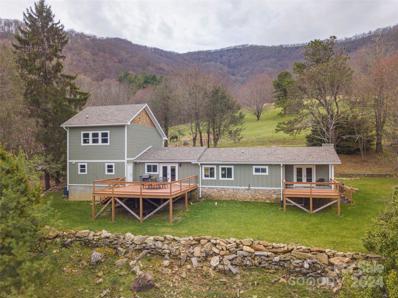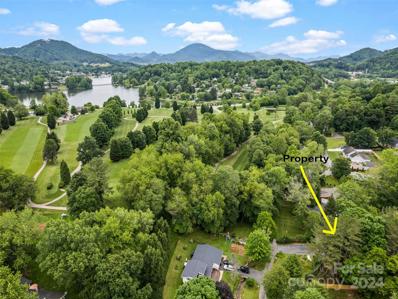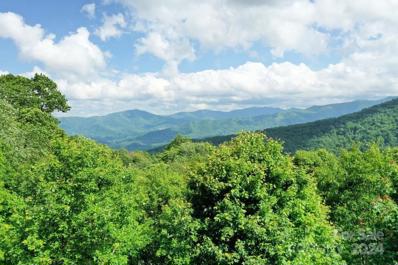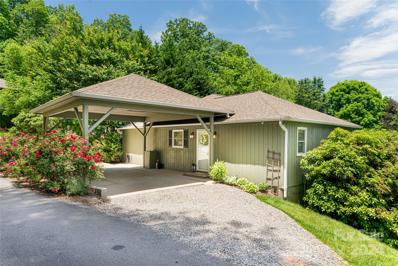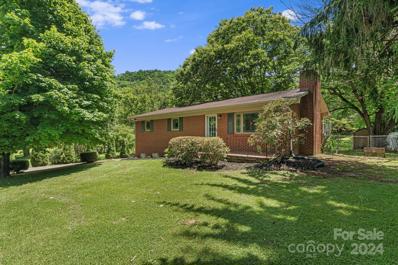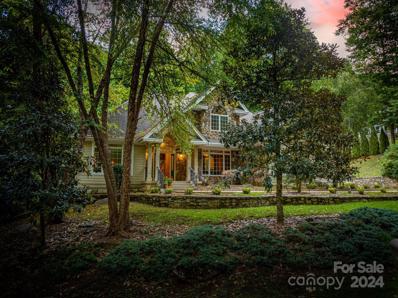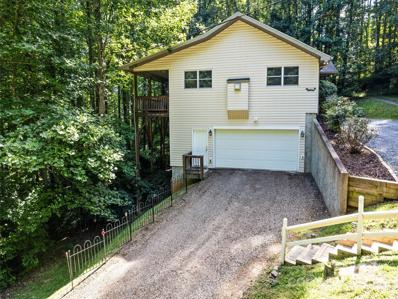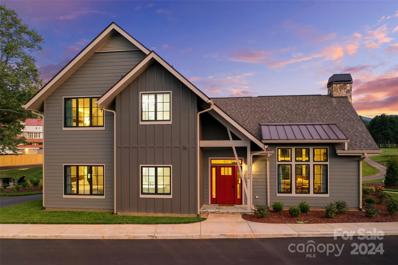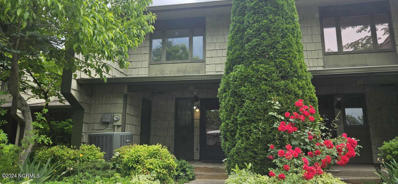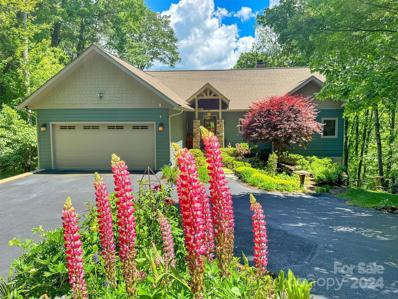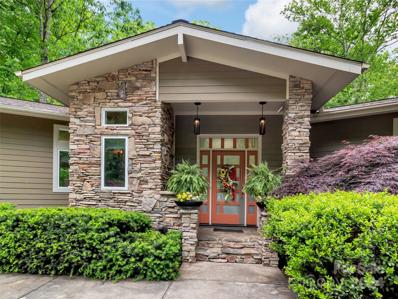Waynesville NC Homes for Sale
- Type:
- Single Family
- Sq.Ft.:
- 1,066
- Status:
- NEW LISTING
- Beds:
- 2
- Lot size:
- 2 Acres
- Year built:
- 1987
- Baths:
- 2.00
- MLS#:
- 4149713
- Subdivision:
- Shadow Woods
ADDITIONAL INFORMATION
Welcome to this lovingly remodeled two bedroom, two full bath home full of charm and detail. Featuring an amazing expanded outdoor living area on the covered front porch this home is ready for you to come ‘sit a spell’ in the heart of the Blue Ridge Mountains. Meticulously maintained yard and home interior- this one will impress you! Nice size covered carport and outdoor enclosed storage shed. Recent full kitchen remodel with custom countertops, granite tops, nice stainless appliances and functional island. Vacation rentals allowed. Would be an awesome rental, primary or secondary home. Only moments from historic Main St Waynesville. 30 min from Asheville. Easy paved access all the way in desirable Shadow Woods neighborhood.
- Type:
- Single Family
- Sq.Ft.:
- 1,217
- Status:
- NEW LISTING
- Beds:
- 4
- Lot size:
- 0.45 Acres
- Year built:
- 1958
- Baths:
- 2.00
- MLS#:
- 4148840
ADDITIONAL INFORMATION
Welcome to this wonderful home located just 3 miles outside of downtown Waynesviille. This ranch style home features 4 bedrooms and 2 bathrooms, a fenced in backyard, and some amazing mountain views from the level backyard. This home is move in ready and has a fully permitted addition and has been freshly painted to make your transition in to this amazing property super easy. this home will not last long so schedule your showing today
- Type:
- Single Family
- Sq.Ft.:
- 2,520
- Status:
- NEW LISTING
- Beds:
- 3
- Lot size:
- 0.46 Acres
- Year built:
- 1978
- Baths:
- 3.00
- MLS#:
- 4149058
- Subdivision:
- Auburn Park
ADDITIONAL INFORMATION
This charming brick ranch with lovely mountain views is ready for you to make it your own! The main level features spacious bedrooms, a galley kitchen with an eat-in dining area, and an inviting living room with a brick fireplace and plenty of natural light. The finished lower level includes a bonus room and recreation space, complete with a bar sink and a third bathroom. The back deck will be a great hub for hosting year around! Additional highlights include a 2-car garage, a convenient circular driveway, and a generous corner lot near Waynesville’s golf course and vibrant downtown. Enjoy easy access to amenities while savoring the tranquility of a great neighborhood. The home also offers a walk-up attic with excellent storage space and the convenience of natural gas. Combining comfort, functionality, and a fantastic location, this property is the perfect place to call home.
$1,350,000
203 Bark Trail Waynesville, NC 28786
- Type:
- Single Family
- Sq.Ft.:
- 4,266
- Status:
- NEW LISTING
- Beds:
- 4
- Lot size:
- 11.86 Acres
- Year built:
- 2003
- Baths:
- 5.00
- MLS#:
- 4148906
ADDITIONAL INFORMATION
Introducing a picturesque farmhouse nestled on 11.8 acres of serene countryside just 4 miles from Downtown Waynesville. This charming residence boasts long-range, year-round mountain views. Offering four bedrooms, including 2 spacious primary suites, along with a bonus room and a flex space. With 4.5 bathrooms, convenience is ensured for residents and guests alike. Outside, a barn equipped with solar panels, a chicken coop and additional shelter for your farm animals. Enjoy picking fresh berries and delicious fruits from your apple, peach, and pear trees. The detached three-car garage protects vehicles and offers additional storage. Spend leisurely days by the in-ground pool, surrounded by the beauty of the landscape. Inside, hardwood floors flow seamlessly, complemented by granite countertops and a chef's stove in the kitchen. A large laundry room with storage and a sink adds practicality to daily tasks.
- Type:
- Single Family
- Sq.Ft.:
- 1,581
- Status:
- NEW LISTING
- Beds:
- 3
- Lot size:
- 0.41 Acres
- Year built:
- 1970
- Baths:
- 2.00
- MLS#:
- 4146715
- Subdivision:
- Auburn Park
ADDITIONAL INFORMATION
Welcome to 146 Glendale Dr in Iconic Auburn Park of Waynesville. This 3BD/2BA amazing home features large formal living room, dining area, spacious kitchen, den off the kitchen, laundry room, primary bedroom with tile bathroom, 2 additional guest bedrooms and hall Bathroom all in the main level! 1-Car Carport, Ample parking with 2 driveways, full unfinished basement including 1-Car garage for endless possibilities, covered rocking chair front porch, enclosed and covered back porch, and wonderfully laying yard complete this rare in town find! Minutes to vibrant&growing Main St Waynesville&the incredibly updated Waynesville Inn&Golf Club and a Halloween&trick or treaters paradise all at your fingertips!
- Type:
- Single Family
- Sq.Ft.:
- 2,416
- Status:
- NEW LISTING
- Beds:
- 3
- Lot size:
- 0.07 Acres
- Year built:
- 1996
- Baths:
- 4.00
- MLS#:
- 4145484
- Subdivision:
- The Meadows At Laurel Ridge
ADDITIONAL INFORMATION
These homes rarely make it to the open market. Enjoy care-free living at this desirable 3 ensuite Laurel Ridge Country Club lock and go home. The home owners association takes care of all the exterior. Common areas are beautiful grass yards with trees and mature lush landscaping. This stand-alone unit boasts everything you need for main floor living. Oversized two car garage, full laundry room with sink, huge walk in pantry, spacious bright and open eat-in vaulted kitchen with more cabinetry and counter space than most kitchens offer, and a stunning vaulted living room and dining room with wood burning floor to ceiling stone fireplace. Main floor is complete with powder room and two spacious primary suites. The larger suite features 3 closets with one being a walk-in, double vanity bath with separate tub and shower.
- Type:
- Single Family
- Sq.Ft.:
- 1,889
- Status:
- NEW LISTING
- Beds:
- 3
- Lot size:
- 0.48 Acres
- Year built:
- 1955
- Baths:
- 2.00
- MLS#:
- 4148432
ADDITIONAL INFORMATION
Remodeled and updated 3 bedroom, 2-bath cottage-style 1950's home with an additional BONUS room. Main floor allows for one-level living: a modern kitchen, stainless appliances, breakfast bar, laundry room, 2 bedrooms and beautifully remodeled full bath. Downstairs, you'll be surprised by the custom-finished full basement level. The spacious family room includes built-in cabinetry, an electric fireplace, a full bath, a bedroom, and a bonus room. Tongue and groove ceilings and wooden finish details throughout the home enhance the cozy cottage feeling and style. Peach & cherry blossom trees and blueberries, a fire pit, a workshop, and a storage building are enticing outdoor features. 2023 upgrades: 220amp breaker box, mini-splits, well pump and pressure tank, foundation encapsulated, commercial dehumidifier, lifetime warranty flooring. 2022 new metal roof. Spectrum Internet. Rentals allowed. Country setting, and so convenient to town!
- Type:
- Single Family
- Sq.Ft.:
- 607
- Status:
- NEW LISTING
- Beds:
- 2
- Lot size:
- 0.24 Acres
- Year built:
- 1996
- Baths:
- 1.00
- MLS#:
- 4136788
ADDITIONAL INFORMATION
Adorable single wide mobile home in the heart of Waynesville! Two bedrooms and one bath in this cozy living space with additional storage unit. Ample parking under the carport provides room for your cars, trucks, or boat. So close to all downtown Waynesville has to offer in an amazing neighborhood on quiet street. Fenced front yard for your furry ones. Financing is available for qualified buyers through our lender partner. Come make this cute little house your new home!
- Type:
- Single Family
- Sq.Ft.:
- 650
- Status:
- NEW LISTING
- Beds:
- 2
- Lot size:
- 0.23 Acres
- Year built:
- 1938
- Baths:
- 1.00
- MLS#:
- 4148717
ADDITIONAL INFORMATION
Enjoy the convenience and affordability of this two bedroom/one bath cottage located at 483 Allens Creek Rd. The home features updated mini splits, vinyl windows, maintenance-free vinyl siding, 7 x 12 covered front porch, and private side deck area with privacy fence level yard chain-link fence. The rear yard has an outbuilding for additional storage. 491 Allens Creek can be used a commercial/retail space or renovated to become a residential space.
- Type:
- Single Family
- Sq.Ft.:
- 2,565
- Status:
- NEW LISTING
- Beds:
- 4
- Lot size:
- 0.18 Acres
- Year built:
- 2024
- Baths:
- 4.00
- MLS#:
- 4148467
- Subdivision:
- Valleywood Farms
ADDITIONAL INFORMATION
New Construction Winston plan. Open concept with site lines straight from kitchen to the family room. Kitchen features 36" shaker cabinets, granite countertops w/ tile backsplash, upgraded laminate flooring on the first floor, upstairs has 3 bedrooms (one bedroom is configured as a 2nd Primary Suite). This home is an incredible value with all the benefits of new construction and a 10 yr. Home Warranty! Our Home Is Connected package includes programmable thermostat, Z-Wave door lock and wireless switch, touchscreen control device, automation platform, video doorbell, and an Amazon Echo Device. All home features are subject to change without notice. Internet service not included. Sq. footage's are approximate. ***Pictures, photographs, colors, features, & sizes are for illustration purposes only & will vary from the homes as built.***
- Type:
- Single Family
- Sq.Ft.:
- 1,764
- Status:
- NEW LISTING
- Beds:
- 4
- Lot size:
- 0.19 Acres
- Year built:
- 2024
- Baths:
- 2.00
- MLS#:
- 4148465
- Subdivision:
- Valleywood Farms
ADDITIONAL INFORMATION
Single level living in the Cali floorplan! Open concept with site lines straight through front door to rear windows in the family room. Kitchen features 36" shaker cabinets and granite countertops w/ tile backsplash. Revwood flooring throughout main living area with carpeted bedrooms. Fountain Park is conveniently located less than 7 miles from downtown Asheville. This home is an incredible value with all the benefits of new construction and a 10 yr. Home Warranty! All home features are subject to change without notice. Internet service not included. ***Pictures, photographs, colors, features, & sizes are for illustration purposes only & will vary from the homes as built.***
- Type:
- Single Family
- Sq.Ft.:
- 2,511
- Status:
- NEW LISTING
- Beds:
- 5
- Lot size:
- 0.2 Acres
- Year built:
- 2024
- Baths:
- 3.00
- MLS#:
- 4148380
- Subdivision:
- Valleywood Farms
ADDITIONAL INFORMATION
New Construction Hayden plan. The Hayden is a 5-bedroom, 3-bath home that is the one you have been looking for. This one has it all. Does your home search include a loft? Study? Bedroom on the first floor? Yes, this one has it! This floorplan is a top seller. This home comes standard with 36" Shaker Cabinets and granite countertops with SS appliances in the kitchen, a smart home package, and much more! Valleywood Farms is the perfect location to call home! ***Pictures, photographs, colors, features, & sizes are for illustration purposes only & will vary from the homes as built.***
- Type:
- Single Family
- Sq.Ft.:
- 3,600
- Status:
- NEW LISTING
- Beds:
- 4
- Lot size:
- 0.5 Acres
- Year built:
- 2024
- Baths:
- 3.00
- MLS#:
- 4142348
- Subdivision:
- Quail Ridge
ADDITIONAL INFORMATION
This home is currently under construction in the lovely community of Quail Ridge in Waynesville. There are three levels to the home which will come equipped with an 8-foot tall elevator that travels all three floors. The upper level is the master suite, with another bedroom and full bath on the main level. There are two additional bedrooms on the lower level with one full bath, and a bonus room with wet bar and built-in book shelves and fireplace. The main level living room also has built-in book shelves and fireplace. No short-term or long-term rentals permitted in the community. There is off street parking available for 4-6 vehicles in addition to driveway parking.
- Type:
- Single Family
- Sq.Ft.:
- 1,392
- Status:
- NEW LISTING
- Beds:
- 3
- Lot size:
- 1.4 Acres
- Year built:
- 1995
- Baths:
- 2.00
- MLS#:
- 4140456
ADDITIONAL INFORMATION
Come visit this updated 3 bedroom, 2 bath home located in Waynesville. The brand new floors, and paint set off the look of the home. The large living room boasts a beautiful fireplace. A small, covered porch off of the living room is an added bonus. The split bedroom plan sets the master suite apart from other bedrooms. The outside has stunning views at various locations. The entrance to the property has 2 driveways. The second drive leads to an open lot that may enable you to set up a second home or nice large shop. You can make many memories at this home with the privacy from the road. Enjoy sitting by your own fire pit should you so desire. Great rental potential. Make an appointment today to come see all that this property has to offer. You do not want to let this one pass you by!
$599,000
116 Grove Park Waynesville, NC 28786
- Type:
- Single Family
- Sq.Ft.:
- 2,150
- Status:
- Active
- Beds:
- 2
- Lot size:
- 0.6 Acres
- Year built:
- 2017
- Baths:
- 3.00
- MLS#:
- 4144469
ADDITIONAL INFORMATION
This recently renovated two-bedroom, 2 1/2-bath home is the perfect place to call home. The kitchen/dining area is bright and cheery, with vaulted ceilings and new appliances. The main level bedroom has a king-size bed, en suite bathroom with spa-like shower, flat screen TV, and patio doors open to a deck with sweeping mountain views. The upper level has a second bedroom with a king-size bed, en suite bathroom, and a family room with a trundle bed and flat-screen TV. The home is just minutes from beautiful downtown Waynesville, downtown Maggie Valley, and Lake Junaluska—only 45 minutes to Asheville and 30 minutes to Cherokee. As a Four Seasons home, you have close access to Cataloochee Ski Resort and Maggie Valley Country Club. Activities include fishing, hiking, golfing, horseback riding, swimming, shopping, viewing the elk, etc. Furnishings are included!
- Type:
- Single Family
- Sq.Ft.:
- 1,877
- Status:
- Active
- Beds:
- 4
- Lot size:
- 0.47 Acres
- Year built:
- 1970
- Baths:
- 3.00
- MLS#:
- 4146412
- Subdivision:
- Fairway Hills
ADDITIONAL INFORMATION
Masterfully renovated Lake Junaluska home on 1/2acre. Nearby creek and short stroll to the 17th green of Lake J Golf Club. Enjoy the Lake J amenities:golf-pool-tennis/pickleball-kayak-more! Short drive to Blue Ridge Pkwy, 4 top golf courses: Maggie V, WvlCC and Laurel Rdg. Ski or shop 'til you drop on WVL's Historic Main St. Don't forget the craft beer scene. Easy living with this open-concept floorplan for guests or the work from home Exec with 2 levels of space. LuxVP flooring throughout. Kitchen completed by custom cabinetry w/ lots of storage. Elevated living space provides great natural light. Primary suite on the main level along with additional bedroom creates a cozy living environment. Elegant restored ground level foyer is a welcoming entry. Massive 2+ garage space entry. A flex space room exits to park-like patio and lush back yard. Additional bedroom offers space for more guests or even conversion to 2nd living space. Perfect for primary home, vacation, or STR.
$1,599,000
111 Living Good Lane Waynesville, NC 28786
- Type:
- Single Family
- Sq.Ft.:
- 4,564
- Status:
- Active
- Beds:
- 3
- Lot size:
- 2.57 Acres
- Year built:
- 2004
- Baths:
- 4.00
- MLS#:
- 4145665
- Subdivision:
- Villages Of Plott Creek
ADDITIONAL INFORMATION
Discover your mountain retreat at The Villages of Plott Creek, perched at over 4100 ft elevation with breathtaking views of the Great Smoky Mtns. This custom-built log home has soaring 25' ceilings with exposed logs and a spectacular stone fireplace. This home spans approximately 4600 sq ft heated living space is built for luxury and comfort and sits on a spacious 2.574-acre lot with personal hiking trails that lead to a one-of-a-kind outdoor fire pit. Two of the three bedrooms and two baths are located on the main level. The Primary suite boasts a tucked away spiral staircase that leads to a private relaxation space with sitting area, custom sauna and an oversized jetted tub. A 3rd bedroom, 2 baths plus 2 bonus rooms, family room with fireplace and dry bar are located in the spacious finished basement which also has its own covered sitting porch. Also featured at lower level is a 2-car garage with enclosed tool room, full house Generac and a unique wine or root cellar.
- Type:
- Single Family
- Sq.Ft.:
- 2,434
- Status:
- Active
- Beds:
- 3
- Lot size:
- 0.06 Acres
- Year built:
- 2001
- Baths:
- 3.00
- MLS#:
- 4140791
- Subdivision:
- Hawks Crest
ADDITIONAL INFORMATION
Experience the convenience of nearly lock-and-leave living in desirable Hawks Crest! Less than 2 miles to historic downtown Waynesville, & minutes from HART Theatre, & Waynesville Inn & Golf, this home is ideal for full time or seasonal low maintenance living. Easy paved access & pull through drive with attached carport lends way to main level entry. The open floor plan with main level living includes a spacious living room, island seating, & a luxurious primary suite and guest ensuite on main. The lower level hosts the third ensuite guest bedroom, along with a versatile entertainment & living area with fireplace. Both levels offer covered decking, with the upstairs screened in porch serving as a favorite for morning coffee or an evening wind down. The owner's association ensures the common areas & roads are maintained, allowing you to enjoy a worry-free lifestyle. Don’t miss out on this exceptional opportunity to pair the ease of near town living with a serene mountain setting!
- Type:
- Single Family
- Sq.Ft.:
- 1,075
- Status:
- Active
- Beds:
- 3
- Lot size:
- 0.44 Acres
- Year built:
- 1964
- Baths:
- 1.00
- MLS#:
- 4140750
ADDITIONAL INFORMATION
Finally an affordable home to begin building your dreams, or dream away away your afternoons in retirement! Comfortable traditional floor plan with cheery enclosed glass porch leading to the spacious deck overlooking an amazing flat yard that is fenced to secure two and four-legged loved ones. Create a garden and/or play ball, this lot offers plenty of usable space. The kitchen is open to the living room with a window overlooking the backyard, flowing into the open dining room. The living room has hardwood floors and cozy wood burning fireplace insert to offer that cozy warmth in the winter. Basement has space for a car and some plumbing for a potential bathroom. Great space for game room or storage or hobbies- just waiting for you to make it happen! Well established neighborhood convenient to all the amenities of town as well as the great local hiking, biking and fishing!
- Type:
- Single Family
- Sq.Ft.:
- 4,148
- Status:
- Active
- Beds:
- 5
- Lot size:
- 1.03 Acres
- Year built:
- 2000
- Baths:
- 4.00
- MLS#:
- 4144466
- Subdivision:
- Sanctuary Cove
ADDITIONAL INFORMATION
Stunning creek front 5-bedroom home, perfect for multi-generational living, nestled near the Waynesville Golf Club. The property boasts beautiful creek views and extensive private porches and decks, making it an ideal retreat. The main level features a vaulted great room with a gas fireplace, a spacious deck and porches, a quartz-topped kitchen adjoining a cozy family room with a window-wrapped breakfast nook, a formal dining room, a primary bedroom with an ensuite jacuzzi bath, a study, a half bath, a laundry room, and a 2-car garage. Upstairs, you'll find 3 guest bedrooms and a full bath. The lower level offers an entertainment area with dining space and a kitchenette, a full bath, and 2 additional rooms perfect for sleeping quarters or offices, along with ample storage space for holiday decor and more. The exterior includes over 1 acre of yard, flat parking, and gated access to lower level living accommodations. Easy access to town. This home makes a fabulous first impression!
- Type:
- Single Family
- Sq.Ft.:
- 2,057
- Status:
- Active
- Beds:
- 3
- Lot size:
- 0.35 Acres
- Year built:
- 2006
- Baths:
- 4.00
- MLS#:
- 4145451
- Subdivision:
- Dellwood Spring
ADDITIONAL INFORMATION
Nestled between Waynesville and Maggie Valley, this meticulously maintained 2006 home offers modern amenities in a serene setting. The property features a lush, wooded lot, a spacious gravel driveway, and garage. A large, covered deck is perfect for relaxation or entertaining. Inside, the open-concept living area boasts hardwood floors, vaulted ceilings, skylights, and fireplace. The kitchen includes ample cabinet space, modern appliances, an island, and dining area that opens to the deck. Each bedrooms features full bathrooms and plenty of closet space. Experience modern living and natural beauty in this exceptional Waynesville home.
$1,295,000
72 Raines Boulevard Waynesville, NC 28786
- Type:
- Single Family
- Sq.Ft.:
- 2,596
- Status:
- Active
- Beds:
- 4
- Lot size:
- 0.07 Acres
- Year built:
- 2023
- Baths:
- 5.00
- MLS#:
- 4138214
- Subdivision:
- Waynesville Country Club
ADDITIONAL INFORMATION
Experience unparalleled luxury & refined living at this exceptional cottage nestled within the prestigious Waynesville Inn & Golf Club. Set against the stunning backdrop of the Blue Ridge Mountains, this is not merely a residence but a gateway to a lifestyle of unmatched serenity.Enjoy the sophisticated dining venues,take refreshing laps in the pool, stay active in the fitness center,& savor every moment of your golfing journey on the meticulously crafted fairways & greens.Within this exceptional setting, the 4BD/4.5BA cottage includes vaulted beamed ceilings & a wood-burning fireplace.The kitchen boast calacatta sponda countertops, an island w/seating, & a bar area. The screened-in porch offers captivating golf course views. 2 guest suites on the main floor, along w/2 more upstairs. The cottage comes fully furnished, ensuring a seamless transition to your new mountain retreat. Conveniently close to Waynesville's Main St, you'll relish town charm amidst mountain tranquility.
- Type:
- Condo
- Sq.Ft.:
- 1,136
- Status:
- Active
- Beds:
- 2
- Year built:
- 1973
- Baths:
- 3.00
- MLS#:
- 100446248
- Subdivision:
- Not In Subdivision
ADDITIONAL INFORMATION
Conveniently located 2/2.5 condo with pool. Centrally located close to all that Waynesville has to offer. Close to Shopping, hiking, Asheville, Cherokee, WCU. . It does need updating per the low price . Very close to The new Waynesville Country Club that has been remodeled completely. Perfect for resident or 2nd home. This is a great value. Upstairs new Maple Hardwood Floors.
$1,175,000
16 Rambling Ridge Road Waynesville, NC 28786
- Type:
- Single Family
- Sq.Ft.:
- 3,120
- Status:
- Active
- Beds:
- 3
- Lot size:
- 3.51 Acres
- Year built:
- 2006
- Baths:
- 4.00
- MLS#:
- 4142756
- Subdivision:
- Laurel Ridge Country Club
ADDITIONAL INFORMATION
Welcome to your dream home in the highly sought after Laurel Ridge Country Club community! This stunning property offers a perfect blend of luxury, comfort & natural beauty, making it an ideal retreat for families & nature enthusiasts alike. This beautiful home boasts 3 bdrms & 3.5 baths, (including 2 ensuites) providing ample space for relaxation & privacy, on 3.5 acres, which is truly a gardener's paradise. The expansive covered deck is perfect for outdoor dining, relaxation & enjoying the breathtaking views. The property features a tranquil creek, offering a serene & picturesque setting! Granite kitchen, beautiful custom built-ins & an open floor plan seamlessly connects the living, dining & kitchen areas, creating a spacious & inviting atmosphere perfect for entertaining & family gatherings, while enjoying the STUNNING VIEWS! Experience the perfect blend of luxury living & natural beauty at Laurel Ridge CC..only 1 mile to the Clubhouse. Easy year round access, with generator.
$1,495,000
33 Rocky Knob Road Waynesville, NC 28786
- Type:
- Single Family
- Sq.Ft.:
- 4,525
- Status:
- Active
- Beds:
- 3
- Lot size:
- 3.57 Acres
- Year built:
- 2001
- Baths:
- 4.00
- MLS#:
- 4140507
- Subdivision:
- Laurel Ridge Country Club
ADDITIONAL INFORMATION
Welcome to your Serene Sanctuary at Laurel Ridge Country Club! Escape to this private paradise, situated on 3.5 acres of picturesque landscape. This stunning home offers a blend of tranquility & luxury just minutes from downtown. Be prepared to be captivated by the natural beauty that surrounds you, as you hear the sounds of the creek & waterfalls cascading down the mountainside. Enter the beautiful private drive, as you admire the grounds adorned w/gorgeous stonework. Exquisite design w/spacious living areas flooded w/natural light. Enjoy hosting intimate gatherings or grand entertaining against the backdrop of panoramic mountain views. Unwind on the sprawling deck, while overlooking the mountain views & relax by the stone firepit. Spacious gourmet kitchen w/ample cabinetry, dbl ovens, gas range & warming drawer. Luxurious primary suite, where tranquility awaits. 3 ensuites, plus bonus room bdrm/office. Full house generator. Enjoy this private retreat enveloped in nature's splendor!
Andrea Conner, License #298336, Xome Inc., License #C24582, AndreaD.Conner@Xome.com, 844-400-9663, 750 State Highway 121 Bypass, Suite 100, Lewisville, TX 75067
Data is obtained from various sources, including the Internet Data Exchange program of Canopy MLS, Inc. and the MLS Grid and may not have been verified. Brokers make an effort to deliver accurate information, but buyers should independently verify any information on which they will rely in a transaction. All properties are subject to prior sale, change or withdrawal. The listing broker, Canopy MLS Inc., MLS Grid, and Xome Inc. shall not be responsible for any typographical errors, misinformation, or misprints, and they shall be held totally harmless from any damages arising from reliance upon this data. Data provided is exclusively for consumers’ personal, non-commercial use and may not be used for any purpose other than to identify prospective properties they may be interested in purchasing. Supplied Open House Information is subject to change without notice. All information should be independently reviewed and verified for accuracy. Properties may or may not be listed by the office/agent presenting the information and may be listed or sold by various participants in the MLS. Copyright 2024 Canopy MLS, Inc. All rights reserved. The Digital Millennium Copyright Act of 1998, 17 U.S.C. § 512 (the “DMCA”) provides recourse for copyright owners who believe that material appearing on the Internet infringes their rights under U.S. copyright law. If you believe in good faith that any content or material made available in connection with this website or services infringes your copyright, you (or your agent) may send a notice requesting that the content or material be removed, or access to it blocked. Notices must be sent in writing by email to DMCAnotice@MLSGrid.com.

Waynesville Real Estate
The median home value in Waynesville, NC is $133,400. This is lower than the county median home value of $136,300. The national median home value is $219,700. The average price of homes sold in Waynesville, NC is $133,400. Approximately 45.66% of Waynesville homes are owned, compared to 38.12% rented, while 16.22% are vacant. Waynesville real estate listings include condos, townhomes, and single family homes for sale. Commercial properties are also available. If you see a property you’re interested in, contact a Waynesville real estate agent to arrange a tour today!
Waynesville, North Carolina 28786 has a population of 9,804. Waynesville 28786 is less family-centric than the surrounding county with 21.51% of the households containing married families with children. The county average for households married with children is 25.17%.
The median household income in Waynesville, North Carolina 28786 is $34,602. The median household income for the surrounding county is $45,538 compared to the national median of $57,652. The median age of people living in Waynesville 28786 is 48.8 years.
Waynesville Weather
The average high temperature in July is 81.9 degrees, with an average low temperature in January of 22 degrees. The average rainfall is approximately 56.5 inches per year, with 11.9 inches of snow per year.
