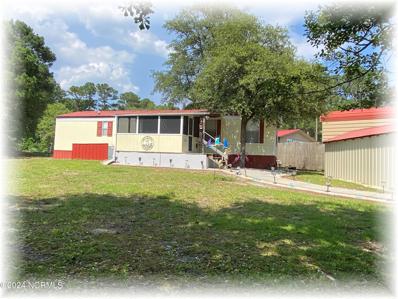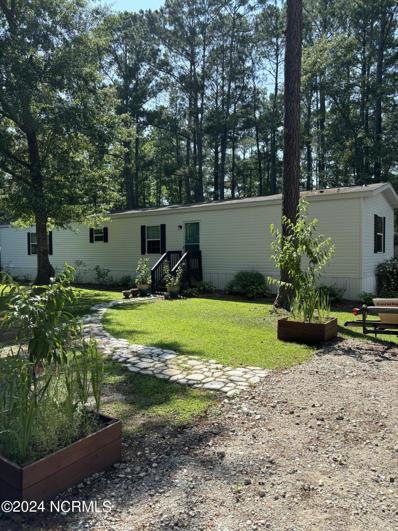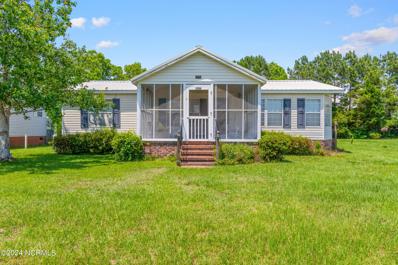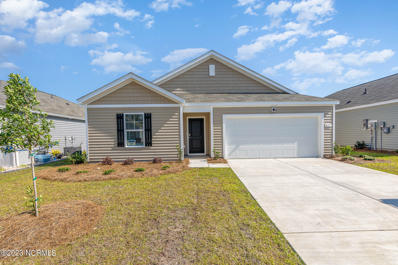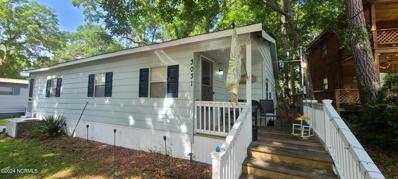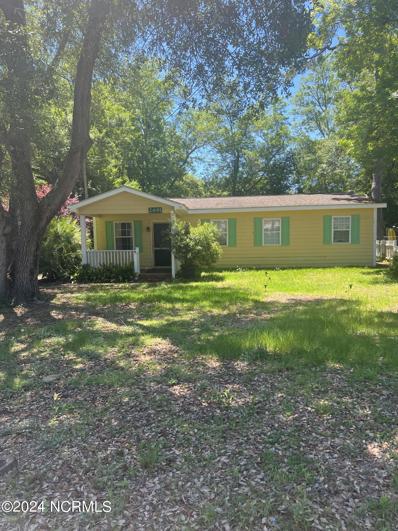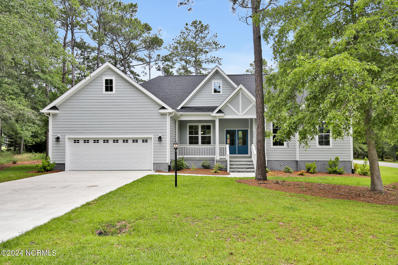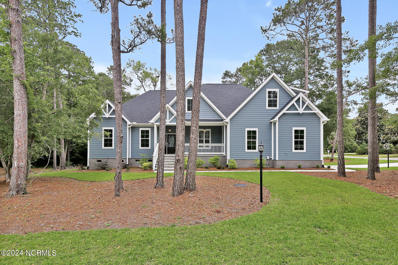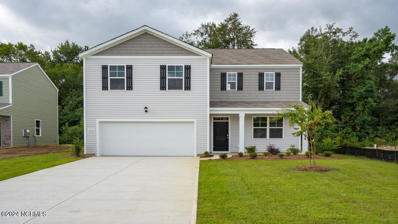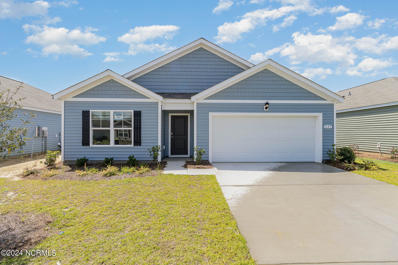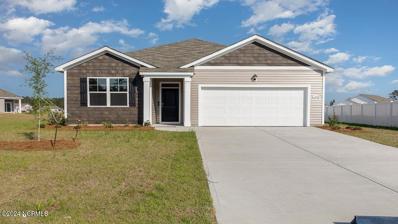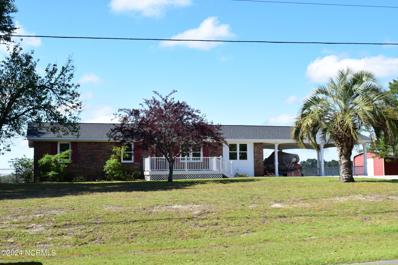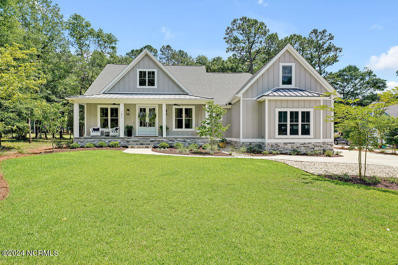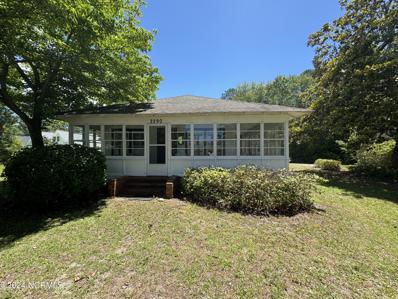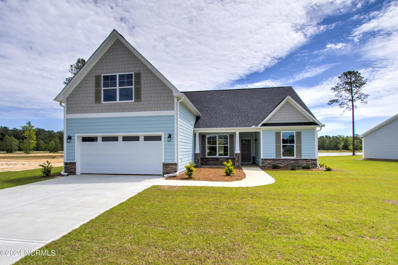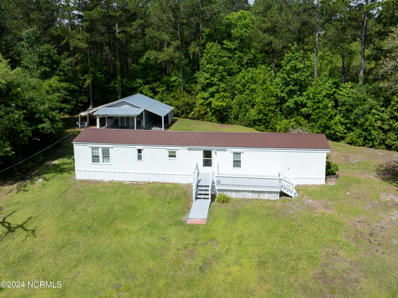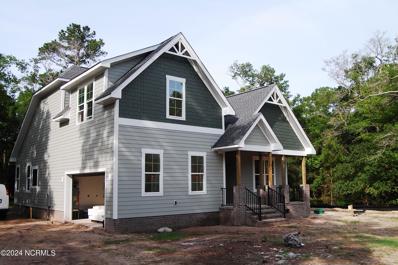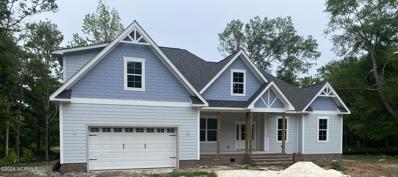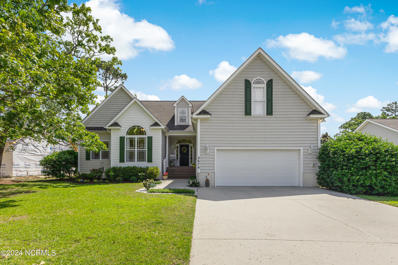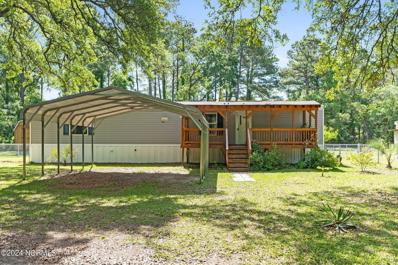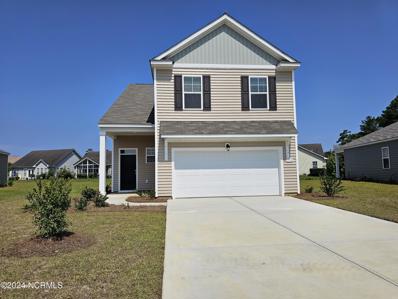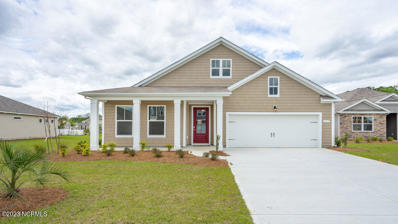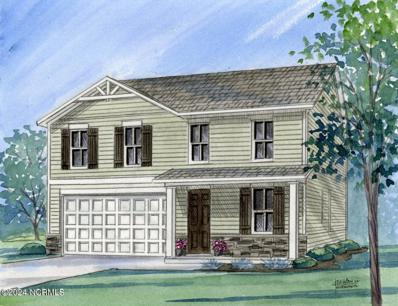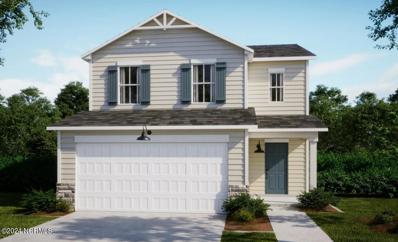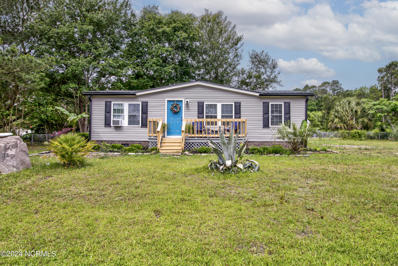Supply NC Homes for Sale
$149,900
900 Elm Street SW Supply, NC 28462
- Type:
- Manufactured Home
- Sq.Ft.:
- 601
- Status:
- NEW LISTING
- Beds:
- 2
- Lot size:
- 0.21 Acres
- Year built:
- 1984
- Baths:
- 1.00
- MLS#:
- 100447303
- Subdivision:
- Coastal Retreat
ADDITIONAL INFORMATION
1984 manufactured home located in Coastal Retreat just minutes from the beach. This beach getaway offers a 10 x 20 car or boat storage building, open yard and has been updated over the years with flooring, fixtures, and cabinets as well as all plumbing replaced. Find your happy place at the beach and make your appointment to see this one today.
- Type:
- Manufactured Home
- Sq.Ft.:
- 1,216
- Status:
- NEW LISTING
- Beds:
- 2
- Lot size:
- 0.34 Acres
- Year built:
- 2017
- Baths:
- 2.00
- MLS#:
- 100447230
- Subdivision:
- Edgarwood
ADDITIONAL INFORMATION
Are you looking for your 2nd home getaway or your permanent home, you should check on this one. Less than 15 minutes away from the awarding winning Holden Beach. It has two bedrooms, two bathrooms and a office. Large great room area, a center island in the kitchen. Privacy fencing in the backyard with a 16 x 20 wired workshop.
- Type:
- Manufactured Home
- Sq.Ft.:
- 1,188
- Status:
- NEW LISTING
- Beds:
- 3
- Lot size:
- 0.29 Acres
- Year built:
- 2005
- Baths:
- 2.00
- MLS#:
- 100447148
- Subdivision:
- Holiday Pines
ADDITIONAL INFORMATION
Located just a little over a mile from the golden sands of Holden Beach, ''behind the Food Lion'' in one of the most sought after areas at Holden Beach, sits 1556 Sykes Street. Offering 3 spacious bedrooms and 2 full bathrooms, this home is being sold furnished and ready to roll! One family owned and used as a second home , this little vacation retreat has been lovingly maintained and well cared for. Don't miss your opportunity! Call to schedule your showing today.
- Type:
- Single Family
- Sq.Ft.:
- 1,475
- Status:
- NEW LISTING
- Beds:
- 3
- Lot size:
- 0.24 Acres
- Year built:
- 2024
- Baths:
- 2.00
- MLS#:
- 100446915
- Subdivision:
- Stanbury Creek
ADDITIONAL INFORMATION
Welcome to Stanbury Creek, offering new homes with thoughtful details and smart designs plus a convenient location. The Kerry plan is a spacious, one level home perfect for any stage of life. The open concept kitchen, living, and dining area with access to the covered rear porch from the kitchen is ideal for entertaining and grilling! Features include a fabulous pantry, stainless Whirlpool appliances, and a large island with breakfast bar. The private master suite offers a large walk-in closet, dual vanity, and 5' shower. Conveniences like low maintenance wood-look vinyl flooring throughout the main living areas, bathrooms and laundry room, and our Home Is Connected smart home package are also included.*Photos are of a similar Kerry home. (Home and community information, including pricing, included features, terms, availability and amenities, are subject to change prior to sale at any time without notice or obligation. Square footages are approximate. Pictures, photographs, colors, features, and sizes are for illustration purposes only and will vary from the homes as built. Equal housing opportunity builder.)
$170,000
3031 Holiday Street Supply, NC 28462
- Type:
- Manufactured Home
- Sq.Ft.:
- 809
- Status:
- NEW LISTING
- Beds:
- 3
- Lot size:
- 0.18 Acres
- Year built:
- 1976
- Baths:
- 1.00
- MLS#:
- 100446832
- Subdivision:
- Holiday Haven
ADDITIONAL INFORMATION
Looking for an adorable beach getaway? This bungalow just off the causeway to Holden Beach may be just what you're looking for. It's just a couple minutes away from the bridge, restaurants, shopping and entertainment on the causeway. Just across the bridge over the intracoastal waterway to the beautiful sun and sand of Holden Beach. This secluded, wooded neighborhood seems a world away from the hustle and bustle of everyday life.
- Type:
- Single Family
- Sq.Ft.:
- 1,080
- Status:
- NEW LISTING
- Beds:
- 2
- Lot size:
- 0.17 Acres
- Year built:
- 1971
- Baths:
- 2.00
- MLS#:
- 100446787
- Subdivision:
- Whispering Heights
ADDITIONAL INFORMATION
Intracoastal waterway views from the front yard! Stick built home, 2 bedroom 2 bath with spacious floor plan. This home offers granite counter tops, custom cabinetry, recessed lighting and many updated features. Enclosed screened back porch and fenced back yard. Great opportunity for a vacation home, AIRBNB or investment property. Home Only minutes from the desirable Holden Beach sand. A must see!
- Type:
- Single Family
- Sq.Ft.:
- 1,930
- Status:
- NEW LISTING
- Beds:
- 3
- Lot size:
- 0.47 Acres
- Year built:
- 2023
- Baths:
- 2.00
- MLS#:
- 100446439
- Subdivision:
- Lockwood Folly
ADDITIONAL INFORMATION
Welcome to your coastal haven, nestled among ancient oaks along the Lockwood Folly River and Intracoastal Waterway. Step inside to discover an open-concept design that seamlessly blends spaces, allowing for fluid movement and a sense of connectivity throughout. The heart of the home is the expansive open-concept kitchen, featuring sleek stainless steel appliances that add a touch of sophistication to the space. Whether you're preparing a meal or entertaining guests, the kitchen offers ample room for creativity and socializing.Adjacent to the kitchen, you'll find the inviting living area, bathed in natural light streaming through large windows and a side door that leads to the covered back porch. This spacious outdoor retreat beckons you to unwind and relax in the fresh air, whether you're enjoying a morning cup of coffee or hosting a summer barbecue with friends and family.Retreat to the owner's suite, where luxury meets comfort. The bedroom boasts a trey ceiling, adding architectural interest and elegance to the space. Step into the ensuite bathroom, where indulgence awaits with his and her vanities, perfect for morning routines. Relax and rejuvenate in the soaking tub or refresh in the walk-in shower, designed for both convenience and luxury.Outside, the community offers an array of amenities to enhance your lifestyle. Launch your boat for a day on the water at the nearby boat launch, or challenge friends to a game of basketball on the courts. For tennis enthusiasts, pristine courts await, alongside pickleball courts for those seeking a new and exciting way to stay active.Nestled within the picturesque Lockwood Folly Golf Course, this home offers more than just a place to live--it provides access to a world of recreation and leisure. Practice your swing at the driving range or refine your putting skills on the green, surrounded by the natural beauty of the course.
$759,900
145 Eagle Court SW Supply, NC 28462
- Type:
- Single Family
- Sq.Ft.:
- 2,742
- Status:
- NEW LISTING
- Beds:
- 3
- Lot size:
- 0.39 Acres
- Year built:
- 2023
- Baths:
- 4.00
- MLS#:
- 100446312
- Subdivision:
- Lockwood Folly
ADDITIONAL INFORMATION
Imagine your new home - set within a picturesque golf community - nestled among the twisted oaks - and winding along the banks of the Lockwood Folly River & Intracoastal Waterway. Truly a haven where tranquility meets luxury, where every day feels like a vacation, and where cherished memories are waiting to be made. Upon arrival, you will find yourself surrounded by mature trees, offering a harmonious blend of natural beauty and recreational amenities. Just a short distance to breathtaking views of the river, you can enjoy the gentle sea breeze and lull of the not-so-distant ocean that will serenade your senses. With panoramic vistas as a constant reminder of the beauty that surrounds you, you'll love your new home! Whether you're sipping your morning coffee on the expansive back porch or unwinding after a long day in the respite of the owner's quarters, this home will be a sanctuary to cherish. Inside the home, the openness of the floor plan greets you with 10' ceilings to add to the spacious feel. The kitchen and living room areas are open to allow for excellent social gatherings and the electric fireplace adds to the ambiance. The owner's suite gives a feel of luxury with space and features. The tray ceiling gives it that extra touch of detail. The closet space is expansive and the owners bath features both a soaking tub and separate walk-in shower along with dual vanities. The guest rooms are equally ample and feature generous closet space. And speaking of space, not only is there an office/den area, but also a bonus room to use as your heart desires. (The bonus room features a private restroom which is a nice convenience). This isn't just a home; it's a lifestyle--an invitation to embrace the beauty of coastal living and create memories that will last a lifetime. Whether you seek quiet moments of reflection or vibrant gatherings with loved ones, this coastal oasis offers the perfect backdrop for your dream.
- Type:
- Single Family
- Sq.Ft.:
- 2,340
- Status:
- Active
- Beds:
- 4
- Lot size:
- 0.33 Acres
- Year built:
- 2024
- Baths:
- 3.00
- MLS#:
- 100446027
- Subdivision:
- Stanbury Creek
ADDITIONAL INFORMATION
Welcome to Stanbury Creek, offering new homes with thoughtful details and smart designs plus a convenient location. This spacious two-story home has everything you are looking for! With a large, open concept great room and kitchen you will have plenty of room to entertain. Large island with breakfast bar, stainless Whirlpool appliances and a walk-in pantry. The first floor also features a great size flex space which could be used as an office, formal dining room, or den. Your primary bedroom suite awaits upstairs with huge walk-in closet and very spacious bath with double sinks, 5' shower, and linen closet. Blinds will be included throughout the house on all standard sized windows and the living room and all bedrooms will be pre-wired for cable and ceiling fans. Two-car garage with garage door opener. It gets better- this is America's Smart Home! Control the thermostat, front door light and lock, and video doorbell from your smartphone or with voice commands to Alexa.*Photos are of a similar Galen home. (Home and community information, including pricing, included features, terms, availability and amenities, are subject to change prior to sale at any time without notice or obligation. Square footages are approximate. Pictures, photographs, colors, features, and sizes are for illustration purposes only and will vary from the homes as built. Equal housing opportunity builder.)
- Type:
- Single Family
- Sq.Ft.:
- 1,774
- Status:
- Active
- Beds:
- 4
- Lot size:
- 0.24 Acres
- Year built:
- 2024
- Baths:
- 2.00
- MLS#:
- 100446016
- Subdivision:
- Stanbury Creek
ADDITIONAL INFORMATION
Welcome to Stanbury Creek, offering new homes with thoughtful details and smart designs plus a convenient location. You don't want to miss out on this home! The popular Cali plan is a masterfully designed home with a great open concept kitchen, living, and dining area. Features include a fabulous pantry, stainless appliances, a large island with breakfast bar, and beautiful yet durable vinyl flooring. The private owner's suite offers a large walk-in closet, dual vanity, and a 5' shower. Access to the rear covered porch just off the dining area creates wonderful outdoor living space. Ask about our industry leading smart home technology package that will allow you to monitor and control your home from the couch or across the globe.*Photos are of a similar Cali home. (Home and community information, including pricing, included features, terms, availability and amenities, are subject to change prior to sale at any time without notice or obligation. Square footages are approximate. Pictures, photographs, colors, features, and sizes are for illustration purposes only and will vary from the homes as built. Equal housing opportunity builder.)
- Type:
- Single Family
- Sq.Ft.:
- 1,618
- Status:
- Active
- Beds:
- 3
- Lot size:
- 0.29 Acres
- Year built:
- 2024
- Baths:
- 2.00
- MLS#:
- 100446011
- Subdivision:
- Stanbury Creek
ADDITIONAL INFORMATION
Welcome to Stanbury Creek, offering new homes with thoughtful details and smart designs plus a convenient location. This Aria has it all! Open concept home with a modern design including 36'' cabinetry, stainless Whirlpool appliances, and lots of windows allowing natural light to flow in. The living and dining rooms are adjacent to the kitchen along with a rear covered porch just off the dining room which makes entertaining effortless! Come see all the insightful features designed with you and your lifestyle in mind including a split bedroom layout, beautiful and durable LVP flooring throughout the main living areas and our industry leading smart home technology package that will allow you to monitor and control your home from the couch or across the globe.*Photos are of a similar Aria home. (Home and community information, including pricing, included features, terms, availability and amenities, are subject to change prior to sale at any time without notice or obligation. Square footages are approximate. Pictures, photographs, colors, features, and sizes are for illustration purposes only and will vary from the homes as built. Equal housing opportunity builder.)
- Type:
- Single Family
- Sq.Ft.:
- 1,350
- Status:
- Active
- Beds:
- 3
- Lot size:
- 0.69 Acres
- Year built:
- 1975
- Baths:
- 2.00
- MLS#:
- 100446005
- Subdivision:
- Maple Creek
ADDITIONAL INFORMATION
Completely remodeled home with quality upgrades. New roof, New kitchen with custom cabinets, new stove & dishwasher, center island and quartz counter tops with an eat in kitchen. Luxury vinyl flooring throughout. Both bathrooms have been updated. Large laundry room with plenty of storage. Decks front and back. Large covered carport. This home is being sold with an adjoining lot giving you 200 feet of frontage. This separate lot comes with a large workshop/storage building that has electricity and additional carport. Located just minutes from the beach, shopping and restaurants.
- Type:
- Single Family
- Sq.Ft.:
- 2,706
- Status:
- Active
- Beds:
- 4
- Lot size:
- 0.33 Acres
- Year built:
- 2023
- Baths:
- 3.00
- MLS#:
- 100445767
- Subdivision:
- Lockwood Folly
ADDITIONAL INFORMATION
This stunning custom-built home, located on the 1st hole of the prestigious Lockwood Folly Golf Course, offers 2,700 sq ft of luxurious living space. Constructed with 2 x 6 framing, this house boasts light and airy features designed to illuminate the details and complemented by a beautiful outdoor seating area. The fireplace mantel is over a 100 years old, anchored by a rough-hewn beam that adds symmetry and charm. The kitchen is equipped with a Fulgor Milano induction stove, a Custom-built hood, Brizo kitchen faucets and an EVO whole-house water filtration system. A ''Thin Q LG'' Refrigerator that produces 'whiskey' ice cubes is a fun bonus. The flooring features 5'' engineered hardwood floors. The Custom window treatments are enhanced with extra-wide crown molding. The Split floor plan has an open concept, to display the spaciousness of the home. The Master Bath has a large porcelain tile shower with double shower heads and a master closet designed by ''Unique's,'' even the half-bath features elegant inlaid marble flooring. The Master BD, 2nd Bedroom, kitchen, family room and the outdoor covered porch offer panoramic views of the golf course. The 4th Bedroom is located upstairs, and currently used as a 'mancave' room, complete with a wet bar, but can easily be converted to a bedroom. The Garage is a 30 x 35 space with enough room for a golf cart, workbenches, and includes 2 oversized doors. The Outdoor shower, outdoor grill and Rinnai water heater are powered by an underground propane tank. *A generator could easily be added to the home using the propane tank. The Lockwood Folly POA & Country club with stunning views along the Lockwood Folly River & Intracoastal Waterway offers a pool, tennis & pickleball, a boat ramp, a fishing pier ,a pro shop, kayaking Plus RV & boat storage! This is a fantastic property that offers a unique blend of old Southern charm and modern luxury living for those who appreciate quality craftsmanship and beautiful surroundings. By Appt O
$225,000
2290 Kirby Road SW Supply, NC 28462
- Type:
- Single Family
- Sq.Ft.:
- 1,060
- Status:
- Active
- Beds:
- 3
- Lot size:
- 1.25 Acres
- Year built:
- 1926
- Baths:
- 1.00
- MLS#:
- 100445757
- Subdivision:
- Not In Subdivision
ADDITIONAL INFORMATION
Charming 1926 Stick-Built Home on 1.25 Acres Near Holden BeachDiscover the timeless appeal of this charming 1926 stick-built home, perfectly situated on a sprawling 1.25-acre lot just 3.8 miles from the serene shores of Holden Beach. This picturesque property features 3 cozy bedrooms and 1 bathroom.Surrounded by mature landscaping, the home offers a tranquil, natural setting, complete with a fenced backyard that provides both privacy and security. A convenient shed on the property adds extra storage space, perfect for your beach gear or gardening tools.Embrace the opportunity to make this home your own with its ''sold as is'' condition, offering the perfect canvas for your personal touch and updates.Don't miss out on the chance to own a piece of history with this unique home, just minutes away from the beautiful Holden Beach.
$389,990
402 Eden Drive SW Supply, NC 28462
- Type:
- Single Family
- Sq.Ft.:
- 2,069
- Status:
- Active
- Beds:
- 3
- Lot size:
- 0.81 Acres
- Year built:
- 2024
- Baths:
- 3.00
- MLS#:
- 100445516
- Subdivision:
- Ruffin's River Lndg
ADDITIONAL INFORMATION
Enjoy one-story living, a low maintenance lifestyle in the Midland II, by Windsor Homes. This exquisite 3-bedroom, 3-bath home offers an open floor concept. The primary suite is in the rear of the home for privacy and includes a large walk-in closet. The primary ensuite bath offers a beautiful tile walk-in shower, tile flooring, dual sink/vanity with quartz countertops. The transom windows in the baths add natural lighting. You'll value the beauty of the granite countertops with timeless white cabinets in the kitchen with the subway tile backsplash and under cabinet lighting overlooking the spacious great room. Luxury vinyl plank flooring is in the main living areas providing easy maintenance and durability. The laundry/mud room with tile flooring is perfectly located as you walk in from the two-car finished garage to the kitchen. The bonus room and third bath are located upstairs. Discover Ruffin's River Landing located only minutes from Holden Beach. Conveniently located to Hwy 17 providing an easy drive to Oak Island, Southport, Wilmington, and Myrtle Beach! UNDER CONSTRUCTION. Photos are SIMILAR and are for illustration purposes only, interior, and exterior features, options, colors, and selections will differ.
- Type:
- Manufactured Home
- Sq.Ft.:
- 924
- Status:
- Active
- Beds:
- 2
- Lot size:
- 0.4 Acres
- Year built:
- 1986
- Baths:
- 2.00
- MLS#:
- 100446084
- Subdivision:
- Sea Castles
ADDITIONAL INFORMATION
Are you in search of your serene coastal retreat? Explore this refreshed residence nestled on a spacious .40 Acre double lot. Recently renovated, this charming manufactured home boasts a freshly painted exterior and a sleek metal roof. Inside, you'll find updated luxury vinyl plank flooring, alongside well maintained kitchen and bathrooms. Situated on a picturesque private lot, this property also features a convenient storage shed/workshop, providing ample workspace and storage. Plus, it's perfectly situated in a delightful community...mere minutes away from the stunning shores of Holden Beach.
- Type:
- Single Family
- Sq.Ft.:
- 2,062
- Status:
- Active
- Beds:
- 3
- Lot size:
- 0.57 Acres
- Year built:
- 2024
- Baths:
- 2.00
- MLS#:
- 100444856
- Subdivision:
- Oyster Harbour
ADDITIONAL INFORMATION
The Magnolia is a charming new construction home featuring kitchen with large island, 3 bedrooms, 2 bath with sizeable bonus room.Primary bedroom on the main floor has a trey ceiling, tub, walk in shower and spacious closet.Side entry garage leads to laundry room.Oyster Harbour is conveniently located near Holden Beach, several golf courses and the intercoastal waterway,
- Type:
- Single Family
- Sq.Ft.:
- 3,000
- Status:
- Active
- Beds:
- 4
- Lot size:
- 0.54 Acres
- Year built:
- 2024
- Baths:
- 4.00
- MLS#:
- 100444832
- Subdivision:
- Oyster Harbour
ADDITIONAL INFORMATION
Must see New Construction open floor plan in beautiful Oyster Harbour community. Features 4 bedrooms including master on main level. Bright, spacious kitchen with quartz counters, island w eat at bar area. Walk in pantry. Large laundry room with entrance from master closet or hallway. Flex space for office or study. Electric fireplace with shiplap detail above mantel. Master bath has separate tub and walk in shower. Expansive upstairs bedroom/bonus includes a full bath.Covered front porch and 18 X 12 wood deck in back.Community features a pool, clubhouse with fitness center, gazebo area on ICW, boat launch, putting green, bocce ball, tennis and pickle ball courts.
- Type:
- Single Family
- Sq.Ft.:
- 1,750
- Status:
- Active
- Beds:
- 3
- Lot size:
- 0.37 Acres
- Year built:
- 2005
- Baths:
- 2.00
- MLS#:
- 100444385
- Subdivision:
- Lakes Of Lockwood
ADDITIONAL INFORMATION
Feeling Jovial on Jessica Lane - With the front yard full of color with various flowers and the covered front porch welcoming you in, you'll enter this sunny retreat and notice the captivating, vaulted ceilings and the great care that has been taken of this home. Inside, you'll find real hardwood floors, extra attention to interior trim details, vaulted ceilings in almost every room, ceiling fans throughout and a spacious open floor plan. The great room, kitchen and dining combination is bright and airy and opens on to a generous screen porch offering plenty of space for dining and lounging. Porches feature composite decking and coastal beadboard ceilings. Back inside the kitchen has ample cabinets and countertop space with light solid surface countertops, stainless appliances and two corner glass cabinets to display those special pieces. Tucked in the back of the home is the owners suite with a vaulted ceiling, fan and a view of the lush backyard. The bathroom has a double vanity, tile floors, soaking tub, shower and walk in closet. Two guest rooms are at the front of the home with a shared hall bath. If you need just a little more space, there's a private flex room upstairs that is impressive in size and ceiling height, another vaulted ceiling - it's the perfect place to retreat to. Lakes of Lockwood is an established community in Supply, NC - halfway between Wilmington, NC and Myrtle Beach, SC. Enjoy the quiet life here, less than 10 minutes from Holden Beach but have the amenities of two larger cities close by. Lakes of Lockwood has a community clubhouse with gathering area and fitness center, community pool and gazebo.
- Type:
- Manufactured Home
- Sq.Ft.:
- 840
- Status:
- Active
- Beds:
- 2
- Lot size:
- 0.27 Acres
- Year built:
- 2018
- Baths:
- 2.00
- MLS#:
- 100444421
- Subdivision:
- Lakeview Of Windy Pt
ADDITIONAL INFORMATION
Welcome to your charming getaway at 2088 Windy Terrace in Supply, NC, just minutes from Holden Beach. This delightful single-wide home is uniquely positioned on two spacious lots, offering ample outdoor space and privacy. Step onto the inviting covered front porch, perfect for sipping your morning coffee or unwinding after a day at the beach. This property is an outdoor lover's dream, featuring a practical chain-link fence that encloses a verdant garden adorned with an array of fruit trees, imagine the joy of picking your own fruits right in your backyard! For those with a green thumb, the on-site greenhouse is a sanctuary for nurturing plants all year round. Additional outbuildings include a useful storage shed for all your beach gear and tools, as well as a detached carport. Make this property your home!
- Type:
- Single Family
- Sq.Ft.:
- 2,594
- Status:
- Active
- Beds:
- 4
- Lot size:
- 0.33 Acres
- Year built:
- 2024
- Baths:
- 4.00
- MLS#:
- 100444376
- Subdivision:
- Stanbury Creek
ADDITIONAL INFORMATION
Welcome to Stanbury Creek, offering new homes with thoughtful details and smart designs plus a convenient location. This spacious two-story home has everything you are looking for! With a large, open concept great room and kitchen you will have plenty of room to entertain. Large island with breakfast bar, stainless Whirlpool appliances and a walk-in pantry. Your first floor owner's suite awaits with huge walk-in closet and very spacious bath with double sinks and a 5' shower. The expansive second floor offers a loft, bonus room and three additional bedrooms. There is room for everyone in this home! It gets better- this is America's Smart Home! Control the thermostat, front door light and lock, and video doorbell from your smartphone or with voice commands to Alexa.*Photos are of a similar Wren home. (Home and community information, including pricing, included features, terms, availability and amenities, are subject to change prior to sale at any time without notice or obligation. Square footages are approximate. Pictures, photographs, colors, features, and sizes are for illustration purposes only and will vary from the homes as built. Equal housing opportunity builder.)
- Type:
- Single Family
- Sq.Ft.:
- 1,883
- Status:
- Active
- Beds:
- 3
- Lot size:
- 0.25 Acres
- Year built:
- 2024
- Baths:
- 2.00
- MLS#:
- 100444373
- Subdivision:
- Stanbury Creek
ADDITIONAL INFORMATION
Welcome to Stanbury Creek, offering new homes with thoughtful details and smart designs plus a convenient location. You don't want to miss out on this home! The popular Dover plan is a masterfully designed home with a great open concept kitchen, living, and dining area, and a flex room . Features include a fabulous pantry, stainless appliances, a large island with breakfast bar, and beautiful and durable LVP flooring. The private owner's suite offers a large walk-in closet, dual vanity, and a 5' shower. Access to the rear covered porch just off the dining area creates wonderful outdoor living space. Ask about our industry leading smart home technology package that will allow you to monitor and control your home from the couch or across the globe.*Photos are of a similar Dover home. (Home and community information, including pricing, included features, terms, availability and amenities, are subject to change prior to sale at any time without notice or obligation. Square footages are approximate. Pictures, photographs, colors, features, and sizes are for illustration purposes only and will vary from the homes as built. Equal housing opportunity builder.)
- Type:
- Single Family
- Sq.Ft.:
- 2,187
- Status:
- Active
- Beds:
- 4
- Lot size:
- 0.13 Acres
- Year built:
- 2024
- Baths:
- 3.00
- MLS#:
- 100444027
- Subdivision:
- Richmond Hills
ADDITIONAL INFORMATION
This charming two-story home features a study, powder room, kitchen, living & dining room on the first floor, and four bedrooms, two baths and convenient laundry room on the second floor. The kitchen is well-appointed with a walk-in pantry and you have access to your backyard through from the spacious living room. The master bedroom suite contains dual walk-in closets, and a large linen closet with dual sinks in the master bathroom. Three additional bedrooms, another bathroom and a laundry room perfectly located near all of the bedrooms, finish off the second floor. The Clover, with all of its great features & options, is the perfect home for you!
- Type:
- Single Family
- Sq.Ft.:
- 1,897
- Status:
- Active
- Beds:
- 3
- Lot size:
- 0.13 Acres
- Year built:
- 2024
- Baths:
- 3.00
- MLS#:
- 100444023
- Subdivision:
- Richmond Hills
ADDITIONAL INFORMATION
The Fieldstone is a charming two-story home featuring an open kitchen, living & dining room area with powder-room and laundry on the first floor, and three bedrooms, two baths and wonderful open recreation area on the second floor. The kitchen is well-appointed with a walk-in pantry and you have access to your backyard from the spacious living room. The master bedroom suite contains large walk-in closet, and a large linen closet with dual sinks in the master bathroom. Two additional bedrooms along with a second perfectly located full bathroom finish off the second floor. The Fieldstone, with all of its great features & options, is the perfect home for you!
- Type:
- Manufactured Home
- Sq.Ft.:
- 1,075
- Status:
- Active
- Beds:
- 2
- Lot size:
- 0.29 Acres
- Year built:
- 1996
- Baths:
- 2.00
- MLS#:
- 100444020
- Subdivision:
- Edgarwood
ADDITIONAL INFORMATION
Nestled just 6.3 miles from the sandy shores of Holden Beach, 535 Mary Lou Lane SW in Supply, NC, offers a serene coastal retreat with modern amenities. This meticulously renovated home features 2 bedrooms, 2 bathrooms, and a bonus room, providing ample space for relaxation and entertainment.Step inside to discover a haven of upgrades, including a new metal roof, well, windows, vinyl siding, showers, toilets, vanities, refrigerator, dishwasher, stove, washer, dryer, laminate flooring, and both exterior and interior doors. Stay comfortable year-round with a new mini-split system while the fully-equipped kitchen, complete with butcher block countertops and a new water heater, caters to culinary delights.Outside, you'll find a fully fenced backyard, ideal for privacy and relaxation, along with a convenient shed for storage. Enjoy the coastal breeze from the front porch or back deck, perfect for outdoor gatherings and soaking up the sunshine. Situated on a corner lot, this home offers additional space and curb appeal.This home is sold fully furnished, offering a turnkey opportunity for your beach escape or investment property. Plus, rest easy knowing that a Simple 2-10 Home Warranty is provided for added peace of mind. Don't miss your chance to make 535 Mary Lou Lane SW your own and start living the coastal dream today!

Supply Real Estate
The median home value in Supply, NC is $281,250. This is higher than the county median home value of $248,300. The national median home value is $219,700. The average price of homes sold in Supply, NC is $281,250. Approximately 25.65% of Supply homes are owned, compared to 5.9% rented, while 68.45% are vacant. Supply real estate listings include condos, townhomes, and single family homes for sale. Commercial properties are also available. If you see a property you’re interested in, contact a Supply real estate agent to arrange a tour today!
Supply, North Carolina has a population of 12,310. Supply is more family-centric than the surrounding county with 19.89% of the households containing married families with children. The county average for households married with children is 18.6%.
The median household income in Supply, North Carolina is $40,359. The median household income for the surrounding county is $51,164 compared to the national median of $57,652. The median age of people living in Supply is 52.9 years.
Supply Weather
The average high temperature in July is 89.5 degrees, with an average low temperature in January of 35.1 degrees. The average rainfall is approximately 53.9 inches per year, with 1.4 inches of snow per year.
