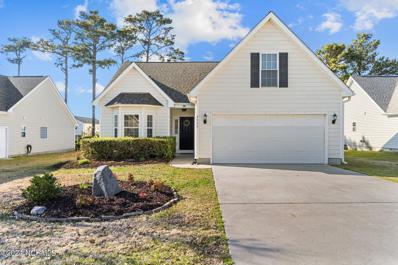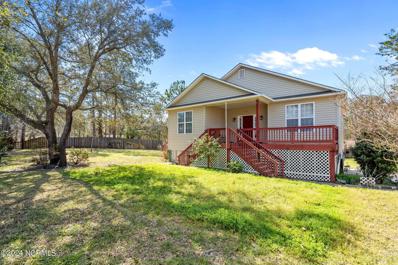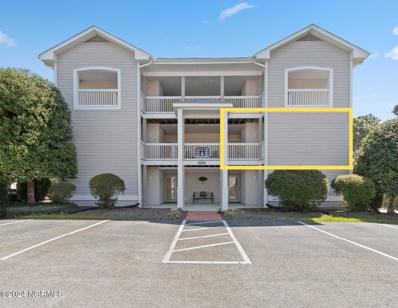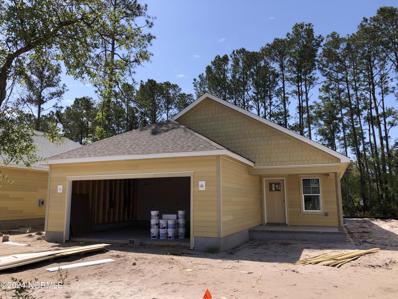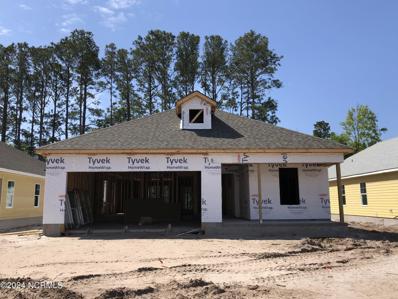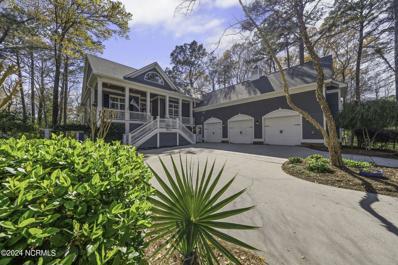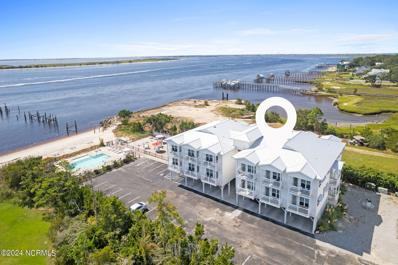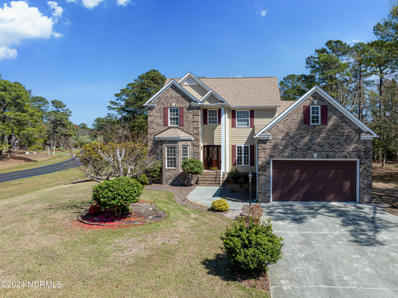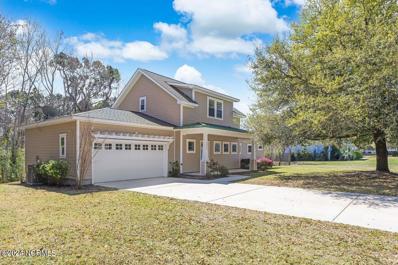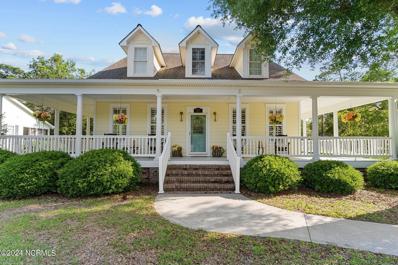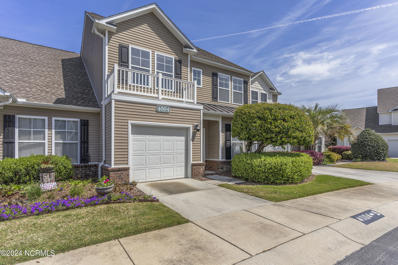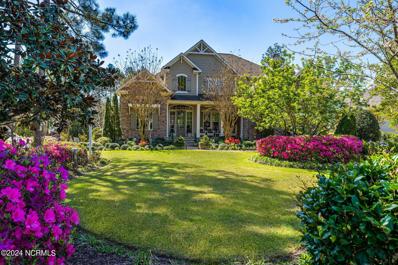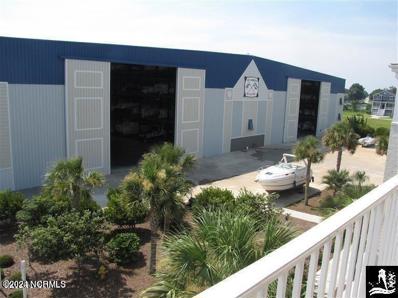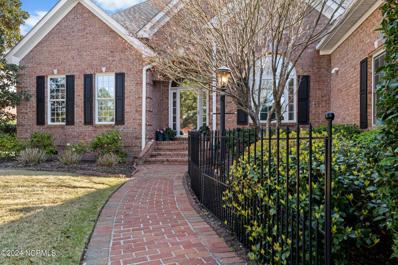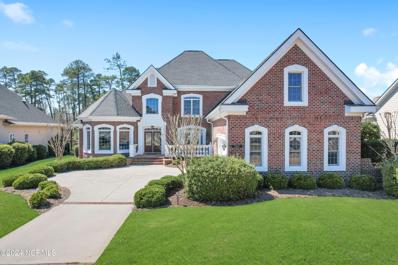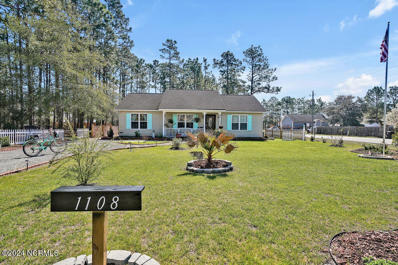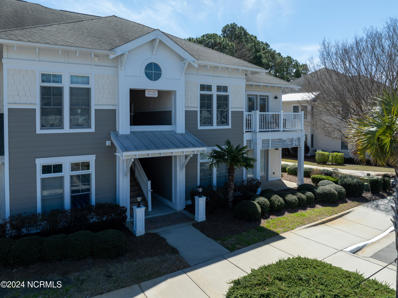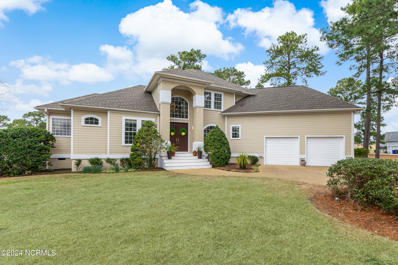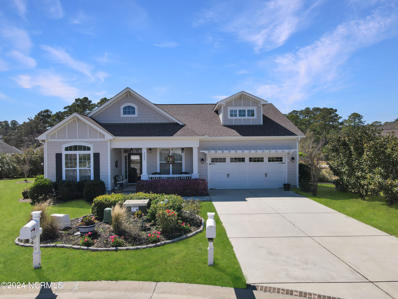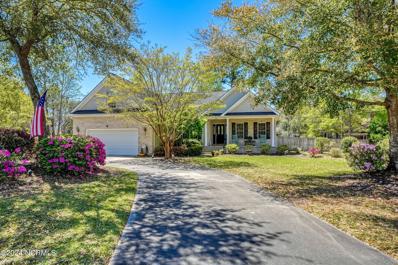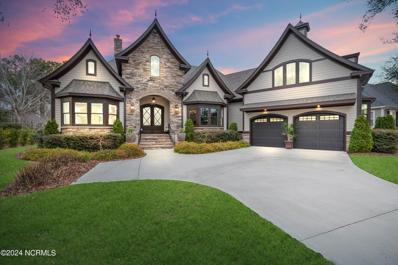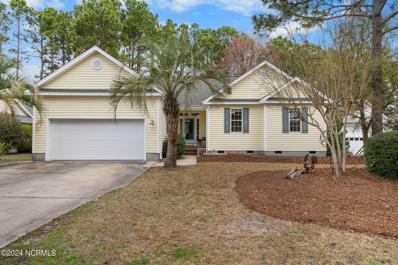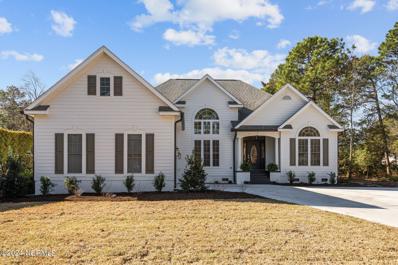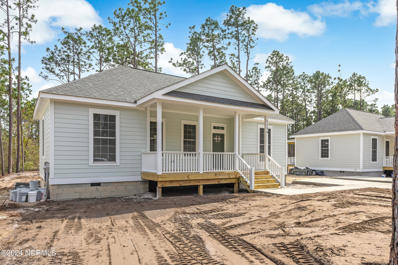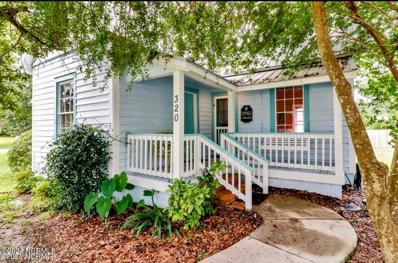Southport NC Homes for Sale
- Type:
- Single Family
- Sq.Ft.:
- 1,725
- Status:
- Active
- Beds:
- 4
- Lot size:
- 0.2 Acres
- Year built:
- 2005
- Baths:
- 2.00
- MLS#:
- 100435604
- Subdivision:
- Seaspray Cove
ADDITIONAL INFORMATION
Nestled in the serene community of Seaspray Cove, this stunning property presents an unparalleled blend of coastal living and modern amenities. Located just minutes from the beach and with access to a community pool, residents are promised a lifestyle filled with relaxation and convenience. The home has been meticulously maintained, featuring a 2023 roof and HVAC system for comfort and efficiency throughout the year. Fresh interior paint and wood flooring throughout the great room, kitchen, and dining area complement the open floor plan and vaulted ceilings. A cozy fireplace adds a warm ambiance to the spacious living area, while the kitchen comes equipped with stainless appliances for a sleek, modern look.Privacy is a priority with the split bedroom floor plan. The primary bedroom includes an en suite bath with new fixtures, a dual vanity, along with a spacious walk-in closet. Two additional bedrooms on the main floor offer laminate flooring, and an optional fourth bedroom or flex space above the garage provides versatility.Recent upgrades to the property include an efficient irrigation system, a new water heater, and a fence, enhancing both functionality and privacy. The back patio is a perfect spot for relaxation, and the historic seaside town of Southport is just down the road, offering dining and shopping options. Wilmington's bustling Cape Fear Riverfront is also within a 30-minute drive. This property invites a relaxed lifestyle in a vibrant community. Don't miss the opportunity to make Seaspray Cove your home.
- Type:
- Single Family
- Sq.Ft.:
- 1,401
- Status:
- Active
- Beds:
- 3
- Lot size:
- 0.48 Acres
- Year built:
- 2007
- Baths:
- 2.00
- MLS#:
- 100435128
- Subdivision:
- Not In Subdivision
ADDITIONAL INFORMATION
You won't want to miss the opportunity to own this 3 bed 2 bath home situated on half an acre of land. This home is located in Southport, just minutes from downtown and area beaches. This home features vaulted ceilings in kitchen and living room, master suite with large walk in closet and upgraded walk in tub. Enjoy summer evenings sitting on the back porch overlooking the private fenced in backyard. Home sits on pilings, space underneath was enclosed, finished heated with mini split adding additional sqft. Great flex space for a home office or multimedia room.*Current VA loan is assumable at 2.65% upon lender approval*
- Type:
- Condo
- Sq.Ft.:
- 1,081
- Status:
- Active
- Beds:
- 2
- Year built:
- 1996
- Baths:
- 2.00
- MLS#:
- 100434932
- Subdivision:
- St James
ADDITIONAL INFORMATION
Look no further! This income producing, fully furnished turnkey residence has all you could want and more! 604 Marshwinds is in the vibrant private community of St. James Plantation. The main unit offers one bedroom and bathroom, with a separate one bedroom/bathroom lockout setup as well. Open the connecting doors to occupy both spaces or lock them and use either side as a rental investment. You cannot beat the convenience of having a home that is completely ready for you to move in and start living your best life. St. James Plantation is an impressive master planned community known for its picturesque surroundings and a plethora of amenities. RECENTLY RENOVATED, the heart of the home boasts beautiful granite countertops and updated appliances, providing a focal point for both cooking and entertaining with updated appliances, this condo is ready for you to move in. Whether you're seeking an investment property or envisioning a vacation or permanent home, this condo caters to your every need. Enjoy serene views from the screened-in porch. Residents of Marsh Winds have access to a private pool, and the HOA covers exterior maintenance, allowing for worry-free relaxation. This perfect location is a short distance to Founders Clubhouse and Members Clubhouse, complete with fitness center, indoor pool and Restaurant/Bar. Start living the St James Lifestyle with 81 holes of championship golf, over 30 miles of walking/bike trails, multiple restaurants, Marina, Waterway Park with kayak launch, indoor and outdoor pools, Woodlands Park with amphitheater, tennis, pickleball, Private Beach Club and more. You want it All, It's All here! Buy now and Enjoy!
- Type:
- Single Family
- Sq.Ft.:
- 1,592
- Status:
- Active
- Beds:
- 3
- Lot size:
- 0.14 Acres
- Year built:
- 2024
- Baths:
- 2.00
- MLS#:
- 100434771
- Subdivision:
- Osprey Landing
ADDITIONAL INFORMATION
Awesome bungalow in Osprey Landing, just 1.5 miles from downtown Southport. Low maintenance for easy living. This adorable bungalow is the Salt Marsh Plan with 1592 sq. ft. and 3 bedrooms and 2 bathrooms.
- Type:
- Single Family
- Sq.Ft.:
- 1,547
- Status:
- Active
- Beds:
- 3
- Lot size:
- 0.14 Acres
- Year built:
- 2024
- Baths:
- 2.00
- MLS#:
- 100434767
- Subdivision:
- Osprey Landing
ADDITIONAL INFORMATION
Great community, Osprey Landing, just 1.5 miles from downtown Southport. Offering easy living with low maintenance, the adorable Sand Dune plan with 1547 sq. ft. 3 bedrooms and 2 bathrooms fits the bill!
- Type:
- Single Family
- Sq.Ft.:
- 4,954
- Status:
- Active
- Beds:
- 4
- Lot size:
- 1.05 Acres
- Year built:
- 2004
- Baths:
- 5.00
- MLS#:
- 100434593
- Subdivision:
- St James
ADDITIONAL INFORMATION
This magnificent custom built raised low country home offers 4,931 heated square feet that unfolds over three captivating stories, offering an unrivaled blend of luxury and tranquility in St. James Plantation. This 1.05 acre stunning property is a Cape Fear Audubon bird sanctuary. Boasting four spacious bedrooms, an elevator, and 3 full well-appointed bathrooms, 2 half bathrooms, this oasis of a home commands stunning views of the marsh savannah, intracoastal waterway, Beaver Creek, pond, and mesmerizing sunsets. Meticulously maintained, a new roof was installed in 2023, durable trex decking added, and 3 out of the 4 heating/cooling units replaced in 2021. A concrete driveway, ensconced by serene landscaping, elegantly curves around a lush garden spot, leading to a double-sided stairway. This path sets the stage for the grand rocking chair front porch, where mahogany ceilings and Ipe wood flooring create a welcoming ambiance. Upon entering the sunlit-filled sanctuary, the exceptional craftsmanship immediately captivates the senses, setting the tone for the open-concept home that seamlessly marries elegance with comfort. The formal dining room is distinguished by intricate millwork, features crown molding and wainscoting that exemplify the home's meticulous attention to detail. In the great room, a coffered ceiling looms above a cozy gas fireplace, adorned with a stacked stone accent wall, and is flanked by custom-built cabinetry and shelves. The heart of the home, an amazing kitchen, is equipped with stainless steel appliances and boasts abundant cabinetry along with a pantry for ample storage. The space is anchored by an angled island with stunning soapstone counters that extend to offer raised bar seating, and a wine fridge, catering to both casual gatherings and culinary pursuits. A second island topped with butcher block provides the perfect prep space for the home chef perfectly blending both form and function. Adjacent to the kitchen, a spacious casual
- Type:
- Condo
- Sq.Ft.:
- 360
- Status:
- Active
- Beds:
- 1
- Year built:
- 2019
- Baths:
- 1.00
- MLS#:
- 100434622
- Subdivision:
- Cape Fear River Heights
ADDITIONAL INFORMATION
Exceptional Views Inside and Out! If you have been waiting for a top floor unit with grand views this is it! Located in building 1 closest building to the Cape Fear River. Watch the ships going by from your bed or balcony. Very well maintained unit with full kitchen, granite and stainless appliances. Two queen set up makes this great for families and with views of the pool you can keep an eye on those kiddo while you soak up the views reading a book. This unit comes fully furnished with a desk area making it great work retreat. When you are not able to enjoy your unit and the happiest seaside town in America the award winning property management team will rent, and maintain your investment
- Type:
- Single Family
- Sq.Ft.:
- 2,502
- Status:
- Active
- Beds:
- 4
- Lot size:
- 0.37 Acres
- Year built:
- 1997
- Baths:
- 3.00
- MLS#:
- 100434267
- Subdivision:
- St James
ADDITIONAL INFORMATION
Exciting opportunity awaits you with this impeccably crafted brick-front residence nestled in the picturesque setting of beautiful St James Plantation, with a TRANSFERABLE CLUB MEMBERSHIP. Lovingly cared for, this home beckons for a new owner to revitalize its charm and grace. Step into a captivating floor plan featuring an elegant formal dining room, a cozy den/versatile office space adorned with a bay window, and a breathtaking 2-story living room flooded with natural light. The expansive kitchen seamlessly flows into a delightful screened porch, perfect for enjoying the serene outdoors. The main level primary suite offers abundant space for relaxation and rejuvenation. Upstairs, discover three additional bedrooms, a full bath, and a versatile bonus room that could easily be a guest bedroom or flex space. And the oversized garage offers workshop space for that creative handyman in all of us. Venture outside to a sprawling deck overlooking the lush, oversized corner lot spanning over 1/3 acre. Situated in a coveted location within St James, enjoy the proximity to the golf course just across the street and the tranquil marsh just moments away. And with the transferable Club Membership, enjoy all of the amenities that St James has to offer. Embrace the opportunity to personalize and make this home uniquely yours!
- Type:
- Single Family
- Sq.Ft.:
- 1,750
- Status:
- Active
- Beds:
- 3
- Lot size:
- 0.37 Acres
- Year built:
- 2018
- Baths:
- 3.00
- MLS#:
- 100434092
- Subdivision:
- Turtlewood
ADDITIONAL INFORMATION
Price reduction!! Nestled on a very private lot in Turtlewood at Southport, with no neighbors to the left, a very wide space separating the home on the right, and wooded privacy out back. This 5 year young home exudes coastal charm and tons of character. Boasting an open-concept floor plan with 7.5'' wide engineered hardwood flooring, granite countertops, stainless appliances, gas range, and so much more - you'll never want to leave your house! Turtlewood at Southport is North Carolina's FIRST Fortified Home Neighborhood so this home was built with energy efficiency in mind. Natural gas community, LED lighting, Rinnai tankless hot water heater, DP50 windows, 2 x 6'' exterior walls with over 50% more insulation, and cellulose attic insulation with significantly greater efficiency than standard code are some of the energy efficient upgrades, so you will have low electric and gas bills!. Electric averaged $105.80, and gas averaged $23.20!!! Three bedrooms, 2.5 baths with the primary on the main level. Huge laundry room, 6' x 4' tiled shower, large primary closet, LED lighting, large twin vanity bath upstairs, two separate HVAC units. Features include 9' ceilings, crown molding, higher end base molding with shaker trim, composite siding, granite counters, soft close doors and drawers in the kitchen. Covered screened in back deck. The owners have just expanded the back yard clearing it back to the tree line. Located a short 1.5 mile golf cart ride to the core of downtown Southport, a town ranked as one of the most desirable places in the country to retire, you'll never run out of things to do. Plus, you're just minutes away from the beaches of Oak Island and Caswell Beach, which means you'll be able to catch some of the most beautiful sunsets in southeastern North Carolina.
- Type:
- Single Family
- Sq.Ft.:
- 3,290
- Status:
- Active
- Beds:
- 5
- Lot size:
- 0.34 Acres
- Year built:
- 2005
- Baths:
- 4.00
- MLS#:
- 100433596
- Subdivision:
- The Landing At Southport
ADDITIONAL INFORMATION
This 5 bedroom, 4 full bath home is in a non-flood zone, and high above the cat 5 storm surge Southport city map, with a two car detached garage, Brazilian cherry floors, Bahama shutters, a pre-inspection and a home warranty. Did I mention this home is 20+ feet above sea level and has a private beach, community pool and private dock? At $280 a square foot, this is a best buy in Southport and a perfect size for any family. With 3 separate living areas, large gatherings are fun and comfortable. Welcome home! It's also cheap to heat and cool. Seller offering a 10K stove allowance or cash back at closing.
- Type:
- Condo
- Sq.Ft.:
- 1,733
- Status:
- Active
- Beds:
- 3
- Year built:
- 2007
- Baths:
- 3.00
- MLS#:
- 100433924
- Subdivision:
- Rivermist At Dutchma
ADDITIONAL INFORMATION
This is your opportunity to live in one of Southport's loveliest communities - Rivermist at Dutchman Village. Easy living on Norseman Loop where the COA takes care of exterior maintenance and landscaping. The amenity rich neighborhood features a clubhouse, outdoor pool and hottub, tennis and pickleball courts and a very active social network. The living area is truly spacious with its vaulted ceiling and opens to a sunroom that overlooks the pond. Primary bedroom is on the main level and you will find 2 bedrooms along with a flex room and small loft space on the second level. The unit will need new flooring and full paint throughout and has been priced accordingly.
$1,295,000
3891 Ridge Crest Drive Southport, NC 28461
- Type:
- Single Family
- Sq.Ft.:
- 3,874
- Status:
- Active
- Beds:
- 4
- Lot size:
- 0.46 Acres
- Year built:
- 2005
- Baths:
- 4.00
- MLS#:
- 100433890
- Subdivision:
- St James
ADDITIONAL INFORMATION
Views. Privacy. Location. Luxury. If you want fabulous coastal living on a private mature Wildlife conservation property with the unusual combination of golf course and gorgeous pond views all nestled in a very private garden location in the highly sought after Reserve neighborhood and street on the signature 13th hole in the award-winning St James plantation-- look no further-- this is your house. It is not your typical coastal property, This stacked stone front facade and brick home was built as a Barker Canady Showcase home which is featured on the website. It was built with the highest of architectural finishes and quality materials. Just imagine that famous Carolina blue sky overhead, sipping your beverage on your private, sun filled veranda year-round, awaiting the daily visit of the great white Egret and Blue Heron or the occasional Osprey or Eagle fishing on one of the ponds. Imagine watching the antics of the fox squirrels, birds, butterflies, and bees while golfers are teeing off from the Signature 13th hole of the Jack Nicklaus course in the highly sought after reserve neighborhood. Imagine that glass of wine or cocktail on the front veranda as the sun sets on your very private manicured park like setting full of Azaleas, Cherry, Magnolia, Camellia, Holly, Oak and Maple trees. This is your rare opportunity to own an established Craftsman style custom builder showpiece home in the established St James gated community voted time and again as one of the best Carolina Coastal communities. This custom-built Barker and Canady model home is a shining example of quality craftsmanship and elegant design with every conceivable upgrade. Those engaging details start when you drive down your private road and turn into the well-manicured property with its majestic Crepe Myrtle lined driveway. Walking up the steps you are greeted with stacked stone front facade with copper accents. You enter the double story entryway with imposing chandelier and staircase.
- Type:
- Other
- Sq.Ft.:
- n/a
- Status:
- Active
- Beds:
- n/a
- Year built:
- 2005
- Baths:
- MLS#:
- 100433736
- Subdivision:
- St James
ADDITIONAL INFORMATION
The absolute easiest and Most convenient way to own a boat in Beautiful St James Plantation is Dry Stack Storage. Valet parking for your boat. A simple call to the Dock Master and the marina staff will place your boat in the water, unlimited in and out. Why rent when you can own! Enjoy all the Marina amenities, including Beacon 315 Restaurant and Tike Bar, Deli/Market. You don't have to be a St James Plantation property owner to purchase this dry stack. You want it All, It's All here! Buy now and smile later!
- Type:
- Single Family
- Sq.Ft.:
- 3,060
- Status:
- Active
- Beds:
- 3
- Lot size:
- 0.37 Acres
- Year built:
- 2003
- Baths:
- 4.00
- MLS#:
- 100433650
- Subdivision:
- St James
ADDITIONAL INFORMATION
This beautiful custom built all brick St. James Plantation home enjoys long panoramic golf course views and is located within short walking distance to the marina, restaurant Beacon 315, and waterway park. Meticulously maintained, the home includes a new roof in 2020, propane first floor heating system (2.5 years old), and enclosed crawl space with dehumidifier, and a whole house water filtration system to include an revers osmosis filter in the kitchen sink/refrigerator. Elegantly appointed and surrounded by mature landscaping, this luxurious residence boasts 3 bedrooms, 3.5 bathrooms, and spans over 3,060 square feet of refined living space. Perfectly positioned on the 4th green and 5th tee box/fairway of the Members/Cate Golf Course, this home offers not just a place to live but a lifestyle. As you approach the front porch, you're greeted by an arched ceiling that mirrors the elegance of the arched window above the front door. Step inside to discover a space adorned with timeless features, including majestic columns, a tray ceiling, custom wainscoting, real three-quarter inch oak hardwood floors, and intricate crown molding. The great room boasts towering ceilings that create an airy ambiance, while an arched window dormer above atrium doors and windows draws you to the picturesque vistas of the golf course. A gas fireplace, framed by a stately mantle and flanked by built-in cabinetry and shelving, invites cozy evenings by the fireside. The kitchen features rich cherry cabinets, beveled granite countertops, and stainless-steel appliances. A tiled peninsula with bar-height seating seamlessly connects the kitchen to the breakfast nook, offering more views of the golf course and access to both the open deck with hot tub and the heated/cooled sunroom. Encircled by windows that offer panoramic views of the backyard and golf course, the sunroom provides a serene retreat. Take a hallway decorated with beautiful wainscoting to the master bedroom retreat which has
- Type:
- Single Family
- Sq.Ft.:
- 4,250
- Status:
- Active
- Beds:
- 3
- Lot size:
- 0.4 Acres
- Year built:
- 2005
- Baths:
- 4.00
- MLS#:
- 100433284
- Subdivision:
- St James
ADDITIONAL INFORMATION
Great New Price for 2914 Legends Drive, where timeless charm meets modern luxury in this superbly designed custom-built home. Your are greeted with a stately entrance and will immediately appreciate the attention to detail and craftmanship that defines this residence.The captivating home boasts three generously sized bedrooms, each adorned with its own ensuite bathroom, offering a haven of comfort and seclusion. The primary bedroom indulges in tranquility with its private sitting room, providing the perfect sanctuary to unwind after a day's endeavors.At the heart of the residence lies an expansive chef's kitchen, a culinary masterpiece featuring top-of-the-line appliances such as the Wolf stove burner, Sub-Zero refrigerator, and stylish Zodiac countertops. The tile floors add an extra layer of sophistication, harmonizing seamlessly with the solid doors that grace each space throughout the home. The large pantry ensures that every culinary need is met, further enhancing the functionality and luxury of this remarkable home.Entertaining guests becomes a grand affair in the opulent dining room, adorned with trey ceilings, leading to a cozy deck and the inviting Carolina room equipped with a mini-split system for year-round comfort. This stately all-brick exterior and secluded setting create an enchanting ambiance, perfect for both intimate moments of relaxation and lavish entertaining.Discover a host of additional features that elevate the practicality and allure of this residence, including a spacious study/office, central vacumn system, and a vast attic walk-in storage area. The newer HVAC Trane systems ensure optimal climate control, while the home's design, adorned with the finest finishes, creates an atmosphere of unparalleled luxury.The property transcends the definition of a mere house. Immerse yourself in the flawless blend of sophistication and comfort of 2914 Legends Drive- where every detail has been carefully curated for a life of lux.
- Type:
- Single Family
- Sq.Ft.:
- 1,234
- Status:
- Active
- Beds:
- 3
- Lot size:
- 0.24 Acres
- Year built:
- 2002
- Baths:
- 2.00
- MLS#:
- 100433119
- Subdivision:
- Not In Subdivision
ADDITIONAL INFORMATION
Nestled Near Spring Lake ! Only .2 of a mile to one of our natural lakes that is used as a 'swimming hole' for all the locals ! What an adorable find at Boiling Spring Lakes! Great starter home, investor purchase, or someone who can appreciate a one level 3 bedroom 2 bath home in the perfect community surrounded by so much to do! This cozy and attractive home with a rocking chair front porch is well maintained with fresh beachy paint colors enhancing the bright and sunny atmosphere. A new master walk-in shower was added and a new screened-in porch. The front door and the ''Pella'' brand screen door are complete replacements, including the jamb. The back porch was permitted as a 10'x10' and framed with 2 x 6's. with the potential of adding an additional 100 sq ft by turning it into a 3-season room. The screen door on the porch is a ''Larson'' brand. The new master walk in shower was completed by West Shore Homes and was approx a $10,000 upgrade. All appliances convey including the Washer & dryer. New LVP flooring and carpeting has been installed. When you step inside you will find an airy cathedral ceiling in the living room, a split bedroom plan for added privacy, a galley style kitchen, and a large backyard that has been partially fenced-in. There should be enough room to build a garage. Just 5 minutes away from Beautiful Spring Lake down the street with so much to offer including swimming, fishing, picnic areas, live summer concerts and just having fun! This area has a public boat launch, an 18 hole public golf course, community center, waterfront parks, playgrounds, tennis, basketball, fitness room at the community center, nature trails, and more! Enjoy the gorgeous landscaping of this home with seasonal blooms. There is no HOA. Centrally located between Wilmington NC and Myrtle Beach SC and Historic Southport, this home is only a 15 min drive to enjoy great waterfront restaurants, galleries, parks, and a city pier for fishing. Call us for showing today
- Type:
- Condo
- Sq.Ft.:
- 1,981
- Status:
- Active
- Beds:
- 3
- Year built:
- 2008
- Baths:
- 3.00
- MLS#:
- 100432873
- Subdivision:
- St James
ADDITIONAL INFORMATION
Welcome to this stunning Harborwalk condo offering 3 bedrooms, 3 baths, and an unparalleled sense of open, spacious living. Nestled close to the marina, this residence boasts convenience and coastal charm. As you step inside, be greeted by incredible hardwood floors that exude warmth and elegance throughout the space.The 8-foot doors welcome you into a world of luxury, while the vaulted ceilings create an airy ambiance, perfect for relaxation and entertaining alike. Whether enjoying the company of guests in the expansive living area or whipping up culinary delights in the gourmet kitchen, every moment in this home is bound to be memorable.Retreat to the master suite, complete with its own lavish ensuite bath, offering a serene sanctuary after a day of coastal adventures. Two additional bedrooms and baths provide ample space for family or guests, ensuring everyone feels right at home.Outside, take advantage of the community amenities or stroll to the nearby marina to soak in the sights and sounds of waterfront living. With its prime location and luxurious features, this Harborwalk condo is more than just a home - it's a lifestyle. Don't miss your chance to make it yours today.
- Type:
- Single Family
- Sq.Ft.:
- 2,604
- Status:
- Active
- Beds:
- 4
- Lot size:
- 0.59 Acres
- Year built:
- 2002
- Baths:
- 4.00
- MLS#:
- 100432971
- Subdivision:
- St James
ADDITIONAL INFORMATION
Explore this charming transitional design residence in the heart of St. James, a prestigious gated community renowned for its exceptional amenities. Immerse yourself in a coastal lifestyle with access to 4 championship golf courses, 4 clubhouses, a full-service marina, pools, parks, and an exclusive oceanfront beach club.Positioned on a tranquil oversized lot next to Peppervine Creek, just off the Founder's 7th fairway, 3396 Beaver Creek Dr offers a idyllic setting for nature and golf enthusiast alike. Spanning 2,604 square feet with cathedral ceilings, this home provides a spacious and inviting living environment. The first floor hosts the primary bedroom, open gathering room and everyday living space, offering convenience and accessibility. Additionally, the oversized 2-car garage offers ample storage space for both vehicles and hobbies.Step into the foyer and be greeted by an expansive living space adorned with captivating views of the golf course. The primary suite, thoughtfully positioned at the rear of the home, features private access to the rear pergola deck, creating a serene retreat. The generously sized kitchen, conveniently located off the garage, opens to an expansive sunroom and deck, perfect for enjoying delightful grilling experiences at the outdoor kitchen.The upper level offers abundant space for guests and hobbies, featuring 3 bedrooms and 2 full bathrooms. Adjacent to the rear bedroom and hallway, a charming upper balcony overlooks the picturesque golf course. Moreover, a convenient walkout attic with floored storage adds practicality and versatility to the home's layoutWith the added advantage of a spacious golf view lot, this property offers exceptional value. Benefit from convenient gate access, allowing for quick trips to Oak Island's beaches, the St. James beach club with a pool, or the historic charm of Southport's Riverfront. Within just an hour's drive, you can reach the vibrant amenities of Myrtle Beach and Wilmington.
- Type:
- Single Family
- Sq.Ft.:
- 2,191
- Status:
- Active
- Beds:
- 3
- Lot size:
- 0.31 Acres
- Year built:
- 2017
- Baths:
- 2.00
- MLS#:
- 100432619
- Subdivision:
- Arbor Creek
ADDITIONAL INFORMATION
Don't miss this opportunity to buy a home in the established and highly sought after neighborhood of Arbor Creek. Arbor Creek is in a league of its own with beautifully constructed and well-maintained homes. This home is only 6 1/2 years old compared to others currently for sale in the neighborhood that are 15-18 years old! Located on a quiet cul-de-sac, this beautifully laid out home is one-level living at its best. The home features a modern open concept living space with hardwood floors, large laundry room, granite countertops, new double oven stove purchased for($3,200.00), new microwave oven, 16 window blinds, a storm door, outdoor porch blinds, under cabinet lighting, beautiful palm trees and of course a pleasing color palette. The oversize sliding doors bring in natural light and lead you to the screened porch with custom sunshades and will allow you to enjoy your morning coffee and afternoon cocktails in all of Southport's beautiful seasons. This spacious home offers generous closet and storage spaces. The lot features a large side yard with gorgeous landscaping including well-established palm trees and Yes! You can install a fence on this oversized lot, giving you the privacy and space you desire . Home comes with washer, dryer and the extra refrigerator in the garage. Furnished room over garage offers spacious and flexible environment for a home office, work out area and/or extra sleeping space for visitors. The driveway provides ample parking. Home is conveniently located withing minutes of the Southport waterfront as well as the beautiful beaches of Oak Island.
Open House:
Sunday, 6/2 1:00-3:00PM
- Type:
- Single Family
- Sq.Ft.:
- 2,571
- Status:
- Active
- Beds:
- 3
- Lot size:
- 0.6 Acres
- Year built:
- 2005
- Baths:
- 3.00
- MLS#:
- 100432428
- Subdivision:
- Smithville Woods
ADDITIONAL INFORMATION
Motivated sellers. Bring offer. Golf cart downtown from this immaculate gem nestled in the serene and prestigious Smithville Woods neighborhood of historic Southport. This home offers an unparallelled blend of elegance, comfort, and the idyllic coastal lifestyle over its sprawling 2571 sq ft of living space. Step into luxury with three generously sized bedrooms and three modern bathrooms, + a FROG designed to facilitate a seamless flow of living. The architectural marvel of high tray ceilings across the home captures the essence of space and light, creating an inviting atmosphere that extends from the sunlit dining alcove, with ample space for a large gathering, to the tranquil sunroom. Here, the panoramic views of the lush outdoors provide a peaceful backdrop for relaxation or entertainment, enhanced by the convenience of ceiling fans and expansive windows with sliders to invite the beauty of nature into your home. The heart of the home, a sunny kitchen, boasts stainless appliances, a newly installed stove, and dual sinks equipped with a reverse osmosis filtration system, overlooking a dedicated laundry room for optimal functionality. The en-suite master bedroom, a sanctuary of its own, features a spacious walk-in closet and a luxurious soaking tub in the bathroom, complemented by two additional sunny bedrooms offering privacy and comfort. The property's exterior is as impressive as its interior, with a circular driveway, ample parking, and a spacious two-car garage. The large, shaded, fenced yard, with an outdoor heated shower, stone patio, and two storage sheds, offers endless possibilities for outdoor enjoyment and gardening. Situated in a community known for its historic charm and scenic views, this home provides quick access to pristine beaches, local dining, and cultural landmarks, ensuring a lifestyle filled with exploration and discovery. Experience the joy of coastal living in a community that welcomes you with open arms.
$2,945,000
2659 Mariners Way SE Southport, NC 28461
- Type:
- Single Family
- Sq.Ft.:
- 4,313
- Status:
- Active
- Beds:
- 4
- Lot size:
- 0.57 Acres
- Year built:
- 2021
- Baths:
- 5.00
- MLS#:
- 100432378
- Subdivision:
- St James
ADDITIONAL INFORMATION
Your opportunity is here. 24-hour Resort-style living in your own back yard in St. James. Renowned builder Johnny Schiano has created a stunning Hamptons-style home, garnering accolades including the Brunswick County Parade of Homes 2021 top Diamond award & the 2023 Builders' Guild top Virtual Award. With over 4300 sq ft of living space, this custom 4 bedroom, 5 bath gem seamlessly blends indoor & outdoor living, promising an unparalleled experience that effortlessly extends the comforts of home outdoors.The heart of this residence is its expansive open floor plan, adorned with exquisite details such as engineered walnut flooring, metallic barrel & unique trey ceilings throughout. Solid mahogany doors & extensive moldings throughout the home add an extra layer of sophistication. The foyer expands into a billiards room with an open bar, which seamlessly flows into the great room, chef's kitchen with butler's pantry & spacious dining room. The main living area encompasses a serene primary suite boasting a vaulted beamed ceiling, his & her closets, a lavish soaking tub, & an enormous walk-in shower. The main floor also includes a powder room, & 2 large guestrooms with a luxurious shared bath. Ascend to the upper level, where entertainment venues abound, including a bedroom/bonus suite with a kitchenette and full bath. A secret door reveals an oasis of tranquility with a Zen relaxation area & a custom-designed Speakeasy style band room, adding an element of surprise to this already enchanting home.Indulge in the quintessential outdoor living experience on the large, covered porch with vaulted cypress wood ceilings, gas/wood-burning fireplace, half bath, TV, hot tub, & extensive sound system. This outdoor haven extends your indoor living space, with automated screens creating an Outdoor Oasis to create special memories with family and friends. With over 5500 sq ft of under-roof space for everyday living and entertaining, this residence is designed for hosting
- Type:
- Single Family
- Sq.Ft.:
- 1,475
- Status:
- Active
- Beds:
- 3
- Lot size:
- 0.27 Acres
- Year built:
- 2000
- Baths:
- 2.00
- MLS#:
- 100432189
- Subdivision:
- Arbor Creek
ADDITIONAL INFORMATION
Motivated Seller! $5,000.00 Credit to the Buyer at closing with an acceptable offer!!! Bring Offers!!!Ready for a DIY cosmetic home project?This Charming 3 bedroom 2 bath one story home with great bones and a open floorplan offers many options for you to be creative and make this home your own.Located on a quiet cul-de-sac with plenty of privacy in the backyard this home has tons of potential for additional outdoor living space as well. Arbor Creek is an established amenity rich community with pools, tennis, pickleball, walking trails, community garden and much more.Don't miss this opportunity to be in a great location close to Southport and Oak Island.
- Type:
- Single Family
- Sq.Ft.:
- 2,548
- Status:
- Active
- Beds:
- 3
- Lot size:
- 0.26 Acres
- Year built:
- 1999
- Baths:
- 2.00
- MLS#:
- 100431928
- Subdivision:
- St James
ADDITIONAL INFORMATION
Welcome to your serene retreat nestled within the resort-like community of St. James Plantation! Embrace the simple life while indulging in an abundance of amenities such as a marina, pools, fitness centers, golf courses, restaurants, walking trails, and more. Approaching this inviting home, you'll be greeted by its beautiful exterior, boasting a newly paved driveway leading to a convenient side load garage. The property exudes charm with its well-maintained appearance and tastefully landscaped surroundings, creating a warm and welcoming ambiance from the moment you arrive. Step onto the back deck which provides the perfect space for outdoor relaxation and entertainment. Plus, the sale includes a 5-burner gas grill for convenient outdoor cooking. Inside, the open flow living space boasts vaulted ceilings and ample windows, flooding the rooms with natural light. The living area and formal dining room feature elegant hardwood floors and a cozy gas fireplace, creating an inviting atmosphere for gatherings with loved ones. The kitchen is equipped with plenty of counter space, newer stainless-steel appliances, and casual dining at the eat-on bar. The bright dining area leads to the sunroom where you can enjoy your morning coffee or unwind with a good book. Retreat to the luxurious primary suite, complete with a tray ceiling, and a stunning en-suite bath. Upstairs, the versatile bonus room offers endless possibilities, currently set up as a bedroom but adaptable to your needs. This home has undergone significant renovations, including a new HVAC system and roof in '21, as well as a master bathroom renovation, new driveway, sealed crawl space, attic insulation, and more in the summer of '23. Schedule your showing today and envision yourself living the resort lifestyle in St. James Plantation.
$325,000
1140 Maple Road Southport, NC 28461
- Type:
- Single Family
- Sq.Ft.:
- 992
- Status:
- Active
- Beds:
- 2
- Lot size:
- 0.24 Acres
- Year built:
- 2024
- Baths:
- 2.00
- MLS#:
- 100431650
- Subdivision:
- Boiling Spring Lakes
ADDITIONAL INFORMATION
Situated side by side, the Maple cottages stand as a testament to meticulous craftsmanship and the use of top-notch materials. In these thoughtfully crafted homes, every inch exudes purpose and intentionality, creating an environment that prioritizes refined, purposeful living.174 square feet of covered front porch offers a warm Southern welcome. Inside, the oversized windows flood the living room and kitchen with soft, natural light. Although small in stature, these cottages feature expansive kitchens - after all, it is the heart of the home. The smart design includes a generous kitchen island, designer fixtures, Samsung appliances and a stacked washer/dryer to make the best use of every square inch. The kitchen door adds to the cottage charm, providing access to the screened back porch. To ensure you get all the enjoyment and none of the hassle, the back porch is ever so slightly pitched downward and includes Dec-Tec rubber waterproof membrane to keep this additional living space dry and insect-free.Back inside, the living area is flanked by two spacious bedrooms with en suites. The master bath features floor to ceiling tiled walk-in shower and contrast tiled floor. The second bath features LVP flooring and an easy-to-clean tub surround. Both bathrooms feature open shelving to beautifully house all your linens. The details in this home allow it to stand apart from the run-of-the-mill new construction we've grown accustomed to. Take note of the transom windows over the exterior doors, the custom built-up trim over the doors and windows, high-end appliances and beautiful fixtures. For the ultimate peace of mind, these cottages boasts plywood sheathing in lieu of OSB, conventional and not engineered joists, Hardie siding, trim, and soffits instead of vinyl, synthetic roof underlayment as opposed to tar paper, and a raised foundation instead of slab - distinguishing features that elevate these homes beyond the ordinary.
- Type:
- Single Family
- Sq.Ft.:
- 1,010
- Status:
- Active
- Beds:
- 3
- Lot size:
- 0.37 Acres
- Year built:
- 1889
- Baths:
- 2.00
- MLS#:
- 100431622
- Subdivision:
- Not In Subdivision
ADDITIONAL INFORMATION
The Swasey Cottage sits on .37 of an acre, and with its rich historical significance dating back to circa 1889, it stands as a remarkable testament to Southport's past. Built by Dr. Oliver Swasey, a prominent figure in the post-Civil War era, this cottage bears witness to the early mercantile, railroad, and real estate endeavors that shaped the town's development. Among the few remaining structures from that time, the Swasey Cottage stands as a unique piece of history. Careful preservation efforts have maintained many original features, including the distinctive front doors leading to the living room and medical office, as well as the original gables reflecting the antebellum roofline. The property's inclusion in the Original 100 Lots in the Historic District of Southport further underscores its historical significance. In addition to the main cottage, the detached 1-bedroom ''Store'' Cottage adds to the property's charm, having once served as a general store before being relocated to its current position on Lord St. Both cottages hold non-conforming use permits for Airbnb operations, providing a unique opportunity for investment while preserving their historical integrity.Beyond its historical allure, the Swasey Cottage offers a prime location within walking distance of Southport's vibrant downtown, with its array of restaurants, marina, art galleries, parks, and more. Residents and visitors alike can enjoy the quaint ambiance of the town, from its shaded streets adorned with live oak trees to the picturesque riverfront sunsets. Southport itself boasts a storied past, having received national recognition as one of the ''Happiest Seaside Towns in America'' and serving as the backdrop for films such as ''Safe Haven'' by Nicholas Sparks. Its small-town charm, coupled with its rich history, makes it a true gem of the South. As stewards of this historical treasure, it is imperative to value and protect the remarkable legacy of the Swasey Cottage. By Appointment Only.

Southport Real Estate
The median home value in Southport, NC is $462,000. This is higher than the county median home value of $248,300. The national median home value is $219,700. The average price of homes sold in Southport, NC is $462,000. Approximately 55.48% of Southport homes are owned, compared to 19.66% rented, while 24.86% are vacant. Southport real estate listings include condos, townhomes, and single family homes for sale. Commercial properties are also available. If you see a property you’re interested in, contact a Southport real estate agent to arrange a tour today!
Southport, North Carolina has a population of 3,452. Southport is less family-centric than the surrounding county with 13.08% of the households containing married families with children. The county average for households married with children is 18.6%.
The median household income in Southport, North Carolina is $54,813. The median household income for the surrounding county is $51,164 compared to the national median of $57,652. The median age of people living in Southport is 55.5 years.
Southport Weather
The average high temperature in July is 89.9 degrees, with an average low temperature in January of 34.2 degrees. The average rainfall is approximately 53.3 inches per year, with 1.2 inches of snow per year.
