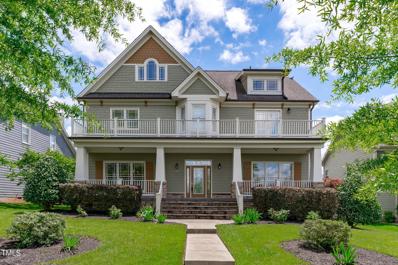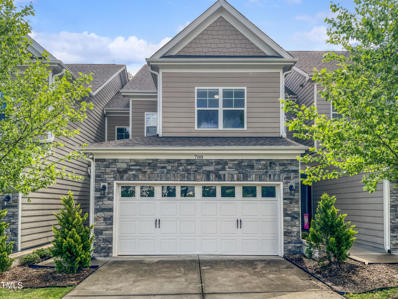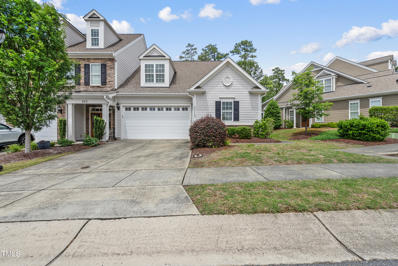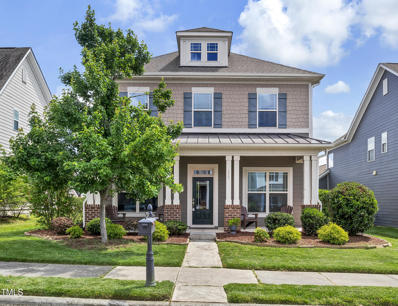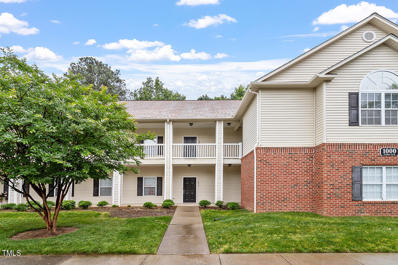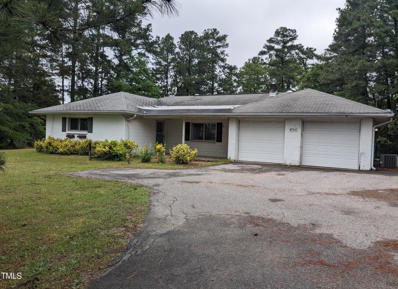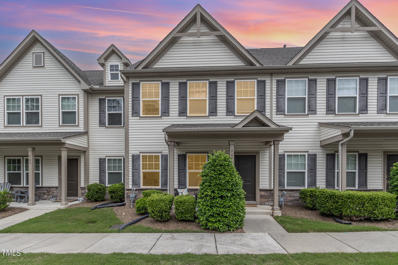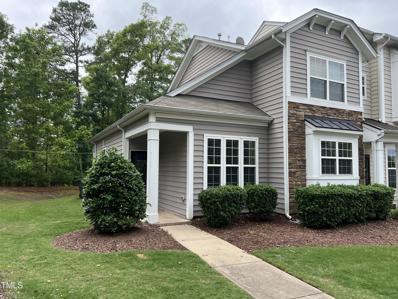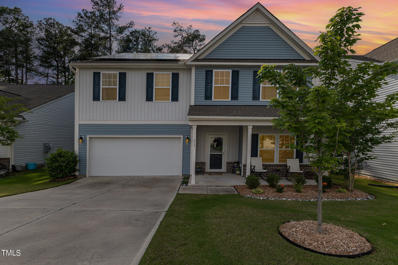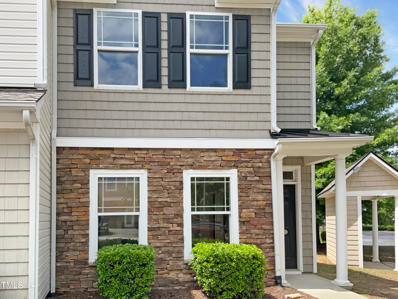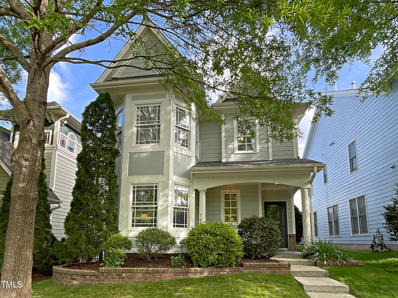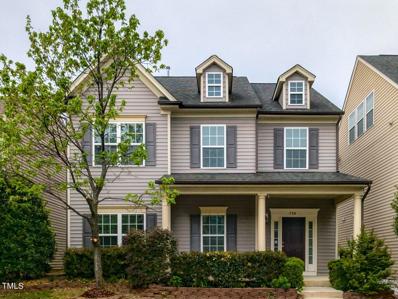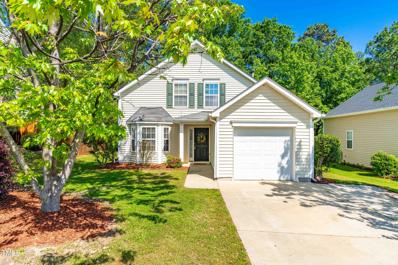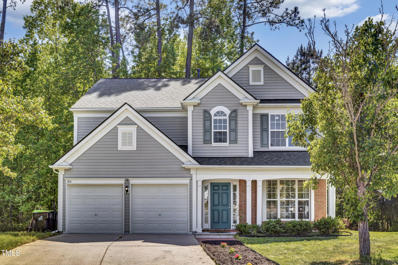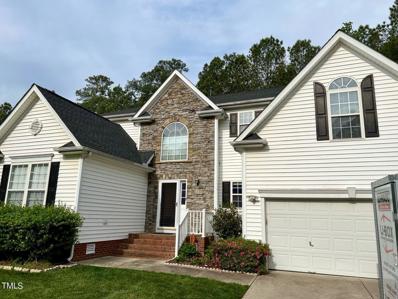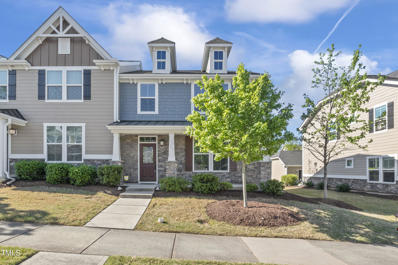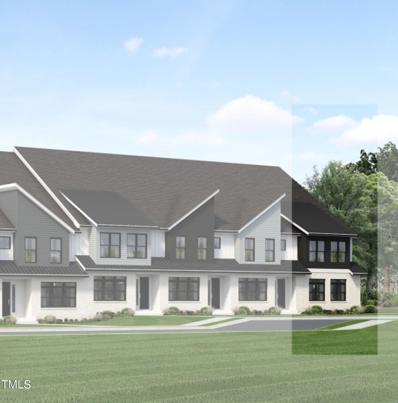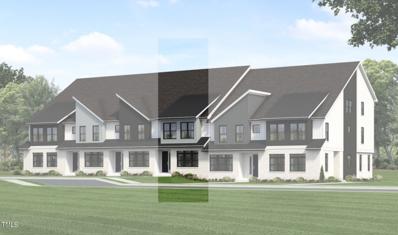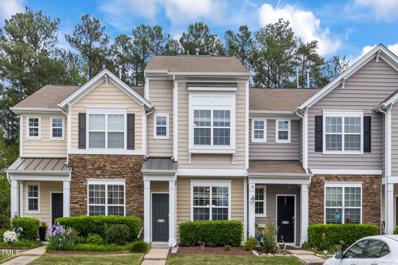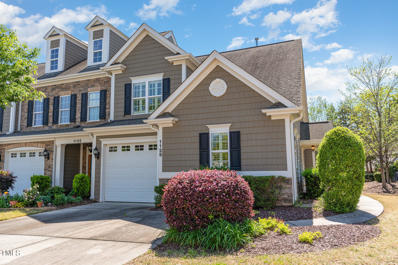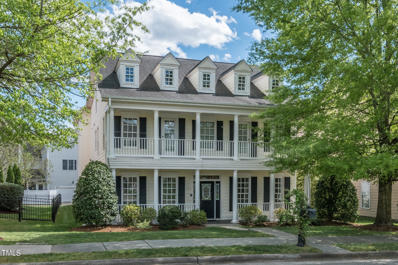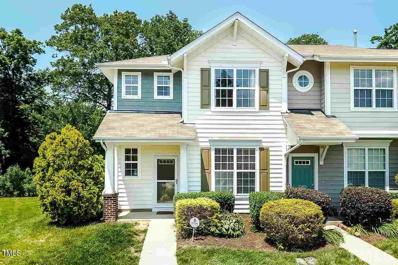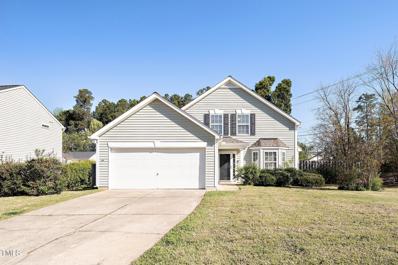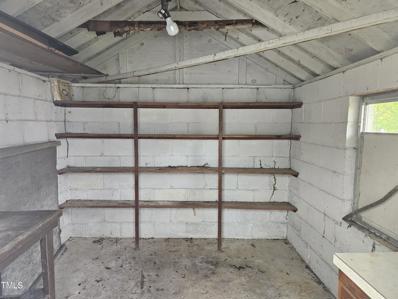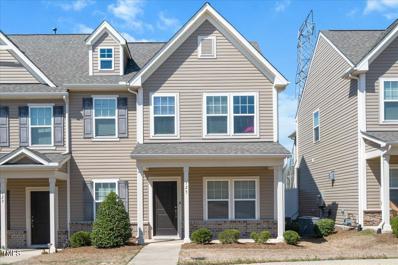Morrisville NC Homes for Sale
- Type:
- Single Family
- Sq.Ft.:
- 3,627
- Status:
- NEW LISTING
- Beds:
- 5
- Lot size:
- 0.22 Acres
- Year built:
- 2007
- Baths:
- 4.00
- MLS#:
- 10030309
- Subdivision:
- Kitts Creek
ADDITIONAL INFORMATION
A true RTP gem! This house lives large! Entertain with ease in the expansive living spaces, including a huge bonus room and a spacious layout with 5 bedrooms, providing ample space for everyone. A guest suite on the main floor is perfect for the in-laws visiting. New carpet throughout. Double balconies offering views of the desirable neighborhood of Kitts Creek. Revel in the charm of coffered and custom cabinets galore in the kitchen. Storage woes become a thing of the past with closets featuring built-ins and a massive unfinished walk-up attic providing endless possibilities. Walk outside to the screen porch and enjoy the fenced in backyard for pets or children. Kitts Creek offers a community pool, tennis, parks and clubhouse!
- Type:
- Townhouse
- Sq.Ft.:
- 2,820
- Status:
- NEW LISTING
- Beds:
- 3
- Lot size:
- 0.08 Acres
- Year built:
- 2018
- Baths:
- 3.00
- MLS#:
- 10030254
- Subdivision:
- Liberty at Town Hall Commons
ADDITIONAL INFORMATION
Welcome to your elegant new home! This property features a tasteful neutral color scheme throughout, perfectly complementing the warm and inviting fireplace. The stylish kitchen includes an attractive accent backsplash and a practical island, enhancing both its function and appeal. The primary bedroom is a luxurious retreat with a walk-in closet for all your storage needs. The primary bathroom is a true oasis, equipped with double sinks for easy morning routines and a separate tub and shower for a spa-like experience. Combining simple elegance with practical living, this home offers charm and functionality. Don't miss the opportunity to make this beautiful property yours!
- Type:
- Townhouse
- Sq.Ft.:
- 1,928
- Status:
- NEW LISTING
- Beds:
- 3
- Lot size:
- 0.1 Acres
- Year built:
- 2011
- Baths:
- 2.50
- MLS#:
- 10030164
- Subdivision:
- Church Street Townes
ADDITIONAL INFORMATION
Quiet location in the popular Church Street Townes!! First floor owners suite! Large family room opens into spacious kitchen with eat-in breakfast nook that overlooks private backyard with natural area. Enjoy your morning coffee on your screened porch. Upstairs is a loft OR office space overlooking the family room PLUS 2 additional large bedrooms. Shopping and restaurants with public library nearby. Close proximity to the airport, Highway 40 and 540, plus Research Triangle Park. Kitchen refrigerator and washer/dryer convey with the home. MOVE-IN ready!
- Type:
- Single Family
- Sq.Ft.:
- 2,738
- Status:
- NEW LISTING
- Beds:
- 4
- Lot size:
- 0.15 Acres
- Year built:
- 2014
- Baths:
- 2.50
- MLS#:
- 10030156
- Subdivision:
- Kitts Creek
ADDITIONAL INFORMATION
Wonderful North facing home in the very popular Kitts Creek subdivision very close to RTP. This property features rear entry 2 car garage, first floor primary bedroom with spacious ensuite bathroom and large walk in closed. The kitchen has SS appliances, granite counters, gas range, and is open to a large eat in area - or enjoy a meal in the screened in porch! Upstairs there are 3 generously sized bedrooms, and a huge loft area perfect for movie or game nights. Don't miss the walk in attic area! HOA includes clubhouse, pool, gym, dog park, tennis and more!
- Type:
- Condo
- Sq.Ft.:
- 1,194
- Status:
- NEW LISTING
- Beds:
- 2
- Year built:
- 2002
- Baths:
- 2.00
- MLS#:
- 10029708
- Subdivision:
- Carpenter Park
ADDITIONAL INFORMATION
Great location in Morrisville! This must-see condo is located in Carpenter Park, on the second floor, and features two bedrooms and two bathrooms. The unit faces north and includes a balcony overlooking the walking trail and trees, a living room with a fireplace, SS appliances, granite counters, vaulted ceiling, and an open floor plan. Additionally, spacious primary bedroom with a walk-in closet and a soaking tub, double vanity, and sep. shower in the primary bathroom. HOA covers water and internet; furthermore, the refrigerator, washer, and dryer convey. HVAC 2022 & Roof 2018. The community also offers a pool, playground, and park. It is conveniently located within walking distance of shopping on Morrisville Carpenter or Davis Dr. and just minutes away from RTP and RDU.
- Type:
- Single Family
- Sq.Ft.:
- 1,631
- Status:
- NEW LISTING
- Beds:
- 4
- Lot size:
- 0.69 Acres
- Year built:
- 1964
- Baths:
- 1.00
- MLS#:
- 10029940
- Subdivision:
- Not in a Subdivision
ADDITIONAL INFORMATION
Investors! Own a lot in the heart of the Triangle! This rare opportunity is represented by a spacious 0.692 acres + 1631 sqft home in a mixed-use neighborhood in NW Morrisville/S Durham, just outside of the 540 beltline and a short drive from many corporate campuses. Keep it as a rental and develop it later, or leverage its full potential now. It's up to you. The property is surrounded by residential, commercial, townhome, and apartment properties. This is an investment with endless possibilities. Zoned RR (Rural Residential) with a Future Land Use designation of Medium-High Density Residential (8-20 units/acre). The existing home is a simple and sturdy block site-built that needs some cosmetic repair, and eventually, a new roof. It features four bedrooms, 1 bath, and a 2-car garage, all on a slab foundation. The acreage is mostly cleared surrounded by trees rendering it relatively secluded overall with the backyard nearly private. Note: The owner of 4511 plans to place the neighboring, and very similar, property (4503 Hopson) on the market soon (target date: early June).
- Type:
- Townhouse
- Sq.Ft.:
- 1,604
- Status:
- NEW LISTING
- Beds:
- 2
- Year built:
- 2016
- Baths:
- 2.50
- MLS#:
- 10029931
- Subdivision:
- Sterling
ADDITIONAL INFORMATION
Amazing low maintenance living. 2 Car Alley Load Garage with large oversized great room. Additionally, townhome features a separate dining room, a large great room with fireplace, nice patio connects the garage to the back of the home, Large Master Bedroom with oversized Walk In Closet, separate laundry room and a 2nd Bedroom with walk in closet. Conveniently located just minutes from RTP, Interstates and all the shopping/dining you can handle. This is a great opportunity for investors too!!
- Type:
- Townhouse
- Sq.Ft.:
- 1,448
- Status:
- NEW LISTING
- Beds:
- 3
- Lot size:
- 0.05 Acres
- Year built:
- 2011
- Baths:
- 2.50
- MLS#:
- 10029682
- Subdivision:
- Shiloh Grove
ADDITIONAL INFORMATION
Beautiful END Unit Townhome with Hard to Find 1st Floor Master Suite in Desirable Shiloh Grove Pool Community! Enjoy privacy as there is plenty of common area and NO home to left. Light/bright with open layout is perfect for entertaining. Freshly painted for you. 1st floor Master for those who do not like the stairs. Kitchen features granite countertops, tiled back splash and stainless steel appliances. Upstairs loft and 2 additional bedrooms. Short walk to pool and playground make this a prime location. Conveniently located to RDU, RTP and major highways. Hurry...this beauty will not last long!
- Type:
- Single Family
- Sq.Ft.:
- 3,150
- Status:
- NEW LISTING
- Beds:
- 5
- Lot size:
- 0.13 Acres
- Year built:
- 2019
- Baths:
- 4.00
- MLS#:
- 10029540
- Subdivision:
- Sterling
ADDITIONAL INFORMATION
Welcome to this well-maintained 5 bedroom/4 bath and 2 car garage home located in the heart of RTP. This location lends easy access to RDU, major roads and offers an abundance of shopping and dining options within minutes. This home offers an open floor plan, creating a seamless flow throughout the main level. The gourmet eat-in kitchen with granite countertops is equipped with Whirlpool stainless steel appliances including a 5-burner gas stove, double oven, oversized island and ample counterspace. This open-concept kitchen flows into the family room, perfect for entertaining friends and family. The main floor also features a dedicated dining room, butler's pantry and breakfast area. One of the bedrooms, along with a full bathroom, is conveniently situated on the main level, providing a perfect setup for multi-generational living or accommodating guests. Upstairs, you will find 3 additional generous sized bedrooms, a bonus room and the Primary Suite, which features a spacious walk-in closet and an en-suite bathroom with a dual sink vanity and separate shower and soaking tub. Solar panels installed for DISCOUNTED monthly utility costs!
- Type:
- Townhouse
- Sq.Ft.:
- 1,171
- Status:
- Active
- Beds:
- 2
- Lot size:
- 0.04 Acres
- Year built:
- 2007
- Baths:
- 2.50
- MLS#:
- 10028333
- Subdivision:
- Keystone Crossing
ADDITIONAL INFORMATION
Welcome to your dream home, where relaxation and luxury come together seamlessly. This elegant property features open spaces with a neutral color scheme, creating a timeless and cozy atmosphere. In the living room, the focal point is the cozy fireplace, perfect for unwinding, sharing stories, or enjoying a quiet evening. Each detail in this home is designed to enhance the simple joys of life and elevate your daily living experience. Embrace a lifestyle of comfort and charm in this beautiful home, where you can find sanctuary and functionality combined. This home has been virtually staged to illustrate it's potential.
- Type:
- Single Family
- Sq.Ft.:
- 2,481
- Status:
- Active
- Beds:
- 3
- Lot size:
- 0.1 Acres
- Year built:
- 2006
- Baths:
- 2.50
- MLS#:
- 10026600
- Subdivision:
- Kitts Creek
ADDITIONAL INFORMATION
Beautiful cottage style home w/ bright open floor plan in popular Kitts Creek SWIM COMMUNITY!! Entertain on the amazing brick patio with brick fireplace in the fenced backyard! Culdesac lot! Family Room with hardwoods, dual ceiling fans & gas log fireplace. Sunny Dining Room. 1st floor Office with hardwoods, ceiling fan and bay alcove. Kitchen with tile floor, 42''cabinets, granite, breakfast bar & tile backsplash. Huge Primary bedroom has vaulted ceiling and sitting area with lots of windows and bay alcove. Primary bathroom has dual vanity, makeup counter, soaking tub, separate shower, tile floor and walk-in closet. Spacious secondary bedrooms all with ceiling fans. Irrigation system with separate water meter. Washer, Dryer and Refrigerator convey! Both HVAC replaced 2021. Roof replaced 2021. New washer, dryer and dishwasher 2024.
- Type:
- Single Family
- Sq.Ft.:
- 2,173
- Status:
- Active
- Beds:
- 3
- Lot size:
- 0.09 Acres
- Year built:
- 2009
- Baths:
- 2.50
- MLS#:
- 10026455
- Subdivision:
- Keystone Crossing
ADDITIONAL INFORMATION
Welcome to 736 Keystone Park Dr, nestled in the heart of Morrisville, NC! This stunning property offers the perfect blend of modern living and suburban elegance. Boasting 3 bedrooms and 2.5 bathrooms, this spacious home provides ample space for comfortable living and entertaining. Step inside to discover a bright and airy interior, flooded with natural light and adorned with elegant finishes throughout. The open-concept layout seamlessly connects the living, dining, and kitchen areas, creating an inviting atmosphere for gatherings with family and friends. The gourmet kitchen is a chef's dream, featuring sleek countertops, stainless steel appliances, and plenty of cabinet space for storage. Whether you're whipping up a quick meal or preparing a feast for guests, this kitchen is sure to inspire culinary creativity. Retreat to the luxurious master suite, complete with 2 walk-in closets and ensuite bathroom for added privacy and convenience. The additional bedrooms are generously sized and offer versatility for use as guest rooms, home offices, or hobby spaces. Outside, you will find the 2-car garage is attached by an enclosed breezeway, keeping you from the elements for convenient access to the home. Conveniently located near shopping centers, dining options, and recreational amenities, this home offers the ultimate in convenience and accessibility. Don't miss your chance to make 736 Keystone Park Dr your new address - schedule a showing today!
- Type:
- Single Family
- Sq.Ft.:
- 1,502
- Status:
- Active
- Beds:
- 4
- Lot size:
- 0.13 Acres
- Year built:
- 2003
- Baths:
- 2.50
- MLS#:
- 10026425
- Subdivision:
- Downing Glen
ADDITIONAL INFORMATION
Fantastic well maintained home in pool community has large family rm with hardwoods & ceiling fan. Kitchen w/black appliances incl gas range, warm woodcabinets open to dining area. Sliding door to patio, additional slate patio/grill area & remarkably private backyard. 1st floor master, 3 bedrooms up (1 wouldbe great bonus rm). One car garage, new paint & lighting thruout. This is a must see!
- Type:
- Single Family
- Sq.Ft.:
- 2,263
- Status:
- Active
- Beds:
- 4
- Lot size:
- 0.18 Acres
- Year built:
- 2003
- Baths:
- 2.50
- MLS#:
- 10025194
- Subdivision:
- Breckenridge
ADDITIONAL INFORMATION
NORTH-EAST FACING CUL-DE-SAC HOMESITE that backs to trees in highly desirable Breckenridge!! Close to APPLE CAMPUS, RTP, Parkside Shopping & Grocery Stores. Easy commute to RTP, RDU, & Universities! 2 Story Foyer w/Hardwoods throughout First Floor, FRESH PAINT 2024, Carpets Steam Cleaned 2024 & ROOF SHINGLES 2023, LVP Flooring 2017! Open floorplan w/large Family Room w/Gas Fireplace, Formal Dining Room & First Floor Office! The kitchen has 42' cabinets, Granite Countertops & Pantry! Dishwasher 2024, Range, Refrigerator, & Microwave are all less than 3 years old! Large Owner's Suite w/Tray Ceiling, Walk-In Closet and Huge Bath. Community Amenities include a Pool, Tennis, Walking Trails & Natural Ponds! The buyer terminated during due diligence not related to repairs. Repairs for items on previous inspection summary report have been completed. Structural work to be complete on Monday, the 20th. Ideal closing date June 30th and ideal seller occupancy date until July 15th.
- Type:
- Single Family
- Sq.Ft.:
- 2,700
- Status:
- Active
- Beds:
- 4
- Lot size:
- 0.23 Acres
- Year built:
- 2000
- Baths:
- 3.00
- MLS#:
- 10025083
- Subdivision:
- Ridgemont
ADDITIONAL INFORMATION
An elegant, well maintained house with formals, one bedroom on first floor ,bonus room on second floor Granite counter tops in kitchen. Roof shingles changed in 2020. One A/c unit changed in 2013, second unit changed in 2017. Close proximity to the airport, Hwy 40, and Research Triangle Park. READY TO MOVE IN!
- Type:
- Townhouse
- Sq.Ft.:
- 1,774
- Status:
- Active
- Beds:
- 3
- Lot size:
- 0.09 Acres
- Year built:
- 2014
- Baths:
- 2.50
- MLS#:
- 10024238
- Subdivision:
- Kitts Creek
ADDITIONAL INFORMATION
END UNIT TOWNHOME in the highly sought-after Kitts Creek in the heart of RTP!! Move in ready with NEW CARPET 2024, FRESH INTERIOR PAINT 2024, Open Floorplan with HUGE Family Room, Gourmet Kitchen, INCLUDES REFRIGERATOR AND $690 HOME WARRANTY!! Espresso Cabinets & Tile Backsplash, Granite Countertops, Gas Range, GE Appliances!! 2 Car Detached Garage, Private Patio & Backyard. World-Class Community Amenities include Pool, Clubhouse, Gym, Tennis Courts, Dog Parks, Playground, Parks, Gazebo, Community Garden, Community Library & Green Space!! Also close to Nationally Acclaimed Cricket Fields!! Notice of MULTIPLE OFFERS DEADLINE = Wednesday, April 24th, 1 PM
- Type:
- Townhouse
- Sq.Ft.:
- 2,520
- Status:
- Active
- Beds:
- 4
- Lot size:
- 0.06 Acres
- Year built:
- 2024
- Baths:
- 3.50
- MLS#:
- 10024101
- Subdivision:
- The Parc at Town Center
ADDITIONAL INFORMATION
New Community The Parc at Town Center. To be built 2,520 SF townhome. Bosch stainless steel appliances, Wellborn cabinetry with soft close door and drawers, 9' ceiling first and second floors, tray ceiling primary bedroom, MOEN 8'' spread plumbing fixtures, solid shelving in pantry and primary bedroom, granite tops in kitchen & Silestone tops in full baths, 7'' LVP flooring throughout first floor, laundry and bathrooms, programmable Wi-Fi capable thermostats, tankless hot water heater, APRILAIRE whole house cleaner MERV 11 filtration system, ultra-quiet smart garage door opener with keypad and 2 remotes, craftsman interior trim, ceiling fan pre-wire in family room and all bedrooms, rocker switches with matching square outlets, modern horizontal open railing on first floor, fiber cement siding, ZIP system exterior wall sheathing & tape moisture barrier, Advantech sub flooring. **Interior Design Selections Can still be Selected on this Home** Flex $10,000 incentive. Contact listing agents for details. Virtual images are for example only.
- Type:
- Townhouse
- Sq.Ft.:
- 2,520
- Status:
- Active
- Beds:
- 4
- Lot size:
- 0.04 Acres
- Baths:
- 3.50
- MLS#:
- 10024100
- Subdivision:
- The Parc at Town Center
ADDITIONAL INFORMATION
New Community The Parc at Town Center. To be built 2,520 SF townhome. Bosch stainless steel appliances, Wellborn cabinetry with soft close door and drawers, 9' ceiling first and second floors, tray ceiling primary bedroom, MOEN 8'' spread plumbing fixtures, solid shelving in pantry and primary bedroom, granite tops in kitchen & Silestone tops in full baths, 7'' LVP flooring throughout first floor, laundry and bathrooms, programmable Wi-Fi capable thermostats, tankless hot water heater, APRILAIRE whole house cleaner MERV 11 filtration system, ultra-quiet smart garage door opener with keypad and 2 remotes, craftsman interior trim, ceiling fan pre-wire in family room and all bedrooms, rocker switches with matching square outlets, modern horizontal open railing on first floor, fiber cement siding, ZIP system exterior wall sheathing & tape moisture barrier, Advantech sub flooring. **Interior Design Selections Can still be Selected on this Home** Flex $10,000 incentive. Contact listing agents for details. Virtual images are for example only.
- Type:
- Townhouse
- Sq.Ft.:
- 1,437
- Status:
- Active
- Beds:
- 2
- Lot size:
- 0.03 Acres
- Year built:
- 2011
- Baths:
- 2.50
- MLS#:
- 10024081
- Subdivision:
- Shiloh Grove
ADDITIONAL INFORMATION
Great Townhome in Beautiful Shiloh Grove! Lots of Natural Light with a Versatile Layout. Main Floor has Open and Efficient Living Spaces. Second Floor Contains the Primary Bedroom with en suite Bath and a Flex Room. Tucked Away on the Third Floor is an Additional Bedroom and Full Bath. This Community has a Quiet and Well Maintained Vibe but SO Close to Endless Amenities. Just a Few Miles from the I40 and I540 Interchanges for Quick Access around the Triangle. Close to Many Grocery Stores, Shopping, Restaurants, Greenway, Parks...a nearly endless list of options. Convenient Drive to RDU Airport as well. Owner Occupied, No Rentals! If you are looking for a peaceful community that's still close to lots of action then come make this your home!
- Type:
- Townhouse
- Sq.Ft.:
- 1,875
- Status:
- Active
- Beds:
- 3
- Lot size:
- 0.09 Acres
- Year built:
- 2009
- Baths:
- 2.50
- MLS#:
- 10023676
- Subdivision:
- Church Street Townes
ADDITIONAL INFORMATION
Welcome to your new home in the heart of Morrisville! This charming end unit townhouse offers both convenience and comfort in one of the area's most desirable locations - Church Street Townes. Boasting 3 bedrooms and 2 1/2 bathrooms, this wonderful property is ready to welcome its new owners. Upon entry, you'll be greeted by an inviting living space, perfect for both relaxing and entertaining. The open floor plan seamlessly connects the living area to the dining space and kitchen, creating an ideal layout. The kitchen features sleek appliances, ample cabinet space, and a convenient breakfast bar, making meal preparation a breeze. The first floor master suite is complete with a walk-in closet and en-suite bathroom, providing a private oasis to unwind after a long day. Two additional bedrooms and a loft upstairs offer versatility, whether used as guest rooms, home offices, or a cozy retreat for family members. Outside, the end unit location offers added privacy and a sense of space, with a screened-in porch perfect for enjoying morning coffee or evening gatherings with friends and family. The attached garage provides convenience and additional storage space, ensuring that every need is met. Located in the highly sought-after Morrisville area, this townhouse is just minutes away from shopping, dining, parks, and major highways, offering easy access to everything the Triangle has to offer.
- Type:
- Single Family
- Sq.Ft.:
- 3,040
- Status:
- Active
- Beds:
- 4
- Lot size:
- 0.15 Acres
- Year built:
- 2008
- Baths:
- 3.00
- MLS#:
- 10023094
- Subdivision:
- Kitts Creek
ADDITIONAL INFORMATION
Beautiful 4BR home w/bonus, 2-car garage & covered rear porch/patio in desirable Kitts Creek! 1st floor bedroom w/walk-in closet & access to full bath can be in-law suite or home office! Oversized kitchen features walk-in pantry & tons of cabinets! The master suite offers a cathedral ceiling, door to balcony, garden tub, separate shower, large walk-in closet, water closet & dual sink vanity! Also on the 2nd floor is another bedroom featuring a cathedral ceiling & door to balcony, 3rd bedroom, laundry room w/sink and a huge bonus room! 3rd floor walk-up attic for storage and/or is ready for future expansion! Community pool, fitness center, playground, tennis & pickleball courts, ping pong, dog park, cornhole, and covered picnic area! Close to tons of shopping & restaurants, 540, I-895, RDU airport & equidistant between Raleigh & Durham!
- Type:
- Townhouse
- Sq.Ft.:
- 1,436
- Status:
- Active
- Beds:
- 3
- Lot size:
- 0.04 Acres
- Year built:
- 2003
- Baths:
- 2.50
- MLS#:
- 10022919
- Subdivision:
- Hamlet at the Park
ADDITIONAL INFORMATION
Location, location, location!!! Investors only! Great long term tenants, Wonderful end unit townhouse with lovely open floor plan. Enjoy the granite counters and nice backsplash in the kitchen. Have a cup of coffee on the private patio. Close to the park and greenway. Pool membership available in neighboring Shiloh Grove for a fee. Home has been lovingly maintained.
- Type:
- Single Family
- Sq.Ft.:
- 1,504
- Status:
- Active
- Beds:
- 4
- Lot size:
- 0.24 Acres
- Year built:
- 2001
- Baths:
- 2.50
- MLS#:
- 10021851
- Subdivision:
- Downing Glen
ADDITIONAL INFORMATION
Great location in Downing Glen subdivision in central Morrisville. This home features a first floor primary suite/full bath and three upstairs bedrooms, 4 bedroom/2.5 bath total. Spacious living room w/ fireplace and bay window overlooking the front yard. Kitchen with maple cabinets, electric range, refrigerator included, sliding door to rear yard/patio. Laminate floors in living areas/primary bedroom, tile in bathroom, carpet upstairs. two car garage for storage and space for driveway parking. Roomy corner lot with a wooden fenced in yard. Community pool and playground. Centered in the heart of Morrisville, this home offers so much with location & value. 6 miles to RDU airport, 6 miles to RTP, 4 miles to proposed Apple campus on Little Dr. Showings start Thursday 4/11.
- Type:
- Single Family
- Sq.Ft.:
- 1,249
- Status:
- Active
- Beds:
- 2
- Lot size:
- 0.31 Acres
- Year built:
- 1850
- Baths:
- 1.00
- MLS#:
- 10022117
- Subdivision:
- Not in a Subdivision
ADDITIONAL INFORMATION
Welcome to this exceptional opportunity in Morrisville! This charming historic 1850 home, situated in a prime location, is ready and waiting for your renovation vision. Boasting 2 bedrooms and 1 bathroom, this property offers endless potential. As you step inside, you'll discover the character of yesteryear combined with exciting possibilities for modern updates. Storage is plentiful here, with convenient areas at the back of the house, carport, and in the storage building. Outside, the large lot stretches from Page Street to Church Street, providing ample room for outdoor enjoyment and potential expansion. Located in the heart of Morrisville, this property offers the perfect blend of history, location, and opportunity. Don't miss your chance to transform this historic gem into the home of your dreams. Schedule your showing today and envision the possibilities!
- Type:
- Townhouse
- Sq.Ft.:
- 1,742
- Status:
- Active
- Beds:
- 3
- Lot size:
- 0.08 Acres
- Year built:
- 2016
- Baths:
- 2.50
- MLS#:
- 10021905
- Subdivision:
- Sterling
ADDITIONAL INFORMATION
Calling all investors in a well desired location in the heart of RTP. This townhome features over 1700Sq Ft, 3bd/2.5bth, 2-car garage, separate dining, walk-in pantry, private master suite & walk-in closets in every bedroom. It also includes granite countertops, ceramic tile flooring, gas fireplace, gas kitchen range with stainless steel finish & more! You don't want to miss this opportunity in the convenient and desirable Morrisville community!

Information Not Guaranteed. Listings marked with an icon are provided courtesy of the Triangle MLS, Inc. of North Carolina, Internet Data Exchange Database. The information being provided is for consumers’ personal, non-commercial use and may not be used for any purpose other than to identify prospective properties consumers may be interested in purchasing or selling. Closed (sold) listings may have been listed and/or sold by a real estate firm other than the firm(s) featured on this website. Closed data is not available until the sale of the property is recorded in the MLS. Home sale data is not an appraisal, CMA, competitive or comparative market analysis, or home valuation of any property. Copyright 2024 Triangle MLS, Inc. of North Carolina. All rights reserved.
Morrisville Real Estate
The median home value in Morrisville, NC is $535,000. This is higher than the county median home value of $280,600. The national median home value is $219,700. The average price of homes sold in Morrisville, NC is $535,000. Approximately 45.8% of Morrisville homes are owned, compared to 48.21% rented, while 5.99% are vacant. Morrisville real estate listings include condos, townhomes, and single family homes for sale. Commercial properties are also available. If you see a property you’re interested in, contact a Morrisville real estate agent to arrange a tour today!
Morrisville, North Carolina has a population of 23,873. Morrisville is more family-centric than the surrounding county with 57.48% of the households containing married families with children. The county average for households married with children is 39.29%.
The median household income in Morrisville, North Carolina is $95,763. The median household income for the surrounding county is $73,577 compared to the national median of $57,652. The median age of people living in Morrisville is 33.5 years.
Morrisville Weather
The average high temperature in July is 90.2 degrees, with an average low temperature in January of 31 degrees. The average rainfall is approximately 46 inches per year, with 6.1 inches of snow per year.
