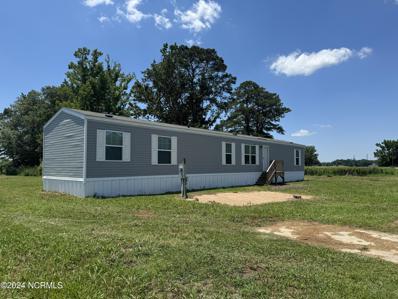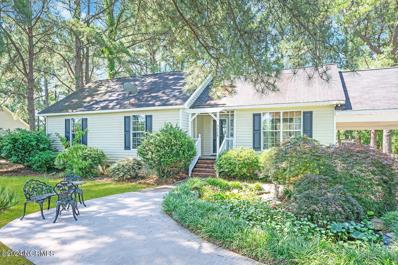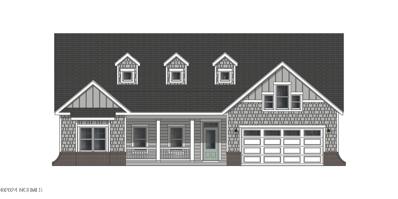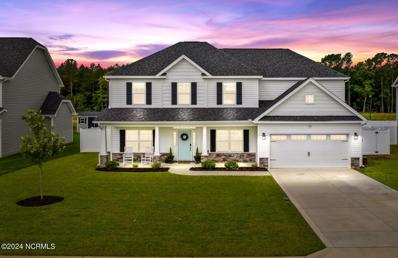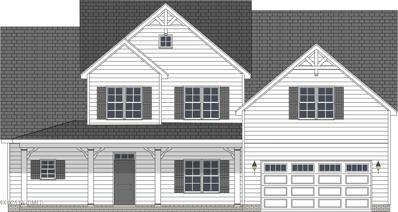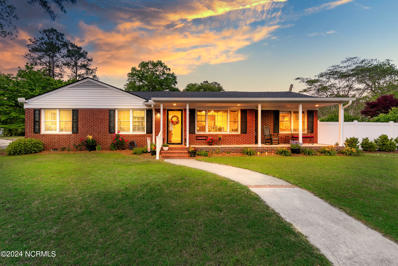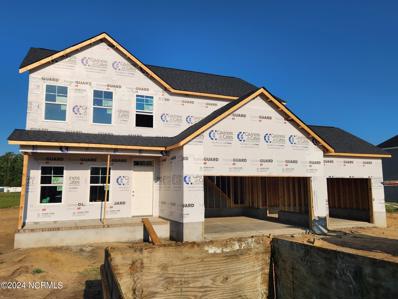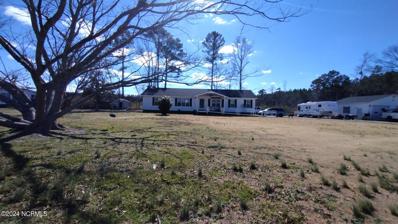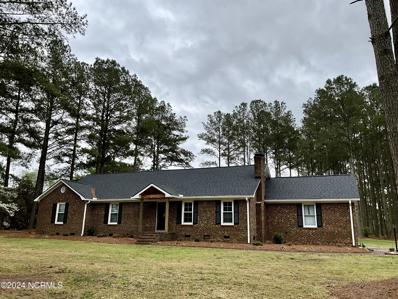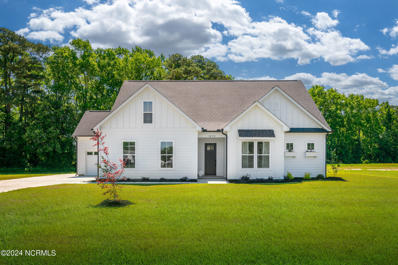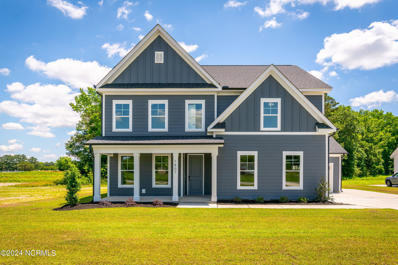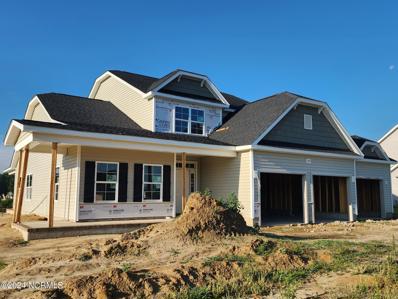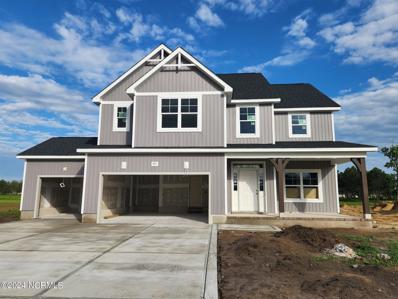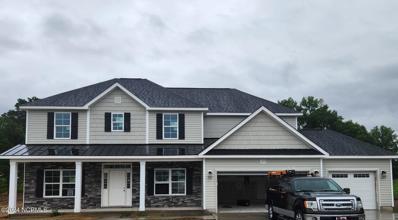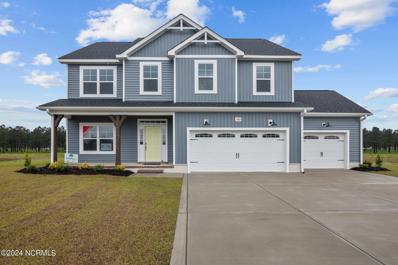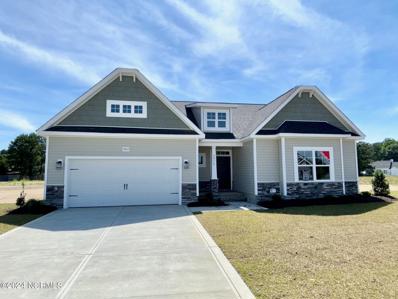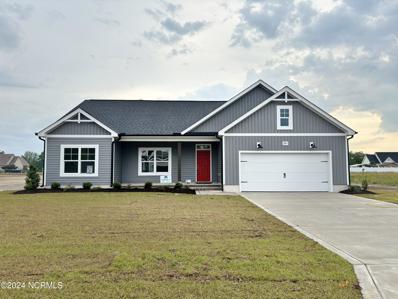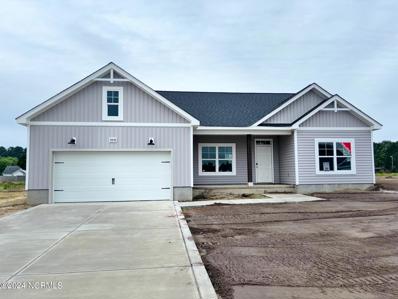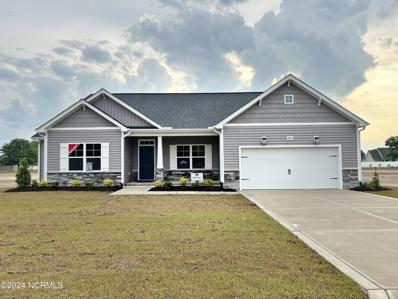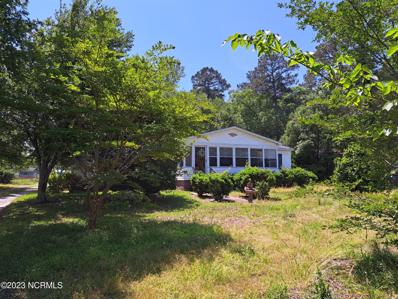Grimesland NC Homes for Sale
- Type:
- Manufactured Home
- Sq.Ft.:
- 1,164
- Status:
- NEW LISTING
- Beds:
- 3
- Lot size:
- 0.57 Acres
- Year built:
- 2021
- Baths:
- 2.00
- MLS#:
- 100449311
- Subdivision:
- Other
ADDITIONAL INFORMATION
2021 Year Model Approximately 1164 Sq Ft 3 Bedroom 2 Full Bath Manufactured Home. Island Kitchen, Large Living Area, Main Bedroom/Bath w/HIs and Hers Vanity, Garden Tub, Separate Shower, Walk in Closet. Central Heat and Air, Public Water, Private Septic, .56 Acre Lot.
$210,000
3476 Alvin Road Grimesland, NC 27837
- Type:
- Single Family
- Sq.Ft.:
- 1,208
- Status:
- NEW LISTING
- Beds:
- 3
- Lot size:
- 0.56 Acres
- Year built:
- 1996
- Baths:
- 2.00
- MLS#:
- 100449299
- Subdivision:
- Cedar Creek
ADDITIONAL INFORMATION
Over half acre lot sitting just outside city limits off of a quiet country road! This 3 bedroom 2 bathroom home has several unique features with a large carport with ample storage, large deck with brick fireplace, brick patio area around fish pond, perfect for entertainment or sitting outside enjoying nature views while sipping on your coffee in the morning. Call and schedule your showing today, dont let this one slip away.
- Type:
- Single Family
- Sq.Ft.:
- 2,615
- Status:
- NEW LISTING
- Beds:
- 3
- Lot size:
- 0.85 Acres
- Year built:
- 2024
- Baths:
- 3.00
- MLS#:
- 100448964
- Subdivision:
- Turnberry
ADDITIONAL INFORMATION
The Weaver Plan offers an open layout with oversized island, wall/microwave combo level 4 Quartz countertops and drop-in cooktop covered porch, finished bonus room with attached 3/4 bath. Finishings include hardwood floors, tile shower, exposed beams, buil-in hook and bench, custom bookshelves and more!
- Type:
- Single Family
- Sq.Ft.:
- 3,021
- Status:
- Active
- Beds:
- 4
- Lot size:
- 0.1 Acres
- Year built:
- 2020
- Baths:
- 3.00
- MLS#:
- 100446399
- Subdivision:
- Summer Place
ADDITIONAL INFORMATION
This beautiful and spacious home in Summer Place subdivision has space galore. It offers 4 Bedrooms, 3 Full Baths, Formal Dining Room, Den, Large eat-in-kitchen, Office, multi-purpose room, bonus room, covered front porch and back patio, attached 2 car garage, fenced back yard,and large outdoor storage shed. The home is fresh and crisp, with beautiful LVF down and carpet upstairs. The Den features gas log fireplace and opens to the kitchen and has views of the patio and fenced backyard. The kitchen is large with white cabinets, granite countertops and island, an eat-in-area, and a walk-in pantry. The Dining Room is perfect for entertaining. Additionally the downstairs has an office with glass french doors, a full bathroom and an additional room (currently used as a playroom) which could be used as a second office or guest room. Upstairs you will find a huge primary suite, en-suite and room-size closet, 3 additional bedrooms (all good size), full bath, washer & dryer, and a bonus room. The backyard is fenced and has a wonderful storage shed. This home is better than new (built in 2021) and comes with blinds, a refrigerator, fencing and a storage shed - all already in place for you.
- Type:
- Single Family
- Sq.Ft.:
- 3,205
- Status:
- Active
- Beds:
- 4
- Lot size:
- 0.58 Acres
- Year built:
- 2022
- Baths:
- 4.00
- MLS#:
- 100446482
- Subdivision:
- Kennedy's Crossing
ADDITIONAL INFORMATION
The Albermale plan offer an open layout with an oversized kitchen island, wall oven/microwave, downstairs master and guest bedroom, formal dining room with coffered ceilings and cover porch. Upstairs features two additioanl bedroom ans bath along with a large rec room and bonus room.
- Type:
- Single Family
- Sq.Ft.:
- 1,396
- Status:
- Active
- Beds:
- 3
- Lot size:
- 0.31 Acres
- Year built:
- 1960
- Baths:
- 2.00
- MLS#:
- 100443955
- Subdivision:
- Not In Subdivision
ADDITIONAL INFORMATION
This stunning 3-bedroom corner lot ranch home, on a beautifully landscaped lot, is conveniently located between Greenville and Washington. The meticulously maintained, single-floor layout boasts a flowing design with beautiful hardwood floors, updated kitchen and bathrooms, perfect for easy living and entertaining. This property offers much at the right price. The house has ample storage space with expanded closets, lots of cabinet space, kitchen pantry and large double door closet in the mudroom area. Prepare meals in style in the expansive kitchen featuring solid surface counters, quiet-close cabinets, a pantry, and stainless steel appliances to include a kitchen fridge and a 2nd fridge in the mudroom. The expansive living room, right off the kitchen, offers a perfect place to relax and entertain, with views of the backyard. As well as access thru French doors to a large enclosed sunroom and back deck with a gas grill and 50 gallon tank that conveys. The secluded primary bedroom, located at the rear of the house, boasts tranquil backyard views, ample storage, and convenient access to a half bathroom. Don't let the 1/2 bath detour you from this property; house and lot layout allows for the potential expansion of the primary suite to provide an addition of shower and vanity to convert the suite to a full bath (check with your contractor and county building dept.). The two remaining bedrooms reside down the hallway, conveniently located near the full bathroom, completing this move-in-ready haven. That is not all! Outback is a large, detached, two car garage/workshop on a separate electric meter. This corner lot property provides easy access to the entire lot for your enjoyment. Garage has so much space with a separate workshop/storage area that could be finished as a gym, possible man cave, office, and more. Power box has ample capacity for installation of a split unit. Parking area around garage gives ample storage space for boat, RV and other toys.
- Type:
- Single Family
- Sq.Ft.:
- 2,006
- Status:
- Active
- Beds:
- 3
- Lot size:
- 0.61 Acres
- Year built:
- 2024
- Baths:
- 3.00
- MLS#:
- 100443893
- Subdivision:
- Beddard Ranch
ADDITIONAL INFORMATION
Meadowbrook Plan. 3BR/2.5BA with 3 Car Garage, Formal Dining & Loft Bonus Room! Open Living Room with Gas Log Fireplace. Kitchen with Quartz counters, Gas Range, Stainless Appliances & pantry. All Bedrooms upstairs including the Spacious master Suite with a Walk-in Closet. Loft /Bonus Area & Laundry Room complete the second floor. Extras include: sodded front yard, quartz countertops, fully installed security system, and covered rear porch! Picture is an artistic Rendering and doesn't depict the exact finished home.
- Type:
- Manufactured Home
- Sq.Ft.:
- 1,819
- Status:
- Active
- Beds:
- 3
- Lot size:
- 1.64 Acres
- Year built:
- 1997
- Baths:
- 2.00
- MLS#:
- 100442838
- Subdivision:
- Not In Subdivision
ADDITIONAL INFORMATION
Chicod & D.H.Conley School DIsctricts! If you're looking for the perfect home to put your personal touches on, this is the home for you! This lovely 3 bedroom 2 bath home is located just off Hwy 43, sits on 1.6 acres, and has just over 1800 sqft. The home boasts an updated master ensuite with tiled walk-in shower, walk-in closet, newer roof and HVAC, new back deck that is perfect for entertaining and relaxing in the evenings, an attached carport, a 36' x 30' workshop that has 2 overhead doors, side entry doors, an office area, and a half bathroom. If you have been searching for something to make your own with wonderful space, this is it! Property converted to real estate with county. ALL property disclosures to be reviewed prior to appointments and submission of an offer.
- Type:
- Single Family
- Sq.Ft.:
- 1,889
- Status:
- Active
- Beds:
- 3
- Lot size:
- 1.33 Acres
- Year built:
- 1985
- Baths:
- 2.00
- MLS#:
- 100437528
- Subdivision:
- Country
ADDITIONAL INFORMATION
This 3 bedroom, 2 bath brick ranch home is nestled on a beautiful 1.33 acre lot. The ''man cave'' out back is perfect for a workshop, storage area or for entertaining. House includes an attached garage, walk up attic and a very spacious family room. Updated appliances, flooring and paint.
- Type:
- Single Family
- Sq.Ft.:
- 1,810
- Status:
- Active
- Beds:
- 3
- Lot size:
- 0.59 Acres
- Year built:
- 2024
- Baths:
- 2.00
- MLS#:
- 100437292
- Subdivision:
- Other
ADDITIONAL INFORMATION
Nestled in Grimesland within the Chicod school district, this charming 3-bedroom, 2-bathroom modern farmhouse introduces the Madison plan. Boasting 8-foot interior doors, 10-foot ceilings, and covered porches on both the front and back, it seamlessly combines style with functionality.Step inside to discover a well-designed floor plan that maximizes space and invites ample natural light. The kitchen steals the spotlight with its soft-close cabinets, quartz countertops, tiled backsplash, and eye-catching shiplap fireplace, creating a cozy ambiance.The primary room offers luxury with LVP flooring, a ceiling fan, and an ensuite featuring a double vanity, tiled walk-in shower, tiled floors, and a spacious walk-in closet. Two additional well-appointed bedrooms provide generous space, each boasting its own large closet.Designer finishes, including upgraded lights and plumbing fixtures, add a touch of sophistication throughout the home. Plus, enjoy the convenience of a 3-car garage. Exterior features include Premier James Hardie cement siding, ensuring durability and timeless appeal. Don't miss out on this extraordinary opportunity to call this house your home.
- Type:
- Single Family
- Sq.Ft.:
- 2,711
- Status:
- Active
- Beds:
- 4
- Lot size:
- 2.52 Acres
- Year built:
- 2024
- Baths:
- 3.00
- MLS#:
- 100437291
- Subdivision:
- Other
ADDITIONAL INFORMATION
This stunning Traditional Style New Construction, situated on over 2 acres of land in Grimesland's desirable Chicod school district, offers abundant space and storage. Boasting 4 bedrooms and 3 bathrooms, including an oversized pantry and a versatile home office/flex space on the main level, this home is designed for comfort and functionality. The 4th bedroom is spacious enough to serve as a bonus room, complete with a large storage closet. Adding to its charm, a 3-car garage and full front porch welcome you home.Inside, a shiplap fireplace provides a cozy focal point for gatherings and relaxation. Convenience meets luxury with the laundry room conveniently located on the second floor alongside all bedrooms, each featuring ample closet space. The primary suite is a retreat, featuring separate vanities, a tiled walk-in shower, tiled floors, and a spacious walk-in closet.The kitchen is a dream, boasting upgraded cabinetry with dovetail drawers and soft-close features, quartz countertops, a tiled backsplash, and designer finishes with upgraded lights and plumbing fixtures throughout. Premier James Hardie cement siding ensures durability and timeless appeal. Don't miss your chance to make this exceptional property your forever home!
- Type:
- Single Family
- Sq.Ft.:
- 2,876
- Status:
- Active
- Beds:
- 4
- Lot size:
- 0.73 Acres
- Year built:
- 2024
- Baths:
- 3.00
- MLS#:
- 100436978
- Subdivision:
- Beddard Ranch
ADDITIONAL INFORMATION
Granville Plan w/ Carolina Room and 3 Car Garage. Estimated completion10/31/24. 4BR/2.5BA w/ primary bedroom down, 3 bedrooms and upstairs including loft/bonus room area. Features include full security system, granite countertops, mudroom, covered rear porch, no city taxes, DH Conley Schools, walk-in closets all on .73 acre corner lot.
- Type:
- Single Family
- Sq.Ft.:
- 2,355
- Status:
- Active
- Beds:
- 3
- Lot size:
- 1.06 Acres
- Year built:
- 2024
- Baths:
- 3.00
- MLS#:
- 100436882
- Subdivision:
- Beddard Ranch
ADDITIONAL INFORMATION
Brunswick Plan. 3BR/2.5BA with Home Office & 3 Car Garage, FML Dining room & Covered Rear Porch. Est completion 10/31/24 Features include: Kitchen with Center Island & Breakfast Nook, Gas Range, Granite Counters, Stainless Appliances, Half Bath down, Gas Log Fireplace in Family Room, Upstairs Primary Bedroom with Dbl Walk-in Closets, Laundry Room, Covered porch rear porch, full security system and much more!
- Type:
- Single Family
- Sq.Ft.:
- 2,921
- Status:
- Active
- Beds:
- 4
- Lot size:
- 1.33 Acres
- Year built:
- 2024
- Baths:
- 3.00
- MLS#:
- 100433558
- Subdivision:
- Beddard Ranch
ADDITIONAL INFORMATION
Cedar Hill Plan. Estimated completion Sept 2024. 4BR/3BA w/ 3 Car Garage, Bonus room, Fml Living & Dining Rooms. Features include stone front elevation w/ metal roof accent, home office on the first floor, large eat-in kitchen with island and pantry, SS appliances all on 1.33 acre lot, with no city taxes, fully installed security system and covered rear porch. The picture is an artistic Rendering and doesn't depict the exact, finished home.
- Type:
- Single Family
- Sq.Ft.:
- 2,325
- Status:
- Active
- Beds:
- 4
- Lot size:
- 0.6 Acres
- Year built:
- 2024
- Baths:
- 3.00
- MLS#:
- 100430977
- Subdivision:
- Beddard Ranch
ADDITIONAL INFORMATION
Drayton Plan. 4BR/2.5BA with a Triple Attached Garage & Large Upstairs Loft/Bonus area. Formal Dining & Separate Eat-in Kitchen with a Center Island, Stainless Appliances w/ Gas Range. Open Family Room with a Gas Log Fireplace. All Bedrooms upstairs, including the spacious Primary Suite, which has an additional sitting area. Bonus/Loft upstairs could function as a play area or family room. 1% LENDER CREDIT WITH PARTICIPATING LENDER (up to $2,500)! The picture is an artistic Rendering and doesn't depict the exact, finished home. Projected completion date 6/30/24.
- Type:
- Single Family
- Sq.Ft.:
- 2,544
- Status:
- Active
- Beds:
- 4
- Lot size:
- 0.58 Acres
- Year built:
- 2024
- Baths:
- 3.00
- MLS#:
- 100428862
- Subdivision:
- Tucker Hill Farm
ADDITIONAL INFORMATION
Arbor Floorplan with 4 bdrms and 3 full baths. 4th bedroom is upstairs complete with full bath and double closet, would be ideal for an entertainment type room, the teenager or office space. MBR separate from others for additional privacy, with tiled walk in shower, double vanity and includes a large walk-in closet. A kitchen island, pantry, gas range, Quartz solid surfaces, laundry room, covered back porch, gas logs, lots of LVP, Quartz for all bathroom countertops, lots of tile, stone and shake accents on front of home and stone on tapered porch post base, as well as gutters. All covered by the builders 1-2-10 year warranty.
- Type:
- Single Family
- Sq.Ft.:
- 1,942
- Status:
- Active
- Beds:
- 4
- Lot size:
- 0.61 Acres
- Year built:
- 2024
- Baths:
- 2.00
- MLS#:
- 100428858
- Subdivision:
- Tucker Hill Farm
ADDITIONAL INFORMATION
Clarion Floorplan with 4 bdrms and 2 full baths. MBR separate from others for additional privacy, with tiled walk in shower, double vanity and includes a large walk-in closet. A kitchen island, pantry, gas range, Quartz solid surfaces, laundry room, covered back porch, gas logs, lots of LVP, Quartz for all bathroom countertops, lots of tile, plus board and batten and gable end accents. Gutters are even included. These are just a few of the many features you will find in this home. All covered by the builders 1-2-10 year warranty.
- Type:
- Single Family
- Sq.Ft.:
- 2,152
- Status:
- Active
- Beds:
- 4
- Lot size:
- 0.59 Acres
- Year built:
- 2024
- Baths:
- 2.00
- MLS#:
- 100428864
- Subdivision:
- Tucker Hill Farm
ADDITIONAL INFORMATION
Carver Floorplan with 4 bdrms and 2 full baths, as well as a flex space that would be an ideal office, hobby or a kids tv room. MBR separate from others for additional privacy, with tiled walk in shower, double vanity and includes a large walk-in closet. A kitchen island, pantry, gas range, Quartz solid surfaces, laundry room, covered back porch, gas logs, lots of LVP, Quartz for all bathroom countertops, lots of tile, plus board and batten and gable end accents. Gutters are even included. These are just a few of the many features you will find in this home. All covered by the builders 1-2-10 year warranty.
- Type:
- Single Family
- Sq.Ft.:
- 2,152
- Status:
- Active
- Beds:
- 4
- Lot size:
- 0.62 Acres
- Year built:
- 2024
- Baths:
- 2.00
- MLS#:
- 100428551
- Subdivision:
- Tucker Hill Farm
ADDITIONAL INFORMATION
Carver Floorplan with 4 bdrms and 2 full baths, as well as a flex space that would be an ideal office, hobby or a kids tv room. MBR separate from others for additional privacy, with tiled walk in shower, double vanity and includes a large walk-in closet. A kitchen island, pantry, gas range, Quartz solid surfaces, laundry room, covered back porch, gas logs, lots of LVP, Quartz for all bathroom countertops, lots of tile, stone/shake accents on front of home plus stone on porch post base. Gutters are even included. These are just a few of the many features you will find in this home. All covered by the builders 1-2-10 year warranty.
$140,000
6146 Nc 33 Grimesland, NC 27837
- Type:
- Manufactured Home
- Sq.Ft.:
- 1,493
- Status:
- Active
- Beds:
- 3
- Lot size:
- 1.43 Acres
- Year built:
- 1995
- Baths:
- 2.00
- MLS#:
- 100384182
- Subdivision:
- Not In Subdivision
ADDITIONAL INFORMATION
Right off of 33, 3 bed 2 bath double wide with lots of outside storage and enclosed porches. Sold As is

Grimesland Real Estate
The median home value in Grimesland, NC is $147,100. This is higher than the county median home value of $121,000. The national median home value is $219,700. The average price of homes sold in Grimesland, NC is $147,100. Approximately 52.74% of Grimesland homes are owned, compared to 30.38% rented, while 16.88% are vacant. Grimesland real estate listings include condos, townhomes, and single family homes for sale. Commercial properties are also available. If you see a property you’re interested in, contact a Grimesland real estate agent to arrange a tour today!
Grimesland, North Carolina 27837 has a population of 483. Grimesland 27837 is more family-centric than the surrounding county with 33.92% of the households containing married families with children. The county average for households married with children is 29.08%.
The median household income in Grimesland, North Carolina 27837 is $38,631. The median household income for the surrounding county is $43,526 compared to the national median of $57,652. The median age of people living in Grimesland 27837 is 52.3 years.
Grimesland Weather
The average high temperature in July is 89.7 degrees, with an average low temperature in January of 34.2 degrees. The average rainfall is approximately 50.3 inches per year, with 2 inches of snow per year.
