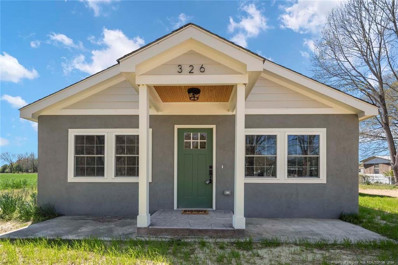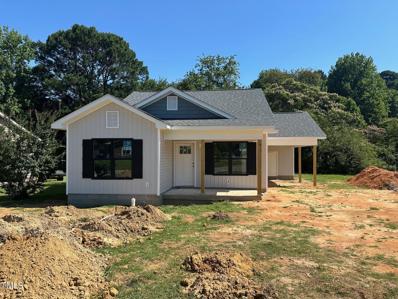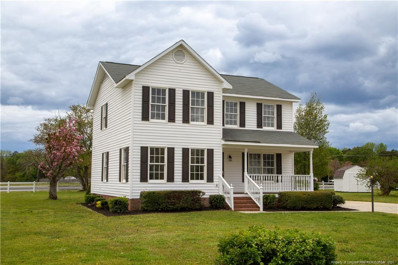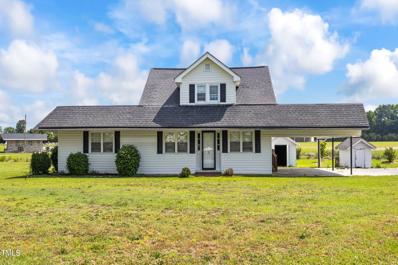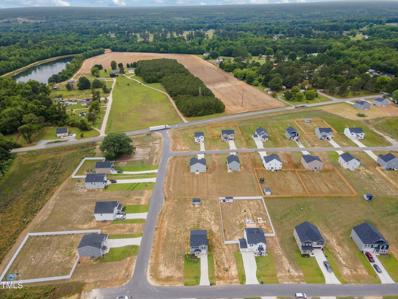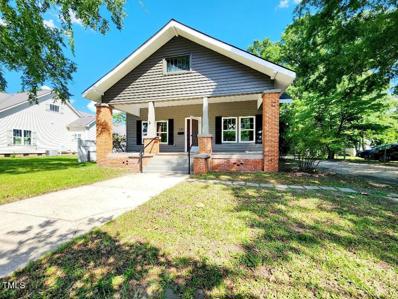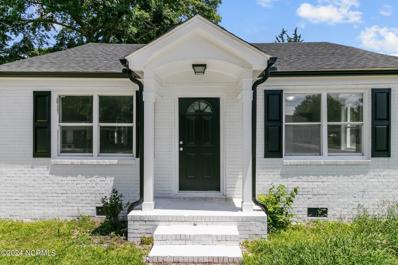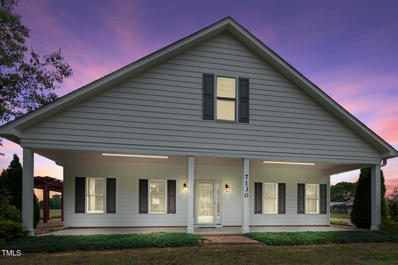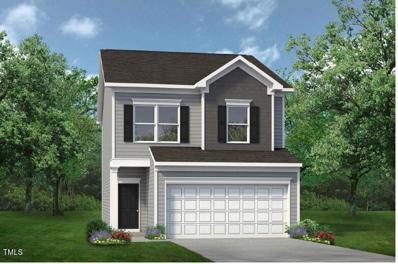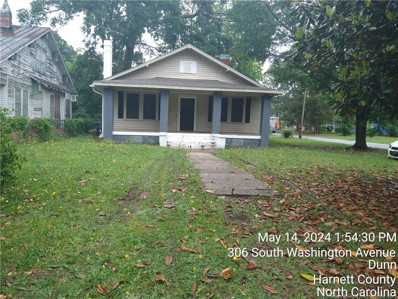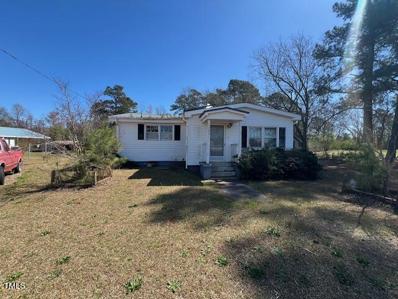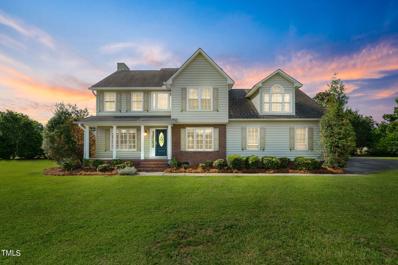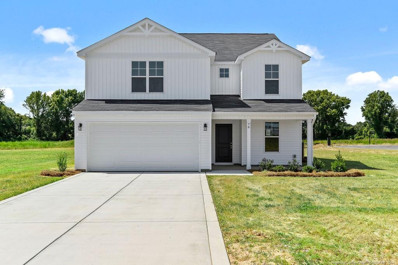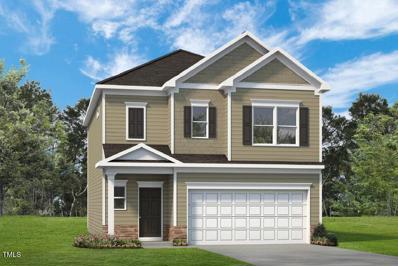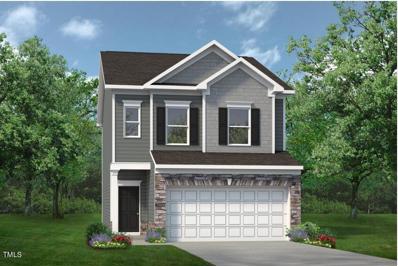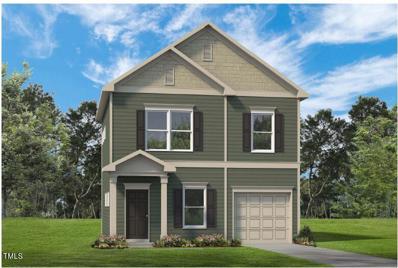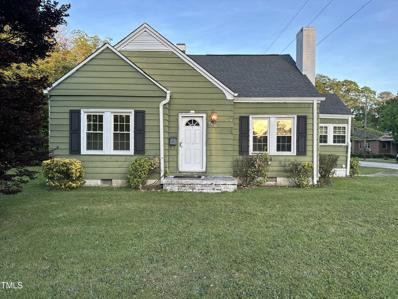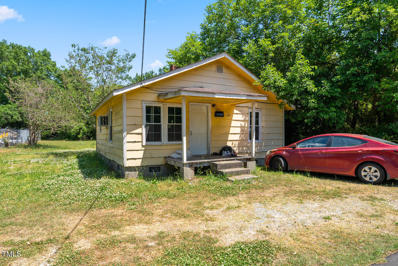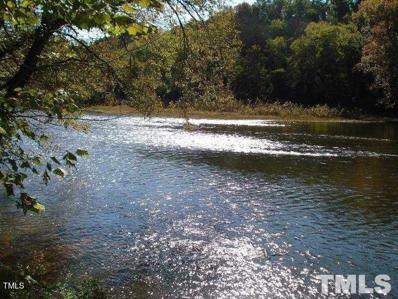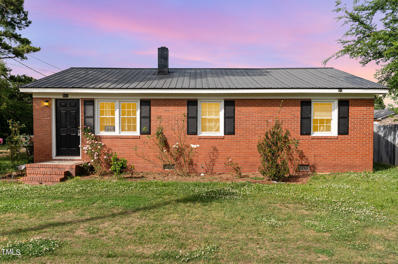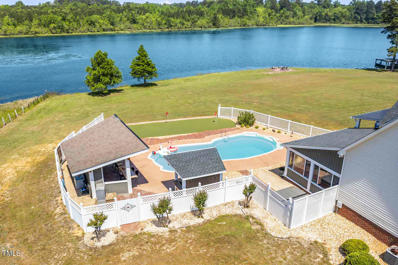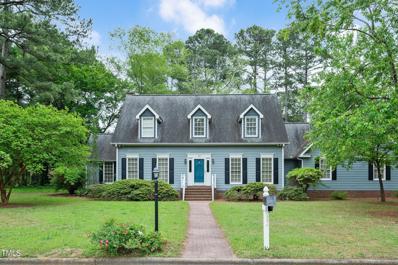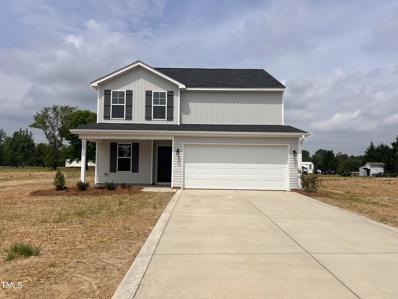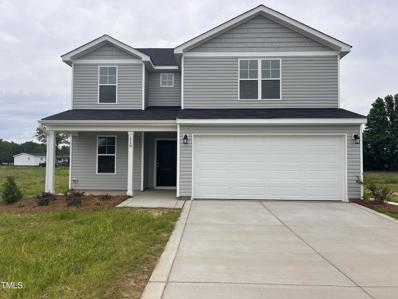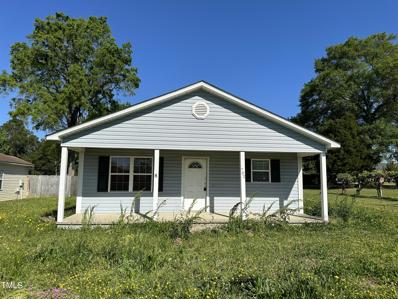Dunn NC Homes for Sale
$267,900
326 Iris Bryant Road Dunn, NC 28334
- Type:
- Single Family
- Sq.Ft.:
- 1,480
- Status:
- NEW LISTING
- Beds:
- 3
- Year built:
- 1947
- Baths:
- 2.00
- MLS#:
- LP726917
ADDITIONAL INFORMATION
Fully remodeled, move in ready 3 bedroom 2 bath home is ready for new owners. This beautiful Ranch Style home has a new construction feel throughout. This home provides ample space both indoors and outdoors. Open concept living and dining combo. Elegant kitchen with all new appliances. Granite countertop w/ LVP in living spaces and bathrooms, carpet in bedrooms. New bathrooms with double vanities and modern design. New Roof and New HVAC and ducts 2024, whole house has been wired and replumbed Don't forget about the 24X32 wired, detached 2 car garage, Close to downtown Dunn and I-95. 45 minute commute to Downtown Raleigh and Fort Liberty is only 30 mins away. This home has it all!
$269,900
221 E Moon Circle Dunn, NC 28334
- Type:
- Single Family
- Sq.Ft.:
- 1,187
- Status:
- NEW LISTING
- Beds:
- 3
- Lot size:
- 0.26 Acres
- Year built:
- 2024
- Baths:
- 2.00
- MLS#:
- 10034335
- Subdivision:
- Grove Park Heights
ADDITIONAL INFORMATION
This adorable new construction plan features an open concept with living / dining room / and kitchen all viewable from the front door. 2 full baths are a plus. Primary suite has tray ceilings, WIC, double vanity in bath, and linen closet. Plan features include: carport, luxury laminate flooring, tile flooring, granite tops, SS appliances, tray ceilings, pantry, and so much more. The perfect home for your next chapter awaits.
$289,000
105 Carriage Court Dunn, NC 28334
- Type:
- Single Family
- Sq.Ft.:
- 1,740
- Status:
- NEW LISTING
- Beds:
- 3
- Year built:
- 1997
- Baths:
- 3.00
- MLS#:
- LP726824
- Subdivision:
- Candlewood
ADDITIONAL INFORMATION
Seller Offering $1500 in seller concessions towards closing costs before June 15th! Don't Miss the opportunity to own this beautifully remodeled home! Schedule your showing today!Welcome to 105 Carriage Ct in Dunn, NC. This property offers a perfect blend of modern style and convenience. Recently remodeled, this home features new Sherwin Williams interior paint, luxurious tile bathrooms, and sleek vinyl plank flooring throughout.The kitchen is a standout, boasting brand new appliances and stunning Level II quartz countertops. The bathrooms don't fall short, with matte black hardware, Luxury quartz counter tops, and rustic style tile. Step outside to enjoy the refinished front and back decks, perfect for outdoor relaxation or entertaining. New vapor barrier installed.Conveniently located near shopping centers, this home offers both comfort and accessibility. Don't miss the chance to call this beautifully property your own. near shopping centers, this home offers both comfort and accessibility. Don't miss the chance to call this beautifully property your own.
$265,000
11 Partin Road Dunn, NC 28334
- Type:
- Single Family
- Sq.Ft.:
- 2,093
- Status:
- Active
- Beds:
- 3
- Lot size:
- 0.9 Acres
- Year built:
- 1950
- Baths:
- 2.00
- MLS#:
- 10033346
- Subdivision:
- Not In A Subdivision
ADDITIONAL INFORMATION
This 3 bed/1 bath home offers lots of space for growth! There is bonus room on 2nd floor. The Kitchen overlooks the backyard, has breakfast nook, mixed appliances & more! The Master has walk in closet and easy access to bathroom. There are out buildings, covered parking and the list goes on. Welcome home with NO HOA!
- Type:
- Single Family
- Sq.Ft.:
- 1,865
- Status:
- Active
- Beds:
- 3
- Lot size:
- 0.5 Acres
- Year built:
- 2023
- Baths:
- 3.00
- MLS#:
- 10033095
- Subdivision:
- To Be Added
ADDITIONAL INFORMATION
Beautiful like new home and in a newly built community! The open kitchen seamlessly transitions into a cozy dining area and a spacious living room. The kitchen features a versatile island for eating, entertaining and plenty of counter space. Upstairs, you'll find 3 bedrooms, including a spacious owner's suite with a large bedroom, ensuite bath with tub, shower and dual vanities, with a walk-in closet. The secondary bedrooms are spacious and share a full bathroom. Additionally, there is a loft area that can be used in a variety of ways, ready for you to make it yours! The shed will be removed before closing.
$259,900
306 N Ellis Avenue Dunn, NC 28334
- Type:
- Single Family
- Sq.Ft.:
- 1,565
- Status:
- Active
- Beds:
- 3
- Lot size:
- 0.25 Acres
- Year built:
- 1928
- Baths:
- 2.00
- MLS#:
- 10031960
- Subdivision:
- To Be Added
ADDITIONAL INFORMATION
Welcome to your future home! This beauty has 3 bedrooms with 2 bathrooms, an open-concept living area that seamlessly flows into a brand new kitchen featuring stunning granite countertops and backsplashes. It is complete with brand new top-of-the-line appliances and ample counter space for your culinary adventures. The bedrooms are generously sized, offering a tranquil retreat after a long day. The two full bathrooms have been designed with a keen eye for style and comfort. With new sheetrock, paint, new laminate waterproof floors throughout, new carpet, new doors, new windows and new Plumbing. This property is 45 min from Raleigh and 30 mins away from Fort Bragg. Home is FHA and USDA loan eligible! Seller offers a 1 year Home Warranty for the buyer's peaceful mind.
- Type:
- Single Family
- Sq.Ft.:
- 1,448
- Status:
- Active
- Beds:
- 3
- Lot size:
- 0.16 Acres
- Year built:
- 1940
- Baths:
- 2.00
- MLS#:
- 100447029
- Subdivision:
- Not In Subdivision
ADDITIONAL INFORMATION
Fresh paint, awesome laundry room, new HVAC, updated kitchen, updated cabinets, updated counters, like new 3 beds, 2baths. Conveniently located in the the city of Dunn within one hour of Raleigh and Fayetteville. Professional photos and measurements to follow.
$549,900
7130 Nc 242 Hwy Dunn, NC 28334
- Type:
- Single Family
- Sq.Ft.:
- 2,275
- Status:
- Active
- Beds:
- 2
- Lot size:
- 2.04 Acres
- Year built:
- 2017
- Baths:
- 3.00
- MLS#:
- 10031753
- Subdivision:
- Not In A Subdivision
ADDITIONAL INFORMATION
#Workshop #Boat Storage #Convenient location #Two (2) acres #Custom built #Covered Parking Welcome to your dream home! This delightful custom-built gem from 2017 sits on a sprawling 2-acre lot, offering 2,275 square feet of modern comfort and peaceful country vibes. Picture yourself on the huge covered front porch, perfect for rocking chairs and sipping lemonade. The landscaping is stunning, and the rear entry carport doubles as a covered patio—ideal for family BBQs and gatherings. Plus, there's a cozy covered side patio with a charming trellis and beautiful green surroundings. Inside, the open-concept layout is filled with light, thanks to the many windows and French doors. The kitchen is a chef's paradise, with a massive island that has its own eating bar, an electric cooktop, and gorgeous granite countertops. Stainless steel appliances, a built-in oven, and a sleek range hood complete this culinary haven. A convenient half bath is located just off the kitchen and family room areas, perfect for guests. The owner's suite is a true retreat with a tray ceiling, double walk-in closets, a luxurious double vanity, a jetted garden tub, and a walk-in marble shower. The second bedroom, also on the main floor, offers comfort and style with its luxury vinyl plank flooring. With two bedrooms, this home provides ample space and privacy, making it perfect for those who prioritize larger, more luxurious living spaces. Plus, the upstairs bonus room with a half bath adds over 650 square feet of flexible space, perfect for anything from a home office to a fun playroom. But wait, there's more! The star of the show is the amazing workshop. At 40 ft by 60 ft, it has a kitchen, half bath, and drive-thru roll-up doors—great for parking an RV, boat, or all your toys. Built with concrete blocks and featuring a commercial-style heater, this workshop is ready for anything you can dream up. Located in a fantastic spot with easy access to Dunn, Benson, I-95, and I-40, this home offers the best of both worlds: tranquil living with all the conveniences nearby. Don't miss out on this special property where you can create lasting memories and enjoy life to the fullest.
- Type:
- Single Family
- Sq.Ft.:
- 1,743
- Status:
- Active
- Beds:
- 3
- Lot size:
- 0.11 Acres
- Year built:
- 2024
- Baths:
- 3.00
- MLS#:
- 10031626
- Subdivision:
- Avery Chase
ADDITIONAL INFORMATION
Smith Douglas Homes proudly presents the Manchester II plan at Avery Chase. This new plan to the Raleigh area is loaded with many attractive upgrades, including granite countertops in kitchen,Kitchen Island and dual sink vanity in owner's bathroom. Open floor plan with a large family room and large kitchen downstairs with 3 ample sized bedrooms all upstairs. Enjoy the community pickle ball court, tot lot and sidewalks. Walking distance to shopping and restaurants
- Type:
- Single Family
- Sq.Ft.:
- 1,372
- Status:
- Active
- Beds:
- 3
- Year built:
- 1920
- Baths:
- 2.00
- MLS#:
- LP726213
ADDITIONAL INFORMATION
Beautifully Renovated Ranch Style Home in the heart of Dunn.new HVAC, new plumbing. New Laminate Floors throughout common areas, and new paint! Gas fireplace is perfect or the upcoming winter months. Formal dining room leads to upgraded kitchen with Granite countertops and new appliances. 2 full baths, one featuring a beautiful stand up tile shower! Front porch was redone :) Corner lot, has lots of yard space. This will not last long!
- Type:
- Single Family
- Sq.Ft.:
- 1,022
- Status:
- Active
- Beds:
- 3
- Lot size:
- 0.78 Acres
- Year built:
- 1962
- Baths:
- 1.00
- MLS#:
- 10031059
- Subdivision:
- Not In A Subdivision
ADDITIONAL INFORMATION
Property located on service road on I95. Great visibility and with some zoning of property commercial.
$425,000
101 Windsor Drive Dunn, NC 28334
- Type:
- Single Family
- Sq.Ft.:
- 2,967
- Status:
- Active
- Beds:
- 5
- Lot size:
- 0.46 Acres
- Year built:
- 1996
- Baths:
- 4.00
- MLS#:
- 10033978
- Subdivision:
- Canterbury
ADDITIONAL INFORMATION
Welcome to your dream home in the highly sought-after Canterbury subdivision in Dunn, NC! This property offers just under 3,000 square feet of luxurious living space, featuring 5 bedrooms and 3.5 bathrooms, perfectly designed to accommodate your family's needs. Step inside to discover a freshly painted interior with beautiful hardwood flooring that flows seamlessly throughout the home. The heart of the home, the kitchen, has been tastefully updated with modern fixtures and finishes, ensuring you have everything you need to create culinary masterpieces. One of the highlights of this home is the two primary suites, each boasting its own private bathroom for ultimate convenience and privacy. The first-floor primary suite is a true retreat, offering easy access without the need to climb stairs. The remaining bedrooms are generously sized, providing ample space for family, guests, or a home office. The updated bathrooms add a touch of elegance and modernity, enhancing the overall appeal of this well-maintained home, originally built in 1996. Outside, you'll find a fenced-in backyard featuring a large two-tiered covered deck and a concrete patio, perfect for entertaining or simply unwinding while enjoying the serene view of the open field. Located at the end of a quiet street, this home offers the peace and tranquility you've been searching for. Priced to sell, it represents an incredible value in one of Dunn's most desirable neighborhoods. Don't miss your chance to make this exceptional property your new home. Schedule a showing today and experience the perfect blend of comfort, style, and convenience!
- Type:
- Single Family
- Sq.Ft.:
- 2,530
- Status:
- Active
- Beds:
- 4
- Lot size:
- 0.5 Acres
- Year built:
- 2024
- Baths:
- 3.00
- MLS#:
- LP725894
ADDITIONAL INFORMATION
Introducing the amazing Dogwood Plan by Ben Stout Construction. This home has it all! Four bedrooms and a large recreation room upstairs, including an oversized owner's suite complete with dual vanities and large walk-in closet. The main floor has a large open living area that joins the spacious kitchen and dining area, complete with an island and large pantry. This is a perfect space for a large gathering and/or entertaining. The main level also has a study off the foyer, and a flex room for additional living area that could be used as a play room/exercise room or additional office space. Large .5 acre lot and conveniently located close to downtown Dunn and I-95
- Type:
- Single Family
- Sq.Ft.:
- 1,933
- Status:
- Active
- Beds:
- 4
- Lot size:
- 0.11 Acres
- Year built:
- 2024
- Baths:
- 3.00
- MLS#:
- 10029288
- Subdivision:
- Avery Chase
ADDITIONAL INFORMATION
Smith Douglas Homes proudly presents the Braselton II plan at Avery Chase. This open floor concept home has 4 bedrooms upstairs, a loft upstairs and a spacious primary bedroom as well. Downstairs enjoy your kitchen with stainless steel appliances, Island and granite countertops. This home also boasts a screened-in covered patio!
- Type:
- Single Family
- Sq.Ft.:
- 1,743
- Status:
- Active
- Beds:
- 3
- Lot size:
- 0.12 Acres
- Year built:
- 2024
- Baths:
- 3.00
- MLS#:
- 10028888
- Subdivision:
- Avery Chase
ADDITIONAL INFORMATION
Smith Douglas Homes proudly presents the Manchester II plan at Avery Chase. This new plan to the Raleigh area is loaded with many attractive upgrades, including granite countertops in kitchen, upgraded 36'' cabinets, Luxury plank flooring in main living areas and a 5' W/I shower in owner bathroom (to name a few). Open floor plan with a large family room and large kitchen downstairs with 3 ample sized bedrooms all upstairs. Enjoy the community pickle ball court, tot lot and sidewalks. Walking distance to shopping and restaurants
- Type:
- Single Family
- Sq.Ft.:
- 1,215
- Status:
- Active
- Beds:
- 3
- Lot size:
- 0.12 Acres
- Year built:
- 2024
- Baths:
- 3.00
- MLS#:
- 10028836
- Subdivision:
- Avery Chase
ADDITIONAL INFORMATION
Smith Douglas Homes proudly presents The Kensington plan at Avery Chase. Brand new plan for a brand-new community located near all the conveniences like shopping, hospital and retail. New home construction at an affordable price, the Kensington plan has 3 bedrooms and 2.5 baths with many upgrades throughout: including granite countertops, 36'' upgraded cabinets, Stainless Steel Appliances, luxury vinyl plank flooring in main living areas and much more!
$242,500
900 N Orange Avenue Dunn, NC 28334
- Type:
- Single Family
- Sq.Ft.:
- 1,809
- Status:
- Active
- Beds:
- 4
- Lot size:
- 0.26 Acres
- Year built:
- 1939
- Baths:
- 3.00
- MLS#:
- 10031344
- Subdivision:
- Not In A Subdivision
ADDITIONAL INFORMATION
Welcome to this beautifully remodeled 4-bedroom, 2.5-bathroom home boasting 1,809 SqFt of living space, nestled on a spacious 0.26-acre lot. Key upgrades include new LVP flooring in the downstairs, new countertops and updated cabinets in the kitchen and a new tankless water heater that was just installed! As you walk into this adorable home, you will instantly realize that the inside is much bigger than the outside appears. This property features a newer HVAC system which was installed in 2021. The roof and windows were replaced in 2014, ensuring comfort and energy efficiency. The home also includes a walk in attic which is great for storage! The back yard includes a carport, a wired and spacious shed and dual driveways. The sellers are also leaving their gas grill which is attached to the natural gas line. The home has been maintained well, with a recent termite inspection for added peace of mind. Plus, it comes with a home warranty, providing extra security for your investment. Located in a serene neighborhood with quiet, friendly neighbors, this home offers a peaceful retreat while being conveniently close to local amenities. Don't miss the opportunity to make this adorable property your new home! Schedule a showing today and experience the perfect combination of modern upgrades and classic charm.
$125,000
105 E Cole Street Dunn, NC 28334
- Type:
- Single Family
- Sq.Ft.:
- 708
- Status:
- Active
- Beds:
- 2
- Lot size:
- 0.19 Acres
- Year built:
- 1940
- Baths:
- 1.00
- MLS#:
- 10027985
- Subdivision:
- Not In A Subdivision
ADDITIONAL INFORMATION
One story home featuring 2 bedrooms and 1 bathroom. Located on a quiet street and close to I-95 this property would make a great addition to any investor's portfolio. Written lease and tenant in place.
$1,250,000
236 Olde Ferry Lane Dunn, NC 28334
- Type:
- Single Family
- Sq.Ft.:
- 4,410
- Status:
- Active
- Beds:
- 4
- Lot size:
- 5 Acres
- Year built:
- 1996
- Baths:
- 4.00
- MLS#:
- 10027899
- Subdivision:
- Olde Ferry Crossing
ADDITIONAL INFORMATION
*SPECTACULAR RIVERFRONT HOME ON 5 ACRES OVERLOOKING THE CAPE FEAR RIVER!* Incredible RIVER-FRONT Views from Your Huge/Open Family Room, Sunroom, Breakfast Room & Back Porch! From Your Front Porch-Enjoy Nature's Scenic Beauty of a Mountain-like Wooded Ravine & Stream! Awesome Home w/ 4,410 sf, 4 BR's, 3.5 BA's, HUGE *BONUS/RECREATION* Room & many Upgrades! 2,222 sf ''Man-Cave'' Basement WORKSHOP/Garage Combo w/ Kitchen & Bathroom! With this Acreage, it may be possible for Relatives to Build next to You! Golf Course & Private Air Strip nearby! OPTION: If ALL of the 5 Acres of land is not desired, the seller will sell the Home and just 2 Acres for $1,000,000. Great Harnett County Location near Campbell University, halfway between Raleigh & Fayetteville/Ft Liberty.
$199,999
407 E Pearsall Street Dunn, NC 28334
- Type:
- Ranch
- Sq.Ft.:
- 1,043
- Status:
- Active
- Beds:
- 3
- Lot size:
- 0.22 Acres
- Year built:
- 1966
- Baths:
- 1.00
- MLS#:
- 10027099
- Subdivision:
- Not In A Subdivision
ADDITIONAL INFORMATION
No HOA! The cozy brick ranch home offers many wonderful features including granite counter tops, LVP flooring, large fenced in back yard, metal roof and spacious bedrooms. Fridge, washer, and dryer will stay! Great starter home! Move in ready! Easy access to I-95.
- Type:
- Single Family
- Sq.Ft.:
- 3,528
- Status:
- Active
- Beds:
- 3
- Lot size:
- 27.07 Acres
- Year built:
- 2004
- Baths:
- 4.00
- MLS#:
- 10026538
- Subdivision:
- Not In A Subdivision
ADDITIONAL INFORMATION
🔥🔥 Price Reduced 🔥🔥 #Waterfront home #Covered porch overlooking 50 acre lake #In-ground pool #Hot tub #boat dock #Three beds & 3.5 baths #Putting green #Fruit trees & grape vines #Boating #Fishing #Cabana by the pool #Detached building #Read the entire story below... Nestled amidst the serene beauty of Moorewood Pond, this extraordinary lakefront property offers a lifestyle of unparalleled opportunity, luxury and tranquility. Boasting over 3,500 square feet of heated living space, this picturesque retreat sits on the shores of a 50-acre lake, inviting you to experience the essence of resort-style living every day of the year. Conveniently located just 8 miles from Dunn, Benson, and Newton Grove, this idyllic haven provides easy access to major highways, including I-95 and I-40, as well as the pristine beaches of North Carolina and South Carolina. Whether you're seeking a permanent residence or a weekend getaway, this exceptional location ensures that you're never far from the comforts of modern living and the allure of natural beauty. As you step inside, you'll be greeted by storybook views and breathtaking sunsets that paint the sky with hues of gold and crimson. The interior of this exquisite home features 3 bedrooms and 3 ½ bathrooms, including an expansive owner's suite that epitomizes what could be referred to as rustic luxury. With oil-rubbed bronze lighting fixtures, hickory wood bedroom flooring, a spacious walk-in closet with cedar accents, tile bathroom flooring, double-vessel sink vanity, a lavish soaking tub, and a tile shower, this sanctuary offers the perfect retreat from the stresses of everyday life. The heart of the home is the vast and bright kitchen, which showcases wood-stained cabinets, granite countertops, and a serving island that doubles as an eating bar. From the breakfast area with its panoramic views of the lake to the adjacent great room and sunroom overlooking the in-ground pool and lake, every corner of this residence exudes warmth and hospitality. Upstairs, you'll find two additional bedrooms, two full bathrooms, and a sprawling bonus/flex room. The phenomenal layout of the upstairs and separate entry access is perfect for someone who desires a secondary owner suite. Outside, entertainment options abound from boating to fishing to simply enjoying all the amazing property features. With an in-ground pool, entertainment cabana, outdoor kitchen, 6-person hot tub by Hot Springs, 3-hole putting green, and custom brick-paver fire pit, the opportunities for relaxation and recreation are nearly endless. Other notable structures on the property include an insulated metal building perfect for a workshop, man cave/she shed, a boat house, a wooden barn for storage, a fishing shack, and a floating boat dock. For your guests or additional income potential, the property includes a charming guest house with 2 bedrooms, 1 ½ bathrooms, and a separate driveway with an electronic entry gate. With its unparalleled amenities and breathtaking surroundings, this lakefront retreat offers a rare opportunity to embrace the joys of waterfront living in style. Whether you're seeking a peaceful sanctuary or an entertainer's paradise, this remarkable property promises a lifestyle beyond compare.
$375,000
102 Wade Avenue Dunn, NC 28334
- Type:
- Single Family
- Sq.Ft.:
- 2,652
- Status:
- Active
- Beds:
- 3
- Lot size:
- 0.59 Acres
- Year built:
- 1992
- Baths:
- 3.00
- MLS#:
- 10026230
- Subdivision:
- Lakeside Village
ADDITIONAL INFORMATION
BEAUTIFUL Colonial style home in a peaceful neighborhood conveniently located with an ASSUMABLE VA LOAN with a super low rate! 3 bedrooms, 3 FULL bathrooms, a bonus room, and two office areas - this home has it all! Interior features granite countertops, hardwood floors, and an oversized garage. Dehumidifier in crawlspace and water purification system!
$319,950
107 Alderman Court Dunn, NC 28334
- Type:
- Single Family
- Sq.Ft.:
- 2,152
- Status:
- Active
- Beds:
- 4
- Lot size:
- 0.56 Acres
- Year built:
- 2024
- Baths:
- 3.00
- MLS#:
- 10024421
- Subdivision:
- To Be Added
ADDITIONAL INFORMATION
Introducing the Cardinal Plan by Ben Stout Construction. This spacious two story homes offers four full bedrooms plus a loft/rec room upstairs and a wide open concept floor plan in the main living area, as well as an additional room down that could serve as an office/formal area or play room. Upon entering the home you'll notice a welcoming foyer with flex room and then opens to large open living area w/spacious family room connected to kitchen and dining area. Kitchen has plenty of counter space, an island w/space for bar stools and a pantry. Owners suite offers double vanity and large walk-in closet. Large .56 acre lot and conveniently located close to downtown Dunn and I-95
$334,950
119 Alderman Court Dunn, NC 28334
- Type:
- Single Family
- Sq.Ft.:
- 2,530
- Status:
- Active
- Beds:
- 4
- Lot size:
- 0.75 Acres
- Year built:
- 2024
- Baths:
- 3.00
- MLS#:
- 10024423
- Subdivision:
- To Be Added
ADDITIONAL INFORMATION
Introducing the amazing Dogwood Plan by Ben Stout Construction. This home has it all! Four bedrooms and a large recreation room upstairs, including an oversized owner's suite complete with dual vanities and large walk-in closet. The main floor has a large open living area that joins the spacious kitchen and dining area, complete with an island and large pantry. This is a perfect space for a large gathering and/or entertaining. The main level also has a study off the foyer, and a flex room for additional living area that could be used as a play room/exercise room or additional office space. Large .56 acre lot and conveniently located close to downtown Dunn and I-95
- Type:
- Single Family
- Sq.Ft.:
- 1,474
- Status:
- Active
- Beds:
- 3
- Lot size:
- 0.24 Acres
- Year built:
- 2011
- Baths:
- 2.00
- MLS#:
- 10023890
- Subdivision:
- Not In A Subdivision
ADDITIONAL INFORMATION
What a opportunity here! This home has so much potential. Covered front porch would make a great place to sip afternoon coffee (or sweet tea). Living room opens to kitchen/dining area that offers plenty of cabinets with pantry making entertaining a breeze. Primary bedroom has large walk in closet with private bath. 2 additional bedrooms and full bath complete home. Once shown a little TLC this one will be good as new! Only 1 mile to shopping & dining. Within 20 minutes to Campbell University. Less than 1 hour to Raleigh, Fayetteville, and Sanford. ***BEING SOLD AS IS, WHERE IS***This is a Judicial sale subject to a 10 day upset bid period.***

Information Not Guaranteed. Listings marked with an icon are provided courtesy of the Triangle MLS, Inc. of North Carolina, Internet Data Exchange Database. The information being provided is for consumers’ personal, non-commercial use and may not be used for any purpose other than to identify prospective properties consumers may be interested in purchasing or selling. Closed (sold) listings may have been listed and/or sold by a real estate firm other than the firm(s) featured on this website. Closed data is not available until the sale of the property is recorded in the MLS. Home sale data is not an appraisal, CMA, competitive or comparative market analysis, or home valuation of any property. Copyright 2024 Triangle MLS, Inc. of North Carolina. All rights reserved.

Dunn Real Estate
The median home value in Dunn, NC is $117,600. This is lower than the county median home value of $162,700. The national median home value is $219,700. The average price of homes sold in Dunn, NC is $117,600. Approximately 45.85% of Dunn homes are owned, compared to 43.17% rented, while 10.98% are vacant. Dunn real estate listings include condos, townhomes, and single family homes for sale. Commercial properties are also available. If you see a property you’re interested in, contact a Dunn real estate agent to arrange a tour today!
Dunn, North Carolina 28334 has a population of 9,657. Dunn 28334 is less family-centric than the surrounding county with 28.15% of the households containing married families with children. The county average for households married with children is 35.07%.
The median household income in Dunn, North Carolina 28334 is $29,848. The median household income for the surrounding county is $50,323 compared to the national median of $57,652. The median age of people living in Dunn 28334 is 41.8 years.
Dunn Weather
The average high temperature in July is 89.3 degrees, with an average low temperature in January of 29.7 degrees. The average rainfall is approximately 46.4 inches per year, with 2.2 inches of snow per year.
