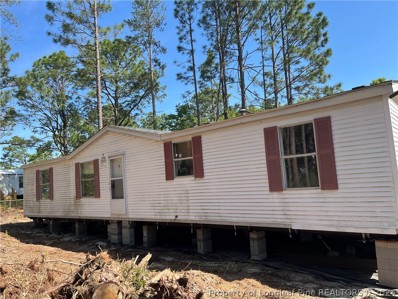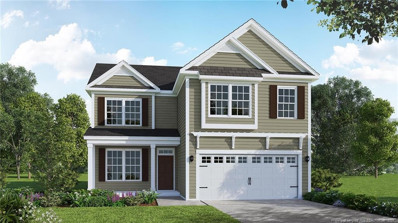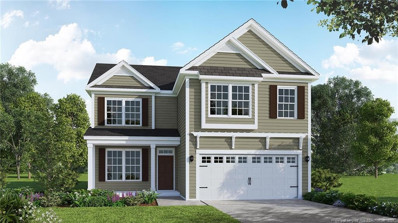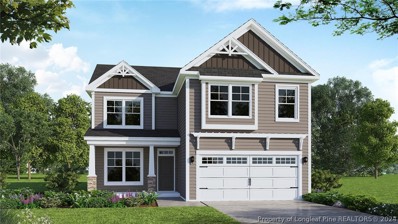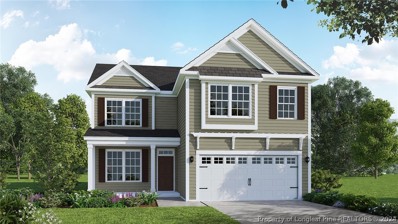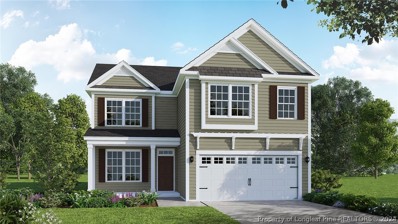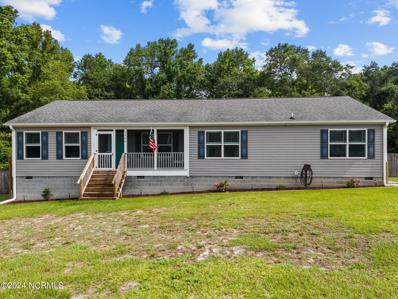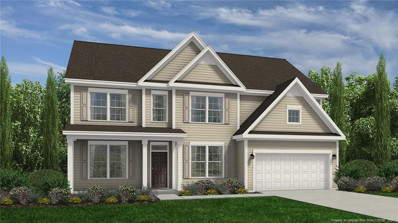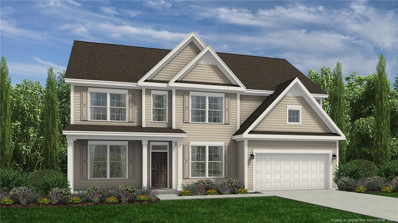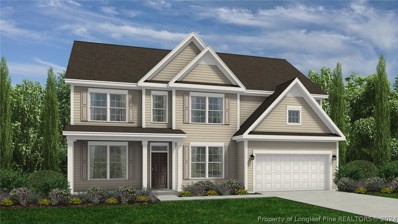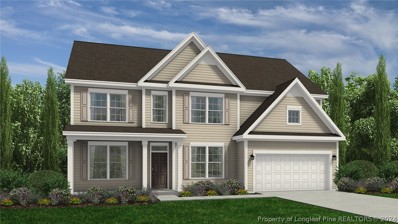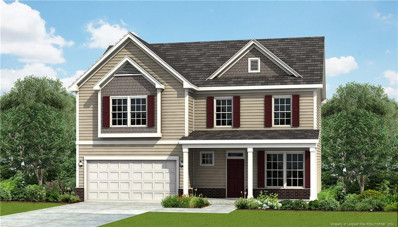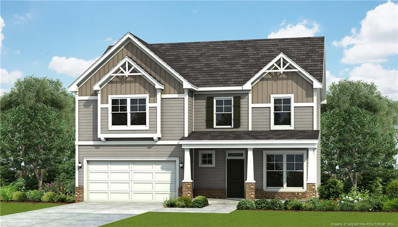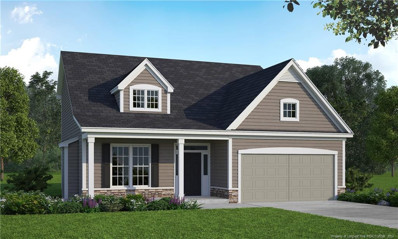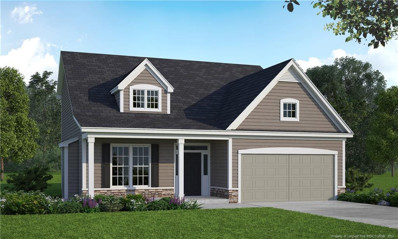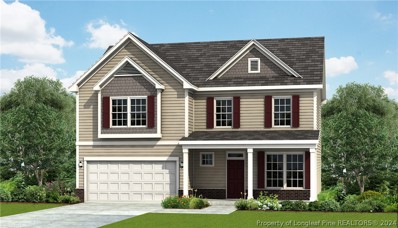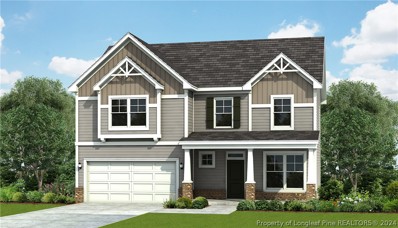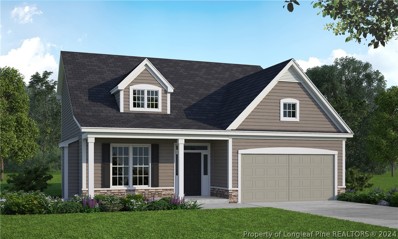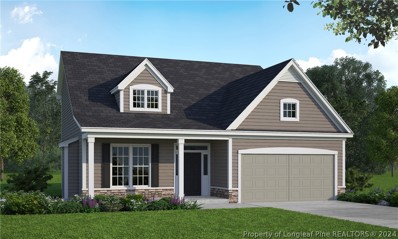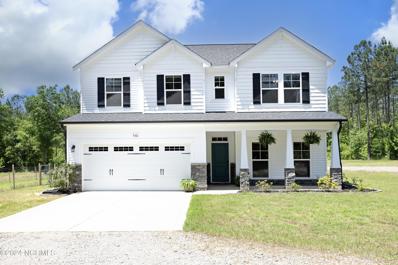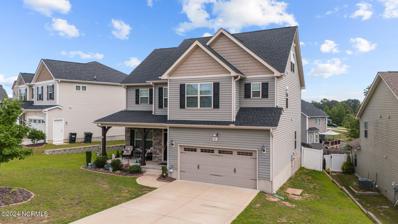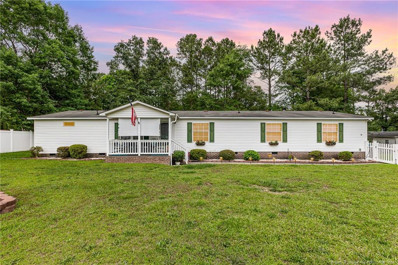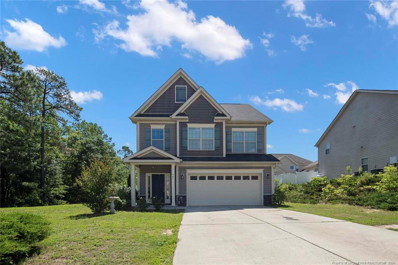Cameron NC Homes for Sale
$69,900
41 Patton Lane Cameron, NC 28326
- Type:
- Mobile Home
- Sq.Ft.:
- 1,248
- Status:
- NEW LISTING
- Beds:
- 3
- Lot size:
- 0.46 Acres
- Baths:
- 2.00
- MLS#:
- 726270
- Subdivision:
- None
ADDITIONAL INFORMATION
ATTENTION INVESTORS AND CONTRACTORS! LAND AND HOME!! A 3 bedroom/2 full bathroom double wide has just been moved onto this .46 acre lot conveniently located in Cameron. Less than 30 minutes to Fort Liberty and only an hour from Raleigh! Home has been blocked, leveled and tied down and a vapor barrier has been installed. Buyer will need to install septic system and water tap and hook the home up to utilities as well as renovate. Sold AS-IS, WHERE-IS. Title to MH is currently lost, sellers will help the buyer recover the DMV title through the DMV after closing but will not wait on closing for DMV title. Mobile home conveys with a bill of sale only. Title to land is clear and ready to be conveyed immediately. Age unknown. No steps currently installed. Please be cautious while viewing.Septic design has been submitted to the county and has been approved. Site plan submitted to the county available.
$362,000
30 Willow Walk Way Cameron, NC 28326
- Type:
- Single Family
- Sq.Ft.:
- n/a
- Status:
- NEW LISTING
- Beds:
- 4
- Lot size:
- 0.41 Acres
- Year built:
- 2024
- Baths:
- 2.50
- MLS#:
- LP726400
ADDITIONAL INFORMATION
UNDER CONSTRUCTION! The Cardinal, built by Dream Finders Homes, is a charming home plan available in The Colony at Lexington Plantation. With a welcoming covered front porch, the home's entrance leads to an inviting foyer. A formal dining room greets visitors at the front, setting a tone for the remainder of the home. The spacious kitchen not only provides room for meal preparation and dining but also seamlessly connects to the family room, complete with a fireplace and powder room. Moving upstairs, the home features a luxurious owner’s suite with a walk-in closet and an attached bathroom complete with a tub, dual vanities, and a walk-in shower. The second floor also includes three more bedrooms, a full bathroom with dual vanities, a laundry room, and an open office or loft area, adding versatility to the layout. This home offers a blend of comfort and style, making it a must-see opportunity that you won't want to pass up on. versatility to the layout. This home offers a blend of comfort and style, making it a must-see opportunity that you won't want to pass up on.
$394,900
41 Waverly Way Cameron, NC 28326
- Type:
- Single Family
- Sq.Ft.:
- n/a
- Status:
- NEW LISTING
- Beds:
- 4
- Lot size:
- 0.68 Acres
- Year built:
- 2024
- Baths:
- 2.50
- MLS#:
- LP726396
ADDITIONAL INFORMATION
UNDER CONSTRUCTION! The Cardinal, built by Dream Finders Homes, is a charming home plan available in The Colony at Lexington Plantation. With a welcoming covered front porch, the home's entrance leads to an inviting foyer. A formal dining room greets visitors at the front, setting a tone for the remainder of the home. The spacious GOURMET kitchen not only provides room for meal preparation and dining but also seamlessly connects to the family room, complete with a fireplace and powder room. Moving upstairs, the home features a luxurious owner’s suite with a walk-in closet and an attached bathroom complete with a tub, dual vanities, and a walk-in shower. The second floor also includes three more bedrooms, a full bathroom with dual vanities, a laundry room, and an open office or loft area, adding versatility to the layout. This home offers a blend of comfort and style, making it a must-see opportunity that you won't want to pass up on. area, adding versatility to the layout. This home offers a blend of comfort and style, making it a must-see opportunity that you won't want to pass up on.
$394,854
39 Steeple Ridge Cameron, NC 28326
- Type:
- Single Family
- Sq.Ft.:
- 2,235
- Status:
- NEW LISTING
- Beds:
- 4
- Lot size:
- 0.4 Acres
- Year built:
- 2024
- Baths:
- 3.00
- MLS#:
- 726402
- Subdivision:
- The Colony At Lexington Plan
ADDITIONAL INFORMATION
UNDER CONSTRUCTION! The Cardinal, built by Dream Finders Homes, is a charming home plan available in The Colony at Lexington Plantation. With a welcoming covered front porch, the home's entrance leads to an inviting foyer. A formal dining room greets visitors at the front, setting a tone for the remainder of the home. The spacious kitchen not only provides room for meal preparation and dining but also seamlessly connects to the family room, complete with a fireplace and powder room. Moving upstairs, the home features a luxurious ownerâs suite with a walk-in closet and an attached bathroom complete with a tub, dual vanities, and a walk-in shower. The second floor also includes three more bedrooms, a full bathroom with dual vanities, a laundry room, and an open office or loft area, adding versatility to the layout. This home offers a blend of comfort and style, making it a must-see opportunity that you won't want to pass up on.
$362,000
30 Willow Walk Way Cameron, NC 28326
- Type:
- Single Family
- Sq.Ft.:
- 2,235
- Status:
- NEW LISTING
- Beds:
- 4
- Lot size:
- 0.41 Acres
- Year built:
- 2024
- Baths:
- 3.00
- MLS#:
- 726400
- Subdivision:
- The Colony At Lexington Plan
ADDITIONAL INFORMATION
UNDER CONSTRUCTION! The Cardinal, built by Dream Finders Homes, is a charming home plan available in The Colony at Lexington Plantation. With a welcoming covered front porch, the home's entrance leads to an inviting foyer. A formal dining room greets visitors at the front, setting a tone for the remainder of the home. The spacious kitchen not only provides room for meal preparation and dining but also seamlessly connects to the family room, complete with a fireplace and powder room. Moving upstairs, the home features a luxurious ownerâs suite with a walk-in closet and an attached bathroom complete with a tub, dual vanities, and a walk-in shower. The second floor also includes three more bedrooms, a full bathroom with dual vanities, a laundry room, and an open office or loft area, adding versatility to the layout. This home offers a blend of comfort and style, making it a must-see opportunity that you won't want to pass up on.
$394,900
41 Waverly Way Cameron, NC 28326
- Type:
- Single Family
- Sq.Ft.:
- 2,235
- Status:
- NEW LISTING
- Beds:
- 4
- Lot size:
- 0.68 Acres
- Year built:
- 2024
- Baths:
- 3.00
- MLS#:
- 726396
- Subdivision:
- The Colony At Lexington Plan
ADDITIONAL INFORMATION
UNDER CONSTRUCTION! The Cardinal, built by Dream Finders Homes, is a charming home plan available in The Colony at Lexington Plantation. With a welcoming covered front porch, the home's entrance leads to an inviting foyer. A formal dining room greets visitors at the front, setting a tone for the remainder of the home. The spacious GOURMET kitchen not only provides room for meal preparation and dining but also seamlessly connects to the family room, complete with a fireplace and powder room. Moving upstairs, the home features a luxurious ownerâs suite with a walk-in closet and an attached bathroom complete with a tub, dual vanities, and a walk-in shower. The second floor also includes three more bedrooms, a full bathroom with dual vanities, a laundry room, and an open office or loft area, adding versatility to the layout. This home offers a blend of comfort and style, making it a must-see opportunity that you won't want to pass up on.
$399,000
1290 L Cooper Road Cameron, NC 28326
- Type:
- Single Family
- Sq.Ft.:
- 1,767
- Status:
- NEW LISTING
- Beds:
- 3
- Lot size:
- 5 Acres
- Year built:
- 2018
- Baths:
- 2.00
- MLS#:
- 100447107
- Subdivision:
- Not In Subdivision
ADDITIONAL INFORMATION
Nestled on a sprawling 5-acre parcel, this beautiful home embodies the epitome of privacy and charm. Boasting a contemporary open floorplan with a thoughtfully designed split bedroom layout, it welcomes you with luminous recessed lighting and elegant built-ins throughout. The master suite is a sanctuary of comfort and style, while a spacious mudroom adds convenience to daily life. This well maintained residence has an upgraded UV water filtration system as well as an exterior generator hook-up. Surrounded by tranquil wooded areas, this property is a true sanctuary awaiting your discovery. Don't miss out on the opportunity to experience this exceptional retreat firsthand!
$405,225
11 Steeple Ridge Cameron, NC 28326
- Type:
- Single Family
- Sq.Ft.:
- n/a
- Status:
- NEW LISTING
- Beds:
- 4
- Lot size:
- 0.71 Acres
- Year built:
- 2024
- Baths:
- 2.50
- MLS#:
- LP726344
ADDITIONAL INFORMATION
UNDER CONSTRUCTION! Welcome to the “Jordan” home plan by Dream Finders Homes in The Manor at Lexington Plantation. As you enter the foyer from the welcoming front porch, you instantly feel the openness of the home. The formal dining room flows to the spacious kitchen that overlooks the family room, complete with vaulted ceilings and a fireplace. The first level owner’s suite and spa-inspired bathroom complete downstairs with large walk-in shower, and separate vanities. The extravagant walk-in closet leads directly to a dual access laundry room. The second level consists of three bedrooms, with equally large walk-in closets. Also upstairs you’ll find a full bath with dual vanities, and huge loft that overlooks the family room.
$424,862
27 Steeple Ridge Cameron, NC 28326
- Type:
- Single Family
- Sq.Ft.:
- n/a
- Status:
- NEW LISTING
- Beds:
- 4
- Lot size:
- 0.3 Acres
- Year built:
- 2024
- Baths:
- 3.00
- MLS#:
- LP726342
ADDITIONAL INFORMATION
UNDER CONSTRUCTION! The Southport home plan by Dream Finders Homes is located in The Colony at Lexington Plantation community! The floor plan boasts 4 bedrooms and 3 bathrooms, plus a study and huge loft. There is ample space and storage for everyone’s needs. The beautiful covered porch welcomes you into the open foyer flanked by the study and formal dining room. At the rear of the home, the living area includes a kitchen with great counter space and storage opportunities, a grand family room, and a guest suite. Upstairs you’ll find three additional bedrooms, the laundry room, a loft, and the owner’s suite to include a sitting room, complete with spa-like bathroom and walk-in closet.
$433,100
41 Willow Walk Way Cameron, NC 28326
- Type:
- Single Family
- Sq.Ft.:
- n/a
- Status:
- NEW LISTING
- Beds:
- 4
- Lot size:
- 1.03 Acres
- Year built:
- 2024
- Baths:
- 3.00
- MLS#:
- LP726340
ADDITIONAL INFORMATION
UNDER CONSTRUCTION! The Southport home plan by Dream Finders Homes is located in The Colony at Lexington Plantation community! The floor plan boasts 4 bedrooms and 3 bathrooms, plus a study and huge loft. There is ample space and storage for everyone’s needs. The beautiful covered porch welcomes you into the open foyer flanked by the study and formal dining room. At the rear of the home, the living area includes a gourmet kitchen with great counter space and storage opportunities, a grand family room, and a guest suite. Upstairs you’ll find three additional bedrooms, the laundry room, a loft, and the owner’s suite to include a sitting room, complete with spa-like bathroom and walk-in closet.
$405,225
11 Steeple Ridge Cameron, NC 28326
- Type:
- Single Family
- Sq.Ft.:
- 2,416
- Status:
- NEW LISTING
- Beds:
- 4
- Lot size:
- 0.71 Acres
- Year built:
- 2024
- Baths:
- 3.00
- MLS#:
- 726344
- Subdivision:
- The Colony At Lexington Plan
ADDITIONAL INFORMATION
UNDER CONSTRUCTION! Welcome to the âJordanâ home plan by Dream Finders Homes in The Manor at Lexington Plantation. As you enter the foyer from the welcoming front porch, you instantly feel the openness of the home. The formal dining room flows to the spacious kitchen that overlooks the family room, complete with vaulted ceilings and a fireplace. The first level ownerâs suite and spa-inspired bathroom complete downstairs with large walk-in shower, and separate vanities. The extravagant walk-in closet leads directly to a dual access laundry room. The second level consists of three bedrooms, with equally large walk-in closets. Also upstairs youâll find a full bath with dual vanities, and huge loft that overlooks the family room.
$424,862
27 Steeple Ridge Cameron, NC 28326
- Type:
- Single Family
- Sq.Ft.:
- 2,844
- Status:
- NEW LISTING
- Beds:
- 4
- Lot size:
- 0.3 Acres
- Year built:
- 2024
- Baths:
- 3.00
- MLS#:
- 726342
- Subdivision:
- The Colony At Lexington Plan
ADDITIONAL INFORMATION
UNDER CONSTRUCTION! The Southport home plan by Dream Finders Homes is located in The Colony at Lexington Plantation community! The floor plan boasts 4 bedrooms and 3 bathrooms, plus a study and huge loft. There is ample space and storage for everyoneâs needs. The beautiful covered porch welcomes you into the open foyer flanked by the study and formal dining room. At the rear of the home, the living area includes a kitchen with great counter space and storage opportunities, a grand family room, and a guest suite. Upstairs youâll find three additional bedrooms, the laundry room, a loft, and the ownerâs suite to include a sitting room, complete with spa-like bathroom and walk-in closet.
$433,100
41 Willow Walk Way Cameron, NC 28326
- Type:
- Single Family
- Sq.Ft.:
- 2,844
- Status:
- NEW LISTING
- Beds:
- 4
- Lot size:
- 1.03 Acres
- Year built:
- 2024
- Baths:
- 3.00
- MLS#:
- 726340
- Subdivision:
- The Colony At Lexington Plan
ADDITIONAL INFORMATION
UNDER CONSTRUCTION! The Southport home plan by Dream Finders Homes is located in The Colony at Lexington Plantation community! The floor plan boasts 4 bedrooms and 3 bathrooms, plus a study and huge loft. There is ample space and storage for everyoneâs needs. The beautiful covered porch welcomes you into the open foyer flanked by the study and formal dining room. At the rear of the home, the living area includes a gourmet kitchen with great counter space and storage opportunities, a grand family room, and a guest suite. Upstairs youâll find three additional bedrooms, the laundry room, a loft, and the ownerâs suite to include a sitting room, complete with spa-like bathroom and walk-in closet.
$398,100
15 Willow Walk Way Cameron, NC 28326
- Type:
- Single Family
- Sq.Ft.:
- n/a
- Status:
- NEW LISTING
- Beds:
- 4
- Lot size:
- 0.22 Acres
- Year built:
- 2024
- Baths:
- 2.50
- MLS#:
- LP726333
ADDITIONAL INFORMATION
UNDER CONSTRUCTION! The Topsail floorplan by Dream Finders Homes builder located in The Manors at Lexington Plantation. This home features a generous size front porch. Coming into the home, you'll be greeted by a quaint foyer. The beautiful formal dining room has hand crafted coffered ceilings, with an eat-in-island. The kitchen overlooks the large living space and a covered back patio. You will also find a nice size pantry and a main floor powder room. Retreat upstairs to the relaxing owner’s suite with cathedral ceiling and generous closet space. Also upstairs you’ll find the large laundry room, three additional bedrooms and a full bathroom.
$399,300
42 Waverly Way Cameron, NC 28326
- Type:
- Single Family
- Sq.Ft.:
- n/a
- Status:
- NEW LISTING
- Beds:
- 4
- Lot size:
- 0.88 Acres
- Year built:
- 2024
- Baths:
- 2.50
- MLS#:
- LP726332
ADDITIONAL INFORMATION
UNDER CONSTRUCTION! The Topsail floorplan by Dream Finders Homes builder located in The Manors at Lexington Plantation. This home features a generous size front porch. Coming into the home, you'll be greeted by a quaint foyer. The beautiful formal dining room has hand crafted coffered ceilings, with an eat-in-island. The kitchen overlooks the large living space and a covered back patio. You will also find a nice size pantry and a main floor powder room. Retreat upstairs to the relaxing owner’s suite with cathedral ceiling and generous closet space. Also upstairs you’ll find the large laundry room, three additional bedrooms and a full bathroom.
$379,100
14 Willow Walk Way Cameron, NC 28326
- Type:
- Single Family
- Sq.Ft.:
- n/a
- Status:
- NEW LISTING
- Beds:
- 4
- Lot size:
- 0.3 Acres
- Year built:
- 2024
- Baths:
- 2.50
- MLS#:
- LP726331
ADDITIONAL INFORMATION
UNDER CONSTRUCTION! The Kent by Dream Finders Homes is an amazing floor plan featuring 4 bedrooms, 2.5 bathrooms, 1,982 sqft, and a main floor owner's suite. This home takes the desired ranch style look and turns it into an extremely practical 2 story plan. From the front door into the home, you’ll find a living room with a 2 story ceiling that runs straight into the kitchen with island countertop space. The owner’s bedroom lays downstairs, while the second floor fits another 3 bedrooms! Besides the fantastic resale value, this home also features the “open to below” loft overlooking the living room, a very popular feature.
$382,100
34 Waverly Way Cameron, NC 28326
- Type:
- Single Family
- Sq.Ft.:
- n/a
- Status:
- NEW LISTING
- Beds:
- 4
- Lot size:
- 0.4 Acres
- Year built:
- 2024
- Baths:
- 2.50
- MLS#:
- LP726328
ADDITIONAL INFORMATION
UNDER CONSTRUCTION! The Kent by Dream Finders Homes is an amazing floor plan featuring 4 bedrooms, 2.5 bathrooms, 1,982 sqft, and a main floor owner's suite. This home takes the desired ranch style look and turns it into an extremely practical 2 story plan. From the front door into the home, you’ll find a living room with a 2 story ceiling that runs straight into the kitchen with island countertop space. The owner’s bedroom lays downstairs, while the second floor fits another 3 bedrooms! Besides the fantastic resale value, this home also features the “open to below” loft overlooking the living room, a very popular feature.
$398,100
15 Willow Walk Way Cameron, NC 28326
- Type:
- Single Family
- Sq.Ft.:
- 2,256
- Status:
- NEW LISTING
- Beds:
- 4
- Lot size:
- 0.22 Acres
- Year built:
- 2024
- Baths:
- 3.00
- MLS#:
- 726333
- Subdivision:
- The Colony At Lexington Plan
ADDITIONAL INFORMATION
UNDER CONSTRUCTION! The Topsail floorplan by Dream Finders Homes builder located in The Manors at Lexington Plantation. This home features a generous size front porch. Coming into the home, you'll be greeted by a quaint foyer. The beautiful formal dining room has hand crafted coffered ceilings, with an eat-in-island. The kitchen overlooks the large living space and a covered back patio. You will also find a nice size pantry and a main floor powder room. Retreat upstairs to the relaxing ownerâs suite with cathedral ceiling and generous closet space. Also upstairs youâll find the large laundry room, three additional bedrooms and a full bathroom.
$399,300
42 Waverly Way Cameron, NC 28326
- Type:
- Single Family
- Sq.Ft.:
- 2,256
- Status:
- NEW LISTING
- Beds:
- 4
- Lot size:
- 0.88 Acres
- Year built:
- 2024
- Baths:
- 3.00
- MLS#:
- 726332
- Subdivision:
- The Colony At Lexington Plan
ADDITIONAL INFORMATION
UNDER CONSTRUCTION! The Topsail floorplan by Dream Finders Homes builder located in The Manors at Lexington Plantation. This home features a generous size front porch. Coming into the home, you'll be greeted by a quaint foyer. The beautiful formal dining room has hand crafted coffered ceilings, with an eat-in-island. The kitchen overlooks the large living space and a covered back patio. You will also find a nice size pantry and a main floor powder room. Retreat upstairs to the relaxing ownerâs suite with cathedral ceiling and generous closet space. Also upstairs youâll find the large laundry room, three additional bedrooms and a full bathroom.
$379,100
14 Willow Walk Way Cameron, NC 28326
- Type:
- Single Family
- Sq.Ft.:
- 1,992
- Status:
- NEW LISTING
- Beds:
- 4
- Lot size:
- 0.3 Acres
- Year built:
- 2024
- Baths:
- 3.00
- MLS#:
- 726331
- Subdivision:
- The Colony At Lexington Plan
ADDITIONAL INFORMATION
UNDER CONSTRUCTION! The Kent by Dream Finders Homes is an amazing floor plan featuring 4 bedrooms, 2.5 bathrooms, 1,982 sqft, and a main floor owner's suite. This home takes the desired ranch style look and turns it into an extremely practical 2 story plan. From the front door into the home, youâll find a living room with a 2 story ceiling that runs straight into the kitchen with island countertop space. The ownerâs bedroom lays downstairs, while the second floor fits another 3 bedrooms! Besides the fantastic resale value, this home also features the âopen to belowâ loft overlooking the living room, a very popular feature.
$382,100
34 Waverly Way Cameron, NC 28326
- Type:
- Single Family
- Sq.Ft.:
- 1,992
- Status:
- NEW LISTING
- Beds:
- 4
- Lot size:
- 0.4 Acres
- Year built:
- 2024
- Baths:
- 3.00
- MLS#:
- 726328
- Subdivision:
- The Colony At Lexington Plan
ADDITIONAL INFORMATION
UNDER CONSTRUCTION! The Kent by Dream Finders Homes is an amazing floor plan featuring 4 bedrooms, 2.5 bathrooms, 1,982 sqft, and a main floor owner's suite. This home takes the desired ranch style look and turns it into an extremely practical 2 story plan. From the front door into the home, youâll find a living room with a 2 story ceiling that runs straight into the kitchen with island countertop space. The ownerâs bedroom lays downstairs, while the second floor fits another 3 bedrooms! Besides the fantastic resale value, this home also features the âopen to belowâ loft overlooking the living room, a very popular feature.
$725,000
560 Valor Trail Cameron, NC 28326
Open House:
Sunday, 6/2 2:00-4:00PM
- Type:
- Single Family
- Sq.Ft.:
- 2,736
- Status:
- NEW LISTING
- Beds:
- 4
- Lot size:
- 11.36 Acres
- Year built:
- 2021
- Baths:
- 3.00
- MLS#:
- 100447044
- Subdivision:
- Valor Woods
ADDITIONAL INFORMATION
Welcome to your own private oasis in Valor Woods sitting on over 11+ acres! This spacious 4-bedroom, 2.1-bathroom farmhouse-style home, built in 2021, boasts 2,736 sq. ft. with an open floor plan perfect for everyday living and entertaining. The large kitchen is a chef's dream, equipped with ample cabinets, a butcher block island, decorative glass panel refrigerator, and subway tile backsplash. Featuring (LVP) flooring in the main living areas, a powder room, drop zone, & laundry room. The main level hosts the primary bedroom with primary bath with soaking tub, separate shower, and walk in closet. Plenty of space on the second floor with 3 additional bedrooms, full bathroom, bonus room and unfinished walk in attic storage. Relax on the covered front porch or the back covered patio overlooking the expansive yard. Animal lovers will appreciate the small barn/run-in with multiple fenced-in areas, Bring your animals! This property is perfect for a homestead. Great location- 15 miles to Sanford, under 30 miles to Fort Liberty, and 17 miles to Southern Pines. FIBER INTERNET!
$389,900
85 Tripoli Drive Cameron, NC 28326
- Type:
- Single Family
- Sq.Ft.:
- 3,037
- Status:
- NEW LISTING
- Beds:
- 5
- Lot size:
- 0.21 Acres
- Year built:
- 2016
- Baths:
- 4.00
- MLS#:
- 100447041
- Subdivision:
- The Colony At Lexington Plantati
ADDITIONAL INFORMATION
This huge 3000+ square foot, 5 bedroom/4 bathroom home has three stories, but it's ready for it's fourth. Yours! This is your chance to live in the coveted Colony of Lexington Plantation neighborhood, with great amenities, such as a pool and clubhouse, and its close proximity to Fort Liberty, Fayetteville, Pinehurst, and Sanford. This beautifully maintained home sits on a quiet cul-de-sac. The first thing you'll notice is the expansive covered front porch, perfect for enjoying a morning cup of coffee. The primary floor, with it's LVP flooring, holds the formal dining room, butler's pantry, kitchen, breakfast nook, and large living room, perfect for entertaining. Before moving upstairs, be sure to check out the garage with a new epoxy floor that has never been driven on and is currently being used as a home gym.Upstairs you will find four bedrooms, to include the primary suite with its large private bathroom featuring a soaking tub, walk-in shower, double vanity, and his & her closets. All additional bedrooms are spacious and the laundry room finishes off the second floor.The third floor is the real clincher for this home, though. There you will find a full bathroom, a bedroom, and a living room. The space is perfect for visitors, in-laws, or a roommate.The backyard is easy to maintain and fully fenced to allow privacy and security. Also, from the backyard you may notice the 50 year shingle roof, which was installed in 2022. Don't miss the opportunity to make this house your home!
$265,000
36 Elijah Court Cameron, NC 28326
- Type:
- Other
- Sq.Ft.:
- n/a
- Status:
- NEW LISTING
- Beds:
- 4
- Year built:
- 2003
- Baths:
- 2.50
- MLS#:
- LP726103
ADDITIONAL INFORMATION
Check out this beautiful and well-maintained home! Nestled in a serene cul-de-sac and occupying approximately 0.5 acres. With 4 spacious bedrooms and 2.5 baths, including a massive primary bedroom with an impressive en-suite, featuring a garden tub and a double vanity, this place screams relaxation. Plus, the recently renovated hall bathroom increases the appeal. Imagine unwinding in the sunroom, cozying up by the fireplace in the spacious den, or entertaining guests in the massive living room and sprawling kitchen! And let's not forget about the charming vinyl-covered post fence that adds character to the outside. You deserve a glimpse of this beautiful home.
- Type:
- Single Family
- Sq.Ft.:
- n/a
- Status:
- NEW LISTING
- Beds:
- 4
- Year built:
- 2014
- Baths:
- 3.50
- MLS#:
- LP726182
ADDITIONAL INFORMATION
Welcome home to this beautiful home Lexington Plantation neighborhood. This 4BR/3.5 bathhomes has everything you need. Hardwood flooring on the first floor, with spacious kitchenand formal dining. The family-friendly living room boasts an open concept design, the kitchenis perfect for hosting family gatherings, featuring an island granite counters, stainlesssteel appliances, and beautiful, rich cabinets and ease of access to the formal dining.Upstairs, a wide hallway leads to the laundry room, 2 bedrooms, a bathroom, and a spaciousmaster suite complete with a separate shower, garden tub, & 2 closets. Venture to the 3rdfloor to discover the expansive 4th bedroom/bonus space & includes a full bathroom, closet,and wet bar-perfect for: in-law suite, guest room, or home theater... the possibilities areendless! Enjoy community amenities such as a pool, gym, and playground. possibilities areendless! Enjoy community amenities such as a pool, gym, and playground.


Information Not Guaranteed. Listings marked with an icon are provided courtesy of the Triangle MLS, Inc. of North Carolina, Internet Data Exchange Database. The information being provided is for consumers’ personal, non-commercial use and may not be used for any purpose other than to identify prospective properties consumers may be interested in purchasing or selling. Closed (sold) listings may have been listed and/or sold by a real estate firm other than the firm(s) featured on this website. Closed data is not available until the sale of the property is recorded in the MLS. Home sale data is not an appraisal, CMA, competitive or comparative market analysis, or home valuation of any property. Copyright 2024 Triangle MLS, Inc. of North Carolina. All rights reserved.

Cameron Real Estate
The median home value in Cameron, NC is $330,000. This is higher than the county median home value of $225,400. The national median home value is $219,700. The average price of homes sold in Cameron, NC is $330,000. Approximately 67.08% of Cameron homes are owned, compared to 7.45% rented, while 25.47% are vacant. Cameron real estate listings include condos, townhomes, and single family homes for sale. Commercial properties are also available. If you see a property you’re interested in, contact a Cameron real estate agent to arrange a tour today!
Cameron, North Carolina has a population of 333. Cameron is less family-centric than the surrounding county with 23.86% of the households containing married families with children. The county average for households married with children is 28.33%.
The median household income in Cameron, North Carolina is $42,292. The median household income for the surrounding county is $54,468 compared to the national median of $57,652. The median age of people living in Cameron is 42.5 years.
Cameron Weather
The average high temperature in July is 90.7 degrees, with an average low temperature in January of 32.5 degrees. The average rainfall is approximately 45.6 inches per year, with 0.7 inches of snow per year.
