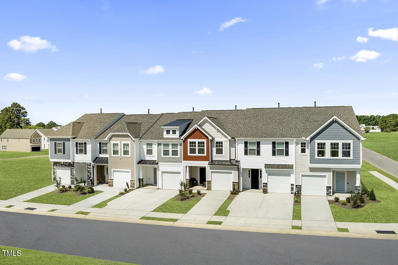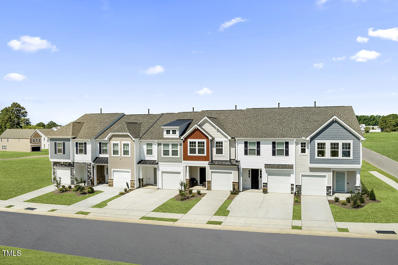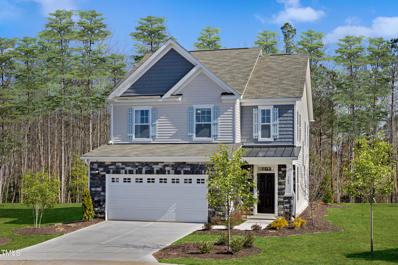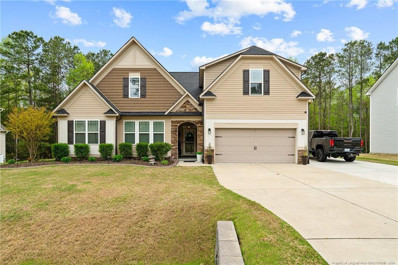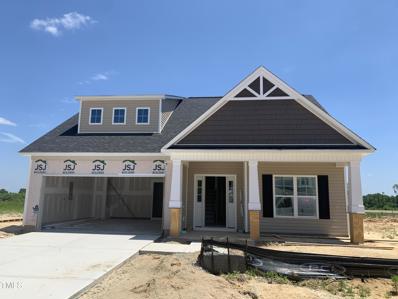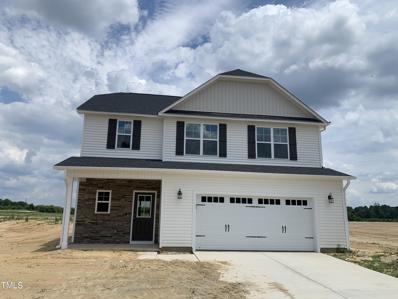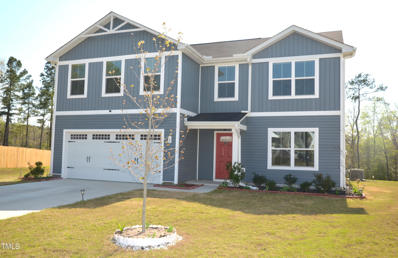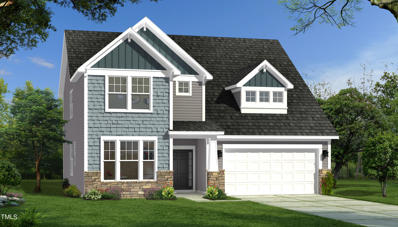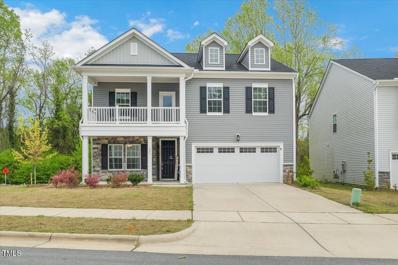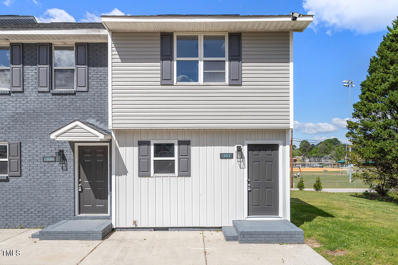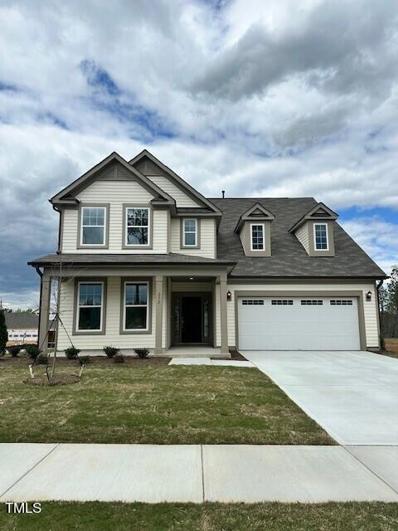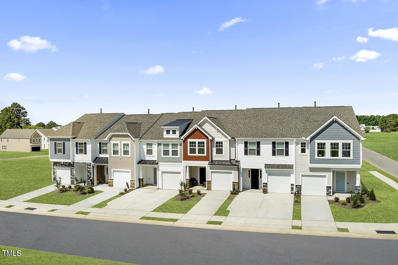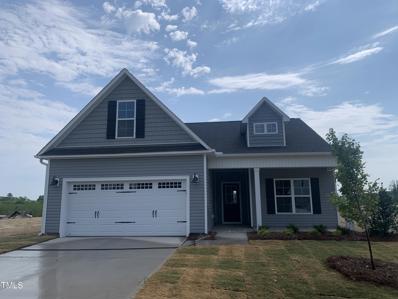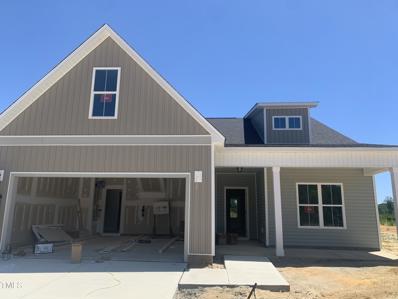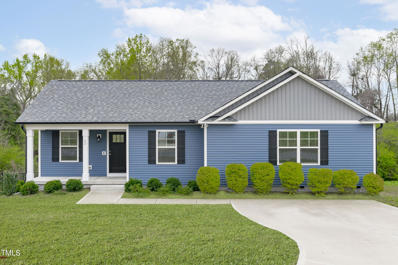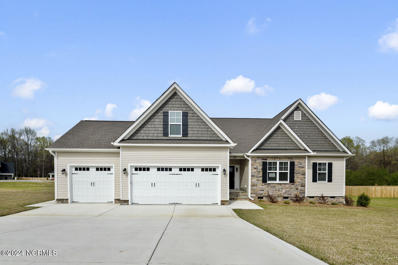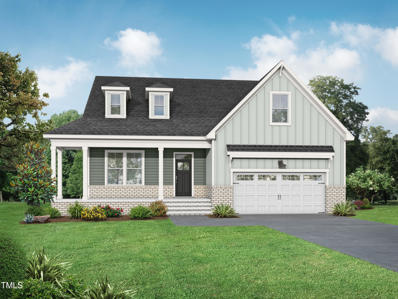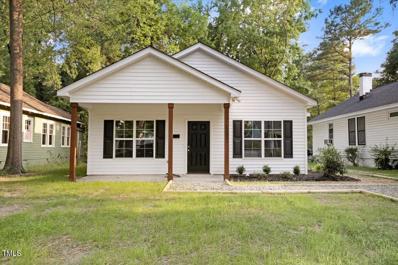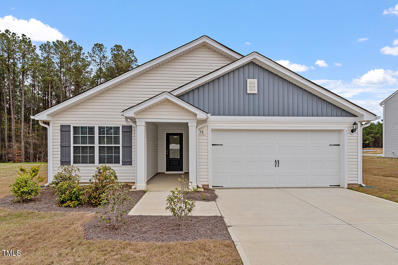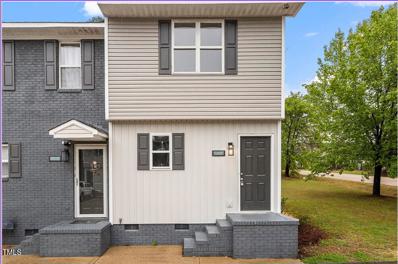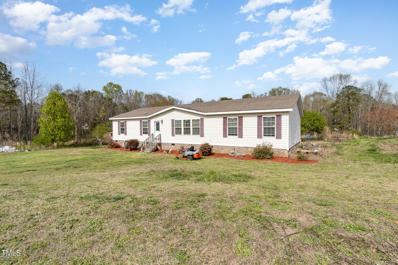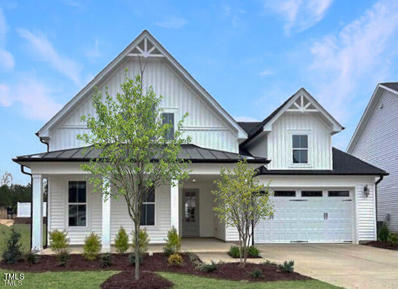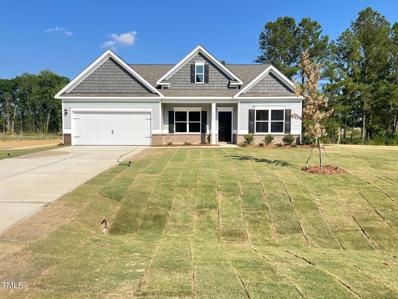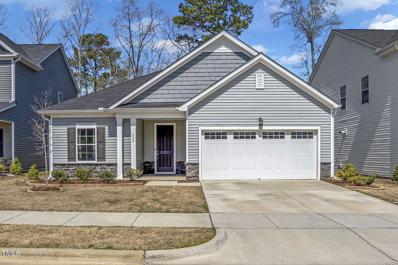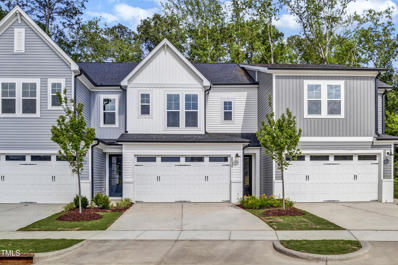Angier NC Homes for Sale
- Type:
- Townhouse
- Sq.Ft.:
- 1,598
- Status:
- Active
- Beds:
- 3
- Lot size:
- 0.04 Acres
- Year built:
- 2024
- Baths:
- 3.00
- MLS#:
- 10023296
- Subdivision:
- Spring Village
ADDITIONAL INFORMATION
This gorgeous new community features our best-selling Litchfield townhome, less than 1 mile from downtown Angier! Features include 3 bedrooms/2.5 baths w/1 CAR GARAGE!! END UNIT!! Townhome includes Luxury Vinyl Plank Flooring throughout first floor, SS appliances & Granite countertops. Construction just now starting, estimated completion Aug/Sept 2024. **Photos of similar home, selections will vary by home**
- Type:
- Townhouse
- Sq.Ft.:
- 1,588
- Status:
- Active
- Beds:
- 3
- Lot size:
- 0.04 Acres
- Year built:
- 2024
- Baths:
- 3.00
- MLS#:
- 10023285
- Subdivision:
- Spring Village
ADDITIONAL INFORMATION
This gorgeous new community features our best-selling Litchfield townhome, less than 1 mile from downtown Angier! Features include 3 bedrooms/2.5 baths w/1 CAR GARAGE!! Townhome includes Luxury Vinyl Plank Flooring throughout first floor, SS appliances & Granite countertops. Construction just now starting, estimated completion Aug/Sept 2024. Interior Unit. **Photos of similar home, selections will vary by home**
$343,627
194 Burford Way Angier, NC 27501
- Type:
- Single Family
- Sq.Ft.:
- 1,985
- Status:
- Active
- Beds:
- 3
- Lot size:
- 0.11 Acres
- Year built:
- 2024
- Baths:
- 3.00
- MLS#:
- 10022952
- Subdivision:
- Cotswold
ADDITIONAL INFORMATION
JULY/AUGUST DELIVERY. Cotswold is located within minutes to Downtown Angier that has restaurants, coffee & ice cream as well as shops and local boutiques! The Malbec plan is an open floorplan keeping the space light and airy. LVP flooring throughout the main floor and in the wet areas of the home. The kitchen is beautiful with its quartz countertops, tile backsplash, SS appliances, electric range, island, single bowl sink and plenty of upgraded cabinets. It is perfect for large gatherings with its openness to the living and breakfast areas. The large primary bedroom is located upstairs. The primary bathroom has as spacious shower, double vanity, and large walk-in closet. Roomy secondary bedrooms. In the secondary bathroom you will find quartz countertops and a tub/shower combo. Enjoy the loft as a flex space that fits your needs. Enjoy the fresh NC weather all times of the year on your SCREENED IN PORCH! Cotswold has extra parking for visitors. **Photos are of model home in another location.
- Type:
- Single Family
- Sq.Ft.:
- 2,764
- Status:
- Active
- Beds:
- 4
- Year built:
- 2017
- Baths:
- 3.00
- MLS#:
- LP722721
- Subdivision:
- Greystone Crossing
ADDITIONAL INFORMATION
You don't want to miss this exquisite 4-bedroom, 3-bathroom home in Greystone Crossing on a 0.83-acre cul-de-sac lot.Fall in love with the gourmet kitchen with tile backsplash, granite countertops, stainless steel appliances, and a statement stone island. A spacious walk-in pantry and cozy eat-in area complete this heart of the home.The living room features a double-sided gas fireplace, shared with the formal dining room.The main-floor master suite features a spa-like bathroom with a dual-sink vanity, soaking tub, separate shower, and an oversized walk-in closet. Two more bedrooms on the main level share a full bathroom.First-floor laundry and mudroom offer convenience, complete with bench and storage.Upstairs, discover a generous bedroom, and another full bathroom and media room.The backyard is fully fenced and features a metal gazebo and a 10x16 shed.Greystone Crossing features a pool, picnic area, playground, and basketball court. Conveniently located to I-40 & Raleigh backyard is fully fenced and features a metal gazebo and a 10x16 shed.Greystone Crossing features a pool, picnic area, playground, and basketball court. Conveniently located to I-40 & Raleigh
- Type:
- Single Family
- Sq.Ft.:
- 1,817
- Status:
- Active
- Beds:
- 3
- Lot size:
- 0.89 Acres
- Year built:
- 2024
- Baths:
- 3.00
- MLS#:
- 10022500
- Subdivision:
- Langdon Ridge
ADDITIONAL INFORMATION
This cute as a button home features 3BD/2.5Ba. Imagine entertaining in this sophisticated kitchen with breakfast bar and a separate formal diningroom. The main level owner's suite features a separate shower, tub and a large walk-in closet. The guest suite upstairs boasts two generously sizedsecondary bedrooms with walk-in closets. The rocking chair front porch is perfect for relaxation. This home checks all the boxes.
- Type:
- Single Family
- Sq.Ft.:
- 1,920
- Status:
- Active
- Beds:
- 4
- Lot size:
- 0.69 Acres
- Year built:
- 2024
- Baths:
- 3.00
- MLS#:
- 10022488
- Subdivision:
- Langdon Ridge
ADDITIONAL INFORMATION
BR/2.5BA & Covered Front Porch: The 1,900+ sqft Maplewood Plan! This New Construction Home is one of our more popular truly Open Floor Plans. It kicks off with the Rocking-Chair suitable Covered Front Porch. The Maplewood also offers a beautiful Open Foyer with the Powder Room and Coat Closet off from it; the Large Family Room with Fireplace open to the Dining Area and Kitchen with Quartz Counters, Island and Pantry. All bedrooms are located upstairs; a Large Second Bath, as well as the Laundry Room for your convenience. The Owners Suite with Ensuite Bath features a Double Vanity,Separate Shower, Tub and Walk-In Closet. Stainless Steel Appliances!
- Type:
- Single Family
- Sq.Ft.:
- 2,248
- Status:
- Active
- Beds:
- 4
- Lot size:
- 0.65 Acres
- Year built:
- 2022
- Baths:
- 3.00
- MLS#:
- 10022382
- Subdivision:
- Quail Glen
ADDITIONAL INFORMATION
Nestled on a spacious and serene cul-de-sac lot near the charming town of Angier, North Carolina, 11 Hunting Wood Dr offers a peaceful retreat in a private setting. This stunning property provides a rare combination of tranquility, space, and convenience, making it a perfect oasis for those seeking a quiet lifestyle in a natural environment. This extremely clean and move in ready home boasts neutral paint and abundant windows that allow for a plethora of natural light. The main floor features lvp flooring and stainless appliances in the kitchen that's open to the HUGE Family Room. Upstairs, there is an inviting master with private bath, several additional bedrooms, full hall bath, office space and laundry room. The large lot size of the property allows for ample outdoor space, ideal for hosting gatherings, gardening, or simply enjoying the peace and quiet of the surroundings. Surrounded by trees and natural beauty, the property offers a sense of seclusion and privacy, creating a serene escape from the hustle and bustle of everyday life. Located on a quiet cul-de-sac, 11 Hunting Wood Dr ensures minimal traffic and noise, providing a safe and peaceful environment for residents to enjoy. The tranquil ambiance of the neighborhood makes it a perfect place to unwind and relax, offering a retreat from the stresses of the outside world. Despite its private setting, the property is conveniently close to a variety of amenities and attractions. Within a short distance, residents have access to shopping centers, restaurants, and entertainment options, ensuring that daily conveniences are within easy reach. Whether running errands or dining out, residents can enjoy the convenience of nearby amenities without sacrificing the peace and quiet of their surroundings. For nature lovers and outdoor enthusiast there are natural beauty and recreational opportunities. Nearby parks, hiking trails, and outdoor spaces offer endless possibilities for outdoor activities and exploration. Residents can enjoy picnics, leisurely walks, or outdoor adventures in the serene natural environment surrounding the property. Overall, 11 Hunting Wood Dr presents a unique opportunity to own a private sanctuary in a convenient location. With its large lot size, quiet cul-de-sac setting, and proximity to amenities and attractions, this property offers the best of both worlds - a peaceful retreat within reach of everything you need. Experience the beauty and tranquility of this special property and make it your own serene escape close to the heart of Angier, North Carolina.
- Type:
- Single Family
- Sq.Ft.:
- 2,696
- Status:
- Active
- Beds:
- 4
- Lot size:
- 0.94 Acres
- Year built:
- 2024
- Baths:
- 3.00
- MLS#:
- 10021311
- Subdivision:
- Honeycutt Hills
ADDITIONAL INFORMATION
QUIET LIVING IN ANGIER JUST MINUTES TO DOWNTOWN CONVENIENCES! Welcome to this charming home nestled on nearly an acre of lush land, offering ample space and comfort for your family. Boasting 4 bedrooms and 3 baths, including a convenient spare bedroom on the first floor, this residence ensures flexibility and functionality to suit your lifestyle. Upon entry, you're greeted by a bright and airy ambiance, accentuated by a well-designed layout. The inviting loft area upstairs provides an additional living space, perfect for relaxation or entertainment. The heart of the home is the spacious owner's suite, where luxury meets practicality. Enjoy the serenity of your private retreat, complete with a generous closet for all your storage needs. Step outside to the covered porch, where you can unwind and savor the beauty of the expansive backyard, offering endless possibilities for outdoor enjoyment and recreation. With a 3-car garage providing ample parking and storage space, this home seamlessly combines convenience with comfort, making it the perfect haven for you and your loved ones. Schedule your showing today and experience the beauty and tranquility of this wonderful property firsthand!
$430,000
201 Chateau Way Angier, NC 27501
- Type:
- Single Family
- Sq.Ft.:
- 2,613
- Status:
- Active
- Beds:
- 5
- Lot size:
- 0.16 Acres
- Year built:
- 2021
- Baths:
- 3.00
- MLS#:
- 10021273
- Subdivision:
- Bellewood
ADDITIONAL INFORMATION
Welcome to this stunning home in Angier, NC, built in 2021 with a modern open floor plan and thoughtful design. This spacious residence has 5 bedrooms and 3 full bathrooms, offering ample space for comfortable living. As you step inside, you'll immediately notice the seamless flow of the open floor plan, perfect for both entertaining and everyday living. The main level features a guest bedroom suite, providing convenience and privacy for guests or multigenerational living arrangements. The well-appointed kitchen is a chef's delight, featuring sleek countertops, stylish cabinetry, and modern appliances. Upstairs, you'll find the remaining bedrooms, including a primary suite complete with a spacious bathroom and large walk-in closet and an ensuite bathroom featuring dual sinks. Situated in a great location in Angier, NC, this home offers the best of both worlds - a peaceful suburban setting with easy access to nearby amenities, schools, and major highways. Don't miss your chance to own this beautiful home with a desirable open floor plan and a guest bedroom suite downstairs. Schedule your showing today!
- Type:
- Townhouse
- Sq.Ft.:
- 1,056
- Status:
- Active
- Beds:
- 2
- Lot size:
- 0.02 Acres
- Year built:
- 1991
- Baths:
- 3.00
- MLS#:
- 10021140
- Subdivision:
- Lake Park
ADDITIONAL INFORMATION
Gorgeous Townhome in Downtown Angier with Upgrades galore! Bright custom kitchen with granite countertops, glass tile backsplash and Stainless Steel appliances. Wide plank laminate hardwood flooring throughout 1st floor; PLUSH carpet and NEW interior/exterior paint. Dual Primary suites with WIC! Steps to Jack Marley Park, 15 min to Fuquay and convenient to highways! Move in and Enjoy! Virtually Staged photos for illustration only. Photos are of similar townhouse in the same complex.
- Type:
- Single Family
- Sq.Ft.:
- 2,936
- Status:
- Active
- Beds:
- 3
- Lot size:
- 0.15 Acres
- Year built:
- 2024
- Baths:
- 3.00
- MLS#:
- 10021023
- Subdivision:
- Neills Pointe
ADDITIONAL INFORMATION
Our best-selling Drayton plan in Neill's Pointe! READY NOW on a corner lot!! 3 bedrooms, 2.5 bath, a study and a loft! Beautiful quartz countertops & LVP flooring, breakfast extension with sitting room above in owners suite, a front and rear covered porch!
$276,202
75 Bibury Way Angier, NC 27501
- Type:
- Townhouse
- Sq.Ft.:
- 1,603
- Status:
- Active
- Beds:
- 3
- Lot size:
- 0.05 Acres
- Year built:
- 2024
- Baths:
- 3.00
- MLS#:
- 10021049
- Subdivision:
- Cotswold
ADDITIONAL INFORMATION
AUGUST/SEPTEMBER 2024 COMPLETION. Brand New END UNIT Townhome!! Cotswold is located within minutes to Downtown Angier that has restaurants, coffee & ice cream as well as shops and local boutiques! The Litchfield is an open floorplan keeping the space light and airy. LVP flooring throughout the main floor and in the wet areas of the home. The kitchen is beautiful with its granite countertops, SS appliances, gas range and upgraded cabinets. It is perfect for hosting with the large island, ample countertop space and being open to the dining and living areas. The primary bedroom located upstairs is generous in size and also hosts an additional seating area and large walk in closet! The primary bathroom has a spacious tile shower, double vanity, linen closet and water closet. Roomy secondary bedrooms. In the secondary bathroom you will find quartz countertops, a double sink vanity and a tub/shower combo. Enjoy the fresh NC weather all times of the year on your backyard patio. Cotswold has extra parking for visitors. **Renderings and pictures are an example of what is to be built.
- Type:
- Single Family
- Sq.Ft.:
- 1,819
- Status:
- Active
- Beds:
- 3
- Lot size:
- 0.69 Acres
- Year built:
- 2024
- Baths:
- 2.00
- MLS#:
- 10020935
- Subdivision:
- Langdon Ridge
ADDITIONAL INFORMATION
Come check out this beauty! The Smith plan offers an open concept that is great for entertaining guests and friends. You will not miss a thing withthe main floor living room that overlooks the eat in kitchen w/stainless steel appliances, quartz countertops, and island. The owner's suite features doublewalk in closets and separate vanity. All bedrooms are on the first floor. Upstairs bonus room is just the extra space you need!
- Type:
- Single Family
- Sq.Ft.:
- 1,819
- Status:
- Active
- Beds:
- 3
- Lot size:
- 0.69 Acres
- Year built:
- 2024
- Baths:
- 2.00
- MLS#:
- 10020927
- Subdivision:
- Langdon Ridge
ADDITIONAL INFORMATION
Come check out this beauty! The Smith plan offers an open concept that is great for entertaining guests and friends. You will not miss a thing withthe main floor living room that overlooks the eat in kitchen w/stainless steel appliances, quartz countertops, and island. The owner's suite features doublewalk in closets and separate vanity. All bedrooms are on the first floor. Upstairs bonus room is just the extra space you need!
$315,000
42 Hunter Fox Trail Angier, NC 27501
- Type:
- Single Family
- Sq.Ft.:
- 1,502
- Status:
- Active
- Beds:
- 3
- Lot size:
- 0.61 Acres
- Year built:
- 2021
- Baths:
- 2.00
- MLS#:
- 10020843
- Subdivision:
- Morning Glory Acres
ADDITIONAL INFORMATION
Nestled in the heart of a serene neighborhood, this charming, like new ranch home offers a perfect blend of modern elegance and cozy comfort. Boasting 3 bedrooms and 2 bathrooms, this spacious abode provides ample room for both relaxation and entertaining. As you step through the front door, you'll be greeted by an abundance of natural light streaming through large windows, illuminating the inviting living spaces. The open-concept layout seamlessly connects the living room, dining area, and kitchen, creating an ideal setting for gatherings with family and friends. The gourmet kitchen is a chef's delight, featuring sleek granite countertops, stainless steel appliances, and ample cabinet space for all your culinary essentials. Whether you're preparing a casual breakfast or hosting a gourmet dinner party, this kitchen is sure to inspire your inner chef. Retreat to the luxurious master suite, where tranquility awaits. Complete with a spacious walk-in closet and a spa-like ensuite bathroom, this private oasis offers the perfect escape from the hustle and bustle of everyday life. Step outside to discover your own private sanctuary in the backyard. The outdoor space is an idyllic retreat for enjoying al fresco dining, morning coffee, or simply soaking up the sunshine. Conveniently located, this home offers easy access to everything you need for a comfortable lifestyle. Don't miss your chance to make this beautiful home your own. Schedule a showing today and experience all that 42 Hunter Fox Trail has to offer! *photos have been digitally staged Buyer has the option of obtaining a new mortgage OR assuming the current loan with a 3.875% assumable interest rate and $1644 monthly payment.
$429,900
27 Wendywood Drive Angier, NC 27501
- Type:
- Single Family
- Sq.Ft.:
- 2,245
- Status:
- Active
- Beds:
- 3
- Lot size:
- 0.75 Acres
- Year built:
- 2022
- Baths:
- 3.00
- MLS#:
- 100436574
- Subdivision:
- Other
ADDITIONAL INFORMATION
The Halifax II features 2,245 sq. ft. with 3 bedrooms, 3 baths and a 3 car garage. Open concept kitchen, dining room and family room. Fireplace with built ins. Covered front and back porch. Located in Harnett County close to Sanford and Ft. Bragg. Just a short commute to Lillington and Fayetteville. Fence screening has been installed. All images are for illustrative purposes only and individual homes, amenities, features, and views may differ. Delivery dates are approximate and subject to change without notice. Images may be subject to copyright.
- Type:
- Single Family
- Sq.Ft.:
- 3,337
- Status:
- Active
- Beds:
- 5
- Lot size:
- 0.63 Acres
- Year built:
- 2024
- Baths:
- 5.00
- MLS#:
- 10020582
- Subdivision:
- Tobacco Road
ADDITIONAL INFORMATION
Imagine a luxurious 5-bedroom home that offers both comfort and elegance. The heart of the home is a gourmet kitchen, equipped with ample counter space, and a large island perfect for entertaining or casual meals. The kitchen flows seamlessly into a spacious living area, creating an open-concept design that encourages family gatherings and social events. The first floor features an owner's suite that serves as a private retreat, complete with a spa-like en-suite bathroom, soaking tub, double vanity and a generous walk-in closet. The convenience of having this suite on the main level cannot be overstated, providing easy access to living space and laundry area. Additionally, the first floor includes a guest suite, offering a comfortable and private space for visitors. This suite includes its own bathroom, ensuring that guests feel welcome and accommodated. The remaining bedrooms are situated on the upper level, providing separation and privacy for family members. These additional bedrooms include a junior suite and bedroom with direct access to bath. In addition to the 3 bedrooms, the second level has a loft area perfect for a remote gathering space. Bring the outside in when you enjoy the beautiful, oversized screen porch and don't forget about the 3-CAR GARAGE, included. Come and tour the Cypress today.
$285,000
295 W Church Street Angier, NC 27501
- Type:
- Single Family
- Sq.Ft.:
- 1,071
- Status:
- Active
- Beds:
- 3
- Lot size:
- 0.36 Acres
- Year built:
- 2024
- Baths:
- 2.00
- MLS#:
- 10020464
- Subdivision:
- Not In A Subdivision
ADDITIONAL INFORMATION
Don't want to miss out on this great deal. House will be completed by May 1st. Check out the quartz countertops, carpet and vinyl flooring. Very spacious living room and kitchen area. Very close to downtown Angier for eating out and shopping.
$322,500
30 Ivy Bank Drive Angier, NC 27501
- Type:
- Single Family
- Sq.Ft.:
- 1,329
- Status:
- Active
- Beds:
- 3
- Lot size:
- 0.47 Acres
- Year built:
- 2023
- Baths:
- 2.00
- MLS#:
- 10020214
- Subdivision:
- Atherstone
ADDITIONAL INFORMATION
Fantastic ranch style home located just minutes from Angier. This move in ready, ranch style home is ready for you. Come make this 3 bedroom, 2 bathroom home yours today,. This like new home is less than 1 year old and offers an abundant of amenities including granite countertops, LVP flooring, stainless steel appliances, kitchen island, spacious living areas, and covered back patio. Enjoy the spacious lot, private backyard, or enjoy the array of amenities this community has to offer from the playground, dog park, grill and bbq pits, picnic area, and shelters.
- Type:
- Townhouse
- Sq.Ft.:
- 1,056
- Status:
- Active
- Beds:
- 2
- Lot size:
- 0.02 Acres
- Year built:
- 1991
- Baths:
- 3.00
- MLS#:
- 10019934
- Subdivision:
- Lake Park Luxury Townhomes
ADDITIONAL INFORMATION
Gorgeous end unit Townhome in Downtown Angier with Upgrades galore! Features a beautiful kitchen with granite countertops, glass tile backsplash and Stainless Steel appliances. Wide plank laminate flooring throughout 1st floor; PLUSH carpet and NEW interior/exterior paint. Dual Primary suites! Steps to Jack Marley Park with lake, dog park, basketball/tennis courts, etc, 15 min to Fuquay and convenient to highways! Move in and Enjoy! Staged photos for illustration only, to show homes potential. Pics of another unit with similar features. Finishes may vary
- Type:
- Single Family
- Sq.Ft.:
- 2,045
- Status:
- Active
- Beds:
- 4
- Lot size:
- 3.92 Acres
- Year built:
- 2013
- Baths:
- 2.00
- MLS#:
- 10019465
- Subdivision:
- Not In A Subdivision
ADDITIONAL INFORMATION
Welcome to your countryside retreat in Angier, NC, where this charming 4-bedroom, 2-bathroom home awaits on 3.92 acres of picturesque land. Embrace the tranquility of nature with your own private pond and expansive open field, perfect for outdoor activities or potential agricultural endeavors. Additionally, a convenient storage building provides ample space for farming equipment or hobby storage. This property offers a serene escape from the hustle and bustle of city life while still being close to amenities. Don't miss out on the opportunity to make this your own rural haven - schedule a showing today!
- Type:
- Single Family
- Sq.Ft.:
- 2,677
- Status:
- Active
- Beds:
- 3
- Lot size:
- 0.2 Acres
- Year built:
- 2023
- Baths:
- 3.00
- MLS#:
- 10021863
- Subdivision:
- Kennebec Crossing
ADDITIONAL INFORMATION
Main Level Living! Primary Bedroom plus 2 others on main floor and a finished bonus on 2nd. This plan has a fireplace in the family room, covered porch, huge gourmet kitchen with gas cooktop, wall oven and microwave and downstairs laundry. Come check out Kennebec Crossing. We have single family homes and townhomes, all part of Wake County schools!
- Type:
- Ranch
- Sq.Ft.:
- 2,404
- Status:
- Active
- Beds:
- 3
- Lot size:
- 0.58 Acres
- Year built:
- 2024
- Baths:
- 3.00
- MLS#:
- 10019016
- Subdivision:
- Tobacco Road
ADDITIONAL INFORMATION
Smith Douglas Homes proudly presents the Avery Plan at Tobacco Road. The Avery plan is the most popular plan in the division, 3 large bedrooms and 3 full baths in the spacious one-story ranch home. This house has upgrades throughout, including luxury plan flooring in all main areas, 36'' cabinets in kitchen, granite countertops and huge peninsula for ample seating. Owners bathroom has double-bowl vanity w/quartz counters and 5' walk-in Shower
$415,000
244 Chateau Way Angier, NC 27501
- Type:
- Single Family
- Sq.Ft.:
- 1,816
- Status:
- Active
- Beds:
- 3
- Lot size:
- 0.16 Acres
- Year built:
- 2022
- Baths:
- 2.00
- MLS#:
- 10018495
- Subdivision:
- Bellewood
ADDITIONAL INFORMATION
This beautiful Wake County RANCH with 3 bed/2 full baths is just three years old! Open floor plan; spacious kitchen with island, granite counters, pantry; separate laundry room; wanes coating and crown molding; oversized primary bedroom with walk-in-closet and bath with separate sinks, shower, spa tub. Screened-in porch, 2 car garage and nice level lot. SOLAR PANELS make this home even more energy efficient! Convenient location just 5 miles to Fuquay Varina and 2 miles to Angier.
- Type:
- Townhouse
- Sq.Ft.:
- 1,875
- Status:
- Active
- Beds:
- 3
- Lot size:
- 0.06 Acres
- Year built:
- 2024
- Baths:
- 3.00
- MLS#:
- 10030107
- Subdivision:
- Kennebec Crossing
ADDITIONAL INFORMATION
Ready, Set, Go! Special Financing on the next 4 move in ready homes! Wake County Schools! Brand new spacious townhomes near downtown Angier and close to Fuquay-Varina. Two car garages, beautiful kitchens with quartz countertops, kitchen islands, walk in pantry, pendant lights and many more luxury features! We have 3 floorplans, one with the Primary bedroom on the main level. Come out to Kennebec Crossing during our Grand Opening and see all we have to offer. The community also offers great walking trails and a dog park.

Information Not Guaranteed. Listings marked with an icon are provided courtesy of the Triangle MLS, Inc. of North Carolina, Internet Data Exchange Database. The information being provided is for consumers’ personal, non-commercial use and may not be used for any purpose other than to identify prospective properties consumers may be interested in purchasing or selling. Closed (sold) listings may have been listed and/or sold by a real estate firm other than the firm(s) featured on this website. Closed data is not available until the sale of the property is recorded in the MLS. Home sale data is not an appraisal, CMA, competitive or comparative market analysis, or home valuation of any property. Copyright 2024 Triangle MLS, Inc. of North Carolina. All rights reserved.

Angier Real Estate
The median home value in Angier, NC is $335,995. This is higher than the county median home value of $162,700. The national median home value is $219,700. The average price of homes sold in Angier, NC is $335,995. Approximately 64.61% of Angier homes are owned, compared to 32.92% rented, while 2.47% are vacant. Angier real estate listings include condos, townhomes, and single family homes for sale. Commercial properties are also available. If you see a property you’re interested in, contact a Angier real estate agent to arrange a tour today!
Angier, North Carolina has a population of 5,151. Angier is more family-centric than the surrounding county with 42.09% of the households containing married families with children. The county average for households married with children is 35.07%.
The median household income in Angier, North Carolina is $45,428. The median household income for the surrounding county is $50,323 compared to the national median of $57,652. The median age of people living in Angier is 33.4 years.
Angier Weather
The average high temperature in July is 89.3 degrees, with an average low temperature in January of 29.7 degrees. The average rainfall is approximately 46.4 inches per year, with 2.2 inches of snow per year.
