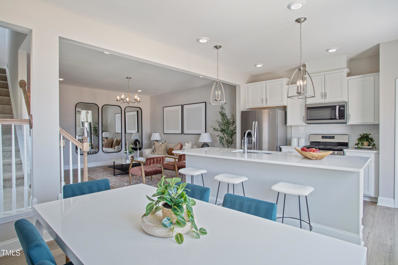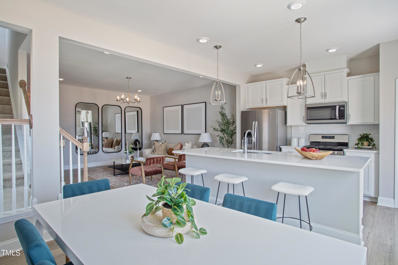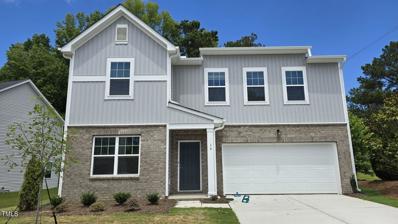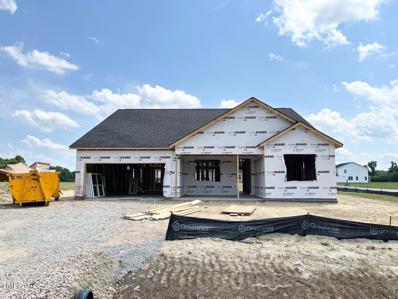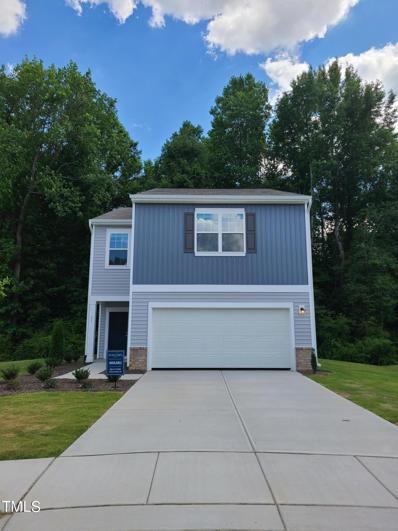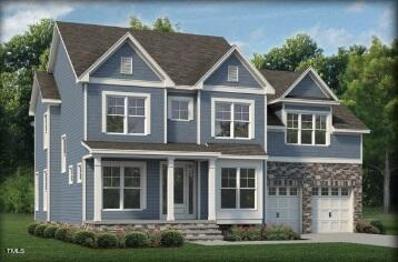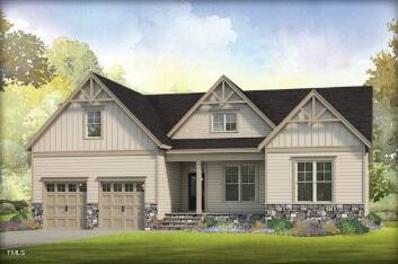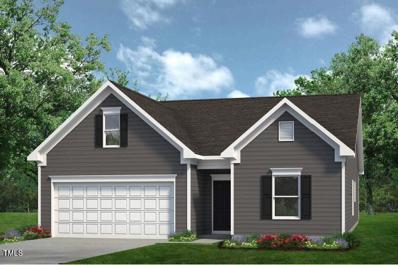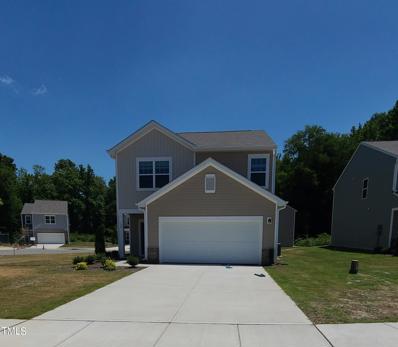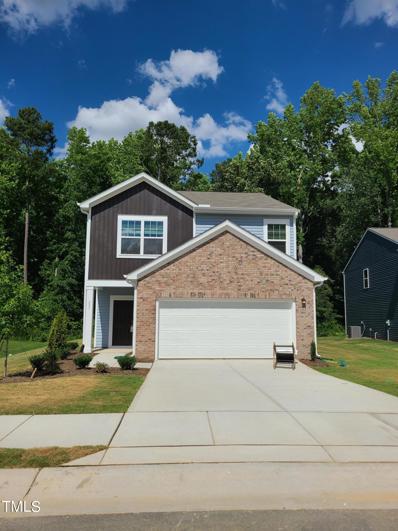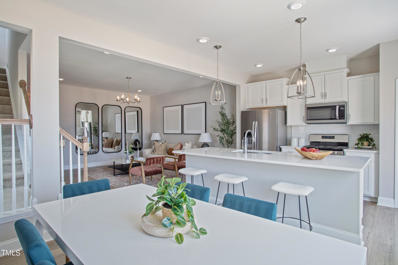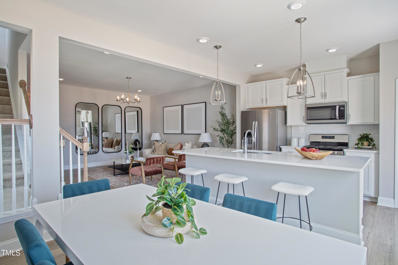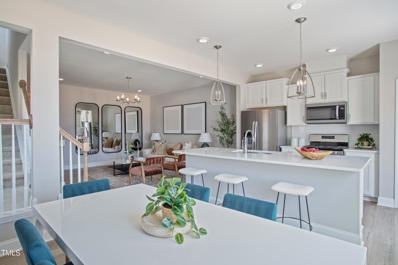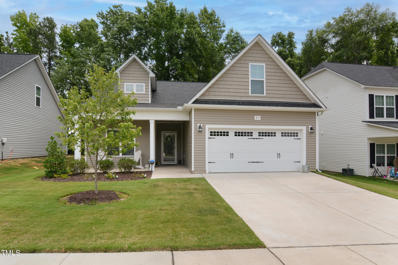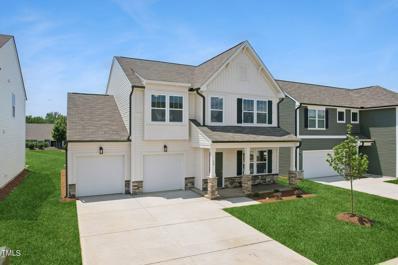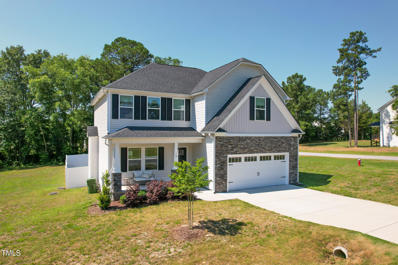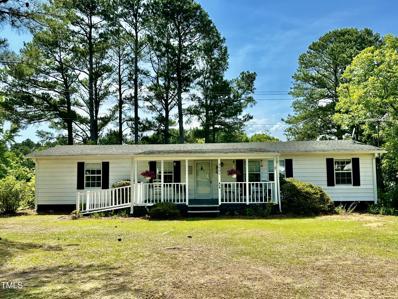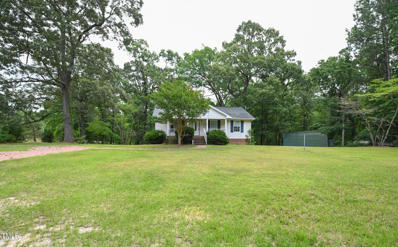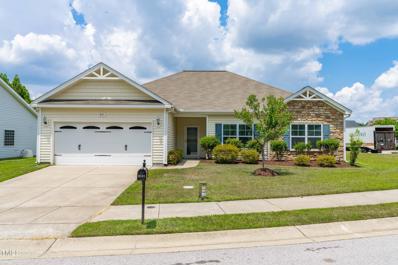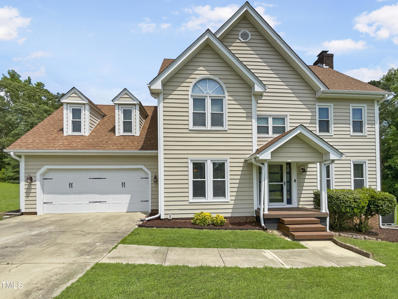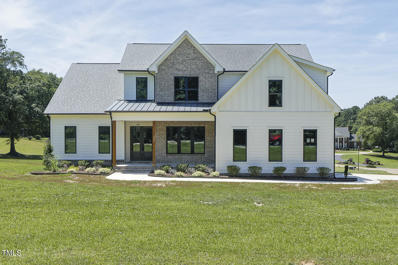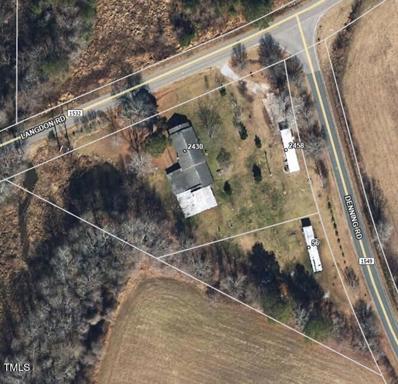Angier NC Homes for Sale
- Type:
- Townhouse
- Sq.Ft.:
- 2,084
- Status:
- NEW LISTING
- Beds:
- 3
- Lot size:
- 0.07 Acres
- Year built:
- 2024
- Baths:
- 3.00
- MLS#:
- 10034702
- Subdivision:
- Kennebec Crossing
ADDITIONAL INFORMATION
Laurel B interior unit
- Type:
- Townhouse
- Sq.Ft.:
- 1,588
- Status:
- NEW LISTING
- Beds:
- 3
- Lot size:
- 0.04 Acres
- Year built:
- 2024
- Baths:
- 3.00
- MLS#:
- 10034604
- Subdivision:
- Spring Village
ADDITIONAL INFORMATION
This gorgeous new community features our best-selling Litchfield townhome, less than 1 mile from downtown Angier! Features include 3 bedrooms/2.5 baths w/1 CAR GARAGE!! Townhome includes Luxury Vinyl Plank Flooring throughout first floor, SS appliances & Quartz countertops. Construction starting soon, estimated completion Oct/Nov 2024. End Unit. **Photos of similar home, selections will vary by home**
- Type:
- Townhouse
- Sq.Ft.:
- 1,588
- Status:
- NEW LISTING
- Beds:
- 3
- Lot size:
- 0.04 Acres
- Year built:
- 2024
- Baths:
- 3.00
- MLS#:
- 10034602
- Subdivision:
- Spring Village
ADDITIONAL INFORMATION
This gorgeous new community features our best-selling Litchfield townhome, less than 1 mile from downtown Angier! Features include 3 bedrooms/2.5 baths w/1 CAR GARAGE!! Townhome includes Luxury Vinyl Plank Flooring throughout first floor, SS appliances & Quartz countertops. Construction starting soon, estimated completion Oct/Nov 2024. Middle Unit. **Photos of similar home, selections will vary by home**
$354,990
16 Lynn Ridge Drive Angier, NC 27501
- Type:
- Single Family
- Sq.Ft.:
- 2,406
- Status:
- NEW LISTING
- Beds:
- 4
- Lot size:
- 0.25 Acres
- Year built:
- 2024
- Baths:
- 3.00
- MLS#:
- 10034601
- Subdivision:
- Lynn Ridge
ADDITIONAL INFORMATION
Discover the Solstice model, spanning 2,406 sq ft of sophisticated design. This 4 bedroom, 2.5 bath home offers the ideal space for entertaining and personal comfort. From game nights in the spacious living rooms to cocktail evenings around the ample kitchen counters, every detail caters to an upscale lifestyle. Home Features: Elegant Open Spaces: An open-plan kitchen, dining, and living area equipped with stainless steel appliances and granite countertops, perfect for hosting and daily living. Luxurious Bathrooms: Modern bathrooms designed for relaxation and ease. Bonus and Loft Areas: Flexible spaces on the first floor and a loft for additional leisure or work. Energy Efficiency: Constructed with energy-saving features to reduce utilities while maximizing comfort. Added Amenities: A 2-car garage and enhanced finishes throughout the home.
$453,749
20 Barrow Court Angier, NC 27501
- Type:
- Single Family
- Sq.Ft.:
- 2,339
- Status:
- NEW LISTING
- Beds:
- 3
- Lot size:
- 0.58 Acres
- Year built:
- 2024
- Baths:
- 2.00
- MLS#:
- 10034525
- Subdivision:
- Riverfall
ADDITIONAL INFORMATION
Enjoy this award-winning ranch home with landscape views and gorgeous sunsets! This 2,339 square foot Clearwater Craftsman floorplan which offers comfortable, spacious living space in an attractive, ranch-style setting. The rocking chair covered front porch leads to a wide foyer with a private study on one side and bedrooms 2 and 3 on the other -- with a large, open, and inviting Great Room, Dining, and Gourmet Kitchen area. A private screen porch provides yet another place to escape to nature after a visit to the community pond. The private owner's suite in the rear of the home includes a large walk-in closet and luxurious tiled shower with seat and privacy from the secondary bedrooms. This home is perfectly suited for those who love to cook and entertain or simply admire its beauty while reading a book. This home is a MUST SEE! HURRY BEFORE OUR FANTASTIC PROMO ENDS!
$329,990
35 Moss Oak Court Angier, NC 27501
- Type:
- Single Family
- Sq.Ft.:
- 2,121
- Status:
- NEW LISTING
- Beds:
- 4
- Lot size:
- 0.26 Acres
- Year built:
- 2024
- Baths:
- 3.00
- MLS#:
- 10034522
- Subdivision:
- Lynn Ridge
ADDITIONAL INFORMATION
Step into the Discovery, where functionality meets sophistication. This home boasts brand-new stainless steel appliances, elegant granite countertops, and an expansive loft for relaxation or entertainment. The open kitchen and living area flow seamlessly into a private backyard, perfect for hosting friends. With its energy-efficient design and 2-car garage, the Discovery offers a blend of practicality for a refined living experience.
- Type:
- Single Family
- Sq.Ft.:
- 2,497
- Status:
- NEW LISTING
- Beds:
- 4
- Lot size:
- 0.14 Acres
- Year built:
- 2022
- Baths:
- 4.00
- MLS#:
- 10034517
- Subdivision:
- Neills Pointe
ADDITIONAL INFORMATION
RARE FIRST FLOOR PRIMARY BEDROOM ALMOST NEW HOME (2 yr old)! A two-story entry foyer welcomes you into this spacious home. The formal dining room is located at the front entry. As you proceed to the family room, which features an exterior stone fireplace, you'll find it open to the kitchen and breakfast area, offering ample counter space and abundant natural light. The kitchen boasts a central island, plenty of cabinetry, and a large butler's pantry that connects to the formal dining room. It includes stainless gas appliances. The first-floor owner's suite features a large tiled shower with a seat and double vanities with quartz countertops. The second floor comprises three bedrooms, a finished bonus/media room, and two full bathrooms. Relax in the screneed in porch overlooking the serene backyard. Excellent location, minutes to downtown Angier and all conveniences.
$559,900
30 N Bream Court Angier, NC 27501
Open House:
Tuesday, 6/11 12:00-4:00PM
- Type:
- Single Family
- Sq.Ft.:
- 3,007
- Status:
- NEW LISTING
- Beds:
- 4
- Lot size:
- 0.88 Acres
- Year built:
- 2023
- Baths:
- 4.00
- MLS#:
- 10034487
- Subdivision:
- Carsons Landing
ADDITIONAL INFORMATION
Welcome to Carson's Landing. The gorgeous Hallman floorplan offers an open concept plan that showcases the perfect blend of style and functionality. This home is situated beautifully on a large, cul-de-sac lot providing ample space for outdoor activities. This plan boasts a spacious and open living area, bathed in natural light, accentuating the elegant finishes and contemporary design. Prepare to be captivated by the endless possibilities and luxurious features this home has to offer.
$550,000
34 N Bream Court Angier, NC 27501
Open House:
Tuesday, 6/11 12:00-4:00PM
- Type:
- Single Family
- Sq.Ft.:
- 2,454
- Status:
- NEW LISTING
- Beds:
- 3
- Lot size:
- 0.59 Acres
- Year built:
- 2023
- Baths:
- 4.00
- MLS#:
- 10034486
- Subdivision:
- Carsons Landing
ADDITIONAL INFORMATION
Welcome Carsons Landing and the exquisite Hamilton floorplan with a first-floor owner's suite, providing unparalleled convenience and comfort. Boasting an open floor plan, this residence features a massive island in the heart of the kitchen, perfect for gatherings and entertaining. With two additional first-floor bedrooms, this home offers the ease and functionality of a ranch-style layout but with space galore on the second floor! Elegance and practicality come together in this thoughtfully designed property. The first-floor owner's suite ensures a private retreat, while the spacious living areas accommodate various lifestyles and preferences. Nestled in a small community with quick access to I-40, shopping & dining!
- Type:
- Single Family
- Sq.Ft.:
- 1,679
- Status:
- NEW LISTING
- Beds:
- 3
- Lot size:
- 0.59 Acres
- Year built:
- 2024
- Baths:
- 2.00
- MLS#:
- 10034508
- Subdivision:
- Tobacco Road
ADDITIONAL INFORMATION
Smith Douglas Homes proudly presents the Bradley plan at Tobacco Road in beautiful Angier, NC. One-Story living ranch plan that is spacious and open. Home has all the nice finishes including granite countertops, luxury vinyl plank flooring in main areas, quartz countertops in owner's bath and screened-in covered patio. Private homesite that backs to trees! Open and spacious home on wonderful homesite. Expected completion October 2024
$345,990
19 Moss Oaks Court Angier, NC 27501
- Type:
- Single Family
- Sq.Ft.:
- 2,260
- Status:
- NEW LISTING
- Beds:
- 4
- Lot size:
- 0.2 Acres
- Year built:
- 2024
- Baths:
- 3.00
- MLS#:
- 10034511
- Subdivision:
- Lynn Ridge
ADDITIONAL INFORMATION
Special Financing Available on Your New Magellan Home! Welcome to your move-in-ready home, perfectly located minutes from downtown Angier. This property features a first-floor guest bedroom, three additional spacious bedrooms upstairs, including an owner's suite with walk-in closet and en-suite bathroom, plus a versatile loft. The open floor plan includes a modern kitchen with white cabinetry, granite countertops, and a large island, leading into a family and casual dining area. Highlights include LVP flooring in wet areas and an advantageous location with close proximity to I-40, shopping, and parks. Key Features:4 Bedrooms + Loft: First-floor guest room and three upstairs bedrooms. Modern Kitchen: White cabinetry, granite counters, large island. Owner's Suite: Spacious with en-suite bathroom and walk-in closet. Location Perks: Near downtown, shops, parks, and easy I-40 access. Discover the convenience and style of your Magellan model home.
- Type:
- Single Family
- Sq.Ft.:
- 2,260
- Status:
- NEW LISTING
- Beds:
- 4
- Lot size:
- 0.21 Acres
- Year built:
- 2024
- Baths:
- 3.00
- MLS#:
- 10034472
- Subdivision:
- Lynn Ridge
ADDITIONAL INFORMATION
Special Financing Available on Your New Magellan Home! Welcome to your move-in-ready home, perfectly located minutes from downtown Angier. This property features a first-floor guest bedroom, three additional spacious bedrooms upstairs, including an owner's suite with walk-in closet and en-suite bathroom, plus a versatile loft. The open floor plan includes a modern kitchen with white cabinetry, granite countertops, and a large island, leading into a family and casual dining area. Highlights include LVP flooring in wet areas and an advantageous location with close proximity to I-40, shopping, and parks. Key Features:4 Bedrooms + Loft: First-floor guest room and three upstairs bedrooms. Modern Kitchen: White cabinetry, granite counters, large island. Owner's Suite: Spacious with en-suite bathroom and walk-in closet. Location Perks: Near downtown, shops, parks, and easy I-40 access. Discover the convenience and style of your Magellan model home.
- Type:
- Townhouse
- Sq.Ft.:
- 1,618
- Status:
- NEW LISTING
- Beds:
- 3
- Lot size:
- 0.04 Acres
- Year built:
- 2024
- Baths:
- 3.00
- MLS#:
- 10034463
- Subdivision:
- Spring Village
ADDITIONAL INFORMATION
This gorgeous new community features our best-selling Litchfield townhome, less than 1 mile from downtown Angier! Features include 3 bedrooms/2.5 baths w/1 CAR GARAGE!! Townhome includes Luxury Vinyl Plank Flooring throughout first floor, SS appliances & Quartz countertops. Construction starting soon, estimated completion Oct/Nov 2024. Middle Unit. **Photos of similar home, selections will vary by home**
- Type:
- Townhouse
- Sq.Ft.:
- 1,618
- Status:
- NEW LISTING
- Beds:
- 3
- Lot size:
- 0.04 Acres
- Year built:
- 2024
- Baths:
- 3.00
- MLS#:
- 10034448
- Subdivision:
- Spring Village
ADDITIONAL INFORMATION
This gorgeous new community features our best-selling Litchfield townhome, less than 1 mile from downtown Angier! Features include 3 bedrooms/2.5 baths w/1 CAR GARAGE!! Townhome includes Luxury Vinyl Plank Flooring throughout first floor, SS appliances & Quartz countertops. Construction starting soon, estimated completion Oct/Nov 2024. Middle Unit. **Photos of similar home, selections will vary by home**
- Type:
- Townhouse
- Sq.Ft.:
- 1,618
- Status:
- NEW LISTING
- Beds:
- 3
- Lot size:
- 0.04 Acres
- Year built:
- 2024
- Baths:
- 3.00
- MLS#:
- 10034444
- Subdivision:
- Spring Village
ADDITIONAL INFORMATION
This gorgeous new community features our best-selling Litchfield townhome, less than 1 mile from downtown Angier! Features include 3 bedrooms/2.5 baths w/1 CAR GARAGE!! Townhome includes Luxury Vinyl Plank Flooring throughout first floor, SS appliances & Quartz countertops. Construction starting soon, estimated completion Oct/Nov 2024. Middle Unit. **Photos of similar home, selections will vary by home**
- Type:
- Townhouse
- Sq.Ft.:
- 1,603
- Status:
- NEW LISTING
- Beds:
- 3
- Lot size:
- 0.04 Acres
- Year built:
- 2024
- Baths:
- 3.00
- MLS#:
- 10034440
- Subdivision:
- Spring Village
ADDITIONAL INFORMATION
This gorgeous new community features our best-selling Litchfield townhome, less than 1 mile from downtown Angier! Features include 3 bedrooms/2.5 baths w/1 CAR GARAGE!! Townhome includes Luxury Vinyl Plank Flooring throughout first floor, SS appliances & Quartz countertops. Construction starting soon, estimated completion Oct/Nov 2024. Middle Unit. **Photos of similar home, selections will vary by home**
$350,000
97 Chris Todd Way Angier, NC 27501
- Type:
- Single Family
- Sq.Ft.:
- 1,870
- Status:
- NEW LISTING
- Beds:
- 3
- Lot size:
- 0.14 Acres
- Year built:
- 2022
- Baths:
- 2.00
- MLS#:
- 10034108
- Subdivision:
- Whetstone
ADDITIONAL INFORMATION
Better than new 2 year old split bedroom ranch home in popular Whetstone community. Open floor plan. LVP floors throughout most of home. Spacious family room includes gas log fireplace with remote. Separate sunlit dining area. Bright & open eat-in kitchen offers high end granite countertops, center island, herringbone tile backsplash & stainless steel appliances (fridge conveys). Laundry/mud room with bench seating & cubbies. Large 1st floor primary suite boasts 2 walk in closets, dual vanities & oversized walk in shower. Expansive 2nd floor bonus room. Ecobee thermostat. 2 car garage. My Q garage door opener. No steps into home and nice flat lot. Screen porch overlooks backyard with wooded buffer.
- Type:
- Single Family
- Sq.Ft.:
- 2,648
- Status:
- NEW LISTING
- Beds:
- 4
- Lot size:
- 0.16 Acres
- Year built:
- 2024
- Baths:
- 4.00
- MLS#:
- 10034073
- Subdivision:
- Tanglewood East
ADDITIONAL INFORMATION
4BR / 3.5 BA Jasper floorplan with guest bedroom on main boasts a spacious floorplan with a private study, dining room, bright great room, and well-appointed kitchen featuring upgraded tile backsplash, quartz, SS appliances. The second level primary bedroom with ensuite features dual vanities, walk-in shower, and a spacious walk in closet. Spacious secondary bedrooms and laundry room, additional full bath, and game room round out the second level of this beautiful home. Tanglewood is a bike ride away from downtown Angier with super cute shops and restaurants and is close drive to the very popular Raven Rock State Park.
- Type:
- Single Family
- Sq.Ft.:
- 2,216
- Status:
- NEW LISTING
- Beds:
- 3
- Lot size:
- 0.38 Acres
- Year built:
- 2022
- Baths:
- 3.00
- MLS#:
- 10034068
- Subdivision:
- Harvest Ridge
ADDITIONAL INFORMATION
Who doesn't love a corner lot outside the city limits?! This nearly NEW home was built in 2022 on .38 of an acre in the mature development of Harvest Ridge. The two story 3 bedroom, 2 1/2 bath offers additional loft space upstairs perfect for a play area, office, or additional sitting/living area. The kitchen cabinets have been professionally painted, and a privacy fence installed. The bedrooms are all on the second floor along with the laundry room. Enjoy your favorite drink from your back porch in a peaceful community situated conveniently between Downtown Angier and I40.
$180,000
3491 Abattoir Road Angier, NC 27501
- Type:
- Single Family
- Sq.Ft.:
- 1,344
- Status:
- NEW LISTING
- Beds:
- 3
- Lot size:
- 0.94 Acres
- Year built:
- 1976
- Baths:
- 2.00
- MLS#:
- 10033927
- Subdivision:
- Not In A Subdivision
ADDITIONAL INFORMATION
Welcome to your new abode! This peaceful residence in Angier, located on the serene Harnett County side, boasts 3 bedrooms and 2 bathrooms, providing ample space and coziness. The spacious yard is ideal for outdoor pursuits. Step inside to discover the impressive primary suite, featuring a full bathroom and a walk-in closet. Additionally, there are two more bedrooms to accommodate family or visitors. Don't miss the opportunity to see this lovely home.
- Type:
- Duplex
- Sq.Ft.:
- 2,164
- Status:
- NEW LISTING
- Beds:
- 6
- Lot size:
- 1.22 Acres
- Year built:
- 1988
- Baths:
- 4.00
- MLS#:
- 10033809
- Subdivision:
- Sandy Hills
ADDITIONAL INFORMATION
Welcome to an exciting investment opportunity in a great location in Johnston County. This 2 unit property lends itself to a perfect opportunity for savvy investors or ambitious homeowners seeking a rewarding project that will produce a rental income. The possibilities here are endless. There are 2 units featuring 3 beds and 2 baths, each. Unit B has a new range and refrigerator and bathrooms have been updated. You can live in one unit and rent out the other or use both for additional rental income. Both units have their own driveway. Priced to sell and is being sold ''AS IS''.
Open House:
Saturday, 6/15 11:00-1:00PM
- Type:
- Single Family
- Sq.Ft.:
- 1,838
- Status:
- NEW LISTING
- Beds:
- 4
- Lot size:
- 0.19 Acres
- Year built:
- 2015
- Baths:
- 2.00
- MLS#:
- 10033741
- Subdivision:
- Johnsons Landing
ADDITIONAL INFORMATION
Welcome to this stunning Wake County 4-bedroom, 2-bathroom ranch home, offering 1,838 square feet of impeccable main level living in Johnson's Landing. Built in 2015, this open concept residence is perfect for modern living and entertaining. Step inside to find a spacious family room with vaulted ceilings, creating an open and inviting atmosphere. The expansive kitchen overlooks the living area and features stainless steel appliances, granite countertops, a tile backsplash, and ample cabinets and counter space. The refrigerator conveys, making your move-in seamless. The large primary bedroom is a serene retreat with a walk-in closet and an en-suite bathroom that boasts a soaking tub, dual vanities, and a walk-in shower. Three additional bedrooms provide plenty of space for family, guests, or a home office. A convenient laundry room comes equipped with a washer and dryer that also convey. Outside enjoy the benefits of a lovely screened in porch, finished 2-car garage and a community maintained by the HOA, which includes yard maintenance, cable, internet, a pool, and a clubhouse. The HVAC system is 4 years old, ensuring comfort and efficiency year-round. Don't miss this opportunity to own a beautifully maintained home with modern amenities and a low-maintenance lifestyle.
$380,000
201 Willow Court Angier, NC 27501
- Type:
- Single Family
- Sq.Ft.:
- 2,120
- Status:
- NEW LISTING
- Beds:
- 3
- Lot size:
- 1.25 Acres
- Year built:
- 1994
- Baths:
- 3.00
- MLS#:
- 10033304
- Subdivision:
- Willow Creek
ADDITIONAL INFORMATION
Seller is offering a 1.40% credit to buyers to be used for closing costs or any other lender allowable costs. Welcome to this enticing property that eloquently presents a host of appealing features. Embrace the ambiance of comfort and style with a thoughtfully incorporated neutral color paint scheme for an alluring touch of elegance. Indulge in the warm, setting of the spacious living room, boasting a stylish fireplace guaranteed to make your chilly evenings cozy. Venture into the exquisite primary bathroom that showcases luxury at its finest, with separate tub and shower options and double sinks enhancing functionality and convenience. At the heart of this property lies a stunning kitchen, redefined by an eye-catching accent backsplash and equipped with stainless steel appliances that promise durability and style. A functional kitchen island serves as an ideal setup for meal prep or enjoying quick meals. Outside, a captivating deck awaits or simply enjoying the outdoors. All these features converge to embody a perfect blend of sophistication and functionality, promising an unrivaled living experience. Don't miss the chance to claim this property as your new home and experience a modern lifestyle unlike any other.
$800,000
593 Pope Lake Road Angier, NC 27501
- Type:
- Single Family
- Sq.Ft.:
- 3,292
- Status:
- NEW LISTING
- Beds:
- 4
- Lot size:
- 0.95 Acres
- Year built:
- 2023
- Baths:
- 4.00
- MLS#:
- 10033283
- Subdivision:
- Popes Lake
ADDITIONAL INFORMATION
From the very beginning of this project, the builder team had a clear vision for this sprawling pool-ready corner lot in Pope's Lake, a coveted neighborhood with water views throughout. The starting point was a well thought out floor plan. A first floor owner's suite with additional first floor bedroom, full bath and dedicated flex space surrounds a large gourmet kitchen and open living room flooded with natural light and heigh ceilings. Two bedrooms and bonus provide the home with a charming upstairs retreat. The next layer was a beautiful, thoughtful design. The curated finishes will charm you with features like a hidden pantry, oversized marble tiled owner's suite shower, wide planking throughout the home, and countless other upgraded features that are not widely available in the local market. Discover the pinnacle of luxury living in this meticulously crafted residence at Pope's Lake. With its thoughtful design, upscale finishes, and prime location, this property offers an unparalleled opportunity for refined living. Preferred Lender + Builder Credits Available.
$375,000
2430 Langdon Road Angier, NC 27501
- Type:
- Single Family
- Sq.Ft.:
- 3,342
- Status:
- Active
- Beds:
- 5
- Lot size:
- 2.04 Acres
- Year built:
- 1948
- Baths:
- 3.00
- MLS#:
- 10033239
- Subdivision:
- Not In A Subdivision
ADDITIONAL INFORMATION
Discover a rare opportunity to own 2.04 acres of secluded land in the rapidly developing area of Angier, NC. This unique property features three separate structures and offers a serene, private setting complete with a picturesque pond at the back. With no HOA or association dues, you'll enjoy unparalleled freedom to use the land as you see fit. Key Property Details: Total Land: 2.04 acres (two parcels side by side) 2430 Langdon Road: Single-family home 3 bedrooms, 2 bathrooms 1,592 sq ft Built-in 1948 Connected to city water and septic Previously rented for $995/month 2458 Langdon Road: Manufactured home 2 bedrooms, 1 bathroom 900 sq ft Connected to city water and septic New HVAC purchased 12/15/20 Previously rented for $850/month No interior photos 56 Denning Road: Manufactured home (currently gutted, used for storage) Possible 3 bedrooms, 2 bathrooms 850 sq ft Connected to city water, no power connection Unique Features: Secluded, private setting Beautiful pond enhancing the natural landscape No HOA or association dues Significant potential for rental income or multi-generational living Close proximity to city amenities while maintaining a rural atmosphere Location Highlights: Up-and-coming Angier, NC Easy access to major roads Perfect for investors looking to capitalize on the growth in the Angier area This property is being sold AS IS and is perfect for cash buyers looking to invest in a prime piece of real estate. Don't miss your chance to acquire a versatile and valuable property in a developing region. Submit your offers today! Note: All offers must be cash. Owners will not finance. Must be sold together.

Information Not Guaranteed. Listings marked with an icon are provided courtesy of the Triangle MLS, Inc. of North Carolina, Internet Data Exchange Database. The information being provided is for consumers’ personal, non-commercial use and may not be used for any purpose other than to identify prospective properties consumers may be interested in purchasing or selling. Closed (sold) listings may have been listed and/or sold by a real estate firm other than the firm(s) featured on this website. Closed data is not available until the sale of the property is recorded in the MLS. Home sale data is not an appraisal, CMA, competitive or comparative market analysis, or home valuation of any property. Copyright 2024 Triangle MLS, Inc. of North Carolina. All rights reserved.
Angier Real Estate
The median home value in Angier, NC is $162,800. This is higher than the county median home value of $162,700. The national median home value is $219,700. The average price of homes sold in Angier, NC is $162,800. Approximately 64.61% of Angier homes are owned, compared to 32.92% rented, while 2.47% are vacant. Angier real estate listings include condos, townhomes, and single family homes for sale. Commercial properties are also available. If you see a property you’re interested in, contact a Angier real estate agent to arrange a tour today!
Angier, North Carolina 27501 has a population of 5,151. Angier 27501 is more family-centric than the surrounding county with 36% of the households containing married families with children. The county average for households married with children is 35.07%.
The median household income in Angier, North Carolina 27501 is $45,428. The median household income for the surrounding county is $50,323 compared to the national median of $57,652. The median age of people living in Angier 27501 is 33.4 years.
Angier Weather
The average high temperature in July is 89.3 degrees, with an average low temperature in January of 29.7 degrees. The average rainfall is approximately 46.4 inches per year, with 2.2 inches of snow per year.

