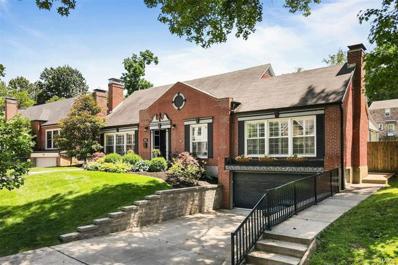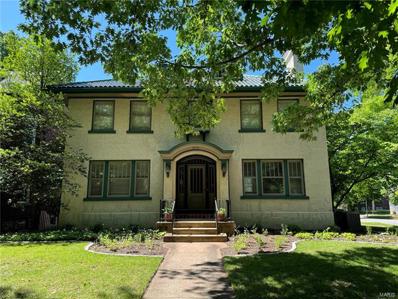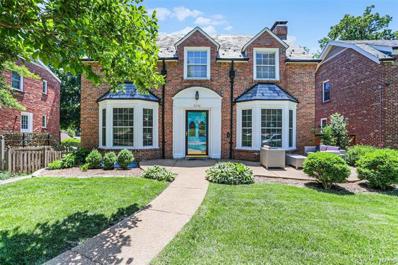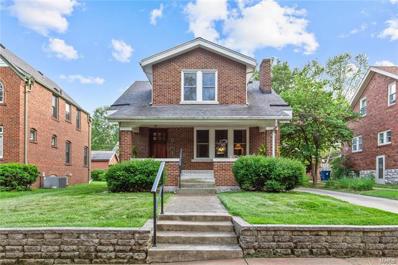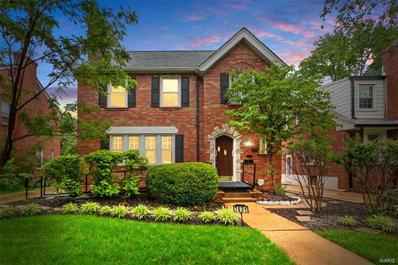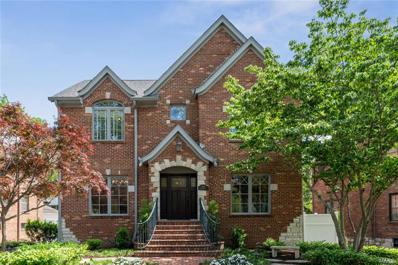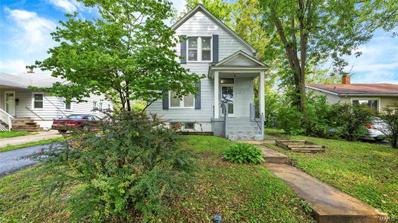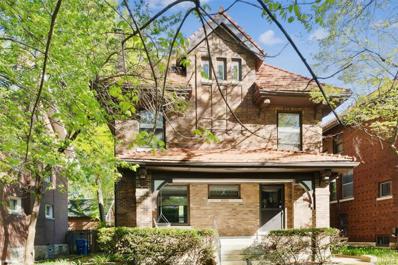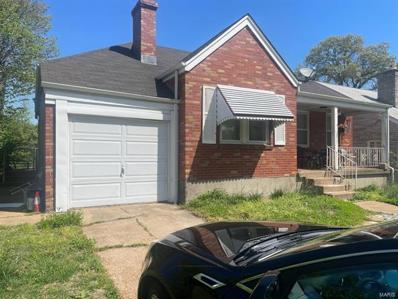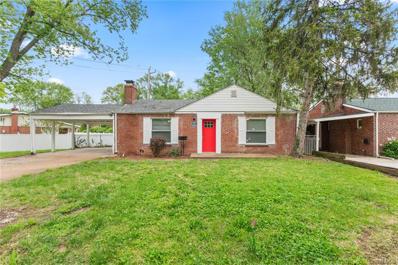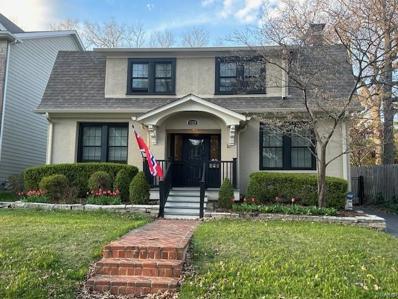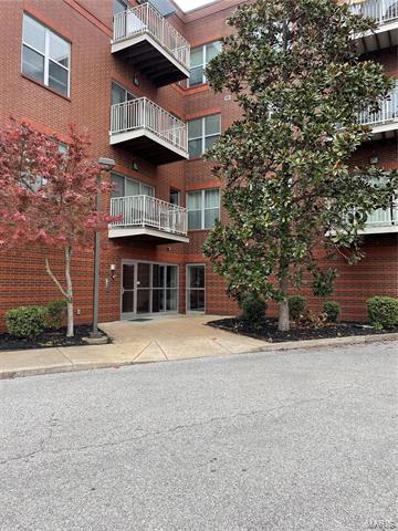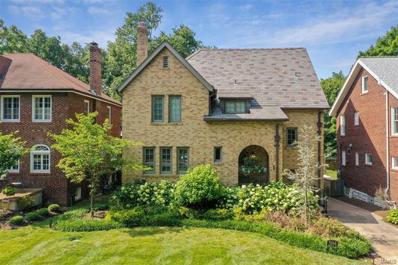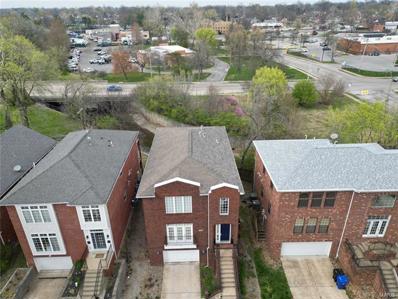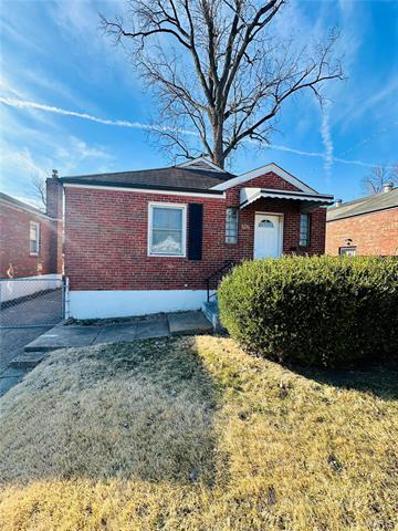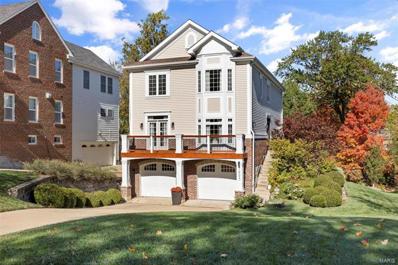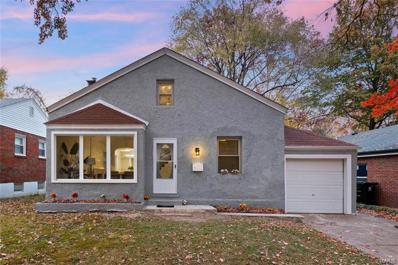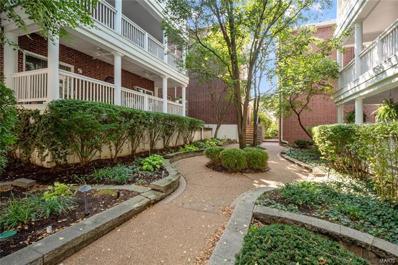University City MO Homes for Sale
- Type:
- Single Family
- Sq.Ft.:
- n/a
- Status:
- NEW LISTING
- Beds:
- 3
- Lot size:
- 0.22 Acres
- Year built:
- 1946
- Baths:
- 3.00
- MLS#:
- 24032685
- Subdivision:
- West University 2
ADDITIONAL INFORMATION
Don't miss this lovingly cared for 1.5-story, 3 bedroom/ 2.5 bath home with over 2,500 sqft of living. Kitchen open to dining room, an oversized hearth room with gas fireplace plus additional sunroom leading to patio and level fenced & private backyard. Extra roomy master suite with sitting area & gas fireplace; laundry & powder room complete the main. 2 additional bedrooms & full bath on upper with additional walk-in closet for extra storage. Partially finished LL with family room, art studio & lots of unfinished space for storage. 2 -car garage, whole house generator & new AC in 2024 make living easy at 8038 Cornell Avenue! Effective year built in 2015 due to remodel.
Open House:
Saturday, 6/1 5:00-7:00AM
- Type:
- Single Family
- Sq.Ft.:
- 2,612
- Status:
- NEW LISTING
- Beds:
- 5
- Lot size:
- 0.21 Acres
- Year built:
- 1920
- Baths:
- 3.00
- MLS#:
- 24026711
- Subdivision:
- Ames Place
ADDITIONAL INFORMATION
Search no more! This charming Ames Place stucco home with tile roof is on an oversized corner lot on a beautiful tree-lined street in walking distance of The Loop, Wash U, & Metrolink. Gorgeous wood floors, custom millwork & builtins enhance the center-hall, open floor plan with formal living & dining areas, natural light-filled family room, eatin kitchen, half bath.Living room has woodburning fireplace with marble surround, built in cabinetry & opens to the family room leading to the kitchen.The staircase off the entry leads to a landing with window seat & to the primary bedroom, 3 additional bedrooms, 2 full baths.Continue to the 3rd floor with charming 5th bedroom & spacious storage area. Off the kitchen is a huge low maintenance deck overlooking the rear yard, a charming detached 2 car garage resembling the main residence, & patio. Includes refrig,washer/dryer. Updates:decks(2019),roof (2012),A/C (2012 & 2021),windows rebuilt(2022/23),firebox(2022),water heater (2019), fence(2023).
- Type:
- Single Family
- Sq.Ft.:
- 2,700
- Status:
- NEW LISTING
- Beds:
- 4
- Lot size:
- 0.15 Acres
- Year built:
- 1938
- Baths:
- 4.00
- MLS#:
- 24032764
- Subdivision:
- University Hills
ADDITIONAL INFORMATION
This University Hills stunner is loaded with updates and ready for its next chapter! You will fall in love with all of the intricate details including rich hardwood floors, arched doorways, elaborate crown moldings, bay windows, and more! Upon entering the center hall floor plan offers a formal dining room to your left and formal living Room with marble fireplace to your right. The updated kitchen has granite countertops, stainless appliances, and loads of cabinet space for storage. The cozy sun room in back has a coffered ceiling with three walls of windows, a great place to relax all year. Upstairs, the master bedroom boasts charming alcoves, and three additional bedrooms with 2 full baths - one with 2nd floor laundry! The basement also has a coffered ceiling, fireplace, half bath, and large entertaining space. Out back, the deck is the perfect place to entertain or relax. To top it off - a two car garage and walking distance to Clayton, the Loop, and nearby restaurants!
- Type:
- Single Family
- Sq.Ft.:
- n/a
- Status:
- Active
- Beds:
- 3
- Lot size:
- 0.11 Acres
- Year built:
- 1925
- Baths:
- 2.00
- MLS#:
- 24012774
- Subdivision:
- University Park
ADDITIONAL INFORMATION
Experience the perfect blend of comfort and convenience in this delightful 3-bedroom home. Close to Forest Park and with easy access to I-64, plus easy access to shopping and dining, this home is ideal. Imagine sipping your morning coffee on the covered front patio, working from your cozy home office, and enjoying the seamless flow of the open living and dining areas. The well-sized kitchen offers ample space for food preparation, making mealtimes a breeze. A bonus room on the main level can be your perfect home office or den, and an additional bonus area upstairs offers flexible space for your needs. 3 Well-sized bedrooms plus a full bathroom on the second floor make it idyllic. This 2-story home features an additional full bathroom in the lower level, adding extra convenience for your daily routine. The 2-car detached garage completes a picture-perfect home. Home has passed U City Inspection.
- Type:
- Single Family
- Sq.Ft.:
- n/a
- Status:
- Active
- Beds:
- 3
- Lot size:
- 0.14 Acres
- Year built:
- 1932
- Baths:
- 2.00
- MLS#:
- 24014604
- Subdivision:
- Gannondale
ADDITIONAL INFORMATION
Step into this delightful 3-bedroom slate roof home in U City that effortlessly blends modern freshness with original character. The highlight is the vaulted family room, a bright new addition that connects seamlessly with the kitchen. Revel in the updated kitchen featuring stunning white cabinetry and a convenient breakfast bar. Enjoy the spacious layout and excellent flow throughout the house. Discover charming details like stained glass windows, hardwood floors, and elegant arched doorways that add character to every corner. Outside, a large cedar deck overlooks the beautifully landscaped, fenced backyard, offering a serene outdoor retreat. Remote controlled driveway metal gate encloses the back yard and provides garage access. This home is equipped with 1st and 2nd floor zoned heating/cooling, closet organizers, 2 car garage, irrigation and newer washer/dryer. Numerous updates ensure a blend of classic charm with modern comforts. Don't miss out on this U City gem!
- Type:
- Single Family
- Sq.Ft.:
- 4,140
- Status:
- Active
- Beds:
- 4
- Lot size:
- 0.16 Acres
- Year built:
- 2001
- Baths:
- 5.00
- MLS#:
- 24020709
- Subdivision:
- University Hills
ADDITIONAL INFORMATION
Discover the epitome of elegance in University Hills: a four-bedroom, five-bath gem with an open floor plan and modern updates. This low-maintenance abode boasts a finished lower level complete with a full bath. Step outside to an incredible new deck, enveloping the home’s rear and featuring lovely landscaping and veranda—great for entertaining or serene evenings. A true suburban oasis! Recently updated home features: New deck 2022, primary deck 2023, sliding doors (3), roof, gutters, landscaping and stone steps and border bed surrounds of stone also including six evergreens along the rear property line, and entire front yard re-landscaped, skylights over the patio, two water heaters, sump pump in the garage, security cameras, flooring in the basement, plantation shutters, carpet in the bedrooms, new refrigerator, new gas logs in the fireplaces, freshly painted w new wallpaper in the primary bedroom and 1/2 bath, new light fixtures/can lights thruout. Freshly re-stained front door.*
- Type:
- Single Family
- Sq.Ft.:
- n/a
- Status:
- Active
- Beds:
- 3
- Year built:
- 1911
- Baths:
- 1.00
- MLS#:
- 24027783
- Subdivision:
- Highland View
ADDITIONAL INFORMATION
A charming 3-bedroom, 1-bathroom home awaits you, ideally situated near local shopping amenities. This property features a 1-car detached garage, providing convenient parking and additional storage space. The spacious eat-in kitchen is perfect for family meals or entertaining guests. You'll find a ton of closet space throughout the home, ensuring ample storage for your belongings. The spacious living room offers a comfortable area to relax and unwind. Don't miss out on this wonderful opportunity to make this house your new home!
- Type:
- Single Family
- Sq.Ft.:
- n/a
- Status:
- Active
- Beds:
- 5
- Lot size:
- 0.18 Acres
- Year built:
- 1908
- Baths:
- 3.00
- MLS#:
- 24022918
- Subdivision:
- Parkview
ADDITIONAL INFORMATION
Welcome to the private & prestigious Parkview Neighborhood! This charming, stately home has been beautifully & fully renovated while maintaining it’s historic & architectural character. The entry foyer greets you w refinished hardwood floors, a grand staircase & period millwork. The living rm is spacious yet cozy w its brick surround fireplace & stained glass windows, opening to the dining rm w coffered ceiling & 2nd fireplace. Kitchen is light & bright w all new cabinetry, quartz countertops & brand new stainless appliances. The butlers pantry for extra storage connects kitchen to dining & main fl bath. 2nd fl has 3 LG bdrms, full bath, laundry rm & sunroom. 3rd floor has 2 addl bdrms w new carpet & full bath w tub. Relax out front on the XL covered porch, overlooking 1 of the 2 neighborhood parks. This is a fun & friendly community offering its residents an array of entertainment & social gatherings. Walk to Forest Park, Wash U or Delmar Loop. UPDATES GALORE! See supplements for list
- Type:
- Single Family
- Sq.Ft.:
- 1,558
- Status:
- Active
- Beds:
- 2
- Year built:
- 1941
- Baths:
- 1.00
- MLS#:
- 24027384
- Subdivision:
- Hawt5horne Terrace
ADDITIONAL INFORMATION
Home being sold "AS IS" seller to pay for no inspections or repairs. Seller is looking for highest and best offers. Don't miss this wonderful brick, well constructed home, on a level lot. Outside you will find a nice front porch, with an excellent view of Milar Park. On the rear of this home there is an added unfinished bonus 30x14 room. Also, there are new storm doors,some new exterior doors, and some thermo windows. Inside there is a large living and dining room with a nice stone fireplace and hardwood floors. The bathroom is beautiful! There are plaster walls with coved ceilings, millwork, archways, and leaded glass.
- Type:
- Single Family
- Sq.Ft.:
- n/a
- Status:
- Active
- Beds:
- 2
- Baths:
- 2.00
- MLS#:
- 24022468
- Subdivision:
- Pearl Heights Addition Resub
ADDITIONAL INFORMATION
Open house is this Sunday, June 2, 2024 from 1pm to 3pm! Whether you're looking for a new place to call home or simply want to explore the neighborhood, this is the perfect opportunity to visit, enjoy the snacks provided, and see what makes this place special. Welcome to this beautifully renovated 2 bedroom, 2 bathroom home located in University City. Step inside whether you are a first time home buyer or an investor, to discover a beautifully updated interior boasting fresh paint throughout, a modern kitchen, and a stylish bathroom. This property has a brand new water heater, furnace, ac condenser unit, and a new water proofing system with a sump pump installed in the basement. Wait, there is more! There is also a brand new sewer line, along with new basement electrical, and the seller is giving passed municipal occupancy permit. Schedule your showing soon!
- Type:
- Single Family
- Sq.Ft.:
- 2,385
- Status:
- Active
- Beds:
- 3
- Lot size:
- 0.15 Acres
- Year built:
- 1926
- Baths:
- 3.00
- MLS#:
- 24019063
- Subdivision:
- West Jackson Park
ADDITIONAL INFORMATION
Rare opportunity to own a charming 3 bedroom, 2.5 bathroom gem in UCity's West Jackson Park--just steps from Clayton. The center hall floorplan balances classic architecture & lovely updates, with period millwork, large windows & hardwood floors. The striking foyer opens to the living room with a beautiful fireplace with marble surround and leaded glass windows. Just beyond, a light-filled family room with French doors overlooks the picturesque patio & fenced, level yard. The separate dining room adjoins an updated kitchen, with stainless appliances & granite countertops, and attached laundry/mudroom with utility sink. Upstairs, the primary bedroom suite is a welcome retreat, with 2 walk-in closets & spacious bathroom with double sinks. Cozy office, two additional bedrooms and an updated bath complete the floorplan. The showstopping patio and professionally landscaped yard include a lovely gazebo and beautifully maintained spa/hot tub, with oversized 2-car garage & newer electric gate.
- Type:
- Condo
- Sq.Ft.:
- 821
- Status:
- Active
- Beds:
- 2
- Year built:
- 2006
- Baths:
- 2.00
- MLS#:
- 24020055
- Subdivision:
- 849 Loop Living
ADDITIONAL INFORMATION
Located just a short stroll from the lively Delmar Loop's shops, restaurants, Metrolink and shuttle to Washington University. This 2 Bedroom, 1.5 Bathroom condo boasts an open concept floor plan incorporating a fully equipped kitchen - granite - counters and breakfast bar, dining area, and living room with sliding doors opening onto its own balcony. Ample storage and an in-unit washer/dryer is included as well as stainless steel and black stove, built-in microwave, dishwasher and disposal. All utilities are electric. Bedrooms have recently been recarpeted and the entire space freshly painted. A reserved parking spot in the gated parking lot affords easy access to the attractive lobby and elevator. The primary bedroom provides an ensuite bathroom, while guests have direct access to the powder room near the entrance to the unit. Built in 2006, the building incorporates modern design, energy efficiency and upscale materials. Get ready to spend Spring on your private balcony!
- Type:
- Single Family
- Sq.Ft.:
- n/a
- Status:
- Active
- Beds:
- 4
- Lot size:
- 0.24 Acres
- Year built:
- 1922
- Baths:
- 4.00
- MLS#:
- 24017571
- Subdivision:
- University Heights 3
ADDITIONAL INFORMATION
Effortless charm and historic appeal abound in this fully renovated property. New systems, mechanicals, and slate roof are the least sexy thing about this stunning University City home - fine finishes, timeless bathrooms, open kitchen and entertaining spaces, over 2,900 sqft, and a yard large enough for a football match make it standout amongst others in its price range! Gleaming terrazzo floors on the first floor, period moldings throughout, all brick/full masonry construction, replaced Marvin windows and doors, and incredible storage and parking in the basement. Three bedrooms, including the primary suite, and laundry reside on 2nd floor, and fourth bedroom is a 3rd-floor junior suite. The home is located on the South side of the avenue, where the lots are incredibly deep, and is positioned at the center of the neighborhood, providing the perfect combination of peace and quiet, yet great accessibility. Shopping, dining, Wash-U, and multiple parks in close proximity.
- Type:
- Condo
- Sq.Ft.:
- 1,211
- Status:
- Active
- Beds:
- 2
- Lot size:
- 0.04 Acres
- Year built:
- 2010
- Baths:
- 2.00
- MLS#:
- 24014333
- Subdivision:
- Residences Of Dartmouth Iii Condo
ADDITIONAL INFORMATION
Located within walking distance from shopping, multiple neighborhood parks (including an award-winning dog park), University City Loop and more, this condo unit is sure to make an unforgettable first impression! Inside the open concept living space makes using the chef's kitchen while entertaining a breeze. Multiple smart home features, including Smart black out shades (master bedroom), fridge, dishwasher, locks, shades, and lights, make daily tasks simpler. The fully custom cedar walk-in closet, located in the master suite, is a must see! The private back deck off the master suite provides a cozy place for late night drinks or early morning coffee. Outside take note of the beautiful handmade "Little Free Library" and certified NABA butterfly garden prominently displayed in the low-maintenance yard. The secure entryway has cameras recording 24/7. The tuck under, two-car garage with storage area hosts an electric vehicle charger! Don't wait, schedule your private viewing today!
- Type:
- Single Family
- Sq.Ft.:
- 1,082
- Status:
- Active
- Beds:
- 3
- Lot size:
- 0.09 Acres
- Year built:
- 1948
- Baths:
- 2.00
- MLS#:
- 24013219
- Subdivision:
- Darstdale 2
ADDITIONAL INFORMATION
Don't miss this cute bungalow in the University City school district. This property features 1082 sq ft, 3 bedrooms, 1&1/2 bathrooms, partially finished basement and so much more! Property is sold "AS-IS." Conveniently situated in a great location near the new Costco-Olive & 170 Development and with easy access to highways, shopping, and grocery stores.
- Type:
- Single Family
- Sq.Ft.:
- 3,572
- Status:
- Active
- Beds:
- 4
- Lot size:
- 0.56 Acres
- Year built:
- 2007
- Baths:
- 4.00
- MLS#:
- 23065536
- Subdivision:
- Central Suburbs Lt Pt 32 Bdy Adj
ADDITIONAL INFORMATION
Welcome to 7823 AND 7819 Greensfelder! Nestled on a quiet lane, steps from Clayton, discover a private oasis on over half an acre. This truly stunning setting offers gorgeous landscaping, mature trees and even enough space for an add'l home. Built in 2007, the 4 bed, 3.5 bath offers an abundance of light throughout its open main floor. Entry foyer leads to sitting room & opens to dining room. Eat-in kitchen w/ breakfast bar includes stainless steel appliances & 2 sizable pantries. Lovely family room w/ fireplace and glass doors to the Fabulous expanded deck. Generous Master suite and laundry located on 2nd floor, oversized three-car garage (one side is tandem) in basement. Lower level (art studio currently) has a roughed in plumbing for a future bathroom and a walk out patio. Use as rec space or could convert to additional sleeping quarters or an in-law suite. List Price is for BOTH parcels. Rare opportunity to own a newer home, steps from Clayton on over .5 acres!
- Type:
- Single Family
- Sq.Ft.:
- 2,209
- Status:
- Active
- Beds:
- 6
- Lot size:
- 0.1 Acres
- Year built:
- 1927
- Baths:
- 3.00
- MLS#:
- 24005898
- Subdivision:
- Na
ADDITIONAL INFORMATION
House was destroyed by fire. Selling for land cost.
- Type:
- Single Family
- Sq.Ft.:
- 1,200
- Status:
- Active
- Beds:
- 3
- Lot size:
- 0.14 Acres
- Year built:
- 1918
- Baths:
- 2.00
- MLS#:
- 23066569
- Subdivision:
- University Heights
ADDITIONAL INFORMATION
Here is your unique opportunity to score a beautifully updated traditional home in University Heights! Nestled towards the end of a tree-lined street, the location alone will spark your interest. Just blocks away lies the famous University City Loop, Lewis Park, Washington University, Downtown Clayton and Forest Park Parkway. The newly remodeled kitchen boasts granite countertops, new light fixtures and glossy ceramic tiles. Two new bathrooms are to be enjoyed as they were update to compliment the light, airy aesthetic of the home. You'll also enjoy peace of mind knowing the electric, sewer lateral, plumbing and HVAC systems are all new. Paired with new LED lighting, doors, flooring, a garage door and a new front window all there is left to do is move in! *Seller providing first year paid flood insurance*
- Type:
- Condo
- Sq.Ft.:
- n/a
- Status:
- Active
- Beds:
- 3
- Lot size:
- 0.04 Acres
- Year built:
- 1999
- Baths:
- 3.00
- MLS#:
- 23033968
- Subdivision:
- Carlton Manor Condo Amd
ADDITIONAL INFORMATION
Experience the thrill of city living! Nestled within easy walking distance of Clayton, Starbucks, and an array of vibrant restaurants, this exceptional penthouse condo awaits. An elevator takes you to the two-story penthouse boasting two expansive terraces. The living room, adorned with skylights, features a soaring two-story ceiling and seamlessly connects to the dining room for effortless entertaining. The kitchen offers a center island, quartz counters, custom wood cabinets, a pantry, and a cozy eat-in seating area. Retreat to the main level's expansive primary bedroom suite with a walk-in closet and a luxurious bathroom featuring both a shower and a walk-in tub. The main level also has a powder room and office. On the second level, you will find a loft family room, additional bedroom, and full bath. 2 parking spots. All appliances have been updated when kitchen remodeled (less than 6 years), furnace & AC replaced in 2020. Sale includes LR, DR and office furniture. Freshly painted!!

Listings courtesy of MARIS MLS as distributed by MLS GRID, based on information submitted to the MLS GRID as of {{last updated}}.. All data is obtained from various sources and may not have been verified by broker or MLS GRID. Supplied Open House Information is subject to change without notice. All information should be independently reviewed and verified for accuracy. Properties may or may not be listed by the office/agent presenting the information. The Digital Millennium Copyright Act of 1998, 17 U.S.C. § 512 (the “DMCA”) provides recourse for copyright owners who believe that material appearing on the Internet infringes their rights under U.S. copyright law. If you believe in good faith that any content or material made available in connection with our website or services infringes your copyright, you (or your agent) may send us a notice requesting that the content or material be removed, or access to it blocked. Notices must be sent in writing by email to DMCAnotice@MLSGrid.com. The DMCA requires that your notice of alleged copyright infringement include the following information: (1) description of the copyrighted work that is the subject of claimed infringement; (2) description of the alleged infringing content and information sufficient to permit us to locate the content; (3) contact information for you, including your address, telephone number and email address; (4) a statement by you that you have a good faith belief that the content in the manner complained of is not authorized by the copyright owner, or its agent, or by the operation of any law; (5) a statement by you, signed under penalty of perjury, that the information in the notification is accurate and that you have the authority to enforce the copyrights that are claimed to be infringed; and (6) a physical or electronic signature of the copyright owner or a person authorized to act on the copyright owner’s behalf. Failure to include all of the above information may result in the delay of the processing of your complaint.
University City Real Estate
The median home value in University City, MO is $410,000. This is higher than the county median home value of $184,100. The national median home value is $219,700. The average price of homes sold in University City, MO is $410,000. Approximately 46.42% of University City homes are owned, compared to 43.24% rented, while 10.34% are vacant. University City real estate listings include condos, townhomes, and single family homes for sale. Commercial properties are also available. If you see a property you’re interested in, contact a University City real estate agent to arrange a tour today!
University City, Missouri has a population of 34,922. University City is less family-centric than the surrounding county with 27.2% of the households containing married families with children. The county average for households married with children is 29.23%.
The median household income in University City, Missouri is $57,546. The median household income for the surrounding county is $62,931 compared to the national median of $57,652. The median age of people living in University City is 36.3 years.
University City Weather
The average high temperature in July is 89.1 degrees, with an average low temperature in January of 23.8 degrees. The average rainfall is approximately 42.2 inches per year, with 17.7 inches of snow per year.
