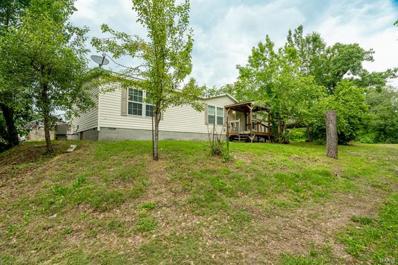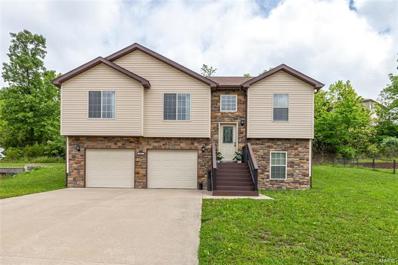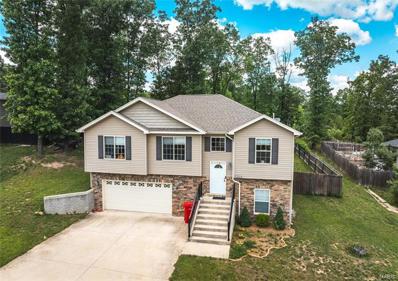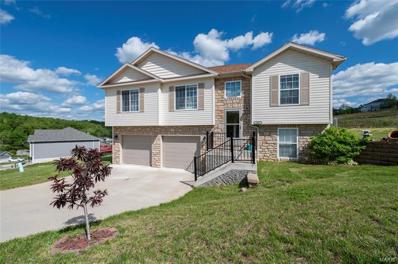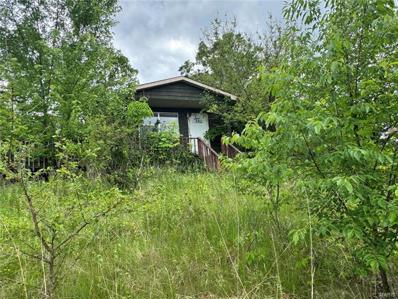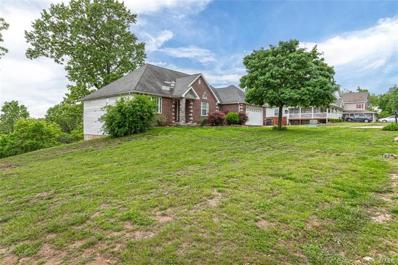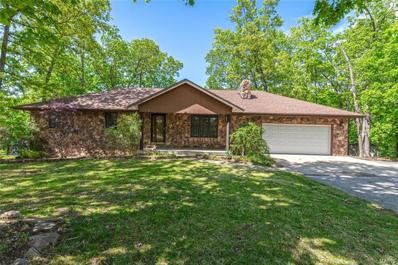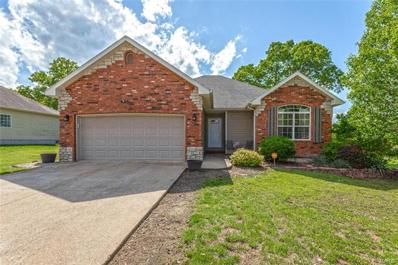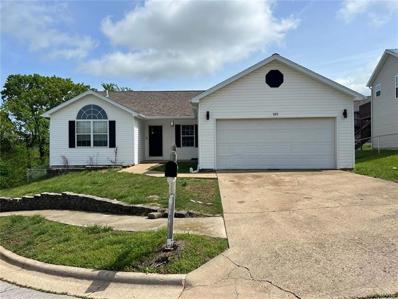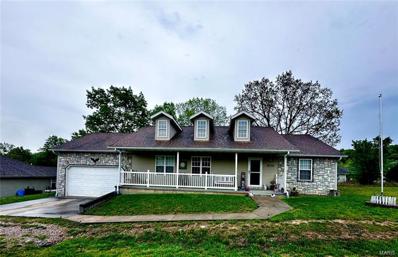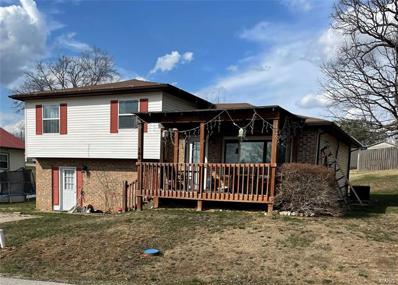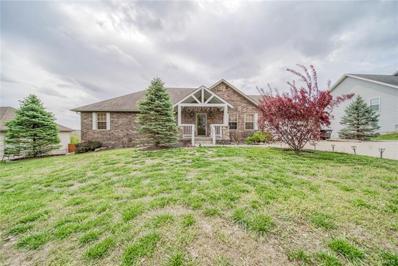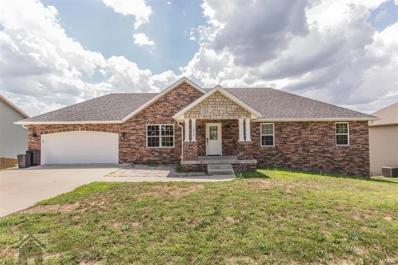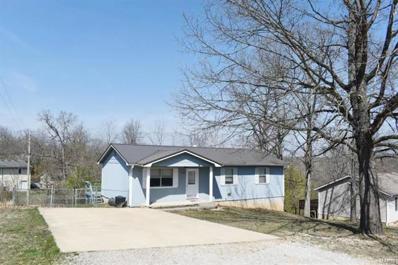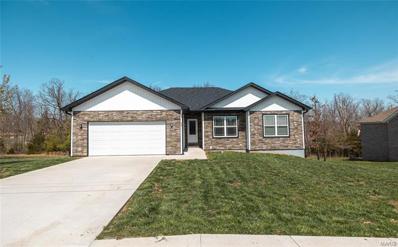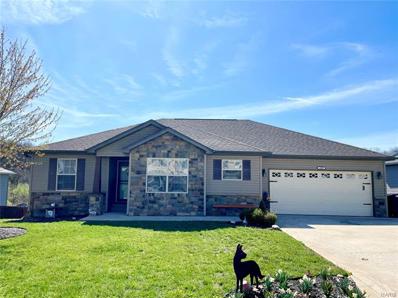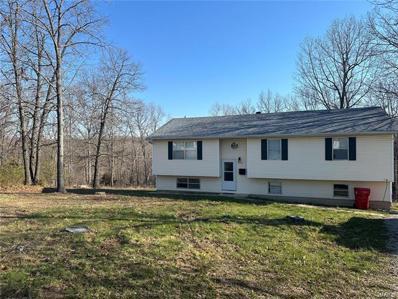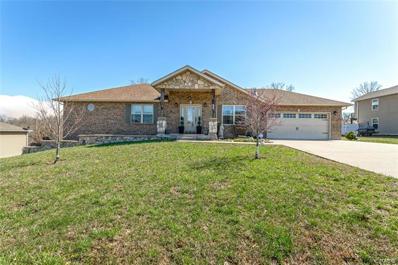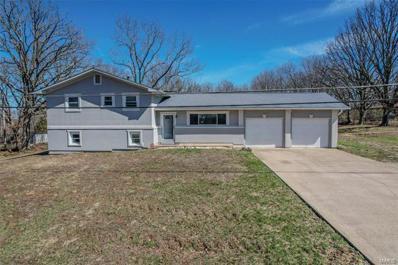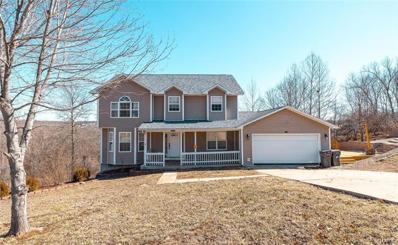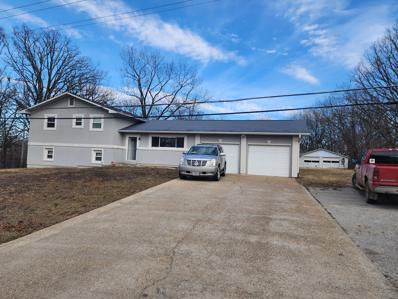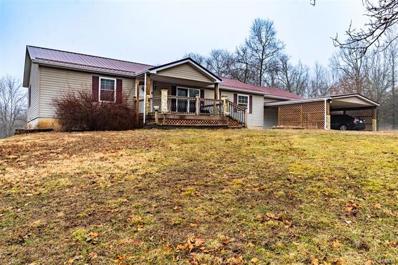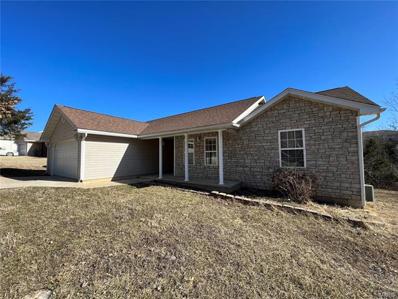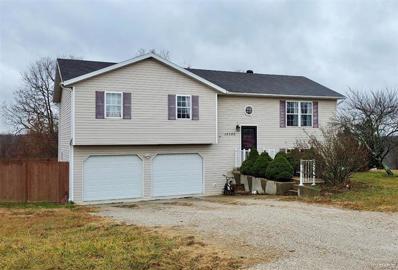St Robert MO Homes for Sale
- Type:
- Single Family
- Sq.Ft.:
- 1,512
- Status:
- NEW LISTING
- Beds:
- 3
- Lot size:
- 1.18 Acres
- Year built:
- 2017
- Baths:
- 2.00
- MLS#:
- 24026675
- Subdivision:
- N/a
ADDITIONAL INFORMATION
Discover the perfect blend of comfort & functionality in this spacious 3-bed, 2-bath home, set on over an acre of serene land. Ideal for those seeking a peaceful retreat, this property offers ample privacy & modern conveniences. Step inside to find a sunroom that bathes the home in natural light, a modern kitchen, and large pantry and closets providing abundant storage space. Each room features ceiling fans, ensuring comfort throughout the year. The property boasts a rich history, with the current owners previously running a successful nursery and landscaping business. The greenhouse is fully equipped with electricity, water, and an exhaust fan, ready for your horticultural projects. Additional storage buildings and carports offer versatile spaces for all your needs. Enjoy low utility costs and the tranquility of country living, while still being close to local amenities. Schedule your showing today. *Seller is offering 1year home warranty up to $500 with acceptable offer*
- Type:
- Single Family
- Sq.Ft.:
- 2,216
- Status:
- NEW LISTING
- Beds:
- 4
- Lot size:
- 0.3 Acres
- Year built:
- 2011
- Baths:
- 3.00
- MLS#:
- 24031247
- Subdivision:
- Woodridge Dev
ADDITIONAL INFORMATION
Nestled in a quiet neighborhood close to Fort Leonard Wood, this cute 4 bedroom 3 bathroom split-level home is ready for its new owners! The kitchen features tons counter space, stainless steel appliances, and the dining room is conveniently located just off of it, which has tons of natural lighting. Two large living areas give ample space for spreading out. The primary bedroom can't be missed with its large ensuite.The other 3 bedrooms give plenty of room to roam, also. Outside you'll be able to take advantage of the deck and yard - all perfect for relaxing or entertainment.
- Type:
- Single Family
- Sq.Ft.:
- 2,390
- Status:
- NEW LISTING
- Beds:
- 4
- Lot size:
- 0.2 Acres
- Year built:
- 2015
- Baths:
- 3.00
- MLS#:
- 24023668
- Subdivision:
- Chapel Hills Subdivision
ADDITIONAL INFORMATION
Newly updated 4-bed, 3-bath split-level home with 2,390 sqft of stylish living space! Enjoy the modern open floor plan with vaulted ceilings, sleek granite countertops, and stainless steel appliances. The master suite features a large shower and walk-in closet for your comfort. The lower level includes a cozy family room and an extra bedroom, perfect for guests. You'll love the privacy of a fenced-in yard, ideal for outdoor activities. It's the perfect blend of style and comfort, ready to welcome you home!
- Type:
- Single Family
- Sq.Ft.:
- 2,199
- Status:
- NEW LISTING
- Beds:
- 3
- Lot size:
- 0.51 Acres
- Year built:
- 2020
- Baths:
- 3.00
- MLS#:
- 24028801
- Subdivision:
- Woodridge Dev
ADDITIONAL INFORMATION
Charming residence, One Owner home, built year 2020 nestled in after sought Woodbridge Subdivision right outside the Fort Leonard Wood Military base. This neighborhood brag their sidewalks and streetlights. Conveniently located near shopping places, restaurants, Main gate of the base and easy access to I-44. The owners meticulously took care of this home. Boasting plenty of natural lights, laminate floorings all through out the house and tiles in all the bathrooms. This well maintained home offers 3 bedrooms, 3 bathrooms, 2 car garages, storage room, fenced yard, 2 living room areas and a possible 4th bed space downstairs. Walk into the split foyer and go up to the living room and dining room combo. On your right is the kitchen. On your left is the Primary Suites with the double sink, tiled shower and walk in closet. Two additional bedroom upstairs and a bathroom is just straight in the hall way. Go downstairs for the extra living room, laundry room, 3rd bathroom and garage.
- Type:
- Single Family
- Sq.Ft.:
- 2,112
- Status:
- Active
- Beds:
- 4
- Lot size:
- 0.21 Acres
- Year built:
- 1992
- Baths:
- 2.00
- MLS#:
- 24028229
- Subdivision:
- Country Oaks Estates
ADDITIONAL INFORMATION
Home is being SOLD AS IS !!Looking for an investment property. Come take a look at this 4 bedroom 2 bath home.
Open House:
Sunday, 5/19 2:00-4:00PM
- Type:
- Single Family
- Sq.Ft.:
- 2,691
- Status:
- Active
- Beds:
- 4
- Lot size:
- 0.5 Acres
- Year built:
- 1999
- Baths:
- 4.00
- MLS#:
- 60267814
- Subdivision:
- N/A
ADDITIONAL INFORMATION
This two-story home includes a walk-out basement and is situated on a 0.51-acre lot, showcasing a wonderful backyard! Offering 4 bedrooms and 3.5 bathrooms. This home is a comfortable haven with a dual-sided fireplace linking the living area and kitchen, enhanced by beautiful hardwood floors. The Primary Suite is a dream with a walk-in closet, integrated bookshelves, and an adjoining room which would make a great office area, nursery, or craft room.
$287,500
20222 Hyatt Lane St Robert, MO 65584
- Type:
- Single Family
- Sq.Ft.:
- n/a
- Status:
- Active
- Beds:
- 5
- Lot size:
- 1.39 Acres
- Year built:
- 2005
- Baths:
- 3.00
- MLS#:
- 24028026
- Subdivision:
- Osage Hills
ADDITIONAL INFORMATION
Back on the market due to no fault of the sellers! Are you looking for an affordable large home in the Waynesville school district, that is close to Fort Leonard Wood and local shopping. Than look no more. Located in the Osage Hills subdivision, this large 5 bedroom 3 Bathroom house is available on over an acre of land. It features walk in closets, main floor laundry, a huge master bath, a main floor master, a very large kitchen with separate dining, and two very large living rooms. The vaulted / coffered ceilings make the rooms feel even larger than they already are. This home has it all to include a very large storage area in the basement for all of your storage needs. Better yet the house will have a brand new roof prior to closing and has an HVAC system that is only two years old. Schedule your showing today and do not miss out on a very large home close to everything.
- Type:
- Single Family
- Sq.Ft.:
- 3,480
- Status:
- Active
- Beds:
- 5
- Lot size:
- 2.66 Acres
- Year built:
- 1989
- Baths:
- 3.00
- MLS#:
- 24027411
- Subdivision:
- Rockwood Estates
ADDITIONAL INFORMATION
Gorgeous, Custom built 5 Bedroom Home on a 2.66 Acre lot with an Air Conditioned Tree House! Are you looking for something beautiful and unique? Then this is it, the rooms are huge, and with 2 Kitchens! One kitchen on the main floor, and another downstairs in the finished Walk-out Basement. There is abundant storage, and in a highly sought after neighborhood close to Ft. Leonard Wood! Upon walking in you will see the Custom Stone Masonry fireplace with vaulted ceilings, and nice flooring! The dining room French doors look out over the beautiful Ozark hills, with a beautiful view! Walking down into the fully finished basement you will find 2 more Large Bedrooms, a kitchen and Living room! The downstairs has a patio that opens up to a large backyard and an AMAZING Air-Conditioned Treehouse!
- Type:
- Single Family
- Sq.Ft.:
- 1,562
- Status:
- Active
- Beds:
- 3
- Lot size:
- 0.46 Acres
- Year built:
- 2005
- Baths:
- 2.00
- MLS#:
- 24027257
- Subdivision:
- Hickory Valley
ADDITIONAL INFORMATION
If you are looking for a move in ready home, park the car at 128 Birch Tree Circle! Enter through the front door to find a vaulted ceiling living room, complete with plant shelf nook, laminate flooring and custom wall that is sure to captivate! The dining room provides clear sight lines between the living room and kitchen. Kitchen includes granite counters, stainless steel appliances and a breakfast bar. Dining includes access to the new deck and fenced yard, where you can enjoy a wooded view. Back inside, the master suite includes double bowl vanity, jetted tub, separate shower and his & hers separate closets. Laundry room is conveniently located between the master and garage, as well as offering built in cabinetry for extra storage in the hall. Across the house, two additional bedrooms and one full bath complete the home. Located in the Hickory Valley subdivision, this home is inside city limits, providing easy access to I-44 and the Fort, with the privacy & large lot.
$209,900
105 Hilton Court St Robert, MO 65584
- Type:
- Single Family
- Sq.Ft.:
- 1,317
- Status:
- Active
- Beds:
- 3
- Lot size:
- 0.25 Acres
- Year built:
- 1999
- Baths:
- 2.00
- MLS#:
- 24026214
- Subdivision:
- Hickory Valley
ADDITIONAL INFORMATION
Are you looking for your dream home? This 3 bedroom 2 bathroom home could be just what you are looking for! Hardwood floors are throughout majority of home! Kitchen is gorgeous with white cabinets and back splash! Living Room has features vaulted ceilings, lots of natural light, and a fireplace! Main bedroom is HUGE! Main bathroom has all the extras: jetted tub, double sinks, separate shower, and walk-in closet! Deck is huge and looks over the fenced in yard! Call today to schedule a showing for this gorgeous home!
$214,900
16531 Hoyt Lane St Robert, MO 65584
- Type:
- Single Family
- Sq.Ft.:
- 1,470
- Status:
- Active
- Beds:
- 3
- Lot size:
- 0.48 Acres
- Year built:
- 2008
- Baths:
- 2.00
- MLS#:
- 24025357
- Subdivision:
- Crismon Dev
ADDITIONAL INFORMATION
Located at the end of a quiet street, this one level ranch style home features an open floor plan with a gas fireplace in the living room, a divided bedroom floor plan for some additional privacy, and upgraded stainless steel appliances in the kitchen. The master bedroom features an en-suite bathroom complete with double vanity, jetted tub and separate shower. You aren't going to want to wait on this one! Give us a call today to see if this could be your next home!
$185,000
104 Maple Street St Robert, MO 65584
- Type:
- Single Family
- Sq.Ft.:
- 1,772
- Status:
- Active
- Beds:
- 3
- Lot size:
- 0.24 Acres
- Year built:
- 1984
- Baths:
- 2.00
- MLS#:
- 24022652
- Subdivision:
- N/a
ADDITIONAL INFORMATION
Welcome to your ideal home just minutes away from Fort Leonard Wood, offering convenience to shopping and dining. This charming 3-bedroom, 2-bathroom residence boasts a spacious covered front deck, perfect for relaxing or entertaining. Step inside to discover a unique tri-level layout, featuring 3 bedrooms and 1 bath on the upper level for privacy and comfort. The main level hosts a cozy living room and a modernized kitchen, ideal for gatherings and everyday living. Descend to the lower level, where you'll find a versatile family room, additional bathroom, and convenient large laundry room with room for extra storage. Outside, a generous backyard awaits, complete with a shed for storage or hobbies. Don't miss the opportunity to make this your new home sweet home! Schedule your showing today.
- Type:
- Single Family
- Sq.Ft.:
- 3,432
- Status:
- Active
- Beds:
- 5
- Lot size:
- 0.93 Acres
- Year built:
- 2012
- Baths:
- 3.00
- MLS#:
- 24012726
- Subdivision:
- Certified Land Co #1
ADDITIONAL INFORMATION
Welcome to the home of your dreams! This beautiful 5 bedroom, 3 bathroom home is perfectly situated on a large .93 Acre m/l lot in St. Robert. Pulling up to the home you will be drawn to the inviting landscaping. Walking in from the covered front porch is your spacious living room, filled with natural light and showcases incredible tray ceilings! The dining area provides access to the new deck overlooking the backyard. This gorgeous kitchen boasts a breakfast bar, ample cabinet and countertop space, and sleek stainless steel appliances. The main level primary bedroom offers an ensuite bathroom with jetted tub, double vanity, and a separate shower. 2 sizable bedrooms and a full guest bath complete the main level. The lower level of the home boasts your 4th and 5th bedroom and another full bathroom. Beyond the French doors in the family room is the lower deck. This home is a must-see! Schedule your private showing today!!!
- Type:
- Single Family
- Sq.Ft.:
- 3,162
- Status:
- Active
- Beds:
- 5
- Lot size:
- 0.72 Acres
- Year built:
- 2013
- Baths:
- 3.00
- MLS#:
- 23051202
- Subdivision:
- Osage Hills
ADDITIONAL INFORMATION
This 5 bedroom, 3 bathroom ranch style house sits on a full finished walk-out basement in the Osage Hills subdivision with over 3700 sq ft. From the covered front porch you step into the carpeted living room with a vaulted ceiling. The dining area and kitchen features ceramic tile floors, tray ceiling, breakfast bar, granite countertops and stainless steel appliances. Relax in the master suite that is carpeted for comfort with a tray ceiling and walk-in closet. The master bathroom features a double vanity, large jetted tub and separate shower. There are two carpeted guest bedrooms and a guest bathroom upstairs. Downstairs there is a large carpeted family room and a media room with a bar and frig and is wired for surround sound. There are two large carpeted guest bedrooms and another guest bathroom downstairs as well. Other features of this house includes: water softener, covered back deck with ceiling fan, covered porch, and privacy fenced in backyard!
- Type:
- Single Family
- Sq.Ft.:
- n/a
- Status:
- Active
- Beds:
- 4
- Lot size:
- 0.23 Acres
- Year built:
- 1991
- Baths:
- 2.00
- MLS#:
- 24021988
- Subdivision:
- County Oaks Sub
ADDITIONAL INFORMATION
NEW METAL ROOF 2022!! This charming 4 bedroom, 2 bathroom home is located within minutes of the main gate to FLW. The home features a spacious living room, a dining room, and a kitchen with appliances. Three bedrooms and a full bathroom are located on the main level. The backyard is fully fenced and has a patio. This home is perfect for a growing family or anyone who wants to live in a great location and is ideally located in close proximity to the area’s best schools, convenient grocery stores. Dont walk RUN!!
$349,000
217 April Drive St Robert, MO 65584
- Type:
- Single Family
- Sq.Ft.:
- 2,385
- Status:
- Active
- Beds:
- 5
- Lot size:
- 0.32 Acres
- Year built:
- 2021
- Baths:
- 3.00
- MLS#:
- 24011794
- Subdivision:
- Eastlawn
ADDITIONAL INFORMATION
Welcome to your stunning 5-bedroom, 3-bathroom home, meticulously crafted in 2021 to offer modern comfort & convenience. Nestled in a prime location just minutes from Fort Leonard Wood Main Gate, this residence combines the allure of a great neighborhood with proximity to dining & shopping. Step inside & be greeted by an inviting open floorplan that seamlessly connects the living, dining & kitchen areas, creating the perfect space for both daily living & entertaining guests. The heart of the home lies in the beautiful kitchen, featuring an expansive island, custom cabinets & luxurious quartz countertops. With 3 bedrooms, including the master suite, conveniently located upstairs & 2 additional bedrooms downstairs, there's plenty of room for family & guests to spread out & relax. The downstairs family room offers a cozy retreat for movie nights. Outside, a well-manicured yard provides a serene backdrop for outdoor enjoyment and leisure activities. Don't wait, schedule your showing today.
- Type:
- Single Family
- Sq.Ft.:
- 3,194
- Status:
- Active
- Beds:
- 4
- Year built:
- 2015
- Baths:
- 3.00
- MLS#:
- 24018847
- Subdivision:
- Brush Creek
ADDITIONAL INFORMATION
MINUTES from the front gate of Ft. Leonard Wood, close to shopping and the interstate, this home nestled in the coveted Brush Creek subdivision offers comfort and convenience! Come see how this neatly kept 4-bedroom, 3-bathroom home with walk-out basement and John Deere room will check all your boxes! With space to spread out in both the main level or in the basement, and a nicely manicured FLAT back yard with privacy fence and front yard, you can enjoy your time both in doors or out of doors. You won't believe it until you see it! Make this house your perfect home. Make an appointment today!
- Type:
- Single Family
- Sq.Ft.:
- 2,272
- Status:
- Active
- Beds:
- 5
- Lot size:
- 0.52 Acres
- Year built:
- 1991
- Baths:
- 3.00
- MLS#:
- 24018743
- Subdivision:
- Thousand Hills Sub
ADDITIONAL INFORMATION
This split-level home is a 5 bedroom with 3 full bathrooms. Upstairs, you’ll find a living room and kitchen/dining combo with stainless steel appliances, nice backsplash, and cabinetry offering plenty of storage space. The back deck is perfect for chilling and grilling. Two guest bedrooms and a full bathroom, master suite with walk-in closet and a full master bathroom closes out the first floor. Downstairs, you have an additional living room, two additional bedrooms, a full bathroom, two storage areas, and the back door that walks out to the back yard. This house is just outside St. Robert city limits. You don’t want to miss out on this spacious home in time for Spring. This property is approx. 10 minutes from FLW main gate.
- Type:
- Single Family
- Sq.Ft.:
- 3,000
- Status:
- Active
- Beds:
- 4
- Lot size:
- 0.79 Acres
- Year built:
- 2014
- Baths:
- 3.00
- MLS#:
- 24016821
- Subdivision:
- Woodridge
ADDITIONAL INFORMATION
Timeless beauty meets sophisticated updates.Enter through the front door to take in the luxurious wood flooring,stylish fireplace,built-in bookshelves & more of the living room.Follow this into the renovated kitchen where granite counters,farmsink,new cabinetry & appliances,including gas stove & trash compactor,await.Laundry room is located off the kitchen near garage. Garage includes removable wheelchair ramp. Down the hall,primary suite includes access to covered deck,walk-in closet & master bathroom that is sure to be the envy of the neighborhood.One additional bedroom & one full bath round out the upper floor.Head downstairs (or take the lift) to a sitting room,living room (complete with fireplace),large bathroom, two additional bedrooms & one media/craft room.Media room includes under the stair storage & fireplace, along with built-in dry bar (wine fridge not included).Outside, fenced yard has raised planters.Wheelchair ramp from the oversized deck makes yard accessible to enjoy!
- Type:
- Single Family
- Sq.Ft.:
- 2,400
- Status:
- Active
- Beds:
- 4
- Lot size:
- 2.77 Acres
- Year built:
- 1968
- Baths:
- 3.00
- MLS#:
- 24014769
ADDITIONAL INFORMATION
Occupied. Need 24 hour notice to show. This amazing tri-level home has so much potential and is ready for your personal touch! With 2400 square feet of living space, sitting on 2.77 acres there is so much room for both indoor and outdoor living. The home offers 4 bedrooms with 1 full bath and two half baths. Enjoy cozy winter nights by the gas fireplace in the lower level and summer entertaining on the two spacious decks. The back yard also offers two outbuildings for projects, storage and additional covered parking and a fenced garden space for a large garden!
- Type:
- Single Family
- Sq.Ft.:
- 2,976
- Status:
- Active
- Beds:
- 4
- Lot size:
- 0.55 Acres
- Year built:
- 2004
- Baths:
- 4.00
- MLS#:
- 24007142
- Subdivision:
- Sylvan Point-third Addition
ADDITIONAL INFORMATION
Welcome to your dream home! This stunning 4-bedroom, 3.5-bath two-story residence with a finished basement is strategically located in a prime spot, just minutes away from FLW front gate, schools, shopping & dining. From the moment you step through the elegant two-story foyer, you'll be captivated by the charm of this beautiful home. The main floor boasts a seamless flow with laminate flooring throughout.. The updated kitchen is a chef's delight, featuring granite counters, stainless steel appliances & beautiful cabinets adding a touch of sophistication. Upstairs, you'll find three bedrooms, including the master suite, offering a private retreat with all the comforts you desire. The spacious basement is a versatile space, hosting an additional bedroom & a sprawling family room. Step outside onto multiple decks & enjoy the outdoors in style. Whether you're sipping your morning coffee or hosting a barbecue, these outdoor spaces provide the perfect backdrop for relaxation & entertainment.
$229,000
21276 Y Highway St. Robert, MO 65584
- Type:
- Single Family
- Sq.Ft.:
- 2,400
- Status:
- Active
- Beds:
- 4
- Lot size:
- 1.9 Acres
- Year built:
- 1968
- Baths:
- 3.00
- MLS#:
- 60260532
- Subdivision:
- N/A
ADDITIONAL INFORMATION
Awesome Tri level home located on over 2 acres with mature trees and plenty of wildlife. It is a 4 bedroom with 1 full bath and two half baths. A awesome kitchen with all appliances including range and refrigerator. Home is basically maintence free with stucco exterior and vinyl siding. Roof is approxiomatley 10 years old. Home has a walk out basement as well as two decks to sit and watch the wildlife in the backyard. There is a roomy 2 car garage with door openers. In the back yard there is 2 shop buildings for those projects. Dont let this one get away!!!!!
- Type:
- Single Family
- Sq.Ft.:
- 2,704
- Status:
- Active
- Beds:
- 4
- Lot size:
- 1.77 Acres
- Year built:
- 1999
- Baths:
- 3.00
- MLS#:
- 24000251
- Subdivision:
- Misty Mountain
ADDITIONAL INFORMATION
Discover the perfect blend of spacious living & tranquility in this 4-bed, 3-bath home. This unique property features a manufactured home situated over a finished basement, offering versatile living spaces. Nestled on a secluded & generously sized lot in a quiet community, you'll enjoy the peaceful surroundings while remaining conveniently close to town & Fort Leonard Wood. Step onto the beautiful large deck in the front, providing a serene outdoor space to relax & entertain. The open floorplan enhances the sense of space throughout the home. The kitchen is a highlight with its modern updates, featuring quartz counters & stainless steel appliances. The master bedroom suite offers a private retreat & the master bath is equipped with a separate tub & shower. The finished basement adds extra living space with laminate flooring, providing a cozy & welcoming atmosphere. Outside a metal shed offers additional storage options. Explore the potential of this gem and make it your own. SOLD AS IS
- Type:
- Single Family
- Sq.Ft.:
- 1,434
- Status:
- Active
- Beds:
- 3
- Lot size:
- 0.4 Acres
- Year built:
- 2006
- Baths:
- 2.00
- MLS#:
- 24002618
- Subdivision:
- Crimson Development
ADDITIONAL INFORMATION
Now offering $7,000 FLOORING ALLOWANCE! Come see this beautiful 3-Bedroom, 2-bathroom home located just 15 min from the main gate in St. Robert. With a wooded backdrop surrounding, this home sits in a quiet neighborhood and gives that secluded feel even though you are just minutes from all the shopping and amenities St. Robert/Waynesville area has to offer! Walking into the main living you will find vaulted ceilings with an open concept that extends into the dining/kitchen area. The kitchen offers plenty of counter and cabinet space, that includes a little breakfast bar area and a walkout deck with a wooded/outdoor view. The master bedroom suite is spacious and in the master bath you will find dual sinks with a jetted tub and separate shower. The two other bedrooms offer plenty of room and make this home perfect for those looking to start a family or would just like some extra space without breaking the bank. Schedule your showing today!!
$229,000
15380 Top Drive St Robert, MO 65584
- Type:
- Single Family
- Sq.Ft.:
- 1,832
- Status:
- Active
- Beds:
- 3
- Lot size:
- 0.35 Acres
- Year built:
- 2004
- Baths:
- 3.00
- MLS#:
- 23074924
- Subdivision:
- Thousand Hills Subdivision
ADDITIONAL INFORMATION
Check out this beautiful 3 bedroom 3 bath home with lots of space to stretch out! Updated kitchen with stainless appliances. This Home has been well taken care of is ready for it's new owners!

Listings courtesy of MARIS MLS as distributed by MLS GRID, based on information submitted to the MLS GRID as of {{last updated}}.. All data is obtained from various sources and may not have been verified by broker or MLS GRID. Supplied Open House Information is subject to change without notice. All information should be independently reviewed and verified for accuracy. Properties may or may not be listed by the office/agent presenting the information. The Digital Millennium Copyright Act of 1998, 17 U.S.C. § 512 (the “DMCA”) provides recourse for copyright owners who believe that material appearing on the Internet infringes their rights under U.S. copyright law. If you believe in good faith that any content or material made available in connection with our website or services infringes your copyright, you (or your agent) may send us a notice requesting that the content or material be removed, or access to it blocked. Notices must be sent in writing by email to DMCAnotice@MLSGrid.com. The DMCA requires that your notice of alleged copyright infringement include the following information: (1) description of the copyrighted work that is the subject of claimed infringement; (2) description of the alleged infringing content and information sufficient to permit us to locate the content; (3) contact information for you, including your address, telephone number and email address; (4) a statement by you that you have a good faith belief that the content in the manner complained of is not authorized by the copyright owner, or its agent, or by the operation of any law; (5) a statement by you, signed under penalty of perjury, that the information in the notification is accurate and that you have the authority to enforce the copyrights that are claimed to be infringed; and (6) a physical or electronic signature of the copyright owner or a person authorized to act on the copyright owner’s behalf. Failure to include all of the above information may result in the delay of the processing of your complaint.

St Robert Real Estate
The median home value in St Robert, MO is $162,400. This is higher than the county median home value of $159,900. The national median home value is $219,700. The average price of homes sold in St Robert, MO is $162,400. Approximately 24.27% of St Robert homes are owned, compared to 52.44% rented, while 23.3% are vacant. St Robert real estate listings include condos, townhomes, and single family homes for sale. Commercial properties are also available. If you see a property you’re interested in, contact a St Robert real estate agent to arrange a tour today!
St Robert, Missouri has a population of 5,658. St Robert is more family-centric than the surrounding county with 40.46% of the households containing married families with children. The county average for households married with children is 37.46%.
The median household income in St Robert, Missouri is $50,252. The median household income for the surrounding county is $51,137 compared to the national median of $57,652. The median age of people living in St Robert is 32.8 years.
St Robert Weather
The average high temperature in July is 86.3 degrees, with an average low temperature in January of 19.4 degrees. The average rainfall is approximately 46 inches per year, with 18.9 inches of snow per year.
