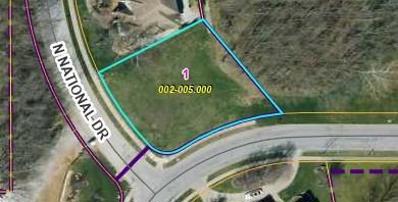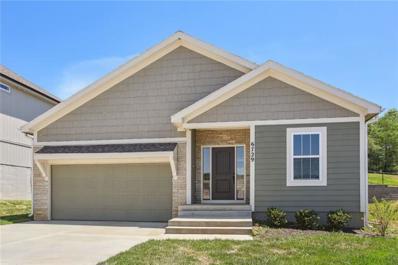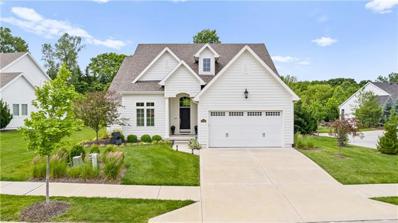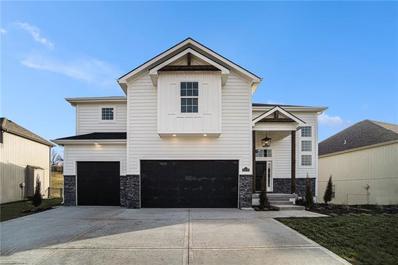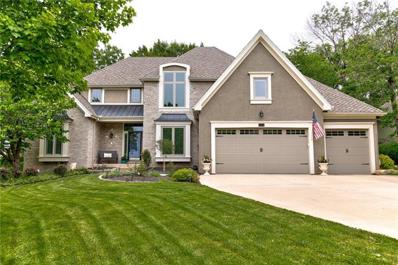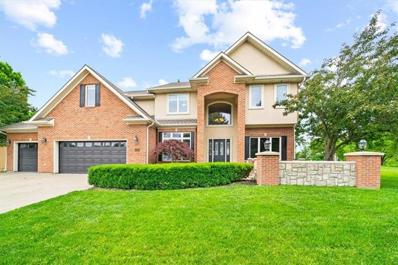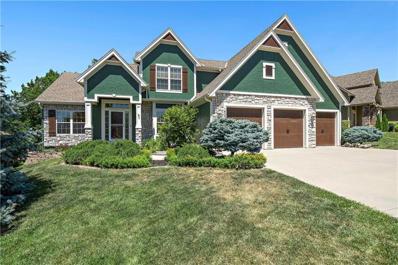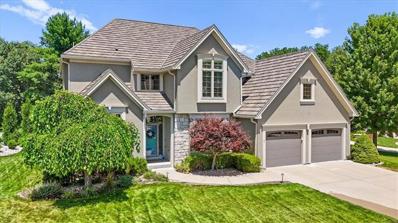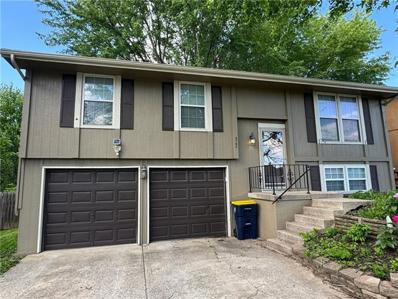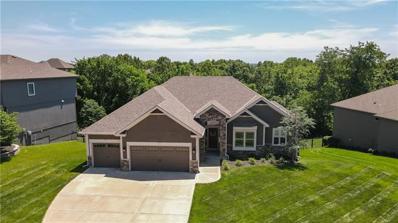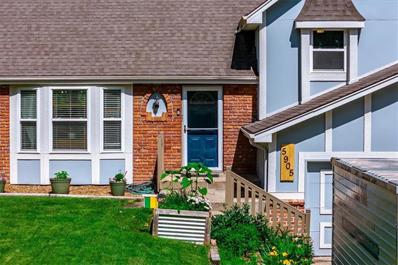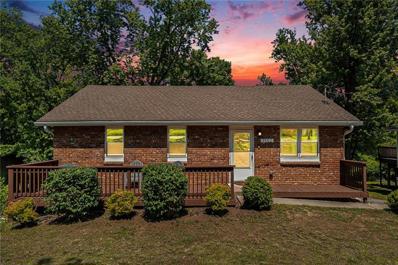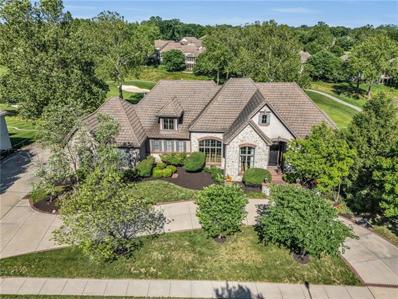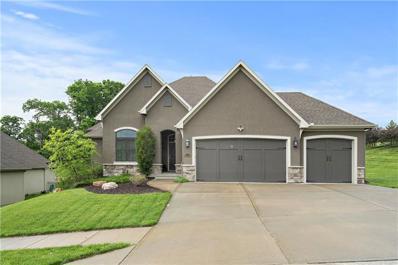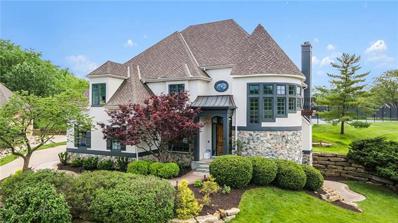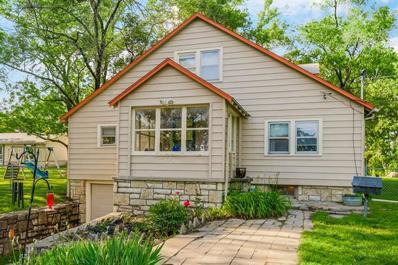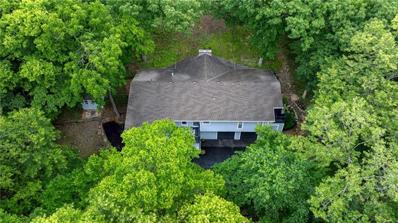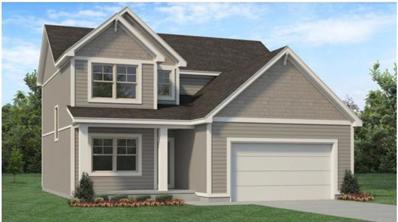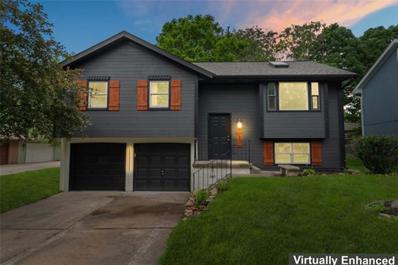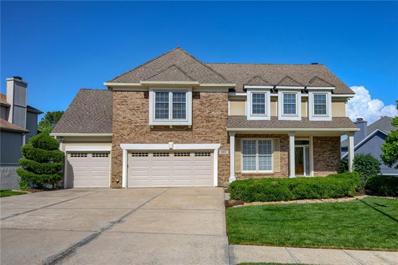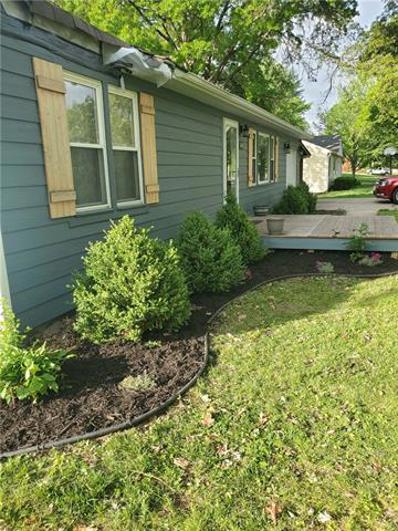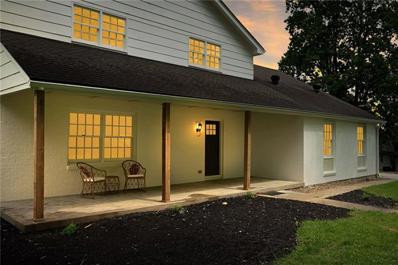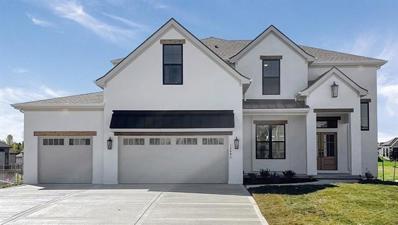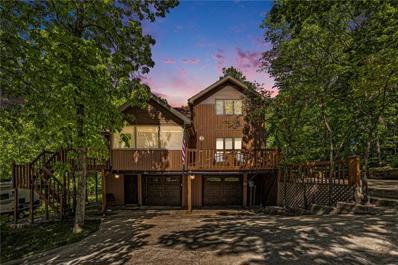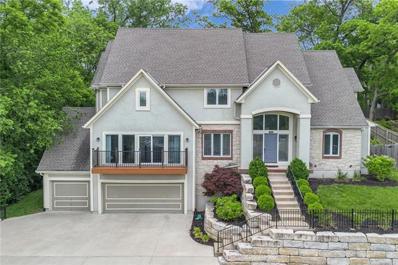Kansas City MO Homes for Sale
$1,200,000
6745 N National Drive Parkville, MO 64152
- Type:
- Single Family
- Sq.Ft.:
- 3,600
- Status:
- NEW LISTING
- Beds:
- 4
- Lot size:
- 0.32 Acres
- Baths:
- 3.00
- MLS#:
- 2491005
- Subdivision:
- The National
ADDITIONAL INFORMATION
Create your ideal residence on the finest available lot on the North side of The National! This spacious lot, over 1/3 of an acre, is ideal for a walk-out lower level and provides functional backyard area sizable for yard and in ground pool. Collaborate with the builder's team and an architect to craft your dream home. The final plans, exterior design, and colors will undergo review by The National Architectural Review Board to harmonize with neighboring residences.
- Type:
- Single Family
- Sq.Ft.:
- 1,980
- Status:
- NEW LISTING
- Beds:
- 3
- Lot size:
- 0.15 Acres
- Year built:
- 2024
- Baths:
- 3.00
- MLS#:
- 2492921
- Subdivision:
- Meadows At Creekside
ADDITIONAL INFORMATION
Move In Ready! ! ! Welcome to this Brand New Reverse 1 1/2 story home which features 3 spacious bedrooms & 3 full bathrooms, perfectly suited for comfortable living. Main Level Amenities include: Master Bedroom & Bath w/Double Vanity & Walk in Closet, Kitchen Island, Living Room Fireplace, 2nd Bedroom, Full Bath & Laundry Room & Lower Level 3rd Bedroom, Full Bath, Rec Room and loads of Storage. This Home's location is unbeatable – within walking distance to restaurants & shopping, a new elementary school is coming soon within blocks, along with an easy commute, you're close to highways, making your daily travel a breeze. Say goodbye to lawn maintenance and snow removal worries, as these services are provided for your convenience (Monthly HOA $145).
- Type:
- Townhouse
- Sq.Ft.:
- 2,730
- Status:
- NEW LISTING
- Beds:
- 4
- Lot size:
- 0.09 Acres
- Year built:
- 2019
- Baths:
- 3.00
- MLS#:
- 2492668
- Subdivision:
- The National
ADDITIONAL INFORMATION
Cates Auction & Realty Co. is proud to present, for auction, 9393 Lime Stone Road. Stunning 4-bedroom, 3-bath Reverse 1.5 Story Townhome in The National. Features over 2,700 sq ft of luxury living with granite countertops, custom cabinets, California closets, and stainless steel GE Profile appliances. Main level boasts wood floors, open floor plan, Master Suite, additional bedroom, and full bath. Finished basement includes 2 bedrooms, full bath, living room with wet bar, and ample storage. Maintenance-provided, 2-car garage, and private back patio. Don't miss your chance to enjoy the lifestyle at The National! Bidding Ends: June 27 - 1:00 PM
$615,000
7032 Glenn Lane Parkville, MO 64152
- Type:
- Single Family
- Sq.Ft.:
- 2,747
- Status:
- NEW LISTING
- Beds:
- 4
- Lot size:
- 0.18 Acres
- Baths:
- 4.00
- MLS#:
- 2491233
- Subdivision:
- The National
ADDITIONAL INFORMATION
New construction home at The National! Stainless appliances, Quartz countertops throughout, Gas range. Custom Cabinets, Engineered hardwoods throughout main level, Office on main floor, LARGE Covered Patio. Large master suite w/double shower heads & trim accent wall. Award winning Park Hill Schools! Home is at the "paint stage" and has a completion date of July 31, 2024. **Simulated photos**
- Type:
- Single Family
- Sq.Ft.:
- 5,422
- Status:
- NEW LISTING
- Beds:
- 4
- Lot size:
- 0.42 Acres
- Year built:
- 1996
- Baths:
- 5.00
- MLS#:
- 2492140
- Subdivision:
- Riss Lake
ADDITIONAL INFORMATION
Exceptionally built and impeccably maintained 1.5 Story home on nearly a 1/2 acre treed lot in the highly sought after Riss Lake subdivision! Take in the calming view of nature's beauty w/floor to ceiling windows throughout the main level or relax in the serene surroundings of your backyard oasis with tranquil garden ponds, waterfall, lush landscaping and trees, trees, trees! Seamlessly designed and open floor plan is flooded with natural light, creating an inviting ambiance for daily living or entertaining guests!! Main level boasts formal living, dining and spacious eat-in hearth kitchen that offers an abundance of cabinets and counter space, breakfast bar, island, walk-in pantry, gas cooktop, stainless appliances and stone fireplace. Retreat to the spacious main-level master suite featuring a cozy reading nook, built-in storage, and a luxurious bathroom with double vanity, whirlpool tub, shower, and closet with center storage island for added convenience. Upstairs, you will find 3 oversized bedrooms that offer ample space and comfort, each with walk-in closets and access to private bathrooms as well as a 5th non-conforming bedroom/loft space. Fabulous entertaining space in the lower level walkout basement includes family room w/fireplace, wet bar with fridge and cooktop, rec/game area, office with built-ins, exercise room and TWO storage rooms with shelving. Escape to one of the serene outdoor areas including the lower level patio, upper level composite deck or paver patio off the kitchen that is perfect for grilling. Additional features and updates include custom shutters, wood staircases, newer HVAC and roof, sprinkler system, updated carpet and paint and so much more! Located on desirable Spinnaker Pointe within the Riss Lake community that offers 135-acre lake, 3 pools, walking trails, tennis/pickleball courts, basketball, volleyball and playground!!
- Type:
- Single Family
- Sq.Ft.:
- 4,484
- Status:
- Active
- Beds:
- 5
- Lot size:
- 0.58 Acres
- Year built:
- 2002
- Baths:
- 5.00
- MLS#:
- 2491746
- Subdivision:
- River Hills
ADDITIONAL INFORMATION
RARE opportunity in River Hills to own this SPACIOUS, ONE-OWNER home. This home has been lovingly cared for & was designed for entertaining. A quaint courtyard off the front porch has served as a gathering spot to welcome guests (think a firepit & seating). Enter into the home through it's stunning 2-story foyer. To one side is a sitting area or home office. To the opposite side, the formal dining room which can seat all your guests for a holiday meal or game night. Continue in to the open main living area w/ a large family room with fireplace & built-ins, the updated kitchen w/ walk-in pantry & spacious island + the breakfast area. A butler's pantry connects the kitchen to the dining room for your convenience. This open living space overlooks the incredible backyard w/ swimming pool, which has served as a gathering space for for the seller to host everything from pool parties to backyard movie nights. The backyard is fully fenced & has plenty of grassy areas + patio space for all your favorite outdoor activities. Back inside the home, the main floor also includes a half-bath, drop zone right off the garage, & spacious laundry room w/ storage + mop sink. All bedrooms are on the second floor including the generous primary suite which includes a sitting area w/ fireplace and updated en suite w/ separate tub & shower, dual vanities, & an impressive walk-in closet. All secondary bedrooms are carpeted & have ceiling fans. BUT WAIT! There's MORE! Don't miss the FINISHED BASEMENT! This is the IDEAL SPACE for...you guessed it...ENTERTAINING! There's SO MUCH space for a home theater or gaming room. A built in area features a chalk board & storage for games, toys, etc. Check out the "Harry Potter" room under the stairs. PLUS there's a kitchenette + full bathroom. All this minutes from downtown Parkville, new shopping and dining just off 435, & Park Hill schools! This home has been a treasured place for seller, and we hope you'll LOVE it just as much!
- Type:
- Single Family
- Sq.Ft.:
- 3,973
- Status:
- Active
- Beds:
- 4
- Lot size:
- 0.26 Acres
- Year built:
- 2006
- Baths:
- 5.00
- MLS#:
- 2491581
- Subdivision:
- Thousand Oaks
ADDITIONAL INFORMATION
Welcome to this charming two-story residence in the coveted Thousand Oaks subdivision. This home is nestled on a serene lot backing to trees, The open floor plan effortlessly combines practicality and style, featuring a spacious eat-in kitchen with a convenient kitchen island and a modern gas cooktop, perfect for cooking and entertaining. The hearth room, adorned with hardwood floors, offers a cozy space to relax, complete with built-in features and ample natural light and opens to the covered deck. The large great room with beautiful floor to ceiling windows and a fireplace, offering another inviting space for gathering and relaxation. This home boasts two designated office spaces—one adjacent to the kitchen, doubling as a pantry, and another versatile den/study on the main level. A functional first floor laundry/mud room with built-ins adds to the convenience of daily life. Upstairs, the master suite awaits with large his and her walk in closets featuring custom built-ins for storage solutions. The finished lower level offers a vibrant kids climbing rock wall that offers exciting and adventurous play. A spacious rec room with a walk-out basement is complemented by a fireplace and extra storage space. In the unfinished area there is a weather security room for safety and security during severe weather outbreaks. Step outside to the covered deck and enjoy the peaceful backyard setting. If you're lucky, you may even catch a glimpse of deer or foxes roaming through the greenspace. With its practical layout and desirable amenities, this home offers a comfortable and inviting living space.
- Type:
- Single Family
- Sq.Ft.:
- 4,291
- Status:
- Active
- Beds:
- 4
- Lot size:
- 0.32 Acres
- Year built:
- 1997
- Baths:
- 5.00
- MLS#:
- 2489560
- Subdivision:
- Riss Lake
ADDITIONAL INFORMATION
The phrase "pride of ownership" was basically invented for this house! This beautiful, meticulously kept home is just quintessential Riss Lake. The main level features an open floor plan with a large kitchen with quartz countertops, subway tile backsplash, black stainless steel appliances and self closing drawers. The living room has been updated with a beautiful fireplace with a linear insert. The main level also features a home office, formal dining room and laundry room. The upstairs has 4 bedrooms including the true show stopper of this home... the recently remodeled primary bathroom! With marble countertops, heated porcelain floor tile, a large walk in shower with two shower heads and 3 body spray nozzles, a large soaker tub and towel warmer, it's like your own personal spa! The basement is the perfect spot to watch movies with a surround sound system, a full bar/kitchen and a full bath. The 3 car garage has new garage doors, garage door openers and the floor has been covered with quartz. Outside you will find a large composite deck with city gas connections for your grill and fire pit as well as built in irrigated planters. This home is on a cul-de-sac and has central vac throughout the house. Neighborhood amenities include 3 pools, tennis courts and walking trail.
- Type:
- Single Family
- Sq.Ft.:
- 1,361
- Status:
- Active
- Beds:
- 3
- Lot size:
- 0.19 Acres
- Year built:
- 1994
- Baths:
- 2.00
- MLS#:
- 2490848
- Subdivision:
- Copper Creek
ADDITIONAL INFORMATION
Welcome to this delightful home featuring 3 spacious bedrooms and 1 full bathroom on the main level. The inviting layout offers an abundance of natural light, creating a warm and welcoming atmosphere throughout. The lower level boasts an additional bathroom, perfect for guests or extra convenience. Enjoy the luxury of a large 2-car garage, providing ample space for vehicles and storage. Don't miss the opportunity to make this wonderful home yours! Schedule a tour today!Seller to do no Inspections, make any warranties, or provide any repairs*The seller reserves the right to accept the offer of their choice regardless of the order in which they are received, counter offered, or presented from a multiple offer situation.
- Type:
- Single Family
- Sq.Ft.:
- 3,442
- Status:
- Active
- Beds:
- 4
- Lot size:
- 0.28 Acres
- Year built:
- 2017
- Baths:
- 3.00
- MLS#:
- 2491198
- Subdivision:
- Thousand Oaks
ADDITIONAL INFORMATION
This is an exquisite residential gem, combining elegance, comfort, and modern convenience. The stunning curb appeal with landscaped yard and inviting porch sets the stage for the warmth inside. With 4 bedrooms and 3 bathrooms, the spacious layout bathed in natural light offers a cozy living room, perfect for relaxation and entertainment. The gourmet kitchen, equipped with high-end appliances and a generous island, adjoins a delightful dining area. The luxurious primary suite features a spa-like en-suite bathroom, while additional bedrooms provide comfort for guests. Outside, a spacious backyard beckons for outdoor activities and gatherings. Located in a prestigious neighborhood, residents enjoy access to amenities and top-rated schools, making it ideal for families and professionals. Don't miss this rare opportunity to own a meticulously maintained home in Parkville, offering style, comfort, and functionality.
- Type:
- Single Family
- Sq.Ft.:
- 2,000
- Status:
- Active
- Beds:
- 4
- Lot size:
- 0.22 Acres
- Year built:
- 1972
- Baths:
- 3.00
- MLS#:
- 2491301
- Subdivision:
- Walnut Creek Acres
ADDITIONAL INFORMATION
Welcome to your dream home! This stunning 4-bedroom, 2.5-bathroom residence offers the perfect blend of comfort, style, and convenience. Nestled in a desirable neighborhood, this home boasts numerous updates and modern features that are sure to impress. Four generously sized bedrooms provide ample space for relaxation and personalization. The master suite includes an en-suite bathroom and two closets. The heart of the home is the updated kitchen, complete with stainless steel appliances, and granite countertops. Relax in the inviting living room with a fireplace, perfect for cozy evenings and making memories. The attached two-car garage offers ample storage space and convenient access to the home. Step outside to a fenced-in yard, perfect for outdoor activities and summer barbecues. The patio area provides a great space for al fresco dining and enjoying the fresh air. Recent updates include new flooring, fresh paint, and upgraded light fixtures, ensuring a move-in-ready experience. Situated in a friendly community with excellent schools, parks, and easy access to shopping, dining, and major highways. Don't miss the opportunity to make this beautifully updated house your new home. Schedule a showing today and experience the perfect blend of modern living and timeless charm!
- Type:
- Single Family
- Sq.Ft.:
- 1,578
- Status:
- Active
- Beds:
- 4
- Lot size:
- 0.33 Acres
- Year built:
- 1974
- Baths:
- 2.00
- MLS#:
- 2490871
- Subdivision:
- Other
ADDITIONAL INFORMATION
Cute raised ranch nestled in the Northland is ready for you to call home. As you approach the house, you're immediately greeted by an adorable front porch perfect for summer evenings and sipping a cold drink. The main floor features a bright and airy living room with windows that flood the space with natural light. Stainless steel appliances and a cozy breakfast nook makes meal prep much more enjoyable. Three generously sized bedrooms provide space and comfort for everyone. The finished, walkout basement includes a spacious family room, perfect for movie nights, game days, or a play area. You'll also find the fourth bedroom here. Perfect for out of town guests, giving them their own privacy and space. Out back, the yard is fenced and treed. Perfect for your four legged friends. And there's a shed for all your yard tools. Don't miss out on this opportunity at home ownership! Schedule a showing TODAY!
$1,900,000
6513 Ridge Road Parkville, MO 64152
- Type:
- Single Family
- Sq.Ft.:
- 7,284
- Status:
- Active
- Beds:
- 5
- Lot size:
- 0.52 Acres
- Year built:
- 2006
- Baths:
- 7.00
- MLS#:
- 2489456
- Subdivision:
- The National
ADDITIONAL INFORMATION
Vacation at HOME !!! THE NATIONAL offers Resort Style living in Beautiful Parkville which is minutes away from KCI, Downtown and Plaza! GORGEOUS VIEW OF #5 FAIRWAY in the ESTATES area. This amazing reverse 1 1/2 home was built in 2006 originally French Country which has been styled with some contemporary flair. Combination of stained and painted cabinets. Imported travertine tile from Italy is amazing and special. The gourmet kitchen has a double oven, gas range, custom walnut top island, and large pantry. The screened in deck has a fireplace which opens out onto a larger deck overlooking the golf course. Master suite was recently updated w/ white marble double vanity, flooring, shower and whirlpool tub surround. Custom master closet. Main level has study w/ wood paneling. Great room has custom shelving for books, pictures and accessories. 2 tier lower level has wet bar, wine closet, 4 bedrooms & 4 baths, family room w/ fireplace and towering windows with amazing views. Fenced in back yard.
- Type:
- Single Family
- Sq.Ft.:
- 2,510
- Status:
- Active
- Beds:
- 4
- Lot size:
- 0.36 Acres
- Year built:
- 2016
- Baths:
- 3.00
- MLS#:
- 2489310
- Subdivision:
- Cider Mill Ridge
ADDITIONAL INFORMATION
Stunning reverse 1.5 story home in Cider Mill Ridge at The National! Nestled on a corner lot within the prestigious Park Hill School District, this captivating home offers a blend of elegance and comfort. Step into the great room, where high vaulted ceilings, a cozy fireplace, and a wall of windows flood the space with natural light. The gourmet kitchen boasts a spacious island with a breakfast bar, a large pantry, and access to a charming screened-in back porch through the dining room. Enjoy the convenience of a main floor laundry room, complete with a drop zone and built-in desk. The expansive master bedroom features vaulted ceilings, a luxurious master bathroom with a double vanity, and an impressive walk-in closet. The finished daylight basement, featuring a walk-up wet bar, provides an ideal space for entertaining guests. The screened-in back porch and beautifully landscaped yard offer tranquil outdoor living spaces. As a resident of The National, you'll have access to top-notch amenities, including golf courses, pools, walking trails, and more. This remarkable home at 9648 Apple Blossom Ln offers the perfect blend of luxury, comfort, and community. Don’t miss your chance to be part of The National in Parkville!
- Type:
- Single Family
- Sq.Ft.:
- 5,491
- Status:
- Active
- Beds:
- 4
- Lot size:
- 0.38 Acres
- Year built:
- 2000
- Baths:
- 6.00
- MLS#:
- 2489670
- Subdivision:
- Riss Lake
ADDITIONAL INFORMATION
Exquisite Mark Bolling designed home now available in Riss Lake! Only Three of these were ever built. STUNNING ARCHITECTURAL FEATURES THROUGHOUT! This very special home offers a masterful 2-story plan with expansive living and dining spaces. Soaring ceilings, beautful craftsmanship and exceptional quality construction. Impressive two story staircase entry with a Stone Floor to Ceiling accent wall PLUS a back stairwell to the upper level. Beautiful wide plank Walnut floors on main level, stairwells, hallways and owner's suite, a true Chef's kitchen featuring a coffered and dome ceiling accent. Formal dining room and hearth room with stone accent fireplace. The bedrooms are super spacious and well appointed each with a private bath. The Owner's suite and bath are over the top! Double walk-in shower plus a martini deck! Prepare to be impressed with the fully finished walkout lower level- Full kitchen, recreation/entertainment room with large projection T.V., a workout room (With sauna room) and a SUSPENDED GARAGE for extra storage! Lots of custom built-ins throughout this 5500 sq. ft. home! Smart home features by Applause Home Audio and Security. Enjoy the one-of-a-kind amenities of Northland's most sought after neighborhood. Access to the salt-water pool and play area are just steps from the back door. Two blocks from the 135 Acre recreational/fishing lake. Easy access to the new KCI Airport and 15 Minutes to downtown. Call today for your private showing! Don't let this opportunity pass you by!
- Type:
- Single Family
- Sq.Ft.:
- 1,760
- Status:
- Active
- Beds:
- 3
- Lot size:
- 0.45 Acres
- Year built:
- 1957
- Baths:
- 2.00
- MLS#:
- 2489647
- Subdivision:
- Other
ADDITIONAL INFORMATION
Welcome to one of the most charming homes in the Kansas City metro! Step through the enclosed front porch, where you can enjoy your morning cup of coffee, and enter the inviting kitchen. This kitchen has butcher block countertops and a farmhouse sink ready for you to cook anything you can imagine. Next, enter the formal dining room in the center of the home. Imagine gathering with friends and family in this spacious room connecting you to the entire home. Also, notice that the kitchen has a convenient pass-through to the dining room! Once you're finished there, move to the cozy living room. If you want to head outside, don't forget to notice the screened-in patio that provides all of the enjoyment of the outdoors without the hassle of bugs. Outside, enjoy your expansive property with ample shade from the trees and beautiful green space! Once you're back inside, head over to the bedrooms. On the first floor, you have the primary bedroom, a full bathroom, and a secondary bedroom. You never have to leave the main level! Once you head upstairs, you will find more surprises, as there are THREE rooms and a half-bathroom ready to utilize. This house is incredibly efficient in its use of space. Lastly, don't forget the large basement. Reduce clutter by storing many of your possessions in the basement! This house is the perfect mixture of privacy and charm, and it is located in one of Kansas City's most desirable neighborhoods. Don't wait; this property won't last long!
- Type:
- Single Family
- Sq.Ft.:
- 3,048
- Status:
- Active
- Beds:
- 5
- Lot size:
- 0.96 Acres
- Year built:
- 1978
- Baths:
- 3.00
- MLS#:
- 2489228
- Subdivision:
- The Bluffs
ADDITIONAL INFORMATION
A beautiful completely updated contemporary in the much sought after Bluffs neighborhood in Parkville. Minutes from historic Main Street Parkville and the Missouri Riverfront Parks system. Vaulted ceilings in the living room with a beautiful gas fireplace. 5 bedrooms three being on the main level, finished lower level with 2 bedrooms and a full bath, rec room with a wood burning fireplace nestled on a 1 acre lot. Enjoy the wildlife that will cross your path in this natural setting. Wrap around deck and large front yard perfect for entertaining. A new driveway, and a list of updates that are in the supplements making this home like new! A treehouse awaits you or your children and a hot tub on the deck for relaxing evenings with total privacy. An extra space to put your golf cart as this is a golf cart community and Parkhill Schools. The Bluffs has a protective tree covenants to ensure the natural environment. HOA documents are in the supplements. 1% Earnest and pre approval must be included with offer.
- Type:
- Single Family
- Sq.Ft.:
- 2,010
- Status:
- Active
- Beds:
- 4
- Lot size:
- 0.17 Acres
- Baths:
- 3.00
- MLS#:
- 2489144
- Subdivision:
- The Woods At Creekside
ADDITIONAL INFORMATION
Lot 43 - Hearthside Homes - The Brooklyn - 2 Story - 4 Bedrooms / 2.5 Baths in a brand new neighborhood in Park Hill Schools! Immerse yourself in modern elegance as you step into this 4-bedroom, 2.5-bathroom Beauty! From the granite kitchen counters to the inviting family room adorned with a fireplace and single mantle, every detail has been thoughtfully crafted. The main floor laundry & drop zone add a touch of convenience to your daily routine. Imagine having a dedicated space for everything, seamlessly organized to simplify your life. Discover the den/flex room, a versatile space that's tailor-made for a home office. Whether you're working from home or need a quiet retreat, this room effortlessly adapts to your needs. The Owner's Suite is your personal sanctuary with its crown molding accents & tranquil ambience. Indulge in the luxury of the private Owner's bath, complete with a walk-in closet and double vanity – a true oasis within your own home. Bedroom 2 presents a delightful surprise with its walk-in closet, ensuring ample space for storage and easy organization. This home is not just a living space; it's a testament to quality construction. With an I-joist floor system & engineered hardwood in the welcoming foyer, you can be confident that every aspect of this home is built to last. Get ready to embrace the future! Beyond the walls of your home lies a community that offers much more than just a place to live. With the Park Hill School district & the surrounding amenities, you're not just buying a home, you're investing in a lifestyle. ECD: Aug 14, 2024 BA/Buyer to verify all info
- Type:
- Single Family
- Sq.Ft.:
- 1,782
- Status:
- Active
- Beds:
- 4
- Lot size:
- 0.18 Acres
- Year built:
- 1993
- Baths:
- 3.00
- MLS#:
- 2489112
- Subdivision:
- Copper Creek
ADDITIONAL INFORMATION
Welcome to your dream home! This fully remodeled 4 Bed, 3 Bath house offers the perfect blend of comfort, style, and convenience. Nestled in a prime location close to the airport and Zona Rosa, you'll enjoy easy access to all the amenities the area has to offer. Step inside to discover a meticulously renovated interior boasting brand new HVAC, cabinets, stainless steel appliances, flooring, tile, paint, garage door openers, and bathrooms. Every detail has been carefully considered to provide a modern and luxurious living experience. With its spacious layout and four bedrooms, there's plenty of room for the whole family to spread out and relax. Plus, with three bathrooms, mornings will be a breeze, even during the busiest of times. Located in the best public school district in Missouri, you can rest assured that your children will receive a top-notch education without having to travel far from home. Outside, you'll find yourself in a great, quiet neighborhood perfect for evening strolls or weekend barbecues with friends and family. Don't miss your chance to make this stunning home yours. Schedule a showing today and prepare to fall in love!
- Type:
- Single Family
- Sq.Ft.:
- 3,833
- Status:
- Active
- Beds:
- 4
- Lot size:
- 0.22 Acres
- Year built:
- 1994
- Baths:
- 5.00
- MLS#:
- 2488783
- Subdivision:
- Hills Of Monticello
ADDITIONAL INFORMATION
PRICE REDUCTION, MORE NEW PAINT & NEW CARPET! This stately Monticello 2-Story is waiting for you! So much to offer in one of the northland's premiere neighborhoods! Fabulous curb appeal welcomes you inside to an open floor plan complete with formal dining and great room with new carpet, eat-in breakfast room and cozy hearth room. Kitchen boasts warm oak cabinets, granite counter tops/peninsula, center island, pantry and newer stainless appliances. Two of the FOUR fireplaces are on the main level of the home. Upstairs, you will find the three bedrooms, one of which has a private en-suite bath. The other two bedrooms share a jack & jill bath. The SPACIOUS master suite will blow you away! it is complete with a sitting area and fireplace, two walk-in closets, and a spa-like bath with skylight for loads of natural light! New interior paint and carpet throughout the home. The lower level features brand new carpet a family/rec room complete with built-ins and plumbed for a future wet-bar, another full bath and a bonus room with a fireplace that could be used as an office, hobby room or a non-conforming bedroom for guests. Two HVAC units, 2 HWHs, an over-sized garage, sprinkler system and plenty of storage--all on a quiet street, on an amazing lot. This home is located in unincorporated Platte county so NO E-TAX and feeds to the award-winning Park Hill School district. Neighborhood amenities include a community pool, park and play ground. AT&T and Google Fiber recently installed. Come make this home your own!
- Type:
- Single Family
- Sq.Ft.:
- 1,784
- Status:
- Active
- Beds:
- 2
- Lot size:
- 0.42 Acres
- Year built:
- 1957
- Baths:
- 1.00
- MLS#:
- 2488843
- Subdivision:
- Platte Hills
ADDITIONAL INFORMATION
Platte Hills, 2 bed/1bath Ranch! Great opportunity for college students, landlords, sweat equity, first time homeowner, investor and so much more. Great location, minutes from Park University, KCI International Airport, Historic Downtown Parkville, winery's, Smithville Lake and highway access. This home is move in ready with a few projects needing completion. Features include: hardwood floors, washer/dryer hookups on main level AND in basement, 1 car garage w/ opener & carport, eat in kitchen, built-in's, unfinished basement, LARGE city lot, and fenced in yard. Basement is plumbed for a 2nd bath, has been extensively waterproofed and has a new french drain system installed along with a sump pump. Exterior has newer siding on 2 of 4 sides. ***Please note the damage to one corner of home due to a limb falling**** **All Construction Materials Stay**
- Type:
- Single Family
- Sq.Ft.:
- 3,456
- Status:
- Active
- Beds:
- 5
- Lot size:
- 0.35 Acres
- Year built:
- 1967
- Baths:
- 3.00
- MLS#:
- 2488449
- Subdivision:
- Country Gardens
ADDITIONAL INFORMATION
What a beautifully updated home in a mature quiet neighborhood with Parkville schools. Grand curb appeal with the large covered front porch and nice sized lot. Walk into the home with the Tarazo flooring upon entry. All new flooring throughout and refinished hardwoods upstairs. On the main level is the living room and family room with fireplace and wet bar. Main level laundry. Eat-in kitchen as well as formal dining. The kitchen has been updated with painted cabinetry, Quartz countertops, Tiled backsplash, SS appliances, and hardware. Don't forget about the oversized Pantry! All 5 bedrooms are on the upper level. A grand master suite boasting 3 closets and fully updated bath. The hall bath has also been fully updated. Great layout and nice sized bedrooms. The lower level has a walk-out basement, fully finished with a second fireplace. Enjoy the oversized 2 car garage, the large rear deck and more!!! Get over here!
- Type:
- Single Family
- Sq.Ft.:
- 3,060
- Status:
- Active
- Beds:
- 5
- Lot size:
- 0.31 Acres
- Year built:
- 2024
- Baths:
- 4.00
- MLS#:
- 2488327
- Subdivision:
- Thousand Oaks
ADDITIONAL INFORMATION
The "Perry II" is a gorgeous 5 Bedroom 4 and half bathrooms with beautiful hardwoods on the entire main floor and hallway upstairs, upgraded durable Quartz countertops, 10' ceilings on main floor, Lots of white oak in the kitchen, built-in pantry, table island, GE Cafe appliances, Built-ins in master closet. Located on a level walkout flat lot, Composite vaulted 12x20 deck. Enjoy all of the amenities in Thousand Oaks subdivision.
- Type:
- Single Family
- Sq.Ft.:
- 2,539
- Status:
- Active
- Beds:
- 3
- Lot size:
- 0.8 Acres
- Year built:
- 1986
- Baths:
- 4.00
- MLS#:
- 2487872
- Subdivision:
- Forest Lakes Estates
ADDITIONAL INFORMATION
Discover your secluded sanctuary, where tranquility meets modern convenience. This custom-built home, meticulously maintained, offers a haven nestled among woods just minutes from city amenities. With newly remodeled kitchen and bathrooms, you’ll have a modern home with country living. Work in your spacious oversized 2-car garage with workspaces or out back in the barn/workshop. Park your RV in its own parking spot with full hook up - water, 30 amp electric, and sewer disposal. Additional features include a cozy brick/wood stove, elevator from basement to main level, spacious screened-in porch, beautiful large windows with custom blinds, and large balcony area overlooking your private forest. All appliances are negotiable and feature slate finishes which are much easier to clean than stainless steel! Some appliances include the top of the line GE Pro 30” electric wall oven / convection microwave combo, and Maytag Centennial washer. With a newer HVAC system, this retreat beckons you to experience nature and modern living.
- Type:
- Single Family
- Sq.Ft.:
- 5,659
- Status:
- Active
- Beds:
- 4
- Lot size:
- 0.41 Acres
- Year built:
- 1995
- Baths:
- 5.00
- MLS#:
- 2488565
- Subdivision:
- Weatherby Harbour
ADDITIONAL INFORMATION
Welcome home to Weatherby Lake! This home boasts the BEST of both worlds! An exquisite, updated home in Weatherby Lake big enough for your family and friends AND instant access to the best lake community in all of greater Kansas City with your very own DEEDED shoreline for your dock space! That's right, NO WAITING LIST! Main level living with a grand primary suite, family room, hearth room, formal dining, family space, laundry, and a true chef's kitchen. You won't believe the pantry, its bigger than some kitchens! Your kids can have the second level, with 3 bedrooms and 2 full baths perfect for families with kids of all ages, and the oversized basement can be used for anything you can dream up. It's open concept with wet bar, and full bath will work for nearly any scenario. You'll love the lake views from one side, and the private, backyard views from the other side of the home making a perfect escape for any occasion. While you'll enjoy the indoor living at this home, your new outdoor living life is about to improve drastically, your lakefront shoreline is just down the street, ready for your very own dock to use to your heart's content. Come find out what Weatherby Lake is all about, and don't miss this opportunity. Make this. your best summer yet!
 |
| The information displayed on this page is confidential, proprietary, and copyrighted information of Heartland Multiple Listing Service, Inc. (Heartland MLS). Copyright 2024, Heartland Multiple Listing Service, Inc. Heartland MLS and this broker do not make any warranty or representation concerning the timeliness or accuracy of the information displayed herein. In consideration for the receipt of the information on this page, the recipient agrees to use the information solely for the private non-commercial purpose of identifying a property in which the recipient has a good faith interest in acquiring. The properties displayed on this website may not be all of the properties in the Heartland MLS database compilation, or all of the properties listed with other brokers participating in the Heartland MLS IDX program. Detailed information about the properties displayed on this website includes the name of the listing company. Heartland MLS Terms of Use |
Kansas City Real Estate
The median home value in Kansas City, MO is $150,300. This is lower than the county median home value of $242,700. The national median home value is $219,700. The average price of homes sold in Kansas City, MO is $150,300. Approximately 46.78% of Kansas City homes are owned, compared to 39.9% rented, while 13.32% are vacant. Kansas City real estate listings include condos, townhomes, and single family homes for sale. Commercial properties are also available. If you see a property you’re interested in, contact a Kansas City real estate agent to arrange a tour today!
Kansas City, Missouri 64152 has a population of 476,974. Kansas City 64152 is less family-centric than the surrounding county with 27.58% of the households containing married families with children. The county average for households married with children is 35.29%.
The median household income in Kansas City, Missouri 64152 is $50,136. The median household income for the surrounding county is $74,199 compared to the national median of $57,652. The median age of people living in Kansas City 64152 is 35.2 years.
Kansas City Weather
The average high temperature in July is 89 degrees, with an average low temperature in January of 20.9 degrees. The average rainfall is approximately 41.5 inches per year, with 14.5 inches of snow per year.
