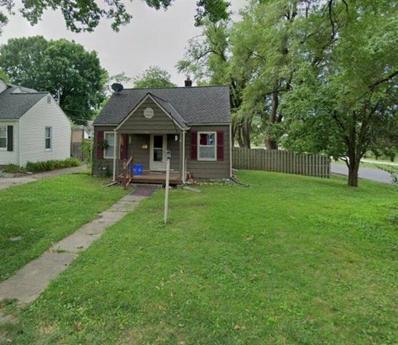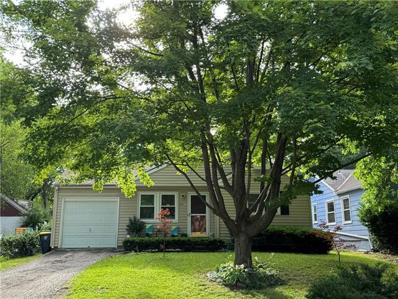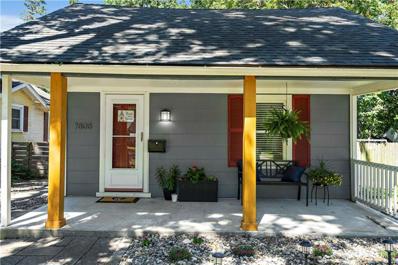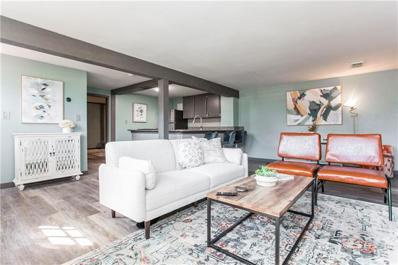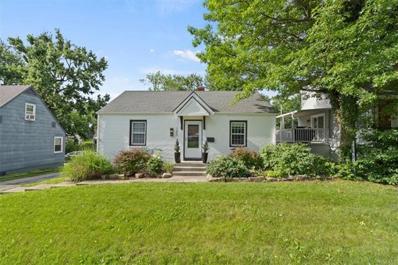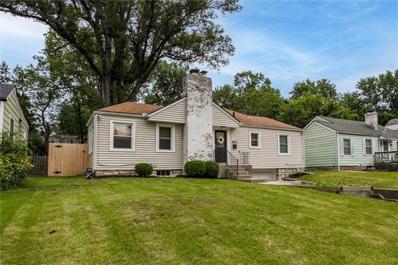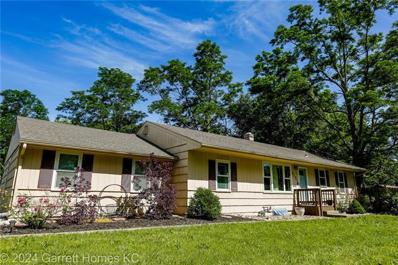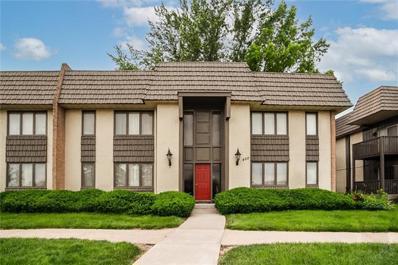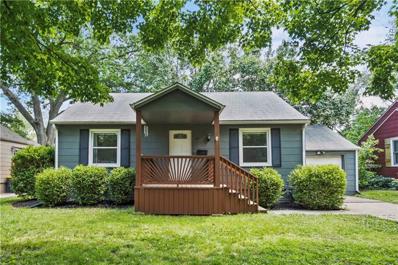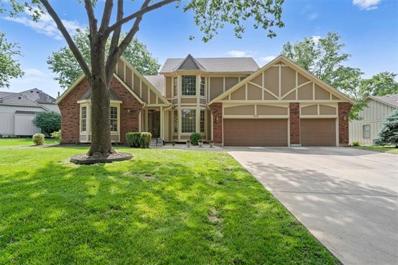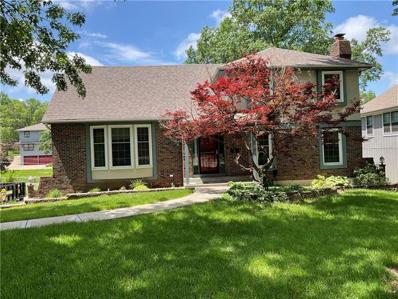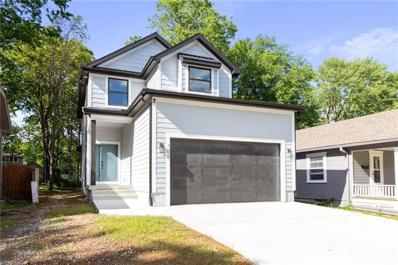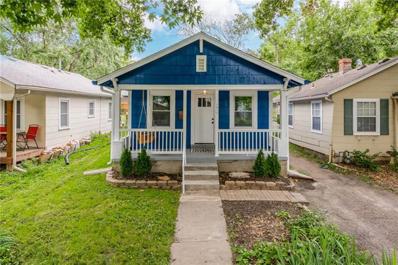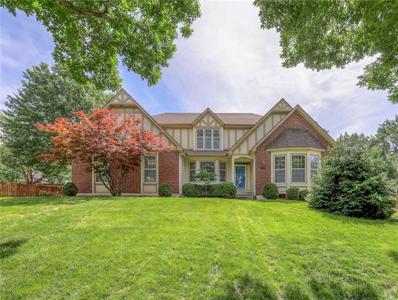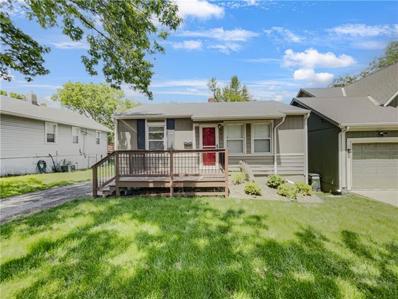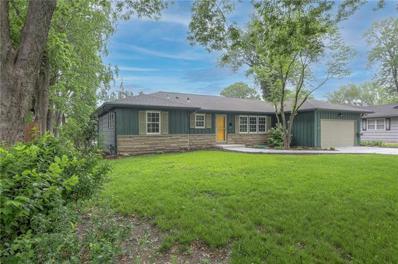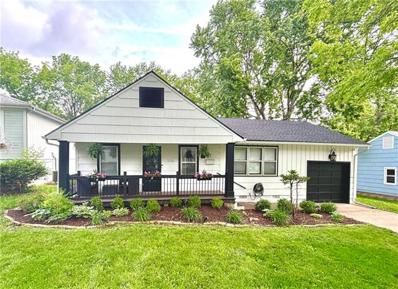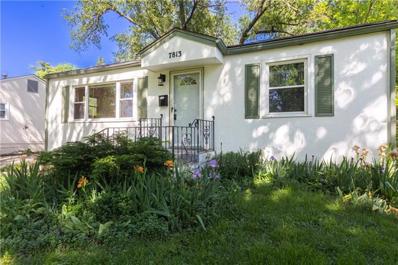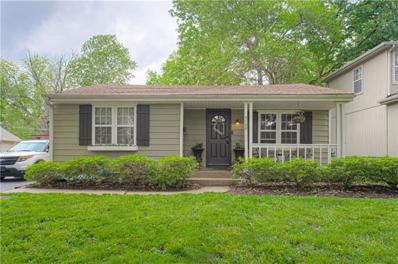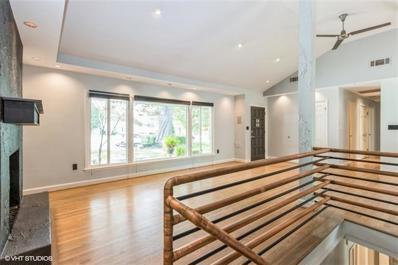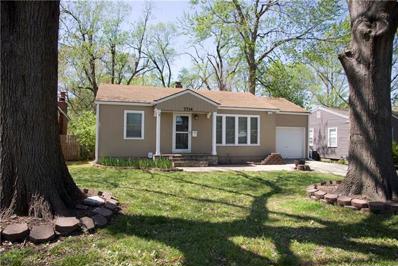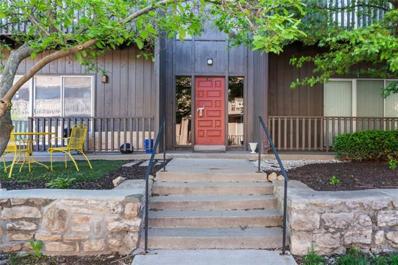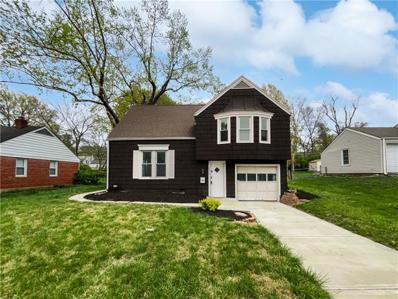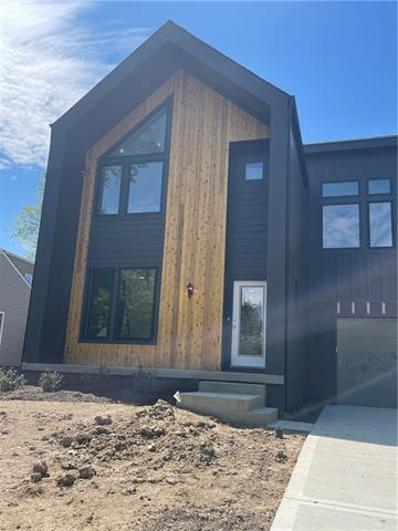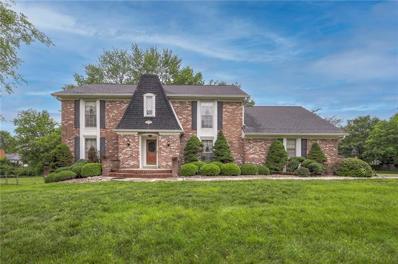Kansas City MO Homes for Sale
- Type:
- Single Family
- Sq.Ft.:
- 576
- Status:
- NEW LISTING
- Beds:
- 1
- Lot size:
- 0.14 Acres
- Year built:
- 1939
- Baths:
- 1.00
- MLS#:
- 2493204
- Subdivision:
- Other
ADDITIONAL INFORMATION
- Type:
- Single Family
- Sq.Ft.:
- 906
- Status:
- NEW LISTING
- Beds:
- 2
- Lot size:
- 0.24 Acres
- Year built:
- 1950
- Baths:
- 1.00
- MLS#:
- 2492824
- Subdivision:
- Home Gardens
ADDITIONAL INFORMATION
Rare find in the heart of Waldo. Incredibly huge, well-kept and securely fenced back yard perfect for dog owners and gardeners. Original hardwood floors in excellent shape, all new appliances 2 years ago, brand new AC unit last summer with Nest thermostat, Anderson windows, granite countertops, custom cabinets, all new doors inside, large storage shed in backyard in excellent condition, roof less than 10 years old, 2 garage door openers, walking distance to Fareway Meat Market. All appliances stay. This house is solid and well maintained and move in ready. Owner is selling AS-IS, inspections are welcome but seller will make no concessions.
- Type:
- Single Family
- Sq.Ft.:
- 1,176
- Status:
- NEW LISTING
- Beds:
- 2
- Lot size:
- 0.12 Acres
- Year built:
- 1924
- Baths:
- 1.00
- MLS#:
- 2492508
- Subdivision:
- Broadland
ADDITIONAL INFORMATION
Wonderful in Waldo! Don't miss this updated Beauty. Perfect Heart of Waldo location next to the Trolly Trail walking trail, parks, KC Bier Co, and easy access to I-435 and 71 HWY. Amazing curb appeal with the cutest front porch and new landscaping. Charming main level with beautiful hardwoods throughout and great space to entertain. Plenty of cabinet space and a gas range complete the darling kitchen. Two bedrooms and a 3rd non-conforming bedroom/office on the second level. A backyard oasis completes with a spacious porch and a beautiful paver patio perfect for relaxing around a fire. Long driveway easily accommodates multiple cars. All done within the past year: Professional Piering/Bracing completed (Lifetime Warranty), all new PEX plumbing pipes, Improved grading in front yard and added landscaping, moved washer/dryer hookups to main level. (hookups still available in basement) Welcome Home! Welcome Home!
- Type:
- Condo
- Sq.Ft.:
- 749
- Status:
- NEW LISTING
- Beds:
- 1
- Lot size:
- 0.02 Acres
- Year built:
- 1965
- Baths:
- 1.00
- MLS#:
- 2492003
- Subdivision:
- The Talisman
ADDITIONAL INFORMATION
Discover the extraordinary opportunity of Unit 435E at the Talisman Condominiums. This unique basement unit seamlessly combines the best of city living with the comfort of a private retreat. Rarely available, this hidden gem offers a distinct lifestyle rarely found in Kansas City, blending seamless access with privacy and luxury. Offered fully furnished and move-in ready, this unit features a secluded yet accessible entrance, an open floor plan for entertaining or relaxation, an open kitchen with stainless steel appliances and granite countertops, luxury vinyl flooring, an elegant bathroom, and ample storage. Additional benefits include communal laundry room access and extra storage. The monthly HOA dues cover utilities, building maintenance, and access to a gym, dog park, clubhouse, and pool. Don't miss out on this exclusive living experience.
- Type:
- Single Family
- Sq.Ft.:
- 840
- Status:
- Active
- Beds:
- 2
- Lot size:
- 0.15 Acres
- Year built:
- 1950
- Baths:
- 1.00
- MLS#:
- 2491970
- Subdivision:
- Indian Village
ADDITIONAL INFORMATION
Adorable WALDO Ranch Home - with Updates Throughout! EASY Living with Wood Flooring throughout the Main Living Areas. Great Access to Shopping, Dining and Recreation - 3 Minutes to Ward Parkway Shopping and a quick skip/hop to all that WALDO has to offer!
- Type:
- Single Family
- Sq.Ft.:
- 936
- Status:
- Active
- Beds:
- 2
- Lot size:
- 0.18 Acres
- Year built:
- 1941
- Baths:
- 1.00
- MLS#:
- 2491556
- Subdivision:
- Indian Village
ADDITIONAL INFORMATION
This beautiful home boasts hardwood floors throughout, complemented by modern windows that enhance its bright and airy ambiance. A stunning, light-filled bonus room offers versatile space, perfect as a home office or a serene sunroom. The kitchen shines with high-end marble countertops and all stainless steel appliances, which are included for your convenience. The exterior features low-maintenance vinyl siding. Relax on the charming covered porch that overlooks a private, fenced backyard. The outdoor space is perfect for entertaining, featuring a brick oven and a cozy firepit area. Located just 1.3 miles from Trader Joe’s (and Ward Parkway Center) this home is conveniently located in the Waldo area known for its eclectic shops, pubs, and restaurants.
- Type:
- Single Family
- Sq.Ft.:
- 1,900
- Status:
- Active
- Beds:
- 3
- Lot size:
- 0.21 Acres
- Year built:
- 1952
- Baths:
- 1.00
- MLS#:
- 2490605
- Subdivision:
- Boone Manor
ADDITIONAL INFORMATION
Grab this 3 bedroom 1 bath adorable home in a fantastic location before it goes! Over 1,100 square feet of living space. True 2 car attached garage! Fenced back yard. Many upgrades include electrical, flooring, smooth ceilings (removed popcorn), drainage system in basement, epoxy basement floors, brand new deck and newer HVAC system! Great floorplan, room for a dining table, open living area, and the new deck off of the kitchen is perfect for those backyard grilling gatherings. The fenced back and large side yard offer a private oasis in a semi-urban setting. Plenty of room for a garden and for fido to run. Bonus: Parking is a breeze! This is a very walkable area. Walk to at least 5 restaurants. PRICE CHOPPER is 5 blocks north of the home. Convenient bus stop - Route 57. Waldo Thai is just 5 blocks away. Two blocks from Yellow Jacket Early Learning Center. You could walk to the preschool! Fall in love yet?
- Type:
- Condo
- Sq.Ft.:
- 1,499
- Status:
- Active
- Beds:
- 1
- Lot size:
- 0.04 Acres
- Year built:
- 1965
- Baths:
- 2.00
- MLS#:
- 2490068
- Subdivision:
- The Talisman
ADDITIONAL INFORMATION
Distinctive finishes and creative flourishes make this home as unique as you are! Check out the updated kitchen, the huge bedroom, and the smooth flow of this home. Downstairs, you'll find a basement area that is partly finished with a mini-kitchen, a family room or non-conforming bedroom area, and another bathroom, plus storage and your own coveted laundry area.......... But this home is more than distinctive. It's probably as close as you can get to carefree living! You wlil not need to pay for typical homeowner insurance (just requires a H 06 coverage is much less expensive!), water, trash, gas, or sewer bills, or bother with exterior building maintenance at all! .......... Residents of the Talisman can enjoy swimming in the community pool, workouts in the workout room, or reserving the clubhouse meeting space for personal events and parties. Even though it's just a few minutes from hundreds of dining, shopping, and recreation options, you'll be able to cut down on city driving because I-435 access right outside the community connects you to everywhere you need to be. Stop by today to get a glimpse of how you can enjoy a luxe lifestyle without the luxe price. Note: there is a $100/mo assessment for all residents until Dec. to offset costs of new roofs on all units.
- Type:
- Single Family
- Sq.Ft.:
- 825
- Status:
- Active
- Beds:
- 2
- Lot size:
- 0.17 Acres
- Year built:
- 1954
- Baths:
- 1.00
- MLS#:
- 2489916
- Subdivision:
- Friendly Homes Add
ADDITIONAL INFORMATION
Charming ranch nestled in the heart of Waldo! Conveniently located near all that KC has to offer and just minutes from the Ward Parkway Shops. Step onto the welcoming covered front porch and into the cozy living room, featuring hardwood floors, custom shelves, and a modern ceiling fan. The kitchen has been tastefully updated with fresh cabinets, LifeProof Vinyl plank flooring, and custom shelving, offering ample space for dining and a spacious pantry. Attached garage provides easy access. Step outside to the custom concrete patio, perfect for gatherings, overlooking the spacious fenced yard. This home is packed with potential, you won't want to miss!
- Type:
- Single Family
- Sq.Ft.:
- 4,749
- Status:
- Active
- Beds:
- 3
- Lot size:
- 0.39 Acres
- Year built:
- 1989
- Baths:
- 4.00
- MLS#:
- 2489402
- Subdivision:
- Verona Hills
ADDITIONAL INFORMATION
Tucked behind the prestigious Barstow School, this dreamy Verona Hills home is ready for its next chapter! Upon entering, you'll immediately notice the pride in ownership and the striking two-story entryway that leads into the expansive great room. At the heart of the home is a dual-sided brick fireplace, seamlessly connecting the living room to the updated kitchen, which features granite countertops, a large walk-in pantry and a high-end Viking cooktop. The main-floor primary suite boasts a jetted tub, double vanities, and a spacious walk-in closet. Huge, flexible home office on the main level can easily convert into an additional main level bedroom. Upstairs, you'll find two perfectly sized en-suite bedrooms and a fabulous loft, ready for a personal home library, additional family room or playroom. The finished basement includes a secondary living area and wet bar, perfect for Chiefs game watches and hosting friends and family all year round. Hardwood floors and abundant natural light truly enhance the home's appeal along with the dreamy backyard patio and pergola. With enviable highway access and ideal proximity to State Line and Town Center, this Kansas City home has it all!
- Type:
- Single Family
- Sq.Ft.:
- 3,053
- Status:
- Active
- Beds:
- 4
- Lot size:
- 0.29 Acres
- Year built:
- 1971
- Baths:
- 3.00
- MLS#:
- 2489365
- Subdivision:
- Bridlespur
ADDITIONAL INFORMATION
This beautiful Bridlespur home has a unique contemporary style, not often seen in older homes. The kitchen has a stunning black solid surface counter that is a dream for any chef, with new cabinets and built in shelves. The living room has floor to ceiling windows, letting natural light flood in. The family room has a fireplace and built in shelves and a wet bar that makes it a perfect gathering place. An extra room on the first floor can be used as an office or den. Laundry room has wire racks and built in new cabinets, and is located off the kitchen. Each of the bathrooms have table top sinks and bidet toilets! The 4 large bedrooms all have carpet and ceiling fans and several have walk in closets. This home was totally remodeled with new floors throughout, new stucco outside, new windows, new cabinets, and new bathrooms. Firepit in the backyard and huge composite deck make it perfect for outdoor fun and entertaining your friends and family. The basement has a beautiful custom made built in bar, and new floors. This is a must see, truly one of a kind! BA is Responsible to Verify: Taxes, HOA, Sq Ft & Room Sizes, Lot Size & Boundary Lines, School District & Boundaries**
- Type:
- Single Family
- Sq.Ft.:
- 1,950
- Status:
- Active
- Beds:
- 3
- Lot size:
- 0.14 Acres
- Year built:
- 2024
- Baths:
- 3.00
- MLS#:
- 2488564
- Subdivision:
- Moreland Place
ADDITIONAL INFORMATION
NEW CONSTRUCTION Charm in the heart of the Wonderful Waldo. Walk to Waldo Shops and KC Bier / Short drive or UBER Ride to The Plaza. Home has been meticulously built. You will fall in LOVE with this home as soon as you drive up and enter. Tastefully interior designed with MODERN finishes. 2 car garage with 12 foot ceilings. Open floor plan with eat in kitchen/ large bar perfect for entertaining guests/ SS appliances/ HUGE living room with electric fireplace perfect for those cozy fall evenings. Spacious bedrooms laundry on second level. 900 SF Basement has egress window and stubbed for bathroom Enjoy coffee on the covered back porch in the morning and large spacious backyard is perfect for gatherings.
- Type:
- Single Family
- Sq.Ft.:
- 1,289
- Status:
- Active
- Beds:
- 4
- Lot size:
- 0.08 Acres
- Year built:
- 1940
- Baths:
- 1.00
- MLS#:
- 2488353
- Subdivision:
- Broadland Park
ADDITIONAL INFORMATION
Welcome to 7613 Pennsylvania, Kansas City! This charming home has undergone a complete modern renovation, blending classic appeal with contemporary comfort. Step into this delightful property and experience a seamless fusion of style and functionality. This newly renovated home boasts 4 bedrooms, 1 bathroom, and a host of modern updates, including a new furnace, new hot water heater, and 2 year old roof. Step inside to discover refinished hardwood floors, a brand new kitchen(including stainless steel dishwasher, not pictured) with sleek finishes, and a fresh bathroom design. Bedrooms feature new carpeting, while charming copper accents add character throughout. With a fully fenced backyard for outdoor relaxation. Conveniently located in the heart of Kansas City, this property offers easy access to shopping, dining, and entertainment destinations, including the famous Trolley Track Car. Only 2 blocks from Summit Grill, BIBIBOP, Boru, Chipotle, and Walgreens among many others, ensuring you're never far from the action. Don't miss out on this perfect blend of classic charm and contemporary style! Schedule your showing today.
- Type:
- Single Family
- Sq.Ft.:
- 3,028
- Status:
- Active
- Beds:
- 3
- Lot size:
- 0.41 Acres
- Year built:
- 1990
- Baths:
- 3.00
- MLS#:
- 2487987
- Subdivision:
- Other
ADDITIONAL INFORMATION
Charming 1.5-story home in Verona Hills! This beautiful home features large windows, wood floors, and built-in shelving & cabinetry throughout. The spacious eat-in kitchen features an island, large windows over the sink & cooktop, endless counter & cabinet space, a breakfast area with a large, bay window, AND fireplace. The main floor primary suite features a bay window that lets in lots of natural light. Its attached bathroom includes a separate tub and shower. Enjoy the office space in the front of the house with another bay window and French doors. Walk out the back and relax on the patio in the shaded backyard.
- Type:
- Single Family
- Sq.Ft.:
- 1,024
- Status:
- Active
- Beds:
- 2
- Lot size:
- 0.13 Acres
- Year built:
- 1945
- Baths:
- 1.00
- MLS#:
- 2487897
- Subdivision:
- Broadland
ADDITIONAL INFORMATION
Welcome to a home designed with classic taste and sophisticated style! As you enter, you'll find a calming neutral color palette that's very inviting. The kitchen, the heart of this home, features sleek stainless steel appliances that are both stylish and practical. The attractive accent backsplash adds to the kitchen's charm, showcasing timeless design. Plus, you'll appreciate the extra counter space provided by a kitchen island, perfect for cooking or entertaining. Next, enjoy the fresh interior paint that enhances every room's appeal. Step out onto the deck and experience the seamless indoor-outdoor flow, ideal for peaceful mornings enjoying your surroundings with a cup of coffee. In summary, this home offers a warm and charming atmosphere that captures refined living. It's a place where design, style, and comfort come together to create an irresistible environment. Don't miss the chance to make this exquisite property your new retreat.
- Type:
- Single Family
- Sq.Ft.:
- 1,531
- Status:
- Active
- Beds:
- 3
- Lot size:
- 0.24 Acres
- Year built:
- 1959
- Baths:
- 2.00
- MLS#:
- 2487894
- Subdivision:
- Red Bridge
ADDITIONAL INFORMATION
Welcome to this inviting 3-bedroom, 2-bathroom ranch home that strikes the perfect balance between comfort and elegance. As you step inside, you'll immediately notice the thoughtfully designed open-concept layout, recently refreshed with modern updates. The rich hardwood floors exude a sense of warmth, creating an atmosphere that's both welcoming and stylish. The kitchen, newly renovated to perfection, boasts sleek shaker-style cabinets offering ample storage, including a pantry featuring convenient pullout shelves. Each bathroom has been tastefully remodeled with modern vanities, lighting fixtures, and chic tile selections, ensuring a touch of luxury alongside practicality. Outside, the spacious yard beckons for outdoor activities, from gardening ventures to relaxing moments on the deck. Whether you're entertaining guests or simply enjoying some quiet time outdoors, the possibilities are endless. Conveniently nestled in the sought-after Red Bridge subdivision, this home offers easy access to major highways and is surrounded by an array of shopping and dining options. The nearby Red Bridge shopping center, set to welcome a new Sun Fresh Market, adds to the convenience, with Town Center and Mission Farms just a stone's throw away. This great home also features a newly laid garage floor and driveway, enhancing its curb appeal. The expansive, clean, dry basement holds promise for additional living space, whether it's transformed into a cozy retreat, a fitness area, or a recreation haven. Don't let this opportunity pass you by. Schedule a showing today to experience firsthand the comfort, convenience, and allure this delightful home has to offer.
- Type:
- Single Family
- Sq.Ft.:
- 1,077
- Status:
- Active
- Beds:
- 3
- Lot size:
- 0.21 Acres
- Year built:
- 1926
- Baths:
- 1.00
- MLS#:
- 2487401
- Subdivision:
- Broadland
ADDITIONAL INFORMATION
Charming bungalow near the heart of WALDO! NEW ROOF and outstanding curb appeal make this home a charmer. Hardwoods flow from one room to the next while offering ample entertaining space. Walk to KC Bier Co and bike to Brookside. This home has all the benefits of living close to downtown KC while still enjoying a quiet neighborhood atmosphere. The front porch is perfect for sipping lemonade on summer evenings then retire to the back for stargazing in the fire pit area. With almost a quarter of an acre, the fenced-in backyard is perfect for gardening and entertaining. Come and see why living in WALDO is the best of all KC has to offer.
- Type:
- Single Family
- Sq.Ft.:
- 816
- Status:
- Active
- Beds:
- 2
- Lot size:
- 0.14 Acres
- Year built:
- 1950
- Baths:
- 1.00
- MLS#:
- 2487066
- Subdivision:
- Hendren Hills
ADDITIONAL INFORMATION
Charming updated bungalow in Waldo Area, beautifully remodeled kitchen and bathroom, perfect starter home in a fabulous area! Scheduled your showing today!
- Type:
- Single Family
- Sq.Ft.:
- 1,245
- Status:
- Active
- Beds:
- 3
- Lot size:
- 0.16 Acres
- Year built:
- 1945
- Baths:
- 2.00
- MLS#:
- 2486882
- Subdivision:
- Moore's Southland
ADDITIONAL INFORMATION
Beautiful newly updated and move-in ready home in the Waldo area. All new plumbing/HVAC systems along with newer windows. Kitchen has beautiful concrete countertops with glass front cabinets throughout. Fenced in backyard with patio, perfect for entertaining! Quiet neighborhood close to shopping, restaurants and major highways. Coming home should always feel this good!
- Type:
- Single Family
- Sq.Ft.:
- 3,140
- Status:
- Active
- Beds:
- 4
- Lot size:
- 0.47 Acres
- Year built:
- 1956
- Baths:
- 3.00
- MLS#:
- 2483912
- Subdivision:
- Leeview
ADDITIONAL INFORMATION
Discover a hidden gem! This updated, move-in-ready haven awaits you on a sprawling half-acre lot tucked away in a peaceful cul-de-sac. Brace yourself for a home bursting with personality, boasting retro-cool features that make it truly one-of-a-kind. Step inside and be greeted by open living spaces adorned with a vaulted ceiling, setting the stage for a lively atmosphere. The kitchen steals the spotlight with its commercial oven/cooktop, wine fridge, and freshly painted cabinets. The main level offers three inviting bedrooms and two baths, adorned with stunning hardwood floors and a fresh coat of paint throughout. Get ready to be the host with the most with not one, but two decks - one off the breakfast room and another off an extra side room in the kitchen (south side). Picture yourself sipping your morning coffee or hosting delightful gatherings on these fantastic outdoor spaces. As if that's not enough, there's also a patio overlooking a breathtakingly large back yard, perfectly positioned to capture the morning sun. Descend into the walk-out basement, where natural light floods into a spacious recreation room. Discover a fourth bedroom and a full bath, ensuring comfort and convenience for all. Storage enthusiasts, rejoice! Every inch of this house has been cleverly utilized, including a hidden gem -- a bomb shelter tucked away in the basement under the attached garage. There is an added 2 car detached garage, perfect for extra cars or a fabulous workshop + storage. Outside, witness enchanting landscaping and majestic mature trees that complete the picturesque scene. With a fantastic location, jaw-dropping updates, and unbeatable entertainment options, this property isn't just a house - It's a dream come true! Embrace the wonderful lifestyle that awaits you in this perfect place to call home!
- Type:
- Single Family
- Sq.Ft.:
- 1,712
- Status:
- Active
- Beds:
- 2
- Lot size:
- 0.15 Acres
- Year built:
- 1951
- Baths:
- 2.00
- MLS#:
- 2483594
- Subdivision:
- Halliburton Heights
ADDITIONAL INFORMATION
WELCOME HOME to this COZY, CUTE, HOMELY WALDO FLAT Centrally located Steps away from 75th Street and Wornall Road where you can ENJOY the WALDO Vibes and Quickly Stroll back home. This HOME OFFERS two Bedrooms on the Main Floor and a 3rd Nonconforming Bedroom with a FULL Bath and Walk in Closet in the Basement, Along with a Fully Finished area to Entertain or a MAN CAVE... ENJOY the Sunset on the Screened IN Back Porch while watching the CHILDREN and DOGS Play or Attending to the Smoker on the NEWLY Poured PATIO !!! FRESH Interior Paint Throughout and Exterior Touch-ups..... BACK ON THE MARKET; No fault of Seller !
- Type:
- Condo
- Sq.Ft.:
- 775
- Status:
- Active
- Beds:
- 1
- Lot size:
- 0.02 Acres
- Year built:
- 1965
- Baths:
- 1.00
- MLS#:
- 2484048
- Subdivision:
- The Talisman
ADDITIONAL INFORMATION
Back on the market NO FAULT OF SELLERS. Amazing opportunity for turn-key living in the heart of highly desirable South KC. Conveniently located off I-435 and Wornall close to all the great shopping, dining and entertainment opportunities in both MO & KS. You're a straight shot by public transit to downtown KC or a short drive to the sports stadiums. The moment you walk into this spacious condo you will feel at home with the warmth of the upgraded, durable bamboo flooring and the neutral decor. This unit's FULLY updated bathroom includes a custom vanity and built-in cabinetry, a bidet toilet, gorgeous herringbone, subway tile walk-in shower and beautiful ceramic tile flooring. The owner's suite also includes a LARGE walk-in closet with custom closet organization system and RARE convenient washer/dryer hook ups. Enjoy a cup of coffee in the morning sun or have a cocktail watching the evening sunset or a mid-day break for lunch from anyone of your THREE spacious balconies. This RARE community HOA includes nearly every amenity desirable, buyer's need only to pay their electricity, phone/cable/internet and walls-in insurance. The shared HOA community amenities include a sparkling pool mere steps from this condo, as well as the exercise room, plus a clubhouse is available to rent for your private gatherings and a DOG PARK too. There's no shortage of secure parking just outside your door for your own vehicles and your friends, plus additional paid covered carport parking upon request. There's plenty of storage within this condo with an additional locking storage unit in the basement where the building's washers/dryers are located. What are you waiting for? This is the one you've been waiting for.
- Type:
- Single Family
- Sq.Ft.:
- 933
- Status:
- Active
- Beds:
- 3
- Lot size:
- 0.2 Acres
- Year built:
- 1940
- Baths:
- 1.00
- MLS#:
- 2483610
- Subdivision:
- Meadow Lane Gardens
ADDITIONAL INFORMATION
Welcome to a world of refined elegance with a touch of contemporary flair. The heart of this beautiful home is the commodious kitchen, offering a pleasing unity between function and design. The kitchen features a practical layout a generous for storage opportunities. The all stainless steel appliances add a touch of modern sophistication, creating an alluring point of interest. With an accent backsplash that brings a pop of creativity without overpowering the stylish neutral color paint scheme. The home's interior offers a fresh coat of paint, creating an inviting and soothing ambiance. Make this beautiful home your sanctuary where comfort meets style in a beautiful harmony. Your perfect setting patio for memorable moments is right here.
- Type:
- Single Family
- Sq.Ft.:
- 1,319
- Status:
- Active
- Beds:
- 3
- Lot size:
- 0.13 Acres
- Baths:
- 3.00
- MLS#:
- 2482724
- Subdivision:
- Broadland
ADDITIONAL INFORMATION
Home currently under construction with an estimated closing date of mid August. Welcome to your dream home nestled in the heart of Waldo. The Pembrook plan by James Engle Custom Homes is a beautiful new custom two story floor plan featuring three bedrooms and two and one half baths. The home offers a spacious kitchen with a large island and generous amounts of cabinet space. Finished like a higher end home with solid surface tops, engineered wood floors, extensive trim package, and decorator details. Incredible location with easy access to the Brookside trail as well as the Waldo area of shops. New Construction in Waldo...by an award winning builder with an eye for detail...what an incredible find! Pictures shown are of a similar home but features similar finishes and front elevation style.
- Type:
- Single Family
- Sq.Ft.:
- 4,341
- Status:
- Active
- Beds:
- 5
- Lot size:
- 0.42 Acres
- Year built:
- 1974
- Baths:
- 5.00
- MLS#:
- 2481896
- Subdivision:
- Verona Hills
ADDITIONAL INFORMATION
Welcome to this elegant 5-bedroom stately home nestled in the prestigious Verona Hills neighborhood. Boasting 2964 square feet of luxurious living space across two stories, this residence offers a perfect blend of classic charm and modern convenience. As you step inside, you're greeted by a spacious entry way and to your right a dining room adorned with built-in cabinets, ideal for seamless entertaining and effortless service. The eat-in kitchen is a chef's delight, featuring a charming bay window that floods the space with natural light. The heart of the home is the expansive family/living room, distinguished by a cozy fireplace, a convenient wet bar, and built-in shelves on each side, perfect for displaying cherished mementos. Adding to the character is a stunning stained glass window that lends an air of sophistication. This two-story home also boasts a large finished basement, offering versatile space for recreation or relaxation. The neighborhood is known for its tranquility and sense of community, making it an ideal setting for friends and family or those seeking a peaceful retreat. Convenience is key with a sitting room or office just off the kitchen, providing a secluded spot for work or relaxation. Additionally, the laundry room is conveniently located off the kitchen, ensuring chores are a breeze. Don't miss the opportunity to make this remarkable Verona Hills residence your own. Schedule a showing today and experience the epitome of refined living.
 |
| The information displayed on this page is confidential, proprietary, and copyrighted information of Heartland Multiple Listing Service, Inc. (Heartland MLS). Copyright 2024, Heartland Multiple Listing Service, Inc. Heartland MLS and this broker do not make any warranty or representation concerning the timeliness or accuracy of the information displayed herein. In consideration for the receipt of the information on this page, the recipient agrees to use the information solely for the private non-commercial purpose of identifying a property in which the recipient has a good faith interest in acquiring. The properties displayed on this website may not be all of the properties in the Heartland MLS database compilation, or all of the properties listed with other brokers participating in the Heartland MLS IDX program. Detailed information about the properties displayed on this website includes the name of the listing company. Heartland MLS Terms of Use |
Kansas City Real Estate
The median home value in Kansas City, MO is $150,300. This is higher than the county median home value of $139,700. The national median home value is $219,700. The average price of homes sold in Kansas City, MO is $150,300. Approximately 46.78% of Kansas City homes are owned, compared to 39.9% rented, while 13.32% are vacant. Kansas City real estate listings include condos, townhomes, and single family homes for sale. Commercial properties are also available. If you see a property you’re interested in, contact a Kansas City real estate agent to arrange a tour today!
Kansas City, Missouri 64114 has a population of 476,974. Kansas City 64114 is less family-centric than the surrounding county with 27.58% of the households containing married families with children. The county average for households married with children is 27.76%.
The median household income in Kansas City, Missouri 64114 is $50,136. The median household income for the surrounding county is $50,652 compared to the national median of $57,652. The median age of people living in Kansas City 64114 is 35.2 years.
Kansas City Weather
The average high temperature in July is 89 degrees, with an average low temperature in January of 20.9 degrees. The average rainfall is approximately 41.5 inches per year, with 14.5 inches of snow per year.
