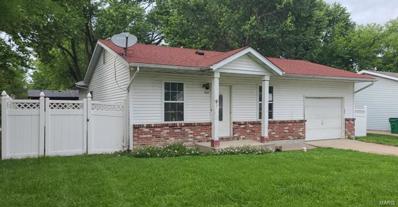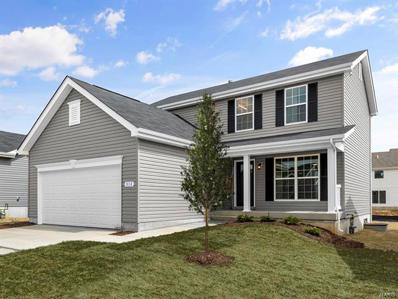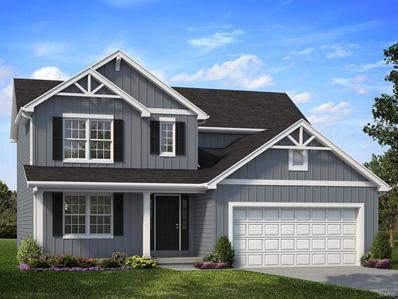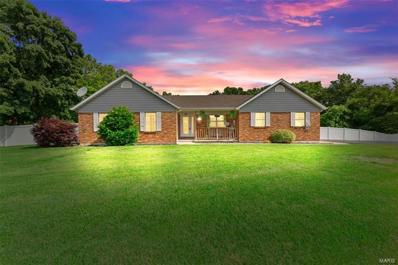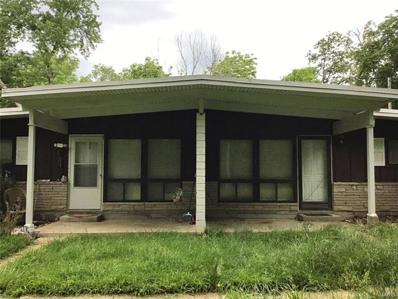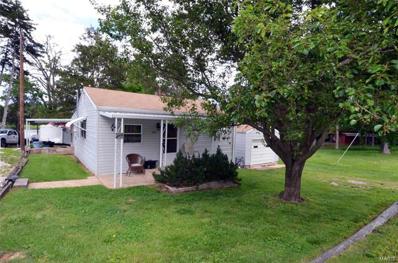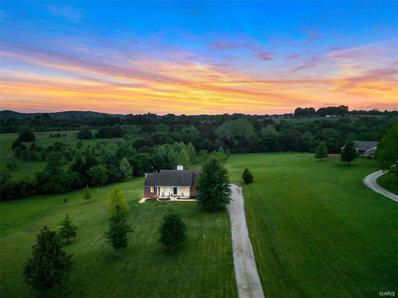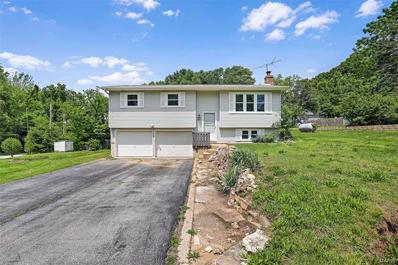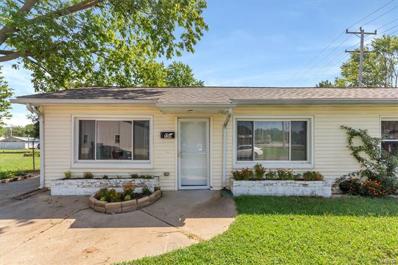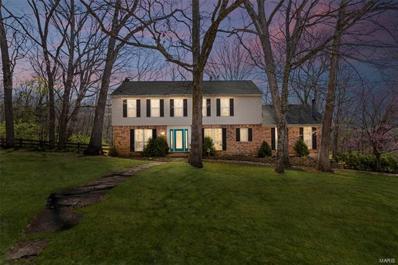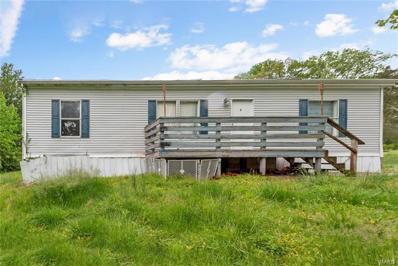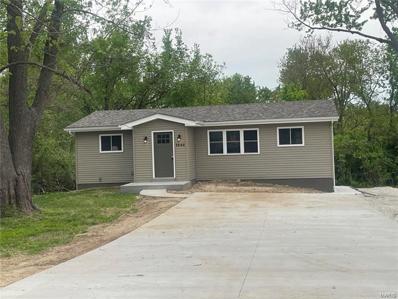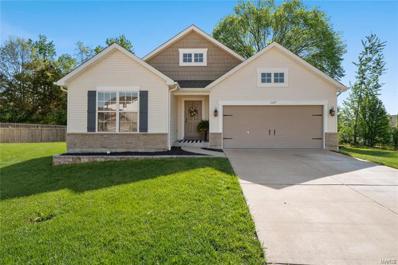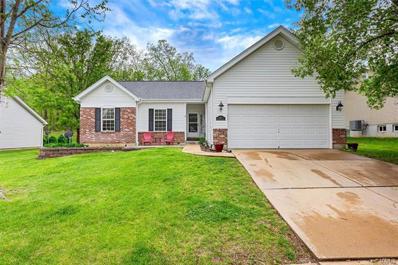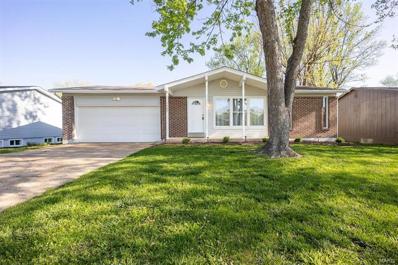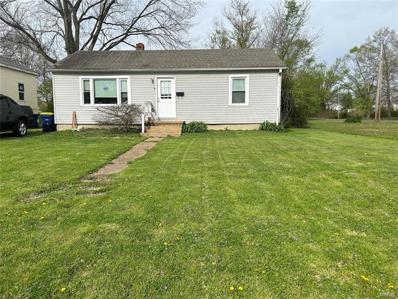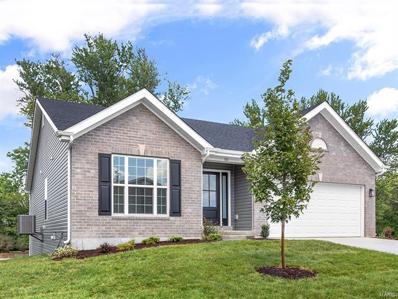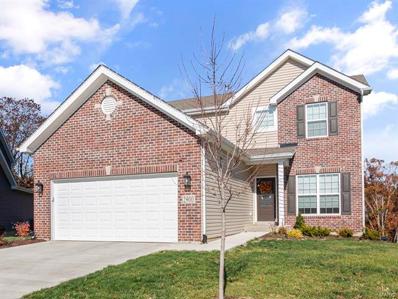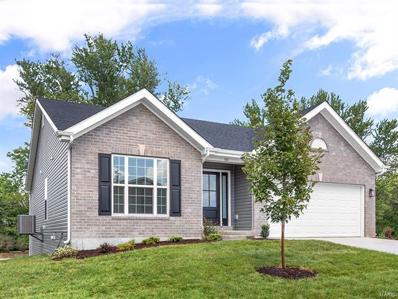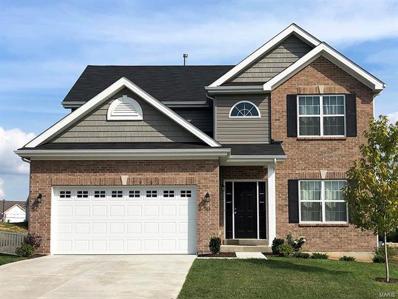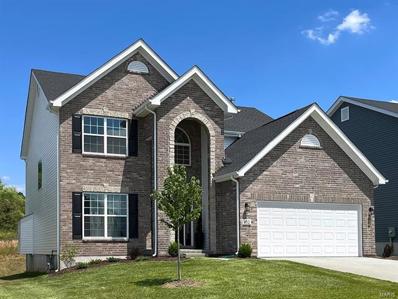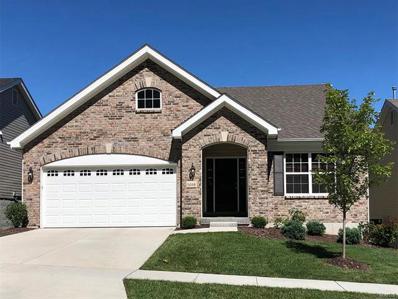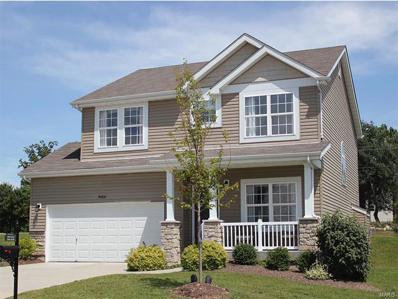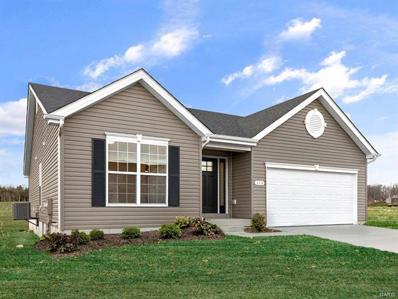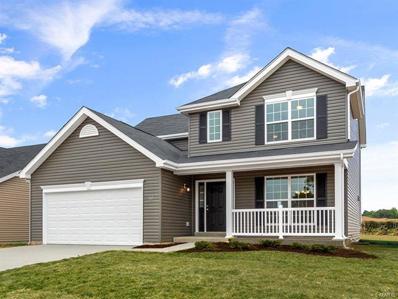Pacific MO Homes for Sale
$125,000
1505 Cypress Drive Pacific, MO 63069
- Type:
- Single Family
- Sq.Ft.:
- n/a
- Status:
- NEW LISTING
- Beds:
- 3
- Lot size:
- 0.15 Acres
- Year built:
- 1991
- Baths:
- 1.00
- MLS#:
- 24033004
- Subdivision:
- Hawthorne
ADDITIONAL INFORMATION
This is a HUD owned property. HUD case # 292-727580 HUD Homes are sold “AS-IS”. No utilities. please use caution and bring a flashlight. SO much potential here! Bring your paint and cleaning supplies! Make this one your own! Fantastic privacy fence, mature trees, extra deep garage, rough in for 2nd bath in the lower level. 1st 30 days on market is for owner-occupants only. After that, investors may bid.
$353,591
105 Lamar Parkway Pacific, MO 63069
- Type:
- Other
- Sq.Ft.:
- n/a
- Status:
- NEW LISTING
- Beds:
- 3
- Baths:
- 3.00
- MLS#:
- 24032658
- Subdivision:
- The Manors At Brush Creek
ADDITIONAL INFORMATION
New McBride Homes Berwick two story w/ 3BR, 2.5BA. Ready this Fall! Walkout homesite! Popular floorplan perfect for entertaining. Wood laminate flooring and 6ft windows throughout the main level. Kitchen features stainless steel GE appliances, level 3 sarsaparilla 42” tall cabinetry & center island w/breakfast bar. Large breakfast room w/sliding glass door to backyard. Spacious family room features ceiling fan & large windows. Upstairs features master suite w/walk in closet, plus private bath w/double sinks, 5ft walkin shower, linen closet, & large window. Two additional bedrooms & full bath upstairs, plus 2nd floor laundry. ¾ bath rough in at basement, white six panel interior doors, powder room, ceiling fan prewires, & much more! Located off Lamar Parkway and Old Gray Summit Road, The Manors at Brush Creek will have a total of 45 homesites. Enjoy peace of mind with McBride Homes’ 10 year builders warranty and incredible customer service! Similar photos shown.
$407,379
99 Lamar Parkway Pacific, MO 63069
- Type:
- Other
- Sq.Ft.:
- n/a
- Status:
- NEW LISTING
- Beds:
- 4
- Baths:
- 3.00
- MLS#:
- 24032654
- Subdivision:
- The Manors At Brush Creek
ADDITIONAL INFORMATION
This McBride Homes Royal II two story 4BR 2.5BA home will be move in ready this Fall! 6ft windows & wood laminate flooring on main floor! Open floorplan offers an expansive kitchen w/center island & breakfast bar, stone gray 42in cabinets, walk in pantry, & stainless steel GE appliances. Large breakfast room w/sliding glass doors to backyard. Spacious family room w/window wall for natural light. Formal dining room, powder room & laundry on main level. Beautiful spindled staircase to 2nd floor. Upstairs you’ll find the master suite w/walk-in closet and private luxury bath w/double bowl vanity, tub, enclosed toilet, & walk in shower, plus 3 additional bedrooms and hall bath. The lower level includes ¾ bath rough-in for future finish. Located off Lamar Parkway and Old Gray Summit Road, The Manors at Brush Creek will have a total of 45 homesites. Enjoy peace of mind with McBride Homes’ 10 year builders warranty and incredible customer service! Similar photos shown.
$435,000
107 Apache Drive Pacific, MO 63069
- Type:
- Single Family
- Sq.Ft.:
- 2,850
- Status:
- NEW LISTING
- Beds:
- 4
- Lot size:
- 1.31 Acres
- Year built:
- 1998
- Baths:
- 3.00
- MLS#:
- 24031187
- Subdivision:
- Osage Hills
ADDITIONAL INFORMATION
Check out this beautiful updated 4-Bed/3-Bath Ranch Home. Sitting on 1.3 Acres of land on a corner lot, this home features Vaulted Ceilings, Sliding Glass Door which leads you out to spacious deck, Wood Grain Luxury Vinyl Plank flooring, Custom Cabinetry in kitchen with Granite Countertops, Subway Tile Backsplash, Stainless Steel Appliances and Breakfast Room with Bay Window. Separate large Dining Room is perfect for entertaining and dinner parties. Main floor features two spacious Guest Bedrooms, Den/Office & Master Bedroom with Ensuite featuring Double Bowl Vanity & Separate Tub and Shower. Lower Level is partially finished adding an extra 1000 square feet to the home where you will find a nice & cozy Family Room, large 4th bedroom and Full Bath with a Walk-Out to Lower Patio and Backyard. Other features include new HVAC System, New White Vinyl Fencing, New Hot Water Heater, Central Vacuum System & Main Floor Laundry!
$157,500
901 Orr Street Pacific, MO 63069
- Type:
- Single Family
- Sq.Ft.:
- 1,678
- Status:
- Active
- Beds:
- 2
- Lot size:
- 0.64 Acres
- Year built:
- 1958
- Baths:
- 1.00
- MLS#:
- 24032511
ADDITIONAL INFORMATION
Duplex just outside the City Limits of Pacific, Live in the one unit & Rent the other one, second Unit needs Work, or if you are an Investor, 2 Units to Rent, Property is Being Sold "AS IS" because the Sellers have Never lived on the Property, Thanks
- Type:
- Single Family
- Sq.Ft.:
- n/a
- Status:
- Active
- Beds:
- 2
- Lot size:
- 0.2 Acres
- Year built:
- 1961
- Baths:
- 1.00
- MLS#:
- 24029030
- Subdivision:
- Lake Tekawitha
ADDITIONAL INFORMATION
- Type:
- Single Family
- Sq.Ft.:
- n/a
- Status:
- Active
- Beds:
- 3
- Lot size:
- 3 Acres
- Year built:
- 2004
- Baths:
- 2.00
- MLS#:
- 24028886
- Subdivision:
- Millers Hill
ADDITIONAL INFORMATION
Gorgeous country views at every turn! This 2100+ square foot ranch sits on 3 acres of mostly flat, useable land. Beautiful curb appeal with covered front porch, side entry garage & brick accents. Inside is an open floorplan with vaulted ceilings, solid wood window casings, natural lighting & neutral carpets/walls. Family room includes a ceiling fan & large stone FP. Gourmet, eat-in kitchen is improved with wood laminate flooring, SS appliances, center island, solid wood cabinets, breakfast/dining area & oversized laundry/utility room. Main floor MB suite includes a full master bath. 2 add. BR's on the main level share a 2nd full bathroom. Walk out LL is ready for finishing. Oversized 2-car garage provides plenty of space for vehicles, riding mowers & all the toys. Rockwood School District.
$190,000
3883 First Street Pacific, MO 63069
- Type:
- Single Family
- Sq.Ft.:
- 1,474
- Status:
- Active
- Beds:
- 3
- Year built:
- 1972
- Baths:
- 2.00
- MLS#:
- 24024315
- Subdivision:
- Crestview Acres
ADDITIONAL INFORMATION
Great family home on generous corner lot! Plenty of room for a pool, bbq gazebo, horseshoes, garden, playhouse, and more! Newer vinyl plank flooring, fresh paint too. Easy 6-7 minutes to I-44, this home flows well, oversized garage with extra storage, finished lower level w heater and bar is a great place for kiddos, teens, office too! Easy to care for vinyl siding, public water and sewers. Seller wishes to sell as is. SOLD AS IS 24 HOUR RESPONSE REQUIRED PLEASE.CAREFUL ON DECK! Tax records show 5 acres, this is approx .3 acre..This will give you privacy on both levels and lots of garden space too.
$130,000
520 S 3rd Street Pacific, MO 63069
- Type:
- Single Family
- Sq.Ft.:
- n/a
- Status:
- Active
- Beds:
- 3
- Lot size:
- 0.23 Acres
- Year built:
- 1930
- Baths:
- 1.00
- MLS#:
- 24027581
- Subdivision:
- O T Of Franklin
ADDITIONAL INFORMATION
If you've been looking for an affordable 3 bedroom home in Pacific here it is! Welcome to this spacious open-concept ranch. There are so many things to love about this place - walking distance to shopping, Liberty Field & Downtown Pacific. The yard is large and fenced in with a large patio in the back. Property to be sold as-is - Seller to offer home warranty. Property is located in a floodplain.
- Type:
- Single Family
- Sq.Ft.:
- 3,789
- Status:
- Active
- Beds:
- 4
- Lot size:
- 2.01 Acres
- Year built:
- 1984
- Baths:
- 4.00
- MLS#:
- 24027240
- Subdivision:
- Bassett Woods
ADDITIONAL INFORMATION
Continue to Show! Sellers open to offers not contingent on a home sale. Appraised at $520k in March '24, discover this 2 acre home boasting the advantage of low Franklin County taxes & coveted Labadie Elementary in Washington school district! Nestled in nature yet conveniently close to St. Albans, Labadie's downtown charm, Wildwood town center & multitude of outdoor outings, this residence offers tranquility & accessibility, mere minutes from I-44. 4 beds, 3.5 baths, & 3 car tuck under garage this home highlights hardwood floors, floor-to-ceiling windows in the family room, wet bar, stained glass windows, main floor laundry, large primary suite, wood-burning fireplace, pellet stove, smudge-proof slate appliances, & a partially-finished walkout lower level (great for an office, home gym, mother-in-law suite, guest quarters, game area). Outdoor spaces perfect for entertaining with large decks, fenced backyard with horse fencing, & an expansive side yard.
$185,000
1692 Wade Road Pacific, MO 63069
- Type:
- Single Family
- Sq.Ft.:
- 1,344
- Status:
- Active
- Beds:
- 3
- Lot size:
- 3.89 Acres
- Year built:
- 2006
- Baths:
- 2.00
- MLS#:
- 24025568
ADDITIONAL INFORMATION
Discover your dream home on this expansive 3.89-acre property featuring a spacious 3 bed, 2 full bath home and a 30x40 pole barn with electric. Embrace the potential of this fixer-upper, where with a touch of sweat equity, you can transform it into the perfect retreat. Enjoy the privacy of the semi-private lot and the convenience of the pole barn with a 12x8 sliding door and two 8’ garage doors. Don't miss out on this opportunity - schedule your showing today and unlock the possibilities of making this property your own. Property is sold as-is, seller will not make any repairs or complete any inspections.
- Type:
- Single Family
- Sq.Ft.:
- n/a
- Status:
- Active
- Beds:
- 3
- Lot size:
- 0.35 Acres
- Baths:
- 1.00
- MLS#:
- 24025942
- Subdivision:
- Roberts
ADDITIONAL INFORMATION
WOW!! As close as you can get to a new house without being a new house!! Almost everything in this house is new!! New flooring, new lighting, new cabinets, new granite countertops, new doors, new windows, new paint, new kitchen appliances, new roof, new siding, new concrete, new sewer and water lines, and more!! This one won't last! 3 bedrooms, 1 bath, full basement. Secluded, level yard! Pacific schools.
$300,000
1127 Dillon Circle Pacific, MO 63069
- Type:
- Single Family
- Sq.Ft.:
- n/a
- Status:
- Active
- Beds:
- 3
- Lot size:
- 0.22 Acres
- Year built:
- 2015
- Baths:
- 2.00
- MLS#:
- 24024480
- Subdivision:
- Villages At West Lake
ADDITIONAL INFORMATION
This beautiful, move in ready ranch is situated at the end of a cul-de-sac in The Villages at West Lake Subdivision. The inviting covered front porch leads to entry foyer that opens to great room with vaulted ceiling and wood burning fireplace. Adjoining kitchen has breakfast bar, 42" cabinets and light filled breakfast room that walks out to an expansive stamped concrete patio. Master bedroom suite with large walk-in closet, two additional bedrooms, full hall bathroom and main floor laundry complete the living quarters. Luxury vinyl flooring was installed throughout in 2024 and a new roof is being put on in May due to hail damage. This home is a short walk to the neighborhood pool and has great highway access!
- Type:
- Single Family
- Sq.Ft.:
- 2,500
- Status:
- Active
- Beds:
- 5
- Lot size:
- 0.27 Acres
- Year built:
- 1998
- Baths:
- 3.00
- MLS#:
- 24022230
- Subdivision:
- Silver Lake Estates
ADDITIONAL INFORMATION
Welcome to your new home nestled within the highly sought after Silver Lake subdivision where residents enjoy access to exclusive amenities including a clubhouse, sparkling pool and private lake. This beautiful ranch home boasts vaulted ceilings, beautiful flooring throughout and an inviting open concept design, creating a spacious and airy atmosphere. Step into the inviting kitchen featuring stainless steel appliances, an island, pantry and plenty of cabinet space. After a long day you can retreat to the spacious main floor master suite that offers double sinks, tub & a separate shower. Venture downstairs to the heart of entertainment with your very own movie room, where cinematic experiences come to life. This lower level also offers a full bathroom and 2 additional rooms for an office, guest, or even a home gym. Outside you will enjoy the beauty of nature, while a spacious patio offers the perfect spot for entertaining or simply soaking in the serene surroundings.
$219,000
1405 Birch Street Pacific, MO 63069
- Type:
- Single Family
- Sq.Ft.:
- 1,780
- Status:
- Active
- Beds:
- 3
- Lot size:
- 0.16 Acres
- Year built:
- 1978
- Baths:
- 2.00
- MLS#:
- 24019643
- Subdivision:
- Hawthorne
ADDITIONAL INFORMATION
Showings start Thursday 3pm. Fresh & stylish renovations have made this one move in ready for you. Walk inside to see all new luxury vinyl plank flooring spanning across the main level. Tall base trim adds appeal to the fresh paint & updated lighting through out. These brand new kitchen cabinets go to the ceiling maximizing your storage. You will surely love the convenience of the pantry cabinet as well. You have 3 bedrooms on main level. The main floor full bathroom boosts a new tub/shower and vanity accented wall with subway tile. Downstairs you will find a large room that could be used as a man cave, family room or teenager getaway! There is a very spacious room that could be used as another bedroom along with a full bath, a utility room that houses the laundry and mechanicals. Outside on the patio you have space to grill right off the kitchen. Spend evenings sitting around the awesome fire pit ring while still having plenty of room for your kids or pets to burn some energy off.
$109,900
409 S 2nd Street S Pacific, MO 63069
- Type:
- Single Family
- Sq.Ft.:
- n/a
- Status:
- Active
- Beds:
- 2
- Lot size:
- 0.2 Acres
- Year built:
- 1940
- Baths:
- 1.00
- MLS#:
- 24022381
- Subdivision:
- O T Of Franklin
ADDITIONAL INFORMATION
Cute 2 bedroom 1 bath home situated on a large level lot. Kitchen Cabinets and counter top are newer, the interior of the home was remodeled in 2017. Bathroom shower has newer tile . Currently has a tenant and he is on a month to month lease and is aware of the possibility of moving or this home could be used as an investment property and is currently renting for $800 month. Home is being sold "As is, Where is" however the Seller is also offering to pay for a Home Warranty.
- Type:
- Other
- Sq.Ft.:
- n/a
- Status:
- Active
- Beds:
- 3
- Baths:
- 2.00
- MLS#:
- 24020751
- Subdivision:
- Brush Creek
ADDITIONAL INFORMATION
Pre-Construction. To Be Built Home ready to personalize your dream home! LIST PRICE and PHOTOS are for 3BR, 2BA Aspen Ranch. Pricing will vary depending on interior/exterior selections. This home features a stunning open great room with available vaulted ceilings or gas fireplace. Kitchen includes extensive cabinetry, plus optional breakfast bar open to the great room. The breakfast room hosts sliding doors that can open to a patio or deck. The master suite includes walk-in closet, large window, and additional selections including coffered ceiling, double vanity or walk-in shower in master bath. Two car garage, soffits & fascia and much more! Personal selections include bay windows, main floor laundry, and great room extension. Enjoy peace of mind with McBride Homes’ 10 year builders warranty and incredible customer service! New construction by McBride Homes off Lamar Parkway in Pacific MO. Display photos shown.
- Type:
- Other
- Sq.Ft.:
- n/a
- Status:
- Active
- Beds:
- 3
- Baths:
- 3.00
- MLS#:
- 24020747
- Subdivision:
- Brush Creek
ADDITIONAL INFORMATION
Pre-Construction. To Be Built Home ready to personalize into your dream home! BASE PRICE and PHOTOS are for 3BR, 2.5BA Berwick Two Story. Pricing will vary depending on various interior/exterior selections. This home features an incredible spacious family room, perfect for entertaining! Enjoy the expansive kitchen with lots of cabinetry and available center island. This space opens to a large dining area with access to the backyard, plus you can personalize with bay windows or built in desk. Upstairs you’ll find a large master bedroom with walk-in closet and available luxury master bath, 2 secondary bedrooms, and 2nd floor laundry. The Berwick includes 2 car garage, soffits & fascia and much more! Enjoy peace of mind with McBride Homes’ 10 year builders warranty and incredible customer service! New construction by McBride Homes off Lamar Parkway in Pacific MO. Display photos shown.
- Type:
- Other
- Sq.Ft.:
- n/a
- Status:
- Active
- Beds:
- 3
- Baths:
- 2.00
- MLS#:
- 24020741
- Subdivision:
- Brush Creek
ADDITIONAL INFORMATION
Pre-Construction. To Be Built Home ready to personalize into your dream home! BASE PRICE and PHOTOS are for 3BR, 2BA Aspen II Ranch. Pricing will vary depending on interior/exterior selections. Your family will love this beautiful open floorplan! The great room leads into the kitchen with center island and walkin pantry, plus spacious adjacent dining area with glass sliding doors leading to a covered patio or deck. The master suite features dual closets and a private master bath. Main floor also features laundry room and coat closet off garage. Lots of large windows for natural light! Available bay windows in dining room or master bedroom, and great room fireplace. The Aspen II includes 2 car garage, soffits & fascia and much more! Enjoy peace of mind with McBride Homes’ 10 year builders warranty and incredible customer service! New construction by McBride Homes off Lamar Parkway in Pacific MO. Display photos shown.
- Type:
- Other
- Sq.Ft.:
- n/a
- Status:
- Active
- Beds:
- 4
- Baths:
- 3.00
- MLS#:
- 24020913
- Subdivision:
- Brush Creek
ADDITIONAL INFORMATION
Pre-Construction. To Be Built Home ready to personalize into your dream home! BASE PRICE and PHOTOS are for 4BR, 2.5BA Royal II Two Story. Pricing will vary depending on interior/exterior selections. This flexible two story home offers plenty of living space! The main floor is great for entertaining, with a kitchen that opens to the breakfast room and family room, plus a formal dining room for additional space. Second floor features the master suite with private bath and 3 secondary bedrooms with hall bath. Additional selections include luxury kitchen or a luxury master bath. The Royal II includes 2 car garage, main floor laundry, and more! Additional personal selections may include bay windows, fireplace, or great room window wall. Enjoy peace of mind with McBride Homes’ 10 year builders warranty and incredible customer service! New construction by McBride Homes off Lamar Parkway in Pacific MO. Display photos shown.
- Type:
- Other
- Sq.Ft.:
- n/a
- Status:
- Active
- Beds:
- 4
- Baths:
- 3.00
- MLS#:
- 24020909
- Subdivision:
- Brush Creek
ADDITIONAL INFORMATION
Pre-Construction. To Be Built Home ready to personalize into your dream home! BASE PRICE and PHOTOS are for 4BR, 2.5BA Ashford Two Story. Pricing will vary depending on interior/exterior selections. This beautiful home opens to a living room and separate formal dining room. The back of the home features an open floorplan with massive kitchen, breakfast room, and large family room. Master suite features large walk in closet and private bath. 3 secondary bedrooms, all with walk in closets! The Ashford includes a 2 car garage, main floor laundry room, soffits & fascia and much more! Personal selections may include center island, extended kitchen plan with peninsula, gas fireplace, window wall or bay windows. Enjoy peace of mind with McBride Homes’ 10 year builders warranty and incredible customer service! New construction by McBride Homes off Lamar Parkway in Pacific MO. Display photos shown.
- Type:
- Other
- Sq.Ft.:
- n/a
- Status:
- Active
- Beds:
- 3
- Baths:
- 2.00
- MLS#:
- 24020900
- Subdivision:
- Brush Creek
ADDITIONAL INFORMATION
Pre-Construction. To Be Built Home ready to personalize into your dream home! BASE PRICE and PHOTOS are for 3BR, 2BA Maple Ranch. Pricing will vary depending on various interior/exterior selections. This beautiful home features a large great room with available vaulted ceilings and gas fireplace. Spacious dining area and open kitchen with optional center island & breakfast bar. The master suite includes a large walk-in closet private bathroom. This floor plan can have 2-3 total bedrooms, with a full hall bath included. Two car garage, main floor laundry room, and much more! Personal selections include bay windows, luxury master bath, and great room extension. Enjoy peace of mind with McBride Homes’ 10 year builders warranty and incredible customer service! New construction by McBride Homes off Lamar Parkway in Pacific MO. Display photos shown.
- Type:
- Other
- Sq.Ft.:
- n/a
- Status:
- Active
- Beds:
- 4
- Baths:
- 3.00
- MLS#:
- 24020904
- Subdivision:
- Brush Creek
ADDITIONAL INFORMATION
Pre-Construction. To Be Built Home ready to personalize into your dream home! BASE PRICE and PHOTOS are for 4BR, 2.5BA Sterling Two Story. Pricing will vary depending on various interior/exterior selections. The main floor offers a large living room off the foyer, plus a spacious family room space adjacent to the dining area and kitchen. Upstairs the master suite offers two closets, spacious private bath, plus three additional bedrooms and hall bath. The Sterling includes 2 car garage, main floor laundry, soffits & fascia and much more! Additional floorplan enhancements include an expanded first floor with enlarged kitchen, dining area and laundry room, bay window in dining area, or a luxury master bath. Enjoy peace of mind with McBride Homes’ 10 year builders warranty and incredible customer service! New construction by McBride Homes off Lamar Parkway in Pacific MO. Display photos shown.community playground, pavilion with BBQ pits and picnic tables, and pickleball court.
- Type:
- Other
- Sq.Ft.:
- n/a
- Status:
- Active
- Beds:
- 3
- Baths:
- 2.00
- MLS#:
- 24020514
- Subdivision:
- Manors At Brush Creek
ADDITIONAL INFORMATION
Brand new McBride Homes Aspen ranch home has 3 bedrooms, 2 baths and ready in late summer! Open floorplan with vaulted ceilings and wood laminate flooring in main living areas. Spacious great room with ceiling fan that flows into the kitchen and breakfast room. The kitchen features level 4 painted white 42 inch tall kitchen cabinetry, peninsula with flush breakfast bar for additional seating, and stainless steel GE appliances. Large breakfast room with sliding glass door to backyard. The master suite features a walk in closet, and private master bath features an adult height vanity with double sinks and 5Ft walk-in shower. Two additional bedrooms and full bath. 6ft windows, ceiling fan prewires, first floor laundry, and white six panel doors throughout. Lower level features ¾ bath rough in. Beautiful Craftsman exterior elevation! The Manors at Brush Creek will have a total of 45 homesites. McBride Homes’ 10 year builders warranty and incredible customer service! Similar photos shown.
$309,900
96 Lamar Parkway Pacific, MO 63069
- Type:
- Other
- Sq.Ft.:
- n/a
- Status:
- Active
- Beds:
- 4
- Baths:
- 3.00
- MLS#:
- 24020062
- Subdivision:
- Manors At Brush Creek
ADDITIONAL INFORMATION
This Royal II two story 4BR 2.5BA home, move in ready NOW! Walkout homesite! 6ft windows and wood laminate flooring throughout main floor! Open floorplan offers an expansive kitchen with center island w/breakfast bar, dark 42in wall cabinets, walk in pantry, and stainless steel GE appliances. Large breakfast room with sliding glass doors to backyard. Spacious family room with window wall for natural light. Formal dining room, powder room and laundry on main level as well. Upstairs you’ll find the master suite with walk-in closet and private luxury bathroom with double bowl vanity, tub, enclosed toilet, and walk in shower, plus 3 additional bedrooms and hall bathroom. Upgraded lighting, plumbing fixtures, and flooring throughout! The lower level includes ¾ bath rough-in for future finish. The Manors at Brush Creek will have a total of 45 homesites. Enjoy peace of mind with McBride Homes’ 10 year builders warranty and incredible customer service! Similar photos shown.

Listings courtesy of MARIS MLS as distributed by MLS GRID, based on information submitted to the MLS GRID as of {{last updated}}.. All data is obtained from various sources and may not have been verified by broker or MLS GRID. Supplied Open House Information is subject to change without notice. All information should be independently reviewed and verified for accuracy. Properties may or may not be listed by the office/agent presenting the information. The Digital Millennium Copyright Act of 1998, 17 U.S.C. § 512 (the “DMCA”) provides recourse for copyright owners who believe that material appearing on the Internet infringes their rights under U.S. copyright law. If you believe in good faith that any content or material made available in connection with our website or services infringes your copyright, you (or your agent) may send us a notice requesting that the content or material be removed, or access to it blocked. Notices must be sent in writing by email to DMCAnotice@MLSGrid.com. The DMCA requires that your notice of alleged copyright infringement include the following information: (1) description of the copyrighted work that is the subject of claimed infringement; (2) description of the alleged infringing content and information sufficient to permit us to locate the content; (3) contact information for you, including your address, telephone number and email address; (4) a statement by you that you have a good faith belief that the content in the manner complained of is not authorized by the copyright owner, or its agent, or by the operation of any law; (5) a statement by you, signed under penalty of perjury, that the information in the notification is accurate and that you have the authority to enforce the copyrights that are claimed to be infringed; and (6) a physical or electronic signature of the copyright owner or a person authorized to act on the copyright owner’s behalf. Failure to include all of the above information may result in the delay of the processing of your complaint.
Pacific Real Estate
The median home value in Pacific, MO is $139,200. This is lower than the county median home value of $164,000. The national median home value is $219,700. The average price of homes sold in Pacific, MO is $139,200. Approximately 54.25% of Pacific homes are owned, compared to 39.57% rented, while 6.18% are vacant. Pacific real estate listings include condos, townhomes, and single family homes for sale. Commercial properties are also available. If you see a property you’re interested in, contact a Pacific real estate agent to arrange a tour today!
Pacific, Missouri has a population of 6,294. Pacific is less family-centric than the surrounding county with 19.92% of the households containing married families with children. The county average for households married with children is 32.28%.
The median household income in Pacific, Missouri is $49,778. The median household income for the surrounding county is $53,849 compared to the national median of $57,652. The median age of people living in Pacific is 38.7 years.
Pacific Weather
The average high temperature in July is 88.6 degrees, with an average low temperature in January of 21.8 degrees. The average rainfall is approximately 42.9 inches per year, with 12.7 inches of snow per year.
