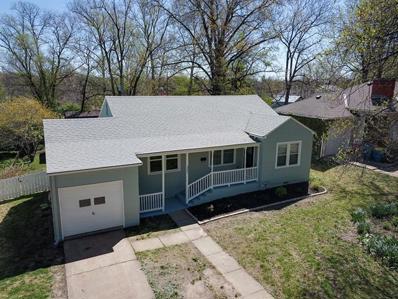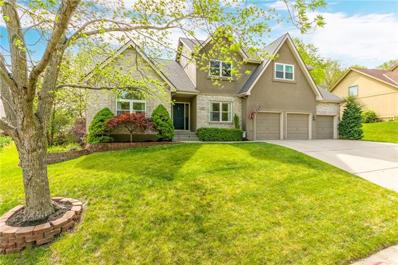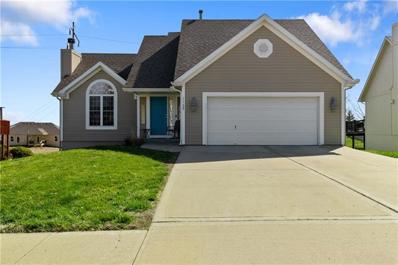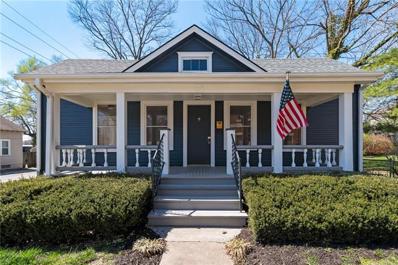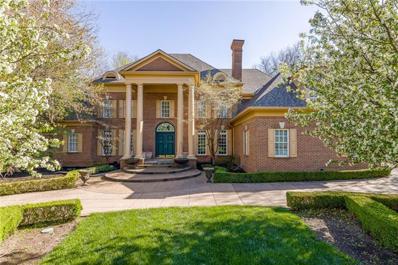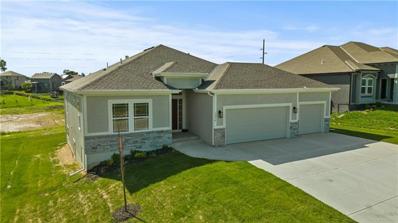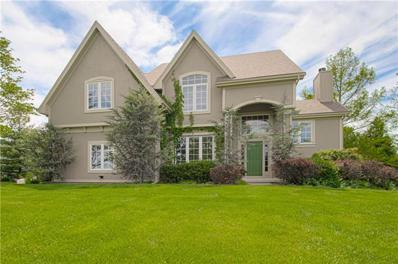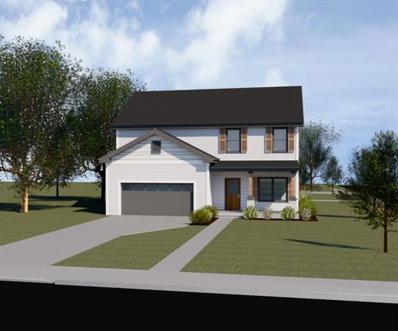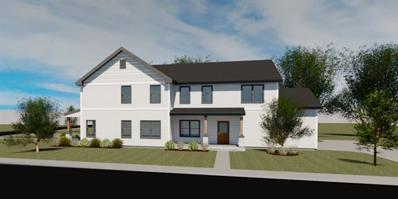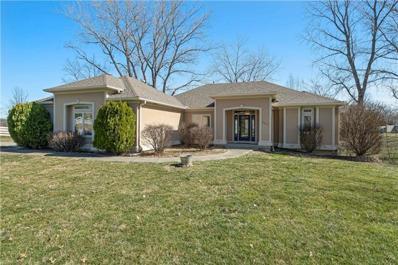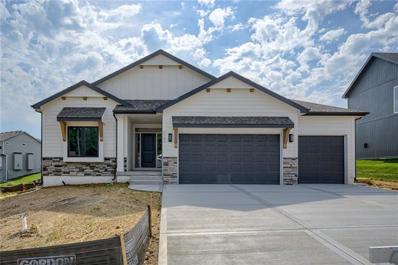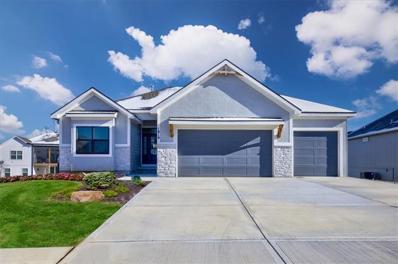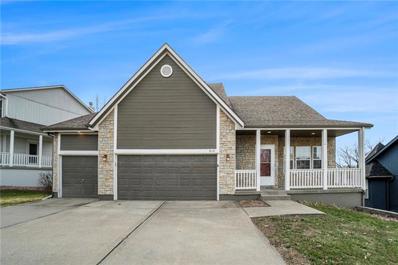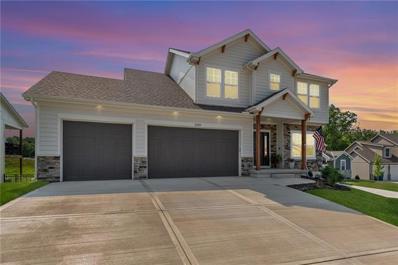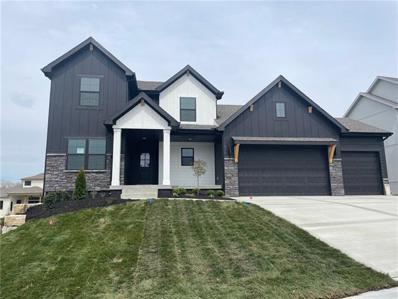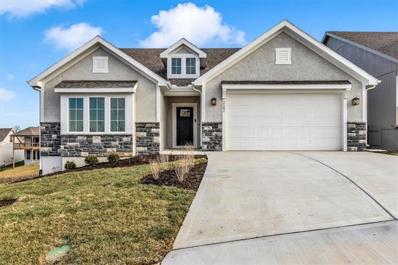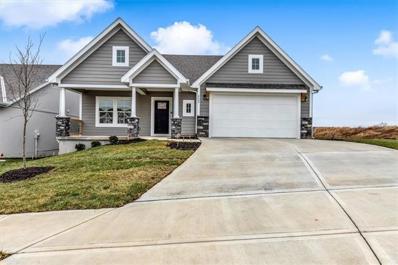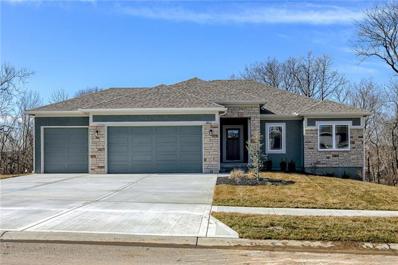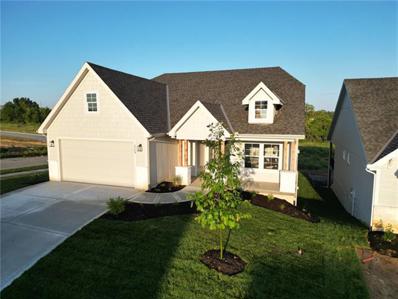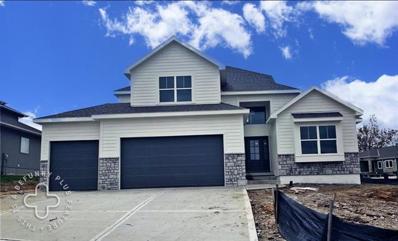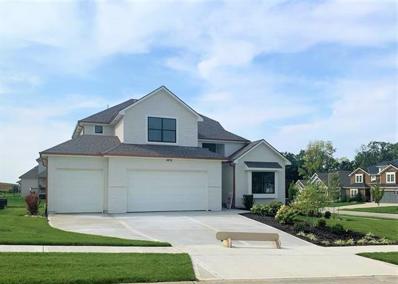Liberty MO Homes for Sale
$280,000
321 Moss Avenue Liberty, MO 64068
- Type:
- Single Family
- Sq.Ft.:
- 1,250
- Status:
- Active
- Beds:
- 2
- Lot size:
- 0.2 Acres
- Year built:
- 1946
- Baths:
- 2.00
- MLS#:
- 2483123
- Subdivision:
- Groom's Addition
ADDITIONAL INFORMATION
Welcome to this Gorgeous Remodeled home with Main Floor Living in Liberty! Bonus Detached Garage! This home has updated from the studs out! The Kitchen is a show stopper with quartz countertops & a 10' long Island! Two Bedrooms on Main Floor with Hardwood Floors! Main Floor Bath with Amazing Tiled Walk-In Shower & Linen Storage! Main Floor Laundry Room! Partially Finished Basement with Office that could be used for a 3rd Non-Conforming Bedroom & Full Bath with Tub & Tiled Shower! Still Plenty of Storage in Basement with Shelves.
$480,000
208 Camelot Drive Liberty, MO 64068
- Type:
- Single Family
- Sq.Ft.:
- 2,824
- Status:
- Active
- Beds:
- 5
- Lot size:
- 0.4 Acres
- Year built:
- 1999
- Baths:
- 4.00
- MLS#:
- 2482176
- Subdivision:
- Camelot
ADDITIONAL INFORMATION
Welcome to this magnificent home, in a highly desirable location close to the heart of downtown Liberty. With 5 beautifully appointed bedrooms and the potential for more, this residence is perfectly suited for both relaxation and lively gatherings. Main Floor Living: Designed with convenience in mind, the layout includes main floor living at its finest. The primary suite and laundry facilities are all located on the main level, ensuring easy accessibility and comfort. Kitchen and Dining: The heart of this home is its kitchen and dining area, featuring hardwood floors and equipped with a butler's pantry/bar area, perfect for entertaining and everyday living. Adjacent to the kitchen, the hearth room and living room provide cozy spaces for relaxation and family time. Upgrades: The home now features TWO newly installed HVAC systems, ensuring efficient and comfortable climate control across all seasons. Additionally, a whole-house surge protector has been installed offering peace of mind and protection for your budget from unexpected major expenses. Basement: This area is thoughtfully framed for an additional bedroom and bath, offering future expansion for a private guest or office space with an additional living area and storage. Outdoor Living: Enjoy the recently upgraded Zuri Composite decking, providing a durable and high-end foundation for your private outdoor oasis. This space promises years of enjoyment and a perfect setting for relaxation and entertaining in your secluded backyard. Prime Location: Just moments away from downtown Liberty, enjoy weekends exploring the local Farmers Market, quaint shops, and delightful cafes. This home combines the tranquility of suburban living with the convenience of city amenities and an easy commute to downtown KC. This home is not just a place to live; it's a lifestyle offering unparalleled comfort and convenience. Every detail contributes to creating a welcoming living space.
$350,000
1133 Willow Lane Liberty, MO 64068
- Type:
- Single Family
- Sq.Ft.:
- 1,848
- Status:
- Active
- Beds:
- 4
- Lot size:
- 0.04 Acres
- Year built:
- 2003
- Baths:
- 3.00
- MLS#:
- 2480099
- Subdivision:
- Clay Meadows
ADDITIONAL INFORMATION
REDUCED! REDUCED! By $10,000!! Instant EQUITY! This beautiful 1 1/2 story 4 bedroom 2 1/2 bathroom home awaits your arrival and its perfect for a larger family that appreciates their own Oasis. Each bedroom is oversized and has very generous closet spaces. The Master Bedroom overlooks the beautiful spacious backyard and large deck. The Country kitchen combo is larger than most. The Walk out lower level is 85% finished with a non conforming 5th bedroom/Office! To top it off the sellers are offering $3,500 to the buyers with a full price offer to either buy down their points or assist with closing costs and/or pre-paids or just to spruce the home up a little
- Type:
- Single Family
- Sq.Ft.:
- 994
- Status:
- Active
- Beds:
- 2
- Lot size:
- 0.12 Acres
- Year built:
- 1920
- Baths:
- 1.00
- MLS#:
- 2480121
- Subdivision:
- Wilsons Addition
ADDITIONAL INFORMATION
Own a piece of history! Presenting our prime new listing in Historic Liberty, Missouri, located right off the Liberty Square! Location, location, location! Charm meets modernity in this beautifully renovated 1920s ranch nestled in Liberty’s historic district on Liberty Square. This cozy yet spacious 2 bed 1 bath home boasts meticulous updates throughout, seamlessly blending classic architectural details with contemporary conveniences. The presence of a central fireplace adds warmth and charm to the living space, perfect for cozy evenings or gatherings. The kitchen includes a new stove, dishwasher, and microwave. The full bath has been nicely remodeled. Convenient off-street parking is available. Enjoy the allure of the past with the comfort of today as you explore the nearby shops, restaurants, and amenities, all just steps away from your doorstep. William Jewell College is just a short walk away. Don’t miss your chance to own a piece of history in this vibrant and thriving community.
$1,300,000
819 Kings Ridge Liberty, MO 64068
- Type:
- Single Family
- Sq.Ft.:
- 9,833
- Status:
- Active
- Beds:
- 6
- Lot size:
- 0.82 Acres
- Year built:
- 1998
- Baths:
- 8.00
- MLS#:
- 2479716
- Subdivision:
- Newton Ridge
ADDITIONAL INFORMATION
This prestigious home situated near historic downtown Liberty, MO offers luxury living at its finest. The elegant entry foyer with a striking spiral staircase sets the tone for this magnificent property. Gorgeous wood floors cover the entry and kitchen leading to the cozy den with fireplace and formal dining room. The stunning great room boasts floor-to-ceiling windows, lush carpeting, fireplace and french doors showcasing a breathtaking view of the courtyard and landscaping. The primary suite sits just down the hall and offers a spa-like bathroom with jetted tub, dual vanities, ceramic tile and extensive walk-in closets. The eat-in dream kitchen offers a significant marble island and coffee bar along with double ovens and a vast pantry opening to a comfortable hearth room and fireplace. The convenient main floor laundry is easily accessible from the kitchen. Double staircases lead to the exceptional 2nd-floor living space complete with 5 additional bedrooms and 4 baths. Each generous-sized bedroom offers spacious walk-in closets, plush carpeting and freshly painted walls. Full bathrooms provide more than enough space for large families and guests. The fully finished walk-out basement is an entertainer’s dream. With a second full-sized kitchen, media room, exercise room, 2nd dining AND living room space—you will not believe all the extras. A steam shower, wine storage, walk-in pantry and so much storage space–as well as a lovely view of the courtyard and outdoor space. The very private backyard offers multiple seating areas and lovely gardens for your enjoyment. Countless built-in bookshelves and display areas throughout the home. A true gem like this property rarely hits the market. If you are searching for high-end living with all the frills - look no further.
$529,900
1054 Fir Lane Liberty, MO 64068
- Type:
- Single Family
- Sq.Ft.:
- n/a
- Status:
- Active
- Beds:
- 4
- Lot size:
- 0.23 Acres
- Year built:
- 2024
- Baths:
- 4.00
- MLS#:
- 2479385
- Subdivision:
- Clay Meadows
ADDITIONAL INFORMATION
***HOME IS COMPLETED***ACTUAL PHOTOS OF HOME! Clay Meadows welcomes this beautiful Custom Reverse by Robertson Construction! A well designed layout offering 4 Bedrooms, 3.5 Baths and a Main Level Master Suite. The Open layout with Floor to Ceiling Windows offer the perfect view Backing To Greenspace! The Living Room has a Stone Fireplace accented with floating shelves and built-in cabinets. Beautiful Hardwood Floors. Lots of storage in the Kitchen along with Solid Surface Countertops, Island, Stainless Appliances, Custom built cabinets and a Walk-in Pantry that doesn't disappoint! Access the Oversized Covered Deck from both the Master Suite and Breakfast area. The Lower Level has a HUGE Rec Room, 2 more Bedrooms, Full Bath and a Patio at the Walkout Basement. Close to local amenities, Historic Downtown Liberty, Walking trails and community pool.
- Type:
- Single Family
- Sq.Ft.:
- 3,583
- Status:
- Active
- Beds:
- 4
- Lot size:
- 2.16 Acres
- Year built:
- 1998
- Baths:
- 4.00
- MLS#:
- 2477829
- Subdivision:
- Wil Mar Estates
ADDITIONAL INFORMATION
Auction Opportunity!Ignore list Price & Bid Rare To Find Beauty in WilMar Estates!This Darling home has a unique 2 story Post Modern Style lay-out w/such character & charm! This home boasts a large updated kitchen w/an abundance of just stunning custom cabinets & an island w/additional storage for the wine connoisseur. An Induction cooktop, Upgraded appliances,(All stay w/the home refrigerator included) ceramic countertops,w/granite island,breakfast area & formal dining!Hardwood floors on the main formal living room, a gorgeous library with stunning woodwork details built-in shelves ,ladder & cozy fireplace to sit by to enjoy your books! A theatre room in the finished basement, also hosts a 2nd Kitchen area & Additional storage space! 4 bedrooms on the upper level with a Private Master suite & oversized wic. The Spa like recently remodeled Master bath includes a giant steam shower & separate tub, w/heated floors & towel rack alike, vanity with marble top Your private oasis awaits! Large Laundry Room (Washer & Dryer included!) The possibilities with this home for the space and making this one your own is exceptional! Additional mentions also include Plantation shutters, ground source heat system, built-in audio, radiant heated basement floor, & Being an all electric Home the added Bonus of Solar! (Fireplaces are Propane) ! This home sits on over 2 acres on a corner lot with a gorgeous yard so much love has gone into this home & the landscaping you must see to appreciate!With a darling shed that has power for additional storage this home has opportunity for entertaining & outdoor activities! The Home & the shed both have had roof replacement 3 years ago. Located in The Kearney School District .This home is being sold "As is Where Is." All bidding is done online -see our website for terms & conditions & to register!Please Note This is a Bid Price -This Home is NOT A Foreclosure! Call for a Showing Today this is a Rare Opportunity for a beautiful home on an Acreage Lot!
- Type:
- Other
- Sq.Ft.:
- 2,200
- Status:
- Active
- Beds:
- 3
- Lot size:
- 0.29 Acres
- Year built:
- 2024
- Baths:
- 3.00
- MLS#:
- 2474618
- Subdivision:
- Jewell
ADDITIONAL INFORMATION
New construction twin home in the heart of Liberty conviently located near William Jewell. We have two units available. Will sell individually or combined. New Floorplan, Large open floor plan on main level. Upper level has 3 generously sized bedrooms with 2 bath. main level fireplace to cozy up to in the winter. Master closet is massive! So much room in this new plan. Twin Home to be completed late May 2024. Buyer/Buyers agent to verify school boundaries, taxes and sq feet.
- Type:
- Other
- Sq.Ft.:
- 2,200
- Status:
- Active
- Beds:
- 3
- Lot size:
- 0.29 Acres
- Year built:
- 2024
- Baths:
- 3.00
- MLS#:
- 2474624
- Subdivision:
- Jewell
ADDITIONAL INFORMATION
New Construction twin home with 3 beds, 2.5 baths and a loft! 2 car garage and ample additional parking.This is a new floorplan. Builder will sell each unit seperately or the entire unit (both sides) Quartz countertops, ss appliances, luxury vinyl planking, subway tile. In the heart of downtown Liberty. Walking distance to the square, William Jewell College and Schools. Simulated rendering and floor plan. Buyer or buyer's agent to verify ssq ft., school bouhndaries and taxes.
- Type:
- Single Family
- Sq.Ft.:
- 2,684
- Status:
- Active
- Beds:
- 5
- Lot size:
- 0.6 Acres
- Year built:
- 2000
- Baths:
- 4.00
- MLS#:
- 2474802
- Subdivision:
- Liberty Hills
ADDITIONAL INFORMATION
IMPROVED PRICE! Welcome to the epitome of comfort and tranquility in Liberty Hills! This stunning single-family home is a haven for families or empty nesters seeking a peaceful retreat in a quiet neighborhood. With 5 bedrooms and 4 full baths! Inside, the house boasts generously sized rooms, creating an open and inviting atmosphere. Recent upgrades include new light fixtures throughout, as well as new carpets in all bedrooms, offering a fresh and cozy feel. The entire interior has been painted, and all carpet has been replaced within the last year, ensuring a modern and well-maintained aesthetic. The heart of this home lies in its completely remodeled kitchen—a chef's dream come true. Revel in the luxury of new cabinets, flooring, countertops, and appliances that elevate both style and functionality. The addition of a new sliding glass door seamlessly connects the indoor and outdoor spaces, enhancing the overall flow of the home. But that's not all! A brand-new HVAC system has been installed as well! This home features a 3-car garage, featuring an abundance of shelves and a large workbench, and tons of storage! This residence has been transformed into a turnkey haven, ready to welcome you home. Don't miss the chance to own a property that combines practicality with style, offering a retreat from the hustle and bustle while keeping you close to all the conveniences of Liberty Hills. Your dream home awaits – seize the opportunity to make it yours!
- Type:
- Single Family
- Sq.Ft.:
- 2,230
- Status:
- Active
- Beds:
- 3
- Lot size:
- 0.2 Acres
- Year built:
- 2024
- Baths:
- 3.00
- MLS#:
- 2473234
- Subdivision:
- Homestead Hills
ADDITIONAL INFORMATION
Wonderful reverse ranch on quiet culdesac street. Home is complete and ready for immediate move in. Primary bedroom is private and bathroom has separate tub/shower. Kitchen has large island which is a chefs delight! Great for entertaining! Lower level rec room has plenty of space for those super bowl parties. Bedroom is great for teenager or inlaws visiting. Don't miss out on making this home and relax for summer. Home sits on lot 18 in Homestead HIlls
- Type:
- Single Family
- Sq.Ft.:
- 3,160
- Status:
- Active
- Beds:
- 4
- Lot size:
- 0.21 Acres
- Year built:
- 2023
- Baths:
- 3.00
- MLS#:
- 2472095
- Subdivision:
- Homestead
ADDITIONAL INFORMATION
Home only needs carpet, sod and landscaping. Can be selected and closed within 2 weeks!!!!! Don't miss out! Stunning reverse plan on a cul-de-sac lot with walkout basement. Stone fireplace with- built-ins on each side open to Kitchen area with elegant quartz countertops, enormous pantry, and plenty of cabinets and countertops for the chef of the family! Don't ignore the beautiful wall oven and gas cooktop. The master bathroom has an oversized zero-entry shower, a soaker tub, and lots of storage! The lower level has a large rec room with an attached entertaining area with cozy walk-up bar/kitchenette and, a flex room. Which is great for a dedicated office, workout room, media room, craft room the options are endless. The two other bedrooms are spacious and private, both with access to the jack and jill bath. Lower-level flex room/office could be made into a bedroom very easily should someone need 5 bedrooms So many wonderful things about this home! Move in for spring! Builder offers 10 year structural warranty thru 2-10 company.
- Type:
- Single Family
- Sq.Ft.:
- 3,159
- Status:
- Active
- Beds:
- 4
- Lot size:
- 0.19 Acres
- Year built:
- 2001
- Baths:
- 4.00
- MLS#:
- 2470711
- Subdivision:
- Clay Meadows
ADDITIONAL INFORMATION
Cozy 1 1/2 story home with plenty of room. Many updates include kitchen, six panels doors, bronze fixtures. The backyard is fenced with a good size deck and a walk out basement. HOA offers a community swimming pool and many walking trails. The basement is open area. Home features a three car garage and main level laundry.
- Type:
- Single Family
- Sq.Ft.:
- 2,358
- Status:
- Active
- Beds:
- 4
- Lot size:
- 0.21 Acres
- Year built:
- 2021
- Baths:
- 3.00
- MLS#:
- 2467378
- Subdivision:
- Homestead Hills
ADDITIONAL INFORMATION
The seller is offering a 2/1 interest rate buydown with an acceptable offer. Welcome to 2150 Little Creek Court in Liberty, MO 64068. This remarkable home, crafted in 2021, promises a contemporary and comfortable lifestyle with 4 bedrooms, 3 bathrooms, and a 3-car garage—perfect for households of all sizes. Step inside, and the charm of beautiful hardwood floors unfolds seamlessly throughout the main living areas. The chef's dream kitchen, equipped with stainless steel appliances and a gas stove, effortlessly connects to the expansive deck—an ideal space for outdoor gatherings. Adding to its allure, the main floor master bedroom ensures both convenience and privacy, with an ensuite bathroom and laundry facilities steps away. The cozy living room, featuring a fireplace and high ceilings, creates a warmly inviting atmosphere. Discover the hidden gem of this residence—an unfinished walkout basement, offering limitless potential for customization and expansion. Imagine the added value and possibilities this space could bring to your lifestyle. Situated on a tranquil cul-de-sac, this home offers a secure haven for your household. The spacious backyard calls for outdoor activities, complemented by a lawn sprinkler system for year-round lushness. Beyond its initial construction, this home is better than new, all without the premium price. It comes with the remainder of the builder's warranty, assuring quality, and an additional 12-month warranty, providing unparalleled peace of mind. Don't miss the chance to make 2150 Little Creek Court your new home. Schedule a viewing today and discover the untapped potential and comfort that awaits within, especially with the added value of the unfinished walkout basement and the comprehensive warranties provided.
- Type:
- Single Family
- Sq.Ft.:
- 2,581
- Status:
- Active
- Beds:
- 4
- Lot size:
- 0.21 Acres
- Year built:
- 2024
- Baths:
- 4.00
- MLS#:
- 2465944
- Subdivision:
- Homestead
ADDITIONAL INFORMATION
The Hawthorn ll by Hearthside homes shows its affordability while also having the elegant and top designer choices you would expect form this builder. Front office or flex space makes working from home a breeze. Kitchen has incredible cabinet and countertop space for the busiest of chefs! Large walkin pantry. Mudroom and combined utility room are large enough to put all the animal food dishes in there as well! It's an incredible space! Primary bedroom on main level with oversized shower in its private bath. Upstairs boasts three great sized bedrooms and loft for the kiddos or teenagers. Photos are of same plan different home. Agents to verify all tax information. Home sits on lot 67 in Homestead. Home is complete! Builder is offering $5,000 Parade of Homes Incentive April 27th - May 12th!
- Type:
- Other
- Sq.Ft.:
- 2,950
- Status:
- Active
- Beds:
- 4
- Lot size:
- 0.15 Acres
- Year built:
- 2023
- Baths:
- 3.00
- MLS#:
- 2465941
- Subdivision:
- Homestead Hills
ADDITIONAL INFORMATION
Lovely maintenance provided home built by Aspen Homes. This plan boasts elegant foyer walkway with two secondary bedrooms or office separate from private primary bedroom quarters. Lower level has large rec room and private bedroom for guests. Zero entry home makes this easy for every lifestyle. Elegant finishes, maintenance free decking, generous lower level patio. It's hard to find a maintenance provided community that allows fencing - this one has it included! No need to do anything but move in! Home sits on lot 2V in the villas of Homestead Hills. HOA dues are $650 per year with a one time $500 initiation fee. Monthly dues are 190.
- Type:
- Other
- Sq.Ft.:
- 2,845
- Status:
- Active
- Beds:
- 3
- Lot size:
- 0.15 Acres
- Year built:
- 2023
- Baths:
- 3.00
- MLS#:
- 2456109
- Subdivision:
- Homestead Hills
ADDITIONAL INFORMATION
Remarkable reverse built by Aspen Homes. This stunning home boast soaring ceilings, tons of windows for natural light, expansive bedrooms. Kitchen is overlooking greatroom with great island and cabinetry. The deck is oversized but maintenance free! Nothing to do but move in and enjoy. Partially covered for rain or sun. Lower level has nice rec room, oversized bedroom and back bar. Home is located in quiet community but close to highway access and all the local amenities and shopping. HOA dues are 650 per year, one time 500 and monthly dues are appox. 190 monthly. Please note: this home is not zero entry from the garage but only has a 4 inch step to the house.
- Type:
- Single Family
- Sq.Ft.:
- 1,686
- Status:
- Active
- Beds:
- 3
- Lot size:
- 0.23 Acres
- Year built:
- 2023
- Baths:
- 2.00
- MLS#:
- 2428208
- Subdivision:
- Homestead
ADDITIONAL INFORMATION
Hearthsides ever popular Magnolia plan This true Ranch home sits on lot 90 in Homestead Hills. 3 bedrooms 2 full bathrooms on the main floor, large great room that opens to the kitchen, mud room, covered deck, stairs to yard and more. High end finishes throughout. Great room includes fantastic ceiling detail and stone fireplace. Basement comes unfinished but is plumbed for a future bath. Large windows fill main floor with natural light. Beautiful curb appeal and backs to trees!!! $5,000 parade of homes incentive on contracts written during parade of homes - April 27-May 12th
- Type:
- Other
- Sq.Ft.:
- 3,008
- Status:
- Active
- Beds:
- 4
- Lot size:
- 0.15 Acres
- Year built:
- 2023
- Baths:
- 3.00
- MLS#:
- 2426497
- Subdivision:
- Homestead Hills
ADDITIONAL INFORMATION
A must see Villa in the heart of Liberty! This home boasts so many windows for natural light! Custom cabinetry with center island open to the great room. Zero entry off garage makes it a breeze no matter what stage of life. Enjoy the rec room and lower level living for all those family gatherings. Lawn maintenance and snow removal part of the monthly fees. So much square footage for the price! This is the first of this plan in community so only one to see. HOA Dues - $650 per year plus one time 500 initiaion. Plus 190 per month for maintenance. Aspen Homes - ready for immediate move in. ELM Plan
- Type:
- Single Family
- Sq.Ft.:
- 2,961
- Status:
- Active
- Beds:
- 4
- Lot size:
- 0.21 Acres
- Year built:
- 2023
- Baths:
- 4.00
- MLS#:
- 2419695
- Subdivision:
- Homestead
ADDITIONAL INFORMATION
Introducing the impressive Archer 1.5 Story plan! The main floor boasts an open layout with a butler pantry off the kitchen, a great mudroom with a drop zone, drawers, a boot bench, and a utility cabinet! The primary bedroom is located on the main level, and has a large bath and walk-in closet, with direct access to laundry. The main floor also has an additional bedroom and bath. Upstairs, you will find two more bedrooms and a huge loft that can be used as a workspace, 2nd family room, game room, or anything else you can imagine! This home is currently at trim stage. Time to make your finish selections and close in 60 days! Peaceful community but close to highways and conveniences. Walk to the new library! Rob Washam Homes - Archer model Last photos are of the same plan - different location - just showing finishes and rooms. Builder offers 10 year structural warranty thru 2-10 company. Buyer can choose carpet color and select finishes!
- Type:
- Single Family
- Sq.Ft.:
- 2,961
- Status:
- Active
- Beds:
- 4
- Lot size:
- 0.21 Acres
- Year built:
- 2022
- Baths:
- 4.00
- MLS#:
- 2405395
- Subdivision:
- Homestead
ADDITIONAL INFORMATION
Rob Washam Homes, Archer ½ Story Plan Model home - now for sale! Move-in ready with all the latest finishes. Plus a Crestron SmartHome system, with audio, cameras, etc. throughout. Elegant stone fireplace, oversized slider to covered patio, custom white oak cabinetry in the kitchen, with gas cooktop, wall oven, large walk-in butler’s pantry with additional storage and prep space! Stunning main floor primary bedroom ceiling details in elegant trim, A master bath of your dreams with detailed finishes and large oversized soaker tub! Upstairs boasts two spacious bedrooms each with their bath and loft which is perfect for gaming, studying or home office, already set up with custom built-in for storage! The options are endless. Corner lot with upgraded landscape at the front and back! Builder offers 10 year structural warranty thru 2-10.
 |
| The information displayed on this page is confidential, proprietary, and copyrighted information of Heartland Multiple Listing Service, Inc. (Heartland MLS). Copyright 2024, Heartland Multiple Listing Service, Inc. Heartland MLS and this broker do not make any warranty or representation concerning the timeliness or accuracy of the information displayed herein. In consideration for the receipt of the information on this page, the recipient agrees to use the information solely for the private non-commercial purpose of identifying a property in which the recipient has a good faith interest in acquiring. The properties displayed on this website may not be all of the properties in the Heartland MLS database compilation, or all of the properties listed with other brokers participating in the Heartland MLS IDX program. Detailed information about the properties displayed on this website includes the name of the listing company. Heartland MLS Terms of Use |
Liberty Real Estate
The median home value in Liberty, MO is $208,800. This is higher than the county median home value of $186,800. The national median home value is $219,700. The average price of homes sold in Liberty, MO is $208,800. Approximately 69.57% of Liberty homes are owned, compared to 24.77% rented, while 5.66% are vacant. Liberty real estate listings include condos, townhomes, and single family homes for sale. Commercial properties are also available. If you see a property you’re interested in, contact a Liberty real estate agent to arrange a tour today!
Liberty, Missouri has a population of 30,602. Liberty is less family-centric than the surrounding county with 33.65% of the households containing married families with children. The county average for households married with children is 34.1%.
The median household income in Liberty, Missouri is $70,066. The median household income for the surrounding county is $65,675 compared to the national median of $57,652. The median age of people living in Liberty is 37.3 years.
Liberty Weather
The average high temperature in July is 88.2 degrees, with an average low temperature in January of 16.3 degrees. The average rainfall is approximately 41.4 inches per year, with 19.9 inches of snow per year.
